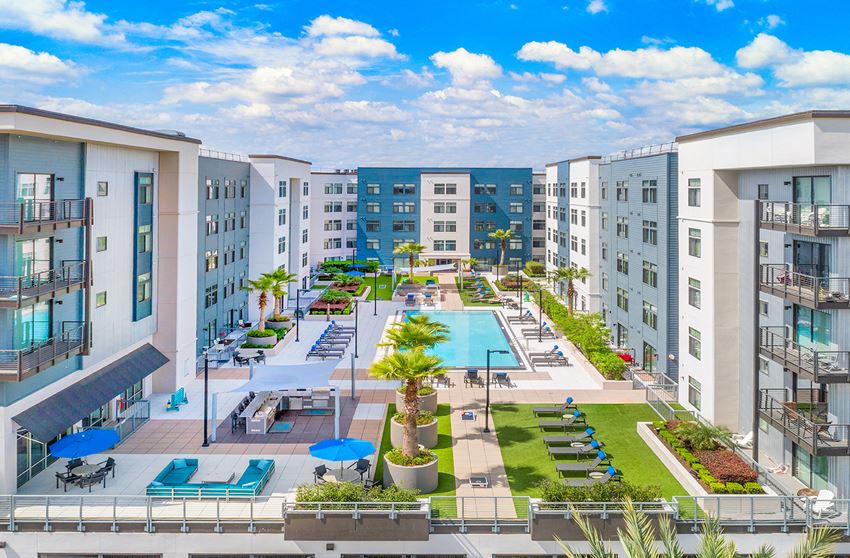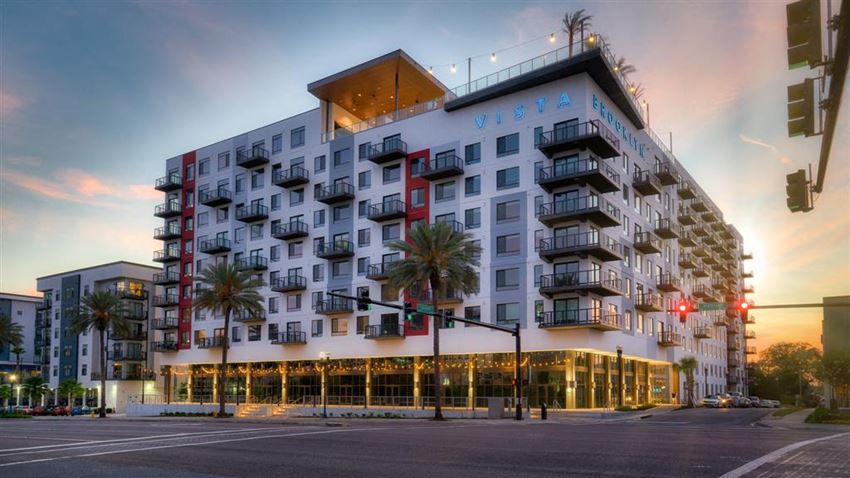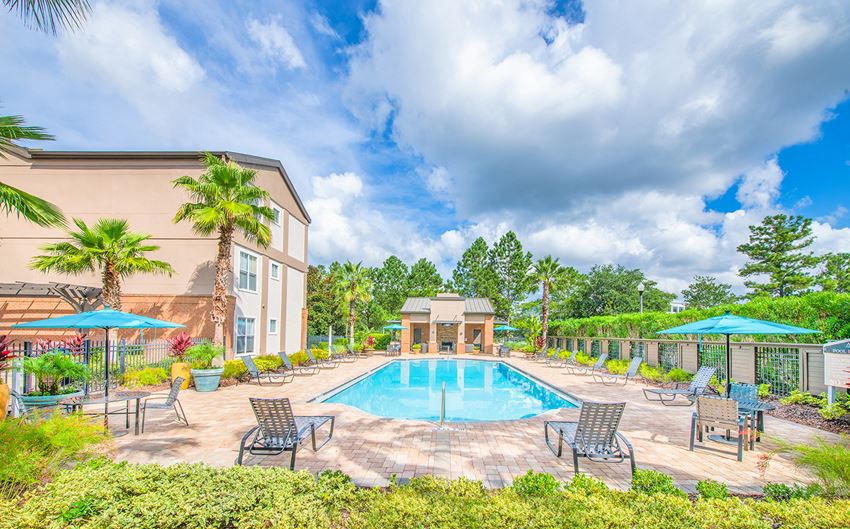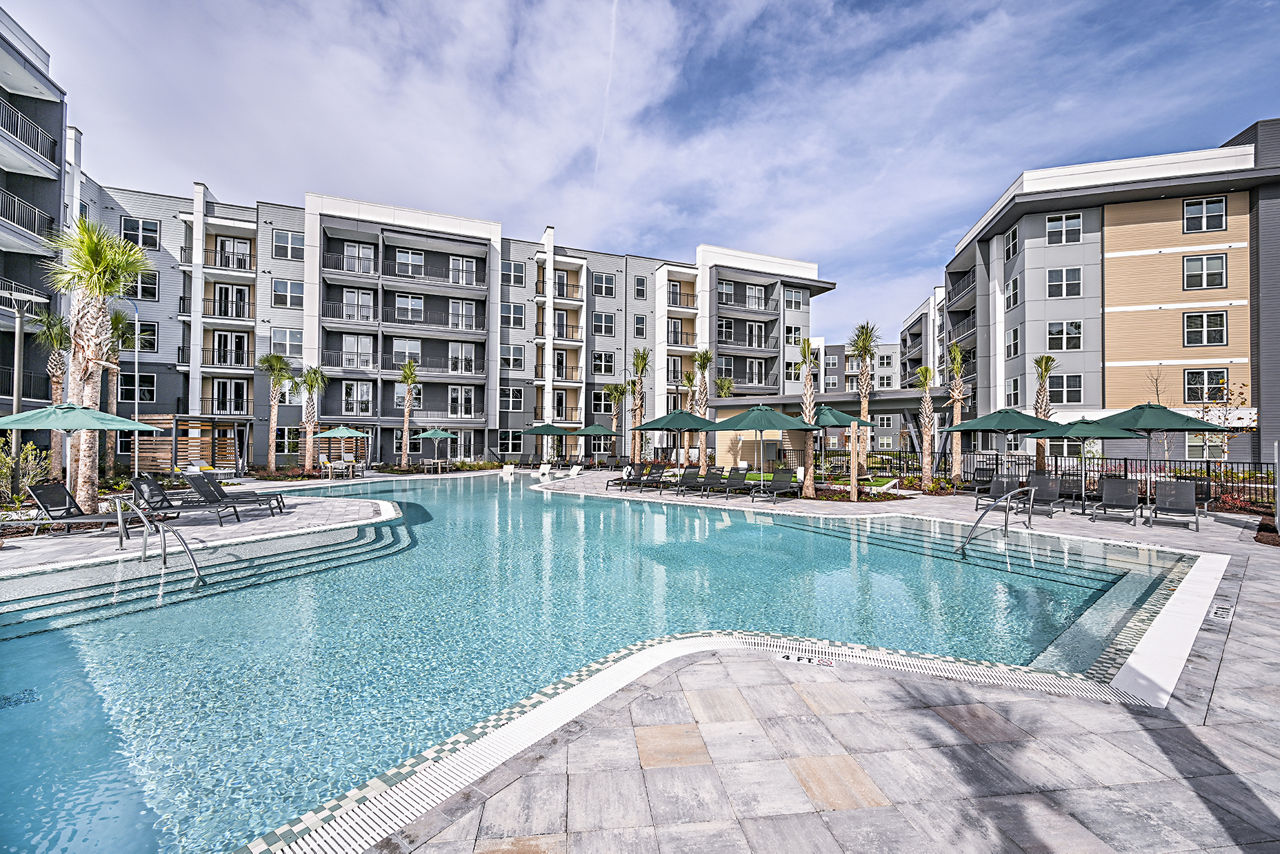Edenfield Shores
5885 Edenfield Rd, Jacksonville, FL 32277
Key Features
Eco Friendly / Green Living Features:
Currently there are no featured eco-amenities or green living/sustainability features at this property.
Building Type: Apartment
Total Units: 332
Last Updated: July 15, 2025, 1:27 a.m.
All Amenities
- Property
- BBQ/Picnic Area
- Unit
- Faux Wood Plank Flooring*
- Washer/Dryer*
- Vaulted Ceilings*
- Kitchen
- Quartz & Granite Countertops*
- Stainless Steel Appliances*
- Health & Wellness
- Two Swimming Pools with Waterfront Views
- Playground
- Tennis Court
- Technology
- Wifi Hotspots Available
- Pets
- Dog Park
- Pet Friendly with Dog Park
- Outdoor Amenities
- BBQ/Picnic Area
Other Amenities
- Washer / Dryer |
- White Shaker Cabinets* |
- Serene Riverfront Views* |
- Sundeck |
- Laundry Facilities |
- Renters Insurance Program |
- Soccer Sport Court |
Available Units
| Floorplan | Beds/Baths | Rent | Track |
|---|---|---|---|
| A1 |
1 Bed/1.0 Bath 578 sf |
$899 Available Now |
|
| A2 |
1 Bed/1.0 Bath 753 sf |
$970 - $1,065 Available Now |
|
| A3 |
1 Bed/1.0 Bath 888 sf |
$1,200 Available Now |
|
| B1 |
2 Bed/1.0 Bath 960 sf |
Ask for Pricing Available Now |
|
| B2 |
2 Bed/1.0 Bath 984 sf |
$1,064 - $13,090 Available Now |
|
| B3 |
2 Bed/1.0 Bath 1,037 sf |
$1,100 Available Now |
|
| B4 |
2 Bed/1.0 Bath 1,047 sf |
$1,250 - $1,400 Available Now |
|
| B5 |
2 Bed/2.0 Bath 1,050 sf |
$1,309 - $1,480 Available Now |
|
| B6 |
2 Bed/2.0 Bath 1,158 sf |
$1,349 - $1,499 Available Now |
|
| C1 |
3 Bed/2.0 Bath 1,288 sf |
$1,749 Available Now |
|
| T1 - Townhome |
1 Bed/1.0 Bath 1,188 sf |
$1,350 - $1,425 Available Now |
|
| T2 - Townhome |
2 Bed/2.5 Bath 1,290 sf |
$1,174 Available Now |
|
| T3 - Townhome |
3 Bed/3.0 Bath 1,544 sf |
Ask for Pricing Available Now |
Floorplan Charts
A1
1 Bed/1.0 Bath
578 sf SqFt
A2
1 Bed/1.0 Bath
753 sf SqFt
A3
1 Bed/1.0 Bath
888 sf SqFt
B1
2 Bed/1.0 Bath
960 sf SqFt
B2
2 Bed/1.0 Bath
984 sf SqFt
B3
2 Bed/1.0 Bath
1,037 sf SqFt
B4
2 Bed/1.0 Bath
1,047 sf SqFt
B5
2 Bed/2.0 Bath
1,050 sf SqFt
B6
2 Bed/2.0 Bath
1,158 sf SqFt
C1
3 Bed/2.0 Bath
1,288 sf SqFt
T1 - Townhome
1 Bed/1.0 Bath
1,188 sf SqFt
T2 - Townhome
2 Bed/2.5 Bath
1,290 sf SqFt
T3 - Townhome
3 Bed/3.0 Bath
1,544 sf SqFt




.jpg?width=1024&quality=90)

.jpg?width=1024&quality=90)
.jpg?width=1024&quality=90)

.jpg?width=1024&quality=90)
.jpg?width=1024&quality=90)


.jpg?width=1024&quality=90)
.jpg?width=1024&quality=90)
.jpg?width=1024&quality=90)






.jpg?width=1024&quality=90)
.jpg?width=1024&quality=90)
.jpg?width=1024&quality=90)
.jpg?width=1024&quality=90)










.jpg?width=480&quality=90)


















.jpg?width=1024&quality=90)









&cropxunits=300&cropyunits=212&width=1024&quality=90)