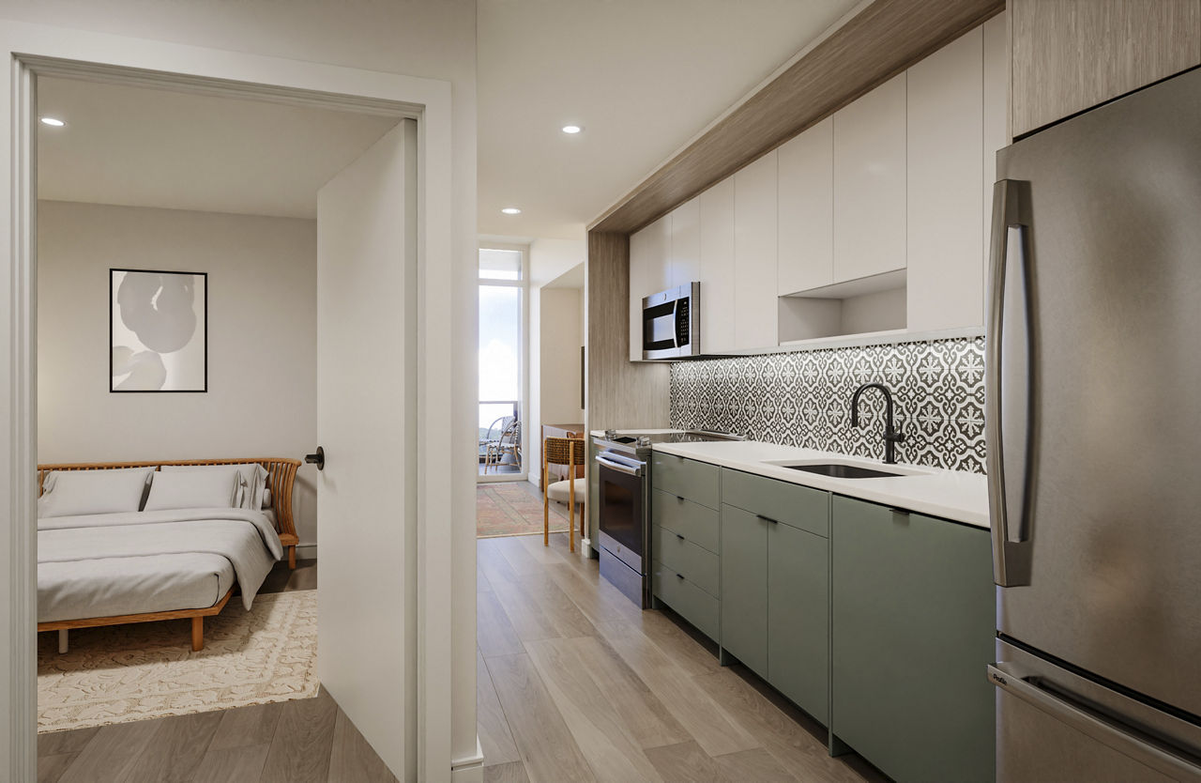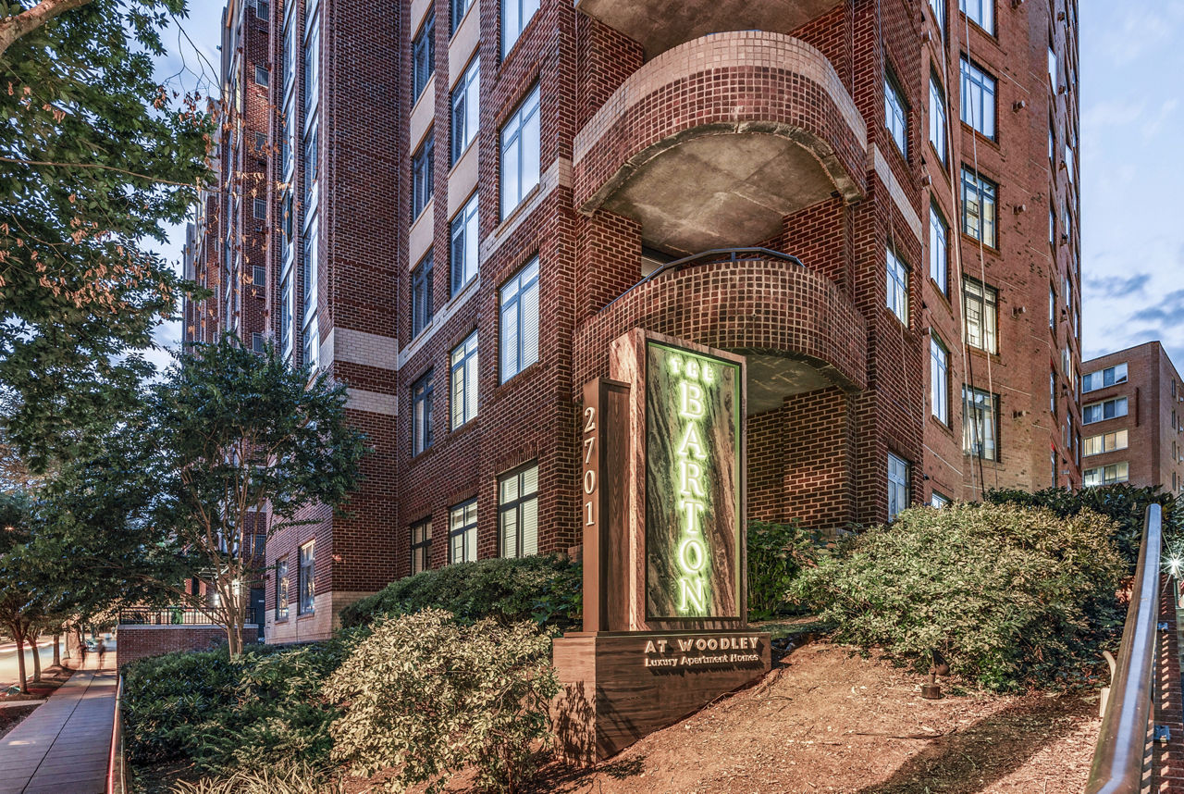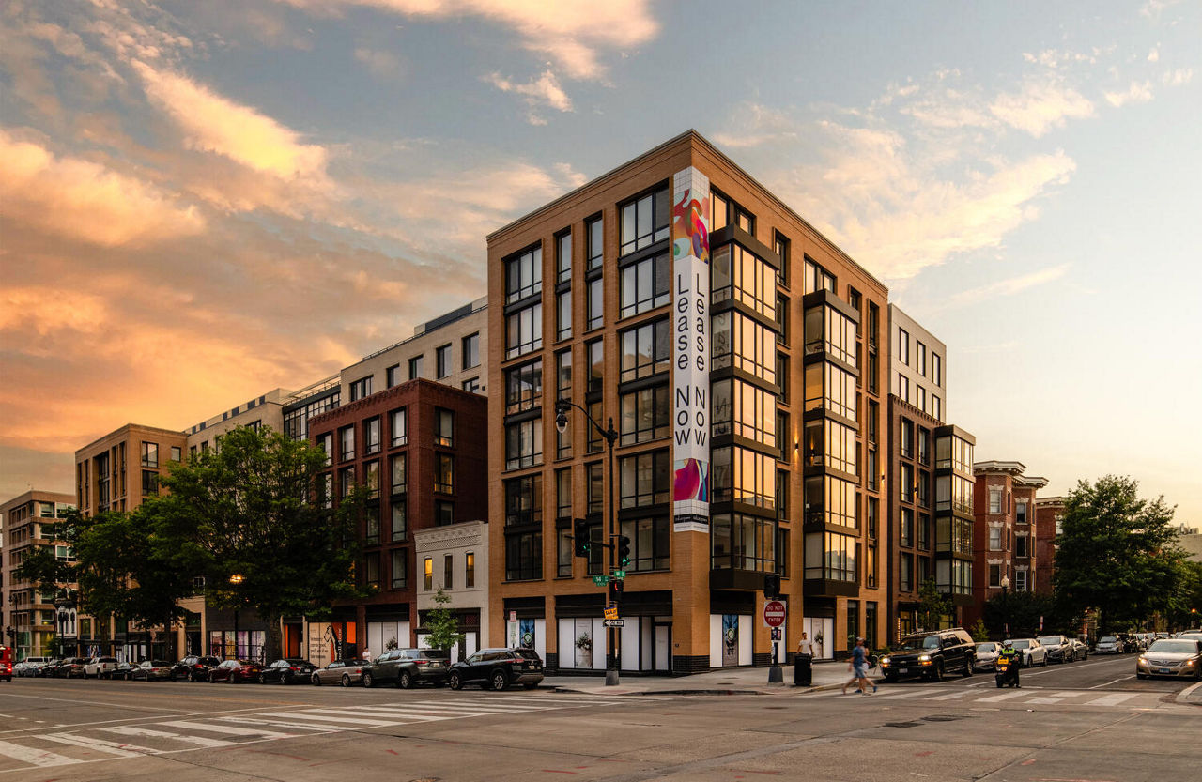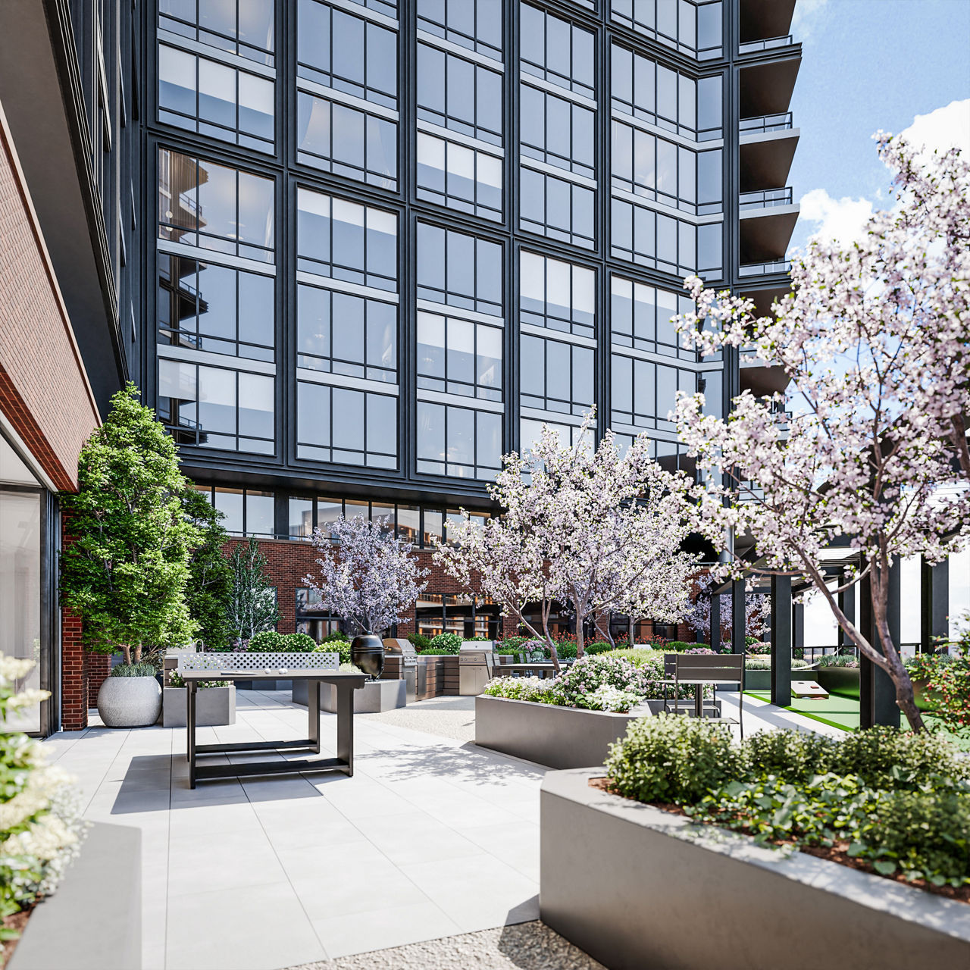Ellicott House
4849 Connecticut Avenue NW, Washington, DC 20008
Our community is more than a place to live; it's a way of life. Residents enjoy uncompromising luxury in every aspect, from our high-end interior apartment finishes to upgraded community amenities, including a 24-hour concierge service, an indoor/outdoor swimming pool, and a 24-hour strength and cardio center. Our selection of studios, one and two-bedroom apartment homes speak for themselves with 36-inch maple cabinetry, stainless steel appliances, designer countertops, and elegant hardwood-style floors. Conveniently located Washington DC's most acclaimed monuments! Schedule a tour today to see how Ellicott House Apartments combines luxury and high-end service for your new home!
Key Features
Eco Friendly / Green Living Features:
Recycling
This property has an EcoScoreTM of 1 based on it's sustainable and green living features below.

Building Type: Apartment
Last Updated: July 15, 2025, 11:40 p.m.
All Amenities
- Property
- Your Community Outdoor and Indoor Swimming Pool Sundeck Lounge Seating Private Courtyard with Wi-Fi Picnic Area with a BBQ Grill Two Private Tennis Courts Multi-Level Controlled Access Parking Garage 24-Hour Fitness Center Business Center with Wi-Fi Guest Suite Available Clothing Care Center on Every Floor Streamline Recycling Program Trash Chute on Every Floor 24-Hour Building Concierge Package Concierge Service 24-Hour Emergency Maintenance
- Unit
- Your Apartment Designer Finished Countertops Contemporary Lighting Package Maple Cabinetry Brushed Nickel Hardware Coat Closet Designer Two-Tone Paint 4-Inch Wood Base Trim Hardwood-Style Flooring Berber Carpet in Bedrooms Linen Closet Double Vanity in Master Bathroom Porcelain Tile Flooring Private Patio or Balcony Smart Home Technology
- Kitchen
- Your Apartment Designer Finished Countertops Contemporary Lighting Package Maple Cabinetry Brushed Nickel Hardware Coat Closet Designer Two-Tone Paint 4-Inch Wood Base Trim Hardwood-Style Flooring Berber Carpet in Bedrooms Linen Closet Double Vanity in Master Bathroom Porcelain Tile Flooring Private Patio or Balcony Smart Home Technology
- Health & Wellness
- Your Community Outdoor and Indoor Swimming Pool Sundeck Lounge Seating Private Courtyard with Wi-Fi Picnic Area with a BBQ Grill Two Private Tennis Courts Multi-Level Controlled Access Parking Garage 24-Hour Fitness Center Business Center with Wi-Fi Guest Suite Available Clothing Care Center on Every Floor Streamline Recycling Program Trash Chute on Every Floor 24-Hour Building Concierge Package Concierge Service 24-Hour Emergency Maintenance
- Technology
- Your Apartment Designer Finished Countertops Contemporary Lighting Package Maple Cabinetry Brushed Nickel Hardware Coat Closet Designer Two-Tone Paint 4-Inch Wood Base Trim Hardwood-Style Flooring Berber Carpet in Bedrooms Linen Closet Double Vanity in Master Bathroom Porcelain Tile Flooring Private Patio or Balcony Smart Home Technology
- Your Community Outdoor and Indoor Swimming Pool Sundeck Lounge Seating Private Courtyard with Wi-Fi Picnic Area with a BBQ Grill Two Private Tennis Courts Multi-Level Controlled Access Parking Garage 24-Hour Fitness Center Business Center with Wi-Fi Guest Suite Available Clothing Care Center on Every Floor Streamline Recycling Program Trash Chute on Every Floor 24-Hour Building Concierge Package Concierge Service 24-Hour Emergency Maintenance
- Security
- Your Community Outdoor and Indoor Swimming Pool Sundeck Lounge Seating Private Courtyard with Wi-Fi Picnic Area with a BBQ Grill Two Private Tennis Courts Multi-Level Controlled Access Parking Garage 24-Hour Fitness Center Business Center with Wi-Fi Guest Suite Available Clothing Care Center on Every Floor Streamline Recycling Program Trash Chute on Every Floor 24-Hour Building Concierge Package Concierge Service 24-Hour Emergency Maintenance
- Green
- Your Community Outdoor and Indoor Swimming Pool Sundeck Lounge Seating Private Courtyard with Wi-Fi Picnic Area with a BBQ Grill Two Private Tennis Courts Multi-Level Controlled Access Parking Garage 24-Hour Fitness Center Business Center with Wi-Fi Guest Suite Available Clothing Care Center on Every Floor Streamline Recycling Program Trash Chute on Every Floor 24-Hour Building Concierge Package Concierge Service 24-Hour Emergency Maintenance
- Pets
- Your Apartment Designer Finished Countertops Contemporary Lighting Package Maple Cabinetry Brushed Nickel Hardware Coat Closet Designer Two-Tone Paint 4-Inch Wood Base Trim Hardwood-Style Flooring Berber Carpet in Bedrooms Linen Closet Double Vanity in Master Bathroom Porcelain Tile Flooring Private Patio or Balcony Smart Home Technology
- Outdoor Amenities
- Your Community Outdoor and Indoor Swimming Pool Sundeck Lounge Seating Private Courtyard with Wi-Fi Picnic Area with a BBQ Grill Two Private Tennis Courts Multi-Level Controlled Access Parking Garage 24-Hour Fitness Center Business Center with Wi-Fi Guest Suite Available Clothing Care Center on Every Floor Streamline Recycling Program Trash Chute on Every Floor 24-Hour Building Concierge Package Concierge Service 24-Hour Emergency Maintenance
- Parking
- Your Community Outdoor and Indoor Swimming Pool Sundeck Lounge Seating Private Courtyard with Wi-Fi Picnic Area with a BBQ Grill Two Private Tennis Courts Multi-Level Controlled Access Parking Garage 24-Hour Fitness Center Business Center with Wi-Fi Guest Suite Available Clothing Care Center on Every Floor Streamline Recycling Program Trash Chute on Every Floor 24-Hour Building Concierge Package Concierge Service 24-Hour Emergency Maintenance
Available Units
| Floorplan | Beds/Baths | Rent | Track |
|---|---|---|---|
| A |
1.0 Bed/1.0 Bath 570 sf |
2215.0+ 1 Available |
|
| Unit #0721 |
1.0 Bed/1.0 Bath 570 sf |
$2,215 Today |
|
| A1 |
1.0 Bed/1.0 Bath 585 sf |
1975.0+ 1 Available |
|
| Unit #0132 |
1.0 Bed/1.0 Bath 585 sf |
$1,975 Today |
|
| A2 |
1.0 Bed/1.0 Bath 600 sf |
2300.0+ 2 Available |
|
| Unit #0431 |
1.0 Bed/1.0 Bath 600 sf |
$2,300 Today |
|
| Unit #0931 |
1.0 Bed/1.0 Bath 600 sf |
$2,300 09/08/2025 |
|
| A3 |
1.0 Bed/1.0 Bath 640 sf |
2152.0+ 1 Available |
|
| Unit #0234 |
1.0 Bed/1.0 Bath 640 sf |
$2,152 Today |
|
| A4 |
1.0 Bed/1.0 Bath 700 sf |
2159.0+ 1 Available |
|
| Unit #0508 |
1.0 Bed/1.0 Bath 700 sf |
$2,159 07/28/2025 |
|
| A5 |
1.0 Bed/1.0 Bath 725 sf |
2070.0+ 3 Available |
|
| Unit #0128 |
1.0 Bed/1.0 Bath 725 sf |
$2,070 07/22/2025 |
|
| Unit #0130 |
1.0 Bed/1.0 Bath 725 sf |
$2,070 Today |
|
| Unit #0630 |
1.0 Bed/1.0 Bath 725 sf |
$2,295 Today |
|
| A6 |
1.0 Bed/1.0 Bath 750 sf |
0.0+ 0 Available |
|
| A7 |
1.0 Bed/1.0 Bath 750 sf |
1915.0+ 3 Available |
|
| Unit #0216 |
1.0 Bed/1.0 Bath 750 sf |
$2,140 Today |
|
| Unit #0714 |
1.0 Bed/1.0 Bath 750 sf |
$1,915 Today |
|
| Unit #0716 |
1.0 Bed/1.0 Bath 750 sf |
$2,165 Today |
|
| B1 |
2.0 Bed/2.0 Bath 950 sf |
0.0+ 0 Available |
|
| B2 |
2.0 Bed/2.0 Bath 975 sf |
0.0+ 0 Available |
|
| S |
0.0 Bed/1.0 Bath 470 sf |
1600.0+ 5 Available |
|
| Unit #0325 |
0.0 Bed/1.0 Bath 470 sf |
$1,600 Today |
|
| Unit #0424 |
0.0 Bed/1.0 Bath 470 sf |
$1,600 Today |
|
| Unit #0523 |
0.0 Bed/1.0 Bath 470 sf |
$1,600 Today |
|
| Unit #0826 |
0.0 Bed/1.0 Bath 470 sf |
$1,600 Today |
|
| Unit #1026 |
0.0 Bed/1.0 Bath 470 sf |
$1,600 Today |
|
| S1 |
0.0 Bed/1.0 Bath 500 sf |
1974.0+ 1 Available |
|
| Unit #0420 |
0.0 Bed/1.0 Bath 500 sf |
$1,974 Today |
|
| S2 |
0.0 Bed/1.0 Bath 650 sf |
1700.0+ 1 Available |
|
| Unit #1018 |
0.0 Bed/1.0 Bath 650 sf |
$1,700 07/21/2025 |
|
| S3 |
0.0 Bed/1.0 Bath 675 sf |
2103.0+ 1 Available |
|
| Unit #0222 |
0.0 Bed/1.0 Bath 675 sf |
$2,103 Today |
Floorplan Charts
A
1.0 Bed/1.0 Bath
570 sf SqFt
A1
1.0 Bed/1.0 Bath
585 sf SqFt
A2
1.0 Bed/1.0 Bath
600 sf SqFt
A3
1.0 Bed/1.0 Bath
640 sf SqFt
A4
1.0 Bed/1.0 Bath
700 sf SqFt
A5
1.0 Bed/1.0 Bath
725 sf SqFt
A6
1.0 Bed/1.0 Bath
750 sf SqFt
A7
1.0 Bed/1.0 Bath
750 sf SqFt
B1
2.0 Bed/2.0 Bath
950 sf SqFt
S
0.0 Bed/1.0 Bath
470 sf SqFt
S1
0.0 Bed/1.0 Bath
500 sf SqFt
S2
0.0 Bed/1.0 Bath
650 sf SqFt
S3
0.0 Bed/1.0 Bath
675 sf SqFt





/cloudfront-us-east-1.images.arcpublishing.com/avalonbay/OR3CD5CEDVKKZOQPZIKJPPIP7U.jpg)
/cloudfront-us-east-1.images.arcpublishing.com/avalonbay/2EQ7TCIDIBEKPMLTFFU5Y6POSI.jpg)
/cloudfront-us-east-1.images.arcpublishing.com/avalonbay/EQRVSJQFPVKWJJKXXY6Q62PITQ.jpg)
/cloudfront-us-east-1.images.arcpublishing.com/avalonbay/E2IMK75XAZHMTMOTUZBDCFYZ7E.jpg)
/cloudfront-us-east-1.images.arcpublishing.com/avalonbay/DTGAW7WXEBNPHKDAIX5QAZV35I.jpg)