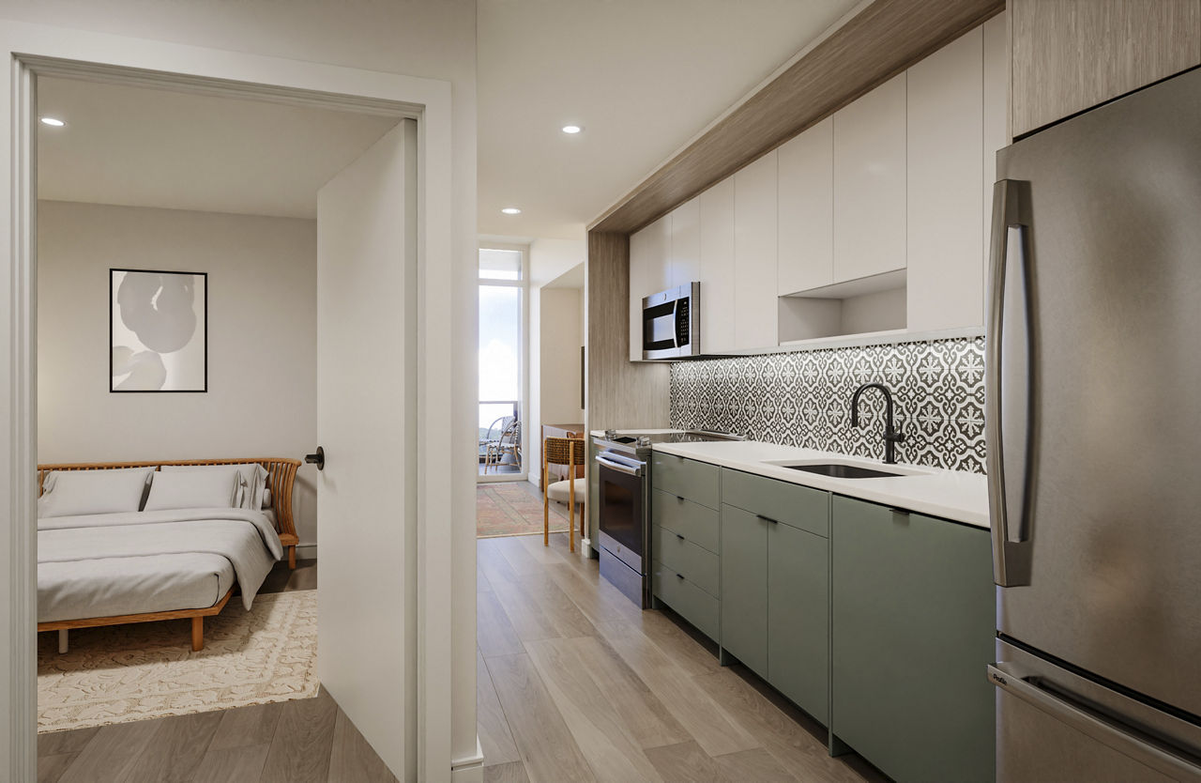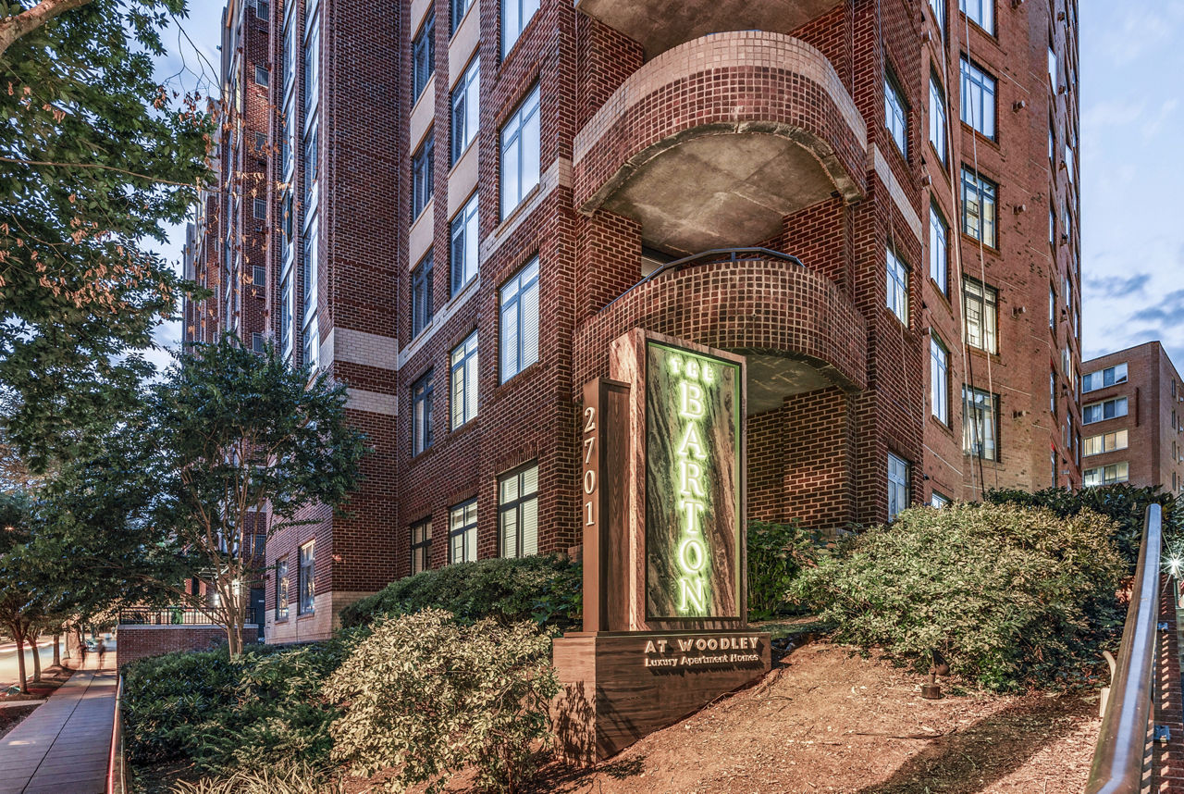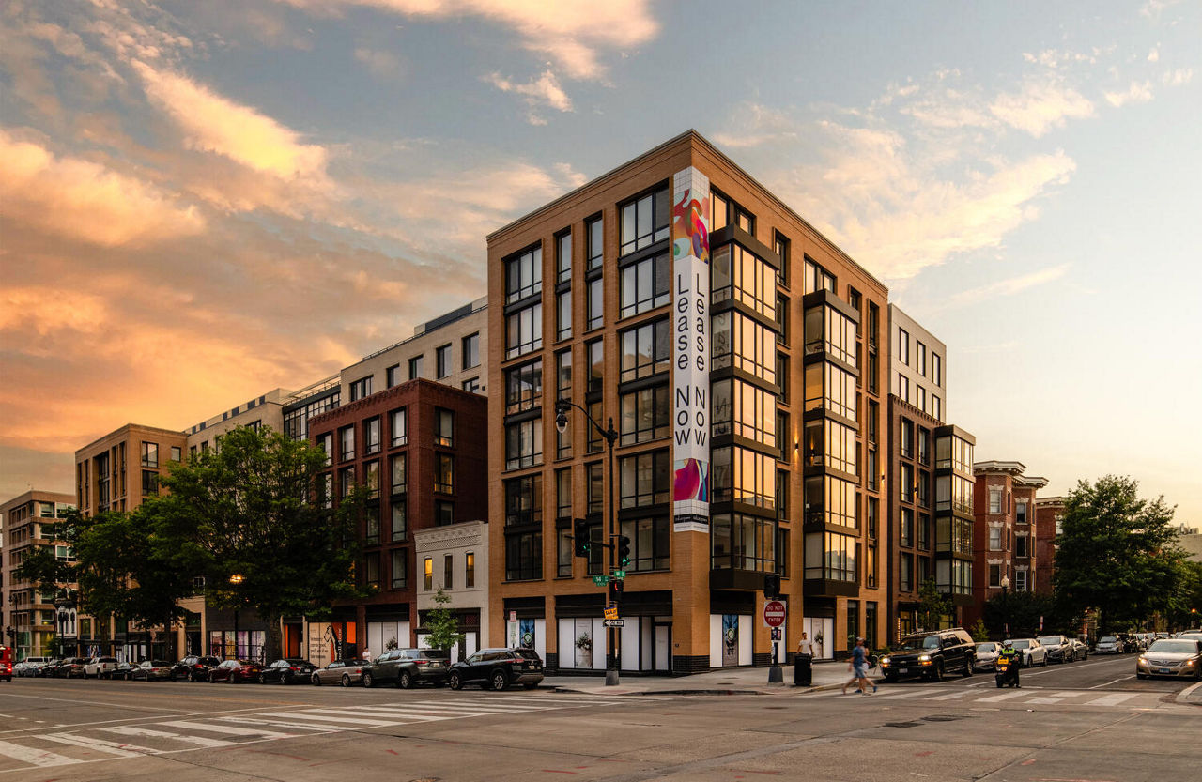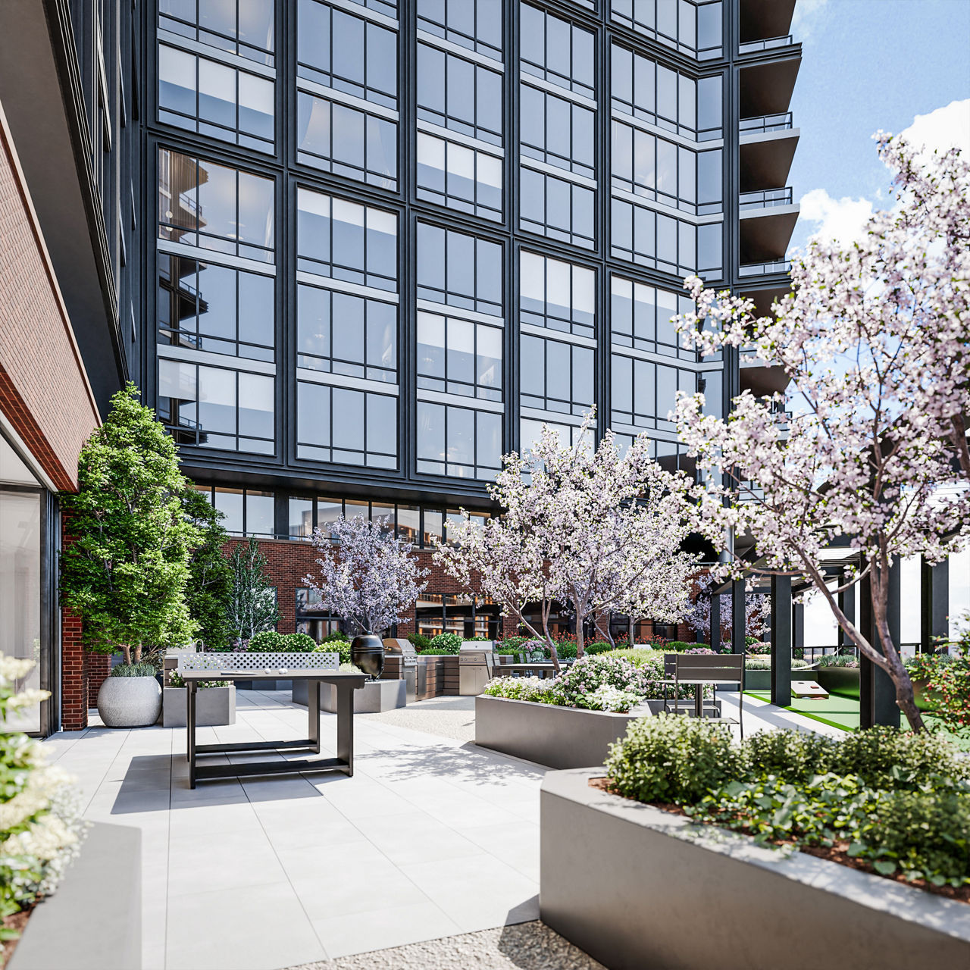Avalon at Gallery Place
770 5th Street NW, Washington, DC, 20001
We believe that where you live is about blending it effortlessly with how you live. We go to great lengths designing amenities and selecting locations that put all you need within reach. Where you live, is where you come alive. Located in Washington DC's Gallery Place, just steps away from the Gallery Place-Chinatown Metro Station and the Capital One Arena, Avalon at Gallery Place offers its residents upscale features and superb amenities. Our community is a luxurious retreat from the everyday with one-, two- and three bedroom floor plans. Our apartments in Washington DC include washers and dryers in all homes, spacious walk-in closets, hardwood floors and select newly renovated apartments include quartz countertops, stainless steel appliances, and hard surface flooring. And now with our Furnished+ program, apartment living is easier than ever before. Appreciate the stylish furnishings and enjoy the convenience of pre-installed Wi-Fi and cable TV, flexible lease-terms, and utilities that are included in your rent. With Furnished+, you can step right into the life you want to live, without all the hassle. The community also offers a state of the art fitness center, a landscaped rooftop terrace with barbecue area, a resident lounge, and WiFi in all of the common areas. Plus, our technology package, AvalonConnect, offers high-speed and common area WiFi, digital resident services including the ability to submit service requests and pay your rent online, package service, and more. This is not just apartment living. This is living up.
Key Features
Eco Friendly / Green Living Features:
Green Community
This property has an EcoScoreTM of 0.5 based on it's sustainable and green living features below.
Building Type: Apartments
Last Updated: July 5, 2025, 11:20 p.m.
All Amenities
- Property
- Bike Storage
- Green Community
- Health & Wellness
- Bike Storage
- Fitness Center
- Green
- Green Community
Other Amenities
- ADA Accessible (Select Homes) |
- Fully Equipped Kitchen |
- Furnished |
- Gas Cooking |
- Wood Floors |
Available Units
| Floorplan | Beds/Baths | Rent | Track |
|---|---|---|---|
| Unit # |
Bed/ Bath |
|
Floorplan Charts
/cloudfront-us-east-1.images.arcpublishing.com/avalonbay/2EQ7TCIDIBEKPMLTFFU5Y6POSI.jpg)
/cloudfront-us-east-1.images.arcpublishing.com/avalonbay/7QRUDUW4VFB57I4FLZE4PIWSXI.jpg)
/cloudfront-us-east-1.images.arcpublishing.com/avalonbay/O3NUOOVN4NC7RLSXQF7EYI7SCQ.jpg)
/cloudfront-us-east-1.images.arcpublishing.com/avalonbay/XL7YPQ2ERBGLZGLNOEPIMATKSQ.jpg)
/cloudfront-us-east-1.images.arcpublishing.com/avalonbay/PM3GVJEYRZJMTAJALX3RY7JIG4.jpg)
/cloudfront-us-east-1.images.arcpublishing.com/avalonbay/BYBIRHADTZK3ZC66OEZSX7GSNM.jpg)
/cloudfront-us-east-1.images.arcpublishing.com/avalonbay/3VBD3J3SVFKKXKSY3XZITTAB7U.jpg)
/cloudfront-us-east-1.images.arcpublishing.com/avalonbay/THW54FGEVJIDPO2PUY2L55342Q.jpg)
/cloudfront-us-east-1.images.arcpublishing.com/avalonbay/IQVPH2IJKZM7RGVVY5SEF4MOAY.jpg)
/cloudfront-us-east-1.images.arcpublishing.com/avalonbay/N6ULT6LLC5K75B2MGEPH7RFCRY.jpg)
/cloudfront-us-east-1.images.arcpublishing.com/avalonbay/MRTRVIKX3RPZZHARLQ3IIDIHLM.jpg)
/cloudfront-us-east-1.images.arcpublishing.com/avalonbay/UZDQAMXOIJLZJMJK2PLKJWV35Y.jpg)
/cloudfront-us-east-1.images.arcpublishing.com/avalonbay/WSMUSMQIPNKIXIPUKECXNWTQG4.jpg)
/cloudfront-us-east-1.images.arcpublishing.com/avalonbay/NYOXUXIBTFNFDF5JOI54HSZQIA.jpg)
/cloudfront-us-east-1.images.arcpublishing.com/avalonbay/VHFHXBQZ7JKENBYDVCHBCJ7NOU.jpg)
/cloudfront-us-east-1.images.arcpublishing.com/avalonbay/VXY2V4IBABNX5EUXTAH6I2KKTQ.jpg)
/cloudfront-us-east-1.images.arcpublishing.com/avalonbay/QUWQHY3YWRLTXMLI5NGHCV5RLA.jpg)
/cloudfront-us-east-1.images.arcpublishing.com/avalonbay/FLQ6AJ4RNZPSBK355D7GBKJ7FU.jpg)
/cloudfront-us-east-1.images.arcpublishing.com/avalonbay/7UROLYCY3FOC5GBGCUFLZ3GL4M.jpg)
/cloudfront-us-east-1.images.arcpublishing.com/avalonbay/WYEU3NBNYJN3VCPEMYIZ2XS63Q.jpg)
/cloudfront-us-east-1.images.arcpublishing.com/avalonbay/ERYS4E7LOZIRNFETFUG7I2YROI.jpg)
/cloudfront-us-east-1.images.arcpublishing.com/avalonbay/MYFDZRN7VFLLFJ4JKR64U7YH4M.jpg)
/cloudfront-us-east-1.images.arcpublishing.com/avalonbay/SOVULG5LZBOKHAML5OLX6Q4OBE.jpg)
/cloudfront-us-east-1.images.arcpublishing.com/avalonbay/DNTRXWND65JJLCPSFLYBEIGJOQ.jpg)
/cloudfront-us-east-1.images.arcpublishing.com/avalonbay/HOWS4KY5ANIIRNDMU6N2ML3GNI.jpg)
/cloudfront-us-east-1.images.arcpublishing.com/avalonbay/YZURI6LZX5NYJFGJ43Y7H7A44M.jpg)
/cloudfront-us-east-1.images.arcpublishing.com/avalonbay/4WSI4TNIDZLU3BHOQV5HOYKW64.jpg)
/cloudfront-us-east-1.images.arcpublishing.com/avalonbay/S7RB7B7SUFJVRLYYVEBWLHACZM.jpg)
/cloudfront-us-east-1.images.arcpublishing.com/avalonbay/4VZJN3YJSNNFZICAVUPC6ZVBRU.jpg)
/cloudfront-us-east-1.images.arcpublishing.com/avalonbay/JMOARIUB3BKRVCYACJD2AJXGMM.jpg)
/cloudfront-us-east-1.images.arcpublishing.com/avalonbay/RYDQXQSLEJO73GLFBFTSYCESTI.jpg)
/cloudfront-us-east-1.images.arcpublishing.com/avalonbay/OIQXD75M2NJ5FDMEXSM6BWUU34.jpg)
/cloudfront-us-east-1.images.arcpublishing.com/avalonbay/KHMAZQ3ZRNMLVPWXN7WJPJQNBI.jpg)
/cloudfront-us-east-1.images.arcpublishing.com/avalonbay/5G24YBDU2RMWZICLD53T3ZI65U.jpg)
/cloudfront-us-east-1.images.arcpublishing.com/avalonbay/VQLKFJQNDVJGPJA7HXDIACQODU.jpg)






/cloudfront-us-east-1.images.arcpublishing.com/avalonbay/OR3CD5CEDVKKZOQPZIKJPPIP7U.jpg)
/cloudfront-us-east-1.images.arcpublishing.com/avalonbay/EQRVSJQFPVKWJJKXXY6Q62PITQ.jpg)
/cloudfront-us-east-1.images.arcpublishing.com/avalonbay/E2IMK75XAZHMTMOTUZBDCFYZ7E.jpg)
/cloudfront-us-east-1.images.arcpublishing.com/avalonbay/DTGAW7WXEBNPHKDAIX5QAZV35I.jpg)