[{'date': '2022-06-03 03:48:34.568000', 'lowrent': 'Call for details'}, {'date': '2022-08-05 02:39:46.895000', 'lowrent': '$960 - $990'}, {'date': '2022-08-09 03:47:58.483000', 'lowrent': '$965 - $990'}, {'date': '2022-08-13 05:17:41.378000', 'lowrent': 'Call for details'}, {'date': '2022-08-30 16:18:00.226000', 'lowrent': '$960 - $985'}, {'date': '2022-09-14 03:00:14.992000', 'lowrent': '$980 - $985'}, {'date': '2022-09-17 18:32:00.779000', 'lowrent': '$980'}, {'date': '2022-09-27 04:49:13.487000', 'lowrent': '$1,050'}, {'date': '2022-10-14 03:32:52.389000', 'lowrent': 'Call for details'}, {'date': '2022-11-01 08:19:20.551000', 'lowrent': '$980'}, {'date': '2022-11-04 05:41:08.354000', 'lowrent': '$990 - $1,085'}, {'date': '2022-11-11 19:37:35.272000', 'lowrent': '$980'}, {'date': '2022-11-17 06:57:13.537000', 'lowrent': '$990 - $1,125'}, {'date': '2022-11-22 06:32:24.844000', 'lowrent': 'Call for details'}, {'date': '2022-11-30 22:45:24.847000', 'lowrent': '$990'}, {'date': '2022-12-03 14:54:13.573000', 'lowrent': '$965'}, {'date': '2022-12-07 04:58:50.462000', 'lowrent': 'Call for details'}, {'date': '2022-12-10 20:06:41.639000', 'lowrent': '$960 - $990'}, {'date': '2022-12-16 07:00:41.962000', 'lowrent': '$960 - $1,030'}, {'date': '2022-12-20 03:01:06.652000', 'lowrent': '$988 - $1,020'}, {'date': '2022-12-24 19:07:15.023000', 'lowrent': 'Call for details'}, {'date': '2023-02-07 06:30:29.720000', 'lowrent': 'Ask for Pricing'}, {'date': '2023-06-10 01:53:35.623000', 'lowrent': '$1,010 - $1,060'}, {'date': '2023-06-11 23:19:46.472000', 'lowrent': '$1,010'}, {'date': '2023-06-18 13:00:34.665000', 'lowrent': 'Ask for Pricing'}, {'date': '2023-08-05 20:30:53.546000', 'lowrent': '$1,035 - $1,145'}, {'date': '2023-08-14 02:33:32.569000', 'lowrent': '$1,035'}, {'date': '2023-08-21 00:22:34.047000', 'lowrent': '$1,145'}, {'date': '2023-09-06 20:41:26.459000', 'lowrent': 'Ask for Pricing'}, {'date': '2023-09-27 01:02:56.554000', 'lowrent': '$1,000'}, {'date': '2023-10-02 01:14:46.075000', 'lowrent': 'Ask for Pricing'}, {'date': '2023-10-28 12:42:05.431000', 'lowrent': '$1,085'}, {'date': '2023-12-15 02:39:09.174000', 'lowrent': 'Ask for Pricing'}, {'date': '2023-12-24 01:04:44.729000', 'lowrent': '$1,085'}, {'date': '2024-01-02 06:09:35.684000', 'lowrent': 'Ask for Pricing'}, {'date': '2024-01-27 18:47:13.039000', 'lowrent': '$1,050'}, {'date': '2024-02-01 18:23:43.700000', 'lowrent': 'Ask for Pricing'}, {'date': '2024-03-06 13:12:52.442000', 'lowrent': '$1,080'}, {'date': '2024-05-01 01:02:52.858000', 'lowrent': 'Ask for Pricing'}]
One Bedroom
1 Bed/1.0 Bath
638 sf SqFt
[{'date': '2022-06-03 03:48:34.513000', 'lowrent': 'Call for details'}, {'date': '2023-02-07 06:30:29.660000', 'lowrent': 'Ask for Pricing'}]
Studio
0 Bed/1.0 Bath
638 sf SqFt
[{'date': '2022-06-03 03:48:34.622000', 'lowrent': 'Call for details'}, {'date': '2022-07-07 04:52:58.709000', 'lowrent': '$1,230'}, {'date': '2022-07-09 19:58:12.611000', 'lowrent': '$1,170'}, {'date': '2022-07-17 13:03:23.172000', 'lowrent': 'Call for details'}, {'date': '2022-08-13 05:17:41.434000', 'lowrent': '$1,280'}, {'date': '2022-08-30 16:18:00.274000', 'lowrent': 'Call for details'}, {'date': '2022-09-14 03:00:15.074000', 'lowrent': '$1,200'}, {'date': '2022-09-17 18:32:00.828000', 'lowrent': '$1,200 - $1,250'}, {'date': '2022-09-27 04:49:13.535000', 'lowrent': 'Call for details'}, {'date': '2022-10-14 03:32:52.439000', 'lowrent': '$1,200'}, {'date': '2022-10-19 05:06:18.559000', 'lowrent': 'Call for details'}, {'date': '2022-10-21 21:58:26.556000', 'lowrent': '$1,650'}, {'date': '2022-11-04 05:41:08.404000', 'lowrent': '$1,205 - $1,650'}, {'date': '2022-11-11 19:37:35.328000', 'lowrent': '$1,650'}, {'date': '2022-11-22 06:32:24.892000', 'lowrent': 'Call for details'}, {'date': '2023-01-14 04:25:46.323000', 'lowrent': '$1,370'}, {'date': '2023-02-07 06:30:29.766000', 'lowrent': 'Ask for Pricing'}, {'date': '2023-08-05 20:30:53.374000', 'lowrent': '$1,380'}, {'date': '2023-08-14 02:33:32.669000', 'lowrent': 'Ask for Pricing'}, {'date': '2023-09-27 23:55:47.642000', 'lowrent': '$1,400'}, {'date': '2023-10-02 01:14:46.139000', 'lowrent': 'Ask for Pricing'}, {'date': '2024-02-11 20:40:09.861000', 'lowrent': '$1,275'}, {'date': '2024-05-25 19:15:02.949000', 'lowrent': '$1,350'}, {'date': '2024-05-31 11:53:45.403000', 'lowrent': 'Ask for Pricing'}, {'date': '2025-03-21 14:12:33.109000', 'lowrent': '$1,400'}, {'date': '2025-03-26 01:43:46.444000', 'lowrent': 'Ask for Pricing'}]
Two Bedroom
2 Bed/1.5 Bath
1,062 sf SqFt
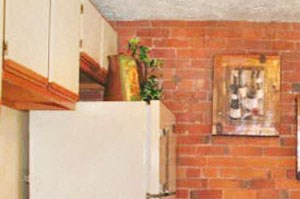&cropxunits=300&cropyunits=199&width=1024&quality=90)
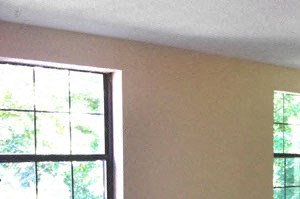&cropxunits=300&cropyunits=199&width=1024&quality=90)
&cropxunits=300&cropyunits=199&width=1024&quality=90)
&cropxunits=300&cropyunits=225&width=1024&quality=90)
&cropxunits=300&cropyunits=200&width=1024&quality=90)
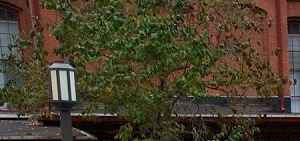&cropxunits=300&cropyunits=201&width=1024&quality=90)
&cropxunits=300&cropyunits=224&width=1024&quality=90)
&cropxunits=300&cropyunits=201&width=1024&quality=90)
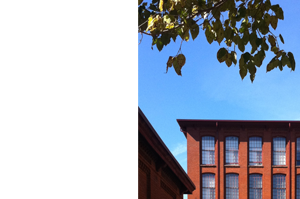&cropxunits=300&cropyunits=199&width=1024&quality=90)
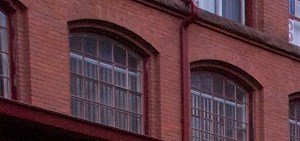&cropxunits=300&cropyunits=201&width=1024&quality=90)
&cropxunits=300&cropyunits=201&width=1024&quality=90)
&cropxunits=300&cropyunits=400&width=1024&quality=90)
&cropxunits=300&cropyunits=225&width=1024&quality=90)
&cropxunits=300&cropyunits=199&width=1024&quality=90)
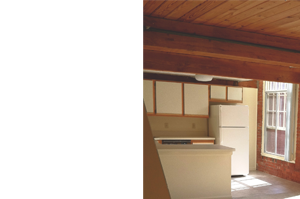&cropxunits=300&cropyunits=199&width=1024&quality=90)
&cropxunits=300&cropyunits=199&width=1024&quality=90)