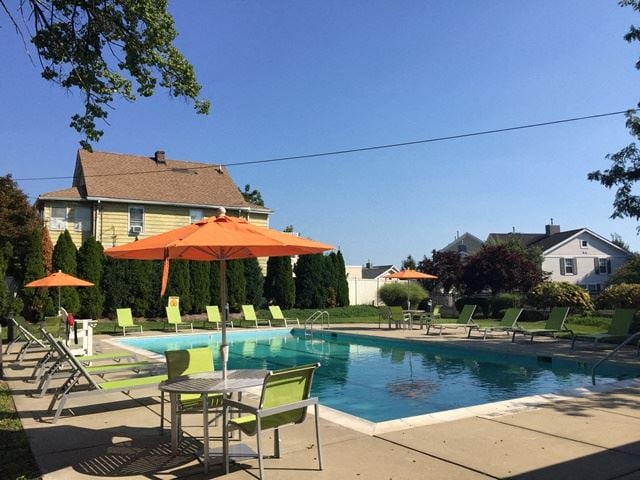[{'date': '2022-11-01 07:59:34.821000', 'lowrent': '$2,695 - $4,589'}, {'date': '2022-11-11 19:13:18.218000', 'lowrent': '$2,623 - $4,492'}, {'date': '2022-11-17 06:42:23.310000', 'lowrent': '$2,762 - $4,714'}, {'date': '2022-11-28 00:32:12.255000', 'lowrent': '$2,666 - $6,274'}, {'date': '2022-11-30 22:20:29.414000', 'lowrent': '$2,423 - $5,745'}, {'date': '2022-12-03 14:44:34.149000', 'lowrent': '$2,313 - $5,495'}, {'date': '2022-12-07 04:48:54.641000', 'lowrent': '$2,317 - $5,553'}, {'date': '2022-12-16 06:46:00.580000', 'lowrent': '$2,337 - $5,996'}, {'date': '2022-12-20 02:35:03.121000', 'lowrent': '$2,243 - $5,776'}, {'date': '2022-12-29 06:09:42.707000', 'lowrent': '$2,245 - $5,779'}, {'date': '2023-01-02 06:18:57.320000', 'lowrent': 'Call for details'}, {'date': '2023-02-07 06:12:29.815000', 'lowrent': 'Ask for Pricing'}, {'date': '2023-03-25 14:40:44.558000', 'lowrent': '$2,653 - $8,134'}, {'date': '2023-03-30 01:25:57.092000', 'lowrent': '$2,678 - $8,210'}, {'date': '2023-04-18 23:48:57.285000', 'lowrent': '$2,573 - $6,611'}, {'date': '2023-05-08 11:55:21.939000', 'lowrent': '$2,656 - $9,615'}, {'date': '2023-05-23 10:44:30.971000', 'lowrent': '$2,825 - $10,179'}, {'date': '2023-06-05 12:12:54.342000', 'lowrent': '$2,674 - $9,629'}, {'date': '2023-06-11 23:16:59.942000', 'lowrent': '$3,062 - $10,967'}, {'date': '2023-06-18 12:52:02.257000', 'lowrent': '$2,771 - $9,957'}, {'date': '2023-07-03 20:26:09.985000', 'lowrent': '$2,764 - $9,939'}, {'date': '2023-07-20 02:00:56.466000', 'lowrent': 'Ask for Pricing'}, {'date': '2023-09-24 02:14:04.368000', 'lowrent': '$2,542 - $11,076'}, {'date': '2023-10-05 01:10:20.389000', 'lowrent': '$2,606 - $11,331'}, {'date': '2023-10-09 01:35:20.603000', 'lowrent': '$2,474 - $10,782'}, {'date': '2023-10-11 02:26:18.777000', 'lowrent': '$2,474 - $10,810'}, {'date': '2023-10-24 03:52:16.971000', 'lowrent': '$2,503 - $9,672'}, {'date': '2023-11-07 21:34:23.099000', 'lowrent': '$2,949 - $11,325'}, {'date': '2023-11-09 00:54:13.432000', 'lowrent': '$2,903 - $11,142'}, {'date': '2023-11-22 05:21:00.043000', 'lowrent': '$2,741 - $10,553'}, {'date': '2023-12-12 01:57:33.429000', 'lowrent': '$2,595 - $10,068'}, {'date': '2023-12-15 02:31:02.606000', 'lowrent': '$2,866 - $11,076'}, {'date': '2023-12-25 06:18:03.089000', 'lowrent': 'Ask for Pricing'}, {'date': '2024-01-18 23:04:10.399000', 'lowrent': '$3,025 - $9,508'}, {'date': '2024-03-16 09:02:30.739000', 'lowrent': '$2,890 - $9,115'}, {'date': '2024-03-27 01:53:35.332000', 'lowrent': '$2,743 - $8,730'}, {'date': '2024-05-28 10:34:11.479000', 'lowrent': '$2,955 - $10,929'}, {'date': '2024-06-06 12:20:37.243000', 'lowrent': '$2,807 - $10,373'}, {'date': '2024-06-08 06:14:00.560000', 'lowrent': '$2,662 - $9,871'}, {'date': '2024-07-12 23:05:25.146000', 'lowrent': '$2,626 - $9,918'}, {'date': '2024-08-02 12:20:47.603000', 'lowrent': '$3,103 - $11,408'}, {'date': '2024-08-16 03:28:17.366000', 'lowrent': '$3,165 - $11,627'}, {'date': '2024-08-18 22:10:46.540000', 'lowrent': '$3,007 - $11,073'}, {'date': '2024-09-07 13:19:05.245000', 'lowrent': '$2,671 - $9,928'}, {'date': '2024-09-14 15:35:59.786000', 'lowrent': '$2,457 - $9,295'}, {'date': '2024-09-18 12:15:40.697000', 'lowrent': '$2,537 - $9,295'}, {'date': '2024-11-12 11:01:29.589000', 'lowrent': '$2,658 - $10,476'}, {'date': '2024-11-15 23:28:01.203000', 'lowrent': '$2,529 - $9,996'}, {'date': '2024-12-08 02:29:50.247000', 'lowrent': '$2,441 - $8,766'}, {'date': '2024-12-17 12:46:24.004000', 'lowrent': '$2,793 - $6,031'}, {'date': '2025-01-01 09:18:41.384000', 'lowrent': '$2,633 - $5,684'}, {'date': '2025-01-03 12:09:13.932000', 'lowrent': '$2,595 - $5,606'}, {'date': '2025-01-07 11:30:54.208000', 'lowrent': 'Ask for Pricing'}, {'date': '2025-03-16 05:49:58.554000', 'lowrent': '$2,544 - $3,262'}, {'date': '2025-03-16 20:54:33.874000', 'lowrent': '$2,549 - $3,269'}, {'date': '2025-03-17 19:16:48.171000', 'lowrent': '$2,554 - $3,274'}, {'date': '2025-03-18 09:23:54.541000', 'lowrent': '$2,559 - $3,281'}, {'date': '2025-03-19 14:35:20.915000', 'lowrent': '$2,564 - $3,286'}, {'date': '2025-03-21 16:57:55.355000', 'lowrent': '$2,574 - $3,300'}, {'date': '2025-03-23 22:27:54.426000', 'lowrent': 'Ask for Pricing'}, {'date': '2025-04-28 21:04:12.473000', 'lowrent': '$2,429 - $3,099'}, {'date': '2025-04-30 22:45:13.616000', 'lowrent': '$2,369 - $3,032'}, {'date': '2025-05-01 23:40:36.586000', 'lowrent': 'Ask for Pricing'}]
A1
1 Bed/1.0 Bath
744 sf SqFt
[{'date': '2022-11-01 07:59:34.890000', 'lowrent': '$2,670 - $4,427'}, {'date': '2022-11-11 19:13:18.270000', 'lowrent': '$2,598 - $4,371'}, {'date': '2022-11-17 06:42:23.368000', 'lowrent': '$2,737 - $4,586'}, {'date': '2022-11-28 00:32:12.306000', 'lowrent': '$2,641 - $6,202'}, {'date': '2022-11-30 22:20:29.488000', 'lowrent': '$2,398 - $5,645'}, {'date': '2022-12-03 14:44:34.197000', 'lowrent': '$2,288 - $5,423'}, {'date': '2022-12-07 04:48:54.696000', 'lowrent': '$2,312 - $5,481'}, {'date': '2022-12-16 06:46:00.632000', 'lowrent': '$2,312 - $5,933'}, {'date': '2022-12-20 02:35:03.174000', 'lowrent': '$2,218 - $5,713'}, {'date': '2022-12-24 19:00:32.384000', 'lowrent': '$2,188 - $5,670'}, {'date': '2022-12-29 06:09:42.759000', 'lowrent': '$2,190 - $5,556'}, {'date': '2023-01-02 06:18:57.368000', 'lowrent': '$2,312 - $5,841'}, {'date': '2023-01-14 04:08:47.472000', 'lowrent': '$2,550 - $6,400'}, {'date': '2023-02-07 06:12:29.555000', 'lowrent': '$2,686 - $6,436'}, {'date': '2023-02-19 07:20:08.683000', 'lowrent': '$2,715 - $6,502'}, {'date': '2023-02-26 20:46:45.967000', 'lowrent': '$2,719 - $7,020'}, {'date': '2023-03-11 16:55:52.829000', 'lowrent': '$2,349 - $6,265'}, {'date': '2023-03-25 14:40:44.806000', 'lowrent': 'Ask for Pricing'}, {'date': '2023-04-18 23:48:57.340000', 'lowrent': '$2,710 - $8,543'}, {'date': '2023-05-08 11:55:21.986000', 'lowrent': '$2,801 - $8,815'}, {'date': '2023-05-23 10:44:31.357000', 'lowrent': 'Ask for Pricing'}, {'date': '2023-09-24 02:14:04.438000', 'lowrent': '$2,552 - $10,770'}, {'date': '2023-10-05 01:10:20.441000', 'lowrent': '$2,616 - $11,026'}, {'date': '2023-10-09 01:35:20.681000', 'lowrent': '$2,498 - $11,342'}, {'date': '2023-10-11 02:26:18.825000', 'lowrent': '$2,498 - $11,372'}, {'date': '2023-10-24 03:52:17.022000', 'lowrent': '$2,534 - $9,867'}, {'date': '2023-10-28 12:30:44.720000', 'lowrent': '$2,537 - $9,867'}, {'date': '2023-11-07 21:34:22.565000', 'lowrent': '$2,959 - $11,551'}, {'date': '2023-11-09 00:54:13.164000', 'lowrent': '$2,913 - $11,391'}, {'date': '2023-11-22 05:20:59.277000', 'lowrent': '$2,751 - $10,765'}, {'date': '2023-12-12 01:57:33.515000', 'lowrent': '$2,605 - $10,096'}, {'date': '2023-12-15 02:31:02.662000', 'lowrent': '$2,876 - $11,104'}, {'date': '2023-12-25 06:18:02.630000', 'lowrent': '$2,874 - $11,062'}, {'date': '2023-12-28 21:05:32.265000', 'lowrent': '$3,053 - $11,605'}, {'date': '2024-01-05 07:45:24.325000', 'lowrent': '$3,030 - $9,950'}, {'date': '2024-01-08 14:27:45.595000', 'lowrent': '$3,030 - $10,051'}, {'date': '2024-01-18 23:04:10.114000', 'lowrent': '$2,995 - $9,917'}, {'date': '2024-03-16 09:02:30.789000', 'lowrent': '$2,875 - $9,253'}, {'date': '2024-03-27 01:53:35.380000', 'lowrent': '$2,728 - $8,809'}, {'date': '2024-05-28 10:34:11.731000', 'lowrent': 'Ask for Pricing'}, {'date': '2024-07-12 23:05:25.190000', 'lowrent': '$2,671 - $9,800'}, {'date': '2024-08-02 12:20:47.671000', 'lowrent': '$3,118 - $11,344'}, {'date': '2024-08-16 03:28:17.407000', 'lowrent': '$3,180 - $11,587'}, {'date': '2024-08-18 22:10:46.588000', 'lowrent': '$3,022 - $11,012'}, {'date': '2024-09-07 13:19:05.296000', 'lowrent': '$2,701 - $9,905'}, {'date': '2024-09-14 15:35:59.895000', 'lowrent': '$2,567 - $9,305'}, {'date': '2024-11-12 11:01:29.499000', 'lowrent': '$2,728 - $10,914'}, {'date': '2024-11-15 23:28:00.883000', 'lowrent': '$2,620 - $10,426'}, {'date': '2024-12-08 02:29:49.686000', 'lowrent': '$2,426 - $9,671'}, {'date': '2024-12-17 12:46:24.217000', 'lowrent': 'Ask for Pricing'}, {'date': '2025-01-01 09:18:41.205000', 'lowrent': '$2,723 - $10,809'}, {'date': '2025-01-03 12:09:13.846000', 'lowrent': '$2,692 - $9,627'}, {'date': '2025-01-07 11:30:53.900000', 'lowrent': '$2,832 - $10,103'}, {'date': '2025-01-14 22:12:18.970000', 'lowrent': '$2,928 - $10,453'}, {'date': '2025-01-20 19:42:53.386000', 'lowrent': '$3,028 - $10,788'}, {'date': '2025-02-07 13:48:26.147000', 'lowrent': '$2,935 - $6,324'}, {'date': '2025-02-08 12:39:10.886000', 'lowrent': '$2,942 - $6,324'}, {'date': '2025-02-13 23:21:01.317000', 'lowrent': '$3,166 - $6,804'}, {'date': '2025-03-16 05:49:58.685000', 'lowrent': '$2,907 - $3,780'}, {'date': '2025-03-16 20:54:33.987000', 'lowrent': '$2,912 - $3,786'}, {'date': '2025-03-17 19:16:48.293000', 'lowrent': '$2,917 - $3,792'}, {'date': '2025-03-18 09:23:54.021000', 'lowrent': '$2,922 - $3,799'}, {'date': '2025-03-19 14:35:20.451000', 'lowrent': '$2,927 - $3,804'}, {'date': '2025-03-21 16:57:55.473000', 'lowrent': '$2,937 - $3,817'}, {'date': '2025-03-23 22:27:54.468000', 'lowrent': '$2,937 - $3,816'}, {'date': '2025-04-28 21:04:12.277000', 'lowrent': '$2,687 - $3,509'}, {'date': '2025-04-30 22:45:13.652000', 'lowrent': '$2,637 - $3,442'}, {'date': '2025-05-01 23:40:36.307000', 'lowrent': '$2,637 - $3,815'}, {'date': '2025-05-04 22:23:34.133000', 'lowrent': '$2,647 - $3,827'}, {'date': '2025-05-06 23:25:16.699000', 'lowrent': '$2,647 - $3,839'}, {'date': '2025-05-07 18:55:41.793000', 'lowrent': 'Ask for Pricing'}, {'date': '2025-05-14 19:10:01.890000', 'lowrent': '$2,961 - $3,774'}, {'date': '2025-05-18 23:25:51.706000', 'lowrent': '$2,961 - $3,773'}, {'date': '2025-05-22 22:01:55.513000', 'lowrent': '$2,957 - $3,769'}, {'date': '2025-05-23 23:49:10.048000', 'lowrent': '$2,953 - $3,764'}, {'date': '2025-05-26 23:41:15.611000', 'lowrent': '$2,944 - $3,752'}]
A2
1 Bed/1.0 Bath
749 sf SqFt
[{'date': '2022-11-01 07:59:34.953000', 'lowrent': '$3,114 - $5,060'}, {'date': '2022-11-04 05:24:19.054000', 'lowrent': '$3,153 - $5,124'}, {'date': '2022-11-11 19:13:18.326000', 'lowrent': '$3,251 - $5,267'}, {'date': '2022-11-17 06:42:23.421000', 'lowrent': '$3,282 - $5,312'}, {'date': '2022-11-28 00:32:12.358000', 'lowrent': '$2,927 - $6,532'}, {'date': '2022-11-30 22:20:29.557000', 'lowrent': '$2,945 - $6,581'}, {'date': '2022-12-03 14:44:34.250000', 'lowrent': '$2,687 - $6,034'}, {'date': '2022-12-07 04:48:54.751000', 'lowrent': '$2,705 - $6,082'}, {'date': '2022-12-16 06:46:00.683000', 'lowrent': '$2,698 - $6,766'}, {'date': '2022-12-20 02:35:03.228000', 'lowrent': '$2,744 - $6,886'}, {'date': '2022-12-24 19:00:32.431000', 'lowrent': '$2,899 - $7,245'}, {'date': '2022-12-29 06:09:42.807000', 'lowrent': '$2,912 - $7,291'}, {'date': '2023-01-02 06:18:57.420000', 'lowrent': '$2,837 - $7,250'}, {'date': '2023-01-14 04:08:47.359000', 'lowrent': '$2,785 - $7,091'}, {'date': '2023-01-16 07:46:46.295000', 'lowrent': '$2,665 - $6,812'}, {'date': '2023-01-19 04:39:45.010000', 'lowrent': '$2,678 - $6,830'}, {'date': '2023-02-07 06:12:29.607000', 'lowrent': '$2,817 - $6,764'}, {'date': '2023-02-11 04:56:52.049000', 'lowrent': '$2,907 - $6,966'}, {'date': '2023-02-19 07:20:08.731000', 'lowrent': '$2,850 - $6,863'}, {'date': '2023-02-26 20:46:46.015000', 'lowrent': '$2,728 - $9,109'}, {'date': '2023-03-11 16:55:52.388000', 'lowrent': '$2,561 - $6,834'}, {'date': '2023-03-25 14:40:44.854000', 'lowrent': 'Ask for Pricing'}, {'date': '2023-08-14 02:27:45.818000', 'lowrent': '$2,987 - $12,564'}, {'date': '2023-08-21 00:12:57.550000', 'lowrent': '$3,319 - $13,909'}, {'date': '2023-09-24 02:14:04.538000', 'lowrent': '$2,841 - $11,968'}, {'date': '2023-10-05 01:10:20.491000', 'lowrent': '$2,853 - $12,097'}, {'date': '2023-10-09 01:35:20.731000', 'lowrent': '$2,922 - $12,396'}, {'date': '2023-10-11 02:26:18.886000', 'lowrent': '$2,922 - $12,429'}, {'date': '2023-10-24 03:52:17.076000', 'lowrent': '$2,771 - $11,046'}, {'date': '2023-10-28 12:30:45.017000', 'lowrent': '$2,907 - $11,569'}, {'date': '2023-11-07 21:34:23.168000', 'lowrent': '$3,131 - $12,334'}, {'date': '2023-11-09 00:54:13.220000', 'lowrent': '$3,250 - $12,783'}, {'date': '2023-11-22 05:20:59.377000', 'lowrent': '$3,251 - $12,786'}, {'date': '2023-12-12 01:57:33.743000', 'lowrent': '$2,949 - $11,491'}, {'date': '2023-12-15 02:31:02.725000', 'lowrent': '$2,898 - $11,320'}, {'date': '2023-12-25 06:18:02.699000', 'lowrent': '$3,020 - $11,705'}, {'date': '2023-12-28 21:05:32.398000', 'lowrent': '$3,075 - $11,915'}, {'date': '2024-01-05 07:45:24.371000', 'lowrent': '$2,909 - $9,658'}, {'date': '2024-01-08 14:27:45.652000', 'lowrent': '$2,909 - $9,756'}, {'date': '2024-01-18 23:04:10.161000', 'lowrent': '$2,836 - $9,463'}, {'date': '2024-01-23 09:02:14.500000', 'lowrent': '$3,091 - $10,287'}, {'date': '2024-03-16 09:02:31.071000', 'lowrent': '$2,883 - $9,208'}, {'date': '2024-03-27 01:53:35.616000', 'lowrent': '$2,748 - $8,785'}, {'date': '2024-05-28 10:34:11.522000', 'lowrent': '$3,289 - $12,143'}, {'date': '2024-06-06 12:20:37.542000', 'lowrent': 'Ask for Pricing'}, {'date': '2024-08-02 12:20:47.719000', 'lowrent': '$3,043 - $11,139'}, {'date': '2024-08-16 03:28:17.450000', 'lowrent': '$3,319 - $12,102'}, {'date': '2024-09-07 13:19:05.341000', 'lowrent': '$2,918 - $11,027'}, {'date': '2024-09-14 15:36:00.002000', 'lowrent': '$2,818 - $10,490'}, {'date': '2024-09-18 12:15:40.920000', 'lowrent': '$2,718 - $10,124'}, {'date': '2024-09-23 15:08:42.873000', 'lowrent': '$2,993 - $10,721'}, {'date': '2024-09-28 07:20:07.092000', 'lowrent': '$3,073 - $11,005'}, {'date': '2024-11-12 11:01:29.865000', 'lowrent': 'Ask for Pricing'}, {'date': '2024-12-08 02:29:50.286000', 'lowrent': '$2,873 - $6,204'}, {'date': '2024-12-17 12:46:24.088000', 'lowrent': '$2,813 - $6,076'}, {'date': '2025-01-01 09:18:41.571000', 'lowrent': 'Ask for Pricing'}, {'date': '2025-05-26 23:41:15.720000', 'lowrent': '$2,661 - $3,401'}]
A3
1 Bed/1.0 Bath
875 sf SqFt
[{'date': '2022-11-01 07:59:35.014000', 'lowrent': 'Call for details'}, {'date': '2022-11-30 22:20:29.609000', 'lowrent': '$2,780 - $6,441'}, {'date': '2022-12-03 14:44:34.296000', 'lowrent': '$2,522 - $5,900'}, {'date': '2022-12-07 04:48:54.807000', 'lowrent': '$2,540 - $5,923'}, {'date': '2022-12-16 06:46:00.743000', 'lowrent': '$2,758 - $6,722'}, {'date': '2022-12-20 02:35:03.279000', 'lowrent': '$2,804 - $6,840'}, {'date': '2022-12-24 19:00:32.483000', 'lowrent': '$2,959 - $7,189'}, {'date': '2022-12-29 06:09:42.896000', 'lowrent': '$2,972 - $7,234'}, {'date': '2023-01-02 06:18:57.468000', 'lowrent': '$2,897 - $7,049'}, {'date': '2023-01-14 04:08:47.527000', 'lowrent': '$2,825 - $6,990'}, {'date': '2023-01-16 07:46:46.443000', 'lowrent': '$2,706 - $6,714'}, {'date': '2023-01-19 04:39:45.223000', 'lowrent': '$2,719 - $6,733'}, {'date': '2023-02-07 06:12:29.659000', 'lowrent': '$2,762 - $5,804'}, {'date': '2023-02-11 04:56:52.097000', 'lowrent': '$2,852 - $5,978'}, {'date': '2023-02-14 02:43:21.146000', 'lowrent': '$2,852 - $6,707'}, {'date': '2023-02-19 07:20:08.776000', 'lowrent': '$2,795 - $6,607'}, {'date': '2023-02-26 20:46:46.158000', 'lowrent': '$2,673 - $8,445'}, {'date': '2023-03-11 16:55:52.535000', 'lowrent': '$2,506 - $8,248'}, {'date': '2023-03-25 14:40:44.904000', 'lowrent': 'Ask for Pricing'}, {'date': '2023-03-30 01:25:57.139000', 'lowrent': '$2,696 - $8,860'}, {'date': '2023-04-18 23:48:57.391000', 'lowrent': '$2,778 - $8,907'}, {'date': '2023-05-08 11:55:22.038000', 'lowrent': '$2,928 - $9,363'}, {'date': '2023-05-23 10:44:31.021000', 'lowrent': '$2,982 - $9,534'}, {'date': '2023-06-05 12:12:54.240000', 'lowrent': '$2,621 - $8,435'}, {'date': '2023-06-11 23:16:59.994000', 'lowrent': '$3,087 - $11,040'}, {'date': '2023-06-18 12:52:02.308000', 'lowrent': '$2,993 - $10,721'}, {'date': '2023-07-03 20:26:10.301000', 'lowrent': 'Ask for Pricing'}, {'date': '2024-01-05 07:45:24.530000', 'lowrent': '$2,854 - $8,961'}, {'date': '2024-01-18 23:04:10.492000', 'lowrent': 'Ask for Pricing'}, {'date': '2024-05-28 10:34:11.562000', 'lowrent': '$3,399 - $10,126'}, {'date': '2024-06-06 12:20:37.585000', 'lowrent': 'Ask for Pricing'}, {'date': '2024-12-08 02:29:50.322000', 'lowrent': '$2,888 - $10,406'}, {'date': '2024-12-17 12:46:23.823000', 'lowrent': '$2,828 - $10,199'}, {'date': '2025-01-01 09:18:41.433000', 'lowrent': '$3,019 - $6,515'}, {'date': '2025-01-07 11:30:53.988000', 'lowrent': '$3,028 - $6,531'}, {'date': '2025-01-22 05:47:09.011000', 'lowrent': '$3,028 - $6,430'}, {'date': '2025-02-07 13:48:26.722000', 'lowrent': '$3,028 - $6,531'}, {'date': '2025-02-13 23:21:01.933000', 'lowrent': '$3,101 - $6,693'}, {'date': '2025-03-16 05:49:58.805000', 'lowrent': 'Ask for Pricing'}, {'date': '2025-03-19 14:35:21.027000', 'lowrent': '$2,940 - $3,689'}, {'date': '2025-03-23 22:27:54.577000', 'lowrent': '$2,960 - $3,714'}, {'date': '2025-04-09 22:15:10.049000', 'lowrent': '$2,991 - $3,752'}, {'date': '2025-04-13 11:50:04.017000', 'lowrent': '$3,035 - $3,806'}, {'date': '2025-04-14 23:35:49.108000', 'lowrent': '$3,046 - $3,819'}, {'date': '2025-04-16 14:04:13.549000', 'lowrent': '$3,066 - $3,844'}, {'date': '2025-04-19 21:35:13.378000', 'lowrent': '$3,108 - $3,896'}, {'date': '2025-04-20 21:56:59.139000', 'lowrent': '$3,119 - $3,909'}, {'date': '2025-04-28 21:04:12.630000', 'lowrent': 'Ask for Pricing'}, {'date': '2025-05-12 14:17:52.251000', 'lowrent': '$2,975 - $3,790'}, {'date': '2025-05-14 19:10:01.932000', 'lowrent': '$2,967 - $3,779'}, {'date': '2025-05-18 23:25:51.764000', 'lowrent': '$2,951 - $3,759'}, {'date': '2025-05-19 02:39:07.234000', 'lowrent': '$2,947 - $3,754'}, {'date': '2025-05-22 22:01:55.709000', 'lowrent': 'Ask for Pricing'}]
A4
1 Bed/1.0 Bath
917 sf SqFt
[{'date': '2022-11-01 07:59:35.081000', 'lowrent': 'Call for details'}, {'date': '2023-02-07 06:12:29.867000', 'lowrent': 'Ask for Pricing'}, {'date': '2023-06-18 12:52:02.357000', 'lowrent': '$3,163 - $13,212'}, {'date': '2023-07-03 20:26:10.353000', 'lowrent': 'Ask for Pricing'}, {'date': '2023-07-20 02:00:55.886000', 'lowrent': '$2,864 - $12,069'}, {'date': '2023-07-31 01:21:12.855000', 'lowrent': 'Ask for Pricing'}, {'date': '2023-09-24 02:14:04.068000', 'lowrent': '$2,816 - $12,549'}, {'date': '2023-10-05 01:10:20.564000', 'lowrent': '$2,828 - $12,081'}, {'date': '2023-10-09 01:35:20.786000', 'lowrent': '$2,947 - $12,379'}, {'date': '2023-10-11 02:26:18.941000', 'lowrent': '$2,947 - $12,412'}, {'date': '2023-10-24 03:52:17.294000', 'lowrent': 'Ask for Pricing'}, {'date': '2024-03-16 09:02:31.123000', 'lowrent': '$2,888 - $9,123'}, {'date': '2024-03-27 01:53:35.663000', 'lowrent': '$2,753 - $8,337'}, {'date': '2024-05-28 10:34:11.775000', 'lowrent': 'Ask for Pricing'}, {'date': '2024-07-12 23:05:25.234000', 'lowrent': '$3,344 - $12,269'}, {'date': '2024-08-02 12:20:47.772000', 'lowrent': '$3,123 - $11,431'}, {'date': '2024-08-16 03:28:17.663000', 'lowrent': 'Ask for Pricing'}, {'date': '2024-09-07 13:19:05.388000', 'lowrent': '$3,113 - $11,479'}, {'date': '2024-09-14 15:36:00.110000', 'lowrent': '$3,013 - $10,932'}, {'date': '2024-09-18 12:15:41.033000', 'lowrent': '$2,913 - $10,594'}, {'date': '2024-09-23 15:08:42.993000', 'lowrent': '$3,158 - $11,442'}, {'date': '2024-09-28 07:20:07.136000', 'lowrent': '$3,238 - $11,702'}, {'date': '2024-11-12 11:01:29.952000', 'lowrent': 'Ask for Pricing'}, {'date': '2025-05-26 23:41:15.825000', 'lowrent': '$2,836 - $3,616'}]
A5
1 Bed/1.0 Bath
937 sf SqFt
[{'date': '2022-11-01 07:59:35.153000', 'lowrent': 'Call for details'}, {'date': '2023-02-07 06:12:29.919000', 'lowrent': 'Ask for Pricing'}, {'date': '2023-03-11 16:55:52.587000', 'lowrent': '$2,711 - $8,800'}, {'date': '2023-03-25 14:40:44.611000', 'lowrent': '$3,166 - $9,844'}, {'date': '2023-03-30 01:25:57.191000', 'lowrent': '$2,906 - $9,063'}, {'date': '2023-04-18 23:48:57.452000', 'lowrent': '$2,943 - $7,691'}, {'date': '2023-05-08 11:55:22.086000', 'lowrent': '$3,093 - $8,067'}, {'date': '2023-05-23 10:44:31.070000', 'lowrent': '$3,199 - $9,883'}, {'date': '2023-06-05 12:12:54.392000', 'lowrent': '$2,721 - $9,789'}, {'date': '2023-06-11 23:17:00.289000', 'lowrent': 'Ask for Pricing'}, {'date': '2023-08-05 20:26:32.975000', 'lowrent': '$3,272 - $11,770'}, {'date': '2023-08-14 02:27:45.867000', 'lowrent': '$3,142 - $11,304'}, {'date': '2023-08-21 00:12:57.995000', 'lowrent': 'Ask for Pricing'}, {'date': '2023-09-24 02:14:04.597000', 'lowrent': '$2,991 - $12,511'}, {'date': '2023-10-05 01:10:20.203000', 'lowrent': '$3,003 - $12,575'}, {'date': '2023-10-09 01:35:20.383000', 'lowrent': '$3,072 - $12,845'}, {'date': '2023-10-11 02:26:18.565000', 'lowrent': '$3,072 - $12,880'}, {'date': '2023-10-24 03:52:17.350000', 'lowrent': 'Ask for Pricing'}, {'date': '2023-12-12 01:57:33.923000', 'lowrent': '$3,114 - $10,270'}, {'date': '2023-12-15 02:31:02.893000', 'lowrent': '$3,063 - $10,129'}, {'date': '2023-12-25 06:18:02.917000', 'lowrent': '$3,171 - $10,453'}, {'date': '2023-12-28 21:05:32.683000', 'lowrent': '$3,226 - $10,632'}, {'date': '2024-01-05 07:45:24.577000', 'lowrent': '$3,074 - $10,153'}, {'date': '2024-01-18 23:04:10.207000', 'lowrent': '$2,976 - $9,851'}, {'date': '2024-01-23 09:02:14.552000', 'lowrent': '$3,231 - $10,643'}, {'date': '2024-03-16 09:02:30.835000', 'lowrent': '$3,033 - $9,596'}, {'date': '2024-03-27 01:53:35.427000', 'lowrent': '$2,898 - $9,190'}, {'date': '2024-05-28 10:34:11.823000', 'lowrent': 'Ask for Pricing'}, {'date': '2024-08-02 12:20:47.827000', 'lowrent': '$3,273 - $11,955'}, {'date': '2024-08-16 03:28:17.492000', 'lowrent': '$3,549 - $12,918'}, {'date': '2024-09-07 13:19:05.437000', 'lowrent': '$3,148 - $11,494'}, {'date': '2024-09-14 15:36:00.218000', 'lowrent': '$3,048 - $11,016'}, {'date': '2024-09-18 12:15:40.465000', 'lowrent': '$2,948 - $10,679'}, {'date': '2024-09-23 15:08:43.545000', 'lowrent': 'Ask for Pricing'}, {'date': '2024-12-08 02:29:50.362000', 'lowrent': '$2,978 - $11,889'}, {'date': '2024-12-17 12:46:24.129000', 'lowrent': '$2,918 - $11,659'}, {'date': '2025-01-01 09:18:41.248000', 'lowrent': '$3,209 - $12,740'}, {'date': '2025-01-03 12:09:14.016000', 'lowrent': '$3,225 - $12,740'}, {'date': '2025-01-07 11:30:54.032000', 'lowrent': '$3,235 - $11,543'}, {'date': '2025-01-14 22:12:19.212000', 'lowrent': '$3,317 - $11,543'}, {'date': '2025-01-20 19:42:53.613000', 'lowrent': '$3,218 - $11,472'}, {'date': '2025-02-07 13:48:26.260000', 'lowrent': '$3,218 - $6,752'}, {'date': '2025-02-08 12:39:10.998000', 'lowrent': '$3,226 - $6,752'}, {'date': '2025-02-13 23:21:01.430000', 'lowrent': '$3,299 - $7,092'}, {'date': '2025-03-16 05:49:59.377000', 'lowrent': '$3,082 - $3,909'}, {'date': '2025-03-16 20:54:34.537000', 'lowrent': '$3,084 - $3,912'}, {'date': '2025-03-17 19:16:48.853000', 'lowrent': '$3,086 - $3,915'}, {'date': '2025-03-18 09:23:54.644000', 'lowrent': '$3,088 - $3,917'}, {'date': '2025-03-23 22:27:54.613000', 'lowrent': '$3,110 - $3,944'}, {'date': '2025-03-31 21:49:40.161000', 'lowrent': '$3,110 - $3,943'}, {'date': '2025-04-09 22:15:10.084000', 'lowrent': '$3,143 - $3,984'}, {'date': '2025-04-13 11:50:04.061000', 'lowrent': '$3,187 - $4,040'}, {'date': '2025-04-14 23:35:49.148000', 'lowrent': '$3,198 - $4,053'}, {'date': '2025-04-16 14:04:13.587000', 'lowrent': '$3,139 - $3,990'}, {'date': '2025-04-19 21:35:13.413000', 'lowrent': '$3,181 - $4,042'}, {'date': '2025-04-20 21:56:59.181000', 'lowrent': '$3,192 - $4,055'}, {'date': '2025-04-28 21:04:12.515000', 'lowrent': '$3,300 - $4,169'}, {'date': '2025-04-30 22:45:13.832000', 'lowrent': '$3,130 - $3,977'}, {'date': '2025-05-12 14:17:52.290000', 'lowrent': '$3,118 - $3,964'}, {'date': '2025-05-14 19:10:01.968000', 'lowrent': '$3,110 - $3,873'}, {'date': '2025-05-18 23:25:51.803000', 'lowrent': '$3,090 - $3,849'}, {'date': '2025-05-19 02:39:07.273000', 'lowrent': '$3,086 - $3,844'}, {'date': '2025-05-22 22:01:55.557000', 'lowrent': '$3,104 - $3,866'}, {'date': '2025-05-23 23:49:10.086000', 'lowrent': '$3,115 - $3,880'}, {'date': '2025-05-26 23:41:15.928000', 'lowrent': '$3,129 - $3,897'}]
A6
1 Bed/1.0 Bath
990 sf SqFt
[{'date': '2022-11-01 07:59:35.217000', 'lowrent': '$3,278 - $5,637'}, {'date': '2022-11-04 05:24:19.254000', 'lowrent': '$3,278 - $5,746'}, {'date': '2022-11-11 19:13:18.540000', 'lowrent': '$3,355 - $5,957'}, {'date': '2022-11-17 06:42:23.622000', 'lowrent': '$3,374 - $6,528'}, {'date': '2022-11-28 00:32:12.550000', 'lowrent': '$2,864 - $7,073'}, {'date': '2022-12-07 04:48:54.972000', 'lowrent': '$2,864 - $6,862'}, {'date': '2022-12-16 06:46:00.888000', 'lowrent': '$3,004 - $7,663'}, {'date': '2022-12-20 02:35:03.434000', 'lowrent': '$2,726 - $7,199'}, {'date': '2022-12-24 19:00:32.639000', 'lowrent': '$2,594 - $6,916'}, {'date': '2022-12-27 04:16:58.546000', 'lowrent': '$2,595 - $6,917'}, {'date': '2022-12-29 06:09:43.055000', 'lowrent': '$2,596 - $6,918'}, {'date': '2023-01-02 06:18:57.620000', 'lowrent': '$2,598 - $6,921'}]
B1
1 Bed/1.0 Bath
999 sf SqFt
[{'date': '2023-01-14 04:08:47.694000', 'lowrent': '$2,833 - $7,194'}, {'date': '2023-01-16 07:46:46.594000', 'lowrent': '$2,823 - $7,194'}, {'date': '2023-01-19 04:39:45.065000', 'lowrent': '$2,763 - $7,260'}, {'date': '2023-02-07 06:12:29.403000', 'lowrent': '$2,709 - $7,043'}, {'date': '2023-02-19 07:20:08.828000', 'lowrent': '$2,749 - $7,105'}, {'date': '2023-02-26 20:46:46.206000', 'lowrent': '$3,064 - $9,420'}, {'date': '2023-03-11 16:55:52.636000', 'lowrent': '$3,424 - $10,506'}, {'date': '2023-03-30 01:25:56.939000', 'lowrent': '$3,450 - $10,586'}, {'date': '2023-04-18 23:48:57.132000', 'lowrent': '$2,968 - $9,366'}, {'date': '2023-05-08 11:55:22.138000', 'lowrent': '$3,178 - $9,530'}, {'date': '2023-05-23 10:44:31.118000', 'lowrent': '$2,857 - $9,210'}, {'date': '2023-06-05 12:12:54.441000', 'lowrent': '$3,094 - $9,949'}, {'date': '2023-06-11 23:17:00.045000', 'lowrent': '$3,570 - $11,242'}, {'date': '2023-06-18 12:52:02.408000', 'lowrent': '$3,051 - $9,839'}, {'date': '2023-07-03 20:26:10.033000', 'lowrent': '$3,334 - $11,788'}, {'date': '2023-07-20 02:00:56.004000', 'lowrent': '$2,972 - $11,069'}, {'date': '2023-07-31 01:21:12.468000', 'lowrent': '$2,985 - $11,352'}, {'date': '2023-08-05 20:26:33.049000', 'lowrent': '$2,883 - $10,748'}, {'date': '2023-08-14 02:27:45.914000', 'lowrent': '$3,265 - $11,365'}, {'date': '2023-08-21 00:12:57.599000', 'lowrent': '$3,289 - $11,451'}, {'date': '2023-09-24 02:14:04.661000', 'lowrent': '$3,327 - $11,707'}, {'date': '2023-10-05 01:10:20.617000', 'lowrent': '$3,262 - $11,495'}, {'date': '2023-10-11 02:26:18.993000', 'lowrent': '$3,316 - $11,495'}, {'date': '2023-10-24 03:52:16.923000', 'lowrent': '$2,975 - $10,675'}, {'date': '2023-10-28 12:30:44.779000', 'lowrent': '$2,660 - $10,675'}, {'date': '2023-11-07 21:34:23.247000', 'lowrent': '$2,854 - $10,410'}, {'date': '2023-11-09 00:54:13.496000', 'lowrent': '$2,908 - $10,495'}, {'date': '2023-11-22 05:21:00.123000', 'lowrent': '$3,112 - $9,786'}, {'date': '2023-12-12 01:57:34.175000', 'lowrent': 'Ask for Pricing'}, {'date': '2023-12-15 02:31:02.986000', 'lowrent': '$3,307 - $10,382'}, {'date': '2023-12-25 06:18:02.977000', 'lowrent': '$3,310 - $10,388'}, {'date': '2023-12-28 21:05:33.169000', 'lowrent': '$2,954 - $10,035'}, {'date': '2024-01-08 14:27:46.059000', 'lowrent': '$2,947 - $10,021'}, {'date': '2024-01-18 23:04:10.444000', 'lowrent': '$3,023 - $9,677'}, {'date': '2024-01-23 09:02:14.802000', 'lowrent': '$3,043 - $9,677'}, {'date': '2024-01-24 09:02:28.713000', 'lowrent': '$3,151 - $10,011'}, {'date': '2024-01-27 18:37:29.620000', 'lowrent': '$3,389 - $10,608'}, {'date': '2024-03-16 09:02:30.884000', 'lowrent': '$2,903 - $9,037'}, {'date': '2024-03-27 01:53:35.476000', 'lowrent': '$2,829 - $8,815'}, {'date': '2024-05-28 10:34:11.602000', 'lowrent': '$3,406 - $10,556'}, {'date': '2024-06-06 12:20:37.285000', 'lowrent': '$3,470 - $10,742'}, {'date': '2024-06-08 06:14:00.607000', 'lowrent': '$3,468 - $10,738'}, {'date': '2024-07-12 23:05:25.099000', 'lowrent': '$3,183 - $10,746'}, {'date': '2024-08-02 12:20:47.449000', 'lowrent': '$3,132 - $10,933'}, {'date': '2024-08-16 03:28:17.240000', 'lowrent': '$3,112 - $10,846'}, {'date': '2024-09-07 13:19:05.197000', 'lowrent': '$3,082 - $10,723'}, {'date': '2024-09-14 15:35:59.681000', 'lowrent': '$3,036 - $10,350'}, {'date': '2024-09-18 12:15:40.583000', 'lowrent': '$3,063 - $10,440'}, {'date': '2024-09-23 15:08:42.427000', 'lowrent': '$3,012 - $10,329'}, {'date': '2024-11-12 11:01:29.636000', 'lowrent': '$3,015 - $10,524'}, {'date': '2024-11-15 23:28:00.974000', 'lowrent': '$2,956 - $10,332'}, {'date': '2024-12-08 02:29:50.402000', 'lowrent': '$3,231 - $11,080'}, {'date': '2024-12-17 12:46:23.868000', 'lowrent': '$2,854 - $9,754'}, {'date': '2025-01-01 09:18:41.293000', 'lowrent': '$2,854 - $9,602'}, {'date': '2025-01-03 12:09:14.056000', 'lowrent': '$2,869 - $9,134'}, {'date': '2025-01-07 11:30:54.076000', 'lowrent': '$3,100 - $9,817'}, {'date': '2025-01-14 22:12:19.259000', 'lowrent': '$3,089 - $9,767'}, {'date': '2025-01-20 19:42:53.661000', 'lowrent': '$2,988 - $9,482'}, {'date': '2025-01-22 05:47:09.136000', 'lowrent': '$3,129 - $9,903'}, {'date': '2025-02-07 13:48:26.836000', 'lowrent': '$3,382 - $10,245'}, {'date': '2025-02-13 23:21:02.042000', 'lowrent': '$3,423 - $10,377'}, {'date': '2025-03-16 05:49:58.923000', 'lowrent': '$3,105 - $4,134'}, {'date': '2025-03-16 20:54:34.209000', 'lowrent': '$3,101 - $4,129'}, {'date': '2025-03-17 19:16:48.512000', 'lowrent': '$3,097 - $4,124'}, {'date': '2025-03-18 09:23:54.228000', 'lowrent': '$3,093 - $4,119'}, {'date': '2025-03-19 14:35:20.565000', 'lowrent': '$3,089 - $4,114'}, {'date': '2025-03-21 16:57:55.597000', 'lowrent': '$3,081 - $4,104'}, {'date': '2025-03-23 22:27:54.649000', 'lowrent': '$3,077 - $4,099'}, {'date': '2025-04-02 23:31:29.120000', 'lowrent': '$3,077 - $4,100'}, {'date': '2025-04-09 22:15:09.938000', 'lowrent': '$3,128 - $4,094'}, {'date': '2025-04-14 23:35:48.880000', 'lowrent': '$3,136 - $4,103'}, {'date': '2025-04-16 14:04:13.304000', 'lowrent': '$3,103 - $4,119'}, {'date': '2025-04-19 21:35:13.143000', 'lowrent': '$3,115 - $4,134'}, {'date': '2025-04-20 21:56:58.901000', 'lowrent': '$3,119 - $4,139'}, {'date': '2025-04-22 22:58:11.819000', 'lowrent': '$3,124 - $4,144'}, {'date': '2025-04-23 22:50:25.255000', 'lowrent': '$3,124 - $4,145'}, {'date': '2025-04-28 21:04:12.321000', 'lowrent': '$3,185 - $4,227'}, {'date': '2025-04-30 22:45:13.688000', 'lowrent': '$3,072 - $4,080'}, {'date': '2025-05-01 23:40:36.346000', 'lowrent': '$2,997 - $3,986'}, {'date': '2025-05-02 23:10:41.585000', 'lowrent': '$2,983 - $3,969'}, {'date': '2025-05-07 18:55:41.597000', 'lowrent': '$2,983 - $3,946'}, {'date': '2025-05-12 14:17:52.588000', 'lowrent': '$3,149 - $4,009'}, {'date': '2025-05-14 19:10:02.004000', 'lowrent': '$3,080 - $3,934'}, {'date': '2025-05-18 23:25:51.658000', 'lowrent': '$3,088 - $4,008'}, {'date': '2025-05-19 02:39:07.158000', 'lowrent': '$3,092 - $4,013'}, {'date': '2025-05-22 22:01:55.597000', 'lowrent': '$3,096 - $4,018'}, {'date': '2025-05-26 23:41:16.036000', 'lowrent': '$3,085 - $4,003'}]
B1
2 Bed/1.0 Bath
999 sf SqFt
[{'date': '2022-11-01 07:59:35.282000', 'lowrent': 'Call for details'}, {'date': '2022-12-03 14:44:34.489000', 'lowrent': '$3,489 - $7,772'}, {'date': '2022-12-07 04:48:55.027000', 'lowrent': '$3,281 - $7,340'}, {'date': '2022-12-16 06:46:00.935000', 'lowrent': '$3,393 - $8,107'}, {'date': '2022-12-20 02:35:03.486000', 'lowrent': '$3,478 - $8,273'}, {'date': '2022-12-24 19:00:32.695000', 'lowrent': '$3,378 - $8,060'}, {'date': '2022-12-27 04:16:58.599000', 'lowrent': '$3,478 - $8,273'}, {'date': '2022-12-29 06:09:43.103000', 'lowrent': '$3,231 - $7,730'}, {'date': '2023-01-14 04:08:47.778000', 'lowrent': '$3,231 - $7,669'}, {'date': '2023-02-07 06:12:29.710000', 'lowrent': '$3,305 - $7,836'}, {'date': '2023-02-11 04:56:51.886000', 'lowrent': '$3,202 - $7,594'}, {'date': '2023-02-19 07:20:08.540000', 'lowrent': '$3,127 - $7,408'}, {'date': '2023-02-26 20:46:46.255000', 'lowrent': '$2,908 - $9,099'}, {'date': '2023-03-11 16:55:52.684000', 'lowrent': '$3,238 - $10,464'}, {'date': '2023-03-25 14:40:44.710000', 'lowrent': '$3,391 - $10,907'}, {'date': '2023-04-18 23:48:57.185000', 'lowrent': '$3,347 - $8,408'}, {'date': '2023-05-08 11:55:22.290000', 'lowrent': 'Ask for Pricing'}, {'date': '2023-05-23 10:44:31.165000', 'lowrent': '$3,787 - $11,040'}, {'date': '2023-06-05 12:12:54.290000', 'lowrent': '$3,343 - $12,391'}, {'date': '2023-06-11 23:16:59.846000', 'lowrent': '$3,147 - $11,663'}, {'date': '2023-06-18 12:52:02.457000', 'lowrent': '$3,725 - $12,982'}, {'date': '2023-07-03 20:26:10.105000', 'lowrent': '$3,355 - $11,876'}, {'date': '2023-07-20 02:00:56.177000', 'lowrent': '$3,220 - $12,336'}, {'date': '2023-07-31 01:21:12.524000', 'lowrent': '$3,249 - $12,398'}, {'date': '2023-08-05 20:26:33.153000', 'lowrent': '$3,015 - $11,093'}, {'date': '2023-08-14 02:27:45.962000', 'lowrent': '$3,037 - $11,175'}, {'date': '2023-08-21 00:12:57.650000', 'lowrent': '$3,037 - $11,410'}, {'date': '2023-09-24 02:14:04.765000', 'lowrent': '$3,301 - $12,223'}, {'date': '2023-10-09 01:35:20.902000', 'lowrent': '$3,328 - $12,223'}, {'date': '2023-10-24 03:52:17.128000', 'lowrent': '$3,254 - $12,283'}, {'date': '2023-10-28 12:30:45.071000', 'lowrent': '$3,510 - $12,484'}, {'date': '2023-11-07 21:34:22.651000', 'lowrent': '$3,535 - $12,546'}, {'date': '2023-11-22 05:20:59.581000', 'lowrent': '$3,654 - $12,954'}, {'date': '2023-12-12 01:57:33.808000', 'lowrent': '$3,639 - $11,569'}, {'date': '2023-12-15 02:31:02.783000', 'lowrent': '$3,439 - $10,989'}, {'date': '2023-12-25 06:18:02.786000', 'lowrent': '$3,435 - $10,981'}, {'date': '2023-12-28 21:05:32.501000', 'lowrent': '$3,444 - $11,000'}, {'date': '2024-01-08 14:27:45.707000', 'lowrent': '$3,459 - $11,077'}, {'date': '2024-01-18 23:04:10.257000', 'lowrent': '$3,639 - $11,611'}, {'date': '2024-03-16 09:02:30.932000', 'lowrent': '$3,541 - $10,523'}, {'date': '2024-03-27 01:53:35.520000', 'lowrent': '$3,524 - $11,226'}, {'date': '2024-05-28 10:34:11.642000', 'lowrent': '$3,546 - $11,362'}, {'date': '2024-06-06 12:20:37.405000', 'lowrent': '$3,602 - $11,667'}, {'date': '2024-07-12 23:05:25.282000', 'lowrent': '$3,599 - $11,854'}, {'date': '2024-08-02 12:20:47.500000', 'lowrent': '$3,570 - $11,652'}, {'date': '2024-08-16 03:28:17.282000', 'lowrent': '$3,424 - $12,551'}, {'date': '2024-08-18 22:10:46.453000', 'lowrent': '$3,324 - $12,201'}, {'date': '2024-09-07 13:19:05.728000', 'lowrent': 'Ask for Pricing'}, {'date': '2024-11-12 11:01:29.688000', 'lowrent': '$3,739 - $12,713'}, {'date': '2024-11-15 23:28:01.025000', 'lowrent': '$3,537 - $12,103'}, {'date': '2024-12-08 02:29:50.441000', 'lowrent': '$3,680 - $12,729'}, {'date': '2024-12-17 12:46:24.171000', 'lowrent': '$3,823 - $13,236'}, {'date': '2025-01-01 09:18:41.480000', 'lowrent': '$3,845 - $13,269'}, {'date': '2025-01-03 12:09:14.100000', 'lowrent': '$3,744 - $12,929'}, {'date': '2025-01-07 11:30:54.121000', 'lowrent': '$3,744 - $12,886'}, {'date': '2025-01-14 22:12:19.306000', 'lowrent': '$3,851 - $13,239'}, {'date': '2025-02-07 13:48:26.373000', 'lowrent': '$3,460 - $10,572'}, {'date': '2025-03-16 05:49:59.059000', 'lowrent': '$3,568 - $4,687'}, {'date': '2025-03-16 20:54:34.320000', 'lowrent': '$3,559 - $4,675'}, {'date': '2025-03-17 19:16:48.627000', 'lowrent': '$3,550 - $4,663'}, {'date': '2025-03-18 09:23:54.330000', 'lowrent': '$3,541 - $4,652'}, {'date': '2025-03-19 14:35:20.691000', 'lowrent': '$3,532 - $4,641'}, {'date': '2025-03-21 16:57:55.713000', 'lowrent': '$3,523 - $4,630'}, {'date': '2025-03-30 09:53:49.400000', 'lowrent': '$3,523 - $4,629'}, {'date': '2025-03-31 21:49:40.044000', 'lowrent': '$3,514 - $4,619'}, {'date': '2025-04-02 23:31:29.159000', 'lowrent': '$3,492 - $4,591'}, {'date': '2025-04-09 22:15:09.976000', 'lowrent': '$3,403 - $4,481'}, {'date': '2025-04-13 11:50:03.907000', 'lowrent': '$3,307 - $4,435'}, {'date': '2025-04-14 23:35:48.922000', 'lowrent': '$3,307 - $4,436'}, {'date': '2025-04-28 21:04:12.363000', 'lowrent': '$3,382 - $4,448'}, {'date': '2025-04-30 22:45:13.724000', 'lowrent': '$3,312 - $4,335'}, {'date': '2025-05-01 23:40:36.391000', 'lowrent': '$3,312 - $4,313'}, {'date': '2025-05-03 22:33:25.839000', 'lowrent': '$3,304 - $4,303'}, {'date': '2025-05-06 23:25:16.659000', 'lowrent': '$3,372 - $4,313'}, {'date': '2025-05-07 18:55:41.521000', 'lowrent': '$3,382 - $4,326'}, {'date': '2025-05-12 14:17:52.629000', 'lowrent': 'Ask for Pricing'}, {'date': '2025-05-14 19:10:02.042000', 'lowrent': '$3,432 - $4,020'}, {'date': '2025-05-18 23:25:51.997000', 'lowrent': 'Ask for Pricing'}]
B2
2 Bed/2.0 Bath
1 sf SqFt
[{'date': '2022-11-01 07:59:35.346000', 'lowrent': 'Call for details'}, {'date': '2022-11-11 19:13:18.657000', 'lowrent': '$3,229 - $5,155'}, {'date': '2022-11-17 06:42:23.717000', 'lowrent': '$3,220 - $5,146'}, {'date': '2022-11-28 00:32:12.651000', 'lowrent': '$2,946 - $6,887'}, {'date': '2022-11-30 22:20:29.875000', 'lowrent': '$2,631 - $6,205'}, {'date': '2022-12-03 14:44:34.545000', 'lowrent': 'Call for details'}, {'date': '2022-12-16 06:46:00.988000', 'lowrent': '$3,348 - $8,027'}, {'date': '2022-12-20 02:35:03.543000', 'lowrent': '$3,323 - $7,967'}, {'date': '2022-12-24 19:00:32.743000', 'lowrent': '$3,386 - $8,104'}, {'date': '2022-12-27 04:16:58.653000', 'lowrent': '$3,429 - $8,215'}, {'date': '2022-12-29 06:09:43.151000', 'lowrent': '$3,282 - $7,887'}, {'date': '2023-01-14 04:08:47.836000', 'lowrent': '$3,332 - $7,933'}, {'date': '2023-02-07 06:12:29.764000', 'lowrent': '$3,687 - $8,727'}, {'date': '2023-02-11 04:56:52.152000', 'lowrent': '$3,558 - $8,452'}, {'date': '2023-02-19 07:20:08.587000', 'lowrent': '$3,558 - $8,540'}, {'date': '2023-02-26 20:46:46.062000', 'lowrent': '$3,662 - $11,706'}, {'date': '2023-03-11 16:55:52.435000', 'lowrent': '$3,634 - $11,518'}, {'date': '2023-03-25 14:40:44.452000', 'lowrent': '$3,449 - $10,984'}, {'date': '2023-03-30 01:25:56.988000', 'lowrent': '$3,407 - $10,873'}, {'date': '2023-04-18 23:48:57.504000', 'lowrent': '$3,557 - $8,508'}, {'date': '2023-05-08 11:55:22.342000', 'lowrent': 'Ask for Pricing'}, {'date': '2023-05-23 10:44:31.213000', 'lowrent': '$3,097 - $9,203'}, {'date': '2023-06-05 12:12:54.728000', 'lowrent': 'Ask for Pricing'}, {'date': '2023-12-12 01:57:33.979000', 'lowrent': '$3,628 - $11,540'}, {'date': '2024-01-05 07:45:24.684000', 'lowrent': '$4,097 - $12,962'}, {'date': '2024-01-08 14:27:45.763000', 'lowrent': '$4,118 - $12,962'}, {'date': '2024-01-18 23:04:10.304000', 'lowrent': '$3,427 - $10,890'}, {'date': '2024-01-27 18:37:30.284000', 'lowrent': 'Ask for Pricing'}, {'date': '2024-05-28 10:34:11.688000', 'lowrent': '$3,524 - $11,161'}, {'date': '2024-06-08 06:14:00.653000', 'lowrent': '$3,447 - $10,919'}, {'date': '2024-07-12 23:05:25.326000', 'lowrent': '$3,820 - $12,643'}, {'date': '2024-08-02 12:20:47.883000', 'lowrent': '$3,880 - $12,962'}, {'date': '2024-08-16 03:28:17.534000', 'lowrent': '$3,639 - $12,560'}, {'date': '2024-09-07 13:19:05.484000', 'lowrent': '$3,539 - $11,861'}, {'date': '2024-09-14 15:36:00.983000', 'lowrent': 'Ask for Pricing'}, {'date': '2025-03-19 14:35:21.243000', 'lowrent': '$3,379 - $4,329'}, {'date': '2025-03-21 16:57:56.188000', 'lowrent': '$3,371 - $4,319'}, {'date': '2025-03-31 21:49:40.199000', 'lowrent': '$3,363 - $4,309'}, {'date': '2025-04-02 23:31:29.311000', 'lowrent': '$3,343 - $4,285'}, {'date': '2025-04-09 22:15:10.121000', 'lowrent': '$3,259 - $4,181'}, {'date': '2025-04-13 11:50:04.097000', 'lowrent': '$3,263 - $3,804'}, {'date': '2025-04-16 14:04:13.390000', 'lowrent': 'Ask for Pricing'}, {'date': '2025-04-28 21:04:12.553000', 'lowrent': '$3,418 - $3,986'}, {'date': '2025-04-30 22:45:13.867000', 'lowrent': '$3,318 - $3,881'}, {'date': '2025-05-02 23:10:41.920000', 'lowrent': 'Ask for Pricing'}, {'date': '2025-05-26 23:41:16.142000', 'lowrent': '$3,470 - $4,117'}]
B3
2 Bed/2.0 Bath
1 sf SqFt
[{'date': '2022-11-01 07:59:35.409000', 'lowrent': 'Call for details'}, {'date': '2022-12-16 06:46:01.035000', 'lowrent': '$3,548 - $8,518'}, {'date': '2022-12-20 02:35:03.618000', 'lowrent': '$3,523 - $8,458'}, {'date': '2022-12-24 19:00:32.791000', 'lowrent': '$3,586 - $8,595'}, {'date': '2022-12-27 04:16:58.707000', 'lowrent': '$3,629 - $8,679'}, {'date': '2022-12-29 06:09:43.209000', 'lowrent': '$3,482 - $8,376'}, {'date': '2023-01-14 04:08:47.891000', 'lowrent': '$3,532 - $8,391'}, {'date': '2023-02-07 06:12:29.455000', 'lowrent': '$3,887 - $9,177'}, {'date': '2023-02-11 04:56:52.354000', 'lowrent': 'Ask for Pricing'}, {'date': '2023-08-05 20:26:33.219000', 'lowrent': '$3,451 - $12,028'}, {'date': '2023-08-14 02:27:46.014000', 'lowrent': '$3,481 - $12,127'}, {'date': '2023-08-21 00:12:57.699000', 'lowrent': '$3,976 - $13,747'}, {'date': '2023-09-24 02:14:04.844000', 'lowrent': '$3,492 - $12,269'}, {'date': '2023-10-24 03:52:17.451000', 'lowrent': 'Ask for Pricing'}, {'date': '2023-10-28 12:30:44.849000', 'lowrent': '$4,502 - $15,996'}, {'date': '2023-11-07 21:34:22.764000', 'lowrent': '$4,209 - $14,979'}, {'date': '2023-11-22 05:20:59.652000', 'lowrent': '$4,017 - $14,258'}, {'date': '2023-12-12 01:57:34.266000', 'lowrent': 'Ask for Pricing'}, {'date': '2024-07-12 23:05:25.375000', 'lowrent': '$4,020 - $13,281'}, {'date': '2024-08-02 12:20:47.967000', 'lowrent': '$4,095 - $13,504'}, {'date': '2024-08-16 03:28:17.576000', 'lowrent': '$3,854 - $13,132'}, {'date': '2024-09-07 13:19:05.532000', 'lowrent': '$3,709 - $12,946'}, {'date': '2024-09-14 15:36:00.330000', 'lowrent': '$3,709 - $12,616'}, {'date': '2024-09-18 12:15:41.144000', 'lowrent': '$3,659 - $12,445'}, {'date': '2024-09-23 15:08:43.104000', 'lowrent': '$3,609 - $12,302'}, {'date': '2024-11-12 11:01:29.732000', 'lowrent': '$3,949 - $13,445'}, {'date': '2024-11-15 23:28:01.070000', 'lowrent': '$3,755 - $12,800'}, {'date': '2024-12-08 02:29:50.566000', 'lowrent': 'Ask for Pricing'}, {'date': '2025-01-20 19:42:53.713000', 'lowrent': '$4,101 - $12,606'}, {'date': '2025-02-07 13:48:27.405000', 'lowrent': 'Ask for Pricing'}, {'date': '2025-04-02 23:31:29.345000', 'lowrent': '$3,910 - $4,971'}, {'date': '2025-04-09 22:15:10.157000', 'lowrent': '$3,812 - $4,849'}, {'date': '2025-04-13 11:50:03.946000', 'lowrent': '$3,772 - $4,799'}, {'date': '2025-04-16 14:04:13.432000', 'lowrent': '$3,767 - $4,800'}, {'date': '2025-04-20 21:56:59.031000', 'lowrent': '$3,767 - $4,799'}, {'date': '2025-04-22 22:58:11.951000', 'lowrent': '$3,767 - $4,800'}, {'date': '2025-04-28 21:04:12.401000', 'lowrent': '$3,763 - $4,875'}, {'date': '2025-04-30 22:45:13.759000', 'lowrent': '$3,768 - $4,807'}, {'date': '2025-05-03 22:33:25.878000', 'lowrent': '$3,759 - $4,796'}, {'date': '2025-05-06 23:25:16.822000', 'lowrent': '$3,768 - $4,656'}, {'date': '2025-05-07 18:55:41.640000', 'lowrent': '$3,779 - $4,414'}, {'date': '2025-05-12 14:17:52.327000', 'lowrent': '$3,836 - $4,481'}, {'date': '2025-05-14 19:10:02.080000', 'lowrent': '$3,856 - $4,504'}, {'date': '2025-05-18 23:25:52.076000', 'lowrent': 'Ask for Pricing'}, {'date': '2025-05-23 23:49:10.174000', 'lowrent': '$3,904 - $4,596'}, {'date': '2025-05-26 23:41:16.249000', 'lowrent': '$3,856 - $4,820'}]
B4
2 Bed/2.0 Bath
1 sf SqFt
[{'date': '2022-11-01 07:59:35.461000', 'lowrent': 'Call for details'}, {'date': '2023-02-07 06:12:29.975000', 'lowrent': 'Ask for Pricing'}, {'date': '2023-02-26 20:46:46.309000', 'lowrent': '$3,917 - $12,028'}, {'date': '2023-03-11 16:55:52.732000', 'lowrent': '$3,889 - $11,945'}, {'date': '2023-03-25 14:40:44.758000', 'lowrent': '$3,704 - $11,411'}, {'date': '2023-03-30 01:25:57.291000', 'lowrent': '$3,662 - $11,299'}, {'date': '2023-04-18 23:48:57.550000', 'lowrent': '$3,702 - $10,796'}, {'date': '2023-05-08 11:55:21.847000', 'lowrent': '$3,196 - $9,608'}, {'date': '2023-05-23 10:44:31.261000', 'lowrent': '$3,397 - $9,957'}, {'date': '2023-06-05 12:12:54.490000', 'lowrent': '$3,405 - $9,972'}, {'date': '2023-06-11 23:16:59.892000', 'lowrent': '$3,405 - $9,934'}, {'date': '2023-06-18 12:52:02.204000', 'lowrent': '$3,828 - $11,130'}, {'date': '2023-07-03 20:26:09.935000', 'lowrent': '$3,998 - $11,606'}, {'date': '2023-07-20 02:00:55.738000', 'lowrent': '$3,998 - $11,916'}, {'date': '2023-07-31 01:21:12.412000', 'lowrent': '$3,792 - $11,079'}, {'date': '2023-08-05 20:26:32.871000', 'lowrent': '$3,571 - $10,559'}, {'date': '2023-08-14 02:27:45.767000', 'lowrent': '$3,421 - $12,348'}, {'date': '2023-08-21 00:12:57.448000', 'lowrent': '$3,891 - $13,924'}, {'date': '2023-09-24 02:14:05.443000', 'lowrent': 'Ask for Pricing'}, {'date': '2024-03-16 09:02:30.979000', 'lowrent': '$4,262 - $12,620'}, {'date': '2024-03-27 01:53:35.567000', 'lowrent': '$4,263 - $12,669'}, {'date': '2024-05-28 10:34:11.435000', 'lowrent': '$3,684 - $11,654'}, {'date': '2024-06-08 06:14:00.510000', 'lowrent': '$3,607 - $11,416'}, {'date': '2024-07-12 23:05:25.498000', 'lowrent': '$3,920 - $12,687'}, {'date': '2024-08-02 12:20:47.548000', 'lowrent': '$4,005 - $13,072'}, {'date': '2024-08-16 03:28:17.323000', 'lowrent': '$3,764 - $13,335'}, {'date': '2024-08-18 22:10:46.496000', 'lowrent': '$3,764 - $13,443'}, {'date': '2024-09-07 13:19:05.580000', 'lowrent': '$3,759 - $13,120'}, {'date': '2024-09-14 15:36:00.438000', 'lowrent': '$3,759 - $12,786'}, {'date': '2024-09-18 12:15:41.256000', 'lowrent': '$3,709 - $12,616'}, {'date': '2024-09-23 15:08:42.544000', 'lowrent': '$3,593 - $12,445'}, {'date': '2024-09-28 07:20:06.952000', 'lowrent': '$3,574 - $12,445'}, {'date': '2024-11-12 11:01:29.545000', 'lowrent': '$3,944 - $13,874'}, {'date': '2024-11-15 23:28:00.931000', 'lowrent': '$3,752 - $13,255'}, {'date': '2024-12-08 02:29:49.851000', 'lowrent': '$3,895 - $13,553'}, {'date': '2024-12-17 12:46:23.912000', 'lowrent': '$4,058 - $13,884'}, {'date': '2025-01-01 09:18:41.337000', 'lowrent': '$4,060 - $13,889'}, {'date': '2025-01-03 12:09:13.888000', 'lowrent': '$3,959 - $13,577'}, {'date': '2025-01-14 22:12:19.014000', 'lowrent': '$4,066 - $13,902'}, {'date': '2025-02-07 13:48:26.489000', 'lowrent': '$3,745 - $8,294'}, {'date': '2025-02-13 23:21:01.649000', 'lowrent': '$3,745 - $9,491'}, {'date': '2025-03-16 05:49:59.233000', 'lowrent': '$3,789 - $4,825'}, {'date': '2025-03-16 20:54:34.428000', 'lowrent': '$3,780 - $4,814'}, {'date': '2025-03-17 19:16:48.740000', 'lowrent': '$3,771 - $4,803'}, {'date': '2025-03-18 09:23:54.437000', 'lowrent': '$3,762 - $4,792'}, {'date': '2025-03-19 14:35:20.805000', 'lowrent': '$3,753 - $4,781'}, {'date': '2025-03-21 16:57:55.839000', 'lowrent': '$3,744 - $4,768'}, {'date': '2025-03-31 21:49:40.083000', 'lowrent': '$3,735 - $4,757'}, {'date': '2025-04-02 23:31:29.195000', 'lowrent': '$3,713 - $4,730'}, {'date': '2025-04-09 22:15:10.012000', 'lowrent': '$3,622 - $4,617'}, {'date': '2025-04-13 11:50:03.981000', 'lowrent': '$3,583 - $4,568'}, {'date': '2025-04-16 14:04:13.469000', 'lowrent': '$3,583 - $4,569'}, {'date': '2025-04-19 21:35:13.305000', 'lowrent': 'Ask for Pricing'}]
B5
2 Bed/2.0 Bath
1 sf SqFt
[{'date': '2022-11-01 07:59:35.518000', 'lowrent': '$3,751 - $6,434'}, {'date': '2022-11-04 05:24:19.502000', 'lowrent': '$3,579 - $6,166'}, {'date': '2022-11-11 19:13:18.826000', 'lowrent': '$3,799 - $6,460'}, {'date': '2022-11-17 06:42:23.883000', 'lowrent': '$3,790 - $6,449'}, {'date': '2022-11-28 00:32:12.802000', 'lowrent': '$3,516 - $8,058'}, {'date': '2022-11-30 22:20:30.023000', 'lowrent': '$3,201 - $7,379'}, {'date': '2022-12-03 14:44:34.697000', 'lowrent': '$3,122 - $7,825'}, {'date': '2022-12-07 04:48:55.255000', 'lowrent': '$3,739 - $8,309'}, {'date': '2022-12-16 06:46:01.131000', 'lowrent': '$3,943 - $9,347'}, {'date': '2022-12-20 02:35:03.751000', 'lowrent': '$3,918 - $9,287'}, {'date': '2022-12-24 19:00:32.892000', 'lowrent': 'Call for details'}, {'date': '2023-02-07 06:12:30.023000', 'lowrent': 'Ask for Pricing'}, {'date': '2023-05-23 10:44:31.309000', 'lowrent': '$3,682 - $10,724'}, {'date': '2023-06-05 12:12:54.539000', 'lowrent': '$3,660 - $10,766'}, {'date': '2023-06-11 23:17:00.097000', 'lowrent': '$3,660 - $10,726'}, {'date': '2023-06-18 12:52:02.516000', 'lowrent': '$3,893 - $11,520'}, {'date': '2023-07-03 20:26:10.155000', 'lowrent': '$4,278 - $14,837'}, {'date': '2023-07-20 02:00:56.289000', 'lowrent': '$4,278 - $15,740'}, {'date': '2023-07-31 01:21:12.580000', 'lowrent': '$4,037 - $14,396'}, {'date': '2023-08-05 20:26:33.279000', 'lowrent': '$3,816 - $13,355'}, {'date': '2023-08-14 02:27:46.062000', 'lowrent': '$3,846 - $13,455'}, {'date': '2023-08-21 00:12:57.499000', 'lowrent': '$4,341 - $15,092'}, {'date': '2023-09-24 02:14:04.168000', 'lowrent': '$3,857 - $13,575'}, {'date': '2023-10-09 01:35:20.506000', 'lowrent': '$3,857 - $13,706'}, {'date': '2023-10-24 03:52:17.551000', 'lowrent': 'Ask for Pricing'}, {'date': '2024-01-27 18:37:30.013000', 'lowrent': '$4,017 - $12,087'}, {'date': '2024-03-16 09:02:31.315000', 'lowrent': 'Ask for Pricing'}, {'date': '2024-09-14 15:36:00.544000', 'lowrent': '$3,874 - $12,862'}, {'date': '2024-09-18 12:15:41.366000', 'lowrent': '$3,824 - $12,695'}, {'date': '2024-09-23 15:08:43.224000', 'lowrent': '$3,774 - $12,653'}, {'date': '2024-11-12 11:01:29.782000', 'lowrent': '$4,144 - $14,036'}, {'date': '2024-11-15 23:28:01.115000', 'lowrent': '$3,952 - $13,398'}, {'date': '2024-12-08 02:29:49.890000', 'lowrent': '$4,095 - $13,868'}, {'date': '2024-12-17 12:46:24.387000', 'lowrent': 'Ask for Pricing'}, {'date': '2025-05-07 18:55:41.680000', 'lowrent': '$4,089 - $5,030'}, {'date': '2025-05-12 14:17:52.362000', 'lowrent': '$4,151 - $5,105'}, {'date': '2025-05-14 19:10:02.121000', 'lowrent': '$4,168 - $5,131'}, {'date': '2025-05-18 23:25:51.844000', 'lowrent': '$4,220 - $5,179'}, {'date': '2025-05-19 02:39:07.314000', 'lowrent': '$4,235 - $5,197'}, {'date': '2025-05-22 22:01:55.940000', 'lowrent': 'Ask for Pricing'}]
B6
2 Bed/2.0 Bath
1 sf SqFt
[{'date': '2022-11-01 07:59:35.573000', 'lowrent': '$5,561 - $12,130'}, {'date': '2022-11-11 19:13:18.881000', 'lowrent': '$5,397 - $11,786'}, {'date': '2022-11-17 06:42:23.930000', 'lowrent': '$5,545 - $12,092'}, {'date': '2022-11-28 00:32:12.854000', 'lowrent': '$6,020 - $16,361'}, {'date': '2022-11-30 22:20:30.096000', 'lowrent': '$6,055 - $16,449'}, {'date': '2022-12-07 04:48:55.310000', 'lowrent': '$6,067 - $16,470'}, {'date': '2022-12-16 06:46:01.183000', 'lowrent': '$6,037 - $19,533'}, {'date': '2022-12-24 19:00:32.939000', 'lowrent': '$5,796 - $18,773'}, {'date': '2022-12-27 04:16:58.867000', 'lowrent': '$5,966 - $19,319'}, {'date': '2022-12-29 06:09:43.360000', 'lowrent': '$5,438 - $17,642'}, {'date': '2023-01-14 04:08:48.063000', 'lowrent': '$5,111 - $15,509'}, {'date': '2023-02-07 06:12:29.507000', 'lowrent': '$5,101 - $14,941'}, {'date': '2023-02-11 04:56:51.942000', 'lowrent': '$5,101 - $15,109'}, {'date': '2023-02-19 07:20:08.636000', 'lowrent': '$4,990 - $14,791'}, {'date': '2023-02-26 20:46:46.110000', 'lowrent': '$5,315 - $29,810'}, {'date': '2023-03-11 16:55:52.488000', 'lowrent': '$5,315 - $29,751'}, {'date': '2023-04-18 23:48:57.236000', 'lowrent': '$5,240 - $29,326'}, {'date': '2023-05-08 11:55:21.890000', 'lowrent': '$5,252 - $29,408'}, {'date': '2023-05-23 10:44:30.915000', 'lowrent': '$5,231 - $30,511'}, {'date': '2023-06-05 12:12:54.820000', 'lowrent': 'Ask for Pricing'}, {'date': '2023-08-21 00:12:57.749000', 'lowrent': '$5,930 - $31,065'}, {'date': '2023-09-24 02:14:04.907000', 'lowrent': '$5,749 - $30,135'}, {'date': '2023-10-05 01:10:20.721000', 'lowrent': '$5,734 - $30,262'}, {'date': '2023-10-24 03:52:17.179000', 'lowrent': '$5,408 - $37,646'}, {'date': '2023-10-28 12:30:44.901000', 'lowrent': '$5,382 - $37,646'}, {'date': '2023-11-07 21:34:23.008000', 'lowrent': '$5,300 - $37,074'}, {'date': '2023-11-22 05:20:59.713000', 'lowrent': '$5,629 - $39,338'}, {'date': '2023-12-12 01:57:33.862000', 'lowrent': '$5,741 - $41,583'}, {'date': '2023-12-15 02:31:02.834000', 'lowrent': '$5,175 - $37,542'}, {'date': '2024-01-18 23:04:10.353000', 'lowrent': '$5,121 - $40,271'}, {'date': '2024-03-16 09:02:31.024000', 'lowrent': '$4,900 - $38,470'}, {'date': '2024-03-27 01:53:35.899000', 'lowrent': 'Ask for Pricing'}, {'date': '2024-07-12 23:05:25.625000', 'lowrent': '$6,293 - $34,532'}, {'date': '2024-08-02 12:20:48.153000', 'lowrent': 'Ask for Pricing'}, {'date': '2024-09-07 13:19:05.624000', 'lowrent': '$6,450 - $46,507'}, {'date': '2024-11-12 11:01:29.824000', 'lowrent': '$5,781 - $33,124'}, {'date': '2024-12-08 02:29:50.082000', 'lowrent': '$5,776 - $32,587'}, {'date': '2024-12-17 12:46:23.959000', 'lowrent': '$5,595 - $31,609'}, {'date': '2025-01-01 09:18:41.528000', 'lowrent': '$5,819 - $32,813'}, {'date': '2025-02-07 13:48:26.611000', 'lowrent': '$5,784 - $32,813'}, {'date': '2025-02-13 23:21:01.759000', 'lowrent': '$5,894 - $33,430'}, {'date': '2025-03-16 05:49:59.536000', 'lowrent': '$5,966 - $7,535'}, {'date': '2025-03-16 20:54:34.642000', 'lowrent': '$5,952 - $7,518'}, {'date': '2025-03-17 19:16:48.966000', 'lowrent': '$5,938 - $7,500'}, {'date': '2025-03-18 09:23:54.746000', 'lowrent': '$5,924 - $7,483'}, {'date': '2025-03-19 14:35:21.351000', 'lowrent': '$5,910 - $7,465'}, {'date': '2025-03-21 16:57:56.300000', 'lowrent': '$5,896 - $7,447'}, {'date': '2025-03-31 21:49:40.236000', 'lowrent': '$5,882 - $7,431'}, {'date': '2025-04-02 23:31:29.383000', 'lowrent': '$5,847 - $7,386'}, {'date': '2025-04-09 22:15:10.197000', 'lowrent': '$5,770 - $6,621'}, {'date': '2025-04-13 11:50:04.133000', 'lowrent': '$5,707 - $6,550'}, {'date': '2025-04-16 14:04:13.511000', 'lowrent': '$5,637 - $7,126'}, {'date': '2025-04-20 21:56:59.103000', 'lowrent': '$5,637 - $7,125'}, {'date': '2025-04-22 22:58:12.028000', 'lowrent': '$5,637 - $7,126'}, {'date': '2025-04-28 21:04:12.437000', 'lowrent': '$5,636 - $7,125'}, {'date': '2025-04-30 22:45:13.796000', 'lowrent': '$5,646 - $7,137'}, {'date': '2025-05-01 23:40:36.547000', 'lowrent': '$5,716 - $6,560'}, {'date': '2025-05-03 22:33:25.992000', 'lowrent': '$5,702 - $6,545'}, {'date': '2025-05-06 23:25:16.861000', 'lowrent': '$5,716 - $6,561'}, {'date': '2025-05-07 18:55:41.719000', 'lowrent': '$5,733 - $6,580'}, {'date': '2025-05-12 14:17:52.398000', 'lowrent': '$5,821 - $6,679'}, {'date': '2025-05-14 19:10:02.352000', 'lowrent': 'Ask for Pricing'}]
C1
3 Bed/2.0 Bath
1 sf SqFt
%20Kevin%20Breuer(1).jpg?width=1024&quality=90)
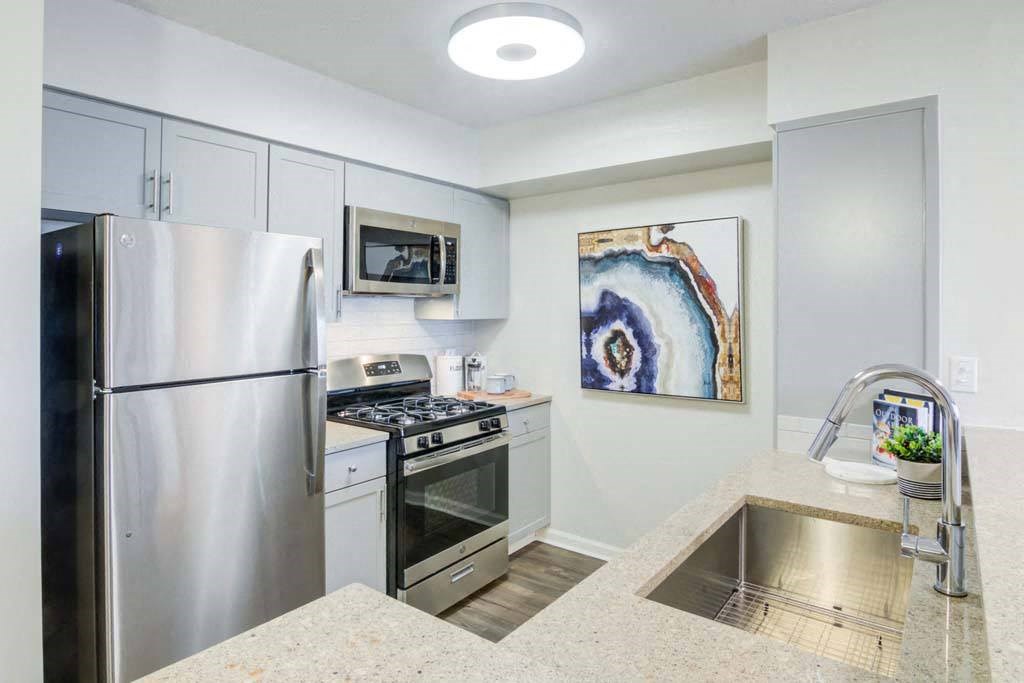
%20Kevin%20Breuer(1).jpg?width=1024&quality=90)
%20Kevin%20Breuer(1).jpg?width=1024&quality=90)
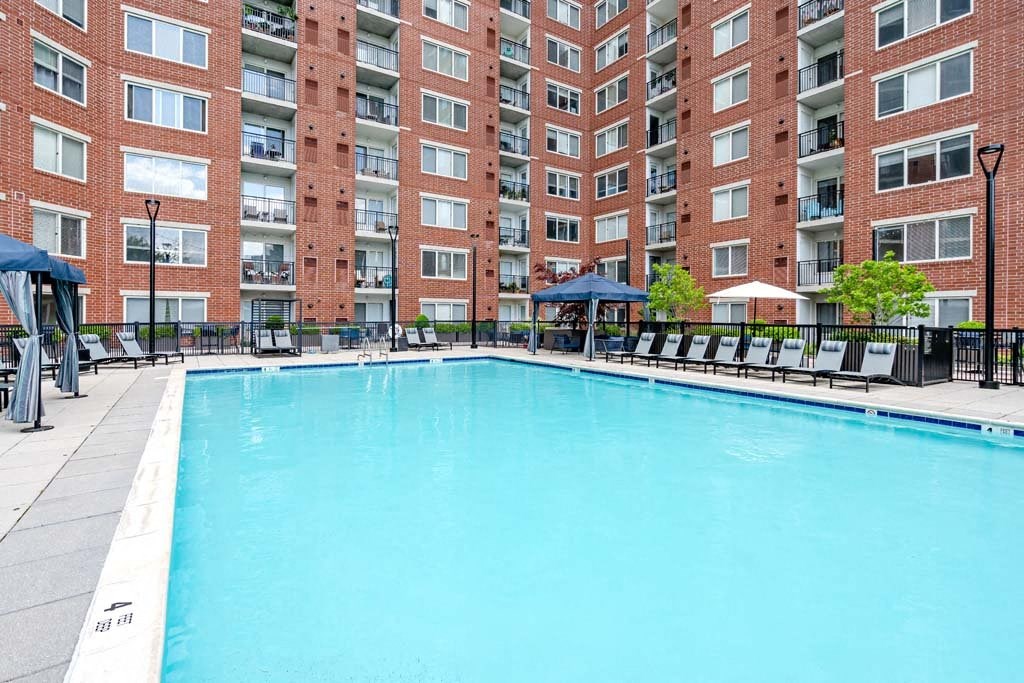
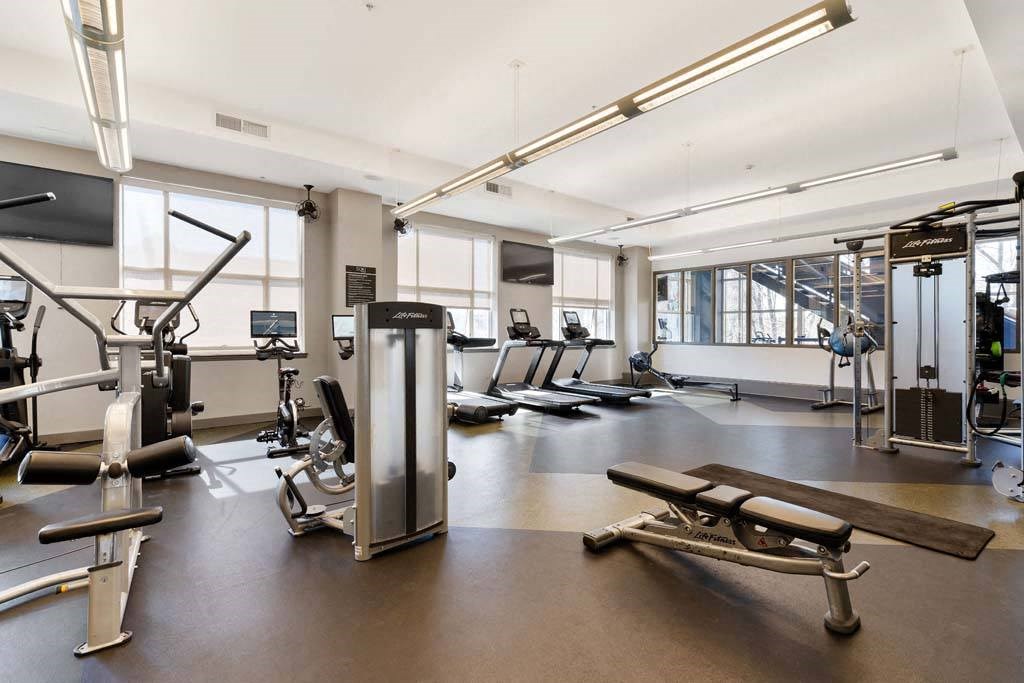

%20Kevin%20Breuer(1).jpg?width=1024&quality=90)
%20Kevin%20Breuer(1).jpg?width=1024&quality=90)
%20Kevin%20Breuer(1).jpg?width=1024&quality=90)
%20Kevin%20Breuer(1).jpg?width=1024&quality=90)
%20Kevin%20Breuer(1).jpg?width=1024&quality=90)
%20Kevin%20Breuer(1).jpg?width=1024&quality=90)
%20Kevin%20Breuer(1).jpg?width=1024&quality=90)
%20Kevin%20Breuer(1).jpg?width=1024&quality=90)









%20Kevin%20Breuer(1).jpg?width=1024&quality=90)
%20Kevin%20Breuer(1).jpg?width=1024&quality=90)
%20Kevin%20Breuer(1).jpg?width=1024&quality=90)
%20Kevin%20Breuer(1).jpg?width=1024&quality=90)

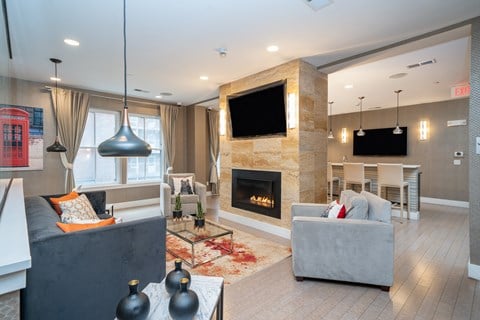

.jpg?width=480&quality=90)


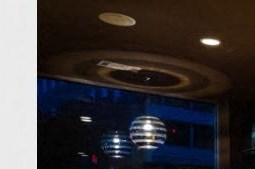&cropxunits=300&cropyunits=169&width=1024&quality=90)
_final.jpg?width=1024&quality=90)
.jpg?width=1024&quality=90)


