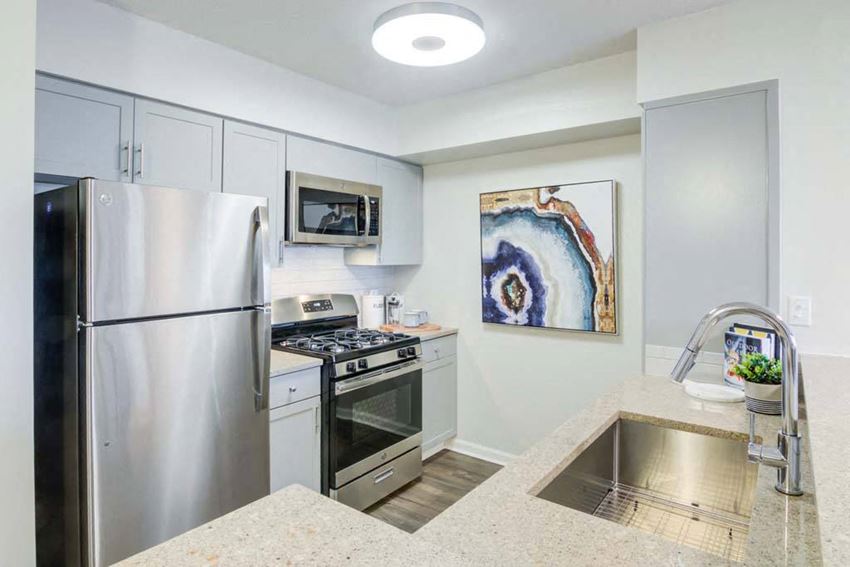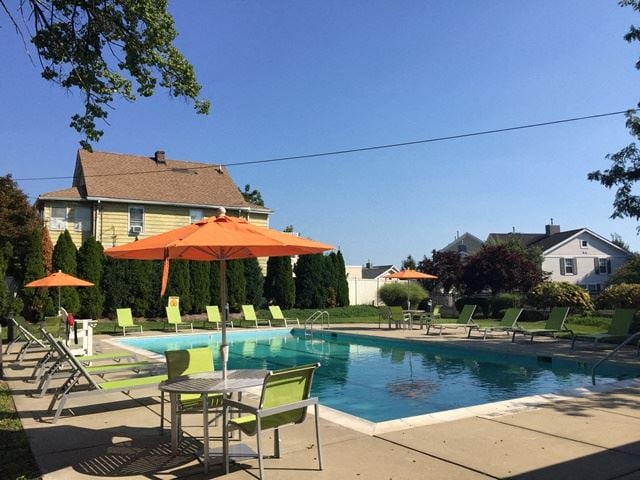[{'date': '2023-10-05 01:11:08.380000', 'lowrent': '$2,440 - $3,160'}, {'date': '2023-10-24 03:59:14.729000', 'lowrent': '$2,440 - $3,276'}, {'date': '2023-10-27 01:40:09.565000', 'lowrent': '$2,485 - $3,365'}, {'date': '2023-10-28 12:35:58.569000', 'lowrent': '$2,485 - $3,360'}, {'date': '2023-12-24 00:53:21.291000', 'lowrent': '$2,690 - $4,215'}, {'date': '2023-12-25 06:15:29.132000', 'lowrent': '$2,680 - $4,637'}, {'date': '2024-01-02 06:02:11.250000', 'lowrent': '$2,655 - $4,637'}, {'date': '2024-01-08 14:25:37.490000', 'lowrent': '$2,600 - $4,637'}, {'date': '2024-01-11 09:30:34.480000', 'lowrent': '$2,520 - $4,763'}, {'date': '2024-01-12 05:57:33.385000', 'lowrent': '$2,545 - $4,763'}, {'date': '2024-01-23 08:55:47.246000', 'lowrent': '$2,450 - $4,620'}, {'date': '2024-01-24 08:56:19.027000', 'lowrent': '$2,440 - $4,620'}, {'date': '2024-01-30 21:02:38.025000', 'lowrent': '$2,455 - $3,922'}, {'date': '2024-02-11 20:32:32.595000', 'lowrent': '$2,415 - $3,861'}, {'date': '2024-02-21 09:13:38.907000', 'lowrent': '$2,470 - $3,949'}, {'date': '2024-02-29 09:00:18.674000', 'lowrent': '$2,490 - $3,988'}, {'date': '2024-07-28 07:12:55.321000', 'lowrent': '$2,940 - $4,538'}, {'date': '2024-08-23 06:16:34.517000', 'lowrent': '$2,850 - $4,142'}, {'date': '2024-08-29 10:50:44.565000', 'lowrent': '$2,740 - $4,010'}, {'date': '2024-09-14 15:39:59.238000', 'lowrent': '$2,700 - $3,955'}, {'date': '2024-09-18 12:21:58.154000', 'lowrent': '$2,710 - $3,955'}, {'date': '2024-09-23 15:13:01.215000', 'lowrent': '$2,375 - $3,454'}, {'date': '2024-10-13 05:02:17.648000', 'lowrent': '$2,485 - $3,713'}, {'date': '2025-01-20 19:49:25.040000', 'lowrent': '$2,565 - $4,510'}]
1X1 (823-a06)
1 Bed/1.0 Bath
0 sf SqFt
[{'date': '2023-10-24 03:59:14.782000', 'lowrent': '$2,530 - $3,638'}, {'date': '2023-10-27 01:40:09.619000', 'lowrent': '$2,595 - $3,709'}, {'date': '2023-10-28 12:35:58.773000', 'lowrent': '$2,590 - $3,709'}, {'date': '2023-10-31 00:29:47.239000', 'lowrent': '$2,610 - $3,709'}, {'date': '2023-11-07 21:32:43.947000', 'lowrent': '$2,585 - $3,537'}, {'date': '2023-12-24 00:53:20.519000', 'lowrent': '$2,740 - $3,746'}, {'date': '2024-01-02 06:02:10.930000', 'lowrent': '$2,725 - $3,746'}, {'date': '2024-01-08 14:25:37.197000', 'lowrent': '$2,650 - $3,751'}, {'date': '2024-01-11 09:30:34.299000', 'lowrent': '$2,560 - $3,696'}, {'date': '2024-01-23 08:55:47.056000', 'lowrent': '$2,505 - $3,581'}, {'date': '2024-01-24 08:56:18.830000', 'lowrent': '$2,480 - $3,581'}, {'date': '2024-01-30 21:02:37.695000', 'lowrent': '$2,495 - $3,592'}, {'date': '2024-02-11 20:32:32.395000', 'lowrent': '$2,455 - $3,801'}, {'date': '2024-02-21 09:13:38.708000', 'lowrent': '$2,510 - $3,883'}, {'date': '2024-02-29 09:00:18.478000', 'lowrent': '$2,530 - $3,922'}, {'date': '2025-01-20 19:49:25.085000', 'lowrent': '$2,595 - $3,762'}, {'date': '2025-01-22 05:56:17.895000', 'lowrent': '$2,595 - $4,279'}]
1X1 (823-a07)
1 Bed/1.0 Bath
0 sf SqFt
[{'date': '2023-03-18 03:15:11.342000', 'lowrent': '$2,360 - $3,350'}, {'date': '2023-03-25 14:37:01.880000', 'lowrent': '$2,355 - $3,335'}, {'date': '2024-05-31 11:46:45.177000', 'lowrent': '$2,690 - $4,263'}]
1X1 (823-a08)
1 Bed/1.0 Bath
0 sf SqFt
[{'date': '2024-01-08 14:25:37.572000', 'lowrent': '$3,190 - $4,340'}, {'date': '2024-01-11 09:30:34.535000', 'lowrent': '$3,095 - $4,281'}, {'date': '2024-01-12 05:57:33.437000', 'lowrent': '$3,135 - $4,281'}, {'date': '2024-01-23 08:55:47.103000', 'lowrent': '$3,040 - $4,166'}, {'date': '2024-01-24 08:56:18.874000', 'lowrent': '$3,015 - $4,166'}, {'date': '2024-01-30 21:02:37.751000', 'lowrent': '$3,030 - $4,180'}, {'date': '2024-02-11 20:32:32.443000', 'lowrent': '$2,990 - $4,389'}, {'date': '2024-02-21 09:13:38.752000', 'lowrent': '$3,045 - $4,472'}, {'date': '2024-02-29 09:00:18.534000', 'lowrent': '$3,065 - $4,510'}, {'date': '2024-08-23 06:16:34.560000', 'lowrent': '$3,270 - $4,615'}, {'date': '2024-08-29 10:50:44.616000', 'lowrent': '$3,160 - $4,483'}, {'date': '2024-09-14 15:39:59.352000', 'lowrent': '$3,120 - $4,428'}, {'date': '2024-09-18 12:21:58.270000', 'lowrent': '$3,130 - $4,428'}, {'date': '2024-09-23 15:13:01.445000', 'lowrent': '$2,795 - $3,933'}]
1X1 (823-a09l)
1 Bed/1.0 Bath
0 sf SqFt
[{'date': '2023-07-26 01:48:33.600000', 'lowrent': '$3,180 - $6,962'}, {'date': '2023-08-04 01:15:19.629000', 'lowrent': '$3,150 - $6,695'}, {'date': '2023-08-21 00:18:22.591000', 'lowrent': '$3,125 - $6,261'}, {'date': '2023-10-05 01:11:08.178000', 'lowrent': '$2,950 - $4,043'}]
1X1 (823-a13l)
1 Bed/1.0 Bath
0 sf SqFt
[{'date': '2024-07-28 07:12:55.216000', 'lowrent': '$2,825 - $4,411'}, {'date': '2024-08-23 06:16:34.393000', 'lowrent': '$2,655 - $3,927'}, {'date': '2024-08-29 10:50:44.424000', 'lowrent': '$2,545 - $3,795'}, {'date': '2024-09-14 15:39:58.911000', 'lowrent': '$2,505 - $3,740'}, {'date': '2024-09-18 12:21:57.924000', 'lowrent': '$2,515 - $3,740'}, {'date': '2024-09-23 15:13:00.978000', 'lowrent': '$2,180 - $3,240'}, {'date': '2025-01-20 19:49:24.912000', 'lowrent': '$2,460 - $3,548'}, {'date': '2025-02-05 07:10:59.716000', 'lowrent': '$2,480 - $4,158'}, {'date': '2025-02-07 13:59:08.118000', 'lowrent': '$2,550 - $4,246'}, {'date': '2025-03-18 23:07:57.029000', 'lowrent': '$2,640 - $4,472'}]
1x1 (823-a01)
1 Bed/1.0 Bath
0 sf SqFt
[{'date': '2023-01-14 04:11:14.644000', 'lowrent': '$2,360 - $3,325'}, {'date': '2023-02-07 06:07:00.326000', 'lowrent': '$2,405 - $3,460'}, {'date': '2023-02-19 07:16:21.639000', 'lowrent': '$2,380 - $3,425'}, {'date': '2023-03-06 08:03:31.887000', 'lowrent': '$2,350 - $3,380'}, {'date': '2023-03-30 01:29:56.103000', 'lowrent': '$2,330 - $3,245'}, {'date': '2023-07-26 01:48:33.500000', 'lowrent': '$2,620 - $5,966'}, {'date': '2023-08-04 01:15:19.582000', 'lowrent': '$2,590 - $5,732'}, {'date': '2023-08-21 00:18:22.543000', 'lowrent': '$2,565 - $5,361'}, {'date': '2023-11-22 05:09:01.038000', 'lowrent': '$2,560 - $3,557'}, {'date': '2023-12-05 00:50:45.300000', 'lowrent': '$2,610 - $3,581'}, {'date': '2023-12-16 02:01:16.959000', 'lowrent': '$2,715 - $3,724'}, {'date': '2024-01-02 06:02:11.186000', 'lowrent': '$2,690 - $3,724'}, {'date': '2024-01-08 14:25:37.083000', 'lowrent': '$2,630 - $3,724'}, {'date': '2024-01-11 09:30:34.233000', 'lowrent': '$2,535 - $3,669'}, {'date': '2024-01-12 05:57:33.231000', 'lowrent': '$2,575 - $3,669'}, {'date': '2024-01-23 08:55:47.011000', 'lowrent': '$2,480 - $3,554'}, {'date': '2024-01-24 08:56:18.784000', 'lowrent': '$2,455 - $3,554'}, {'date': '2024-02-11 20:32:32.348000', 'lowrent': '$2,430 - $3,773'}, {'date': '2024-02-21 09:13:38.660000', 'lowrent': '$2,485 - $3,856'}, {'date': '2024-02-29 09:00:18.431000', 'lowrent': '$2,505 - $3,894'}, {'date': '2024-08-23 06:16:34.476000', 'lowrent': '$2,855 - $4,158'}, {'date': '2024-08-29 10:50:44.515000', 'lowrent': '$2,745 - $4,026'}, {'date': '2024-09-14 15:39:59.126000', 'lowrent': '$2,705 - $3,971'}, {'date': '2024-09-18 12:21:58.037000', 'lowrent': '$2,715 - $3,971'}, {'date': '2024-09-23 15:13:01.098000', 'lowrent': '$2,380 - $3,476'}, {'date': '2024-10-13 05:02:17.598000', 'lowrent': '$2,495 - $3,790'}]
1x1 (823-a03)
1 Bed/1.0 Bath
800 sf SqFt
[{'date': '2022-06-03 03:39:43.934000', 'lowrent': '$2,495 - $2,830'}, {'date': '2022-06-10 01:54:06.053000', 'lowrent': '$2,495 - $2,870'}, {'date': '2022-06-13 04:23:11.706000', 'lowrent': '$2,495 - $2,875'}, {'date': '2022-06-22 03:40:39.545000', 'lowrent': '$2,555 - $3,070'}, {'date': '2022-06-29 03:20:10.435000', 'lowrent': '$2,555 - $3,230'}, {'date': '2022-07-09 19:46:49.989000', 'lowrent': '$2,555 - $3,170'}, {'date': '2022-07-17 12:44:34.084000', 'lowrent': '$2,555 - $3,230'}, {'date': '2022-07-29 08:25:10.524000', 'lowrent': '$2,535 - $3,230'}, {'date': '2022-08-05 02:21:09.977000', 'lowrent': '$2,555 - $3,230'}, {'date': '2022-08-09 03:34:59.747000', 'lowrent': '$2,550 - $3,230'}, {'date': '2022-09-14 02:42:55.847000', 'lowrent': '$2,530 - $3,210'}, {'date': '2022-09-17 18:25:27.693000', 'lowrent': '$2,525 - $3,200'}, {'date': '2022-10-14 03:26:47.206000', 'lowrent': '$2,605 - $3,335'}, {'date': '2022-10-19 04:56:07.766000', 'lowrent': '$2,595 - $3,335'}, {'date': '2022-10-21 21:33:44.947000', 'lowrent': '$2,585 - $3,335'}, {'date': '2022-11-01 07:58:44.189000', 'lowrent': '$2,525 - $3,340'}, {'date': '2022-11-11 19:26:08.353000', 'lowrent': '$2,525 - $3,240'}, {'date': '2022-11-22 06:13:41.769000', 'lowrent': '$2,500 - $3,205'}, {'date': '2022-12-10 19:42:55.127000', 'lowrent': '$2,495 - $3,205'}, {'date': '2022-12-16 06:39:55.508000', 'lowrent': '$2,440 - $3,140'}, {'date': '2022-12-27 04:14:19.540000', 'lowrent': '$2,415 - $3,105'}, {'date': '2022-12-29 06:06:55.161000', 'lowrent': '$2,415 - $3,420'}, {'date': '2023-01-02 06:05:28.516000', 'lowrent': '$2,435 - $3,460'}, {'date': '2023-01-14 04:11:14.541000', 'lowrent': '$2,360 - $3,335'}, {'date': '2023-02-07 06:07:00.206000', 'lowrent': '$2,410 - $3,470'}, {'date': '2023-02-19 07:16:21.515000', 'lowrent': '$2,385 - $3,435'}, {'date': '2023-02-26 20:33:46.119000', 'lowrent': '$2,390 - $3,430'}, {'date': '2023-03-06 08:03:31.830000', 'lowrent': '$2,360 - $3,385'}, {'date': '2023-03-11 17:20:05.458000', 'lowrent': '$2,335 - $3,355'}, {'date': '2023-03-18 03:15:11.282000', 'lowrent': '$2,335 - $3,325'}, {'date': '2023-03-25 14:37:01.827000', 'lowrent': '$2,330 - $3,310'}, {'date': '2023-03-30 01:29:56.047000', 'lowrent': '$2,310 - $3,310'}, {'date': '2023-05-04 00:41:12.407000', 'lowrent': '$2,545 - $3,480'}, {'date': '2023-10-05 01:11:08.329000', 'lowrent': '$2,465 - $3,427'}, {'date': '2024-04-01 08:10:41.452000', 'lowrent': '$2,640 - $3,944'}, {'date': '2024-04-16 11:59:51.326000', 'lowrent': '$2,645 - $4,235'}, {'date': '2024-05-01 00:55:34.475000', 'lowrent': '$2,665 - $4,257'}, {'date': '2024-05-11 15:34:41.730000', 'lowrent': '$2,655 - $4,373'}, {'date': '2024-05-31 11:46:45.054000', 'lowrent': '$2,655 - $4,558'}, {'date': '2024-07-12 23:07:23.108000', 'lowrent': '$2,820 - $4,439'}, {'date': '2024-07-28 07:12:55.273000', 'lowrent': '$2,875 - $4,554'}, {'date': '2024-08-23 06:16:34.436000', 'lowrent': '$2,740 - $4,136'}, {'date': '2024-08-29 10:50:44.472000', 'lowrent': '$2,650 - $4,004'}, {'date': '2024-09-14 15:39:59.019000', 'lowrent': '$2,620 - $3,949'}, {'date': '2024-09-23 15:13:00.412000', 'lowrent': '$2,290 - $3,449'}, {'date': '2024-10-13 05:02:17.234000', 'lowrent': '$2,480 - $3,707'}, {'date': '2025-02-05 07:10:59.833000', 'lowrent': '$2,590 - $4,334'}, {'date': '2025-02-07 13:59:08.230000', 'lowrent': '$2,645 - $4,712'}, {'date': '2025-02-08 21:19:27.058000', 'lowrent': '$2,645 - $4,690'}, {'date': '2025-03-24 02:29:42.388000', 'lowrent': '$2,885 - $4,807'}, {'date': '2025-03-30 19:16:38.599000', 'lowrent': '$2,750 - $5,517'}, {'date': '2025-04-02 20:44:32.860000', 'lowrent': '$2,745 - $5,501'}, {'date': '2025-04-17 06:21:01.223000', 'lowrent': '$2,730 - $4,807'}, {'date': '2025-05-05 07:52:19.238000', 'lowrent': '$2,855 - $4,796'}, {'date': '2025-05-14 10:09:43.163000', 'lowrent': '$2,895 - $4,890'}, {'date': '2025-05-24 06:10:16.938000', 'lowrent': '$2,895 - $5,014'}, {'date': '2025-05-30 21:40:27.654000', 'lowrent': '$2,895 - $4,890'}, {'date': '2025-06-05 19:42:29.904000', 'lowrent': '$2,800 - $4,620'}, {'date': '2025-06-14 12:24:18.607000', 'lowrent': '$2,800 - $4,642'}, {'date': '2025-07-08 03:03:08.703000', 'lowrent': '$2,825 - $4,615'}, {'date': '2025-07-13 06:43:35.189000', 'lowrent': '$2,795 - $4,615'}, {'date': '2025-07-21 03:04:44.505000', 'lowrent': '$2,755 - $4,549'}, {'date': '2025-07-29 06:44:16.912000', 'lowrent': '$2,655 - $4,373'}, {'date': '2025-08-03 15:04:23.570000', 'lowrent': '$2,605 - $4,279'}, {'date': '2025-08-12 01:14:32.775000', 'lowrent': '$2,665 - $3,605'}]
1x1 (823-a05)
1 Bed/1.0 Bath
811 sf SqFt
[{'date': '2023-05-28 12:24:24.152000', 'lowrent': '$2,910 - $3,845'}, {'date': '2024-10-13 05:02:17.459000', 'lowrent': '$2,990 - $4,334'}, {'date': '2025-06-05 19:42:30.735000', 'lowrent': '$3,210 - $5,055'}]
1x1 Loft (823-a12l)
1 Bed/1.0 Bath
0 sf SqFt
[{'date': '2022-06-03 03:39:43.998000', 'lowrent': '$3,240 - $4,245'}, {'date': '2022-06-10 01:54:06.165000', 'lowrent': '$3,280 - $4,905'}, {'date': '2023-03-06 08:03:31.938000', 'lowrent': '$3,135 - $4,090'}, {'date': '2023-05-04 00:41:12.668000', 'lowrent': '$3,385 - $4,290'}, {'date': '2023-07-26 01:48:34.045000', 'lowrent': '$3,495 - $6,817'}, {'date': '2023-08-04 01:15:19.785000', 'lowrent': '$3,610 - $6,906'}, {'date': '2024-07-12 23:07:23.209000', 'lowrent': '$3,530 - $5,445'}, {'date': '2024-08-23 06:16:34.732000', 'lowrent': '$3,440 - $4,714'}, {'date': '2024-08-29 10:50:44.753000', 'lowrent': '$3,450 - $4,730'}, {'date': '2024-09-14 15:39:59.459000', 'lowrent': '$3,460 - $4,741'}, {'date': '2024-09-18 12:21:58.385000', 'lowrent': '$3,460 - $4,515'}, {'date': '2024-09-23 15:13:01.326000', 'lowrent': '$3,430 - $4,483'}, {'date': '2024-10-13 05:02:17.742000', 'lowrent': '$3,490 - $4,659'}, {'date': '2024-12-08 02:34:55.917000', 'lowrent': '$3,195 - $4,277'}, {'date': '2024-12-13 10:32:21.145000', 'lowrent': '$3,280 - $4,385'}, {'date': '2025-04-02 20:44:32.938000', 'lowrent': '$3,580 - $5,375'}]
2X2 (823-b01)
2 Bed/2.0 Bath
1 sf SqFt
[{'date': '2022-07-17 12:44:34.316000', 'lowrent': '$3,505 - $5,375'}, {'date': '2022-07-25 09:46:09.654000', 'lowrent': '$3,515 - $5,375'}, {'date': '2022-07-29 08:25:10.892000', 'lowrent': '$3,505 - $5,375'}, {'date': '2022-08-03 04:36:40.772000', 'lowrent': '$3,530 - $4,695'}, {'date': '2022-08-05 02:21:10.088000', 'lowrent': '$3,575 - $4,695'}, {'date': '2022-08-09 03:34:59.855000', 'lowrent': '$3,565 - $4,695'}, {'date': '2022-08-13 04:57:50.446000', 'lowrent': '$3,585 - $4,695'}, {'date': '2022-08-18 04:50:32.234000', 'lowrent': '$3,560 - $4,695'}, {'date': '2022-08-30 16:10:23.958000', 'lowrent': '$3,375 - $4,555'}, {'date': '2022-09-04 20:02:28.595000', 'lowrent': '$3,395 - $4,555'}, {'date': '2022-09-14 02:42:55.990000', 'lowrent': '$3,350 - $4,425'}, {'date': '2022-09-17 18:25:27.798000', 'lowrent': '$3,300 - $4,490'}, {'date': '2022-09-27 04:27:51.439000', 'lowrent': '$3,250 - $4,420'}, {'date': '2022-10-14 03:26:47.305000', 'lowrent': '$3,365 - $4,585'}, {'date': '2022-10-19 04:56:07.870000', 'lowrent': '$3,365 - $4,445'}, {'date': '2022-10-21 21:33:45.052000', 'lowrent': '$3,300 - $4,365'}, {'date': '2022-11-01 07:58:44.301000', 'lowrent': '$3,250 - $4,305'}, {'date': '2022-11-04 05:15:23.144000', 'lowrent': '$3,200 - $3,805'}, {'date': '2022-11-11 19:26:08.469000', 'lowrent': '$3,165 - $3,765'}, {'date': '2022-12-20 02:32:16.060000', 'lowrent': '$3,005 - $3,945'}, {'date': '2022-12-27 04:14:19.712000', 'lowrent': '$3,020 - $3,975'}, {'date': '2023-01-02 06:05:28.666000', 'lowrent': '$3,040 - $4,000'}, {'date': '2023-01-14 04:11:14.765000', 'lowrent': '$3,065 - $4,195'}, {'date': '2023-02-07 06:07:00.448000', 'lowrent': '$3,145 - $4,285'}, {'date': '2023-02-14 02:54:21.814000', 'lowrent': '$3,095 - $4,220'}, {'date': '2023-02-19 07:16:21.740000', 'lowrent': '$3,180 - $4,270'}, {'date': '2023-03-06 08:03:31.781000', 'lowrent': '$3,145 - $4,300'}, {'date': '2023-03-11 17:20:05.410000', 'lowrent': '$3,135 - $4,300'}, {'date': '2023-05-04 00:41:12.616000', 'lowrent': '$3,395 - $3,765'}, {'date': '2023-05-08 11:59:00.134000', 'lowrent': '$3,385 - $4,290'}, {'date': '2023-05-28 12:24:24.319000', 'lowrent': '$3,345 - $4,025'}, {'date': '2023-06-05 12:11:43.608000', 'lowrent': '$3,340 - $4,305'}, {'date': '2023-06-10 01:43:17.511000', 'lowrent': '$3,340 - $4,395'}, {'date': '2023-07-26 01:48:33.443000', 'lowrent': '$3,355 - $6,834'}, {'date': '2023-08-04 01:15:19.734000', 'lowrent': '$3,610 - $6,996'}, {'date': '2023-08-21 00:18:22.687000', 'lowrent': '$3,585 - $6,522'}, {'date': '2023-10-05 01:11:08.229000', 'lowrent': '$3,190 - $4,109'}, {'date': '2023-10-09 01:28:17.554000', 'lowrent': '$3,190 - $4,120'}, {'date': '2023-10-27 01:40:09.454000', 'lowrent': '$3,197 - $4,120'}, {'date': '2023-10-28 12:35:58.673000', 'lowrent': '$3,095 - $3,988'}, {'date': '2023-11-07 21:32:43.797000', 'lowrent': '$3,080 - $3,966'}, {'date': '2023-11-22 05:09:00.827000', 'lowrent': '$3,210 - $4,285'}, {'date': '2023-12-05 00:50:45.186000', 'lowrent': '$3,200 - $4,204'}, {'date': '2023-12-16 02:01:16.852000', 'lowrent': '$3,110 - $4,194'}, {'date': '2023-12-24 00:53:20.828000', 'lowrent': '$3,070 - $4,141'}, {'date': '2024-01-30 21:02:38.226000', 'lowrent': '$3,020 - $4,082'}, {'date': '2024-02-11 20:32:32.547000', 'lowrent': '$3,080 - $4,378'}, {'date': '2024-02-21 09:13:38.856000', 'lowrent': '$3,165 - $4,483'}, {'date': '2024-02-29 09:00:18.627000', 'lowrent': '$3,215 - $4,565'}, {'date': '2024-04-01 08:10:41.361000', 'lowrent': '$3,260 - $5,060'}, {'date': '2024-04-04 08:47:45.181000', 'lowrent': '$3,310 - $5,093'}, {'date': '2024-04-16 11:59:51.137000', 'lowrent': '$3,295 - $5,066'}, {'date': '2024-05-11 15:34:41.779000', 'lowrent': '$3,185 - $5,583'}, {'date': '2024-05-31 11:46:45.220000', 'lowrent': '$3,300 - $5,280'}, {'date': '2024-07-12 23:07:23.064000', 'lowrent': '$3,495 - $4,961'}, {'date': '2024-07-28 07:12:55.144000', 'lowrent': '$3,510 - $5,198'}, {'date': '2024-08-23 06:16:34.689000', 'lowrent': '$3,435 - $5,324'}, {'date': '2024-09-14 15:39:58.801000', 'lowrent': '$3,445 - $5,352'}, {'date': '2024-09-23 15:13:00.755000', 'lowrent': '$3,415 - $5,313'}, {'date': '2024-10-13 05:02:17.367000', 'lowrent': '$3,485 - $5,247'}, {'date': '2024-12-08 02:34:55.877000', 'lowrent': '$3,190 - $4,272'}, {'date': '2024-12-13 10:32:21.098000', 'lowrent': '$3,275 - $4,380'}, {'date': '2025-05-05 07:52:19.321000', 'lowrent': '$3,485 - $5,276'}, {'date': '2025-05-14 10:09:43.355000', 'lowrent': '$3,485 - $5,302'}, {'date': '2025-05-18 09:00:15.592000', 'lowrent': '$3,480 - $5,265'}, {'date': '2025-05-24 06:10:17.139000', 'lowrent': '$3,365 - $5,148'}, {'date': '2025-05-30 21:40:28.051000', 'lowrent': '$3,365 - $5,138'}, {'date': '2025-06-05 19:42:30.371000', 'lowrent': '$3,365 - $5,148'}, {'date': '2025-07-13 06:43:35.311000', 'lowrent': '$3,545 - $4,862'}, {'date': '2025-07-21 03:04:44.601000', 'lowrent': '$3,525 - $5,473'}, {'date': '2025-07-29 06:44:17.010000', 'lowrent': '$3,425 - $5,434'}, {'date': '2025-08-03 15:04:23.750000', 'lowrent': '$3,440 - $5,434'}, {'date': '2025-08-12 01:14:32.994000', 'lowrent': '$3,325 - $5,275'}]
2X2 (823-b02)
2 Bed/2.0 Bath
1,108 sf SqFt
[{'date': '2022-06-03 03:39:44.124000', 'lowrent': '$3,190 - $4,750'}, {'date': '2022-06-10 01:54:06.290000', 'lowrent': '$3,230 - $4,910'}, {'date': '2022-06-13 04:23:11.807000', 'lowrent': '$3,225 - $4,910'}, {'date': '2022-06-22 03:40:39.595000', 'lowrent': '$3,345 - $5,085'}, {'date': '2022-06-29 03:20:10.555000', 'lowrent': '$3,345 - $4,885'}, {'date': '2022-08-18 04:50:32.346000', 'lowrent': '$3,495 - $4,425'}, {'date': '2022-08-30 16:10:24.062000', 'lowrent': '$3,315 - $4,380'}, {'date': '2022-09-17 18:25:27.904000', 'lowrent': '$3,265 - $4,315'}, {'date': '2022-09-27 04:27:51.536000', 'lowrent': '$3,215 - $4,250'}, {'date': '2022-10-19 04:56:07.969000', 'lowrent': '$3,330 - $4,410'}, {'date': '2022-11-01 07:58:44.413000', 'lowrent': '$3,215 - $4,270'}, {'date': '2022-11-04 05:15:23.249000', 'lowrent': '$3,165 - $3,770'}, {'date': '2022-11-11 19:26:08.595000', 'lowrent': '$3,130 - $3,730'}, {'date': '2022-11-22 06:13:41.970000', 'lowrent': '$3,075 - $3,665'}, {'date': '2022-11-28 00:39:40.670000', 'lowrent': '$3,030 - $3,610'}, {'date': '2022-12-03 14:39:59.431000', 'lowrent': '$2,995 - $3,750'}, {'date': '2022-12-10 19:42:55.327000', 'lowrent': '$2,960 - $3,700'}, {'date': '2023-05-28 12:24:24.430000', 'lowrent': '$3,325 - $3,750'}, {'date': '2023-06-05 12:11:43.710000', 'lowrent': '$3,320 - $4,275'}, {'date': '2023-08-21 00:18:22.831000', 'lowrent': '$3,555 - $5,828'}, {'date': '2025-03-18 23:07:57.433000', 'lowrent': '$3,565 - $5,874'}, {'date': '2025-03-24 02:29:42.464000', 'lowrent': '$3,550 - $5,874'}, {'date': '2025-03-30 19:16:38.714000', 'lowrent': '$3,545 - $5,874'}, {'date': '2025-04-17 06:21:01.480000', 'lowrent': '$3,495 - $5,880'}, {'date': '2025-04-23 02:29:09.326000', 'lowrent': '$3,495 - $5,396'}, {'date': '2025-04-29 10:13:56.943000', 'lowrent': '$3,510 - $5,517'}, {'date': '2025-05-05 07:52:19.165000', 'lowrent': '$3,510 - $5,412'}, {'date': '2025-05-18 09:00:15.517000', 'lowrent': '$3,505 - $5,407'}, {'date': '2025-05-24 06:10:17.062000', 'lowrent': '$3,390 - $5,346'}, {'date': '2025-05-30 21:40:27.851000', 'lowrent': '$3,390 - $5,080'}, {'date': '2025-06-05 19:42:30.140000', 'lowrent': '$3,395 - $5,098'}, {'date': '2025-06-14 12:24:18.792000', 'lowrent': '$3,395 - $5,324'}, {'date': '2025-06-21 01:31:55.639000', 'lowrent': '$3,315 - $4,873'}]
2X2 (823-b06)
2 Bed/2.0 Bath
1,160 sf SqFt
[{'date': '2023-07-26 01:48:34.100000', 'lowrent': '$3,425 - $6,678'}, {'date': '2023-08-04 01:15:19.840000', 'lowrent': '$3,540 - $6,758'}, {'date': '2023-08-21 00:18:22.735000', 'lowrent': '$3,520 - $5,943'}, {'date': '2024-04-04 08:47:45.351000', 'lowrent': '$3,140 - $4,630'}, {'date': '2024-08-23 06:16:34.775000', 'lowrent': '$3,285 - $5,720'}]
2x2 (823-b03)
2 Bed/2.0 Bath
0 sf SqFt
[{'date': '2022-06-03 03:39:44.071000', 'lowrent': '$3,395 - $4,285'}, {'date': '2022-06-10 01:54:06.216000', 'lowrent': '$3,430 - $5,025'}, {'date': '2022-06-29 03:20:10.487000', 'lowrent': '$3,550 - $4,635'}, {'date': '2022-07-09 19:46:50.117000', 'lowrent': '$3,615 - $4,665'}, {'date': '2022-08-03 04:36:40.828000', 'lowrent': '$3,615 - $4,625'}, {'date': '2022-08-30 16:10:24.005000', 'lowrent': '$3,515 - $4,495'}, {'date': '2022-09-04 20:02:28.653000', 'lowrent': '$3,515 - $4,580'}, {'date': '2022-09-17 18:25:27.853000', 'lowrent': '$3,465 - $4,515'}, {'date': '2022-09-27 04:27:51.488000', 'lowrent': '$3,415 - $4,450'}, {'date': '2022-10-14 03:26:47.356000', 'lowrent': '$3,530 - $4,610'}, {'date': '2022-10-21 21:33:45.103000', 'lowrent': '$3,465 - $4,530'}, {'date': '2022-11-01 07:58:44.356000', 'lowrent': '$3,415 - $4,470'}, {'date': '2022-11-04 05:15:23.191000', 'lowrent': '$3,365 - $3,970'}, {'date': '2022-11-11 19:26:08.526000', 'lowrent': '$3,330 - $3,930'}, {'date': '2022-11-22 06:13:41.920000', 'lowrent': '$3,275 - $3,865'}, {'date': '2022-11-28 00:39:40.622000', 'lowrent': '$3,230 - $3,810'}, {'date': '2022-12-03 14:39:59.383000', 'lowrent': '$3,195 - $3,950'}, {'date': '2022-12-10 19:42:55.280000', 'lowrent': '$3,160 - $3,900'}, {'date': '2022-12-27 04:14:19.770000', 'lowrent': '$3,175 - $4,105'}, {'date': '2023-01-02 06:05:28.720000', 'lowrent': '$3,195 - $4,130'}, {'date': '2023-01-14 04:11:14.822000', 'lowrent': '$3,220 - $4,165'}, {'date': '2023-03-25 14:37:01.978000', 'lowrent': '$3,160 - $3,545'}, {'date': '2023-05-04 00:41:12.717000', 'lowrent': '$3,410 - $4,180'}, {'date': '2023-05-08 11:59:00.386000', 'lowrent': '$3,410 - $4,175'}, {'date': '2023-05-28 12:24:24.374000', 'lowrent': '$3,380 - $4,140'}, {'date': '2023-06-05 12:11:43.660000', 'lowrent': '$3,375 - $4,430'}, {'date': '2023-07-26 01:48:34.247000', 'lowrent': '$3,635 - $7,050'}, {'date': '2023-08-04 01:15:19.893000', 'lowrent': '$3,750 - $7,122'}, {'date': '2023-08-21 00:18:22.783000', 'lowrent': '$3,730 - $6,286'}, {'date': '2023-10-05 01:11:08.277000', 'lowrent': '$3,325 - $4,257'}, {'date': '2023-10-09 01:28:17.609000', 'lowrent': '$3,325 - $4,268'}, {'date': '2023-10-24 03:59:14.681000', 'lowrent': '$3,385 - $4,340'}, {'date': '2023-10-27 01:40:09.510000', 'lowrent': '$3,385 - $4,334'}, {'date': '2023-10-28 12:35:58.722000', 'lowrent': '$3,230 - $4,136'}, {'date': '2023-11-07 21:32:43.857000', 'lowrent': '$3,215 - $4,114'}, {'date': '2023-11-22 05:09:00.915000', 'lowrent': '$3,345 - $4,426'}, {'date': '2023-12-05 00:50:45.240000', 'lowrent': '$3,335 - $4,345'}, {'date': '2023-12-16 02:01:16.901000', 'lowrent': '$3,245 - $4,334'}, {'date': '2023-12-24 00:53:20.984000', 'lowrent': '$3,205 - $4,282'}, {'date': '2024-01-02 06:02:11.114000', 'lowrent': '$3,155 - $4,214'}, {'date': '2024-01-08 14:25:37.425000', 'lowrent': '$3,175 - $4,276'}, {'date': '2024-01-11 09:30:34.425000', 'lowrent': '$3,290 - $4,407'}, {'date': '2024-01-23 08:55:47.197000', 'lowrent': '$3,190 - $4,300'}, {'date': '2024-01-24 08:56:18.974000', 'lowrent': '$3,190 - $4,306'}, {'date': '2024-04-16 11:59:51.521000', 'lowrent': '$3,465 - $5,324'}, {'date': '2024-05-01 00:55:34.521000', 'lowrent': '$3,385 - $5,573'}, {'date': '2024-05-11 15:34:41.832000', 'lowrent': '$3,245 - $5,300'}, {'date': '2024-05-31 11:46:45.268000', 'lowrent': '$3,360 - $5,418'}, {'date': '2025-03-30 19:16:38.675000', 'lowrent': '$3,715 - $6,061'}, {'date': '2025-04-17 06:21:01.307000', 'lowrent': '$3,665 - $5,632'}, {'date': '2025-04-23 02:29:09.162000', 'lowrent': '$3,665 - $5,687'}, {'date': '2025-04-29 10:13:56.825000', 'lowrent': '$3,570 - $5,704'}, {'date': '2025-05-05 07:52:19.362000', 'lowrent': '$3,570 - $5,366'}, {'date': '2025-05-14 10:09:43.394000', 'lowrent': '$3,570 - $5,396'}, {'date': '2025-05-18 09:00:15.632000', 'lowrent': '$3,565 - $5,356'}, {'date': '2025-05-24 06:10:17.174000', 'lowrent': '$3,450 - $5,239'}, {'date': '2025-05-30 21:40:28.149000', 'lowrent': '$3,450 - $5,228'}, {'date': '2025-06-05 19:42:30.494000', 'lowrent': '$3,450 - $5,239'}, {'date': '2025-06-21 01:31:55.833000', 'lowrent': '$3,370 - $4,692'}, {'date': '2025-07-13 06:43:35.408000', 'lowrent': '$3,735 - $5,071'}, {'date': '2025-07-21 03:04:44.700000', 'lowrent': '$3,735 - $5,280'}, {'date': '2025-07-29 06:44:17.105000', 'lowrent': '$3,635 - $5,143'}, {'date': '2025-08-03 15:04:23.927000', 'lowrent': '$3,635 - $5,187'}, {'date': '2025-08-12 01:14:32.674000', 'lowrent': '$3,535 - $4,952'}]
2x2 (823-b04)
2 Bed/2.0 Bath
1,155 sf SqFt
[{'date': '2022-07-09 19:46:50.047000', 'lowrent': '$3,580 - $4,880'}, {'date': '2022-07-17 12:44:34.202000', 'lowrent': '$3,535 - $4,880'}, {'date': '2022-07-25 09:46:09.443000', 'lowrent': '$3,535 - $4,745'}, {'date': '2022-07-29 08:25:10.709000', 'lowrent': '$3,535 - $4,995'}, {'date': '2022-08-03 04:36:40.720000', 'lowrent': '$3,580 - $4,790'}, {'date': '2022-08-05 02:21:10.029000', 'lowrent': '$3,625 - $4,790'}, {'date': '2022-08-09 03:34:59.804000', 'lowrent': '$3,610 - $4,790'}, {'date': '2022-08-13 04:57:50.398000', 'lowrent': '$3,630 - $4,790'}, {'date': '2022-08-18 04:50:32.183000', 'lowrent': '$3,605 - $4,790'}, {'date': '2022-08-30 16:10:23.879000', 'lowrent': '$3,425 - $4,650'}, {'date': '2022-09-14 02:42:55.920000', 'lowrent': '$3,425 - $4,520'}, {'date': '2022-09-17 18:25:27.745000', 'lowrent': '$3,375 - $4,450'}, {'date': '2022-09-27 04:27:51.392000', 'lowrent': '$3,325 - $4,390'}, {'date': '2022-10-14 03:26:47.258000', 'lowrent': '$3,400 - $4,540'}, {'date': '2022-10-19 04:56:07.821000', 'lowrent': '$3,440 - $4,540'}, {'date': '2022-10-21 21:33:44.999000', 'lowrent': '$3,375 - $4,460'}, {'date': '2022-11-01 07:58:44.245000', 'lowrent': '$3,325 - $4,400'}, {'date': '2022-11-04 05:15:23.090000', 'lowrent': '$3,275 - $3,880'}, {'date': '2022-11-11 19:26:08.408000', 'lowrent': '$3,240 - $3,840'}, {'date': '2022-11-22 06:13:41.822000', 'lowrent': '$3,185 - $3,795'}, {'date': '2022-11-28 00:39:40.526000', 'lowrent': '$3,140 - $3,740'}, {'date': '2022-12-03 14:39:59.278000', 'lowrent': '$3,105 - $3,880'}, {'date': '2022-12-10 19:42:55.175000', 'lowrent': '$3,070 - $4,010'}, {'date': '2022-12-16 06:39:55.559000', 'lowrent': '$3,070 - $4,020'}, {'date': '2022-12-27 04:14:19.599000', 'lowrent': '$3,085 - $4,050'}, {'date': '2023-01-02 06:05:28.569000', 'lowrent': '$3,105 - $4,075'}, {'date': '2023-01-14 04:11:14.594000', 'lowrent': '$3,140 - $4,270'}, {'date': '2023-01-16 08:00:11.565000', 'lowrent': '$3,130 - $4,270'}, {'date': '2023-02-07 06:07:00.277000', 'lowrent': '$3,210 - $4,360'}, {'date': '2023-02-14 02:54:21.641000', 'lowrent': '$3,160 - $4,295'}, {'date': '2023-02-19 07:16:21.588000', 'lowrent': '$3,245 - $4,345'}, {'date': '2023-03-06 08:03:31.683000', 'lowrent': '$3,210 - $4,375'}, {'date': '2023-03-11 17:20:05.310000', 'lowrent': '$3,110 - $4,375'}, {'date': '2023-03-30 01:29:55.890000', 'lowrent': '$3,110 - $4,265'}, {'date': '2023-05-04 00:41:12.359000', 'lowrent': '$3,230 - $4,135'}, {'date': '2023-05-28 12:24:24.210000', 'lowrent': '$3,430 - $4,255'}, {'date': '2023-06-05 12:11:43.509000', 'lowrent': '$3,425 - $4,480'}, {'date': '2023-06-10 01:43:17.413000', 'lowrent': '$3,435 - $4,480'}, {'date': '2023-07-26 01:48:33.981000', 'lowrent': '$3,225 - $6,708'}, {'date': '2023-08-04 01:15:19.677000', 'lowrent': '$3,455 - $6,723'}, {'date': '2023-08-21 00:18:22.640000', 'lowrent': '$3,670 - $6,283'}, {'date': '2023-10-05 01:11:08.460000', 'lowrent': '$3,035 - $4,213'}, {'date': '2023-10-09 01:28:17.480000', 'lowrent': '$3,035 - $4,268'}, {'date': '2023-10-24 03:59:14.630000', 'lowrent': '$3,095 - $4,780'}, {'date': '2023-10-27 01:40:09.398000', 'lowrent': '$3,095 - $4,774'}, {'date': '2023-10-28 12:35:58.617000', 'lowrent': '$2,945 - $4,576'}, {'date': '2023-10-31 00:29:47.047000', 'lowrent': '$2,940 - $4,576'}, {'date': '2023-11-07 21:32:43.711000', 'lowrent': '$2,925 - $4,494'}, {'date': '2023-11-09 00:52:33.311000', 'lowrent': '$2,985 - $4,494'}, {'date': '2023-11-22 05:09:01.111000', 'lowrent': '$3,055 - $4,705'}, {'date': '2023-12-05 00:50:45.126000', 'lowrent': '$3,045 - $4,620'}, {'date': '2023-12-16 02:01:16.800000', 'lowrent': '$3,195 - $4,382'}, {'date': '2023-12-24 00:53:20.674000', 'lowrent': '$3,155 - $4,329'}, {'date': '2024-01-02 06:02:11.008000', 'lowrent': '$3,105 - $4,260'}, {'date': '2024-01-08 14:25:37.251000', 'lowrent': '$3,125 - $4,281'}, {'date': '2024-01-11 09:30:34.366000', 'lowrent': '$3,240 - $4,365'}, {'date': '2024-01-23 08:55:47.148000', 'lowrent': '$3,140 - $4,257'}, {'date': '2024-01-24 08:56:18.922000', 'lowrent': '$3,140 - $4,264'}, {'date': '2024-01-30 21:02:37.845000', 'lowrent': '$3,115 - $4,182'}, {'date': '2024-02-11 20:32:32.493000', 'lowrent': '$3,175 - $4,483'}, {'date': '2024-02-21 09:13:38.800000', 'lowrent': '$3,260 - $4,587'}, {'date': '2024-02-29 09:00:18.582000', 'lowrent': '$3,310 - $5,324'}, {'date': '2024-04-01 08:10:41.313000', 'lowrent': '$3,355 - $5,165'}, {'date': '2024-04-04 08:47:45.132000', 'lowrent': '$3,405 - $5,198'}, {'date': '2024-04-16 11:59:51.040000', 'lowrent': '$3,390 - $5,728'}, {'date': '2024-05-01 00:55:34.383000', 'lowrent': '$3,315 - $5,742'}, {'date': '2024-05-11 15:34:41.644000', 'lowrent': '$3,315 - $5,203'}, {'date': '2024-05-31 11:46:45.005000', 'lowrent': '$3,430 - $5,385'}, {'date': '2024-07-12 23:07:22.934000', 'lowrent': '$3,615 - $5,555'}, {'date': '2024-07-28 07:12:55.376000', 'lowrent': '$3,630 - $5,588'}, {'date': '2024-08-23 06:16:34.601000', 'lowrent': '$3,545 - $5,445'}, {'date': '2024-08-29 10:50:44.659000', 'lowrent': '$3,555 - $5,462'}, {'date': '2024-09-14 15:39:58.583000', 'lowrent': '$3,325 - $5,473'}, {'date': '2024-09-23 15:13:00.526000', 'lowrent': '$3,295 - $5,434'}, {'date': '2024-10-13 05:02:17.281000', 'lowrent': '$3,355 - $5,368'}, {'date': '2025-03-18 23:07:57.330000', 'lowrent': '$3,695 - $6,017'}, {'date': '2025-03-24 02:29:42.428000', 'lowrent': '$3,680 - $6,017'}, {'date': '2025-03-30 19:16:38.636000', 'lowrent': '$3,675 - $6,017'}, {'date': '2025-04-17 06:21:01.399000', 'lowrent': '$3,625 - $6,017'}, {'date': '2025-04-23 02:29:09.247000', 'lowrent': '$3,625 - $6,269'}, {'date': '2025-04-29 10:13:56.741000', 'lowrent': '$3,640 - $5,660'}, {'date': '2025-05-05 07:52:19.086000', 'lowrent': '$3,640 - $5,555'}, {'date': '2025-05-14 10:09:43.200000', 'lowrent': '$3,640 - $5,561'}, {'date': '2025-05-18 09:00:15.440000', 'lowrent': '$3,635 - $5,550'}, {'date': '2025-05-24 06:10:16.979000', 'lowrent': '$3,520 - $5,398'}, {'date': '2025-05-30 21:40:27.753000', 'lowrent': '$3,520 - $5,388'}, {'date': '2025-06-05 19:42:30.024000', 'lowrent': '$3,520 - $5,398'}, {'date': '2025-06-14 12:24:18.703000', 'lowrent': '$3,520 - $5,462'}, {'date': '2025-06-21 01:31:55.545000', 'lowrent': '$3,440 - $5,011'}, {'date': '2025-06-28 09:42:10.122000', 'lowrent': '$3,500 - $5,088'}, {'date': '2025-07-08 03:03:08.605000', 'lowrent': '$3,500 - $5,093'}, {'date': '2025-07-13 06:43:35.092000', 'lowrent': '$3,565 - $5,181'}, {'date': '2025-07-21 03:04:44.408000', 'lowrent': '$3,565 - $5,192'}, {'date': '2025-07-29 06:44:16.814000', 'lowrent': '$3,565 - $5,044'}, {'date': '2025-08-03 15:04:23.392000', 'lowrent': '$3,565 - $5,103'}, {'date': '2025-08-12 01:14:32.576000', 'lowrent': '$3,465 - $4,877'}]
2x2 (823-b05)
2 Bed/2.0 Bath
1,159 sf SqFt
[{'date': '2022-06-03 03:39:44.179000', 'lowrent': '$3,285 - $4,845'}, {'date': '2022-06-10 01:54:06.345000', 'lowrent': '$3,325 - $5,005'}, {'date': '2022-06-13 04:23:11.857000', 'lowrent': '$3,320 - $5,005'}, {'date': '2022-06-22 03:40:39.644000', 'lowrent': '$3,440 - $5,180'}, {'date': '2022-06-29 03:20:10.607000', 'lowrent': '$3,440 - $4,980'}, {'date': '2022-07-09 19:46:50.174000', 'lowrent': '$3,505 - $4,890'}, {'date': '2022-07-17 12:44:34.552000', 'lowrent': '$3,505 - $4,555'}, {'date': '2022-07-25 09:46:10.080000', 'lowrent': '$3,505 - $4,865'}, {'date': '2022-07-29 08:25:11.274000', 'lowrent': '$3,495 - $4,865'}, {'date': '2022-08-03 04:36:40.880000', 'lowrent': '$3,495 - $4,660'}, {'date': '2022-08-05 02:21:10.196000', 'lowrent': '$3,505 - $4,660'}, {'date': '2022-08-13 04:57:50.546000', 'lowrent': '$3,505 - $4,515'}, {'date': '2022-08-30 16:10:24.114000', 'lowrent': '$3,405 - $4,385'}, {'date': '2022-09-04 20:02:28.748000', 'lowrent': '$3,405 - $4,470'}, {'date': '2022-09-17 18:25:27.958000', 'lowrent': '$3,355 - $4,405'}, {'date': '2023-03-25 14:37:02.031000', 'lowrent': '$3,190 - $3,575'}, {'date': '2023-05-04 00:41:12.764000', 'lowrent': '$3,440 - $4,210'}, {'date': '2023-05-08 11:59:00.437000', 'lowrent': '$3,440 - $4,205'}, {'date': '2024-01-02 06:02:11.331000', 'lowrent': '$3,065 - $4,329'}, {'date': '2024-01-08 14:25:37.732000', 'lowrent': '$3,115 - $4,500'}, {'date': '2024-01-11 09:30:34.655000', 'lowrent': '$3,235 - $4,703'}, {'date': '2024-01-12 05:57:33.485000', 'lowrent': '$3,245 - $4,805'}, {'date': '2024-01-23 08:55:47.291000', 'lowrent': '$3,100 - $4,650'}, {'date': '2024-01-24 08:56:19.088000', 'lowrent': '$3,100 - $4,639'}, {'date': '2024-01-30 21:02:38.451000', 'lowrent': '$3,085 - $4,708'}, {'date': '2024-02-11 20:32:32.642000', 'lowrent': '$3,150 - $4,928'}, {'date': '2024-02-21 09:13:38.959000', 'lowrent': '$3,185 - $5,051'}, {'date': '2024-02-29 09:00:18.722000', 'lowrent': '$3,170 - $5,051'}, {'date': '2024-04-01 08:10:41.408000', 'lowrent': '$3,230 - $5,027'}, {'date': '2024-04-04 08:47:45.223000', 'lowrent': '$3,280 - $5,060'}, {'date': '2024-04-16 11:59:51.233000', 'lowrent': '$3,265 - $5,033'}, {'date': '2024-05-01 00:55:34.431000', 'lowrent': '$3,190 - $4,967'}, {'date': '2024-05-11 15:34:41.690000', 'lowrent': '$3,190 - $4,978'}, {'date': '2024-12-08 02:34:56.029000', 'lowrent': '$3,180 - $4,994'}]
2x2 (823-b07)
2 Bed/2.0 Bath
1 sf SqFt
[{'date': '2022-06-10 01:54:06.392000', 'lowrent': '$3,235 - $4,915'}, {'date': '2022-06-13 04:23:11.910000', 'lowrent': '$3,230 - $4,915'}, {'date': '2022-06-22 03:40:39.700000', 'lowrent': '$3,350 - $5,090'}, {'date': '2022-06-29 03:20:10.661000', 'lowrent': '$3,350 - $4,890'}, {'date': '2022-07-09 19:46:50.255000', 'lowrent': '$3,415 - $4,800'}, {'date': '2024-04-01 08:10:41.540000', 'lowrent': '$3,285 - $5,319'}, {'date': '2024-04-04 08:47:45.392000', 'lowrent': '$3,280 - $5,319'}, {'date': '2024-04-16 11:59:51.617000', 'lowrent': '$3,265 - $5,319'}, {'date': '2025-05-24 06:10:17.214000', 'lowrent': '$3,395 - $5,297'}, {'date': '2025-05-30 21:40:28.246000', 'lowrent': '$3,395 - $5,286'}, {'date': '2025-06-05 19:42:30.617000', 'lowrent': '$3,395 - $5,297'}, {'date': '2025-06-21 01:31:55.927000', 'lowrent': '$3,315 - $4,598'}, {'date': '2025-06-28 09:42:10.332000', 'lowrent': '$3,375 - $4,730'}]
2x2 (823-b08)
2 Bed/2.0 Bath
1,185 sf SqFt
[{'date': '2022-06-29 03:20:10.715000', 'lowrent': '$3,495 - $4,895'}, {'date': '2022-07-09 19:46:50.310000', 'lowrent': '$3,570 - $4,870'}, {'date': '2022-07-25 09:46:10.280000', 'lowrent': '$3,580 - $4,725'}, {'date': '2022-07-29 08:25:11.485000', 'lowrent': '$3,570 - $4,725'}, {'date': '2022-08-03 04:36:40.938000', 'lowrent': '$3,570 - $4,525'}, {'date': '2022-08-05 02:21:10.257000', 'lowrent': '$3,615 - $4,525'}, {'date': '2022-08-09 03:35:00.010000', 'lowrent': '$3,600 - $4,525'}, {'date': '2022-08-13 04:57:50.595000', 'lowrent': '$3,620 - $4,525'}, {'date': '2022-08-18 04:50:32.447000', 'lowrent': '$3,595 - $4,525'}, {'date': '2022-08-30 16:10:24.164000', 'lowrent': '$3,415 - $4,480'}, {'date': '2022-09-17 18:25:28.012000', 'lowrent': '$3,365 - $4,415'}, {'date': '2023-07-26 01:48:34.388000', 'lowrent': '$3,550 - $6,766'}, {'date': '2023-11-22 05:09:01.211000', 'lowrent': '$3,400 - $5,148'}, {'date': '2023-12-05 00:50:45.361000', 'lowrent': '$3,265 - $4,697'}, {'date': '2023-12-16 02:01:17.011000', 'lowrent': '$3,175 - $4,398'}, {'date': '2023-12-24 00:53:21.445000', 'lowrent': '$3,135 - $4,297'}, {'date': '2024-01-02 06:02:11.402000', 'lowrent': '$3,085 - $4,228'}, {'date': '2024-01-08 14:25:37.793000', 'lowrent': '$3,105 - $4,308'}, {'date': '2024-01-11 09:30:34.707000', 'lowrent': '$3,220 - $4,442'}, {'date': '2024-01-23 08:55:47.332000', 'lowrent': '$3,120 - $4,239'}, {'date': '2024-01-30 21:02:37.925000', 'lowrent': '$3,085 - $4,150'}]
2x2 (823-b09)
2 Bed/2.0 Bath
1 sf SqFt
[{'date': '2022-06-10 01:54:06.108000', 'lowrent': '$3,300 - $4,745'}, {'date': '2022-06-13 04:23:11.758000', 'lowrent': '$3,325 - $4,745'}, {'date': '2022-11-17 06:40:25.467000', 'lowrent': '$3,215 - $4,100'}, {'date': '2022-11-22 06:13:41.868000', 'lowrent': '$3,160 - $4,035'}, {'date': '2022-11-28 00:39:40.573000', 'lowrent': '$3,115 - $3,980'}, {'date': '2022-12-03 14:39:59.334000', 'lowrent': '$3,080 - $3,940'}, {'date': '2022-12-10 19:42:55.227000', 'lowrent': '$3,045 - $3,890'}, {'date': '2022-12-16 06:39:55.611000', 'lowrent': '$3,045 - $3,795'}, {'date': '2022-12-27 04:14:19.655000', 'lowrent': '$3,060 - $3,990'}, {'date': '2023-01-02 06:05:28.617000', 'lowrent': '$3,080 - $4,020'}, {'date': '2023-01-14 04:11:14.705000', 'lowrent': '$3,105 - $4,050'}, {'date': '2023-01-19 04:28:16.043000', 'lowrent': '$3,135 - $4,060'}, {'date': '2023-02-07 06:07:00.381000', 'lowrent': '$3,215 - $4,145'}, {'date': '2023-02-14 02:54:21.762000', 'lowrent': '$3,165 - $4,080'}, {'date': '2023-02-19 07:16:21.687000', 'lowrent': '$3,250 - $4,130'}, {'date': '2023-03-06 08:03:31.730000', 'lowrent': '$3,215 - $4,370'}, {'date': '2023-05-04 00:41:12.545000', 'lowrent': '$3,410 - $3,780'}, {'date': '2023-05-08 11:59:00.283000', 'lowrent': '$3,410 - $3,845'}, {'date': '2023-05-28 12:24:24.262000', 'lowrent': '$3,380 - $4,040'}, {'date': '2023-06-05 12:11:43.560000', 'lowrent': '$3,375 - $4,320'}, {'date': '2023-06-10 01:43:17.461000', 'lowrent': '$3,375 - $4,410'}, {'date': '2023-10-27 01:40:09.670000', 'lowrent': '$3,420 - $4,160'}, {'date': '2023-10-28 12:35:58.820000', 'lowrent': '$3,270 - $4,868'}, {'date': '2023-10-31 00:29:47.304000', 'lowrent': '$3,265 - $4,868'}, {'date': '2023-11-07 21:32:44.006000', 'lowrent': '$3,250 - $4,851'}, {'date': '2024-04-01 08:10:41.497000', 'lowrent': '$3,395 - $5,440'}, {'date': '2024-04-04 08:47:45.304000', 'lowrent': '$3,390 - $5,440'}, {'date': '2024-04-16 11:59:51.423000', 'lowrent': '$3,375 - $5,440'}, {'date': '2024-08-23 06:16:34.645000', 'lowrent': '$3,555 - $5,456'}, {'date': '2024-08-29 10:50:44.706000', 'lowrent': '$3,565 - $5,473'}, {'date': '2024-10-13 05:02:17.693000', 'lowrent': '$3,645 - $5,412'}, {'date': '2024-12-08 02:34:55.989000', 'lowrent': '$3,165 - $4,978'}, {'date': '2024-12-13 10:32:21.230000', 'lowrent': '$3,250 - $5,121'}, {'date': '2025-04-17 06:21:01.441000', 'lowrent': '$3,640 - $6,539'}, {'date': '2025-04-23 02:29:09.286000', 'lowrent': '$3,625 - $6,750'}, {'date': '2025-04-29 10:13:56.904000', 'lowrent': '$3,640 - $6,369'}, {'date': '2025-05-05 07:52:19.283000', 'lowrent': '$3,640 - $5,414'}]
2x2 (823-b10)
2 Bed/2.0 Bath
1 sf SqFt
[{'date': '2023-02-26 20:33:46.298000', 'lowrent': '$3,695 - $4,780'}, {'date': '2023-03-06 08:03:31.991000', 'lowrent': '$3,660 - $4,810'}]
2x2 (823-b16l)
2 Bed/2.0 Bath
0 sf SqFt
[{'date': '2023-12-05 00:50:45.420000', 'lowrent': '$3,885 - $5,308'}, {'date': '2023-12-16 02:01:17.059000', 'lowrent': '$3,785 - $5,186'}, {'date': '2023-12-24 00:53:21.605000', 'lowrent': '$3,730 - $5,031'}, {'date': '2023-12-25 06:15:29.242000', 'lowrent': '$3,720 - $5,005'}, {'date': '2024-01-02 06:02:11.495000', 'lowrent': '$3,700 - $4,952'}, {'date': '2024-01-08 14:25:37.899000', 'lowrent': '$3,765 - $5,127'}, {'date': '2024-01-11 09:30:34.762000', 'lowrent': '$3,860 - $5,340'}, {'date': '2024-01-12 05:57:33.581000', 'lowrent': '$3,870 - $5,441'}, {'date': '2024-01-23 08:55:47.373000', 'lowrent': '$3,680 - $5,287'}, {'date': '2024-01-24 08:56:19.232000', 'lowrent': '$3,680 - $5,281'}, {'date': '2024-01-30 21:02:37.971000', 'lowrent': '$3,645 - $5,345'}, {'date': '2024-04-01 08:10:41.584000', 'lowrent': '$3,935 - $5,781'}, {'date': '2024-04-04 08:47:45.436000', 'lowrent': '$3,930 - $5,781'}]
2x2 (823-b17l)
2 Bed/2.0 Bath
0 sf SqFt
[{'date': '2022-06-03 03:39:44.232000', 'lowrent': '$3,915 - $4,805'}, {'date': '2022-06-13 04:23:11.963000', 'lowrent': '$3,950 - $5,635'}, {'date': '2024-07-12 23:07:23.251000', 'lowrent': '$4,215 - $6,215'}, {'date': '2024-07-28 07:12:55.479000', 'lowrent': '$4,230 - $6,529'}, {'date': '2024-08-23 06:16:34.822000', 'lowrent': '$4,145 - $6,105'}, {'date': '2024-08-29 10:50:44.803000', 'lowrent': '$4,155 - $6,122'}, {'date': '2024-09-14 15:39:59.570000', 'lowrent': '$4,165 - $6,133'}, {'date': '2024-09-23 15:13:00.867000', 'lowrent': '$4,135 - $6,094'}, {'date': '2024-10-13 05:02:17.411000', 'lowrent': '$4,195 - $6,028'}, {'date': '2024-12-08 02:34:55.953000', 'lowrent': '$3,900 - $5,039'}, {'date': '2024-12-13 10:32:21.189000', 'lowrent': '$3,985 - $5,147'}, {'date': '2025-01-20 19:49:24.996000', 'lowrent': '$4,115 - $5,319'}, {'date': '2025-02-05 07:11:00.067000', 'lowrent': '$4,135 - $6,160'}, {'date': '2025-02-07 13:59:08.448000', 'lowrent': '$4,140 - $6,171'}, {'date': '2025-03-18 23:07:57.230000', 'lowrent': '$4,285 - $6,666'}, {'date': '2025-03-24 02:29:42.353000', 'lowrent': '$4,270 - $6,666'}, {'date': '2025-03-30 19:16:38.563000', 'lowrent': '$4,265 - $6,666'}, {'date': '2025-04-02 20:44:32.978000', 'lowrent': '$4,265 - $6,595'}, {'date': '2025-04-17 06:21:01.355000', 'lowrent': '$3,975 - $5,973'}, {'date': '2025-04-23 02:29:09.203000', 'lowrent': '$3,975 - $6,028'}, {'date': '2025-04-29 10:13:56.867000', 'lowrent': '$3,990 - $6,045'}, {'date': '2025-05-05 07:52:19.201000', 'lowrent': '$3,990 - $5,940'}, {'date': '2025-05-18 09:00:15.556000', 'lowrent': '$3,985 - $5,935'}, {'date': '2025-05-24 06:10:17.102000', 'lowrent': '$3,870 - $5,781'}, {'date': '2025-05-30 21:40:27.949000', 'lowrent': '$4,110 - $5,826'}, {'date': '2025-06-05 19:42:30.255000', 'lowrent': '$4,110 - $5,846'}, {'date': '2025-06-14 12:24:18.882000', 'lowrent': '$4,110 - $6,111'}, {'date': '2025-06-21 01:31:55.740000', 'lowrent': '$4,030 - $5,660'}, {'date': '2025-06-28 09:42:10.225000', 'lowrent': '$4,090 - $5,506'}]
2x2 (823-b18l)
2 Bed/2.0 Bath
1,419 sf SqFt
[{'date': '2024-07-12 23:07:23.151000', 'lowrent': '$4,215 - $6,199'}, {'date': '2024-07-28 07:12:55.432000', 'lowrent': '$4,230 - $6,815'}, {'date': '2024-08-23 06:16:34.345000', 'lowrent': '$4,145 - $6,089'}, {'date': '2024-08-29 10:50:44.334000', 'lowrent': '$4,155 - $6,012'}, {'date': '2024-09-14 15:39:58.695000', 'lowrent': '$4,165 - $6,133'}, {'date': '2024-09-23 15:13:00.632000', 'lowrent': '$4,135 - $6,094'}, {'date': '2024-10-13 05:02:17.321000', 'lowrent': '$4,195 - $6,028'}, {'date': '2024-12-08 02:34:55.837000', 'lowrent': '$3,900 - $5,039'}, {'date': '2024-12-13 10:32:21.049000', 'lowrent': '$3,985 - $5,147'}, {'date': '2025-01-20 19:49:24.956000', 'lowrent': '$4,115 - $5,319'}, {'date': '2025-02-05 07:10:59.952000', 'lowrent': '$4,135 - $6,160'}, {'date': '2025-02-07 13:59:08.338000', 'lowrent': '$4,140 - $6,171'}, {'date': '2025-03-18 23:07:57.127000', 'lowrent': '$4,285 - $6,666'}, {'date': '2025-03-24 02:29:42.316000', 'lowrent': '$4,270 - $6,666'}, {'date': '2025-03-30 19:16:38.526000', 'lowrent': '$4,265 - $6,666'}, {'date': '2025-04-17 06:21:01.264000', 'lowrent': '$4,215 - $6,237'}, {'date': '2025-04-23 02:29:09.122000', 'lowrent': '$4,215 - $6,292'}, {'date': '2025-04-29 10:13:56.783000', 'lowrent': '$4,230 - $6,309'}, {'date': '2025-05-05 07:52:19.125000', 'lowrent': '$4,230 - $6,204'}, {'date': '2025-05-18 09:00:15.476000', 'lowrent': '$4,225 - $6,199'}, {'date': '2025-05-24 06:10:17.018000', 'lowrent': '$4,110 - $6,045'}]
2x2 Loft (823-b19l)
2 Bed/2.0 Bath
0 sf SqFt
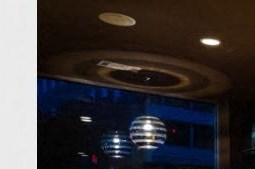&cropxunits=300&cropyunits=169&width=1024&quality=90)
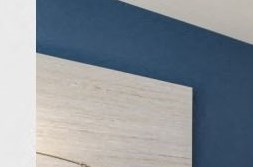&cropxunits=300&cropyunits=169&width=1024&quality=90)
.png?crop=(0,0,178,178)&cropxunits=178&cropyunits=178&width=1024&quality=90)
&cropxunits=300&cropyunits=200&width=1024&quality=90)
&cropxunits=178&cropyunits=178&width=1024&quality=90)
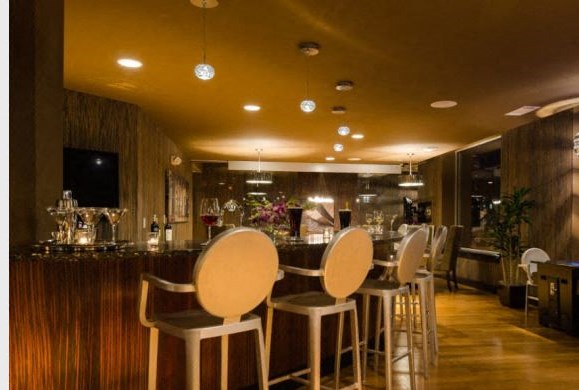&cropxunits=694&cropyunits=390&width=1024&quality=90)
&cropxunits=300&cropyunits=169&width=1024&quality=90)
&cropxunits=300&cropyunits=200&width=1024&quality=90)
.jpg?crop=(0,0,300,200)&cropxunits=300&cropyunits=200&width=1024&quality=90)
&cropxunits=300&cropyunits=196&width=1024&quality=90)
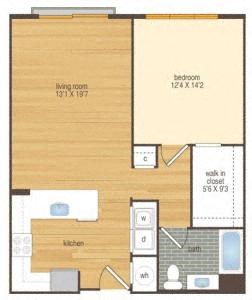&cropxunits=252&cropyunits=300&width=480&quality=90)
&cropxunits=300&cropyunits=259&width=480&quality=90)
&cropxunits=300&cropyunits=362&width=480&quality=90)
&cropxunits=300&cropyunits=236&width=480&quality=90)
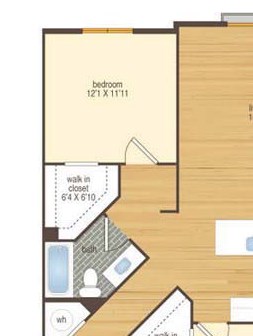&cropxunits=300&cropyunits=369&width=480&quality=90)

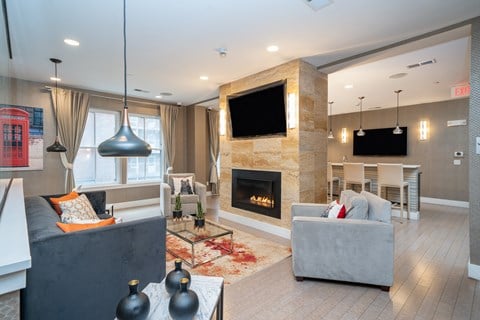

.jpg?width=480&quality=90)


_final.jpg?width=1024&quality=90)
.jpg?width=1024&quality=90)


