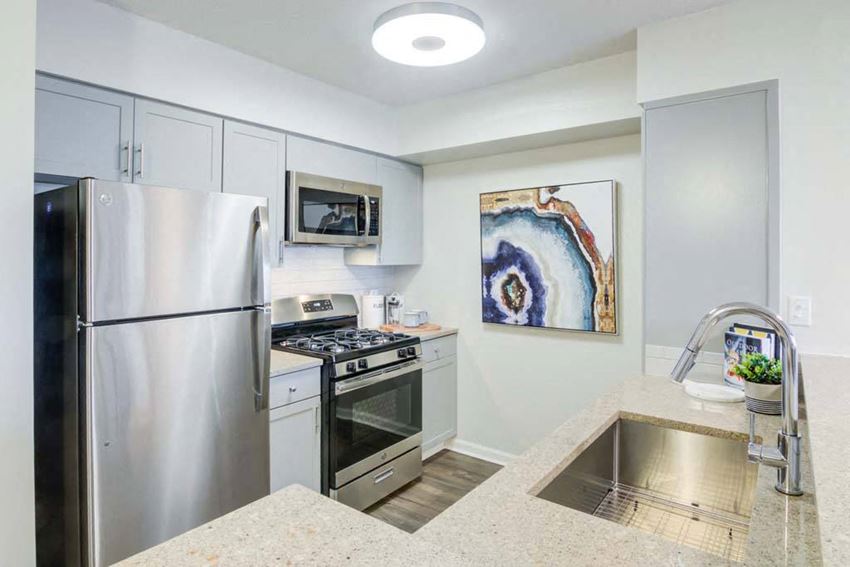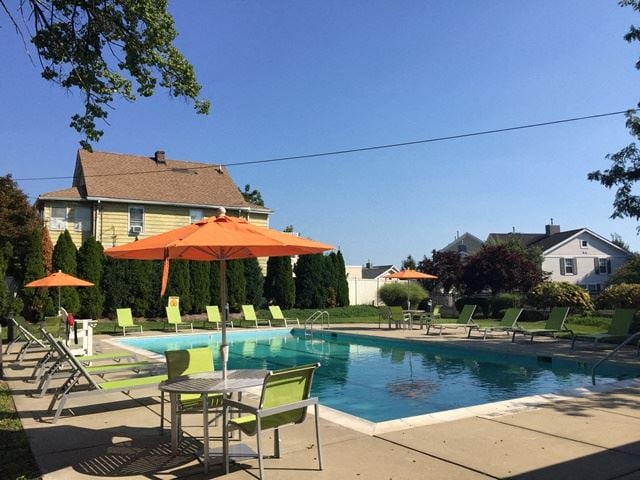Harbor Landing
28 Southfield Ave, Stamford, CT 06902
Experience waterfront living like never before at Harbor Landing. Our open layout, nautically themed studio, 1-, and 2-bedroom luxury apartments in Stamford CT offer modern comforts set within Harbor Landing's vibrant Stamford waterfront apartments community and boardwalk. These thoughtfully designed apartments for rent in Stamford CT place you steps from some of Stamford's hottest restaurants and nightlife, right in your own backyard. Leave the street traffic behind and catch the trolley or water taxi to Harbor Point, where daily events, parks, marinas, kayaks, paddleboards, and schooner rides await. Leisure rules at Harbor Landing!
Key Features
Eco Friendly / Green Living Features:
Currently there are no featured eco-amenities or green living/sustainability features at this property.
Building Type: Apartment
Last Updated: July 2, 2025, 4:13 a.m.
All Amenities
- Unit
- Wood Inspired Flooring
- Balcony/Patio*
- Kitchen
- Granite Countertops
- Stainless Steel Appliances
- Gas Range
- Health & Wellness
- Health fitness club with of the art cardio and weight-training equipment
- Resort Style Heated Pool
- Pets
- Dog Washing Station
- Outdoor Amenities
- Outdoor terrace & fire pits
- Parking
- Garage Parking
Other Amenities
- Water Views* |
- Walk-In Closet |
- USB Port Outlets |
- Digital Thermostat |
- Club Room |
- Outdoor TV Lounge & Grills |
- Direct access to the Harbor Landing boardwalk |
- Concierge Service |
Available Units
| Floorplan | Beds/Baths | Rent | Track |
|---|---|---|---|
| A1 |
1.0 Bed/1.0 Bath 685 sf |
2952.0+ 5 Available |
|
| Unit #117 |
1.0 Bed/1.0 Bath 685 sf |
$2,968 - $3,145 08/03/2025 |
|
| Unit #139 |
1.0 Bed/1.0 Bath 685 sf |
$2,973 - $3,152 09/07/2025 |
|
| Unit #147 |
1.0 Bed/1.0 Bath 685 sf |
$2,973 - $3,152 09/06/2025 |
|
| Unit #336 |
1.0 Bed/1.0 Bath 685 sf |
$2,952 - $3,114 08/21/2025 |
|
| Unit #439 |
1.0 Bed/1.0 Bath 685 sf |
$3,068 - $4,540 07/13/2025 |
|
| A10 |
1.0 Bed/1.0 Bath 931 sf |
0.0+ 0 Available |
|
| A11 |
1.0 Bed/1.0 Bath 973 sf |
3017.0+ 1 Available |
|
| Unit #337 |
1.0 Bed/1.0 Bath 973 sf |
$3,017 - $3,203 09/19/2025 |
|
| A2 |
1.0 Bed/1.0 Bath 708 sf |
0.0+ 0 Available |
|
| A3 |
1.0 Bed/1.0 Bath 777 sf |
0.0+ 0 Available |
|
| A4 |
1.0 Bed/1.0 Bath 839 sf |
0.0+ 0 Available |
|
| A5 |
1.0 Bed/1.0 Bath 844 sf |
0.0+ 0 Available |
|
| A6 |
1.0 Bed/1.0 Bath 855 sf |
0.0+ 0 Available |
|
| A7 |
1.0 Bed/1.0 Bath 895 sf |
0.0+ 0 Available |
|
| A8 |
1.0 Bed/1.0 Bath 901 sf |
0.0+ 0 Available |
|
| A9 |
1.0 Bed/1.0 Bath 905 sf |
0.0+ 0 Available |
|
| B1 |
2.0 Bed/2.0 Bath 899 sf |
0.0+ 0 Available |
|
| B10 |
2.0 Bed/2.0 Bath 1,203 sf |
3645.0+ 2 Available |
|
| Unit #332 |
2.0 Bed/2.0 Bath 1,203 sf |
$3,785 - $4,744 08/07/2025 |
|
| Unit #G32 |
2.0 Bed/2.0 Bath 1,203 sf |
$3,645 - $4,569 08/16/2025 |
|
| B11 |
2.0 Bed/2.0 Bath 1,243 sf |
0.0+ 1 Available |
|
| Unit #340 |
2.0 Bed/2.0 Bath 1,243 sf |
09/07/2025 |
|
| B2 |
2.0 Bed/2.0 Bath 1,013 sf |
0.0+ 0 Available |
|
| B3 |
2.0 Bed/2.0 Bath 1,039 sf |
0.0+ 0 Available |
|
| B4 |
2.0 Bed/2.0 Bath 1,044 sf |
3544.0+ 1 Available |
|
| Unit #348 |
2.0 Bed/2.0 Bath 1,044 sf |
$3,544 - $4,531 08/28/2025 |
|
| B5 |
2.0 Bed/2.0 Bath 1,062 sf |
0.0+ 0 Available |
|
| B6 |
2.0 Bed/2.0 Bath 1,065 sf |
0.0+ 0 Available |
|
| B7 |
2.0 Bed/2.0 Bath 1,073 sf |
0.0+ 0 Available |
|
| B8 |
2.0 Bed/2.0 Bath 1,099 sf |
0.0+ 0 Available |
|
| B9 |
2.0 Bed/2.0 Bath 1,181 sf |
4040.0+ 1 Available |
|
| Unit #402 |
2.0 Bed/2.0 Bath 1,181 sf |
$4,040 - $4,937 Today |
|
| S1 |
0.0 Bed/1.0 Bath 384 sf |
0.0+ 0 Available |
|
| S2 |
0.0 Bed/1.0 Bath 460 sf |
0.0+ 0 Available |
|
| S3 |
0.0 Bed/1.0 Bath 661 sf |
2486.0+ 1 Available |
|
| Unit #G19 |
0.0 Bed/1.0 Bath 661 sf |
$2,486 - $3,134 08/31/2025 |
Floorplan Charts
A1
1.0 Bed/1.0 Bath
685 sf SqFt
A10
1.0 Bed/1.0 Bath
931 sf SqFt
A11
1.0 Bed/1.0 Bath
973 sf SqFt
A2
1.0 Bed/1.0 Bath
708 sf SqFt
A3
1.0 Bed/1.0 Bath
777 sf SqFt
A4
1.0 Bed/1.0 Bath
839 sf SqFt
A5
1.0 Bed/1.0 Bath
844 sf SqFt
A6
1.0 Bed/1.0 Bath
855 sf SqFt
A7
1.0 Bed/1.0 Bath
895 sf SqFt
A8
1.0 Bed/1.0 Bath
901 sf SqFt
A9
1.0 Bed/1.0 Bath
905 sf SqFt
B1
2.0 Bed/2.0 Bath
899 sf SqFt
B10
2.0 Bed/2.0 Bath
1,203 sf SqFt
B11
2.0 Bed/2.0 Bath
1,243 sf SqFt
B2
2.0 Bed/2.0 Bath
1,013 sf SqFt
B3
2.0 Bed/2.0 Bath
1,039 sf SqFt
B4
2.0 Bed/2.0 Bath
1,044 sf SqFt
B5
2.0 Bed/2.0 Bath
1,062 sf SqFt
B6
2.0 Bed/2.0 Bath
1,065 sf SqFt
B7
2.0 Bed/2.0 Bath
1,073 sf SqFt
B8
2.0 Bed/2.0 Bath
1,099 sf SqFt
B9
2.0 Bed/2.0 Bath
1,181 sf SqFt
S1
0.0 Bed/1.0 Bath
384 sf SqFt
S2
0.0 Bed/1.0 Bath
460 sf SqFt
S3
0.0 Bed/1.0 Bath
661 sf SqFt
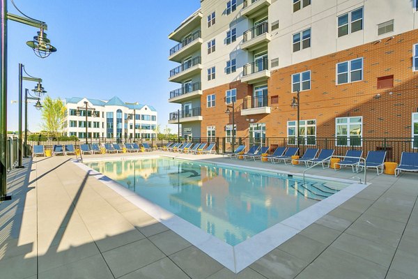
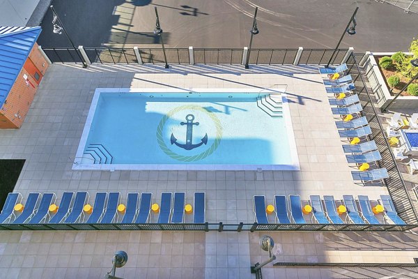
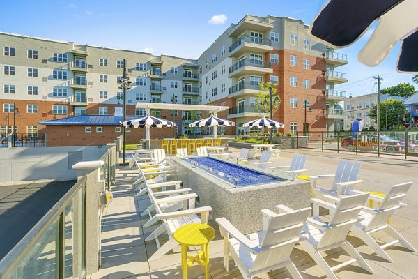
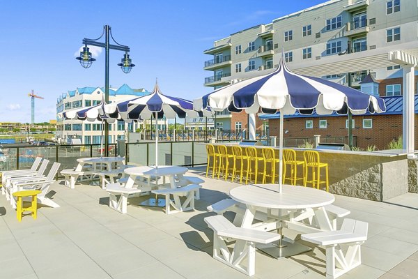

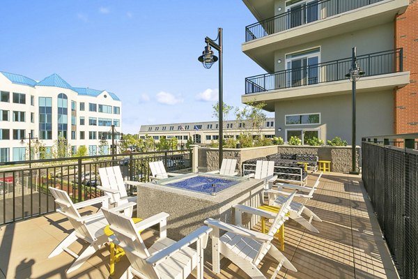
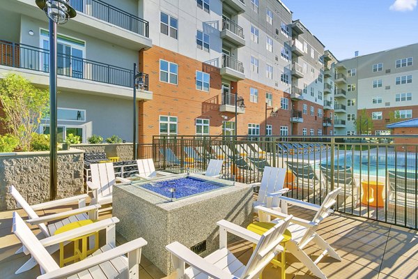
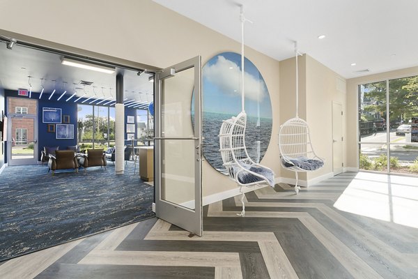
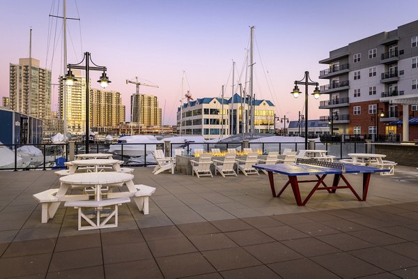
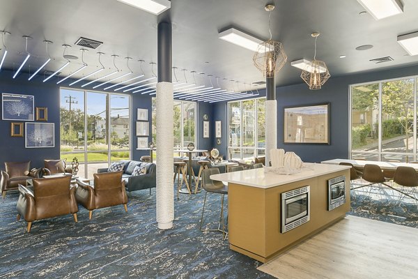

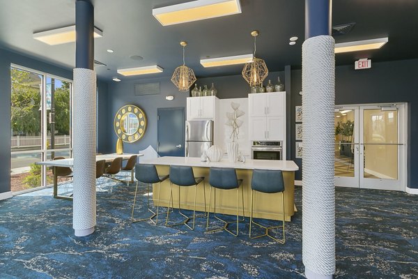
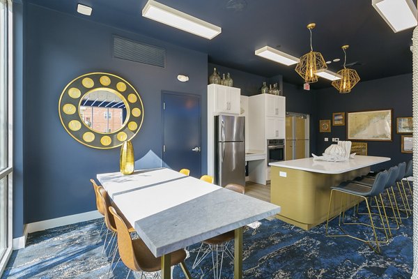
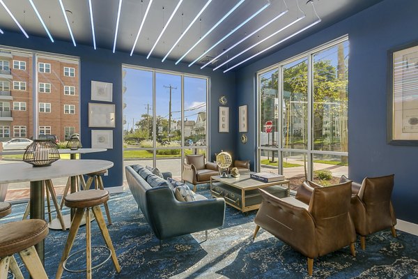
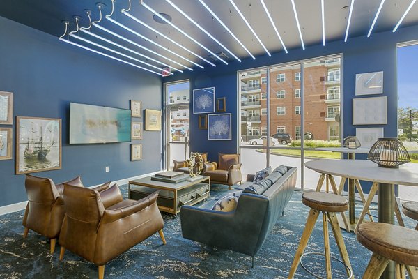
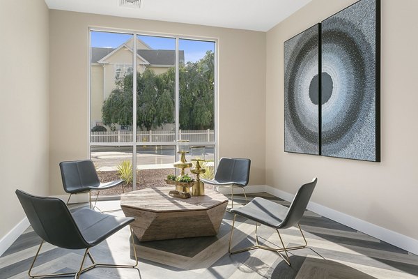
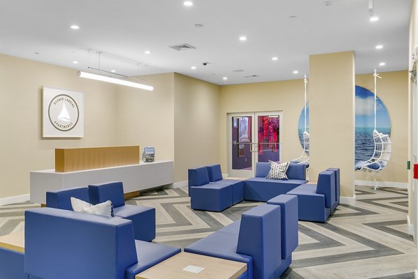
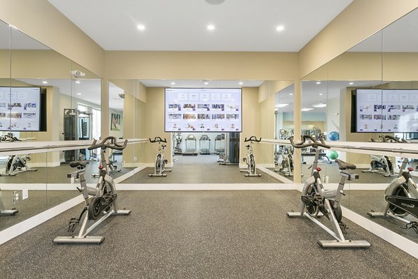
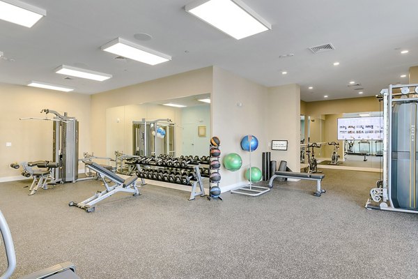
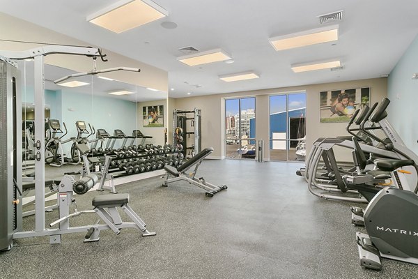
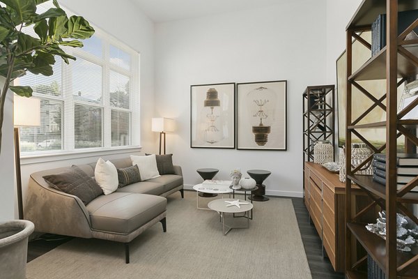
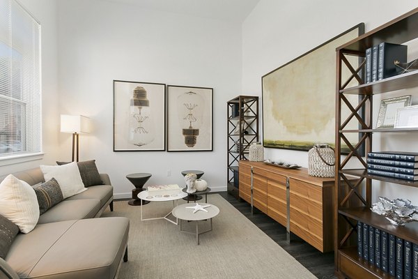
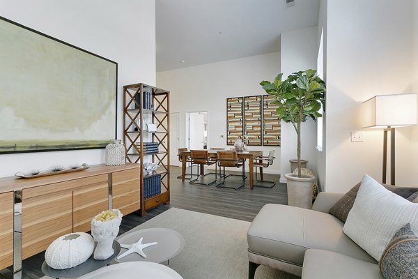
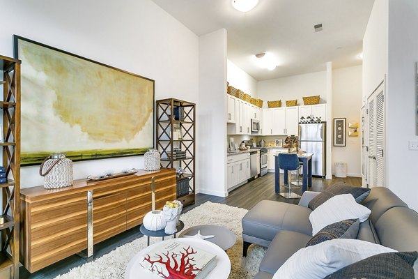
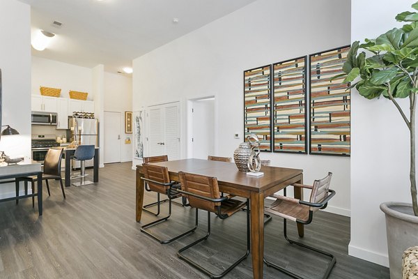
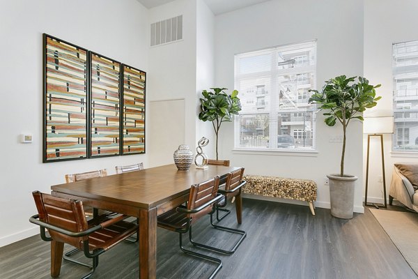
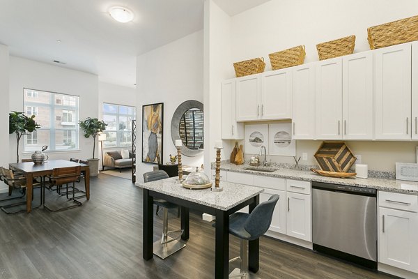
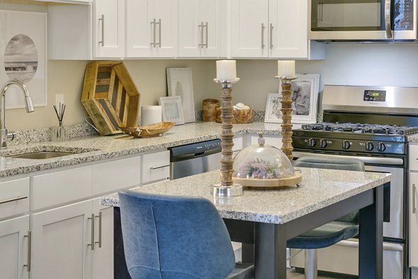
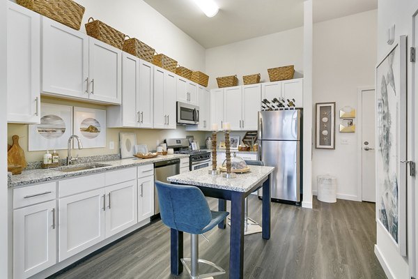
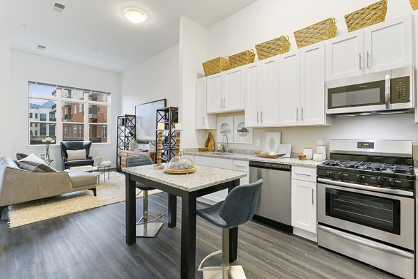
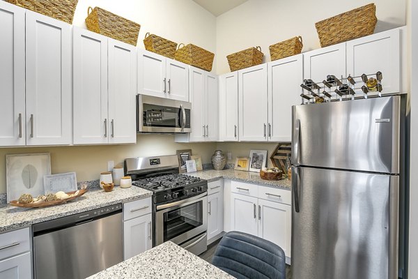
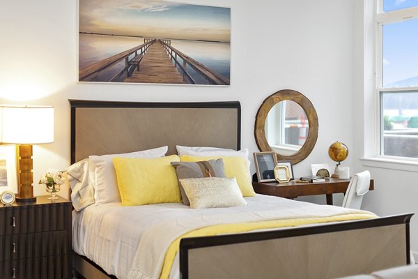
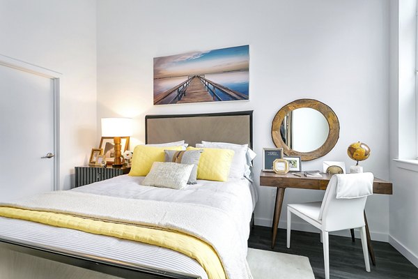
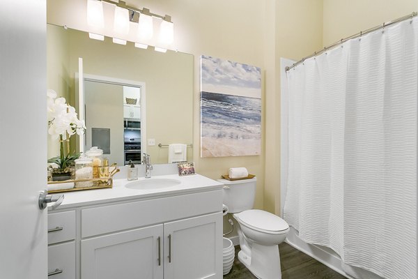





_final.jpg?width=480&quality=90)
.jpg?width=480&quality=90)

.jpg?width=1024&quality=90)

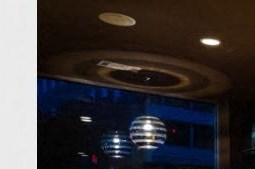&cropxunits=300&cropyunits=169&width=1024&quality=90)
