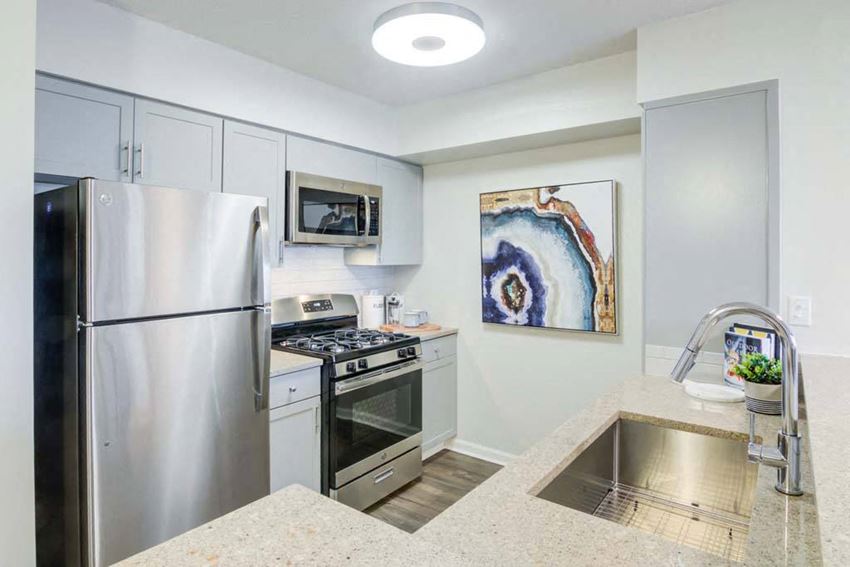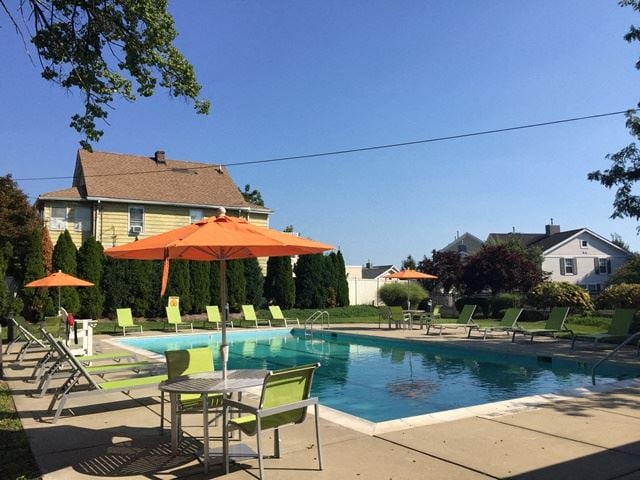[{'date': '2022-06-03 03:36:19.828000', 'lowrent': '$2,595 - $3,092'}, {'date': '2022-06-10 01:57:05.973000', 'lowrent': '$2,691 - $3,077'}, {'date': '2022-06-22 03:41:35.458000', 'lowrent': '$2,732 - $3,125'}, {'date': '2022-06-29 03:17:04.957000', 'lowrent': '$2,777 - $3,136'}, {'date': '2022-07-07 04:43:28.685000', 'lowrent': '$2,739 - $3,093'}, {'date': '2022-07-09 19:49:20.525000', 'lowrent': '$2,782 - $3,141'}, {'date': '2022-07-17 12:51:32.053000', 'lowrent': '$2,740 - $3,094'}, {'date': '2022-07-25 09:33:59.897000', 'lowrent': 'Call for details'}, {'date': '2022-07-29 08:27:26.898000', 'lowrent': '$2,535 - $4,432'}, {'date': '2022-08-03 04:41:30.962000', 'lowrent': '$2,520 - $4,403'}, {'date': '2022-08-05 02:19:06.096000', 'lowrent': '$2,542 - $4,311'}, {'date': '2022-08-06 05:19:29.372000', 'lowrent': '$2,539 - $4,307'}, {'date': '2022-08-09 03:31:13.186000', 'lowrent': '$2,539 - $4,234'}, {'date': '2022-08-13 04:56:20.813000', 'lowrent': '$2,500 - $4,109'}, {'date': '2022-08-18 04:52:39.572000', 'lowrent': '$2,307 - $3,807'}, {'date': '2022-08-30 16:13:14.580000', 'lowrent': 'Call for details'}, {'date': '2022-09-17 18:20:59.764000', 'lowrent': '$2,594 - $4,378'}, {'date': '2022-09-27 04:38:36.444000', 'lowrent': '$2,545 - $4,246'}, {'date': '2022-10-14 03:25:11.364000', 'lowrent': '$2,460 - $4,112'}, {'date': '2022-10-19 04:45:17.310000', 'lowrent': '$2,680 - $4,451'}, {'date': '2022-10-21 21:39:54.696000', 'lowrent': '$2,662 - $4,419'}, {'date': '2022-11-01 08:07:34.428000', 'lowrent': '$2,499 - $3,123'}, {'date': '2022-11-11 19:25:26.320000', 'lowrent': '$2,406 - $3,019'}, {'date': '2022-11-17 06:35:56.621000', 'lowrent': '$2,406 - $3,009'}, {'date': '2022-11-22 06:13:16.669000', 'lowrent': '$2,406 - $2,991'}, {'date': '2022-11-30 22:28:01.226000', 'lowrent': '$2,355 - $2,868'}, {'date': '2022-12-03 14:33:15.745000', 'lowrent': '$2,301 - $2,884'}, {'date': '2022-12-07 04:48:17.959000', 'lowrent': '$2,301 - $2,910'}, {'date': '2022-12-10 19:55:03.609000', 'lowrent': '$2,255 - $2,981'}, {'date': '2022-12-16 06:50:32.998000', 'lowrent': '$2,270 - $3,012'}, {'date': '2022-12-20 02:38:19.148000', 'lowrent': '$2,300 - $3,049'}, {'date': '2022-12-24 18:52:28.687000', 'lowrent': '$2,370 - $3,135'}, {'date': '2023-01-02 06:02:45.535000', 'lowrent': '$2,420 - $3,198'}, {'date': '2023-01-14 04:13:51.652000', 'lowrent': '$2,420 - $3,210'}, {'date': '2023-01-19 04:32:15.661000', 'lowrent': '$2,435 - $3,217'}, {'date': '2023-02-07 06:11:10.889000', 'lowrent': '$2,297 - $3,042'}, {'date': '2023-02-11 04:59:17.587000', 'lowrent': '$2,310 - $3,060'}, {'date': '2023-02-19 07:10:08.588000', 'lowrent': '$2,360 - $3,124'}, {'date': '2023-02-26 20:45:50.227000', 'lowrent': '$2,385 - $3,152'}, {'date': '2023-03-06 07:45:41.854000', 'lowrent': '$2,353 - $3,230'}, {'date': '2023-03-06 07:54:36.042000', 'lowrent': '$2,353 - $3,227'}, {'date': '2023-03-11 16:57:17.669000', 'lowrent': '$2,340 - $3,196'}, {'date': '2023-03-25 14:36:51.587000', 'lowrent': '$2,482 - $3,350'}, {'date': '2023-04-24 23:30:37.468000', 'lowrent': 'Ask for Pricing'}, {'date': '2023-06-10 01:43:04.215000', 'lowrent': '$2,732 - $3,735'}, {'date': '2023-06-23 02:14:41.271000', 'lowrent': '$2,663 - $3,779'}, {'date': '2023-07-02 12:12:11.069000', 'lowrent': '$2,623 - $3,725'}, {'date': '2023-07-06 17:39:40.763000', 'lowrent': '$2,618 - $3,725'}, {'date': '2023-08-14 02:26:36.926000', 'lowrent': '$2,463 - $3,508'}, {'date': '2023-09-06 20:30:08.286000', 'lowrent': '$2,473 - $3,525'}, {'date': '2023-09-09 01:41:56.587000', 'lowrent': '$2,433 - $3,468'}, {'date': '2023-09-24 02:16:34.486000', 'lowrent': '$2,420 - $3,447'}, {'date': '2023-10-05 01:15:46.717000', 'lowrent': '$2,400 - $3,369'}, {'date': '2023-10-17 11:17:23.357000', 'lowrent': '$2,404 - $3,375'}, {'date': '2023-10-24 03:58:49.057000', 'lowrent': '$2,452 - $3,375'}, {'date': '2023-11-06 01:42:44.691000', 'lowrent': '$2,377 - $3,316'}, {'date': '2023-11-07 21:34:17.937000', 'lowrent': '$2,339 - $3,254'}, {'date': '2023-11-09 00:54:04.495000', 'lowrent': '$2,312 - $3,223'}, {'date': '2023-11-10 22:40:52.861000', 'lowrent': '$2,305 - $3,179'}, {'date': '2023-12-05 00:49:32.503000', 'lowrent': '$2,395 - $2,961'}, {'date': '2023-12-12 01:55:23.377000', 'lowrent': '$2,399 - $2,996'}, {'date': '2023-12-16 02:04:29.136000', 'lowrent': '$2,461 - $3,072'}, {'date': '2023-12-28 21:07:51.413000', 'lowrent': '$2,461 - $3,294'}, {'date': '2024-01-08 14:24:35.091000', 'lowrent': '$2,423 - $3,265'}, {'date': '2024-01-23 08:56:15.765000', 'lowrent': '$2,423 - $3,278'}, {'date': '2024-01-24 08:56:49.537000', 'lowrent': '$2,423 - $3,401'}, {'date': '2024-01-27 18:37:15.914000', 'lowrent': '$2,423 - $3,278'}, {'date': '2024-02-07 03:39:28.410000', 'lowrent': '$2,403 - $3,353'}, {'date': '2024-02-11 20:26:38.274000', 'lowrent': '$2,443 - $3,404'}, {'date': '2024-02-29 08:59:43.084000', 'lowrent': '$2,433 - $3,383'}, {'date': '2024-03-11 20:15:04.488000', 'lowrent': '$2,479 - $3,347'}, {'date': '2024-03-16 09:02:17.873000', 'lowrent': '$2,540 - $3,352'}, {'date': '2024-04-01 08:11:36.881000', 'lowrent': '$2,520 - $3,409'}, {'date': '2024-04-18 10:36:07.090000', 'lowrent': '$2,531 - $3,591'}, {'date': '2024-05-11 15:35:55.625000', 'lowrent': '$2,666 - $3,790'}, {'date': '2024-05-25 19:08:06.924000', 'lowrent': '$2,679 - $3,829'}, {'date': '2024-05-31 11:50:13.716000', 'lowrent': '$2,686 - $3,851'}, {'date': '2024-06-06 12:21:52.381000', 'lowrent': '$2,583 - $3,780'}, {'date': '2024-06-08 06:17:37.583000', 'lowrent': '$2,575 - $3,780'}, {'date': '2024-07-28 07:11:37.094000', 'lowrent': '$2,780 - $3,951'}, {'date': '2024-08-02 12:30:06.754000', 'lowrent': '$2,753 - $3,914'}, {'date': '2024-08-16 03:28:54.243000', 'lowrent': '$2,753 - $3,867'}, {'date': '2024-08-20 20:44:29.368000', 'lowrent': '$2,766 - $3,887'}, {'date': '2024-08-29 10:48:51.025000', 'lowrent': '$2,623 - $3,696'}, {'date': '2024-09-07 13:19:45.547000', 'lowrent': '$2,724 - $3,829'}, {'date': '2024-09-23 15:16:31.400000', 'lowrent': '$2,644 - $3,768'}, {'date': '2024-09-28 07:28:01.608000', 'lowrent': '$2,604 - $3,768'}, {'date': '2024-10-13 04:57:59.717000', 'lowrent': '$2,647 - $3,617'}, {'date': '2024-10-18 09:50:57.611000', 'lowrent': '$2,617 - $3,595'}, {'date': '2024-10-19 21:31:41.793000', 'lowrent': '$2,610 - $3,591'}, {'date': '2024-11-12 11:12:58.348000', 'lowrent': '$2,524 - $3,543'}, {'date': '2024-12-06 13:29:10.903000', 'lowrent': '$2,547 - $3,513'}, {'date': '2025-01-20 19:46:41.271000', 'lowrent': '$2,567 - $3,497'}, {'date': '2025-01-22 05:51:10.038000', 'lowrent': '$2,556 - $3,489'}, {'date': '2025-01-29 13:04:06.727000', 'lowrent': '$2,510 - $3,460'}, {'date': '2025-02-05 07:05:40.134000', 'lowrent': '$2,573 - $3,226'}, {'date': '2025-03-18 07:20:49.448000', 'lowrent': '$2,745 - $3,755'}, {'date': '2025-03-21 14:10:30.235000', 'lowrent': '$2,550 - $3,900'}, {'date': '2025-03-30 10:36:47.123000', 'lowrent': '$2,745 - $3,900'}, {'date': '2025-04-16 17:33:55.687000', 'lowrent': '$2,745 - $3,904'}, {'date': '2025-04-29 01:09:57.432000', 'lowrent': '$2,745 - $3,919'}, {'date': '2025-05-04 23:11:37.225000', 'lowrent': '$2,745 - $4,030'}, {'date': '2025-05-14 01:36:37.643000', 'lowrent': '$2,745 - $4,011'}, {'date': '2025-05-18 00:59:50.904000', 'lowrent': '$2,745 - $3,995'}, {'date': '2025-05-23 08:15:15.238000', 'lowrent': '$2,730 - $4,014'}, {'date': '2025-05-30 06:58:32.301000', 'lowrent': '$2,663 - $3,948'}, {'date': '2025-06-05 02:36:51.404000', 'lowrent': '$2,720 - $3,935'}, {'date': '2025-06-14 04:44:43.758000', 'lowrent': '$2,837 - $4,010'}, {'date': '2025-06-29 23:46:21.539000', 'lowrent': '$2,837 - $4,058'}, {'date': '2025-07-07 06:35:28.985000', 'lowrent': '$2,879 - $4,157'}, {'date': '2025-07-12 06:42:40.487000', 'lowrent': '$2,775 - $4,048'}, {'date': '2025-07-20 05:36:40.923000', 'lowrent': '$2,727 - $4,040'}, {'date': '2025-07-28 05:12:20.574000', 'lowrent': '$2,668 - $4,009'}, {'date': '2025-08-01 08:02:47.650000', 'lowrent': '$2,664 - $3,993'}, {'date': '2025-08-10 23:21:22.231000', 'lowrent': '$2,693 - $3,847'}]
A1
1 Bed/1.0 Bath
733 sf SqFt
[{'date': '2022-06-03 03:36:20.040000', 'lowrent': 'Call for details'}, {'date': '2023-02-07 06:11:11.296000', 'lowrent': 'Ask for Pricing'}, {'date': '2023-10-17 11:17:23.471000', 'lowrent': '$2,880 - $3,476'}, {'date': '2023-10-24 03:58:49.209000', 'lowrent': '$2,830 - $3,477'}, {'date': '2023-11-06 01:42:44.820000', 'lowrent': '$2,700 - $3,343'}, {'date': '2023-11-07 21:34:18.064000', 'lowrent': '$2,560 - $3,149'}, {'date': '2023-12-05 00:49:33.102000', 'lowrent': 'Ask for Pricing'}, {'date': '2024-12-06 13:29:11.120000', 'lowrent': '$2,640 - $3,495'}, {'date': '2025-01-20 19:46:41.535000', 'lowrent': 'Ask for Pricing'}, {'date': '2025-04-16 17:33:55.725000', 'lowrent': '$2,799 - $4,022'}, {'date': '2025-05-04 23:11:37.376000', 'lowrent': '$2,808 - $4,033'}, {'date': '2025-06-05 02:36:52.495000', 'lowrent': 'Ask for Pricing'}, {'date': '2025-07-20 05:36:41.157000', 'lowrent': '$2,753 - $3,635'}, {'date': '2025-07-28 05:12:20.853000', 'lowrent': '$2,751 - $3,632'}, {'date': '2025-08-10 23:21:22.530000', 'lowrent': '$2,751 - $3,648'}]
A2
1 Bed/1.0 Bath
817 sf SqFt
[{'date': '2022-06-03 03:36:19.988000', 'lowrent': 'Call for details'}, {'date': '2022-06-10 01:57:06.129000', 'lowrent': '$2,851 - $3,220'}, {'date': '2022-06-22 03:41:35.623000', 'lowrent': '$2,892 - $3,264'}, {'date': '2022-06-29 03:17:05.117000', 'lowrent': '$2,902 - $3,274'}, {'date': '2022-07-07 04:43:28.855000', 'lowrent': '$2,864 - $3,233'}, {'date': '2022-07-09 19:49:20.693000', 'lowrent': 'Call for details'}, {'date': '2022-07-17 12:51:32.418000', 'lowrent': '$2,635 - $2,985'}, {'date': '2022-07-25 09:34:00.532000', 'lowrent': '$2,590 - $3,237'}, {'date': '2022-07-29 08:27:27.454000', 'lowrent': '$2,545 - $4,258'}, {'date': '2022-08-03 04:41:31.140000', 'lowrent': '$2,530 - $4,239'}, {'date': '2022-08-05 02:19:06.252000', 'lowrent': '$2,702 - $4,091'}, {'date': '2022-08-06 05:19:29.516000', 'lowrent': '$2,699 - $4,078'}, {'date': '2022-08-09 03:31:13.373000', 'lowrent': '$2,699 - $4,539'}, {'date': '2022-08-13 04:56:20.957000', 'lowrent': '$2,740 - $4,609'}, {'date': '2022-08-18 04:52:39.743000', 'lowrent': '$2,472 - $4,301'}, {'date': '2022-08-30 16:13:14.745000', 'lowrent': '$2,600 - $4,509'}, {'date': '2022-09-04 20:01:58.149000', 'lowrent': '$2,589 - $4,434'}, {'date': '2022-09-17 18:20:59.941000', 'lowrent': '$2,584 - $4,486'}, {'date': '2022-09-27 04:38:36.600000', 'lowrent': '$2,635 - $4,439'}, {'date': '2022-10-14 03:25:11.516000', 'lowrent': 'Call for details'}, {'date': '2022-11-30 22:28:01.373000', 'lowrent': '$2,800 - $3,368'}, {'date': '2022-12-03 14:33:15.910000', 'lowrent': '$2,748 - $3,306'}, {'date': '2022-12-10 19:55:03.761000', 'lowrent': '$2,703 - $3,256'}, {'date': '2022-12-16 06:50:33.146000', 'lowrent': '$2,727 - $3,282'}, {'date': '2022-12-20 02:38:19.308000', 'lowrent': 'Call for details'}, {'date': '2023-02-07 06:11:11.244000', 'lowrent': '$2,537 - $3,346'}, {'date': '2023-02-11 04:59:17.993000', 'lowrent': '$2,550 - $3,366'}, {'date': '2023-02-19 07:10:08.888000', 'lowrent': '$2,600 - $3,426'}, {'date': '2023-02-26 20:45:50.470000', 'lowrent': '$2,625 - $3,459'}, {'date': '2023-03-06 07:45:42.107000', 'lowrent': '$2,593 - $3,454'}, {'date': '2023-03-11 16:57:17.861000', 'lowrent': '$2,580 - $3,488'}, {'date': '2023-03-25 14:36:51.794000', 'lowrent': '$2,735 - $3,686'}, {'date': '2023-04-24 23:30:37.580000', 'lowrent': 'Ask for Pricing'}, {'date': '2023-06-05 12:16:26.236000', 'lowrent': '$2,892 - $4,076'}, {'date': '2023-06-23 02:14:41.395000', 'lowrent': '$2,823 - $3,982'}, {'date': '2023-07-02 12:12:11.180000', 'lowrent': '$2,783 - $3,924'}, {'date': '2023-07-09 00:44:34.720000', 'lowrent': '$2,783 - $3,969'}, {'date': '2023-07-24 15:55:42.416000', 'lowrent': '$2,628 - $3,969'}, {'date': '2023-08-14 02:26:36.973000', 'lowrent': '$2,703 - $3,859'}, {'date': '2023-09-06 20:30:08.339000', 'lowrent': '$2,703 - $3,871'}, {'date': '2023-09-09 01:41:56.642000', 'lowrent': '$2,663 - $3,819'}, {'date': '2023-09-24 02:16:34.577000', 'lowrent': '$2,650 - $3,804'}, {'date': '2023-10-05 01:15:46.766000', 'lowrent': '$2,630 - $3,676'}, {'date': '2023-10-17 11:17:23.420000', 'lowrent': '$2,655 - $3,454'}, {'date': '2023-11-06 01:42:44.759000', 'lowrent': '$2,655 - $3,513'}, {'date': '2023-11-07 21:34:18.006000', 'lowrent': '$2,655 - $3,487'}, {'date': '2023-11-09 00:54:04.603000', 'lowrent': '$2,635 - $3,465'}, {'date': '2023-12-05 00:49:32.635000', 'lowrent': '$2,664 - $3,488'}, {'date': '2023-12-12 01:55:23.444000', 'lowrent': '$2,668 - $3,532'}, {'date': '2023-12-16 02:04:29.201000', 'lowrent': '$2,733 - $3,612'}, {'date': '2023-12-28 21:07:51.485000', 'lowrent': '$2,644 - $3,599'}, {'date': '2024-01-08 14:24:35.143000', 'lowrent': '$2,581 - $3,577'}, {'date': '2024-02-07 03:39:28.458000', 'lowrent': '$2,663 - $3,638'}, {'date': '2024-02-11 20:26:38.321000', 'lowrent': '$2,667 - $3,669'}, {'date': '2024-02-29 08:59:43.130000', 'lowrent': '$2,453 - $3,307'}, {'date': '2024-03-11 20:15:04.295000', 'lowrent': '$2,499 - $3,680'}, {'date': '2024-03-16 09:02:17.731000', 'lowrent': '$2,465 - $3,636'}, {'date': '2024-04-01 08:11:36.929000', 'lowrent': '$2,695 - $3,636'}, {'date': '2024-04-18 10:36:07.282000', 'lowrent': '$2,706 - $3,810'}, {'date': '2024-05-11 15:35:55.707000', 'lowrent': '$2,911 - $3,951'}, {'date': '2024-05-25 19:08:07.330000', 'lowrent': 'Ask for Pricing'}, {'date': '2024-08-29 10:48:51.200000', 'lowrent': '$2,973 - $4,066'}, {'date': '2024-09-07 13:19:45.789000', 'lowrent': 'Ask for Pricing'}, {'date': '2024-10-13 04:57:59.850000', 'lowrent': '$2,777 - $3,728'}, {'date': '2024-11-12 11:12:58.476000', 'lowrent': '$2,777 - $3,666'}, {'date': '2024-12-06 13:29:11.078000', 'lowrent': '$2,777 - $3,802'}, {'date': '2024-12-13 10:40:02.263000', 'lowrent': '$2,882 - $3,802'}, {'date': '2025-01-20 19:46:41.495000', 'lowrent': 'Ask for Pricing'}, {'date': '2025-01-29 13:04:06.949000', 'lowrent': '$2,812 - $3,604'}, {'date': '2025-02-05 07:05:40.376000', 'lowrent': '$2,880 - $3,716'}, {'date': '2025-03-18 07:20:49.545000', 'lowrent': '$2,900 - $3,949'}, {'date': '2025-03-21 14:10:30.344000', 'lowrent': '$2,900 - $4,060'}, {'date': '2025-04-16 17:33:55.528000', 'lowrent': '$2,850 - $4,057'}, {'date': '2025-04-21 03:11:16.510000', 'lowrent': '$2,955 - $4,057'}, {'date': '2025-04-29 01:09:57.509000', 'lowrent': '$2,860 - $4,074'}, {'date': '2025-05-04 23:11:37.263000', 'lowrent': '$2,860 - $4,188'}, {'date': '2025-05-23 08:15:15.273000', 'lowrent': '$2,860 - $4,209'}, {'date': '2025-05-30 06:58:32.686000', 'lowrent': '$2,860 - $3,995'}, {'date': '2025-06-05 02:36:52.366000', 'lowrent': 'Ask for Pricing'}]
A3
1 Bed/1.0 Bath
756 sf SqFt
[{'date': '2022-06-03 03:36:19.776000', 'lowrent': '$2,710 - $3,161'}, {'date': '2022-06-10 01:57:05.921000', 'lowrent': 'Call for details'}, {'date': '2022-07-25 09:33:59.696000', 'lowrent': '$2,620 - $2,990'}, {'date': '2022-07-29 08:27:26.715000', 'lowrent': '$2,575 - $4,600'}, {'date': '2022-08-03 04:41:30.907000', 'lowrent': '$2,785 - $4,201'}, {'date': '2022-08-05 02:19:06.048000', 'lowrent': '$2,727 - $4,118'}, {'date': '2022-08-06 05:19:29.325000', 'lowrent': '$2,724 - $4,115'}, {'date': '2022-08-09 03:31:13.129000', 'lowrent': '$2,594 - $4,137'}, {'date': '2022-08-13 04:56:20.762000', 'lowrent': '$2,510 - $4,194'}, {'date': '2022-08-18 04:52:39.524000', 'lowrent': '$2,317 - $3,911'}, {'date': '2022-08-30 16:13:14.524000', 'lowrent': '$2,465 - $4,426'}, {'date': '2022-09-04 20:01:57.949000', 'lowrent': '$2,625 - $4,505'}, {'date': '2022-09-17 18:20:59.716000', 'lowrent': '$2,620 - $4,499'}, {'date': '2022-09-27 04:38:36.395000', 'lowrent': '$2,590 - $4,451'}, {'date': '2022-10-14 03:25:11.313000', 'lowrent': '$2,505 - $4,230'}, {'date': '2022-10-19 04:45:17.261000', 'lowrent': '$2,790 - $4,578'}, {'date': '2022-10-21 21:39:54.641000', 'lowrent': '$2,771 - $4,546'}, {'date': '2022-11-01 08:07:34.374000', 'lowrent': '$2,534 - $3,244'}, {'date': '2022-11-11 19:25:26.264000', 'lowrent': '$2,537 - $3,114'}, {'date': '2022-11-30 22:28:01.179000', 'lowrent': '$2,365 - $3,068'}, {'date': '2022-12-03 14:33:15.686000', 'lowrent': '$2,311 - $3,004'}, {'date': '2022-12-10 19:55:03.554000', 'lowrent': '$2,265 - $2,948'}, {'date': '2022-12-16 06:50:32.950000', 'lowrent': '$2,290 - $2,978'}, {'date': '2022-12-20 02:38:19.093000', 'lowrent': '$2,320 - $3,009'}, {'date': '2022-12-24 18:52:28.635000', 'lowrent': '$2,390 - $3,093'}, {'date': '2023-01-02 06:02:45.475000', 'lowrent': '$2,440 - $3,154'}, {'date': '2023-01-14 04:13:51.256000', 'lowrent': '$2,502 - $3,291'}, {'date': '2023-01-19 04:32:15.355000', 'lowrent': '$2,516 - $3,295'}, {'date': '2023-02-07 06:11:10.838000', 'lowrent': '$2,316 - $3,318'}, {'date': '2023-02-11 04:59:17.533000', 'lowrent': '$2,455 - $3,333'}, {'date': '2023-02-19 07:10:08.540000', 'lowrent': '$2,370 - $3,400'}, {'date': '2023-02-26 20:45:50.178000', 'lowrent': '$2,395 - $3,434'}, {'date': '2023-03-06 07:45:41.785000', 'lowrent': '$2,363 - $3,392'}, {'date': '2023-03-11 16:57:17.622000', 'lowrent': '$2,350 - $3,372'}, {'date': '2023-03-25 14:36:51.532000', 'lowrent': '$2,500 - $3,568'}, {'date': '2023-04-24 23:30:37.237000', 'lowrent': '$2,400 - $3,439'}, {'date': '2023-05-04 00:39:48.383000', 'lowrent': '$2,400 - $3,453'}, {'date': '2023-05-12 01:10:09.262000', 'lowrent': '$2,500 - $3,576'}, {'date': '2023-05-20 16:14:43.016000', 'lowrent': '$2,500 - $3,547'}, {'date': '2023-06-05 12:16:26.387000', 'lowrent': 'Ask for Pricing'}, {'date': '2023-06-23 02:14:41.155000', 'lowrent': '$2,748 - $4,012'}, {'date': '2023-07-02 12:12:11.012000', 'lowrent': '$2,708 - $3,959'}, {'date': '2023-08-14 02:26:36.877000', 'lowrent': '$2,473 - $3,756'}, {'date': '2023-09-06 20:30:08.224000', 'lowrent': '$2,483 - $3,773'}, {'date': '2023-09-09 01:41:56.507000', 'lowrent': '$2,443 - $3,716'}, {'date': '2023-09-24 02:16:34.424000', 'lowrent': '$2,430 - $3,700'}, {'date': '2023-10-05 01:15:46.840000', 'lowrent': '$2,420 - $3,289'}, {'date': '2023-10-17 11:17:23.308000', 'lowrent': '$2,453 - $3,296'}, {'date': '2023-10-24 03:58:49.006000', 'lowrent': '$2,472 - $3,296'}, {'date': '2023-11-06 01:42:44.635000', 'lowrent': '$2,404 - $3,215'}, {'date': '2023-11-07 21:34:17.886000', 'lowrent': '$2,366 - $3,154'}, {'date': '2023-11-09 00:54:04.548000', 'lowrent': '$2,339 - $3,124'}, {'date': '2023-11-10 22:40:52.959000', 'lowrent': '$2,405 - $2,962'}, {'date': '2023-12-05 00:49:32.809000', 'lowrent': '$2,434 - $3,271'}, {'date': '2023-12-12 01:55:23.633000', 'lowrent': '$2,438 - $3,312'}, {'date': '2023-12-16 02:04:29.414000', 'lowrent': '$2,503 - $3,393'}, {'date': '2023-12-28 21:07:51.355000', 'lowrent': '$2,503 - $3,317'}, {'date': '2024-01-08 14:24:35.039000', 'lowrent': '$2,463 - $3,162'}, {'date': '2024-01-23 08:56:15.714000', 'lowrent': '$2,383 - $3,506'}, {'date': '2024-01-24 08:56:49.490000', 'lowrent': '$2,367 - $3,506'}, {'date': '2024-01-27 18:37:15.813000', 'lowrent': '$2,360 - $3,506'}, {'date': '2024-02-07 03:39:28.363000', 'lowrent': '$2,312 - $3,454'}, {'date': '2024-02-11 20:26:38.228000', 'lowrent': '$2,351 - $3,510'}, {'date': '2024-02-29 08:59:43.034000', 'lowrent': '$2,490 - $3,507'}, {'date': '2024-03-11 20:15:04.248000', 'lowrent': '$2,534 - $3,288'}, {'date': '2024-03-16 09:02:17.685000', 'lowrent': '$2,580 - $3,619'}, {'date': '2024-04-01 08:11:36.790000', 'lowrent': '$2,544 - $3,619'}, {'date': '2024-04-04 08:45:39.765000', 'lowrent': '$2,524 - $3,631'}, {'date': '2024-04-18 10:36:06.895000', 'lowrent': '$2,467 - $3,673'}, {'date': '2024-05-11 15:35:55.577000', 'lowrent': '$2,696 - $3,852'}, {'date': '2024-05-25 19:08:07.204000', 'lowrent': '$2,784 - $3,890'}, {'date': '2024-05-31 11:50:13.934000', 'lowrent': '$2,798 - $3,896'}, {'date': '2024-06-06 12:21:52.525000', 'lowrent': '$2,748 - $3,843'}, {'date': '2024-07-28 07:11:37.034000', 'lowrent': '$2,705 - $3,772'}, {'date': '2024-08-02 12:30:06.700000', 'lowrent': '$2,678 - $3,844'}, {'date': '2024-08-20 20:44:29.324000', 'lowrent': '$2,691 - $3,859'}, {'date': '2024-08-29 10:48:51.115000', 'lowrent': '$2,548 - $3,672'}, {'date': '2024-09-07 13:19:45.647000', 'lowrent': '$2,824 - $3,807'}, {'date': '2024-09-23 15:16:31.730000', 'lowrent': '$2,776 - $3,742'}, {'date': '2024-09-28 07:28:01.742000', 'lowrent': '$2,651 - $3,654'}, {'date': '2024-10-13 04:57:59.941000', 'lowrent': 'Ask for Pricing'}, {'date': '2024-10-18 09:50:57.816000', 'lowrent': '$2,832 - $3,768'}, {'date': '2024-11-12 11:12:58.305000', 'lowrent': '$2,577 - $3,768'}, {'date': '2024-12-06 13:29:10.861000', 'lowrent': '$2,577 - $3,737'}, {'date': '2024-12-08 02:35:19.585000', 'lowrent': '$2,569 - $3,737'}, {'date': '2024-12-13 10:40:01.961000', 'lowrent': '$2,519 - $3,737'}, {'date': '2024-12-14 10:36:07.726000', 'lowrent': '$2,510 - $3,737'}, {'date': '2025-01-20 19:46:41.223000', 'lowrent': '$2,587 - $3,764'}, {'date': '2025-01-29 13:04:06.605000', 'lowrent': '$2,587 - $3,733'}, {'date': '2025-02-05 07:05:40.016000', 'lowrent': '$2,655 - $3,481'}, {'date': '2025-03-18 07:20:49.160000', 'lowrent': '$2,756 - $3,520'}, {'date': '2025-03-21 14:10:29.824000', 'lowrent': '$2,756 - $3,596'}, {'date': '2025-03-30 10:36:47.007000', 'lowrent': 'Ask for Pricing'}, {'date': '2025-04-16 17:33:55.646000', 'lowrent': '$2,830 - $3,892'}, {'date': '2025-04-21 03:11:16.469000', 'lowrent': '$2,830 - $3,829'}, {'date': '2025-04-29 01:09:57.632000', 'lowrent': '$2,830 - $4,018'}, {'date': '2025-05-04 23:11:37.340000', 'lowrent': '$2,675 - $3,776'}, {'date': '2025-06-14 04:44:43.937000', 'lowrent': '$2,762 - $3,895'}, {'date': '2025-06-29 23:46:21.745000', 'lowrent': '$2,762 - $3,941'}, {'date': '2025-07-07 06:35:29.182000', 'lowrent': '$2,812 - $4,007'}, {'date': '2025-07-12 06:42:40.907000', 'lowrent': '$2,747 - $3,918'}, {'date': '2025-07-20 05:36:41.100000', 'lowrent': '$2,767 - $3,947'}, {'date': '2025-08-01 08:02:47.555000', 'lowrent': '$2,767 - $4,188'}, {'date': '2025-08-10 23:21:22.134000', 'lowrent': '$2,797 - $4,229'}]
A4
1 Bed/1.0 Bath
764 sf SqFt
[{'date': '2022-06-03 03:36:20.096000', 'lowrent': 'Call for details'}, {'date': '2023-02-07 06:11:11.345000', 'lowrent': 'Ask for Pricing'}, {'date': '2023-02-26 20:45:50.518000', 'lowrent': '$2,850 - $3,814'}, {'date': '2023-03-06 07:45:42.153000', 'lowrent': '$2,688 - $3,599'}, {'date': '2023-03-11 16:57:18.053000', 'lowrent': 'Ask for Pricing'}]
A5
1 Bed/1.0 Bath
941 sf SqFt
[{'date': '2022-06-03 03:36:19.880000', 'lowrent': 'Call for details'}, {'date': '2022-10-21 21:39:54.757000', 'lowrent': '$2,483 - $3,941'}, {'date': '2022-11-01 08:07:34.477000', 'lowrent': '$2,483 - $3,000'}, {'date': '2022-11-11 19:25:26.377000', 'lowrent': 'Call for details'}, {'date': '2023-01-19 04:32:15.711000', 'lowrent': '$2,519 - $3,193'}, {'date': '2023-02-07 06:11:11.192000', 'lowrent': '$2,412 - $3,062'}, {'date': '2023-02-11 04:59:17.944000', 'lowrent': '$2,418 - $3,062'}, {'date': '2023-02-19 07:10:08.840000', 'lowrent': '$2,516 - $3,183'}, {'date': '2023-03-06 07:45:41.906000', 'lowrent': '$2,348 - $3,105'}, {'date': '2023-03-11 16:57:17.717000', 'lowrent': '$2,309 - $3,051'}, {'date': '2023-03-25 14:36:51.643000', 'lowrent': '$2,553 - $3,403'}, {'date': '2023-04-24 23:30:37.299000', 'lowrent': '$2,260 - $3,068'}, {'date': '2023-05-04 00:39:48.531000', 'lowrent': 'Ask for Pricing'}, {'date': '2023-12-05 00:49:32.562000', 'lowrent': '$2,535 - $3,108'}, {'date': '2023-12-12 01:55:23.811000', 'lowrent': 'Ask for Pricing'}, {'date': '2024-04-04 08:45:39.898000', 'lowrent': '$2,297 - $3,114'}, {'date': '2024-04-18 10:36:07.186000', 'lowrent': '$2,597 - $3,533'}, {'date': '2024-05-31 11:50:13.841000', 'lowrent': '$2,590 - $3,517'}, {'date': '2024-06-06 12:21:52.430000', 'lowrent': '$2,567 - $3,625'}, {'date': '2024-06-08 06:17:37.634000', 'lowrent': '$2,559 - $3,621'}, {'date': '2024-07-28 07:11:37.251000', 'lowrent': 'Ask for Pricing'}, {'date': '2025-01-20 19:46:41.403000', 'lowrent': '$2,520 - $3,342'}, {'date': '2025-01-29 13:04:07.188000', 'lowrent': 'Ask for Pricing'}, {'date': '2025-04-29 01:09:57.471000', 'lowrent': '$2,704 - $3,786'}, {'date': '2025-05-04 23:11:37.531000', 'lowrent': 'Ask for Pricing'}]
A6
1 Bed/1.0 Bath
801 sf SqFt
[{'date': '2022-06-03 03:36:19.932000', 'lowrent': 'Call for details'}, {'date': '2022-09-27 04:38:36.547000', 'lowrent': '$2,768 - $3,967'}, {'date': '2022-10-14 03:25:11.468000', 'lowrent': '$2,851 - $4,492'}, {'date': '2022-10-21 21:39:54.809000', 'lowrent': '$2,818 - $4,434'}, {'date': '2022-11-01 08:07:34.532000', 'lowrent': '$2,818 - $3,501'}, {'date': '2022-11-11 19:25:26.436000', 'lowrent': '$2,901 - $3,474'}, {'date': '2022-11-30 22:28:01.322000', 'lowrent': '$3,157 - $3,775'}, {'date': '2022-12-03 14:33:15.858000', 'lowrent': '$3,128 - $3,741'}, {'date': '2022-12-10 19:55:03.714000', 'lowrent': '$3,142 - $3,764'}, {'date': '2022-12-16 06:50:33.094000', 'lowrent': '$2,942 - $3,529'}, {'date': '2022-12-20 02:38:19.253000', 'lowrent': '$2,927 - $3,490'}, {'date': '2022-12-24 18:52:28.786000', 'lowrent': '$3,114 - $3,730'}, {'date': '2022-12-29 06:03:33.560000', 'lowrent': '$2,844 - $3,409'}, {'date': '2023-01-14 04:13:51.314000', 'lowrent': '$2,785 - $3,446'}, {'date': '2023-01-16 07:55:47.489000', 'lowrent': '$2,785 - $3,445'}, {'date': '2023-01-19 04:32:15.406000', 'lowrent': '$2,785 - $3,433'}, {'date': '2023-02-07 06:11:10.936000', 'lowrent': '$2,623 - $3,353'}, {'date': '2023-02-14 02:59:04.289000', 'lowrent': 'Ask for Pricing'}, {'date': '2023-06-23 02:14:41.345000', 'lowrent': '$2,852 - $4,022'}, {'date': '2023-07-02 12:12:11.124000', 'lowrent': '$2,779 - $3,919'}, {'date': '2023-07-08 00:53:48.509000', 'lowrent': '$2,779 - $3,980'}, {'date': '2023-07-09 00:44:34.672000', 'lowrent': '$2,749 - $3,877'}, {'date': '2023-07-24 15:55:42.520000', 'lowrent': 'Ask for Pricing'}, {'date': '2024-05-31 11:50:13.977000', 'lowrent': '$2,727 - $3,843'}, {'date': '2024-06-06 12:21:52.574000', 'lowrent': '$2,757 - $3,884'}, {'date': '2024-07-28 07:11:37.146000', 'lowrent': '$2,689 - $4,060'}, {'date': '2024-08-16 03:28:54.284000', 'lowrent': '$2,689 - $4,011'}, {'date': '2024-09-07 13:19:45.694000', 'lowrent': '$2,579 - $3,960'}, {'date': '2024-09-23 15:16:31.510000', 'lowrent': '$2,531 - $3,911'}, {'date': '2024-09-28 07:28:01.654000', 'lowrent': '$2,846 - $3,911'}, {'date': '2024-10-13 04:57:59.760000', 'lowrent': '$2,949 - $3,990'}, {'date': '2024-10-18 09:50:57.651000', 'lowrent': '$2,900 - $3,965'}, {'date': '2024-10-19 21:31:41.840000', 'lowrent': '$2,891 - $3,961'}, {'date': '2024-11-12 11:12:58.390000', 'lowrent': '$3,006 - $3,959'}, {'date': '2024-11-15 23:38:56.366000', 'lowrent': '$2,971 - $3,941'}, {'date': '2024-12-06 13:29:11.199000', 'lowrent': 'Ask for Pricing'}, {'date': '2024-12-13 10:40:02.068000', 'lowrent': '$2,813 - $3,824'}, {'date': '2024-12-14 10:36:07.856000', 'lowrent': '$2,813 - $3,820'}, {'date': '2025-01-20 19:46:41.316000', 'lowrent': '$2,798 - $3,745'}, {'date': '2025-01-29 13:04:07.304000', 'lowrent': 'Ask for Pricing'}]
A7
1 Bed/1.0 Bath
810 sf SqFt
[{'date': '2022-06-03 03:36:20.252000', 'lowrent': 'Call for details'}, {'date': '2022-11-30 22:28:01.619000', 'lowrent': '$3,350 - $4,115'}, {'date': '2022-12-03 14:33:16.158000', 'lowrent': '$3,291 - $4,046'}, {'date': '2022-12-07 04:48:18.403000', 'lowrent': '$3,266 - $4,016'}, {'date': '2022-12-10 19:55:04.005000', 'lowrent': '$3,266 - $4,156'}, {'date': '2022-12-16 06:50:33.394000', 'lowrent': '$3,091 - $3,882'}, {'date': '2022-12-20 02:38:19.570000', 'lowrent': '$3,091 - $3,950'}, {'date': '2022-12-24 18:52:29.080000', 'lowrent': '$3,050 - $3,830'}, {'date': '2022-12-29 06:03:33.857000', 'lowrent': '$3,176 - $3,984'}, {'date': '2023-01-02 06:02:45.941000', 'lowrent': '$3,242 - $4,068'}, {'date': '2023-01-14 04:13:51.485000', 'lowrent': '$3,294 - $4,049'}, {'date': '2023-01-16 07:55:48.115000', 'lowrent': 'Call for details'}, {'date': '2023-02-07 06:11:11.392000', 'lowrent': 'Ask for Pricing'}, {'date': '2023-04-24 23:30:37.412000', 'lowrent': '$3,242 - $4,802'}, {'date': '2023-05-04 00:39:48.435000', 'lowrent': '$3,249 - $4,811'}, {'date': '2023-05-12 01:10:09.358000', 'lowrent': '$3,351 - $4,991'}, {'date': '2023-05-20 16:14:43.070000', 'lowrent': '$3,376 - $5,028'}, {'date': '2023-06-05 12:16:26.337000', 'lowrent': '$3,557 - $5,207'}, {'date': '2023-06-07 19:38:58.672000', 'lowrent': '$3,593 - $5,256'}, {'date': '2023-06-10 01:43:04.366000', 'lowrent': '$3,628 - $5,305'}, {'date': '2023-06-23 02:14:42.237000', 'lowrent': 'Ask for Pricing'}, {'date': '2023-10-05 01:15:47.036000', 'lowrent': '$3,628 - $5,305'}, {'date': '2023-10-17 11:17:23.640000', 'lowrent': '$3,625 - $4,818'}, {'date': '2023-11-06 01:42:45.001000', 'lowrent': '$3,605 - $4,776'}, {'date': '2023-11-07 21:34:18.232000', 'lowrent': '$3,568 - $4,725'}, {'date': '2023-12-05 00:49:32.930000', 'lowrent': '$3,376 - $4,502'}, {'date': '2023-12-12 01:55:23.755000', 'lowrent': '$3,376 - $4,484'}, {'date': '2023-12-16 02:04:29.309000', 'lowrent': '$3,527 - $4,675'}, {'date': '2023-12-28 21:07:51.992000', 'lowrent': 'Ask for Pricing'}, {'date': '2024-01-23 08:56:16.019000', 'lowrent': '$3,447 - $4,382'}, {'date': '2024-01-24 08:56:49.778000', 'lowrent': '$3,447 - $4,497'}, {'date': '2024-01-27 18:37:16.309000', 'lowrent': '$3,397 - $4,410'}, {'date': '2024-02-07 03:39:28.659000', 'lowrent': '$3,406 - $4,207'}, {'date': '2024-02-11 20:26:38.509000', 'lowrent': '$3,436 - $4,244'}, {'date': '2024-02-29 08:59:43.318000', 'lowrent': '$3,418 - $4,609'}, {'date': '2024-03-11 20:15:04.438000', 'lowrent': '$3,434 - $4,488'}, {'date': '2024-03-16 09:02:18.150000', 'lowrent': 'Ask for Pricing'}, {'date': '2025-03-18 07:20:49.738000', 'lowrent': '$3,859 - $5,360'}, {'date': '2025-03-30 10:36:47.233000', 'lowrent': '$3,573 - $5,319'}, {'date': '2025-04-21 03:11:16.589000', 'lowrent': '$3,533 - $5,266'}, {'date': '2025-04-29 01:09:57.717000', 'lowrent': '$3,528 - $5,170'}, {'date': '2025-05-04 23:11:37.452000', 'lowrent': '$3,428 - $5,214'}, {'date': '2025-05-14 01:36:37.880000', 'lowrent': '$3,463 - $5,136'}, {'date': '2025-05-18 00:59:51.021000', 'lowrent': '$3,493 - $5,034'}, {'date': '2025-05-23 08:15:15.350000', 'lowrent': '$3,553 - $4,898'}, {'date': '2025-05-30 06:58:32.485000', 'lowrent': '$3,553 - $4,864'}, {'date': '2025-06-05 02:36:52.761000', 'lowrent': 'Ask for Pricing'}]
B1
2 Bed/2.0 Bath
1,245 sf SqFt
[{'date': '2022-06-03 03:36:20.196000', 'lowrent': 'Call for details'}, {'date': '2022-08-13 04:56:21.164000', 'lowrent': '$3,775 - $6,537'}, {'date': '2022-08-18 04:52:39.976000', 'lowrent': '$3,790 - $6,565'}, {'date': '2022-08-30 16:13:14.959000', 'lowrent': '$3,703 - $6,346'}, {'date': '2022-09-04 20:01:58.341000', 'lowrent': '$3,946 - $6,720'}, {'date': '2022-09-17 18:21:00.163000', 'lowrent': '$3,684 - $6,399'}, {'date': '2022-09-27 04:38:36.807000', 'lowrent': '$3,884 - $6,694'}, {'date': '2022-10-14 03:25:11.720000', 'lowrent': '$3,976 - $6,843'}, {'date': '2022-10-19 04:45:17.698000', 'lowrent': '$4,000 - $6,871'}, {'date': '2022-10-21 21:39:55.065000', 'lowrent': '$4,022 - $6,907'}, {'date': '2022-11-01 08:07:34.805000', 'lowrent': '$3,864 - $5,118'}, {'date': '2022-11-11 19:25:26.722000', 'lowrent': '$3,648 - $4,928'}, {'date': '2022-11-17 06:35:56.983000', 'lowrent': '$3,640 - $4,914'}, {'date': '2022-11-22 06:13:17.030000', 'lowrent': '$3,539 - $4,808'}, {'date': '2022-11-30 22:28:01.570000', 'lowrent': '$3,395 - $4,741'}, {'date': '2022-12-03 14:33:16.110000', 'lowrent': '$3,336 - $4,446'}, {'date': '2022-12-07 04:48:18.347000', 'lowrent': '$3,311 - $4,636'}, {'date': '2022-12-10 19:55:03.958000', 'lowrent': '$3,311 - $4,847'}, {'date': '2022-12-16 06:50:33.340000', 'lowrent': '$3,136 - $4,597'}, {'date': '2022-12-20 02:38:19.514000', 'lowrent': '$3,171 - $4,580'}, {'date': '2022-12-24 18:52:29.030000', 'lowrent': '$3,183 - $4,524'}, {'date': '2022-12-29 06:03:33.805000', 'lowrent': '$3,313 - $4,686'}, {'date': '2023-01-02 06:02:45.875000', 'lowrent': '$3,560 - $4,761'}, {'date': '2023-01-14 04:13:51.425000', 'lowrent': '$3,571 - $4,324'}, {'date': '2023-01-16 07:55:47.604000', 'lowrent': '$3,585 - $4,343'}, {'date': '2023-01-19 04:32:15.506000', 'lowrent': '$3,684 - $4,456'}, {'date': '2023-02-07 06:11:11.036000', 'lowrent': '$3,473 - $4,673'}, {'date': '2023-02-11 04:59:17.784000', 'lowrent': '$3,462 - $4,648'}, {'date': '2023-02-14 02:59:04.032000', 'lowrent': '$3,296 - $4,459'}, {'date': '2023-02-19 07:10:08.685000', 'lowrent': '$3,237 - $4,638'}, {'date': '2023-02-26 20:45:50.564000', 'lowrent': '$3,445 - $4,638'}, {'date': '2023-03-06 07:45:42.206000', 'lowrent': '$3,705 - $4,981'}, {'date': '2023-03-11 16:57:17.913000', 'lowrent': '$3,612 - $4,859'}, {'date': '2023-03-25 14:36:51.846000', 'lowrent': '$3,478 - $4,928'}, {'date': '2023-04-24 23:30:37.352000', 'lowrent': '$3,397 - $4,589'}, {'date': '2023-05-04 00:39:48.281000', 'lowrent': '$3,283 - $4,945'}, {'date': '2023-05-12 01:10:09.309000', 'lowrent': '$3,446 - $5,126'}, {'date': '2023-05-20 16:14:43.517000', 'lowrent': 'Ask for Pricing'}, {'date': '2023-08-14 02:26:37.071000', 'lowrent': '$3,875 - $5,333'}, {'date': '2023-09-06 20:30:08.459000', 'lowrent': '$3,680 - $5,297'}, {'date': '2023-09-09 01:41:57.013000', 'lowrent': 'Ask for Pricing'}, {'date': '2023-09-24 02:16:34.767000', 'lowrent': '$3,870 - $5,134'}, {'date': '2023-10-17 11:17:23.587000', 'lowrent': '$3,780 - $5,019'}, {'date': '2023-11-06 01:42:44.938000', 'lowrent': '$3,720 - $4,971'}, {'date': '2023-11-07 21:34:18.178000', 'lowrent': '$3,683 - $4,925'}, {'date': '2023-12-05 00:49:32.694000', 'lowrent': '$3,491 - $4,699'}, {'date': '2023-12-12 01:55:23.504000', 'lowrent': '$3,531 - $4,679'}, {'date': '2023-12-16 02:04:29.249000', 'lowrent': '$3,682 - $4,870'}, {'date': '2023-12-28 21:07:51.610000', 'lowrent': '$3,587 - $4,900'}, {'date': '2024-01-08 14:24:35.250000', 'lowrent': '$3,495 - $4,756'}, {'date': '2024-01-23 08:56:15.908000', 'lowrent': '$3,717 - $4,797'}, {'date': '2024-01-24 08:56:49.687000', 'lowrent': '$3,717 - $4,904'}, {'date': '2024-01-27 18:37:16.153000', 'lowrent': '$3,667 - $4,818'}, {'date': '2024-02-07 03:39:28.514000', 'lowrent': '$3,720 - $4,754'}, {'date': '2024-02-11 20:26:38.371000', 'lowrent': '$3,750 - $4,820'}, {'date': '2024-02-29 08:59:43.225000', 'lowrent': '$3,732 - $5,182'}, {'date': '2024-03-11 20:15:04.391000', 'lowrent': '$3,756 - $5,242'}, {'date': '2024-03-16 09:02:17.824000', 'lowrent': '$3,727 - $5,240'}, {'date': '2024-04-01 08:11:36.833000', 'lowrent': '$3,697 - $5,214'}, {'date': '2024-04-04 08:45:39.810000', 'lowrent': '$3,538 - $5,214'}, {'date': '2024-04-18 10:36:06.992000', 'lowrent': '$3,527 - $4,879'}, {'date': '2024-05-11 15:35:55.964000', 'lowrent': 'Ask for Pricing'}, {'date': '2024-05-31 11:50:14.025000', 'lowrent': '$3,758 - $5,508'}, {'date': '2024-06-06 12:21:52.618000', 'lowrent': '$3,805 - $5,550'}, {'date': '2024-07-28 07:11:37.204000', 'lowrent': '$3,905 - $5,758'}, {'date': '2024-08-16 03:28:54.515000', 'lowrent': 'Ask for Pricing'}, {'date': '2024-10-13 04:57:59.894000', 'lowrent': '$3,698 - $5,033'}, {'date': '2024-10-18 09:50:57.907000', 'lowrent': '$3,658 - $4,978'}, {'date': '2024-11-12 11:12:58.519000', 'lowrent': '$3,604 - $4,912'}, {'date': '2024-11-15 23:38:56.464000', 'lowrent': '$3,598 - $4,900'}, {'date': '2024-12-06 13:29:10.992000', 'lowrent': '$3,673 - $4,810'}, {'date': '2024-12-13 10:40:02.170000', 'lowrent': '$3,621 - $5,278'}, {'date': '2024-12-14 10:36:07.941000', 'lowrent': '$3,609 - $5,278'}, {'date': '2025-01-20 19:46:41.448000', 'lowrent': '$3,888 - $5,278'}, {'date': '2025-02-05 07:05:40.968000', 'lowrent': 'Ask for Pricing'}, {'date': '2025-03-18 07:20:49.640000', 'lowrent': '$3,729 - $5,104'}, {'date': '2025-03-26 01:42:28.354000', 'lowrent': '$3,729 - $5,715'}, {'date': '2025-03-30 10:36:47.199000', 'lowrent': '$3,698 - $5,672'}, {'date': '2025-04-21 03:11:16.394000', 'lowrent': '$3,658 - $5,618'}, {'date': '2025-04-29 01:09:57.589000', 'lowrent': '$3,653 - $5,504'}, {'date': '2025-05-04 23:11:37.304000', 'lowrent': '$3,553 - $5,365'}, {'date': '2025-05-14 01:36:37.836000', 'lowrent': '$3,466 - $5,294'}, {'date': '2025-05-18 00:59:51.133000', 'lowrent': '$3,558 - $5,074'}, {'date': '2025-05-23 08:15:15.463000', 'lowrent': '$3,558 - $5,382'}, {'date': '2025-06-05 02:36:51.969000', 'lowrent': '$3,873 - $5,584'}, {'date': '2025-06-29 23:46:21.956000', 'lowrent': '$3,923 - $5,651'}, {'date': '2025-07-12 06:42:40.702000', 'lowrent': '$3,998 - $5,758'}, {'date': '2025-07-28 05:12:20.761000', 'lowrent': '$3,987 - $5,740'}, {'date': '2025-08-01 08:02:47.854000', 'lowrent': '$3,953 - $5,724'}, {'date': '2025-08-10 23:21:22.430000', 'lowrent': '$3,757 - $5,923'}]
B2
2 Bed/2.0 Bath
1,216 sf SqFt
[{'date': '2022-06-03 03:36:20.144000', 'lowrent': 'Call for details'}, {'date': '2022-06-29 03:17:05.285000', 'lowrent': '$3,365 - $3,820'}, {'date': '2022-07-07 04:43:28.998000', 'lowrent': 'Call for details'}, {'date': '2022-07-29 08:27:28.018000', 'lowrent': '$3,360 - $5,820'}, {'date': '2022-08-03 04:41:31.310000', 'lowrent': '$3,311 - $5,741'}, {'date': '2022-08-05 02:19:06.393000', 'lowrent': '$3,389 - $5,855'}, {'date': '2022-08-06 05:19:29.660000', 'lowrent': '$3,370 - $5,832'}, {'date': '2022-08-09 03:31:13.560000', 'lowrent': '$3,360 - $5,820'}, {'date': '2022-08-13 04:56:21.117000', 'lowrent': '$3,341 - $5,787'}, {'date': '2022-08-18 04:52:39.908000', 'lowrent': '$3,356 - $5,805'}, {'date': '2022-08-30 16:13:14.894000', 'lowrent': '$3,129 - $5,803'}, {'date': '2022-09-04 20:01:58.292000', 'lowrent': '$3,372 - $6,177'}, {'date': '2022-09-17 18:21:00.112000', 'lowrent': '$3,124 - $5,797'}, {'date': '2022-09-27 04:38:36.756000', 'lowrent': '$3,324 - $5,646'}, {'date': '2022-10-14 03:25:11.668000', 'lowrent': 'Call for details'}, {'date': '2022-11-01 08:07:34.749000', 'lowrent': '$3,519 - $4,314'}, {'date': '2022-11-11 19:25:26.668000', 'lowrent': '$3,363 - $4,133'}, {'date': '2022-11-17 06:35:56.929000', 'lowrent': '$3,355 - $4,120'}, {'date': '2022-11-22 06:13:16.973000', 'lowrent': '$3,269 - $4,019'}, {'date': '2022-11-30 22:28:01.522000', 'lowrent': '$3,210 - $3,955'}, {'date': '2022-12-03 14:33:16.063000', 'lowrent': '$3,151 - $3,886'}, {'date': '2022-12-07 04:48:18.291000', 'lowrent': '$3,126 - $4,047'}, {'date': '2022-12-10 19:55:03.905000', 'lowrent': '$3,126 - $4,238'}, {'date': '2022-12-16 06:50:33.290000', 'lowrent': 'Call for details'}, {'date': '2022-12-24 18:52:28.982000', 'lowrent': '$2,952 - $3,961'}, {'date': '2022-12-29 06:03:33.752000', 'lowrent': '$3,078 - $4,122'}, {'date': '2023-01-02 06:02:45.825000', 'lowrent': '$3,123 - $4,193'}, {'date': '2023-01-14 04:13:51.369000', 'lowrent': '$3,333 - $4,049'}, {'date': '2023-01-16 07:55:47.545000', 'lowrent': '$3,348 - $4,068'}, {'date': '2023-01-19 04:32:15.457000', 'lowrent': '$3,447 - $4,181'}, {'date': '2023-02-07 06:11:10.987000', 'lowrent': '$3,344 - $4,227'}, {'date': '2023-02-14 02:59:03.981000', 'lowrent': '$3,216 - $4,068'}, {'date': '2023-02-19 07:10:08.635000', 'lowrent': '$3,279 - $4,147'}, {'date': '2023-03-06 07:45:41.953000', 'lowrent': '$3,401 - $4,472'}, {'date': '2023-03-11 16:57:17.765000', 'lowrent': '$3,303 - $4,264'}, {'date': '2023-03-25 14:36:51.694000', 'lowrent': '$3,352 - $4,327'}, {'date': '2023-04-24 23:30:37.756000', 'lowrent': 'Ask for Pricing'}, {'date': '2023-05-12 01:10:09.162000', 'lowrent': '$2,991 - $4,411'}, {'date': '2023-05-20 16:14:43.462000', 'lowrent': 'Ask for Pricing'}, {'date': '2023-06-05 12:16:26.288000', 'lowrent': '$3,242 - $4,712'}, {'date': '2023-06-07 19:38:58.619000', 'lowrent': '$3,278 - $4,761'}, {'date': '2023-06-10 01:43:04.318000', 'lowrent': '$3,313 - $4,809'}, {'date': '2023-07-02 12:12:11.237000', 'lowrent': '$3,228 - $4,809'}, {'date': '2023-07-06 17:39:41.024000', 'lowrent': '$3,228 - $4,717'}, {'date': '2023-07-08 00:53:48.754000', 'lowrent': 'Ask for Pricing'}, {'date': '2023-08-14 02:26:37.021000', 'lowrent': '$3,650 - $4,992'}, {'date': '2023-09-06 20:30:08.394000', 'lowrent': '$3,465 - $4,828'}, {'date': '2023-09-24 02:16:34.668000', 'lowrent': '$3,565 - $4,880'}, {'date': '2023-10-05 01:15:46.905000', 'lowrent': '$3,565 - $4,900'}, {'date': '2023-10-17 11:17:23.535000', 'lowrent': '$3,475 - $4,432'}, {'date': '2023-11-06 01:42:44.881000', 'lowrent': '$3,255 - $4,331'}, {'date': '2023-11-07 21:34:18.122000', 'lowrent': '$3,218 - $4,285'}, {'date': '2023-12-05 00:49:32.869000', 'lowrent': '$3,001 - $4,055'}, {'date': '2023-12-12 01:55:23.699000', 'lowrent': '$3,001 - $4,039'}, {'date': '2023-12-16 02:04:29.463000', 'lowrent': '$3,152 - $4,230'}, {'date': '2023-12-28 21:07:51.551000', 'lowrent': '$3,152 - $4,027'}, {'date': '2024-01-08 14:24:35.194000', 'lowrent': '$3,117 - $3,894'}, {'date': '2024-01-23 08:56:15.860000', 'lowrent': '$3,317 - $4,198'}, {'date': '2024-01-24 08:56:49.639000', 'lowrent': '$3,312 - $4,297'}, {'date': '2024-01-27 18:37:16.078000', 'lowrent': '$3,233 - $4,210'}, {'date': '2024-02-07 03:39:28.610000', 'lowrent': '$3,315 - $4,125'}, {'date': '2024-02-11 20:26:38.462000', 'lowrent': '$3,345 - $4,163'}, {'date': '2024-02-29 08:59:43.178000', 'lowrent': '$3,327 - $4,535'}, {'date': '2024-03-11 20:15:04.344000', 'lowrent': '$3,294 - $4,462'}, {'date': '2024-03-16 09:02:17.777000', 'lowrent': '$3,293 - $4,424'}, {'date': '2024-04-01 08:11:37.169000', 'lowrent': 'Ask for Pricing'}, {'date': '2024-04-18 10:36:07.374000', 'lowrent': '$3,477 - $5,353'}, {'date': '2024-05-11 15:35:55.751000', 'lowrent': '$3,643 - $5,690'}, {'date': '2024-05-25 19:08:07.061000', 'lowrent': '$3,518 - $5,512'}, {'date': '2024-05-31 11:50:13.889000', 'lowrent': '$3,495 - $5,512'}, {'date': '2024-06-06 12:21:52.478000', 'lowrent': '$3,470 - $5,415'}, {'date': '2024-06-08 06:17:37.679000', 'lowrent': '$3,458 - $5,415'}, {'date': '2024-07-28 07:11:36.935000', 'lowrent': '$3,850 - $5,701'}, {'date': '2024-08-02 12:30:06.640000', 'lowrent': '$3,813 - $5,321'}, {'date': '2024-08-16 03:28:54.154000', 'lowrent': '$3,600 - $5,594'}, {'date': '2024-08-20 20:44:29.277000', 'lowrent': '$3,600 - $5,567'}, {'date': '2024-08-29 10:48:51.071000', 'lowrent': '$3,600 - $5,519'}, {'date': '2024-09-07 13:19:45.597000', 'lowrent': '$3,403 - $5,442'}, {'date': '2024-09-23 15:16:31.620000', 'lowrent': '$3,403 - $5,425'}, {'date': '2024-09-28 07:28:01.699000', 'lowrent': '$3,353 - $5,358'}, {'date': '2024-10-13 04:57:59.808000', 'lowrent': '$3,305 - $5,010'}, {'date': '2024-10-18 09:50:57.774000', 'lowrent': '$3,323 - $4,961'}, {'date': '2024-11-12 11:12:58.433000', 'lowrent': '$3,269 - $4,852'}, {'date': '2024-11-15 23:38:56.414000', 'lowrent': '$3,263 - $4,754'}, {'date': '2024-12-06 13:29:10.947000', 'lowrent': '$3,523 - $4,435'}, {'date': '2024-12-08 02:35:19.675000', 'lowrent': '$3,338 - $4,429'}, {'date': '2024-12-13 10:40:02.120000', 'lowrent': '$3,298 - $4,342'}, {'date': '2024-12-14 10:36:07.897000', 'lowrent': '$3,298 - $4,336'}, {'date': '2025-01-20 19:46:41.361000', 'lowrent': '$3,298 - $4,347'}, {'date': '2025-02-05 07:05:40.253000', 'lowrent': '$3,468 - $4,783'}, {'date': '2025-03-18 07:20:49.255000', 'lowrent': '$3,468 - $4,420'}, {'date': '2025-03-30 10:36:47.047000', 'lowrent': '$3,439 - $4,383'}, {'date': '2025-04-02 09:50:19.567000', 'lowrent': '$3,439 - $4,530'}, {'date': '2025-04-16 17:33:55.571000', 'lowrent': '$3,439 - $4,591'}, {'date': '2025-04-21 03:11:16.353000', 'lowrent': '$3,401 - $4,539'}, {'date': '2025-04-29 01:09:57.548000', 'lowrent': '$3,397 - $4,458'}, {'date': '2025-05-04 23:11:37.411000', 'lowrent': '$3,588 - $5,166'}, {'date': '2025-05-14 01:36:37.724000', 'lowrent': '$3,251 - $5,089'}, {'date': '2025-05-18 00:59:50.979000', 'lowrent': '$3,345 - $5,231'}, {'date': '2025-06-05 02:36:51.839000', 'lowrent': '$3,463 - $5,429'}, {'date': '2025-06-14 04:44:44.029000', 'lowrent': '$3,463 - $5,710'}, {'date': '2025-06-29 23:46:21.848000', 'lowrent': '$3,513 - $5,786'}, {'date': '2025-07-07 06:35:29.281000', 'lowrent': '$3,763 - $5,786'}, {'date': '2025-07-12 06:42:40.605000', 'lowrent': '$3,838 - $5,894'}, {'date': '2025-07-28 05:12:20.668000', 'lowrent': '$3,827 - $5,880'}, {'date': '2025-08-01 08:02:47.749000', 'lowrent': '$3,829 - $5,882'}, {'date': '2025-08-10 23:21:22.332000', 'lowrent': '$3,582 - $5,761'}]
B3
2 Bed/2.0 Bath
1,039 sf SqFt
[{'date': '2022-06-03 03:36:20.473000', 'lowrent': 'Call for details'}, {'date': '2022-11-30 22:28:01.810000', 'lowrent': '$4,402 - $5,342'}, {'date': '2022-12-03 14:33:16.369000', 'lowrent': '$4,327 - $5,257'}, {'date': '2022-12-07 04:48:18.627000', 'lowrent': '$4,327 - $5,521'}, {'date': '2022-12-10 19:55:04.199000', 'lowrent': '$4,327 - $5,786'}, {'date': '2022-12-24 18:52:29.287000', 'lowrent': '$4,369 - $5,786'}, {'date': '2022-12-29 06:03:34.055000', 'lowrent': '$4,469 - $5,913'}, {'date': '2023-01-02 06:02:46.134000', 'lowrent': '$4,459 - $5,907'}, {'date': '2023-01-14 04:13:51.597000', 'lowrent': '$4,394 - $5,292'}, {'date': '2023-01-16 07:55:47.729000', 'lowrent': '$4,394 - $5,280'}, {'date': '2023-02-07 06:11:11.140000', 'lowrent': '$4,296 - $5,420'}, {'date': '2023-02-11 04:59:17.886000', 'lowrent': '$4,237 - $5,346'}, {'date': '2023-02-14 02:59:04.140000', 'lowrent': '$4,150 - $5,237'}, {'date': '2023-02-19 07:10:08.792000', 'lowrent': '$4,446 - $5,607'}, {'date': '2023-03-06 07:45:42.051000', 'lowrent': '$4,402 - $5,766'}, {'date': '2023-03-11 16:57:17.814000', 'lowrent': '$4,391 - $5,647'}, {'date': '2023-03-25 14:36:51.746000', 'lowrent': '$4,535 - $5,829'}, {'date': '2023-04-24 23:30:37.972000', 'lowrent': 'Ask for Pricing'}, {'date': '2023-05-04 00:39:48.335000', 'lowrent': '$4,698 - $6,231'}, {'date': '2023-05-12 01:10:09.214000', 'lowrent': '$4,547 - $6,440'}, {'date': '2023-05-20 16:14:43.747000', 'lowrent': 'Ask for Pricing'}, {'date': '2023-11-06 01:42:45.075000', 'lowrent': '$5,120 - $6,692'}, {'date': '2023-12-05 00:49:32.750000', 'lowrent': '$4,396 - $5,953'}, {'date': '2023-12-12 01:55:23.568000', 'lowrent': '$4,213 - $5,696'}, {'date': '2023-12-16 02:04:29.364000', 'lowrent': '$4,839 - $6,490'}, {'date': '2023-12-28 21:07:51.686000', 'lowrent': '$4,768 - $6,391'}, {'date': '2024-01-08 14:24:35.301000', 'lowrent': '$4,638 - $5,843'}, {'date': '2024-01-23 08:56:15.956000', 'lowrent': '$4,533 - $5,818'}, {'date': '2024-01-24 08:56:49.733000', 'lowrent': '$4,533 - $5,956'}, {'date': '2024-01-27 18:37:16.231000', 'lowrent': '$4,533 - $5,925'}, {'date': '2024-02-07 03:39:28.562000', 'lowrent': '$4,533 - $5,787'}, {'date': '2024-02-11 20:26:38.417000', 'lowrent': '$4,589 - $5,787'}, {'date': '2024-02-29 08:59:43.271000', 'lowrent': '$4,687 - $6,402'}, {'date': '2024-03-11 20:15:04.846000', 'lowrent': 'Ask for Pricing'}, {'date': '2024-05-11 15:35:55.793000', 'lowrent': '$5,270 - $7,748'}, {'date': '2024-05-25 19:08:07.136000', 'lowrent': '$4,859 - $7,160'}, {'date': '2024-05-31 11:50:14.548000', 'lowrent': 'Ask for Pricing'}]
B4
2 Bed/2.0 Bath
1,444 sf SqFt
[{'date': '2022-06-03 03:36:20.307000', 'lowrent': 'Call for details'}, {'date': '2022-11-30 22:28:01.666000', 'lowrent': '$3,482 - $4,272'}, {'date': '2022-12-03 14:33:16.210000', 'lowrent': '$3,407 - $4,182'}, {'date': '2022-12-07 04:48:18.459000', 'lowrent': '$3,407 - $4,390'}, {'date': '2022-12-10 19:55:04.052000', 'lowrent': '$3,407 - $4,598'}, {'date': '2022-12-16 06:50:33.447000', 'lowrent': 'Call for details'}, {'date': '2023-02-07 06:11:11.442000', 'lowrent': 'Ask for Pricing'}, {'date': '2024-02-29 08:59:43.369000', 'lowrent': '$3,520 - $5,039'}, {'date': '2024-03-11 20:15:04.533000', 'lowrent': '$3,780 - $5,418'}, {'date': '2024-04-01 08:11:37.252000', 'lowrent': 'Ask for Pricing'}]
TH1
2 Bed/2.0 Bath
1,421 sf SqFt
[{'date': '2022-06-03 03:36:20.360000', 'lowrent': 'Call for details'}, {'date': '2022-10-14 03:25:11.874000', 'lowrent': '$4,083 - $6,891'}, {'date': '2022-11-01 08:07:34.969000', 'lowrent': '$3,804 - $4,644'}, {'date': '2022-11-11 19:25:26.880000', 'lowrent': '$3,832 - $4,677'}, {'date': '2022-11-30 22:28:01.714000', 'lowrent': '$3,757 - $4,592'}, {'date': '2022-12-03 14:33:16.266000', 'lowrent': '$3,682 - $4,502'}, {'date': '2022-12-10 19:55:04.102000', 'lowrent': '$3,682 - $4,630'}, {'date': '2022-12-16 06:50:33.494000', 'lowrent': '$3,682 - $4,569'}, {'date': '2022-12-20 02:38:19.666000', 'lowrent': '$3,682 - $4,642'}, {'date': '2022-12-24 18:52:29.189000', 'lowrent': '$3,752 - $4,569'}, {'date': '2022-12-29 06:03:33.957000', 'lowrent': '$3,852 - $4,694'}, {'date': '2023-01-14 04:13:51.540000', 'lowrent': '$3,835 - $4,622'}, {'date': '2023-02-07 06:11:11.088000', 'lowrent': '$3,827 - $4,795'}, {'date': '2023-02-11 04:59:17.837000', 'lowrent': '$3,766 - $4,719'}, {'date': '2023-02-14 02:59:04.084000', 'lowrent': '$3,675 - $4,606'}, {'date': '2023-02-19 07:10:08.733000', 'lowrent': '$3,559 - $4,461'}, {'date': '2023-02-26 20:45:50.375000', 'lowrent': '$3,502 - $4,420'}, {'date': '2023-03-06 07:45:42.002000', 'lowrent': '$3,388 - $4,501'}, {'date': '2023-03-06 07:54:36.195000', 'lowrent': '$3,378 - $4,494'}, {'date': '2023-03-11 16:57:18.198000', 'lowrent': 'Ask for Pricing'}, {'date': '2023-08-14 02:26:37.118000', 'lowrent': '$3,760 - $5,326'}, {'date': '2023-09-06 20:30:08.514000', 'lowrent': '$3,760 - $5,410'}, {'date': '2023-09-24 02:16:35.337000', 'lowrent': 'Ask for Pricing'}, {'date': '2023-12-05 00:49:32.985000', 'lowrent': '$3,381 - $4,508'}, {'date': '2023-12-12 01:55:24.150000', 'lowrent': 'Ask for Pricing'}, {'date': '2023-12-16 02:04:29.516000', 'lowrent': '$3,824 - $4,669'}, {'date': '2023-12-28 21:07:52.109000', 'lowrent': 'Ask for Pricing'}, {'date': '2024-11-12 11:12:58.558000', 'lowrent': '$3,864 - $4,828'}, {'date': '2025-01-20 19:46:41.715000', 'lowrent': 'Ask for Pricing'}, {'date': '2025-04-29 01:09:57.756000', 'lowrent': '$4,548 - $6,180'}, {'date': '2025-05-04 23:11:37.488000', 'lowrent': '$4,548 - $6,490'}, {'date': '2025-05-14 01:36:37.919000', 'lowrent': '$4,316 - $6,169'}, {'date': '2025-05-23 08:15:15.670000', 'lowrent': 'Ask for Pricing'}, {'date': '2025-05-30 06:58:32.979000', 'lowrent': '$4,366 - $6,240'}, {'date': '2025-06-22 19:29:49.631000', 'lowrent': '$4,342 - $6,228'}, {'date': '2025-06-29 23:46:21.641000', 'lowrent': '$4,152 - $6,051'}, {'date': '2025-07-07 06:35:29.084000', 'lowrent': '$4,044 - $6,005'}, {'date': '2025-07-12 06:42:40.797000', 'lowrent': '$3,989 - $5,971'}]
TH2
2 Bed/2.0 Bath
1,421 sf SqFt
[{'date': '2022-06-03 03:36:20.417000', 'lowrent': 'Call for details'}, {'date': '2023-02-07 06:11:11.493000', 'lowrent': 'Ask for Pricing'}, {'date': '2024-07-28 07:11:36.985000', 'lowrent': '$3,699 - $5,608'}, {'date': '2024-08-02 12:30:07.305000', 'lowrent': 'Ask for Pricing'}]
TH3
2 Bed/2.0 Bath
1,436 sf SqFt
.jpg?width=1024&quality=90)


.jpg?width=1024&quality=90)
.jpg?width=1024&quality=90)
.jpg?width=1024&quality=90)
.jpg?width=1024&quality=90)



.jpg?width=1024&quality=90)



.jpg?width=1024&quality=90)


.jpg?width=1024&quality=90)
.jpg?width=1024&quality=90)
.jpg?width=1024&quality=90)
.jpg?width=1024&quality=90)
.jpg?width=1024&quality=90)
.jpg?width=1024&quality=90)
.jpg?width=1024&quality=90)
.jpg?width=1024&quality=90)
.jpg?width=1024&quality=90)
.jpg?width=1024&quality=90)
.jpg?width=1024&quality=90)
.jpg?width=1024&quality=90)
.jpg?width=1024&quality=90)
.jpg?width=1024&quality=90)
.jpg?width=1024&quality=90)
.jpg?width=1024&quality=90)
.jpg?width=1024&quality=90)
.jpg?width=1024&quality=90)
.jpg?width=1024&quality=90)
&cropxunits=300&cropyunits=200&width=1024&quality=90)
.jpg?crop=(0,0,300,200)&cropxunits=300&cropyunits=200&width=1024&quality=90)
.jpg?width=1024&quality=90)
.jpg?width=1024&quality=90)
.jpg?width=1024&quality=90)
.jpg?width=1024&quality=90)
.jpg?width=1024&quality=90)
.jpg?width=1024&quality=90)
.jpg?width=1024&quality=90)
.jpg?width=1024&quality=90)
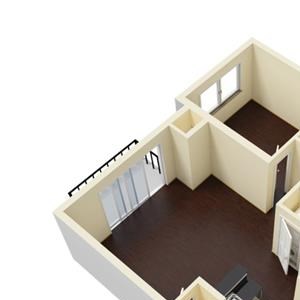&cropxunits=300&cropyunits=300&width=480&quality=90)
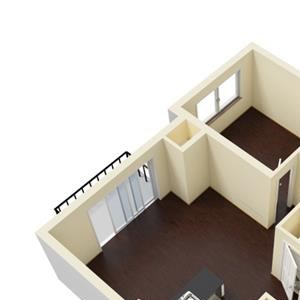&cropxunits=300&cropyunits=300&width=480&quality=90)
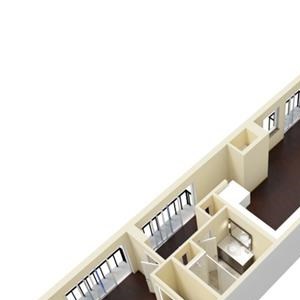&cropxunits=300&cropyunits=300&width=480&quality=90)
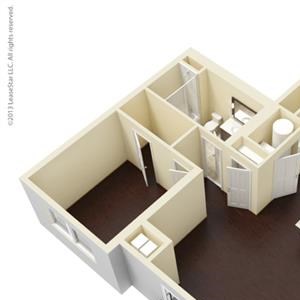&cropxunits=300&cropyunits=300&width=480&quality=90)
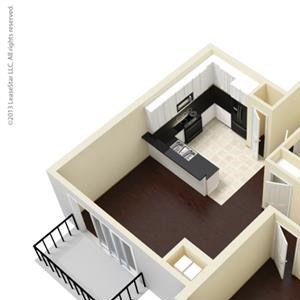&cropxunits=300&cropyunits=300&width=480&quality=90)
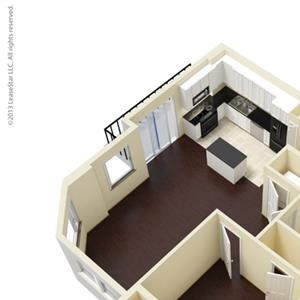&cropxunits=300&cropyunits=300&width=480&quality=90)
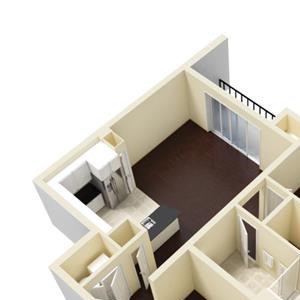&cropxunits=300&cropyunits=300&width=480&quality=90)
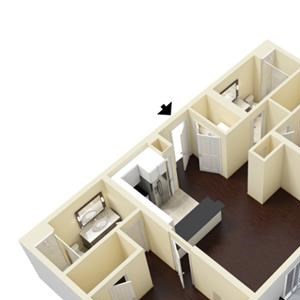&cropxunits=300&cropyunits=300&width=480&quality=90)
&cropxunits=300&cropyunits=300&width=480&quality=90)
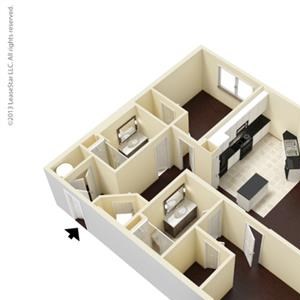&cropxunits=300&cropyunits=300&width=480&quality=90)
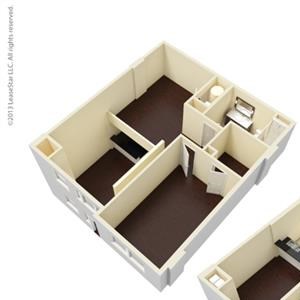&cropxunits=300&cropyunits=300&width=480&quality=90)
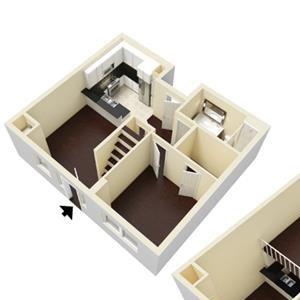&cropxunits=300&cropyunits=300&width=480&quality=90)
&cropxunits=300&cropyunits=300&width=480&quality=90)
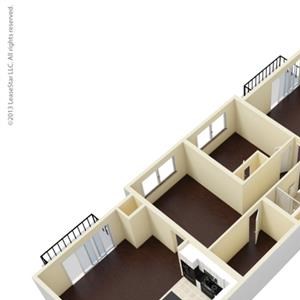&cropxunits=300&cropyunits=300&width=480&quality=90)

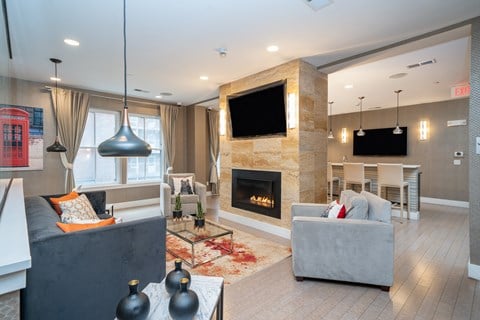

.jpg?width=480&quality=90)


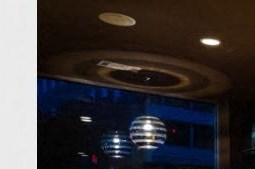&cropxunits=300&cropyunits=169&width=1024&quality=90)
_final.jpg?width=1024&quality=90)


