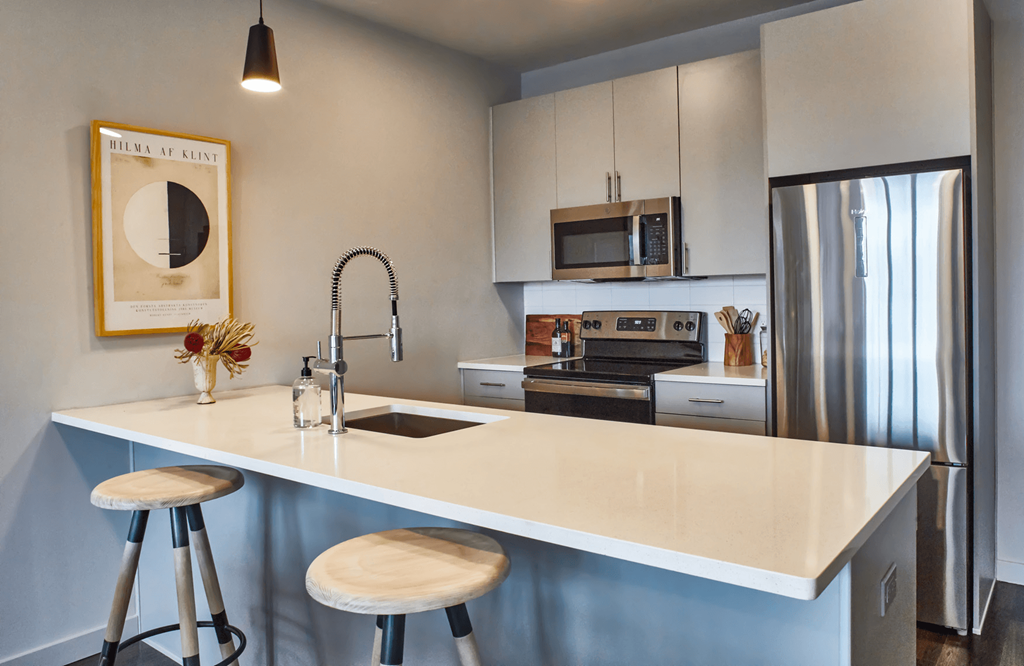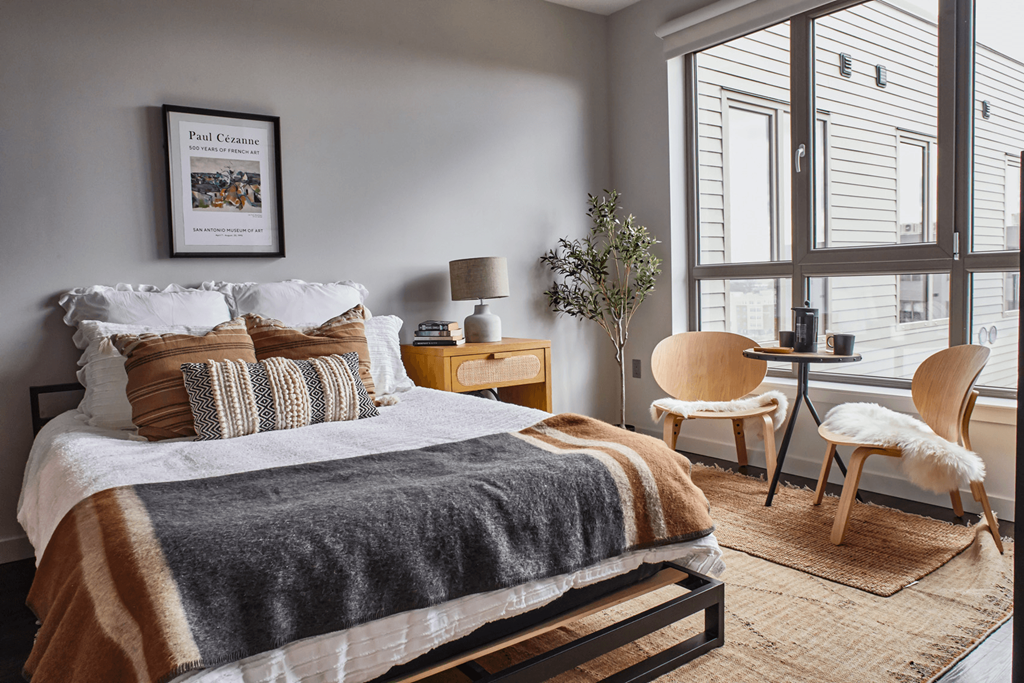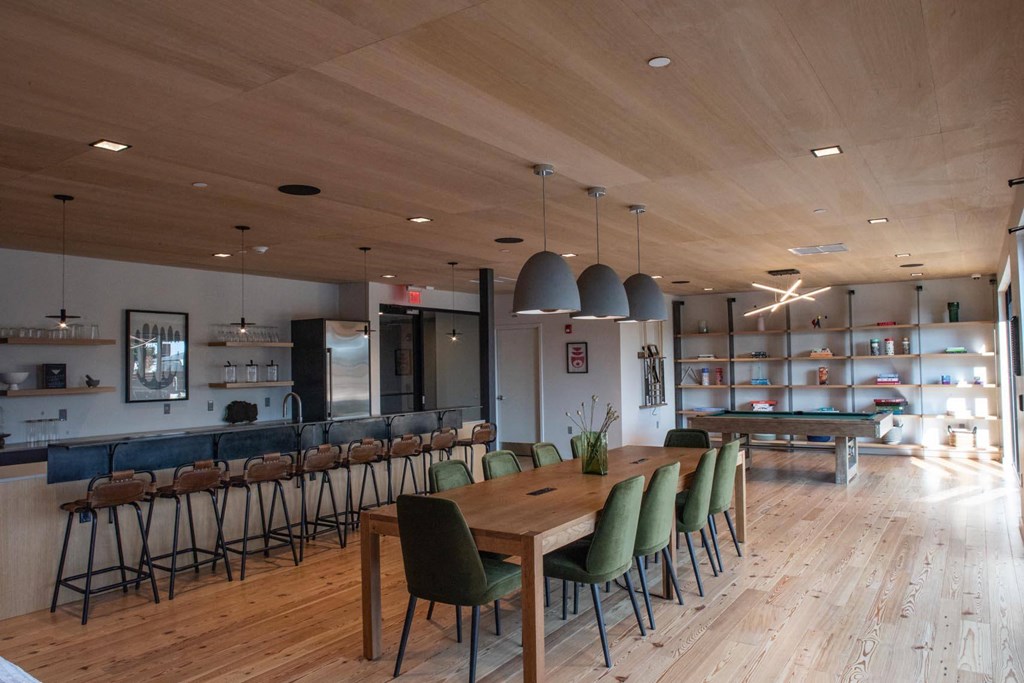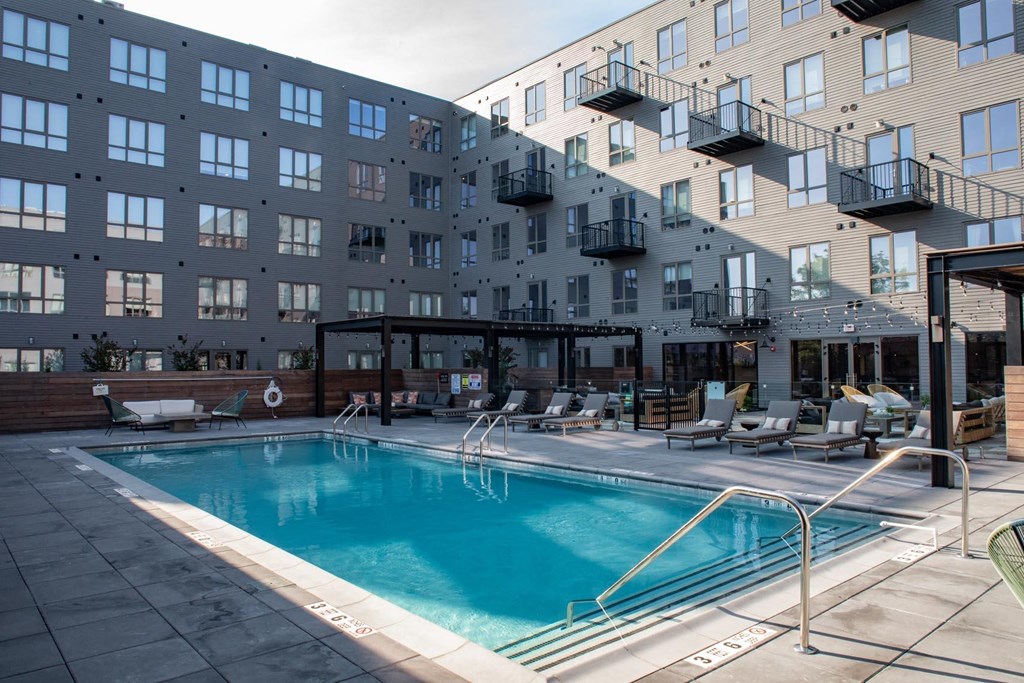Sono Central
10 Monroe Street, Norwalk, CT 06854
It’s a moment of convergence. That spark of realization that everything is falling into place. These moments happen in our culture, they happen to each of us individually, and they happen to places, too. In Norwalk, right now is one of those moments. A new, forward-thinking urban mindset is at play, rooted deep in rich history. And it all comes together in one spot at Sono Central. The name says it all. This is SONO at its most central. In this historic location, where people once came off the train seeking entertainment and culture all on one renowned block, the new heart of SONO has emerged. SONO Central offers that magical combination of convenience, luxury, and space. Here, art and architecture converge with modern metal and wood, textures reminiscent of our industrial past. Here, textures come together as well–textures that evoke our industrial past with the interior design details of metal and wood. With this resurgence, elevated by its proximity to The Platform next door, we will all meet once again–to dine outside, be together on the green, step right onto the train, and come home to expansive, artfully designed residences. This is Norwalk’s ‘all in’ moment. Let it be yours. View more Request your own private tour
Key Features
Eco Friendly / Green Living Features:
EV Car Chargers
This property has an EcoScoreTM of 1 based on it's sustainable and green living features below.
Building Type: Apartment
Total Units: 150
Last Updated: Aug. 18, 2025, 4:32 a.m.
All Amenities
- Property
- BBQ/Picnic Area
- On-Site Management
- On-Site Maintenance
- Controlled Access/Gated Attached Garage
- Unit
- Wood Plank Flooring
- Washer/Dryer
- Kitchen
- Microwave
- Refrigerator
- Dishwasher
- Health & Wellness
- Pool Deck
- Fitness Center
- Green
- EV Charging On-Site
- Outdoor Amenities
- BBQ/Picnic Area
- Parking
- Controlled Access/Gated Attached Garage
Other Amenities
- High Ceilings |
- Generous Closets |
- Efficient Appliances |
- Media Room |
- Historic Building |
- Garden Courtyard |
- Rock Climbing Wall |
Available Units
| Floorplan | Beds/Baths | Rent | Track |
|---|---|---|---|
| A1 |
1 Bed/1.0 Bath 832 sf |
Ask for Pricing Available Now |
|
| A1 |
1 Bed/1.0 Bath 0 sf |
$2,700 Available Now |
|
| A1.1 |
1 Bed/1.0 Bath 832 sf |
$2,816 - $3,354 Available Now |
|
| A1.1 |
1 Bed/1.0 Bath 0 sf |
$2,770 |
|
| A10 |
1 Bed/1.0 Bath 805 sf |
Ask for Pricing Available Now |
|
| A10 |
1 Bed/1.0 Bath 0 sf |
$2,640 - $2,665 Available Now |
|
| A11 |
1 Bed/1.0 Bath 602 sf |
Ask for Pricing Available Now |
|
| A11 |
1 Bed/1.0 Bath 0 sf |
$3,265 Available Now |
|
| A11.1 |
1 Bed/1.0 Bath 635 sf |
Ask for Pricing Available Now |
|
| A11.1 |
1 Bed/1.0 Bath 0 sf |
$3,415 Available Now |
|
| A12 |
1 Bed/1.0 Bath 933 sf |
Ask for Pricing Available Now |
|
| A12 |
1 Bed/1.0 Bath 0 sf |
$2,975 |
|
| A2 |
1 Bed/1.0 Bath 712 sf |
$2,686 - $3,410 Available Now |
|
| A2 |
1 Bed/1.0 Bath 0 sf |
$2,700 Available Now |
|
| A2.1 |
1 Bed/1.0 Bath 712 sf |
Ask for Pricing Available Now |
|
| A2.1 |
1 Bed/1.0 Bath 0 sf |
$2,570 - $2,650 Available Now |
|
| A3 |
1 Bed/1.0 Bath 650 sf |
Ask for Pricing Available Now |
|
| A3 |
1 Bed/1.0 Bath 0 sf |
$2,295 - $2,600 Available Now |
|
| A4 |
1 Bed/1.0 Bath 651 sf |
Ask for Pricing Available Now |
|
| A4 |
1 Bed/1.0 Bath 0 sf |
$2,700 - $2,775 Available Now |
|
| A7 |
1 Bed/1.0 Bath 913 sf |
$3,010 - $3,897 Available Now |
|
| A7 |
1 Bed/1.0 Bath 0 sf |
$2,925 |
|
| A8 |
1 Bed/1.0 Bath 750 sf |
Ask for Pricing Available Now |
|
| A8 |
1 Bed/1.0 Bath 0 sf |
$2,690 |
|
| A9 |
1 Bed/1.0 Bath 753 sf |
Ask for Pricing Available Now |
|
| A9 |
1 Bed/1.0 Bath 0 sf |
$2,625 Available Now |
|
| B1 |
2 Bed/2.0 Bath 1,041 sf |
$3,865 - $4,782 Available Now |
|
| B1 |
2 Bed/2.0 Bath 0 sf |
$3,675 - $3,720 |
|
| B1.1 |
2 Bed/2.0 Bath 1,158 sf |
Ask for Pricing Available Now |
|
| B1.1 |
2 Bed/2.0 Bath 0 sf |
$3,755 |
|
| B2 |
2 Bed/2.0 Bath 1,216 sf |
Ask for Pricing Available Now |
|
| B2 |
2 Bed/2.0 Bath 0 sf |
$3,800 |
|
| B3 |
2 Bed/2.0 Bath 1,184 sf |
Ask for Pricing Available Now |
|
| B3.1 |
2 Bed/2.0 Bath 1,162 sf |
Ask for Pricing Available Now |
|
| B4 |
2 Bed/2.0 Bath 1,094 sf |
Ask for Pricing Available Now |
|
| B4 |
2 Bed/2.0 Bath 0 sf |
$3,800 |
|
| B5.1 |
2 Bed/2.0 Bath 1,045 sf |
Ask for Pricing Available Now |
|
| B5.1 |
2 Bed/2.0 Bath 0 sf |
$3,840 - $4,565 |
|
| B6 |
2 Bed/2.0 Bath 903 sf |
Ask for Pricing Available Now |
|
| B6 |
2 Bed/2.0 Bath 0 sf |
$3,995 - $4,350 Available Now |
|
| B6.1 |
2 Bed/2.0 Bath 858 sf |
Ask for Pricing Available Now |
|
| B6.1 |
2 Bed/2.0 Bath 0 sf |
$4,375 Available Now |
|
| B7 |
2 Bed/2.0 Bath 1,162 sf |
Ask for Pricing Available Now |
|
| S1 |
0 Bed/1.0 Bath 534 sf |
$2,361 - $3,161 Available Now |
|
| S1 |
0 Bed/1.0 Bath 0 sf |
$2,240 Available Now |
|
| S1.1 |
0 Bed/1.0 Bath 579 sf |
Ask for Pricing Available Now |
|
| S1.1 |
0 Bed/1.0 Bath 0 sf |
$2,320 Available Now |
|
| S4 |
0 Bed/1.0 Bath 574 sf |
$2,307 - $3,011 Available Now |
|
| S4 |
0 Bed/1.0 Bath 0 sf |
$2,325 Available Now |
Floorplan Charts
A1
1 Bed/1.0 Bath
832 sf SqFt
A1
1 Bed/1.0 Bath
0 sf SqFt
A1.1
1 Bed/1.0 Bath
832 sf SqFt
A1.1
1 Bed/1.0 Bath
0 sf SqFt
A10
1 Bed/1.0 Bath
805 sf SqFt
A10
1 Bed/1.0 Bath
0 sf SqFt
A11
1 Bed/1.0 Bath
602 sf SqFt
A11
1 Bed/1.0 Bath
0 sf SqFt
A11.1
1 Bed/1.0 Bath
635 sf SqFt
A12
1 Bed/1.0 Bath
933 sf SqFt
A2
1 Bed/1.0 Bath
712 sf SqFt
A2
1 Bed/1.0 Bath
0 sf SqFt
A2.1
1 Bed/1.0 Bath
712 sf SqFt
A2.1
1 Bed/1.0 Bath
0 sf SqFt
A3
1 Bed/1.0 Bath
650 sf SqFt
A3
1 Bed/1.0 Bath
0 sf SqFt
A4
1 Bed/1.0 Bath
651 sf SqFt
A4
1 Bed/1.0 Bath
0 sf SqFt
A7
1 Bed/1.0 Bath
913 sf SqFt
A7
1 Bed/1.0 Bath
0 sf SqFt
A8
1 Bed/1.0 Bath
750 sf SqFt
A8
1 Bed/1.0 Bath
0 sf SqFt
A9
1 Bed/1.0 Bath
753 sf SqFt
A9
1 Bed/1.0 Bath
0 sf SqFt
B1
2 Bed/2.0 Bath
1,041 sf SqFt
B1
2 Bed/2.0 Bath
0 sf SqFt
B1.1
2 Bed/2.0 Bath
1,158 sf SqFt
B1.1
2 Bed/2.0 Bath
0 sf SqFt
B2
2 Bed/2.0 Bath
1,216 sf SqFt
B2
2 Bed/2.0 Bath
0 sf SqFt
B3
2 Bed/2.0 Bath
1,184 sf SqFt
B3.1
2 Bed/2.0 Bath
1,162 sf SqFt
B4
2 Bed/2.0 Bath
1,094 sf SqFt
B5.1
2 Bed/2.0 Bath
1,045 sf SqFt
B6
2 Bed/2.0 Bath
903 sf SqFt
B6
2 Bed/2.0 Bath
0 sf SqFt
B6.1
2 Bed/2.0 Bath
858 sf SqFt
B6.1
2 Bed/2.0 Bath
0 sf SqFt
B7
2 Bed/2.0 Bath
1,162 sf SqFt
S1
0 Bed/1.0 Bath
534 sf SqFt
S1
0 Bed/1.0 Bath
0 sf SqFt
S1.1
0 Bed/1.0 Bath
579 sf SqFt
S1.1
0 Bed/1.0 Bath
0 sf SqFt
S4
0 Bed/1.0 Bath
574 sf SqFt
S4
0 Bed/1.0 Bath
0 sf SqFt











.jpeg?width=1024&quality=90)
.jpg?width=1024&quality=90)

.png?width=1024&quality=90)













.jpeg?width=1024&quality=90)

.png?width=1024&quality=90)






.jpg?width=1024&quality=90)



.jpg?width=480&quality=90)
.jpg?width=480&quality=90)
.jpg?width=480&quality=90)

.jpg?width=480&quality=90)
.jpg?width=480&quality=90)
.jpg?width=480&quality=90)
.jpg?width=480&quality=90)
.jpg?width=480&quality=90)
.jpg?width=480&quality=90)
.jpg?width=480&quality=90)
.jpg?width=480&quality=90)
.jpg?width=480&quality=90)
.jpg?width=480&quality=90)
.jpg?width=480&quality=90)
.jpg?width=480&quality=90)
.jpg?width=480&quality=90)
.jpg?width=480&quality=90)
.jpg?width=480&quality=90)
.jpg?width=480&quality=90)
.jpg?width=480&quality=90)

.jpg?width=480&quality=90)
.jpg?width=480&quality=90)
.jpg?width=480&quality=90)