The Eli
227 Church St., New Haven, Ct 06510
Please contact our friendly leasing staff to inquire about our specials! From the historic 1938 art deco headquarters building of the Southern New England Telephone Company emerges The Eli. A modern, sophisticated living environment of luxury apartments. From the original terrazzo and marble lobbies to the elegantly appointed bathrooms and kitchens, the large hardwood floored rooms, lofty ceilings and spacious storage, the historic blends with the contemporary. For gracious living in the heart of New Haven, come to The Eli. View more Request your own private tour
Key Features
Eco Friendly / Green Living Features:
Recycling
This property has an EcoScoreTM of 1 based on it's sustainable and green living features below.
Building Type: Apartment
Total Units: 157
Last Updated: Oct. 27, 2025, 4:18 a.m.
All Amenities
- Property
- Storage Units Available
- 24 Hour Emergency Maintenance
- Bicycle Storage
- Controlled Access
- Elevator
- Professional On Site Management
- Unit
- Individually Controlled Heat and Air Conditioning
- Washer/Dryer in every Apartment
- Kitchen
- Dishwasher
- Garbage Disposal
- Granite Countertops with Breakfast Bar
- Microwave
- Refrigerator with ice maker
- Stainless Steel Appliances
- Health & Wellness
- Bicycle Storage
- Fitness Center
- Free Weights
- Indoor Basketball Court
- Technology
- Cable Ready
- High Speed Internet
- Security
- Security Alarm
- Night Patrol
- Green
- Recycling
- Parking
- Off Street Parking
Other Amenities
- Cherry Cabinets |
- Furnished |
- Generous Closets |
- Hardwood Floors |
- High Ceilings |
- Kohler Bathroom Fixtures |
- Marble Bathrooms |
- Oversized Windows with Blinds |
- Penthouse Apartments with Original Art Deco Features |
- Penthouse Apartments with Terraces |
- Spacious Floor Plans |
- View |
- Wheelchair Access |
- Children's Play Area |
- Concierge |
- Courtyard |
- Dry Cleaning Service |
- Furnished Corporate Apartments |
- Historic Building |
- Laundry Facilities |
- Minutes from Union Station |
- Package Acceptance Service |
- Recreation Room |
- Resident Lounge |
- Roof Top Sun Deck |
- Short Term Lease |
- State of the Art Entry System |
- Walking Distance to Yale University |
Available Units
| Floorplan | Beds/Baths | Rent | Track |
|---|---|---|---|
| 1 Bedroom Furnished |
1 Bed/1.0 Bath 600 sf |
$2,645 - $2,800 |
|
| 1 Bedroom Furnished Wait List |
1 Bed/1.0 Bath 600 sf |
$2,975 - $3,295 Available Now |
|
| 16A |
1 Bed/1.0 Bath 596 sf |
$2,205 Available Now |
|
| 16B |
1 Bed/1.0 Bath 543 sf |
$2,205 Available Now |
|
| 16C |
1 Bed/1.0 Bath 623 sf |
$2,210 Available Now |
|
| 16D |
1 Bed/1.5 Bath 620 sf |
$2,340 Available Now |
|
| 1st Floor Plan A |
1 Bed/2.0 Bath 900 sf |
$2,210 Available Now |
|
| 1st Floor Plan B |
1 Bed/2.0 Bath 850 sf |
$2,195 Available Now |
|
| 1st Floor Plan C |
1 Bed/2.0 Bath 998 sf |
$2,165 Available Now |
|
| 1st Floor Plan D |
1 Bed/2.0 Bath 900 sf |
$2,365 Available Now |
|
| 1st Floor Plan E |
0 Bed/1.0 Bath 506 sf |
$1,960 Available Now |
|
| 1st Floor Plan F |
0 Bed/1.0 Bath 485 sf |
$2,035 Available Now |
|
| 1st Floor Plan G |
0 Bed/1.0 Bath 485 sf |
$1,960 Available Now |
|
| 1st Floor Plan H |
1 Bed/1.0 Bath 1,142 sf |
$2,745 Available Now |
|
| 1st Floor Plan I |
1 Bed/2.0 Bath 850 sf |
$2,495 Available Now |
|
| 1st Floor Plan J |
1 Bed/2.0 Bath 977 sf |
$2,595 Available Now |
|
| 1st Floor: Plan A |
1 Bed/2.0 Bath 900 sf |
$2,135 |
|
| 1st Floor: Plan B |
1 Bed/2.0 Bath 850 sf |
$2,120 |
|
| 1st Floor: Plan C |
1 Bed/2.0 Bath 998 sf |
$2,160 |
|
| 1st Floor: Plan D |
1 Bed/2.0 Bath 900 sf |
$2,290 |
|
| 1st Floor: Plan E |
0 Bed/1.0 Bath 506 sf |
$1,960 |
|
| 1st Floor: Plan F |
0 Bed/1.0 Bath 485 sf |
$1,910 |
|
| 1st Floor: Plan G |
0 Bed/1.0 Bath 485 sf |
$1,945 |
|
| 1st Floor: Plan H |
1 Bed/1.0 Bath 1 sf |
$2,670 |
|
| 1st Floor: Plan I |
1 Bed/2.0 Bath 850 sf |
$2,565 |
|
| 1st Floor: Plan J |
1 Bed/2.0 Bath 977 sf |
$2,595 |
|
| 2 Bedroom Furnished |
2 Bed/2.0 Bath 1 sf |
$3,550 |
|
| 2 Bedroom Furnished Wait List |
2 Bed/2.0 Bath 1,000 sf |
$3,995 Available Now |
|
| 2nd Floor Plan A |
2 Bed/3.0 Bath 2,000 sf |
$4,450 Available Now |
|
| 2nd Floor Plan B |
1 Bed/1.0 Bath 1,050 sf |
$2,605 Available Now |
|
| 2nd Floor Plan C |
2 Bed/2.0 Bath 1,550 sf |
$3,550 Available Now |
|
| 2nd Floor Plan D |
2 Bed/2.0 Bath 1,075 sf |
$2,930 Available Now |
|
| 2nd Floor Plan E |
1 Bed/1.0 Bath 700 sf |
$2,200 Available Now |
|
| 2nd Floor Plan F |
2 Bed/2.0 Bath 1,050 sf |
$2,990 Available Now |
|
| 2nd Floor Plan G |
2 Bed/2.0 Bath 1,540 sf |
$4,095 Available Now |
|
| 2nd Floor Plan H |
1 Bed/1.0 Bath 1,020 sf |
$2,830 Available Now |
|
| 2nd Floor: Plan A |
2 Bed/3.0 Bath 2 sf |
$4,150 |
|
| 2nd Floor: Plan B |
1 Bed/1.0 Bath 1 sf |
$2,530 |
|
| 2nd Floor: Plan C |
2 Bed/2.0 Bath 1 sf |
$3,250 |
|
| 2nd Floor: Plan D |
2 Bed/2.0 Bath 1 sf |
$3,825 |
|
| 2nd Floor: Plan E |
1 Bed/1.0 Bath 700 sf |
$2,330 |
|
| 2nd Floor: Plan F |
2 Bed/2.0 Bath 1 sf |
$2,685 |
|
| 2nd Floor: Plan G |
2 Bed/2.0 Bath 1 sf |
$3,825 |
|
| 2nd Floor: Plan H |
1 Bed/1.0 Bath 1 sf |
$2,830 |
|
| Garden Level Plan A |
0 Bed/1.0 Bath 447 sf |
$1,835 Available Now |
|
| Garden Level Plan B |
0 Bed/1.0 Bath 420 sf |
$1,630 Available Now |
|
| Garden Level Plan C |
0 Bed/1.0 Bath 400 sf |
$1,630 Available Now |
|
| Garden Level Plan D |
0 Bed/1.0 Bath 413 sf |
$1,695 Available Now |
|
| Garden Level Plan E |
0 Bed/1.0 Bath 450 sf |
$1,650 Available Now |
|
| Garden Level: Plan A |
0 Bed/1.0 Bath 450 sf |
$1,600 |
|
| Garden Level: Plan B |
0 Bed/1.0 Bath 420 sf |
$1,580 |
|
| Garden Level: Plan C |
0 Bed/1.0 Bath 400 sf |
$2,080 |
|
| Garden Level: Plan D |
0 Bed/1.0 Bath 420 sf |
$1,600 |
|
| Garden Level: Plan E |
0 Bed/1.0 Bath 450 sf |
$1,600 |
|
| Mezzanine A |
1 Bed/1.0 Bath 800 sf |
$3,075 Available Now |
|
| Mezzanine B |
0 Bed/1.0 Bath 550 sf |
$1,755 Available Now |
|
| Mezzanine C |
0 Bed/1.0 Bath 517 sf |
$2,095 Available Now |
|
| Mezzanine D |
0 Bed/1.0 Bath 496 sf |
$1,950 Available Now |
|
| Mezzanine E |
0 Bed/1.0 Bath 494 sf |
$2,050 Available Now |
|
| Mezzanine F |
0 Bed/1.0 Bath 510 sf |
$2,005 Available Now |
|
| Mezzanine G |
1 Bed/1.0 Bath 1,184 sf |
$2,745 Available Now |
|
| Penthouse 1 Plan A |
2 Bed/2.0 Bath 1,050 sf |
$3,635 Available Now |
|
| Penthouse 1 Plan B |
1 Bed/1.0 Bath 800 sf |
$3,075 Available Now |
|
| Penthouse 1 Plan C |
2 Bed/2.0 Bath 1,000 sf |
$3,645 Available Now |
|
| Penthouse 1 Plan D |
1 Bed/1.0 Bath 800 sf |
$3,025 Available Now |
|
| Penthouse 1 Plan E |
1 Bed/1.0 Bath 800 sf |
$3,025 Available Now |
|
| Penthouse 1 Plan F |
2 Bed/2.0 Bath 1,400 sf |
$4,490 Available Now |
|
| Penthouse 1: Plan A |
2 Bed/2.0 Bath 1 sf |
$3,335 |
|
| Penthouse 1: Plan B |
1 Bed/1.0 Bath 800 sf |
$3,000 |
|
| Penthouse 1: Plan C |
2 Bed/2.0 Bath 1 sf |
$3,345 |
|
| Penthouse 1: Plan D |
1 Bed/1.0 Bath 800 sf |
$2,875 |
|
| Penthouse 1: Plan E |
1 Bed/1.0 Bath 800 sf |
$2,950 |
|
| Penthouse 1: Plan F |
2 Bed/2.0 Bath 1 sf |
$4,190 |
|
| Penthouse 2 Plan A |
2 Bed/2.0 Bath 1,650 sf |
$4,855 Available Now |
|
| Penthouse 2 Plan B |
1 Bed/1.0 Bath 700 sf |
$2,425 Available Now |
|
| Penthouse 2 Plan C |
0 Bed/1.0 Bath 500 sf |
$2,165 Available Now |
|
| Penthouse 2 Plan D |
0 Bed/1.0 Bath 520 sf |
$2,290 Available Now |
|
| Penthouse 2 Plan E |
1 Bed/1.5 Bath 1,050 sf |
$3,095 Available Now |
|
| Penthouse 2 Plan F |
2 Bed/2.0 Bath 1,820 sf |
$4,390 Available Now |
|
| Penthouse 2: Plan A |
2 Bed/2.0 Bath 1 sf |
$4,555 |
|
| Penthouse 2: Plan B |
1 Bed/1.0 Bath 700 sf |
$2,350 |
|
| Penthouse 2: Plan D |
0 Bed/1.0 Bath 520 sf |
$2,240 |
|
| Penthouse 2: Plan E |
1 Bed/1.5 Bath 1 sf |
$3,380 |
|
| Penthouse 2: Plan F |
2 Bed/2.0 Bath 1 sf |
$4,090 |
|
| Penthouse Three |
3 Bed/3.0 Bath 2,654 sf |
$5,445 Available Now |
|
| Plan A |
0 Bed/1.0 Bath 600 sf |
$2,235 Available Now |
|
| Plan B |
2 Bed/2.0 Bath 1,050 sf |
$4,095 Available Now |
|
| Plan C & D |
1 Bed/1.0 Bath 700 sf |
$2,315 - $2,390 Available Now |
|
| Plan E |
2 Bed/2.0 Bath 1,000 sf |
$3,225 Available Now |
|
| Plan F |
1 Bed/1.0 Bath 700 sf |
$2,445 Available Now |
|
| Plan G |
2 Bed/2.0 Bath 1,050 sf |
$3,325 Available Now |
|
| Plan H |
2 Bed/2.0 Bath 1,000 sf |
$3,165 Available Now |
|
| Plan I |
1 Bed/1.0 Bath 700 sf |
$2,390 - $2,550 Available Now |
|
| Plan J |
3 Bed/2.0 Bath 1,625 sf |
$4,485 Available Now |
|
| Wait - Studio |
0 Bed/1.0 Bath 450 sf |
$1,860 - $2,135 |
|
| Wait 1B |
1 Bed/1.0 Bath 600 sf |
$2,195 - $2,745 Available Now |
|
| Wait 2B |
2 Bed/2.0 Bath 1,000 sf |
$2,785 - $3,415 Available Now |
|
| Wait 3B |
3 Bed/2.0 Bath 1,650 sf |
$4,170 - $4,520 Available Now |
|
| Wait Studio |
0 Bed/1.0 Bath 450 sf |
$1,910 - $2,290 Available Now |
|
| Wait-1B |
1 Bed/1.0 Bath 600 sf |
$2,120 - $2,540 |
|
| Wait-2B |
2 Bed/2.0 Bath 1 sf |
$2,685 - $3,250 |
|
| Wait-3B |
3 Bed/2.0 Bath 1 sf |
$4,045 - $4,545 |
Floorplan Charts
1 Bedroom Furnished Wait List
1 Bed/1.0 Bath
600 sf SqFt
16A
1 Bed/1.0 Bath
596 sf SqFt
16B
1 Bed/1.0 Bath
543 sf SqFt
16C
1 Bed/1.0 Bath
623 sf SqFt
16D
1 Bed/1.5 Bath
620 sf SqFt
1st Floor Plan A
1 Bed/2.0 Bath
900 sf SqFt
1st Floor Plan B
1 Bed/2.0 Bath
850 sf SqFt
1st Floor Plan C
1 Bed/2.0 Bath
998 sf SqFt
1st Floor Plan D
1 Bed/2.0 Bath
900 sf SqFt
1st Floor Plan E
0 Bed/1.0 Bath
506 sf SqFt
1st Floor Plan F
0 Bed/1.0 Bath
485 sf SqFt
1st Floor Plan G
0 Bed/1.0 Bath
485 sf SqFt
1st Floor Plan H
1 Bed/1.0 Bath
1,142 sf SqFt
1st Floor Plan I
1 Bed/2.0 Bath
850 sf SqFt
1st Floor Plan J
1 Bed/2.0 Bath
977 sf SqFt
1st Floor: Plan A
1 Bed/2.0 Bath
900 sf SqFt
1st Floor: Plan B
1 Bed/2.0 Bath
850 sf SqFt
1st Floor: Plan C
1 Bed/2.0 Bath
998 sf SqFt
1st Floor: Plan D
1 Bed/2.0 Bath
900 sf SqFt
1st Floor: Plan E
0 Bed/1.0 Bath
506 sf SqFt
1st Floor: Plan F
0 Bed/1.0 Bath
485 sf SqFt
1st Floor: Plan G
0 Bed/1.0 Bath
485 sf SqFt
1st Floor: Plan H
1 Bed/1.0 Bath
1 sf SqFt
1st Floor: Plan I
1 Bed/2.0 Bath
850 sf SqFt
1st Floor: Plan J
1 Bed/2.0 Bath
977 sf SqFt
2 Bedroom Furnished Wait List
2 Bed/2.0 Bath
1,000 sf SqFt
2nd Floor Plan A
2 Bed/3.0 Bath
2,000 sf SqFt
2nd Floor Plan B
1 Bed/1.0 Bath
1,050 sf SqFt
2nd Floor Plan C
2 Bed/2.0 Bath
1,550 sf SqFt
2nd Floor Plan D
2 Bed/2.0 Bath
1,075 sf SqFt
2nd Floor Plan E
1 Bed/1.0 Bath
700 sf SqFt
2nd Floor Plan F
2 Bed/2.0 Bath
1,050 sf SqFt
2nd Floor Plan G
2 Bed/2.0 Bath
1,540 sf SqFt
2nd Floor: Plan A
2 Bed/3.0 Bath
2 sf SqFt
2nd Floor: Plan B
1 Bed/1.0 Bath
1 sf SqFt
2nd Floor: Plan C
2 Bed/2.0 Bath
1 sf SqFt
2nd Floor: Plan D
2 Bed/2.0 Bath
1 sf SqFt
2nd Floor: Plan E
1 Bed/1.0 Bath
700 sf SqFt
2nd Floor: Plan F
2 Bed/2.0 Bath
1 sf SqFt
2nd Floor: Plan G
2 Bed/2.0 Bath
1 sf SqFt
2nd Floor: Plan H
1 Bed/1.0 Bath
1 sf SqFt
Garden Level Plan A
0 Bed/1.0 Bath
447 sf SqFt
Garden Level Plan B
0 Bed/1.0 Bath
420 sf SqFt
Garden Level Plan C
0 Bed/1.0 Bath
400 sf SqFt
Garden Level Plan D
0 Bed/1.0 Bath
413 sf SqFt
Garden Level Plan E
0 Bed/1.0 Bath
450 sf SqFt
Garden Level: Plan A
0 Bed/1.0 Bath
450 sf SqFt
Garden Level: Plan B
0 Bed/1.0 Bath
420 sf SqFt
Garden Level: Plan C
0 Bed/1.0 Bath
400 sf SqFt
Garden Level: Plan D
0 Bed/1.0 Bath
420 sf SqFt
Garden Level: Plan E
0 Bed/1.0 Bath
450 sf SqFt
Mezzanine A
1 Bed/1.0 Bath
800 sf SqFt
Mezzanine B
0 Bed/1.0 Bath
550 sf SqFt
Mezzanine C
0 Bed/1.0 Bath
517 sf SqFt
Mezzanine D
0 Bed/1.0 Bath
496 sf SqFt
Mezzanine E
0 Bed/1.0 Bath
494 sf SqFt
Mezzanine F
0 Bed/1.0 Bath
510 sf SqFt
Mezzanine G
1 Bed/1.0 Bath
1,184 sf SqFt
Penthouse 1 Plan A
2 Bed/2.0 Bath
1,050 sf SqFt
Penthouse 1 Plan B
1 Bed/1.0 Bath
800 sf SqFt
Penthouse 1 Plan C
2 Bed/2.0 Bath
1,000 sf SqFt
Penthouse 1 Plan D
1 Bed/1.0 Bath
800 sf SqFt
Penthouse 1 Plan E
1 Bed/1.0 Bath
800 sf SqFt
Penthouse 1 Plan F
2 Bed/2.0 Bath
1,400 sf SqFt
Penthouse 1: Plan A
2 Bed/2.0 Bath
1 sf SqFt
Penthouse 1: Plan B
1 Bed/1.0 Bath
800 sf SqFt
Penthouse 1: Plan C
2 Bed/2.0 Bath
1 sf SqFt
Penthouse 1: Plan D
1 Bed/1.0 Bath
800 sf SqFt
Penthouse 1: Plan E
1 Bed/1.0 Bath
800 sf SqFt
Penthouse 1: Plan F
2 Bed/2.0 Bath
1 sf SqFt
Penthouse 2 Plan A
2 Bed/2.0 Bath
1,650 sf SqFt
Penthouse 2 Plan B
1 Bed/1.0 Bath
700 sf SqFt
Penthouse 2 Plan C
0 Bed/1.0 Bath
500 sf SqFt
Penthouse 2 Plan D
0 Bed/1.0 Bath
520 sf SqFt
Penthouse 2 Plan E
1 Bed/1.5 Bath
1,050 sf SqFt
Penthouse 2 Plan F
2 Bed/2.0 Bath
1,820 sf SqFt
Penthouse 2: Plan A
2 Bed/2.0 Bath
1 sf SqFt
Penthouse 2: Plan B
1 Bed/1.0 Bath
700 sf SqFt
Penthouse 2: Plan D
0 Bed/1.0 Bath
520 sf SqFt
Penthouse 2: Plan E
1 Bed/1.5 Bath
1 sf SqFt
Penthouse 2: Plan F
2 Bed/2.0 Bath
1 sf SqFt
Penthouse Three
3 Bed/3.0 Bath
2,654 sf SqFt
Plan A
0 Bed/1.0 Bath
600 sf SqFt
Plan B
2 Bed/2.0 Bath
1,050 sf SqFt
Plan C & D
1 Bed/1.0 Bath
700 sf SqFt
Plan E
2 Bed/2.0 Bath
1,000 sf SqFt
Plan F
1 Bed/1.0 Bath
700 sf SqFt
Plan G
2 Bed/2.0 Bath
1,050 sf SqFt
Plan H
2 Bed/2.0 Bath
1,000 sf SqFt
Plan I
1 Bed/1.0 Bath
700 sf SqFt
Plan J
3 Bed/2.0 Bath
1,625 sf SqFt
Wait 1B
1 Bed/1.0 Bath
600 sf SqFt
Wait 2B
2 Bed/2.0 Bath
1,000 sf SqFt
Wait 3B
3 Bed/2.0 Bath
1,650 sf SqFt
Wait Studio
0 Bed/1.0 Bath
450 sf SqFt
&cropxunits=300&cropyunits=300&width=480&quality=90)
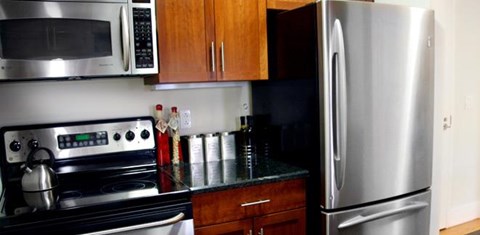
&cropxunits=300&cropyunits=200&width=480&quality=90)






&cropxunits=300&cropyunits=400&width=480&quality=90)
&cropxunits=300&cropyunits=300&width=480&quality=90)



&cropxunits=300&cropyunits=200&width=480&quality=90)




&cropxunits=300&cropyunits=300&width=480&quality=90)





&cropxunits=300&cropyunits=200&width=480&quality=90)







&cropxunits=300&cropyunits=200&width=480&quality=90)
&cropxunits=300&cropyunits=200&width=480&quality=90)
&cropxunits=300&cropyunits=204&width=480&quality=90)
&cropxunits=300&cropyunits=200&width=480&quality=90)
&cropxunits=300&cropyunits=214&width=480&quality=90)




&cropxunits=300&cropyunits=213&width=480&quality=90)




















&cropxunits=300&cropyunits=388&width=480&quality=90)

























&cropxunits=300&cropyunits=388&width=480&quality=90)
&cropxunits=300&cropyunits=388&width=480&quality=90)
&cropxunits=300&cropyunits=388&width=480&quality=90)
&cropxunits=300&cropyunits=388&width=480&quality=90)
&cropxunits=300&cropyunits=388&width=480&quality=90)
&cropxunits=300&cropyunits=388&width=480&quality=90)
&cropxunits=300&cropyunits=388&width=480&quality=90)
&cropxunits=300&cropyunits=388&width=480&quality=90)
&cropxunits=300&cropyunits=388&width=480&quality=90)
&cropxunits=300&cropyunits=388&width=480&quality=90)
&cropxunits=300&cropyunits=388&width=480&quality=90)
.jpg?crop=(0,0,300,388)&cropxunits=300&cropyunits=388&width=480&quality=90)
&cropxunits=300&cropyunits=229&width=480&quality=90)
&cropxunits=300&cropyunits=229&width=480&quality=90)
.jpg?crop=(0,0,296,386)&cropxunits=300&cropyunits=391&width=480&quality=90)
&cropxunits=300&cropyunits=404&width=480&quality=90)
.jpg?crop=(0,0,300,390)&cropxunits=300&cropyunits=390&width=480&quality=90)
.jpg?crop=(0,0,300,385)&cropxunits=300&cropyunits=385&width=480&quality=90)
.jpg?crop=(0,0,300,229)&cropxunits=300&cropyunits=229&width=480&quality=90)
&cropxunits=300&cropyunits=229&width=480&quality=90)
.jpg?crop=(0,0,300,229)&cropxunits=300&cropyunits=229&width=480&quality=90)



&cropxunits=300&cropyunits=225&width=1024&quality=90)

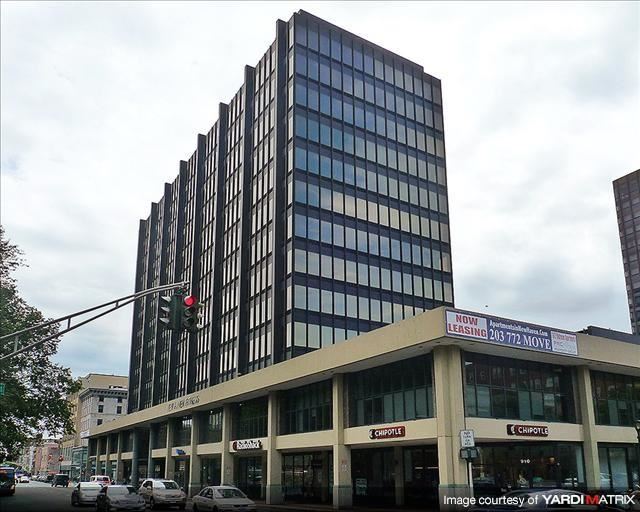
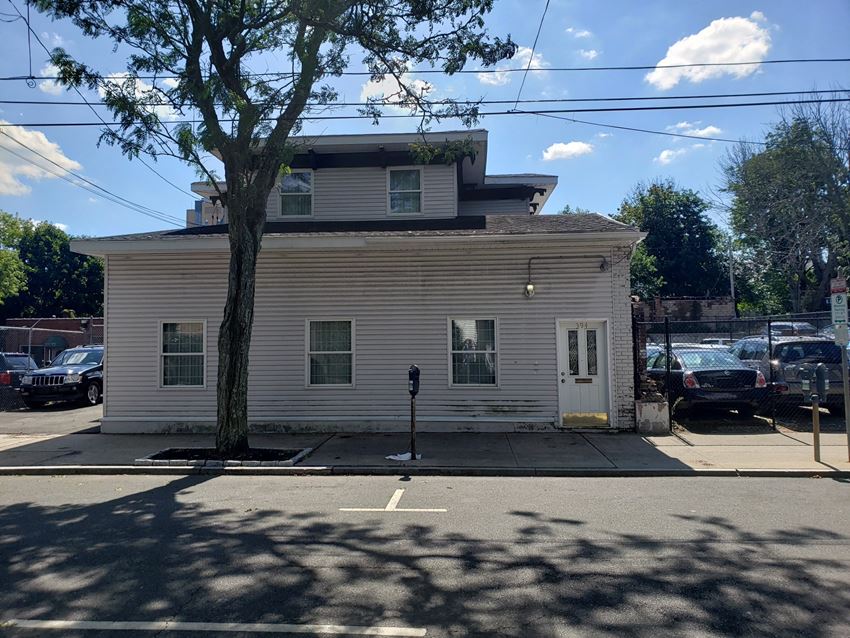
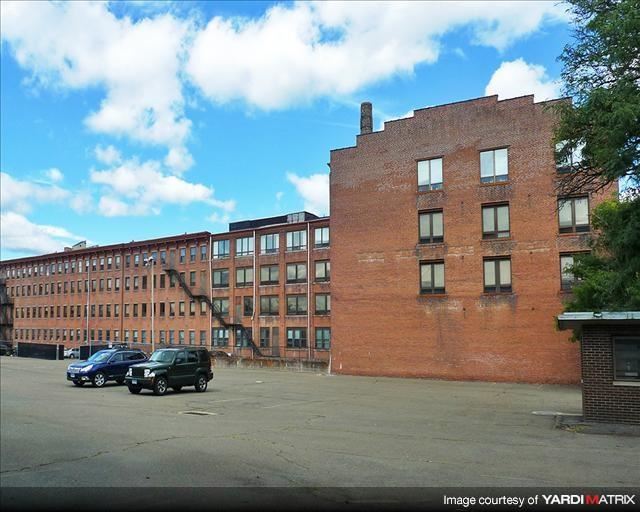

&cropxunits=300&cropyunits=225&width=1024&quality=90)


&cropxunits=300&cropyunits=225&width=1024&quality=90)
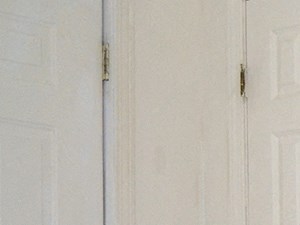&cropxunits=300&cropyunits=225&width=1024&quality=90)
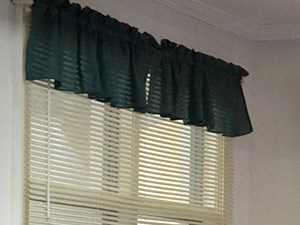&cropxunits=300&cropyunits=225&width=1024&quality=90)
