[{'date': '2022-06-03 03:35:10.818000', 'lowrent': 'Call for details'}, {'date': '2022-06-13 04:22:46.462000', 'lowrent': '$2,530'}, {'date': '2022-06-22 03:47:04.236000', 'lowrent': 'Call for details'}, {'date': '2022-09-04 19:54:34.561000', 'lowrent': '$2,460'}, {'date': '2022-10-14 03:13:05.011000', 'lowrent': 'Call for details'}, {'date': '2023-02-07 06:17:51.782000', 'lowrent': 'Ask for Pricing'}, {'date': '2023-02-14 02:51:00.977000', 'lowrent': '$2,530'}, {'date': '2023-02-19 07:05:50.093000', 'lowrent': 'Ask for Pricing'}, {'date': '2023-03-25 14:33:14.711000', 'lowrent': '$2,614'}, {'date': '2023-03-30 01:28:55.742000', 'lowrent': 'Ask for Pricing'}, {'date': '2023-05-12 01:13:14.919000', 'lowrent': '$2,871'}, {'date': '2023-06-18 12:52:36.774000', 'lowrent': 'Ask for Pricing'}, {'date': '2023-09-24 02:12:20.538000', 'lowrent': '$2,786'}, {'date': '2024-01-05 07:45:29.015000', 'lowrent': '$2,897'}, {'date': '2024-01-23 08:57:29.543000', 'lowrent': '$2,897 - $2,908'}, {'date': '2024-02-01 18:16:22.658000', 'lowrent': '$2,840 - $2,908'}, {'date': '2024-04-04 08:44:30.189000', 'lowrent': '$2,840 - $2,976'}, {'date': '2024-04-18 10:38:10.788000', 'lowrent': '$2,840 - $3,090'}, {'date': '2024-06-06 12:21:39.935000', 'lowrent': '$2,863 - $3,090'}, {'date': '2024-07-28 07:03:32.472000', 'lowrent': '$2,863 - $2,976'}, {'date': '2025-05-04 05:05:22.059000', 'lowrent': '$2,663 - $2,776'}, {'date': '2025-05-30 00:01:51.806000', 'lowrent': '$2,708 - $2,776'}, {'date': '2025-06-19 08:59:37.342000', 'lowrent': '$2,708'}, {'date': '2025-06-22 12:16:58.844000', 'lowrent': 'Ask for Pricing'}]
A1-WFH
1 Bed/1.0 Bath
747 sf SqFt
[{'date': '2022-06-03 03:35:10.873000', 'lowrent': '$2,500 - $2,520'}, {'date': '2022-06-13 04:22:46.518000', 'lowrent': '$2,520'}, {'date': '2022-06-22 03:47:04.292000', 'lowrent': '$2,500 - $2,520'}, {'date': '2022-08-03 04:39:20.912000', 'lowrent': '$2,500'}, {'date': '2022-08-18 04:52:08.927000', 'lowrent': 'Call for details'}, {'date': '2023-02-07 06:17:51.830000', 'lowrent': 'Ask for Pricing'}, {'date': '2023-03-30 01:28:55.478000', 'lowrent': '$2,730'}, {'date': '2023-07-18 01:59:55.867000', 'lowrent': '$2,830'}, {'date': '2023-08-21 00:14:27.300000', 'lowrent': 'Ask for Pricing'}, {'date': '2023-09-24 02:12:20.606000', 'lowrent': '$2,502 - $2,534'}, {'date': '2024-01-05 07:45:29.105000', 'lowrent': '$2,602 - $2,635'}, {'date': '2024-02-07 03:41:29.672000', 'lowrent': '$2,602 - $2,965'}, {'date': '2024-04-04 08:44:30.227000', 'lowrent': '$2,635 - $2,965'}, {'date': '2024-04-18 10:38:10.883000', 'lowrent': '$2,635 - $2,784'}, {'date': '2024-05-11 15:33:32.126000', 'lowrent': '$2,635 - $2,943'}, {'date': '2024-07-03 13:50:19.667000', 'lowrent': '$2,784 - $2,943'}, {'date': '2024-07-28 07:03:32.532000', 'lowrent': '$2,704 - $2,784'}, {'date': '2024-11-12 11:02:28.453000', 'lowrent': '$2,784'}, {'date': '2025-04-02 03:34:57.214000', 'lowrent': '$2,738 - $2,784'}, {'date': '2025-05-04 05:05:22.100000', 'lowrent': '$2,538 - $2,584'}, {'date': '2025-05-13 08:51:38.865000', 'lowrent': '$2,470 - $2,584'}, {'date': '2025-06-13 09:20:47.736000', 'lowrent': 'Ask for Pricing'}, {'date': '2025-07-07 00:52:35.990000', 'lowrent': '$2,504'}]
A2
1 Bed/1.0 Bath
691 sf SqFt
[{'date': '2022-06-03 03:35:10.955000', 'lowrent': '$2,550'}, {'date': '2022-09-17 18:12:40.579000', 'lowrent': 'Call for details'}, {'date': '2023-02-07 06:17:51.881000', 'lowrent': 'Ask for Pricing'}, {'date': '2023-04-10 13:14:25.909000', 'lowrent': '$2,686'}, {'date': '2023-05-28 12:31:45.213000', 'lowrent': 'Ask for Pricing'}, {'date': '2023-07-03 20:25:22.046000', 'lowrent': '$2,784'}, {'date': '2023-07-18 01:59:56.121000', 'lowrent': '$2,884'}, {'date': '2024-01-05 07:45:29.191000', 'lowrent': '$2,999'}, {'date': '2024-02-11 20:27:32.113000', 'lowrent': '$2,965 - $2,999'}, {'date': '2024-04-04 08:44:30.274000', 'lowrent': '$2,772 - $2,999'}, {'date': '2024-05-11 15:33:32.520000', 'lowrent': '$2,772 - $2,965'}, {'date': '2024-06-06 12:21:39.297000', 'lowrent': '$2,635 - $2,965'}, {'date': '2024-07-28 07:03:32.593000', 'lowrent': '$2,704 - $2,772'}, {'date': '2024-08-20 20:37:06.636000', 'lowrent': '$2,738'}, {'date': '2024-11-12 11:02:28.492000', 'lowrent': '$2,738 - $2,772'}, {'date': '2025-03-17 23:28:48.294000', 'lowrent': '$2,704 - $2,999'}, {'date': '2025-03-21 06:17:52.217000', 'lowrent': '$2,635 - $2,999'}, {'date': '2025-05-04 05:05:22.135000', 'lowrent': '$2,435 - $2,799'}, {'date': '2025-05-13 08:51:38.901000', 'lowrent': '$2,504 - $2,799'}, {'date': '2025-05-17 09:44:01.517000', 'lowrent': '$2,572 - $2,799'}, {'date': '2025-05-23 01:01:42.660000', 'lowrent': '$2,799'}, {'date': '2025-05-30 00:01:50.983000', 'lowrent': '$2,435 - $2,799'}, {'date': '2025-06-13 09:20:47.344000', 'lowrent': '$2,470'}]
A3
1 Bed/1.0 Bath
695 sf SqFt
[{'date': '2022-06-03 03:35:11.008000', 'lowrent': 'Call for details'}, {'date': '2023-02-07 06:17:51.933000', 'lowrent': 'Ask for Pricing'}, {'date': '2023-04-10 13:14:25.959000', 'lowrent': '$2,565'}, {'date': '2023-04-20 00:36:40.659000', 'lowrent': 'Ask for Pricing'}, {'date': '2024-01-08 14:29:12.269000', 'lowrent': '$2,829'}, {'date': '2024-04-04 08:44:30.321000', 'lowrent': '$2,794 - $2,829'}, {'date': '2024-04-18 10:38:11.068000', 'lowrent': '$2,772 - $2,829'}, {'date': '2024-06-06 12:21:39.345000', 'lowrent': '$2,693 - $2,829'}, {'date': '2024-07-03 13:50:19.823000', 'lowrent': '$2,772 - $2,829'}, {'date': '2024-07-28 07:03:32.642000', 'lowrent': '$2,658 - $2,772'}, {'date': '2024-08-02 12:20:25.847000', 'lowrent': '$2,772'}, {'date': '2025-03-17 23:28:48.404000', 'lowrent': '$2,693 - $2,794'}, {'date': '2025-03-25 20:18:29.336000', 'lowrent': '$2,761 - $2,829'}, {'date': '2025-04-02 03:34:57.294000', 'lowrent': '$2,658 - $2,829'}, {'date': '2025-04-15 06:40:17.174000', 'lowrent': '$2,693 - $2,829'}, {'date': '2025-05-04 05:05:22.173000', 'lowrent': '$2,561 - $2,629'}, {'date': '2025-05-30 00:01:51.905000', 'lowrent': '$2,629'}, {'date': '2025-06-02 01:45:14.585000', 'lowrent': '$2,572 - $2,629'}, {'date': '2025-06-19 08:59:38.239000', 'lowrent': '$2,458 - $2,629'}, {'date': '2025-07-26 19:30:03.638000', 'lowrent': '$2,458 - $2,594'}]
A4
1 Bed/1.0 Bath
747 sf SqFt
[{'date': '2022-06-03 03:35:11.060000', 'lowrent': 'Call for details'}, {'date': '2022-06-10 01:47:49.941000', 'lowrent': '$2,450'}, {'date': '2022-06-22 03:47:04.461000', 'lowrent': 'Call for details'}, {'date': '2023-02-07 06:17:51.986000', 'lowrent': 'Ask for Pricing'}, {'date': '2023-05-12 01:13:15.068000', 'lowrent': '$2,696'}, {'date': '2023-05-28 12:31:44.977000', 'lowrent': '$2,674'}, {'date': '2023-06-18 12:52:35.716000', 'lowrent': '$2,696'}, {'date': '2023-06-25 01:56:25.760000', 'lowrent': 'Ask for Pricing'}, {'date': '2023-07-18 01:59:55.922000', 'lowrent': '$2,622'}, {'date': '2023-07-31 01:22:00.270000', 'lowrent': 'Ask for Pricing'}, {'date': '2023-09-06 20:34:09.770000', 'lowrent': '$2,622'}, {'date': '2024-01-05 07:45:29.241000', 'lowrent': '$2,727'}, {'date': '2024-02-07 03:41:30.167000', 'lowrent': '$2,908'}, {'date': '2024-04-04 08:44:30.363000', 'lowrent': '$2,693 - $2,908'}, {'date': '2024-04-18 10:38:11.171000', 'lowrent': '$2,693 - $2,772'}, {'date': '2024-05-11 15:33:32.213000', 'lowrent': '$2,727 - $2,761'}, {'date': '2024-06-06 12:21:39.395000', 'lowrent': '$2,727 - $2,885'}, {'date': '2024-07-28 07:03:32.701000', 'lowrent': '$2,772'}, {'date': '2025-03-17 23:28:48.513000', 'lowrent': '$2,693 - $2,795'}, {'date': '2025-05-04 05:05:22.213000', 'lowrent': '$2,493 - $2,595'}, {'date': '2025-05-13 08:51:38.981000', 'lowrent': '$2,572'}, {'date': '2025-05-30 00:01:51.081000', 'lowrent': '$2,493 - $2,572'}, {'date': '2025-06-13 09:20:46.702000', 'lowrent': '$2,527 - $2,572'}, {'date': '2025-07-26 19:30:02.897000', 'lowrent': '$2,572'}]
A5
1 Bed/1.0 Bath
774 sf SqFt
[{'date': '2022-06-03 03:35:11.112000', 'lowrent': '$2,995 - $3,000'}, {'date': '2022-07-09 19:49:15.412000', 'lowrent': 'Call for details'}, {'date': '2022-07-17 12:46:21.245000', 'lowrent': '$3,000 - $3,120'}, {'date': '2022-08-05 02:23:10.151000', 'lowrent': '$3,120'}, {'date': '2022-11-30 22:26:39.065000', 'lowrent': 'Call for details'}, {'date': '2023-02-07 06:17:52.035000', 'lowrent': 'Ask for Pricing'}, {'date': '2023-05-12 01:13:15.119000', 'lowrent': '$3,373'}, {'date': '2023-05-28 12:31:45.035000', 'lowrent': '$3,308 - $3,373'}, {'date': '2023-06-05 12:10:31.811000', 'lowrent': '$3,341 - $3,373'}, {'date': '2023-07-18 01:59:55.969000', 'lowrent': '$3,441 - $3,473'}, {'date': '2023-08-04 01:18:26.637000', 'lowrent': '$3,376 - $3,473'}, {'date': '2023-10-05 01:15:18.221000', 'lowrent': '$3,376 - $3,507'}, {'date': '2024-01-05 07:45:29.301000', 'lowrent': '$3,511 - $3,647'}, {'date': '2024-04-04 08:44:30.410000', 'lowrent': '$3,504 - $3,647'}, {'date': '2024-06-06 12:21:39.438000', 'lowrent': '$3,354 - $3,497'}, {'date': '2024-07-03 13:50:19.903000', 'lowrent': '$3,354 - $3,462'}, {'date': '2024-07-28 07:03:32.754000', 'lowrent': '$3,361 - $3,462'}, {'date': '2025-04-15 06:40:17.253000', 'lowrent': '$3,429'}, {'date': '2025-04-20 12:17:34.992000', 'lowrent': 'Ask for Pricing'}, {'date': '2025-05-23 01:01:42.993000', 'lowrent': '$3,394'}, {'date': '2025-06-02 01:45:14.685000', 'lowrent': '$3,354 - $3,394'}, {'date': '2025-06-13 09:20:47.536000', 'lowrent': '$3,394'}, {'date': '2025-09-11 22:02:39.186000', 'lowrent': '$2,885'}]
A6+
1 Bed/1.0 Bath
1,046 sf SqFt
[{'date': '2022-06-03 03:35:11.160000', 'lowrent': '$2,820'}, {'date': '2022-06-13 04:22:46.792000', 'lowrent': 'Call for details'}, {'date': '2023-01-02 06:05:45.910000', 'lowrent': '$2,850'}, {'date': '2023-01-16 08:01:38.443000', 'lowrent': 'Call for details'}, {'date': '2023-02-07 06:17:52.081000', 'lowrent': 'Ask for Pricing'}, {'date': '2023-03-25 14:33:14.867000', 'lowrent': '$2,961'}, {'date': '2023-03-30 01:28:55.533000', 'lowrent': '$3,046 - $3,079'}, {'date': '2023-05-28 12:31:44.630000', 'lowrent': '$3,013 - $3,079'}, {'date': '2023-07-03 20:25:22.141000', 'lowrent': '$3,013'}, {'date': '2023-07-18 01:59:56.171000', 'lowrent': '$3,113'}, {'date': '2024-01-05 07:45:29.385000', 'lowrent': '$3,238'}, {'date': '2024-01-23 08:57:29.789000', 'lowrent': '$3,238 - $3,339'}, {'date': '2024-02-11 20:27:32.266000', 'lowrent': '$3,231 - $3,339'}, {'date': '2024-07-28 07:03:32.799000', 'lowrent': '$3,206 - $3,339'}, {'date': '2025-05-04 05:05:22.251000', 'lowrent': '$2,906 - $3,039'}, {'date': '2025-06-19 08:59:37.531000', 'lowrent': '$2,906 - $3,006'}, {'date': '2025-09-02 08:00:12.750000', 'lowrent': '$2,972 - $3,006'}, {'date': '2025-09-11 22:02:39.272000', 'lowrent': '$2,526 - $2,555'}, {'date': '2025-09-15 07:45:28.762000', 'lowrent': '$2,555'}]
A7+
1 Bed/1.0 Bath
846 sf SqFt
[{'date': '2022-06-03 03:35:11.214000', 'lowrent': '$2,840'}, {'date': '2022-06-10 01:47:50.089000', 'lowrent': 'Call for details'}, {'date': '2022-10-14 03:13:05.380000', 'lowrent': '$2,810'}, {'date': '2022-11-11 19:22:06.342000', 'lowrent': 'Call for details'}, {'date': '2023-01-19 04:32:47.474000', 'lowrent': '$2,870'}, {'date': '2023-02-07 06:17:52.132000', 'lowrent': 'Ask for Pricing'}, {'date': '2023-03-11 16:57:11.669000', 'lowrent': '$2,982'}, {'date': '2023-03-30 01:28:55.585000', 'lowrent': '$3,101'}, {'date': '2023-04-10 13:14:26.250000', 'lowrent': 'Ask for Pricing'}, {'date': '2023-12-15 02:35:06.937000', 'lowrent': '$3,233'}, {'date': '2024-01-05 07:45:29.440000', 'lowrent': '$3,362'}, {'date': '2024-04-04 08:44:30.697000', 'lowrent': 'Ask for Pricing'}, {'date': '2024-04-18 10:38:11.845000', 'lowrent': '$3,295'}, {'date': '2024-07-03 13:50:20', 'lowrent': '$3,295 - $3,329'}, {'date': '2025-03-25 20:18:29.500000', 'lowrent': '$3,295'}, {'date': '2025-04-02 03:34:57.445000', 'lowrent': '$3,295 - $3,329'}, {'date': '2025-04-15 06:40:17.326000', 'lowrent': 'Ask for Pricing'}]
A8+
1 Bed/1.0 Bath
920 sf SqFt
[{'date': '2022-06-03 03:35:11.268000', 'lowrent': '$3,000 - $3,120'}, {'date': '2022-07-07 04:42:27.668000', 'lowrent': '$3,000 - $3,150'}, {'date': '2022-08-30 16:01:41.757000', 'lowrent': '$3,000 - $3,120'}, {'date': '2022-09-14 02:33:56.920000', 'lowrent': '$3,000 - $3,150'}, {'date': '2022-10-14 03:13:05.430000', 'lowrent': '$2,500 - $3,090'}, {'date': '2022-10-21 21:37:29.473000', 'lowrent': '$3,000 - $3,120'}, {'date': '2023-01-02 06:05:46.009000', 'lowrent': '$3,000 - $3,150'}, {'date': '2023-02-07 06:17:51.632000', 'lowrent': '$3,150 - $3,307'}, {'date': '2023-02-26 20:52:19.202000', 'lowrent': '$3,150 - $3,276'}, {'date': '2023-03-30 01:28:55.323000', 'lowrent': '$3,276 - $3,407'}, {'date': '2023-05-12 01:13:14.823000', 'lowrent': '$3,308 - $3,407'}, {'date': '2023-07-18 01:59:56.021000', 'lowrent': '$3,458 - $3,557'}, {'date': '2023-07-31 01:21:59.868000', 'lowrent': '$3,557'}, {'date': '2023-08-04 01:18:26.690000', 'lowrent': '$3,557 - $3,589'}, {'date': '2024-01-05 07:45:29.492000', 'lowrent': '$3,563 - $3,733'}, {'date': '2024-07-03 13:50:20.043000', 'lowrent': '$3,563 - $3,699'}, {'date': '2024-08-02 12:20:26.180000', 'lowrent': '$3,563 - $3,733'}, {'date': '2025-04-15 06:40:17.365000', 'lowrent': '$3,263 - $3,399'}, {'date': '2025-06-19 08:59:37.643000', 'lowrent': '$3,296 - $3,399'}, {'date': '2025-08-08 22:56:55.217000', 'lowrent': '$3,296'}, {'date': '2025-09-02 08:00:12.845000', 'lowrent': '$2,802'}]
B1
2 Bed/2.0 Bath
1,039 sf SqFt
[{'date': '2022-06-03 03:35:11.321000', 'lowrent': 'Call for details'}, {'date': '2022-11-01 07:53:23.772000', 'lowrent': '$3,000'}, {'date': '2023-02-07 06:17:52.185000', 'lowrent': 'Ask for Pricing'}, {'date': '2023-03-06 07:59:05.291000', 'lowrent': '$3,255'}, {'date': '2023-03-18 03:12:26.030000', 'lowrent': '$3,213 - $3,255'}, {'date': '2023-03-30 01:28:55.373000', 'lowrent': '$3,276'}, {'date': '2023-07-03 20:25:22.493000', 'lowrent': 'Ask for Pricing'}, {'date': '2024-06-08 06:13:52.880000', 'lowrent': '$3,631'}, {'date': '2024-07-03 13:50:20.487000', 'lowrent': 'Ask for Pricing'}, {'date': '2025-03-17 23:28:49.648000', 'lowrent': '$3,676'}, {'date': '2025-03-28 10:25:28.003000', 'lowrent': 'Ask for Pricing'}, {'date': '2025-04-15 06:40:17.588000', 'lowrent': '$3,608'}, {'date': '2025-05-04 05:05:22.612000', 'lowrent': 'Ask for Pricing'}, {'date': '2025-10-31 23:42:41.100000', 'lowrent': '$3,631'}]
B2
2 Bed/2.0 Bath
1,077 sf SqFt
[{'date': '2022-06-03 03:35:11.614000', 'lowrent': 'Call for details'}, {'date': '2023-02-07 06:17:52.333000', 'lowrent': 'Ask for Pricing'}, {'date': '2023-03-25 14:33:15.073000', 'lowrent': '$3,318'}, {'date': '2023-03-30 01:28:55.689000', 'lowrent': '$3,450'}, {'date': '2023-04-10 13:14:26.415000', 'lowrent': 'Ask for Pricing'}, {'date': '2023-04-20 00:36:40.560000', 'lowrent': '$3,516'}, {'date': '2023-05-28 12:31:45.495000', 'lowrent': 'Ask for Pricing'}, {'date': '2024-04-18 10:38:12.037000', 'lowrent': '$3,676 - $3,744'}, {'date': '2024-05-11 15:33:32.653000', 'lowrent': '$3,744'}, {'date': '2024-07-03 13:50:20.443000', 'lowrent': '$3,744 - $3,777'}, {'date': '2024-07-28 07:03:33.291000', 'lowrent': 'Ask for Pricing'}, {'date': '2024-11-12 11:02:29.037000', 'lowrent': '$3,744'}, {'date': '2025-03-17 23:28:49.540000', 'lowrent': '$3,744 - $3,813'}, {'date': '2025-04-25 05:20:43.189000', 'lowrent': '$3,676 - $3,813'}, {'date': '2025-05-30 00:01:52.107000', 'lowrent': '$3,676'}, {'date': '2025-06-13 09:20:47.642000', 'lowrent': '$3,676 - $3,721'}, {'date': '2025-07-19 07:46:33.215000', 'lowrent': '$3,676'}, {'date': '2025-08-20 05:50:55.089000', 'lowrent': '$3,676 - $3,721'}, {'date': '2025-09-11 22:02:39.727000', 'lowrent': '$3,125 - $3,721'}, {'date': '2025-10-31 23:42:41.056000', 'lowrent': '$3,676 - $3,721'}]
B2M1
2 Bed/2.0 Bath
1,077 sf SqFt
[{'date': '2022-06-03 03:35:11.384000', 'lowrent': '$3,030 - $3,200'}, {'date': '2022-09-17 18:12:41.023000', 'lowrent': '$3,030 - $3,100'}, {'date': '2022-10-14 03:13:05.530000', 'lowrent': '$2,530 - $3,030'}, {'date': '2022-10-21 21:37:29.575000', 'lowrent': '$3,030 - $3,090'}, {'date': '2022-11-01 07:53:23.828000', 'lowrent': '$3,030'}, {'date': '2023-02-07 06:17:51.684000', 'lowrent': '$3,181'}, {'date': '2023-03-18 03:12:25.843000', 'lowrent': '$3,181 - $3,412'}, {'date': '2023-03-30 01:28:55.427000', 'lowrent': '$3,308 - $3,548'}, {'date': '2023-05-12 01:13:15.167000', 'lowrent': '$3,341 - $3,548'}, {'date': '2023-05-28 12:31:45.099000', 'lowrent': '$3,407 - $3,548'}, {'date': '2023-06-18 12:52:36.570000', 'lowrent': '$3,407'}, {'date': '2023-07-03 20:25:22.541000', 'lowrent': 'Ask for Pricing'}, {'date': '2023-11-06 01:40:13.756000', 'lowrent': '$3,644'}, {'date': '2024-01-05 07:45:29.543000', 'lowrent': '$3,790'}, {'date': '2024-02-01 18:16:23.088000', 'lowrent': '$3,596 - $3,790'}, {'date': '2024-04-04 08:44:30.533000', 'lowrent': '$3,596 - $3,846'}, {'date': '2024-04-18 10:38:11.555000', 'lowrent': '$3,596 - $3,790'}, {'date': '2024-09-28 07:21:58.364000', 'lowrent': '$3,631 - $3,790'}, {'date': '2025-03-17 23:28:49.081000', 'lowrent': '$3,631 - $3,699'}, {'date': '2025-03-21 06:17:52.932000', 'lowrent': '$3,631 - $3,733'}, {'date': '2025-03-28 10:25:28.055000', 'lowrent': '$3,596 - $3,733'}, {'date': '2025-06-13 09:20:46.980000', 'lowrent': '$3,296 - $3,433'}, {'date': '2025-09-02 08:00:12.941000', 'lowrent': '$2,831 - $3,433'}, {'date': '2025-09-11 22:02:39.455000', 'lowrent': '$2,802 - $2,918'}, {'date': '2025-09-27 12:07:18.628000', 'lowrent': '$2,802 - $3,364'}, {'date': '2025-09-29 03:28:06.568000', 'lowrent': '$2,831 - $3,364'}, {'date': '2025-10-05 09:16:22.147000', 'lowrent': '$2,831 - $2,870'}, {'date': '2025-10-26 10:37:08.815000', 'lowrent': '$2,870'}]
B3
2 Bed/2.0 Bath
1,067 sf SqFt
[{'date': '2022-06-03 03:35:11.441000', 'lowrent': 'Call for details'}, {'date': '2023-02-07 06:17:52.234000', 'lowrent': 'Ask for Pricing'}, {'date': '2023-05-12 01:13:15.224000', 'lowrent': '$3,439'}, {'date': '2023-05-28 12:31:45.382000', 'lowrent': 'Ask for Pricing'}, {'date': '2023-06-25 01:56:25.477000', 'lowrent': '$3,407'}, {'date': '2023-07-18 01:59:56.225000', 'lowrent': '$3,557'}, {'date': '2023-10-24 03:54:22.875000', 'lowrent': 'Ask for Pricing'}, {'date': '2023-11-06 01:40:13.404000', 'lowrent': '$3,557'}, {'date': '2023-12-15 02:35:07.222000', 'lowrent': '$3,523'}, {'date': '2024-01-05 07:45:29.639000', 'lowrent': '$3,664'}, {'date': '2024-04-04 08:44:30.573000', 'lowrent': '$3,664 - $3,767'}, {'date': '2024-04-18 10:38:11.653000', 'lowrent': '$3,664'}, {'date': '2024-07-28 07:03:33.186000', 'lowrent': 'Ask for Pricing'}, {'date': '2024-09-28 07:21:58.453000', 'lowrent': '$3,800'}, {'date': '2024-11-12 11:02:28.988000', 'lowrent': '$3,699 - $3,800'}, {'date': '2025-03-17 23:28:49.192000', 'lowrent': '$3,699 - $3,767'}, {'date': '2025-04-02 03:34:57.597000', 'lowrent': '$3,699 - $3,800'}, {'date': '2025-04-15 06:40:17.437000', 'lowrent': '$3,699 - $3,767'}, {'date': '2025-07-19 07:46:32.919000', 'lowrent': '$3,699 - $3,800'}, {'date': '2025-07-26 19:30:03.359000', 'lowrent': '$3,767 - $3,800'}, {'date': '2025-09-02 08:00:13.036000', 'lowrent': '$3,202 - $3,800'}, {'date': '2025-10-05 09:16:22.291000', 'lowrent': '$3,733'}]
B3M1
2 Bed/2.0 Bath
1,183 sf SqFt
[{'date': '2022-06-03 03:35:11.493000', 'lowrent': '$3,140'}, {'date': '2022-07-17 12:46:22.082000', 'lowrent': 'Call for details'}, {'date': '2022-12-24 18:52:41.524000', 'lowrent': '$3,140'}, {'date': '2023-02-07 06:17:51.734000', 'lowrent': '$3,297'}, {'date': '2023-03-25 14:33:15.428000', 'lowrent': 'Ask for Pricing'}, {'date': '2023-07-18 01:59:56.279000', 'lowrent': '$3,632'}, {'date': '2023-12-15 02:35:07.381000', 'lowrent': 'Ask for Pricing'}, {'date': '2024-04-04 08:44:30.657000', 'lowrent': '$3,641'}, {'date': '2024-05-11 15:33:32.610000', 'lowrent': '$3,641 - $3,676'}, {'date': '2024-06-06 12:21:39.843000', 'lowrent': '$3,641 - $3,777'}, {'date': '2025-05-30 00:01:51.603000', 'lowrent': '$3,641 - $3,676'}, {'date': '2025-09-02 08:00:13.135000', 'lowrent': '$3,095 - $3,125'}, {'date': '2025-10-05 09:16:22.183000', 'lowrent': '$3,095 - $3,710'}]
B4
2 Bed/2.0 Bath
1,134 sf SqFt
[{'date': '2022-06-03 03:35:11.553000', 'lowrent': '$3,100 - $3,200'}, {'date': '2022-06-10 01:47:50.380000', 'lowrent': '$3,100'}, {'date': '2022-06-13 04:22:47.160000', 'lowrent': 'Call for details'}, {'date': '2023-02-07 06:17:52.282000', 'lowrent': 'Ask for Pricing'}, {'date': '2023-03-06 07:59:05.341000', 'lowrent': '$3,192'}, {'date': '2023-03-30 01:28:55.637000', 'lowrent': '$3,319 - $3,363'}, {'date': '2023-05-12 01:13:15.271000', 'lowrent': '$3,319 - $3,450'}, {'date': '2023-07-03 20:25:22.236000', 'lowrent': '$3,363 - $3,450'}, {'date': '2023-07-18 01:59:56.326000', 'lowrent': '$3,513 - $3,600'}, {'date': '2023-07-26 01:53:10.924000', 'lowrent': '$3,513'}, {'date': '2024-01-05 07:45:29.591000', 'lowrent': '$3,654'}, {'date': '2024-04-18 10:38:11.750000', 'lowrent': '$3,654 - $3,721'}, {'date': '2024-05-11 15:33:32.476000', 'lowrent': '$3,654'}, {'date': '2024-07-28 07:03:33.244000', 'lowrent': 'Ask for Pricing'}, {'date': '2024-08-20 20:37:07.004000', 'lowrent': '$3,744'}, {'date': '2024-11-12 11:02:28.901000', 'lowrent': '$3,744 - $3,790'}, {'date': '2025-04-15 06:40:17.516000', 'lowrent': '$3,676 - $3,790'}, {'date': '2025-04-20 12:17:35.256000', 'lowrent': '$3,744 - $3,790'}, {'date': '2025-05-04 05:05:22.445000', 'lowrent': '$3,608 - $3,790'}, {'date': '2025-09-02 08:00:13.229000', 'lowrent': '$3,182 - $3,721'}, {'date': '2025-09-11 22:02:39.634000', 'lowrent': '$3,067 - $3,222'}, {'date': '2025-09-17 23:44:28.123000', 'lowrent': '$3,067 - $3,182'}]
B5
2 Bed/2.0 Bath
1,146 sf SqFt
[{'date': '2022-06-03 03:35:10.757000', 'lowrent': '$1,930 - $2,120'}, {'date': '2022-06-10 01:47:49.685000', 'lowrent': '$1,960 - $2,120'}, {'date': '2022-06-22 03:47:04.177000', 'lowrent': '$1,930 - $2,120'}, {'date': '2022-07-07 04:42:27.162000', 'lowrent': '$1,990 - $2,120'}, {'date': '2022-07-17 12:46:20.522000', 'lowrent': '$1,930 - $2,050'}, {'date': '2022-08-06 05:12:23.315000', 'lowrent': '$1,960 - $2,050'}, {'date': '2022-08-09 03:41:32.383000', 'lowrent': '$2,020 - $2,050'}, {'date': '2022-08-18 04:52:08.800000', 'lowrent': '$1,960 - $2,050'}, {'date': '2022-08-30 16:01:41.303000', 'lowrent': '$2,020 - $2,050'}, {'date': '2022-09-04 19:54:34.507000', 'lowrent': '$2,020 - $2,060'}, {'date': '2022-09-27 04:28:48.590000', 'lowrent': '$2,020 - $2,090'}, {'date': '2022-11-01 07:53:23.239000', 'lowrent': '$2,020 - $2,060'}, {'date': '2022-11-04 05:24:47.767000', 'lowrent': '$2,020 - $2,090'}, {'date': '2022-11-11 19:22:05.862000', 'lowrent': '$2,020 - $2,060'}, {'date': '2022-11-17 06:29:18.978000', 'lowrent': '$1,960 - $2,120'}, {'date': '2023-01-14 04:13:43.956000', 'lowrent': '$2,000 - $2,120'}, {'date': '2023-02-07 06:17:51.582000', 'lowrent': '$2,089 - $2,226'}, {'date': '2023-03-18 03:12:25.723000', 'lowrent': '$2,058 - $2,226'}, {'date': '2023-03-25 14:33:14.656000', 'lowrent': '$2,026 - $2,226'}, {'date': '2023-03-30 01:28:55.269000', 'lowrent': '$2,107 - $2,315'}, {'date': '2023-05-12 01:13:14.728000', 'lowrent': '$2,074 - $2,315'}, {'date': '2023-05-28 12:31:44.805000', 'lowrent': '$2,074 - $2,205'}, {'date': '2023-06-05 12:10:31.611000', 'lowrent': '$2,140 - $2,205'}, {'date': '2023-06-18 12:52:36.151000', 'lowrent': '$2,140'}, {'date': '2023-07-18 01:59:56.069000', 'lowrent': '$2,222 - $2,255'}, {'date': '2023-07-20 02:03:10.516000', 'lowrent': '$2,157 - $2,255'}, {'date': '2023-07-31 01:21:59.696000', 'lowrent': '$2,157 - $2,222'}, {'date': '2023-08-04 01:18:26.738000', 'lowrent': '$2,157 - $2,255'}, {'date': '2023-09-06 20:34:09.415000', 'lowrent': '$2,222 - $2,255'}, {'date': '2023-09-24 02:12:19.531000', 'lowrent': '$2,190 - $2,255'}, {'date': '2023-10-09 01:33:29.059000', 'lowrent': '$2,222 - $2,255'}, {'date': '2023-10-24 03:54:22.300000', 'lowrent': '$2,222'}, {'date': '2023-11-06 01:40:13.579000', 'lowrent': '$2,190 - $2,222'}, {'date': '2024-01-05 07:45:28.967000', 'lowrent': '$2,278 - $2,311'}, {'date': '2024-01-08 14:29:10.849000', 'lowrent': '$2,311'}, {'date': '2024-01-11 09:30:53.718000', 'lowrent': '$2,278 - $2,460'}, {'date': '2024-01-23 08:57:29.497000', 'lowrent': '$2,243 - $2,460'}, {'date': '2024-04-04 08:44:30.152000', 'lowrent': '$2,243 - $2,493'}, {'date': '2024-06-06 12:21:39.119000', 'lowrent': '$2,290 - $2,505'}, {'date': '2024-06-08 06:13:52.183000', 'lowrent': '$2,323 - $2,505'}, {'date': '2024-07-03 13:50:19.577000', 'lowrent': '$2,357 - $2,436'}, {'date': '2024-07-28 07:03:32.423000', 'lowrent': '$2,357 - $2,392'}, {'date': '2024-08-20 20:37:06.505000', 'lowrent': '$2,255 - $2,357'}, {'date': '2024-09-28 07:21:57.933000', 'lowrent': '$2,290 - $2,357'}, {'date': '2024-11-12 11:02:28.948000', 'lowrent': '$2,290'}, {'date': '2024-12-17 12:47:57.921000', 'lowrent': 'Ask for Pricing'}, {'date': '2025-01-14 22:11:57.618000', 'lowrent': '$2,335 - $2,392'}, {'date': '2025-03-17 23:28:47.969000', 'lowrent': '$2,290 - $2,392'}, {'date': '2025-03-21 06:17:51.913000', 'lowrent': '$2,221 - $2,392'}, {'date': '2025-04-25 05:20:42.729000', 'lowrent': '$2,221 - $2,403'}, {'date': '2025-05-04 05:05:22.020000', 'lowrent': '$2,221 - $2,436'}, {'date': '2025-05-13 08:51:38.793000', 'lowrent': '$2,221 - $2,505'}, {'date': '2025-05-17 09:44:01.033000', 'lowrent': '$2,255 - $2,505'}, {'date': '2025-05-23 01:01:42.541000', 'lowrent': '$2,290 - $2,505'}, {'date': '2025-06-02 01:45:13.472000', 'lowrent': '$2,255 - $2,505'}, {'date': '2025-06-22 12:16:57.663000', 'lowrent': '$2,290 - $2,505'}, {'date': '2025-07-19 07:46:32.311000', 'lowrent': '$2,323 - $2,505'}, {'date': '2025-09-11 22:02:39.098000', 'lowrent': '$2,129 - $2,323'}, {'date': '2025-09-15 07:45:28.686000', 'lowrent': '$2,129 - $2,392'}, {'date': '2025-09-17 23:44:27.883000', 'lowrent': '$2,323 - $2,392'}, {'date': '2025-10-16 20:23:01.133000', 'lowrent': '$2,392'}]
JR1
0 Bed/1.0 Bath
537 sf SqFt


















1.jpg?width=480&quality=90)
2.jpg?width=480&quality=90)
2.jpg?width=480&quality=90)
1.jpg?width=480&quality=90)
-Yoga%20and%20Spinning.jpg?width=480&quality=90)






























.jpg?width=480&quality=90)




.jpg?width=480&quality=90)

















&cropxunits=300&cropyunits=225&width=1024&quality=90)

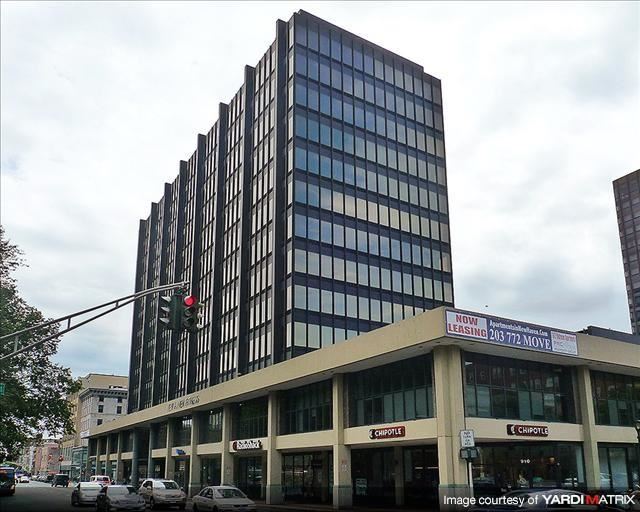
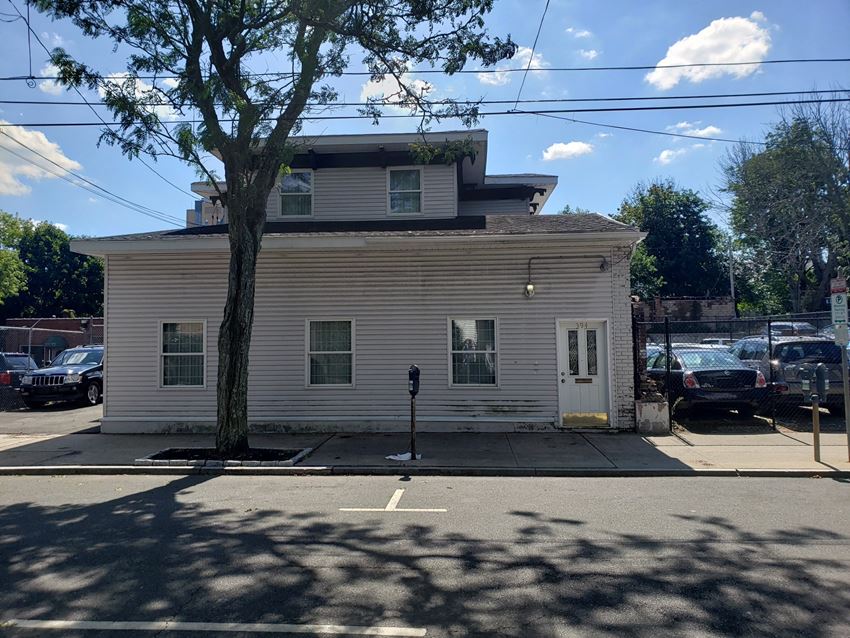
&cropxunits=300&cropyunits=300&width=480&quality=90)
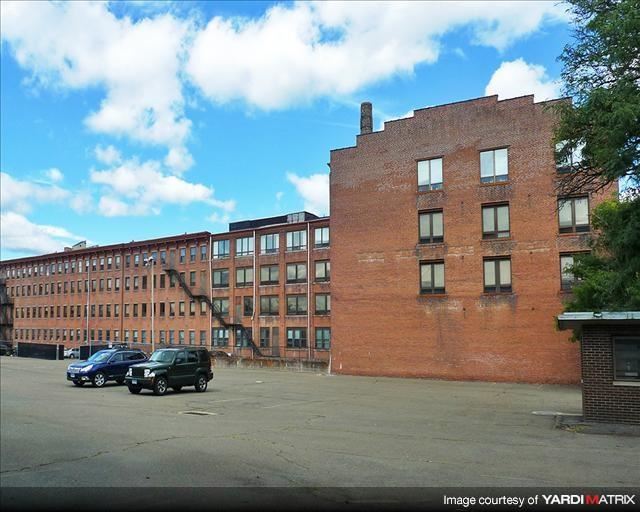

&cropxunits=300&cropyunits=225&width=1024&quality=90)


&cropxunits=300&cropyunits=225&width=1024&quality=90)
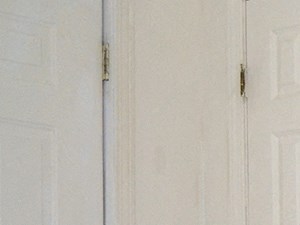&cropxunits=300&cropyunits=225&width=1024&quality=90)
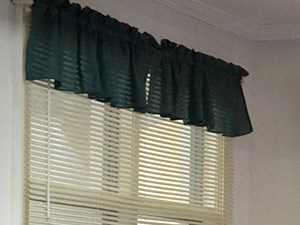&cropxunits=300&cropyunits=225&width=1024&quality=90)
