Axis 201
201 Munson Street, New Haven, Ct 06511
Introducing Axis 201, where doers, innovators and achievers are effortlessly linked with each other and with the exciting city of New Haven. Reaching Science Park, the Yale campus, or downtown is a breeze. The Farmington Canal Greenway, city eateries and hot spots are right outside of your door. Come home to brand new apartments with modern finishes that make for exceptional living, while enjoying time with neighbors and friends thanks to next-level amenities. Relax in the sun by the pool, sweat out your stress in the revolutionary interactive fitness center, focus on your work in one of our on-site private work pods, or just unplug in the clubhouse or around the firepit at the end of a long day. The options are yours and they’re all within reach. Explore how easy life can be when all points connect at Axis 201. View more Request your own private tour
Key Features
Eco Friendly / Green Living Features:
Recycling
This property has an EcoScoreTM of 1 based on it's sustainable and green living features below.
Building Type: Apartment
Total Units: 398
Last Updated: Oct. 27, 2025, 10:35 p.m.
All Amenities
- Property
- Extra Storage
- Clubhouse
- Business Center
- BBQ/Picnic Area
- On-Site Management
- On-Site Maintenance
- Elevator
- Controlled Access/Gated
- Unit
- Window Coverings
- Washer/Dryer
- Patio/Balcony
- Kitchen
- Microwave
- Refrigerator
- Gas Range
- Dishwasher
- Stone Countertops
- Communal Outdoor Kitchens
- Health & Wellness
- Fitness Center
- Free Weights
- Pool
- Bike Racks
- Playground
- Technology
- Cable Ready
- High Speed Internet
- Green
- Recycling
- Pets
- Pet Washing Station
- Outdoor Amenities
- BBQ/Picnic Area
- Fire Pits
- Parking
- Off Street Parking
- Covered Parking
- Garage
Other Amenities
- Furnished |
- Efficient Appliances |
- Wheelchair Access |
- View |
- Large Closets |
- Electronic Thermostat |
- Central Air / Heat |
- Smart Apartment Door Locks |
- Home Office Select Units |
- En Suite in Select Units |
- USB Outlets in Bedrooms |
- Private Yoga Studio |
- Sundeck |
- Golf Simulator |
- Rooftop Deck |
- Media Room |
- Chefs Instructional Kitchen |
- Washer Dryer in unit |
- Recreation Room |
- Package Receiving |
- Bark Park |
- Library |
- Concierge |
- Short Term Lease |
- Influencer Room |
Available Units
| Floorplan | Beds/Baths | Rent | Track |
|---|---|---|---|
| 1 Bed 1 Bath |
1 Bed/1.0 Bath 669 sf |
$2,417 - $2,548 Available Now |
|
| 1 Bed 1 Bath with Den |
1 Bed/1.0 Bath 750 sf |
$2,603 - $2,685 Available Now |
|
| 1 Bed 2 Bath with Den |
1 Bed/2.0 Bath 878 sf |
$2,732 - $2,822 Available Now |
|
| 2 Bed 2 Bath |
2 Bed/2.0 Bath 918 sf |
$3,059 - $3,492 Available Now |
|
| 3 Bed 2 Bath |
3 Bed/2.0 Bath 1,310 sf |
Ask for Pricing Available Now |
|
| Income Based Apartment Homes |
0 Bed/3.0 Bath 0 sf |
$1,606 - $2,293 |
|
| Studio |
0 Bed/1.0 Bath 333 sf |
$1,762 Available Now |
|
| Townhouse |
3 Bed/2.5 Bath 1,550 sf |
$4,635 Available Now |
Floorplan Charts
1 Bed 1 Bath
1 Bed/1.0 Bath
669 sf SqFt
1 Bed 1 Bath with Den
1 Bed/1.0 Bath
750 sf SqFt
1 Bed 2 Bath with Den
1 Bed/2.0 Bath
878 sf SqFt
2 Bed 2 Bath
2 Bed/2.0 Bath
918 sf SqFt
3 Bed 2 Bath
3 Bed/2.0 Bath
1,310 sf SqFt
Studio
0 Bed/1.0 Bath
333 sf SqFt
Townhouse
3 Bed/2.5 Bath
1,550 sf SqFt




.jpg?width=480&quality=90)
























&cropxunits=300&cropyunits=225&width=1024&quality=90)

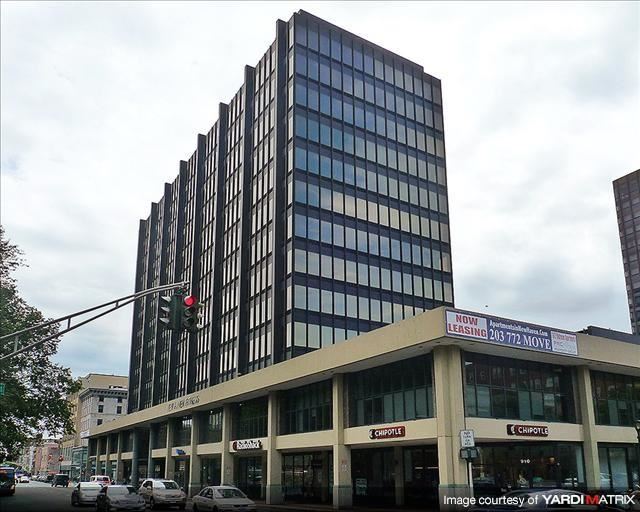
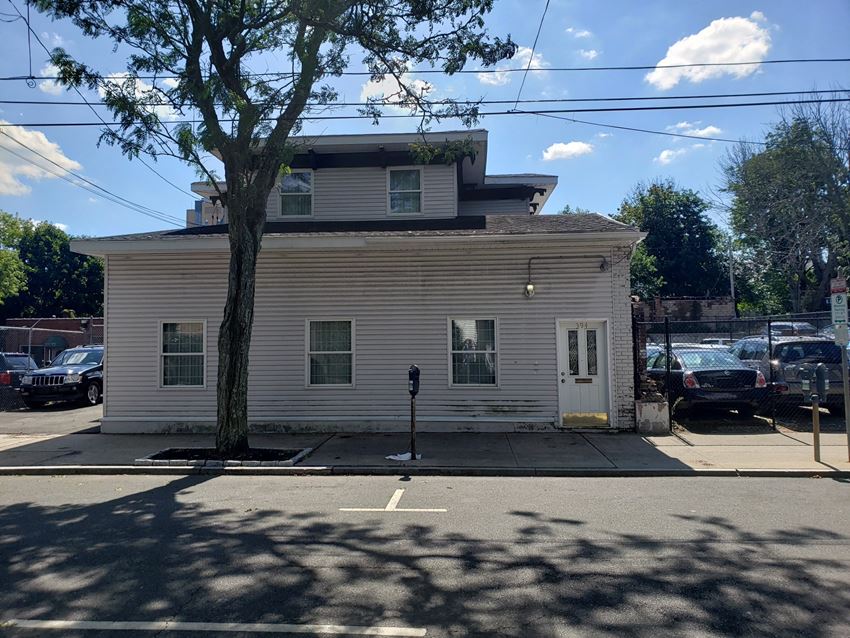
&cropxunits=300&cropyunits=300&width=480&quality=90)
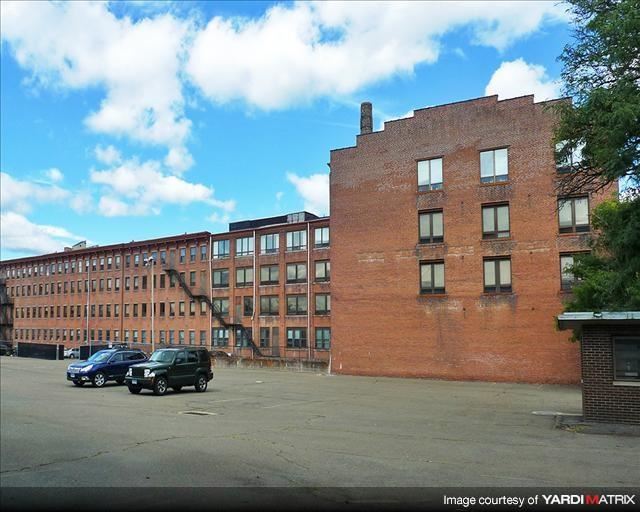

&cropxunits=300&cropyunits=225&width=1024&quality=90)

&cropxunits=300&cropyunits=225&width=1024&quality=90)
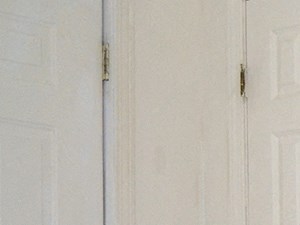&cropxunits=300&cropyunits=225&width=1024&quality=90)
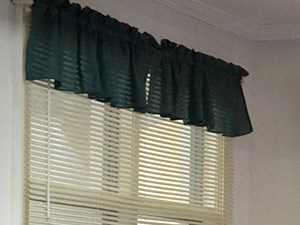&cropxunits=300&cropyunits=225&width=1024&quality=90)
