Abbey Lane
15 Abbey Lane, Danbury, CT 06810
Convenient Apartments In Danbury, Connecticut * Move-In Specials Has Returned for a limited time! Inquire with a Leasing Specialist today!* Your Dream Apartment Awaits You! Offering a lavish two-bedroom, two-bathroom Apartment with Full Upgrades! Includes a brand new washer and dryer, black matte finishes, stainless steel appliances, granite countertops, beautiful backsplash tiles, and luxury vinyl tiles. Inquire with one of our knowledgeable leasing specialists today! Welcome to Abbey Lane, a community of apartments in Danbury, Connecticut. Featuring spacious floor plans, countless amenities, and a serene setting overlooking a nature reserve, Abbey Lane sets the standard in upscale yet accessible apartment living. Located 15 minutes from Downtown Ridgefield, Abbey Lane is near many suburban necessities. When you reside with us, you’ll find yourself 12 minutes from multiple train stations, 10 minutes from Danbury Airport, 8 minutes from Danbury Fair Mall, and two minutes from Mill Plain Road Plaza, which is home to Starbucks, Trader Joe’s, Tuscanero’s Pizza, Rite Aid, and more. Lead a life well-lived at Abbey Lane! View more Request your own private tour
Key Features
Eco Friendly / Green Living Features:
Energy Star Appliances
This property has an EcoScoreTM of 1 based on it's sustainable and green living features below.
Building Type: Apartment
Total Units: 470
Last Updated: July 7, 2025, 12:52 a.m.
All Amenities
- Property
- Smoke-Free Community
- Pet-Friendly Community
- Community Clubhouse
- Bike Storage
- 24-Hour Emergency Maintenance
- Elevator Access
- On-Site Management
- Unit
- Patio or Balcony
- Kitchen
- Microwave
- Dishwasher
- Disposal
- Open Kitchens with Islands
- Health & Wellness
- Heated Swimming Pool
- Fitness Center
- Playground
- Bike Storage
- Technology
- Cable Ready
- Wired for High-Speed Internet Access
- Wi-Fi Lounge
- Security
- Package Concierge and Lockers
- Green
- GE Energy Star Appliances
- Pets
- Dog Walk and Pet Station
- Outdoor Amenities
- BBQ Grills
- Outdoor Fire Pits
- Parking
- Reserved Garage Parking
Other Amenities
- Large Closets |
- Efficient Appliances |
- Electronic Thermostat |
- One, Two and Three-Bedroom Floor Plans |
- Furnished Apartments |
- Large, Light-Filled Windows |
- Full-Size Washers and Dryers |
- First Floor Apartments |
- Trash Chutes on Every Floor |
- Views of Nearby Nature Preserve |
- Central Heat/ AC |
- Children's Playroom |
- Wooded and Valley Views |
- Controlled Building Access |
- Yoga Studio |
- Dry Cleaning On-Site |
- Short-Term Leases Available |
- Children’s Playroom |
Available Units
| Floorplan | Beds/Baths | Rent | Track |
|---|---|---|---|
| A1 |
1 Bed/1.0 Bath 780 sf |
$2,549 - $3,772 Available Now |
|
| A2 |
1 Bed/1.0 Bath 885 sf |
Ask for Pricing Available Now |
|
| A3 |
1 Bed/1.0 Bath 931 sf |
$2,629 - $3,473 Available Now |
|
| B1 |
2 Bed/2.0 Bath 1,016 sf |
$3,003 - $5,292 Available Now |
|
| B2 |
2 Bed/2.0 Bath 1,081 sf |
$2,908 - $4,795 Available Now |
|
| B3 |
2 Bed/2.0 Bath 1,120 sf |
$3,095 - $4,970 Available Now |
|
| B4 |
2 Bed/2.0 Bath 1,150 sf |
$3,078 - $4,761 Available Now |
|
| B5 |
2 Bed/2.0 Bath 1,180 sf |
Ask for Pricing Available Now |
|
| B6 |
2 Bed/2.0 Bath 1,291 sf |
$3,213 - $4,896 Available Now |
|
| C1 |
3 Bed/2.0 Bath 1,110 sf |
$3,311 - $5,595 Available Now |
|
| C2 |
3 Bed/2.0 Bath 1,282 sf |
$3,251 - $5,568 Available Now |
|
| C3 |
3 Bed/2.0 Bath 1,385 sf |
$3,322 - $5,229 Available Now |
|
| C4 |
3 Bed/2.0 Bath 1,443 sf |
Ask for Pricing Available Now |
|
| TH1 |
1 Bed/1.5 Bath 1,223 sf |
Ask for Pricing Available Now |
|
| TH2 |
2 Bed/2.0 Bath 1,453 sf |
Ask for Pricing Available Now |
|
| TH3 |
2 Bed/2.0 Bath 1,614 sf |
$3,373 - $5,056 Available Now |
Floorplan Charts
A1
1 Bed/1.0 Bath
780 sf SqFt
A2
1 Bed/1.0 Bath
885 sf SqFt
A3
1 Bed/1.0 Bath
931 sf SqFt
B1
2 Bed/2.0 Bath
1,016 sf SqFt
B2
2 Bed/2.0 Bath
1,081 sf SqFt
B3
2 Bed/2.0 Bath
1,120 sf SqFt
B4
2 Bed/2.0 Bath
1,150 sf SqFt
B5
2 Bed/2.0 Bath
1,180 sf SqFt
B6
2 Bed/2.0 Bath
1,291 sf SqFt
C1
3 Bed/2.0 Bath
1,110 sf SqFt
C2
3 Bed/2.0 Bath
1,282 sf SqFt
C3
3 Bed/2.0 Bath
1,385 sf SqFt
C4
3 Bed/2.0 Bath
1,443 sf SqFt
TH1
1 Bed/1.5 Bath
1,223 sf SqFt
TH2
2 Bed/2.0 Bath
1,453 sf SqFt
TH3
2 Bed/2.0 Bath
1,614 sf SqFt































&cropxunits=300&cropyunits=300&width=480&quality=90)
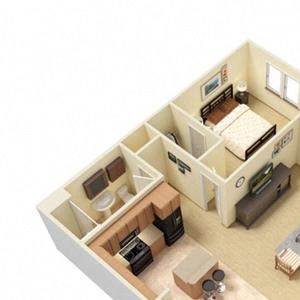&cropxunits=300&cropyunits=300&width=480&quality=90)
&cropxunits=300&cropyunits=300&width=480&quality=90)

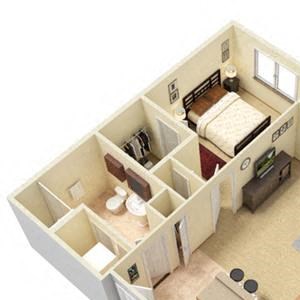&cropxunits=300&cropyunits=300&width=480&quality=90)
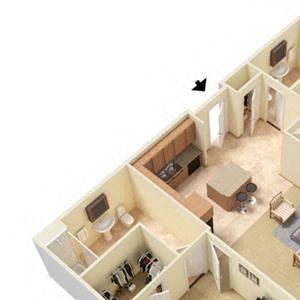&cropxunits=300&cropyunits=300&width=480&quality=90)
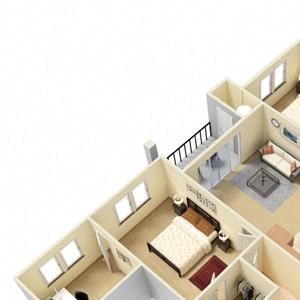&cropxunits=300&cropyunits=300&width=480&quality=90)
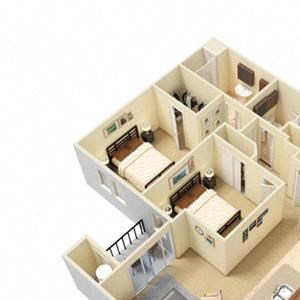&cropxunits=300&cropyunits=300&width=480&quality=90)
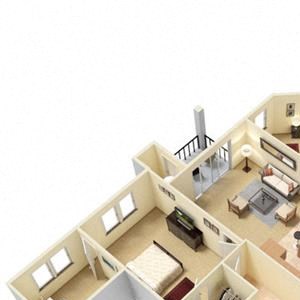&cropxunits=300&cropyunits=300&width=480&quality=90)
&cropxunits=300&cropyunits=300&width=480&quality=90)
&cropxunits=300&cropyunits=300&width=480&quality=90)
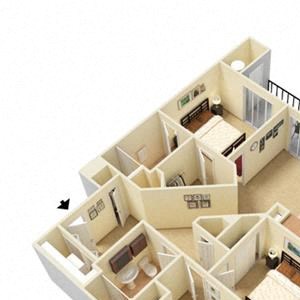&cropxunits=300&cropyunits=300&width=480&quality=90)
&cropxunits=300&cropyunits=300&width=480&quality=90)
&cropxunits=300&cropyunits=300&width=480&quality=90)
&cropxunits=300&cropyunits=300&width=480&quality=90)