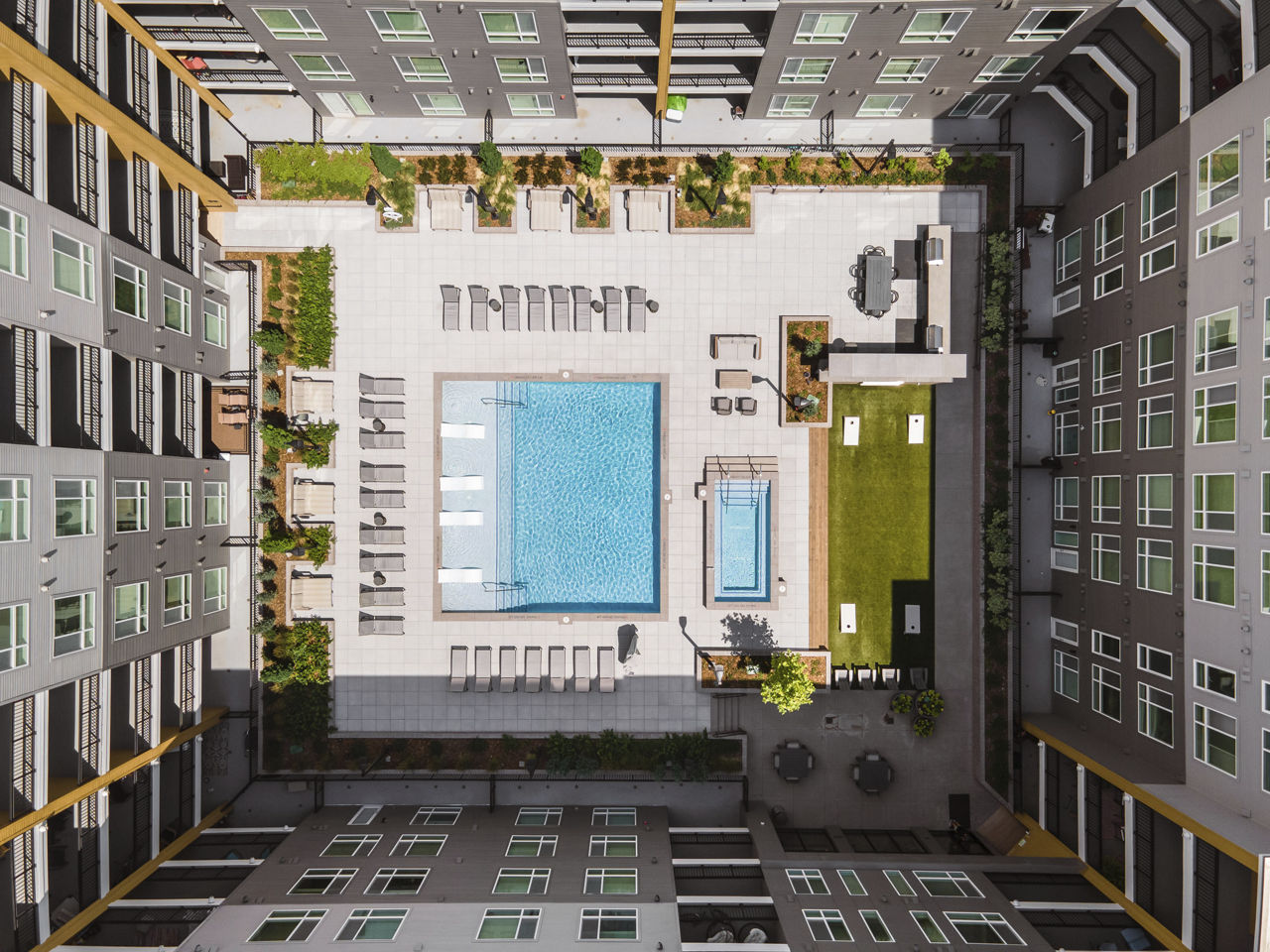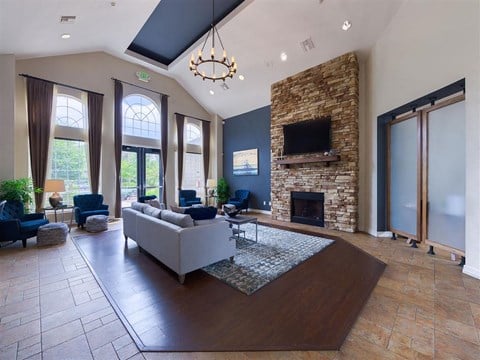[{'date': '2025-06-06 09:51:40.221000', 'lowrent': 'Ask for Pricing'}, {'date': '2025-09-16 02:04:34.581000', 'lowrent': '$1,485 - $2,108'}]
A1 + Study
1 Bed/1.0 Bath
810 sf SqFt
[{'date': '2023-12-28 20:04:43.466000', 'lowrent': 'Ask for Pricing'}, {'date': '2024-04-04 08:02:58.383000', 'lowrent': '$1,690 - $3,114'}, {'date': '2024-04-16 11:02:31.538000', 'lowrent': '$1,686 - $3,176'}, {'date': '2024-04-18 09:35:58.474000', 'lowrent': '$1,686 - $3,166'}, {'date': '2024-04-27 16:28:58.628000', 'lowrent': '$1,793 - $3,360'}, {'date': '2024-05-06 21:47:39.306000', 'lowrent': '$1,750 - $3,398'}, {'date': '2024-05-11 14:40:02.098000', 'lowrent': '$1,755 - $3,415'}, {'date': '2024-05-25 18:06:27.048000', 'lowrent': '$1,877 - $3,580'}, {'date': '2024-05-28 09:43:56.192000', 'lowrent': '$1,877 - $3,506'}, {'date': '2024-05-31 10:45:50.029000', 'lowrent': '$1,867 - $3,556'}, {'date': '2024-06-06 11:25:16.405000', 'lowrent': '$1,806 - $3,383'}, {'date': '2024-06-17 14:53:19.498000', 'lowrent': '$1,729 - $3,134'}, {'date': '2024-07-03 12:57:36.382000', 'lowrent': 'Ask for Pricing'}, {'date': '2024-08-02 11:21:19.933000', 'lowrent': '$1,791 - $2,534'}, {'date': '2024-08-16 02:31:18.952000', 'lowrent': '$1,728 - $2,294'}, {'date': '2024-08-20 19:46:18.525000', 'lowrent': 'Ask for Pricing'}, {'date': '2024-10-28 11:26:55.695000', 'lowrent': '$1,516 - $2,225'}, {'date': '2024-11-12 10:03:36.298000', 'lowrent': 'Ask for Pricing'}, {'date': '2024-11-15 22:29:49.960000', 'lowrent': '$1,644 - $2,430'}, {'date': '2024-12-03 10:35:36.047000', 'lowrent': '$1,536 - $2,277'}, {'date': '2024-12-08 01:26:55.831000', 'lowrent': 'Ask for Pricing'}, {'date': '2025-01-18 03:17:52.162000', 'lowrent': '$1,596 - $2,050'}, {'date': '2025-01-29 11:54:25.447000', 'lowrent': 'Ask for Pricing'}, {'date': '2025-02-08 11:46:54.976000', 'lowrent': '$1,730 - $2,915'}, {'date': '2025-02-13 22:23:22.072000', 'lowrent': '$1,690 - $2,709'}, {'date': '2025-02-19 05:16:34.652000', 'lowrent': '$1,668 - $2,672'}, {'date': '2025-02-22 06:15:49.481000', 'lowrent': '$1,697 - $2,719'}, {'date': '2025-02-24 12:05:25.249000', 'lowrent': '$1,679 - $2,689'}, {'date': '2025-02-27 23:48:33.561000', 'lowrent': '$1,710 - $2,673'}, {'date': '2025-03-02 07:22:07.781000', 'lowrent': '$1,696 - $2,718'}, {'date': '2025-03-04 11:34:21.985000', 'lowrent': '$1,674 - $2,780'}, {'date': '2025-03-20 01:55:42.701000', 'lowrent': '$1,673 - $2,778'}, {'date': '2025-03-24 23:57:31.444000', 'lowrent': '$1,651 - $2,742'}, {'date': '2025-03-27 11:05:02.750000', 'lowrent': '$1,640 - $2,743'}, {'date': '2025-04-01 02:00:48.715000', 'lowrent': '$1,631 - $2,728'}, {'date': '2025-04-08 09:06:22.580000', 'lowrent': '$1,673 - $2,950'}, {'date': '2025-04-18 07:31:09.367000', 'lowrent': '$1,811 - $3,195'}, {'date': '2025-04-24 06:27:43.890000', 'lowrent': '$1,815 - $3,368'}, {'date': '2025-05-02 03:01:00.613000', 'lowrent': '$1,717 - $3,186'}, {'date': '2025-05-07 19:37:48.700000', 'lowrent': '$1,686 - $3,773'}, {'date': '2025-05-15 09:24:51.603000', 'lowrent': '$1,673 - $3,745'}, {'date': '2025-05-20 01:38:51.111000', 'lowrent': '$1,673 - $3,448'}, {'date': '2025-05-27 08:23:46.271000', 'lowrent': '$1,723 - $3,936'}, {'date': '2025-05-31 13:32:16.954000', 'lowrent': '$1,734 - $4,228'}, {'date': '2025-06-06 09:51:39.788000', 'lowrent': '$1,858 - $4,522'}, {'date': '2025-06-15 01:46:43.390000', 'lowrent': '$1,858 - $4,096'}, {'date': '2025-06-21 15:12:50.736000', 'lowrent': '$1,791 - $2,926'}, {'date': '2025-06-26 09:30:33.412000', 'lowrent': '$1,765 - $2,582'}, {'date': '2025-06-30 05:12:30.084000', 'lowrent': '$1,644 - $2,414'}, {'date': '2025-07-07 18:57:29.748000', 'lowrent': '$1,541 - $2,271'}, {'date': '2025-07-12 12:07:59.915000', 'lowrent': '$1,488 - $2,199'}, {'date': '2025-07-20 10:58:12.870000', 'lowrent': '$1,517 - $2,101'}]
A2
1 Bed/1.0 Bath
818 sf SqFt
[{'date': '2023-12-28 20:04:40.802000', 'lowrent': '$1,651 - $3,288'}, {'date': '2024-01-02 05:09:27.598000', 'lowrent': '$1,651 - $3,209'}, {'date': '2024-01-05 06:59:39.101000', 'lowrent': '$1,706 - $3,433'}, {'date': '2024-01-08 13:30:27.149000', 'lowrent': '$1,686 - $3,412'}, {'date': '2024-01-11 08:43:11.035000', 'lowrent': '$1,681 - $3,359'}, {'date': '2024-01-18 22:10:48.734000', 'lowrent': '$1,661 - $3,373'}, {'date': '2024-01-23 08:15:42.762000', 'lowrent': '$1,622 - $3,278'}, {'date': '2024-01-24 08:11:16.646000', 'lowrent': '$1,637 - $3,278'}, {'date': '2024-01-27 17:51:03.052000', 'lowrent': '$1,694 - $3,337'}, {'date': '2024-01-30 20:10:54.816000', 'lowrent': '$1,759 - $3,604'}, {'date': '2024-02-01 17:30:33.557000', 'lowrent': '$1,769 - $3,612'}, {'date': '2024-02-11 19:34:31.769000', 'lowrent': '$1,757 - $3,593'}, {'date': '2024-02-21 08:27:54.537000', 'lowrent': '$1,760 - $3,614'}, {'date': '2024-02-29 08:07:43.483000', 'lowrent': '$1,741 - $3,602'}, {'date': '2024-03-06 12:18:57.595000', 'lowrent': '$1,674 - $3,583'}, {'date': '2024-03-11 19:20:36.029000', 'lowrent': '$1,728 - $3,655'}, {'date': '2024-03-16 08:21:33.653000', 'lowrent': '$1,697 - $3,669'}, {'date': '2024-04-04 08:02:57.931000', 'lowrent': '$1,601 - $3,477'}, {'date': '2024-04-16 11:02:30.940000', 'lowrent': '$1,627 - $3,461'}, {'date': '2024-04-18 09:35:57.876000', 'lowrent': '$1,697 - $3,461'}, {'date': '2024-04-27 16:28:58.379000', 'lowrent': '$1,804 - $3,558'}, {'date': '2024-05-06 21:47:39.012000', 'lowrent': '$1,672 - $3,593'}, {'date': '2024-05-11 14:40:01.835000', 'lowrent': '$1,656 - $3,550'}, {'date': '2024-05-25 18:06:26.568000', 'lowrent': '$1,868 - $3,721'}, {'date': '2024-05-31 10:45:49.658000', 'lowrent': '$1,858 - $3,699'}, {'date': '2024-06-06 11:25:15.924000', 'lowrent': '$1,788 - $3,514'}, {'date': '2024-06-17 14:53:18.640000', 'lowrent': '$1,711 - $3,260'}, {'date': '2024-07-03 12:57:35.937000', 'lowrent': '$1,691 - $3,350'}, {'date': '2024-07-12 22:51:18.103000', 'lowrent': '$1,693 - $2,688'}, {'date': '2024-08-02 11:21:19.978000', 'lowrent': '$1,667 - $2,746'}, {'date': '2024-08-16 02:31:18.999000', 'lowrent': '$1,760 - $2,606'}, {'date': '2024-09-02 03:57:59.699000', 'lowrent': '$1,711 - $2,696'}, {'date': '2024-09-07 12:25:11.916000', 'lowrent': '$1,675 - $2,646'}, {'date': '2024-09-14 14:24:37.488000', 'lowrent': '$1,675 - $2,670'}, {'date': '2024-09-18 11:12:28.868000', 'lowrent': '$1,642 - $2,670'}, {'date': '2024-09-23 13:57:26.812000', 'lowrent': '$1,623 - $2,621'}, {'date': '2024-09-28 06:20:05.122000', 'lowrent': '$1,689 - $2,642'}, {'date': '2024-10-08 11:32:47.981000', 'lowrent': '$1,717 - $2,628'}, {'date': '2024-10-13 03:56:08.598000', 'lowrent': '$1,717 - $2,634'}, {'date': '2024-10-18 08:53:41.094000', 'lowrent': '$1,656 - $2,880'}, {'date': '2024-10-19 20:24:16.067000', 'lowrent': '$1,578 - $2,766'}, {'date': '2024-10-28 11:26:55.484000', 'lowrent': '$1,607 - $2,866'}, {'date': '2024-11-12 10:03:35.894000', 'lowrent': '$1,595 - $2,913'}, {'date': '2024-11-15 22:29:49.668000', 'lowrent': '$1,595 - $2,763'}, {'date': '2024-12-03 10:35:36.091000', 'lowrent': '$1,457 - $2,675'}, {'date': '2024-12-08 01:26:55.424000', 'lowrent': '$1,457 - $2,611'}, {'date': '2024-12-13 09:28:20.644000', 'lowrent': '$1,507 - $2,672'}, {'date': '2024-12-17 11:46:16.311000', 'lowrent': '$1,653 - $2,799'}, {'date': '2025-01-01 08:12:47.610000', 'lowrent': '$1,592 - $2,853'}, {'date': '2025-01-07 10:33:07.015000', 'lowrent': '$1,607 - $2,853'}, {'date': '2025-01-18 03:17:52.206000', 'lowrent': '$1,742 - $3,196'}, {'date': '2025-01-29 11:54:24.471000', 'lowrent': '$1,627 - $3,196'}, {'date': '2025-01-31 23:34:52.781000', 'lowrent': '$1,631 - $3,196'}, {'date': '2025-02-05 06:00:46.272000', 'lowrent': '$1,631 - $3,146'}, {'date': '2025-02-07 11:09:00.863000', 'lowrent': '$1,634 - $3,247'}, {'date': '2025-02-08 11:46:54.452000', 'lowrent': '$1,614 - $3,216'}, {'date': '2025-02-13 22:23:22.177000', 'lowrent': '$1,571 - $2,908'}, {'date': '2025-02-19 05:16:34.043000', 'lowrent': '$1,549 - $2,873'}, {'date': '2025-02-22 06:15:49.584000', 'lowrent': '$1,527 - $2,919'}, {'date': '2025-02-24 12:05:24.467000', 'lowrent': '$1,550 - $2,890'}, {'date': '2025-02-27 23:48:32.944000', 'lowrent': '$1,540 - $2,874'}, {'date': '2025-03-02 07:22:07.047000', 'lowrent': '$1,567 - $2,918'}, {'date': '2025-03-04 11:34:21.277000', 'lowrent': '$1,545 - $2,881'}, {'date': '2025-03-20 01:55:41.976000', 'lowrent': '$1,559 - $3,014'}, {'date': '2025-03-24 23:57:31.171000', 'lowrent': '$1,522 - $2,976'}, {'date': '2025-03-27 11:05:02.451000', 'lowrent': '$1,526 - $2,957'}, {'date': '2025-04-01 02:00:48.483000', 'lowrent': '$1,517 - $3,173'}, {'date': '2025-04-08 09:06:22.620000', 'lowrent': '$1,634 - $3,300'}, {'date': '2025-04-18 07:31:09.403000', 'lowrent': '$1,747 - $3,302'}, {'date': '2025-04-24 06:27:43.928000', 'lowrent': '$1,711 - $3,894'}, {'date': '2025-05-02 03:01:00.655000', 'lowrent': '$1,613 - $3,679'}, {'date': '2025-05-07 19:37:48.740000', 'lowrent': '$1,582 - $4,848'}, {'date': '2025-05-15 09:24:51.642000', 'lowrent': '$1,569 - $4,813'}, {'date': '2025-05-20 01:38:51.155000', 'lowrent': '$1,569 - $4,204'}, {'date': '2025-05-27 08:23:46.373000', 'lowrent': '$1,774 - $4,407'}, {'date': '2025-05-31 13:32:17.061000', 'lowrent': '$1,785 - $4,337'}, {'date': '2025-06-06 09:51:39.365000', 'lowrent': '$1,804 - $4,633'}, {'date': '2025-06-21 15:12:50.835000', 'lowrent': '$1,837 - $3,240'}, {'date': '2025-06-26 09:30:33.513000', 'lowrent': '$1,811 - $2,763'}, {'date': '2025-06-30 05:12:30.190000', 'lowrent': '$1,700 - $2,609'}, {'date': '2025-07-07 18:57:29.857000', 'lowrent': '$1,572 - $2,467'}, {'date': '2025-07-12 12:08:00.015000', 'lowrent': '$1,519 - $2,394'}, {'date': '2025-07-20 10:58:12.382000', 'lowrent': '$1,573 - $2,434'}, {'date': '2025-07-28 23:26:57.649000', 'lowrent': '$1,546 - $2,439'}, {'date': '2025-08-03 05:58:41.851000', 'lowrent': '$1,495 - $2,384'}, {'date': '2025-08-11 04:59:40.265000', 'lowrent': '$1,501 - $2,419'}, {'date': '2025-08-16 01:37:27.600000', 'lowrent': '$1,522 - $2,413'}, {'date': '2025-08-18 04:30:47.607000', 'lowrent': '$1,527 - $2,425'}, {'date': '2025-08-27 02:13:20.780000', 'lowrent': '$1,574 - $2,465'}, {'date': '2025-09-05 07:29:19.941000', 'lowrent': '$1,544 - $2,675'}, {'date': '2025-09-12 07:32:18.702000', 'lowrent': '$1,555 - $2,693'}, {'date': '2025-09-16 02:04:34.321000', 'lowrent': '$1,489 - $2,592'}]
A3
1 Bed/1.0 Bath
940 sf SqFt
[{'date': '2023-12-28 20:04:51.065000', 'lowrent': 'Ask for Pricing'}, {'date': '2024-09-14 14:24:38.055000', 'lowrent': '$1,708 - $2,505'}, {'date': '2024-09-18 11:12:29.335000', 'lowrent': '$1,708 - $2,500'}, {'date': '2024-09-23 13:57:27.427000', 'lowrent': '$1,689 - $2,473'}, {'date': '2024-09-28 06:20:05.345000', 'lowrent': '$1,710 - $2,500'}, {'date': '2024-10-08 11:32:48.201000', 'lowrent': '$1,663 - $2,755'}, {'date': '2024-10-13 03:56:08.945000', 'lowrent': '$1,663 - $2,762'}, {'date': '2024-10-18 08:53:41.313000', 'lowrent': '$1,748 - $2,681'}, {'date': '2024-10-19 20:24:16.115000', 'lowrent': '$1,673 - $2,571'}, {'date': '2024-10-28 11:26:55.907000', 'lowrent': 'Ask for Pricing'}, {'date': '2024-12-03 10:35:36.314000', 'lowrent': '$1,618 - $2,477'}, {'date': '2024-12-08 01:26:55.467000', 'lowrent': '$1,618 - $2,397'}, {'date': '2024-12-13 09:28:20.689000', 'lowrent': '$1,668 - $2,593'}, {'date': '2024-12-14 09:24:24.850000', 'lowrent': '$1,668 - $2,585'}, {'date': '2024-12-17 11:46:16.764000', 'lowrent': 'Ask for Pricing'}, {'date': '2025-01-01 08:12:47.657000', 'lowrent': '$1,745 - $2,692'}, {'date': '2025-01-03 11:06:25.288000', 'lowrent': '$1,730 - $2,857'}, {'date': '2025-01-07 10:33:07.066000', 'lowrent': '$1,722 - $2,857'}, {'date': '2025-01-18 03:17:52.602000', 'lowrent': 'Ask for Pricing'}]
A4
1 Bed/1.0 Bath
0 sf SqFt
[{'date': '2023-12-28 20:04:51.788000', 'lowrent': 'Ask for Pricing'}, {'date': '2024-06-06 11:25:16.447000', 'lowrent': '$2,398 - $4,401'}, {'date': '2024-06-08 05:18:39.296000', 'lowrent': '$2,251 - $4,165'}, {'date': '2024-06-17 14:53:19.599000', 'lowrent': '$2,211 - $3,973'}, {'date': '2024-07-03 12:57:36.481000', 'lowrent': 'Ask for Pricing'}, {'date': '2024-07-12 22:51:18.151000', 'lowrent': '$2,062 - $3,047'}, {'date': '2024-08-02 11:21:20.423000', 'lowrent': 'Ask for Pricing'}, {'date': '2024-10-28 11:26:55.735000', 'lowrent': '$1,892 - $3,138'}, {'date': '2024-11-12 10:03:36.125000', 'lowrent': '$1,830 - $3,197'}, {'date': '2024-11-15 22:29:50', 'lowrent': '$1,939 - $3,027'}, {'date': '2024-12-03 10:35:36.358000', 'lowrent': '$1,713 - $2,921'}, {'date': '2024-12-08 01:26:55.503000', 'lowrent': '$1,703 - $2,908'}, {'date': '2024-12-13 09:28:20.726000', 'lowrent': '$1,653 - $2,833'}, {'date': '2024-12-14 09:24:24.890000', 'lowrent': '$1,643 - $2,819'}, {'date': '2025-01-01 08:12:47.882000', 'lowrent': '$1,789 - $2,960'}, {'date': '2025-01-03 11:06:25.504000', 'lowrent': '$1,890 - $3,113'}, {'date': '2025-01-18 03:17:52.254000', 'lowrent': '$1,891 - $3,181'}, {'date': '2025-01-29 11:54:24.795000', 'lowrent': '$1,850 - $3,488'}, {'date': '2025-01-31 23:34:53.191000', 'lowrent': '$1,856 - $3,488'}, {'date': '2025-02-05 06:00:46.750000', 'lowrent': '$1,856 - $3,433'}, {'date': '2025-02-07 11:09:01.455000', 'lowrent': '$1,941 - $3,543'}, {'date': '2025-02-13 22:23:22.817000', 'lowrent': '$1,908 - $3,312'}, {'date': '2025-02-19 05:16:34.755000', 'lowrent': '$1,881 - $3,265'}, {'date': '2025-02-22 06:15:50.200000', 'lowrent': '$1,927 - $3,345'}, {'date': '2025-02-24 12:05:24.575000', 'lowrent': '$1,899 - $3,296'}, {'date': '2025-02-27 23:48:33.046000', 'lowrent': '$1,886 - $3,273'}, {'date': '2025-03-02 07:22:07.152000', 'lowrent': '$1,855 - $3,367'}, {'date': '2025-03-04 11:34:21.374000', 'lowrent': '$1,827 - $3,319'}, {'date': '2025-03-20 01:55:42.081000', 'lowrent': '$1,743 - $3,173'}, {'date': '2025-03-24 23:57:31.209000', 'lowrent': '$1,717 - $3,128'}, {'date': '2025-03-27 11:05:02.490000', 'lowrent': '$1,726 - $3,144'}, {'date': '2025-04-01 02:00:48.751000', 'lowrent': '$1,783 - $3,095'}, {'date': '2025-04-08 09:06:22.656000', 'lowrent': 'Ask for Pricing'}]
A5
1 Bed/2.0 Bath
0 sf SqFt
[{'date': '2025-06-06 09:51:40.440000', 'lowrent': 'Ask for Pricing'}, {'date': '2025-09-05 07:29:20.505000', 'lowrent': '$1,893 - $2,921'}, {'date': '2025-09-12 07:32:19.350000', 'lowrent': '$1,834 - $2,830'}, {'date': '2025-09-16 02:04:34.633000', 'lowrent': '$1,783 - $2,753'}]
A5 + Loft
1 Bed/2.0 Bath
1,344 sf SqFt
[{'date': '2023-12-28 20:04:51.882000', 'lowrent': 'Ask for Pricing'}, {'date': '2024-01-30 20:10:54.870000', 'lowrent': '$2,231 - $4,397'}, {'date': '2024-02-01 17:30:33.608000', 'lowrent': '$2,203 - $4,343'}, {'date': '2024-02-07 02:51:52.071000', 'lowrent': 'Ask for Pricing'}, {'date': '2024-02-29 08:07:43.794000', 'lowrent': '$1,959 - $3,618'}, {'date': '2024-03-06 12:18:57.913000', 'lowrent': '$1,970 - $3,634'}, {'date': '2024-03-11 19:20:36.254000', 'lowrent': '$1,961 - $3,554'}, {'date': '2024-03-16 08:21:33.929000', 'lowrent': '$2,014 - $3,639'}, {'date': '2024-04-04 08:02:58.430000', 'lowrent': '$2,045 - $3,989'}, {'date': '2024-04-16 11:02:31.039000', 'lowrent': '$1,960 - $3,829'}, {'date': '2024-04-18 09:35:57.981000', 'lowrent': '$1,967 - $3,840'}, {'date': '2024-04-27 16:28:58.674000', 'lowrent': '$2,142 - $4,450'}, {'date': '2024-05-06 21:47:39.367000', 'lowrent': '$2,111 - $4,633'}, {'date': '2024-05-11 14:40:02.142000', 'lowrent': '$2,144 - $4,616'}, {'date': '2024-05-25 18:06:26.635000', 'lowrent': '$2,193 - $4,702'}, {'date': '2024-05-28 09:43:55.978000', 'lowrent': '$2,287 - $4,888'}, {'date': '2024-05-31 10:45:49.705000', 'lowrent': '$2,297 - $4,904'}, {'date': '2024-06-06 11:25:15.971000', 'lowrent': '$2,269 - $4,836'}, {'date': '2024-06-08 05:18:38.909000', 'lowrent': '$2,122 - $4,559'}, {'date': '2024-06-17 14:53:18.817000', 'lowrent': '$2,082 - $4,113'}, {'date': '2024-07-03 12:57:35.986000', 'lowrent': '$2,200 - $3,932'}, {'date': '2024-07-12 22:51:18.720000', 'lowrent': 'Ask for Pricing'}, {'date': '2024-08-02 11:21:20.245000', 'lowrent': '$2,217 - $3,263'}, {'date': '2024-08-16 02:31:19.131000', 'lowrent': '$2,096 - $2,833'}, {'date': '2024-08-20 19:46:18.285000', 'lowrent': '$2,096 - $2,832'}, {'date': '2024-09-02 03:58:00.142000', 'lowrent': 'Ask for Pricing'}, {'date': '2024-10-18 08:53:41.357000', 'lowrent': '$1,794 - $2,795'}, {'date': '2024-10-19 20:24:16.394000', 'lowrent': '$1,759 - $2,742'}, {'date': '2024-10-28 11:26:55.775000', 'lowrent': '$1,966 - $3,034'}, {'date': '2024-11-12 10:03:36.170000', 'lowrent': '$1,875 - $2,959'}, {'date': '2024-11-15 22:29:50.044000', 'lowrent': '$1,857 - $2,905'}, {'date': '2024-12-03 10:35:36.407000', 'lowrent': '$1,787 - $2,799'}, {'date': '2024-12-08 01:26:55.750000', 'lowrent': '$1,777 - $2,786'}, {'date': '2024-12-13 09:28:20.986000', 'lowrent': '$1,727 - $2,710'}, {'date': '2024-12-14 09:24:25.154000', 'lowrent': '$1,717 - $2,697'}, {'date': '2025-01-01 08:12:48.065000', 'lowrent': 'Ask for Pricing'}, {'date': '2025-01-18 03:17:52.295000', 'lowrent': '$2,083 - $2,666'}, {'date': '2025-01-29 11:54:24.906000', 'lowrent': '$2,042 - $2,618'}, {'date': '2025-02-05 06:00:46.874000', 'lowrent': '$1,884 - $3,338'}, {'date': '2025-02-07 11:09:01.567000', 'lowrent': '$1,884 - $3,444'}, {'date': '2025-02-13 22:23:22.925000', 'lowrent': '$1,851 - $3,915'}, {'date': '2025-02-19 05:16:34.854000', 'lowrent': '$1,824 - $3,861'}, {'date': '2025-02-22 06:15:50.299000', 'lowrent': '$1,870 - $3,950'}, {'date': '2025-02-24 12:05:25.359000', 'lowrent': '$1,842 - $3,897'}, {'date': '2025-02-27 23:48:33.661000', 'lowrent': '$1,838 - $3,879'}, {'date': '2025-03-02 07:22:07.881000', 'lowrent': '$1,892 - $3,985'}, {'date': '2025-03-04 11:34:22.085000', 'lowrent': '$1,864 - $3,939'}, {'date': '2025-03-20 01:55:42.809000', 'lowrent': '$1,780 - $3,206'}, {'date': '2025-03-24 23:57:31.247000', 'lowrent': '$1,754 - $3,162'}, {'date': '2025-03-27 11:05:02.526000', 'lowrent': '$1,763 - $3,178'}, {'date': '2025-04-01 02:00:48.525000', 'lowrent': '$1,735 - $3,131'}, {'date': '2025-04-08 09:06:22.692000', 'lowrent': '$1,714 - $3,235'}, {'date': '2025-04-18 07:31:09.476000', 'lowrent': '$1,772 - $3,336'}, {'date': '2025-04-24 06:27:43.966000', 'lowrent': '$1,791 - $3,416'}, {'date': '2025-05-02 03:01:00.697000', 'lowrent': '$1,706 - $3,605'}, {'date': '2025-05-07 19:37:48.783000', 'lowrent': '$1,949 - $5,091'}, {'date': '2025-05-15 09:24:51.678000', 'lowrent': '$1,962 - $5,173'}, {'date': '2025-05-20 01:38:51.193000', 'lowrent': '$1,956 - $5,158'}, {'date': '2025-05-27 08:23:45.956000', 'lowrent': '$1,927 - $5,081'}, {'date': '2025-05-31 13:32:16.626000', 'lowrent': '$1,890 - $4,972'}]
A6
1 Bed/1.0 Bath
0 sf SqFt
[{'date': '2025-06-06 09:51:39.464000', 'lowrent': '$1,876 - $4,937'}, {'date': '2025-06-15 01:46:43.577000', 'lowrent': '$1,957 - $5,135'}, {'date': '2025-06-21 15:12:50.928000', 'lowrent': '$1,991 - $3,670'}, {'date': '2025-06-26 09:30:33.639000', 'lowrent': '$2,018 - $3,323'}, {'date': '2025-06-30 05:12:30.290000', 'lowrent': '$2,032 - $3,344'}, {'date': '2025-07-07 18:57:30.432000', 'lowrent': '$1,918 - $3,008'}, {'date': '2025-07-12 12:08:00.542000', 'lowrent': '$1,852 - $2,905'}, {'date': '2025-07-20 10:58:12.438000', 'lowrent': '$1,784 - $3,035'}, {'date': '2025-07-28 23:26:58.036000', 'lowrent': '$1,820 - $2,963'}, {'date': '2025-08-03 05:58:42.386000', 'lowrent': '$1,946 - $3,157'}, {'date': '2025-08-16 01:37:27.701000', 'lowrent': '$1,975 - $3,202'}, {'date': '2025-08-27 02:13:20.876000', 'lowrent': '$1,942 - $3,152'}, {'date': '2025-09-05 07:29:20.054000', 'lowrent': '$1,870 - $3,040'}, {'date': '2025-09-12 07:32:18.791000', 'lowrent': '$1,811 - $2,720'}, {'date': '2025-09-16 02:04:34.366000', 'lowrent': '$1,760 - $2,562'}]
A6 + Loft
1 Bed/1.0 Bath
1,418 sf SqFt
[{'date': '2023-12-28 20:04:40.892000', 'lowrent': '$2,094 - $4,220'}, {'date': '2024-01-02 05:09:27.651000', 'lowrent': '$2,094 - $4,117'}, {'date': '2024-01-05 06:59:39.151000', 'lowrent': '$1,871 - $3,792'}, {'date': '2024-01-08 13:30:27.203000', 'lowrent': '$1,871 - $3,734'}, {'date': '2024-01-11 08:43:11.087000', 'lowrent': '$1,971 - $3,686'}, {'date': '2024-01-18 22:10:48.780000', 'lowrent': '$2,320 - $4,361'}, {'date': '2024-01-23 08:15:42.808000', 'lowrent': '$2,446 - $4,564'}, {'date': '2024-01-24 08:11:16.694000', 'lowrent': '$2,446 - $4,579'}, {'date': '2024-01-27 17:51:03.105000', 'lowrent': '$2,429 - $4,494'}, {'date': '2024-01-30 20:10:54.674000', 'lowrent': '$2,444 - $4,962'}, {'date': '2024-02-01 17:30:33.404000', 'lowrent': '$2,416 - $4,908'}, {'date': '2024-02-07 02:51:51.668000', 'lowrent': '$2,327 - $4,926'}, {'date': '2024-02-11 19:34:31.826000', 'lowrent': '$2,240 - $4,760'}, {'date': '2024-02-21 08:27:54.338000', 'lowrent': '$1,972 - $4,252'}, {'date': '2024-02-29 08:07:43.613000', 'lowrent': '$2,072 - $4,369'}, {'date': '2024-03-06 12:18:57.669000', 'lowrent': '$2,183 - $4,262'}, {'date': '2024-03-11 19:20:36.088000', 'lowrent': '$2,174 - $4,388'}, {'date': '2024-03-16 08:21:33.692000', 'lowrent': '$2,257 - $4,478'}, {'date': '2024-04-04 08:02:57.974000', 'lowrent': '$2,288 - $4,536'}, {'date': '2024-04-16 11:02:31.139000', 'lowrent': '$2,073 - $4,386'}, {'date': '2024-04-18 09:35:58.081000', 'lowrent': '$2,080 - $4,397'}, {'date': '2024-04-27 16:28:58.428000', 'lowrent': '$2,205 - $4,614'}, {'date': '2024-05-06 21:47:39.063000', 'lowrent': '$2,224 - $4,802'}, {'date': '2024-05-11 14:40:01.878000', 'lowrent': '$2,257 - $4,783'}, {'date': '2024-05-25 18:06:26.699000', 'lowrent': '$2,306 - $4,869'}, {'date': '2024-05-28 09:43:56.019000', 'lowrent': '$2,400 - $5,055'}, {'date': '2024-05-31 10:45:49.842000', 'lowrent': '$2,410 - $5,071'}, {'date': '2024-06-06 11:25:16.020000', 'lowrent': '$2,382 - $5,002'}, {'date': '2024-06-08 05:18:38.961000', 'lowrent': '$2,235 - $4,725'}, {'date': '2024-06-17 14:53:18.919000', 'lowrent': '$2,195 - $4,265'}, {'date': '2024-07-03 12:57:36.028000', 'lowrent': '$2,152 - $4,084'}, {'date': '2024-07-12 22:51:18.283000', 'lowrent': '$2,240 - $3,354'}, {'date': '2024-08-02 11:21:20.030000', 'lowrent': '$2,185 - $3,415'}, {'date': '2024-08-16 02:31:19.174000', 'lowrent': '$2,105 - $3,080'}, {'date': '2024-08-20 19:46:18.110000', 'lowrent': '$2,105 - $3,058'}, {'date': '2024-08-23 05:21:05.460000', 'lowrent': '$2,105 - $3,184'}, {'date': '2024-09-02 03:57:59.746000', 'lowrent': '$2,034 - $3,049'}, {'date': '2024-09-07 12:25:11.963000', 'lowrent': '$2,030 - $3,177'}, {'date': '2024-09-14 14:24:37.603000', 'lowrent': '$1,990 - $3,072'}, {'date': '2024-09-18 11:12:28.990000', 'lowrent': '$1,990 - $3,063'}, {'date': '2024-10-08 11:32:48.021000', 'lowrent': '$1,907 - $3,161'}, {'date': '2024-10-18 08:53:41.142000', 'lowrent': '$1,867 - $3,310'}, {'date': '2024-10-19 20:24:16.162000', 'lowrent': '$1,832 - $3,254'}, {'date': '2024-10-28 11:26:55.532000', 'lowrent': '$2,039 - $3,574'}, {'date': '2024-11-12 10:03:35.938000', 'lowrent': '$1,964 - $3,350'}, {'date': '2024-11-15 22:29:49.724000', 'lowrent': '$1,924 - $3,209'}, {'date': '2024-12-03 10:35:36.456000', 'lowrent': '$1,854 - $3,404'}, {'date': '2024-12-08 01:26:55.543000', 'lowrent': '$1,844 - $3,309'}, {'date': '2024-12-13 09:28:20.769000', 'lowrent': '$1,794 - $3,230'}, {'date': '2024-12-14 09:24:24.936000', 'lowrent': '$1,784 - $3,216'}, {'date': '2025-01-01 08:12:47.926000', 'lowrent': '$2,080 - $3,392'}, {'date': '2025-01-03 11:06:25.544000', 'lowrent': '$2,181 - $3,552'}, {'date': '2025-01-07 10:33:07.330000', 'lowrent': '$2,031 - $3,552'}, {'date': '2025-01-18 03:17:52.338000', 'lowrent': '$2,032 - $3,650'}, {'date': '2025-01-29 11:54:25.019000', 'lowrent': '$1,991 - $3,579'}, {'date': '2025-01-31 23:34:52.882000', 'lowrent': '$1,997 - $3,579'}, {'date': '2025-02-05 06:00:46.391000', 'lowrent': '$1,997 - $3,525'}, {'date': '2025-02-07 11:09:01.013000', 'lowrent': '$1,997 - $3,635'}, {'date': '2025-02-08 11:46:54.551000', 'lowrent': '$1,997 - $3,647'}, {'date': '2025-02-13 22:23:22.284000', 'lowrent': '$1,964 - $3,634'}, {'date': '2025-02-19 05:16:34.141000', 'lowrent': '$1,937 - $3,587'}, {'date': '2025-02-22 06:15:49.686000', 'lowrent': '$1,983 - $3,667'}, {'date': '2025-02-24 12:05:24.699000', 'lowrent': '$1,955 - $3,619'}, {'date': '2025-02-27 23:48:33.146000', 'lowrent': '$1,942 - $3,595'}, {'date': '2025-03-02 07:22:07.254000', 'lowrent': '$1,996 - $3,689'}, {'date': '2025-03-04 11:34:21.473000', 'lowrent': '$1,968 - $3,641'}, {'date': '2025-03-20 01:55:42.186000', 'lowrent': '$1,884 - $3,462'}, {'date': '2025-03-24 23:57:31.287000', 'lowrent': '$1,858 - $3,731'}, {'date': '2025-03-27 11:05:02.562000', 'lowrent': '$1,867 - $3,751'}, {'date': '2025-04-01 02:00:48.564000', 'lowrent': '$1,839 - $3,694'}, {'date': '2025-04-08 09:06:22.738000', 'lowrent': '$1,818 - $3,655'}, {'date': '2025-04-18 07:31:09.514000', 'lowrent': '$1,876 - $3,768'}, {'date': '2025-04-24 06:27:44.011000', 'lowrent': '$1,895 - $4,110'}, {'date': '2025-05-02 03:01:00.866000', 'lowrent': '$1,810 - $4,247'}, {'date': '2025-05-07 19:37:48.948000', 'lowrent': '$2,003 - $5,806'}, {'date': '2025-05-15 09:24:51.856000', 'lowrent': '$2,016 - $5,842'}, {'date': '2025-05-20 01:38:51.230000', 'lowrent': '$2,010 - $5,826'}, {'date': '2025-05-27 08:23:46.496000', 'lowrent': '$1,981 - $5,751'}, {'date': '2025-05-31 13:32:17.177000', 'lowrent': '$1,944 - $5,226'}]
A7
1 Bed/2.0 Bath
0 sf SqFt
[{'date': '2025-06-06 09:51:39.889000', 'lowrent': '$1,930 - $5,191'}, {'date': '2025-06-15 01:46:43.858000', 'lowrent': '$2,011 - $5,388'}, {'date': '2025-06-21 15:12:51.032000', 'lowrent': '$2,045 - $3,848'}, {'date': '2025-06-26 09:30:33.737000', 'lowrent': '$2,022 - $3,486'}, {'date': '2025-06-30 05:12:30.395000', 'lowrent': '$2,036 - $3,508'}, {'date': '2025-07-07 18:57:29.986000', 'lowrent': '$1,922 - $3,329'}, {'date': '2025-07-12 12:08:00.125000', 'lowrent': '$1,896 - $3,225'}, {'date': '2025-07-20 10:58:12.494000', 'lowrent': '$1,838 - $3,198'}, {'date': '2025-07-28 23:26:58.134000', 'lowrent': '$1,824 - $3,123'}, {'date': '2025-08-03 05:58:42.561000', 'lowrent': '$1,950 - $3,318'}, {'date': '2025-08-11 04:59:40.471000', 'lowrent': '$1,950 - $3,085'}, {'date': '2025-08-16 01:37:27.903000', 'lowrent': '$1,968 - $3,115'}, {'date': '2025-08-27 02:13:21.290000', 'lowrent': '$1,946 - $3,065'}, {'date': '2025-09-05 07:29:20.614000', 'lowrent': '$1,874 - $3,021'}, {'date': '2025-09-12 07:32:18.879000', 'lowrent': '$1,815 - $2,869'}, {'date': '2025-09-16 02:04:34.686000', 'lowrent': '$1,764 - $2,785'}]
A7 + Loft
1 Bed/2.0 Bath
1,627 sf SqFt
[{'date': '2023-12-28 20:04:40.982000', 'lowrent': '$1,902 - $3,897'}, {'date': '2024-01-02 05:09:27.700000', 'lowrent': '$1,835 - $3,897'}, {'date': '2024-01-05 06:59:39.210000', 'lowrent': '$1,835 - $4,018'}, {'date': '2024-01-08 13:30:27.274000', 'lowrent': '$1,912 - $4,161'}, {'date': '2024-01-11 08:43:11.139000', 'lowrent': '$1,944 - $4,222'}, {'date': '2024-01-18 22:10:48.828000', 'lowrent': '$1,915 - $4,176'}, {'date': '2024-01-23 08:15:42.856000', 'lowrent': '$1,950 - $4,287'}, {'date': '2024-01-27 17:51:03.147000', 'lowrent': '$2,010 - $4,404'}, {'date': '2024-02-01 17:30:33.456000', 'lowrent': '$2,010 - $4,392'}, {'date': '2024-02-07 02:51:51.715000', 'lowrent': '$1,806 - $3,837'}, {'date': '2024-02-11 19:34:31.970000', 'lowrent': '$1,831 - $3,830'}, {'date': '2024-02-21 08:27:54.390000', 'lowrent': '$1,806 - $3,934'}, {'date': '2024-02-29 08:07:43.658000', 'lowrent': '$1,822 - $4,198'}, {'date': '2024-03-06 12:18:57.992000', 'lowrent': '$1,941 - $4,088'}, {'date': '2024-03-11 19:20:36.301000', 'lowrent': '$1,941 - $4,137'}, {'date': '2024-03-16 08:21:33.745000', 'lowrent': '$1,866 - $3,992'}, {'date': '2024-04-04 08:02:58.013000', 'lowrent': '$2,034 - $4,340'}, {'date': '2024-04-16 11:02:31.634000', 'lowrent': '$2,098 - $4,456'}, {'date': '2024-04-18 09:35:58.579000', 'lowrent': '$2,084 - $4,435'}, {'date': '2024-04-27 16:28:58.718000', 'lowrent': '$2,106 - $4,469'}, {'date': '2024-05-06 21:47:39.110000', 'lowrent': '$2,090 - $4,483'}, {'date': '2024-05-11 14:40:01.922000', 'lowrent': '$2,116 - $4,547'}, {'date': '2024-05-25 18:06:26.766000', 'lowrent': '$2,286 - $4,843'}, {'date': '2024-05-28 09:43:56.238000', 'lowrent': '$2,345 - $4,954'}, {'date': '2024-05-31 10:45:50.073000', 'lowrent': '$2,403 - $4,867'}, {'date': '2024-06-06 11:25:16.132000', 'lowrent': '$2,302 - $4,679'}, {'date': '2024-06-08 05:18:39.005000', 'lowrent': '$2,302 - $4,682'}, {'date': '2024-06-17 14:53:19.024000', 'lowrent': '$2,248 - $4,567'}, {'date': '2024-07-03 12:57:36.073000', 'lowrent': '$2,195 - $4,496'}, {'date': '2024-07-12 22:51:18.414000', 'lowrent': '$2,280 - $4,627'}, {'date': '2024-08-02 11:21:20.084000', 'lowrent': '$2,009 - $4,179'}, {'date': '2024-08-16 02:31:19.048000', 'lowrent': '$1,896 - $3,421'}, {'date': '2024-08-20 19:46:18.160000', 'lowrent': '$1,900 - $3,421'}, {'date': '2024-08-23 05:21:05.529000', 'lowrent': '$1,865 - $3,368'}, {'date': '2024-09-02 03:57:59.790000', 'lowrent': '$1,864 - $3,355'}, {'date': '2024-09-07 12:25:12.015000', 'lowrent': '$1,873 - $3,218'}, {'date': '2024-09-14 14:24:37.725000', 'lowrent': '$1,878 - $3,175'}, {'date': '2024-09-18 11:12:29.445000', 'lowrent': '$1,976 - $3,299'}, {'date': '2024-09-23 13:57:27.077000', 'lowrent': '$2,127 - $3,481'}, {'date': '2024-09-28 06:20:05.210000', 'lowrent': '$2,044 - $3,390'}, {'date': '2024-10-08 11:32:48.070000', 'lowrent': '$1,946 - $3,186'}, {'date': '2024-10-13 03:56:08.766000', 'lowrent': '$1,946 - $3,578'}, {'date': '2024-10-18 08:53:41.190000', 'lowrent': '$1,955 - $3,591'}, {'date': '2024-10-19 20:24:16.207000', 'lowrent': '$1,947 - $3,591'}, {'date': '2024-10-28 11:26:55.574000', 'lowrent': '$1,908 - $3,515'}, {'date': '2024-11-12 10:03:35.982000', 'lowrent': '$1,847 - $3,371'}, {'date': '2024-11-15 22:29:49.769000', 'lowrent': '$1,847 - $3,637'}, {'date': '2024-12-03 10:35:36.140000', 'lowrent': '$1,748 - $3,380'}, {'date': '2024-12-08 01:26:55.583000', 'lowrent': '$1,723 - $3,423'}, {'date': '2024-12-13 09:28:20.813000', 'lowrent': '$1,748 - $3,575'}, {'date': '2024-12-17 11:46:16.409000', 'lowrent': '$1,749 - $3,575'}, {'date': '2025-01-01 08:12:47.703000', 'lowrent': '$1,804 - $3,440'}, {'date': '2025-01-03 11:06:25.328000', 'lowrent': '$1,679 - $3,440'}, {'date': '2025-01-07 10:33:07.158000', 'lowrent': '$1,787 - $3,397'}, {'date': '2025-01-18 03:17:52.383000', 'lowrent': '$1,687 - $3,427'}, {'date': '2025-01-29 11:54:24.588000', 'lowrent': '$1,728 - $3,578'}, {'date': '2025-01-31 23:34:52.985000', 'lowrent': '$1,767 - $3,573'}, {'date': '2025-02-07 11:09:01.124000', 'lowrent': '$1,766 - $3,629'}, {'date': '2025-02-13 22:23:22.397000', 'lowrent': '$1,766 - $3,290'}, {'date': '2025-02-19 05:16:34.237000', 'lowrent': '$1,884 - $3,279'}, {'date': '2025-02-22 06:15:49.788000', 'lowrent': '$1,918 - $3,334'}, {'date': '2025-02-24 12:05:24.809000', 'lowrent': '$1,769 - $3,334'}, {'date': '2025-02-27 23:48:33.771000', 'lowrent': '$1,918 - $3,335'}, {'date': '2025-03-02 07:22:07.361000', 'lowrent': '$1,871 - $3,471'}, {'date': '2025-03-04 11:34:21.574000', 'lowrent': '$1,846 - $3,407'}, {'date': '2025-03-20 01:55:42.289000', 'lowrent': '$1,766 - $3,291'}, {'date': '2025-03-24 23:57:31.323000', 'lowrent': '$1,926 - $3,349'}, {'date': '2025-03-27 11:05:02.599000', 'lowrent': '$1,868 - $3,407'}, {'date': '2025-04-01 02:00:48.604000', 'lowrent': '$1,894 - $3,371'}, {'date': '2025-04-08 09:06:22.777000', 'lowrent': '$1,900 - $3,858'}, {'date': '2025-04-18 07:31:09.553000', 'lowrent': '$1,900 - $3,683'}, {'date': '2025-04-24 06:27:44.055000', 'lowrent': '$1,984 - $3,698'}, {'date': '2025-05-02 03:01:00.746000', 'lowrent': '$1,945 - $4,145'}, {'date': '2025-05-07 19:37:48.822000', 'lowrent': '$2,055 - $5,615'}, {'date': '2025-05-15 09:24:51.728000', 'lowrent': '$2,015 - $5,511'}, {'date': '2025-05-20 01:38:51.266000', 'lowrent': '$1,976 - $5,408'}, {'date': '2025-05-27 08:23:46.060000', 'lowrent': '$1,899 - $5,317'}, {'date': '2025-05-31 13:32:16.738000', 'lowrent': '$1,998 - $5,726'}, {'date': '2025-06-06 09:51:39.577000', 'lowrent': '$2,052 - $5,793'}, {'date': '2025-06-15 01:46:43.671000', 'lowrent': '$2,007 - $5,572'}, {'date': '2025-06-21 15:12:51.129000', 'lowrent': '$1,968 - $3,510'}, {'date': '2025-06-26 09:30:33.289000', 'lowrent': '$1,937 - $3,090'}, {'date': '2025-06-30 05:12:29.984000', 'lowrent': '$1,933 - $3,084'}, {'date': '2025-07-07 18:57:30.098000', 'lowrent': '$1,867 - $3,011'}, {'date': '2025-07-12 12:08:00.222000', 'lowrent': '$1,857 - $2,996'}, {'date': '2025-07-20 10:58:12.575000', 'lowrent': '$1,852 - $3,074'}, {'date': '2025-07-28 23:26:57.746000', 'lowrent': '$1,802 - $3,121'}, {'date': '2025-08-03 05:58:42.032000', 'lowrent': '$1,764 - $3,208'}, {'date': '2025-08-11 04:59:40.573000', 'lowrent': '$1,695 - $3,097'}, {'date': '2025-08-16 01:37:28.010000', 'lowrent': '$1,720 - $2,994'}, {'date': '2025-08-18 04:30:47.977000', 'lowrent': '$1,698 - $2,960'}, {'date': '2025-08-27 02:13:20.985000', 'lowrent': '$1,827 - $2,919'}, {'date': '2025-09-05 07:29:20.168000', 'lowrent': '$1,826 - $3,099'}, {'date': '2025-09-12 07:32:18.976000', 'lowrent': '$1,726 - $3,015'}, {'date': '2025-09-16 02:04:34.411000', 'lowrent': '$1,710 - $2,987'}]
B1
2 Bed/1.0 Bath
969 sf SqFt
[{'date': '2023-12-28 20:04:51.960000', 'lowrent': 'Ask for Pricing'}, {'date': '2024-02-29 08:07:43.702000', 'lowrent': '$2,000 - $3,083'}, {'date': '2024-03-06 12:18:58.079000', 'lowrent': '$1,951 - $3,753'}, {'date': '2024-03-11 19:20:36.360000', 'lowrent': '$2,091 - $4,049'}, {'date': '2024-03-16 08:21:33.793000', 'lowrent': '$2,187 - $4,424'}, {'date': '2024-04-04 08:02:58.060000', 'lowrent': '$2,225 - $4,577'}, {'date': '2024-04-16 11:02:31.241000', 'lowrent': '$2,027 - $4,209'}, {'date': '2024-04-18 09:35:58.183000', 'lowrent': '$2,002 - $4,161'}, {'date': '2024-04-27 16:28:58.479000', 'lowrent': '$2,047 - $4,248'}, {'date': '2024-05-06 21:47:39.158000', 'lowrent': '$2,047 - $4,273'}, {'date': '2024-05-11 14:40:01.970000', 'lowrent': '$2,050 - $4,290'}, {'date': '2024-05-25 18:06:26.835000', 'lowrent': '$2,424 - $4,980'}, {'date': '2024-05-31 10:45:49.888000', 'lowrent': '$2,365 - $4,872'}, {'date': '2024-06-06 11:25:16.264000', 'lowrent': '$2,227 - $4,487'}, {'date': '2024-06-17 14:53:19.125000', 'lowrent': '$2,125 - $4,293'}, {'date': '2024-07-03 12:57:36.121000', 'lowrent': '$2,093 - $4,229'}, {'date': '2024-07-12 22:51:18.462000', 'lowrent': '$2,064 - $4,131'}, {'date': '2024-08-02 11:21:20.470000', 'lowrent': 'Ask for Pricing'}, {'date': '2024-10-08 11:32:48.245000', 'lowrent': '$1,956 - $3,187'}, {'date': '2024-10-13 03:56:08.808000', 'lowrent': '$1,956 - $3,158'}, {'date': '2024-10-28 11:26:55.818000', 'lowrent': '$2,088 - $3,348'}, {'date': '2024-11-12 10:03:36.210000', 'lowrent': '$2,025 - $3,140'}, {'date': '2024-11-15 22:29:49.812000', 'lowrent': '$2,025 - $3,175'}, {'date': '2024-12-03 10:35:36.183000', 'lowrent': '$1,935 - $3,041'}, {'date': '2024-12-08 01:26:55.630000', 'lowrent': '$1,899 - $3,074'}, {'date': '2024-12-13 09:28:20.857000', 'lowrent': '$1,968 - $3,295'}, {'date': '2024-12-14 09:24:25.022000', 'lowrent': '$1,952 - $3,279'}, {'date': '2024-12-17 11:46:16.451000', 'lowrent': '$1,927 - $3,268'}, {'date': '2025-01-01 08:12:47.745000', 'lowrent': '$1,918 - $3,270'}, {'date': '2025-01-03 11:06:25.372000', 'lowrent': '$1,895 - $3,426'}, {'date': '2025-01-07 10:33:07.202000', 'lowrent': '$1,877 - $3,426'}, {'date': '2025-01-18 03:17:52.426000', 'lowrent': '$1,911 - $3,693'}, {'date': '2025-01-29 11:54:25.122000', 'lowrent': '$1,931 - $3,724'}, {'date': '2025-01-31 23:34:53.404000', 'lowrent': '$1,811 - $3,678'}, {'date': '2025-02-07 11:09:01.239000', 'lowrent': '$1,807 - $3,713'}, {'date': '2025-02-13 22:23:22.504000', 'lowrent': '$1,899 - $3,503'}, {'date': '2025-02-19 05:16:34.346000', 'lowrent': '$1,884 - $3,478'}, {'date': '2025-02-22 06:15:49.886000', 'lowrent': '$1,909 - $3,520'}, {'date': '2025-02-24 12:05:24.926000', 'lowrent': '$1,886 - $3,482'}, {'date': '2025-02-27 23:48:33.250000', 'lowrent': '$1,948 - $3,584'}, {'date': '2025-03-02 07:22:07.465000', 'lowrent': '$1,970 - $3,621'}, {'date': '2025-03-04 11:34:21.676000', 'lowrent': '$1,901 - $3,506'}, {'date': '2025-03-20 01:55:42.393000', 'lowrent': '$1,906 - $3,515'}, {'date': '2025-03-24 23:57:31.367000', 'lowrent': '$1,984 - $3,544'}, {'date': '2025-03-27 11:05:02.638000', 'lowrent': '$1,953 - $3,710'}, {'date': '2025-04-01 02:00:48.640000', 'lowrent': '$1,942 - $3,691'}, {'date': '2025-04-08 09:06:22.813000', 'lowrent': '$1,908 - $3,630'}, {'date': '2025-04-18 07:31:09.592000', 'lowrent': '$1,986 - $3,768'}, {'date': '2025-04-24 06:27:44.097000', 'lowrent': '$1,912 - $3,939'}, {'date': '2025-05-02 03:01:00.789000', 'lowrent': '$1,894 - $4,078'}, {'date': '2025-05-07 19:37:48.863000', 'lowrent': '$2,040 - $5,234'}, {'date': '2025-05-15 09:24:51.766000', 'lowrent': '$2,096 - $5,367'}, {'date': '2025-05-20 01:38:51.309000', 'lowrent': '$2,072 - $4,951'}, {'date': '2025-05-27 08:23:46.169000', 'lowrent': '$2,164 - $5,919'}, {'date': '2025-05-31 13:32:17.301000', 'lowrent': '$2,044 - $6,002'}, {'date': '2025-06-06 09:51:39.996000', 'lowrent': '$1,996 - $5,871'}, {'date': '2025-06-15 01:46:43.947000', 'lowrent': '$2,006 - $5,761'}, {'date': '2025-06-21 15:12:51.223000', 'lowrent': '$1,977 - $3,993'}, {'date': '2025-06-26 09:30:33.836000', 'lowrent': '$1,978 - $3,479'}, {'date': '2025-06-30 05:12:30.495000', 'lowrent': '$1,968 - $3,463'}, {'date': '2025-07-07 18:57:30.203000', 'lowrent': '$1,947 - $3,428'}, {'date': '2025-07-12 12:08:00.317000', 'lowrent': '$1,902 - $3,354'}, {'date': '2025-07-20 10:58:12.949000', 'lowrent': '$1,836 - $3,247'}, {'date': '2025-07-28 23:26:58.233000', 'lowrent': '$1,825 - $2,887'}, {'date': '2025-08-03 05:58:42.740000', 'lowrent': '$1,899 - $2,996'}, {'date': '2025-08-11 04:59:40.675000', 'lowrent': '$1,895 - $3,026'}, {'date': '2025-08-16 01:37:27.803000', 'lowrent': '$1,848 - $2,747'}, {'date': '2025-08-18 04:30:48.082000', 'lowrent': '$1,835 - $2,729'}, {'date': '2025-08-27 02:13:21.090000', 'lowrent': '$1,781 - $2,622'}, {'date': '2025-09-05 07:29:20.287000', 'lowrent': '$1,873 - $2,587'}, {'date': '2025-09-12 07:32:19.070000', 'lowrent': '$1,826 - $2,526'}, {'date': '2025-09-16 02:04:34.454000', 'lowrent': '$1,800 - $2,492'}]
B2
2 Bed/1.0 Bath
1,121 sf SqFt
[{'date': '2023-12-28 20:04:41.044000', 'lowrent': '$1,996 - $4,306'}, {'date': '2024-01-05 06:59:39.258000', 'lowrent': '$1,929 - $4,231'}, {'date': '2024-01-18 22:10:48.875000', 'lowrent': '$2,194 - $4,685'}, {'date': '2024-01-23 08:15:42.905000', 'lowrent': '$2,110 - $4,584'}, {'date': '2024-01-27 17:51:03.192000', 'lowrent': '$2,162 - $4,790'}, {'date': '2024-01-30 20:10:54.770000', 'lowrent': '$2,047 - $4,563'}, {'date': '2024-02-01 17:30:33.503000', 'lowrent': '$2,012 - $4,483'}, {'date': '2024-02-07 02:51:51.764000', 'lowrent': '$1,905 - $4,106'}, {'date': '2024-02-11 19:34:31.878000', 'lowrent': '$1,905 - $4,110'}, {'date': '2024-02-21 08:27:54.441000', 'lowrent': '$1,998 - $4,437'}, {'date': '2024-02-29 08:07:43.748000', 'lowrent': '$1,991 - $4,053'}, {'date': '2024-03-06 12:18:57.753000', 'lowrent': '$1,905 - $4,062'}, {'date': '2024-03-11 19:20:36.150000', 'lowrent': '$2,220 - $4,372'}, {'date': '2024-03-16 08:21:33.837000', 'lowrent': '$2,381 - $4,651'}, {'date': '2024-04-04 08:02:58.102000', 'lowrent': '$2,244 - $4,765'}, {'date': '2024-04-16 11:02:31.338000', 'lowrent': '$2,046 - $4,405'}, {'date': '2024-04-18 09:35:58.282000', 'lowrent': '$2,021 - $4,358'}, {'date': '2024-04-27 16:28:58.525000', 'lowrent': '$2,241 - $4,461'}, {'date': '2024-05-06 21:47:39.207000', 'lowrent': '$2,066 - $4,487'}, {'date': '2024-05-11 14:40:02.010000', 'lowrent': '$2,078 - $4,492'}, {'date': '2024-05-25 18:06:26.910000', 'lowrent': '$2,492 - $5,194'}, {'date': '2024-05-31 10:45:49.937000', 'lowrent': '$2,448 - $5,086'}, {'date': '2024-06-06 11:25:16.312000', 'lowrent': '$2,310 - $4,810'}, {'date': '2024-06-08 05:18:39.165000', 'lowrent': '$2,310 - $4,885'}, {'date': '2024-06-17 14:53:19.296000', 'lowrent': '$2,204 - $4,527'}, {'date': '2024-07-03 12:57:36.285000', 'lowrent': '$2,176 - $4,364'}, {'date': '2024-07-12 22:51:18.510000', 'lowrent': '$2,205 - $4,292'}, {'date': '2024-08-02 11:21:20.134000', 'lowrent': '$2,275 - $4,483'}, {'date': '2024-08-16 02:31:19.215000', 'lowrent': '$2,120 - $3,720'}, {'date': '2024-08-18 21:16:51.971000', 'lowrent': '$2,144 - $3,720'}, {'date': '2024-09-02 03:57:59.838000', 'lowrent': '$2,077 - $3,590'}, {'date': '2024-09-07 12:25:12.064000', 'lowrent': '$2,172 - $3,410'}, {'date': '2024-09-14 14:24:37.833000', 'lowrent': '$2,042 - $3,336'}, {'date': '2024-09-18 11:12:29.105000', 'lowrent': '$2,042 - $3,312'}, {'date': '2024-09-23 13:57:27.190000', 'lowrent': '$2,043 - $3,295'}, {'date': '2024-09-28 06:20:05.257000', 'lowrent': '$1,972 - $3,235'}, {'date': '2024-10-08 11:32:48.114000', 'lowrent': '$1,970 - $3,172'}, {'date': '2024-10-13 03:56:08.858000', 'lowrent': '$2,035 - $3,145'}, {'date': '2024-10-28 11:26:55.615000', 'lowrent': '$2,136 - $3,323'}, {'date': '2024-11-12 10:03:36.034000', 'lowrent': '$2,051 - $3,279'}, {'date': '2024-11-15 22:29:49.870000', 'lowrent': '$2,051 - $3,246'}, {'date': '2024-12-03 10:35:36.226000', 'lowrent': '$2,015 - $3,260'}, {'date': '2024-12-08 01:26:55.671000', 'lowrent': '$2,034 - $3,635'}, {'date': '2024-12-13 09:28:20.898000', 'lowrent': '$2,103 - $3,846'}, {'date': '2024-12-14 09:24:25.066000', 'lowrent': '$1,961 - $3,846'}, {'date': '2025-01-01 08:12:47.789000', 'lowrent': '$1,951 - $3,792'}, {'date': '2025-01-03 11:06:25.416000', 'lowrent': '$1,931 - $3,758'}, {'date': '2025-01-07 10:33:07.243000', 'lowrent': '$1,916 - $3,758'}, {'date': '2025-01-18 03:17:52.470000', 'lowrent': '$1,918 - $3,987'}, {'date': '2025-01-20 18:53:21.477000', 'lowrent': '$1,928 - $3,987'}, {'date': '2025-01-29 11:54:25.242000', 'lowrent': '$1,948 - $4,023'}, {'date': '2025-01-31 23:34:53.510000', 'lowrent': '$1,886 - $3,973'}, {'date': '2025-02-05 06:00:47.116000', 'lowrent': '$1,926 - $3,973'}, {'date': '2025-02-07 11:09:01.673000', 'lowrent': '$1,886 - $4,036'}, {'date': '2025-02-13 22:23:22.610000', 'lowrent': '$1,978 - $3,833'}, {'date': '2025-02-19 05:16:34.454000', 'lowrent': '$1,971 - $3,807'}, {'date': '2025-02-22 06:15:49.988000', 'lowrent': '$1,988 - $3,852'}, {'date': '2025-02-24 12:05:25.033000', 'lowrent': '$1,965 - $3,812'}, {'date': '2025-02-27 23:48:33.350000', 'lowrent': '$1,988 - $3,920'}, {'date': '2025-03-02 07:22:07.571000', 'lowrent': '$2,049 - $3,959'}, {'date': '2025-03-04 11:34:21.776000', 'lowrent': '$1,980 - $3,907'}, {'date': '2025-03-20 01:55:42.495000', 'lowrent': '$2,010 - $3,918'}, {'date': '2025-03-24 23:57:31.479000', 'lowrent': '$2,003 - $3,948'}, {'date': '2025-03-27 11:05:02.678000', 'lowrent': '$1,972 - $3,894'}, {'date': '2025-04-01 02:00:48.787000', 'lowrent': '$1,961 - $3,953'}, {'date': '2025-04-08 09:06:22.848000', 'lowrent': '$1,927 - $3,814'}, {'date': '2025-04-18 07:31:09.632000', 'lowrent': '$2,005 - $4,222'}, {'date': '2025-04-24 06:27:44.138000', 'lowrent': '$1,991 - $4,461'}, {'date': '2025-05-02 03:01:00.905000', 'lowrent': '$1,973 - $4,285'}, {'date': '2025-05-07 19:37:48.989000', 'lowrent': '$2,109 - $5,769'}, {'date': '2025-05-15 09:24:51.895000', 'lowrent': '$2,125 - $5,924'}, {'date': '2025-05-20 01:38:51.395000', 'lowrent': '$2,101 - $5,857'}, {'date': '2025-05-27 08:23:46.605000', 'lowrent': '$2,233 - $6,108'}, {'date': '2025-05-31 13:32:17.411000', 'lowrent': '$2,113 - $5,808'}, {'date': '2025-06-06 09:51:40.109000', 'lowrent': '$2,065 - $5,760'}, {'date': '2025-06-15 01:46:44.308000', 'lowrent': 'Ask for Pricing'}, {'date': '2025-06-21 15:12:51.320000', 'lowrent': '$2,126 - $3,882'}, {'date': '2025-06-26 09:30:34.381000', 'lowrent': 'Ask for Pricing'}, {'date': '2025-06-30 05:12:30.599000', 'lowrent': '$2,197 - $3,592'}, {'date': '2025-07-07 18:57:30.537000', 'lowrent': '$2,176 - $3,557'}, {'date': '2025-07-12 12:08:00.641000', 'lowrent': '$2,031 - $3,484'}, {'date': '2025-07-20 10:58:13.010000', 'lowrent': '$1,915 - $3,376'}, {'date': '2025-07-28 23:26:57.843000', 'lowrent': '$1,904 - $3,004'}, {'date': '2025-08-03 05:58:42.916000', 'lowrent': '$1,978 - $3,111'}, {'date': '2025-08-11 04:59:40.781000', 'lowrent': '$1,974 - $3,010'}, {'date': '2025-08-16 01:37:28.112000', 'lowrent': '$1,927 - $2,855'}, {'date': '2025-08-18 04:30:48.184000', 'lowrent': '$1,914 - $2,836'}, {'date': '2025-08-27 02:13:21.393000', 'lowrent': '$1,964 - $2,879'}, {'date': '2025-09-05 07:29:20.731000', 'lowrent': '$1,977 - $2,922'}, {'date': '2025-09-12 07:32:19.162000', 'lowrent': '$1,845 - $2,925'}, {'date': '2025-09-16 02:04:34.497000', 'lowrent': '$1,819 - $2,889'}]
B3
2 Bed/1.0 Bath
1,280 sf SqFt
[{'date': '2023-12-28 20:04:41.113000', 'lowrent': '$2,874 - $5,551'}, {'date': '2024-01-05 06:59:39.309000', 'lowrent': '$2,731 - $5,132'}, {'date': '2024-01-08 13:30:27.474000', 'lowrent': '$2,608 - $4,905'}, {'date': '2024-01-11 08:43:11.239000', 'lowrent': '$2,860 - $5,353'}, {'date': '2024-01-18 22:10:48.924000', 'lowrent': '$2,842 - $5,741'}, {'date': '2024-01-23 08:15:42.952000', 'lowrent': '$2,846 - $6,041'}, {'date': '2024-01-27 17:51:03.238000', 'lowrent': '$2,867 - $6,084'}, {'date': '2024-01-30 20:10:54.917000', 'lowrent': '$2,839 - $6,030'}, {'date': '2024-02-01 17:30:33.655000', 'lowrent': '$2,850 - $6,047'}, {'date': '2024-02-07 02:51:51.811000', 'lowrent': '$2,835 - $6,213'}, {'date': '2024-02-11 19:34:31.926000', 'lowrent': '$2,704 - $5,977'}, {'date': '2024-02-21 08:27:54.489000', 'lowrent': '$2,753 - $6,067'}, {'date': '2024-02-29 08:07:43.839000', 'lowrent': '$2,596 - $5,683'}, {'date': '2024-03-06 12:18:57.854000', 'lowrent': '$2,379 - $5,215'}, {'date': '2024-03-11 19:20:36.204000', 'lowrent': '$2,379 - $5,460'}, {'date': '2024-04-04 08:02:58.177000', 'lowrent': '$2,594 - $5,930'}, {'date': '2024-04-16 11:02:31.444000', 'lowrent': '$2,447 - $5,636'}, {'date': '2024-04-27 16:28:58.570000', 'lowrent': '$2,454 - $5,648'}, {'date': '2024-05-06 21:47:39.255000', 'lowrent': '$2,486 - $5,740'}, {'date': '2024-05-11 14:40:02.058000', 'lowrent': '$2,767 - $6,072'}, {'date': '2024-05-25 18:06:26.980000', 'lowrent': '$2,748 - $6,355'}, {'date': '2024-05-28 09:43:56.150000', 'lowrent': '$2,934 - $6,414'}, {'date': '2024-05-31 10:45:49.984000', 'lowrent': '$3,015 - $6,581'}, {'date': '2024-06-06 11:25:16.356000', 'lowrent': '$3,047 - $6,658'}, {'date': '2024-06-08 05:18:39.209000', 'lowrent': '$2,935 - $6,598'}, {'date': '2024-06-17 14:53:19.398000', 'lowrent': '$2,999 - $6,197'}, {'date': '2024-07-03 12:57:36.238000', 'lowrent': '$2,752 - $6,117'}, {'date': '2024-07-12 22:51:18.552000', 'lowrent': '$2,795 - $5,345'}, {'date': '2024-08-02 11:21:20.187000', 'lowrent': '$2,685 - $5,482'}, {'date': '2024-08-16 02:31:19.090000', 'lowrent': '$2,489 - $4,515'}, {'date': '2024-08-23 05:21:05.615000', 'lowrent': '$2,489 - $4,482'}, {'date': '2024-09-02 03:57:59.890000', 'lowrent': '$2,435 - $4,639'}, {'date': '2024-09-07 12:25:12.110000', 'lowrent': '$2,485 - $4,654'}, {'date': '2024-09-14 14:24:37.949000', 'lowrent': '$2,395 - $4,422'}, {'date': '2024-09-18 11:12:29.227000', 'lowrent': '$2,379 - $4,446'}, {'date': '2024-09-23 13:57:27.323000', 'lowrent': '$2,344 - $3,704'}, {'date': '2024-09-28 06:20:05.301000', 'lowrent': '$2,338 - $3,886'}, {'date': '2024-10-08 11:32:48.159000', 'lowrent': '$2,294 - $3,770'}, {'date': '2024-10-18 08:53:41.274000', 'lowrent': '$2,296 - $3,770'}, {'date': '2024-10-28 11:26:55.655000', 'lowrent': '$2,291 - $3,904'}, {'date': '2024-11-12 10:03:36.078000', 'lowrent': '$2,252 - $3,838'}, {'date': '2024-11-15 22:29:49.918000', 'lowrent': '$2,268 - $3,838'}, {'date': '2024-12-03 10:35:36.271000', 'lowrent': '$2,147 - $3,782'}, {'date': '2024-12-08 01:26:55.712000', 'lowrent': '$2,244 - $3,890'}, {'date': '2024-12-13 09:28:20.941000', 'lowrent': '$2,147 - $3,890'}, {'date': '2024-12-14 09:24:25.111000', 'lowrent': '$2,151 - $3,895'}, {'date': '2024-12-17 11:46:16.491000', 'lowrent': '$2,278 - $3,989'}, {'date': '2025-01-01 08:12:47.835000', 'lowrent': '$2,151 - $3,989'}, {'date': '2025-01-03 11:06:25.460000', 'lowrent': '$2,151 - $3,921'}, {'date': '2025-01-07 10:33:07.286000', 'lowrent': '$2,151 - $3,908'}, {'date': '2025-01-18 03:17:52.515000', 'lowrent': '$2,341 - $4,165'}, {'date': '2025-01-29 11:54:24.692000', 'lowrent': '$2,192 - $3,977'}, {'date': '2025-01-31 23:34:53.088000', 'lowrent': '$2,308 - $4,054'}, {'date': '2025-02-07 11:09:01.345000', 'lowrent': '$2,307 - $4,152'}, {'date': '2025-02-13 22:23:22.717000', 'lowrent': '$2,329 - $4,258'}, {'date': '2025-02-19 05:16:34.553000', 'lowrent': '$2,368 - $4,323'}, {'date': '2025-02-22 06:15:50.093000', 'lowrent': '$2,330 - $4,331'}, {'date': '2025-02-24 12:05:25.141000', 'lowrent': '$2,277 - $4,271'}, {'date': '2025-02-27 23:48:33.460000', 'lowrent': '$2,288 - $4,289'}, {'date': '2025-03-02 07:22:07.676000', 'lowrent': '$2,291 - $4,289'}, {'date': '2025-03-04 11:34:21.882000', 'lowrent': '$2,258 - $4,239'}, {'date': '2025-03-20 01:55:42.596000', 'lowrent': '$2,302 - $4,300'}, {'date': '2025-03-24 23:57:31.408000', 'lowrent': '$2,348 - $4,290'}, {'date': '2025-03-27 11:05:02.714000', 'lowrent': '$2,309 - $4,255'}, {'date': '2025-04-01 02:00:48.679000', 'lowrent': '$2,225 - $4,215'}, {'date': '2025-04-08 09:06:22.889000', 'lowrent': '$2,400 - $5,125'}, {'date': '2025-04-18 07:31:09.672000', 'lowrent': '$2,405 - $4,517'}, {'date': '2025-04-24 06:27:44.182000', 'lowrent': '$2,470 - $4,956'}, {'date': '2025-05-02 03:01:00.826000', 'lowrent': '$2,410 - $5,021'}, {'date': '2025-05-07 19:37:48.901000', 'lowrent': '$2,449 - $6,141'}, {'date': '2025-05-15 09:24:51.811000', 'lowrent': '$2,447 - $6,003'}, {'date': '2025-05-20 01:38:51.354000', 'lowrent': '$2,360 - $5,942'}, {'date': '2025-05-27 08:23:46.715000', 'lowrent': '$2,872 - $6,305'}, {'date': '2025-05-31 13:32:16.850000', 'lowrent': '$2,466 - $6,596'}, {'date': '2025-06-06 09:51:39.681000', 'lowrent': '$2,443 - $6,847'}, {'date': '2025-06-15 01:46:43.768000', 'lowrent': '$2,399 - $6,389'}, {'date': '2025-06-21 15:12:51.419000', 'lowrent': '$2,420 - $4,646'}, {'date': '2025-06-26 09:30:33.938000', 'lowrent': '$2,404 - $4,129'}, {'date': '2025-06-30 05:12:30.701000', 'lowrent': '$2,421 - $4,158'}, {'date': '2025-07-07 18:57:30.322000', 'lowrent': '$2,444 - $4,194'}, {'date': '2025-07-12 12:08:00.445000', 'lowrent': '$2,345 - $4,035'}, {'date': '2025-07-20 10:58:12.728000', 'lowrent': '$2,367 - $4,396'}, {'date': '2025-07-28 23:26:57.940000', 'lowrent': '$2,344 - $4,008'}, {'date': '2025-08-03 05:58:42.209000', 'lowrent': '$2,330 - $3,739'}, {'date': '2025-08-11 04:59:40.882000', 'lowrent': '$2,247 - $3,616'}, {'date': '2025-08-16 01:37:28.214000', 'lowrent': '$2,282 - $3,617'}, {'date': '2025-08-18 04:30:48.292000', 'lowrent': '$2,244 - $3,557'}, {'date': '2025-08-27 02:13:21.193000', 'lowrent': '$2,254 - $3,869'}, {'date': '2025-09-05 07:29:20.398000', 'lowrent': '$2,138 - $3,482'}, {'date': '2025-09-12 07:32:19.260000', 'lowrent': '$2,109 - $3,205'}, {'date': '2025-09-16 02:04:34.538000', 'lowrent': '$2,045 - $3,111'}]
C1
3 Bed/2.0 Bath
1,344 sf SqFt

.jpg?width=1024&quality=90)
.jpg?width=1024&quality=90)



.jpg?width=1024&quality=90)
.jpg?width=1024&quality=90)
.jpg?width=1024&quality=90)
.jpg?width=1024&quality=90)

























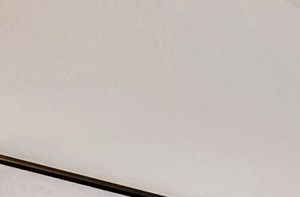&cropxunits=300&cropyunits=197&width=1024&quality=90)
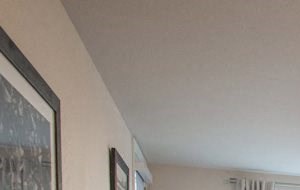&cropxunits=300&cropyunits=190&width=1024&quality=90)

.jpg?width=1024&quality=90)
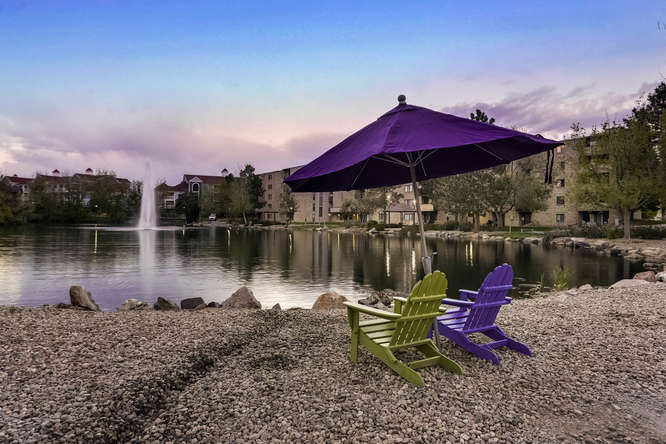
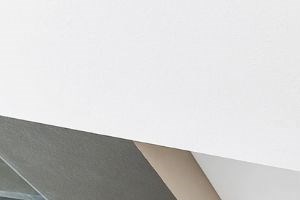&cropxunits=300&cropyunits=200&width=1024&quality=90)
&cropxunits=300&cropyunits=200&width=480&quality=90)

