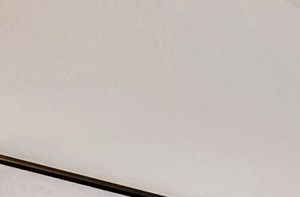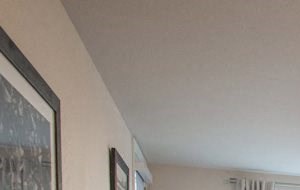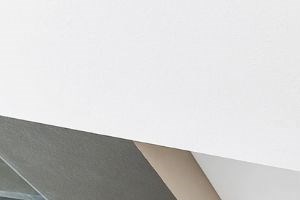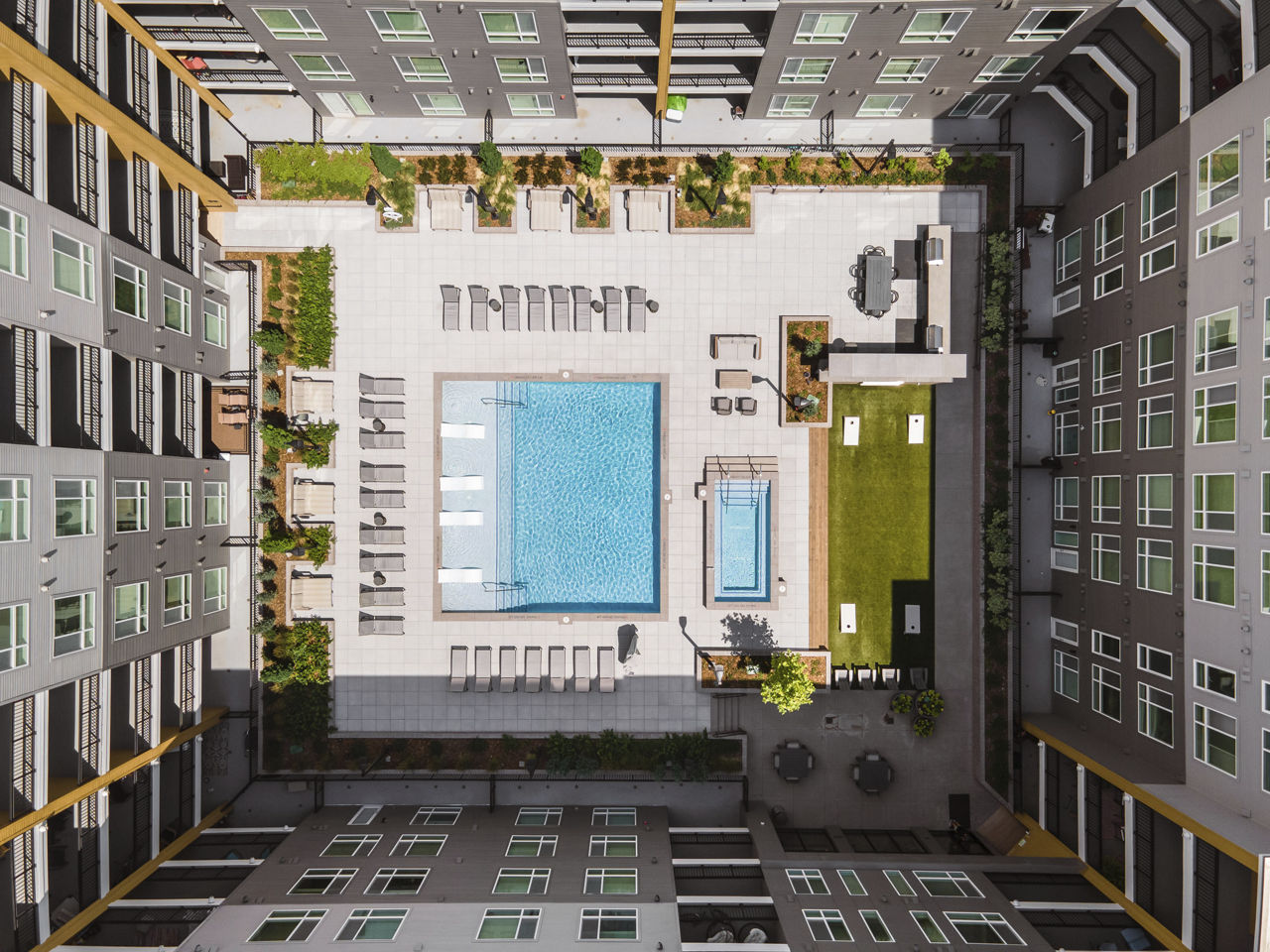Alta Sloans Lake
1605 Sheridan Blvd, Lakewood, CO 80214
Experience the fresh-air escape found in lush green gardens, wellness focused amenities, and a fearless sophistication that is surpassed only by our personalized hospitality services and stunning lakeside views. Alta Sloans Lake offers a home that softens the line between the curated experience of a luxury hotel, and the comfortable escape of your own personal retreat. Wellness inspired living is built into every amenity from our ergonomically designed coworking space and secluded fresh air lounges, to our fully equipped fitness studio. View more Request your own private tour
Key Features
Eco Friendly / Green Living Features:
Currently there are no featured eco-amenities or green living/sustainability features at this property.
Building Type: Apartment
Total Units: 200
Last Updated: May 14, 2025, 4:45 a.m.
All Amenities
- Property
- Storage
- Controlled Access
- Unit
- Whirlpool full-size washer and dryer
- Designer wood style plank flooring
- Ceiling fan in bedroom
- Kitchen
- Stunning kitchens with custom black matte cabinets featuring frosted patina quartz countertops and designer ceramic tile backsplash
- Quick access to I-70 and the front range
- Health & Wellness
- Stainless Steel Whirlpool Appliances
- Whirlpool full-size washer and dryer
- Spectacular swimming pool and Spa with ideal tanning deck for that ultimate resort atmosphere
- Bike & Ski Tune
- 24/7 Fitness Center outfitted with superior Precor cardio equipment that includes theater featuring touchscreen, and tech connectivity. Exceptional Precor strength stations, and the Torque XLab that includes uncompromising conditioning equipment.
- Security
- Courtesy Patrol
- Pets
- Dog Spa
- Parking
- Guest Parking
- Garage Parking
Other Amenities
- Studio-, One-, two- and two-bedroom + den custom designed floor plans |
- 9- and 10- foot ceilings |
- Wood style 2” blinds |
- Large Walk-in closets |
- Electronic locks |
- USB outlets in kitchen island and in bedroom walls |
- Chrome finishes |
- LED Illuminated mirrors in the bathrooms |
- Outdoor Lower Courtyard with plenty of soft seating |
- Outdoor kitchen grill area, with plenty of seating and space for entertaining |
- Outdoor linear firepit feature with plenty of seating |
- Co-Working space with plenty of additional seating and TV Wall |
- Coffee Bar |
- Sky Lounge with outdoors seating |
- Minutes to Downtown Denver and the I-25 corridor |
Available Units
| Floorplan | Beds/Baths | Rent | Track |
|---|---|---|---|
| A1 |
1 Bed/1.0 Bath 0 sf |
$2,188 - $2,832 Available Now |
|
| A1.2 |
1 Bed/1.0 Bath 0 sf |
Ask for Pricing Available Now |
|
| A1A |
1 Bed/1.0 Bath 0 sf |
$2,169 - $2,807 Available Now |
|
| A2 |
1 Bed/1.0 Bath 0 sf |
Ask for Pricing Available Now |
|
| A2.1 |
1 Bed/1.0 Bath 0 sf |
Ask for Pricing Available Now |
|
| A3 |
1 Bed/1.0 Bath 0 sf |
$2,062 - $2,670 Available Now |
|
| A4 |
1 Bed/1.0 Bath 0 sf |
$1,842 - $2,546 Available Now |
|
| A4.1 |
1 Bed/1.0 Bath 0 sf |
$2,204 - $2,852 Available Now |
|
| A4.2 |
1 Bed/1.0 Bath 0 sf |
Ask for Pricing Available Now |
|
| A4.3 |
1 Bed/1.0 Bath 0 sf |
Ask for Pricing Available Now |
|
| B1 |
2 Bed/2.0 Bath 0 sf |
Ask for Pricing Available Now |
|
| B1.2 |
2 Bed/2.0 Bath 0 sf |
$3,244 - $4,659 Available Now |
|
| B1.3 |
2 Bed/2.0 Bath 0 sf |
$3,019 - $4,339 Available Now |
|
| B1A |
2 Bed/2.0 Bath 0 sf |
Ask for Pricing Available Now |
|
| B2 |
2 Bed/2.0 Bath 0 sf |
Ask for Pricing Available Now |
|
| S1 |
0 Bed/1.0 Bath 0 sf |
$1,602 - $2,310 Available Now |
|
| S1A |
0 Bed/1.0 Bath 0 sf |
Ask for Pricing Available Now |








.jpg?width=480&quality=90)











&cropxunits=300&cropyunits=197&width=1024&quality=90)
&cropxunits=300&cropyunits=190&width=1024&quality=90)

.jpg?width=1024&quality=90)
&cropxunits=300&cropyunits=200&width=1024&quality=90)
.jpg?crop=(0,0,300,180)&cropxunits=300&cropyunits=200&width=1024&quality=90)






