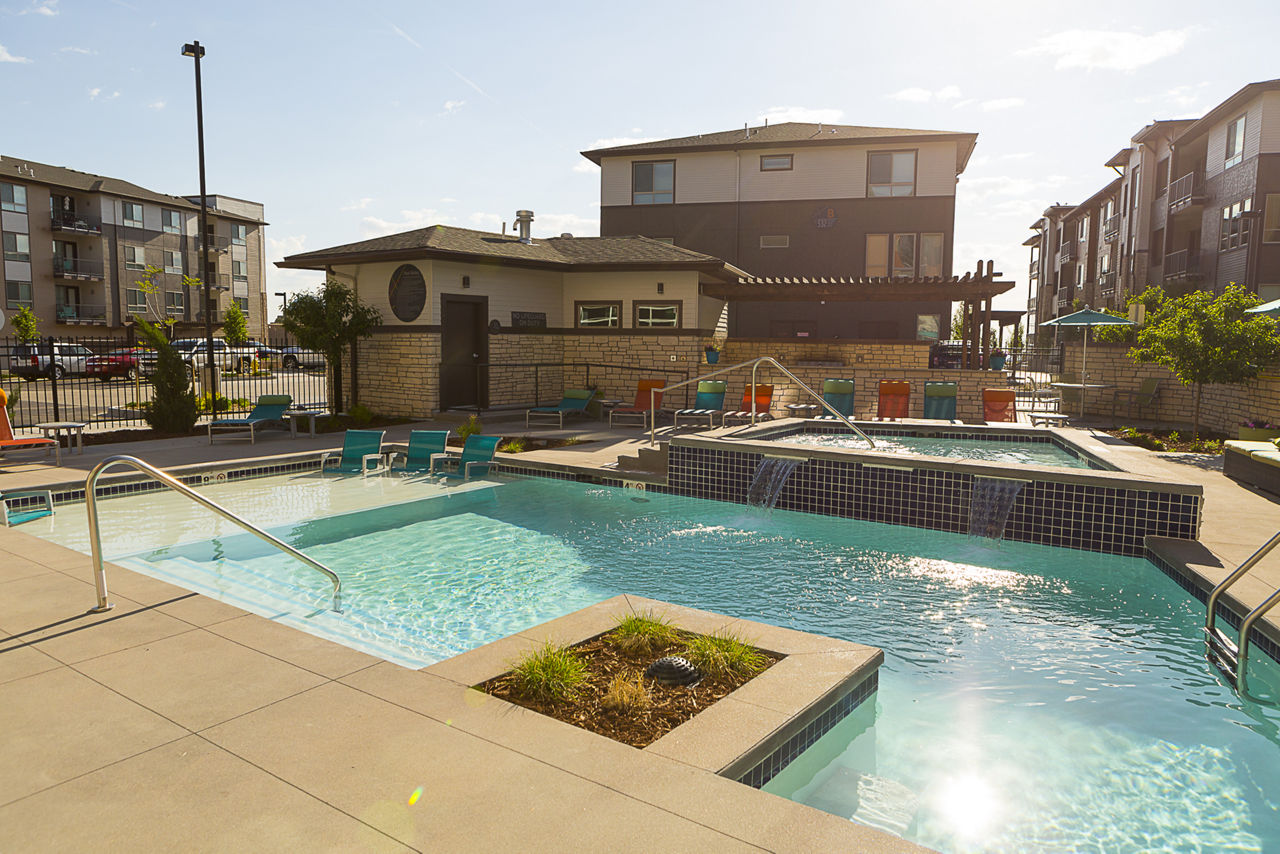Outlook Clear Creek
4040 Clear Creek Drive, Golden, CO 80401
Key Features
Eco Friendly / Green Living Features:
Electric Car Chargers
This property has an EcoScoreTM of 1 based on it's sustainable and green living features below.
Building Type: Apartment
Last Updated: March 5, 2025, 5:47 a.m.
Telephone: (833) 739-0532
Property Website: Not Available
All Amenities
- Property
- Elevators in Every Building
- Professional Onsite Maintenance
- Picnic Area with Outdoor Lighting and Grilling Stations
- Unit
- Full-size Front-loading Washer and Dryer
- Wood-inspired Flooring with Carpeted Bedrooms
- Air Conditioning
- Juliette Balconies for Fresh Air*
- Ceiling Fans in Primary Bedrooms
- Kitchen
- High-end Two-toned Quartz Countertops
- Energy Efficient, Stainless Steel Appliances
- Health & Wellness
- Exceptional Mountain-side Pool with Tanning Shelf
- Grand Hot Tub
- Fit Factory featuring TRX Suspension Training, Slastix Pro Resistance Training, Rower, Ellipticals, Treadmills, Power Mill Climber, Free Weights and More
- Poolside Fire Pit & Outdoor Kitchenette
- Poolside Outdoor Theater with 72 in Smart TV
- Technology
- Xfinity and CenturyLink High Speed Internet Options Available
- Green
- Energy Efficient, Stainless Steel Appliances
- Electric Car Charging Stations
- Pets
- Lighted, Fenced Dog Park with Double Entry
- Enclosed Pet Parlor with Ramped Tub and Dryer
- Outdoor Amenities
- Poolside Fire Pit & Outdoor Kitchenette
- Outdoor Game Deck with Foosball, Cornhole, Bocce Ball and Ping Pong
- Outlook Overlook with Fire Pit, Grills and Trellises
- Parking
- Direct Building Access Garages Available
- Detached Garages Available
Other Amenities
- Keyless Fob Access |
- Expansive Windows for Perfect Natural Lighting |
- Gorgeous Views of Foothills, Mountains, and Trail* |
- Digital Programmable Thermostats |
- Built in USB Outlets |
- Grand Kitchen Islands* |
- Stylish Barn Doors* |
- Ample Cabinet and Drawer Space |
- Elegant Hallways and Stylish Front Door Entries |
- Picket Grey Backsplash |
- Linen Closets |
- Deep Farm Undermount Sink |
- Double Vanity Sinks* |
- Large Soaking Tubs* |
- Glass Showers* |
- Spacious Closets with Built-in Shelving |
- Expansive Sun Deck and Cabana Style Seating |
- Professional Onsite Management Office |
- Free-Standing Hammocks |
- Club House with Billiards Table, Smart TVs and Bluetooth Media |
- Co-Working Lounge |
- Uber Waiting Areas in Each Building |
- Smart Phone Package Receiving |
- Mail Room with Transit Display |
- Keyless Fob Building Entry |
- Direct access to Clear Creek Trail |
- Growing Neighborhood with Retail, Restaurants, and more Coming Soon! |
Available Units
| Floorplan | Beds/Baths | Rent | Track |
|---|---|---|---|
| The Carriage House |
1 Bed/1.0 Bath 739 sf |
Call for Details |
|
| The Cottage |
1 Bed/1.0 Bath 730 sf |
Call for Details |
|
| The Farmhouse |
1 Bed/1.0 Bath 834 sf |
Call for Details |
|
| The Harvest |
1 Bed/1.0 Bath 782 sf |
Call for Details |
|
| The Homestead |
2 Bed/2.0 Bath 1 sf |
Call for Details |
|
| The Mill |
1 Bed/1.0 Bath 600 sf |
Call for Details |
|
| The Vineyard |
2 Bed/2.0 Bath 1 sf |
Call for Details |
Floorplan Charts
The Carriage House
1 Bed/1.0 Bath
739 sf SqFt
The Cottage
1 Bed/1.0 Bath
730 sf SqFt
The Farmhouse
1 Bed/1.0 Bath
834 sf SqFt
The Harvest
1 Bed/1.0 Bath
782 sf SqFt
The Homestead
2 Bed/2.0 Bath
1 sf SqFt
The Mill
1 Bed/1.0 Bath
600 sf SqFt
The Vineyard
2 Bed/2.0 Bath
1 sf SqFt
.jpg?width=850&mode=pad&bgcolor=333333&quality=80)




.jpg?width=500&mode=pad&bgcolor=333333&quality=80)


















.jpg?width=1024&quality=90)
.jpg?width=1024&quality=90)

_SMALL%20FOR%20WEB.jpg?width=1024&quality=90)