[{'date': '2021-12-03 16:17:29.482000', 'lowrent': '$1,848 - $2,484'}, {'date': '2021-12-05 06:16:15.273000', 'lowrent': '$1,848 - $2,503'}, {'date': '2021-12-08 00:18:42.137000', 'lowrent': '$1,802 - $2,503'}, {'date': '2021-12-27 05:20:31.903000', 'lowrent': 'Call for details'}, {'date': '2022-01-17 04:23:58.144000', 'lowrent': '$1,431 - $4,614'}, {'date': '2022-02-20 04:14:53.033000', 'lowrent': '$1,413 - $4,435'}, {'date': '2022-03-14 09:45:06.551000', 'lowrent': '$1,451 - $4,982'}, {'date': '2022-03-29 00:55:48.742000', 'lowrent': '$1,500 - $4,829'}, {'date': '2022-04-04 14:36:27.412000', 'lowrent': 'Call for details'}, {'date': '2022-04-07 06:32:54.005000', 'lowrent': '$1,478 - $5,868'}, {'date': '2022-04-20 00:59:29.895000', 'lowrent': 'Call for details'}, {'date': '2022-04-24 22:10:48.811000', 'lowrent': '$1,493 - $5,911'}, {'date': '2022-05-01 16:10:09.576000', 'lowrent': '$1,493 - $6,473'}, {'date': '2022-05-10 21:09:14.811000', 'lowrent': 'Call for details'}, {'date': '2022-06-13 03:21:22.942000', 'lowrent': '$1,467 - $5,841'}, {'date': '2022-06-22 02:10:47.242000', 'lowrent': '$1,491 - $5,938'}, {'date': '2022-06-29 02:31:42.527000', 'lowrent': 'Call for details'}, {'date': '2022-07-29 07:23:36.125000', 'lowrent': '$1,669 - $6,631'}, {'date': '2022-08-05 00:38:24.971000', 'lowrent': '$1,673 - $6,643'}, {'date': '2022-08-06 03:57:37.622000', 'lowrent': '$1,673 - $6,624'}, {'date': '2022-08-13 04:33:47.627000', 'lowrent': '$1,676 - $6,633'}, {'date': '2022-08-30 14:36:37.072000', 'lowrent': '$1,561 - $6,352'}, {'date': '2022-09-04 19:17:13.729000', 'lowrent': '$1,604 - $6,318'}, {'date': '2022-09-14 01:25:07.282000', 'lowrent': 'Call for details'}, {'date': '2022-10-14 02:29:47.286000', 'lowrent': '$1,606 - $4,860'}, {'date': '2022-10-19 04:22:01.089000', 'lowrent': '$1,587 - $4,833'}, {'date': '2022-10-21 19:38:44.180000', 'lowrent': '$1,587 - $5,505'}, {'date': '2022-11-01 06:45:02.858000', 'lowrent': '$1,527 - $5,328'}, {'date': '2022-11-11 18:20:26.296000', 'lowrent': '$1,521 - $5,314'}, {'date': '2022-11-17 05:23:53.219000', 'lowrent': '$1,507 - $5,254'}, {'date': '2022-11-22 05:10:10.966000', 'lowrent': '$1,512 - $5,237'}, {'date': '2022-11-28 00:15:52.168000', 'lowrent': '$1,528 - $5,278'}, {'date': '2022-11-30 20:52:40.851000', 'lowrent': '$1,518 - $5,286'}, {'date': '2022-12-03 13:36:54.557000', 'lowrent': 'Call for details'}, {'date': '2022-12-10 19:19:00.004000', 'lowrent': '$1,547 - $5,066'}, {'date': '2022-12-16 05:32:54.666000', 'lowrent': '$1,556 - $5,085'}, {'date': '2022-12-20 01:22:00.893000', 'lowrent': '$1,532 - $5,008'}, {'date': '2022-12-24 18:23:58.442000', 'lowrent': '$1,493 - $4,900'}, {'date': '2022-12-27 03:33:57.745000', 'lowrent': '$1,518 - $4,979'}, {'date': '2022-12-29 04:20:46.012000', 'lowrent': '$1,522 - $4,988'}, {'date': '2023-01-02 05:32:21.259000', 'lowrent': '$1,530 - $5,004'}, {'date': '2023-01-14 02:19:45.421000', 'lowrent': '$1,566 - $5,132'}, {'date': '2023-01-16 07:05:15.067000', 'lowrent': '$1,553 - $5,078'}, {'date': '2023-01-19 02:26:29.815000', 'lowrent': '$1,535 - $5,052'}, {'date': '2023-02-07 05:04:11.776000', 'lowrent': '$1,682 - $5,107'}, {'date': '2023-02-11 03:21:24.425000', 'lowrent': '$1,703 - $5,993'}, {'date': '2023-02-19 06:21:54.498000', 'lowrent': '$1,710 - $6,010'}, {'date': '2023-03-06 05:18:21.222000', 'lowrent': '$1,617 - $5,705'}, {'date': '2023-04-10 12:21:11.200000', 'lowrent': '$1,518 - $5,829'}, {'date': '2023-05-20 15:51:08.188000', 'lowrent': '$1,568 - $6,164'}, {'date': '2023-05-23 10:23:09.074000', 'lowrent': '$1,570 - $6,188'}, {'date': '2023-05-28 12:05:33.632000', 'lowrent': '$1,564 - $6,144'}, {'date': '2023-06-05 11:39:02.186000', 'lowrent': '$1,471 - $5,954'}, {'date': '2023-06-07 19:08:08.596000', 'lowrent': '$1,530 - $6,169'}, {'date': '2023-06-11 22:46:31.741000', 'lowrent': '$1,496 - $6,050'}, {'date': '2023-06-18 12:30:54.263000', 'lowrent': '$1,556 - $6,515'}, {'date': '2023-06-23 01:25:54.402000', 'lowrent': '$1,567 - $6,545'}, {'date': '2023-07-03 19:47:42.426000', 'lowrent': '$1,631 - $6,773'}, {'date': '2023-07-06 16:59:39.171000', 'lowrent': '$1,627 - $6,762'}, {'date': '2023-07-14 01:23:38.080000', 'lowrent': '$1,611 - $6,719'}, {'date': '2023-07-20 01:38:53.734000', 'lowrent': '$1,602 - $6,667'}, {'date': '2023-08-14 01:44:48.713000', 'lowrent': 'Ask for Pricing'}, {'date': '2023-10-31 00:05:19.057000', 'lowrent': '$1,584 - $5,460'}, {'date': '2023-11-13 23:33:43.022000', 'lowrent': '$1,525 - $5,334'}, {'date': '2023-12-22 17:38:00.286000', 'lowrent': '$1,464 - $5,349'}, {'date': '2023-12-26 00:14:34.073000', 'lowrent': '$1,483 - $5,322'}, {'date': '2023-12-28 20:16:27.441000', 'lowrent': '$1,517 - $5,433'}, {'date': '2024-01-02 05:11:34.373000', 'lowrent': '$1,547 - $5,636'}, {'date': '2024-01-08 14:15:32.926000', 'lowrent': '$1,598 - $5,870'}, {'date': '2024-01-12 05:29:28.499000', 'lowrent': '$1,516 - $5,583'}, {'date': '2024-01-30 20:26:07.134000', 'lowrent': '$1,438 - $5,306'}, {'date': '2024-02-07 02:59:41.563000', 'lowrent': '$1,423 - $5,269'}, {'date': '2024-02-11 19:50:18.684000', 'lowrent': '$1,436 - $5,158'}, {'date': '2024-02-29 08:45:00.954000', 'lowrent': '$1,497 - $6,854'}, {'date': '2024-03-06 12:56:06.163000', 'lowrent': '$1,505 - $6,908'}, {'date': '2024-04-04 08:09:45.474000', 'lowrent': '$1,498 - $6,857'}, {'date': '2024-05-25 18:25:03.430000', 'lowrent': 'Ask for Pricing'}, {'date': '2024-12-14 09:42:39.835000', 'lowrent': '$1,615 - $4,439'}, {'date': '2025-01-20 19:33:51.997000', 'lowrent': '$1,549 - $4,571'}, {'date': '2025-02-13 23:01:38.021000', 'lowrent': '$1,509 - $4,407'}, {'date': '2025-03-05 05:36:37.973000', 'lowrent': '$1,298 - $4,327'}, {'date': '2025-03-20 04:57:31.920000', 'lowrent': '$1,488 - $4,803'}, {'date': '2025-03-25 02:26:01.153000', 'lowrent': '$1,511 - $4,803'}, {'date': '2025-03-27 13:31:46.992000', 'lowrent': '$1,488 - $4,839'}, {'date': '2025-04-01 04:22:17.162000', 'lowrent': '$1,536 - $4,983'}, {'date': '2025-04-10 03:12:43.714000', 'lowrent': '$1,543 - $4,996'}, {'date': '2025-04-18 18:43:55.826000', 'lowrent': '$1,438 - $4,693'}, {'date': '2025-04-24 12:28:27.771000', 'lowrent': '$1,444 - $4,740'}, {'date': '2025-05-02 09:00:26.532000', 'lowrent': '$1,384 - $4,568'}, {'date': '2025-05-08 04:27:18.218000', 'lowrent': '$1,434 - $4,540'}, {'date': '2025-05-16 03:04:08.102000', 'lowrent': '$1,439 - $4,629'}, {'date': '2025-05-20 06:41:53.087000', 'lowrent': '$1,439 - $4,381'}, {'date': '2025-05-28 01:49:09.298000', 'lowrent': '$1,494 - $4,256'}, {'date': '2025-05-31 18:24:47.833000', 'lowrent': '$1,489 - $4,248'}, {'date': '2025-06-10 02:43:36.640000', 'lowrent': '$1,489 - $4,553'}, {'date': '2025-06-15 07:09:01.008000', 'lowrent': '$1,468 - $5,165'}, {'date': '2025-06-21 20:32:11.403000', 'lowrent': '$1,494 - $5,117'}, {'date': '2025-06-29 00:49:44.018000', 'lowrent': '$1,532 - $5,259'}, {'date': '2025-07-05 08:11:41.519000', 'lowrent': '$1,553 - $4,859'}, {'date': '2025-07-26 06:11:59.616000', 'lowrent': '$1,544 - $3,262'}, {'date': '2025-07-31 05:25:21.702000', 'lowrent': '$1,554 - $3,272'}, {'date': '2025-08-08 15:33:22.446000', 'lowrent': '$1,580 - $3,326'}, {'date': '2025-08-15 06:13:28.423000', 'lowrent': '$1,599 - $3,372'}]
A1
0 Bed/1.0 Bath
569 sf SqFt
[{'date': '2021-12-03 16:17:29.548000', 'lowrent': '$1,712 - $2,957'}, {'date': '2021-12-08 00:18:42.196000', 'lowrent': '$1,712 - $2,997'}, {'date': '2021-12-27 05:20:31.963000', 'lowrent': '$1,635 - $2,798'}, {'date': '2022-01-17 04:23:58.205000', 'lowrent': '$1,656 - $5,414'}, {'date': '2022-01-19 15:41:39.442000', 'lowrent': '$1,689 - $5,658'}, {'date': '2022-02-20 04:14:53.109000', 'lowrent': '$1,722 - $5,678'}, {'date': '2022-03-14 09:45:06.615000', 'lowrent': '$1,741 - $5,666'}, {'date': '2022-03-29 00:55:48.806000', 'lowrent': '$1,745 - $5,654'}, {'date': '2022-04-04 14:36:27.467000', 'lowrent': '$1,700 - $5,459'}, {'date': '2022-04-07 06:32:54.068000', 'lowrent': '$1,712 - $5,590'}, {'date': '2022-04-16 00:25:37.814000', 'lowrent': '$1,692 - $5,454'}, {'date': '2022-04-20 00:59:29.947000', 'lowrent': '$1,724 - $5,543'}, {'date': '2022-04-24 22:10:48.864000', 'lowrent': '$1,760 - $4,762'}, {'date': '2022-05-01 16:10:09.620000', 'lowrent': '$1,742 - $4,708'}, {'date': '2022-05-10 21:09:14.860000', 'lowrent': '$1,704 - $4,633'}, {'date': '2022-05-17 23:13:23.809000', 'lowrent': '$1,744 - $4,684'}, {'date': '2022-06-03 01:57:28.661000', 'lowrent': '$1,719 - $4,717'}, {'date': '2022-06-10 01:17:30.343000', 'lowrent': '$1,708 - $4,682'}, {'date': '2022-06-13 03:21:23', 'lowrent': '$1,689 - $5,593'}, {'date': '2022-06-22 02:10:47.295000', 'lowrent': '$1,724 - $5,848'}, {'date': '2022-06-29 02:31:42.581000', 'lowrent': '$1,815 - $6,023'}, {'date': '2022-07-07 04:09:48.051000', 'lowrent': '$1,825 - $6,045'}, {'date': '2022-07-09 18:50:32.502000', 'lowrent': '$1,815 - $6,023'}, {'date': '2022-07-25 08:22:36.769000', 'lowrent': '$1,762 - $6,037'}, {'date': '2022-07-29 07:23:36.335000', 'lowrent': '$1,770 - $6,115'}, {'date': '2022-08-03 03:55:27.495000', 'lowrent': '$1,778 - $6,132'}, {'date': '2022-08-05 00:38:25.022000', 'lowrent': '$1,800 - $6,103'}, {'date': '2022-08-13 04:33:47.676000', 'lowrent': '$1,795 - $6,092'}, {'date': '2022-08-18 03:34:16.055000', 'lowrent': '$1,812 - $6,358'}, {'date': '2022-08-30 14:36:37.128000', 'lowrent': '$1,971 - $6,826'}, {'date': '2022-09-04 19:17:13.777000', 'lowrent': '$1,971 - $6,818'}, {'date': '2022-09-14 01:25:07.359000', 'lowrent': '$1,812 - $6,357'}, {'date': '2022-09-17 16:52:17.650000', 'lowrent': '$1,801 - $6,333'}, {'date': '2022-09-27 03:15:32.708000', 'lowrent': '$1,715 - $6,044'}, {'date': '2022-10-14 02:29:47.338000', 'lowrent': '$1,636 - $6,134'}, {'date': '2022-10-19 04:22:01.136000', 'lowrent': '$1,651 - $6,134'}, {'date': '2022-10-21 19:38:44.232000', 'lowrent': '$1,651 - $6,038'}, {'date': '2022-11-01 06:45:02.919000', 'lowrent': '$1,743 - $6,201'}, {'date': '2022-11-04 04:48:43.427000', 'lowrent': '$1,743 - $6,337'}, {'date': '2022-11-11 18:20:26.350000', 'lowrent': '$1,785 - $6,472'}, {'date': '2022-11-17 05:23:53.265000', 'lowrent': '$1,775 - $6,472'}, {'date': '2022-11-22 05:10:11.017000', 'lowrent': '$1,686 - $6,271'}, {'date': '2022-11-28 00:15:52.218000', 'lowrent': '$1,822 - $6,565'}, {'date': '2022-11-30 20:52:40.901000', 'lowrent': '$1,819 - $6,569'}, {'date': '2022-12-03 13:36:54.608000', 'lowrent': '$1,804 - $6,568'}, {'date': '2022-12-07 03:58:00.711000', 'lowrent': '$1,791 - $6,483'}, {'date': '2022-12-10 19:19:00.057000', 'lowrent': '$1,768 - $6,988'}, {'date': '2022-12-16 05:32:54.719000', 'lowrent': '$1,720 - $6,770'}, {'date': '2022-12-20 01:22:00.945000', 'lowrent': '$1,830 - $6,832'}, {'date': '2022-12-24 18:23:58.507000', 'lowrent': '$1,681 - $6,789'}, {'date': '2022-12-29 04:20:46.059000', 'lowrent': '$1,651 - $6,679'}, {'date': '2023-01-02 05:32:21.311000', 'lowrent': '$1,636 - $6,613'}, {'date': '2023-01-14 02:19:45.477000', 'lowrent': '$1,597 - $6,512'}, {'date': '2023-01-16 07:05:15.121000', 'lowrent': '$1,692 - $6,199'}, {'date': '2023-01-19 02:26:29.869000', 'lowrent': '$1,795 - $6,533'}, {'date': '2023-02-07 05:04:11.617000', 'lowrent': '$1,797 - $5,982'}, {'date': '2023-02-11 03:21:24.472000', 'lowrent': '$1,776 - $5,912'}, {'date': '2023-02-19 06:21:54.547000', 'lowrent': '$1,796 - $4,071'}, {'date': '2023-03-06 05:18:21.268000', 'lowrent': '$1,608 - $3,963'}, {'date': '2023-03-11 16:38:21.598000', 'lowrent': '$1,477 - $3,718'}, {'date': '2023-04-10 12:21:11.253000', 'lowrent': '$1,799 - $5,149'}, {'date': '2023-05-20 15:51:08.019000', 'lowrent': '$1,758 - $6,336'}, {'date': '2023-05-23 10:23:08.842000', 'lowrent': '$1,740 - $6,186'}, {'date': '2023-05-28 12:05:33.456000', 'lowrent': '$1,740 - $6,234'}, {'date': '2023-06-05 11:39:02.238000', 'lowrent': '$1,690 - $6,167'}, {'date': '2023-06-07 19:08:08.643000', 'lowrent': '$1,780 - $6,766'}, {'date': '2023-06-11 22:46:31.792000', 'lowrent': '$1,780 - $6,746'}, {'date': '2023-06-18 12:30:54.313000', 'lowrent': '$1,715 - $6,332'}, {'date': '2023-06-23 01:25:54.475000', 'lowrent': '$1,715 - $6,336'}, {'date': '2023-07-03 19:47:42.576000', 'lowrent': '$1,884 - $6,872'}, {'date': '2023-07-06 16:59:39.275000', 'lowrent': '$1,730 - $6,272'}, {'date': '2023-07-08 00:16:17.538000', 'lowrent': '$1,745 - $6,334'}, {'date': '2023-07-14 01:23:38.281000', 'lowrent': '$1,833 - $6,621'}, {'date': '2023-07-20 01:38:53.788000', 'lowrent': '$1,864 - $6,720'}, {'date': '2023-08-14 01:44:48.299000', 'lowrent': '$1,724 - $5,899'}, {'date': '2023-09-27 00:33:29.946000', 'lowrent': '$1,784 - $5,928'}, {'date': '2023-10-05 00:54:01.695000', 'lowrent': '$1,799 - $5,938'}, {'date': '2023-10-24 03:32:24.808000', 'lowrent': '$1,636 - $5,527'}, {'date': '2023-10-31 00:05:18.884000', 'lowrent': '$1,601 - $5,522'}, {'date': '2023-11-13 23:33:43.074000', 'lowrent': '$1,548 - $4,580'}, {'date': '2023-12-22 17:38:00.446000', 'lowrent': '$1,782 - $6,310'}, {'date': '2024-01-08 14:15:33.148000', 'lowrent': '$1,807 - $6,543'}, {'date': '2024-01-12 05:29:28.612000', 'lowrent': '$1,785 - $6,467'}, {'date': '2024-01-27 18:01:10.201000', 'lowrent': '$1,720 - $6,125'}, {'date': '2024-02-07 02:59:41.614000', 'lowrent': '$1,704 - $6,043'}, {'date': '2024-02-11 19:50:18.735000', 'lowrent': '$1,642 - $3,952'}, {'date': '2024-02-29 08:45:00.750000', 'lowrent': '$1,844 - $6,200'}, {'date': '2024-03-06 12:56:05.918000', 'lowrent': '$1,820 - $6,150'}, {'date': '2024-04-04 08:09:45.286000', 'lowrent': '$1,712 - $4,504'}, {'date': '2024-05-25 18:25:03.142000', 'lowrent': '$1,566 - $5,191'}, {'date': '2024-05-28 10:08:14.796000', 'lowrent': '$1,663 - $5,466'}, {'date': '2024-10-08 11:55:25.690000', 'lowrent': '$1,525 - $5,126'}, {'date': '2024-10-13 04:16:45.448000', 'lowrent': '$1,481 - $5,021'}, {'date': '2024-10-18 09:13:30.193000', 'lowrent': '$1,632 - $5,021'}, {'date': '2024-10-28 11:36:38.387000', 'lowrent': '$1,632 - $5,002'}, {'date': '2024-12-14 09:42:39.700000', 'lowrent': '$1,424 - $4,262'}, {'date': '2025-01-20 19:33:52.052000', 'lowrent': '$1,474 - $4,381'}, {'date': '2025-02-13 23:01:38.130000', 'lowrent': '$1,716 - $4,945'}, {'date': '2025-03-05 05:36:38.072000', 'lowrent': '$1,499 - $4,423'}, {'date': '2025-03-20 04:57:31.379000', 'lowrent': '$1,564 - $4,414'}, {'date': '2025-03-25 02:26:01.041000', 'lowrent': '$1,574 - $4,414'}, {'date': '2025-03-27 13:31:46.829000', 'lowrent': '$1,574 - $4,420'}, {'date': '2025-04-01 04:22:17.198000', 'lowrent': '$1,652 - $4,593'}, {'date': '2025-04-10 03:12:43.751000', 'lowrent': '$1,810 - $5,027'}, {'date': '2025-04-18 18:43:56.066000', 'lowrent': '$1,863 - $5,191'}, {'date': '2025-05-02 09:00:26.571000', 'lowrent': '$1,841 - $5,323'}, {'date': '2025-05-16 03:04:08.139000', 'lowrent': '$1,818 - $5,282'}, {'date': '2025-05-20 06:41:53.123000', 'lowrent': '$1,789 - $5,207'}, {'date': '2025-05-28 01:49:08.983000', 'lowrent': '$1,856 - $5,563'}, {'date': '2025-05-31 18:24:47.643000', 'lowrent': '$1,826 - $5,488'}, {'date': '2025-06-10 02:43:36.448000', 'lowrent': '$1,774 - $5,399'}, {'date': '2025-06-15 07:09:00.737000', 'lowrent': '$1,515 - $5,296'}, {'date': '2025-06-21 20:32:11.036000', 'lowrent': '$1,592 - $5,331'}, {'date': '2025-06-29 00:49:44.122000', 'lowrent': '$1,674 - $5,613'}, {'date': '2025-07-05 08:11:41.615000', 'lowrent': '$1,740 - $5,809'}, {'date': '2025-07-09 05:59:06.656000', 'lowrent': '$1,747 - $5,822'}, {'date': '2025-07-18 23:10:52.661000', 'lowrent': '$1,725 - $5,781'}, {'date': '2025-07-26 06:11:59.719000', 'lowrent': '$1,761 - $5,544'}, {'date': '2025-07-31 05:25:21.791000', 'lowrent': '$1,781 - $5,490'}, {'date': '2025-08-08 15:33:22.606000', 'lowrent': '$1,862 - $4,646'}, {'date': '2025-08-15 06:13:28.524000', 'lowrent': '$1,870 - $4,643'}]
A2
1 Bed/1.0 Bath
745 sf SqFt
[{'date': '2021-12-03 16:17:29.609000', 'lowrent': '$1,760 - $3,211'}, {'date': '2021-12-08 00:18:42.277000', 'lowrent': '$1,665 - $3,097'}, {'date': '2021-12-27 05:20:32.023000', 'lowrent': '$1,540 - $2,886'}, {'date': '2022-01-17 04:23:58.266000', 'lowrent': '$1,698 - $5,576'}, {'date': '2022-01-19 15:41:39.508000', 'lowrent': '$1,708 - $5,714'}, {'date': '2022-02-20 04:14:53.194000', 'lowrent': '$1,769 - $5,739'}, {'date': '2022-03-14 09:45:06.671000', 'lowrent': '$1,980 - $6,340'}, {'date': '2022-03-29 00:55:48.863000', 'lowrent': '$2,110 - $6,684'}, {'date': '2022-04-04 14:36:27.540000', 'lowrent': '$2,206 - $6,906'}, {'date': '2022-04-07 06:32:54.125000', 'lowrent': '$2,231 - $7,083'}, {'date': '2022-04-16 00:25:37.870000', 'lowrent': '$1,975 - $6,195'}, {'date': '2022-04-20 00:59:30', 'lowrent': '$1,981 - $6,207'}, {'date': '2022-04-24 22:10:48.916000', 'lowrent': '$1,969 - $6,157'}, {'date': '2022-05-01 16:10:09.667000', 'lowrent': '$1,843 - $6,121'}, {'date': '2022-05-10 21:09:14.907000', 'lowrent': '$1,919 - $5,263'}, {'date': '2022-05-17 23:13:23.857000', 'lowrent': '$1,916 - $5,241'}, {'date': '2022-06-03 01:57:28.709000', 'lowrent': '$1,881 - $5,172'}, {'date': '2022-06-10 01:17:30.401000', 'lowrent': '$1,853 - $5,936'}, {'date': '2022-06-13 03:21:23.053000', 'lowrent': '$1,797 - $5,975'}, {'date': '2022-06-22 02:10:47.346000', 'lowrent': '$2,060 - $6,768'}, {'date': '2022-06-29 02:31:42.631000', 'lowrent': '$2,178 - $7,130'}, {'date': '2022-07-07 04:09:48.106000', 'lowrent': '$2,186 - $5,884'}, {'date': '2022-07-09 18:50:32.569000', 'lowrent': '$2,108 - $6,967'}, {'date': '2022-07-25 08:22:36.975000', 'lowrent': '$1,905 - $6,733'}, {'date': '2022-07-29 07:23:36.519000', 'lowrent': '$1,959 - $6,910'}, {'date': '2022-08-03 03:55:27.551000', 'lowrent': '$1,948 - $6,930'}, {'date': '2022-08-06 03:57:37.722000', 'lowrent': '$1,975 - $6,836'}, {'date': '2022-08-13 04:33:47.723000', 'lowrent': '$2,013 - $6,946'}, {'date': '2022-08-30 14:36:37.177000', 'lowrent': '$2,013 - $6,923'}, {'date': '2022-09-04 19:17:13.829000', 'lowrent': '$1,953 - $6,738'}, {'date': '2022-09-14 01:25:07.427000', 'lowrent': '$2,010 - $6,939'}, {'date': '2022-09-17 16:52:17.703000', 'lowrent': '$1,953 - $6,760'}, {'date': '2022-09-27 03:15:32.768000', 'lowrent': '$1,910 - $6,536'}, {'date': '2022-10-14 02:29:47.385000', 'lowrent': '$1,783 - $6,524'}, {'date': '2022-10-19 04:22:01.189000', 'lowrent': '$1,811 - $6,616'}, {'date': '2022-10-21 19:38:44.280000', 'lowrent': '$1,786 - $6,531'}, {'date': '2022-11-01 06:45:02.974000', 'lowrent': '$1,757 - $6,436'}, {'date': '2022-11-04 04:48:43.479000', 'lowrent': '$1,587 - $6,081'}, {'date': '2022-11-11 18:20:26.410000', 'lowrent': '$1,670 - $6,234'}, {'date': '2022-11-17 05:23:53.318000', 'lowrent': '$1,799 - $6,761'}, {'date': '2022-11-22 05:10:11.065000', 'lowrent': '$1,831 - $6,587'}, {'date': '2022-11-28 00:15:52.267000', 'lowrent': '$1,823 - $6,585'}, {'date': '2022-12-03 13:36:54.657000', 'lowrent': '$1,805 - $6,542'}, {'date': '2022-12-10 19:19:00.119000', 'lowrent': '$1,854 - $7,004'}, {'date': '2022-12-16 05:32:54.770000', 'lowrent': '$1,828 - $6,964'}, {'date': '2022-12-20 01:22:00.998000', 'lowrent': '$1,831 - $6,943'}, {'date': '2022-12-24 18:23:58.563000', 'lowrent': '$1,914 - $7,189'}, {'date': '2022-12-27 03:33:57.853000', 'lowrent': '$1,932 - $7,233'}, {'date': '2022-12-29 04:20:46.115000', 'lowrent': '$1,968 - $7,414'}, {'date': '2023-01-02 05:32:21.362000', 'lowrent': '$2,008 - $7,540'}, {'date': '2023-01-14 02:19:45.533000', 'lowrent': '$1,992 - $7,436'}, {'date': '2023-01-16 07:05:15.176000', 'lowrent': '$1,992 - $7,276'}, {'date': '2023-01-19 02:26:29.926000', 'lowrent': '$1,900 - $6,952'}, {'date': '2023-02-07 05:04:11.668000', 'lowrent': '$1,793 - $5,807'}, {'date': '2023-02-11 03:21:24.521000', 'lowrent': '$1,798 - $5,897'}, {'date': '2023-02-14 02:10:29.483000', 'lowrent': '$1,782 - $5,905'}, {'date': '2023-02-19 06:21:54.647000', 'lowrent': '$1,810 - $4,061'}, {'date': '2023-03-06 05:18:21.316000', 'lowrent': '$2,012 - $4,454'}, {'date': '2023-03-11 16:38:21.645000', 'lowrent': '$2,094 - $4,591'}, {'date': '2023-04-10 12:21:11.063000', 'lowrent': '$1,949 - $4,762'}, {'date': '2023-05-20 15:51:08.076000', 'lowrent': '$1,856 - $6,590'}, {'date': '2023-05-23 10:23:08.897000', 'lowrent': '$1,919 - $6,940'}, {'date': '2023-05-28 12:05:33.511000', 'lowrent': '$1,911 - $6,899'}, {'date': '2023-06-05 11:39:02.086000', 'lowrent': '$1,878 - $6,784'}, {'date': '2023-06-07 19:08:08.492000', 'lowrent': '$1,866 - $7,076'}, {'date': '2023-06-11 22:46:31.638000', 'lowrent': '$1,826 - $6,889'}, {'date': '2023-06-18 12:30:54.160000', 'lowrent': '$1,811 - $6,602'}, {'date': '2023-06-23 01:25:54.145000', 'lowrent': '$1,781 - $6,524'}, {'date': '2023-07-03 19:47:41.923000', 'lowrent': '$1,806 - $6,469'}, {'date': '2023-07-06 16:59:38.979000', 'lowrent': '$1,894 - $6,635'}, {'date': '2023-07-08 00:16:17.010000', 'lowrent': '$1,831 - $6,522'}, {'date': '2023-07-09 00:09:14.119000', 'lowrent': '$1,851 - $6,508'}, {'date': '2023-07-14 01:23:38.133000', 'lowrent': '$1,887 - $6,630'}, {'date': '2023-07-20 01:38:53.559000', 'lowrent': '$1,771 - $6,263'}, {'date': '2023-08-14 01:44:48.385000', 'lowrent': '$1,952 - $6,606'}, {'date': '2023-09-27 00:33:30.001000', 'lowrent': '$2,243 - $7,737'}, {'date': '2023-10-05 00:54:01.777000', 'lowrent': '$2,131 - $7,375'}, {'date': '2023-10-24 03:32:24.859000', 'lowrent': '$1,763 - $6,189'}, {'date': '2023-10-31 00:05:18.941000', 'lowrent': '$1,637 - $5,638'}, {'date': '2023-11-13 23:33:43.125000', 'lowrent': '$1,582 - $4,667'}, {'date': '2023-12-22 17:38:00.605000', 'lowrent': '$1,851 - $6,289'}, {'date': '2023-12-28 20:16:27.566000', 'lowrent': '$1,832 - $6,221'}, {'date': '2024-01-08 14:15:33.309000', 'lowrent': '$1,859 - $6,496'}, {'date': '2024-01-11 09:16:50.637000', 'lowrent': '$1,859 - $6,370'}, {'date': '2024-01-12 05:29:28.695000', 'lowrent': '$1,860 - $6,372'}, {'date': '2024-01-27 18:01:10.247000', 'lowrent': '$1,860 - $6,224'}, {'date': '2024-01-30 20:26:07.237000', 'lowrent': '$1,846 - $6,168'}, {'date': '2024-02-07 02:59:41.666000', 'lowrent': '$1,782 - $6,065'}, {'date': '2024-02-11 19:50:18.783000', 'lowrent': '$1,775 - $4,789'}, {'date': '2024-02-29 08:45:01', 'lowrent': '$1,816 - $6,173'}, {'date': '2024-03-06 12:56:05.963000', 'lowrent': '$1,788 - $6,019'}, {'date': '2024-04-04 08:09:45.334000', 'lowrent': '$1,815 - $5,746'}, {'date': '2024-05-25 18:25:03.217000', 'lowrent': '$1,838 - $5,974'}, {'date': '2024-10-08 11:55:25.735000', 'lowrent': '$1,694 - $5,120'}, {'date': '2024-10-13 04:16:45.492000', 'lowrent': '$1,696 - $5,124'}, {'date': '2024-12-14 09:42:39.744000', 'lowrent': '$1,665 - $4,749'}, {'date': '2025-01-20 19:33:52.096000', 'lowrent': '$1,680 - $5,171'}, {'date': '2025-02-13 23:01:38.241000', 'lowrent': '$1,725 - $5,090'}, {'date': '2025-03-05 05:36:38.180000', 'lowrent': '$1,761 - $5,105'}, {'date': '2025-03-20 04:57:31.483000', 'lowrent': '$1,641 - $4,744'}, {'date': '2025-03-25 02:26:01.193000', 'lowrent': '$1,641 - $4,712'}, {'date': '2025-03-27 13:31:46.867000', 'lowrent': '$1,661 - $4,712'}, {'date': '2025-04-01 04:22:17.237000', 'lowrent': '$1,665 - $4,750'}, {'date': '2025-04-10 03:12:43.597000', 'lowrent': '$1,815 - $5,162'}, {'date': '2025-04-18 18:43:55.866000', 'lowrent': '$1,676 - $4,803'}, {'date': '2025-04-24 12:28:27.808000', 'lowrent': '$1,798 - $5,099'}, {'date': '2025-05-02 09:00:26.614000', 'lowrent': '$1,846 - $5,287'}, {'date': '2025-05-08 04:27:18.306000', 'lowrent': '$1,795 - $5,246'}, {'date': '2025-05-16 03:04:08.178000', 'lowrent': '$1,806 - $5,246'}, {'date': '2025-05-20 06:41:53.158000', 'lowrent': '$1,811 - $5,255'}, {'date': '2025-05-28 01:49:09.076000', 'lowrent': '$2,054 - $5,736'}, {'date': '2025-05-31 18:24:47.735000', 'lowrent': '$1,996 - $5,656'}, {'date': '2025-06-10 02:43:36.542000', 'lowrent': '$1,922 - $5,510'}, {'date': '2025-06-15 07:09:00.827000', 'lowrent': '$1,702 - $5,451'}, {'date': '2025-06-21 20:32:11.128000', 'lowrent': '$1,801 - $5,504'}, {'date': '2025-06-29 00:49:43.810000', 'lowrent': '$1,888 - $5,766'}, {'date': '2025-07-05 08:11:41.722000', 'lowrent': '$1,954 - $6,037'}, {'date': '2025-07-09 05:59:06.753000', 'lowrent': '$1,961 - $6,050'}, {'date': '2025-07-18 23:10:52.354000', 'lowrent': '$1,939 - $6,064'}, {'date': '2025-07-26 06:11:59.429000', 'lowrent': '$1,975 - $6,159'}, {'date': '2025-07-31 05:25:21.433000', 'lowrent': '$2,005 - $4,457'}, {'date': '2025-08-08 15:33:22.123000', 'lowrent': '$2,046 - $4,525'}, {'date': '2025-08-15 06:13:28.108000', 'lowrent': '$2,054 - $4,533'}]
A3
1 Bed/1.0 Bath
830 sf SqFt
[{'date': '2021-12-03 16:17:29.676000', 'lowrent': '$2,182 - $3,828'}, {'date': '2021-12-08 00:18:42.372000', 'lowrent': '$2,137 - $3,807'}, {'date': '2021-12-27 05:20:32.082000', 'lowrent': '$2,052 - $3,706'}, {'date': '2022-01-17 04:23:58.329000', 'lowrent': '$2,061 - $6,317'}, {'date': '2022-01-19 15:41:39.578000', 'lowrent': '$2,037 - $6,243'}, {'date': '2022-02-20 04:14:53.260000', 'lowrent': '$1,876 - $4,221'}, {'date': '2022-03-14 09:45:06.731000', 'lowrent': '$1,939 - $6,301'}, {'date': '2022-03-29 00:55:48.929000', 'lowrent': '$2,063 - $6,298'}, {'date': '2022-04-04 14:36:27.644000', 'lowrent': 'Call for details'}, {'date': '2022-04-07 06:32:54.190000', 'lowrent': '$2,081 - $7,353'}, {'date': '2022-04-16 00:25:37.926000', 'lowrent': '$2,301 - $7,065'}, {'date': '2022-04-20 00:59:30.064000', 'lowrent': '$2,378 - $7,298'}, {'date': '2022-04-24 22:10:48.963000', 'lowrent': '$2,537 - $7,747'}, {'date': '2022-05-01 16:10:09.729000', 'lowrent': '$2,705 - $9,017'}, {'date': '2022-05-10 21:09:14.955000', 'lowrent': '$2,491 - $8,374'}, {'date': '2022-05-17 23:13:23.904000', 'lowrent': '$2,427 - $8,275'}, {'date': '2022-06-03 01:57:28.757000', 'lowrent': '$2,443 - $8,280'}, {'date': '2022-06-10 01:17:30.458000', 'lowrent': '$2,411 - $8,642'}, {'date': '2022-06-13 03:21:23.103000', 'lowrent': '$2,382 - $8,032'}, {'date': '2022-06-22 02:10:47.398000', 'lowrent': '$2,401 - $8,049'}, {'date': '2022-06-29 02:31:42.682000', 'lowrent': '$2,473 - $8,266'}, {'date': '2022-07-07 04:09:48.156000', 'lowrent': '$2,506 - $8,367'}, {'date': '2022-07-09 18:50:32.630000', 'lowrent': '$2,430 - $8,141'}, {'date': '2022-07-25 08:22:37.180000', 'lowrent': '$2,186 - $7,615'}, {'date': '2022-07-29 07:23:36.704000', 'lowrent': '$2,107 - $7,445'}, {'date': '2022-08-03 03:55:27.603000', 'lowrent': '$2,134 - $7,533'}, {'date': '2022-08-05 00:38:25.119000', 'lowrent': '$2,225 - $7,819'}, {'date': '2022-08-06 03:57:37.770000', 'lowrent': '$2,203 - $7,769'}, {'date': '2022-08-13 04:33:47.775000', 'lowrent': '$2,202 - $8,024'}, {'date': '2022-08-30 14:36:37.229000', 'lowrent': '$2,216 - $8,057'}, {'date': '2022-09-04 19:17:13.878000', 'lowrent': '$2,147 - $7,839'}, {'date': '2022-09-14 01:25:07.497000', 'lowrent': '$2,085 - $7,589'}, {'date': '2022-09-17 16:52:17.755000', 'lowrent': '$2,077 - $7,542'}, {'date': '2022-09-27 03:15:32.816000', 'lowrent': '$2,110 - $7,701'}, {'date': '2022-10-14 02:29:47.441000', 'lowrent': '$2,251 - $7,725'}, {'date': '2022-10-19 04:22:01.240000', 'lowrent': '$2,251 - $7,675'}, {'date': '2022-11-01 06:45:03.032000', 'lowrent': '$2,245 - $7,635'}, {'date': '2022-11-04 04:48:43.527000', 'lowrent': '$2,221 - $7,555'}, {'date': '2022-11-11 18:20:26.466000', 'lowrent': '$2,187 - $7,610'}, {'date': '2022-11-17 05:23:53.365000', 'lowrent': '$2,145 - $7,596'}, {'date': '2022-11-22 05:10:11.117000', 'lowrent': '$2,115 - $7,636'}, {'date': '2022-11-28 00:15:52.322000', 'lowrent': '$2,117 - $7,726'}, {'date': '2022-11-30 20:52:41', 'lowrent': '$2,129 - $7,758'}, {'date': '2022-12-03 13:36:54.707000', 'lowrent': '$2,097 - $7,613'}, {'date': '2022-12-07 03:58:00.824000', 'lowrent': '$2,112 - $7,682'}, {'date': '2022-12-10 19:19:00.181000', 'lowrent': '$2,074 - $8,036'}, {'date': '2022-12-16 05:32:54.817000', 'lowrent': '$2,125 - $5,611'}, {'date': '2022-12-20 01:22:01.054000', 'lowrent': '$2,140 - $4,554'}, {'date': '2022-12-24 18:23:58.626000', 'lowrent': '$2,082 - $4,441'}, {'date': '2022-12-29 04:20:46.164000', 'lowrent': '$2,074 - $4,433'}, {'date': '2023-01-02 05:32:21.410000', 'lowrent': '$2,052 - $4,451'}, {'date': '2023-01-14 02:19:45.702000', 'lowrent': '$2,108 - $4,562'}, {'date': '2023-01-16 07:05:15.323000', 'lowrent': '$2,063 - $4,490'}, {'date': '2023-01-19 02:26:30.025000', 'lowrent': '$2,130 - $4,611'}, {'date': '2023-02-07 05:04:11.832000', 'lowrent': '$2,311 - $4,889'}, {'date': '2023-02-11 03:21:24.621000', 'lowrent': '$2,433 - $5,120'}, {'date': '2023-02-14 02:10:29.558000', 'lowrent': '$2,444 - $5,131'}, {'date': '2023-02-19 06:21:54.695000', 'lowrent': '$2,435 - $5,814'}, {'date': '2023-03-06 05:18:21.366000', 'lowrent': '$2,273 - $5,452'}, {'date': '2023-03-11 16:38:21.693000', 'lowrent': '$2,235 - $5,371'}, {'date': '2023-04-10 12:21:11.118000', 'lowrent': '$2,187 - $7,065'}, {'date': '2023-05-20 15:51:08.132000', 'lowrent': '$2,260 - $7,917'}, {'date': '2023-05-23 10:23:08.964000', 'lowrent': '$2,273 - $7,948'}, {'date': '2023-05-28 12:05:33.688000', 'lowrent': '$2,319 - $8,015'}, {'date': '2023-06-05 11:39:02.138000', 'lowrent': '$2,274 - $7,941'}, {'date': '2023-06-07 19:08:08.542000', 'lowrent': '$2,269 - $7,813'}, {'date': '2023-06-18 12:30:54.212000', 'lowrent': '$2,284 - $7,874'}, {'date': '2023-07-03 19:47:42.342000', 'lowrent': '$2,289 - $7,886'}, {'date': '2023-07-06 16:59:39.081000', 'lowrent': '$2,323 - $7,988'}, {'date': '2023-07-08 00:16:17.100000', 'lowrent': '$2,317 - $7,988'}, {'date': '2023-07-14 01:23:38.182000', 'lowrent': '$2,317 - $7,962'}, {'date': '2023-07-20 01:38:53.619000', 'lowrent': '$2,339 - $8,040'}, {'date': '2023-08-14 01:44:48.478000', 'lowrent': '$2,263 - $8,347'}, {'date': '2023-09-27 00:33:30.059000', 'lowrent': '$2,237 - $8,397'}, {'date': '2023-10-05 00:54:01.857000', 'lowrent': '$2,132 - $8,259'}, {'date': '2023-10-24 03:32:24.915000', 'lowrent': '$2,215 - $6,899'}, {'date': '2023-10-31 00:05:18.994000', 'lowrent': '$2,135 - $6,684'}, {'date': '2023-11-13 23:33:43.177000', 'lowrent': '$1,921 - $6,825'}, {'date': '2023-12-22 17:38:00.763000', 'lowrent': '$2,026 - $7,124'}, {'date': '2023-12-28 20:16:27.626000', 'lowrent': '$2,129 - $7,463'}, {'date': '2024-01-02 05:11:34.671000', 'lowrent': '$2,360 - $7,876'}, {'date': '2024-01-08 14:15:33.491000', 'lowrent': '$2,409 - $7,966'}, {'date': '2024-01-11 09:16:50.781000', 'lowrent': '$2,424 - $7,966'}, {'date': '2024-01-12 05:29:28.968000', 'lowrent': '$2,317 - $7,597'}, {'date': '2024-01-27 18:01:10.296000', 'lowrent': '$2,310 - $7,582'}, {'date': '2024-01-30 20:26:07.285000', 'lowrent': '$2,198 - $7,227'}, {'date': '2024-02-07 02:59:41.716000', 'lowrent': '$2,411 - $7,201'}, {'date': '2024-02-11 19:50:18.830000', 'lowrent': '$2,388 - $7,129'}, {'date': '2024-02-29 08:45:01.049000', 'lowrent': '$2,320 - $6,909'}, {'date': '2024-03-06 12:56:06.211000', 'lowrent': '$2,297 - $6,839'}, {'date': '2024-04-04 08:09:45.519000', 'lowrent': '$2,261 - $5,023'}, {'date': '2024-05-25 18:25:03.496000', 'lowrent': 'Ask for Pricing'}, {'date': '2024-10-08 11:55:25.955000', 'lowrent': '$1,957 - $5,446'}, {'date': '2024-10-28 11:36:38.568000', 'lowrent': '$1,960 - $5,451'}, {'date': '2024-12-14 09:42:39.790000', 'lowrent': '$2,103 - $6,484'}, {'date': '2025-01-20 19:33:52.140000', 'lowrent': '$1,987 - $6,176'}, {'date': '2025-01-22 05:37:03.341000', 'lowrent': '$1,987 - $6,174'}, {'date': '2025-02-13 23:01:38.351000', 'lowrent': '$2,037 - $5,700'}, {'date': '2025-03-05 05:36:38.277000', 'lowrent': '$2,076 - $5,819'}, {'date': '2025-03-20 04:57:31.590000', 'lowrent': '$2,142 - $5,841'}, {'date': '2025-03-27 13:31:46.908000', 'lowrent': '$2,142 - $5,770'}, {'date': '2025-04-01 04:22:17.046000', 'lowrent': '$2,098 - $5,646'}, {'date': '2025-04-10 03:12:43.633000', 'lowrent': '$2,008 - $5,510'}, {'date': '2025-04-18 18:43:55.908000', 'lowrent': '$1,814 - $5,178'}, {'date': '2025-04-24 12:28:27.926000', 'lowrent': '$1,924 - $5,468'}, {'date': '2025-05-02 09:00:26.696000', 'lowrent': '$2,140 - $4,803'}, {'date': '2025-05-08 04:27:18.350000', 'lowrent': '$2,096 - $4,781'}, {'date': '2025-05-16 03:04:08.219000', 'lowrent': '$2,111 - $4,822'}, {'date': '2025-05-20 06:41:53.197000', 'lowrent': '$2,078 - $4,755'}, {'date': '2025-05-28 01:49:09.173000', 'lowrent': '$2,153 - $4,830'}, {'date': '2025-05-31 18:24:47.928000', 'lowrent': '$2,215 - $5,841'}, {'date': '2025-06-10 02:43:36.735000', 'lowrent': '$2,175 - $5,752'}, {'date': '2025-06-15 07:09:01.282000', 'lowrent': 'Ask for Pricing'}, {'date': '2025-08-08 15:33:22.767000', 'lowrent': '$2,316 - $7,056'}, {'date': '2025-08-15 06:13:28.625000', 'lowrent': '$2,266 - $6,904'}]
B1
2 Bed/2.0 Bath
993 sf SqFt
[{'date': '2021-12-03 16:17:29.737000', 'lowrent': '$2,064 - $3,747'}, {'date': '2021-12-05 06:16:15.541000', 'lowrent': '$2,058 - $3,747'}, {'date': '2021-12-08 00:18:42.481000', 'lowrent': '$2,104 - $3,734'}, {'date': '2021-12-27 05:20:32.142000', 'lowrent': '$2,071 - $3,678'}, {'date': '2022-01-17 04:23:58.390000', 'lowrent': '$2,028 - $6,291'}, {'date': '2022-01-19 15:41:39.640000', 'lowrent': '$2,004 - $6,218'}, {'date': '2022-02-20 04:14:53.326000', 'lowrent': '$1,883 - $4,122'}, {'date': '2022-03-14 09:45:06.790000', 'lowrent': 'Call for details'}, {'date': '2022-03-29 00:55:48.996000', 'lowrent': '$2,040 - $7,036'}, {'date': '2022-04-04 14:36:27.698000', 'lowrent': '$2,083 - $7,404'}, {'date': '2022-04-16 00:25:37.978000', 'lowrent': '$2,258 - $8,052'}, {'date': '2022-04-20 00:59:30.130000', 'lowrent': '$2,335 - $8,291'}, {'date': '2022-04-24 22:10:49.018000', 'lowrent': '$2,494 - $8,359'}, {'date': '2022-05-01 16:10:09.775000', 'lowrent': '$2,702 - $8,727'}, {'date': '2022-05-10 21:09:15.008000', 'lowrent': '$2,488 - $8,078'}, {'date': '2022-05-17 23:13:23.953000', 'lowrent': '$2,454 - $7,977'}, {'date': '2022-06-03 01:57:28.806000', 'lowrent': '$2,470 - $8,039'}, {'date': '2022-06-10 01:17:30.523000', 'lowrent': '$2,264 - $8,403'}, {'date': '2022-06-13 03:21:23.153000', 'lowrent': '$2,235 - $8,308'}, {'date': '2022-06-22 02:10:47.453000', 'lowrent': '$2,373 - $8,406'}, {'date': '2022-06-29 02:31:42.731000', 'lowrent': '$2,445 - $8,631'}, {'date': '2022-07-07 04:09:48.205000', 'lowrent': '$2,493 - $8,764'}, {'date': '2022-07-09 18:50:32.702000', 'lowrent': '$2,417 - $8,502'}, {'date': '2022-07-25 08:22:37.381000', 'lowrent': '$2,208 - $7,816'}, {'date': '2022-07-29 07:23:36.886000', 'lowrent': '$2,129 - $7,550'}, {'date': '2022-08-03 03:55:27.654000', 'lowrent': '$2,156 - $7,642'}, {'date': '2022-08-05 00:38:25.172000', 'lowrent': '$2,247 - $7,938'}, {'date': '2022-08-06 03:57:37.818000', 'lowrent': '$2,225 - $7,858'}, {'date': '2022-08-13 04:33:47.826000', 'lowrent': '$2,224 - $7,856'}, {'date': '2022-08-30 14:36:37.276000', 'lowrent': '$2,238 - $7,852'}, {'date': '2022-09-04 19:17:13.929000', 'lowrent': '$2,169 - $7,636'}, {'date': '2022-09-14 01:25:07.566000', 'lowrent': '$2,067 - $7,412'}, {'date': '2022-09-17 16:52:17.810000', 'lowrent': '$2,059 - $7,389'}, {'date': '2022-09-27 03:15:32.871000', 'lowrent': '$2,112 - $7,362'}, {'date': '2022-10-14 02:29:47.494000', 'lowrent': '$2,183 - $7,486'}, {'date': '2022-10-19 04:22:01.293000', 'lowrent': '$2,183 - $7,438'}, {'date': '2022-10-21 19:38:44.393000', 'lowrent': '$2,183 - $7,510'}, {'date': '2022-11-01 06:45:03.081000', 'lowrent': '$2,187 - $7,496'}, {'date': '2022-11-04 04:48:43.591000', 'lowrent': '$2,163 - $7,390'}, {'date': '2022-11-11 18:20:26.524000', 'lowrent': '$2,120 - $7,407'}, {'date': '2022-11-17 05:23:53.415000', 'lowrent': '$2,117 - $7,400'}, {'date': '2022-11-22 05:10:11.170000', 'lowrent': '$2,126 - $7,421'}, {'date': '2022-11-28 00:15:52.374000', 'lowrent': '$2,157 - $7,520'}, {'date': '2022-11-30 20:52:41.052000', 'lowrent': '$2,173 - $7,582'}, {'date': '2022-12-03 13:36:54.761000', 'lowrent': '$2,124 - $7,409'}, {'date': '2022-12-07 03:58:00.879000', 'lowrent': '$2,136 - $7,479'}, {'date': '2022-12-10 19:19:00.240000', 'lowrent': '$2,112 - $7,846'}, {'date': '2022-12-16 05:32:54.869000', 'lowrent': '$2,117 - $7,644'}, {'date': '2022-12-20 01:22:01.107000', 'lowrent': '$2,132 - $7,686'}, {'date': '2022-12-24 18:23:58.680000', 'lowrent': '$2,074 - $7,489'}, {'date': '2022-12-29 04:20:46.219000', 'lowrent': '$2,066 - $4,665'}, {'date': '2023-01-02 05:32:21.462000', 'lowrent': '$2,044 - $4,615'}, {'date': '2023-01-14 02:19:45.589000', 'lowrent': '$2,100 - $7,131'}, {'date': '2023-01-16 07:05:15.223000', 'lowrent': '$2,055 - $7,006'}, {'date': '2023-01-19 02:26:29.978000', 'lowrent': '$2,122 - $7,206'}, {'date': '2023-02-07 05:04:11.720000', 'lowrent': '$2,358 - $7,766'}, {'date': '2023-02-11 03:21:24.569000', 'lowrent': '$2,480 - $8,143'}, {'date': '2023-02-14 02:10:29.605000', 'lowrent': '$2,247 - $8,195'}, {'date': '2023-02-19 06:21:54.597000', 'lowrent': '$2,442 - $8,148'}, {'date': '2023-03-06 05:18:21.461000', 'lowrent': '$2,320 - $4,898'}, {'date': '2023-03-11 16:38:21.789000', 'lowrent': '$2,282 - $4,833'}, {'date': '2023-04-10 12:21:11.304000', 'lowrent': '$2,216 - $7,315'}, {'date': '2023-05-20 15:51:08.244000', 'lowrent': '$2,246 - $7,812'}, {'date': '2023-05-23 10:23:09.129000', 'lowrent': '$2,259 - $7,844'}, {'date': '2023-05-28 12:05:33.746000', 'lowrent': '$2,286 - $7,910'}, {'date': '2023-06-05 11:39:02.286000', 'lowrent': '$2,112 - $7,836'}, {'date': '2023-06-07 19:08:08.691000', 'lowrent': '$2,112 - $7,332'}, {'date': '2023-06-11 22:46:31.845000', 'lowrent': '$2,112 - $7,198'}, {'date': '2023-06-18 12:30:54.375000', 'lowrent': '$2,127 - $7,232'}, {'date': '2023-07-03 19:47:43.456000', 'lowrent': 'Ask for Pricing'}, {'date': '2023-09-27 00:33:30.173000', 'lowrent': '$2,127 - $7,870'}, {'date': '2023-10-05 00:54:02.001000', 'lowrent': '$2,084 - $7,754'}, {'date': '2023-10-24 03:32:24.983000', 'lowrent': '$2,053 - $6,940'}, {'date': '2023-10-31 00:05:19.117000', 'lowrent': '$1,973 - $6,678'}, {'date': '2023-11-13 23:33:43.349000', 'lowrent': '$1,850 - $6,293'}, {'date': '2023-12-22 17:38:00.923000', 'lowrent': '$1,904 - $6,895'}, {'date': '2023-12-28 20:16:27.697000', 'lowrent': '$2,007 - $7,207'}, {'date': '2024-01-02 05:11:34.527000', 'lowrent': '$2,143 - $7,647'}, {'date': '2024-01-08 14:15:33.370000', 'lowrent': '$2,187 - $7,737'}, {'date': '2024-01-12 05:29:28.780000', 'lowrent': '$2,091 - $7,369'}, {'date': '2024-01-27 18:01:10.340000', 'lowrent': '$2,084 - $7,303'}, {'date': '2024-01-30 20:26:07.334000', 'lowrent': '$2,108 - $6,948'}, {'date': '2024-02-07 02:59:41.767000', 'lowrent': '$2,187 - $6,912'}, {'date': '2024-02-11 19:50:18.878000', 'lowrent': '$2,164 - $6,842'}, {'date': '2024-02-29 08:45:00.802000', 'lowrent': '$2,117 - $6,727'}, {'date': '2024-03-06 12:56:06.019000', 'lowrent': '$2,075 - $7,169'}, {'date': '2024-04-04 08:09:45.562000', 'lowrent': '$2,178 - $7,067'}, {'date': '2024-05-25 18:25:03.362000', 'lowrent': '$2,070 - $7,442'}, {'date': '2024-05-28 10:08:14.922000', 'lowrent': '$2,079 - $7,607'}, {'date': '2024-10-08 11:55:25.780000', 'lowrent': '$1,815 - $5,584'}, {'date': '2024-10-28 11:36:38.480000', 'lowrent': '$1,818 - $5,568'}, {'date': '2024-12-14 09:42:39.877000', 'lowrent': '$2,090 - $6,026'}, {'date': '2025-01-20 19:33:52.189000', 'lowrent': '$1,978 - $5,798'}, {'date': '2025-02-13 23:01:38.462000', 'lowrent': '$2,023 - $5,831'}, {'date': '2025-03-05 05:36:38.376000', 'lowrent': '$2,062 - $5,821'}, {'date': '2025-03-20 04:57:31.697000', 'lowrent': '$2,143 - $5,843'}, {'date': '2025-03-27 13:31:46.952000', 'lowrent': '$2,143 - $5,771'}, {'date': '2025-04-01 04:22:17.082000', 'lowrent': '$2,099 - $5,647'}, {'date': '2025-04-10 03:12:43.674000', 'lowrent': '$1,943 - $5,510'}, {'date': '2025-04-18 18:43:55.948000', 'lowrent': '$1,808 - $5,178'}, {'date': '2025-04-24 12:28:27.969000', 'lowrent': '$2,043 - $4,604'}, {'date': '2025-05-02 09:00:26.737000', 'lowrent': '$2,056 - $5,581'}, {'date': '2025-05-08 04:27:18.438000', 'lowrent': '$2,042 - $5,555'}, {'date': '2025-05-16 03:04:08.299000', 'lowrent': '$2,057 - $5,680'}, {'date': '2025-05-20 06:41:53.243000', 'lowrent': '$2,024 - $5,573'}, {'date': '2025-05-28 01:49:09.401000', 'lowrent': '$2,099 - $5,735'}, {'date': '2025-05-31 18:24:48.022000', 'lowrent': '$2,161 - $5,884'}, {'date': '2025-06-10 02:43:36.829000', 'lowrent': '$2,121 - $5,769'}, {'date': '2025-06-15 07:09:01.101000', 'lowrent': '$2,155 - $6,443'}, {'date': '2025-06-21 20:32:11.220000', 'lowrent': '$2,187 - $6,527'}, {'date': '2025-06-29 00:49:44.226000', 'lowrent': '$2,087 - $6,953'}, {'date': '2025-07-05 08:11:41.817000', 'lowrent': '$2,004 - $6,490'}, {'date': '2025-07-09 05:59:06.857000', 'lowrent': '$1,984 - $6,451'}, {'date': '2025-07-18 23:10:52.760000', 'lowrent': '$2,067 - $6,641'}, {'date': '2025-07-26 06:11:59.811000', 'lowrent': '$2,179 - $6,966'}, {'date': '2025-07-31 05:25:21.883000', 'lowrent': '$2,189 - $7,070'}, {'date': '2025-08-08 15:33:22.931000', 'lowrent': '$2,194 - $7,133'}, {'date': '2025-08-15 06:13:28.211000', 'lowrent': '$2,144 - $6,982'}]
B2
2 Bed/2.0 Bath
987 sf SqFt
[{'date': '2021-12-03 16:17:29.802000', 'lowrent': '$2,170 - $3,826'}, {'date': '2021-12-08 00:18:42.570000', 'lowrent': '$2,162 - $3,822'}, {'date': '2021-12-27 05:20:32.203000', 'lowrent': '$2,129 - $3,765'}, {'date': '2022-01-17 04:23:58.448000', 'lowrent': '$2,046 - $6,392'}, {'date': '2022-01-19 15:41:39.704000', 'lowrent': '$2,022 - $6,319'}, {'date': '2022-02-20 04:14:53.395000', 'lowrent': '$1,931 - $4,229'}, {'date': '2022-03-14 09:45:06.860000', 'lowrent': '$2,103 - $6,453'}, {'date': '2022-03-29 00:55:49.054000', 'lowrent': '$2,113 - $6,449'}, {'date': '2022-04-04 14:36:27.759000', 'lowrent': '$2,151 - $6,549'}, {'date': '2022-04-16 00:25:38.040000', 'lowrent': 'Call for details'}, {'date': '2022-06-03 01:57:28.853000', 'lowrent': '$2,468 - $7,870'}, {'date': '2022-06-10 01:17:30.577000', 'lowrent': '$2,436 - $8,209'}, {'date': '2022-06-13 03:21:23.205000', 'lowrent': '$2,407 - $8,116'}, {'date': '2022-06-22 02:10:47.511000', 'lowrent': '$2,426 - $8,105'}, {'date': '2022-06-29 02:31:42.786000', 'lowrent': '$2,498 - $8,349'}, {'date': '2022-07-07 04:09:48.253000', 'lowrent': '$2,511 - $8,801'}, {'date': '2022-07-09 18:50:32.771000', 'lowrent': '$2,435 - $8,596'}, {'date': '2022-07-25 08:22:37.578000', 'lowrent': '$2,226 - $7,910'}, {'date': '2022-07-29 07:23:37.077000', 'lowrent': '$2,147 - $7,644'}, {'date': '2022-08-03 03:55:27.707000', 'lowrent': '$2,174 - $7,735'}, {'date': '2022-08-05 00:38:25.223000', 'lowrent': '$2,265 - $8,031'}, {'date': '2022-08-06 03:57:37.870000', 'lowrent': '$2,243 - $7,952'}, {'date': '2022-08-13 04:33:47.879000', 'lowrent': '$2,242 - $7,950'}, {'date': '2022-08-30 14:36:37.324000', 'lowrent': '$2,261 - $7,983'}, {'date': '2022-09-04 19:17:13.977000', 'lowrent': '$2,192 - $7,765'}, {'date': '2022-09-14 01:25:07.640000', 'lowrent': '$2,108 - $7,541'}, {'date': '2022-09-17 16:52:17.866000', 'lowrent': '$2,137 - $7,521'}, {'date': '2022-09-27 03:15:32.920000', 'lowrent': '$2,170 - $7,628'}, {'date': '2022-10-14 02:29:47.549000', 'lowrent': '$2,211 - $7,703'}, {'date': '2022-10-19 04:22:01.342000', 'lowrent': '$2,211 - $7,654'}, {'date': '2022-11-01 06:45:03.131000', 'lowrent': '$2,200 - $7,613'}, {'date': '2022-11-04 04:48:43.639000', 'lowrent': '$2,176 - $7,533'}, {'date': '2022-11-11 18:20:26.587000', 'lowrent': '$2,173 - $7,498'}, {'date': '2022-11-17 05:23:53.466000', 'lowrent': '$2,170 - $7,491'}, {'date': '2022-11-22 05:10:11.216000', 'lowrent': '$2,179 - $7,540'}, {'date': '2022-11-28 00:15:52.426000', 'lowrent': '$2,210 - $7,638'}, {'date': '2022-11-30 20:52:41.100000', 'lowrent': '$2,226 - $7,675'}, {'date': '2022-12-03 13:36:54.811000', 'lowrent': '$2,177 - $6,626'}, {'date': '2022-12-07 03:58:00.935000', 'lowrent': '$2,214 - $6,713'}, {'date': '2022-12-10 19:19:00.291000', 'lowrent': '$2,208 - $5,059'}, {'date': '2022-12-16 05:32:54.917000', 'lowrent': '$2,170 - $5,734'}, {'date': '2022-12-20 01:22:01.161000', 'lowrent': '$2,185 - $4,732'}, {'date': '2022-12-24 18:23:58.760000', 'lowrent': '$2,127 - $4,617'}, {'date': '2022-12-29 04:20:46.276000', 'lowrent': '$2,119 - $4,582'}, {'date': '2023-01-02 05:32:21.510000', 'lowrent': '$2,108 - $4,559'}, {'date': '2023-01-14 02:19:45.645000', 'lowrent': '$2,158 - $4,620'}, {'date': '2023-01-16 07:05:15.271000', 'lowrent': '$2,113 - $4,547'}, {'date': '2023-01-19 02:26:30.087000', 'lowrent': 'Call for details'}, {'date': '2023-02-07 05:04:11.886000', 'lowrent': '$2,381 - $5,548'}, {'date': '2023-02-11 03:21:24.669000', 'lowrent': '$2,503 - $5,820'}, {'date': '2023-02-14 02:10:29.654000', 'lowrent': '$2,514 - $5,839'}, {'date': '2023-02-19 06:21:54.746000', 'lowrent': '$2,505 - $5,824'}, {'date': '2023-03-06 05:18:21.509000', 'lowrent': 'Ask for Pricing'}, {'date': '2023-03-11 16:38:21.845000', 'lowrent': '$2,300 - $6,263'}, {'date': '2023-04-10 12:21:11.358000', 'lowrent': 'Ask for Pricing'}, {'date': '2023-05-20 15:51:08.300000', 'lowrent': '$2,279 - $7,419'}, {'date': '2023-05-23 10:23:09.022000', 'lowrent': '$2,287 - $7,379'}, {'date': '2023-05-28 12:05:33.572000', 'lowrent': '$2,304 - $7,415'}, {'date': '2023-06-05 11:39:02.385000', 'lowrent': 'Ask for Pricing'}, {'date': '2023-07-03 19:47:43.011000', 'lowrent': '$2,314 - $7,309'}, {'date': '2023-07-06 16:59:39.367000', 'lowrent': '$2,347 - $7,403'}, {'date': '2023-07-09 00:09:14.221000', 'lowrent': '$2,317 - $7,984'}, {'date': '2023-07-20 01:38:53.676000', 'lowrent': '$2,339 - $8,036'}, {'date': '2023-08-14 01:44:48.546000', 'lowrent': '$2,293 - $8,566'}, {'date': '2023-09-27 00:33:30.244000', 'lowrent': '$2,274 - $8,490'}, {'date': '2023-10-05 00:54:01.927000', 'lowrent': '$2,231 - $8,351'}, {'date': '2023-10-24 03:32:25.038000', 'lowrent': '$2,220 - $7,109'}, {'date': '2023-10-31 00:05:19.178000', 'lowrent': '$2,140 - $6,860'}, {'date': '2023-11-13 23:33:43.225000', 'lowrent': '$2,017 - $6,854'}, {'date': '2023-12-22 17:38:01.236000', 'lowrent': '$2,076 - $6,963'}, {'date': '2023-12-28 20:16:27.827000', 'lowrent': '$2,179 - $7,269'}, {'date': '2024-01-02 05:11:34.726000', 'lowrent': '$2,315 - $7,701'}, {'date': '2024-01-08 14:15:33.678000', 'lowrent': '$2,343 - $7,762'}, {'date': '2024-01-12 05:29:29.060000', 'lowrent': '$2,227 - $7,427'}, {'date': '2024-01-27 18:01:10.436000', 'lowrent': '$2,220 - $7,385'}, {'date': '2024-01-30 20:26:07.437000', 'lowrent': '$2,110 - $7,064'}, {'date': '2024-02-07 02:59:41.816000', 'lowrent': '$2,345 - $7,162'}, {'date': '2024-02-11 19:50:18.957000', 'lowrent': '$2,322 - $7,090'}, {'date': '2024-02-29 08:45:00.850000', 'lowrent': '$2,275 - $6,844'}, {'date': '2024-03-06 12:56:06.067000', 'lowrent': '$2,252 - $6,773'}, {'date': '2024-04-04 08:09:45.384000', 'lowrent': '$2,216 - $6,679'}, {'date': '2024-05-25 18:25:03.562000', 'lowrent': 'Ask for Pricing'}, {'date': '2024-10-08 11:55:25.996000', 'lowrent': '$1,962 - $5,514'}, {'date': '2024-10-18 09:13:30.323000', 'lowrent': '$1,952 - $5,547'}, {'date': '2024-10-28 11:36:38.524000', 'lowrent': '$1,955 - $5,552'}, {'date': '2024-12-14 09:42:39.965000', 'lowrent': 'Ask for Pricing'}, {'date': '2025-01-20 19:33:52.232000', 'lowrent': '$2,001 - $5,612'}, {'date': '2025-02-13 23:01:37.913000', 'lowrent': '$2,057 - $5,760'}, {'date': '2025-03-05 05:36:38.476000', 'lowrent': '$2,096 - $5,895'}, {'date': '2025-03-20 04:57:32.028000', 'lowrent': '$2,162 - $5,972'}, {'date': '2025-03-25 02:26:01.229000', 'lowrent': '$2,181 - $5,972'}, {'date': '2025-03-27 13:31:47.031000', 'lowrent': '$2,162 - $5,852'}, {'date': '2025-04-01 04:22:17.274000', 'lowrent': '$2,118 - $5,729'}, {'date': '2025-04-10 03:12:43.790000', 'lowrent': '$2,085 - $5,649'}, {'date': '2025-04-18 18:43:55.986000', 'lowrent': '$1,948 - $5,297'}, {'date': '2025-04-24 12:28:27.847000', 'lowrent': '$2,107 - $5,711'}, {'date': '2025-05-02 09:00:26.655000', 'lowrent': '$2,135 - $5,901'}, {'date': '2025-05-08 04:27:18.394000', 'lowrent': '$2,121 - $4,756'}, {'date': '2025-05-16 03:04:08.259000', 'lowrent': '$2,136 - $4,800'}, {'date': '2025-05-20 06:41:53.282000', 'lowrent': '$2,113 - $4,737'}, {'date': '2025-05-28 01:49:09.498000', 'lowrent': '$2,188 - $4,837'}, {'date': '2025-05-31 18:24:48.118000', 'lowrent': '$2,250 - $4,984'}, {'date': '2025-06-10 02:43:36.922000', 'lowrent': '$2,210 - $4,888'}, {'date': '2025-06-15 07:09:00.916000', 'lowrent': '$2,244 - $5,438'}, {'date': '2025-06-21 20:32:11.310000', 'lowrent': '$2,276 - $5,509'}, {'date': '2025-06-29 00:49:43.912000', 'lowrent': '$2,259 - $5,632'}, {'date': '2025-07-05 08:11:41.420000', 'lowrent': '$2,146 - $6,563'}, {'date': '2025-07-09 05:59:06.958000', 'lowrent': '$2,126 - $6,497'}, {'date': '2025-07-18 23:10:52.452000', 'lowrent': '$2,219 - $6,734'}, {'date': '2025-07-26 06:11:59.523000', 'lowrent': '$2,331 - $7,059'}, {'date': '2025-07-31 05:25:21.523000', 'lowrent': '$2,341 - $7,105'}, {'date': '2025-08-08 15:33:22.284000', 'lowrent': '$2,346 - $7,141'}, {'date': '2025-08-15 06:13:28.316000', 'lowrent': '$2,296 - $7,056'}]
B3
2 Bed/2.0 Bath
1,033 sf SqFt
[{'date': '2021-12-03 16:17:29.863000', 'lowrent': '$2,154 - $3,817'}, {'date': '2021-12-08 00:18:42.640000', 'lowrent': '$2,146 - $3,814'}, {'date': '2021-12-27 05:20:32.262000', 'lowrent': '$2,113 - $3,756'}, {'date': '2022-01-17 04:23:58.509000', 'lowrent': '$2,070 - $6,390'}, {'date': '2022-01-19 15:41:39.766000', 'lowrent': '$2,046 - $6,317'}, {'date': '2022-02-20 04:14:53.473000', 'lowrent': 'Call for details'}, {'date': '2022-04-07 06:32:54.362000', 'lowrent': '$2,110 - $7,474'}, {'date': '2022-04-16 00:25:38.089000', 'lowrent': 'Call for details'}, {'date': '2022-05-01 16:10:09.873000', 'lowrent': '$2,684 - $8,653'}, {'date': '2022-05-10 21:09:15.100000', 'lowrent': '$2,470 - $8,013'}, {'date': '2022-05-17 23:13:24.050000', 'lowrent': '$2,436 - $7,915'}, {'date': '2022-06-03 01:57:28.911000', 'lowrent': '$2,472 - $7,975'}, {'date': '2022-06-10 01:17:30.637000', 'lowrent': '$2,440 - $8,318'}, {'date': '2022-06-13 03:21:23.262000', 'lowrent': '$2,411 - $8,224'}, {'date': '2022-06-22 02:10:47.565000', 'lowrent': '$2,395 - $8,301'}, {'date': '2022-06-29 02:31:42.842000', 'lowrent': '$2,467 - $8,526'}, {'date': '2022-07-07 04:09:48.302000', 'lowrent': '$2,500 - $8,844'}, {'date': '2022-07-09 18:50:32.854000', 'lowrent': '$2,424 - $8,582'}, {'date': '2022-07-25 08:22:37.780000', 'lowrent': '$2,215 - $7,895'}, {'date': '2022-07-29 07:23:37.263000', 'lowrent': '$2,136 - $7,630'}, {'date': '2022-08-03 03:55:27.763000', 'lowrent': '$2,163 - $7,694'}, {'date': '2022-08-05 00:38:25.285000', 'lowrent': '$2,254 - $7,955'}, {'date': '2022-08-06 03:57:37.951000', 'lowrent': '$2,232 - $7,875'}, {'date': '2022-08-13 04:33:47.933000', 'lowrent': '$2,231 - $7,751'}, {'date': '2022-08-18 03:34:16.312000', 'lowrent': 'Call for details'}, {'date': '2022-08-30 14:36:37.376000', 'lowrent': '$2,300 - $8,120'}, {'date': '2022-09-04 19:17:14.025000', 'lowrent': '$2,231 - $7,900'}, {'date': '2022-09-14 01:25:07.714000', 'lowrent': '$2,169 - $7,646'}, {'date': '2022-09-17 16:52:17.945000', 'lowrent': '$2,161 - $7,627'}, {'date': '2022-09-27 03:15:32.971000', 'lowrent': '$2,194 - $7,733'}, {'date': '2022-10-14 02:29:47.598000', 'lowrent': '$2,245 - $7,759'}, {'date': '2022-10-19 04:22:01.392000', 'lowrent': '$2,245 - $7,709'}, {'date': '2022-11-01 06:45:03.187000', 'lowrent': '$2,249 - $7,695'}, {'date': '2022-11-04 04:48:43.687000', 'lowrent': '$2,225 - $7,588'}, {'date': '2022-11-11 18:20:26.641000', 'lowrent': '$2,222 - $7,581'}, {'date': '2022-11-17 05:23:53.518000', 'lowrent': '$2,219 - $7,574'}, {'date': '2022-11-22 05:10:11.273000', 'lowrent': '$2,218 - $7,595'}, {'date': '2022-11-28 00:15:52.474000', 'lowrent': 'Call for details'}, {'date': '2022-12-10 19:19:00.347000', 'lowrent': '$2,181 - $5,754'}, {'date': '2022-12-16 05:32:54.965000', 'lowrent': '$2,154 - $5,684'}, {'date': '2022-12-20 01:22:01.211000', 'lowrent': '$2,169 - $4,727'}, {'date': '2022-12-24 18:23:58.841000', 'lowrent': '$2,111 - $4,613'}, {'date': '2022-12-29 04:20:46.344000', 'lowrent': '$2,103 - $4,628'}, {'date': '2023-01-02 05:32:21.562000', 'lowrent': '$2,081 - $4,440'}, {'date': '2023-01-14 02:19:45.753000', 'lowrent': '$2,137 - $4,556'}, {'date': '2023-01-16 07:05:15.372000', 'lowrent': '$2,092 - $4,456'}, {'date': '2023-01-19 02:26:30.146000', 'lowrent': '$2,159 - $4,605'}, {'date': '2023-02-07 05:04:11.946000', 'lowrent': '$2,340 - $4,945'}, {'date': '2023-02-11 03:21:24.717000', 'lowrent': '$2,462 - $5,177'}, {'date': '2023-02-14 02:10:29.705000', 'lowrent': 'Ask for Pricing'}, {'date': '2023-03-06 05:18:21.413000', 'lowrent': '$2,307 - $4,858'}, {'date': '2023-03-11 16:38:21.741000', 'lowrent': '$2,269 - $4,792'}, {'date': '2023-04-10 12:21:11.417000', 'lowrent': 'Ask for Pricing'}, {'date': '2023-05-20 15:51:08.360000', 'lowrent': '$2,273 - $8,012'}, {'date': '2023-05-23 10:23:09.181000', 'lowrent': '$2,291 - $8,043'}, {'date': '2023-05-28 12:05:33.800000', 'lowrent': '$2,286 - $8,110'}, {'date': '2023-06-05 11:39:02.338000', 'lowrent': '$2,273 - $7,939'}, {'date': '2023-06-07 19:08:08.740000', 'lowrent': '$2,273 - $7,811'}, {'date': '2023-06-11 22:46:31.893000', 'lowrent': '$2,288 - $7,811'}, {'date': '2023-06-18 12:30:54.424000', 'lowrent': '$2,303 - $7,872'}, {'date': '2023-07-03 19:47:43.218000', 'lowrent': '$2,308 - $8,052'}, {'date': '2023-07-06 16:59:39.466000', 'lowrent': '$2,341 - $8,157'}, {'date': '2023-07-20 01:38:53.848000', 'lowrent': '$2,368 - $8,209'}, {'date': '2023-08-14 01:44:48.622000', 'lowrent': '$2,322 - $8,409'}, {'date': '2023-09-27 00:33:30.115000', 'lowrent': '$2,283 - $8,540'}, {'date': '2023-10-05 00:54:02.092000', 'lowrent': '$2,240 - $8,400'}, {'date': '2023-10-24 03:32:25.088000', 'lowrent': '$2,209 - $7,618'}, {'date': '2023-10-31 00:05:19.243000', 'lowrent': '$2,129 - $7,356'}, {'date': '2023-11-13 23:33:43.298000', 'lowrent': '$2,006 - $6,969'}, {'date': '2023-12-22 17:38:01.077000', 'lowrent': '$2,060 - $7,123'}, {'date': '2023-12-28 20:16:27.753000', 'lowrent': '$2,213 - $7,436'}, {'date': '2024-01-02 05:11:34.618000', 'lowrent': '$2,349 - $7,877'}, {'date': '2024-01-08 14:15:33.428000', 'lowrent': '$2,398 - $7,942'}, {'date': '2024-01-12 05:29:28.866000', 'lowrent': '$2,306 - $7,573'}, {'date': '2024-01-27 18:01:10.388000', 'lowrent': '$2,299 - $7,557'}, {'date': '2024-01-30 20:26:07.381000', 'lowrent': '$2,187 - $7,202'}, {'date': '2024-02-07 02:59:41.863000', 'lowrent': '$2,400 - $7,180'}, {'date': '2024-02-11 19:50:19.046000', 'lowrent': '$2,377 - $7,108'}, {'date': '2024-02-29 08:45:00.902000', 'lowrent': '$2,330 - $6,964'}, {'date': '2024-03-06 12:56:06.115000', 'lowrent': '$2,286 - $6,818'}, {'date': '2024-04-04 08:09:45.427000', 'lowrent': '$2,200 - $6,723'}, {'date': '2024-05-25 18:25:03.289000', 'lowrent': '$2,261 - $7,659'}, {'date': '2024-05-28 10:08:14.882000', 'lowrent': '$2,270 - $7,680'}, {'date': '2024-10-08 11:55:25.908000', 'lowrent': '$1,991 - $5,710'}, {'date': '2024-10-28 11:36:38.615000', 'lowrent': '$1,994 - $4,749'}, {'date': '2024-12-14 09:42:39.922000', 'lowrent': '$2,159 - $6,091'}, {'date': '2025-01-20 19:33:52.277000', 'lowrent': 'Ask for Pricing'}, {'date': '2025-03-25 02:26:01.265000', 'lowrent': '$2,231 - $6,066'}, {'date': '2025-03-27 13:31:47.071000', 'lowrent': '$2,231 - $5,991'}, {'date': '2025-04-01 04:22:17.123000', 'lowrent': '$2,187 - $5,867'}, {'date': '2025-04-10 03:12:43.826000', 'lowrent': '$2,154 - $5,813'}, {'date': '2025-04-18 18:43:56.027000', 'lowrent': '$2,017 - $5,487'}, {'date': '2025-04-24 12:28:28.010000', 'lowrent': 'Ask for Pricing'}, {'date': '2025-05-08 04:27:18.477000', 'lowrent': '$2,095 - $4,640'}, {'date': '2025-05-16 03:04:08.338000', 'lowrent': '$2,105 - $5,759'}, {'date': '2025-05-20 06:41:53.319000', 'lowrent': '$2,072 - $5,680'}, {'date': '2025-05-28 01:49:09.595000', 'lowrent': '$2,147 - $5,806'}, {'date': '2025-05-31 18:24:48.217000', 'lowrent': '$2,209 - $5,954'}, {'date': '2025-06-10 02:43:37.027000', 'lowrent': '$2,169 - $5,839'}, {'date': '2025-06-15 07:09:01.192000', 'lowrent': '$2,203 - $7,036'}, {'date': '2025-06-21 20:32:11.503000', 'lowrent': '$2,249 - $7,157'}, {'date': '2025-06-29 00:49:44.332000', 'lowrent': '$2,232 - $7,122'}, {'date': '2025-07-05 08:11:41.910000', 'lowrent': '$2,149 - $6,654'}, {'date': '2025-07-09 05:59:07.056000', 'lowrent': '$2,129 - $6,588'}, {'date': '2025-07-18 23:10:52.874000', 'lowrent': '$2,212 - $6,806'}, {'date': '2025-07-26 06:11:59.912000', 'lowrent': '$2,324 - $7,130'}, {'date': '2025-07-31 05:25:21.612000', 'lowrent': '$2,334 - $7,206'}, {'date': '2025-08-08 15:33:23.093000', 'lowrent': '$2,339 - $7,242'}, {'date': '2025-08-15 06:13:28.726000', 'lowrent': '$2,289 - $7,061'}]
B4
2 Bed/2.0 Bath
1,130 sf SqFt
_New.jpg?crop=(0,0,300,200)&cropxunits=300&cropyunits=200&width=1024&quality=90)
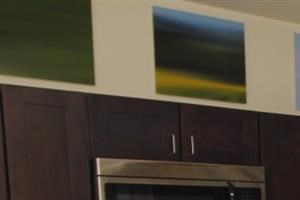&cropxunits=300&cropyunits=200&width=1024&quality=90)
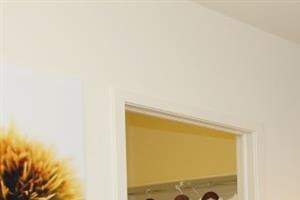&cropxunits=300&cropyunits=200&width=1024&quality=90)
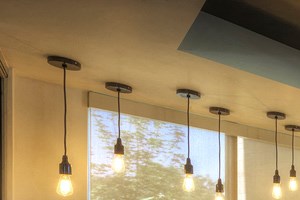&cropxunits=300&cropyunits=200&width=1024&quality=90)
_New.jpg?crop=(0,0,300,200)&cropxunits=300&cropyunits=200&width=1024&quality=90)
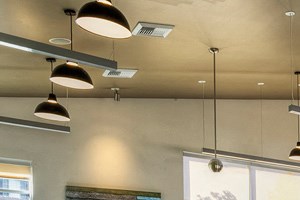&cropxunits=300&cropyunits=200&width=1024&quality=90)
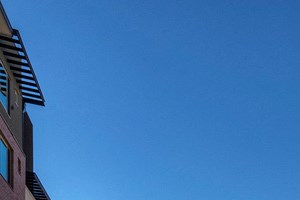&cropxunits=300&cropyunits=200&width=1024&quality=90)
&cropxunits=300&cropyunits=200&width=1024&quality=90)
&cropxunits=300&cropyunits=200&width=1024&quality=90)
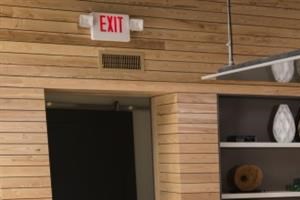&cropxunits=300&cropyunits=200&width=1024&quality=90)
&cropxunits=300&cropyunits=200&width=1024&quality=90)
&cropxunits=300&cropyunits=200&width=1024&quality=90)
_New.jpg?crop=(0,0,300,200)&cropxunits=300&cropyunits=200&width=1024&quality=90)
&cropxunits=300&cropyunits=200&width=1024&quality=90)
_New.jpg?crop=(0,0,300,200)&cropxunits=300&cropyunits=200&width=1024&quality=90)
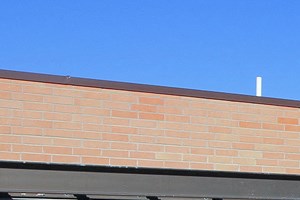&cropxunits=300&cropyunits=200&width=1024&quality=90)
_New.jpg?crop=(0,0,300,200)&cropxunits=300&cropyunits=200&width=1024&quality=90)
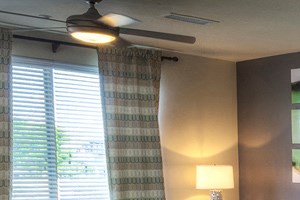&cropxunits=300&cropyunits=200&width=1024&quality=90)
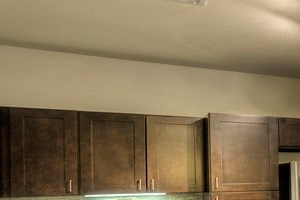&cropxunits=300&cropyunits=200&width=1024&quality=90)
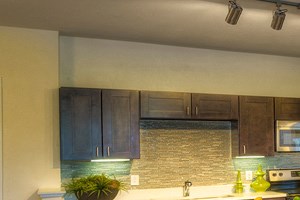&cropxunits=300&cropyunits=200&width=1024&quality=90)
&cropxunits=300&cropyunits=200&width=1024&quality=90)
&cropxunits=300&cropyunits=200&width=1024&quality=90)
&cropxunits=300&cropyunits=200&width=1024&quality=90)
&cropxunits=300&cropyunits=200&width=1024&quality=90)








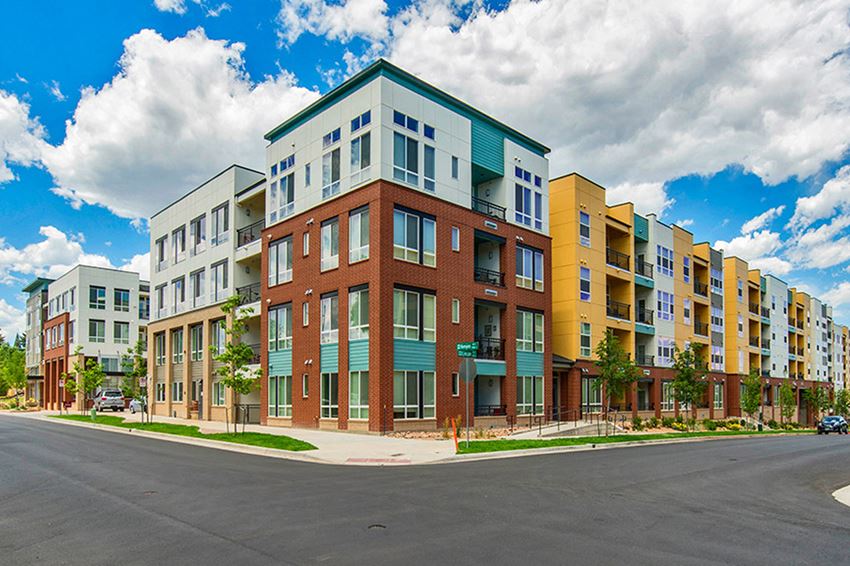


&cropxunits=300&cropyunits=200&width=1024&quality=90)

.jpg?width=1024&quality=90)


