Bell Cherry Hills
3650 South Broadway, Englewood, CO 80113
Bell Cherry Hills, is a high-end community located in Englewood, CO, Bell Cherry Hills is just a few minutes from the River Point Shopping Center, an exciting urban outdoor collection of major retailers, shops, dining and entertainment! The convenient location near South Broadway (also known as “SoBo”), provides easy access to and from downtown Denver and South Broadway Corridor, a buzzing and electric mixture of neighborhood bars, art galleries, bookstores, restaurants and live music venues! THE PROSPECTIVE TENANT HAS THE RIGHT TO PROVIDE TO THE LANDLORD A PORTABLE TENANT SCREENING REPORT, AS DEFINED IN SECTION 38-12-902 18 (2.5), COLORADO REVISED STATUTES; AND IF THE PROSPECTIVE TENANT PROVIDES THE LANDLORD WITH A PORTABLE TENANT SCREENING REPORT, THE LANDLORD IS PROHIBITED FROM: CHARGING THE PROSPECTIVE TENANT A RENTAL APPLICATION FEE; OR CHARGING THE PROSPECTIVE TENANT A FEE FOR THE LANDLORD TO ACCESS OR USE THE PORTABLE TENANT SCREENING REPORT. View more Request your own private tour
Key Features
Eco Friendly / Green Living Features:
Energy Star Appliances
Electric Car Chargers
This property has an EcoScoreTM of 2 based on it's sustainable and green living features below.
Building Type: Apartment
Total Units: 306
Last Updated: March 9, 2025, 11:29 a.m.
Telephone: (844) 912-4172
All Amenities
- Property
- Outdoor Kitchen with Community Sharing Tables
- Additional Storage Rental Available
- Controlled Access Garage Parking
- Unit
- Wood Plank Flooring
- Private Balcony Or Patio
- Cozy Fireplaces*
- Kitchen
- Open Concept Kitchens with Granite Countertops and Tiled Backsplash
- Built-in Range*
- Health & Wellness
- Sparkling Swimming Pool with Sundeck
- Fitness Center with Yoga-Cardio Room
- Ski and Bike Repair Shop
- Technology
- Resident Lounge with Java Bar, Wi-Fi Hub and Game Room
- Green
- Individual Climate Control with Energy Saving Programmable Thermostats
- Energy Star Rated GE Appliances
- Electric Car Charging Stations
- Parking
- Controlled Access Garage Parking
Other Amenities
- Designer Two-Tone Paint |
- Soaring 14ft Ceilings* |
- Expansive Walk-In Closets |
- Relaxing Soaking Tubs |
- ADA |
- Stunning Views from our Sky Deck |
- Bark Park with Grooming Station |
- Business and Conference Center |
Available Units
| Floorplan | Beds/Baths | Rent | Track |
|---|---|---|---|
| A1A |
1 Bed/1.0 Bath 720 sf |
$1,620 - $1,970 |
|
| A1B |
1 Bed/1.0 Bath 733 sf |
$1,523 - $1,810 |
|
| A1C |
1 Bed/1.0 Bath 756 sf |
$1,605 - $1,940 |
|
| A1D |
1 Bed/1.0 Bath 757 sf |
$1,630 - $1,910 |
|
| A1E |
1 Bed/1.0 Bath 821 sf |
$1,740 - $2,038 |
|
| B1A |
2 Bed/2.0 Bath 993 sf |
$2,083 - $2,511 |
|
| B2A |
2 Bed/2.0 Bath 1 sf |
$2,155 - $2,561 |
|
| B2B |
2 Bed/2.0 Bath 1 sf |
$2,165 - $2,280 |
|
| B2C |
2 Bed/2.0 Bath 1 sf |
$2,295 - $2,656 |
|
| B2D |
2 Bed/2.5 Bath 1 sf |
$2,930 - $2,955 |
|
| C2A |
3 Bed/2.0 Bath 1 sf |
$2,580 - $2,695 |
|
| S1A |
0 Bed/1.0 Bath 499 sf |
$1,388 - $1,656 |
|
| S1B |
0 Bed/1.0 Bath 623 sf |
$1,499 |
|
| S1C |
0 Bed/1.0 Bath 641 sf |
$1,448 |
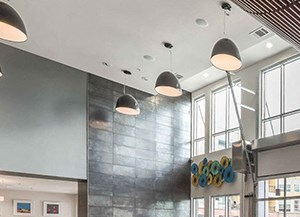&cropxunits=300&cropyunits=217&width=1024&quality=90)
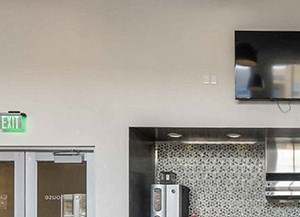&cropxunits=300&cropyunits=217&width=1024&quality=90)
&cropxunits=300&cropyunits=200&width=1024&quality=90)
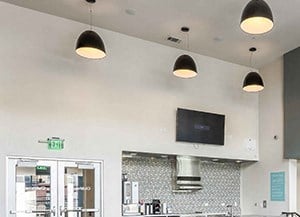&cropxunits=300&cropyunits=217&width=1024&quality=90)
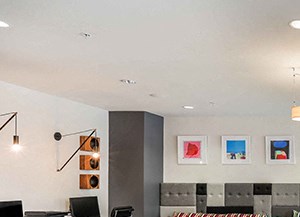&cropxunits=300&cropyunits=217&width=1024&quality=90)
&cropxunits=300&cropyunits=200&width=1024&quality=90)
&cropxunits=300&cropyunits=200&width=1024&quality=90)
&cropxunits=300&cropyunits=200&width=1024&quality=90)
&cropxunits=300&cropyunits=200&width=1024&quality=90)
&cropxunits=300&cropyunits=200&width=1024&quality=90)
&cropxunits=300&cropyunits=217&width=1024&quality=90)

&cropxunits=300&cropyunits=217&width=1024&quality=90)
&cropxunits=300&cropyunits=217&width=1024&quality=90)
&cropxunits=300&cropyunits=217&width=1024&quality=90)
&cropxunits=300&cropyunits=217&width=1024&quality=90)
&cropxunits=300&cropyunits=217&width=1024&quality=90)
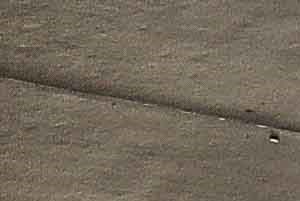&cropxunits=300&cropyunits=201&width=1024&quality=90)

_New.jpg?crop=(0,0,300,200)&cropxunits=300&cropyunits=200&width=1024&quality=90)

&cropxunits=300&cropyunits=200&width=1024&quality=90)


.jpg?width=1024&quality=90)


