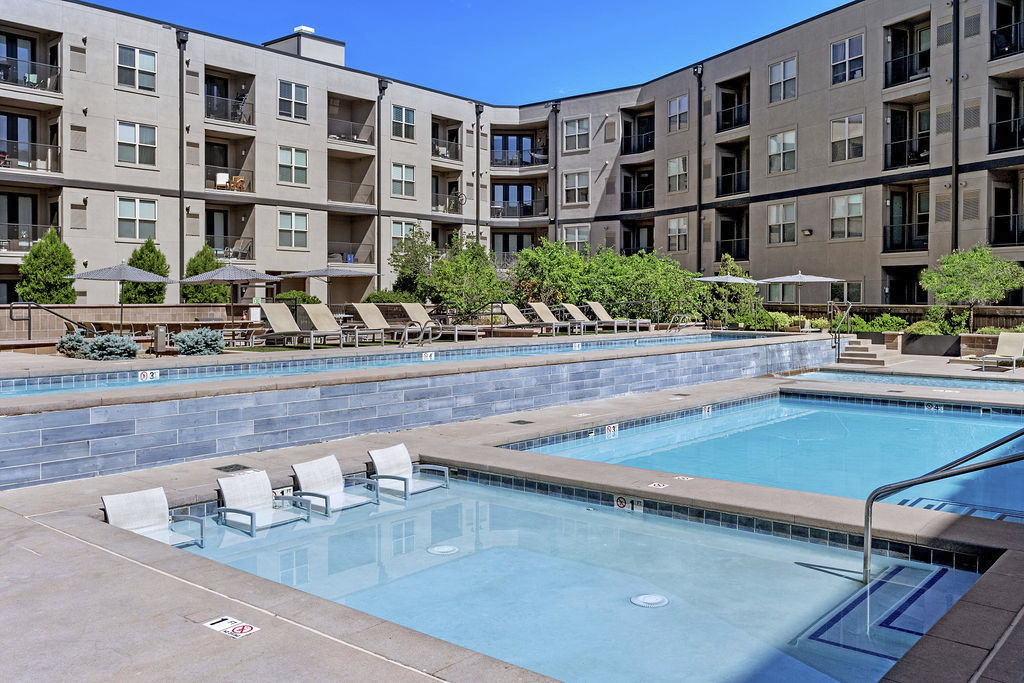[{'date': '2024-02-07 03:09:11.663000', 'lowrent': '$3,171 - $3,546'}, {'date': '2024-02-21 09:03:37.630000', 'lowrent': '$3,229 - $5,978'}, {'date': '2024-03-06 12:20:07.874000', 'lowrent': '$3,264 - $5,094'}, {'date': '2024-03-16 08:25:12.362000', 'lowrent': '$2,975 - $4,550'}, {'date': '2024-04-04 08:40:36.768000', 'lowrent': 'Ask for Pricing'}, {'date': '2025-02-05 06:33:13.329000', 'lowrent': '$3,675 - $4,886'}, {'date': '2025-02-07 11:29:00.488000', 'lowrent': '$3,668 - $5,983'}, {'date': '2025-03-18 22:41:59.318000', 'lowrent': '$3,064 - $4,516'}, {'date': '2025-03-24 02:10:13.702000', 'lowrent': '$3,049 - $4,740'}, {'date': '2025-03-30 18:58:18.067000', 'lowrent': '$3,049 - $4,867'}, {'date': '2025-04-17 05:59:36.099000', 'lowrent': '$2,969 - $4,928'}, {'date': '2025-05-05 07:34:41.460000', 'lowrent': '$2,969 - $5,101'}, {'date': '2025-05-14 09:53:25.968000', 'lowrent': '$2,919 - $4,743'}, {'date': '2025-05-24 05:53:47.008000', 'lowrent': 'Ask for Pricing'}, {'date': '2025-06-05 19:25:19.013000', 'lowrent': '$3,236 - $4,928'}, {'date': '2025-06-14 12:09:26.747000', 'lowrent': 'Ask for Pricing'}, {'date': '2025-07-13 06:29:48.929000', 'lowrent': '$2,912 - $4,678'}]
A1
1 Bed/1.0 Bath
983 sf SqFt
[{'date': '2024-02-07 03:09:11.798000', 'lowrent': '$2,921 - $4,746'}, {'date': '2024-02-21 09:03:38.502000', 'lowrent': 'Ask for Pricing'}, {'date': '2024-04-04 08:40:36.551000', 'lowrent': '$3,858 - $6,245'}, {'date': '2024-04-16 11:12:45.128000', 'lowrent': '$3,858 - $6,097'}, {'date': '2024-05-11 15:23:52.856000', 'lowrent': 'Ask for Pricing'}, {'date': '2024-10-18 09:30:32.115000', 'lowrent': '$4,481 - $6,664'}, {'date': '2024-12-13 09:34:10.210000', 'lowrent': '$4,181 - $6,197'}, {'date': '2024-12-17 12:11:48.068000', 'lowrent': '$4,185 - $6,197'}, {'date': '2025-01-03 11:57:40.072000', 'lowrent': '$4,196 - $6,197'}, {'date': '2025-02-05 06:33:14.377000', 'lowrent': '$4,188 - $5,405'}, {'date': '2025-02-07 11:29:00.856000', 'lowrent': '$3,850 - $5,948'}, {'date': '2025-03-18 22:41:58.629000', 'lowrent': '$3,583 - $4,803'}, {'date': '2025-03-24 02:10:13.446000', 'lowrent': 'Ask for Pricing'}, {'date': '2025-03-30 18:58:17.771000', 'lowrent': '$3,616 - $5,093'}, {'date': '2025-04-02 20:27:13.539000', 'lowrent': '$3,616 - $4,956'}, {'date': '2025-04-17 05:59:35.699000', 'lowrent': 'Ask for Pricing'}, {'date': '2025-06-30 20:31:22.184000', 'lowrent': '$4,312 - $6,568'}, {'date': '2025-07-08 02:50:51.904000', 'lowrent': '$4,219 - $6,569'}, {'date': '2025-07-13 06:29:49.236000', 'lowrent': '$3,269 - $6,569'}, {'date': '2025-07-21 02:51:39.849000', 'lowrent': '$4,219 - $6,569'}, {'date': '2025-08-03 14:51:10.011000', 'lowrent': '$4,369 - $6,800'}, {'date': '2025-08-12 01:04:36.591000', 'lowrent': '$3,326 - $6,800'}, {'date': '2025-08-16 07:57:20.463000', 'lowrent': '$3,393 - $6,904'}]
A10
1 Bed/1.0 Bath
1,258 sf SqFt
[{'date': '2024-02-07 03:09:12.471000', 'lowrent': 'Ask for Pricing'}, {'date': '2024-02-21 09:03:37.773000', 'lowrent': '$3,104 - $8,073'}, {'date': '2024-03-06 12:20:08.017000', 'lowrent': '$3,087 - $7,977'}, {'date': '2024-03-16 08:25:12.508000', 'lowrent': '$3,111 - $7,809'}, {'date': '2024-04-04 08:40:36.592000', 'lowrent': '$4,886 - $7,870'}, {'date': '2024-04-16 11:12:45.228000', 'lowrent': '$3,933 - $7,730'}, {'date': '2024-05-11 15:23:52.039000', 'lowrent': '$3,926 - $7,925'}, {'date': '2024-05-25 18:27:58.184000', 'lowrent': '$3,923 - $7,358'}, {'date': '2024-06-08 06:06:14.166000', 'lowrent': '$3,923 - $6,999'}, {'date': '2024-06-17 14:54:42.915000', 'lowrent': '$3,923 - $6,920'}, {'date': '2024-07-03 13:41:36.351000', 'lowrent': '$4,107 - $7,276'}, {'date': '2024-07-28 06:18:09.149000', 'lowrent': 'Ask for Pricing'}, {'date': '2024-08-20 20:15:32.738000', 'lowrent': '$3,428 - $5,467'}, {'date': '2024-08-23 05:49:53.893000', 'lowrent': 'Ask for Pricing'}, {'date': '2024-09-14 15:14:07.538000', 'lowrent': '$4,599 - $7,588'}, {'date': '2024-10-18 09:30:31.780000', 'lowrent': '$4,599 - $7,506'}, {'date': '2024-12-13 09:34:10.254000', 'lowrent': '$3,425 - $6,240'}, {'date': '2024-12-17 12:11:47.621000', 'lowrent': '$3,425 - $6,569'}, {'date': '2025-01-03 11:57:39.817000', 'lowrent': '$3,425 - $6,677'}, {'date': '2025-02-05 06:33:14.503000', 'lowrent': '$4,050 - $5,569'}, {'date': '2025-02-07 11:29:00.145000', 'lowrent': '$3,970 - $6,922'}, {'date': '2025-03-18 22:41:58.727000', 'lowrent': '$3,773 - $5,058'}, {'date': '2025-03-24 02:10:13.483000', 'lowrent': '$3,597 - $5,192'}, {'date': '2025-03-26 17:22:07.746000', 'lowrent': '$3,579 - $5,192'}, {'date': '2025-04-02 20:27:13.574000', 'lowrent': '$3,579 - $5,051'}, {'date': '2025-04-17 05:59:35.735000', 'lowrent': '$3,431 - $4,980'}, {'date': '2025-04-23 02:08:34.632000', 'lowrent': '$3,362 - $4,931'}, {'date': '2025-04-29 09:55:15.742000', 'lowrent': '$3,353 - $4,882'}, {'date': '2025-05-05 07:34:41.503000', 'lowrent': '$2,844 - $4,412'}, {'date': '2025-05-14 09:53:26.047000', 'lowrent': '$2,844 - $4,401'}, {'date': '2025-05-18 08:42:56.592000', 'lowrent': 'Ask for Pricing'}, {'date': '2025-05-24 05:53:46.524000', 'lowrent': '$3,529 - $5,204'}, {'date': '2025-06-05 19:25:21.329000', 'lowrent': '$3,529 - $5,425'}, {'date': '2025-06-14 12:09:27.409000', 'lowrent': 'Ask for Pricing'}, {'date': '2025-06-21 01:18:57.506000', 'lowrent': '$3,557 - $5,633'}, {'date': '2025-06-28 09:26:58.707000', 'lowrent': '$3,587 - $5,492'}, {'date': '2025-07-08 02:50:52.005000', 'lowrent': '$3,494 - $5,519'}, {'date': '2025-08-16 07:57:20.763000', 'lowrent': '$4,540 - $7,270'}]
A11
1 Bed/1.0 Bath
1,274 sf SqFt
[{'date': '2024-02-07 03:09:12.541000', 'lowrent': 'Ask for Pricing'}, {'date': '2024-09-18 11:18:18.241000', 'lowrent': '$3,648 - $5,480'}, {'date': '2024-12-13 09:34:10.662000', 'lowrent': '$3,348 - $4,907'}, {'date': '2025-01-01 09:06:22.445000', 'lowrent': 'Ask for Pricing'}]
A12
1 Bed/1.0 Bath
1,300 sf SqFt
[{'date': '2024-02-07 03:09:11.287000', 'lowrent': '$3,931'}, {'date': '2024-02-21 09:03:37.677000', 'lowrent': '$3,989 - $6,609'}, {'date': '2024-03-06 12:20:08.457000', 'lowrent': 'Ask for Pricing'}, {'date': '2025-06-14 12:09:25.705000', 'lowrent': '$3,917 - $5,917'}, {'date': '2025-06-21 01:18:57.019000', 'lowrent': '$3,817 - $5,769'}, {'date': '2025-06-28 09:26:58.057000', 'lowrent': '$3,747 - $6,713'}, {'date': '2025-06-30 20:31:21.518000', 'lowrent': '$3,735 - $6,707'}, {'date': '2025-07-08 02:50:51.398000', 'lowrent': '$3,573 - $6,623'}, {'date': '2025-07-13 06:29:48.745000', 'lowrent': '$3,522 - $6,593'}, {'date': '2025-07-21 02:51:39.449000', 'lowrent': '$3,588 - $6,546'}, {'date': '2025-07-29 06:30:59.530000', 'lowrent': '$3,581 - $6,518'}]
A2
1 Bed/1.0 Bath
1,007 sf SqFt
[{'date': '2024-02-07 03:09:11.726000', 'lowrent': '$3,286 - $3,536'}, {'date': '2024-02-21 09:03:38.197000', 'lowrent': 'Ask for Pricing'}, {'date': '2024-03-06 12:20:08.361000', 'lowrent': '$3,533 - $5,512'}, {'date': '2024-03-16 08:25:12.408000', 'lowrent': '$3,350 - $5,751'}, {'date': '2024-04-04 08:40:36.463000', 'lowrent': '$3,451 - $5,815'}, {'date': '2024-04-16 11:12:45.032000', 'lowrent': '$3,551 - $5,712'}, {'date': '2024-05-11 15:23:52.187000', 'lowrent': '$3,547 - $5,748'}, {'date': '2024-05-25 18:27:58.387000', 'lowrent': '$3,544 - $5,913'}, {'date': '2024-06-08 06:06:15.138000', 'lowrent': 'Ask for Pricing'}, {'date': '2024-12-13 09:34:10.515000', 'lowrent': '$3,765 - $4,897'}, {'date': '2025-02-05 06:33:13.569000', 'lowrent': 'Ask for Pricing'}, {'date': '2025-08-12 01:04:36.879000', 'lowrent': '$3,104 - $4,980'}]
A3
1 Bed/1.0 Bath
1,020 sf SqFt
[{'date': '2024-02-07 03:09:12.101000', 'lowrent': 'Ask for Pricing'}, {'date': '2024-03-06 12:20:07.921000', 'lowrent': '$3,912 - $6,104'}, {'date': '2024-03-16 08:25:12.465000', 'lowrent': '$3,400 - $5,229'}, {'date': '2024-04-04 08:40:36.851000', 'lowrent': 'Ask for Pricing'}, {'date': '2024-12-13 09:34:10.575000', 'lowrent': '$3,990 - $5,341'}, {'date': '2025-01-01 09:06:21.875000', 'lowrent': '$3,990 - $5,410'}, {'date': '2025-01-03 11:57:40.032000', 'lowrent': '$3,990 - $5,353'}, {'date': '2025-02-05 06:33:13.688000', 'lowrent': '$3,740 - $5,157'}, {'date': '2025-02-07 11:29:00.598000', 'lowrent': '$3,733 - $6,087'}, {'date': '2025-03-18 22:41:58.438000', 'lowrent': '$3,454 - $4,779'}, {'date': '2025-03-24 02:10:13.376000', 'lowrent': '$3,414 - $4,942'}, {'date': '2025-03-26 17:22:07.600000', 'lowrent': '$3,381 - $4,942'}, {'date': '2025-04-02 20:27:13.423000', 'lowrent': '$3,381 - $4,812'}, {'date': '2025-04-17 05:59:35.580000', 'lowrent': '$3,305 - $4,950'}, {'date': '2025-04-23 02:08:34.520000', 'lowrent': '$3,305 - $4,901'}, {'date': '2025-04-29 09:55:15.698000', 'lowrent': '$3,319 - $4,853'}, {'date': '2025-05-05 07:34:41.299000', 'lowrent': '$3,319 - $4,902'}, {'date': '2025-05-14 09:53:26.339000', 'lowrent': 'Ask for Pricing'}, {'date': '2025-05-18 08:42:55.878000', 'lowrent': '$3,319 - $4,927'}, {'date': '2025-05-24 05:53:47.120000', 'lowrent': 'Ask for Pricing'}, {'date': '2025-06-05 19:25:19.491000', 'lowrent': '$3,327 - $5,270'}, {'date': '2025-06-14 12:09:26.085000', 'lowrent': '$3,252 - $5,156'}, {'date': '2025-06-21 01:18:57.117000', 'lowrent': '$3,152 - $5,003'}, {'date': '2025-06-28 09:26:58.161000', 'lowrent': '$3,082 - $5,716'}, {'date': '2025-07-13 06:29:49.038000', 'lowrent': '$3,033 - $4,870'}, {'date': '2025-07-21 02:51:39.654000', 'lowrent': '$3,060 - $4,870'}]
A4
1 Bed/1.0 Bath
1,043 sf SqFt
[{'date': '2024-02-07 03:09:12.231000', 'lowrent': 'Ask for Pricing'}, {'date': '2024-02-21 09:03:37.726000', 'lowrent': '$3,759 - $6,226'}, {'date': '2024-03-06 12:20:07.970000', 'lowrent': '$3,801 - $5,930'}, {'date': '2024-03-16 08:25:12.927000', 'lowrent': 'Ask for Pricing'}, {'date': '2025-02-05 06:33:13.915000', 'lowrent': '$3,915 - $5,201'}, {'date': '2025-02-07 11:29:00.713000', 'lowrent': '$3,908 - $6,372'}, {'date': '2025-03-18 22:41:59.417000', 'lowrent': '$3,629 - $4,831'}, {'date': '2025-03-24 02:10:13.739000', 'lowrent': '$3,589 - $5,007'}, {'date': '2025-04-02 20:27:13.463000', 'lowrent': '$3,589 - $4,876'}, {'date': '2025-04-17 05:59:35.620000', 'lowrent': '$3,555 - $5,940'}, {'date': '2025-04-23 02:08:35.024000', 'lowrent': '$3,570 - $5,940'}, {'date': '2025-04-29 09:55:16.182000', 'lowrent': 'Ask for Pricing'}, {'date': '2025-05-14 09:53:26.007000', 'lowrent': '$3,514 - $5,317'}, {'date': '2025-05-18 08:42:56.148000', 'lowrent': '$3,514 - $5,786'}, {'date': '2025-05-24 05:53:46.764000', 'lowrent': '$3,527 - $5,786'}, {'date': '2025-06-14 12:09:26.175000', 'lowrent': '$3,452 - $5,679'}, {'date': '2025-06-21 01:18:57.215000', 'lowrent': '$3,352 - $5,068'}, {'date': '2025-06-28 09:26:58.265000', 'lowrent': '$3,282 - $5,891'}, {'date': '2025-07-08 02:50:51.502000', 'lowrent': '$3,171 - $5,823'}]
A6
1 Bed/1.0 Bath
1,098 sf SqFt
[{'date': '2024-02-07 03:09:12.289000', 'lowrent': 'Ask for Pricing'}, {'date': '2024-05-11 15:23:51.984000', 'lowrent': '$3,576 - $5,836'}, {'date': '2024-05-25 18:27:58.453000', 'lowrent': '$2,704 - $4,529'}, {'date': '2024-06-08 06:06:14.294000', 'lowrent': '$2,704 - $4,645'}, {'date': '2024-06-17 14:54:45.156000', 'lowrent': 'Ask for Pricing'}, {'date': '2025-06-30 20:31:22.093000', 'lowrent': '$3,267 - $5,175'}, {'date': '2025-07-08 02:50:51.805000', 'lowrent': '$3,220 - $5,167'}, {'date': '2025-07-21 02:51:39.750000', 'lowrent': '$3,250 - $5,167'}, {'date': '2025-08-12 01:04:36.978000', 'lowrent': '$3,372 - $5,408'}]
A7
1 Bed/1.0 Bath
1,090 sf SqFt
[{'date': '2024-02-07 03:09:12.355000', 'lowrent': 'Ask for Pricing'}, {'date': '2024-04-04 08:40:36.504000', 'lowrent': '$2,826 - $4,570'}, {'date': '2024-04-16 11:12:46.392000', 'lowrent': 'Ask for Pricing'}, {'date': '2024-12-13 09:34:10.619000', 'lowrent': '$3,103 - $4,553'}, {'date': '2025-01-01 09:06:22.355000', 'lowrent': 'Ask for Pricing'}]
A8
1 Bed/1.0 Bath
1,148 sf SqFt
[{'date': '2024-02-07 03:09:11.865000', 'lowrent': '$4,337 - $6,162'}, {'date': '2024-02-21 09:03:37.822000', 'lowrent': '$6,209 - $11,370'}, {'date': '2024-03-06 12:20:08.845000', 'lowrent': 'Ask for Pricing'}, {'date': '2024-04-04 08:40:36.639000', 'lowrent': '$5,320 - $9,093'}, {'date': '2024-05-11 15:23:52.089000', 'lowrent': '$5,307 - $9,414'}, {'date': '2024-05-25 18:27:58.252000', 'lowrent': '$4,591 - $9,220'}, {'date': '2024-06-08 06:06:14.210000', 'lowrent': '$4,591 - $9,436'}, {'date': '2024-07-03 13:41:36.303000', 'lowrent': '$4,325 - $7,913'}, {'date': '2024-07-28 06:18:08.072000', 'lowrent': '$4,490 - $7,660'}, {'date': '2024-08-16 03:04:00.256000', 'lowrent': '$4,314 - $7,316'}, {'date': '2024-08-20 20:15:32.559000', 'lowrent': '$4,299 - $7,316'}, {'date': '2024-08-23 05:49:53.042000', 'lowrent': '$4,299 - $7,296'}, {'date': '2024-09-07 12:39:54.717000', 'lowrent': 'Ask for Pricing'}, {'date': '2024-09-23 14:57:13.484000', 'lowrent': '$4,314 - $6,724'}, {'date': '2024-09-28 06:29:55.623000', 'lowrent': '$3,995 - $6,235'}, {'date': '2024-10-18 09:30:32.216000', 'lowrent': '$4,107 - $6,071'}, {'date': '2024-12-13 09:34:11.090000', 'lowrent': 'Ask for Pricing'}, {'date': '2025-04-29 09:55:15.958000', 'lowrent': '$3,957 - $7,382'}, {'date': '2025-05-05 07:34:41.539000', 'lowrent': '$3,957 - $7,043'}, {'date': '2025-05-14 09:53:26.084000', 'lowrent': '$3,857 - $6,851'}, {'date': '2025-05-18 08:42:56.184000', 'lowrent': '$3,788 - $6,688'}, {'date': '2025-05-24 05:53:46.804000', 'lowrent': '$3,807 - $6,688'}, {'date': '2025-06-05 19:25:19.760000', 'lowrent': '$3,732 - $6,563'}, {'date': '2025-06-14 12:09:26.269000', 'lowrent': '$3,607 - $6,245'}, {'date': '2025-06-21 01:18:58.895000', 'lowrent': 'Ask for Pricing'}]
B1
2 Bed/2.0 Bath
1,561 sf SqFt
[{'date': '2024-02-07 03:09:11.477000', 'lowrent': '$4,027 - $5,902'}, {'date': '2024-02-21 09:03:38.005000', 'lowrent': '$4,168 - $10,901'}, {'date': '2024-03-06 12:20:08.213000', 'lowrent': '$4,168 - $8,579'}, {'date': '2024-03-16 08:25:12.593000', 'lowrent': '$4,600 - $7,242'}, {'date': '2024-04-04 08:40:37.492000', 'lowrent': 'Ask for Pricing'}, {'date': '2024-04-16 11:12:45.521000', 'lowrent': '$4,191 - $7,151'}, {'date': '2024-05-11 15:23:52.408000', 'lowrent': '$5,006 - $8,774'}, {'date': '2024-05-25 18:27:58.785000', 'lowrent': '$4,946 - $8,720'}, {'date': '2024-05-31 11:07:15.414000', 'lowrent': '$4,946 - $8,648'}, {'date': '2024-06-08 06:06:14.643000', 'lowrent': '$4,946 - $8,529'}, {'date': '2024-07-03 13:41:36.743000', 'lowrent': '$4,020 - $8,614'}, {'date': '2024-07-28 06:18:07.969000', 'lowrent': '$4,845 - $8,361'}, {'date': '2024-08-16 03:04:00.433000', 'lowrent': '$4,729 - $8,017'}, {'date': '2024-08-20 20:15:32.694000', 'lowrent': '$4,714 - $8,017'}, {'date': '2024-08-23 05:49:53.213000', 'lowrent': '$4,714 - $7,995'}, {'date': '2024-09-07 12:39:53.809000', 'lowrent': '$4,683 - $7,368'}, {'date': '2024-09-14 15:14:07.431000', 'lowrent': '$4,702 - $7,368'}, {'date': '2024-09-18 11:18:18.006000', 'lowrent': '$4,729 - $7,368'}, {'date': '2024-09-28 06:29:55.723000', 'lowrent': '$4,495 - $7,003'}, {'date': '2024-10-18 09:30:32.072000', 'lowrent': '$4,714 - $6,665'}, {'date': '2024-12-13 09:34:10.472000', 'lowrent': '$3,718 - $7,681'}, {'date': '2024-12-14 09:41:12.592000', 'lowrent': '$3,715 - $7,668'}, {'date': '2025-01-01 09:06:22.007000', 'lowrent': '$3,715 - $6,086'}, {'date': '2025-01-03 11:57:40.153000', 'lowrent': '$3,715 - $6,033'}, {'date': '2025-02-05 06:33:16.034000', 'lowrent': 'Ask for Pricing'}, {'date': '2025-03-24 02:10:13.811000', 'lowrent': '$5,040 - $9,391'}, {'date': '2025-03-30 18:58:17.955000', 'lowrent': 'Ask for Pricing'}, {'date': '2025-04-17 05:59:35.931000', 'lowrent': '$4,112 - $9,396'}, {'date': '2025-04-29 09:55:15.850000', 'lowrent': '$4,112 - $9,372'}, {'date': '2025-05-05 07:34:41.384000', 'lowrent': '$4,112 - $8,939'}, {'date': '2025-05-14 09:53:25.851000', 'lowrent': '$4,003 - $8,736'}, {'date': '2025-05-18 08:42:55.994000', 'lowrent': '$4,012 - $8,736'}, {'date': '2025-05-24 05:53:46.689000', 'lowrent': '$4,032 - $8,736'}, {'date': '2025-05-30 21:24:33.196000', 'lowrent': '$3,972 - $8,736'}, {'date': '2025-06-05 19:25:19.373000', 'lowrent': '$3,897 - $8,609'}, {'date': '2025-06-14 12:09:25.892000', 'lowrent': '$3,772 - $8,459'}, {'date': '2025-06-21 01:18:57.782000', 'lowrent': '$3,697 - $8,240'}, {'date': '2025-07-08 02:50:51.603000', 'lowrent': '$3,922 - $8,348'}, {'date': '2025-07-13 06:29:48.835000', 'lowrent': '$3,909 - $8,308'}, {'date': '2025-07-21 02:51:39.553000', 'lowrent': '$4,645 - $8,246'}, {'date': '2025-07-29 06:30:59.723000', 'lowrent': '$4,645 - $8,183'}, {'date': '2025-08-03 14:51:09.659000', 'lowrent': '$4,687 - $8,068'}, {'date': '2025-08-12 01:04:36.688000', 'lowrent': '$4,714 - $7,975'}, {'date': '2025-08-16 07:57:20.561000', 'lowrent': '$5,036 - $8,514'}]
B10
2 Bed/2.5 Bath
1,488 sf SqFt
[{'date': '2024-02-07 03:09:11.529000', 'lowrent': '$6,136 - $7,386'}, {'date': '2024-02-21 09:03:38.053000', 'lowrent': '$6,099 - $12,193'}, {'date': '2024-03-06 12:20:08.262000', 'lowrent': '$6,093 - $11,146'}, {'date': '2024-03-16 08:25:12.638000', 'lowrent': '$5,999 - $10,512'}, {'date': '2024-04-04 08:40:36.375000', 'lowrent': '$5,999 - $11,053'}, {'date': '2024-04-16 11:12:45.621000', 'lowrent': '$6,576 - $11,053'}, {'date': '2024-05-11 15:23:52.135000', 'lowrent': '$5,999 - $11,650'}, {'date': '2024-05-25 18:27:58.320000', 'lowrent': '$5,999 - $11,545'}, {'date': '2024-05-31 11:07:15.014000', 'lowrent': '$5,599 - $11,545'}, {'date': '2024-06-08 06:06:14.251000', 'lowrent': '$5,599 - $11,146'}, {'date': '2024-06-17 14:54:43.182000', 'lowrent': '$5,499 - $11,146'}, {'date': '2024-07-03 13:41:37.891000', 'lowrent': 'Ask for Pricing'}, {'date': '2024-07-28 06:18:08.022000', 'lowrent': '$5,500 - $9,019'}, {'date': '2024-08-16 03:04:01.305000', 'lowrent': 'Ask for Pricing'}, {'date': '2024-12-13 09:34:10.702000', 'lowrent': '$6,299 - $10,192'}, {'date': '2024-12-14 09:41:12.637000', 'lowrent': '$6,296 - $10,180'}, {'date': '2025-01-01 09:06:22.049000', 'lowrent': '$5,850 - $9,527'}, {'date': '2025-01-03 11:57:40.196000', 'lowrent': '$5,850 - $9,427'}, {'date': '2025-02-05 06:33:16.154000', 'lowrent': 'Ask for Pricing'}, {'date': '2025-03-18 22:41:59.612000', 'lowrent': '$6,009 - $11,155'}, {'date': '2025-04-17 05:59:36.139000', 'lowrent': '$5,997 - $11,137'}, {'date': '2025-05-05 07:34:41.575000', 'lowrent': '$5,988 - $10,622'}, {'date': '2025-05-14 09:53:26.231000', 'lowrent': '$5,888 - $10,328'}, {'date': '2025-05-24 05:53:46.972000', 'lowrent': '$5,907 - $10,328'}, {'date': '2025-06-05 19:25:20.269000', 'lowrent': '$5,632 - $10,203'}, {'date': '2025-06-14 12:09:25.992000', 'lowrent': '$5,507 - $10,525'}, {'date': '2025-06-21 01:18:57.870000', 'lowrent': '$5,382 - $9,613'}, {'date': '2025-06-28 09:26:59.016000', 'lowrent': '$5,382 - $9,243'}, {'date': '2025-07-08 02:50:51.703000', 'lowrent': '$5,607 - $9,992'}, {'date': '2025-07-13 06:29:49.796000', 'lowrent': '$5,607 - $9,622'}]
B11
2 Bed/2.5 Bath
2,091 sf SqFt
[{'date': '2024-02-07 03:09:12.665000', 'lowrent': 'Ask for Pricing'}, {'date': '2024-07-03 13:41:36.398000', 'lowrent': '$5,071 - $7,994'}, {'date': '2024-07-28 06:18:08.118000', 'lowrent': '$4,921 - $7,761'}, {'date': '2024-08-16 03:04:00.475000', 'lowrent': '$4,718 - $7,444'}, {'date': '2024-09-07 12:39:53.856000', 'lowrent': '$4,718 - $7,421'}, {'date': '2024-09-14 15:14:07.108000', 'lowrent': '$4,737 - $7,421'}, {'date': '2024-09-18 11:18:17.757000', 'lowrent': '$4,764 - $7,421'}, {'date': '2024-10-18 09:30:31.823000', 'lowrent': '$4,449 - $6,292'}, {'date': '2024-12-13 09:34:11.146000', 'lowrent': 'Ask for Pricing'}, {'date': '2025-02-05 06:33:14.962000', 'lowrent': '$4,325 - $7,537'}, {'date': '2025-02-07 11:29:00.256000', 'lowrent': '$4,325 - $7,312'}, {'date': '2025-03-18 22:41:58.824000', 'lowrent': '$4,250 - $7,593'}, {'date': '2025-03-24 02:10:13.522000', 'lowrent': '$4,327 - $7,722'}, {'date': '2025-04-02 20:27:13.614000', 'lowrent': '$4,316 - $7,722'}, {'date': '2025-04-17 05:59:35.775000', 'lowrent': '$4,305 - $8,264'}, {'date': '2025-05-05 07:34:42.167000', 'lowrent': 'Ask for Pricing'}, {'date': '2025-05-18 08:42:55.916000', 'lowrent': '$4,209 - $7,960'}, {'date': '2025-05-24 05:53:46.564000', 'lowrent': '$4,228 - $7,960'}, {'date': '2025-06-05 19:25:19.141000', 'lowrent': '$4,156 - $7,326'}, {'date': '2025-06-14 12:09:25.803000', 'lowrent': '$4,037 - $7,360'}, {'date': '2025-06-21 01:18:57.316000', 'lowrent': '$3,917 - $7,145'}]
B1A
2 Bed/2.0 Bath
1,561 sf SqFt
[{'date': '2024-02-07 03:09:12.717000', 'lowrent': 'Ask for Pricing'}, {'date': '2024-03-16 08:25:12.741000', 'lowrent': '$4,966 - $8,265'}, {'date': '2024-04-04 08:40:36.679000', 'lowrent': '$4,938 - $8,403'}, {'date': '2024-04-16 11:12:45.423000', 'lowrent': '$3,988 - $8,403'}, {'date': '2024-05-11 15:23:52.244000', 'lowrent': '$4,931 - $8,562'}, {'date': '2024-05-25 18:27:58.520000', 'lowrent': '$4,871 - $8,506'}, {'date': '2024-05-31 11:07:15.146000', 'lowrent': '$4,871 - $8,436'}, {'date': '2024-06-08 06:06:14.423000', 'lowrent': '$4,520 - $7,720'}, {'date': '2024-07-03 13:41:36.439000', 'lowrent': '$4,061 - $7,561'}, {'date': '2024-07-28 06:18:08.182000', 'lowrent': '$3,911 - $6,737'}, {'date': '2024-08-16 03:04:00.517000', 'lowrent': '$4,500 - $6,498'}, {'date': '2024-09-07 12:39:53.902000', 'lowrent': '$4,425 - $6,400'}, {'date': '2024-09-28 06:29:55.862000', 'lowrent': '$4,395 - $6,400'}, {'date': '2024-10-18 09:30:31.943000', 'lowrent': '$4,589 - $6,491'}, {'date': '2024-12-13 09:34:11.190000', 'lowrent': 'Ask for Pricing'}, {'date': '2025-05-14 09:53:26.123000', 'lowrent': '$3,953 - $6,828'}, {'date': '2025-05-18 08:42:56.224000', 'lowrent': '$3,128 - $6,828'}, {'date': '2025-05-24 05:53:46.840000', 'lowrent': '$3,972 - $6,828'}, {'date': '2025-06-05 19:25:19.886000', 'lowrent': '$3,897 - $6,696'}, {'date': '2025-06-14 12:09:26.370000', 'lowrent': '$3,772 - $6,324'}, {'date': '2025-06-21 01:18:57.597000', 'lowrent': '$3,647 - $6,119'}, {'date': '2025-06-28 09:27:00.456000', 'lowrent': 'Ask for Pricing'}, {'date': '2025-07-08 02:50:52.110000', 'lowrent': '$3,872 - $6,495'}]
B2
2 Bed/2.5 Bath
1,296 sf SqFt
[{'date': '2024-02-07 03:09:12.777000', 'lowrent': 'Ask for Pricing'}, {'date': '2024-05-11 15:23:52.304000', 'lowrent': '$5,806 - $10,060'}, {'date': '2024-05-25 18:27:58.590000', 'lowrent': '$5,746 - $10,012'}, {'date': '2024-05-31 11:07:15.270000', 'lowrent': '$5,746 - $9,930'}, {'date': '2024-06-08 06:06:14.470000', 'lowrent': '$5,746 - $9,793'}, {'date': '2024-07-03 13:41:36.565000', 'lowrent': '$5,795 - $9,879'}, {'date': '2024-07-28 06:18:08.256000', 'lowrent': '$5,645 - $9,626'}, {'date': '2024-08-16 03:04:00.304000', 'lowrent': '$5,442 - $9,282'}, {'date': '2024-08-20 20:15:32.606000', 'lowrent': '$5,464 - $9,282'}, {'date': '2024-08-23 05:49:53.085000', 'lowrent': '$5,464 - $9,256'}, {'date': '2024-09-07 12:39:53.660000', 'lowrent': '$5,433 - $8,529'}, {'date': '2024-09-14 15:14:07.219000', 'lowrent': '$5,452 - $8,529'}, {'date': '2024-09-18 11:18:17.870000', 'lowrent': '$5,479 - $8,529'}, {'date': '2024-09-23 14:57:15.730000', 'lowrent': 'Ask for Pricing'}, {'date': '2024-10-18 09:30:31.984000', 'lowrent': '$5,464 - $7,718'}, {'date': '2024-12-13 09:34:10.295000', 'lowrent': '$5,359 - $8,673'}, {'date': '2024-12-14 09:41:12.409000', 'lowrent': '$5,356 - $8,669'}, {'date': '2025-01-03 11:57:39.861000', 'lowrent': '$5,330 - $8,567'}, {'date': '2025-02-05 06:33:15.192000', 'lowrent': '$5,210 - $9,173'}, {'date': '2025-02-07 11:29:03.031000', 'lowrent': 'Ask for Pricing'}, {'date': '2025-03-18 22:41:58.921000', 'lowrent': '$4,601 - $8,059'}, {'date': '2025-03-24 02:10:13.558000', 'lowrent': 'Ask for Pricing'}, {'date': '2025-05-14 09:53:26.159000', 'lowrent': '$5,725 - $9,858'}, {'date': '2025-05-24 05:53:46.884000', 'lowrent': '$5,744 - $9,858'}, {'date': '2025-06-05 19:25:20.030000', 'lowrent': '$5,669 - $9,727'}, {'date': '2025-06-14 12:09:26.465000', 'lowrent': '$5,544 - $9,357'}, {'date': '2025-06-21 01:18:57.689000', 'lowrent': '$5,419 - $9,150'}, {'date': '2025-07-08 02:50:52.210000', 'lowrent': '$5,644 - $9,530'}, {'date': '2025-07-29 06:31:00.020000', 'lowrent': '$5,644 - $9,557'}, {'date': '2025-08-03 14:51:09.484000', 'lowrent': '$5,688 - $9,491'}]
B3
2 Bed/2.5 Bath
1,391 sf SqFt
[{'date': '2024-02-07 03:09:11.399000', 'lowrent': '$4,802 - $4,952'}, {'date': '2024-02-21 09:03:37.867000', 'lowrent': '$4,943 - $9,160'}, {'date': '2024-03-06 12:20:08.066000', 'lowrent': '$4,943 - $8,016'}, {'date': '2024-03-16 08:25:13.416000', 'lowrent': 'Ask for Pricing'}, {'date': '2024-04-16 11:12:44.838000', 'lowrent': '$4,960 - $8,304'}, {'date': '2024-05-11 15:23:53.047000', 'lowrent': 'Ask for Pricing'}, {'date': '2024-10-18 09:30:32.259000', 'lowrent': '$4,433 - $6,921'}, {'date': '2024-12-13 09:34:11.231000', 'lowrent': 'Ask for Pricing'}, {'date': '2025-05-24 05:53:46.928000', 'lowrent': '$4,443 - $7,258'}, {'date': '2025-05-30 21:24:33.838000', 'lowrent': '$4,897 - $8,583'}, {'date': '2025-06-05 19:25:20.153000', 'lowrent': '$4,822 - $8,449'}, {'date': '2025-06-14 12:09:26.559000', 'lowrent': '$4,697 - $8,100'}, {'date': '2025-06-21 01:18:58.992000', 'lowrent': 'Ask for Pricing'}, {'date': '2025-06-28 09:26:58.915000', 'lowrent': '$4,572 - $7,889'}, {'date': '2025-07-08 02:50:52.309000', 'lowrent': '$4,797 - $8,268'}, {'date': '2025-07-21 02:51:40.248000', 'lowrent': '$4,797 - $8,108'}]
B4
2 Bed/2.5 Bath
1,480 sf SqFt
[{'date': '2024-02-07 03:09:11.917000', 'lowrent': '$4,622 - $5,072'}, {'date': '2024-02-21 09:03:37.913000', 'lowrent': '$4,819 - $8,831'}, {'date': '2024-03-06 12:20:08.113000', 'lowrent': '$4,813 - $7,729'}, {'date': '2024-03-16 08:25:12.545000', 'lowrent': '$4,500 - $7,047'}, {'date': '2024-04-04 08:40:37.268000', 'lowrent': 'Ask for Pricing'}, {'date': '2024-05-25 18:27:58.653000', 'lowrent': '$4,618 - $8,224'}, {'date': '2024-06-08 06:06:14.515000', 'lowrent': '$4,956 - $8,450'}, {'date': '2024-07-03 13:41:36.611000', 'lowrent': '$5,005 - $8,528'}, {'date': '2024-07-28 06:18:08.320000', 'lowrent': '$4,855 - $8,274'}, {'date': '2024-08-16 03:04:00.350000', 'lowrent': '$4,679 - $7,939'}, {'date': '2024-08-20 20:15:32.651000', 'lowrent': '$4,664 - $7,939'}, {'date': '2024-08-23 05:49:53.127000', 'lowrent': '$4,664 - $7,917'}, {'date': '2024-09-07 12:39:53.707000', 'lowrent': '$4,633 - $7,297'}, {'date': '2024-09-14 15:14:07.324000', 'lowrent': '$4,652 - $7,297'}, {'date': '2024-09-18 11:18:21.571000', 'lowrent': 'Ask for Pricing'}, {'date': '2024-12-13 09:34:10.338000', 'lowrent': '$4,373 - $7,066'}, {'date': '2024-12-14 09:41:12.453000', 'lowrent': '$4,370 - $7,054'}, {'date': '2025-01-03 11:57:39.901000', 'lowrent': '$4,360 - $7,054'}, {'date': '2025-02-05 06:33:15.430000', 'lowrent': '$4,169 - $7,836'}, {'date': '2025-02-07 11:29:01.004000', 'lowrent': '$4,169 - $8,096'}, {'date': '2025-03-18 22:41:59.020000', 'lowrent': 'Ask for Pricing'}, {'date': '2025-03-30 18:58:18.104000', 'lowrent': '$4,810 - $8,873'}, {'date': '2025-04-17 05:59:35.855000', 'lowrent': '$4,798 - $9,065'}, {'date': '2025-04-29 09:55:15.815000', 'lowrent': '$4,766 - $9,065'}, {'date': '2025-05-05 07:34:41.339000', 'lowrent': '$4,673 - $8,954'}, {'date': '2025-05-14 09:53:26.195000', 'lowrent': '$4,767 - $8,443'}, {'date': '2025-05-18 08:42:55.952000', 'lowrent': '$4,501 - $8,546'}, {'date': '2025-05-24 05:53:46.600000', 'lowrent': '$4,520 - $8,502'}, {'date': '2025-06-05 19:25:19.257000', 'lowrent': '$4,449 - $8,316'}, {'date': '2025-06-14 12:09:27.689000', 'lowrent': 'Ask for Pricing'}, {'date': '2025-06-21 01:18:57.412000', 'lowrent': '$4,209 - $7,923'}, {'date': '2025-06-28 09:26:58.473000', 'lowrent': '$4,209 - $7,670'}, {'date': '2025-07-13 06:29:49.702000', 'lowrent': '$4,517 - $7,535'}, {'date': '2025-08-03 14:51:10.188000', 'lowrent': '$4,561 - $7,612'}, {'date': '2025-08-12 01:04:37.076000', 'lowrent': '$4,606 - $7,460'}, {'date': '2025-08-16 07:57:20.860000', 'lowrent': '$4,942 - $8,000'}]
B5
2 Bed/2.5 Bath
1,488 sf SqFt
[{'date': '2024-02-07 03:09:12.839000', 'lowrent': 'Ask for Pricing'}, {'date': '2024-06-08 06:06:14.558000', 'lowrent': '$4,896 - $8,363'}, {'date': '2024-07-03 13:41:36.654000', 'lowrent': '$4,945 - $8,449'}, {'date': '2024-07-28 06:18:08.377000', 'lowrent': '$4,795 - $8,196'}, {'date': '2024-08-16 03:04:00.391000', 'lowrent': '$4,629 - $7,852'}, {'date': '2024-08-20 20:15:33.550000', 'lowrent': 'Ask for Pricing'}, {'date': '2024-08-23 05:49:53.171000', 'lowrent': '$4,614 - $7,852'}, {'date': '2024-09-07 12:39:53.754000', 'lowrent': '$4,583 - $7,216'}, {'date': '2024-09-14 15:14:09.601000', 'lowrent': 'Ask for Pricing'}]
B6
2 Bed/2.5 Bath
1,507 sf SqFt
[{'date': '2024-02-07 03:09:12.889000', 'lowrent': 'Ask for Pricing'}, {'date': '2025-02-05 06:33:15.660000', 'lowrent': '$3,495 - $6,606'}, {'date': '2025-02-07 11:29:01.135000', 'lowrent': '$3,495 - $6,757'}, {'date': '2025-03-18 22:42:01.018000', 'lowrent': 'Ask for Pricing'}]
B7
2 Bed/2.5 Bath
1,534 sf SqFt
[{'date': '2024-02-07 03:09:11.966000', 'lowrent': '$5,327 - $6,227'}, {'date': '2024-02-21 09:03:37.958000', 'lowrent': '$5,474 - $10,031'}, {'date': '2024-03-06 12:20:08.162000', 'lowrent': '$5,468 - $8,778'}, {'date': '2024-03-16 08:25:13.558000', 'lowrent': 'Ask for Pricing'}, {'date': '2024-08-20 20:15:32.865000', 'lowrent': '$4,967 - $7,216'}, {'date': '2024-09-07 12:39:53.950000', 'lowrent': '$4,967 - $7,112'}, {'date': '2024-09-14 15:14:07.752000', 'lowrent': '$5,005 - $7,206'}, {'date': '2024-09-18 11:18:18.477000', 'lowrent': '$5,005 - $7,136'}, {'date': '2024-10-18 09:30:32.027000', 'lowrent': '$4,989 - $7,050'}, {'date': '2024-12-13 09:34:10.380000', 'lowrent': '$4,884 - $7,907'}, {'date': '2024-12-14 09:41:12.497000', 'lowrent': '$4,881 - $7,903'}, {'date': '2025-01-03 11:57:39.953000', 'lowrent': '$4,845 - $7,810'}, {'date': '2025-02-05 06:33:15.778000', 'lowrent': '$4,974 - $9,329'}, {'date': '2025-02-07 11:29:01.283000', 'lowrent': '$4,974 - $8,955'}, {'date': '2025-03-18 22:41:59.514000', 'lowrent': '$5,138 - $9,003'}, {'date': '2025-03-24 02:10:13.776000', 'lowrent': '$4,639 - $9,581'}, {'date': '2025-04-02 20:27:13.692000', 'lowrent': '$5,395 - $9,581'}, {'date': '2025-04-17 05:59:35.892000', 'lowrent': 'Ask for Pricing'}, {'date': '2025-05-24 05:53:46.648000', 'lowrent': '$5,062 - $9,589'}, {'date': '2025-05-30 21:24:33.088000', 'lowrent': '$5,081 - $9,540'}, {'date': '2025-06-05 19:25:21.970000', 'lowrent': 'Ask for Pricing'}]
B8
2 Bed/2.5 Bath
1,612 sf SqFt
[{'date': '2024-02-07 03:09:12.957000', 'lowrent': 'Ask for Pricing'}, {'date': '2024-05-11 15:23:52.356000', 'lowrent': '$4,606 - $8,003'}, {'date': '2024-05-25 18:27:58.719000', 'lowrent': '$4,546 - $7,944'}, {'date': '2024-05-31 11:07:15.366000', 'lowrent': '$4,546 - $7,879'}, {'date': '2024-06-08 06:06:14.603000', 'lowrent': '$4,546 - $7,770'}, {'date': '2024-06-17 14:54:46.476000', 'lowrent': 'Ask for Pricing'}, {'date': '2024-07-03 13:41:36.698000', 'lowrent': '$4,486 - $7,090'}, {'date': '2024-07-28 06:18:08.420000', 'lowrent': '$4,336 - $6,857'}, {'date': '2024-08-16 03:04:00.561000', 'lowrent': '$4,133 - $6,540'}, {'date': '2024-09-07 12:39:53.999000', 'lowrent': '$4,333 - $6,614'}, {'date': '2024-09-14 15:14:07.855000', 'lowrent': '$4,333 - $6,777'}, {'date': '2024-09-18 11:18:18.591000', 'lowrent': '$4,333 - $6,770'}, {'date': '2024-10-18 09:30:32.308000', 'lowrent': '$4,333 - $6,460'}, {'date': '2024-12-13 09:34:10.428000', 'lowrent': '$4,145 - $6,715'}, {'date': '2024-12-14 09:41:12.540000', 'lowrent': '$4,145 - $6,703'}, {'date': '2025-01-01 09:06:21.961000', 'lowrent': '$4,165 - $6,811'}, {'date': '2025-01-03 11:57:40.112000', 'lowrent': '$4,165 - $6,748'}, {'date': '2025-02-05 06:33:15.915000', 'lowrent': 'Ask for Pricing'}]
B9
2 Bed/2.5 Bath
1,768 sf SqFt
[{'date': '2024-02-07 03:09:13.189000', 'lowrent': 'Ask for Pricing'}, {'date': '2024-06-08 06:06:14.692000', 'lowrent': '$6,951 - $13,329'}, {'date': '2024-07-03 13:41:36.786000', 'lowrent': '$7,021 - $13,459'}, {'date': '2024-07-28 06:18:08.481000', 'lowrent': '$6,985 - $12,795'}, {'date': '2024-08-16 03:04:01.473000', 'lowrent': 'Ask for Pricing'}]
C2
3 Bed/2.5 Bath
2,092 sf SqFt
[{'date': '2024-02-07 03:09:11.577000', 'lowrent': '$6,405 - $6,480'}, {'date': '2024-02-21 09:03:38.101000', 'lowrent': '$6,582 - $11,038'}, {'date': '2024-03-06 12:20:08.309000', 'lowrent': '$6,399 - $10,586'}, {'date': '2024-03-16 08:25:12.684000', 'lowrent': '$6,399 - $9,927'}, {'date': '2024-04-04 08:40:36.419000', 'lowrent': '$6,414 - $9,927'}, {'date': '2024-04-16 11:12:44.934000', 'lowrent': '$6,100 - $9,287'}, {'date': '2024-05-11 15:23:53.502000', 'lowrent': 'Ask for Pricing'}, {'date': '2025-04-17 05:59:36.180000', 'lowrent': '$6,444 - $9,842'}, {'date': '2025-04-23 02:08:35.098000', 'lowrent': '$6,395 - $12,544'}, {'date': '2025-05-14 09:53:25.888000', 'lowrent': '$6,395 - $12,666'}, {'date': '2025-05-24 05:53:47.700000', 'lowrent': 'Ask for Pricing'}]
C3
3 Bed/2.5 Bath
2,243 sf SqFt
[{'date': '2024-02-07 03:09:13.254000', 'lowrent': 'Ask for Pricing'}, {'date': '2024-05-28 10:02:40.518000', 'lowrent': '$6,435 - $12,322'}, {'date': '2024-07-03 13:41:36.830000', 'lowrent': '$6,505 - $12,451'}, {'date': '2024-07-28 06:18:09.688000', 'lowrent': 'Ask for Pricing'}, {'date': '2025-02-05 06:33:16.943000', 'lowrent': '$6,614 - $11,953'}, {'date': '2025-02-07 11:29:04.121000', 'lowrent': 'Ask for Pricing'}, {'date': '2025-03-18 22:41:59.804000', 'lowrent': '$7,255 - $13,820'}, {'date': '2025-03-24 02:10:13.920000', 'lowrent': '$6,200 - $11,837'}, {'date': '2025-04-17 05:59:36.224000', 'lowrent': '$6,274 - $12,014'}, {'date': '2025-04-23 02:08:34.940000', 'lowrent': '$6,200 - $12,014'}, {'date': '2025-05-05 07:34:41.424000', 'lowrent': '$6,200 - $12,163'}, {'date': '2025-05-14 09:53:25.927000', 'lowrent': '$6,180 - $12,270'}, {'date': '2025-05-18 08:42:56.070000', 'lowrent': '$6,119 - $12,240'}, {'date': '2025-05-24 05:53:46.727000', 'lowrent': '$6,024 - $12,180'}, {'date': '2025-05-30 21:24:33.297000', 'lowrent': '$5,967 - $12,109'}, {'date': '2025-06-05 19:25:22.839000', 'lowrent': 'Ask for Pricing'}]
C4
3 Bed/2.5 Bath
2,459 sf SqFt
[{'date': '2024-02-07 03:09:13.311000', 'lowrent': 'Ask for Pricing'}, {'date': '2024-05-25 18:27:58.849000', 'lowrent': '$6,521 - $12,508'}, {'date': '2024-07-03 13:41:36.959000', 'lowrent': '$6,591 - $12,646'}, {'date': '2024-07-28 06:18:08.529000', 'lowrent': '$6,555 - $12,018'}, {'date': '2024-08-16 03:04:01.598000', 'lowrent': 'Ask for Pricing'}]
C4A
3 Bed/2.5 Bath
2,459 sf SqFt
[{'date': '2024-02-07 03:09:13.019000', 'lowrent': 'Ask for Pricing'}, {'date': '2025-02-05 06:33:16.266000', 'lowrent': '$13,673 - $15,518'}, {'date': '2025-03-18 22:41:59.708000', 'lowrent': '$11,500'}, {'date': '2025-03-24 02:10:13.883000', 'lowrent': '$9,950 - $11,500'}, {'date': '2025-04-02 20:27:13.770000', 'lowrent': 'Ask for Pricing'}]
PH1
2 Bed/2.5 Bath
2,964 sf SqFt
[{'date': '2024-02-07 03:09:13.075000', 'lowrent': 'Ask for Pricing'}, {'date': '2025-02-05 06:33:16.383000', 'lowrent': '$13,685 - $18,992'}, {'date': '2025-02-07 11:29:00.370000', 'lowrent': '$13,311 - $18,655'}, {'date': '2025-02-08 12:05:00.738000', 'lowrent': '$13,274 - $18,618'}, {'date': '2025-03-18 22:41:59.122000', 'lowrent': '$13,000'}, {'date': '2025-03-24 02:10:13.632000', 'lowrent': '$11,950 - $13,000'}, {'date': '2025-04-23 02:08:34.902000', 'lowrent': 'Ask for Pricing'}]
PH2
2 Bed/2.5 Bath
3,458 sf SqFt
[{'date': '2024-02-07 03:09:13.365000', 'lowrent': 'Ask for Pricing'}, {'date': '2025-06-28 09:26:59.127000', 'lowrent': '$18,000'}, {'date': '2025-08-03 14:51:10.370000', 'lowrent': '$18,000 - $18,107'}]
PH3
3 Bed/3.5 Bath
3,553 sf SqFt
[{'date': '2024-02-07 03:09:12.018000', 'lowrent': 'Ask for Pricing'}, {'date': '2025-03-18 22:41:59.219000', 'lowrent': '$2,670 - $3,594'}, {'date': '2025-03-24 02:10:13.666000', 'lowrent': '$2,455 - $3,547'}, {'date': '2025-04-17 05:59:36.057000', 'lowrent': '$2,375 - $3,430'}, {'date': '2025-05-05 07:34:41.261000', 'lowrent': '$2,369 - $3,486'}, {'date': '2025-05-14 09:53:25.808000', 'lowrent': '$2,315 - $3,442'}, {'date': '2025-05-18 08:42:55.832000', 'lowrent': '$2,292 - $3,428'}, {'date': '2025-05-24 05:53:46.482000', 'lowrent': '$2,283 - $3,408'}, {'date': '2025-05-30 21:24:34.051000', 'lowrent': 'Ask for Pricing'}, {'date': '2025-07-29 06:30:59.821000', 'lowrent': '$2,044 - $3,217'}, {'date': '2025-08-03 14:51:09.835000', 'lowrent': '$2,194 - $3,449'}, {'date': '2025-08-12 01:04:36.784000', 'lowrent': '$2,229 - $3,595'}, {'date': '2025-08-16 07:57:20.661000', 'lowrent': '$2,298 - $3,704'}]
S2
0 Bed/1.0 Bath
819 sf SqFt
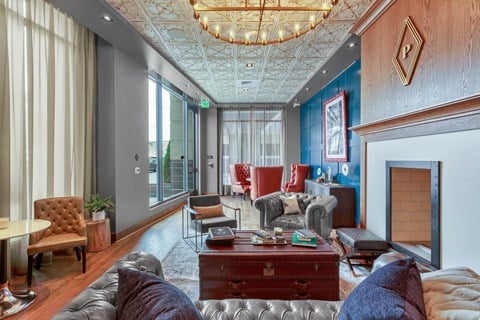

























































































































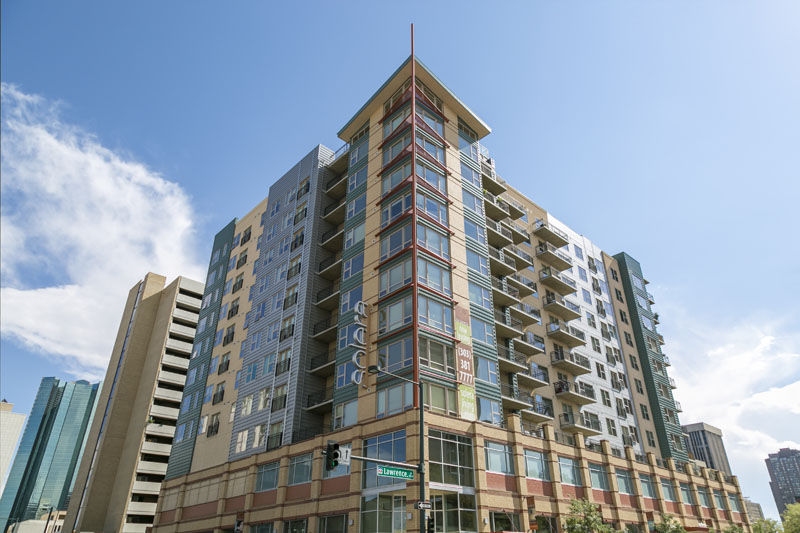

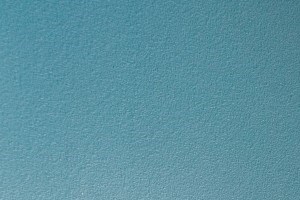&cropxunits=300&cropyunits=200&width=480&quality=90)
.jpg?width=1024&quality=90)
&cropxunits=300&cropyunits=200&width=1024&quality=90)
.jpg?width=480&quality=90)
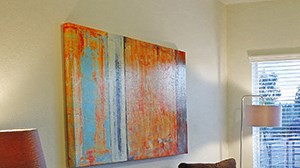&cropxunits=300&cropyunits=168&width=1024&quality=90)


.jpg?width=480&quality=90)
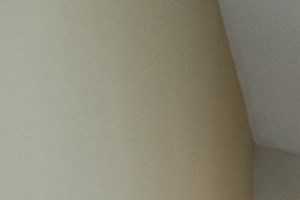&cropxunits=300&cropyunits=200&width=1024&quality=90)
&cropxunits=300&cropyunits=200&width=1024&quality=90)
&cropxunits=300&cropyunits=200&width=1024&quality=90)
&cropxunits=300&cropyunits=150&width=480&quality=90)
