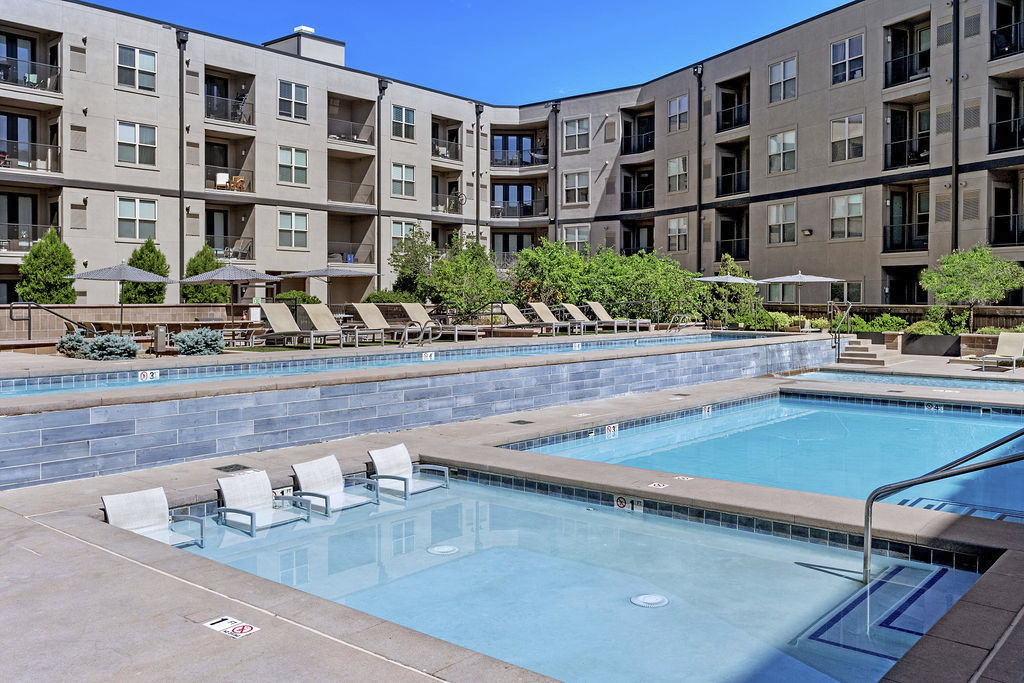[{'date': '2023-12-05 00:13:58.731000', 'lowrent': '$1,835 - $1,860'}, {'date': '2024-07-28 06:09:23.196000', 'lowrent': '$1,665 - $1,827'}, {'date': '2024-08-02 11:38:03.128000', 'lowrent': '$1,668 - $1,915'}, {'date': '2024-08-16 02:33:45.679000', 'lowrent': '$1,682 - $1,954'}, {'date': '2024-08-23 05:22:12.819000', 'lowrent': '$1,707 - $1,981'}, {'date': '2024-09-07 12:24:01.072000', 'lowrent': '$1,700 - $2,089'}, {'date': '2024-09-14 14:24:20.905000', 'lowrent': '$1,707 - $2,089'}, {'date': '2024-10-08 11:34:05.773000', 'lowrent': '$1,695 - $2,095'}, {'date': '2024-10-28 11:28:26.512000', 'lowrent': '$1,734 - $2,095'}, {'date': '2024-11-12 10:02:25.071000', 'lowrent': '$1,697 - $2,067'}, {'date': '2024-11-15 22:29:15.886000', 'lowrent': '$1,645 - $2,047'}, {'date': '2024-12-03 10:34:58.380000', 'lowrent': '$1,662 - $1,993'}, {'date': '2024-12-06 12:16:59.545000', 'lowrent': '$1,633 - $1,956'}, {'date': '2024-12-08 01:26:38.747000', 'lowrent': '$1,621 - $1,956'}, {'date': '2024-12-17 11:47:45.043000', 'lowrent': '$1,629 - $2,030'}, {'date': '2025-01-01 08:12:05.961000', 'lowrent': '$1,699 - $2,156'}, {'date': '2025-01-03 11:07:41.650000', 'lowrent': '$1,699 - $2,160'}, {'date': '2025-01-07 10:34:16', 'lowrent': '$1,674 - $2,065'}, {'date': '2025-01-14 21:11:17.851000', 'lowrent': '$1,683 - $2,117'}, {'date': '2025-01-18 03:19:08.369000', 'lowrent': '$1,683 - $2,156'}, {'date': '2025-01-29 11:52:36.477000', 'lowrent': '$1,666 - $2,182'}, {'date': '2025-02-05 06:00:21.778000', 'lowrent': '$1,666 - $2,208'}, {'date': '2025-02-07 11:08:47.841000', 'lowrent': '$1,681 - $2,183'}, {'date': '2025-02-13 22:24:06.062000', 'lowrent': '$1,681 - $2,161'}, {'date': '2025-02-22 06:15:19.119000', 'lowrent': '$1,681 - $2,182'}, {'date': '2025-02-24 12:06:16.692000', 'lowrent': '$1,681 - $2,161'}, {'date': '2025-03-04 11:34:56.277000', 'lowrent': '$1,830 - $2,088'}, {'date': '2025-03-20 01:58:04.474000', 'lowrent': '$1,682 - $2,243'}, {'date': '2025-04-01 02:02:27.888000', 'lowrent': '$1,671 - $2,169'}, {'date': '2025-04-10 01:01:36.349000', 'lowrent': '$1,774 - $2,419'}, {'date': '2025-05-02 06:36:29.219000', 'lowrent': '$1,699 - $2,326'}, {'date': '2025-05-08 02:31:40.218000', 'lowrent': '$1,699 - $2,263'}, {'date': '2025-05-16 01:12:14.230000', 'lowrent': '$1,649 - $2,106'}, {'date': '2025-05-20 04:47:18.603000', 'lowrent': '$1,608 - $2,117'}, {'date': '2025-05-28 00:04:35.326000', 'lowrent': '$1,658 - $2,175'}, {'date': '2025-05-31 16:37:21.124000', 'lowrent': '$1,683 - $2,175'}, {'date': '2025-06-10 01:07:42.019000', 'lowrent': '$1,683 - $2,221'}, {'date': '2025-06-21 18:53:56.108000', 'lowrent': '$1,683 - $2,227'}, {'date': '2025-07-05 06:49:00.489000', 'lowrent': '$1,698 - $2,313'}, {'date': '2025-07-09 04:44:59.174000', 'lowrent': '$1,698 - $2,276'}, {'date': '2025-07-25 19:36:22.264000', 'lowrent': '$1,693 - $2,297'}, {'date': '2025-07-30 09:39:31.314000', 'lowrent': '$1,693 - $2,328'}, {'date': '2025-08-05 03:48:52.391000', 'lowrent': '$1,693 - $2,291'}]
One Bedroom A1
1 Bed/1.0 Bath
738 sf SqFt
[{'date': '2023-12-05 00:13:58.808000', 'lowrent': '$1,915 - $1,940'}, {'date': '2024-07-28 06:09:23.244000', 'lowrent': '$1,815 - $1,928'}, {'date': '2024-08-02 11:38:03.180000', 'lowrent': '$1,818 - $2,024'}, {'date': '2024-08-16 02:33:45.978000', 'lowrent': '$1,818 - $2,147'}, {'date': '2024-08-18 21:17:44.234000', 'lowrent': '$1,858 - $2,147'}, {'date': '2024-08-23 05:22:13.194000', 'lowrent': '$1,883 - $2,174'}, {'date': '2024-08-29 09:50:55.243000', 'lowrent': '$1,875 - $2,174'}, {'date': '2024-09-07 12:24:01.119000', 'lowrent': '$1,875 - $2,293'}, {'date': '2024-10-08 11:34:05.825000', 'lowrent': '$1,870 - $2,298'}, {'date': '2024-10-28 11:28:26.552000', 'lowrent': '$1,906 - $2,298'}, {'date': '2024-11-12 10:02:25.121000', 'lowrent': '$1,872 - $2,265'}, {'date': '2024-11-15 22:29:15.929000', 'lowrent': '$1,820 - $2,246'}, {'date': '2024-12-03 10:34:58.423000', 'lowrent': '$1,816 - $2,212'}, {'date': '2024-12-06 12:16:59.584000', 'lowrent': '$1,796 - $2,172'}, {'date': '2024-12-17 11:47:45.087000', 'lowrent': '$1,796 - $2,233'}, {'date': '2025-01-01 08:12:06.005000', 'lowrent': '$1,824 - $2,336'}, {'date': '2025-01-03 11:07:41.692000', 'lowrent': '$1,824 - $2,341'}, {'date': '2025-01-07 10:34:16.044000', 'lowrent': '$1,824 - $2,238'}, {'date': '2025-01-14 21:11:17.894000', 'lowrent': '$1,833 - $2,294'}, {'date': '2025-01-18 03:19:08.414000', 'lowrent': '$1,833 - $2,336'}, {'date': '2025-01-29 11:52:36.598000', 'lowrent': '$1,816 - $2,364'}, {'date': '2025-02-05 06:00:21.897000', 'lowrent': '$1,816 - $2,392'}, {'date': '2025-02-07 11:08:47.946000', 'lowrent': '$1,816 - $2,345'}, {'date': '2025-02-13 22:24:06.172000', 'lowrent': '$1,816 - $2,322'}, {'date': '2025-03-04 11:34:56.372000', 'lowrent': '$1,947 - $2,269'}, {'date': '2025-03-20 01:58:04.577000', 'lowrent': '$1,834 - $2,408'}, {'date': '2025-04-10 01:01:36.385000', 'lowrent': '$1,979 - $2,653'}, {'date': '2025-05-02 06:36:29.263000', 'lowrent': '$1,904 - $2,561'}, {'date': '2025-05-08 02:31:40.257000', 'lowrent': '$1,904 - $2,509'}, {'date': '2025-05-16 01:12:14.266000', 'lowrent': '$1,854 - $2,415'}, {'date': '2025-05-20 04:47:18.643000', 'lowrent': '$1,813 - $2,380'}, {'date': '2025-05-28 00:04:35.421000', 'lowrent': '$1,863 - $2,444'}, {'date': '2025-06-10 01:07:42.111000', 'lowrent': '$1,863 - $2,421'}, {'date': '2025-06-21 18:53:56.203000', 'lowrent': '$1,863 - $2,433'}, {'date': '2025-06-28 23:40:56.890000', 'lowrent': '$1,882 - $2,433'}, {'date': '2025-07-05 06:49:00.581000', 'lowrent': '$1,831 - $2,455'}, {'date': '2025-07-09 04:44:59.276000', 'lowrent': '$1,828 - $2,455'}, {'date': '2025-07-25 19:36:22.357000', 'lowrent': '$1,798 - $2,480'}, {'date': '2025-07-30 09:39:31.406000', 'lowrent': '$1,823 - $2,514'}, {'date': '2025-08-05 03:48:52.576000', 'lowrent': '$1,823 - $2,475'}]
One Bedroom A2
1 Bed/1.0 Bath
814 sf SqFt
[{'date': '2023-12-05 00:13:59.400000', 'lowrent': '$2,845 - $2,890'}, {'date': '2024-07-28 06:09:23.812000', 'lowrent': '$2,895 - $3,568'}, {'date': '2024-08-29 09:50:55.475000', 'lowrent': '$2,880 - $3,550'}, {'date': '2024-09-07 12:24:01.395000', 'lowrent': '$2,880 - $3,996'}, {'date': '2024-09-28 06:18:37.284000', 'lowrent': '$2,890 - $3,996'}, {'date': '2024-10-08 11:34:06.168000', 'lowrent': '$2,880 - $3,996'}, {'date': '2024-10-28 11:28:26.840000', 'lowrent': '$3,189 - $3,996'}, {'date': '2024-11-12 10:02:25.394000', 'lowrent': '$2,928 - $4,075'}, {'date': '2024-11-15 22:29:16.209000', 'lowrent': '$3,151 - $4,002'}, {'date': '2024-12-03 10:34:58.686000', 'lowrent': '$3,339 - $4,055'}, {'date': '2024-12-06 12:16:59.824000', 'lowrent': '$3,339 - $4,260'}, {'date': '2024-12-08 01:26:39.023000', 'lowrent': '$3,324 - $4,200'}, {'date': '2024-12-17 11:47:45.354000', 'lowrent': '$3,528 - $4,524'}, {'date': '2025-01-03 11:07:42.176000', 'lowrent': '$3,761 - $4,409'}, {'date': '2025-01-07 10:34:16.311000', 'lowrent': '$3,761 - $4,468'}, {'date': '2025-01-14 21:11:18.162000', 'lowrent': '$3,761 - $4,600'}, {'date': '2025-01-18 03:19:08.815000', 'lowrent': '$3,097 - $4,630'}, {'date': '2025-01-29 11:52:37.258000', 'lowrent': '$3,012 - $4,630'}, {'date': '2025-02-13 22:24:06.700000', 'lowrent': '$2,987 - $4,630'}, {'date': '2025-02-19 05:16:25.582000', 'lowrent': '$2,987 - $3,895'}, {'date': '2025-02-22 06:15:20.147000', 'lowrent': '$2,993 - $3,895'}, {'date': '2025-02-27 23:47:55.388000', 'lowrent': '$2,987 - $3,895'}, {'date': '2025-03-02 07:25:57.389000', 'lowrent': '$2,987 - $3,905'}, {'date': '2025-03-20 01:58:05.234000', 'lowrent': '$2,706 - $4,177'}, {'date': '2025-03-24 23:59:47.887000', 'lowrent': '$2,706 - $4,203'}, {'date': '2025-04-01 02:02:28.108000', 'lowrent': '$2,706 - $4,783'}, {'date': '2025-04-10 01:01:36.575000', 'lowrent': '$2,999 - $4,498'}, {'date': '2025-05-02 06:36:29.508000', 'lowrent': '$2,899 - $4,468'}, {'date': '2025-05-08 02:31:40.502000', 'lowrent': '$2,899 - $4,459'}, {'date': '2025-05-16 01:12:14.486000', 'lowrent': '$2,849 - $3,933'}, {'date': '2025-05-20 04:47:18.884000', 'lowrent': '$2,860 - $3,915'}, {'date': '2025-05-28 00:04:36.088000', 'lowrent': '$2,910 - $3,980'}, {'date': '2025-05-31 16:37:21.804000', 'lowrent': '$2,899 - $4,099'}, {'date': '2025-06-10 01:07:42.679000', 'lowrent': '$2,849 - $4,092'}, {'date': '2025-06-15 05:17:25.798000', 'lowrent': '$2,799 - $4,023'}, {'date': '2025-06-28 23:40:57.402000', 'lowrent': '$2,799 - $4,759'}, {'date': '2025-07-05 06:49:00.972000', 'lowrent': '$2,799 - $4,171'}, {'date': '2025-07-09 04:44:59.801000', 'lowrent': '$2,799 - $4,220'}, {'date': '2025-07-15 01:39:59.312000', 'lowrent': '$2,799 - $4,171'}, {'date': '2025-07-25 19:36:22.867000', 'lowrent': '$2,799 - $4,873'}, {'date': '2025-08-12 16:59:29.678000', 'lowrent': '$2,799 - $4,833'}]
Three Bedroom D1
3 Bed/2.0 Bath
1,378 sf SqFt
[{'date': '2023-12-05 00:13:58.891000', 'lowrent': '$2,565 - $2,605'}, {'date': '2024-07-28 06:09:23.301000', 'lowrent': '$2,201 - $2,501'}, {'date': '2024-08-16 02:33:45.720000', 'lowrent': '$2,121 - $2,418'}, {'date': '2024-09-07 12:24:01.164000', 'lowrent': '$2,201 - $2,465'}, {'date': '2024-09-14 14:24:21.133000', 'lowrent': '$2,201 - $2,479'}, {'date': '2024-09-18 11:11:02.536000', 'lowrent': '$2,201 - $2,490'}, {'date': '2024-09-23 13:56:11.262000', 'lowrent': '$2,201 - $2,479'}, {'date': '2024-09-28 06:18:37.036000', 'lowrent': '$2,188 - $2,443'}, {'date': '2024-10-08 11:34:05.869000', 'lowrent': '$2,166 - $2,451'}, {'date': '2024-10-13 03:56:27.432000', 'lowrent': '$2,192 - $2,448'}, {'date': '2024-10-28 11:28:26.596000', 'lowrent': '$2,192 - $2,487'}, {'date': '2024-11-12 10:02:25.170000', 'lowrent': '$2,249 - $2,563'}, {'date': '2024-11-15 22:29:15.976000', 'lowrent': '$2,239 - $2,591'}, {'date': '2024-12-03 10:34:58.468000', 'lowrent': '$2,222 - $2,424'}, {'date': '2024-12-06 12:16:59.624000', 'lowrent': '$2,182 - $2,383'}, {'date': '2024-12-08 01:26:38.826000', 'lowrent': '$2,201 - $2,517'}, {'date': '2024-12-13 09:28:04.331000', 'lowrent': '$2,182 - $2,517'}, {'date': '2024-12-17 11:47:45.126000', 'lowrent': '$2,182 - $2,771'}, {'date': '2025-01-01 08:12:06.051000', 'lowrent': '$2,182 - $2,790'}, {'date': '2025-01-03 11:07:41.732000', 'lowrent': '$2,182 - $2,982'}, {'date': '2025-01-07 10:34:16.091000', 'lowrent': '$2,198 - $3,092'}, {'date': '2025-01-14 21:11:17.941000', 'lowrent': '$2,198 - $3,135'}, {'date': '2025-01-18 03:19:08.463000', 'lowrent': '$2,192 - $2,798'}, {'date': '2025-01-20 18:54:01.137000', 'lowrent': '$2,192 - $2,830'}, {'date': '2025-01-29 11:52:36.702000', 'lowrent': '$2,205 - $2,830'}, {'date': '2025-01-31 23:35:42.863000', 'lowrent': '$2,205 - $2,863'}, {'date': '2025-02-05 06:00:22.014000', 'lowrent': '$2,205 - $2,798'}, {'date': '2025-02-07 11:08:48.059000', 'lowrent': '$2,205 - $2,811'}, {'date': '2025-02-08 11:46:42.948000', 'lowrent': '$2,205 - $3,057'}, {'date': '2025-02-13 22:24:06.276000', 'lowrent': '$2,651 - $2,844'}, {'date': '2025-02-19 05:16:24.725000', 'lowrent': '$2,620 - $2,863'}, {'date': '2025-03-04 11:34:56.468000', 'lowrent': '$2,572 - $2,863'}, {'date': '2025-03-20 01:58:04.681000', 'lowrent': '$2,098 - $2,980'}, {'date': '2025-03-24 23:59:47.742000', 'lowrent': '$2,098 - $2,999'}, {'date': '2025-03-27 11:07:08.272000', 'lowrent': '$2,239 - $2,999'}, {'date': '2025-04-01 02:02:27.964000', 'lowrent': '$2,247 - $3,010'}, {'date': '2025-04-10 01:01:36.421000', 'lowrent': '$2,262 - $3,275'}, {'date': '2025-04-24 10:18:55.955000', 'lowrent': '$2,262 - $3,235'}, {'date': '2025-05-02 06:36:29.309000', 'lowrent': '$2,247 - $3,214'}, {'date': '2025-05-08 02:31:40.295000', 'lowrent': '$2,247 - $3,188'}, {'date': '2025-05-16 01:12:14.302000', 'lowrent': '$2,157 - $2,991'}, {'date': '2025-05-20 04:47:18.684000', 'lowrent': '$2,108 - $2,979'}, {'date': '2025-05-28 00:04:35.520000', 'lowrent': '$2,198 - $3,013'}, {'date': '2025-05-31 16:37:21.309000', 'lowrent': '$2,198 - $3,098'}, {'date': '2025-06-10 01:07:42.209000', 'lowrent': '$2,198 - $3,047'}, {'date': '2025-06-15 05:17:25.892000', 'lowrent': '$2,368 - $2,526'}, {'date': '2025-07-05 06:49:01.064000', 'lowrent': '$2,147 - $2,294'}, {'date': '2025-07-15 01:39:59.866000', 'lowrent': '$2,212 - $3,117'}, {'date': '2025-07-25 19:36:22.957000', 'lowrent': '$2,147 - $2,801'}, {'date': '2025-07-30 09:39:31.967000', 'lowrent': '$2,147 - $2,382'}]
Two Bedroom C1
2 Bed/2.0 Bath
1,173 sf SqFt
[{'date': '2023-12-05 00:13:58.967000', 'lowrent': '$2,575 - $2,600'}, {'date': '2024-07-28 06:09:23.360000', 'lowrent': '$2,286 - $2,471'}, {'date': '2024-08-16 02:33:45.762000', 'lowrent': '$2,206 - $2,428'}, {'date': '2024-08-23 05:22:12.905000', 'lowrent': '$2,206 - $2,422'}, {'date': '2024-09-07 12:24:01.214000', 'lowrent': '$2,196 - $2,472'}, {'date': '2024-09-14 14:24:21.235000', 'lowrent': '$2,196 - $2,487'}, {'date': '2024-09-18 11:11:02.656000', 'lowrent': '$2,196 - $2,497'}, {'date': '2024-09-23 13:56:11.390000', 'lowrent': '$2,196 - $2,487'}, {'date': '2024-09-28 06:18:37.080000', 'lowrent': '$2,198 - $2,451'}, {'date': '2024-10-08 11:34:05.909000', 'lowrent': '$2,176 - $2,462'}, {'date': '2024-10-13 03:56:27.480000', 'lowrent': '$2,198 - $2,424'}, {'date': '2024-10-19 20:24:21.426000', 'lowrent': '$2,173 - $2,424'}, {'date': '2024-10-28 11:28:26.636000', 'lowrent': '$2,202 - $2,465'}, {'date': '2024-11-12 10:02:25.221000', 'lowrent': '$2,252 - $2,574'}, {'date': '2024-11-15 22:29:16.029000', 'lowrent': '$2,242 - $2,602'}, {'date': '2024-12-03 10:34:58.511000', 'lowrent': '$2,232 - $2,459'}, {'date': '2024-12-06 12:16:59.661000', 'lowrent': '$2,192 - $2,416'}, {'date': '2024-12-08 01:26:38.866000', 'lowrent': '$2,192 - $2,435'}, {'date': '2024-12-17 11:47:45.166000', 'lowrent': '$2,192 - $2,681'}, {'date': '2025-01-01 08:12:06.093000', 'lowrent': '$2,192 - $2,783'}, {'date': '2025-01-03 11:07:41.768000', 'lowrent': '$2,192 - $3,016'}, {'date': '2025-01-07 10:34:16.135000', 'lowrent': '$2,208 - $3,085'}, {'date': '2025-01-14 21:11:17.984000', 'lowrent': '$2,208 - $3,241'}, {'date': '2025-01-18 03:19:08.506000', 'lowrent': '$2,197 - $2,891'}, {'date': '2025-01-20 18:54:01.177000', 'lowrent': '$2,197 - $2,925'}, {'date': '2025-01-31 23:35:42.968000', 'lowrent': '$2,210 - $2,958'}, {'date': '2025-02-05 06:00:22.132000', 'lowrent': '$2,210 - $2,891'}, {'date': '2025-02-07 11:08:48.167000', 'lowrent': '$2,210 - $2,925'}, {'date': '2025-02-13 22:24:06.391000', 'lowrent': '$2,211 - $2,958'}, {'date': '2025-03-04 11:34:56.574000', 'lowrent': '$2,578 - $2,958'}, {'date': '2025-03-20 01:58:04.788000', 'lowrent': '$2,098 - $3,079'}, {'date': '2025-03-24 23:59:47.778000', 'lowrent': '$2,243 - $3,098'}, {'date': '2025-04-01 02:02:28', 'lowrent': '$2,206 - $3,148'}, {'date': '2025-04-10 01:01:36.461000', 'lowrent': '$2,197 - $3,370'}, {'date': '2025-04-24 10:18:55.994000', 'lowrent': '$2,197 - $3,322'}, {'date': '2025-05-02 06:36:29.347000', 'lowrent': '$2,197 - $3,302'}, {'date': '2025-05-08 02:31:40.338000', 'lowrent': '$2,182 - $3,268'}, {'date': '2025-05-16 01:12:14.338000', 'lowrent': '$2,092 - $3,194'}, {'date': '2025-05-20 04:47:18.725000', 'lowrent': '$2,058 - $3,215'}, {'date': '2025-05-28 00:04:35.614000', 'lowrent': '$2,148 - $3,235'}, {'date': '2025-05-31 16:37:21.406000', 'lowrent': '$2,148 - $3,337'}, {'date': '2025-06-21 18:53:56.295000', 'lowrent': '$2,193 - $3,188'}, {'date': '2025-07-05 06:49:00.674000', 'lowrent': '$2,147 - $3,275'}, {'date': '2025-07-15 01:39:58.980000', 'lowrent': '$2,152 - $3,275'}, {'date': '2025-07-25 19:36:22.449000', 'lowrent': '$2,152 - $3,199'}, {'date': '2025-07-30 09:39:31.500000', 'lowrent': '$2,152 - $3,209'}, {'date': '2025-08-05 03:48:52.759000', 'lowrent': '$2,172 - $3,321'}]
Two Bedroom C2
2 Bed/2.0 Bath
1,126 sf SqFt
[{'date': '2023-12-05 00:13:59.025000', 'lowrent': '$2,400'}, {'date': '2024-07-28 06:09:23.856000', 'lowrent': '$2,321 - $2,430'}, {'date': '2024-08-16 02:33:45.804000', 'lowrent': '$2,241 - $2,387'}, {'date': '2024-08-29 09:50:55.520000', 'lowrent': '$2,236 - $2,382'}, {'date': '2024-09-07 12:24:01.259000', 'lowrent': '$2,241 - $2,427'}, {'date': '2024-09-14 14:24:21.653000', 'lowrent': '$2,248 - $2,441'}, {'date': '2024-09-18 11:11:02.774000', 'lowrent': '$2,248 - $2,452'}, {'date': '2024-09-23 13:56:11.494000', 'lowrent': '$2,248 - $2,441'}, {'date': '2024-09-28 06:18:37.120000', 'lowrent': '$2,228 - $2,405'}, {'date': '2024-10-08 11:34:05.953000', 'lowrent': '$2,206 - $2,413'}, {'date': '2024-10-13 03:56:27.596000', 'lowrent': '$2,332 - $2,518'}, {'date': '2024-10-28 11:28:26.675000', 'lowrent': '$2,332 - $2,558'}, {'date': '2024-11-12 10:02:25.437000', 'lowrent': '$2,382 - $2,638'}, {'date': '2024-11-15 22:29:16.253000', 'lowrent': '$2,407 - $2,665'}, {'date': '2024-12-03 10:34:58.731000', 'lowrent': '$2,397 - $2,612'}, {'date': '2024-12-06 12:16:59.869000', 'lowrent': '$2,357 - $2,568'}, {'date': '2024-12-13 09:28:04.545000', 'lowrent': '$2,357 - $2,588'}, {'date': '2024-12-17 11:47:45.405000', 'lowrent': '$2,357 - $2,849'}, {'date': '2025-01-01 08:12:06.135000', 'lowrent': '$2,357 - $2,958'}, {'date': '2025-01-03 11:07:41.812000', 'lowrent': '$2,362 - $3,204'}, {'date': '2025-01-07 10:34:16.176000', 'lowrent': '$2,373 - $3,277'}, {'date': '2025-01-14 21:11:18.031000', 'lowrent': '$2,373 - $3,323'}, {'date': '2025-01-18 03:19:08.551000', 'lowrent': '$2,367 - $2,966'}, {'date': '2025-01-20 18:54:01.220000', 'lowrent': '$2,367 - $3,000'}, {'date': '2025-01-29 11:52:36.917000', 'lowrent': '$2,380 - $3,000'}, {'date': '2025-01-31 23:35:43.386000', 'lowrent': '$2,929 - $3,034'}, {'date': '2025-02-05 06:00:22.635000', 'lowrent': '$2,863 - $2,966'}, {'date': '2025-02-07 11:08:48.604000', 'lowrent': '$2,863 - $3,000'}, {'date': '2025-02-13 22:24:06.804000', 'lowrent': '$2,863 - $3,034'}, {'date': '2025-02-19 05:16:24.934000', 'lowrent': '$2,828 - $3,075'}, {'date': '2025-03-04 11:34:56.675000', 'lowrent': '$2,783 - $3,075'}, {'date': '2025-03-20 01:58:04.898000', 'lowrent': '$2,507 - $3,251'}, {'date': '2025-03-24 23:59:47.923000', 'lowrent': '$2,790 - $3,177'}, {'date': '2025-04-01 02:02:28.144000', 'lowrent': '$2,800 - $3,188'}, {'date': '2025-04-10 01:01:36.613000', 'lowrent': '$2,422 - $3,417'}, {'date': '2025-04-24 10:18:56.036000', 'lowrent': '$2,307 - $3,375'}, {'date': '2025-05-02 06:36:29.389000', 'lowrent': '$2,407 - $3,601'}, {'date': '2025-05-08 02:31:40.378000', 'lowrent': '$2,407 - $3,579'}, {'date': '2025-05-16 01:12:14.374000', 'lowrent': '$2,317 - $3,382'}, {'date': '2025-05-20 04:47:18.765000', 'lowrent': '$2,333 - $3,403'}, {'date': '2025-05-28 00:04:35.707000', 'lowrent': '$2,423 - $3,423'}, {'date': '2025-05-31 16:37:21.503000', 'lowrent': '$2,608 - $3,521'}, {'date': '2025-06-10 01:07:42.393000', 'lowrent': '$2,423 - $3,634'}, {'date': '2025-07-05 06:49:00.770000', 'lowrent': '$2,632 - $3,708'}, {'date': '2025-07-15 01:39:59.090000', 'lowrent': '$2,647 - $3,708'}, {'date': '2025-07-25 19:36:22.584000', 'lowrent': '$2,647 - $3,806'}, {'date': '2025-07-30 09:39:31.591000', 'lowrent': '$2,655 - $3,814'}, {'date': '2025-08-05 03:48:52.942000', 'lowrent': '$2,654 - $3,913'}]
Two Bedroom C3
2 Bed/2.0 Bath
1,112 sf SqFt
[{'date': '2023-12-05 00:13:59.080000', 'lowrent': '$2,435'}, {'date': '2024-07-28 06:09:23.928000', 'lowrent': 'Ask for Pricing'}, {'date': '2025-05-28 00:04:35.801000', 'lowrent': '$2,312 - $2,327'}, {'date': '2025-07-05 06:49:00.865000', 'lowrent': '$2,212 - $3,066'}, {'date': '2025-08-05 03:48:53.127000', 'lowrent': '$2,212 - $3,146'}, {'date': '2025-08-12 16:59:27.675000', 'lowrent': '$2,212 - $3,120'}, {'date': '2025-08-16 20:17:07.754000', 'lowrent': '$2,212 - $3,146'}, {'date': '2025-08-19 14:22:38.457000', 'lowrent': '$2,212 - $3,165'}]
Two Bedroom C4
2 Bed/2.0 Bath
1,080 sf SqFt
[{'date': '2023-12-05 00:13:59.143000', 'lowrent': '$2,570 - $2,635'}, {'date': '2024-07-28 06:09:23.416000', 'lowrent': '$2,181 - $2,506'}, {'date': '2024-08-02 11:38:03.381000', 'lowrent': '$2,146 - $2,471'}, {'date': '2024-08-16 02:33:45.846000', 'lowrent': '$2,166 - $2,387'}, {'date': '2024-08-29 09:50:55.388000', 'lowrent': '$2,146 - $2,367'}, {'date': '2024-09-07 12:24:01.306000', 'lowrent': '$2,136 - $2,407'}, {'date': '2024-09-14 14:24:21.343000', 'lowrent': '$2,136 - $2,425'}, {'date': '2024-09-18 11:11:02.886000', 'lowrent': '$2,058 - $2,435'}, {'date': '2024-09-23 13:56:11.602000', 'lowrent': '$2,058 - $2,425'}, {'date': '2024-09-28 06:18:37.160000', 'lowrent': '$2,038 - $2,389'}, {'date': '2024-10-08 11:34:05.997000', 'lowrent': '$2,116 - $2,397'}, {'date': '2024-10-13 03:56:27.643000', 'lowrent': '$2,142 - $2,413'}, {'date': '2024-10-18 08:53:23.270000', 'lowrent': '$2,142 - $2,340'}, {'date': '2024-10-28 11:28:26.717000', 'lowrent': '$2,142 - $2,432'}, {'date': '2024-11-12 10:02:25.265000', 'lowrent': '$2,199 - $2,508'}, {'date': '2024-11-15 22:29:16.073000', 'lowrent': '$2,189 - $2,536'}, {'date': '2024-12-03 10:34:58.559000', 'lowrent': '$2,191 - $2,373'}, {'date': '2024-12-06 12:16:59.697000', 'lowrent': '$2,150 - $2,332'}, {'date': '2024-12-08 01:26:38.906000', 'lowrent': '$2,150 - $2,462'}, {'date': '2024-12-13 09:28:04.414000', 'lowrent': '$2,132 - $2,462'}, {'date': '2024-12-17 11:47:45.211000', 'lowrent': '$2,132 - $2,711'}, {'date': '2025-01-01 08:12:06.177000', 'lowrent': '$2,132 - $2,814'}, {'date': '2025-01-03 11:07:41.852000', 'lowrent': '$2,132 - $3,008'}, {'date': '2025-01-07 10:34:16.223000', 'lowrent': '$2,148 - $3,119'}, {'date': '2025-01-14 21:11:18.076000', 'lowrent': '$2,148 - $3,163'}, {'date': '2025-01-18 03:19:08.638000', 'lowrent': '$2,142 - $2,823'}, {'date': '2025-01-20 18:54:01.261000', 'lowrent': '$2,142 - $2,855'}, {'date': '2025-01-29 11:52:37.023000', 'lowrent': '$2,155 - $2,855'}, {'date': '2025-01-31 23:35:43.074000', 'lowrent': '$2,155 - $2,888'}, {'date': '2025-02-05 06:00:22.250000', 'lowrent': '$2,155 - $2,823'}, {'date': '2025-02-07 11:08:48.274000', 'lowrent': '$2,155 - $2,855'}, {'date': '2025-02-13 22:24:06.499000', 'lowrent': '$2,591 - $2,888'}, {'date': '2025-02-19 05:16:25.152000', 'lowrent': '$2,561 - $2,888'}, {'date': '2025-03-04 11:34:56.770000', 'lowrent': '$2,514 - $2,888'}, {'date': '2025-03-20 01:58:05.020000', 'lowrent': '$2,188 - $3,007'}, {'date': '2025-03-24 23:59:47.814000', 'lowrent': '$2,188 - $3,026'}, {'date': '2025-04-01 02:02:28.036000', 'lowrent': '$2,196 - $3,036'}, {'date': '2025-04-10 01:01:36.497000', 'lowrent': '$2,197 - $3,262'}, {'date': '2025-04-24 10:18:56.079000', 'lowrent': '$2,197 - $3,153'}, {'date': '2025-05-02 06:36:29.427000', 'lowrent': '$2,197 - $3,133'}, {'date': '2025-05-08 02:31:40.422000', 'lowrent': '$2,207 - $3,069'}, {'date': '2025-05-16 01:12:14.414000', 'lowrent': '$2,092 - $2,879'}, {'date': '2025-05-20 04:47:18.805000', 'lowrent': '$2,058 - $2,867'}, {'date': '2025-05-28 00:04:35.902000', 'lowrent': '$2,148 - $2,902'}, {'date': '2025-05-31 16:37:21.900000', 'lowrent': '$2,214 - $3,012'}, {'date': '2025-06-10 01:07:42.772000', 'lowrent': '$2,253 - $3,202'}, {'date': '2025-07-05 06:49:01.158000', 'lowrent': '$2,252 - $3,200'}, {'date': '2025-07-25 19:36:22.772000', 'lowrent': '$2,252 - $3,291'}, {'date': '2025-08-05 03:48:53.310000', 'lowrent': '$2,252 - $3,331'}, {'date': '2025-08-12 16:59:28.679000', 'lowrent': '$2,252 - $3,265'}]
Two Bedroom C5
2 Bed/2.0 Bath
1,112 sf SqFt
[{'date': '2023-12-05 00:13:59.229000', 'lowrent': '$2,570 - $2,595'}, {'date': '2024-07-28 06:09:23.688000', 'lowrent': '$2,306 - $2,481'}, {'date': '2024-08-16 02:33:45.889000', 'lowrent': '$2,226 - $2,449'}, {'date': '2024-09-07 12:24:01.354000', 'lowrent': '$2,216 - $2,497'}, {'date': '2024-09-14 14:24:21.448000', 'lowrent': '$2,216 - $2,512'}, {'date': '2024-09-18 11:11:03', 'lowrent': '$2,216 - $2,523'}, {'date': '2024-09-23 13:56:11.710000', 'lowrent': '$2,216 - $2,508'}, {'date': '2024-09-28 06:18:37.200000', 'lowrent': '$2,218 - $2,472'}, {'date': '2024-10-08 11:34:06.043000', 'lowrent': '$2,196 - $2,483'}, {'date': '2024-10-13 03:56:27.695000', 'lowrent': '$2,222 - $2,480'}, {'date': '2024-10-28 11:28:26.757000', 'lowrent': '$2,222 - $2,520'}, {'date': '2024-11-12 10:02:25.310000', 'lowrent': '$2,279 - $2,596'}, {'date': '2024-11-15 22:29:16.120000', 'lowrent': '$2,269 - $2,624'}, {'date': '2024-12-03 10:34:58.604000', 'lowrent': '$2,271 - $2,455'}, {'date': '2024-12-06 12:16:59.742000', 'lowrent': '$2,231 - $2,414'}, {'date': '2024-12-08 01:26:38.946000', 'lowrent': '$2,231 - $2,550'}, {'date': '2024-12-13 09:28:04.459000', 'lowrent': '$2,212 - $2,550'}, {'date': '2024-12-17 11:47:45.262000', 'lowrent': '$2,212 - $2,807'}, {'date': '2025-01-01 08:12:06.219000', 'lowrent': '$2,212 - $2,914'}, {'date': '2025-01-03 11:07:41.893000', 'lowrent': '$2,212 - $3,115'}, {'date': '2025-01-07 10:34:16.267000', 'lowrent': '$2,228 - $3,229'}, {'date': '2025-01-14 21:11:18.119000', 'lowrent': '$2,228 - $3,274'}, {'date': '2025-01-18 03:19:08.683000', 'lowrent': '$2,222 - $2,922'}, {'date': '2025-01-20 18:54:01.301000', 'lowrent': '$2,222 - $2,956'}, {'date': '2025-01-29 11:52:37.133000', 'lowrent': '$2,235 - $2,956'}, {'date': '2025-01-31 23:35:43.178000', 'lowrent': '$2,235 - $2,990'}, {'date': '2025-02-05 06:00:22.389000', 'lowrent': '$2,235 - $2,922'}, {'date': '2025-02-07 11:08:48.386000', 'lowrent': '$2,235 - $2,956'}, {'date': '2025-02-13 22:24:06.600000', 'lowrent': '$2,688 - $2,990'}, {'date': '2025-02-19 05:16:25.256000', 'lowrent': '$2,656 - $2,990'}, {'date': '2025-03-04 11:34:56.875000', 'lowrent': '$2,608 - $2,990'}, {'date': '2025-03-20 01:58:05.126000', 'lowrent': '$2,268 - $3,111'}, {'date': '2025-03-24 23:59:47.850000', 'lowrent': '$2,268 - $3,131'}, {'date': '2025-04-01 02:02:28.072000', 'lowrent': '$2,276 - $3,142'}, {'date': '2025-04-10 01:01:36.537000', 'lowrent': '$2,277 - $3,363'}, {'date': '2025-04-24 10:18:56.116000', 'lowrent': '$2,277 - $3,377'}, {'date': '2025-05-02 06:36:29.468000', 'lowrent': '$2,277 - $3,356'}, {'date': '2025-05-08 02:31:40.463000', 'lowrent': '$2,262 - $3,315'}, {'date': '2025-05-16 01:12:14.451000', 'lowrent': '$2,177 - $3,241'}, {'date': '2025-05-20 04:47:18.848000', 'lowrent': '$2,138 - $3,263'}, {'date': '2025-05-28 00:04:35.995000', 'lowrent': '$2,228 - $3,281'}, {'date': '2025-05-31 16:37:21.699000', 'lowrent': '$2,228 - $3,385'}, {'date': '2025-07-05 06:49:01.254000', 'lowrent': '$2,297 - $3,363'}, {'date': '2025-07-15 01:39:59.545000', 'lowrent': '$2,302 - $3,363'}, {'date': '2025-07-25 19:36:23.052000', 'lowrent': '$2,302 - $3,395'}, {'date': '2025-08-05 03:48:53.895000', 'lowrent': '$2,327 - $3,431'}, {'date': '2025-08-12 16:59:30.677000', 'lowrent': '$2,361 - $3,453'}]
Two Bedroom C6
2 Bed/2.0 Bath
1,194 sf SqFt
[{'date': '2023-12-05 00:13:59.283000', 'lowrent': '$2,620'}, {'date': '2024-07-28 06:09:23.995000', 'lowrent': 'Ask for Pricing'}, {'date': '2024-08-16 02:33:46.020000', 'lowrent': '$2,311 - $2,453'}, {'date': '2024-09-07 12:24:01.442000', 'lowrent': '$2,301 - $2,505'}, {'date': '2024-09-14 14:24:21.762000', 'lowrent': '$2,301 - $2,519'}, {'date': '2024-09-18 11:11:03.235000', 'lowrent': '$2,301 - $2,530'}, {'date': '2024-09-23 13:56:11.937000', 'lowrent': '$2,301 - $2,519'}, {'date': '2024-09-28 06:18:37.244000', 'lowrent': '$2,303 - $2,483'}, {'date': '2024-10-08 11:34:06.085000', 'lowrent': '$2,281 - $2,494'}, {'date': '2024-10-13 03:56:27.738000', 'lowrent': '$2,307 - $2,491'}, {'date': '2024-10-28 11:28:26.800000', 'lowrent': '$2,307 - $2,531'}, {'date': '2024-11-12 10:02:25.352000', 'lowrent': '$2,364 - $2,607'}, {'date': '2024-11-15 22:29:16.162000', 'lowrent': '$2,389 - $2,635'}, {'date': '2024-12-03 10:34:58.646000', 'lowrent': '$2,392 - $2,465'}, {'date': '2024-12-06 12:16:59.784000', 'lowrent': '$2,352 - $2,424'}, {'date': '2024-12-08 01:26:38.986000', 'lowrent': '$2,352 - $2,561'}, {'date': '2024-12-13 09:28:04.630000', 'lowrent': 'Ask for Pricing'}, {'date': '2024-12-17 11:47:45.315000', 'lowrent': '$2,332 - $2,819'}, {'date': '2025-01-01 08:12:06.346000', 'lowrent': 'Ask for Pricing'}, {'date': '2025-07-09 04:45:00.121000', 'lowrent': '$2,397 - $2,548'}, {'date': '2025-07-15 01:39:59.653000', 'lowrent': '$2,397 - $3,014'}, {'date': '2025-07-25 19:36:23.144000', 'lowrent': '$2,397 - $3,111'}, {'date': '2025-07-30 09:39:32.161000', 'lowrent': '$2,297 - $3,354'}, {'date': '2025-08-12 16:59:31.679000', 'lowrent': '$2,297 - $3,328'}]
Two Bedroom C7
2 Bed/2.0 Bath
1,236 sf SqFt
[{'date': '2023-12-05 00:13:59.337000', 'lowrent': '$2,800'}, {'date': '2024-07-28 06:09:23.752000', 'lowrent': '$2,571 - $2,725'}, {'date': '2024-08-16 02:33:46.062000', 'lowrent': '$2,491 - $2,636'}, {'date': '2024-09-07 12:24:01.494000', 'lowrent': '$2,481 - $2,699'}, {'date': '2024-09-14 14:24:21.867000', 'lowrent': '$2,481 - $2,715'}, {'date': '2024-09-18 11:11:03.462000', 'lowrent': 'Ask for Pricing'}, {'date': '2024-09-28 06:18:37.324000', 'lowrent': '$2,483 - $2,677'}, {'date': '2024-10-08 11:34:06.125000', 'lowrent': '$2,461 - $2,687'}, {'date': '2024-10-13 03:56:27.786000', 'lowrent': '$2,487 - $2,684'}, {'date': '2024-10-28 11:28:26.920000', 'lowrent': 'Ask for Pricing'}, {'date': '2025-07-05 06:49:01.350000', 'lowrent': '$2,577 - $2,731'}, {'date': '2025-07-15 01:39:59.760000', 'lowrent': '$2,577 - $3,231'}, {'date': '2025-07-25 19:36:23.249000', 'lowrent': '$2,577 - $3,335'}, {'date': '2025-07-30 09:39:32.252000', 'lowrent': '$2,577 - $2,835'}]
Two Bedroom C8
2 Bed/2.0 Bath
1,337 sf SqFt
-1080x720.jpg?width=1024&quality=90)
-1080x720.jpg?width=1024&quality=90)
-1080x720.jpg?width=1024&quality=90)
-1080x720.jpg?width=1024&quality=90)
-1080x720.jpg?width=1024&quality=90)
-1080x720.jpg?width=1024&quality=90)
-1080x720.jpg?width=1024&quality=90)
-1080x720.jpg?width=1024&quality=90)
%20edit-1080x720.jpg?width=1024&quality=90)
-1080x720.jpg?width=1024&quality=90)
-1080x720.jpg?width=1024&quality=90)
-1080x720.jpg?width=1024&quality=90)
-1080x720.jpg?width=1024&quality=90)
-1080x720.jpg?width=1024&quality=90)
-1080x720.jpg?width=1024&quality=90)

-1080x720.jpg?width=1024&quality=90)
-1080x720.jpg?width=1024&quality=90)


-1080x720.jpg?width=1024&quality=90)
-1080x720.jpg?width=1024&quality=90)
-1080x720.jpg?width=1024&quality=90)
-1080x720.jpg?width=1024&quality=90)
-1080x720.jpg?width=1024&quality=90)
-1080x720.jpg?width=1024&quality=90)
-1080x720.jpg?width=1024&quality=90)
-1080x720.jpg?width=1024&quality=90)
-1080x720.jpg?width=1024&quality=90)
-1080x720.jpg?width=1024&quality=90)





.jpg?width=480&quality=90)
.jpg?width=480&quality=90)
.jpg?width=480&quality=90)
.jpg?width=480&quality=90)






.jpg?width=480&quality=90)
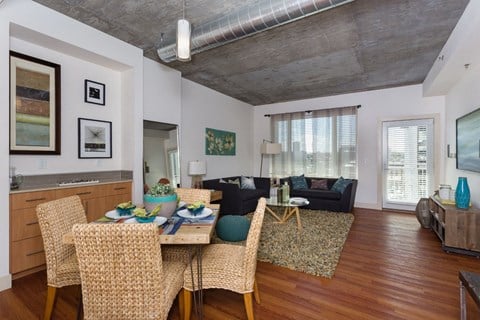
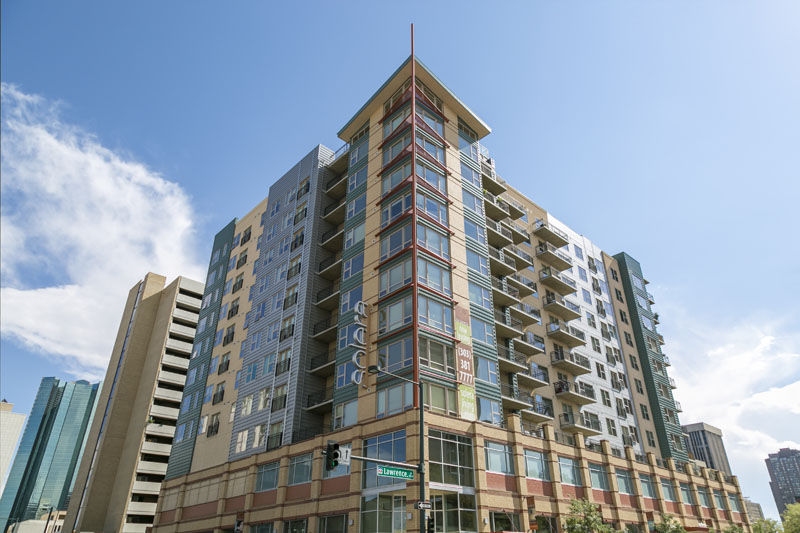

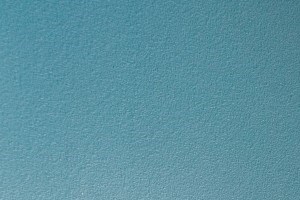&cropxunits=300&cropyunits=200&width=1024&quality=90)
.jpg?width=1024&quality=90)
&cropxunits=300&cropyunits=200&width=1024&quality=90)
.jpg?width=1024&quality=90)
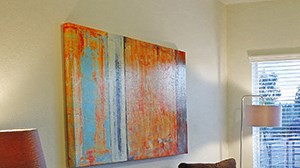&cropxunits=300&cropyunits=168&width=1024&quality=90)
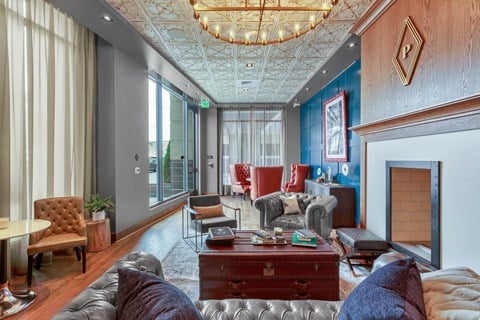


.jpg?width=1024&quality=90)
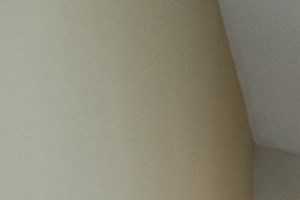&cropxunits=300&cropyunits=200&width=1024&quality=90)
&cropxunits=300&cropyunits=200&width=1024&quality=90)
&cropxunits=300&cropyunits=200&width=1024&quality=90)
&cropxunits=300&cropyunits=150&width=1024&quality=90)
