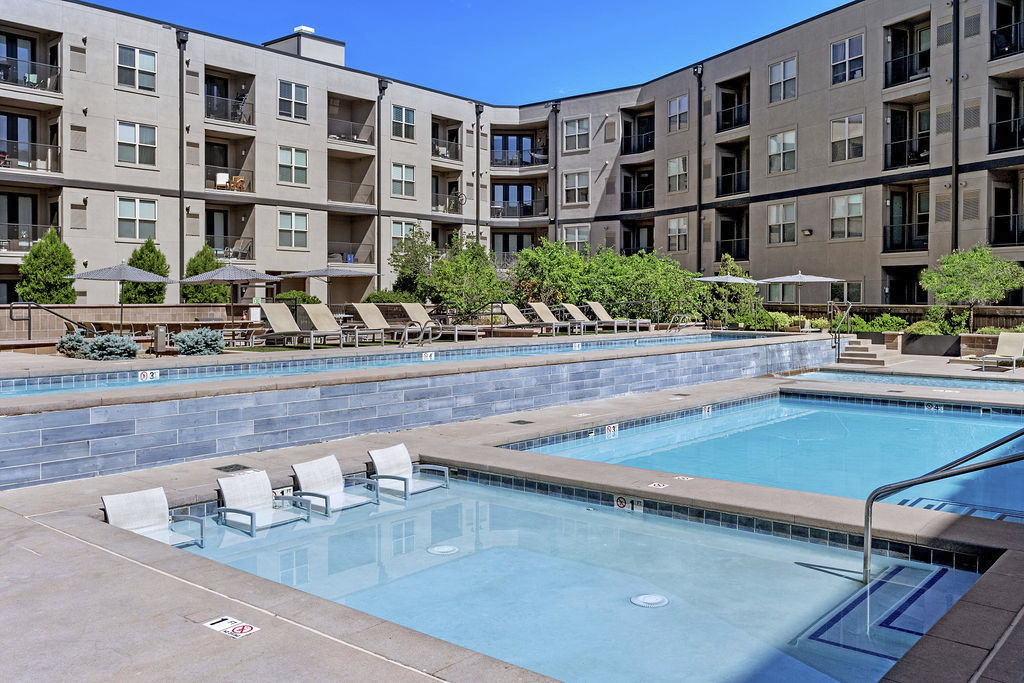One19 Cherry Creek
119 South Harrison Street, Denver, CO 80209
Nestled in the upscale Cherry Creek area of Denver, One19 Cherry Creek offers exquisite one and two-bedroom units with luxury fixtures and finishes. Each unit features modern kitchens with quartz countertops, soft-close cabinetry, designer tile back-splashes, and built-in, high-end kitchen appliances. The interiors are complemented by wood-style flooring, A/C, electric fireplaces, in-home washers and dryers, patios, balconies, or a rooftop decks (select units), and spa-quality bathrooms. Community amenities include a lounge area with a community kitchen, a state-of-the-art fitness center, a parking garage equipped with EV charging stations, a pet wash station, a courtyard with fire pits and outdoor seating. Located at 119 S Harrison, residents are just minutes away from Cherry Creek Shopping Center, renowned dining options like Elway's, and the scenic Cherry Creek Trail, offering an unparalleled blend of luxury and convenience. 2024-BFN-0035563 View more Request your own private tour
Key Features
Eco Friendly / Green Living Features:
Currently there are no featured eco-amenities or green living/sustainability features at this property.
Building Type: Apartment
Last Updated: June 30, 2025, 1:45 a.m.
All Amenities
- Property
- Extra Storage*
- Lounge Area with Community Kitchen
- Unit
- Wood-Style Flooring
- Carpet in Bedrooms
- Private Patios and Balconies
- Kitchen
- Built-In Refrigerators*
- Dishwasher
- Health & Wellness
- Fitness Center
- Pets
- Carpet in Bedrooms
- Pet Wash Station
Other Amenities
- Courtyard with Firepit and Seating |
- Designer Tile Backsplash |
- Soft Close Modern Cabinetry w/ Designer Hardware |
- Under Cabinet Lighting |
- Pendant Lighting with Modern Fixtures |
- Air-Conditioning |
- Digital Programmable Thermostats |
- Undermount Sinks with Gooseneck Faucets |
- Kitchen Islands* |
- Electric Fire Places |
- Rainfall Showerheads with Walk-In Glass Showers |
- Double Sink Vanities |
- Framed Mirrors |
- Linen Closets* |
- Spacious, Walk in Closets* |
- Den/Office* |
- In-Unit Laundry |
- Keyless Home Entry |
- Private Rooftop Decks* |
Available Units
| Floorplan | Beds/Baths | Rent | Track |
|---|---|---|---|
| Adams |
2 Bed/2.0 Bath 0 sf |
$3,280 - $4,440 Available Now |
|
| Clayton |
2 Bed/2.0 Bath 0 sf |
$3,560 - $4,760 Available Now |
|
| Colorado |
2 Bed/2.0 Bath 0 sf |
Ask for Pricing Available Now |
|
| Columbine |
2 Bed/2.0 Bath 0 sf |
Ask for Pricing Available Now |
|
| Fillmore |
2 Bed/2.0 Bath 0 sf |
$3,105 - $4,225 Available Now |
|
| Harrison |
2 Bed/2.0 Bath 0 sf |
Ask for Pricing Available Now |
|
| Jackson |
2 Bed/2.0 Bath 0 sf |
Ask for Pricing Available Now |
|
| Josephine |
1 Bed/1.0 Bath 0 sf |
Ask for Pricing Available Now |
|
| St. Paul |
2 Bed/2.0 Bath 0 sf |
$3,245 - $4,640 Available Now |
|
| Steele |
2 Bed/2.0 Bath 0 sf |
Ask for Pricing Available Now |
|
| Studio |
0 Bed/1.0 Bath 0 sf |
Ask for Pricing Available Now |
|
| York |
2 Bed/2.0 Bath 0 sf |
Ask for Pricing Available Now |
Floorplan Charts
Adams
2 Bed/2.0 Bath
0 sf SqFt
Clayton
2 Bed/2.0 Bath
0 sf SqFt
Colorado
2 Bed/2.0 Bath
0 sf SqFt
Columbine
2 Bed/2.0 Bath
0 sf SqFt
Fillmore
2 Bed/2.0 Bath
0 sf SqFt
Harrison
2 Bed/2.0 Bath
0 sf SqFt
Jackson
2 Bed/2.0 Bath
0 sf SqFt
Josephine
1 Bed/1.0 Bath
0 sf SqFt
St. Paul
2 Bed/2.0 Bath
0 sf SqFt
Steele
2 Bed/2.0 Bath
0 sf SqFt
Studio
0 Bed/1.0 Bath
0 sf SqFt
York
2 Bed/2.0 Bath
0 sf SqFt














.jpg?width=1024&quality=90)




 105 FP.jpg?crop=(0,0,300,388)&cropxunits=300&cropyunits=388&width=480&quality=90)
 205 FP.jpg?width=480&quality=90)
 308 FP.jpg?width=480&quality=90)
 206 FP.jpg?width=480&quality=90)
 113 FP.jpg?width=480&quality=90)
 301 FP.jpg?width=480&quality=90)
 204 FP.jpg?width=480&quality=90)
 114 FP.jpg?crop=(0,0,300,232)&cropxunits=300&cropyunits=232&width=480&quality=90)
 106 FP(1).jpg?crop=(0,0,300,388)&cropxunits=300&cropyunits=388&width=480&quality=90)
 307 FP.jpg?width=480&quality=90)
 106 FP.jpg?crop=(0,0,300,388)&cropxunits=300&cropyunits=388&width=480&quality=90)
 101 Guest Suite Furnished FP.jpg?crop=(0,0,300,388)&cropxunits=300&cropyunits=388&width=480&quality=90)
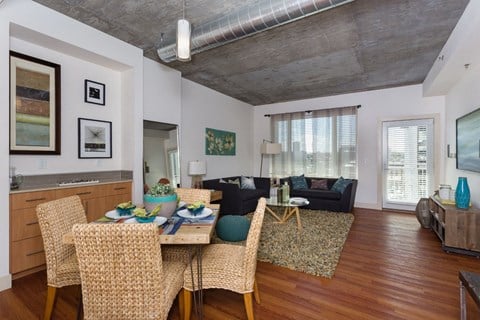
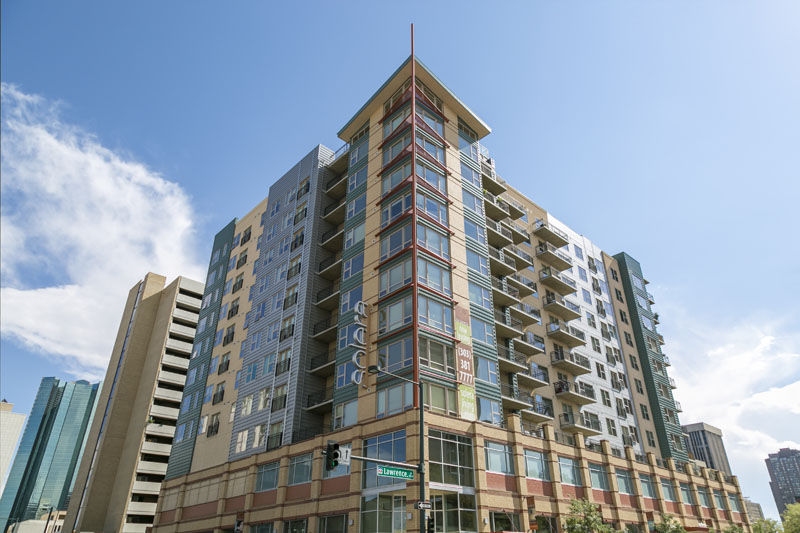

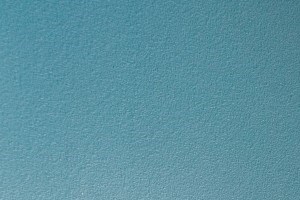&cropxunits=300&cropyunits=200&width=1024&quality=90)
.jpg?width=1024&quality=90)
&cropxunits=300&cropyunits=200&width=1024&quality=90)
.jpg?width=1024&quality=90)
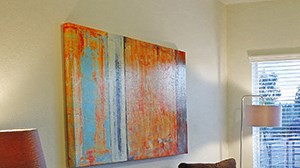&cropxunits=300&cropyunits=168&width=1024&quality=90)



.jpg?width=1024&quality=90)
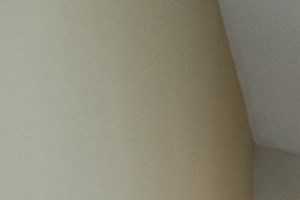&cropxunits=300&cropyunits=200&width=480&quality=90)
&cropxunits=300&cropyunits=200&width=1024&quality=90)
&cropxunits=300&cropyunits=200&width=1024&quality=90)
&cropxunits=300&cropyunits=200&width=1024&quality=90)
&cropxunits=300&cropyunits=150&width=1024&quality=90)
