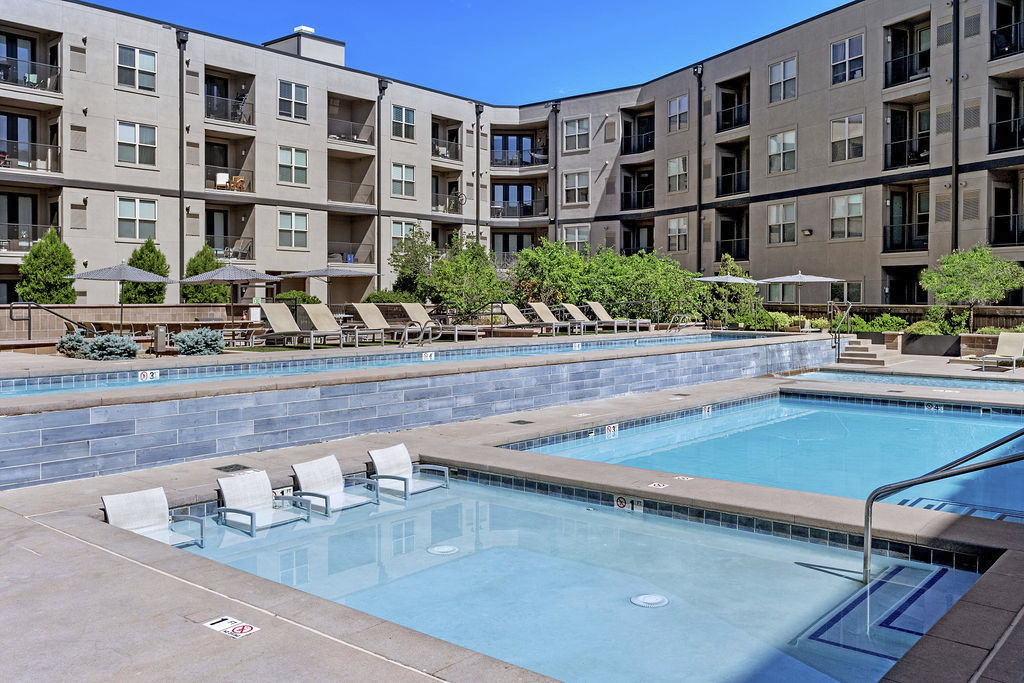Muse Apartments
2270 S. University Blvd, Denver, CO 80210
Discover the Mile High City's latest destination for inspired living at Muse. Well constructed with elegant apartment homes and premium amenities, this pet-friendly community delivers a modern, approachable luxury. Choose your next home from the selection of studio, one and two-bedroom floor plans. Each apartment has a spacious layout with hardwood floors, gourmet kitchens featuring quartz countertops, and designer cabinetry. Along with a private patio or balcony, each home provides full-size laundry appliances and expansive bedrooms with walk-in closets. In addition to lavish apartments and an unbeatable location near Cherry Creek Mall, Muse provides residents with first-class amenities. Kick back in the TV lounge, or practice your swing on the putting green. A twenty-four-hour fitness center helps keep you active with a yoga and barre studio, cardio machines, and weight-training equipment. View this Observatory Park neighborhood from the rooftop deck, which features a fireplace and a soothing fountain. The bike and ski lounge provide plenty of space to repair and maintain your equipment year-round. Call today to schedule an appointment. Denver Rental License: 2022-BFN-0015978
Key Features
Eco Friendly / Green Living Features:
Currently there are no featured eco-amenities or green living/sustainability features at this property.
Building Type: Apartment
Last Updated: July 6, 2025, 2:11 p.m.
All Amenities
- Unit
- Wood-Style Flooring
- Full Size Washer and Dryer
- Patio or Balcony
- Kitchen
- Quartz Countertops
- Health & Wellness
- 24-Hour Fitness Center
- Ski and Bike Lounge
- Smoke Free
- Pets
- Onsite Dog Wash
- Pet Friendly
- Parking
- Covered, Reserved Parking
Other Amenities
- Studio, One and Two-Bedroom Homes |
- Built-In Pantries |
- Sleek Black Appliances |
- Kitchen Islands |
- Walk-In Closets |
- Rooftop Deck |
- Yoga and Barre Studio |
- Putting Green |
Available Units
| Floorplan | Beds/Baths | Rent | Track |
|---|---|---|---|
| A1 |
1.0 Bed/1.0 Bath 714 sf |
0.0+ 0 Available |
|
| Unit #109 |
1.0 Bed/1.0 Bath 714 sf |
$1,755.00 08/10/2022 |
|
| A2 |
1.0 Bed/1.0 Bath 724 sf |
1940.0+ 1 Available |
|
| Unit #117 |
1.0 Bed/1.0 Bath 724 sf |
$1,940 09/10/2025 |
|
| A2-1 |
1.0 Bed/1.0 Bath 736 sf |
0.0+ 0 Available |
|
| Unit #303 |
1.0 Bed/1.0 Bath 736 sf |
$2,037.00 02/25/2021 |
|
| Unit #503 |
1.0 Bed/1.0 Bath 736 sf |
$2,555.00 08/07/2022 |
|
| A2-2 |
1.0 Bed/1.0 Bath 763 sf |
2054.0+ 1 Available |
|
| Unit #225 |
1.0 Bed/1.0 Bath 763 sf |
$2,054 09/17/2025 |
|
| A2-3 |
1.0 Bed/1.0 Bath 783 sf |
0.0+ 0 Available |
|
| Unit #121 |
1.0 Bed/1.0 Bath 783 sf |
$1,973.00 06/02/2022 |
|
| A2-4 |
1.0 Bed/1.0 Bath 850 sf |
0.0+ 0 Available |
|
| Unit #302 |
1.0 Bed/1.0 Bath 850 sf |
$2,033.00 12/04/2021 |
|
| Unit #400 |
1.0 Bed/1.0 Bath 850 sf |
$2,038.00 06/23/2022 |
|
| Unit #502 |
1.0 Bed/1.0 Bath 850 sf |
$2,048.00 07/02/2021 |
|
| A2-5 |
1.0 Bed/1.0 Bath 866 sf |
0.0+ 0 Available |
|
| Unit #105 |
1.0 Bed/1.0 Bath 866 sf |
$1,846.00 07/27/2021 |
|
| A3 |
1.0 Bed/1.0 Bath 842 sf |
1859.0+ 3 Available |
|
| Unit #217 |
1.0 Bed/1.0 Bath 842 sf |
$1,859 09/06/2025 |
|
| Unit #317 |
1.0 Bed/1.0 Bath 842 sf |
$1,879 08/16/2025 |
|
| Unit #411 |
1.0 Bed/1.0 Bath 842 sf |
$1,989 09/27/2025 |
|
| A4 |
1.0 Bed/1.0 Bath 843 sf |
1941.0+ 1 Available |
|
| Unit #218 |
1.0 Bed/1.0 Bath 843 sf |
$1,921.00 05/15/2021 |
|
| Unit #318 |
1.0 Bed/1.0 Bath 843 sf |
$1,941 10/08/2025 |
|
| A5 |
1.0 Bed/1.0 Bath 869 sf |
1913.0+ 1 Available |
|
| Unit #426 |
1.0 Bed/1.0 Bath 869 sf |
$1,913 08/19/2025 |
|
| Unit #513 |
1.0 Bed/1.0 Bath 869 sf |
$1,928.00 12/17/2021 |
|
| A6 |
1.0 Bed/1.0 Bath 896 sf |
0.0+ 0 Available |
|
| A7 |
1.0 Bed/1.0 Bath 893 sf |
0.0+ 0 Available |
|
| Unit #319 |
1.0 Bed/1.0 Bath 893 sf |
$2,130.00 02/08/2022 |
|
| Unit #519 |
1.0 Bed/1.0 Bath 893 sf |
$2,350.00 06/09/2022 |
|
| A8 |
1.0 Bed/1.0 Bath 1,003 sf |
0.0+ 0 Available |
|
| B1 |
2.0 Bed/1.0 Bath 993 sf |
0.0+ 0 Available |
|
| B2 |
2.0 Bed/2.0 Bath 947 sf |
0.0+ 0 Available |
|
| B2-1 |
2.0 Bed/2.0 Bath 991 sf |
0.0+ 0 Available |
|
| B3 |
2.0 Bed/2.0 Bath 1,136 sf |
2896.0+ 2 Available |
|
| Unit #328 |
2.0 Bed/2.0 Bath 1,136 sf |
$2,896 09/09/2025 |
|
| Unit #516 |
2.0 Bed/2.0 Bath 1,136 sf |
$2,951.00 Today |
|
| Unit #528 |
2.0 Bed/2.0 Bath 1,136 sf |
$2,951 07/12/2025 |
|
| B4 |
2.0 Bed/2.0 Bath 1,141 sf |
0.0+ 0 Available |
|
| B5 |
2.0 Bed/2.0 Bath 1,170 sf |
0.0+ 0 Available |
|
| B6 |
2.0 Bed/2.0 Bath 1,180 sf |
0.0+ 0 Available |
|
| Unit #501 |
2.0 Bed/2.0 Bath 1180 sf |
$3,010.00 Today |
|
| B7 |
2.0 Bed/2.0 Bath 1,359 sf |
2901.0+ 2 Available |
|
| Unit #221 |
2.0 Bed/2.0 Bath 1,359 sf |
$3,183 08/16/2025 |
|
| Unit #321 |
2.0 Bed/2.0 Bath 1,359 sf |
$2,901 08/16/2025 |
|
| B8 |
2.0 Bed/2.5 Bath 1,503 sf |
0.0+ 0 Available |
|
| Unit #209 |
2.0 Bed/2.5 Bath 1,503 sf |
$3,576.00 Today |
|
| S1 |
0.0 Bed/1.0 Bath 474 sf |
0.0+ 0 Available |
|
| Unit #530 |
0.0 Bed/1.0 Bath 474 sf |
$1,549.00 12/08/2021 |
|
| S2 |
0.0 Bed/1.0 Bath 533 sf |
0.0+ 0 Available |
|
| S3 |
0.0 Bed/1.0 Bath 546 sf |
1669.0+ 2 Available |
|
| Unit #204 |
0.0 Bed/1.0 Bath 546 sf |
$1,669 07/12/2025 |
|
| Unit #404 |
0.0 Bed/1.0 Bath 546 sf |
$1,669 Today |
|
| S4 |
0.0 Bed/1.0 Bath 587 sf |
1667.0+ 3 Available |
|
| Unit #115 |
0.0 Bed/1.0 Bath 587 sf |
$1,667 08/30/2025 |
|
| Unit #429 |
0.0 Bed/1.0 Bath 587 sf |
$1,682 09/03/2025 |
|
| Unit #531 |
0.0 Bed/1.0 Bath 587 sf |
$1,852 08/30/2025 |
Floorplan Charts
A1
1.0 Bed/1.0 Bath
714 sf SqFt
A2
1.0 Bed/1.0 Bath
724 sf SqFt
A2-1
1.0 Bed/1.0 Bath
736 sf SqFt
A2-2
1.0 Bed/1.0 Bath
763 sf SqFt
A2-3
1.0 Bed/1.0 Bath
783 sf SqFt
A2-4
1.0 Bed/1.0 Bath
850 sf SqFt
A2-5
1.0 Bed/1.0 Bath
866 sf SqFt
A3
1.0 Bed/1.0 Bath
842 sf SqFt
A4
1.0 Bed/1.0 Bath
843 sf SqFt
A5
1.0 Bed/1.0 Bath
869 sf SqFt
A6
1.0 Bed/1.0 Bath
896 sf SqFt
A7
1.0 Bed/1.0 Bath
893 sf SqFt
B1
2.0 Bed/1.0 Bath
993 sf SqFt
B2
2.0 Bed/2.0 Bath
947 sf SqFt
B2-1
2.0 Bed/2.0 Bath
991 sf SqFt
B3
2.0 Bed/2.0 Bath
1,136 sf SqFt
B4
2.0 Bed/2.0 Bath
1,141 sf SqFt
B5
2.0 Bed/2.0 Bath
1,170 sf SqFt
B6
2.0 Bed/2.0 Bath
1,180 sf SqFt
B7
2.0 Bed/2.0 Bath
1,359 sf SqFt
B8
2.0 Bed/2.5 Bath
1,503 sf SqFt
S1
0.0 Bed/1.0 Bath
474 sf SqFt
S2
0.0 Bed/1.0 Bath
533 sf SqFt
S3
0.0 Bed/1.0 Bath
546 sf SqFt
S4
0.0 Bed/1.0 Bath
587 sf SqFt
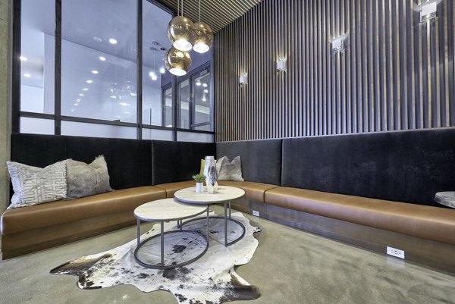
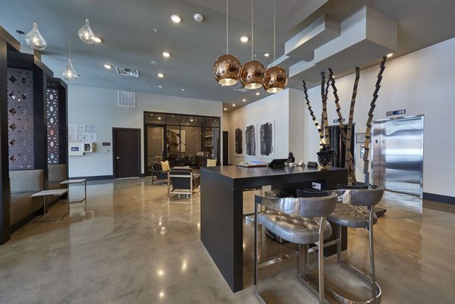
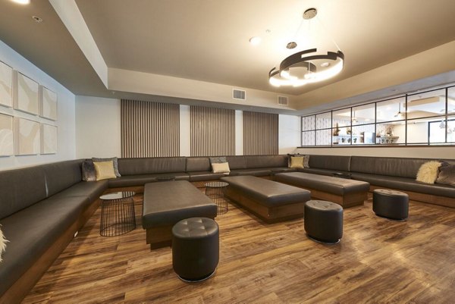
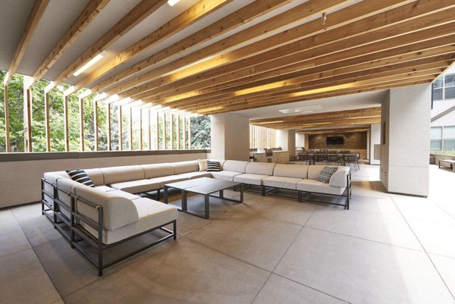
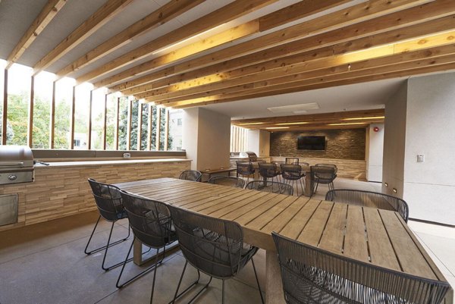
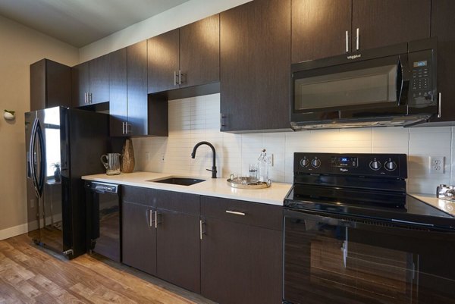
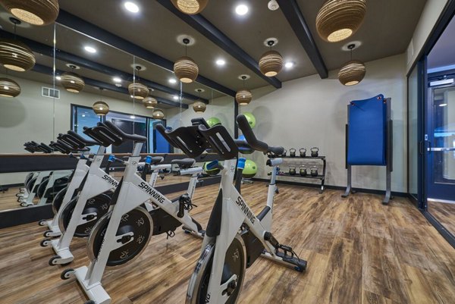
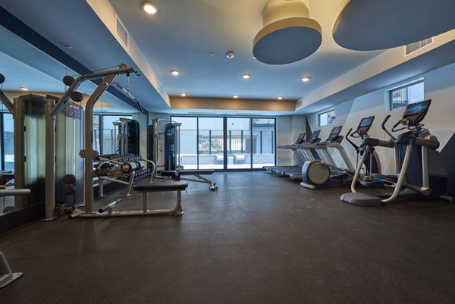
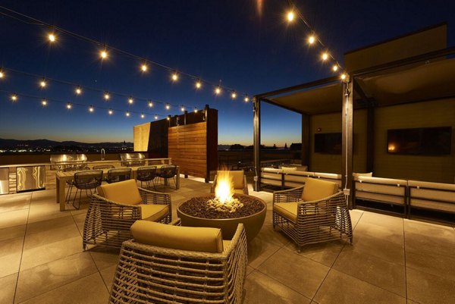
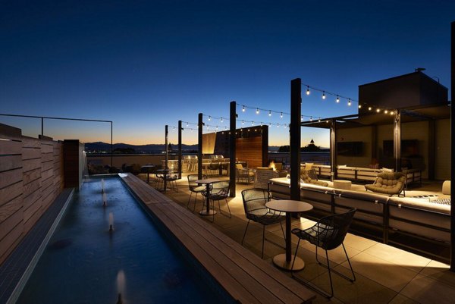
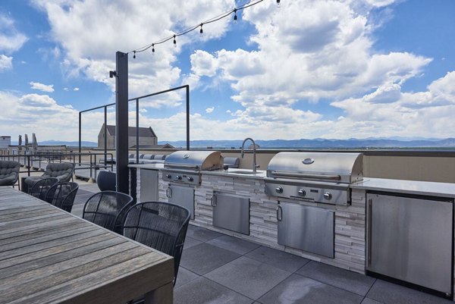
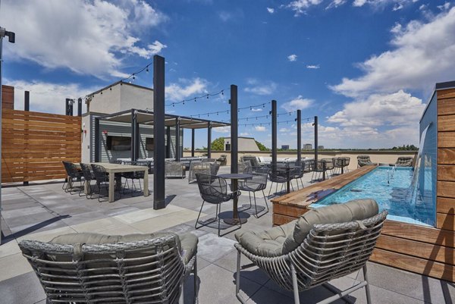
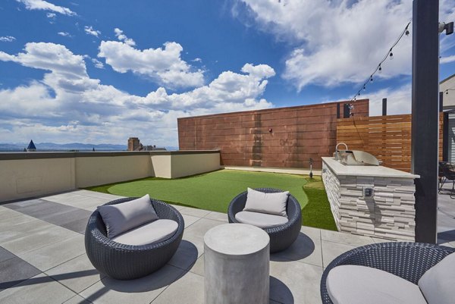
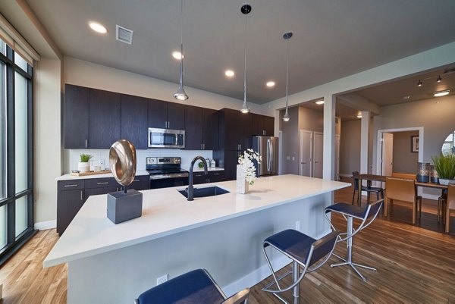
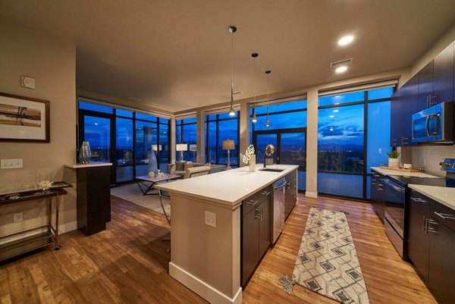
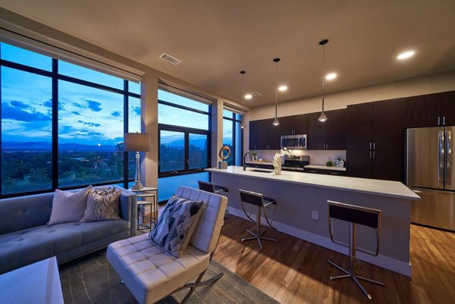
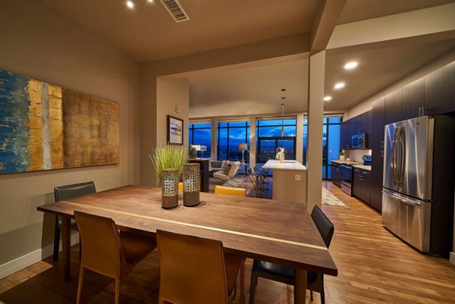
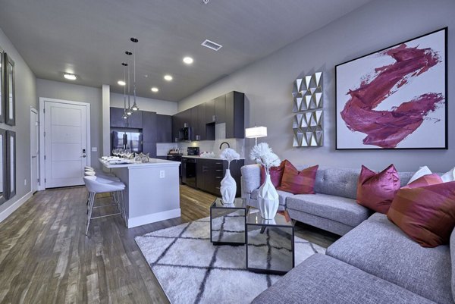
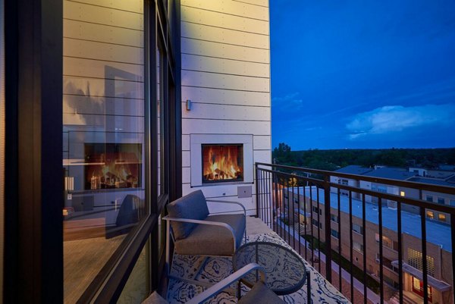
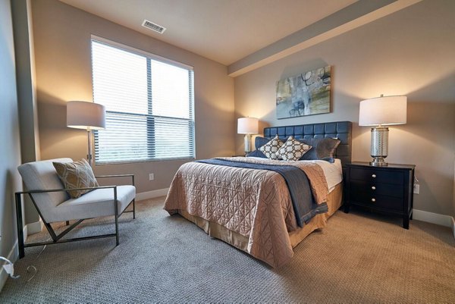
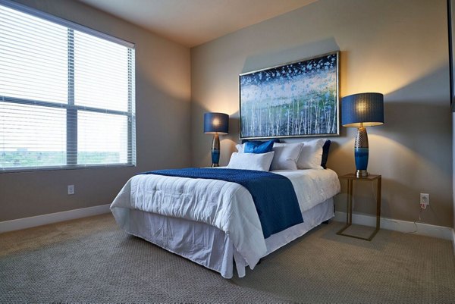
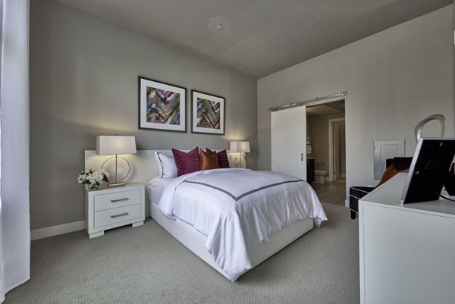
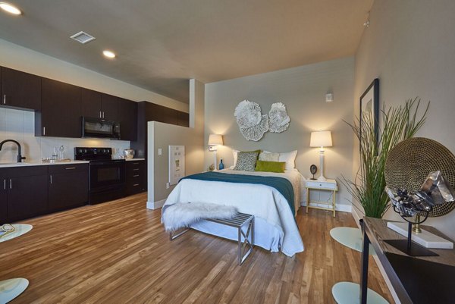
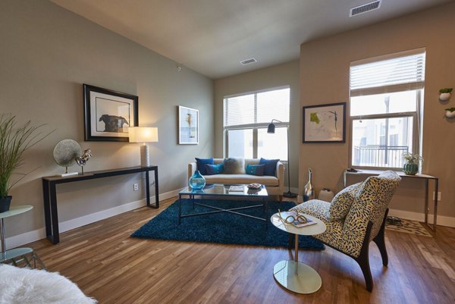
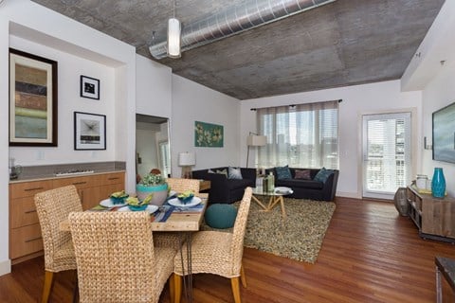
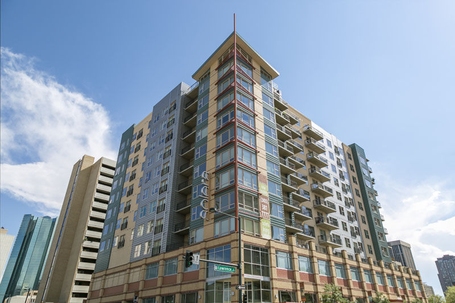

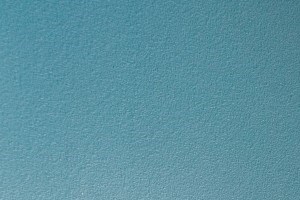&cropxunits=300&cropyunits=200&width=1024&quality=90)
.jpg?width=1024&quality=90)
&cropxunits=300&cropyunits=200&width=1024&quality=90)
.jpg?width=1024&quality=90)
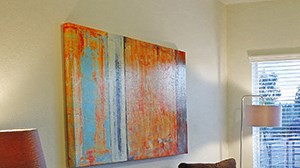&cropxunits=300&cropyunits=168&width=480&quality=90)
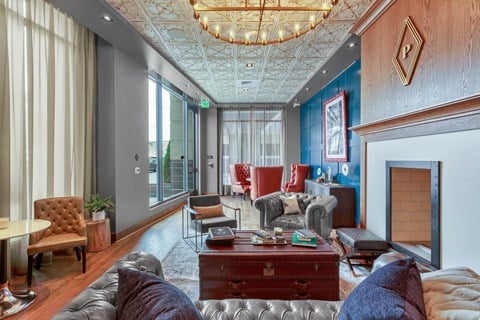


.jpg?width=1024&quality=90)
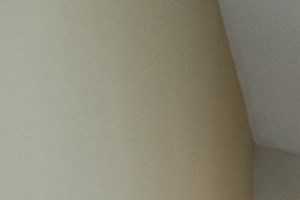&cropxunits=300&cropyunits=200&width=1024&quality=90)
&cropxunits=300&cropyunits=200&width=1024&quality=90)
&cropxunits=300&cropyunits=200&width=480&quality=90)
&cropxunits=300&cropyunits=150&width=1024&quality=90)
