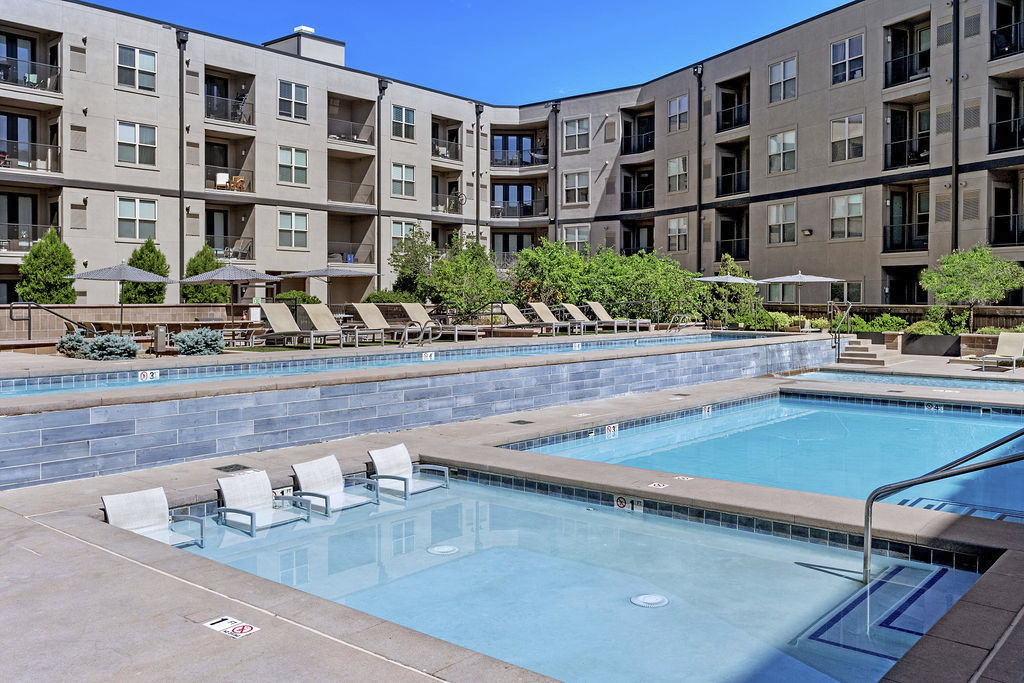MAA River North
1859 28th Street, Denver, CO 80216
TOUR YOUR WAY! We have a tour to fit your needs- virtual, self-guided, or agent-guided. Find your next home at MAA River North in Denver, CO. These studio, one-bedroom, and two-bedroom apartment homes boast panoramic views of the Rocky Mountains from the River North Art District, one of the most vibrant neighborhoods in the city. Enjoy the convenience of having your own pool, spa, and yoga studio – all in a smoke-free community. We also offer MAA Smart Homes as an amenity at MAA River North. With remote access, 24/7 customer care, self-monitored security, and smart notifications, you can get real-time information about your new home. We also offer flexible pet policies with no breed or weight restrictions. With beautiful views and a thriving cultural environment, one visit is all it takes to see why Denver was named one of Forbes magazine’s Top 10 “Best Places for Business and Careers." License Number: 2023-BFN-0011931. View more Request your own private tour
Key Features
Eco Friendly / Green Living Features:
Energy Efficient Appliances
EV Car Chargers
This property has an EcoScoreTM of 1.5 based on it's sustainable and green living features below.
Building Type: Apartment
Total Units: 359
Last Updated: Aug. 15, 2025, 6:16 a.m.
Property Manager: Mid-America Apartment Communities, Inc.
Telephone: (720) 802-5715
All Amenities
- Property
- Controlled Access/Gated
- Elevator
- On Site Maintenance
- Storage Units
- Gated Community
- Unit
- Washer and Dryer
- Air Conditioner
- Patio or Balcony
- Vinyl Flooring
- Kitchen
- Dishwasher
- Refrigerator
- Health & Wellness
- Fitness Center
- Bike Rack
- Pool
- Technology
- Smart Home Technology
- Cable Ready
- High Speed Internet
- Wifi
- Wifi Hotspot
- Green
- Energy Efficient Appliances
- Electric Car Charging Station
- Parking
- Covered Parking
- Garage
Other Amenities
- Double Vanity |
- Built Ins |
- Views |
- Office/Study |
- Pantry |
- Downtown View |
- Mountain View |
- Digital Thermostat |
- Eat In Kitchen |
- Heat |
- Kitchen Island |
- No Smoking |
- Trash Chute |
- Tub Shower Combo |
- Walk In Closet |
- Guest Room |
- Outdoor Grill Area |
- On Site Property Manager |
- No Breed Restrictions |
- Coffee Bar |
- Rooftop Terrace |
- Valet Trash |
Available Units
| Floorplan | Beds/Baths | Rent | Track |
|---|---|---|---|
| Loft 0x1 675 SF |
0 Bed/1.0 Bath 675 sf |
Ask for Pricing Available Now |
|
| Studio 0x1 432-529 SF |
0 Bed/1.0 Bath 529 sf |
$1,410 - $2,225 Available Now |
|
| Studio 0x1 486 SF |
0 Bed/1.0 Bath 486 sf |
Ask for Pricing Available Now |
|
| Studio 0x1 557-622 SF |
0 Bed/1.0 Bath 557 sf |
Ask for Pricing Available Now |
|
| Studio 0x1 572 SF |
0 Bed/1.0 Bath 572 sf |
Ask for Pricing Available Now |
|
| Studio 0x1 581-595 SF |
0 Bed/1.0 Bath 581 sf |
Ask for Pricing Available Now |
|
| Studio 0x1 626 SF |
0 Bed/1.0 Bath 626 sf |
Ask for Pricing Available Now |
|
| Studio 0x1 643 SF |
0 Bed/1.0 Bath 643 sf |
Ask for Pricing Available Now |
|
| Traditional 1x1 680 SF |
1 Bed/1.0 Bath 680 sf |
$1,730 - $3,505 Available Now |
|
| Traditional 1x1 720-736 SF |
1 Bed/1.0 Bath 720 sf |
$1,735 - $3,580 Available Now |
|
| Traditional 1x1 735-810 SF |
1 Bed/1.0 Bath 810 sf |
Ask for Pricing Available Now |
|
| Traditional 1x1 735-824 SF |
1 Bed/1.0 Bath 735 sf |
Ask for Pricing Available Now |
|
| Traditional 1x1 952 SF |
1 Bed/1.0 Bath 952 sf |
Ask for Pricing Available Now |
|
| Traditional 2x2 1013 SF |
2 Bed/2.0 Bath 1,013 sf |
$2,440 - $5,240 Available Now |
|
| Traditional 2x2 1139 SF |
2 Bed/2.0 Bath 1,139 sf |
$2,365 - $5,105 Available Now |
|
| Traditional 2x2 1195 SF |
2 Bed/2.0 Bath 1,195 sf |
Ask for Pricing Available Now |
|
| Traditional 2x2 1309 SF |
2 Bed/2.0 Bath 1,309 sf |
Ask for Pricing Available Now |
|
| Traditional 2x2 1405 SF |
2 Bed/2.0 Bath 1,405 sf |
$3,060 - $5,780 Available Now |
|
| Traditional 2x2 1554 SF |
2 Bed/2.0 Bath 1,554 sf |
Ask for Pricing Available Now |
|
| Traditional A 1x1 785 SF |
1 Bed/1.0 Bath 785 sf |
$1,855 - $3,595 Available Now |
|
| Traditional B 1x1 785 SF |
1 Bed/1.0 Bath 785 sf |
Ask for Pricing Available Now |
Floorplan Charts
Studio 0x1 432-529 SF
0 Bed/1.0 Bath
529 sf SqFt
Studio 0x1 572 SF
0 Bed/1.0 Bath
572 sf SqFt
Studio 0x1 581-595 SF
0 Bed/1.0 Bath
581 sf SqFt
Studio 0x1 643 SF
0 Bed/1.0 Bath
643 sf SqFt
Traditional 1x1 680 SF
1 Bed/1.0 Bath
680 sf SqFt
Traditional 1x1 720-736 SF
1 Bed/1.0 Bath
720 sf SqFt
Traditional 1x1 735-824 SF
1 Bed/1.0 Bath
735 sf SqFt
Traditional 2x2 1013 SF
2 Bed/2.0 Bath
1,013 sf SqFt
Traditional 2x2 1139 SF
2 Bed/2.0 Bath
1,139 sf SqFt
Traditional 2x2 1309 SF
2 Bed/2.0 Bath
1,309 sf SqFt
Traditional 2x2 1405 SF
2 Bed/2.0 Bath
1,405 sf SqFt
Traditional A 1x1 785 SF
1 Bed/1.0 Bath
785 sf SqFt
Traditional B 1x1 785 SF
1 Bed/1.0 Bath
785 sf SqFt
&cropxunits=300&cropyunits=193&width=480&quality=90)
&cropxunits=300&cropyunits=193&width=480&quality=90)
&cropxunits=300&cropyunits=203&width=480&quality=90)
&cropxunits=300&cropyunits=193&width=480&quality=90)
&cropxunits=300&cropyunits=239&width=480&quality=90)
&cropxunits=300&cropyunits=193&width=480&quality=90)
&cropxunits=300&cropyunits=193&width=480&quality=90)
&cropxunits=300&cropyunits=183&width=480&quality=90)
&cropxunits=300&cropyunits=193&width=480&quality=90)
&cropxunits=300&cropyunits=193&width=480&quality=90)
&cropxunits=300&cropyunits=193&width=480&quality=90)
&cropxunits=300&cropyunits=193&width=480&quality=90)
&cropxunits=300&cropyunits=193&width=480&quality=90)
&cropxunits=300&cropyunits=193&width=480&quality=90)
&cropxunits=300&cropyunits=225&width=480&quality=90)
&cropxunits=300&cropyunits=174&width=480&quality=90)
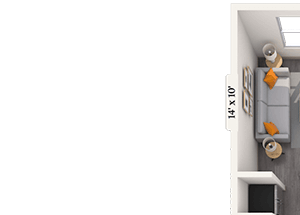&cropxunits=300&cropyunits=215&width=480&quality=90)
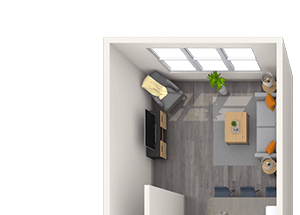&cropxunits=300&cropyunits=215&width=480&quality=90)
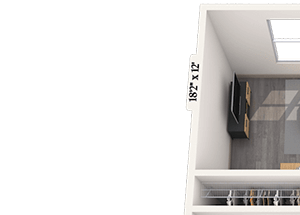&cropxunits=300&cropyunits=215&width=480&quality=90)
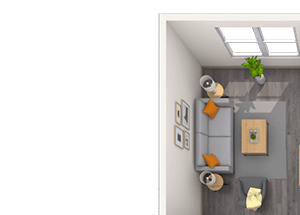&cropxunits=300&cropyunits=215&width=480&quality=90)
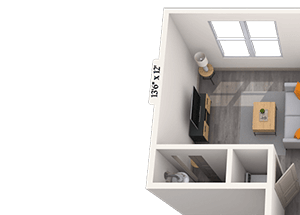&cropxunits=300&cropyunits=215&width=480&quality=90)
&cropxunits=300&cropyunits=215&width=480&quality=90)
.png?crop=(0,0,300,215)&cropxunits=300&cropyunits=215&width=480&quality=90)
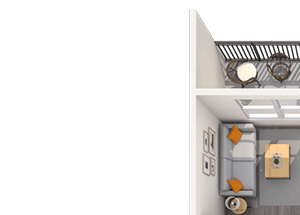&cropxunits=300&cropyunits=215&width=480&quality=90)
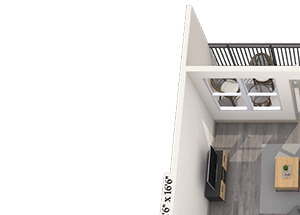&cropxunits=300&cropyunits=215&width=480&quality=90)
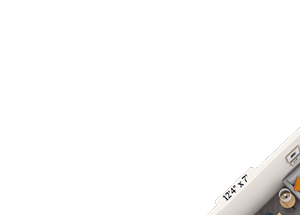&cropxunits=300&cropyunits=215&width=480&quality=90)
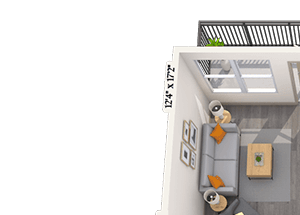&cropxunits=300&cropyunits=215&width=480&quality=90)
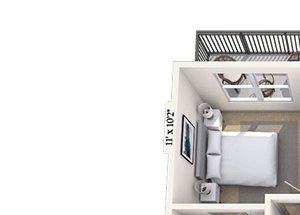&cropxunits=300&cropyunits=215&width=480&quality=90)
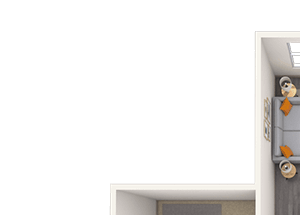&cropxunits=300&cropyunits=215&width=480&quality=90)
.png?crop=(0,0,300,300)&cropxunits=300&cropyunits=300&width=480&quality=90)
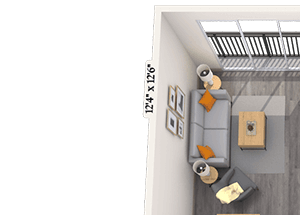&cropxunits=300&cropyunits=215&width=480&quality=90)
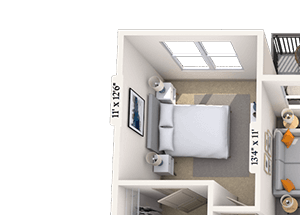&cropxunits=300&cropyunits=215&width=480&quality=90)
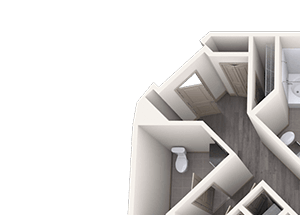&cropxunits=300&cropyunits=215&width=480&quality=90)
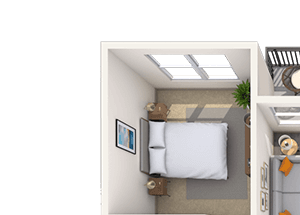&cropxunits=300&cropyunits=215&width=480&quality=90)
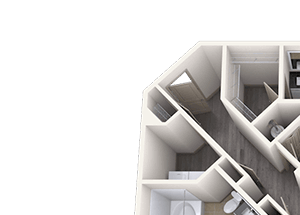&cropxunits=300&cropyunits=215&width=480&quality=90)
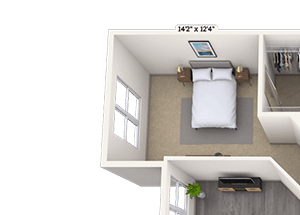&cropxunits=300&cropyunits=215&width=480&quality=90)
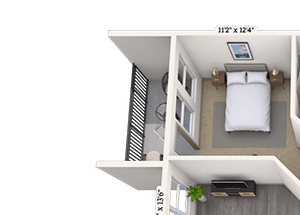&cropxunits=300&cropyunits=215&width=480&quality=90)
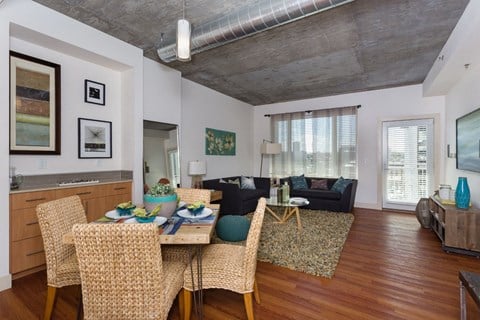
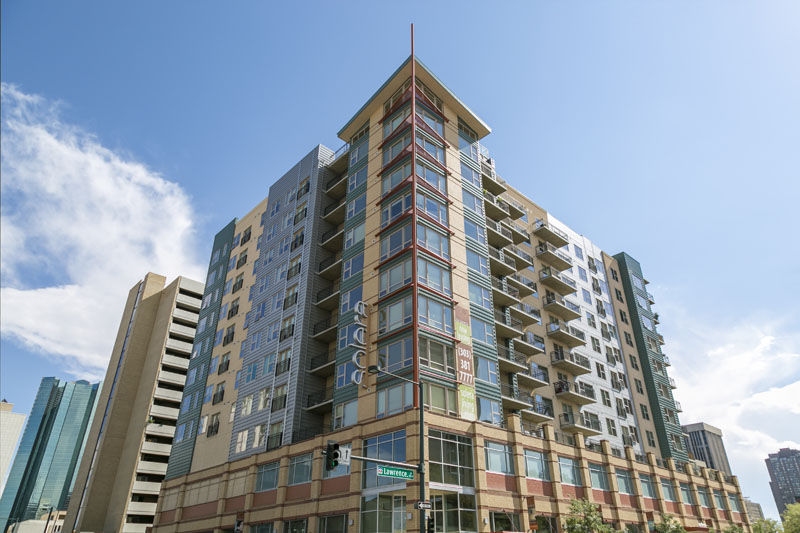

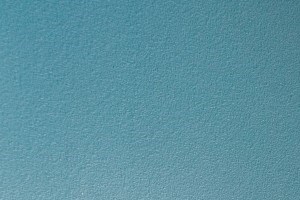&cropxunits=300&cropyunits=200&width=480&quality=90)
.jpg?width=1024&quality=90)
&cropxunits=300&cropyunits=200&width=1024&quality=90)
.jpg?width=1024&quality=90)
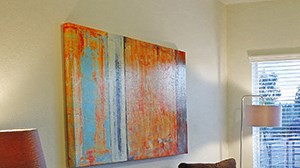&cropxunits=300&cropyunits=168&width=1024&quality=90)



.jpg?width=1024&quality=90)
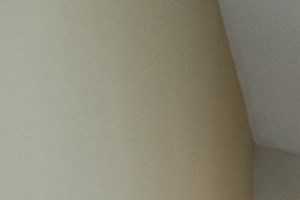&cropxunits=300&cropyunits=200&width=480&quality=90)
&cropxunits=300&cropyunits=200&width=1024&quality=90)
&cropxunits=300&cropyunits=200&width=480&quality=90)
&cropxunits=300&cropyunits=150&width=480&quality=90)
