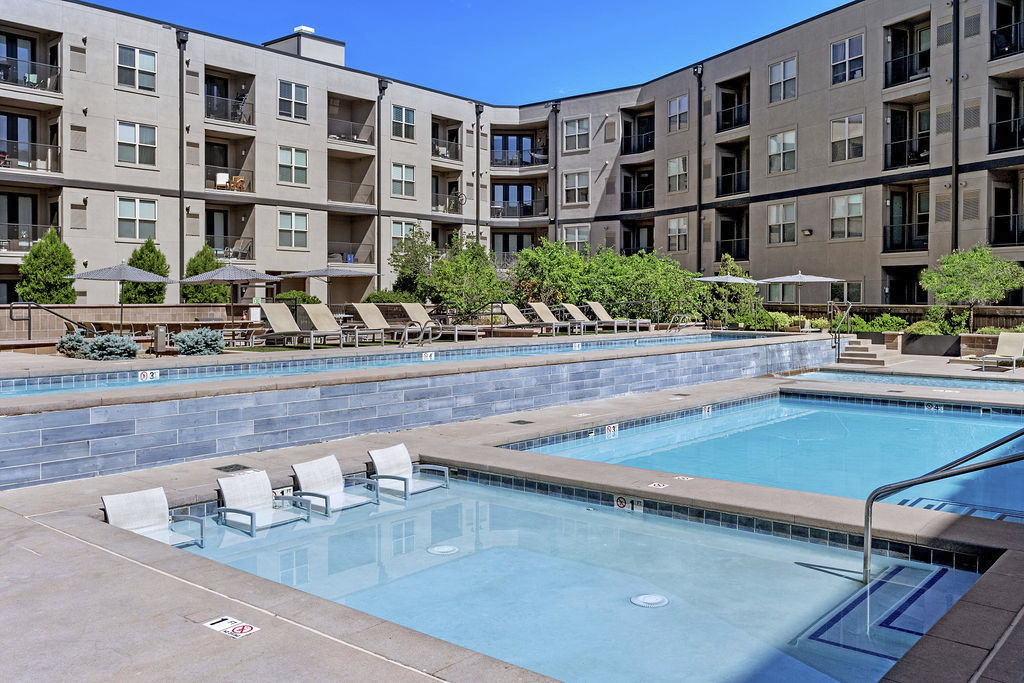[{'date': '2021-12-08 00:12:49.341000', 'lowrent': '$2,070 - $2,390'}, {'date': '2021-12-27 05:23:18.136000', 'lowrent': '$1,885 - $2,420'}, {'date': '2022-01-17 03:42:13.617000', 'lowrent': '$1,825 - $2,405'}, {'date': '2022-01-19 16:29:22.325000', 'lowrent': '$1,805 - $2,425'}, {'date': '2022-02-20 03:59:20.907000', 'lowrent': '$1,590 - $2,260'}, {'date': '2022-03-14 09:39:19.247000', 'lowrent': '$1,885 - $2,320'}, {'date': '2022-03-29 01:42:42.326000', 'lowrent': '$1,960 - $2,420'}, {'date': '2022-04-04 14:11:25.295000', 'lowrent': '$1,970 - $2,455'}, {'date': '2022-04-07 06:20:23.945000', 'lowrent': '$1,915 - $2,455'}, {'date': '2022-04-16 00:16:19.011000', 'lowrent': '$1,875 - $2,460'}, {'date': '2022-04-24 22:40:14.076000', 'lowrent': '$1,865 - $2,445'}, {'date': '2022-05-01 16:33:51.376000', 'lowrent': '$1,875 - $2,320'}, {'date': '2022-05-10 20:42:18.987000', 'lowrent': '$1,885 - $2,405'}, {'date': '2022-05-17 22:51:25.840000', 'lowrent': '$1,915 - $2,415'}, {'date': '2022-06-03 02:54:01.430000', 'lowrent': '$1,770 - $2,395'}, {'date': '2022-06-10 00:47:33.054000', 'lowrent': '$2,010 - $2,510'}, {'date': '2022-06-22 02:32:19.373000', 'lowrent': '$2,190 - $2,505'}, {'date': '2022-06-29 01:51:57.449000', 'lowrent': '$2,205 - $2,520'}, {'date': '2022-07-07 03:09:48.891000', 'lowrent': '$1,985 - $2,370'}, {'date': '2022-07-09 19:06:55.154000', 'lowrent': '$1,875 - $2,370'}, {'date': '2022-07-17 11:22:29.551000', 'lowrent': '$1,740 - $2,270'}, {'date': '2022-07-25 07:38:07.647000', 'lowrent': '$1,770 - $2,270'}, {'date': '2022-08-03 03:20:10.814000', 'lowrent': '$1,860 - $2,415'}, {'date': '2022-08-05 01:38:00.335000', 'lowrent': '$1,875 - $2,435'}, {'date': '2022-08-09 03:00:35.385000', 'lowrent': '$1,870 - $2,430'}, {'date': '2022-08-13 03:47:45.350000', 'lowrent': '$1,855 - $2,400'}, {'date': '2022-08-18 03:36:24.514000', 'lowrent': '$1,810 - $2,335'}, {'date': '2022-08-30 15:46:54.337000', 'lowrent': '$2,040 - $2,650'}, {'date': '2022-09-04 19:28:16.156000', 'lowrent': '$2,100 - $2,665'}, {'date': '2022-09-17 17:02:44.415000', 'lowrent': '$2,085 - $2,575'}, {'date': '2022-09-27 03:48:14.208000', 'lowrent': '$1,935 - $2,235'}, {'date': '2022-10-14 01:31:22.477000', 'lowrent': '$2,130 - $2,950'}, {'date': '2022-10-19 03:43:09.845000', 'lowrent': '$2,125 - $2,950'}, {'date': '2022-10-21 18:59:40.043000', 'lowrent': '$2,040 - $2,815'}, {'date': '2022-11-01 07:13:10.973000', 'lowrent': '$1,965 - $2,580'}, {'date': '2022-11-04 04:07:34.621000', 'lowrent': '$1,975 - $2,590'}, {'date': '2022-11-11 18:33:11.028000', 'lowrent': '$1,910 - $2,550'}, {'date': '2022-11-17 06:06:29.725000', 'lowrent': '$1,895 - $2,525'}, {'date': '2022-11-22 05:18:35.258000', 'lowrent': '$1,890 - $2,510'}, {'date': '2022-11-27 23:29:06.515000', 'lowrent': '$1,875 - $2,490'}, {'date': '2022-11-30 21:46:34.720000', 'lowrent': '$1,870 - $2,540'}, {'date': '2022-12-03 13:34:46.173000', 'lowrent': '$1,895 - $2,545'}, {'date': '2022-12-07 04:12:51.646000', 'lowrent': '$1,910 - $2,575'}, {'date': '2022-12-10 18:42:35.718000', 'lowrent': '$1,940 - $2,620'}, {'date': '2022-12-16 06:15:30.080000', 'lowrent': '$1,975 - $2,675'}, {'date': '2022-12-20 01:49:08.711000', 'lowrent': '$1,970 - $2,710'}, {'date': '2022-12-24 17:54:49.683000', 'lowrent': '$1,950 - $2,710'}, {'date': '2022-12-27 03:25:36.105000', 'lowrent': '$1,955 - $2,710'}, {'date': '2023-01-02 05:01:06.839000', 'lowrent': '$1,935 - $2,725'}, {'date': '2023-01-14 02:25:48.009000', 'lowrent': '$1,795 - $2,655'}, {'date': '2023-01-16 06:19:10.540000', 'lowrent': '$1,820 - $2,655'}, {'date': '2023-01-19 02:22:41.708000', 'lowrent': '$1,810 - $2,655'}, {'date': '2023-02-07 04:13:58.206000', 'lowrent': '$1,865 - $2,315'}, {'date': '2023-02-11 02:56:32.674000', 'lowrent': '$1,895 - $2,335'}, {'date': '2023-02-14 00:48:17.131000', 'lowrent': '$1,950 - $2,365'}, {'date': '2023-02-19 06:12:25.651000', 'lowrent': '$2,000 - $2,415'}, {'date': '2023-02-26 18:25:16.738000', 'lowrent': '$2,090 - $2,595'}, {'date': '2023-03-06 07:04:54.841000', 'lowrent': '$2,050 - $2,650'}, {'date': '2023-03-11 15:59:00.048000', 'lowrent': '$2,085 - $2,705'}, {'date': '2023-03-18 02:49:18.036000', 'lowrent': '$2,100 - $2,725'}, {'date': '2023-03-25 13:05:34.358000', 'lowrent': '$1,840 - $2,380'}, {'date': '2023-04-10 12:23:37.825000', 'lowrent': '$2,025 - $2,640'}, {'date': '2023-05-08 11:41:07.700000', 'lowrent': '$1,995 - $2,550'}, {'date': '2023-06-05 12:04:05.060000', 'lowrent': '$1,940 - $2,515'}, {'date': '2023-06-10 01:35:55.727000', 'lowrent': '$1,935 - $2,505'}, {'date': '2023-06-23 01:32:42.628000', 'lowrent': '$1,895 - $2,375'}, {'date': '2023-06-25 01:34:07.303000', 'lowrent': '$1,895 - $2,350'}, {'date': '2023-08-14 02:06:34.378000', 'lowrent': '$1,975 - $2,725'}, {'date': '2023-09-06 20:07:55.423000', 'lowrent': '$1,870 - $2,555'}, {'date': '2023-09-09 00:48:20.765000', 'lowrent': '$1,875 - $2,505'}, {'date': '2023-10-17 11:01:27.228000', 'lowrent': '$1,775 - $2,175'}, {'date': '2023-10-27 00:50:46.445000', 'lowrent': '$1,805 - $2,090'}, {'date': '2023-10-31 00:03:53.968000', 'lowrent': '$1,825 - $2,055'}, {'date': '2023-11-09 00:43:19.034000', 'lowrent': '$1,830 - $1,990'}, {'date': '2023-11-10 21:56:50.967000', 'lowrent': '$1,835 - $1,990'}, {'date': '2023-11-22 04:28:01.647000', 'lowrent': '$1,550 - $1,925'}, {'date': '2023-12-05 00:30:49.452000', 'lowrent': '$1,560 - $1,935'}, {'date': '2023-12-16 01:13:43.457000', 'lowrent': '$1,610 - $1,985'}, {'date': '2023-12-22 17:25:32.064000', 'lowrent': '$1,605 - $1,980'}, {'date': '2023-12-25 02:42:38.171000', 'lowrent': '$1,845 - $2,345'}, {'date': '2023-12-26 00:26:00.233000', 'lowrent': '$1,850 - $2,345'}, {'date': '2023-12-28 21:00:59.645000', 'lowrent': '$1,915 - $2,430'}, {'date': '2024-01-08 13:45:15.557000', 'lowrent': '$1,930 - $2,515'}, {'date': '2024-01-11 09:21:15.566000', 'lowrent': '$1,910 - $2,515'}, {'date': '2024-01-18 22:22:49.022000', 'lowrent': '$1,915 - $2,290'}, {'date': '2024-01-23 08:49:55.071000', 'lowrent': '$1,900 - $2,260'}, {'date': '2024-01-24 08:50:02.723000', 'lowrent': '$1,900 - $2,565'}, {'date': '2024-01-27 18:28:57.734000', 'lowrent': '$1,910 - $2,545'}, {'date': '2024-02-11 20:12:00.405000', 'lowrent': '$1,945 - $2,300'}, {'date': '2024-02-29 08:32:24.189000', 'lowrent': '$1,815 - $2,205'}, {'date': '2024-03-06 12:45:32.718000', 'lowrent': '$1,845 - $2,350'}, {'date': '2024-03-11 19:26:36.959000', 'lowrent': '$1,860 - $2,375'}, {'date': '2024-03-16 08:46:10.834000', 'lowrent': '$1,855 - $2,390'}, {'date': '2024-04-04 08:33:21.726000', 'lowrent': '$1,710 - $2,115'}, {'date': '2024-04-16 11:48:22.175000', 'lowrent': '$1,635 - $2,325'}, {'date': '2024-05-25 18:30:31.107000', 'lowrent': '$1,970 - $2,390'}, {'date': '2024-05-28 09:52:29.585000', 'lowrent': '$1,990 - $2,430'}, {'date': '2024-05-31 10:57:30.769000', 'lowrent': '$2,000 - $2,445'}, {'date': '2024-06-08 05:42:36.755000', 'lowrent': '$1,730 - $2,430'}, {'date': '2024-06-17 14:55:51.573000', 'lowrent': '$1,720 - $2,555'}, {'date': '2024-07-03 13:44:46.120000', 'lowrent': '$1,620 - $2,335'}, {'date': '2024-08-16 03:16:17.911000', 'lowrent': '$1,865 - $2,375'}, {'date': '2024-08-18 21:49:24.554000', 'lowrent': '$1,925 - $2,375'}, {'date': '2024-08-23 05:54:00.872000', 'lowrent': '$1,995 - $2,430'}, {'date': '2024-09-23 14:17:41.948000', 'lowrent': '$1,860 - $2,410'}, {'date': '2024-09-28 06:21:08.139000', 'lowrent': '$1,955 - $2,365'}, {'date': '2024-10-19 20:54:42.703000', 'lowrent': '$1,875 - $2,185'}, {'date': '2024-12-03 10:47:19.360000', 'lowrent': '$1,685 - $2,115'}, {'date': '2024-12-08 02:01:38.345000', 'lowrent': '$1,585 - $2,115'}, {'date': '2024-12-13 10:10:20.700000', 'lowrent': '$1,580 - $2,105'}, {'date': '2025-01-22 05:04:52.653000', 'lowrent': '$1,600 - $2,020'}, {'date': '2025-02-07 13:30:47.888000', 'lowrent': '$1,440 - $2,075'}, {'date': '2025-03-18 15:02:35.591000', 'lowrent': '$1,680 - $2,145'}, {'date': '2025-03-21 18:51:13.222000', 'lowrent': '$1,580 - $2,145'}, {'date': '2025-03-30 13:24:06.706000', 'lowrent': '$1,585 - $2,155'}, {'date': '2025-04-16 20:39:11.878000', 'lowrent': '$1,695 - $2,035'}, {'date': '2025-04-21 06:08:08.240000', 'lowrent': '$1,705 - $2,040'}, {'date': '2025-04-29 03:53:33.432000', 'lowrent': '$1,720 - $2,095'}, {'date': '2025-05-05 01:46:09.802000', 'lowrent': '$1,705 - $2,095'}, {'date': '2025-05-14 04:08:16.171000', 'lowrent': '$1,680 - $2,285'}, {'date': '2025-05-18 03:23:48.296000', 'lowrent': '$1,675 - $2,275'}, {'date': '2025-05-24 00:58:03.826000', 'lowrent': '$1,715 - $2,255'}, {'date': '2025-05-30 15:23:33.842000', 'lowrent': '$1,730 - $2,180'}, {'date': '2025-06-05 05:24:41.534000', 'lowrent': '$1,730 - $2,235'}, {'date': '2025-06-14 07:25:32.768000', 'lowrent': '$1,730 - $2,230'}, {'date': '2025-06-19 19:29:30.367000', 'lowrent': '$1,715 - $2,150'}, {'date': '2025-06-22 21:50:14.147000', 'lowrent': '$1,750 - $2,350'}, {'date': '2025-06-30 01:47:23.138000', 'lowrent': '$1,760 - $2,150'}, {'date': '2025-07-07 08:58:12.944000', 'lowrent': '$1,755 - $2,275'}, {'date': '2025-07-12 08:58:15.651000', 'lowrent': '$1,775 - $2,275'}, {'date': '2025-07-20 07:40:58.282000', 'lowrent': '$1,685 - $2,020'}, {'date': '2025-07-28 07:09:19.117000', 'lowrent': '$1,725 - $2,065'}, {'date': '2025-08-03 02:44:54.970000', 'lowrent': '$1,730 - $2,230'}, {'date': '2025-08-11 02:32:53.753000', 'lowrent': '$1,745 - $2,380'}, {'date': '2025-08-15 23:16:22.278000', 'lowrent': '$1,535 - $2,280'}, {'date': '2025-08-18 01:59:28.624000', 'lowrent': '$1,510 - $2,185'}, {'date': '2025-08-20 15:33:23.285000', 'lowrent': '$1,470 - $2,010'}, {'date': '2025-09-05 04:36:05.172000', 'lowrent': '$1,705 - $2,270'}, {'date': '2025-09-12 04:46:07.993000', 'lowrent': '$1,700 - $2,285'}, {'date': '2025-09-15 23:41:17.059000', 'lowrent': '$1,600 - $2,115'}, {'date': '2025-09-18 12:11:46.646000', 'lowrent': '$1,600 - $2,210'}, {'date': '2025-09-23 08:05:15.516000', 'lowrent': '$1,600 - $1,965'}, {'date': '2025-10-13 23:09:58.352000', 'lowrent': '$1,335 - $1,710'}, {'date': '2025-10-17 03:19:13.134000', 'lowrent': '$1,175 - $1,550'}]
Alla Prima I, II & III
1 Bed/1.0 Bath
694 sf SqFt
[{'date': '2021-12-08 00:12:49.455000', 'lowrent': '$1,955 - $2,070'}, {'date': '2021-12-27 05:23:18.200000', 'lowrent': '$2,040 - $2,335'}, {'date': '2022-01-17 03:42:13.681000', 'lowrent': '$1,990 - $2,290'}, {'date': '2022-01-19 16:29:22.393000', 'lowrent': '$1,985 - $2,325'}, {'date': '2022-02-20 03:59:20.979000', 'lowrent': '$1,845 - $2,255'}, {'date': '2022-03-14 09:39:19.304000', 'lowrent': '$1,950 - $2,065'}, {'date': '2022-03-29 01:42:42.390000', 'lowrent': '$2,070 - $2,185'}, {'date': '2022-04-07 06:20:23.995000', 'lowrent': '$2,025 - $2,140'}, {'date': '2022-04-16 00:16:19.063000', 'lowrent': '$1,975 - $2,090'}, {'date': '2022-04-20 01:21:40.312000', 'lowrent': '$1,955 - $2,070'}, {'date': '2022-04-24 22:40:14.123000', 'lowrent': '$1,935 - $2,050'}, {'date': '2022-05-01 16:33:51.433000', 'lowrent': '$1,905 - $2,020'}, {'date': '2022-05-10 20:42:19.035000', 'lowrent': '$1,895 - $2,010'}, {'date': '2022-05-17 22:51:25.892000', 'lowrent': '$1,955 - $2,070'}, {'date': '2022-06-03 02:54:01.477000', 'lowrent': '$1,975 - $2,395'}, {'date': '2022-06-10 00:47:33.102000', 'lowrent': '$2,025 - $2,350'}, {'date': '2022-06-22 02:32:19.429000', 'lowrent': '$2,170 - $2,390'}, {'date': '2022-06-29 01:51:57.505000', 'lowrent': '$2,240 - $2,480'}, {'date': '2022-07-07 03:09:48.943000', 'lowrent': '$2,005 - $2,340'}, {'date': '2022-07-17 11:22:29.666000', 'lowrent': '$1,910 - $2,220'}, {'date': '2022-07-25 07:38:07.851000', 'lowrent': '$1,925 - $2,225'}, {'date': '2022-08-03 03:20:10.877000', 'lowrent': '$1,970 - $2,220'}, {'date': '2022-08-05 01:38:00.386000', 'lowrent': '$1,965 - $2,210'}, {'date': '2022-08-06 03:51:40.894000', 'lowrent': '$1,960 - $2,210'}, {'date': '2022-08-09 03:00:35.440000', 'lowrent': '$1,960 - $2,205'}, {'date': '2022-08-13 03:47:45.409000', 'lowrent': '$1,955 - $2,190'}, {'date': '2022-08-18 03:36:24.560000', 'lowrent': '$1,960 - $2,195'}, {'date': '2022-08-30 15:46:54.384000', 'lowrent': '$1,855 - $2,340'}, {'date': '2022-09-04 19:28:16.204000', 'lowrent': '$1,860 - $2,395'}, {'date': '2022-09-17 17:02:44.467000', 'lowrent': '$2,005 - $2,480'}, {'date': '2022-09-27 03:48:14.256000', 'lowrent': '$2,095 - $2,210'}, {'date': '2022-10-14 01:31:22.523000', 'lowrent': '$2,105 - $2,220'}, {'date': '2022-10-19 03:43:09.901000', 'lowrent': '$2,100 - $2,215'}, {'date': '2022-10-21 18:59:40.094000', 'lowrent': '$2,020 - $2,135'}, {'date': '2022-11-01 07:13:11.034000', 'lowrent': '$2,150 - $2,265'}, {'date': '2022-11-11 18:33:11.086000', 'lowrent': '$2,105 - $2,220'}, {'date': '2022-11-17 06:06:29.776000', 'lowrent': '$2,100 - $2,215'}, {'date': '2022-11-22 05:18:35.308000', 'lowrent': '$2,130 - $2,245'}, {'date': '2022-11-27 23:29:06.566000', 'lowrent': '$2,145 - $2,260'}, {'date': '2022-11-30 21:46:34.774000', 'lowrent': '$2,185 - $2,905'}, {'date': '2022-12-03 13:34:46.228000', 'lowrent': '$2,195 - $2,890'}, {'date': '2022-12-07 04:12:51.701000', 'lowrent': '$2,170 - $2,875'}, {'date': '2022-12-10 18:42:35.765000', 'lowrent': '$2,150 - $2,840'}, {'date': '2022-12-16 06:15:30.140000', 'lowrent': '$2,115 - $2,800'}, {'date': '2022-12-20 01:49:08.761000', 'lowrent': '$2,080 - $2,770'}, {'date': '2022-12-24 17:54:49.770000', 'lowrent': '$2,055 - $2,730'}, {'date': '2022-12-27 03:25:36.160000', 'lowrent': '$2,055 - $2,715'}, {'date': '2022-12-29 04:37:39.324000', 'lowrent': '$1,995 - $2,705'}, {'date': '2023-01-02 05:01:06.892000', 'lowrent': '$1,980 - $2,710'}, {'date': '2023-01-14 02:25:48.234000', 'lowrent': '$1,965 - $2,935'}, {'date': '2023-01-16 06:19:10.756000', 'lowrent': '$1,990 - $2,935'}, {'date': '2023-01-19 02:22:41.909000', 'lowrent': '$1,985 - $2,945'}, {'date': '2023-02-07 04:13:58.052000', 'lowrent': '$1,935 - $2,425'}, {'date': '2023-02-11 02:56:32.523000', 'lowrent': '$1,905 - $2,420'}, {'date': '2023-02-14 00:48:16.754000', 'lowrent': '$1,930 - $2,445'}, {'date': '2023-02-19 06:12:25.703000', 'lowrent': '$2,015 - $2,515'}, {'date': '2023-02-26 18:25:16.797000', 'lowrent': '$2,115 - $2,690'}, {'date': '2023-03-06 07:04:54.890000', 'lowrent': '$2,070 - $2,705'}, {'date': '2023-03-11 15:59:00.100000', 'lowrent': '$2,060 - $2,705'}, {'date': '2023-03-25 13:05:34.575000', 'lowrent': '$1,945 - $2,465'}, {'date': '2023-04-10 12:23:38.029000', 'lowrent': '$2,025 - $2,675'}, {'date': '2023-05-08 11:41:07.492000', 'lowrent': '$1,850 - $2,490'}, {'date': '2023-06-05 12:04:05.113000', 'lowrent': '$1,980 - $2,465'}, {'date': '2023-06-10 01:35:55.774000', 'lowrent': '$1,990 - $2,460'}, {'date': '2023-06-23 01:32:42.744000', 'lowrent': '$2,010 - $2,395'}, {'date': '2023-06-25 01:34:07.359000', 'lowrent': '$2,005 - $2,390'}, {'date': '2023-08-14 02:06:34.425000', 'lowrent': '$1,900 - $2,580'}, {'date': '2023-09-06 20:07:55.743000', 'lowrent': '$1,835 - $2,025'}, {'date': '2023-09-09 00:48:21.038000', 'lowrent': '$1,840 - $2,030'}, {'date': '2023-10-17 11:01:27.450000', 'lowrent': '$1,725 - $1,915'}, {'date': '2023-10-27 00:50:46.676000', 'lowrent': '$1,805 - $1,995'}, {'date': '2023-10-31 00:03:54.199000', 'lowrent': '$1,855 - $2,045'}, {'date': '2023-11-09 00:43:19.299000', 'lowrent': '$1,815 - $2,005'}, {'date': '2023-11-10 21:56:51.166000', 'lowrent': '$1,820 - $2,010'}, {'date': '2023-11-22 04:28:01.724000', 'lowrent': '$1,835 - $2,025'}, {'date': '2023-12-05 00:30:49.508000', 'lowrent': '$1,870 - $2,060'}, {'date': '2023-12-16 01:13:43.526000', 'lowrent': '$1,960 - $2,150'}, {'date': '2023-12-22 17:25:32.220000', 'lowrent': '$1,940 - $2,130'}, {'date': '2023-12-25 02:42:38.405000', 'lowrent': '$1,935 - $2,125'}, {'date': '2023-12-26 00:26:00.397000', 'lowrent': '$1,920 - $2,110'}, {'date': '2023-12-28 21:00:59.829000', 'lowrent': '$2,000 - $2,190'}, {'date': '2024-01-08 13:45:15.677000', 'lowrent': '$2,015 - $2,205'}, {'date': '2024-01-11 09:21:15.728000', 'lowrent': '$2,000 - $2,190'}, {'date': '2024-01-18 22:22:49.114000', 'lowrent': '$1,910 - $2,100'}, {'date': '2024-01-23 08:49:55.162000', 'lowrent': '$1,970 - $2,160'}, {'date': '2024-01-24 08:50:03.060000', 'lowrent': '$1,925 - $2,115'}, {'date': '2024-01-27 18:28:57.830000', 'lowrent': '$1,945 - $2,135'}, {'date': '2024-02-11 20:12:00.648000', 'lowrent': '$1,960 - $2,150'}, {'date': '2024-02-29 08:32:24.236000', 'lowrent': '$1,995 - $2,380'}, {'date': '2024-03-06 12:45:32.767000', 'lowrent': '$1,975 - $2,480'}, {'date': '2024-03-11 19:26:37.887000', 'lowrent': '$1,970 - $2,480'}, {'date': '2024-03-16 08:46:10.885000', 'lowrent': '$1,950 - $2,480'}, {'date': '2024-04-04 08:33:21.773000', 'lowrent': '$1,970 - $2,450'}, {'date': '2024-04-16 11:48:21.981000', 'lowrent': '$1,915 - $2,205'}, {'date': '2024-05-25 18:30:30.965000', 'lowrent': '$2,065 - $2,310'}, {'date': '2024-05-28 09:52:29.493000', 'lowrent': '$2,055 - $2,300'}, {'date': '2024-05-31 10:57:30.917000', 'lowrent': '$2,080 - $2,270'}, {'date': '2024-06-08 05:42:36.847000', 'lowrent': '$2,025 - $2,215'}, {'date': '2024-06-17 14:55:52.013000', 'lowrent': '$2,110 - $2,300'}, {'date': '2024-07-03 13:44:46.208000', 'lowrent': '$2,080 - $2,270'}, {'date': '2024-08-16 03:16:18.010000', 'lowrent': '$1,735 - $2,365'}, {'date': '2024-08-18 21:49:24.741000', 'lowrent': '$1,865 - $2,055'}, {'date': '2024-08-23 05:54:01.060000', 'lowrent': '$1,970 - $2,160'}, {'date': '2024-09-23 14:17:42.183000', 'lowrent': '$2,020 - $2,645'}, {'date': '2024-09-28 06:21:08.226000', 'lowrent': '$2,030 - $2,695'}, {'date': '2024-10-19 20:54:42.790000', 'lowrent': '$2,045 - $2,370'}, {'date': '2024-12-03 10:47:19.400000', 'lowrent': '$1,970 - $2,425'}, {'date': '2024-12-08 02:01:38.385000', 'lowrent': '$1,875 - $2,305'}, {'date': '2025-01-22 05:04:52.703000', 'lowrent': '$1,895 - $2,400'}, {'date': '2025-02-07 13:30:47.995000', 'lowrent': '$1,760 - $2,405'}, {'date': '2025-03-18 15:02:35.689000', 'lowrent': '$1,760 - $2,170'}, {'date': '2025-03-26 05:12:39.084000', 'lowrent': '$1,760 - $2,190'}, {'date': '2025-04-02 12:37:04.511000', 'lowrent': '$1,760 - $2,315'}, {'date': '2025-04-16 20:39:11.717000', 'lowrent': '$1,675 - $2,175'}, {'date': '2025-04-21 06:08:08.075000', 'lowrent': '$1,675 - $2,125'}, {'date': '2025-04-29 03:53:33.473000', 'lowrent': '$1,700 - $2,210'}, {'date': '2025-05-05 01:46:09.841000', 'lowrent': '$1,780 - $2,240'}, {'date': '2025-05-14 04:08:16.088000', 'lowrent': '$1,835 - $2,320'}, {'date': '2025-05-18 03:23:48.223000', 'lowrent': '$1,825 - $2,320'}, {'date': '2025-05-24 00:58:03.750000', 'lowrent': '$1,860 - $2,310'}, {'date': '2025-05-30 15:23:33.595000', 'lowrent': '$1,800 - $2,310'}, {'date': '2025-06-05 05:24:41.245000', 'lowrent': '$1,810 - $2,305'}, {'date': '2025-06-14 07:25:32.499000', 'lowrent': '$1,790 - $2,305'}, {'date': '2025-06-19 19:29:30.068000', 'lowrent': '$1,685 - $2,215'}, {'date': '2025-06-22 21:50:14.264000', 'lowrent': '$1,860 - $2,420'}, {'date': '2025-06-30 01:47:23.242000', 'lowrent': '$1,885 - $2,165'}, {'date': '2025-07-07 08:58:13.060000', 'lowrent': '$1,885 - $2,355'}, {'date': '2025-07-12 08:58:15.749000', 'lowrent': '$1,925 - $2,295'}, {'date': '2025-07-20 07:40:58.340000', 'lowrent': '$1,875 - $2,145'}, {'date': '2025-07-28 07:09:19.205000', 'lowrent': '$1,880 - $2,205'}, {'date': '2025-08-03 02:44:55.149000', 'lowrent': '$1,880 - $2,235'}, {'date': '2025-08-11 02:32:53.452000', 'lowrent': '$1,880 - $2,465'}, {'date': '2025-08-15 23:16:22.379000', 'lowrent': '$1,875 - $2,225'}, {'date': '2025-08-18 01:59:28.729000', 'lowrent': '$1,875 - $2,345'}, {'date': '2025-08-20 15:33:23.658000', 'lowrent': '$1,900 - $2,385'}, {'date': '2025-09-05 04:36:04.739000', 'lowrent': '$1,925 - $2,530'}, {'date': '2025-09-12 04:46:07.540000', 'lowrent': '$1,920 - $2,545'}, {'date': '2025-09-15 23:41:17.107000', 'lowrent': '$1,730 - $2,250'}, {'date': '2025-09-18 12:11:46.685000', 'lowrent': '$1,740 - $2,310'}, {'date': '2025-09-23 08:05:15.561000', 'lowrent': '$1,770 - $2,095'}, {'date': '2025-10-03 13:14:15.475000', 'lowrent': '$1,770 - $2,075'}, {'date': '2025-10-13 23:09:58.311000', 'lowrent': '$1,830 - $2,075'}, {'date': '2025-10-17 03:19:13.090000', 'lowrent': '$1,600 - $1,870'}, {'date': '2025-10-26 16:22:24.732000', 'lowrent': '$1,615 - $1,810'}, {'date': '2025-11-01 04:38:13.007000', 'lowrent': '$1,605 - $1,855'}]
Bistre
1 Bed/1.0 Bath
688 sf SqFt
[{'date': '2021-12-08 00:12:49.516000', 'lowrent': '$2,050 - $2,455'}, {'date': '2021-12-27 05:23:18.262000', 'lowrent': '$2,035 - $2,575'}, {'date': '2022-01-17 03:42:13.753000', 'lowrent': '$2,095 - $2,550'}, {'date': '2022-01-19 16:29:22.456000', 'lowrent': '$1,955 - $2,425'}, {'date': '2022-02-20 03:59:21.052000', 'lowrent': '$1,780 - $2,340'}, {'date': '2022-03-14 09:39:19.379000', 'lowrent': '$1,975 - $2,755'}, {'date': '2022-03-29 01:42:42.452000', 'lowrent': '$1,965 - $2,635'}, {'date': '2022-04-04 14:11:25.402000', 'lowrent': '$1,975 - $2,760'}, {'date': '2022-04-07 06:20:24.043000', 'lowrent': '$1,910 - $2,760'}, {'date': '2022-04-16 00:16:19.111000', 'lowrent': '$1,885 - $2,760'}, {'date': '2022-04-20 01:21:40.363000', 'lowrent': '$1,885 - $2,645'}, {'date': '2022-05-01 16:33:51.479000', 'lowrent': '$1,870 - $2,510'}, {'date': '2022-05-10 20:42:19.083000', 'lowrent': '$2,050 - $2,660'}, {'date': '2022-05-17 22:51:25.940000', 'lowrent': '$2,150 - $2,680'}, {'date': '2022-06-03 02:54:01.524000', 'lowrent': '$2,285 - $2,850'}, {'date': '2022-06-10 00:47:33.153000', 'lowrent': '$2,305 - $2,895'}, {'date': '2022-06-13 03:23:19.324000', 'lowrent': '$2,315 - $2,895'}, {'date': '2022-06-22 02:32:19.480000', 'lowrent': '$2,410 - $2,810'}, {'date': '2022-06-29 01:51:57.570000', 'lowrent': '$2,355 - $2,875'}, {'date': '2022-07-07 03:09:48.991000', 'lowrent': '$2,225 - $2,710'}, {'date': '2022-07-09 19:06:55.266000', 'lowrent': '$2,225 - $2,700'}, {'date': '2022-07-17 11:22:29.783000', 'lowrent': '$2,125 - $2,620'}, {'date': '2022-07-25 07:38:08.053000', 'lowrent': '$2,095 - $2,515'}, {'date': '2022-08-03 03:20:10.939000', 'lowrent': '$2,135 - $2,605'}, {'date': '2022-08-05 01:38:00.436000', 'lowrent': '$2,140 - $2,605'}, {'date': '2022-08-06 03:51:40.943000', 'lowrent': '$2,135 - $2,595'}, {'date': '2022-08-09 03:00:35.517000', 'lowrent': '$2,115 - $2,590'}, {'date': '2022-08-13 03:47:45.457000', 'lowrent': '$2,100 - $2,560'}, {'date': '2022-08-18 03:36:24.609000', 'lowrent': '$2,040 - $2,475'}, {'date': '2022-08-30 15:46:54.435000', 'lowrent': '$2,035 - $2,580'}, {'date': '2022-09-04 19:28:16.255000', 'lowrent': '$2,055 - $2,560'}, {'date': '2022-09-17 17:02:44.519000', 'lowrent': '$2,160 - $2,585'}, {'date': '2022-09-27 03:48:14.311000', 'lowrent': '$2,250 - $2,690'}, {'date': '2022-10-14 01:31:22.571000', 'lowrent': '$2,320 - $2,955'}, {'date': '2022-10-19 03:43:09.949000', 'lowrent': '$2,305 - $2,955'}, {'date': '2022-10-21 18:59:40.147000', 'lowrent': '$2,150 - $2,735'}, {'date': '2022-11-01 07:13:11.089000', 'lowrent': '$2,055 - $2,625'}, {'date': '2022-11-04 04:07:34.742000', 'lowrent': '$2,050 - $2,625'}, {'date': '2022-11-11 18:33:11.141000', 'lowrent': '$2,010 - $2,625'}, {'date': '2022-11-17 06:06:29.825000', 'lowrent': '$2,015 - $2,790'}, {'date': '2022-11-22 05:18:35.356000', 'lowrent': '$2,040 - $2,790'}, {'date': '2022-11-27 23:29:06.618000', 'lowrent': '$2,030 - $2,770'}, {'date': '2022-12-03 13:34:46.279000', 'lowrent': '$2,080 - $2,805'}, {'date': '2022-12-07 04:12:51.757000', 'lowrent': '$2,075 - $2,840'}, {'date': '2022-12-10 18:42:35.814000', 'lowrent': '$2,110 - $2,885'}, {'date': '2022-12-16 06:15:30.198000', 'lowrent': '$2,115 - $2,910'}, {'date': '2022-12-24 17:54:50.021000', 'lowrent': '$2,120 - $2,910'}, {'date': '2022-12-27 03:25:36.213000', 'lowrent': '$2,170 - $2,930'}, {'date': '2022-12-29 04:37:39.379000', 'lowrent': '$2,185 - $2,955'}, {'date': '2023-01-02 05:01:06.943000', 'lowrent': '$2,215 - $3,005'}, {'date': '2023-01-14 02:25:48.067000', 'lowrent': '$2,165 - $3,225'}, {'date': '2023-01-16 06:19:10.604000', 'lowrent': '$2,070 - $3,045'}, {'date': '2023-01-19 02:22:41.756000', 'lowrent': '$2,060 - $2,975'}, {'date': '2023-02-07 04:13:58.106000', 'lowrent': '$2,115 - $2,805'}, {'date': '2023-02-11 02:56:32.574000', 'lowrent': '$2,125 - $2,765'}, {'date': '2023-02-14 00:48:16.808000', 'lowrent': '$2,160 - $2,810'}, {'date': '2023-02-19 06:12:25.551000', 'lowrent': '$2,250 - $2,825'}, {'date': '2023-02-26 18:25:16.643000', 'lowrent': '$2,475 - $2,880'}, {'date': '2023-03-06 07:04:54.736000', 'lowrent': '$2,290 - $3,030'}, {'date': '2023-03-11 15:58:59.940000', 'lowrent': '$2,275 - $3,030'}, {'date': '2023-03-18 02:49:17.921000', 'lowrent': '$2,270 - $3,030'}, {'date': '2023-03-25 13:05:34.413000', 'lowrent': '$1,985 - $2,695'}, {'date': '2023-04-10 12:23:37.879000', 'lowrent': '$1,890 - $2,615'}, {'date': '2023-05-08 11:41:07.538000', 'lowrent': '$1,945 - $2,515'}, {'date': '2023-06-05 12:04:05.167000', 'lowrent': '$1,945 - $2,525'}, {'date': '2023-06-07 19:27:54.797000', 'lowrent': '$1,930 - $2,510'}, {'date': '2023-06-10 01:35:55.831000', 'lowrent': '$1,920 - $2,490'}, {'date': '2023-06-23 01:32:42.799000', 'lowrent': '$1,990 - $2,610'}, {'date': '2023-06-25 01:34:07.423000', 'lowrent': '$1,990 - $2,625'}, {'date': '2023-08-14 02:06:34.477000', 'lowrent': '$2,045 - $2,980'}, {'date': '2023-09-06 20:07:55.546000', 'lowrent': '$1,820 - $2,745'}, {'date': '2023-09-09 00:48:20.873000', 'lowrent': '$2,105 - $2,750'}, {'date': '2023-10-17 11:01:27.289000', 'lowrent': '$2,020 - $2,430'}, {'date': '2023-10-27 00:50:46.513000', 'lowrent': '$2,065 - $2,365'}, {'date': '2023-10-31 00:03:54.027000', 'lowrent': '$2,095 - $2,370'}, {'date': '2023-11-09 00:43:19.183000', 'lowrent': '$2,100 - $2,370'}, {'date': '2023-11-10 01:43:28.580000', 'lowrent': '$2,090 - $2,370'}, {'date': '2023-11-10 21:56:51.067000', 'lowrent': '$2,105 - $2,375'}, {'date': '2023-11-22 04:28:01.139000', 'lowrent': '$2,180 - $2,685'}, {'date': '2023-12-05 00:30:49.172000', 'lowrent': '$2,145 - $2,705'}, {'date': '2023-12-16 01:13:43.345000', 'lowrent': '$2,165 - $2,695'}, {'date': '2023-12-25 02:42:38.254000', 'lowrent': '$2,150 - $2,695'}, {'date': '2024-01-08 13:45:15.741000', 'lowrent': '$2,055 - $2,300'}, {'date': '2024-01-11 09:21:15.781000', 'lowrent': '$2,040 - $2,285'}, {'date': '2024-01-18 22:22:49.068000', 'lowrent': '$2,155 - $2,400'}, {'date': '2024-01-23 08:49:55.114000', 'lowrent': '$2,130 - $2,560'}, {'date': '2024-01-24 08:50:03.014000', 'lowrent': '$2,015 - $2,800'}, {'date': '2024-01-27 18:28:57.781000', 'lowrent': '$2,000 - $2,800'}, {'date': '2024-02-11 20:12:00.460000', 'lowrent': '$1,990 - $2,345'}, {'date': '2024-02-29 08:32:24.284000', 'lowrent': '$2,055 - $2,490'}, {'date': '2024-03-06 12:45:32.813000', 'lowrent': '$2,030 - $2,500'}, {'date': '2024-03-11 19:26:38.674000', 'lowrent': '$2,010 - $2,485'}, {'date': '2024-03-16 08:46:10.931000', 'lowrent': '$1,925 - $2,475'}, {'date': '2024-04-04 08:33:21.817000', 'lowrent': '$2,000 - $2,515'}, {'date': '2024-04-16 11:48:22.077000', 'lowrent': '$1,940 - $2,455'}, {'date': '2024-05-25 18:30:31.175000', 'lowrent': '$2,020 - $2,660'}, {'date': '2024-05-28 09:52:29.629000', 'lowrent': '$2,025 - $2,660'}, {'date': '2024-06-08 05:42:36.799000', 'lowrent': '$2,115 - $2,660'}, {'date': '2024-06-17 14:55:51.736000', 'lowrent': '$2,070 - $2,660'}, {'date': '2024-07-03 13:44:46.164000', 'lowrent': '$2,205 - $2,605'}, {'date': '2024-08-16 03:16:18.146000', 'lowrent': '$1,895 - $2,140'}, {'date': '2024-08-18 21:49:24.784000', 'lowrent': '$1,965 - $2,210'}, {'date': '2024-08-23 05:54:01.103000', 'lowrent': '$1,960 - $2,205'}, {'date': '2024-09-23 14:17:42.298000', 'lowrent': '$2,110 - $2,625'}, {'date': '2024-09-28 06:21:08.275000', 'lowrent': '$2,130 - $2,625'}, {'date': '2024-10-19 20:54:42.838000', 'lowrent': '$2,030 - $2,395'}, {'date': '2024-12-03 10:47:19.531000', 'lowrent': '$1,800 - $2,045'}, {'date': '2024-12-08 02:01:38.510000', 'lowrent': '$1,895 - $2,390'}, {'date': '2025-01-22 05:04:52.749000', 'lowrent': '$1,855 - $2,285'}, {'date': '2025-02-07 13:30:48.100000', 'lowrent': '$1,615 - $2,350'}, {'date': '2025-03-18 15:02:35.784000', 'lowrent': '$1,720 - $2,085'}, {'date': '2025-03-21 18:51:13.432000', 'lowrent': '$1,755 - $2,095'}, {'date': '2025-03-26 05:12:39.121000', 'lowrent': '$1,765 - $2,090'}, {'date': '2025-03-30 13:24:06.778000', 'lowrent': '$1,760 - $2,090'}, {'date': '2025-04-02 12:37:04.549000', 'lowrent': '$1,770 - $2,140'}, {'date': '2025-04-16 20:39:11.759000', 'lowrent': '$1,690 - $2,205'}, {'date': '2025-04-21 06:08:08.115000', 'lowrent': '$1,790 - $2,215'}, {'date': '2025-04-29 03:53:33.554000', 'lowrent': '$1,795 - $2,270'}, {'date': '2025-05-05 01:46:09.879000', 'lowrent': '$1,780 - $2,155'}, {'date': '2025-05-14 04:08:16.249000', 'lowrent': '$1,885 - $2,130'}, {'date': '2025-05-18 03:23:48.335000', 'lowrent': '$1,855 - $2,100'}, {'date': '2025-05-24 00:58:03.908000', 'lowrent': '$1,895 - $2,140'}, {'date': '2025-05-30 15:23:34.094000', 'lowrent': '$1,850 - $2,095'}, {'date': '2025-06-14 07:25:32.858000', 'lowrent': '$1,960 - $2,285'}, {'date': '2025-06-19 19:29:30.478000', 'lowrent': '$1,965 - $2,270'}, {'date': '2025-06-22 21:50:14.362000', 'lowrent': '$2,010 - $2,505'}, {'date': '2025-06-30 01:47:23.346000', 'lowrent': '$2,055 - $2,505'}, {'date': '2025-07-07 08:58:13.159000', 'lowrent': '$1,950 - $2,595'}, {'date': '2025-07-12 08:58:15.849000', 'lowrent': '$1,950 - $2,320'}, {'date': '2025-07-20 07:40:58.405000', 'lowrent': '$1,950 - $2,230'}, {'date': '2025-07-28 07:09:19.296000', 'lowrent': '$1,950 - $2,320'}, {'date': '2025-08-03 02:44:55.329000', 'lowrent': '$1,960 - $2,300'}, {'date': '2025-08-11 02:32:53.893000', 'lowrent': '$1,975 - $2,550'}, {'date': '2025-08-15 23:16:22.583000', 'lowrent': '$1,960 - $2,405'}, {'date': '2025-08-18 01:59:28.938000', 'lowrent': '$1,960 - $2,340'}, {'date': '2025-08-20 15:33:23.780000', 'lowrent': '$1,960 - $2,390'}, {'date': '2025-09-05 04:36:05.284000', 'lowrent': '$1,945 - $2,515'}, {'date': '2025-09-12 04:46:07.627000', 'lowrent': '$1,860 - $2,530'}, {'date': '2025-09-15 23:41:16.817000', 'lowrent': '$1,725 - $2,310'}, {'date': '2025-09-18 12:11:46.477000', 'lowrent': '$1,815 - $2,490'}, {'date': '2025-09-23 08:05:15.345000', 'lowrent': '$1,830 - $2,210'}, {'date': '2025-09-27 17:43:58.921000', 'lowrent': '$1,775 - $2,145'}, {'date': '2025-10-03 13:14:15.235000', 'lowrent': '$1,725 - $2,095'}, {'date': '2025-10-13 23:09:58.131000', 'lowrent': '$1,725 - $2,050'}, {'date': '2025-10-17 03:19:12.913000', 'lowrent': '$1,620 - $1,950'}, {'date': '2025-10-26 16:22:24.822000', 'lowrent': '$1,680 - $1,845'}, {'date': '2025-11-01 04:38:13.051000', 'lowrent': '$1,680 - $1,870'}]
Chroma I, II & III
1 Bed/1.0 Bath
808 sf SqFt
[{'date': '2021-12-08 00:12:49.597000', 'lowrent': '$2,240 - $2,520'}, {'date': '2021-12-27 05:23:18.323000', 'lowrent': '$2,200 - $2,480'}, {'date': '2022-01-17 03:42:13.832000', 'lowrent': '$2,385 - $2,665'}, {'date': '2022-01-19 16:29:22.519000', 'lowrent': '$2,165 - $2,445'}, {'date': '2022-02-20 03:59:21.122000', 'lowrent': '$2,305 - $2,905'}, {'date': '2022-03-14 09:39:19.442000', 'lowrent': '$2,535 - $3,170'}, {'date': '2022-03-29 01:42:42.510000', 'lowrent': '$2,505 - $3,140'}, {'date': '2022-04-04 14:11:25.454000', 'lowrent': '$2,520 - $3,125'}, {'date': '2022-04-07 06:20:24.094000', 'lowrent': '$2,480 - $3,080'}, {'date': '2022-04-16 00:16:19.162000', 'lowrent': '$2,360 - $3,080'}, {'date': '2022-04-20 01:21:40.419000', 'lowrent': '$2,355 - $3,100'}, {'date': '2022-04-24 22:40:14.229000', 'lowrent': '$2,415 - $2,990'}, {'date': '2022-05-01 16:33:51.525000', 'lowrent': '$2,465 - $2,880'}, {'date': '2022-05-10 20:42:19.132000', 'lowrent': '$2,465 - $2,940'}, {'date': '2022-05-17 22:51:25.987000', 'lowrent': '$2,460 - $2,925'}, {'date': '2022-06-03 02:54:01.568000', 'lowrent': '$2,350 - $2,930'}, {'date': '2022-06-10 00:47:33.201000', 'lowrent': '$2,355 - $2,845'}, {'date': '2022-06-13 03:23:19.371000', 'lowrent': '$2,360 - $2,840'}, {'date': '2022-06-22 02:32:19.542000', 'lowrent': '$2,480 - $2,780'}, {'date': '2022-06-29 01:51:57.628000', 'lowrent': '$2,525 - $2,815'}, {'date': '2022-07-07 03:09:49.044000', 'lowrent': '$2,435 - $2,695'}, {'date': '2022-07-09 19:06:55.321000', 'lowrent': '$2,430 - $2,695'}, {'date': '2022-07-17 11:22:29.897000', 'lowrent': '$2,315 - $2,630'}, {'date': '2022-07-25 07:38:08.250000', 'lowrent': '$2,295 - $2,640'}, {'date': '2022-08-03 03:20:10.991000', 'lowrent': '$2,325 - $2,605'}, {'date': '2022-08-18 03:36:24.656000', 'lowrent': '$2,165 - $2,425'}, {'date': '2022-08-30 15:46:54.483000', 'lowrent': '$2,140 - $2,965'}, {'date': '2022-09-04 19:28:16.304000', 'lowrent': '$2,150 - $3,005'}, {'date': '2022-09-17 17:02:44.571000', 'lowrent': '$2,265 - $3,075'}, {'date': '2022-09-27 03:48:14.364000', 'lowrent': '$2,285 - $3,075'}, {'date': '2022-10-14 01:31:22.620000', 'lowrent': '$2,250 - $3,090'}, {'date': '2022-10-19 03:43:10.001000', 'lowrent': '$2,240 - $3,090'}, {'date': '2022-10-21 18:59:40.196000', 'lowrent': '$2,255 - $3,090'}, {'date': '2022-11-01 07:13:11.145000', 'lowrent': '$2,025 - $3,025'}, {'date': '2022-11-11 18:33:11.201000', 'lowrent': '$1,990 - $3,015'}, {'date': '2022-11-17 06:06:29.889000', 'lowrent': '$1,975 - $3,010'}, {'date': '2022-11-22 05:18:35.410000', 'lowrent': '$2,000 - $2,870'}, {'date': '2022-11-27 23:29:06.670000', 'lowrent': '$2,025 - $2,905'}, {'date': '2022-11-30 21:46:34.870000', 'lowrent': '$2,065 - $2,965'}, {'date': '2022-12-03 13:34:46.336000', 'lowrent': '$2,095 - $3,040'}, {'date': '2022-12-07 04:12:51.813000', 'lowrent': '$2,065 - $3,035'}, {'date': '2022-12-16 06:15:30.246000', 'lowrent': '$2,070 - $3,060'}, {'date': '2022-12-20 01:49:08.872000', 'lowrent': '$2,060 - $3,075'}, {'date': '2022-12-24 17:54:50.075000', 'lowrent': '$2,040 - $2,820'}, {'date': '2022-12-27 03:25:36.269000', 'lowrent': '$2,065 - $3,040'}, {'date': '2022-12-29 04:37:39.431000', 'lowrent': '$2,060 - $3,030'}, {'date': '2023-01-02 05:01:06.993000', 'lowrent': '$2,050 - $3,125'}, {'date': '2023-01-14 02:25:48.122000', 'lowrent': '$1,980 - $3,160'}, {'date': '2023-01-16 06:19:10.658000', 'lowrent': '$2,005 - $3,160'}, {'date': '2023-01-19 02:22:41.807000', 'lowrent': '$2,025 - $3,210'}, {'date': '2023-02-07 04:13:58.153000', 'lowrent': '$2,060 - $2,545'}, {'date': '2023-02-11 02:56:32.626000', 'lowrent': '$2,025 - $2,545'}, {'date': '2023-02-14 00:48:16.908000', 'lowrent': '$2,055 - $2,570'}, {'date': '2023-02-19 06:12:25.598000', 'lowrent': '$2,090 - $2,540'}, {'date': '2023-02-26 18:25:16.692000', 'lowrent': '$1,980 - $2,385'}, {'date': '2023-03-06 07:04:54.790000', 'lowrent': '$1,915 - $2,480'}, {'date': '2023-03-11 15:58:59.992000', 'lowrent': '$1,965 - $2,480'}, {'date': '2023-03-18 02:49:17.980000', 'lowrent': '$1,950 - $2,480'}, {'date': '2023-03-25 13:05:34.468000', 'lowrent': '$2,000 - $2,435'}, {'date': '2023-04-10 12:23:37.929000', 'lowrent': '$1,835 - $2,490'}, {'date': '2023-05-08 11:41:07.594000', 'lowrent': '$2,015 - $2,740'}, {'date': '2023-06-05 12:04:05.267000', 'lowrent': '$2,320 - $2,635'}, {'date': '2023-06-07 19:27:54.901000', 'lowrent': '$2,330 - $2,650'}, {'date': '2023-06-23 01:32:42.861000', 'lowrent': '$2,410 - $2,805'}, {'date': '2023-06-25 01:34:07.480000', 'lowrent': '$2,420 - $2,815'}, {'date': '2023-08-14 02:06:34.525000', 'lowrent': '$2,405 - $3,250'}, {'date': '2023-09-06 20:07:55.632000', 'lowrent': '$2,375 - $3,120'}, {'date': '2023-09-09 00:48:20.924000', 'lowrent': '$2,375 - $3,100'}, {'date': '2023-10-17 11:01:27.342000', 'lowrent': '$2,310 - $2,715'}, {'date': '2023-10-27 00:50:46.623000', 'lowrent': '$2,240 - $2,600'}, {'date': '2023-10-31 00:03:54.140000', 'lowrent': '$2,275 - $2,555'}, {'date': '2023-11-09 00:43:19.249000', 'lowrent': '$2,250 - $2,580'}, {'date': '2023-11-10 21:56:51.115000', 'lowrent': '$2,260 - $2,480'}, {'date': '2023-11-22 04:28:01.247000', 'lowrent': '$2,390 - $2,935'}, {'date': '2023-12-05 00:30:49.246000', 'lowrent': '$2,425 - $2,920'}, {'date': '2023-12-16 01:13:43.227000', 'lowrent': '$2,340 - $2,735'}, {'date': '2023-12-22 17:25:31.436000', 'lowrent': '$2,335 - $2,735'}, {'date': '2023-12-25 02:42:38.040000', 'lowrent': '$2,330 - $2,735'}, {'date': '2023-12-26 00:26:00.115000', 'lowrent': '$2,315 - $2,735'}, {'date': '2024-01-08 13:45:15.212000', 'lowrent': '$2,345 - $2,795'}, {'date': '2024-01-11 09:21:15.871000', 'lowrent': '$2,110 - $2,465'}, {'date': '2024-01-18 22:22:49.160000', 'lowrent': '$2,070 - $2,425'}, {'date': '2024-01-23 08:49:55.211000', 'lowrent': '$2,135 - $2,490'}, {'date': '2024-01-24 08:50:03.109000', 'lowrent': '$2,090 - $2,445'}, {'date': '2024-01-27 18:28:57.877000', 'lowrent': '$2,110 - $2,465'}, {'date': '2024-02-11 20:12:00.699000', 'lowrent': '$2,080 - $2,435'}, {'date': '2024-02-29 08:32:24.427000', 'lowrent': '$1,980 - $2,335'}, {'date': '2024-03-06 12:45:32.957000', 'lowrent': '$1,955 - $2,310'}, {'date': '2024-03-11 19:26:42.171000', 'lowrent': '$1,950 - $2,305'}, {'date': '2024-03-16 08:46:11.031000', 'lowrent': '$1,915 - $2,270'}, {'date': '2024-04-04 08:33:21.913000', 'lowrent': '$1,945 - $2,300'}, {'date': '2024-04-16 11:48:22.272000', 'lowrent': '$1,930 - $2,410'}, {'date': '2024-05-25 18:30:31.034000', 'lowrent': '$2,045 - $2,315'}, {'date': '2024-05-28 09:52:29.540000', 'lowrent': '$2,035 - $2,305'}, {'date': '2024-05-31 10:57:30.721000', 'lowrent': '$2,195 - $2,465'}, {'date': '2024-06-08 05:42:36.591000', 'lowrent': '$2,085 - $2,415'}, {'date': '2024-06-17 14:55:51.471000', 'lowrent': '$2,140 - $2,460'}, {'date': '2024-07-03 13:44:46.255000', 'lowrent': '$1,935 - $2,290'}, {'date': '2024-08-16 03:16:18.056000', 'lowrent': '$1,930 - $2,690'}, {'date': '2024-08-18 21:49:24.652000', 'lowrent': '$1,935 - $2,690'}, {'date': '2024-08-23 05:54:00.968000', 'lowrent': '$1,930 - $2,690'}, {'date': '2024-09-23 14:17:42.422000', 'lowrent': '$1,980 - $2,335'}, {'date': '2024-09-28 06:21:08.319000', 'lowrent': '$2,055 - $2,410'}, {'date': '2024-10-19 20:54:42.884000', 'lowrent': '$2,370 - $2,800'}, {'date': '2024-12-03 10:47:19.447000', 'lowrent': '$2,130 - $2,605'}, {'date': '2024-12-08 02:01:38.425000', 'lowrent': '$2,075 - $2,535'}, {'date': '2025-01-22 05:04:52.793000', 'lowrent': '$2,020 - $2,660'}, {'date': '2025-02-07 13:30:48.211000', 'lowrent': '$2,010 - $2,665'}, {'date': '2025-03-18 15:02:35.887000', 'lowrent': '$1,880 - $2,235'}, {'date': '2025-03-21 18:51:13.544000', 'lowrent': '$1,865 - $2,220'}, {'date': '2025-03-26 05:12:39.160000', 'lowrent': '$1,870 - $2,225'}, {'date': '2025-03-30 13:24:06.820000', 'lowrent': '$1,855 - $2,210'}, {'date': '2025-04-02 12:37:04.590000', 'lowrent': '$1,910 - $2,265'}, {'date': '2025-04-16 20:39:11.798000', 'lowrent': '$1,995 - $2,350'}, {'date': '2025-04-29 03:53:33.597000', 'lowrent': '$2,000 - $2,355'}, {'date': '2025-05-05 01:46:09.955000', 'lowrent': '$2,225 - $2,580'}, {'date': '2025-05-14 04:08:16.293000', 'lowrent': '$2,400 - $2,755'}, {'date': '2025-05-18 03:23:48.371000', 'lowrent': '$2,345 - $2,700'}, {'date': '2025-05-24 00:58:03.949000', 'lowrent': '$2,370 - $2,725'}, {'date': '2025-05-30 15:23:34.239000', 'lowrent': '$2,285 - $2,640'}, {'date': '2025-06-05 05:24:41.736000', 'lowrent': '$2,275 - $2,630'}, {'date': '2025-06-14 07:25:32.953000', 'lowrent': '$2,255 - $2,610'}, {'date': '2025-06-19 19:29:30.576000', 'lowrent': '$2,195 - $2,550'}, {'date': '2025-06-22 21:50:14.457000', 'lowrent': '$2,375 - $2,730'}, {'date': '2025-06-30 01:47:23.448000', 'lowrent': '$2,405 - $2,760'}, {'date': '2025-07-07 08:58:13.259000', 'lowrent': '$2,235 - $2,815'}, {'date': '2025-07-12 08:58:15.953000', 'lowrent': '$2,035 - $2,475'}, {'date': '2025-07-20 07:40:58.463000', 'lowrent': '$2,035 - $2,365'}, {'date': '2025-07-28 07:09:19.390000', 'lowrent': '$2,040 - $2,405'}, {'date': '2025-08-03 02:44:55.509000', 'lowrent': '$2,055 - $2,485'}, {'date': '2025-08-11 02:32:53.992000', 'lowrent': '$2,050 - $2,735'}, {'date': '2025-08-15 23:16:22.686000', 'lowrent': '$2,040 - $2,475'}, {'date': '2025-08-18 01:59:29.040000', 'lowrent': '$2,040 - $2,395'}, {'date': '2025-08-20 15:33:23.896000', 'lowrent': '$2,040 - $2,485'}, {'date': '2025-09-05 04:36:04.850000', 'lowrent': '$2,035 - $2,610'}, {'date': '2025-09-12 04:46:07.716000', 'lowrent': '$2,035 - $2,665'}, {'date': '2025-09-15 23:41:16.861000', 'lowrent': '$1,840 - $2,360'}, {'date': '2025-09-18 12:11:46.521000', 'lowrent': '$1,840 - $2,500'}, {'date': '2025-09-23 08:05:15.391000', 'lowrent': '$1,845 - $2,190'}, {'date': '2025-10-03 13:14:15.303000', 'lowrent': '$1,840 - $2,235'}, {'date': '2025-10-13 23:09:58.171000', 'lowrent': '$1,905 - $2,655'}, {'date': '2025-10-17 03:19:12.954000', 'lowrent': '$1,645 - $2,355'}, {'date': '2025-10-26 16:22:24.928000', 'lowrent': '$1,635 - $2,295'}, {'date': '2025-11-01 04:38:13.095000', 'lowrent': '$1,625 - $1,915'}]
Fresco I - IV
1 Bed/1.0 Bath
840 sf SqFt
[{'date': '2021-12-08 00:12:49.664000', 'lowrent': '$2,290 - $2,565'}, {'date': '2021-12-27 05:23:18.391000', 'lowrent': '$2,270 - $2,545'}, {'date': '2022-01-17 03:42:13.939000', 'lowrent': '$2,205 - $2,480'}, {'date': '2022-01-19 16:29:22.585000', 'lowrent': '$2,175 - $2,450'}, {'date': '2022-02-20 03:59:21.200000', 'lowrent': '$2,295 - $2,570'}, {'date': '2022-03-14 09:39:19.513000', 'lowrent': '$2,480 - $2,755'}, {'date': '2022-03-29 01:42:42.572000', 'lowrent': '$2,620 - $2,895'}, {'date': '2022-04-04 14:11:25.511000', 'lowrent': '$2,575 - $2,850'}, {'date': '2022-04-07 06:20:24.147000', 'lowrent': '$2,670 - $2,945'}, {'date': '2022-04-16 00:16:19.210000', 'lowrent': '$2,790 - $3,065'}, {'date': '2022-04-20 01:21:40.472000', 'lowrent': '$2,860 - $3,135'}, {'date': '2022-04-24 22:40:14.276000', 'lowrent': '$2,850 - $3,125'}, {'date': '2022-05-01 16:33:51.597000', 'lowrent': '$2,900 - $3,175'}, {'date': '2022-05-17 22:51:26.035000', 'lowrent': '$2,960 - $3,235'}, {'date': '2022-06-03 02:54:01.613000', 'lowrent': '$2,895 - $3,170'}, {'date': '2022-06-10 00:47:33.249000', 'lowrent': '$2,795 - $3,070'}, {'date': '2022-06-13 03:23:19.423000', 'lowrent': '$2,775 - $3,050'}, {'date': '2022-06-22 02:32:19.596000', 'lowrent': '$3,015 - $3,290'}, {'date': '2022-06-29 01:51:57.684000', 'lowrent': '$2,950 - $3,225'}, {'date': '2022-07-07 03:09:49.095000', 'lowrent': '$2,775 - $3,060'}, {'date': '2022-07-09 19:06:55.374000', 'lowrent': '$2,770 - $3,055'}, {'date': '2022-07-17 11:22:30.014000', 'lowrent': '$2,470 - $2,920'}, {'date': '2022-07-25 07:38:08.452000', 'lowrent': '$2,515 - $2,855'}, {'date': '2022-08-03 03:20:11.048000', 'lowrent': '$2,470 - $2,865'}, {'date': '2022-08-06 03:51:41.050000', 'lowrent': '$2,475 - $2,845'}, {'date': '2022-08-13 03:47:45.557000', 'lowrent': '$2,460 - $2,830'}, {'date': '2022-08-18 03:36:24.705000', 'lowrent': '$2,425 - $2,790'}, {'date': '2022-08-30 15:46:54.531000', 'lowrent': '$2,360 - $2,720'}, {'date': '2022-09-04 19:28:16.351000', 'lowrent': '$2,340 - $2,615'}, {'date': '2022-09-17 17:02:44.635000', 'lowrent': '$2,565 - $2,840'}, {'date': '2022-09-27 03:48:14.411000', 'lowrent': '$2,595 - $2,870'}, {'date': '2022-10-14 01:31:22.671000', 'lowrent': '$2,605 - $2,880'}, {'date': '2022-10-19 03:43:10.074000', 'lowrent': '$2,655 - $2,930'}, {'date': '2022-10-21 18:59:40.247000', 'lowrent': '$2,605 - $2,880'}, {'date': '2022-11-01 07:13:11.201000', 'lowrent': '$2,575 - $2,850'}, {'date': '2022-11-17 06:06:29.936000', 'lowrent': '$2,565 - $2,840'}, {'date': '2022-11-22 05:18:35.461000', 'lowrent': '$2,595 - $2,870'}, {'date': '2022-11-27 23:29:06.727000', 'lowrent': '$2,720 - $2,995'}, {'date': '2022-12-03 13:34:46.386000', 'lowrent': '$2,685 - $2,960'}, {'date': '2022-12-10 18:42:35.914000', 'lowrent': '$2,810 - $3,085'}, {'date': '2022-12-16 06:15:30.310000', 'lowrent': '$2,800 - $3,075'}, {'date': '2022-12-24 17:54:50.126000', 'lowrent': '$2,870 - $3,145'}, {'date': '2022-12-29 04:37:39.480000', 'lowrent': '$2,925 - $3,200'}, {'date': '2023-01-14 02:25:48.289000', 'lowrent': '$2,935 - $3,210'}, {'date': '2023-01-16 06:19:10.811000', 'lowrent': '$2,925 - $3,200'}, {'date': '2023-01-19 02:22:41.967000', 'lowrent': '$2,900 - $3,175'}, {'date': '2023-02-07 04:13:58.310000', 'lowrent': '$2,755 - $3,030'}, {'date': '2023-02-11 02:56:32.773000', 'lowrent': '$2,920 - $3,195'}, {'date': '2023-02-14 00:48:17.497000', 'lowrent': '$2,915 - $3,190'}, {'date': '2023-02-26 18:25:16.894000', 'lowrent': '$3,000 - $3,275'}, {'date': '2023-03-06 07:04:54.941000', 'lowrent': '$2,905 - $3,620'}, {'date': '2023-03-11 15:59:00.151000', 'lowrent': '$2,865 - $3,565'}, {'date': '2023-03-18 02:49:18.152000', 'lowrent': '$2,850 - $3,545'}, {'date': '2023-03-25 13:05:34.627000', 'lowrent': '$2,555 - $3,175'}, {'date': '2023-04-10 12:23:38.077000', 'lowrent': '$2,535 - $3,465'}, {'date': '2023-05-08 11:41:07.755000', 'lowrent': '$2,435 - $3,325'}, {'date': '2023-06-05 12:04:05.315000', 'lowrent': '$2,405 - $2,755'}, {'date': '2023-06-07 19:27:54.950000', 'lowrent': '$2,590 - $2,940'}, {'date': '2023-06-23 01:32:42.987000', 'lowrent': '$2,945 - $3,295'}, {'date': '2023-06-25 01:34:07.596000', 'lowrent': '$2,905 - $3,255'}, {'date': '2023-08-14 02:06:34.573000', 'lowrent': '$2,840 - $3,305'}, {'date': '2023-09-06 20:07:55.688000', 'lowrent': '$2,500 - $2,935'}, {'date': '2023-09-09 00:48:20.980000', 'lowrent': '$2,475 - $2,890'}, {'date': '2023-10-17 11:01:27.399000', 'lowrent': '$2,550 - $2,980'}, {'date': '2023-10-27 00:50:46.570000', 'lowrent': '$2,640 - $2,850'}, {'date': '2023-10-31 00:03:54.084000', 'lowrent': '$2,460 - $2,725'}, {'date': '2023-11-09 00:43:19.085000', 'lowrent': '$2,345 - $2,745'}, {'date': '2023-11-10 01:43:28.524000', 'lowrent': '$2,345 - $2,735'}, {'date': '2023-11-22 04:28:01.343000', 'lowrent': '$2,285 - $2,815'}, {'date': '2023-12-05 00:30:49.332000', 'lowrent': '$2,200 - $3,010'}, {'date': '2023-12-16 01:13:43.290000', 'lowrent': '$2,230 - $3,045'}, {'date': '2023-12-22 17:25:31.593000', 'lowrent': '$2,190 - $3,015'}, {'date': '2023-12-26 00:26:00.175000', 'lowrent': '$2,185 - $2,995'}, {'date': '2023-12-28 21:00:59.582000', 'lowrent': '$2,130 - $2,975'}, {'date': '2024-01-08 13:45:15.324000', 'lowrent': '$2,140 - $2,995'}, {'date': '2024-01-11 09:21:15.497000', 'lowrent': '$2,135 - $2,990'}, {'date': '2024-01-18 22:22:48.924000', 'lowrent': '$2,115 - $2,695'}, {'date': '2024-01-23 08:49:54.930000', 'lowrent': '$2,220 - $2,645'}, {'date': '2024-01-24 08:50:02.606000', 'lowrent': '$2,275 - $2,790'}, {'date': '2024-01-27 18:28:57.624000', 'lowrent': '$2,190 - $2,695'}, {'date': '2024-02-11 20:12:00.529000', 'lowrent': '$2,130 - $2,765'}, {'date': '2024-02-29 08:32:24.328000', 'lowrent': '$2,125 - $2,705'}, {'date': '2024-03-06 12:45:32.865000', 'lowrent': '$2,130 - $2,685'}, {'date': '2024-03-11 19:26:39.620000', 'lowrent': '$2,125 - $2,685'}, {'date': '2024-03-16 08:46:11.083000', 'lowrent': '$2,255 - $2,605'}, {'date': '2024-04-04 08:33:21.960000', 'lowrent': '$2,165 - $2,515'}, {'date': '2024-04-16 11:48:22.464000', 'lowrent': '$2,365 - $2,715'}, {'date': '2024-05-25 18:30:31.307000', 'lowrent': '$2,530 - $2,880'}, {'date': '2024-05-28 09:52:29.713000', 'lowrent': '$2,480 - $2,830'}, {'date': '2024-06-08 05:42:36.886000', 'lowrent': '$2,490 - $2,840'}, {'date': '2024-06-17 14:55:52.111000', 'lowrent': '$2,530 - $2,880'}, {'date': '2024-07-03 13:44:46.380000', 'lowrent': '$2,415 - $2,765'}, {'date': '2024-08-16 03:16:18.103000', 'lowrent': '$2,420 - $3,280'}, {'date': '2024-08-18 21:49:24.697000', 'lowrent': '$2,460 - $3,280'}, {'date': '2024-08-23 05:54:01.016000', 'lowrent': '$2,445 - $3,280'}, {'date': '2024-09-23 14:17:42.533000', 'lowrent': '$2,345 - $2,695'}, {'date': '2024-09-28 06:21:08.363000', 'lowrent': '$2,405 - $2,755'}, {'date': '2024-10-19 20:54:42.930000', 'lowrent': '$2,490 - $2,840'}, {'date': '2024-12-03 10:47:19.573000', 'lowrent': '$2,370 - $2,720'}, {'date': '2024-12-08 02:01:38.555000', 'lowrent': '$2,360 - $2,710'}, {'date': '2024-12-13 10:10:20.922000', 'lowrent': '$2,310 - $2,660'}, {'date': '2025-01-22 05:04:52.842000', 'lowrent': '$2,465 - $2,815'}, {'date': '2025-02-07 13:30:48.418000', 'lowrent': '$2,565 - $2,915'}, {'date': '2025-03-18 15:02:36.094000', 'lowrent': '$2,590 - $2,940'}, {'date': '2025-03-21 18:51:13.779000', 'lowrent': '$2,570 - $2,920'}, {'date': '2025-03-30 13:24:06.903000', 'lowrent': '$2,550 - $2,900'}, {'date': '2025-04-02 12:37:04.721000', 'lowrent': '$2,580 - $2,930'}, {'date': '2025-04-16 20:39:11.919000', 'lowrent': '$2,200 - $2,725'}, {'date': '2025-04-21 06:08:08.283000', 'lowrent': '$2,260 - $2,725'}, {'date': '2025-04-29 03:53:33.509000', 'lowrent': '$2,230 - $2,725'}, {'date': '2025-05-05 01:46:09.917000', 'lowrent': '$2,375 - $2,810'}, {'date': '2025-05-14 04:08:16.209000', 'lowrent': '$2,190 - $2,765'}, {'date': '2025-05-18 03:23:48.407000', 'lowrent': '$2,205 - $2,555'}, {'date': '2025-05-24 00:58:03.868000', 'lowrent': '$2,235 - $2,750'}, {'date': '2025-05-30 15:23:33.958000', 'lowrent': '$2,235 - $2,685'}, {'date': '2025-06-05 05:24:41.340000', 'lowrent': '$2,235 - $2,980'}, {'date': '2025-06-14 07:25:32.590000', 'lowrent': '$2,235 - $3,180'}, {'date': '2025-06-19 19:29:30.167000', 'lowrent': '$2,235 - $2,980'}, {'date': '2025-06-30 01:47:22.933000', 'lowrent': '$2,235 - $2,940'}, {'date': '2025-07-07 08:58:12.740000', 'lowrent': '$2,235 - $2,910'}, {'date': '2025-07-20 07:40:58.166000', 'lowrent': '$2,230 - $2,910'}, {'date': '2025-07-28 07:09:19.022000', 'lowrent': '$2,235 - $2,910'}, {'date': '2025-08-03 02:44:54.609000', 'lowrent': '$2,230 - $2,910'}, {'date': '2025-08-11 02:32:53.547000', 'lowrent': '$2,230 - $3,030'}, {'date': '2025-08-15 23:16:22.790000', 'lowrent': '$2,465 - $2,980'}, {'date': '2025-08-18 01:59:29.141000', 'lowrent': '$2,510 - $3,000'}, {'date': '2025-08-20 15:33:23.402000', 'lowrent': '$2,495 - $3,015'}, {'date': '2025-09-05 04:36:04.962000', 'lowrent': '$2,490 - $3,095'}, {'date': '2025-09-12 04:46:07.811000', 'lowrent': '$2,495 - $3,095'}, {'date': '2025-09-15 23:41:16.901000', 'lowrent': '$2,365 - $2,940'}, {'date': '2025-09-18 12:11:46.562000', 'lowrent': '$2,360 - $2,940'}, {'date': '2025-09-23 08:05:15.431000', 'lowrent': '$2,335 - $2,840'}, {'date': '2025-09-27 17:43:59.004000', 'lowrent': '$2,365 - $2,805'}, {'date': '2025-10-03 13:14:15.348000', 'lowrent': '$2,400 - $2,940'}, {'date': '2025-10-05 14:48:01.949000', 'lowrent': '$2,395 - $2,835'}, {'date': '2025-10-07 02:15:18.917000', 'lowrent': '$2,400 - $2,835'}, {'date': '2025-10-13 23:09:58.221000', 'lowrent': '$2,415 - $2,835'}, {'date': '2025-10-17 03:19:12.998000', 'lowrent': '$2,310 - $2,715'}, {'date': '2025-10-26 16:22:25.019000', 'lowrent': '$2,175 - $2,550'}, {'date': '2025-11-01 04:38:13.137000', 'lowrent': '$2,175 - $2,575'}]
Mosaic
2 Bed/1.0 Bath
849 sf SqFt
[{'date': '2021-12-08 00:12:49.726000', 'lowrent': '$2,800 - $3,535'}, {'date': '2021-12-27 05:23:18.451000', 'lowrent': '$2,820 - $3,510'}, {'date': '2022-01-17 03:42:14.034000', 'lowrent': '$2,655 - $3,405'}, {'date': '2022-01-19 16:29:22.660000', 'lowrent': '$2,620 - $3,405'}, {'date': '2022-02-20 03:59:21.265000', 'lowrent': '$2,910 - $3,470'}, {'date': '2022-03-14 09:39:19.579000', 'lowrent': '$2,670 - $3,555'}, {'date': '2022-03-29 01:42:42.630000', 'lowrent': '$2,760 - $3,460'}, {'date': '2022-04-04 14:11:25.567000', 'lowrent': '$2,725 - $3,500'}, {'date': '2022-04-07 06:20:24.202000', 'lowrent': '$2,750 - $3,555'}, {'date': '2022-04-16 00:16:19.260000', 'lowrent': '$2,620 - $3,220'}, {'date': '2022-04-20 01:21:40.520000', 'lowrent': '$2,665 - $3,080'}, {'date': '2022-04-24 22:40:14.323000', 'lowrent': '$2,710 - $3,125'}, {'date': '2022-05-01 16:33:51.642000', 'lowrent': '$2,795 - $3,210'}, {'date': '2022-05-10 20:42:19.231000', 'lowrent': '$2,895 - $3,310'}, {'date': '2022-05-17 22:51:26.084000', 'lowrent': '$3,805 - $4,220'}, {'date': '2022-06-03 02:54:01.660000', 'lowrent': '$3,175 - $3,575'}, {'date': '2022-06-10 00:47:33.296000', 'lowrent': '$3,200 - $3,600'}, {'date': '2022-06-13 03:23:19.472000', 'lowrent': '$3,195 - $3,590'}, {'date': '2022-06-22 02:32:19.650000', 'lowrent': '$3,360 - $3,810'}, {'date': '2022-06-29 01:51:57.745000', 'lowrent': '$3,385 - $3,900'}, {'date': '2022-07-07 03:09:49.144000', 'lowrent': '$3,130 - $3,635'}, {'date': '2022-07-09 19:06:55.430000', 'lowrent': '$3,180 - $3,665'}, {'date': '2022-07-17 11:22:30.141000', 'lowrent': '$2,930 - $3,375'}, {'date': '2022-07-17 11:40:38.330000', 'lowrent': '$2,945 - $3,385'}, {'date': '2022-07-25 07:38:08.653000', 'lowrent': '$3,020 - $3,510'}, {'date': '2022-08-03 03:20:11.112000', 'lowrent': '$2,915 - $3,475'}, {'date': '2022-08-05 01:38:00.593000', 'lowrent': '$2,915 - $3,470'}, {'date': '2022-08-06 03:51:41.099000', 'lowrent': '$2,910 - $3,475'}, {'date': '2022-08-09 03:00:35.713000', 'lowrent': '$2,900 - $3,425'}, {'date': '2022-08-13 03:47:45.606000', 'lowrent': '$2,890 - $3,415'}, {'date': '2022-08-18 03:36:24.753000', 'lowrent': '$2,880 - $3,405'}, {'date': '2022-08-30 15:46:54.580000', 'lowrent': '$2,740 - $3,240'}, {'date': '2022-09-04 19:28:16.404000', 'lowrent': '$2,720 - $3,385'}, {'date': '2022-09-17 17:02:44.688000', 'lowrent': '$2,710 - $3,125'}, {'date': '2022-09-27 03:48:14.459000', 'lowrent': '$2,820 - $3,235'}, {'date': '2022-10-14 01:31:22.719000', 'lowrent': '$2,890 - $3,305'}, {'date': '2022-10-19 03:43:10.130000', 'lowrent': '$2,945 - $3,360'}, {'date': '2022-10-21 18:59:40.300000', 'lowrent': '$2,835 - $3,250'}, {'date': '2022-11-01 07:13:11.253000', 'lowrent': '$2,880 - $3,545'}, {'date': '2022-11-11 18:33:11.321000', 'lowrent': '$2,880 - $3,470'}, {'date': '2022-11-17 06:06:29.985000', 'lowrent': '$2,880 - $3,545'}, {'date': '2022-11-27 23:29:06.784000', 'lowrent': '$2,900 - $3,580'}, {'date': '2022-11-30 21:46:34.970000', 'lowrent': '$2,915 - $3,595'}, {'date': '2022-12-03 13:34:46.438000', 'lowrent': '$2,805 - $3,220'}, {'date': '2022-12-07 04:12:51.923000', 'lowrent': '$2,960 - $3,650'}, {'date': '2022-12-10 18:42:35.962000', 'lowrent': '$2,965 - $3,655'}, {'date': '2023-01-14 02:25:48.178000', 'lowrent': '$2,950 - $3,380'}, {'date': '2023-01-16 06:19:10.707000', 'lowrent': '$2,940 - $3,370'}, {'date': '2023-01-19 02:22:41.855000', 'lowrent': '$2,925 - $3,355'}, {'date': '2023-02-07 04:13:58.259000', 'lowrent': '$2,445 - $3,345'}, {'date': '2023-02-11 02:56:32.723000', 'lowrent': '$2,570 - $3,390'}, {'date': '2023-02-14 00:48:17.316000', 'lowrent': '$2,600 - $3,430'}, {'date': '2023-02-19 06:12:25.760000', 'lowrent': '$2,685 - $3,470'}, {'date': '2023-02-26 18:25:16.846000', 'lowrent': '$2,850 - $3,910'}, {'date': '2023-03-06 07:04:54.989000', 'lowrent': '$2,610 - $3,750'}, {'date': '2023-03-11 15:59:00.199000', 'lowrent': '$2,570 - $3,585'}, {'date': '2023-03-18 02:49:18.207000', 'lowrent': '$2,560 - $3,580'}, {'date': '2023-03-25 13:05:34.525000', 'lowrent': '$2,700 - $3,620'}, {'date': '2023-04-10 12:23:37.977000', 'lowrent': '$2,475 - $3,465'}, {'date': '2023-05-08 11:41:07.647000', 'lowrent': '$2,670 - $3,575'}, {'date': '2023-06-05 12:04:05.216000', 'lowrent': '$2,810 - $3,645'}, {'date': '2023-06-07 19:27:54.849000', 'lowrent': '$2,975 - $3,875'}, {'date': '2023-06-10 01:35:55.882000', 'lowrent': '$2,780 - $3,920'}, {'date': '2023-06-23 01:32:42.920000', 'lowrent': '$2,600 - $3,715'}, {'date': '2023-06-25 01:34:07.540000', 'lowrent': '$2,660 - $3,710'}, {'date': '2023-08-14 02:06:34.621000', 'lowrent': '$3,170 - $3,500'}, {'date': '2023-09-06 20:07:55.489000', 'lowrent': '$2,915 - $3,325'}, {'date': '2023-09-09 00:48:20.824000', 'lowrent': '$2,660 - $3,270'}, {'date': '2023-10-17 11:01:27.500000', 'lowrent': '$2,200 - $2,615'}, {'date': '2023-10-27 00:50:46.731000', 'lowrent': '$2,280 - $2,695'}, {'date': '2023-10-31 00:03:54.257000', 'lowrent': '$2,880 - $3,295'}, {'date': '2023-11-09 00:43:19.353000', 'lowrent': '$2,835 - $3,250'}, {'date': '2023-11-22 04:28:01.578000', 'lowrent': '$3,040 - $3,810'}, {'date': '2023-12-05 00:30:49.398000', 'lowrent': '$3,030 - $3,835'}, {'date': '2023-12-22 17:25:31.906000', 'lowrent': '$2,975 - $3,815'}, {'date': '2023-12-26 00:26:00.347000', 'lowrent': '$2,965 - $3,815'}, {'date': '2023-12-28 21:00:59.772000', 'lowrent': '$2,915 - $3,805'}, {'date': '2024-01-08 13:45:15.625000', 'lowrent': '$2,925 - $3,830'}, {'date': '2024-01-11 09:21:15.628000', 'lowrent': '$2,885 - $3,780'}, {'date': '2024-01-18 22:22:48.974000', 'lowrent': '$2,480 - $3,055'}, {'date': '2024-01-23 08:49:55.015000', 'lowrent': '$2,600 - $3,030'}, {'date': '2024-01-24 08:50:02.652000', 'lowrent': '$2,725 - $3,465'}, {'date': '2024-01-27 18:28:57.681000', 'lowrent': '$2,630 - $3,395'}, {'date': '2024-02-11 20:12:00.592000', 'lowrent': '$2,470 - $3,040'}, {'date': '2024-02-29 08:32:24.380000', 'lowrent': '$2,760 - $3,475'}, {'date': '2024-03-06 12:45:32.909000', 'lowrent': '$2,725 - $3,480'}, {'date': '2024-03-11 19:26:41.045000', 'lowrent': '$2,705 - $3,480'}, {'date': '2024-03-16 08:46:10.983000', 'lowrent': '$2,930 - $3,490'}, {'date': '2024-04-04 08:33:21.861000', 'lowrent': '$2,770 - $3,750'}, {'date': '2024-04-16 11:48:22.368000', 'lowrent': '$2,950 - $3,375'}, {'date': '2024-05-25 18:30:31.245000', 'lowrent': '$2,890 - $3,430'}, {'date': '2024-05-28 09:52:29.672000', 'lowrent': '$2,905 - $3,400'}, {'date': '2024-05-31 10:57:30.869000', 'lowrent': '$2,925 - $3,440'}, {'date': '2024-06-08 05:42:36.639000', 'lowrent': '$2,925 - $3,445'}, {'date': '2024-06-17 14:55:51.912000', 'lowrent': '$3,230 - $3,680'}, {'date': '2024-07-03 13:44:46.077000', 'lowrent': '$2,820 - $3,440'}, {'date': '2024-08-16 03:16:17.960000', 'lowrent': '$2,525 - $3,775'}, {'date': '2024-08-23 05:54:00.921000', 'lowrent': '$2,510 - $3,750'}, {'date': '2024-09-23 14:17:42.072000', 'lowrent': '$2,485 - $3,645'}, {'date': '2024-09-28 06:21:08.183000', 'lowrent': '$2,545 - $3,260'}, {'date': '2024-10-19 20:54:42.745000', 'lowrent': '$2,620 - $3,405'}, {'date': '2024-12-03 10:47:19.487000', 'lowrent': '$2,500 - $3,195'}, {'date': '2024-12-08 02:01:38.465000', 'lowrent': '$2,375 - $3,050'}, {'date': '2024-12-13 10:10:20.830000', 'lowrent': '$2,320 - $3,015'}, {'date': '2025-01-22 05:04:52.893000', 'lowrent': '$2,805 - $3,130'}, {'date': '2025-02-07 13:30:48.317000', 'lowrent': '$2,705 - $3,195'}, {'date': '2025-03-18 15:02:35.990000', 'lowrent': '$2,805 - $3,070'}, {'date': '2025-03-21 18:51:13.655000', 'lowrent': '$2,800 - $3,070'}, {'date': '2025-03-26 05:12:39.196000', 'lowrent': '$2,640 - $3,225'}, {'date': '2025-03-30 13:24:06.864000', 'lowrent': '$2,610 - $3,145'}, {'date': '2025-04-02 12:37:04.633000', 'lowrent': '$2,595 - $3,140'}, {'date': '2025-04-16 20:39:11.840000', 'lowrent': '$2,620 - $3,225'}, {'date': '2025-04-21 06:08:08.199000', 'lowrent': '$2,750 - $3,325'}, {'date': '2025-04-29 03:53:33.391000', 'lowrent': '$2,570 - $3,395'}, {'date': '2025-05-05 01:46:09.762000', 'lowrent': '$2,560 - $3,465'}, {'date': '2025-05-14 04:08:16.124000', 'lowrent': '$2,500 - $3,615'}, {'date': '2025-05-18 03:23:48.261000', 'lowrent': '$2,500 - $3,725'}, {'date': '2025-05-24 00:58:03.786000', 'lowrent': '$2,485 - $3,160'}, {'date': '2025-05-30 15:23:33.704000', 'lowrent': '$2,470 - $3,140'}, {'date': '2025-06-05 05:24:41.438000', 'lowrent': '$2,540 - $3,590'}, {'date': '2025-06-14 07:25:32.678000', 'lowrent': '$2,540 - $3,580'}, {'date': '2025-06-19 19:29:30.268000', 'lowrent': '$2,545 - $3,465'}, {'date': '2025-06-30 01:47:23.038000', 'lowrent': '$2,515 - $3,235'}, {'date': '2025-07-07 08:58:12.843000', 'lowrent': '$2,485 - $3,190'}, {'date': '2025-07-12 08:58:15.551000', 'lowrent': '$2,450 - $3,285'}, {'date': '2025-07-20 07:40:58.225000', 'lowrent': '$2,355 - $3,040'}, {'date': '2025-07-28 07:09:19.501000', 'lowrent': '$2,340 - $2,755'}, {'date': '2025-08-03 02:44:54.790000', 'lowrent': '$2,460 - $3,105'}, {'date': '2025-08-11 02:32:53.643000', 'lowrent': '$2,460 - $3,205'}, {'date': '2025-08-15 23:16:22.480000', 'lowrent': '$2,415 - $3,130'}, {'date': '2025-08-18 01:59:28.831000', 'lowrent': '$2,420 - $3,110'}, {'date': '2025-08-20 15:33:23.536000', 'lowrent': '$2,355 - $3,060'}, {'date': '2025-09-05 04:36:05.065000', 'lowrent': '$2,265 - $2,950'}, {'date': '2025-09-12 04:46:07.904000', 'lowrent': '$2,285 - $2,855'}, {'date': '2025-09-15 23:41:16.949000', 'lowrent': '$2,225 - $2,780'}, {'date': '2025-09-23 08:05:15.472000', 'lowrent': '$2,195 - $2,740'}, {'date': '2025-09-27 17:43:59.048000', 'lowrent': '$2,275 - $2,650'}, {'date': '2025-10-03 13:14:15.396000', 'lowrent': '$2,245 - $2,750'}, {'date': '2025-10-05 14:48:01.992000', 'lowrent': '$2,240 - $2,865'}, {'date': '2025-10-07 02:15:18.958000', 'lowrent': '$2,250 - $2,865'}, {'date': '2025-10-13 23:09:58.267000', 'lowrent': '$2,260 - $2,860'}, {'date': '2025-10-17 03:19:13.046000', 'lowrent': '$2,245 - $2,840'}, {'date': '2025-10-26 16:22:25.108000', 'lowrent': '$2,245 - $2,810'}, {'date': '2025-11-01 04:38:13.186000', 'lowrent': '$2,285 - $2,620'}]
Verdaccio I - IV
2 Bed/2.0 Bath
1,017 sf SqFt
&cropxunits=300&cropyunits=200&width=1024&quality=90)
&cropxunits=300&cropyunits=204&width=1024&quality=90)
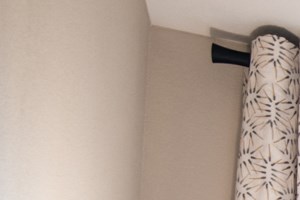&cropxunits=300&cropyunits=200&width=1024&quality=90)
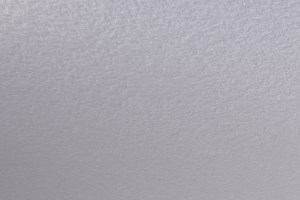&cropxunits=300&cropyunits=200&width=1024&quality=90)
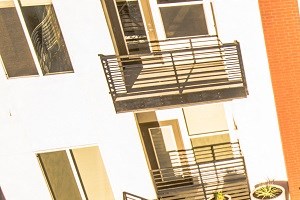&cropxunits=300&cropyunits=200&width=1024&quality=90)
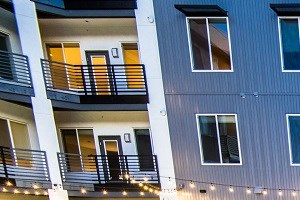&cropxunits=300&cropyunits=200&width=1024&quality=90)
&cropxunits=300&cropyunits=200&width=1024&quality=90)
.jpg?crop=(0,0,300,200)&cropxunits=300&cropyunits=200&width=1024&quality=90)
&cropxunits=300&cropyunits=200&width=1024&quality=90)
&cropxunits=300&cropyunits=200&width=1024&quality=90)
&cropxunits=300&cropyunits=200&width=1024&quality=90)
&cropxunits=300&cropyunits=200&width=1024&quality=90)
&cropxunits=300&cropyunits=200&width=1024&quality=90)
&cropxunits=300&cropyunits=200&width=1024&quality=90)
&cropxunits=300&cropyunits=200&width=1024&quality=90)
&cropxunits=300&cropyunits=200&width=1024&quality=90)
&cropxunits=300&cropyunits=200&width=1024&quality=90)
&cropxunits=300&cropyunits=200&width=1024&quality=90)
&cropxunits=300&cropyunits=200&width=1024&quality=90)
&cropxunits=300&cropyunits=207&width=1024&quality=90)
&cropxunits=300&cropyunits=200&width=1024&quality=90)
&cropxunits=300&cropyunits=200&width=1024&quality=90)
&cropxunits=300&cropyunits=200&width=1024&quality=90)
&cropxunits=300&cropyunits=200&width=1024&quality=90)
&cropxunits=300&cropyunits=200&width=1024&quality=90)
&cropxunits=300&cropyunits=200&width=1024&quality=90)
&cropxunits=300&cropyunits=200&width=1024&quality=90)
&cropxunits=300&cropyunits=250&width=480&quality=90)
&cropxunits=300&cropyunits=250&width=480&quality=90)
&cropxunits=300&cropyunits=250&width=480&quality=90)
&cropxunits=300&cropyunits=250&width=480&quality=90)
&cropxunits=300&cropyunits=250&width=480&quality=90)
&cropxunits=300&cropyunits=250&width=480&quality=90)

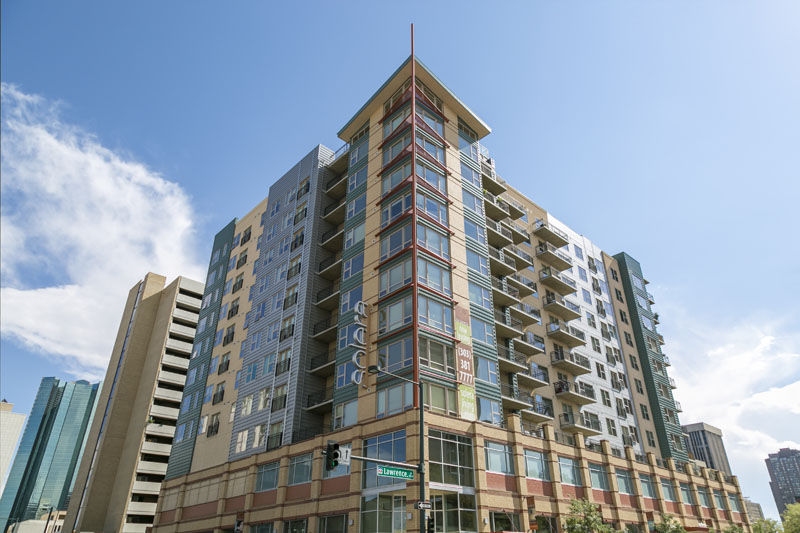

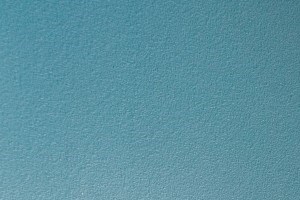&cropxunits=300&cropyunits=200&width=480&quality=90)
.jpg?width=1024&quality=90)
&cropxunits=300&cropyunits=200&width=1024&quality=90)
.jpg?width=480&quality=90)
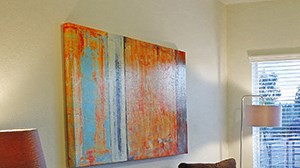&cropxunits=300&cropyunits=168&width=1024&quality=90)
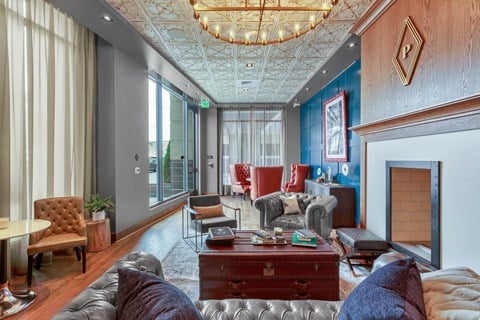


.jpg?width=480&quality=90)
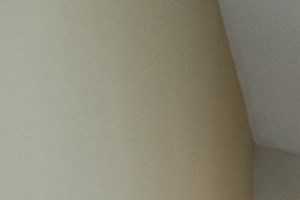&cropxunits=300&cropyunits=200&width=1024&quality=90)
&cropxunits=300&cropyunits=200&width=1024&quality=90)
&cropxunits=300&cropyunits=150&width=480&quality=90)
