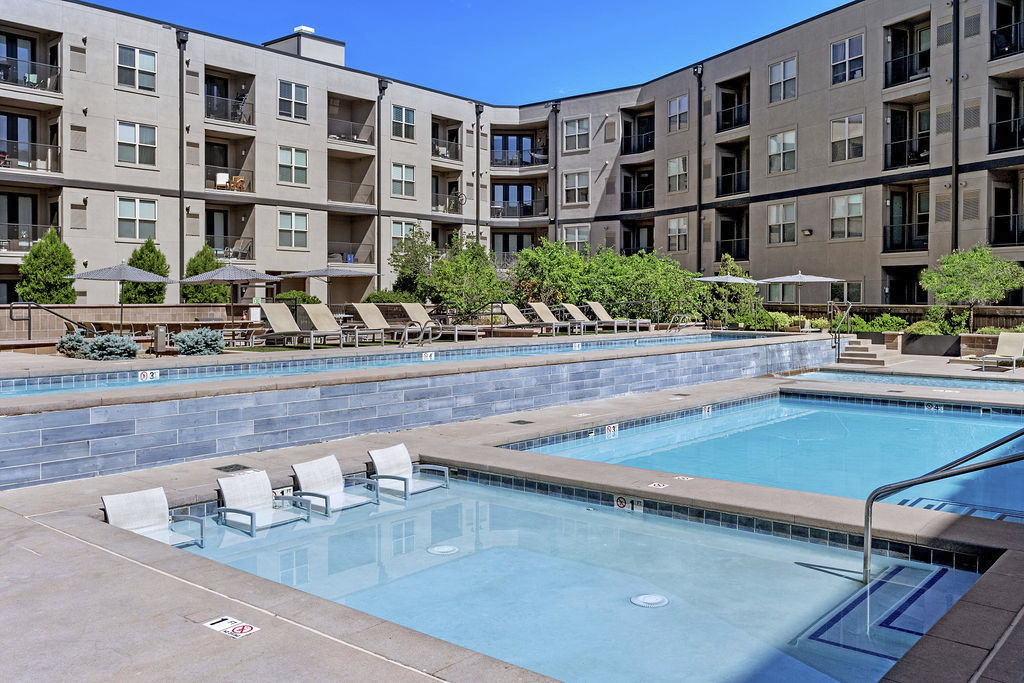[{'date': '2021-12-08 00:25:31.103000', 'lowrent': '$2,575 - $3,605'}, {'date': '2022-01-17 04:31:54.396000', 'lowrent': '$2,900 - $4,840'}, {'date': '2022-01-19 15:43:31.198000', 'lowrent': '$2,890 - $4,993'}, {'date': '2022-02-20 03:58:17.240000', 'lowrent': '$3,070 - $5,673'}, {'date': '2022-03-14 10:30:59.878000', 'lowrent': '$2,685 - $4,977'}, {'date': '2022-03-29 00:43:17.753000', 'lowrent': '$2,740 - $4,912'}, {'date': '2022-04-04 14:32:14.594000', 'lowrent': '$2,775 - $3,763'}, {'date': '2022-04-07 06:49:54.189000', 'lowrent': '$2,815 - $3,821'}, {'date': '2022-04-15 23:44:45.202000', 'lowrent': '$3,005 - $4,608'}, {'date': '2022-04-20 01:37:49.530000', 'lowrent': '$3,010 - $4,802'}, {'date': '2022-04-24 22:14:36.650000', 'lowrent': '$2,920 - $3,982'}, {'date': '2022-05-01 16:32:21.920000', 'lowrent': '$2,860 - $3,792'}, {'date': '2022-05-10 21:00:06.433000', 'lowrent': '$2,375 - $3,782'}, {'date': '2022-05-17 23:11:00.825000', 'lowrent': '$2,605 - $3,819'}, {'date': '2022-06-03 02:42:07.994000', 'lowrent': '$2,665 - $4,082'}, {'date': '2022-06-10 00:30:36.399000', 'lowrent': '$2,650 - $3,805'}, {'date': '2022-06-13 02:59:40.608000', 'lowrent': '$2,520 - $3,856'}, {'date': '2022-06-22 02:14:46.602000', 'lowrent': '$2,710 - $3,910'}, {'date': '2022-06-29 02:41:50.906000', 'lowrent': '$2,690 - $3,894'}, {'date': '2022-07-07 03:31:52.279000', 'lowrent': '$2,720 - $3,524'}, {'date': '2022-07-09 19:08:02.505000', 'lowrent': '$2,725 - $3,440'}, {'date': '2022-07-17 11:44:34.549000', 'lowrent': '$2,690 - $3,330'}, {'date': '2022-07-25 07:36:07.673000', 'lowrent': '$2,725 - $3,214'}, {'date': '2022-07-29 07:57:52.582000', 'lowrent': '$2,695 - $3,288'}, {'date': '2022-08-03 03:37:20.857000', 'lowrent': '$2,680 - $3,107'}, {'date': '2022-08-05 01:36:06.576000', 'lowrent': '$2,665 - $3,080'}, {'date': '2022-08-09 02:42:18.011000', 'lowrent': '$2,715 - $3,128'}, {'date': '2022-08-13 04:22:55.986000', 'lowrent': '$2,705 - $3,070'}, {'date': '2022-08-18 04:29:12.620000', 'lowrent': '$2,680 - $3,050'}, {'date': '2022-08-30 14:42:22.933000', 'lowrent': 'Call for details'}, {'date': '2022-09-27 03:55:50.296000', 'lowrent': '$2,640 - $3,574'}, {'date': '2022-10-14 02:48:43.058000', 'lowrent': '$2,500 - $3,430'}, {'date': '2022-10-19 03:04:45.089000', 'lowrent': '$2,460 - $3,334'}, {'date': '2022-10-21 19:18:11.507000', 'lowrent': '$2,420 - $3,275'}, {'date': '2022-11-01 05:42:38.176000', 'lowrent': '$2,315 - $3,190'}, {'date': '2022-11-04 03:58:42.581000', 'lowrent': '$2,300 - $3,136'}, {'date': '2022-11-11 18:58:56.047000', 'lowrent': 'Call for details'}, {'date': '2022-11-17 05:49:11.756000', 'lowrent': '$2,325 - $3,152'}, {'date': '2022-11-22 04:03:13.360000', 'lowrent': '$2,435 - $3,279'}, {'date': '2022-11-27 23:34:49.577000', 'lowrent': '$2,450 - $3,660'}, {'date': '2022-11-30 20:53:20.985000', 'lowrent': '$2,460 - $3,676'}, {'date': '2022-12-03 13:39:16.963000', 'lowrent': 'Call for details'}, {'date': '2023-02-07 04:56:55.469000', 'lowrent': 'Ask for Pricing'}, {'date': '2023-05-20 15:51:20.950000', 'lowrent': '$2,705 - $4,959'}, {'date': '2023-05-23 09:54:15.245000', 'lowrent': '$2,710 - $4,918'}, {'date': '2023-06-05 12:03:35.612000', 'lowrent': 'Ask for Pricing'}, {'date': '2023-06-07 19:27:26.405000', 'lowrent': '$2,395 - $4,511'}, {'date': '2023-06-11 22:56:16.340000', 'lowrent': '$2,790 - $4,594'}, {'date': '2023-06-23 01:34:55.069000', 'lowrent': '$2,755 - $5,171'}, {'date': '2023-06-25 01:05:04.663000', 'lowrent': '$2,785 - $4,918'}, {'date': '2023-06-26 00:09:08.984000', 'lowrent': '$2,780 - $4,918'}, {'date': '2023-07-03 20:08:39.849000', 'lowrent': '$2,685 - $4,099'}, {'date': '2023-07-18 01:22:39.880000', 'lowrent': '$2,685 - $4,205'}, {'date': '2023-07-24 15:28:41.340000', 'lowrent': '$2,535 - $3,970'}, {'date': '2023-08-04 00:37:40.526000', 'lowrent': '$2,550 - $4,293'}, {'date': '2023-08-20 23:34:18.630000', 'lowrent': '$2,770 - $4,305'}, {'date': '2023-09-06 20:01:26.775000', 'lowrent': 'Ask for Pricing'}, {'date': '2023-10-27 00:57:44.204000', 'lowrent': '$2,230 - $3,334'}, {'date': '2023-10-31 00:09:31.755000', 'lowrent': '$2,310 - $3,445'}, {'date': '2023-11-06 01:31:57.582000', 'lowrent': '$2,280 - $3,310'}, {'date': '2023-11-07 21:00:47.260000', 'lowrent': '$2,270 - $3,286'}, {'date': '2023-11-09 00:25:26.793000', 'lowrent': '$2,270 - $3,281'}, {'date': '2023-12-12 01:31:15.942000', 'lowrent': '$2,225 - $2,980'}, {'date': '2024-01-05 07:10:13.175000', 'lowrent': '$2,350 - $3,883'}, {'date': '2024-01-11 08:48:46.078000', 'lowrent': 'Ask for Pricing'}, {'date': '2024-04-04 08:32:19.762000', 'lowrent': '$2,755 - $4,681'}, {'date': '2024-04-16 11:26:26.385000', 'lowrent': 'Ask for Pricing'}, {'date': '2024-05-25 18:46:47.652000', 'lowrent': '$2,525 - $5,389'}, {'date': '2024-05-28 09:45:12.719000', 'lowrent': '$2,755 - $5,430'}, {'date': '2024-06-08 05:39:32.886000', 'lowrent': '$2,825 - $4,847'}, {'date': '2024-08-18 21:56:51.647000', 'lowrent': '$2,705 - $4,409'}, {'date': '2024-08-23 05:56:47.119000', 'lowrent': '$2,615 - $4,282'}, {'date': '2024-08-29 10:12:33.772000', 'lowrent': '$2,615 - $3,973'}, {'date': '2024-09-18 11:48:57.069000', 'lowrent': '$2,505 - $3,756'}, {'date': '2024-10-08 12:09:18.247000', 'lowrent': '$2,465 - $3,886'}, {'date': '2024-12-06 12:30:27.132000', 'lowrent': '$2,215 - $2,909'}, {'date': '2024-12-17 12:03:05.656000', 'lowrent': '$2,210 - $3,355'}, {'date': '2025-03-16 10:22:27.562000', 'lowrent': '$2,410 - $3,476'}, {'date': '2025-03-20 19:36:00.798000', 'lowrent': '$2,370 - $3,769'}, {'date': '2025-03-25 12:12:30.579000', 'lowrent': '$2,385 - $3,793'}, {'date': '2025-03-28 01:54:59.465000', 'lowrent': '$2,520 - $3,811'}, {'date': '2025-04-01 14:10:58.036000', 'lowrent': '$2,370 - $3,793'}, {'date': '2025-04-13 15:43:14.937000', 'lowrent': '$2,410 - $3,632'}, {'date': '2025-04-20 03:23:31.967000', 'lowrent': '$2,405 - $3,604'}, {'date': '2025-04-24 21:06:58.327000', 'lowrent': 'Ask for Pricing'}, {'date': '2025-07-18 23:41:10.977000', 'lowrent': '$2,337 - $4,308'}]
A10
1 Bed/1.0 Bath
1,013 sf SqFt
[{'date': '2021-12-08 00:25:32.883000', 'lowrent': 'Call for details'}, {'date': '2023-02-07 04:56:56.677000', 'lowrent': 'Ask for Pricing'}]
A10PH
1 Bed/1.0 Bath
1,013 sf SqFt
[{'date': '2021-12-08 00:25:31.169000', 'lowrent': 'Call for details'}, {'date': '2022-05-10 21:00:06.481000', 'lowrent': '$2,567 - $3,679'}, {'date': '2022-05-17 23:11:00.873000', 'lowrent': '$2,572 - $3,705'}, {'date': '2022-06-03 02:42:08.041000', 'lowrent': '$2,632 - $3,968'}, {'date': '2022-06-10 00:30:36.462000', 'lowrent': '$2,592 - $3,689'}, {'date': '2022-06-13 02:59:40.652000', 'lowrent': '$2,612 - $3,736'}, {'date': '2022-06-22 02:14:46.663000', 'lowrent': '$2,642 - $3,789'}, {'date': '2022-06-29 02:41:50.957000', 'lowrent': '$2,617 - $3,768'}, {'date': '2022-07-07 03:31:52.345000', 'lowrent': '$2,612 - $3,652'}, {'date': '2022-07-09 19:08:02.568000', 'lowrent': '$2,617 - $3,466'}, {'date': '2022-07-17 11:44:34.672000', 'lowrent': '$2,582 - $3,421'}, {'date': '2022-07-25 07:36:07.877000', 'lowrent': '$2,617 - $3,400'}, {'date': '2022-07-29 07:57:52.786000', 'lowrent': '$2,637 - $3,363'}, {'date': '2022-08-03 03:37:20.913000', 'lowrent': '$2,622 - $3,139'}, {'date': '2022-08-05 01:36:06.626000', 'lowrent': '$2,607 - $3,139'}, {'date': '2022-08-06 03:54:08.638000', 'lowrent': '$2,607 - $3,165'}, {'date': '2022-08-09 02:42:18.062000', 'lowrent': '$2,607 - $3,437'}, {'date': '2022-08-13 04:22:56.038000', 'lowrent': '$2,617 - $3,155'}, {'date': '2022-08-18 04:29:12.668000', 'lowrent': '$2,577 - $3,187'}, {'date': '2022-08-30 14:42:22.989000', 'lowrent': '$2,562 - $3,432'}, {'date': '2022-09-04 19:05:21.861000', 'lowrent': '$2,532 - $3,608'}, {'date': '2022-09-14 01:26:18.013000', 'lowrent': '$2,592 - $3,709'}, {'date': '2022-09-27 03:55:50.344000', 'lowrent': '$2,547 - $3,305'}, {'date': '2022-10-14 02:48:43.115000', 'lowrent': '$2,582 - $3,264'}, {'date': '2022-10-19 03:04:45.145000', 'lowrent': '$2,517 - $3,176'}, {'date': '2022-10-21 19:18:11.558000', 'lowrent': '$2,472 - $3,119'}, {'date': '2022-11-01 05:42:38.227000', 'lowrent': '$2,412 - $2,922'}, {'date': '2022-11-04 03:58:42.629000', 'lowrent': '$2,367 - $2,881'}, {'date': '2022-11-11 18:58:56.098000', 'lowrent': '$2,382 - $2,922'}, {'date': '2022-11-17 05:49:11.830000', 'lowrent': '$2,417 - $3,246'}, {'date': '2022-11-22 04:03:13.409000', 'lowrent': '$2,532 - $3,368'}, {'date': '2022-11-27 23:34:49.633000', 'lowrent': 'Call for details'}, {'date': '2023-02-07 04:56:55.527000', 'lowrent': 'Ask for Pricing'}, {'date': '2023-08-04 00:37:39.976000', 'lowrent': '$2,317 - $3,460'}, {'date': '2023-08-20 23:34:19.883000', 'lowrent': 'Ask for Pricing'}, {'date': '2023-09-24 01:24:36.544000', 'lowrent': '$2,537 - $3,873'}, {'date': '2023-10-02 00:20:04.689000', 'lowrent': '$2,372 - $3,618'}, {'date': '2023-10-11 02:11:22.094000', 'lowrent': 'Ask for Pricing'}, {'date': '2024-01-05 07:10:13.237000', 'lowrent': '$2,317 - $3,834'}, {'date': '2024-01-11 08:48:45.010000', 'lowrent': '$2,357 - $3,758'}, {'date': '2024-01-18 22:20:04.066000', 'lowrent': '$2,152 - $3,636'}, {'date': '2024-01-24 08:40:11.920000', 'lowrent': '$2,172 - $3,624'}, {'date': '2024-01-27 18:19:23.660000', 'lowrent': 'Ask for Pricing'}, {'date': '2024-09-18 11:48:57.183000', 'lowrent': '$2,417 - $3,506'}, {'date': '2024-10-08 12:09:17.841000', 'lowrent': '$2,362 - $3,799'}, {'date': '2024-12-06 12:30:27.990000', 'lowrent': 'Ask for Pricing'}, {'date': '2025-03-16 10:22:27.666000', 'lowrent': '$2,247 - $3,177'}, {'date': '2025-03-20 19:36:01.720000', 'lowrent': '$2,212 - $3,442'}, {'date': '2025-03-25 12:12:30.619000', 'lowrent': 'Ask for Pricing'}, {'date': '2025-04-13 15:43:15.355000', 'lowrent': '$2,332 - $3,636'}, {'date': '2025-04-20 03:23:32.421000', 'lowrent': '$2,307 - $3,454'}, {'date': '2025-04-24 21:06:57.679000', 'lowrent': '$2,272 - $3,454'}, {'date': '2025-05-03 07:28:52.016000', 'lowrent': 'Ask for Pricing'}]
A10a
1 Bed/1.0 Bath
987 sf SqFt
[{'date': '2021-12-08 00:25:31.231000', 'lowrent': 'Call for details'}, {'date': '2022-03-14 10:30:59.997000', 'lowrent': '$3,024 - $4,937'}, {'date': '2022-03-29 00:43:17.888000', 'lowrent': 'Call for details'}, {'date': '2022-07-17 11:44:34.787000', 'lowrent': '$2,604 - $3,362'}, {'date': '2022-07-25 07:36:08.078000', 'lowrent': '$2,639 - $3,352'}, {'date': '2022-07-29 07:57:52.973000', 'lowrent': '$2,689 - $3,315'}, {'date': '2022-08-03 03:37:20.965000', 'lowrent': '$2,709 - $3,109'}, {'date': '2022-08-05 01:36:06.674000', 'lowrent': '$2,694 - $3,109'}, {'date': '2022-08-06 03:54:08.685000', 'lowrent': '$2,694 - $3,135'}, {'date': '2022-08-09 02:42:18.118000', 'lowrent': '$2,674 - $3,407'}, {'date': '2022-08-13 04:22:56.094000', 'lowrent': '$2,664 - $3,125'}, {'date': '2022-08-18 04:29:12.740000', 'lowrent': '$2,624 - $3,157'}, {'date': '2022-08-30 14:42:23.054000', 'lowrent': '$2,609 - $3,402'}, {'date': '2022-09-04 19:05:21.909000', 'lowrent': '$2,579 - $3,578'}, {'date': '2022-09-14 01:26:18.083000', 'lowrent': 'Call for details'}, {'date': '2022-09-27 03:55:50.396000', 'lowrent': '$2,714 - $3,407'}, {'date': '2022-10-14 02:48:43.165000', 'lowrent': '$2,629 - $3,330'}, {'date': '2022-10-19 03:04:45.198000', 'lowrent': '$2,564 - $3,242'}, {'date': '2022-10-21 19:18:11.606000', 'lowrent': '$2,519 - $3,184'}, {'date': '2022-11-01 05:42:38.280000', 'lowrent': '$2,459 - $2,971'}, {'date': '2022-11-04 03:58:42.678000', 'lowrent': '$2,274 - $3,167'}, {'date': '2022-11-11 18:58:56.149000', 'lowrent': '$2,444 - $3,248'}, {'date': '2022-11-17 05:49:11.882000', 'lowrent': '$2,464 - $3,296'}, {'date': '2022-11-22 04:03:13.460000', 'lowrent': '$2,579 - $3,418'}, {'date': '2022-11-27 23:34:49.683000', 'lowrent': '$2,594 - $3,846'}, {'date': '2022-11-30 20:53:21.085000', 'lowrent': '$2,584 - $3,688'}, {'date': '2022-12-03 13:39:17.066000', 'lowrent': 'Call for details'}, {'date': '2023-01-14 02:22:03.605000', 'lowrent': '$2,704 - $4,345'}, {'date': '2023-01-16 05:53:26.258000', 'lowrent': '$2,739 - $4,398'}, {'date': '2023-01-19 02:42:27.394000', 'lowrent': '$2,749 - $4,422'}, {'date': '2023-02-07 04:56:55.581000', 'lowrent': 'Ask for Pricing'}, {'date': '2023-03-06 06:19:44.969000', 'lowrent': '$2,674 - $4,350'}, {'date': '2023-03-11 15:09:35.760000', 'lowrent': '$2,559 - $4,200'}, {'date': '2023-03-18 01:43:54.173000', 'lowrent': '$2,529 - $4,153'}, {'date': '2023-03-25 14:03:37.472000', 'lowrent': '$2,659 - $4,379'}, {'date': '2023-03-30 00:55:45.953000', 'lowrent': '$2,629 - $4,321'}, {'date': '2023-04-24 23:03:33.309000', 'lowrent': 'Ask for Pricing'}, {'date': '2024-01-27 18:19:22.770000', 'lowrent': '$2,349 - $3,685'}, {'date': '2024-02-01 17:56:22.500000', 'lowrent': '$2,334 - $3,663'}, {'date': '2024-02-11 20:16:30.769000', 'lowrent': 'Ask for Pricing'}]
A10b
1 Bed/1.0 Bath
1,008 sf SqFt
[{'date': '2021-12-08 00:25:32.687000', 'lowrent': 'Call for details'}, {'date': '2022-03-29 00:43:19.310000', 'lowrent': '$3,239 - $5,719'}, {'date': '2022-04-04 14:32:15.893000', 'lowrent': '$3,274 - $4,333'}, {'date': '2022-04-07 06:49:55.473000', 'lowrent': '$3,319 - $4,651'}, {'date': '2022-04-15 23:44:46.378000', 'lowrent': '$3,084 - $4,720'}, {'date': '2022-04-20 01:37:50.788000', 'lowrent': '$3,099 - $4,947'}, {'date': '2022-04-24 22:14:37.861000', 'lowrent': '$3,009 - $4,079'}, {'date': '2022-05-01 16:32:23.055000', 'lowrent': '$2,949 - $3,963'}, {'date': '2022-05-10 21:00:07.607000', 'lowrent': '$2,764 - $3,756'}, {'date': '2022-05-17 23:11:02.009000', 'lowrent': 'Call for details'}, {'date': '2023-02-07 04:56:56.525000', 'lowrent': 'Ask for Pricing'}, {'date': '2023-11-07 21:00:47.449000', 'lowrent': '$2,659 - $3,745'}, {'date': '2023-11-09 00:25:26.998000', 'lowrent': '$2,659 - $3,739'}, {'date': '2023-12-12 01:31:16.490000', 'lowrent': '$2,614 - $3,400'}, {'date': '2024-01-05 07:10:12.740000', 'lowrent': '$2,729 - $4,265'}, {'date': '2024-01-11 08:48:44.570000', 'lowrent': '$2,744 - $4,123'}, {'date': '2024-01-18 22:20:03.718000', 'lowrent': '$2,634 - $3,962'}, {'date': '2024-01-24 08:40:13.338000', 'lowrent': 'Ask for Pricing'}]
A10bPH
1 Bed/1.0 Bath
1,008 sf SqFt
[{'date': '2021-12-08 00:25:31.290000', 'lowrent': '$2,560 - $4,042'}, {'date': '2022-01-17 04:31:54.614000', 'lowrent': 'Call for details'}, {'date': '2022-02-20 03:58:17.467000', 'lowrent': '$2,860 - $6,078'}, {'date': '2022-03-14 10:31:00.089000', 'lowrent': 'Call for details'}, {'date': '2022-05-17 23:11:00.969000', 'lowrent': '$2,485 - $3,250'}, {'date': '2022-06-03 02:42:08.143000', 'lowrent': 'Call for details'}, {'date': '2022-07-07 03:31:52.442000', 'lowrent': '$2,765 - $3,894'}, {'date': '2022-07-09 19:08:02.684000', 'lowrent': '$2,630 - $3,702'}, {'date': '2022-07-17 11:44:34.897000', 'lowrent': '$2,595 - $3,414'}, {'date': '2022-07-25 07:36:08.280000', 'lowrent': '$2,630 - $3,323'}, {'date': '2022-07-29 07:57:53.154000', 'lowrent': '$2,650 - $3,360'}, {'date': '2022-08-03 03:37:21.021000', 'lowrent': '$2,635 - $3,136'}, {'date': '2022-08-05 01:36:06.730000', 'lowrent': '$2,620 - $3,110'}, {'date': '2022-08-06 03:54:08.738000', 'lowrent': '$2,620 - $3,115'}, {'date': '2022-08-09 02:42:18.179000', 'lowrent': '$2,620 - $3,248'}, {'date': '2022-08-13 04:22:56.145000', 'lowrent': '$2,610 - $3,099'}, {'date': '2022-08-18 04:29:12.787000', 'lowrent': '$2,585 - $3,055'}, {'date': '2022-08-30 14:42:23.108000', 'lowrent': '$2,570 - $3,185'}, {'date': '2022-09-04 19:05:21.958000', 'lowrent': '$2,555 - $3,330'}, {'date': '2022-09-14 01:26:18.152000', 'lowrent': '$2,615 - $3,592'}, {'date': '2022-09-27 03:55:50.448000', 'lowrent': '$2,585 - $3,372'}, {'date': '2022-10-14 02:48:43.222000', 'lowrent': '$2,645 - $3,330'}, {'date': '2022-10-19 03:04:45.253000', 'lowrent': '$2,580 - $3,242'}, {'date': '2022-10-21 19:18:11.655000', 'lowrent': '$2,535 - $3,185'}, {'date': '2022-11-01 05:42:38.334000', 'lowrent': 'Call for details'}, {'date': '2022-12-24 17:55:20.409000', 'lowrent': '$2,580 - $3,922'}, {'date': '2022-12-27 03:29:34.423000', 'lowrent': '$2,590 - $3,922'}, {'date': '2022-12-29 04:34:28.372000', 'lowrent': 'Call for details'}, {'date': '2023-02-07 04:56:55.053000', 'lowrent': '$2,745 - $4,545'}, {'date': '2023-02-11 03:05:38.635000', 'lowrent': '$2,745 - $4,522'}, {'date': '2023-02-14 01:48:34.796000', 'lowrent': '$2,745 - $4,539'}, {'date': '2023-02-19 06:35:12.051000', 'lowrent': '$2,740 - $4,494'}, {'date': '2023-02-26 19:33:25.193000', 'lowrent': '$2,740 - $4,505'}, {'date': '2023-03-06 06:19:46.041000', 'lowrent': 'Ask for Pricing'}, {'date': '2023-04-24 23:03:32.048000', 'lowrent': '$2,490 - $4,320'}, {'date': '2023-05-08 11:05:59.658000', 'lowrent': '$2,580 - $4,704'}, {'date': '2023-05-12 00:45:15.840000', 'lowrent': '$2,570 - $4,654'}, {'date': '2023-05-20 15:51:20.437000', 'lowrent': '$2,250 - $4,613'}, {'date': '2023-05-23 09:54:14.893000', 'lowrent': '$2,200 - $4,267'}, {'date': '2023-06-05 12:03:34.575000', 'lowrent': '$2,570 - $3,741'}, {'date': '2023-06-07 19:27:26.101000', 'lowrent': '$2,605 - $3,808'}, {'date': '2023-06-11 22:56:16.099000', 'lowrent': '$2,590 - $3,786'}, {'date': '2023-06-23 01:34:53.190000', 'lowrent': '$2,660 - $4,139'}, {'date': '2023-06-25 01:05:04.062000', 'lowrent': '$2,675 - $4,074'}, {'date': '2023-07-03 20:08:39.395000', 'lowrent': '$2,615 - $4,080'}, {'date': '2023-07-18 01:22:39.523000', 'lowrent': '$2,700 - $4,068'}, {'date': '2023-07-24 15:28:40.916000', 'lowrent': '$2,570 - $4,143'}, {'date': '2023-08-04 00:37:40.025000', 'lowrent': '$2,675 - $4,276'}, {'date': '2023-08-20 23:34:18.680000', 'lowrent': '$2,825 - $4,368'}, {'date': '2023-09-06 20:01:25.256000', 'lowrent': '$2,635 - $3,762'}, {'date': '2023-09-09 01:02:47.633000', 'lowrent': '$2,530 - $3,641'}, {'date': '2023-09-24 01:24:37.503000', 'lowrent': 'Ask for Pricing'}, {'date': '2024-01-05 07:10:13.306000', 'lowrent': '$2,255 - $3,782'}, {'date': '2024-01-11 08:48:45.087000', 'lowrent': '$2,280 - $3,665'}, {'date': '2024-01-18 22:20:04.115000', 'lowrent': '$2,155 - $3,544'}, {'date': '2024-01-24 08:40:11.966000', 'lowrent': '$2,175 - $3,549'}, {'date': '2024-01-27 18:19:22.819000', 'lowrent': '$2,255 - $3,482'}, {'date': '2024-02-01 17:56:22.548000', 'lowrent': '$2,220 - $3,456'}, {'date': '2024-02-11 20:16:29.569000', 'lowrent': '$2,295 - $3,271'}, {'date': '2024-02-29 08:12:49.029000', 'lowrent': '$2,475 - $3,826'}, {'date': '2024-03-11 20:07:01.310000', 'lowrent': 'Ask for Pricing'}, {'date': '2024-04-04 08:32:19.810000', 'lowrent': '$2,410 - $3,777'}, {'date': '2024-04-16 11:26:24.215000', 'lowrent': '$2,430 - $3,977'}, {'date': '2024-05-25 18:46:48.740000', 'lowrent': 'Ask for Pricing'}, {'date': '2024-06-08 05:39:32.352000', 'lowrent': '$2,510 - $4,138'}, {'date': '2024-08-18 21:56:51.950000', 'lowrent': '$2,685 - $4,200'}, {'date': '2024-08-23 05:56:47.428000', 'lowrent': '$2,600 - $3,863'}, {'date': '2024-08-29 10:12:33.816000', 'lowrent': '$2,570 - $3,821'}, {'date': '2024-09-18 11:48:57.300000', 'lowrent': '$2,385 - $3,636'}, {'date': '2024-10-08 12:09:17.887000', 'lowrent': '$2,125 - $3,786'}, {'date': '2024-12-06 12:30:27.174000', 'lowrent': '$2,145 - $2,835'}, {'date': '2024-12-08 01:42:56.727000', 'lowrent': 'Ask for Pricing'}, {'date': '2025-05-13 00:12:51.775000', 'lowrent': '$2,320 - $3,657'}, {'date': '2025-05-17 01:29:16.866000', 'lowrent': '$2,355 - $3,710'}, {'date': '2025-05-20 15:41:03.961000', 'lowrent': '$2,320 - $3,710'}, {'date': '2025-05-29 00:41:34.875000', 'lowrent': '$2,270 - $3,840'}, {'date': '2025-06-01 04:31:16.026000', 'lowrent': '$2,310 - $3,958'}, {'date': '2025-06-13 01:24:49.382000', 'lowrent': 'Ask for Pricing'}]
A10c
1 Bed/1.0 Bath
993 sf SqFt
[{'date': '2021-12-08 00:25:32.750000', 'lowrent': 'Call for details'}, {'date': '2023-02-07 04:56:56.577000', 'lowrent': 'Ask for Pricing'}, {'date': '2023-04-24 23:03:32.660000', 'lowrent': '$2,915 - $4,835'}, {'date': '2023-05-08 11:05:59.500000', 'lowrent': '$2,630 - $4,282'}, {'date': '2023-05-12 00:45:16.207000', 'lowrent': '$2,620 - $4,259'}, {'date': '2023-05-20 15:51:22.668000', 'lowrent': 'Ask for Pricing'}]
A10cPH
1 Bed/1.0 Bath
993 sf SqFt
[{'date': '2021-12-08 00:25:31.358000', 'lowrent': '$2,844 - $3,849'}, {'date': '2022-01-17 04:31:54.674000', 'lowrent': 'Call for details'}, {'date': '2022-02-20 03:58:17.537000', 'lowrent': '$3,209 - $5,326'}, {'date': '2022-03-14 10:31:00.145000', 'lowrent': '$3,189 - $6,017'}, {'date': '2022-03-29 00:43:18.011000', 'lowrent': '$2,634 - $4,587'}, {'date': '2022-04-04 14:32:14.805000', 'lowrent': '$2,659 - $3,735'}, {'date': '2022-04-07 06:49:54.389000', 'lowrent': '$2,974 - $3,792'}, {'date': '2022-04-15 23:44:45.401000', 'lowrent': '$3,229 - $4,160'}, {'date': '2022-04-20 01:37:49.740000', 'lowrent': '$3,254 - $4,116'}, {'date': '2022-04-24 22:14:36.855000', 'lowrent': '$3,139 - $3,723'}, {'date': '2022-05-01 16:32:22.118000', 'lowrent': '$3,079 - $3,644'}, {'date': '2022-05-10 21:00:06.630000', 'lowrent': 'Call for details'}, {'date': '2022-06-22 02:14:46.823000', 'lowrent': '$2,969 - $3,717'}, {'date': '2022-06-29 02:41:51.126000', 'lowrent': '$2,979 - $3,855'}, {'date': '2022-07-07 03:31:52.491000', 'lowrent': '$2,734 - $4,120'}, {'date': '2022-07-09 19:08:02.737000', 'lowrent': '$2,734 - $3,924'}, {'date': '2022-07-17 11:44:35.025000', 'lowrent': '$2,639 - $3,633'}, {'date': '2022-07-25 07:36:08.484000', 'lowrent': '$2,679 - $3,537'}, {'date': '2022-07-29 07:57:53.337000', 'lowrent': '$2,729 - $3,585'}, {'date': '2022-08-03 03:37:21.074000', 'lowrent': '$2,714 - $3,357'}, {'date': '2022-08-05 01:36:06.778000', 'lowrent': '$2,699 - $3,362'}, {'date': '2022-08-06 03:54:08.785000', 'lowrent': '$2,699 - $3,384'}, {'date': '2022-08-09 02:42:18.230000', 'lowrent': '$2,894 - $3,659'}, {'date': '2022-08-13 04:22:56.197000', 'lowrent': '$2,884 - $3,378'}, {'date': '2022-08-18 04:29:12.840000', 'lowrent': '$2,849 - $3,378'}, {'date': '2022-08-30 14:42:23.155000', 'lowrent': '$2,834 - $3,355'}, {'date': '2022-09-04 19:05:22.006000', 'lowrent': 'Call for details'}, {'date': '2022-12-24 17:55:20.461000', 'lowrent': '$2,944 - $4,328'}, {'date': '2022-12-27 03:29:34.476000', 'lowrent': '$2,949 - $4,328'}, {'date': '2022-12-29 04:34:28.424000', 'lowrent': '$2,954 - $4,373'}, {'date': '2023-01-02 05:39:32.242000', 'lowrent': '$2,989 - $4,460'}, {'date': '2023-01-14 02:22:02.876000', 'lowrent': '$3,094 - $4,565'}, {'date': '2023-01-16 05:53:25.563000', 'lowrent': '$3,124 - $4,613'}, {'date': '2023-01-19 02:42:26.767000', 'lowrent': '$3,124 - $4,634'}, {'date': '2023-02-07 04:56:54.743000', 'lowrent': '$3,049 - $4,962'}, {'date': '2023-02-14 01:48:34.845000', 'lowrent': '$3,084 - $4,962'}, {'date': '2023-02-19 06:35:12.099000', 'lowrent': '$3,244 - $4,962'}, {'date': '2023-02-26 19:33:25.241000', 'lowrent': '$3,184 - $4,962'}, {'date': '2023-03-06 06:19:45.023000', 'lowrent': '$3,109 - $4,905'}, {'date': '2023-03-11 15:09:35.808000', 'lowrent': '$3,039 - $4,754'}, {'date': '2023-03-18 01:43:54.225000', 'lowrent': '$3,009 - $4,708'}, {'date': '2023-03-25 14:03:37.165000', 'lowrent': '$3,139 - $4,933'}, {'date': '2023-03-30 00:55:46.006000', 'lowrent': '$3,109 - $4,876'}, {'date': '2023-04-24 23:03:32.101000', 'lowrent': '$3,004 - $4,869'}, {'date': '2023-05-08 11:05:59.194000', 'lowrent': '$2,794 - $4,471'}, {'date': '2023-05-12 00:45:15.892000', 'lowrent': '$2,784 - $4,448'}, {'date': '2023-05-20 15:51:20.494000', 'lowrent': '$2,739 - $4,373'}, {'date': '2023-05-23 09:54:14.941000', 'lowrent': '$2,729 - $4,338'}, {'date': '2023-06-05 12:03:34.899000', 'lowrent': '$2,823 - $3,980'}, {'date': '2023-06-07 19:27:26.458000', 'lowrent': '$2,848 - $4,047'}, {'date': '2023-06-11 22:56:16.389000', 'lowrent': '$2,809 - $4,025'}, {'date': '2023-06-23 01:34:53.745000', 'lowrent': '$2,899 - $5,340'}, {'date': '2023-06-25 01:05:04.123000', 'lowrent': '$2,929 - $5,087'}, {'date': '2023-06-26 00:09:08.514000', 'lowrent': '$2,924 - $5,087'}, {'date': '2023-07-03 20:08:39.443000', 'lowrent': '$2,762 - $4,492'}, {'date': '2023-07-18 01:22:39.580000', 'lowrent': '$2,797 - $4,495'}, {'date': '2023-07-24 15:28:40.979000', 'lowrent': '$2,667 - $4,255'}, {'date': '2023-08-04 00:37:40.075000', 'lowrent': '$2,544 - $4,388'}, {'date': '2023-08-20 23:34:18.734000', 'lowrent': '$2,774 - $4,480'}, {'date': '2023-09-06 20:01:26.936000', 'lowrent': 'Ask for Pricing'}, {'date': '2023-10-11 02:11:21.506000', 'lowrent': '$2,194 - $3,321'}, {'date': '2023-10-24 03:23:12.234000', 'lowrent': 'Ask for Pricing'}, {'date': '2023-12-12 01:31:16.017000', 'lowrent': '$2,144 - $2,893'}, {'date': '2024-01-05 07:10:13.376000', 'lowrent': '$2,449 - $4,277'}, {'date': '2024-01-11 08:48:45.151000', 'lowrent': '$2,484 - $4,157'}, {'date': '2024-01-18 22:20:04.159000', 'lowrent': '$2,384 - $4,035'}, {'date': '2024-01-24 08:40:12.013000', 'lowrent': '$2,409 - $4,040'}, {'date': '2024-01-27 18:19:22.874000', 'lowrent': '$2,494 - $3,998'}, {'date': '2024-02-01 17:56:22.026000', 'lowrent': '$2,479 - $3,944'}, {'date': '2024-02-11 20:16:29.618000', 'lowrent': '$2,674 - $4,047'}, {'date': '2024-02-29 08:12:48.455000', 'lowrent': '$2,764 - $4,270'}, {'date': '2024-03-11 20:07:00.274000', 'lowrent': '$2,784 - $4,391'}, {'date': '2024-04-04 08:32:19.859000', 'lowrent': '$2,774 - $4,085'}, {'date': '2024-04-16 11:26:26.677000', 'lowrent': 'Ask for Pricing'}, {'date': '2024-09-18 11:48:57.419000', 'lowrent': '$2,724 - $3,992'}, {'date': '2024-10-08 12:09:18.291000', 'lowrent': '$2,779 - $4,068'}, {'date': '2024-12-06 12:30:27.219000', 'lowrent': '$2,384 - $3,139'}, {'date': '2024-12-17 12:03:05.724000', 'lowrent': '$2,379 - $3,533'}, {'date': '2025-03-16 10:22:29.054000', 'lowrent': 'Ask for Pricing'}, {'date': '2025-07-10 03:35:26.174000', 'lowrent': '$2,707 - $5,312'}, {'date': '2025-07-18 23:41:11.082000', 'lowrent': '$2,573 - $5,051'}]
A11
1 Bed/1.0 Bath
1,044 sf SqFt
[{'date': '2021-12-08 00:25:31.423000', 'lowrent': 'Call for details'}, {'date': '2022-01-19 15:43:31.508000', 'lowrent': '$2,967 - $4,496'}, {'date': '2022-02-20 03:58:17.608000', 'lowrent': 'Call for details'}, {'date': '2022-03-29 00:43:18.068000', 'lowrent': '$2,812 - $4,470'}, {'date': '2022-04-04 14:32:14.859000', 'lowrent': '$2,837 - $3,792'}, {'date': '2022-04-07 06:49:54.441000', 'lowrent': '$2,877 - $4,173'}, {'date': '2022-04-15 23:44:45.451000', 'lowrent': '$3,027 - $4,625'}, {'date': '2022-04-20 01:37:49.789000', 'lowrent': '$3,057 - $4,752'}, {'date': '2022-04-24 22:14:36.909000', 'lowrent': '$3,017 - $4,026'}, {'date': '2022-05-01 16:32:22.161000', 'lowrent': '$2,957 - $3,516'}, {'date': '2022-05-10 21:00:06.679000', 'lowrent': '$2,772 - $3,568'}, {'date': '2022-05-17 23:11:01.067000', 'lowrent': 'Call for details'}, {'date': '2022-08-18 04:29:12.891000', 'lowrent': '$2,557 - $3,085'}, {'date': '2022-08-30 14:42:23.208000', 'lowrent': '$2,542 - $3,331'}, {'date': '2022-09-04 19:05:22.062000', 'lowrent': '$2,512 - $3,507'}, {'date': '2022-09-14 01:26:18.286000', 'lowrent': '$2,842 - $3,907'}, {'date': '2022-09-27 03:55:50.544000', 'lowrent': '$2,827 - $3,523'}, {'date': '2022-10-14 02:48:43.323000', 'lowrent': '$2,487 - $3,166'}, {'date': '2022-10-19 03:04:45.360000', 'lowrent': '$2,422 - $3,078'}, {'date': '2022-10-21 19:18:11.770000', 'lowrent': '$2,377 - $3,021'}, {'date': '2022-11-01 05:42:38.439000', 'lowrent': '$2,317 - $2,823'}, {'date': '2022-11-04 03:58:42.824000', 'lowrent': 'Call for details'}, {'date': '2023-01-02 05:39:32.297000', 'lowrent': '$2,967 - $4,402'}, {'date': '2023-01-14 02:22:03.721000', 'lowrent': 'Call for details'}, {'date': '2023-02-07 04:56:55.633000', 'lowrent': 'Ask for Pricing'}, {'date': '2023-02-19 06:35:12.147000', 'lowrent': '$3,097 - $4,885'}, {'date': '2023-02-26 19:33:25.288000', 'lowrent': '$3,037 - $4,885'}, {'date': '2023-03-06 06:19:45.069000', 'lowrent': '$2,962 - $4,735'}, {'date': '2023-03-11 15:09:35.855000', 'lowrent': '$2,892 - $4,584'}, {'date': '2023-03-18 01:43:54.277000', 'lowrent': '$2,862 - $4,538'}, {'date': '2023-03-25 14:03:37.212000', 'lowrent': '$2,992 - $4,764'}, {'date': '2023-03-30 00:55:46.061000', 'lowrent': '$2,962 - $4,706'}, {'date': '2023-04-24 23:03:32.157000', 'lowrent': '$2,857 - $4,712'}, {'date': '2023-05-08 11:06:00.428000', 'lowrent': 'Ask for Pricing'}, {'date': '2023-05-20 15:51:21.004000', 'lowrent': '$2,582 - $4,838'}, {'date': '2023-05-23 09:54:16.101000', 'lowrent': 'Ask for Pricing'}, {'date': '2023-06-05 12:03:34.948000', 'lowrent': '$2,662 - $3,844'}, {'date': '2023-06-07 19:27:26.509000', 'lowrent': '$2,702 - $3,911'}, {'date': '2023-06-11 22:56:16.148000', 'lowrent': '$2,687 - $3,889'}, {'date': '2023-06-23 01:34:54.279000', 'lowrent': '$2,802 - $4,239'}, {'date': '2023-06-25 01:05:04.183000', 'lowrent': '$2,817 - $4,101'}, {'date': '2023-06-26 00:09:08.566000', 'lowrent': '$2,817 - $4,095'}, {'date': '2023-07-03 20:08:39.493000', 'lowrent': '$2,682 - $4,319'}, {'date': '2023-07-18 01:22:40.628000', 'lowrent': 'Ask for Pricing'}, {'date': '2023-07-24 15:28:41.027000', 'lowrent': '$2,547 - $4,249'}, {'date': '2023-08-04 00:37:40.576000', 'lowrent': '$2,522 - $3,701'}, {'date': '2023-08-20 23:34:19.984000', 'lowrent': 'Ask for Pricing'}, {'date': '2024-03-11 20:07:00.758000', 'lowrent': '$3,067 - $4,490'}, {'date': '2024-04-04 08:32:19.924000', 'lowrent': '$2,952 - $4,259'}, {'date': '2024-04-16 11:26:25.091000', 'lowrent': '$2,937 - $4,508'}, {'date': '2024-05-25 18:46:47.232000', 'lowrent': '$2,982 - $4,819'}, {'date': '2024-05-28 09:45:12.428000', 'lowrent': '$2,997 - $4,712'}, {'date': '2024-06-08 05:39:32.394000', 'lowrent': '$3,002 - $4,687'}, {'date': '2024-08-18 21:56:51.994000', 'lowrent': '$2,827 - $4,523'}, {'date': '2024-08-23 05:56:47.472000', 'lowrent': '$2,742 - $4,168'}, {'date': '2024-08-29 10:12:33.865000', 'lowrent': '$2,712 - $4,310'}, {'date': '2024-09-18 11:48:56.010000', 'lowrent': '$2,502 - $3,982'}, {'date': '2024-10-08 12:09:18.339000', 'lowrent': '$2,417 - $3,883'}, {'date': '2024-12-06 12:30:27.254000', 'lowrent': '$2,262 - $2,958'}, {'date': '2024-12-17 12:03:05.783000', 'lowrent': '$2,257 - $3,405'}, {'date': '2025-03-16 10:22:27.767000', 'lowrent': '$2,552 - $3,505'}, {'date': '2025-03-20 19:36:01.839000', 'lowrent': '$2,522 - $3,801'}, {'date': '2025-03-25 12:12:31.002000', 'lowrent': '$2,562 - $3,848'}, {'date': '2025-03-28 01:54:59.505000', 'lowrent': '$2,567 - $3,866'}, {'date': '2025-04-01 14:10:58.754000', 'lowrent': '$2,547 - $3,848'}, {'date': '2025-04-13 15:43:15.391000', 'lowrent': '$2,572 - $3,884'}, {'date': '2025-04-20 03:23:32.011000', 'lowrent': '$2,542 - $3,672'}, {'date': '2025-04-24 21:06:58.479000', 'lowrent': 'Ask for Pricing'}, {'date': '2025-05-20 15:41:03.999000', 'lowrent': '$2,897 - $4,349'}, {'date': '2025-05-29 00:41:34.980000', 'lowrent': '$2,787 - $4,478'}, {'date': '2025-06-01 04:31:16.163000', 'lowrent': '$2,832 - $4,596'}, {'date': '2025-06-13 01:24:47.446000', 'lowrent': '$2,712 - $4,679'}, {'date': '2025-06-19 01:12:22.740000', 'lowrent': '$2,662 - $4,661'}, {'date': '2025-06-22 04:40:13.679000', 'lowrent': '$2,657 - $6,096'}, {'date': '2025-06-29 09:01:23.545000', 'lowrent': '$2,589 - $5,142'}, {'date': '2025-07-05 16:12:01.203000', 'lowrent': '$2,598 - $4,794'}, {'date': '2025-07-10 03:35:26.281000', 'lowrent': '$2,580 - $4,763'}, {'date': '2025-07-18 23:41:10.465000', 'lowrent': '$2,587 - $4,517'}]
A12
1 Bed/1.0 Bath
1,104 sf SqFt
[{'date': '2021-12-08 00:25:32.623000', 'lowrent': 'Call for details'}, {'date': '2023-02-07 04:56:56.477000', 'lowrent': 'Ask for Pricing'}, {'date': '2023-04-24 23:03:32.610000', 'lowrent': '$3,162 - $5,741'}, {'date': '2023-05-08 11:05:59.760000', 'lowrent': '$2,917 - $5,027'}, {'date': '2023-05-12 00:45:16.448000', 'lowrent': '$2,897 - $4,977'}, {'date': '2023-05-20 15:51:22.552000', 'lowrent': 'Ask for Pricing'}, {'date': '2024-05-25 18:46:47.846000', 'lowrent': '$3,262 - $5,780'}, {'date': '2024-05-28 09:45:12.846000', 'lowrent': '$3,282 - $5,821'}, {'date': '2024-06-08 05:39:33.108000', 'lowrent': '$3,272 - $5,373'}, {'date': '2024-08-18 21:56:53.271000', 'lowrent': 'Ask for Pricing'}]
A12PH
1 Bed/1.0 Bath
1,104 sf SqFt
[{'date': '2021-12-08 00:25:31.493000', 'lowrent': '$2,962 - $4,112'}, {'date': '2022-01-17 04:31:54.813000', 'lowrent': 'Call for details'}, {'date': '2022-06-10 00:30:36.708000', 'lowrent': '$3,557 - $4,384'}, {'date': '2022-06-13 02:59:40.907000', 'lowrent': '$3,687 - $4,627'}, {'date': '2022-06-22 02:14:46.933000', 'lowrent': '$3,697 - $4,637'}, {'date': '2022-06-29 02:41:51.229000', 'lowrent': '$3,692 - $4,637'}, {'date': '2022-07-07 03:31:52.586000', 'lowrent': '$3,252 - $4,173'}, {'date': '2022-07-09 19:08:02.845000', 'lowrent': '$3,247 - $4,168'}, {'date': '2022-07-17 11:44:35.261000', 'lowrent': '$3,092 - $3,703'}, {'date': '2022-07-25 07:36:08.888000', 'lowrent': '$3,092 - $3,969'}, {'date': '2022-07-29 07:57:53.703000', 'lowrent': '$3,067 - $3,671'}, {'date': '2022-08-03 03:37:21.179000', 'lowrent': '$3,057 - $3,661'}, {'date': '2022-08-05 01:36:06.870000', 'lowrent': '$3,027 - $3,625'}, {'date': '2022-08-09 02:42:18.347000', 'lowrent': 'Call for details'}, {'date': '2022-09-04 19:05:22.114000', 'lowrent': '$3,217 - $3,844'}, {'date': '2022-09-14 01:26:18.358000', 'lowrent': 'Call for details'}, {'date': '2022-10-14 02:48:43.370000', 'lowrent': '$2,897 - $3,667'}, {'date': '2022-10-19 03:04:45.412000', 'lowrent': '$2,782 - $3,421'}, {'date': '2022-10-21 19:18:11.822000', 'lowrent': '$2,742 - $3,373'}, {'date': '2022-11-01 05:42:38.489000', 'lowrent': 'Call for details'}, {'date': '2023-02-07 04:56:55.685000', 'lowrent': 'Ask for Pricing'}, {'date': '2023-05-23 09:54:15.292000', 'lowrent': '$3,317 - $5,341'}, {'date': '2023-06-05 12:03:35.767000', 'lowrent': 'Ask for Pricing'}, {'date': '2023-06-23 01:34:55.293000', 'lowrent': '$3,662 - $5,822'}, {'date': '2023-06-25 01:05:04.719000', 'lowrent': '$3,622 - $5,788'}, {'date': '2023-06-26 00:09:09.041000', 'lowrent': '$3,602 - $5,754'}, {'date': '2023-07-03 20:08:39.903000', 'lowrent': '$3,272 - $5,227'}, {'date': '2023-07-18 01:22:40.677000', 'lowrent': 'Ask for Pricing'}, {'date': '2023-08-04 00:37:40.626000', 'lowrent': '$3,462 - $5,509'}, {'date': '2023-08-20 23:34:19.327000', 'lowrent': '$3,227 - $5,138'}, {'date': '2023-09-06 20:01:25.750000', 'lowrent': '$2,852 - $4,661'}, {'date': '2023-09-09 01:02:48.216000', 'lowrent': '$2,817 - $4,608'}, {'date': '2023-09-24 01:24:35.437000', 'lowrent': '$2,652 - $4,365'}, {'date': '2023-10-02 00:20:03.944000', 'lowrent': '$2,412 - $3,833'}, {'date': '2023-10-11 02:11:22.319000', 'lowrent': 'Ask for Pricing'}, {'date': '2024-10-08 12:09:18.381000', 'lowrent': '$3,102 - $5,289'}, {'date': '2024-12-06 12:30:27.627000', 'lowrent': '$3,177 - $4,949'}, {'date': '2024-12-17 12:03:06.037000', 'lowrent': '$3,117 - $5,602'}, {'date': '2025-03-16 10:22:26.748000', 'lowrent': '$2,782 - $4,640'}, {'date': '2025-03-20 19:36:00.898000', 'lowrent': '$2,817 - $4,961'}, {'date': '2025-03-25 12:12:30.658000', 'lowrent': '$2,952 - $4,983'}, {'date': '2025-04-01 14:10:58.078000', 'lowrent': '$2,932 - $4,983'}, {'date': '2025-04-13 15:43:14.975000', 'lowrent': '$2,927 - $5,140'}, {'date': '2025-04-20 03:23:32.050000', 'lowrent': '$2,877 - $5,128'}, {'date': '2025-04-24 21:06:57.715000', 'lowrent': '$2,907 - $5,128'}, {'date': '2025-05-03 07:28:51.336000', 'lowrent': '$3,057 - $4,890'}, {'date': '2025-05-13 00:12:51.387000', 'lowrent': '$3,002 - $4,901'}, {'date': '2025-05-17 01:29:16.632000', 'lowrent': '$2,952 - $4,824'}, {'date': '2025-05-20 15:41:04.740000', 'lowrent': 'Ask for Pricing'}, {'date': '2025-05-29 00:41:34.211000', 'lowrent': '$2,807 - $4,802'}, {'date': '2025-06-01 04:31:15.524000', 'lowrent': '$2,695 - $4,680'}, {'date': '2025-06-13 01:24:49.572000', 'lowrent': 'Ask for Pricing'}]
A13
1 Bed/1.5 Bath
1,242 sf SqFt
[{'date': '2021-12-08 00:25:31.566000', 'lowrent': 'Call for details'}, {'date': '2022-05-01 16:32:22.247000', 'lowrent': '$2,786 - $3,714'}, {'date': '2022-05-10 21:00:06.777000', 'lowrent': '$2,601 - $3,714'}, {'date': '2022-05-17 23:11:01.166000', 'lowrent': '$2,606 - $3,741'}, {'date': '2022-06-03 02:42:08.323000', 'lowrent': '$2,666 - $4,004'}, {'date': '2022-06-10 00:30:36.764000', 'lowrent': '$2,626 - $3,725'}, {'date': '2022-06-13 02:59:40.961000', 'lowrent': '$2,646 - $3,772'}, {'date': '2022-06-22 02:14:46.986000', 'lowrent': '$2,676 - $3,825'}, {'date': '2022-06-29 02:41:51.281000', 'lowrent': '$2,651 - $3,804'}, {'date': '2022-07-07 03:31:52.634000', 'lowrent': 'Call for details'}, {'date': '2023-02-07 04:56:55.737000', 'lowrent': 'Ask for Pricing'}, {'date': '2023-03-06 06:19:45.306000', 'lowrent': '$2,886 - $4,654'}, {'date': '2023-03-11 15:09:36.152000', 'lowrent': '$2,766 - $4,501'}, {'date': '2023-03-18 01:43:54.609000', 'lowrent': '$2,716 - $4,370'}, {'date': '2023-03-25 14:03:37.521000', 'lowrent': '$2,846 - $4,595'}, {'date': '2023-03-30 00:55:46.114000', 'lowrent': '$2,816 - $4,537'}, {'date': '2023-04-24 23:03:33.415000', 'lowrent': 'Ask for Pricing'}]
A14
1 Bed/1.0 Bath
1,036 sf SqFt
[{'date': '2021-12-08 00:25:31.636000', 'lowrent': 'Call for details'}, {'date': '2022-01-17 04:31:54.952000', 'lowrent': '$2,657 - $3,971'}, {'date': '2022-01-19 15:43:31.717000', 'lowrent': '$2,652 - $3,971'}, {'date': '2022-02-20 03:58:17.817000', 'lowrent': '$2,677 - $4,445'}, {'date': '2022-03-14 10:31:00.604000', 'lowrent': '$2,407 - $4,274'}, {'date': '2022-03-29 00:43:18.254000', 'lowrent': '$2,297 - $4,060'}, {'date': '2022-04-04 14:32:15.018000', 'lowrent': '$2,462 - $3,500'}, {'date': '2022-04-07 06:49:54.597000', 'lowrent': '$2,507 - $3,559'}, {'date': '2022-04-15 23:44:45.598000', 'lowrent': '$2,642 - $3,765'}, {'date': '2022-04-20 01:37:49.953000', 'lowrent': '$2,647 - $3,754'}, {'date': '2022-04-24 22:14:37.062000', 'lowrent': '$2,622 - $3,252'}, {'date': '2022-05-01 16:32:22.291000', 'lowrent': '$2,577 - $3,315'}, {'date': '2022-05-10 21:00:06.829000', 'lowrent': '$2,567 - $3,336'}, {'date': '2022-05-17 23:11:01.212000', 'lowrent': '$2,492 - $3,289'}, {'date': '2022-06-03 02:42:08.370000', 'lowrent': '$2,462 - $3,299'}, {'date': '2022-06-10 00:30:36.815000', 'lowrent': '$2,542 - $3,212'}, {'date': '2022-06-13 02:59:41.011000', 'lowrent': '$2,537 - $3,262'}, {'date': '2022-06-22 02:14:47.043000', 'lowrent': '$2,492 - $3,246'}, {'date': '2022-06-29 02:41:51.333000', 'lowrent': '$2,477 - $3,225'}, {'date': '2022-07-07 03:31:52.688000', 'lowrent': '$2,517 - $3,926'}, {'date': '2022-07-09 19:08:02.969000', 'lowrent': '$2,507 - $3,805'}, {'date': '2022-07-17 11:44:35.518000', 'lowrent': '$2,328 - $3,205'}, {'date': '2022-07-25 07:36:09.288000', 'lowrent': '$2,283 - $3,153'}, {'date': '2022-07-29 07:57:54.067000', 'lowrent': '$2,263 - $3,121'}, {'date': '2022-08-03 03:37:21.284000', 'lowrent': '$2,258 - $3,178'}, {'date': '2022-08-05 01:36:06.966000', 'lowrent': '$2,422 - $3,199'}, {'date': '2022-08-09 02:42:18.471000', 'lowrent': '$2,422 - $3,246'}, {'date': '2022-08-13 04:22:56.398000', 'lowrent': '$2,432 - $3,209'}, {'date': '2022-08-18 04:29:13.072000', 'lowrent': 'Call for details'}, {'date': '2022-10-19 03:04:45.511000', 'lowrent': '$2,112 - $2,776'}, {'date': '2022-11-01 05:42:38.601000', 'lowrent': '$2,087 - $2,776'}, {'date': '2022-11-04 03:58:42.977000', 'lowrent': '$2,107 - $2,589'}, {'date': '2022-11-11 18:58:56.474000', 'lowrent': '$2,057 - $2,508'}, {'date': '2022-11-17 05:49:12.174000', 'lowrent': 'Call for details'}, {'date': '2023-02-07 04:56:55.788000', 'lowrent': 'Ask for Pricing'}, {'date': '2023-02-26 19:33:25.338000', 'lowrent': '$2,127 - $3,577'}, {'date': '2023-03-06 06:19:46.137000', 'lowrent': 'Ask for Pricing'}, {'date': '2023-03-25 14:03:37.571000', 'lowrent': '$2,762 - $5,335'}, {'date': '2023-03-30 00:55:46.356000', 'lowrent': '$2,797 - $5,403'}, {'date': '2023-04-24 23:03:32.502000', 'lowrent': '$2,587 - $4,491'}, {'date': '2023-05-08 11:05:59.710000', 'lowrent': '$2,337 - $4,173'}, {'date': '2023-05-12 00:45:16.363000', 'lowrent': '$2,327 - $4,173'}, {'date': '2023-05-20 15:51:21.056000', 'lowrent': '$2,342 - $4,196'}, {'date': '2023-05-23 09:54:15.341000', 'lowrent': '$2,367 - $4,212'}, {'date': '2023-06-05 12:03:34.640000', 'lowrent': '$2,307 - $4,232'}, {'date': '2023-06-07 19:27:26.153000', 'lowrent': '$2,382 - $4,220'}, {'date': '2023-06-23 01:34:54.428000', 'lowrent': '$2,552 - $4,642'}, {'date': '2023-06-25 01:05:04.247000', 'lowrent': '$2,562 - $4,654'}, {'date': '2023-06-26 00:09:08.618000', 'lowrent': '$2,562 - $4,648'}, {'date': '2023-07-03 20:08:39.545000', 'lowrent': '$2,547 - $4,192'}, {'date': '2023-07-18 01:22:40.776000', 'lowrent': 'Ask for Pricing'}, {'date': '2024-01-05 07:10:13.440000', 'lowrent': '$2,317 - $3,471'}, {'date': '2024-01-11 08:48:45.213000', 'lowrent': '$2,432 - $3,656'}, {'date': '2024-01-18 22:20:04.205000', 'lowrent': '$2,432 - $3,683'}, {'date': '2024-01-24 08:40:12.062000', 'lowrent': '$2,452 - $3,661'}, {'date': '2024-01-27 18:19:22.922000', 'lowrent': '$2,402 - $3,580'}, {'date': '2024-02-01 17:56:22.597000', 'lowrent': '$2,377 - $3,558'}, {'date': '2024-02-11 20:16:30.101000', 'lowrent': '$2,392 - $4,056'}, {'date': '2024-02-29 08:12:48.503000', 'lowrent': '$2,502 - $4,328'}, {'date': '2024-03-11 20:07:00.331000', 'lowrent': '$2,482 - $3,980'}, {'date': '2024-04-04 08:32:19.498000', 'lowrent': '$2,547 - $4,469'}, {'date': '2024-04-16 11:26:24.309000', 'lowrent': '$2,297 - $4,179'}, {'date': '2024-05-25 18:46:47.298000', 'lowrent': '$2,422 - $4,228'}, {'date': '2024-05-28 09:45:12.472000', 'lowrent': '$2,382 - $4,157'}, {'date': '2024-06-08 05:39:34.055000', 'lowrent': '$2,282 - $4,088'}, {'date': '2024-08-18 21:56:52.038000', 'lowrent': '$2,562 - $4,302'}, {'date': '2024-08-23 05:56:47.514000', 'lowrent': '$2,537 - $3,910'}, {'date': '2024-08-29 10:12:33.912000', 'lowrent': '$2,532 - $3,910'}, {'date': '2024-09-18 11:48:57.537000', 'lowrent': '$2,182 - $3,861'}, {'date': '2024-10-08 12:09:17.930000', 'lowrent': '$2,232 - $3,712'}, {'date': '2024-12-06 12:30:27.295000', 'lowrent': '$1,802 - $2,284'}, {'date': '2024-12-08 01:42:55.835000', 'lowrent': '$1,842 - $2,284'}, {'date': '2024-12-17 12:03:06.081000', 'lowrent': '$1,882 - $2,471'}, {'date': '2025-03-16 10:22:29.263000', 'lowrent': 'Ask for Pricing'}, {'date': '2025-06-22 04:40:13.785000', 'lowrent': '$2,193 - $4,679'}, {'date': '2025-06-29 09:01:23.646000', 'lowrent': '$2,136 - $3,938'}, {'date': '2025-07-05 16:12:01.299000', 'lowrent': '$2,143 - $3,952'}, {'date': '2025-07-10 03:35:26.393000', 'lowrent': '$2,128 - $3,924'}, {'date': '2025-07-18 23:41:11.180000', 'lowrent': '$2,009 - $4,728'}]
A1a
1 Bed/1.0 Bath
851 sf SqFt
[{'date': '2021-12-08 00:25:32.430000', 'lowrent': '$3,042 - $4,052'}, {'date': '2022-01-17 04:31:55.682000', 'lowrent': '$3,132 - $5,041'}, {'date': '2022-01-19 15:43:32.483000', 'lowrent': '$3,117 - $5,041'}, {'date': '2022-02-20 03:58:18.688000', 'lowrent': 'Call for details'}, {'date': '2023-02-07 04:56:56.313000', 'lowrent': 'Ask for Pricing'}, {'date': '2023-12-12 01:31:17.062000', 'lowrent': '$2,627 - $3,925'}, {'date': '2024-01-05 07:10:13.542000', 'lowrent': '$2,692 - $4,253'}, {'date': '2024-01-11 08:48:45.453000', 'lowrent': '$2,772 - $4,429'}, {'date': '2024-01-18 22:20:04.447000', 'lowrent': '$2,742 - $4,379'}, {'date': '2024-01-24 08:40:11.488000', 'lowrent': '$2,772 - $4,400'}, {'date': '2024-01-27 18:19:22.435000', 'lowrent': '$2,722 - $4,215'}, {'date': '2024-02-01 17:56:22.166000', 'lowrent': '$2,712 - $4,317'}, {'date': '2024-02-11 20:16:29.761000', 'lowrent': '$2,717 - $3,907'}, {'date': '2024-02-29 08:12:50.057000', 'lowrent': 'Ask for Pricing'}, {'date': '2024-08-18 21:56:51.735000', 'lowrent': '$2,652 - $4,302'}, {'date': '2024-08-23 05:56:47.205000', 'lowrent': '$2,622 - $4,274'}, {'date': '2024-08-29 10:12:33.585000', 'lowrent': '$2,617 - $4,274'}, {'date': '2024-09-18 11:48:56.602000', 'lowrent': '$2,647 - $4,631'}, {'date': '2024-10-08 12:09:18.102000', 'lowrent': '$2,767 - $4,203'}, {'date': '2024-12-06 12:30:28.379000', 'lowrent': 'Ask for Pricing'}]
A1aPH
1 Bed/1.0 Bath
851 sf SqFt
[{'date': '2021-12-08 00:25:31.701000', 'lowrent': 'Call for details'}, {'date': '2022-01-17 04:31:55.011000', 'lowrent': '$2,519 - $4,000'}, {'date': '2022-01-19 15:43:31.781000', 'lowrent': '$2,514 - $3,864'}, {'date': '2022-02-20 03:58:17.886000', 'lowrent': '$2,514 - $4,703'}, {'date': '2022-03-14 10:31:00.662000', 'lowrent': '$2,369 - $4,192'}, {'date': '2022-03-29 00:43:18.314000', 'lowrent': '$2,254 - $4,061'}, {'date': '2022-04-04 14:32:15.074000', 'lowrent': '$2,294 - $3,323'}, {'date': '2022-04-07 06:49:54.650000', 'lowrent': '$2,334 - $3,381'}, {'date': '2022-04-15 23:44:45.646000', 'lowrent': '$2,504 - $3,587'}, {'date': '2022-04-20 01:37:50.006000', 'lowrent': '$2,504 - $3,502'}, {'date': '2022-04-24 22:14:37.112000', 'lowrent': '$2,484 - $3,081'}, {'date': '2022-05-01 16:32:22.359000', 'lowrent': '$2,239 - $2,889'}, {'date': '2022-05-10 21:00:06.881000', 'lowrent': '$2,229 - $2,910'}, {'date': '2022-05-17 23:11:01.261000', 'lowrent': '$2,154 - $2,711'}, {'date': '2022-06-03 02:42:08.418000', 'lowrent': '$2,174 - $2,654'}, {'date': '2022-06-10 00:30:36.864000', 'lowrent': '$2,254 - $2,874'}, {'date': '2022-06-13 02:59:41.064000', 'lowrent': '$2,249 - $2,904'}, {'date': '2022-06-22 02:14:47.094000', 'lowrent': '$2,204 - $2,889'}, {'date': '2022-06-29 02:41:51.390000', 'lowrent': '$2,189 - $2,867'}, {'date': '2022-07-07 03:31:52.731000', 'lowrent': 'Call for details'}, {'date': '2022-07-09 19:08:03.024000', 'lowrent': '$2,244 - $3,775'}, {'date': '2022-07-17 11:44:35.643000', 'lowrent': '$2,164 - $2,959'}, {'date': '2022-07-25 07:36:09.488000', 'lowrent': '$2,119 - $2,938'}, {'date': '2022-07-29 07:57:54.250000', 'lowrent': '$2,099 - $3,023'}, {'date': '2022-08-03 03:37:21.333000', 'lowrent': '$2,094 - $2,879'}, {'date': '2022-08-05 01:36:07.011000', 'lowrent': '$2,109 - $2,927'}, {'date': '2022-08-06 03:54:09.024000', 'lowrent': '$2,109 - $2,954'}, {'date': '2022-08-09 02:42:18.522000', 'lowrent': '$2,109 - $3,093'}, {'date': '2022-08-13 04:22:56.445000', 'lowrent': '$2,269 - $3,012'}, {'date': '2022-08-18 04:29:13.128000', 'lowrent': '$2,234 - $3,101'}, {'date': '2022-08-30 14:42:23.405000', 'lowrent': '$2,274 - $3,179'}, {'date': '2022-09-04 19:05:22.261000', 'lowrent': '$2,269 - $3,174'}, {'date': '2022-09-14 01:26:18.568000', 'lowrent': '$2,484 - $3,294'}, {'date': '2022-09-27 03:55:50.740000', 'lowrent': '$2,439 - $3,147'}, {'date': '2022-10-14 02:48:43.535000', 'lowrent': '$2,359 - $3,173'}, {'date': '2022-10-19 03:04:45.564000', 'lowrent': '$2,234 - $2,997'}, {'date': '2022-11-01 05:42:38.657000', 'lowrent': '$2,234 - $3,002'}, {'date': '2022-11-04 03:58:43.028000', 'lowrent': '$1,824 - $2,490'}, {'date': '2022-11-11 18:58:56.537000', 'lowrent': '$1,779 - $2,593'}, {'date': '2022-11-17 05:49:12.221000', 'lowrent': '$2,069 - $2,629'}, {'date': '2022-11-22 04:03:13.820000', 'lowrent': '$2,169 - $2,748'}, {'date': '2022-11-27 23:34:50.049000', 'lowrent': '$2,174 - $2,831'}, {'date': '2022-11-30 20:53:21.435000', 'lowrent': '$2,294 - $3,111'}, {'date': '2022-12-03 13:39:17.415000', 'lowrent': '$2,254 - $3,618'}, {'date': '2022-12-07 04:10:26.791000', 'lowrent': '$2,229 - $3,702'}, {'date': '2022-12-10 18:36:38.222000', 'lowrent': '$2,199 - $3,250'}, {'date': '2022-12-16 06:12:16.903000', 'lowrent': '$2,259 - $3,718'}, {'date': '2022-12-24 17:55:20.727000', 'lowrent': '$2,189 - $3,790'}, {'date': '2022-12-27 03:29:34.754000', 'lowrent': '$2,179 - $3,774'}, {'date': '2022-12-29 04:34:28.777000', 'lowrent': '$2,174 - $3,774'}, {'date': '2023-01-02 05:39:32.516000', 'lowrent': '$2,209 - $3,934'}, {'date': '2023-01-14 02:22:02.933000', 'lowrent': '$2,474 - $3,784'}, {'date': '2023-01-16 05:53:25.611000', 'lowrent': '$2,429 - $3,784'}, {'date': '2023-01-19 02:42:26.819000', 'lowrent': '$2,419 - $3,784'}, {'date': '2023-02-07 04:56:54.797000', 'lowrent': '$2,184 - $3,663'}, {'date': '2023-02-11 03:05:38.338000', 'lowrent': '$2,169 - $3,642'}, {'date': '2023-02-14 01:48:34.486000', 'lowrent': '$2,194 - $3,663'}, {'date': '2023-02-19 06:35:11.807000', 'lowrent': '$2,169 - $3,274'}, {'date': '2023-02-26 19:33:25.044000', 'lowrent': '$2,154 - $3,258'}, {'date': '2023-03-06 06:19:45.119000', 'lowrent': '$2,149 - $3,333'}, {'date': '2023-03-11 15:09:35.904000', 'lowrent': '$2,254 - $3,388'}, {'date': '2023-03-18 01:43:54.329000', 'lowrent': '$2,264 - $3,728'}, {'date': '2023-03-25 14:03:37.265000', 'lowrent': '$2,509 - $4,154'}, {'date': '2023-03-30 00:55:46.165000', 'lowrent': '$2,554 - $4,224'}, {'date': '2023-04-24 23:03:32.205000', 'lowrent': '$2,319 - $4,132'}, {'date': '2023-05-08 11:05:59.246000', 'lowrent': '$2,099 - $3,967'}, {'date': '2023-05-12 00:45:15.943000', 'lowrent': '$2,094 - $3,967'}, {'date': '2023-05-20 15:51:21.112000', 'lowrent': '$2,114 - $3,989'}, {'date': '2023-05-23 09:54:15.388000', 'lowrent': '$2,164 - $4,072'}, {'date': '2023-06-05 12:03:35', 'lowrent': '$2,094 - $3,862'}, {'date': '2023-06-07 19:27:26.557000', 'lowrent': '$2,149 - $3,707'}, {'date': '2023-06-11 22:56:16.438000', 'lowrent': '$2,154 - $4,110'}, {'date': '2023-06-23 01:34:54.503000', 'lowrent': '$2,284 - $4,454'}, {'date': '2023-06-25 01:05:04.321000', 'lowrent': '$2,274 - $4,465'}, {'date': '2023-06-26 00:09:08.673000', 'lowrent': '$2,274 - $4,460'}, {'date': '2023-07-03 20:08:39.953000', 'lowrent': '$2,274 - $4,215'}, {'date': '2023-07-18 01:22:39.929000', 'lowrent': '$2,349 - $3,889'}, {'date': '2023-07-24 15:28:41.399000', 'lowrent': '$2,279 - $3,906'}, {'date': '2023-08-04 00:37:40.127000', 'lowrent': '$2,289 - $3,957'}, {'date': '2023-08-20 23:34:18.784000', 'lowrent': '$2,119 - $3,580'}, {'date': '2023-09-06 20:01:27.187000', 'lowrent': 'Ask for Pricing'}, {'date': '2024-08-18 21:56:52.084000', 'lowrent': '$2,114 - $3,874'}, {'date': '2024-08-23 05:56:47.562000', 'lowrent': '$2,044 - $3,518'}, {'date': '2024-08-29 10:12:33.960000', 'lowrent': '$2,009 - $3,437'}, {'date': '2024-09-18 11:48:56.129000', 'lowrent': '$2,009 - $3,893'}, {'date': '2024-10-08 12:09:18.426000', 'lowrent': '$2,064 - $3,238'}, {'date': '2024-12-06 12:30:28.115000', 'lowrent': '$1,889 - $2,321'}, {'date': '2024-12-17 12:03:05.855000', 'lowrent': '$1,949 - $2,558'}, {'date': '2025-03-16 10:22:29.363000', 'lowrent': 'Ask for Pricing'}, {'date': '2025-05-03 07:28:51.524000', 'lowrent': '$2,224 - $3,698'}, {'date': '2025-05-13 00:12:51.447000', 'lowrent': '$2,174 - $3,755'}, {'date': '2025-05-17 01:29:16.674000', 'lowrent': '$2,194 - $3,743'}, {'date': '2025-05-20 15:41:03.763000', 'lowrent': '$2,179 - $3,715'}, {'date': '2025-05-29 00:41:34.320000', 'lowrent': '$2,024 - $3,676'}, {'date': '2025-06-01 04:31:16.263000', 'lowrent': '$2,179 - $3,574'}, {'date': '2025-06-13 01:24:46.967000', 'lowrent': '$2,249 - $3,638'}, {'date': '2025-06-19 01:12:22.343000', 'lowrent': '$2,184 - $3,638'}, {'date': '2025-06-22 04:40:13.316000', 'lowrent': '$2,203 - $4,281'}, {'date': '2025-06-29 09:01:26.180000', 'lowrent': 'Ask for Pricing'}, {'date': '2025-07-10 03:35:26.500000', 'lowrent': '$2,392 - $4,694'}, {'date': '2025-07-18 23:41:11.278000', 'lowrent': '$2,277 - $4,469'}]
A1b
1 Bed/1.0 Bath
845 sf SqFt
[{'date': '2021-12-08 00:25:31.770000', 'lowrent': 'Call for details'}, {'date': '2022-01-19 15:43:31.843000', 'lowrent': '$2,584 - $4,094'}, {'date': '2022-02-20 03:58:17.978000', 'lowrent': '$2,609 - $4,422'}, {'date': '2022-03-14 10:31:00.722000', 'lowrent': '$2,494 - $4,300'}, {'date': '2022-03-29 00:43:18.405000', 'lowrent': 'Call for details'}, {'date': '2022-05-10 21:00:06.930000', 'lowrent': '$2,654 - $3,293'}, {'date': '2022-05-17 23:11:01.309000', 'lowrent': '$2,579 - $3,714'}, {'date': '2022-06-03 02:42:08.473000', 'lowrent': '$2,554 - $3,799'}, {'date': '2022-06-13 02:59:41.111000', 'lowrent': '$2,706 - $3,301'}, {'date': '2022-06-22 02:14:47.151000', 'lowrent': '$2,598 - $3,285'}, {'date': '2022-06-29 02:41:51.446000', 'lowrent': '$2,564 - $3,264'}, {'date': '2022-07-07 03:31:52.778000', 'lowrent': '$2,604 - $3,965'}, {'date': '2022-07-09 19:08:03.081000', 'lowrent': '$2,594 - $3,844'}, {'date': '2022-07-17 11:44:35.759000', 'lowrent': '$2,514 - $3,244'}, {'date': '2022-07-25 07:36:09.691000', 'lowrent': '$2,469 - $3,192'}, {'date': '2022-07-29 07:57:54.436000', 'lowrent': 'Call for details'}, {'date': '2023-02-07 04:56:55.841000', 'lowrent': 'Ask for Pricing'}, {'date': '2023-11-09 00:25:26.842000', 'lowrent': '$1,879 - $3,138'}, {'date': '2023-12-12 01:31:18.255000', 'lowrent': 'Ask for Pricing'}, {'date': '2024-01-18 22:20:04.251000', 'lowrent': '$2,264 - $3,500'}, {'date': '2024-01-24 08:40:12.993000', 'lowrent': 'Ask for Pricing'}, {'date': '2024-01-27 18:19:22.967000', 'lowrent': '$2,454 - $4,581'}, {'date': '2024-02-01 17:56:23.472000', 'lowrent': 'Ask for Pricing'}, {'date': '2024-08-18 21:56:52.127000', 'lowrent': '$2,334 - $4,015'}, {'date': '2024-08-23 05:56:47.608000', 'lowrent': '$2,309 - $3,648'}, {'date': '2024-08-29 10:12:34.009000', 'lowrent': '$2,304 - $3,648'}, {'date': '2024-09-18 11:48:57.650000', 'lowrent': '$2,234 - $3,340'}, {'date': '2024-10-08 12:09:18.557000', 'lowrent': '$2,334 - $3,443'}, {'date': '2024-12-06 12:30:28.174000', 'lowrent': 'Ask for Pricing'}, {'date': '2024-12-17 12:03:06.129000', 'lowrent': '$1,764 - $2,413'}, {'date': '2025-03-16 10:22:29.464000', 'lowrent': 'Ask for Pricing'}]
A2
1 Bed/1.0 Bath
890 sf SqFt
[{'date': '2021-12-08 00:25:31.831000', 'lowrent': '$2,400 - $4,076'}, {'date': '2022-01-17 04:31:55.136000', 'lowrent': '$2,645 - $4,300'}, {'date': '2022-01-19 15:43:31.906000', 'lowrent': '$2,635 - $4,300'}, {'date': '2022-02-20 03:58:18.049000', 'lowrent': '$2,660 - $4,450'}, {'date': '2022-03-14 10:31:00.781000', 'lowrent': '$2,545 - $4,273'}, {'date': '2022-03-29 00:43:18.467000', 'lowrent': 'Call for details'}, {'date': '2022-05-01 16:32:22.448000', 'lowrent': '$2,440 - $3,119'}, {'date': '2022-05-10 21:00:06.977000', 'lowrent': '$2,430 - $3,140'}, {'date': '2022-05-17 23:11:01.356000', 'lowrent': '$2,355 - $3,091'}, {'date': '2022-06-03 02:42:08.521000', 'lowrent': 'Call for details'}, {'date': '2022-07-17 11:44:35.886000', 'lowrent': '$2,490 - $2,711'}, {'date': '2022-07-25 07:36:09.894000', 'lowrent': '$2,445 - $2,731'}, {'date': '2022-07-29 07:57:54.619000', 'lowrent': '$2,425 - $2,736'}, {'date': '2022-08-03 03:37:21.428000', 'lowrent': '$2,420 - $2,633'}, {'date': '2022-08-05 01:36:07.104000', 'lowrent': '$2,435 - $2,662'}, {'date': '2022-08-06 03:54:09.126000', 'lowrent': '$2,435 - $2,683'}, {'date': '2022-08-09 02:42:18.640000', 'lowrent': 'Call for details'}, {'date': '2022-09-27 03:55:50.831000', 'lowrent': '$2,365 - $3,387'}, {'date': '2022-10-14 02:48:43.630000', 'lowrent': '$2,260 - $3,422'}, {'date': '2022-10-19 03:04:45.669000', 'lowrent': '$2,260 - $3,242'}, {'date': '2022-10-21 19:18:12.067000', 'lowrent': '$2,255 - $3,242'}, {'date': '2022-11-01 05:42:38.764000', 'lowrent': '$2,270 - $3,374'}, {'date': '2022-11-04 03:58:43.125000', 'lowrent': '$2,270 - $3,284'}, {'date': '2022-11-11 18:58:56.646000', 'lowrent': '$2,095 - $2,530'}, {'date': '2022-11-17 05:49:12.322000', 'lowrent': '$2,020 - $2,527'}, {'date': '2022-11-22 04:03:13.920000', 'lowrent': 'Call for details'}, {'date': '2022-12-03 13:39:17.514000', 'lowrent': '$2,415 - $3,877'}, {'date': '2022-12-07 04:10:26.903000', 'lowrent': '$2,380 - $3,808'}, {'date': '2022-12-10 18:36:38.320000', 'lowrent': 'Call for details'}, {'date': '2023-01-16 05:53:26.720000', 'lowrent': '$2,415 - $4,466'}, {'date': '2023-02-07 04:56:55.893000', 'lowrent': 'Ask for Pricing'}, {'date': '2023-04-24 23:03:32.257000', 'lowrent': '$2,445 - $4,270'}, {'date': '2023-05-08 11:05:59.296000', 'lowrent': '$2,255 - $4,043'}, {'date': '2023-05-12 00:45:15.990000', 'lowrent': '$2,250 - $4,043'}, {'date': '2023-05-20 15:51:22.104000', 'lowrent': 'Ask for Pricing'}, {'date': '2023-06-05 12:03:35.047000', 'lowrent': '$2,475 - $4,818'}, {'date': '2023-06-07 19:27:26.602000', 'lowrent': '$2,525 - $4,641'}, {'date': '2023-06-11 22:56:16.484000', 'lowrent': '$2,530 - $4,741'}, {'date': '2023-06-23 01:34:55.694000', 'lowrent': '$2,660 - $4,706'}, {'date': '2023-06-25 01:05:04.776000', 'lowrent': '$2,665 - $4,782'}, {'date': '2023-06-26 00:09:09.094000', 'lowrent': '$2,660 - $4,753'}, {'date': '2023-07-03 20:08:40.007000', 'lowrent': '$2,610 - $4,465'}, {'date': '2023-07-18 01:22:40.878000', 'lowrent': 'Ask for Pricing'}, {'date': '2023-08-04 00:37:40.174000', 'lowrent': '$2,480 - $4,476'}, {'date': '2023-08-20 23:34:18.833000', 'lowrent': '$2,520 - $4,018'}, {'date': '2023-09-06 20:01:27.300000', 'lowrent': 'Ask for Pricing'}, {'date': '2023-10-02 00:20:04.740000', 'lowrent': '$2,420 - $4,264'}, {'date': '2023-10-11 02:11:20.850000', 'lowrent': '$2,255 - $3,514'}, {'date': '2023-10-24 03:23:12.618000', 'lowrent': '$2,115 - $3,320'}, {'date': '2023-10-27 00:57:44.272000', 'lowrent': '$2,155 - $3,360'}, {'date': '2023-10-31 00:09:31.813000', 'lowrent': '$2,220 - $3,575'}, {'date': '2023-11-07 21:00:47.318000', 'lowrent': '$2,230 - $3,581'}, {'date': '2023-11-09 00:25:26.895000', 'lowrent': '$2,215 - $3,557'}, {'date': '2023-12-12 01:31:16.994000', 'lowrent': '$2,295 - $3,587'}, {'date': '2024-01-05 07:10:14.328000', 'lowrent': 'Ask for Pricing'}, {'date': '2024-01-11 08:48:45.285000', 'lowrent': '$2,670 - $4,405'}, {'date': '2024-01-18 22:20:04.302000', 'lowrent': '$2,670 - $3,942'}, {'date': '2024-01-24 08:40:12.109000', 'lowrent': '$2,690 - $3,920'}, {'date': '2024-01-27 18:19:23.019000', 'lowrent': '$2,640 - $3,839'}, {'date': '2024-02-01 17:56:22.649000', 'lowrent': '$2,615 - $3,817'}, {'date': '2024-02-11 20:16:30.154000', 'lowrent': '$2,630 - $3,817'}, {'date': '2024-02-29 08:12:49.069000', 'lowrent': '$2,790 - $4,067'}, {'date': '2024-03-11 20:07:00.807000', 'lowrent': '$2,770 - $4,089'}, {'date': '2024-04-04 08:32:19.971000', 'lowrent': '$2,780 - $5,507'}, {'date': '2024-04-16 11:26:24.414000', 'lowrent': '$2,485 - $4,935'}, {'date': '2024-05-25 18:46:47.370000', 'lowrent': '$2,470 - $4,712'}, {'date': '2024-05-28 09:45:12.514000', 'lowrent': '$2,430 - $4,494'}, {'date': '2024-06-08 05:39:32.439000', 'lowrent': '$2,455 - $4,288'}, {'date': '2024-08-18 21:56:52.782000', 'lowrent': 'Ask for Pricing'}, {'date': '2024-09-18 11:48:57.800000', 'lowrent': '$2,445 - $3,331'}, {'date': '2024-10-08 12:09:18.601000', 'lowrent': '$2,465 - $3,422'}, {'date': '2024-12-06 12:30:28.216000', 'lowrent': 'Ask for Pricing'}, {'date': '2025-03-25 12:12:31.044000', 'lowrent': '$2,215 - $3,716'}, {'date': '2025-04-01 14:10:58.114000', 'lowrent': '$2,205 - $3,716'}, {'date': '2025-04-13 15:43:15.012000', 'lowrent': 'Ask for Pricing'}, {'date': '2025-05-29 00:41:35.085000', 'lowrent': '$2,375 - $3,987'}, {'date': '2025-06-01 04:31:16.361000', 'lowrent': '$2,480 - $4,223'}, {'date': '2025-06-13 01:24:47.541000', 'lowrent': '$2,550 - $4,441'}, {'date': '2025-06-19 01:12:22.839000', 'lowrent': '$2,485 - $4,441'}, {'date': '2025-06-22 04:40:13.877000', 'lowrent': '$2,479 - $5,558'}, {'date': '2025-06-29 09:01:23.750000', 'lowrent': '$2,420 - $4,692'}, {'date': '2025-07-05 16:12:01.402000', 'lowrent': '$2,428 - $4,706'}, {'date': '2025-07-10 03:35:26.606000', 'lowrent': '$2,412 - $4,677'}, {'date': '2025-07-18 23:41:11.377000', 'lowrent': '$2,286 - $4,446'}]
A3
1 Bed/1.0 Bath
902 sf SqFt
[{'date': '2021-12-08 00:25:31.895000', 'lowrent': 'Call for details'}, {'date': '2022-04-07 06:49:54.845000', 'lowrent': '$2,292 - $3,326'}, {'date': '2022-04-15 23:44:45.800000', 'lowrent': 'Call for details'}, {'date': '2022-11-01 05:42:38.820000', 'lowrent': '$1,987 - $2,947'}, {'date': '2022-11-04 03:58:43.177000', 'lowrent': '$1,992 - $2,947'}, {'date': '2022-11-11 18:58:56.701000', 'lowrent': 'Call for details'}, {'date': '2022-12-24 17:55:20.869000', 'lowrent': '$2,087 - $3,463'}, {'date': '2022-12-27 03:29:34.916000', 'lowrent': 'Call for details'}, {'date': '2023-02-07 04:56:55.948000', 'lowrent': 'Ask for Pricing'}, {'date': '2024-04-04 08:32:20.014000', 'lowrent': '$2,562 - $4,349'}, {'date': '2024-04-16 11:26:25.191000', 'lowrent': '$2,287 - $3,854'}, {'date': '2024-05-25 18:46:49.135000', 'lowrent': 'Ask for Pricing'}, {'date': '2024-08-18 21:56:52.170000', 'lowrent': '$2,187 - $3,872'}, {'date': '2024-08-23 05:56:47.656000', 'lowrent': '$2,117 - $3,516'}, {'date': '2024-08-29 10:12:34.063000', 'lowrent': '$2,082 - $3,516'}, {'date': '2024-09-18 11:48:56.255000', 'lowrent': '$2,082 - $3,978'}, {'date': '2024-10-08 12:09:17.974000', 'lowrent': '$2,202 - $3,550'}, {'date': '2024-12-06 12:30:28.255000', 'lowrent': 'Ask for Pricing'}, {'date': '2024-12-08 01:42:56.206000', 'lowrent': '$1,657 - $2,013'}, {'date': '2024-12-17 12:03:06.761000', 'lowrent': 'Ask for Pricing'}, {'date': '2025-03-16 10:22:27.872000', 'lowrent': '$2,072 - $3,263'}, {'date': '2025-03-20 19:36:01.947000', 'lowrent': '$2,072 - $3,566'}, {'date': '2025-03-25 12:12:31.082000', 'lowrent': '$2,082 - $3,566'}, {'date': '2025-03-28 01:54:59.580000', 'lowrent': '$2,077 - $3,566'}, {'date': '2025-04-01 14:10:58.793000', 'lowrent': '$2,072 - $3,566'}, {'date': '2025-04-13 15:43:15.427000', 'lowrent': '$2,087 - $3,589'}, {'date': '2025-04-20 03:23:32.459000', 'lowrent': '$2,082 - $3,589'}, {'date': '2025-04-24 21:06:57.751000', 'lowrent': '$2,097 - $3,660'}, {'date': '2025-05-03 07:28:52.367000', 'lowrent': 'Ask for Pricing'}, {'date': '2025-06-29 09:01:23.850000', 'lowrent': '$2,212 - $4,079'}, {'date': '2025-07-05 16:12:01.509000', 'lowrent': '$2,220 - $4,093'}, {'date': '2025-07-10 03:35:26.708000', 'lowrent': '$2,204 - $4,065'}, {'date': '2025-07-18 23:41:11.479000', 'lowrent': '$2,080 - $3,835'}]
A3 ANSI
1 Bed/1.0 Bath
902 sf SqFt
[{'date': '2021-12-08 00:25:32.817000', 'lowrent': 'Call for details'}, {'date': '2022-04-24 22:14:37.968000', 'lowrent': '$2,710 - $3,745'}, {'date': '2022-05-01 16:32:23.145000', 'lowrent': '$2,740 - $3,924'}, {'date': '2022-05-10 21:00:07.705000', 'lowrent': '$2,730 - $3,913'}, {'date': '2022-05-17 23:11:02.108000', 'lowrent': '$2,655 - $3,987'}, {'date': '2022-06-03 02:42:09.249000', 'lowrent': '$2,625 - $4,137'}, {'date': '2022-06-10 00:30:37.761000', 'lowrent': '$2,705 - $4,322'}, {'date': '2022-06-13 02:59:41.909000', 'lowrent': 'Call for details'}, {'date': '2023-02-07 04:56:56.629000', 'lowrent': 'Ask for Pricing'}, {'date': '2023-04-24 23:03:32.709000', 'lowrent': '$2,710 - $5,000'}, {'date': '2023-05-08 11:06:01.093000', 'lowrent': 'Ask for Pricing'}, {'date': '2023-06-05 12:03:35.147000', 'lowrent': '$2,420 - $4,363'}, {'date': '2023-06-07 19:27:26.205000', 'lowrent': '$2,645 - $4,524'}, {'date': '2023-06-11 22:56:18.041000', 'lowrent': 'Ask for Pricing'}, {'date': '2023-08-04 00:37:40.880000', 'lowrent': '$2,980 - $5,065'}, {'date': '2023-08-20 23:34:19.530000', 'lowrent': '$2,705 - $4,653'}, {'date': '2023-09-06 20:01:26.171000', 'lowrent': '$2,740 - $4,403'}, {'date': '2023-09-09 01:02:48.430000', 'lowrent': '$2,740 - $4,344'}, {'date': '2023-09-24 01:24:35.854000', 'lowrent': '$2,785 - $4,344'}, {'date': '2023-10-02 00:20:04.279000', 'lowrent': '$2,670 - $4,171'}, {'date': '2023-10-11 02:11:21.171000', 'lowrent': '$2,505 - $3,783'}, {'date': '2023-10-24 03:23:11.228000', 'lowrent': '$2,365 - $3,589'}, {'date': '2023-10-27 00:57:43.879000', 'lowrent': '$2,430 - $3,616'}, {'date': '2023-10-31 00:09:33.662000', 'lowrent': 'Ask for Pricing'}, {'date': '2024-04-04 08:32:20.112000', 'lowrent': '$3,090 - $5,147'}, {'date': '2024-04-16 11:26:25.382000', 'lowrent': '$2,820 - $4,600'}, {'date': '2024-05-25 18:46:49.826000', 'lowrent': 'Ask for Pricing'}, {'date': '2024-06-08 05:39:32.705000', 'lowrent': '$2,655 - $4,519'}, {'date': '2024-08-18 21:56:51.778000', 'lowrent': '$2,665 - $4,553'}, {'date': '2024-08-23 05:56:47.252000', 'lowrent': '$2,535 - $4,177'}, {'date': '2024-08-29 10:12:33.631000', 'lowrent': '$2,530 - $4,177'}, {'date': '2024-09-18 11:48:56.720000', 'lowrent': '$2,560 - $4,530'}, {'date': '2024-10-08 12:09:19.744000', 'lowrent': 'Ask for Pricing'}, {'date': '2024-12-06 12:30:27.464000', 'lowrent': '$2,290 - $2,722'}, {'date': '2024-12-17 12:03:07.289000', 'lowrent': 'Ask for Pricing'}]
A3PH
1 Bed/1.0 Bath
902 sf SqFt
[{'date': '2021-12-08 00:25:31.959000', 'lowrent': 'Call for details'}, {'date': '2022-03-14 10:31:00.985000', 'lowrent': '$2,704 - $4,529'}, {'date': '2022-03-29 00:43:18.594000', 'lowrent': '$2,369 - $4,380'}, {'date': '2022-04-04 14:32:15.290000', 'lowrent': '$2,359 - $3,349'}, {'date': '2022-04-07 06:49:54.896000', 'lowrent': '$2,404 - $3,407'}, {'date': '2022-04-15 23:44:45.849000', 'lowrent': '$2,589 - $3,421'}, {'date': '2022-04-20 01:37:50.214000', 'lowrent': '$2,594 - $3,411'}, {'date': '2022-04-24 22:14:37.325000', 'lowrent': 'Call for details'}, {'date': '2022-05-17 23:11:01.464000', 'lowrent': '$2,689 - $4,023'}, {'date': '2022-06-03 02:42:08.613000', 'lowrent': '$2,419 - $3,914'}, {'date': '2022-06-10 00:30:37.099000', 'lowrent': 'Call for details'}, {'date': '2022-07-09 19:08:03.249000', 'lowrent': '$2,729 - $4,293'}, {'date': '2022-07-17 11:44:36.127000', 'lowrent': '$2,549 - $3,477'}, {'date': '2022-07-25 07:36:10.294000', 'lowrent': '$2,504 - $3,455'}, {'date': '2022-07-29 07:57:54.986000', 'lowrent': '$2,484 - $3,530'}, {'date': '2022-08-03 03:37:21.533000', 'lowrent': '$2,479 - $3,386'}, {'date': '2022-08-05 01:36:07.195000', 'lowrent': '$2,494 - $3,407'}, {'date': '2022-08-06 03:54:09.225000', 'lowrent': '$2,494 - $3,413'}, {'date': '2022-08-09 02:42:18.747000', 'lowrent': '$2,494 - $3,551'}, {'date': '2022-08-13 04:22:56.632000', 'lowrent': '$2,504 - $3,418'}, {'date': '2022-08-18 04:29:13.361000', 'lowrent': '$2,469 - $3,344'}, {'date': '2022-08-30 14:42:23.628000', 'lowrent': '$2,309 - $3,524'}, {'date': '2022-09-04 19:05:22.465000', 'lowrent': '$2,304 - $3,226'}, {'date': '2022-09-14 01:26:18.871000', 'lowrent': '$2,394 - $3,340'}, {'date': '2022-09-27 03:55:50.932000', 'lowrent': '$2,674 - $3,365'}, {'date': '2022-10-14 02:48:43.727000', 'lowrent': '$2,594 - $3,391'}, {'date': '2022-10-19 03:04:45.777000', 'lowrent': '$2,469 - $3,215'}, {'date': '2022-11-01 05:42:38.868000', 'lowrent': '$2,469 - $3,220'}, {'date': '2022-11-04 03:58:43.225000', 'lowrent': '$2,409 - $2,707'}, {'date': '2022-11-11 18:58:56.755000', 'lowrent': '$2,364 - $2,810'}, {'date': '2022-11-17 05:49:12.417000', 'lowrent': '$2,209 - $2,747'}, {'date': '2022-11-22 04:03:14.021000', 'lowrent': '$2,333 - $2,866'}, {'date': '2022-11-27 23:34:50.259000', 'lowrent': '$2,338 - $2,949'}, {'date': '2022-11-30 20:53:21.632000', 'lowrent': '$2,458 - $3,231'}, {'date': '2022-12-03 13:39:17.610000', 'lowrent': '$2,418 - $3,738'}, {'date': '2022-12-07 04:10:27.019000', 'lowrent': '$2,393 - $3,822'}, {'date': '2022-12-10 18:36:38.420000', 'lowrent': '$2,363 - $3,369'}, {'date': '2022-12-16 06:12:17.106000', 'lowrent': '$2,423 - $3,838'}, {'date': '2022-12-24 17:55:20.918000', 'lowrent': '$2,353 - $3,918'}, {'date': '2022-12-27 03:29:34.969000', 'lowrent': '$2,343 - $3,901'}, {'date': '2022-12-29 04:34:28.977000', 'lowrent': '$2,338 - $3,901'}, {'date': '2023-01-02 05:39:32.717000', 'lowrent': '$2,323 - $4,066'}, {'date': '2023-01-14 02:22:04.111000', 'lowrent': 'Call for details'}, {'date': '2023-02-07 04:56:56.001000', 'lowrent': 'Ask for Pricing'}, {'date': '2023-07-24 15:28:41.452000', 'lowrent': '$2,674 - $4,538'}, {'date': '2023-08-04 00:37:40.222000', 'lowrent': '$2,399 - $4,459'}, {'date': '2023-08-20 23:34:18.883000', 'lowrent': '$2,229 - $4,204'}, {'date': '2023-09-06 20:01:25.801000', 'lowrent': '$2,549 - $4,187'}, {'date': '2023-09-09 01:02:48.274000', 'lowrent': '$2,549 - $4,193'}, {'date': '2023-09-24 01:24:35.520000', 'lowrent': '$2,594 - $4,516'}, {'date': '2023-10-02 00:20:04.003000', 'lowrent': '$2,479 - $4,392'}, {'date': '2023-10-11 02:11:20.905000', 'lowrent': '$2,314 - $3,631'}, {'date': '2023-10-24 03:23:11.522000', 'lowrent': '$2,174 - $3,384'}, {'date': '2023-10-27 00:57:43.623000', 'lowrent': '$2,239 - $3,410'}, {'date': '2023-10-31 00:09:31.123000', 'lowrent': '$2,304 - $3,642'}, {'date': '2023-11-06 01:31:56.866000', 'lowrent': '$2,249 - $3,281'}, {'date': '2023-11-07 21:00:46.581000', 'lowrent': '$2,254 - $3,287'}, {'date': '2023-11-09 00:25:26.247000', 'lowrent': '$2,239 - $3,265'}, {'date': '2023-12-12 01:31:16.080000', 'lowrent': '$2,339 - $3,270'}, {'date': '2024-01-05 07:10:12.592000', 'lowrent': '$2,479 - $4,016'}, {'date': '2024-01-11 08:48:44.398000', 'lowrent': '$2,574 - $4,206'}, {'date': '2024-01-18 22:20:03.620000', 'lowrent': '$2,564 - $4,190'}, {'date': '2024-01-24 08:40:11.371000', 'lowrent': '$2,594 - $4,212'}, {'date': '2024-01-27 18:19:22.336000', 'lowrent': '$2,544 - $4,026'}, {'date': '2024-02-01 17:56:22.070000', 'lowrent': '$2,534 - $4,127'}, {'date': '2024-02-11 20:16:29.666000', 'lowrent': '$2,437 - $3,608'}, {'date': '2024-02-29 08:12:48.551000', 'lowrent': '$2,637 - $4,296'}, {'date': '2024-03-11 20:07:00.378000', 'lowrent': '$2,627 - $3,947'}, {'date': '2024-04-04 08:32:20.066000', 'lowrent': '$2,692 - $4,436'}, {'date': '2024-04-16 11:26:24.509000', 'lowrent': '$2,419 - $4,147'}, {'date': '2024-05-25 18:46:47.432000', 'lowrent': '$2,479 - $4,316'}, {'date': '2024-05-28 09:45:12.564000', 'lowrent': '$2,439 - $4,245'}, {'date': '2024-06-08 05:39:32.487000', 'lowrent': '$2,339 - $4,180'}, {'date': '2024-08-18 21:56:52.215000', 'lowrent': '$2,249 - $4,121'}, {'date': '2024-08-23 05:56:47.699000', 'lowrent': '$2,194 - $3,796'}, {'date': '2024-08-29 10:12:34.109000', 'lowrent': '$2,379 - $3,745'}, {'date': '2024-09-18 11:48:59.083000', 'lowrent': 'Ask for Pricing'}, {'date': '2024-10-08 12:09:18.016000', 'lowrent': '$2,414 - $3,795'}, {'date': '2024-12-06 12:30:27.336000', 'lowrent': '$1,924 - $2,356'}, {'date': '2024-12-17 12:03:06.807000', 'lowrent': 'Ask for Pricing'}, {'date': '2025-06-29 09:01:23.965000', 'lowrent': '$2,556 - $5,016'}, {'date': '2025-07-05 16:12:01.609000', 'lowrent': '$2,564 - $5,031'}, {'date': '2025-07-10 03:35:26.811000', 'lowrent': '$2,548 - $5,001'}, {'date': '2025-07-18 23:41:11.580000', 'lowrent': '$2,421 - $4,752'}]
A4
1 Bed/1.0 Bath
906 sf SqFt
[{'date': '2021-12-08 00:25:32.025000', 'lowrent': 'Call for details'}, {'date': '2022-02-20 03:58:18.256000', 'lowrent': '$2,973 - $5,194'}, {'date': '2022-03-14 10:31:01.044000', 'lowrent': '$2,578 - $4,664'}, {'date': '2022-03-29 00:43:18.673000', 'lowrent': '$2,393 - $4,561'}, {'date': '2022-04-04 14:32:15.341000', 'lowrent': '$2,433 - $3,808'}, {'date': '2022-04-07 06:49:54.950000', 'lowrent': '$2,478 - $3,475'}, {'date': '2022-04-15 23:44:45.897000', 'lowrent': 'Call for details'}, {'date': '2022-07-17 11:44:36.243000', 'lowrent': '$2,798 - $3,568'}, {'date': '2022-07-25 07:36:10.496000', 'lowrent': '$2,753 - $3,490'}, {'date': '2022-07-29 07:57:55.174000', 'lowrent': '$2,733 - $3,459'}, {'date': '2022-08-03 03:37:21.587000', 'lowrent': '$2,728 - $3,517'}, {'date': '2022-08-05 01:36:07.248000', 'lowrent': '$2,743 - $3,538'}, {'date': '2022-08-06 03:54:09.274000', 'lowrent': 'Call for details'}, {'date': '2022-08-18 04:29:13.416000', 'lowrent': '$2,538 - $3,241'}, {'date': '2022-08-30 14:42:23.676000', 'lowrent': '$2,533 - $3,319'}, {'date': '2022-09-04 19:05:22.513000', 'lowrent': '$2,528 - $3,314'}, {'date': '2022-09-14 01:26:18.941000', 'lowrent': '$2,633 - $3,454'}, {'date': '2022-09-27 03:55:50.985000', 'lowrent': '$2,648 - $3,470'}, {'date': '2022-10-14 02:48:43.775000', 'lowrent': '$2,543 - $3,695'}, {'date': '2022-10-19 03:04:45.828000', 'lowrent': '$2,418 - $3,515'}, {'date': '2022-11-04 03:58:43.270000', 'lowrent': '$2,358 - $3,515'}, {'date': '2022-11-11 18:58:56.807000', 'lowrent': '$2,493 - $3,436'}, {'date': '2022-11-17 05:49:12.461000', 'lowrent': '$2,253 - $3,346'}, {'date': '2022-11-22 04:03:14.068000', 'lowrent': '$2,353 - $3,462'}, {'date': '2022-11-27 23:34:50.309000', 'lowrent': '$2,548 - $3,955'}, {'date': '2022-11-30 20:53:21.683000', 'lowrent': '$2,658 - $4,108'}, {'date': '2022-12-03 13:39:17.658000', 'lowrent': '$2,613 - $4,045'}, {'date': '2022-12-07 04:10:27.076000', 'lowrent': '$2,578 - $4,002'}, {'date': '2022-12-10 18:36:38.467000', 'lowrent': '$2,543 - $3,923'}, {'date': '2022-12-16 06:12:17.154000', 'lowrent': '$2,568 - $3,990'}, {'date': '2022-12-24 17:55:20.962000', 'lowrent': '$2,498 - $4,080'}, {'date': '2022-12-27 03:29:35.021000', 'lowrent': '$2,488 - $4,063'}, {'date': '2022-12-29 04:34:29.029000', 'lowrent': '$2,483 - $4,063'}, {'date': '2023-01-02 05:39:32.765000', 'lowrent': '$2,468 - $4,233'}, {'date': '2023-01-14 02:22:04.308000', 'lowrent': 'Call for details'}, {'date': '2023-02-07 04:56:56.052000', 'lowrent': 'Ask for Pricing'}, {'date': '2023-03-06 06:19:45.354000', 'lowrent': '$2,683 - $4,730'}, {'date': '2023-03-11 15:09:36.199000', 'lowrent': '$2,773 - $4,985'}, {'date': '2023-03-18 01:43:54.661000', 'lowrent': '$2,783 - $4,809'}, {'date': '2023-03-25 14:03:38.516000', 'lowrent': 'Ask for Pricing'}, {'date': '2023-05-08 11:05:59.349000', 'lowrent': '$2,223 - $4,650'}, {'date': '2023-05-12 00:45:16.049000', 'lowrent': '$2,213 - $4,650'}, {'date': '2023-05-20 15:51:20.549000', 'lowrent': '$2,598 - $4,437'}, {'date': '2023-05-23 09:54:14.993000', 'lowrent': '$2,653 - $4,515'}, {'date': '2023-06-05 12:03:36.006000', 'lowrent': 'Ask for Pricing'}, {'date': '2023-07-03 20:08:40.075000', 'lowrent': '$2,418 - $4,043'}, {'date': '2023-07-18 01:22:41.029000', 'lowrent': 'Ask for Pricing'}, {'date': '2023-07-24 15:28:41.500000', 'lowrent': '$2,548 - $4,395'}, {'date': '2023-08-04 00:37:40.680000', 'lowrent': '$2,628 - $4,764'}, {'date': '2023-08-20 23:34:19.379000', 'lowrent': '$2,408 - $4,373'}, {'date': '2023-09-06 20:01:25.315000', 'lowrent': '$2,423 - $4,292'}, {'date': '2023-09-09 01:02:47.681000', 'lowrent': '$2,423 - $4,297'}, {'date': '2023-09-24 01:24:35.591000', 'lowrent': '$2,468 - $4,485'}, {'date': '2023-10-02 00:20:04.054000', 'lowrent': '$2,353 - $4,126'}, {'date': '2023-10-11 02:11:20.957000', 'lowrent': '$2,188 - $3,738'}, {'date': '2023-10-24 03:23:11.027000', 'lowrent': '$2,198 - $3,544'}, {'date': '2023-10-27 00:57:43.673000', 'lowrent': '$2,263 - $3,571'}, {'date': '2023-10-31 00:09:31.180000', 'lowrent': '$2,328 - $3,803'}, {'date': '2023-11-06 01:31:56.967000', 'lowrent': '$2,273 - $3,442'}, {'date': '2023-11-07 21:00:46.646000', 'lowrent': '$2,278 - $3,447'}, {'date': '2023-11-09 00:25:26.306000', 'lowrent': '$2,043 - $3,426'}, {'date': '2023-12-12 01:31:16.164000', 'lowrent': '$2,363 - $3,327'}, {'date': '2024-01-05 07:10:12.667000', 'lowrent': '$2,503 - $4,100'}, {'date': '2024-01-11 08:48:44.489000', 'lowrent': '$2,598 - $4,302'}, {'date': '2024-01-18 22:20:03.670000', 'lowrent': '$2,588 - $4,334'}, {'date': '2024-01-24 08:40:11.429000', 'lowrent': '$2,618 - $4,302'}, {'date': '2024-01-27 18:19:22.383000', 'lowrent': '$2,568 - $4,222'}, {'date': '2024-02-01 17:56:22.121000', 'lowrent': '$2,558 - $4,190'}, {'date': '2024-02-11 20:16:30.201000', 'lowrent': '$2,673 - $4,190'}, {'date': '2024-02-29 08:12:48.602000', 'lowrent': '$2,793 - $4,462'}, {'date': '2024-03-11 20:07:01.587000', 'lowrent': 'Ask for Pricing'}, {'date': '2024-04-16 11:26:25.286000', 'lowrent': '$2,378 - $5,239'}, {'date': '2024-05-25 18:46:47.714000', 'lowrent': '$2,848 - $5,015'}, {'date': '2024-05-28 09:45:12.760000', 'lowrent': '$2,803 - $4,797'}, {'date': '2024-06-08 05:39:32.930000', 'lowrent': '$2,283 - $4,615'}, {'date': '2024-08-18 21:56:52.260000', 'lowrent': '$2,833 - $4,621'}, {'date': '2024-08-23 05:56:47.746000', 'lowrent': '$2,808 - $4,202'}, {'date': '2024-08-29 10:12:34.153000', 'lowrent': '$2,803 - $4,202'}, {'date': '2024-09-18 11:48:56.370000', 'lowrent': '$2,378 - $4,713'}, {'date': '2024-10-08 12:09:18.059000', 'lowrent': '$2,463 - $3,852'}, {'date': '2024-12-06 12:30:27.375000', 'lowrent': '$1,973 - $2,405'}, {'date': '2024-12-17 12:03:06.854000', 'lowrent': 'Ask for Pricing'}, {'date': '2025-05-13 00:12:51.839000', 'lowrent': '$2,533 - $3,891'}, {'date': '2025-05-17 01:29:16.910000', 'lowrent': '$2,513 - $3,944'}, {'date': '2025-05-20 15:41:04.040000', 'lowrent': '$2,448 - $3,920'}, {'date': '2025-05-29 00:41:35.192000', 'lowrent': '$2,303 - $3,879'}, {'date': '2025-06-01 04:31:16.470000', 'lowrent': '$2,428 - $4,114'}, {'date': '2025-06-13 01:24:47.635000', 'lowrent': '$2,433 - $4,044'}, {'date': '2025-06-22 04:40:13.971000', 'lowrent': '$2,410 - $5,251'}, {'date': '2025-06-29 09:01:24.065000', 'lowrent': '$2,349 - $4,424'}, {'date': '2025-07-05 16:12:01.712000', 'lowrent': '$2,357 - $4,125'}, {'date': '2025-07-10 03:35:25.353000', 'lowrent': '$2,341 - $4,097'}, {'date': '2025-07-18 23:41:11.679000', 'lowrent': '$2,212 - $3,875'}]
A5
1 Bed/1.0 Bath
928 sf SqFt
[{'date': '2021-12-08 00:25:32.492000', 'lowrent': 'Call for details'}, {'date': '2022-06-13 02:59:41.659000', 'lowrent': '$3,003 - $4,606'}, {'date': '2022-06-22 02:14:47.734000', 'lowrent': '$2,938 - $4,500'}, {'date': '2022-06-29 02:41:52.004000', 'lowrent': 'Call for details'}, {'date': '2022-10-14 02:48:44.135000', 'lowrent': '$2,818 - $3,598'}, {'date': '2022-10-19 03:04:46.211000', 'lowrent': 'Call for details'}, {'date': '2023-02-07 04:56:56.377000', 'lowrent': 'Ask for Pricing'}, {'date': '2023-12-12 01:31:17.123000', 'lowrent': '$2,898 - $4,152'}, {'date': '2024-01-05 07:10:13.594000', 'lowrent': '$2,983 - $4,561'}, {'date': '2024-01-11 08:48:45.521000', 'lowrent': '$3,093 - $4,766'}, {'date': '2024-01-18 22:20:04.494000', 'lowrent': '$3,068 - $4,798'}, {'date': '2024-01-24 08:40:12.258000', 'lowrent': '$3,073 - $4,766'}, {'date': '2024-01-27 18:19:23.167000', 'lowrent': '$3,023 - $4,685'}, {'date': '2024-02-01 17:56:22.744000', 'lowrent': '$2,983 - $4,606'}, {'date': '2024-02-11 20:16:29.805000', 'lowrent': '$2,988 - $4,204'}, {'date': '2024-02-29 08:12:48.699000', 'lowrent': '$3,188 - $4,884'}, {'date': '2024-03-11 20:07:00.469000', 'lowrent': '$3,178 - $4,541'}, {'date': '2024-04-04 08:32:19.590000', 'lowrent': '$3,243 - $5,038'}, {'date': '2024-04-16 11:26:24.698000', 'lowrent': '$2,993 - $4,740'}, {'date': '2024-05-25 18:46:49.529000', 'lowrent': 'Ask for Pricing'}, {'date': '2025-04-13 15:43:15.463000', 'lowrent': '$2,908 - $4,327'}, {'date': '2025-04-20 03:23:32.253000', 'lowrent': '$2,923 - $4,327'}, {'date': '2025-04-24 21:06:57.827000', 'lowrent': '$2,863 - $4,393'}, {'date': '2025-05-03 07:28:51.372000', 'lowrent': '$3,068 - $4,662'}, {'date': '2025-05-13 00:12:51.510000', 'lowrent': '$3,033 - $4,724'}, {'date': '2025-05-17 01:29:16.712000', 'lowrent': '$3,053 - $4,712'}, {'date': '2025-05-20 15:41:03.803000', 'lowrent': '$3,038 - $4,684'}, {'date': '2025-05-29 00:41:34.535000', 'lowrent': '$2,883 - $4,645'}, {'date': '2025-06-01 04:31:15.721000', 'lowrent': '$3,003 - $4,881'}, {'date': '2025-06-13 01:24:47.063000', 'lowrent': '$3,108 - $4,568'}, {'date': '2025-06-19 01:12:23.262000', 'lowrent': '$3,043 - $4,568'}, {'date': '2025-06-22 04:40:14.154000', 'lowrent': '$3,067 - $5,960'}, {'date': '2025-06-29 09:01:22.815000', 'lowrent': '$2,878 - $4,931'}, {'date': '2025-07-05 16:12:00.527000', 'lowrent': '$2,886 - $4,946'}, {'date': '2025-07-10 03:35:25.457000', 'lowrent': '$2,869 - $4,916'}]
A5PH
1 Bed/1.0 Bath
928 sf SqFt
[{'date': '2021-12-08 00:25:32.089000', 'lowrent': 'Call for details'}, {'date': '2022-03-14 10:31:01.104000', 'lowrent': '$3,250 - $6,095'}, {'date': '2022-03-29 00:43:18.740000', 'lowrent': '$2,900 - $4,498'}, {'date': '2022-04-04 14:32:15.398000', 'lowrent': '$2,945 - $3,798'}, {'date': '2022-04-07 06:49:55.002000', 'lowrent': '$3,035 - $3,855'}, {'date': '2022-04-15 23:44:45.945000', 'lowrent': 'Call for details'}, {'date': '2022-05-01 16:32:22.626000', 'lowrent': '$2,715 - $3,656'}, {'date': '2022-05-10 21:00:07.170000', 'lowrent': '$2,530 - $3,408'}, {'date': '2022-05-17 23:11:01.560000', 'lowrent': '$2,535 - $3,115'}, {'date': '2022-06-03 02:42:08.711000', 'lowrent': '$2,560 - $3,315'}, {'date': '2022-06-10 00:30:37.198000', 'lowrent': 'Call for details'}, {'date': '2022-07-07 03:31:53.026000', 'lowrent': '$2,450 - $3,240'}, {'date': '2022-07-09 19:08:03.361000', 'lowrent': '$2,455 - $3,644'}, {'date': '2022-07-17 11:44:36.366000', 'lowrent': '$2,420 - $3,358'}, {'date': '2022-07-25 07:36:10.698000', 'lowrent': '$2,730 - $3,236'}, {'date': '2022-07-29 07:57:55.356000', 'lowrent': '$2,750 - $3,563'}, {'date': '2022-08-03 03:37:21.644000', 'lowrent': '$2,735 - $3,339'}, {'date': '2022-08-05 01:36:07.297000', 'lowrent': '$2,720 - $3,339'}, {'date': '2022-08-06 03:54:09.322000', 'lowrent': '$2,720 - $3,366'}, {'date': '2022-08-09 02:42:18.867000', 'lowrent': '$2,720 - $3,638'}, {'date': '2022-08-13 04:22:56.737000', 'lowrent': '$2,710 - $3,355'}, {'date': '2022-08-18 04:29:13.469000', 'lowrent': '$2,685 - $3,387'}, {'date': '2022-08-30 14:42:23.732000', 'lowrent': '$2,670 - $3,632'}, {'date': '2022-09-04 19:05:22.565000', 'lowrent': '$2,655 - $3,808'}, {'date': '2022-09-14 01:26:19.013000', 'lowrent': '$2,870 - $3,931'}, {'date': '2022-09-27 03:55:51.042000', 'lowrent': '$2,585 - $3,558'}, {'date': '2022-10-14 02:48:43.826000', 'lowrent': '$2,480 - $3,460'}, {'date': '2022-10-19 03:04:45.895000', 'lowrent': '$2,410 - $3,372'}, {'date': '2022-10-21 19:18:12.274000', 'lowrent': '$2,370 - $3,315'}, {'date': '2022-11-01 05:42:38.976000', 'lowrent': '$2,295 - $3,117'}, {'date': '2022-11-04 03:58:43.316000', 'lowrent': '$2,255 - $3,080'}, {'date': '2022-11-11 18:58:56.862000', 'lowrent': '$2,570 - $3,117'}, {'date': '2022-11-17 05:49:12.508000', 'lowrent': 'Call for details'}, {'date': '2022-11-27 23:34:50.360000', 'lowrent': '$2,730 - $3,529'}, {'date': '2022-11-30 20:53:21.734000', 'lowrent': '$2,770 - $3,740'}, {'date': '2022-12-03 13:39:17.706000', 'lowrent': '$2,705 - $3,715'}, {'date': '2022-12-07 04:10:27.138000', 'lowrent': '$2,710 - $3,847'}, {'date': '2022-12-10 18:36:38.518000', 'lowrent': '$2,740 - $3,488'}, {'date': '2022-12-16 06:12:17.202000', 'lowrent': 'Call for details'}, {'date': '2023-02-07 04:56:55.104000', 'lowrent': '$3,220 - $5,094'}, {'date': '2023-02-11 03:05:38.682000', 'lowrent': '$3,220 - $5,071'}, {'date': '2023-02-14 01:48:34.896000', 'lowrent': '$3,220 - $5,088'}, {'date': '2023-02-19 06:35:12.195000', 'lowrent': '$3,215 - $5,041'}, {'date': '2023-02-26 19:33:25.386000', 'lowrent': '$3,215 - $5,053'}, {'date': '2023-03-06 06:19:45.402000', 'lowrent': '$3,165 - $4,919'}, {'date': '2023-03-11 15:09:36.244000', 'lowrent': '$3,075 - $4,675'}, {'date': '2023-03-18 01:43:54.713000', 'lowrent': '$3,045 - $4,647'}, {'date': '2023-03-25 14:03:37.620000', 'lowrent': '$3,175 - $4,817'}, {'date': '2023-03-30 00:55:46.405000', 'lowrent': '$3,100 - $4,766'}, {'date': '2023-04-24 23:03:32.305000', 'lowrent': '$2,770 - $5,361'}, {'date': '2023-05-08 11:05:59.398000', 'lowrent': '$2,525 - $4,862'}, {'date': '2023-05-12 00:45:16.103000', 'lowrent': '$2,505 - $4,840'}, {'date': '2023-05-20 15:51:20.612000', 'lowrent': '$2,490 - $4,664'}, {'date': '2023-05-23 09:54:15.436000', 'lowrent': '$2,450 - $4,623'}, {'date': '2023-06-05 12:03:35.096000', 'lowrent': '$2,540 - $4,541'}, {'date': '2023-06-07 19:27:26.657000', 'lowrent': '$2,550 - $3,975'}, {'date': '2023-06-11 22:56:17.505000', 'lowrent': 'Ask for Pricing'}, {'date': '2023-07-18 01:22:39.981000', 'lowrent': '$2,790 - $4,299'}, {'date': '2023-07-24 15:28:41.552000', 'lowrent': '$2,655 - $3,775'}, {'date': '2023-08-04 00:37:40.729000', 'lowrent': '$2,630 - $3,828'}, {'date': '2023-08-20 23:34:19.434000', 'lowrent': '$2,685 - $3,905'}, {'date': '2023-09-06 20:01:26.004000', 'lowrent': '$2,635 - $3,834'}, {'date': '2023-09-24 01:24:35.643000', 'lowrent': '$2,650 - $3,785'}, {'date': '2023-10-02 00:20:04.109000', 'lowrent': '$2,485 - $3,498'}, {'date': '2023-10-11 02:11:21.006000', 'lowrent': '$2,655 - $3,831'}, {'date': '2023-10-24 03:23:11.078000', 'lowrent': '$2,645 - $3,702'}, {'date': '2023-10-27 00:57:43.727000', 'lowrent': '$2,615 - $3,629'}, {'date': '2023-10-31 00:09:31.242000', 'lowrent': '$2,700 - $3,739'}, {'date': '2023-11-06 01:31:57.026000', 'lowrent': '$2,400 - $3,336'}, {'date': '2023-11-07 21:00:46.739000', 'lowrent': '$2,385 - $3,315'}, {'date': '2023-11-09 00:25:26.354000', 'lowrent': '$2,330 - $3,309'}, {'date': '2023-12-12 01:31:16.227000', 'lowrent': '$2,345 - $3,560'}, {'date': '2024-01-05 07:10:13.490000', 'lowrent': '$2,405 - $3,942'}, {'date': '2024-01-11 08:48:45.340000', 'lowrent': '$2,430 - $3,824'}, {'date': '2024-01-18 22:20:04.353000', 'lowrent': '$2,305 - $3,703'}, {'date': '2024-01-24 08:40:12.163000', 'lowrent': '$2,325 - $3,708'}, {'date': '2024-01-27 18:19:23.069000', 'lowrent': '$2,405 - $3,665'}, {'date': '2024-02-01 17:56:22.697000', 'lowrent': '$2,370 - $3,614'}, {'date': '2024-02-11 20:16:29.713000', 'lowrent': '$2,445 - $3,444'}, {'date': '2024-02-29 08:12:48.651000', 'lowrent': '$2,640 - $3,940'}, {'date': '2024-03-11 20:07:00.426000', 'lowrent': '$2,545 - $4,059'}, {'date': '2024-04-04 08:32:19.549000', 'lowrent': '$2,460 - $3,750'}, {'date': '2024-04-16 11:26:24.603000', 'lowrent': '$2,495 - $4,031'}, {'date': '2024-05-25 18:46:49.204000', 'lowrent': 'Ask for Pricing'}, {'date': '2024-08-18 21:56:51.693000', 'lowrent': '$2,885 - $4,605'}, {'date': '2024-08-23 05:56:47.162000', 'lowrent': '$2,795 - $4,490'}, {'date': '2024-08-29 10:12:33.533000', 'lowrent': '$2,770 - $4,444'}, {'date': '2024-09-18 11:48:56.485000', 'lowrent': '$2,385 - $4,018'}, {'date': '2024-10-08 12:09:18.646000', 'lowrent': '$2,325 - $3,758'}, {'date': '2024-12-06 12:30:27.664000', 'lowrent': '$2,440 - $2,982'}, {'date': '2024-12-17 12:03:06.182000', 'lowrent': '$2,445 - $3,297'}, {'date': '2025-03-16 10:22:27.979000', 'lowrent': '$2,340 - $3,149'}, {'date': '2025-03-20 19:36:02.056000', 'lowrent': '$2,300 - $3,299'}, {'date': '2025-03-25 12:12:30.734000', 'lowrent': '$2,315 - $3,343'}, {'date': '2025-03-28 01:54:59.189000', 'lowrent': '$2,325 - $3,359'}, {'date': '2025-04-01 14:10:58.190000', 'lowrent': '$2,300 - $3,343'}, {'date': '2025-04-13 15:43:15.085000', 'lowrent': '$2,340 - $3,468'}, {'date': '2025-04-20 03:23:32.503000', 'lowrent': '$2,255 - $3,357'}, {'date': '2025-04-24 21:06:57.945000', 'lowrent': '$2,260 - $3,540'}, {'date': '2025-05-03 07:28:51.561000', 'lowrent': '$2,365 - $3,485'}, {'date': '2025-05-13 00:12:53.423000', 'lowrent': 'Ask for Pricing'}, {'date': '2025-07-05 16:12:01.811000', 'lowrent': '$2,560 - $5,026'}, {'date': '2025-07-10 03:35:26.914000', 'lowrent': '$2,545 - $4,994'}, {'date': '2025-07-18 23:41:11.778000', 'lowrent': '$2,416 - $4,743'}]
A6
1 Bed/1.0 Bath
1,004 sf SqFt
[{'date': '2021-12-08 00:25:32.559000', 'lowrent': 'Call for details'}, {'date': '2022-03-14 10:31:01.607000', 'lowrent': '$3,775 - $6,764'}, {'date': '2022-03-29 00:43:19.177000', 'lowrent': '$3,425 - $5,054'}, {'date': '2022-04-04 14:32:15.789000', 'lowrent': '$3,470 - $4,338'}, {'date': '2022-04-07 06:49:55.365000', 'lowrent': '$3,560 - $4,395'}, {'date': '2022-04-15 23:44:46.281000', 'lowrent': 'Call for details'}, {'date': '2023-02-07 04:56:56.425000', 'lowrent': 'Ask for Pricing'}, {'date': '2023-07-18 01:22:40.083000', 'lowrent': '$3,125 - $4,647'}, {'date': '2023-07-24 15:28:41.655000', 'lowrent': '$2,995 - $4,634'}, {'date': '2023-08-04 00:37:40.827000', 'lowrent': '$3,100 - $4,767'}, {'date': '2023-08-20 23:34:18.933000', 'lowrent': '$3,250 - $4,860'}, {'date': '2023-09-06 20:01:25.364000', 'lowrent': '$3,060 - $4,253'}, {'date': '2023-09-24 01:24:35.795000', 'lowrent': '$3,075 - $4,276'}, {'date': '2023-10-02 00:20:04.221000', 'lowrent': '$2,910 - $3,948'}, {'date': '2023-10-11 02:11:21.118000', 'lowrent': '$3,080 - $3,842'}, {'date': '2023-10-24 03:23:11.177000', 'lowrent': '$3,070 - $3,952'}, {'date': '2023-10-27 00:57:43.826000', 'lowrent': '$2,917 - $3,776'}, {'date': '2023-10-31 00:09:31.385000', 'lowrent': '$3,002 - $3,885'}, {'date': '2023-11-06 01:31:57.231000', 'lowrent': '$2,702 - $3,473'}, {'date': '2023-11-07 21:00:46.913000', 'lowrent': '$2,687 - $3,451'}, {'date': '2023-11-09 00:25:28.138000', 'lowrent': 'Ask for Pricing'}, {'date': '2023-12-12 01:31:16.434000', 'lowrent': '$2,682 - $3,473'}, {'date': '2024-01-05 07:10:14.634000', 'lowrent': 'Ask for Pricing'}, {'date': '2024-06-08 05:39:33.057000', 'lowrent': '$3,210 - $5,507'}, {'date': '2024-08-18 21:56:53.229000', 'lowrent': 'Ask for Pricing'}]
A6PH
1 Bed/1.0 Bath
1,004 sf SqFt
[{'date': '2021-12-08 00:25:32.151000', 'lowrent': 'Call for details'}, {'date': '2022-04-20 01:37:50.371000', 'lowrent': '$2,862 - $4,707'}, {'date': '2022-04-24 22:14:37.478000', 'lowrent': '$2,782 - $3,839'}, {'date': '2022-05-01 16:32:22.677000', 'lowrent': '$2,622 - $3,617'}, {'date': '2022-05-10 21:00:07.219000', 'lowrent': '$2,437 - $3,410'}, {'date': '2022-05-17 23:11:01.608000', 'lowrent': '$2,492 - $3,621'}, {'date': '2022-06-03 02:42:08.755000', 'lowrent': 'Call for details'}, {'date': '2023-02-07 04:56:56.103000', 'lowrent': 'Ask for Pricing'}, {'date': '2025-03-16 10:22:28.080000', 'lowrent': '$2,217 - $3,144'}, {'date': '2025-03-20 19:36:02.161000', 'lowrent': '$2,187 - $3,277'}, {'date': '2025-03-25 12:12:30.770000', 'lowrent': 'Ask for Pricing'}, {'date': '2025-04-24 21:06:57.791000', 'lowrent': '$2,267 - $3,448'}, {'date': '2025-05-03 07:28:51.596000', 'lowrent': '$2,332 - $3,442'}, {'date': '2025-05-13 00:12:51.906000', 'lowrent': '$2,357 - $3,542'}, {'date': '2025-05-17 01:29:17.911000', 'lowrent': 'Ask for Pricing'}, {'date': '2025-05-20 15:41:04.083000', 'lowrent': '$2,342 - $3,595'}, {'date': '2025-05-29 00:41:34.427000', 'lowrent': '$2,212 - $3,534'}, {'date': '2025-06-01 04:31:15.622000', 'lowrent': '$2,257 - $3,647'}, {'date': '2025-06-13 01:24:47.731000', 'lowrent': '$2,427 - $3,495'}, {'date': '2025-06-19 01:12:23.050000', 'lowrent': '$2,377 - $3,736'}, {'date': '2025-06-22 04:40:16.535000', 'lowrent': 'Ask for Pricing'}]
A7
1 Bed/1.0 Bath
996 sf SqFt
[{'date': '2021-12-08 00:25:32.215000', 'lowrent': 'Call for details'}, {'date': '2022-01-17 04:31:55.512000', 'lowrent': '$2,635 - $3,967'}, {'date': '2022-01-19 15:43:32.289000', 'lowrent': 'Call for details'}, {'date': '2022-02-20 03:58:18.473000', 'lowrent': '$3,005 - $5,371'}, {'date': '2022-03-14 10:31:01.220000', 'lowrent': 'Call for details'}, {'date': '2022-05-01 16:32:22.732000', 'lowrent': '$2,835 - $3,766'}, {'date': '2022-05-10 21:00:07.270000', 'lowrent': '$2,650 - $3,756'}, {'date': '2022-05-17 23:11:01.656000', 'lowrent': '$2,655 - $3,792'}, {'date': '2022-06-03 02:42:08.801000', 'lowrent': '$2,690 - $4,045'}, {'date': '2022-06-10 00:30:37.298000', 'lowrent': '$2,655 - $3,777'}, {'date': '2022-06-13 02:59:41.463000', 'lowrent': '$2,680 - $3,824'}, {'date': '2022-06-22 02:14:47.532000', 'lowrent': '$2,700 - $3,697'}, {'date': '2022-06-29 02:41:51.804000', 'lowrent': '$2,700 - $3,673'}, {'date': '2022-07-07 03:31:53.127000', 'lowrent': '$2,695 - $3,498'}, {'date': '2022-07-09 19:08:03.473000', 'lowrent': '$2,700 - $3,414'}, {'date': '2022-07-17 11:44:36.607000', 'lowrent': '$2,665 - $3,303'}, {'date': '2022-07-25 07:36:11.107000', 'lowrent': '$2,700 - $3,188'}, {'date': '2022-07-29 07:57:55.734000', 'lowrent': '$2,720 - $3,262'}, {'date': '2022-08-03 03:37:21.745000', 'lowrent': '$2,705 - $3,080'}, {'date': '2022-08-05 01:36:07.394000', 'lowrent': '$2,690 - $3,054'}, {'date': '2022-08-09 02:42:18.975000', 'lowrent': '$2,690 - $3,101'}, {'date': '2022-08-13 04:22:56.837000', 'lowrent': '$2,680 - $3,043'}, {'date': '2022-08-18 04:29:13.576000', 'lowrent': '$2,655 - $3,024'}, {'date': '2022-08-30 14:42:23.832000', 'lowrent': '$2,640 - $3,154'}, {'date': '2022-09-04 19:05:22.662000', 'lowrent': '$2,625 - $3,298'}, {'date': '2022-09-14 01:26:19.161000', 'lowrent': '$2,685 - $3,561'}, {'date': '2022-09-27 03:55:51.152000', 'lowrent': '$2,548 - $3,227'}, {'date': '2022-10-14 02:48:43.930000', 'lowrent': 'Call for details'}, {'date': '2023-02-07 04:56:56.152000', 'lowrent': 'Ask for Pricing'}, {'date': '2023-05-20 15:51:21.168000', 'lowrent': '$2,485 - $4,659'}, {'date': '2023-05-23 09:54:15.485000', 'lowrent': '$2,455 - $4,617'}, {'date': '2023-06-05 12:03:36.111000', 'lowrent': 'Ask for Pricing'}, {'date': '2023-09-06 20:01:26.058000', 'lowrent': '$2,630 - $4,829'}, {'date': '2023-09-09 01:02:48.380000', 'lowrent': '$2,615 - $4,829'}, {'date': '2023-09-24 01:24:36.641000', 'lowrent': '$2,620 - $4,158'}, {'date': '2023-10-02 00:20:04.795000', 'lowrent': '$2,455 - $3,893'}, {'date': '2023-10-11 02:11:21.555000', 'lowrent': '$2,455 - $3,752'}, {'date': '2023-10-24 03:23:11.577000', 'lowrent': '$2,410 - $3,675'}, {'date': '2023-10-27 00:57:44.322000', 'lowrent': '$2,355 - $3,428'}, {'date': '2023-10-31 00:09:31.886000', 'lowrent': '$2,485 - $3,540'}, {'date': '2023-11-06 01:31:57.718000', 'lowrent': '$2,385 - $3,404'}, {'date': '2023-11-07 21:00:47.396000', 'lowrent': '$2,365 - $3,381'}, {'date': '2023-11-09 00:25:26.942000', 'lowrent': '$2,310 - $3,375'}, {'date': '2023-12-12 01:31:16.290000', 'lowrent': '$2,350 - $3,115'}, {'date': '2024-01-05 07:10:14.490000', 'lowrent': 'Ask for Pricing'}, {'date': '2024-01-11 08:48:45.406000', 'lowrent': '$2,290 - $3,687'}, {'date': '2024-01-18 22:20:04.399000', 'lowrent': '$2,185 - $3,565'}, {'date': '2024-01-24 08:40:12.210000', 'lowrent': '$2,215 - $3,552'}, {'date': '2024-01-27 18:19:23.114000', 'lowrent': '$2,185 - $3,510'}, {'date': '2024-02-01 17:56:23.620000', 'lowrent': 'Ask for Pricing'}, {'date': '2024-06-08 05:39:32.970000', 'lowrent': '$2,600 - $4,882'}, {'date': '2024-08-18 21:56:53.090000', 'lowrent': 'Ask for Pricing'}, {'date': '2024-10-08 12:09:18.696000', 'lowrent': '$2,105 - $3,318'}, {'date': '2024-12-06 12:30:27.710000', 'lowrent': '$2,120 - $2,615'}, {'date': '2024-12-17 12:03:06.227000', 'lowrent': '$2,180 - $2,930'}, {'date': '2025-03-16 10:22:29.775000', 'lowrent': 'Ask for Pricing'}, {'date': '2025-05-29 00:41:35.301000', 'lowrent': '$2,465 - $4,099'}, {'date': '2025-06-01 04:31:16.576000', 'lowrent': '$2,510 - $4,217'}, {'date': '2025-06-13 01:24:47.824000', 'lowrent': '$2,515 - $4,299'}, {'date': '2025-06-19 01:12:25.874000', 'lowrent': 'Ask for Pricing'}]
A8
1 Bed/1.0 Bath
1,002 sf SqFt
[{'date': '2021-12-08 00:25:32.950000', 'lowrent': 'Call for details'}, {'date': '2023-02-07 04:56:56.729000', 'lowrent': 'Ask for Pricing'}, {'date': '2023-05-20 15:51:21.229000', 'lowrent': '$2,660 - $4,865'}, {'date': '2023-05-23 09:54:15.532000', 'lowrent': '$2,620 - $4,823'}, {'date': '2023-06-05 12:03:36.618000', 'lowrent': 'Ask for Pricing'}]
A8PH
1 Bed/1.0 Bath
1,002 sf SqFt
[{'date': '2021-12-08 00:25:32.299000', 'lowrent': 'Call for details'}, {'date': '2022-02-20 03:58:18.544000', 'lowrent': '$3,387 - $6,522'}, {'date': '2022-03-14 10:31:01.341000', 'lowrent': '$3,307 - $5,721'}, {'date': '2022-03-29 00:43:18.925000', 'lowrent': '$2,922 - $5,006'}, {'date': '2022-04-04 14:32:15.578000', 'lowrent': '$2,947 - $4,093'}, {'date': '2022-04-07 06:49:55.165000', 'lowrent': '$3,037 - $4,151'}, {'date': '2022-04-15 23:44:46.093000', 'lowrent': '$3,242 - $4,389'}, {'date': '2022-04-20 01:37:50.470000', 'lowrent': '$3,267 - $4,258'}, {'date': '2022-04-24 22:14:37.573000', 'lowrent': '$3,052 - $4,194'}, {'date': '2022-05-01 16:32:22.777000', 'lowrent': '$2,417 - $3,853'}, {'date': '2022-05-10 21:00:07.318000', 'lowrent': '$2,332 - $3,842'}, {'date': '2022-05-17 23:11:01.705000', 'lowrent': '$2,337 - $3,879'}, {'date': '2022-06-03 02:42:08.855000', 'lowrent': '$2,402 - $4,115'}, {'date': '2022-06-10 00:30:37.347000', 'lowrent': '$2,372 - $3,495'}, {'date': '2022-06-13 02:59:41.515000', 'lowrent': '$2,387 - $3,544'}, {'date': '2022-06-22 02:14:47.582000', 'lowrent': '$2,792 - $3,949'}, {'date': '2022-06-29 02:41:51.856000', 'lowrent': '$2,797 - $3,981'}, {'date': '2022-07-07 03:31:53.175000', 'lowrent': '$2,787 - $3,923'}, {'date': '2022-07-09 19:08:03.529000', 'lowrent': '$2,762 - $3,731'}, {'date': '2022-07-17 11:44:36.773000', 'lowrent': '$2,722 - $3,443'}, {'date': '2022-07-25 07:36:11.308000', 'lowrent': '$2,757 - $3,352'}, {'date': '2022-07-29 07:57:55.917000', 'lowrent': '$2,777 - $3,400'}, {'date': '2022-08-03 03:37:21.793000', 'lowrent': '$2,762 - $3,176'}, {'date': '2022-08-05 01:36:07.446000', 'lowrent': '$2,747 - $3,176'}, {'date': '2022-08-06 03:54:09.465000', 'lowrent': '$2,747 - $3,203'}, {'date': '2022-08-09 02:42:19.028000', 'lowrent': '$2,747 - $3,336'}, {'date': '2022-08-13 04:22:56.885000', 'lowrent': '$2,737 - $3,144'}, {'date': '2022-08-18 04:29:13.624000', 'lowrent': '$2,712 - $3,099'}, {'date': '2022-08-30 14:42:23.886000', 'lowrent': '$2,252 - $3,021'}, {'date': '2022-09-04 19:05:22.709000', 'lowrent': 'Call for details'}, {'date': '2022-11-27 23:34:50.525000', 'lowrent': '$2,332 - $3,576'}, {'date': '2022-11-30 20:53:21.881000', 'lowrent': '$2,322 - $3,416'}, {'date': '2022-12-03 13:39:17.854000', 'lowrent': '$2,312 - $3,416'}, {'date': '2022-12-07 04:10:27.311000', 'lowrent': '$2,312 - $3,427'}, {'date': '2022-12-10 18:36:38.668000', 'lowrent': '$2,337 - $3,416'}, {'date': '2022-12-16 06:12:17.391000', 'lowrent': '$2,422 - $3,574'}, {'date': '2022-12-24 17:55:21.162000', 'lowrent': '$2,437 - $3,643'}, {'date': '2022-12-27 03:29:35.239000', 'lowrent': '$2,437 - $3,775'}, {'date': '2022-12-29 04:34:29.224000', 'lowrent': '$2,442 - $3,769'}, {'date': '2023-01-02 05:39:32.965000', 'lowrent': 'Call for details'}, {'date': '2023-02-07 04:56:56.205000', 'lowrent': 'Ask for Pricing'}, {'date': '2023-02-19 06:35:12.243000', 'lowrent': '$2,967 - $5,521'}, {'date': '2023-02-26 19:33:25.435000', 'lowrent': '$2,967 - $5,309'}, {'date': '2023-03-06 06:19:45.449000', 'lowrent': '$2,912 - $5,191'}, {'date': '2023-03-11 15:09:36.291000', 'lowrent': '$2,822 - $5,138'}, {'date': '2023-03-18 01:43:54.765000', 'lowrent': '$2,792 - $4,873'}, {'date': '2023-03-25 14:03:37.673000', 'lowrent': '$2,927 - $4,896'}, {'date': '2023-03-30 00:55:46.457000', 'lowrent': '$2,882 - $4,661'}, {'date': '2023-04-24 23:03:32.558000', 'lowrent': '$2,792 - $4,701'}, {'date': '2023-05-08 11:05:59.449000', 'lowrent': '$2,302 - $4,610'}, {'date': '2023-05-12 00:45:16.156000', 'lowrent': '$2,282 - $4,587'}, {'date': '2023-05-20 15:51:20.669000', 'lowrent': '$2,267 - $4,402'}, {'date': '2023-05-23 09:54:15.041000', 'lowrent': '$2,227 - $4,361'}, {'date': '2023-06-05 12:03:36.158000', 'lowrent': 'Ask for Pricing'}, {'date': '2023-06-23 01:34:56.280000', 'lowrent': '$2,857 - $4,631'}, {'date': '2023-06-25 01:05:04.831000', 'lowrent': '$2,877 - $4,661'}, {'date': '2023-06-26 00:09:09.144000', 'lowrent': '$2,877 - $4,649'}, {'date': '2023-07-03 20:08:40.123000', 'lowrent': '$2,367 - $4,196'}, {'date': '2023-07-18 01:22:40.030000', 'lowrent': '$2,767 - $4,302'}, {'date': '2023-07-24 15:28:41.600000', 'lowrent': '$2,657 - $3,778'}, {'date': '2023-08-04 00:37:40.777000', 'lowrent': '$2,632 - $3,998'}, {'date': '2023-08-20 23:34:19.483000', 'lowrent': '$2,687 - $3,907'}, {'date': '2023-09-06 20:01:26.115000', 'lowrent': '$2,282 - $3,787'}, {'date': '2023-09-24 01:24:35.733000', 'lowrent': '$2,297 - $4,083'}, {'date': '2023-10-02 00:20:04.160000', 'lowrent': '$2,132 - $3,828'}, {'date': '2023-10-11 02:11:21.059000', 'lowrent': '$2,677 - $3,469'}, {'date': '2023-10-24 03:23:11.127000', 'lowrent': '$2,667 - $3,560'}, {'date': '2023-10-27 00:57:43.775000', 'lowrent': '$2,637 - $3,510'}, {'date': '2023-10-31 00:09:31.302000', 'lowrent': '$2,722 - $3,620'}, {'date': '2023-11-06 01:31:57.086000', 'lowrent': '$2,087 - $3,225'}, {'date': '2023-11-07 21:00:46.795000', 'lowrent': '$2,082 - $3,204'}, {'date': '2023-11-09 00:25:26.404000', 'lowrent': '$2,077 - $3,198'}, {'date': '2023-12-12 01:31:16.351000', 'lowrent': '$2,452 - $3,225'}, {'date': '2024-01-05 07:10:14.539000', 'lowrent': 'Ask for Pricing'}, {'date': '2024-05-25 18:46:47.775000', 'lowrent': '$2,677 - $5,214'}, {'date': '2024-05-28 09:45:12.804000', 'lowrent': '$2,712 - $5,256'}, {'date': '2024-06-08 05:39:33.014000', 'lowrent': '$2,682 - $4,885'}, {'date': '2024-08-18 21:56:52.303000', 'lowrent': '$2,507 - $4,100'}, {'date': '2024-08-23 05:56:47.789000', 'lowrent': '$2,422 - $3,717'}, {'date': '2024-08-29 10:12:34.203000', 'lowrent': '$2,422 - $3,675'}, {'date': '2024-09-18 11:48:59.440000', 'lowrent': 'Ask for Pricing'}, {'date': '2024-10-08 12:09:18.741000', 'lowrent': '$2,242 - $3,257'}, {'date': '2024-12-06 12:30:27.421000', 'lowrent': '$2,317 - $3,016'}, {'date': '2024-12-08 01:42:56.927000', 'lowrent': 'Ask for Pricing'}, {'date': '2025-05-13 00:12:51.976000', 'lowrent': '$2,692 - $4,096'}, {'date': '2025-05-17 01:29:16.969000', 'lowrent': '$2,727 - $4,149'}, {'date': '2025-05-20 15:41:04.120000', 'lowrent': '$2,692 - $4,149'}, {'date': '2025-05-29 00:41:35.432000', 'lowrent': '$2,642 - $4,278'}, {'date': '2025-06-01 04:31:16.694000', 'lowrent': '$2,637 - $4,396'}, {'date': '2025-06-13 01:24:47.919000', 'lowrent': '$2,652 - $4,478'}, {'date': '2025-06-19 01:12:23.166000', 'lowrent': '$2,617 - $4,461'}, {'date': '2025-06-22 04:40:14.064000', 'lowrent': '$2,612 - $5,735'}, {'date': '2025-06-29 09:01:24.167000', 'lowrent': '$2,554 - $4,848'}, {'date': '2025-07-05 16:12:01.911000', 'lowrent': '$2,562 - $4,724'}, {'date': '2025-07-10 03:35:27.013000', 'lowrent': '$2,172 - $4,696'}, {'date': '2025-07-18 23:41:11.890000', 'lowrent': '$2,099 - $4,470'}]
A9
1 Bed/1.0 Bath
971 sf SqFt
[{'date': '2021-12-08 00:25:32.364000', 'lowrent': 'Call for details'}, {'date': '2022-11-17 05:49:12.713000', 'lowrent': '$2,667 - $3,549'}, {'date': '2022-11-22 04:03:14.321000', 'lowrent': 'Call for details'}, {'date': '2023-02-07 04:56:56.261000', 'lowrent': 'Ask for Pricing'}, {'date': '2023-10-27 00:57:44.371000', 'lowrent': '$2,697 - $3,842'}, {'date': '2023-10-31 00:09:31.938000', 'lowrent': '$3,022 - $3,984'}, {'date': '2023-11-06 01:31:57.156000', 'lowrent': '$2,722 - $3,495'}, {'date': '2023-11-07 21:00:46.862000', 'lowrent': '$2,707 - $3,473'}, {'date': '2023-11-09 00:25:26.455000', 'lowrent': '$2,652 - $3,468'}, {'date': '2023-12-12 01:31:18.501000', 'lowrent': 'Ask for Pricing'}]
A9PH
1 Bed/1.0 Bath
971 sf SqFt
[{'date': '2021-12-08 00:25:33.010000', 'lowrent': 'Call for details'}, {'date': '2022-05-10 21:00:07.854000', 'lowrent': '$3,535 - $4,768'}, {'date': '2022-05-17 23:11:02.253000', 'lowrent': '$3,510 - $4,828'}, {'date': '2022-06-03 02:42:09.393000', 'lowrent': '$3,560 - $5,033'}, {'date': '2022-06-10 00:30:37.919000', 'lowrent': '$3,675 - $5,197'}, {'date': '2022-06-13 02:59:42.063000', 'lowrent': '$3,805 - $5,472'}, {'date': '2022-06-22 02:14:48.162000', 'lowrent': '$3,815 - $5,533'}, {'date': '2022-06-29 02:41:52.441000', 'lowrent': '$3,810 - $5,528'}, {'date': '2022-07-07 03:31:53.731000', 'lowrent': '$3,435 - $4,699'}, {'date': '2022-07-09 19:08:04.145000', 'lowrent': '$3,430 - $4,689'}, {'date': '2022-07-17 11:44:38.152000', 'lowrent': 'Call for details'}, {'date': '2022-10-14 02:48:44.559000', 'lowrent': '$3,350 - $4,032'}, {'date': '2022-10-19 03:04:46.648000', 'lowrent': '$3,275 - $3,947'}, {'date': '2022-10-21 19:18:12.996000', 'lowrent': '$3,235 - $3,899'}, {'date': '2022-11-01 05:42:39.752000', 'lowrent': '$3,150 - $3,755'}, {'date': '2022-11-04 03:58:44.001000', 'lowrent': '$3,125 - $3,718'}, {'date': '2022-11-11 18:58:57.646000', 'lowrent': '$2,715 - $3,300'}, {'date': '2022-11-17 05:49:13.214000', 'lowrent': 'Call for details'}, {'date': '2023-02-07 04:56:56.786000', 'lowrent': 'Ask for Pricing'}, {'date': '2023-06-11 22:56:16.533000', 'lowrent': '$3,510 - $5,648'}, {'date': '2023-06-23 01:35:00.263000', 'lowrent': 'Ask for Pricing'}, {'date': '2023-10-02 00:20:04.859000', 'lowrent': '$2,605 - $4,184'}, {'date': '2023-10-11 02:11:23.135000', 'lowrent': 'Ask for Pricing'}, {'date': '2023-12-12 01:31:16.550000', 'lowrent': '$3,280 - $4,991'}, {'date': '2024-01-05 07:10:12.800000', 'lowrent': '$3,455 - $5,411'}, {'date': '2024-01-11 08:48:44.636000', 'lowrent': '$3,445 - $5,394'}, {'date': '2024-01-18 22:20:03.767000', 'lowrent': '$3,310 - $5,271'}, {'date': '2024-01-24 08:40:11.552000', 'lowrent': '$3,295 - $5,243'}, {'date': '2024-01-27 18:19:22.483000', 'lowrent': '$3,045 - $4,819'}, {'date': '2024-02-01 17:56:22.212000', 'lowrent': '$3,050 - $5,021'}, {'date': '2024-02-11 20:16:29.850000', 'lowrent': '$3,095 - $4,707'}, {'date': '2024-02-29 08:12:50.435000', 'lowrent': 'Ask for Pricing'}, {'date': '2024-09-18 11:48:57.960000', 'lowrent': '$3,340 - $5,871'}, {'date': '2024-10-08 12:09:18.146000', 'lowrent': '$3,145 - $5,336'}, {'date': '2024-12-06 12:30:27.506000', 'lowrent': '$3,220 - $4,815'}, {'date': '2024-12-17 12:03:06.269000', 'lowrent': '$3,160 - $5,439'}, {'date': '2025-03-16 10:22:27.048000', 'lowrent': 'Ask for Pricing'}, {'date': '2025-04-13 15:43:15.500000', 'lowrent': '$3,435 - $5,577'}, {'date': '2025-04-20 03:23:32.541000', 'lowrent': '$3,395 - $5,565'}, {'date': '2025-04-24 21:06:57.983000', 'lowrent': '$3,415 - $5,565'}, {'date': '2025-05-03 07:28:51.636000', 'lowrent': '$3,560 - $5,666'}, {'date': '2025-05-13 00:12:52.042000', 'lowrent': '$3,500 - $5,677'}, {'date': '2025-05-17 01:29:17.012000', 'lowrent': '$3,445 - $5,601'}, {'date': '2025-05-20 15:41:05.447000', 'lowrent': 'Ask for Pricing'}, {'date': '2025-05-29 00:41:35.537000', 'lowrent': '$2,925 - $5,230'}, {'date': '2025-06-01 04:31:19.907000', 'lowrent': 'Ask for Pricing'}, {'date': '2025-06-13 01:24:48.018000', 'lowrent': '$3,280 - $5,401'}, {'date': '2025-06-19 01:12:23.360000', 'lowrent': '$3,000 - $5,383'}, {'date': '2025-06-22 04:40:14.246000', 'lowrent': '$3,152 - $6,168'}, {'date': '2025-06-29 09:01:24.271000', 'lowrent': '$2,915 - $4,800'}, {'date': '2025-07-05 16:12:00.622000', 'lowrent': '$2,871 - $4,728'}]
B1
2 Bed/2.0 Bath
1,294 sf SqFt
[{'date': '2021-12-08 00:25:33.070000', 'lowrent': '$4,335 - $5,530'}, {'date': '2022-01-17 04:31:56.334000', 'lowrent': '$4,600 - $6,760'}, {'date': '2022-01-19 15:43:33.142000', 'lowrent': '$4,575 - $6,726'}, {'date': '2022-02-20 03:58:19.411000', 'lowrent': '$4,820 - $8,378'}, {'date': '2022-03-14 10:31:02.169000', 'lowrent': '$4,470 - $7,777'}, {'date': '2022-03-29 00:43:19.698000', 'lowrent': 'Call for details'}, {'date': '2022-08-18 04:29:14.264000', 'lowrent': '$3,945 - $4,291'}, {'date': '2022-08-30 14:42:24.563000', 'lowrent': 'Call for details'}, {'date': '2023-02-07 04:56:56.857000', 'lowrent': 'Ask for Pricing'}, {'date': '2023-05-20 15:51:21.284000', 'lowrent': '$4,675 - $6,628'}, {'date': '2023-05-23 09:54:15.581000', 'lowrent': '$4,820 - $6,818'}, {'date': '2023-06-05 12:03:34.695000', 'lowrent': '$4,775 - $6,726'}, {'date': '2023-06-07 19:27:26.253000', 'lowrent': '$4,755 - $6,691'}, {'date': '2023-06-11 22:56:16.581000', 'lowrent': '$4,720 - $6,628'}, {'date': '2023-06-23 01:34:54.582000', 'lowrent': '$4,640 - $6,483'}, {'date': '2023-06-25 01:05:04.382000', 'lowrent': '$4,630 - $6,472'}, {'date': '2023-06-26 00:09:08.725000', 'lowrent': '$4,630 - $6,460'}, {'date': '2023-07-03 20:08:39.598000', 'lowrent': '$4,450 - $6,229'}, {'date': '2023-07-18 01:22:39.631000', 'lowrent': '$4,250 - $5,980'}, {'date': '2023-07-24 15:28:41.079000', 'lowrent': '$4,165 - $5,865'}, {'date': '2023-08-04 00:37:40.267000', 'lowrent': '$4,045 - $6,044'}, {'date': '2023-08-20 23:34:18.983000', 'lowrent': '$3,865 - $6,044'}, {'date': '2023-09-06 20:01:25.418000', 'lowrent': '$3,695 - $5,871'}, {'date': '2023-09-09 01:02:47.855000', 'lowrent': '$3,690 - $5,871'}, {'date': '2023-09-24 01:24:35.932000', 'lowrent': '$3,645 - $6,535'}, {'date': '2023-10-02 00:20:04.333000', 'lowrent': '$3,440 - $5,809'}, {'date': '2023-10-11 02:11:21.608000', 'lowrent': '$3,695 - $5,919'}, {'date': '2023-10-24 03:23:11.276000', 'lowrent': '$3,690 - $5,919'}, {'date': '2023-10-27 00:57:43.939000', 'lowrent': '$3,537 - $5,919'}, {'date': '2023-10-31 00:09:31.446000', 'lowrent': '$3,532 - $5,919'}, {'date': '2023-11-06 01:31:57.282000', 'lowrent': '$3,527 - $5,985'}, {'date': '2023-11-07 21:00:46.967000', 'lowrent': '$3,617 - $5,985'}, {'date': '2023-11-09 00:25:26.518000', 'lowrent': '$4,340 - $5,985'}, {'date': '2023-12-12 01:31:16.610000', 'lowrent': '$3,517 - $6,095'}, {'date': '2024-01-05 07:10:12.865000', 'lowrent': '$3,752 - $5,584'}, {'date': '2024-01-11 08:48:47.254000', 'lowrent': 'Ask for Pricing'}, {'date': '2024-01-18 22:20:04.543000', 'lowrent': '$4,595 - $6,637'}, {'date': '2024-02-01 17:56:22.789000', 'lowrent': '$4,630 - $6,690'}, {'date': '2024-02-11 20:16:30.247000', 'lowrent': '$4,655 - $6,604'}, {'date': '2024-02-29 08:12:48.746000', 'lowrent': '$4,330 - $6,318'}, {'date': '2024-03-11 20:07:00.514000', 'lowrent': '$4,095 - $6,307'}, {'date': '2024-04-04 08:32:21.670000', 'lowrent': 'Ask for Pricing'}, {'date': '2024-08-18 21:56:52.350000', 'lowrent': '$4,370 - $7,864'}, {'date': '2024-08-23 05:56:47.834000', 'lowrent': '$4,370 - $7,758'}, {'date': '2024-08-29 10:12:34.255000', 'lowrent': '$4,390 - $7,696'}, {'date': '2024-09-18 11:48:56.836000', 'lowrent': '$3,980 - $7,528'}, {'date': '2024-10-08 12:09:18.786000', 'lowrent': '$4,080 - $7,009'}, {'date': '2024-12-06 12:30:28.690000', 'lowrent': 'Ask for Pricing'}, {'date': '2025-07-18 23:41:11.995000', 'lowrent': '$3,264 - $5,633'}]
B10
2 Bed/2.0 Bath
1,661 sf SqFt
[{'date': '2021-12-08 00:25:34.006000', 'lowrent': 'Call for details'}, {'date': '2023-02-07 04:56:57.342000', 'lowrent': 'Ask for Pricing'}, {'date': '2025-05-13 00:12:52.234000', 'lowrent': '$4,745 - $6,396'}, {'date': '2025-05-17 01:29:17.171000', 'lowrent': '$4,815 - $6,490'}, {'date': '2025-05-20 15:41:04.287000', 'lowrent': '$4,815 - $6,390'}, {'date': '2025-05-29 00:41:36.033000', 'lowrent': '$4,675 - $6,419'}, {'date': '2025-06-13 01:24:48.306000', 'lowrent': '$4,475 - $6,172'}, {'date': '2025-06-19 01:12:23.848000', 'lowrent': '$4,460 - $6,172'}, {'date': '2025-06-22 04:40:14.702000', 'lowrent': '$4,341 - $8,494'}, {'date': '2025-06-29 09:01:24.808000', 'lowrent': '$4,026 - $6,630'}]
B10PH
2 Bed/2.0 Bath
1,661 sf SqFt
[{'date': '2021-12-08 00:25:33.876000', 'lowrent': 'Call for details'}, {'date': '2023-02-07 04:56:57.227000', 'lowrent': 'Ask for Pricing'}]
B1PH
2 Bed/2.0 Bath
0 sf SqFt
[{'date': '2021-12-08 00:25:33.134000', 'lowrent': 'Call for details'}, {'date': '2022-03-14 10:31:02.235000', 'lowrent': '$4,020 - $6,397'}, {'date': '2022-03-29 00:43:19.862000', 'lowrent': '$3,795 - $6,172'}, {'date': '2022-04-04 14:32:16.269000', 'lowrent': '$3,675 - $4,960'}, {'date': '2022-04-07 06:49:55.835000', 'lowrent': '$3,675 - $4,955'}, {'date': '2022-04-15 23:44:46.726000', 'lowrent': '$3,640 - $4,965'}, {'date': '2022-04-20 01:37:51.157000', 'lowrent': '$3,635 - $4,960'}, {'date': '2022-04-24 22:14:38.228000', 'lowrent': '$3,630 - $4,955'}, {'date': '2022-05-01 16:32:23.370000', 'lowrent': '$3,820 - $5,086'}, {'date': '2022-05-10 21:00:07.949000', 'lowrent': '$3,810 - $5,076'}, {'date': '2022-05-17 23:11:02.353000', 'lowrent': '$3,560 - $5,039'}, {'date': '2022-06-03 02:42:09.485000', 'lowrent': '$3,835 - $5,286'}, {'date': '2022-06-10 00:30:38.048000', 'lowrent': '$3,950 - $5,449'}, {'date': '2022-06-13 02:59:42.160000', 'lowrent': '$4,080 - $5,733'}, {'date': '2022-06-22 02:14:48.275000', 'lowrent': '$4,090 - $5,744'}, {'date': '2022-06-29 02:41:52.554000', 'lowrent': '$4,085 - $5,738'}, {'date': '2022-07-07 03:31:53.827000', 'lowrent': '$3,660 - $5,281'}, {'date': '2022-07-09 19:08:04.255000', 'lowrent': '$3,655 - $5,271'}, {'date': '2022-07-17 11:44:38.390000', 'lowrent': '$3,485 - $4,195'}, {'date': '2022-07-25 07:36:13.951000', 'lowrent': '$3,485 - $4,372'}, {'date': '2022-07-29 07:57:58.299000', 'lowrent': '$3,460 - $4,164'}, {'date': '2022-08-03 03:37:22.473000', 'lowrent': '$3,450 - $4,258'}, {'date': '2022-08-05 01:36:08.091000', 'lowrent': '$3,420 - $4,172'}, {'date': '2022-08-13 04:22:57.573000', 'lowrent': '$3,420 - $4,174'}, {'date': '2022-08-18 04:29:14.318000', 'lowrent': '$3,385 - $4,134'}, {'date': '2022-08-30 14:42:24.639000', 'lowrent': '$3,315 - $4,150'}, {'date': '2022-09-04 19:05:23.418000', 'lowrent': '$3,310 - $3,941'}, {'date': '2022-09-14 01:26:20.166000', 'lowrent': '$3,445 - $4,230'}, {'date': '2022-09-27 03:55:51.824000', 'lowrent': '$3,385 - $4,243'}, {'date': '2022-10-14 02:48:44.658000', 'lowrent': '$3,115 - $3,894'}, {'date': '2022-10-19 03:04:46.753000', 'lowrent': '$2,940 - $3,713'}, {'date': '2022-10-21 19:18:13.099000', 'lowrent': '$2,900 - $3,824'}, {'date': '2022-11-01 05:42:39.864000', 'lowrent': '$2,785 - $3,555'}, {'date': '2022-11-04 03:58:44.105000', 'lowrent': '$2,815 - $3,662'}, {'date': '2022-11-11 18:58:57.754000', 'lowrent': '$2,960 - $3,713'}, {'date': '2022-11-17 05:49:13.310000', 'lowrent': '$2,905 - $3,785'}, {'date': '2022-11-22 04:03:14.916000', 'lowrent': '$2,780 - $3,736'}, {'date': '2022-11-27 23:34:51.180000', 'lowrent': '$2,805 - $3,718'}, {'date': '2022-11-30 20:53:22.538000', 'lowrent': 'Call for details'}, {'date': '2022-12-16 06:12:18.087000', 'lowrent': '$3,010 - $3,878'}, {'date': '2022-12-24 17:55:21.833000', 'lowrent': '$3,080 - $5,165'}, {'date': '2022-12-27 03:29:35.945000', 'lowrent': '$3,145 - $4,640'}, {'date': '2023-01-02 05:39:33.667000', 'lowrent': '$3,080 - $4,879'}, {'date': '2023-01-14 02:22:05.249000', 'lowrent': 'Call for details'}, {'date': '2023-02-07 04:56:55.161000', 'lowrent': '$3,425 - $5,502'}, {'date': '2023-02-11 03:05:38.387000', 'lowrent': '$3,430 - $5,508'}, {'date': '2023-03-06 06:19:45.165000', 'lowrent': '$3,470 - $5,255'}, {'date': '2023-03-25 14:03:37.317000', 'lowrent': '$3,565 - $5,467'}, {'date': '2023-03-30 00:55:46.213000', 'lowrent': '$3,605 - $5,530'}, {'date': '2023-04-24 23:03:32.359000', 'lowrent': '$3,580 - $5,583'}, {'date': '2023-05-08 11:05:59.813000', 'lowrent': '$3,740 - $6,148'}, {'date': '2023-05-12 00:45:16.507000', 'lowrent': '$3,850 - $6,325'}, {'date': '2023-05-20 15:51:20.725000', 'lowrent': '$3,860 - $5,804'}, {'date': '2023-05-23 09:54:15.093000', 'lowrent': '$3,785 - $5,691'}, {'date': '2023-06-05 12:03:34.743000', 'lowrent': '$3,605 - $5,282'}, {'date': '2023-06-23 01:34:54.675000', 'lowrent': '$4,130 - $6,200'}, {'date': '2023-06-25 01:05:04.439000', 'lowrent': '$4,090 - $6,205'}, {'date': '2023-06-26 00:09:08.774000', 'lowrent': '$4,070 - $6,172'}, {'date': '2023-07-03 20:08:39.647000', 'lowrent': '$3,740 - $5,483'}, {'date': '2023-07-18 01:22:39.681000', 'lowrent': '$3,725 - $5,467'}, {'date': '2023-07-24 15:28:41.132000', 'lowrent': '$3,840 - $5,952'}, {'date': '2023-08-04 00:37:40.317000', 'lowrent': '$4,040 - $5,820'}, {'date': '2023-08-20 23:34:19.034000', 'lowrent': '$3,810 - $5,645'}, {'date': '2023-09-06 20:01:25.467000', 'lowrent': '$3,570 - $4,958'}, {'date': '2023-09-09 01:02:47.905000', 'lowrent': '$3,392 - $4,756'}, {'date': '2023-09-24 01:24:35.995000', 'lowrent': '$3,227 - $4,943'}, {'date': '2023-10-02 00:20:04.397000', 'lowrent': '$2,987 - $4,357'}, {'date': '2023-10-11 02:11:23.193000', 'lowrent': 'Ask for Pricing'}, {'date': '2024-01-05 07:10:13.645000', 'lowrent': '$3,305 - $5,053'}, {'date': '2024-01-11 08:48:45.656000', 'lowrent': '$3,295 - $5,180'}, {'date': '2024-01-18 22:20:04.591000', 'lowrent': '$3,160 - $5,055'}, {'date': '2024-01-24 08:40:12.357000', 'lowrent': '$3,145 - $5,032'}, {'date': '2024-01-27 18:19:23.264000', 'lowrent': '$2,895 - $4,613'}, {'date': '2024-02-01 17:56:22.838000', 'lowrent': '$2,900 - $4,647'}, {'date': '2024-02-11 20:16:31.594000', 'lowrent': 'Ask for Pricing'}, {'date': '2024-04-04 08:32:20.155000', 'lowrent': '$3,305 - $5,945'}, {'date': '2024-04-16 11:26:25.479000', 'lowrent': '$3,350 - $6,137'}, {'date': '2024-05-25 18:46:50.180000', 'lowrent': 'Ask for Pricing'}, {'date': '2024-06-08 05:39:33.231000', 'lowrent': '$3,545 - $6,296'}, {'date': '2024-08-18 21:56:53.757000', 'lowrent': 'Ask for Pricing'}, {'date': '2025-05-17 01:29:17.051000', 'lowrent': '$3,270 - $5,489'}, {'date': '2025-05-20 15:41:04.161000', 'lowrent': '$3,240 - $5,442'}, {'date': '2025-05-29 00:41:35.651000', 'lowrent': '$3,125 - $5,465'}, {'date': '2025-06-13 01:24:48.117000', 'lowrent': '$3,230 - $5,471'}, {'date': '2025-06-19 01:12:23.459000', 'lowrent': '$3,200 - $5,216'}, {'date': '2025-06-22 04:40:14.337000', 'lowrent': '$3,209 - $6,847'}, {'date': '2025-06-29 09:01:22.926000', 'lowrent': '$2,947 - $6,289'}, {'date': '2025-07-05 16:12:00.719000', 'lowrent': '$2,899 - $4,774'}, {'date': '2025-07-10 03:35:25.561000', 'lowrent': '$2,891 - $4,760'}, {'date': '2025-07-18 23:41:10.561000', 'lowrent': '$2,875 - $4,734'}]
B2
2 Bed/2.0 Bath
1,372 sf SqFt
[{'date': '2021-12-08 00:25:33.198000', 'lowrent': '$3,505 - $4,655'}, {'date': '2022-01-17 04:31:56.463000', 'lowrent': 'Call for details'}, {'date': '2022-04-15 23:44:46.774000', 'lowrent': '$3,740 - $4,641'}, {'date': '2022-04-20 01:37:51.205000', 'lowrent': '$3,735 - $4,636'}, {'date': '2022-04-24 22:14:38.278000', 'lowrent': 'Call for details'}, {'date': '2022-05-17 23:11:02.409000', 'lowrent': '$3,810 - $4,621'}, {'date': '2022-06-03 02:42:09.533000', 'lowrent': '$4,085 - $5,050'}, {'date': '2022-06-10 00:30:38.098000', 'lowrent': '$4,200 - $5,205'}, {'date': '2022-06-13 02:59:42.209000', 'lowrent': '$4,330 - $5,707'}, {'date': '2022-06-22 02:14:48.332000', 'lowrent': '$4,340 - $5,717'}, {'date': '2022-06-29 02:41:52.614000', 'lowrent': '$4,335 - $5,712'}, {'date': '2022-07-07 03:31:53.875000', 'lowrent': '$3,960 - $5,255'}, {'date': '2022-07-09 19:08:04.310000', 'lowrent': '$3,955 - $5,244'}, {'date': '2022-07-17 11:44:38.526000', 'lowrent': '$3,735 - $4,169'}, {'date': '2022-07-25 07:36:14.168000', 'lowrent': '$3,735 - $4,347'}, {'date': '2022-07-29 07:57:58.482000', 'lowrent': '$3,710 - $4,139'}, {'date': '2022-08-03 03:37:22.521000', 'lowrent': '$3,552 - $4,082'}, {'date': '2022-08-05 01:36:08.138000', 'lowrent': '$3,522 - $4,046'}, {'date': '2022-08-18 04:29:14.372000', 'lowrent': 'Call for details'}, {'date': '2023-02-07 04:56:56.909000', 'lowrent': 'Ask for Pricing'}, {'date': '2024-02-11 20:16:30.293000', 'lowrent': '$3,270 - $5,306'}, {'date': '2024-02-29 08:12:49.114000', 'lowrent': '$3,375 - $5,507'}, {'date': '2024-03-11 20:07:00.853000', 'lowrent': '$3,445 - $5,624'}, {'date': '2024-04-04 08:32:20.200000', 'lowrent': '$3,605 - $5,767'}, {'date': '2024-04-16 11:26:24.794000', 'lowrent': '$3,400 - $5,489'}, {'date': '2024-05-25 18:46:50.251000', 'lowrent': 'Ask for Pricing'}, {'date': '2025-05-03 07:28:51.672000', 'lowrent': '$3,645 - $5,429'}, {'date': '2025-05-13 00:12:52.108000', 'lowrent': '$3,570 - $5,440'}, {'date': '2025-05-17 01:29:17.086000', 'lowrent': '$3,520 - $5,361'}, {'date': '2025-05-20 15:41:04.204000', 'lowrent': '$3,490 - $5,321'}, {'date': '2025-05-29 00:41:35.770000', 'lowrent': '$3,420 - $5,344'}, {'date': '2025-06-13 01:24:48.212000', 'lowrent': '$3,460 - $5,344'}, {'date': '2025-06-19 01:12:23.556000', 'lowrent': '$3,435 - $5,327'}, {'date': '2025-06-22 04:40:14.429000', 'lowrent': '$3,307 - $6,471'}, {'date': '2025-06-29 09:01:24.387000', 'lowrent': '$3,056 - $5,034'}, {'date': '2025-07-05 16:12:02.008000', 'lowrent': '$3,010 - $4,957'}, {'date': '2025-07-10 03:35:27.117000', 'lowrent': '$3,002 - $4,944'}, {'date': '2025-07-18 23:41:12.111000', 'lowrent': '$2,987 - $4,919'}]
B3
2 Bed/2.0 Bath
1,383 sf SqFt
[{'date': '2021-12-08 00:25:33.270000', 'lowrent': '$3,647 - $5,356'}, {'date': '2022-01-17 04:31:56.526000', 'lowrent': 'Call for details'}, {'date': '2022-07-07 03:31:53.922000', 'lowrent': '$4,207 - $5,064'}, {'date': '2022-07-09 19:08:04.364000', 'lowrent': '$4,197 - $5,059'}, {'date': '2022-07-17 11:44:38.674000', 'lowrent': '$3,927 - $4,575'}, {'date': '2022-07-25 07:36:14.378000', 'lowrent': '$3,927 - $4,841'}, {'date': '2022-07-29 07:57:58.679000', 'lowrent': '$3,902 - $4,543'}, {'date': '2022-08-03 03:37:22.570000', 'lowrent': '$3,892 - $4,533'}, {'date': '2022-08-05 01:36:08.185000', 'lowrent': '$3,862 - $4,497'}, {'date': '2022-08-18 04:29:14.423000', 'lowrent': '$3,827 - $4,432'}, {'date': '2022-08-30 14:42:24.821000', 'lowrent': '$3,782 - $4,375'}, {'date': '2022-09-04 19:05:23.519000', 'lowrent': '$3,777 - $4,303'}, {'date': '2022-09-14 01:26:20.307000', 'lowrent': '$3,912 - $4,685'}, {'date': '2022-09-27 03:55:51.919000', 'lowrent': '$3,852 - $4,613'}, {'date': '2022-10-14 02:48:44.759000', 'lowrent': 'Call for details'}, {'date': '2022-12-16 06:12:18.184000', 'lowrent': '$3,327 - $4,552'}, {'date': '2022-12-24 17:55:21.929000', 'lowrent': '$3,397 - $5,809'}, {'date': '2023-01-02 05:39:33.765000', 'lowrent': '$3,397 - $5,874'}, {'date': '2023-01-14 02:22:05.356000', 'lowrent': '$3,487 - $5,968'}, {'date': '2023-02-07 04:56:56.960000', 'lowrent': 'Ask for Pricing'}, {'date': '2023-04-24 23:03:32.762000', 'lowrent': '$3,972 - $6,316'}, {'date': '2023-05-08 11:05:59.864000', 'lowrent': '$3,957 - $6,305'}, {'date': '2023-05-12 00:45:16.707000', 'lowrent': '$4,067 - $6,443'}, {'date': '2023-05-20 15:51:21.352000', 'lowrent': '$4,077 - $6,443'}, {'date': '2023-05-23 09:54:15.630000', 'lowrent': '$4,002 - $6,204'}, {'date': '2023-06-05 12:03:35.200000', 'lowrent': '$3,822 - $5,909'}, {'date': '2023-06-07 19:27:26.705000', 'lowrent': '$3,822 - $5,408'}, {'date': '2023-06-23 01:34:54.760000', 'lowrent': '$4,347 - $6,327'}, {'date': '2023-06-25 01:05:04.498000', 'lowrent': '$4,307 - $6,333'}, {'date': '2023-06-26 00:09:08.831000', 'lowrent': '$4,287 - $6,300'}, {'date': '2023-07-03 20:08:39.697000', 'lowrent': '$3,957 - $5,606'}, {'date': '2023-07-18 01:22:39.731000', 'lowrent': '$3,942 - $5,591'}, {'date': '2023-07-24 15:28:41.187000', 'lowrent': '$4,057 - $6,083'}, {'date': '2023-08-04 00:37:40.370000', 'lowrent': '$4,157 - $6,288'}, {'date': '2023-08-20 23:34:19.083000', 'lowrent': '$3,927 - $5,929'}, {'date': '2023-09-06 20:01:25.524000', 'lowrent': '$3,687 - $5,464'}, {'date': '2023-09-09 01:02:47.962000', 'lowrent': '$3,505 - $5,409'}, {'date': '2023-09-24 01:24:36.063000', 'lowrent': '$3,340 - $5,254'}, {'date': '2023-10-02 00:20:04.467000', 'lowrent': '$3,100 - $5,005'}, {'date': '2023-10-11 02:11:21.246000', 'lowrent': '$3,555 - $5,032'}, {'date': '2023-10-24 03:23:11.326000', 'lowrent': '$3,550 - $5,026'}, {'date': '2023-10-27 00:57:43.991000', 'lowrent': '$3,510 - $4,969'}, {'date': '2023-10-31 00:09:31.518000', 'lowrent': '$3,485 - $4,932'}, {'date': '2023-11-06 01:31:57.343000', 'lowrent': '$3,580 - $5,236'}, {'date': '2023-11-07 21:00:47.021000', 'lowrent': '$3,610 - $5,278'}, {'date': '2023-11-09 00:25:26.568000', 'lowrent': '$3,605 - $5,278'}, {'date': '2023-12-12 01:31:16.671000', 'lowrent': '$3,450 - $5,440'}, {'date': '2024-01-05 07:10:12.929000', 'lowrent': '$3,625 - $5,876'}, {'date': '2024-01-11 08:48:44.715000', 'lowrent': '$3,615 - $5,860'}, {'date': '2024-01-18 22:20:03.815000', 'lowrent': '$3,480 - $5,737'}, {'date': '2024-01-24 08:40:11.619000', 'lowrent': '$3,465 - $5,709'}, {'date': '2024-01-27 18:19:22.530000', 'lowrent': '$3,215 - $5,284'}, {'date': '2024-02-01 17:56:22.261000', 'lowrent': '$3,467 - $5,503'}, {'date': '2024-02-11 20:16:29.897000', 'lowrent': '$3,371 - $5,009'}, {'date': '2024-02-29 08:12:48.786000', 'lowrent': '$3,476 - $5,195'}, {'date': '2024-03-11 20:07:02.281000', 'lowrent': 'Ask for Pricing'}, {'date': '2024-04-04 08:32:20.242000', 'lowrent': '$3,397 - $5,970'}, {'date': '2024-04-16 11:26:25.575000', 'lowrent': '$3,392 - $6,015'}, {'date': '2024-05-25 18:46:47.909000', 'lowrent': '$3,432 - $6,100'}, {'date': '2024-06-08 05:39:33.275000', 'lowrent': '$3,412 - $5,971'}, {'date': '2024-08-18 21:56:53.854000', 'lowrent': 'Ask for Pricing'}, {'date': '2024-10-08 12:09:18.834000', 'lowrent': '$3,887 - $6,616'}, {'date': '2024-12-06 12:30:28.824000', 'lowrent': 'Ask for Pricing'}, {'date': '2025-06-19 01:12:23.653000', 'lowrent': '$3,427 - $5,318'}, {'date': '2025-06-22 04:40:14.518000', 'lowrent': '$3,293 - $6,793'}, {'date': '2025-06-29 09:01:24.495000', 'lowrent': '$3,024 - $5,219'}, {'date': '2025-07-05 16:12:02.113000', 'lowrent': '$2,975 - $5,133'}, {'date': '2025-07-10 03:35:27.227000', 'lowrent': '$2,967 - $5,120'}, {'date': '2025-07-18 23:41:12.215000', 'lowrent': '$2,950 - $5,091'}]
B4
2 Bed/2.0 Bath
1,413 sf SqFt
[{'date': '2021-12-08 00:25:33.340000', 'lowrent': '$3,222 - $4,372'}, {'date': '2022-01-17 04:31:56.590000', 'lowrent': '$3,377 - $5,024'}, {'date': '2022-02-20 03:58:19.688000', 'lowrent': '$3,652 - $6,351'}, {'date': '2022-03-14 10:31:02.510000', 'lowrent': '$3,662 - $6,372'}, {'date': '2022-03-29 00:43:20.211000', 'lowrent': '$3,487 - $6,324'}, {'date': '2022-04-04 14:32:16.438000', 'lowrent': '$3,492 - $4,416'}, {'date': '2022-04-07 06:49:56.006000', 'lowrent': '$3,492 - $4,410'}, {'date': '2022-04-15 23:44:46.876000', 'lowrent': '$3,482 - $4,963'}, {'date': '2022-04-20 01:37:51.309000', 'lowrent': '$3,477 - $4,958'}, {'date': '2022-04-24 22:14:38.378000', 'lowrent': '$3,372 - $4,855'}, {'date': '2022-05-01 16:32:23.507000', 'lowrent': '$3,537 - $5,035'}, {'date': '2022-05-10 21:00:08.098000', 'lowrent': '$3,527 - $4,361'}, {'date': '2022-05-17 23:11:02.504000', 'lowrent': '$3,502 - $4,330'}, {'date': '2022-06-03 02:42:09.645000', 'lowrent': '$3,777 - $5,051'}, {'date': '2022-06-10 00:30:38.198000', 'lowrent': '$3,917 - $5,215'}, {'date': '2022-06-13 02:59:42.326000', 'lowrent': '$4,047 - $5,448'}, {'date': '2022-06-22 02:14:48.438000', 'lowrent': '$4,057 - $5,420'}, {'date': '2022-06-29 02:41:52.726000', 'lowrent': '$4,052 - $5,414'}, {'date': '2022-07-07 03:31:53.966000', 'lowrent': '$3,652 - $4,956'}, {'date': '2022-07-09 19:08:04.421000', 'lowrent': '$3,647 - $4,945'}, {'date': '2022-07-17 11:44:38.800000', 'lowrent': '$3,427 - $3,882'}, {'date': '2022-07-25 07:36:14.581000', 'lowrent': '$3,427 - $4,059'}, {'date': '2022-07-29 07:57:58.867000', 'lowrent': '$3,402 - $3,826'}, {'date': '2022-08-03 03:37:22.625000', 'lowrent': '$3,417 - $3,944'}, {'date': '2022-08-05 01:36:08.238000', 'lowrent': '$3,387 - $3,909'}, {'date': '2022-08-13 04:22:57.724000', 'lowrent': '$3,387 - $3,912'}, {'date': '2022-08-18 04:29:14.472000', 'lowrent': '$3,352 - $3,872'}, {'date': '2022-08-30 14:42:24.902000', 'lowrent': '$3,282 - $3,882'}, {'date': '2022-09-04 19:05:23.574000', 'lowrent': '$3,277 - $3,820'}, {'date': '2022-09-14 01:26:20.380000', 'lowrent': '$3,412 - $4,196'}, {'date': '2022-09-27 03:55:51.968000', 'lowrent': '$3,352 - $4,140'}, {'date': '2022-10-14 02:48:44.818000', 'lowrent': '$3,082 - $3,799'}, {'date': '2022-10-19 03:04:46.909000', 'lowrent': '$3,012 - $3,588'}, {'date': '2022-10-21 19:18:13.250000', 'lowrent': '$2,972 - $3,696'}, {'date': '2022-11-01 05:42:40.032000', 'lowrent': '$2,857 - $3,547'}, {'date': '2022-11-04 03:58:44.249000', 'lowrent': '$2,887 - $3,654'}, {'date': '2022-11-11 18:58:57.922000', 'lowrent': '$2,927 - $3,705'}, {'date': '2022-11-17 05:49:13.453000', 'lowrent': '$2,872 - $3,776'}, {'date': '2022-11-22 04:03:15.061000', 'lowrent': '$2,747 - $3,728'}, {'date': '2022-11-27 23:34:51.325000', 'lowrent': '$2,792 - $3,576'}, {'date': '2022-11-30 20:53:22.697000', 'lowrent': '$3,107 - $3,614'}, {'date': '2022-12-03 13:39:18.662000', 'lowrent': 'Call for details'}, {'date': '2023-02-07 04:56:57.013000', 'lowrent': 'Ask for Pricing'}, {'date': '2024-05-25 18:46:47.970000', 'lowrent': '$3,282 - $6,092'}, {'date': '2024-06-08 05:39:33.318000', 'lowrent': '$3,262 - $6,051'}, {'date': '2024-08-18 21:56:53.902000', 'lowrent': 'Ask for Pricing'}, {'date': '2025-06-29 09:01:24.599000', 'lowrent': '$3,009 - $5,192'}, {'date': '2025-07-05 16:12:02.209000', 'lowrent': '$2,961 - $5,110'}, {'date': '2025-07-10 03:35:27.331000', 'lowrent': '$2,953 - $5,096'}, {'date': '2025-07-18 23:41:12.317000', 'lowrent': '$2,938 - $5,069'}]
B4 ANSI
2 Bed/2.0 Bath
1,413 sf SqFt
[{'date': '2021-12-08 00:25:33.939000', 'lowrent': 'Call for details'}, {'date': '2023-02-07 04:56:57.286000', 'lowrent': 'Ask for Pricing'}]
B4PH
2 Bed/2.0 Bath
1,413 sf SqFt
[{'date': '2021-12-08 00:25:33.413000', 'lowrent': '$3,928 - $5,328'}, {'date': '2022-01-17 04:31:56.657000', 'lowrent': '$4,193 - $6,290'}, {'date': '2022-01-19 15:43:33.755000', 'lowrent': '$4,103 - $6,244'}, {'date': '2022-02-20 03:58:19.752000', 'lowrent': 'Call for details'}, {'date': '2022-04-15 23:44:46.927000', 'lowrent': '$3,873 - $5,237'}, {'date': '2022-04-20 01:37:51.363000', 'lowrent': '$3,868 - $5,237'}, {'date': '2022-04-24 22:14:38.431000', 'lowrent': '$3,863 - $5,342'}, {'date': '2022-05-01 16:32:23.556000', 'lowrent': '$3,863 - $5,232'}, {'date': '2022-05-10 21:00:08.146000', 'lowrent': '$3,913 - $5,272'}, {'date': '2022-05-17 23:11:02.554000', 'lowrent': '$3,948 - $5,313'}, {'date': '2022-06-03 02:42:09.692000', 'lowrent': '$3,878 - $5,403'}, {'date': '2022-06-10 00:30:38.248000', 'lowrent': 'Call for details'}, {'date': '2022-08-13 04:22:57.774000', 'lowrent': '$3,983 - $4,681'}, {'date': '2022-08-18 04:29:14.524000', 'lowrent': '$3,928 - $4,581'}, {'date': '2022-08-30 14:42:24.958000', 'lowrent': '$3,773 - $4,396'}, {'date': '2022-09-04 19:05:23.630000', 'lowrent': '$3,748 - $4,417'}, {'date': '2022-09-14 01:26:20.463000', 'lowrent': '$3,708 - $4,365'}, {'date': '2022-09-27 03:55:52.016000', 'lowrent': '$3,463 - $4,552'}, {'date': '2022-10-14 02:48:44.870000', 'lowrent': '$3,908 - $4,912'}, {'date': '2022-10-19 03:04:46.965000', 'lowrent': 'Call for details'}, {'date': '2022-11-17 05:49:13.505000', 'lowrent': '$4,108 - $4,930'}, {'date': '2022-11-22 04:03:15.112000', 'lowrent': '$4,123 - $4,945'}, {'date': '2022-11-27 23:34:51.376000', 'lowrent': '$4,108 - $4,930'}, {'date': '2022-11-30 20:53:22.745000', 'lowrent': '$4,408 - $5,300'}, {'date': '2022-12-03 13:39:18.714000', 'lowrent': '$4,453 - $5,496'}, {'date': '2022-12-07 04:10:28.264000', 'lowrent': '$4,458 - $5,470'}, {'date': '2022-12-10 18:36:39.497000', 'lowrent': '$4,418 - $5,310'}, {'date': '2022-12-16 06:12:18.287000', 'lowrent': '$4,408 - $5,295'}, {'date': '2022-12-24 17:55:22.038000', 'lowrent': '$4,423 - $6,570'}, {'date': '2023-01-14 02:22:05.464000', 'lowrent': '$4,358 - $6,505'}, {'date': '2023-01-16 05:53:27.955000', 'lowrent': '$4,293 - $6,405'}, {'date': '2023-01-19 02:42:29.013000', 'lowrent': '$4,228 - $6,186'}, {'date': '2023-02-07 04:56:57.066000', 'lowrent': 'Ask for Pricing'}, {'date': '2023-03-11 15:09:36.340000', 'lowrent': '$4,023 - $6,305'}, {'date': '2023-03-18 01:43:54.816000', 'lowrent': '$4,008 - $6,276'}, {'date': '2023-03-25 14:03:37.728000', 'lowrent': '$4,503 - $6,588'}, {'date': '2023-03-30 00:55:46.508000', 'lowrent': '$3,958 - $6,265'}, {'date': '2023-04-24 23:03:32.406000', 'lowrent': '$4,068 - $6,173'}, {'date': '2023-05-08 11:05:59.552000', 'lowrent': '$4,158 - $6,388'}, {'date': '2023-05-20 15:51:20.780000', 'lowrent': '$4,153 - $6,388'}, {'date': '2023-05-23 09:54:17.021000', 'lowrent': 'Ask for Pricing'}, {'date': '2023-06-07 19:27:26.756000', 'lowrent': '$4,058 - $6,276'}, {'date': '2023-06-23 01:34:56.382000', 'lowrent': '$4,238 - $6,276'}, {'date': '2023-06-25 01:05:04.892000', 'lowrent': '$4,213 - $6,276'}, {'date': '2023-06-26 00:09:09.199000', 'lowrent': '$4,203 - $6,276'}, {'date': '2023-07-03 20:08:40.171000', 'lowrent': '$4,153 - $6,276'}, {'date': '2023-07-18 01:22:40.128000', 'lowrent': '$4,048 - $6,276'}, {'date': '2023-07-24 15:28:41.708000', 'lowrent': '$3,968 - $6,276'}, {'date': '2023-08-04 00:37:40.928000', 'lowrent': '$3,703 - $6,276'}, {'date': '2023-08-20 23:34:19.129000', 'lowrent': '$3,453 - $6,151'}, {'date': '2023-09-06 20:01:25.577000', 'lowrent': '$3,448 - $6,157'}, {'date': '2023-09-09 01:02:48.019000', 'lowrent': '$3,438 - $6,157'}, {'date': '2023-09-24 01:24:36.171000', 'lowrent': '$3,423 - $6,047'}, {'date': '2023-10-02 00:20:04.528000', 'lowrent': '$3,338 - $5,479'}, {'date': '2023-10-11 02:11:21.299000', 'lowrent': '$3,658 - $5,451'}, {'date': '2023-10-24 03:23:11.373000', 'lowrent': '$3,653 - $5,441'}, {'date': '2023-10-27 00:57:44.040000', 'lowrent': '$3,492 - $5,262'}, {'date': '2023-11-06 01:31:57.402000', 'lowrent': '$3,477 - $5,416'}, {'date': '2023-11-07 21:00:47.083000', 'lowrent': '$3,567 - $5,485'}, {'date': '2023-12-12 01:31:16.738000', 'lowrent': '$3,697 - $5,585'}, {'date': '2024-01-05 07:10:12.979000', 'lowrent': '$3,827 - $5,734'}, {'date': '2024-01-11 08:48:44.785000', 'lowrent': '$3,962 - $5,936'}, {'date': '2024-01-18 22:20:03.863000', 'lowrent': '$4,262 - $6,811'}, {'date': '2024-01-24 08:40:11.678000', 'lowrent': '$3,957 - $6,446'}, {'date': '2024-02-01 17:56:22.309000', 'lowrent': '$3,967 - $6,342'}, {'date': '2024-02-11 20:16:29.958000', 'lowrent': '$3,752 - $6,229'}, {'date': '2024-02-29 08:12:48.834000', 'lowrent': '$3,847 - $6,229'}, {'date': '2024-03-11 20:07:00.557000', 'lowrent': '$3,572 - $6,371'}, {'date': '2024-04-04 08:32:19.630000', 'lowrent': '$3,427 - $5,682'}, {'date': '2024-04-16 11:26:24.889000', 'lowrent': '$3,627 - $5,843'}, {'date': '2024-05-25 18:46:48.038000', 'lowrent': '$3,697 - $5,721'}, {'date': '2024-05-28 09:45:13.411000', 'lowrent': '$3,697 - $6,046'}, {'date': '2024-06-08 05:39:32.755000', 'lowrent': '$3,627 - $5,721'}, {'date': '2024-08-18 21:56:53.947000', 'lowrent': 'Ask for Pricing'}]
B5
2 Bed/2.0 Bath
1,470 sf SqFt
[{'date': '2021-12-08 00:25:33.545000', 'lowrent': '$3,580 - $5,030'}, {'date': '2022-01-17 04:31:56.738000', 'lowrent': '$3,845 - $5,888'}, {'date': '2022-01-19 15:43:33.817000', 'lowrent': '$3,755 - $5,842'}, {'date': '2022-02-20 03:58:19.829000', 'lowrent': '$4,065 - $7,339'}, {'date': '2022-03-14 10:31:02.637000', 'lowrent': '$3,710 - $6,882'}, {'date': '2022-03-29 00:43:20.330000', 'lowrent': '$3,515 - $5,588'}, {'date': '2022-04-04 14:32:16.560000', 'lowrent': 'Call for details'}, {'date': '2022-05-10 21:00:08.193000', 'lowrent': '$3,790 - $5,588'}, {'date': '2022-05-17 23:11:02.604000', 'lowrent': '$3,825 - $5,588'}, {'date': '2022-06-03 02:42:09.741000', 'lowrent': '$3,755 - $5,588'}, {'date': '2022-06-10 00:30:38.300000', 'lowrent': 'Call for details'}, {'date': '2022-07-29 07:57:59.233000', 'lowrent': '$3,555 - $4,656'}, {'date': '2022-08-13 04:22:57.822000', 'lowrent': '$3,510 - $4,598'}, {'date': '2022-08-18 04:29:14.576000', 'lowrent': '$3,455 - $4,523'}, {'date': '2022-08-30 14:42:25.017000', 'lowrent': '$3,300 - $4,544'}, {'date': '2022-09-04 19:05:23.683000', 'lowrent': '$3,275 - $4,507'}, {'date': '2022-09-14 01:26:20.532000', 'lowrent': '$3,235 - $4,047'}, {'date': '2022-09-27 03:55:52.068000', 'lowrent': '$3,390 - $4,243'}, {'date': '2022-10-14 02:48:44.918000', 'lowrent': '$3,435 - $4,677'}, {'date': '2022-10-19 03:04:47.020000', 'lowrent': '$3,220 - $3,875'}, {'date': '2022-10-21 19:18:13.350000', 'lowrent': 'Call for details'}, {'date': '2023-02-07 04:56:57.121000', 'lowrent': 'Ask for Pricing'}, {'date': '2023-03-06 06:19:45.505000', 'lowrent': '$3,715 - $6,131'}, {'date': '2023-03-11 15:09:36.387000', 'lowrent': '$3,700 - $5,925'}, {'date': '2023-03-18 01:43:54.869000', 'lowrent': '$3,685 - $5,899'}, {'date': '2023-03-25 14:03:37.777000', 'lowrent': '$4,180 - $6,207'}, {'date': '2023-03-30 00:55:48.169000', 'lowrent': 'Ask for Pricing'}, {'date': '2023-06-11 22:56:16.725000', 'lowrent': '$4,035 - $6,095'}, {'date': '2023-06-23 01:34:56.435000', 'lowrent': '$4,215 - $6,249'}, {'date': '2023-06-25 01:05:04.946000', 'lowrent': '$4,190 - $6,249'}, {'date': '2023-06-26 00:09:09.252000', 'lowrent': '$4,180 - $6,249'}, {'date': '2023-07-03 20:08:40.227000', 'lowrent': '$4,065 - $6,013'}, {'date': '2023-07-18 01:22:39.779000', 'lowrent': '$3,965 - $5,924'}, {'date': '2023-07-24 15:28:41.240000', 'lowrent': '$3,880 - $5,924'}, {'date': '2023-08-04 00:37:40.421000', 'lowrent': '$3,680 - $6,131'}, {'date': '2023-08-20 23:34:19.178000', 'lowrent': '$3,430 - $6,125'}, {'date': '2023-09-06 20:01:25.633000', 'lowrent': '$3,525 - $6,246'}, {'date': '2023-09-09 01:02:48.075000', 'lowrent': '$3,515 - $6,246'}, {'date': '2023-09-24 01:24:36.295000', 'lowrent': '$3,500 - $6,136'}, {'date': '2023-10-02 00:20:04.587000', 'lowrent': '$3,415 - $5,562'}, {'date': '2023-10-11 02:11:21.350000', 'lowrent': '$3,735 - $5,532'}, {'date': '2023-10-24 03:23:11.421000', 'lowrent': '$3,730 - $5,522'}, {'date': '2023-10-27 00:57:44.092000', 'lowrent': '$3,566 - $5,339'}, {'date': '2023-11-06 01:31:57.462000', 'lowrent': '$3,551 - $5,494'}, {'date': '2023-11-07 21:00:47.144000', 'lowrent': '$3,641 - $5,563'}, {'date': '2023-12-12 01:31:16.799000', 'lowrent': '$3,771 - $5,665'}, {'date': '2024-01-05 07:10:15.054000', 'lowrent': 'Ask for Pricing'}, {'date': '2024-12-06 12:30:27.750000', 'lowrent': '$4,050 - $5,877'}, {'date': '2024-12-17 12:03:06.316000', 'lowrent': '$3,990 - $6,355'}, {'date': '2025-03-16 10:22:27.150000', 'lowrent': '$3,470 - $5,749'}, {'date': '2025-03-20 19:36:01.318000', 'lowrent': '$3,455 - $6,038'}, {'date': '2025-03-25 12:12:30.890000', 'lowrent': '$3,595 - $6,038'}, {'date': '2025-03-28 01:54:59.336000', 'lowrent': '$3,585 - $6,011'}, {'date': '2025-04-01 14:10:58.355000', 'lowrent': '$3,495 - $5,938'}, {'date': '2025-04-13 15:43:15.199000', 'lowrent': '$3,770 - $6,220'}, {'date': '2025-04-20 03:23:32.298000', 'lowrent': '$3,720 - $6,220'}, {'date': '2025-04-24 21:06:57.865000', 'lowrent': '$3,905 - $6,220'}, {'date': '2025-05-03 07:28:51.409000', 'lowrent': '$3,895 - $6,220'}, {'date': '2025-05-13 00:12:51.576000', 'lowrent': '$3,855 - $6,034'}, {'date': '2025-05-17 01:29:16.754000', 'lowrent': '$3,925 - $6,034'}, {'date': '2025-05-20 15:41:03.842000', 'lowrent': '$3,915 - $6,034'}, {'date': '2025-05-29 00:41:34.645000', 'lowrent': '$3,735 - $6,137'}, {'date': '2025-06-01 04:31:15.822000', 'lowrent': '$3,586 - $6,137'}, {'date': '2025-06-13 01:24:47.155000', 'lowrent': '$3,411 - $5,617'}, {'date': '2025-06-19 01:12:22.439000', 'lowrent': '$3,441 - $5,617'}, {'date': '2025-06-22 04:40:13.408000', 'lowrent': '$3,453 - $7,845'}, {'date': '2025-06-29 09:01:23.029000', 'lowrent': '$3,159 - $7,166'}, {'date': '2025-07-05 16:12:00.816000', 'lowrent': '$3,104 - $5,958'}, {'date': '2025-07-10 03:35:25.659000', 'lowrent': '$3,095 - $5,944'}, {'date': '2025-07-18 23:41:10.662000', 'lowrent': '$3,077 - $5,912'}]
B6
2 Bed/2.5 Bath
1,460 sf SqFt
[{'date': '2021-12-08 00:25:33.613000', 'lowrent': 'Call for details'}, {'date': '2022-02-20 03:58:19.910000', 'lowrent': '$4,361 - $6,674'}, {'date': '2022-03-14 10:31:02.702000', 'lowrent': '$4,006 - $7,286'}, {'date': '2022-03-29 00:43:20.390000', 'lowrent': '$3,811 - $5,930'}, {'date': '2022-04-04 14:32:16.614000', 'lowrent': '$3,821 - $5,178'}, {'date': '2022-04-07 06:49:56.157000', 'lowrent': 'Call for details'}, {'date': '2022-08-06 03:54:10.381000', 'lowrent': '$4,201 - $5,340'}, {'date': '2022-08-13 04:22:57.869000', 'lowrent': '$4,156 - $5,282'}, {'date': '2022-08-18 04:29:14.638000', 'lowrent': '$3,951 - $5,208'}, {'date': '2022-08-30 14:42:25.099000', 'lowrent': '$3,796 - $4,816'}, {'date': '2022-09-04 19:05:23.734000', 'lowrent': '$3,771 - $4,784'}, {'date': '2022-09-14 01:26:20.605000', 'lowrent': '$3,731 - $4,731'}, {'date': '2022-09-27 03:55:52.120000', 'lowrent': '$3,886 - $4,768'}, {'date': '2022-10-14 02:48:44.970000', 'lowrent': 'Call for details'}, {'date': '2022-10-19 03:04:47.072000', 'lowrent': '$3,866 - $4,566'}, {'date': '2022-10-21 19:18:13.399000', 'lowrent': 'Call for details'}, {'date': '2022-11-04 03:58:44.401000', 'lowrent': '$4,131 - $5,504'}, {'date': '2022-11-11 18:58:58.090000', 'lowrent': '$4,236 - $5,655'}, {'date': '2022-11-17 05:49:13.603000', 'lowrent': '$4,231 - $5,712'}, {'date': '2022-11-22 04:03:15.213000', 'lowrent': '$4,246 - $5,738'}, {'date': '2022-11-27 23:34:51.476000', 'lowrent': '$4,371 - $5,712'}, {'date': '2022-11-30 20:53:22.843000', 'lowrent': '$4,671 - $6,127'}, {'date': '2022-12-03 13:39:18.811000', 'lowrent': '$4,676 - $5,551'}, {'date': '2022-12-07 04:10:28.376000', 'lowrent': '$4,686 - $5,561'}, {'date': '2022-12-10 18:36:39.616000', 'lowrent': '$4,641 - $5,567'}, {'date': '2022-12-16 06:12:18.383000', 'lowrent': '$4,631 - $5,551'}, {'date': '2022-12-24 17:55:22.142000', 'lowrent': '$4,146 - $6,588'}, {'date': '2023-01-02 05:39:33.965000', 'lowrent': '$4,146 - $6,244'}, {'date': '2023-01-14 02:22:02.984000', 'lowrent': '$4,081 - $6,525'}, {'date': '2023-01-16 05:53:25.663000', 'lowrent': '$4,016 - $6,426'}, {'date': '2023-01-19 02:42:29.120000', 'lowrent': '$3,951 - $6,328'}, {'date': '2023-02-07 04:56:54.846000', 'lowrent': '$3,776 - $6,235'}, {'date': '2023-02-11 03:05:38.435000', 'lowrent': '$3,791 - $6,235'}, {'date': '2023-02-19 06:35:12.294000', 'lowrent': '$3,991 - $6,235'}, {'date': '2023-02-26 19:33:25.481000', 'lowrent': '$4,041 - $6,235'}, {'date': '2023-03-06 06:19:45.557000', 'lowrent': '$4,011 - $6,235'}, {'date': '2023-03-11 15:09:36', 'lowrent': '$3,996 - $6,015'}, {'date': '2023-03-18 01:43:54.444000', 'lowrent': '$3,981 - $6,015'}, {'date': '2023-03-25 14:03:39.433000', 'lowrent': 'Ask for Pricing'}, {'date': '2024-05-25 18:46:48.101000', 'lowrent': '$4,120 - $6,409'}, {'date': '2024-06-08 05:39:33.368000', 'lowrent': '$4,050 - $6,409'}, {'date': '2024-08-18 21:56:54.038000', 'lowrent': 'Ask for Pricing'}, {'date': '2024-12-06 12:30:27.792000', 'lowrent': '$4,290 - $5,644'}, {'date': '2024-12-17 12:03:05.902000', 'lowrent': '$4,235 - $5,938'}, {'date': '2025-03-16 10:22:27.249000', 'lowrent': '$3,685 - $6,260'}, {'date': '2025-03-20 19:36:01.417000', 'lowrent': '$3,680 - $6,260'}, {'date': '2025-03-25 12:12:30.926000', 'lowrent': '$3,715 - $6,260'}, {'date': '2025-03-28 01:54:59.375000', 'lowrent': '$3,700 - $6,260'}, {'date': '2025-04-01 14:10:58.399000', 'lowrent': '$3,610 - $6,260'}, {'date': '2025-04-13 15:43:15.237000', 'lowrent': '$3,840 - $6,389'}, {'date': '2025-04-20 03:23:32.342000', 'lowrent': '$3,800 - $6,389'}, {'date': '2025-04-24 21:06:57.903000', 'lowrent': '$3,980 - $6,389'}, {'date': '2025-05-03 07:28:51.448000', 'lowrent': '$3,955 - $6,389'}, {'date': '2025-05-13 00:12:51.644000', 'lowrent': '$3,915 - $6,389'}, {'date': '2025-05-17 01:29:16.791000', 'lowrent': '$3,975 - $6,389'}, {'date': '2025-05-20 15:41:03.883000', 'lowrent': '$3,965 - $6,389'}, {'date': '2025-05-29 00:41:34.761000', 'lowrent': '$3,785 - $6,389'}, {'date': '2025-06-01 04:31:15.922000', 'lowrent': '$3,785 - $6,203'}, {'date': '2025-06-13 01:24:47.252000', 'lowrent': '$3,610 - $5,825'}, {'date': '2025-06-19 01:12:22.537000', 'lowrent': '$3,640 - $5,825'}, {'date': '2025-06-22 04:40:13.499000', 'lowrent': '$3,637 - $8,155'}, {'date': '2025-06-29 09:01:23.133000', 'lowrent': '$3,335 - $7,512'}, {'date': '2025-07-05 16:12:00.911000', 'lowrent': '$3,279 - $5,705'}, {'date': '2025-07-10 03:35:25.762000', 'lowrent': '$3,270 - $5,690'}, {'date': '2025-07-18 23:41:10.782000', 'lowrent': '$3,121 - $5,659'}]
B7
2 Bed/2.0 Bath
1,525 sf SqFt
[{'date': '2021-12-08 00:25:33.674000', 'lowrent': '$4,134 - $6,408'}, {'date': '2022-01-17 04:31:56.864000', 'lowrent': '$4,399 - $6,713'}, {'date': '2022-01-19 15:43:33.948000', 'lowrent': '$4,309 - $6,665'}, {'date': '2022-02-20 03:58:19.981000', 'lowrent': '$4,619 - $8,404'}, {'date': '2022-03-14 10:31:02.761000', 'lowrent': '$4,110 - $7,736'}, {'date': '2022-03-29 00:43:20.451000', 'lowrent': '$3,815 - $6,310'}, {'date': '2022-04-04 14:32:16.671000', 'lowrent': '$3,815 - $5,633'}, {'date': '2022-04-07 06:49:56.207000', 'lowrent': '$3,815 - $5,668'}, {'date': '2022-04-15 23:44:47.073000', 'lowrent': '$3,875 - $5,470'}, {'date': '2022-04-20 01:37:51.517000', 'lowrent': '$4,070 - $5,470'}, {'date': '2022-04-24 22:14:38.577000', 'lowrent': '$4,065 - $5,465'}, {'date': '2022-05-01 16:32:23.692000', 'lowrent': '$3,765 - $5,285'}, {'date': '2022-05-10 21:00:08.289000', 'lowrent': '$3,815 - $5,615'}, {'date': '2022-05-17 23:11:02.701000', 'lowrent': '$3,850 - $5,615'}, {'date': '2022-06-03 02:42:09.834000', 'lowrent': '$3,780 - $5,668'}, {'date': '2022-06-10 00:30:38.403000', 'lowrent': '$3,815 - $5,420'}, {'date': '2022-06-13 02:59:42.558000', 'lowrent': '$3,925 - $5,738'}, {'date': '2022-06-22 02:14:48.662000', 'lowrent': '$3,990 - $5,738'}, {'date': '2022-07-07 03:31:54.171000', 'lowrent': '$3,990 - $5,774'}, {'date': '2022-07-17 11:44:39.301000', 'lowrent': '$3,655 - $5,145'}, {'date': '2022-07-25 07:36:15.391000', 'lowrent': '$3,660 - $4,336'}, {'date': '2022-07-29 07:57:59.598000', 'lowrent': '$3,705 - $4,390'}, {'date': '2022-08-13 04:22:57.917000', 'lowrent': '$3,660 - $4,336'}, {'date': '2022-08-18 04:29:14.692000', 'lowrent': 'Call for details'}, {'date': '2022-11-11 18:58:58.146000', 'lowrent': '$3,690 - $4,483'}, {'date': '2022-11-17 05:49:13.653000', 'lowrent': 'Call for details'}, {'date': '2023-01-02 05:39:34.018000', 'lowrent': '$4,250 - $6,243'}, {'date': '2023-01-14 02:22:05.576000', 'lowrent': '$4,185 - $6,260'}, {'date': '2023-01-16 05:53:28.055000', 'lowrent': '$4,120 - $6,160'}, {'date': '2023-01-19 02:42:29.171000', 'lowrent': '$4,055 - $6,126'}, {'date': '2023-02-07 04:56:54.898000', 'lowrent': '$3,880 - $6,126'}, {'date': '2023-02-11 03:05:38.483000', 'lowrent': '$3,895 - $6,126'}, {'date': '2023-02-26 19:33:25.141000', 'lowrent': '$3,945 - $6,126'}, {'date': '2023-03-06 06:19:45.210000', 'lowrent': '$3,915 - $6,036'}, {'date': '2023-03-11 15:09:36.047000', 'lowrent': '$3,900 - $5,910'}, {'date': '2023-03-18 01:43:54.497000', 'lowrent': '$3,885 - $5,910'}, {'date': '2023-03-25 14:03:37.368000', 'lowrent': '$4,380 - $6,321'}, {'date': '2023-03-30 00:55:46.260000', 'lowrent': '$3,835 - $5,910'}, {'date': '2023-04-24 23:03:32.454000', 'lowrent': '$3,845 - $6,249'}, {'date': '2023-05-08 11:05:59.605000', 'lowrent': '$3,935 - $6,249'}, {'date': '2023-05-20 15:51:20.836000', 'lowrent': '$3,930 - $6,249'}, {'date': '2023-05-23 09:54:15.145000', 'lowrent': '$4,035 - $6,246'}, {'date': '2023-06-05 12:03:34.795000', 'lowrent': '$4,035 - $5,963'}, {'date': '2023-06-11 22:56:16.293000', 'lowrent': '$4,035 - $6,067'}, {'date': '2023-06-23 01:34:54.819000', 'lowrent': '$4,215 - $6,246'}, {'date': '2023-06-25 01:05:04.553000', 'lowrent': '$4,190 - $6,246'}, {'date': '2023-06-26 00:09:08.882000', 'lowrent': '$4,180 - $6,246'}, {'date': '2023-07-03 20:08:39.751000', 'lowrent': '$3,996 - $5,924'}, {'date': '2023-07-18 01:22:39.830000', 'lowrent': '$3,896 - $5,924'}, {'date': '2023-07-24 15:28:41.292000', 'lowrent': '$3,811 - $5,924'}, {'date': '2023-08-04 00:37:40.478000', 'lowrent': '$3,611 - $6,131'}, {'date': '2023-08-20 23:34:19.226000', 'lowrent': '$3,288 - $6,045'}, {'date': '2023-09-06 20:01:25.693000', 'lowrent': '$3,283 - $5,967'}, {'date': '2023-09-09 01:02:48.162000', 'lowrent': '$3,273 - $5,967'}, {'date': '2023-09-24 01:24:36.468000', 'lowrent': '$3,258 - $5,857'}, {'date': '2023-10-02 00:20:04.639000', 'lowrent': '$3,173 - $5,901'}, {'date': '2023-10-11 02:11:21.397000', 'lowrent': '$3,493 - $5,683'}, {'date': '2023-10-24 03:23:11.474000', 'lowrent': '$3,465 - $5,775'}, {'date': '2023-10-27 00:57:44.150000', 'lowrent': '$3,445 - $5,746'}, {'date': '2023-11-06 01:31:57.522000', 'lowrent': '$3,458 - $5,826'}, {'date': '2023-11-07 21:00:47.197000', 'lowrent': '$3,548 - $5,899'}, {'date': '2023-11-09 00:25:26.734000', 'lowrent': '$3,548 - $5,562'}, {'date': '2023-12-12 01:31:16.858000', 'lowrent': '$3,678 - $5,664'}, {'date': '2024-01-05 07:10:13.033000', 'lowrent': '$3,808 - $5,819'}, {'date': '2024-01-11 08:48:44.860000', 'lowrent': '$3,943 - $6,021'}, {'date': '2024-01-18 22:20:03.911000', 'lowrent': '$4,243 - $6,310'}, {'date': '2024-01-24 08:40:11.742000', 'lowrent': '$3,938 - $6,073'}, {'date': '2024-01-27 18:19:22.626000', 'lowrent': '$3,938 - $6,366'}, {'date': '2024-02-01 17:56:22.357000', 'lowrent': '$3,948 - $6,366'}, {'date': '2024-02-11 20:16:30.006000', 'lowrent': '$3,622 - $6,246'}, {'date': '2024-02-29 08:12:48.882000', 'lowrent': '$3,567 - $5,868'}, {'date': '2024-03-11 20:07:00.607000', 'lowrent': '$3,292 - $5,998'}, {'date': '2024-04-04 08:32:19.674000', 'lowrent': '$3,195 - $5,767'}, {'date': '2024-04-16 11:26:24.996000', 'lowrent': '$3,435 - $5,908'}, {'date': '2024-05-25 18:46:47.518000', 'lowrent': '$3,505 - $5,824'}, {'date': '2024-06-08 05:39:32.800000', 'lowrent': '$3,435 - $5,511'}, {'date': '2024-08-18 21:56:54.086000', 'lowrent': 'Ask for Pricing'}, {'date': '2024-10-08 12:09:18.878000', 'lowrent': '$3,560 - $7,124'}, {'date': '2024-12-06 12:30:27.548000', 'lowrent': '$3,825 - $5,171'}, {'date': '2024-12-17 12:03:05.945000', 'lowrent': '$3,770 - $5,450'}, {'date': '2025-03-16 10:22:27.354000', 'lowrent': '$3,261 - $5,290'}, {'date': '2025-03-20 19:36:01.515000', 'lowrent': 'Ask for Pricing'}, {'date': '2025-03-25 12:12:31.124000', 'lowrent': '$3,600 - $6,125'}, {'date': '2025-03-28 01:54:59.619000', 'lowrent': '$3,585 - $6,125'}, {'date': '2025-04-01 14:10:58.831000', 'lowrent': '$3,495 - $6,125'}, {'date': '2025-04-13 15:43:15.277000', 'lowrent': 'Ask for Pricing'}, {'date': '2025-04-20 03:23:32.583000', 'lowrent': '$3,690 - $5,848'}, {'date': '2025-04-24 21:06:58.021000', 'lowrent': '$3,860 - $6,072'}, {'date': '2025-05-03 07:28:51.709000', 'lowrent': '$3,835 - $6,001'}, {'date': '2025-05-13 00:12:52.175000', 'lowrent': '$3,795 - $5,972'}, {'date': '2025-05-17 01:29:17.127000', 'lowrent': '$3,855 - $6,072'}, {'date': '2025-05-20 15:41:04.244000', 'lowrent': '$3,850 - $5,966'}, {'date': '2025-05-29 00:41:35.909000', 'lowrent': '$3,670 - $6,001'}, {'date': '2025-06-01 04:31:17.025000', 'lowrent': '$3,670 - $5,746'}, {'date': '2025-06-13 01:24:47.350000', 'lowrent': '$3,495 - $5,487'}, {'date': '2025-06-19 01:12:22.642000', 'lowrent': '$3,525 - $5,487'}, {'date': '2025-06-22 04:40:13.588000', 'lowrent': '$3,531 - $7,748'}, {'date': '2025-06-29 09:01:23.235000', 'lowrent': '$3,233 - $6,900'}, {'date': '2025-07-05 16:12:01.008000', 'lowrent': '$3,179 - $6,101'}, {'date': '2025-07-10 03:35:25.863000', 'lowrent': '$3,170 - $6,084'}, {'date': '2025-07-18 23:41:12.436000', 'lowrent': '$3,025 - $6,050'}]
B8
2 Bed/2.0 Bath
1,595 sf SqFt
[{'date': '2021-12-08 00:25:33.813000', 'lowrent': '$4,003 - $5,834'}, {'date': '2022-01-17 04:31:56.920000', 'lowrent': 'Call for details'}, {'date': '2022-03-14 10:31:02.828000', 'lowrent': '$4,133 - $6,252'}, {'date': '2022-03-29 00:43:20.520000', 'lowrent': '$3,913 - $5,949'}, {'date': '2022-04-04 14:32:16.744000', 'lowrent': '$3,878 - $5,299'}, {'date': '2022-04-07 06:49:56.256000', 'lowrent': '$3,873 - $5,299'}, {'date': '2022-04-15 23:44:47.125000', 'lowrent': '$3,978 - $5,401'}, {'date': '2022-04-20 01:37:51.572000', 'lowrent': '$3,973 - $5,401'}, {'date': '2022-04-24 22:14:38.629000', 'lowrent': '$3,968 - $5,037'}, {'date': '2022-05-01 16:32:23.738000', 'lowrent': '$3,868 - $5,299'}, {'date': '2022-05-10 21:00:08.337000', 'lowrent': '$3,913 - $4,941'}, {'date': '2022-05-17 23:11:02.897000', 'lowrent': '$3,948 - $5,195'}, {'date': '2022-06-03 02:42:09.882000', 'lowrent': '$3,923 - $5,148'}, {'date': '2022-06-13 02:59:42.616000', 'lowrent': '$4,023 - $5,420'}, {'date': '2022-06-22 02:14:48.712000', 'lowrent': '$3,903 - $5,415'}, {'date': '2022-06-29 02:41:52.984000', 'lowrent': '$3,748 - $5,415'}, {'date': '2022-07-07 03:31:54.220000', 'lowrent': 'Call for details'}, {'date': '2023-02-07 04:56:57.174000', 'lowrent': 'Ask for Pricing'}, {'date': '2023-12-12 01:31:17.179000', 'lowrent': '$3,753 - $5,539'}, {'date': '2024-01-05 07:10:15.150000', 'lowrent': 'Ask for Pricing'}, {'date': '2025-06-19 01:12:23.749000', 'lowrent': '$3,603 - $5,163'}, {'date': '2025-06-22 04:40:14.610000', 'lowrent': '$3,490 - $6,828'}, {'date': '2025-06-29 09:01:24.702000', 'lowrent': '$3,205 - $5,277'}, {'date': '2025-07-05 16:12:02.313000', 'lowrent': '$3,152 - $5,191'}, {'date': '2025-07-10 03:35:27.434000', 'lowrent': '$3,143 - $5,177'}, {'date': '2025-07-18 23:41:12.536000', 'lowrent': '$3,126 - $5,148'}]
B9
2 Bed/2.0 Bath
1,680 sf SqFt
[{'date': '2021-12-08 00:25:30.534000', 'lowrent': 'Call for details'}, {'date': '2023-01-19 02:42:26.878000', 'lowrent': '$1,933 - $3,013'}, {'date': '2023-02-07 04:56:54.952000', 'lowrent': '$1,758 - $2,741'}, {'date': '2023-02-14 01:48:34.688000', 'lowrent': '$1,758 - $2,678'}, {'date': '2023-02-19 06:35:11.949000', 'lowrent': '$1,763 - $2,694'}, {'date': '2023-02-26 19:33:25.529000', 'lowrent': 'Ask for Pricing'}, {'date': '2024-08-18 21:56:51.818000', 'lowrent': '$2,043 - $3,103'}, {'date': '2024-08-23 05:56:47.293000', 'lowrent': '$1,988 - $3,035'}, {'date': '2024-08-29 10:12:33.680000', 'lowrent': '$1,918 - $2,945'}, {'date': '2024-09-18 11:48:55.779000', 'lowrent': '$2,058 - $2,907'}, {'date': '2024-10-08 12:09:17.710000', 'lowrent': '$1,908 - $3,049'}, {'date': '2024-12-06 12:30:27.835000', 'lowrent': 'Ask for Pricing'}]
D1
0 Bed/1.0 Bath
741 sf SqFt
[{'date': '2021-12-08 00:25:30.603000', 'lowrent': 'Call for details'}, {'date': '2022-03-14 10:30:59.439000', 'lowrent': '$1,766 - $3,505'}, {'date': '2022-03-29 00:43:17.298000', 'lowrent': '$1,855 - $3,253'}, {'date': '2022-04-04 14:32:14.187000', 'lowrent': '$1,870 - $2,624'}, {'date': '2022-04-07 06:49:53.802000', 'lowrent': '$1,890 - $2,909'}, {'date': '2022-04-15 23:44:44.854000', 'lowrent': '$1,925 - $2,967'}, {'date': '2022-04-20 01:37:49.153000', 'lowrent': '$1,930 - $2,982'}, {'date': '2022-04-24 22:14:36.285000', 'lowrent': '$1,885 - $2,546'}, {'date': '2022-05-01 16:32:21.527000', 'lowrent': '$1,895 - $2,336'}, {'date': '2022-05-10 21:00:06.078000', 'lowrent': '$1,845 - $2,509'}, {'date': '2022-05-17 23:11:00.468000', 'lowrent': 'Call for details'}, {'date': '2022-06-03 02:42:07.638000', 'lowrent': '$1,815 - $2,445'}, {'date': '2022-06-10 00:30:36.048000', 'lowrent': '$1,790 - $2,505'}, {'date': '2022-06-13 02:59:40.232000', 'lowrent': 'Call for details'}, {'date': '2023-02-07 04:56:55.208000', 'lowrent': 'Ask for Pricing'}, {'date': '2023-06-23 01:34:54.910000', 'lowrent': '$1,700 - $3,169'}, {'date': '2023-06-25 01:05:04.606000', 'lowrent': '$1,680 - $3,175'}, {'date': '2023-06-26 00:09:08.933000', 'lowrent': '$1,670 - $3,139'}, {'date': '2023-07-03 20:08:39.799000', 'lowrent': '$1,700 - $3,163'}, {'date': '2023-07-18 01:22:40.226000', 'lowrent': 'Ask for Pricing'}, {'date': '2024-05-25 18:46:47.588000', 'lowrent': '$1,830 - $3,716'}, {'date': '2024-05-28 09:45:12.663000', 'lowrent': '$1,845 - $3,758'}, {'date': '2024-06-08 05:39:32.846000', 'lowrent': '$1,845 - $3,593'}, {'date': '2024-08-18 21:56:51.603000', 'lowrent': '$1,920 - $3,103'}, {'date': '2024-08-23 05:56:47.070000', 'lowrent': '$1,875 - $3,040'}, {'date': '2024-08-29 10:12:33.436000', 'lowrent': '$1,820 - $2,947'}, {'date': '2024-09-18 11:48:58.080000', 'lowrent': 'Ask for Pricing'}, {'date': '2025-06-29 09:01:23.337000', 'lowrent': '$1,896 - $4,045'}, {'date': '2025-07-05 16:12:00.337000', 'lowrent': '$1,871 - $3,993'}, {'date': '2025-07-10 03:35:25.151000', 'lowrent': '$1,850 - $3,948'}]
D2
0 Bed/1.0 Bath
730 sf SqFt
[{'date': '2021-12-08 00:25:30.665000', 'lowrent': '$2,067 - $2,948'}, {'date': '2022-01-17 04:31:54.006000', 'lowrent': '$2,057 - $3,295'}, {'date': '2022-01-19 15:43:30.796000', 'lowrent': '$2,037 - $3,273'}, {'date': '2022-02-20 03:58:16.828000', 'lowrent': 'Call for details'}, {'date': '2022-05-01 16:32:21.573000', 'lowrent': '$1,907 - $2,331'}, {'date': '2022-05-10 21:00:06.134000', 'lowrent': '$1,857 - $2,320'}, {'date': '2022-05-17 23:11:00.528000', 'lowrent': '$1,847 - $2,421'}, {'date': '2022-06-03 02:42:07.685000', 'lowrent': 'Call for details'}, {'date': '2023-02-07 04:56:55.004000', 'lowrent': '$1,742 - $2,661'}, {'date': '2023-02-14 01:48:34.741000', 'lowrent': '$1,737 - $2,661'}, {'date': '2023-02-19 06:35:11.999000', 'lowrent': '$1,747 - $2,677'}, {'date': '2023-02-26 19:33:25.625000', 'lowrent': 'Ask for Pricing'}, {'date': '2025-05-03 07:28:51.487000', 'lowrent': '$2,017 - $2,870'}, {'date': '2025-05-13 00:12:51.710000', 'lowrent': '$2,022 - $2,927'}, {'date': '2025-05-17 01:29:16.827000', 'lowrent': '$2,022 - $2,945'}, {'date': '2025-05-20 15:41:03.919000', 'lowrent': '$1,982 - $2,811'}, {'date': '2025-05-29 00:41:34.003000', 'lowrent': '$1,852 - $2,746'}, {'date': '2025-06-01 04:31:15.417000', 'lowrent': '$1,872 - $2,811'}, {'date': '2025-06-13 01:24:46.874000', 'lowrent': '$1,957 - $2,873'}, {'date': '2025-06-19 01:12:22.246000', 'lowrent': '$1,912 - $2,873'}, {'date': '2025-06-22 04:40:13.224000', 'lowrent': '$1,906 - $4,068'}, {'date': '2025-06-29 09:01:22.712000', 'lowrent': '$1,904 - $3,927'}, {'date': '2025-07-05 16:12:00.431000', 'lowrent': '$1,880 - $4,011'}, {'date': '2025-07-10 03:35:25.252000', 'lowrent': '$1,858 - $3,966'}]
D3
0 Bed/1.0 Bath
735 sf SqFt
[{'date': '2021-12-08 00:25:30.734000', 'lowrent': '$2,162 - $3,305'}, {'date': '2022-01-17 04:31:54.072000', 'lowrent': '$2,132 - $3,506'}, {'date': '2022-01-19 15:43:30.856000', 'lowrent': '$2,087 - $3,484'}, {'date': '2022-02-20 03:58:16.899000', 'lowrent': 'Call for details'}, {'date': '2022-12-03 13:39:16.714000', 'lowrent': '$1,932 - $2,883'}, {'date': '2022-12-10 18:36:37.535000', 'lowrent': 'Call for details'}, {'date': '2023-02-07 04:56:55.264000', 'lowrent': 'Ask for Pricing'}, {'date': '2023-12-12 01:31:16.917000', 'lowrent': '$1,932 - $2,753'}, {'date': '2024-01-05 07:10:13.089000', 'lowrent': '$1,947 - $2,947'}, {'date': '2024-01-11 08:48:44.923000', 'lowrent': '$1,942 - $2,797'}, {'date': '2024-01-18 22:20:03.971000', 'lowrent': '$1,932 - $2,857'}, {'date': '2024-01-24 08:40:11.807000', 'lowrent': '$1,962 - $2,884'}, {'date': '2024-01-27 18:19:22.676000', 'lowrent': '$1,957 - $2,884'}, {'date': '2024-02-01 17:56:22.404000', 'lowrent': '$1,952 - $2,884'}, {'date': '2024-02-11 20:16:30.054000', 'lowrent': '$2,032 - $3,171'}, {'date': '2024-02-29 08:12:48.930000', 'lowrent': '$1,892 - $2,769'}, {'date': '2024-03-11 20:07:00.661000', 'lowrent': '$1,812 - $2,881'}, {'date': '2024-04-04 08:32:19.718000', 'lowrent': '$1,847 - $3,027'}, {'date': '2024-04-16 11:26:24.121000', 'lowrent': '$1,842 - $3,080'}, {'date': '2024-05-25 18:46:48.291000', 'lowrent': 'Ask for Pricing'}]
D4
0 Bed/1.0 Bath
772 sf SqFt
[{'date': '2021-12-08 00:25:30.806000', 'lowrent': '$1,935 - $2,800'}, {'date': '2022-01-17 04:31:54.126000', 'lowrent': '$1,920 - $2,995'}, {'date': '2022-01-19 15:43:30.918000', 'lowrent': '$1,880 - $2,973'}, {'date': '2022-02-20 03:58:16.968000', 'lowrent': '$1,885 - $3,267'}, {'date': '2022-03-14 10:30:59.618000', 'lowrent': '$1,990 - $3,618'}, {'date': '2022-03-29 00:43:17.491000', 'lowrent': '$1,875 - $2,931'}, {'date': '2022-04-04 14:32:14.385000', 'lowrent': '$1,875 - $2,429'}, {'date': '2022-04-07 06:49:53.977000', 'lowrent': '$1,900 - $2,759'}, {'date': '2022-04-15 23:44:45.001000', 'lowrent': '$2,010 - $2,882'}, {'date': '2022-04-20 01:37:49.299000', 'lowrent': '$2,030 - $2,877'}, {'date': '2022-04-24 22:14:36.442000', 'lowrent': '$1,940 - $2,573'}, {'date': '2022-05-01 16:32:21.700000', 'lowrent': '$1,950 - $2,578'}, {'date': '2022-05-10 21:00:06.234000', 'lowrent': '$1,900 - $2,488'}, {'date': '2022-05-17 23:11:00.624000', 'lowrent': '$1,890 - $2,450'}, {'date': '2022-06-03 02:42:07.783000', 'lowrent': '$1,845 - $2,428'}, {'date': '2022-06-10 00:30:36.194000', 'lowrent': '$1,825 - $2,396'}, {'date': '2022-06-13 02:59:40.381000', 'lowrent': '$1,830 - $2,422'}, {'date': '2022-06-22 02:14:46.398000', 'lowrent': 'Call for details'}, {'date': '2022-07-07 03:31:52.059000', 'lowrent': '$2,005 - $2,678'}, {'date': '2022-07-09 19:08:02.285000', 'lowrent': '$1,950 - $2,523'}, {'date': '2022-07-17 11:44:34.078000', 'lowrent': '$1,770 - $2,258'}, {'date': '2022-07-25 07:36:06.861000', 'lowrent': '$1,855 - $2,170'}, {'date': '2022-08-03 03:37:20.633000', 'lowrent': '$1,705 - $1,987'}, {'date': '2022-08-05 01:36:06.367000', 'lowrent': '$1,705 - $1,979'}, {'date': '2022-08-06 03:54:08.397000', 'lowrent': '$1,705 - $1,992'}, {'date': '2022-08-09 02:42:17.783000', 'lowrent': '$1,705 - $2,071'}, {'date': '2022-08-13 04:22:55.786000', 'lowrent': '$1,700 - $1,992'}, {'date': '2022-08-18 04:29:12.388000', 'lowrent': '$1,685 - $2,103'}, {'date': '2022-08-30 14:42:22.720000', 'lowrent': '$1,750 - $2,230'}, {'date': '2022-09-04 19:05:21.604000', 'lowrent': '$1,715 - $2,243'}, {'date': '2022-09-14 01:26:17.627000', 'lowrent': '$1,935 - $2,362'}, {'date': '2022-09-27 03:55:50.104000', 'lowrent': '$1,915 - $2,331'}, {'date': '2022-10-14 02:48:42.858000', 'lowrent': '$2,060 - $2,417'}, {'date': '2022-10-19 03:04:44.852000', 'lowrent': '$2,080 - $2,402'}, {'date': '2022-10-21 19:18:11.311000', 'lowrent': '$1,810 - $2,438'}, {'date': '2022-11-01 05:42:37.956000', 'lowrent': '$1,720 - $2,304'}, {'date': '2022-11-04 03:58:42.378000', 'lowrent': '$1,700 - $2,282'}, {'date': '2022-11-11 18:58:55.843000', 'lowrent': '$1,705 - $2,220'}, {'date': '2022-11-17 05:49:11.537000', 'lowrent': '$1,705 - $2,451'}, {'date': '2022-11-22 04:03:13.158000', 'lowrent': '$1,685 - $2,404'}, {'date': '2022-11-27 23:34:49.376000', 'lowrent': '$1,715 - $2,409'}, {'date': '2022-11-30 20:53:20.793000', 'lowrent': '$1,720 - $2,641'}, {'date': '2022-12-03 13:39:16.761000', 'lowrent': '$1,670 - $2,572'}, {'date': '2022-12-07 04:10:26.078000', 'lowrent': '$1,670 - $2,657'}, {'date': '2022-12-10 18:36:37.584000', 'lowrent': '$1,875 - $2,403'}, {'date': '2022-12-16 06:12:16.252000', 'lowrent': '$1,880 - $2,657'}, {'date': '2022-12-24 17:55:19.950000', 'lowrent': '$1,875 - $3,300'}, {'date': '2022-12-29 04:34:28.009000', 'lowrent': '$1,870 - $3,300'}, {'date': '2023-01-14 02:22:03.264000', 'lowrent': '$2,030 - $2,988'}, {'date': '2023-01-16 05:53:25.916000', 'lowrent': '$1,997 - $2,803'}, {'date': '2023-01-19 02:42:27.079000', 'lowrent': '$1,958 - $2,940'}, {'date': '2023-02-07 04:56:54.691000', 'lowrent': '$1,770 - $2,715'}, {'date': '2023-02-11 03:05:38.239000', 'lowrent': '$1,770 - $2,699'}, {'date': '2023-02-14 01:48:34.433000', 'lowrent': '$1,790 - $2,715'}, {'date': '2023-02-19 06:35:11.749000', 'lowrent': '$1,780 - $2,603'}, {'date': '2023-02-26 19:33:24.994000', 'lowrent': '$1,775 - $2,597'}, {'date': '2023-03-06 06:19:45.259000', 'lowrent': '$1,775 - $2,859'}, {'date': '2023-03-11 15:09:36.104000', 'lowrent': '$1,868 - $2,725'}, {'date': '2023-03-18 01:43:54.557000', 'lowrent': '$1,860 - $2,904'}, {'date': '2023-03-25 14:03:37.110000', 'lowrent': '$1,795 - $2,768'}, {'date': '2023-03-30 00:55:45.898000', 'lowrent': '$1,785 - $2,870'}, {'date': '2023-04-24 23:03:33.013000', 'lowrent': 'Ask for Pricing'}, {'date': '2023-05-08 11:05:59.141000', 'lowrent': '$1,780 - $3,208'}, {'date': '2023-05-12 00:45:15.791000', 'lowrent': '$1,770 - $3,174'}, {'date': '2023-05-20 15:51:20.893000', 'lowrent': '$1,765 - $3,230'}, {'date': '2023-05-23 09:54:15.193000', 'lowrent': '$1,745 - $3,213'}, {'date': '2023-06-05 12:03:34.848000', 'lowrent': '$1,710 - $2,987'}, {'date': '2023-06-07 19:27:26.052000', 'lowrent': '$1,710 - $3,043'}, {'date': '2023-06-23 01:34:52.951000', 'lowrent': '$1,750 - $3,105'}, {'date': '2023-06-25 01:05:04.004000', 'lowrent': '$1,735 - $3,071'}, {'date': '2023-06-26 00:09:08.406000', 'lowrent': '$1,725 - $3,054'}, {'date': '2023-07-03 20:08:39.346000', 'lowrent': '$1,755 - $3,224'}, {'date': '2023-07-18 01:22:39.474000', 'lowrent': '$1,780 - $3,276'}, {'date': '2023-07-24 15:28:40.864000', 'lowrent': '$1,995 - $3,276'}, {'date': '2023-08-04 00:37:39.926000', 'lowrent': '$1,885 - $2,731'}, {'date': '2023-08-20 23:34:18.575000', 'lowrent': '$1,910 - $3,157'}, {'date': '2023-09-06 20:01:25.188000', 'lowrent': '$1,865 - $2,819'}, {'date': '2023-09-09 01:02:47.574000', 'lowrent': '$1,740 - $2,960'}, {'date': '2023-09-24 01:24:35.381000', 'lowrent': '$1,720 - $2,974'}, {'date': '2023-10-02 00:20:03.889000', 'lowrent': '$1,610 - $2,497'}, {'date': '2023-10-11 02:11:21.451000', 'lowrent': '$1,685 - $2,848'}, {'date': '2023-10-24 03:23:10.971000', 'lowrent': '$1,700 - $2,872'}, {'date': '2023-10-27 00:57:43.564000', 'lowrent': '$1,770 - $2,995'}, {'date': '2023-10-31 00:09:31.063000', 'lowrent': '$1,770 - $3,000'}, {'date': '2023-11-06 01:31:56.802000', 'lowrent': '$1,715 - $2,831'}, {'date': '2023-12-12 01:31:17.500000', 'lowrent': 'Ask for Pricing'}, {'date': '2024-01-18 22:20:04.020000', 'lowrent': '$1,590 - $3,039'}, {'date': '2024-01-24 08:40:11.864000', 'lowrent': '$1,630 - $2,755'}, {'date': '2024-02-01 17:56:22.454000', 'lowrent': '$1,635 - $2,755'}, {'date': '2024-02-11 20:16:30.491000', 'lowrent': 'Ask for Pricing'}, {'date': '2024-02-29 08:12:48.978000', 'lowrent': '$1,575 - $2,761'}, {'date': '2024-03-11 20:07:00.710000', 'lowrent': '$1,610 - $2,659'}, {'date': '2024-04-04 08:32:20.681000', 'lowrent': 'Ask for Pricing'}, {'date': '2024-08-18 21:56:51.864000', 'lowrent': '$2,035 - $3,134'}, {'date': '2024-08-23 05:56:47.338000', 'lowrent': '$1,980 - $3,066'}, {'date': '2024-08-29 10:12:33.724000', 'lowrent': '$1,875 - $3,011'}, {'date': '2024-09-18 11:48:56.946000', 'lowrent': '$1,910 - $2,937'}, {'date': '2024-10-08 12:09:17.758000', 'lowrent': '$1,910 - $3,080'}, {'date': '2024-12-06 12:30:27.011000', 'lowrent': '$1,725 - $2,418'}, {'date': '2024-12-17 12:03:05.494000', 'lowrent': '$1,635 - $2,734'}, {'date': '2025-03-16 10:22:26.541000', 'lowrent': '$1,575 - $2,494'}, {'date': '2025-03-20 19:36:00.595000', 'lowrent': '$1,560 - $2,662'}, {'date': '2025-03-25 12:12:30.494000', 'lowrent': '$1,580 - $2,701'}, {'date': '2025-04-01 14:10:57.955000', 'lowrent': '$1,575 - $2,701'}, {'date': '2025-04-13 15:43:14.858000', 'lowrent': 'Ask for Pricing'}, {'date': '2025-06-29 09:01:23.445000', 'lowrent': '$1,700 - $3,628'}, {'date': '2025-07-10 03:35:25.966000', 'lowrent': '$1,661 - $3,545'}, {'date': '2025-07-18 23:41:10.880000', 'lowrent': '$1,594 - $3,401'}]
S1
0 Bed/1.0 Bath
595 sf SqFt
[{'date': '2021-12-08 00:25:31.037000', 'lowrent': '$2,405 - $3,360'}, {'date': '2022-01-17 04:31:54.321000', 'lowrent': '$2,395 - $3,462'}, {'date': '2022-01-19 15:43:31.138000', 'lowrent': '$2,370 - $3,771'}, {'date': '2022-02-20 03:58:17.171000', 'lowrent': '$2,410 - $3,984'}, {'date': '2022-03-14 10:30:59.817000', 'lowrent': '$2,515 - $4,258'}, {'date': '2022-03-29 00:43:17.680000', 'lowrent': '$2,400 - $3,481'}, {'date': '2022-04-04 14:32:14.542000', 'lowrent': '$2,400 - $2,970'}, {'date': '2022-04-07 06:49:54.136000', 'lowrent': '$2,425 - $3,299'}, {'date': '2022-04-15 23:44:45.153000', 'lowrent': '$2,110 - $2,985'}, {'date': '2022-04-20 01:37:49.464000', 'lowrent': '$2,130 - $2,980'}, {'date': '2022-04-24 22:14:36.594000', 'lowrent': '$2,040 - $2,676'}, {'date': '2022-05-01 16:32:21.848000', 'lowrent': '$2,050 - $2,681'}, {'date': '2022-05-10 21:00:06.383000', 'lowrent': '$2,000 - $2,591'}, {'date': '2022-05-17 23:11:00.772000', 'lowrent': '$1,990 - $2,550'}, {'date': '2022-06-03 02:42:07.938000', 'lowrent': 'Call for details'}, {'date': '2023-02-07 04:56:55.418000', 'lowrent': 'Ask for Pricing'}, {'date': '2023-03-25 14:03:37.420000', 'lowrent': '$1,885 - $2,927'}, {'date': '2023-03-30 00:55:46.308000', 'lowrent': '$1,870 - $3,098'}, {'date': '2023-04-24 23:03:33.161000', 'lowrent': 'Ask for Pricing'}, {'date': '2024-12-06 12:30:27.590000', 'lowrent': '$2,005 - $2,723'}, {'date': '2024-12-17 12:03:05.993000', 'lowrent': '$2,030 - $3,038'}, {'date': '2025-03-16 10:22:28.736000', 'lowrent': 'Ask for Pricing'}]
S1PH
0 Bed/1.0 Bath
595 sf SqFt
[{'date': '2021-12-08 00:25:30.883000', 'lowrent': '$1,961 - $3,116'}, {'date': '2022-01-17 04:31:54.191000', 'lowrent': '$1,946 - $3,023'}, {'date': '2022-01-19 15:43:30.990000', 'lowrent': '$1,906 - $3,001'}, {'date': '2022-02-20 03:58:17.034000', 'lowrent': '$1,911 - $3,321'}, {'date': '2022-03-14 10:30:59.677000', 'lowrent': 'Call for details'}, {'date': '2022-04-07 06:49:54.032000', 'lowrent': '$1,926 - $2,785'}, {'date': '2022-04-15 23:44:45.053000', 'lowrent': '$2,061 - $3,110'}, {'date': '2022-04-20 01:37:49.352000', 'lowrent': '$2,081 - $3,062'}, {'date': '2022-04-24 22:14:36.493000', 'lowrent': '$1,991 - $2,705'}, {'date': '2022-05-01 16:32:21.756000', 'lowrent': '$1,901 - $2,528'}, {'date': '2022-05-10 21:00:06.282000', 'lowrent': '$1,901 - $2,489'}, {'date': '2022-05-17 23:11:00.672000', 'lowrent': 'Call for details'}, {'date': '2022-07-07 03:31:52.110000', 'lowrent': '$1,856 - $2,561'}, {'date': '2022-07-09 19:08:02.340000', 'lowrent': '$1,801 - $2,418'}, {'date': '2022-07-17 11:44:34.201000', 'lowrent': '$1,721 - $1,873'}, {'date': '2022-07-25 07:36:07.063000', 'lowrent': 'Call for details'}, {'date': '2022-08-03 03:37:20.682000', 'lowrent': '$1,681 - $1,831'}, {'date': '2022-08-05 01:36:06.414000', 'lowrent': '$1,666 - $1,820'}, {'date': '2022-08-06 03:54:08.442000', 'lowrent': '$1,666 - $1,831'}, {'date': '2022-08-09 02:42:17.839000', 'lowrent': 'Call for details'}, {'date': '2022-10-14 02:48:42.906000', 'lowrent': '$1,911 - $2,274'}, {'date': '2022-10-19 03:04:44.902000', 'lowrent': 'Call for details'}, {'date': '2022-10-21 19:18:11.362000', 'lowrent': '$1,871 - $2,222'}, {'date': '2022-11-01 05:42:38.007000', 'lowrent': '$1,771 - $2,091'}, {'date': '2022-11-04 03:58:42.429000', 'lowrent': 'Call for details'}, {'date': '2022-11-11 18:58:55.894000', 'lowrent': '$1,756 - $2,063'}, {'date': '2022-11-17 05:49:11.585000', 'lowrent': '$1,756 - $2,294'}, {'date': '2022-11-22 04:03:13.206000', 'lowrent': '$1,736 - $2,247'}, {'date': '2022-11-27 23:34:49.429000', 'lowrent': '$1,766 - $2,252'}, {'date': '2022-11-30 20:53:20.841000', 'lowrent': 'Call for details'}, {'date': '2023-02-07 04:56:55.313000', 'lowrent': 'Ask for Pricing'}, {'date': '2023-08-20 23:34:19.274000', 'lowrent': '$1,726 - $3,001'}, {'date': '2023-09-06 20:01:26.615000', 'lowrent': 'Ask for Pricing'}, {'date': '2024-06-08 05:39:32.308000', 'lowrent': '$1,806 - $3,123'}, {'date': '2024-08-18 21:56:51.907000', 'lowrent': '$1,996 - $3,168'}, {'date': '2024-08-23 05:56:47.385000', 'lowrent': '$1,931 - $3,104'}, {'date': '2024-08-29 10:12:33.484000', 'lowrent': '$1,876 - $3,012'}, {'date': '2024-09-18 11:48:55.892000', 'lowrent': '$1,926 - $3,005'}, {'date': '2024-10-08 12:09:17.801000', 'lowrent': '$1,836 - $3,081'}, {'date': '2024-12-06 12:30:27.050000', 'lowrent': '$1,626 - $2,231'}, {'date': '2024-12-17 12:03:05.547000', 'lowrent': '$1,606 - $2,359'}, {'date': '2025-03-16 10:22:26.646000', 'lowrent': '$1,676 - $2,474'}, {'date': '2025-03-20 19:36:00.692000', 'lowrent': '$1,661 - $2,641'}, {'date': '2025-03-25 12:12:30.540000', 'lowrent': '$1,711 - $2,680'}, {'date': '2025-04-01 14:10:57.998000', 'lowrent': '$1,706 - $2,680'}, {'date': '2025-04-13 15:43:14.895000', 'lowrent': '$1,786 - $2,478'}, {'date': '2025-04-20 03:23:31.926000', 'lowrent': '$1,921 - $2,612'}, {'date': '2025-04-24 21:06:57.636000', 'lowrent': '$1,791 - $2,532'}, {'date': '2025-05-03 07:28:51.300000', 'lowrent': '$1,876 - $2,706'}, {'date': '2025-05-13 00:12:51.320000', 'lowrent': '$1,881 - $2,774'}, {'date': '2025-05-17 01:29:16.590000', 'lowrent': '$1,901 - $2,785'}, {'date': '2025-05-20 15:41:03.724000', 'lowrent': '$1,881 - $2,710'}, {'date': '2025-05-29 00:41:34.108000', 'lowrent': '$1,751 - $2,645'}, {'date': '2025-06-01 04:31:17.641000', 'lowrent': 'Ask for Pricing'}, {'date': '2025-07-05 16:12:01.106000', 'lowrent': '$1,883 - $4,018'}, {'date': '2025-07-10 03:35:26.075000', 'lowrent': '$1,863 - $3,975'}]
S2
0 Bed/1.0 Bath
654 sf SqFt
[{'date': '2021-12-08 00:25:30.950000', 'lowrent': 'Call for details'}, {'date': '2022-07-29 07:57:52.215000', 'lowrent': '$1,671 - $2,014'}, {'date': '2022-08-03 03:37:20.736000', 'lowrent': '$1,631 - $1,898'}, {'date': '2022-08-06 03:54:08.490000', 'lowrent': '$1,631 - $1,913'}, {'date': '2022-08-09 02:42:17.891000', 'lowrent': '$1,631 - $1,993'}, {'date': '2022-08-13 04:22:55.886000', 'lowrent': '$1,626 - $1,913'}, {'date': '2022-08-18 04:29:12.520000', 'lowrent': '$1,611 - $1,929'}, {'date': '2022-08-30 14:42:22.830000', 'lowrent': 'Call for details'}, {'date': '2023-02-07 04:56:55.365000', 'lowrent': 'Ask for Pricing'}, {'date': '2024-10-08 12:09:18.194000', 'lowrent': '$1,756 - $2,687'}, {'date': '2024-12-06 12:30:27.090000', 'lowrent': '$1,576 - $2,077'}, {'date': '2024-12-17 12:03:05.595000', 'lowrent': '$1,556 - $2,277'}, {'date': '2025-03-16 10:22:28.615000', 'lowrent': 'Ask for Pricing'}]
S2 ANSI
0 Bed/1.0 Bath
654 sf SqFt
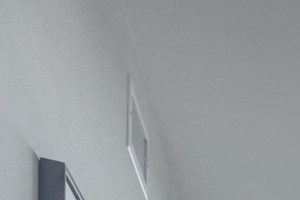&cropxunits=300&cropyunits=200&width=1024&quality=90)
&cropxunits=300&cropyunits=200&width=1024&quality=90)
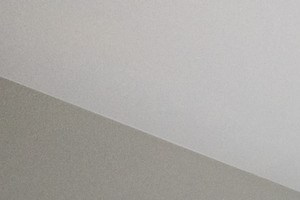&cropxunits=300&cropyunits=200&width=1024&quality=90)
&cropxunits=300&cropyunits=200&width=1024&quality=90)
&cropxunits=300&cropyunits=200&width=1024&quality=90)
&cropxunits=300&cropyunits=200&width=1024&quality=90)
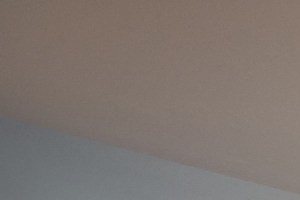&cropxunits=300&cropyunits=200&width=1024&quality=90)
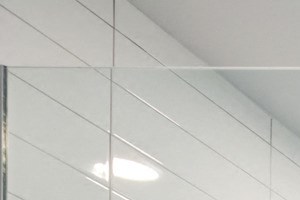&cropxunits=300&cropyunits=200&width=1024&quality=90)
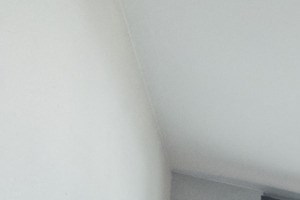&cropxunits=300&cropyunits=200&width=1024&quality=90)
&cropxunits=300&cropyunits=200&width=1024&quality=90)
&cropxunits=300&cropyunits=200&width=1024&quality=90)
&cropxunits=300&cropyunits=200&width=1024&quality=90)
&cropxunits=300&cropyunits=200&width=1024&quality=90)
&cropxunits=300&cropyunits=200&width=1024&quality=90)
&cropxunits=300&cropyunits=200&width=1024&quality=90)
&cropxunits=300&cropyunits=200&width=1024&quality=90)
&cropxunits=300&cropyunits=200&width=1024&quality=90)
&cropxunits=300&cropyunits=200&width=1024&quality=90)
&cropxunits=300&cropyunits=200&width=1024&quality=90)

&cropxunits=300&cropyunits=225&width=1024&quality=90)
&cropxunits=300&cropyunits=225&width=1024&quality=90)
&cropxunits=300&cropyunits=400&width=1024&quality=90)
&cropxunits=300&cropyunits=225&width=1024&quality=90)
&cropxunits=300&cropyunits=225&width=1024&quality=90)
&cropxunits=300&cropyunits=340&width=480&quality=90)
&cropxunits=300&cropyunits=334&width=480&quality=90)
&cropxunits=300&cropyunits=225&width=480&quality=90)
.png?crop=(0,0,300,361)&cropxunits=300&cropyunits=361&width=480&quality=90)
&cropxunits=300&cropyunits=331&width=480&quality=90)
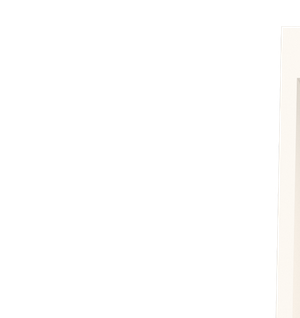&cropxunits=300&cropyunits=318&width=480&quality=90)
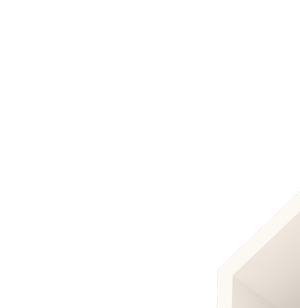&cropxunits=300&cropyunits=308&width=480&quality=90)
&cropxunits=300&cropyunits=328&width=480&quality=90)
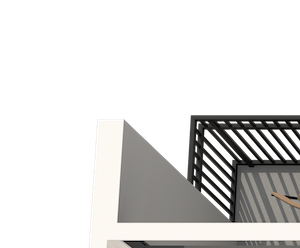&cropxunits=300&cropyunits=248&width=480&quality=90)
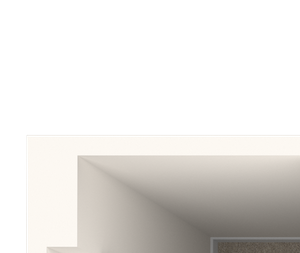&cropxunits=300&cropyunits=254&width=480&quality=90)
&cropxunits=300&cropyunits=313&width=480&quality=90)
&cropxunits=300&cropyunits=315&width=480&quality=90)
&cropxunits=300&cropyunits=321&width=480&quality=90)
&cropxunits=300&cropyunits=329&width=480&quality=90)
&cropxunits=300&cropyunits=313&width=480&quality=90)
&cropxunits=300&cropyunits=295&width=480&quality=90)
&cropxunits=300&cropyunits=313&width=480&quality=90)
&cropxunits=300&cropyunits=331&width=480&quality=90)
&cropxunits=300&cropyunits=355&width=480&quality=90)

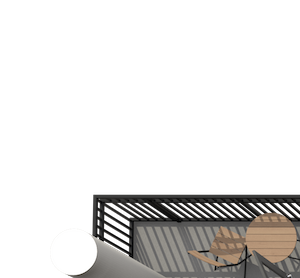&cropxunits=300&cropyunits=279&width=480&quality=90)
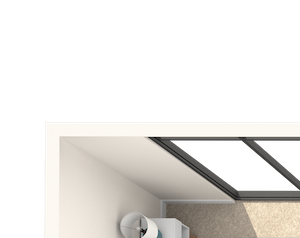&cropxunits=300&cropyunits=238&width=480&quality=90)
&cropxunits=300&cropyunits=343&width=480&quality=90)
&cropxunits=300&cropyunits=353&width=480&quality=90)
&cropxunits=300&cropyunits=225&width=480&quality=90)
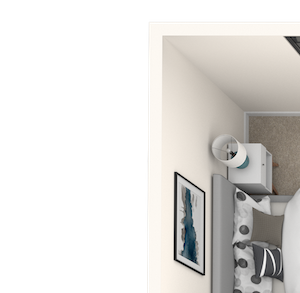&cropxunits=300&cropyunits=293&width=480&quality=90)
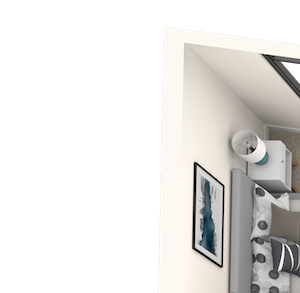&cropxunits=300&cropyunits=293&width=480&quality=90)
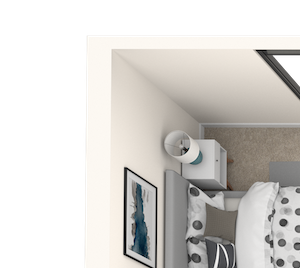&cropxunits=300&cropyunits=269&width=480&quality=90)
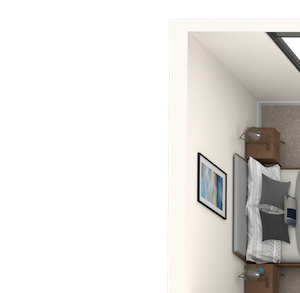&cropxunits=300&cropyunits=294&width=480&quality=90)
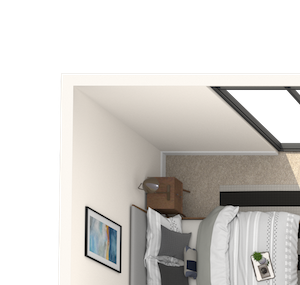&cropxunits=300&cropyunits=285&width=480&quality=90)
&cropxunits=300&cropyunits=336&width=480&quality=90)
&cropxunits=300&cropyunits=333&width=480&quality=90)
&cropxunits=300&cropyunits=363&width=480&quality=90)
&cropxunits=300&cropyunits=343&width=480&quality=90)
&cropxunits=300&cropyunits=335&width=480&quality=90)
&cropxunits=300&cropyunits=323&width=480&quality=90)
&cropxunits=300&cropyunits=225&width=480&quality=90)
&cropxunits=300&cropyunits=355&width=480&quality=90)
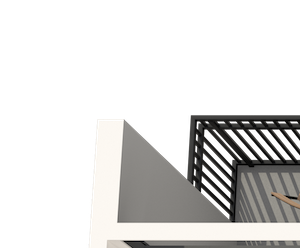&cropxunits=300&cropyunits=248&width=480&quality=90)
&cropxunits=300&cropyunits=225&width=480&quality=90)
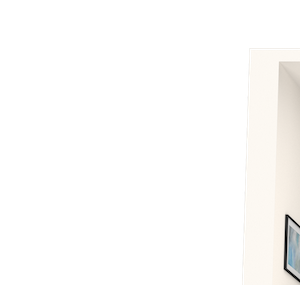&cropxunits=300&cropyunits=285&width=480&quality=90)
&cropxunits=300&cropyunits=295&width=480&quality=90)
&cropxunits=300&cropyunits=353&width=480&quality=90)
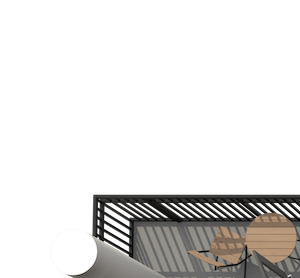&cropxunits=300&cropyunits=279&width=480&quality=90)
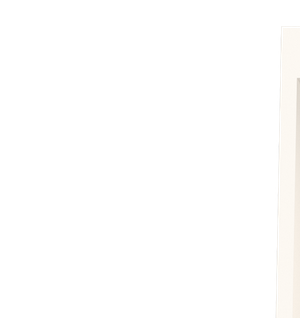&cropxunits=300&cropyunits=318&width=480&quality=90)
&cropxunits=300&cropyunits=335&width=480&quality=90)
&cropxunits=300&cropyunits=225&width=480&quality=90)
&cropxunits=300&cropyunits=225&width=480&quality=90)
&cropxunits=300&cropyunits=315&width=480&quality=90)
&cropxunits=300&cropyunits=340&width=480&quality=90)
&cropxunits=300&cropyunits=331&width=480&quality=90)
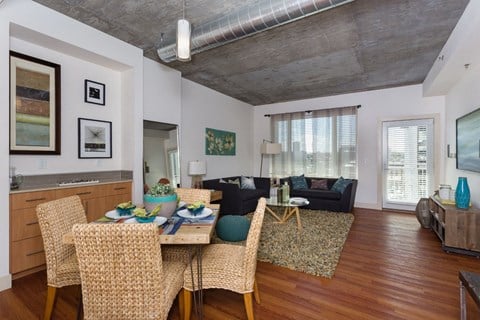
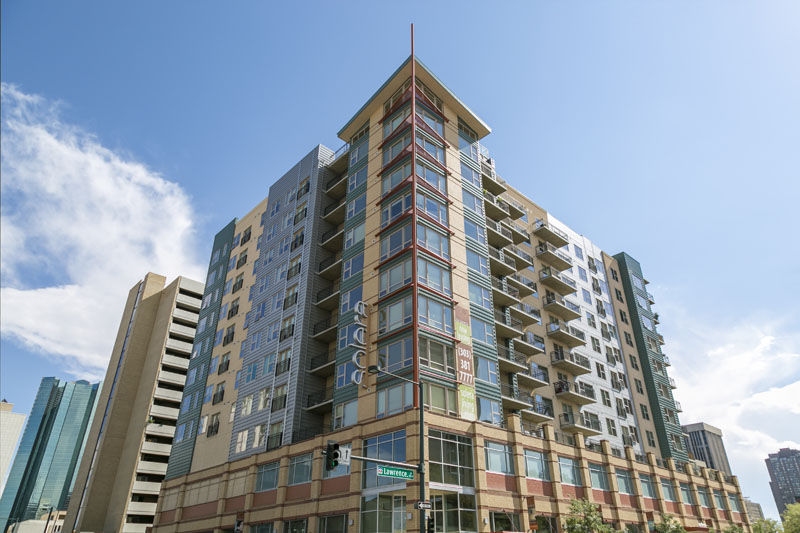

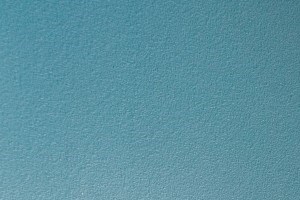&cropxunits=300&cropyunits=200&width=1024&quality=90)
.jpg?width=480&quality=90)
&cropxunits=300&cropyunits=200&width=1024&quality=90)
.jpg?width=1024&quality=90)
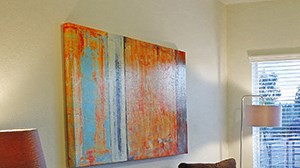&cropxunits=300&cropyunits=168&width=480&quality=90)



.jpg?width=1024&quality=90)
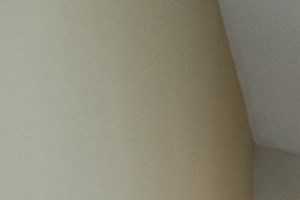&cropxunits=300&cropyunits=200&width=1024&quality=90)
&cropxunits=300&cropyunits=200&width=1024&quality=90)
&cropxunits=300&cropyunits=200&width=1024&quality=90)
&cropxunits=300&cropyunits=150&width=1024&quality=90)
