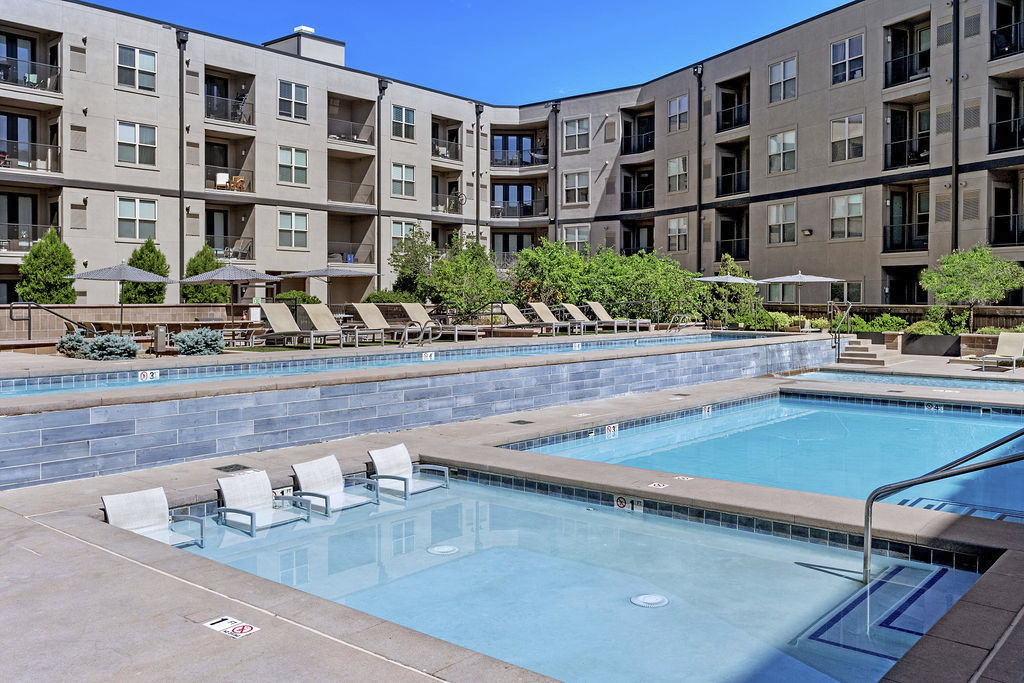Evans Station Lofts
2140 S. Delaware Street, Denver, CO 80223
Located just across the street from the Evans Station Lightrail and Park and Ride, this new, fresh apartment community is the perfect location for getting the very most out of Denver. With its desirable location, thoughtfully designed and stylishly finished interiors, and an amazing selection of top-shelf amenities—Evans Station is elevating modern Denver loft-style living. At Evans Station you’ll be treated to urban living with an array of luxuries. Our stunning Denver apartments feature spacious open layouts with beautiful wood plank flooring, elegant 10ft ceilings, sleek modern kitchens and select units with charming Juliet balconies. And when you’re not lounging in the comfort of your gorgeous apartment, you can meet friends and neighbors on the beautifully finished rooftop deck with sweeping Denver views. Enjoy an invigorating workout in our state-of-the-art fitness center, or share a few laughs in our resident lounge and game room. Find out if these luxury apartments fit in your lifestyle. We utilize the Affordable Housing Tax Credit Federal program to make rent affordable to lower income residents. Income guidelines do apply. View more Request your own private tour
Key Features
Eco Friendly / Green Living Features:
Currently there are no featured eco-amenities or green living/sustainability features at this property.
Building Type: Apartment
Total Units: 50
Last Updated: July 28, 2025, 6:50 p.m.
All Amenities
- Property
- Community Room
- Controlled Access Building
- Elevator
- Unit
- Plank Flooring
- Juliet Balconies (in select apartments)
- Health & Wellness
- Fitness Center
- Bike Room
- Technology
- Free WiFi
Other Amenities
- 10’ Ceilings |
- Exceptional Cabinetry And Appliances |
- Washer / Dryer Inside Every Home |
- Walk-In Closets |
- Oversized Windows |
- Great Views |
- Roof-Top Deck |
- 100 Feet From Evans Station Light Rail |
Available Units
| Floorplan | Beds/Baths | Rent | Track |
|---|---|---|---|
| UNIT 1 |
1 Bed/1.0 Bath 631 sf |
Ask for Pricing Available Now |
|
| UNIT 2A |
2 Bed/2.0 Bath 919 sf |
Ask for Pricing Available Now |
|
| UNIT 2B |
2 Bed/2.0 Bath 915 sf |
Ask for Pricing Available Now |
|
| UNIT 2C |
2 Bed/2.0 Bath 924 sf |
Ask for Pricing Available Now |
Floorplan Charts
UNIT 1
1 Bed/1.0 Bath
631 sf SqFt
UNIT 2A
2 Bed/2.0 Bath
919 sf SqFt























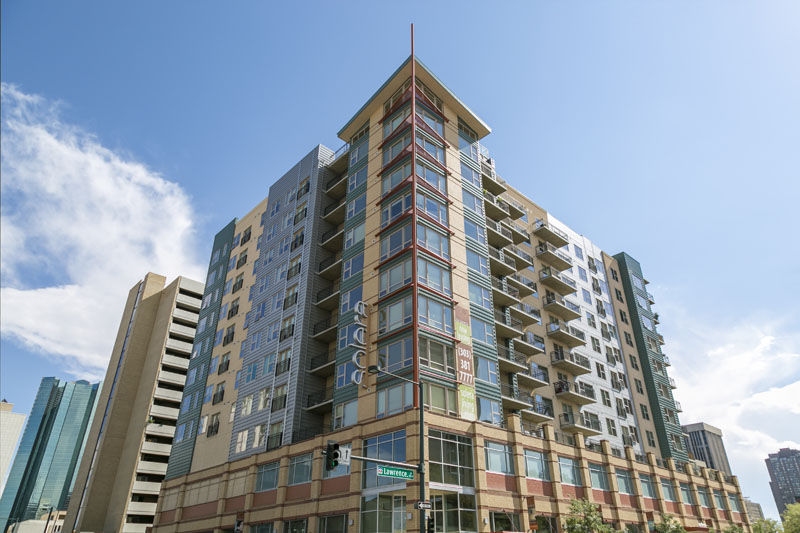

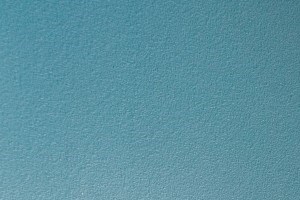&cropxunits=300&cropyunits=200&width=1024&quality=90)
.jpg?width=1024&quality=90)
&cropxunits=300&cropyunits=200&width=1024&quality=90)
.jpg?width=1024&quality=90)
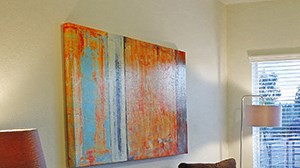&cropxunits=300&cropyunits=168&width=1024&quality=90)



.jpg?width=1024&quality=90)
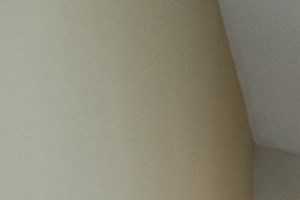&cropxunits=300&cropyunits=200&width=1024&quality=90)
&cropxunits=300&cropyunits=200&width=1024&quality=90)
&cropxunits=300&cropyunits=200&width=1024&quality=90)
&cropxunits=300&cropyunits=150&width=1024&quality=90)
