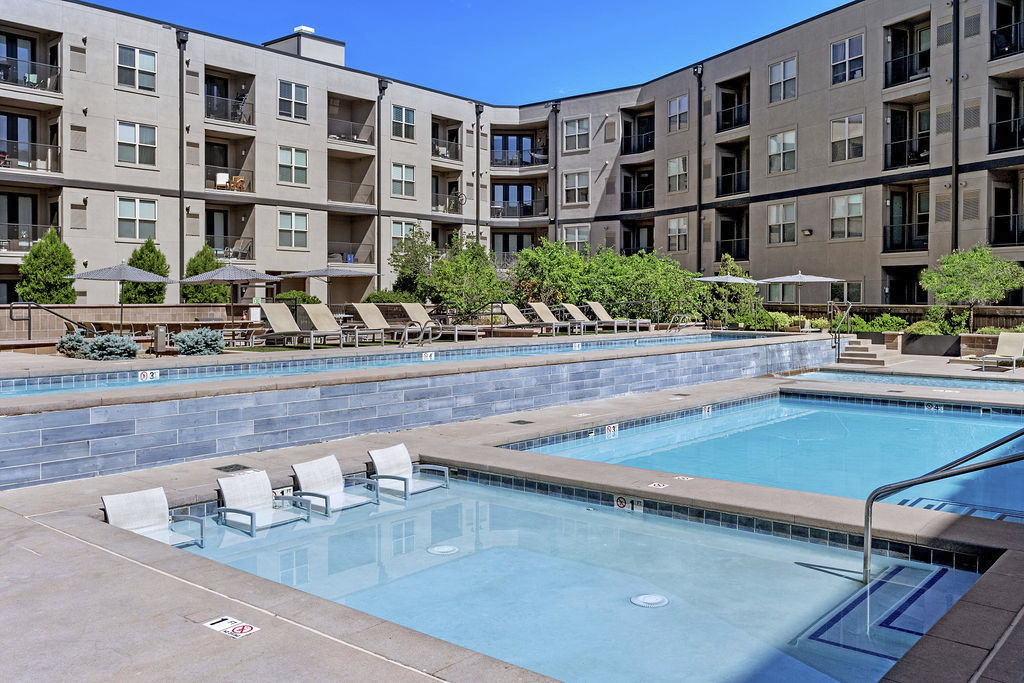East Range Crossings
5959 N Dunkirk Street, Denver, CO 80249
Discover your new home at East Range Crossings! Conveniently located in Denver, our community offers numerous dining, shopping and entertainment options right outside of your front door. Offering a variety of spacious 1, 2 and 3 bedroom apartment homes, we're the expert at combining quality and comfort, making East Range Crossings an ideal place to call home. Every feature is designed with you in mind, from the refreshing outdoor swimming pool and play areas to the fitness center and the community clubhouse, we have made certain there is something for everyone. It is our pleasure to provide the everyday comforts and benefits that allow our residents to turn their apartments truly into homes. These apartments in Denver, CO, are up for grabs, so come visit and claim the one you love today! *East Range Crossings participates in an affordable housing program. Household income & student status limitations apply. Please call for more details. View more Request your own private tour
Key Features
Eco Friendly / Green Living Features:
Currently there are no featured eco-amenities or green living/sustainability features at this property.
Building Type: Apartment
Total Units: 252
Last Updated: July 12, 2025, 12:07 p.m.
All Amenities
- Property
- Picnic and grilling areas
- Bike storage available
- Unit
- In-home full-size washer and dryer*
- Luxury vinyl plank flooring plus plush carpeting in bedrooms
- Resident lounge with kitchen, dining space and fireplace
- Kitchen
- Stainless steel appliances
- Health & Wellness
- Fitness center and yoga studio
- Swimming pool
- Bike storage available
- Green
- Energy-efficient kitchen and bathroom plumbing fixtures
- Outdoor Amenities
- Outdoor fire pit
- Parking
- Off-Street Parking
- Assigned covered parking available*
Other Amenities
- Fully-equipped kitchen |
- Granite kitchen island* |
- Open and spacious floor plans |
- 9' ceilings |
- Walk-in closets |
- Linen closets |
- Water, sewer and trash removal service included |
- Play areas |
Available Units
| Floorplan | Beds/Baths | Rent | Track |
|---|---|---|---|
| One Bedroom - A |
1 Bed/1.0 Bath 0 sf |
$1,396 Available Now |
|
| One Bedroom - A (40% - Accessible) |
1 Bed/1.0 Bath 0 sf |
Ask for Pricing Available Now |
|
| One Bedroom - A (60% - Accessible) |
1 Bed/1.0 Bath 0 sf |
Ask for Pricing Available Now |
|
| One Bedroom - AL |
1 Bed/1.0 Bath 0 sf |
$1,396 Available Now |
|
| One Bedroom - AL (50%) |
1 Bed/1.0 Bath 0 sf |
Ask for Pricing Available Now |
|
| Three Bedroom - C |
3 Bed/2.0 Bath 1,212 sf |
$2,069 Available Now |
|
| Three Bedroom - C (40% - Accessible) |
3 Bed/2.0 Bath 0 sf |
Ask for Pricing Available Now |
|
| Three Bedroom - C (40%) |
3 Bed/2.0 Bath 0 sf |
Ask for Pricing Available Now |
|
| Three Bedroom - C (50%) |
3 Bed/2.0 Bath 0 sf |
Ask for Pricing Available Now |
|
| Three Bedroom - CL |
3 Bed/2.0 Bath 1,232 sf |
$2,069 Available Now |
|
| Three Bedroom - CL (40%) |
3 Bed/2.0 Bath 0 sf |
Ask for Pricing Available Now |
|
| Three Bedroom - CL (50%) |
3 Bed/2.0 Bath 1,310 sf |
$1,717 Available Now |
|
| Two Bedroom - B |
2 Bed/2.0 Bath 0 sf |
$1,674 Available Now |
|
| Two Bedroom - B (40% - Accessible) |
2 Bed/2.0 Bath 0 sf |
Ask for Pricing Available Now |
|
| Two Bedroom - B (40%) |
2 Bed/2.0 Bath 0 sf |
Ask for Pricing Available Now |
|
| Two Bedroom - BL |
2 Bed/2.0 Bath 1,097 sf |
$1,793 Available Now |
|
| Two Bedroom - BL (50%) |
2 Bed/2.0 Bath 0 sf |
Ask for Pricing Available Now |
|
| Two Bedroom - D |
2 Bed/2.0 Bath 0 sf |
$1,674 Available Now |
|
| Two Bedroom - DL |
2 Bed/2.0 Bath 0 sf |
Ask for Pricing Available Now |
|
| Two Bedroom - DL (40%) |
2 Bed/2.0 Bath 0 sf |
Ask for Pricing Available Now |
|
| Two Bedroom - DL (50%) |
2 Bed/2.0 Bath 0 sf |
Ask for Pricing Available Now |
Floorplan Charts
One Bedroom - A
1 Bed/1.0 Bath
0 sf SqFt
One Bedroom - A (40% - Accessible)
1 Bed/1.0 Bath
0 sf SqFt
One Bedroom - A (60% - Accessible)
1 Bed/1.0 Bath
0 sf SqFt
One Bedroom - AL
1 Bed/1.0 Bath
0 sf SqFt
One Bedroom - AL (50%)
1 Bed/1.0 Bath
0 sf SqFt
Three Bedroom - C
3 Bed/2.0 Bath
1,212 sf SqFt
Three Bedroom - C (40% - Accessible)
3 Bed/2.0 Bath
0 sf SqFt
Three Bedroom - C (40%)
3 Bed/2.0 Bath
0 sf SqFt
Three Bedroom - C (50%)
3 Bed/2.0 Bath
0 sf SqFt
Three Bedroom - CL
3 Bed/2.0 Bath
1,232 sf SqFt
Three Bedroom - CL (40%)
3 Bed/2.0 Bath
0 sf SqFt
Three Bedroom - CL (50%)
3 Bed/2.0 Bath
1,310 sf SqFt
Two Bedroom - B
2 Bed/2.0 Bath
0 sf SqFt
Two Bedroom - B (40% - Accessible)
2 Bed/2.0 Bath
0 sf SqFt
Two Bedroom - B (40%)
2 Bed/2.0 Bath
0 sf SqFt
Two Bedroom - BL
2 Bed/2.0 Bath
1,097 sf SqFt
Two Bedroom - BL (50%)
2 Bed/2.0 Bath
0 sf SqFt
Two Bedroom - D
2 Bed/2.0 Bath
0 sf SqFt
Two Bedroom - DL
2 Bed/2.0 Bath
0 sf SqFt
Two Bedroom - DL (40%)
2 Bed/2.0 Bath
0 sf SqFt
Two Bedroom - DL (50%)
2 Bed/2.0 Bath
0 sf SqFt







.jpg?width=1024&quality=90)
















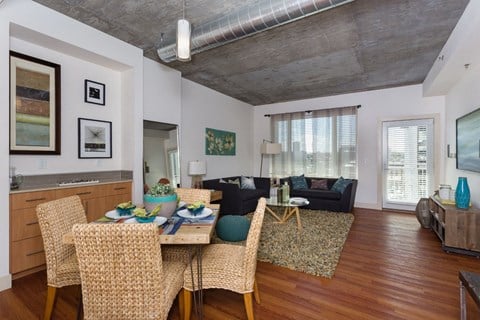
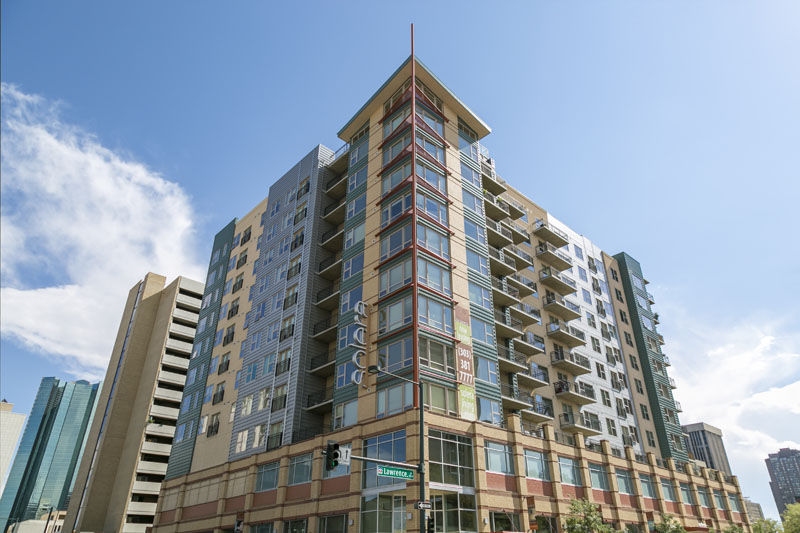

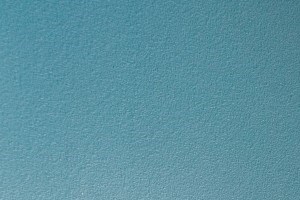&cropxunits=300&cropyunits=200&width=1024&quality=90)
.jpg?width=1024&quality=90)
&cropxunits=300&cropyunits=200&width=1024&quality=90)
.jpg?width=1024&quality=90)
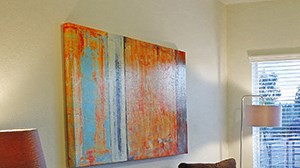&cropxunits=300&cropyunits=168&width=1024&quality=90)



.jpg?width=1024&quality=90)
&cropxunits=300&cropyunits=200&width=1024&quality=90)
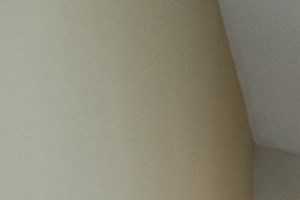&cropxunits=300&cropyunits=200&width=480&quality=90)
&cropxunits=300&cropyunits=200&width=480&quality=90)
&cropxunits=300&cropyunits=200&width=1024&quality=90)
&cropxunits=300&cropyunits=150&width=1024&quality=90)
