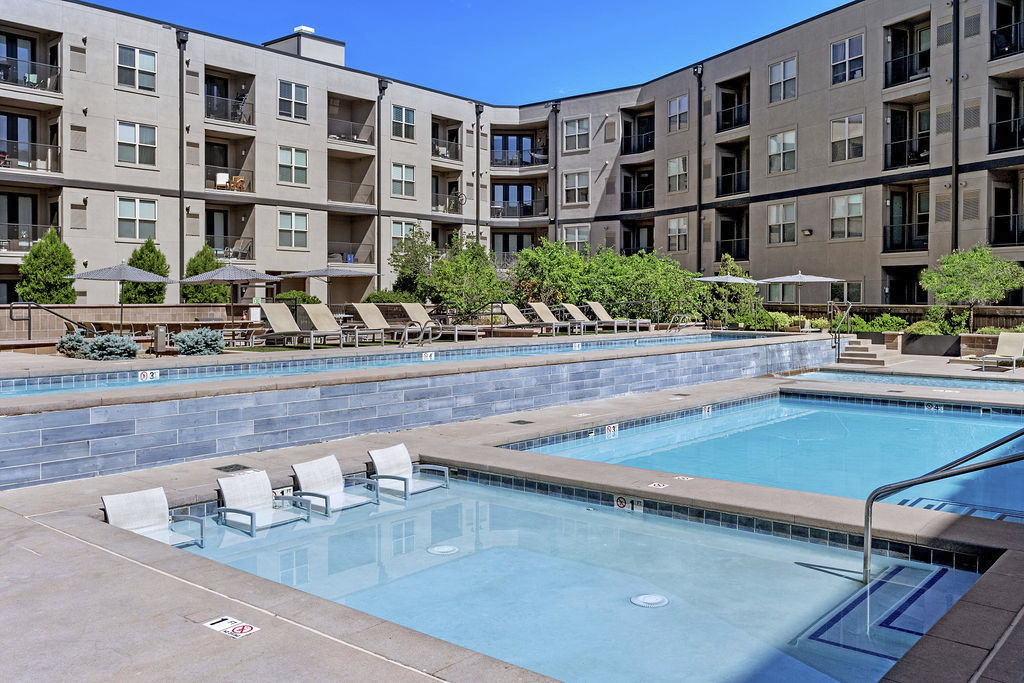Benedict Park List
305 Park Ave West, Denver, Co 80205
Located in the heart of Uptown, Benedict Park Place offers unparalleled views and a centralized location that you'll be sure to love! Commuting is a breeze since our community is a quick two minutes from Light Rail and there is easy access to I-25 and I-70. Residents can take advantage of all the neighborhood has to offer since the Denver Center for the Performing Arts, LoDo, 16th Street Mall, Coors Field, and much more are nearby! Our community also offers amazing amenities such as a state-of-the-art fitness center, ample gated and covered parking, a picnic area with a community grill, and city recycling. Call today to schedule a tour and see why residents love calling our community home! View more Request your own private tour
Key Features
Eco Friendly / Green Living Features:
Recycling
This property has an EcoScoreTM of 1 based on it's sustainable and green living features below.
Building Type: Apartment
Last Updated: Aug. 20, 2025, 7:09 a.m.
All Amenities
- Property
- Controlled Access/Gated
- BBQ/Picnic Area
- Bike Storage
- Unit
- Washer/Dryer
- Full Patio or Balcony*
- Plush Carpeting and Durable Laminate Flooring
- Kitchen
- Dishwasher
- Disposal
- Health & Wellness
- Fitness Center
- Bike Storage
- Technology
- High Speed Internet
- Green
- City recycling services available
- Outdoor Amenities
- BBQ/Picnic Area
- Parking
- Two Car Attached Garage
- Covered Parking
Other Amenities
- Sleek Chrome Fixtures |
- Spacious Floor Plans |
- Eat-In Kitchen* |
- Large Walk In Closets* |
- Spectacular City and Mountain Views* |
- Breakfast Bar* |
- Progressive Architectural Designs |
- Ice Maker* |
- Linen Closet* |
- Availability 24 Hours |
- Located in the heart of Uptown |
- Adjacent to Downtown and Capitol Hill |
- Two blocks from Light Rail |
- Easy access to I-25 and I-70 |
Available Units
| Floorplan | Beds/Baths | Rent | Track |
|---|---|---|---|
| Phase 1 Unit 2B (The Bellagio) |
3 Bed/2.0 Bath 1,100 sf |
Call for pricing Available Now |
|
| Phase 1 Unit 3B (The Triton) |
1 Bed/1.0 Bath 685 sf |
Call for pricing Available Now |
|
| Phase 1 Unit 4B (The Peterhof) |
1 Bed/1.0 Bath 605 sf |
Call for pricing Available Now |
|
| Phase 1 Unit 5B (The Trafalgar Square) |
2 Bed/1.0 Bath 835 sf |
Call for pricing Available Now |
|
| Phase 1 Unit 6B (The Trevi) |
2 Bed/2.0 Bath 895 sf |
Call for pricing Available Now |
|
| Phase 1 Unit 7B (The Swann) |
2 Bed/2.0 Bath 845 sf |
Call for pricing Available Now |
|
| Phase 1 Unit 8B (The Wallace) |
1 Bed/1.0 Bath 635 sf |
Call for pricing Available Now |
|
| Phase 1 Unit 9B |
1 Bed/1.0 Bath 765 sf |
Call for pricing Available Now |
|
| Phase 2 Building 1 Unit 1A |
1 Bed/1.0 Bath 707 sf |
Call for pricing Available Now |
|
| Phase 2 Building 1 Unit 1B |
1 Bed/1.0 Bath 817 sf |
Call for pricing Available Now |
|
| Phase 2 Building 1 Unit 1C |
1 Bed/1.0 Bath 747 sf |
Call for pricing Available Now |
|
| Phase 2 Building 1 Unit 1D |
1 Bed/1.0 Bath 766 sf |
Call for pricing Available Now |
|
| Phase 2 Building 1 Unit 1E |
1 Bed/1.0 Bath 766 sf |
Call for pricing Available Now |
|
| Phase 2 Building 1 Unit 1F |
1 Bed/1.0 Bath 854 sf |
Call for pricing Available Now |
|
| Phase 2 Building 1 Unit 1G |
1 Bed/1.0 Bath 812 sf |
Call for pricing Available Now |
|
| Phase 2 Building 1 Unit 1H (1) |
2 Bed/2.0 Bath 972 sf |
Call for pricing Available Now |
|
| Phase 2 Building 1 Unit 1H (2) |
2 Bed/2.0 Bath 972 sf |
Call for pricing Available Now |
|
| Phase 2 Building 2 Unit 2A |
2 Bed/2.0 Bath 963 sf |
Call for pricing Available Now |
|
| Phase 2 Building 2 Unit 2B (1) |
2 Bed/2.0 Bath 1,131 sf |
Call for pricing Available Now |
|
| Phase 2 Building 2 Unit 2B (2) |
2 Bed/2.0 Bath 1,131 sf |
Call for pricing Available Now |
|
| Phase 2 Building 2 Unit 2C (1) |
3 Bed/2.0 Bath 1,385 sf |
Call for pricing Available Now |
|
| Phase 2 Building 2 Unit 2C (2) |
3 Bed/2.0 Bath 1,385 sf |
Call for pricing Available Now |
|
| Phase 2 Building 2 Unit 2D |
3 Bed/3.0 Bath 1,565 sf |
Call for pricing Available Now |
|
| Phase 2 Building 2 Unit 2E |
1 Bed/1.0 Bath 773 sf |
Call for pricing Available Now |
|
| Phase 2 Building 3 Unit 3A |
2 Bed/2.0 Bath 1,076 sf |
Call for pricing Available Now |
|
| Phase 2 Building 3 Unit 3B |
2 Bed/2.0 Bath 1,137 sf |
Call for pricing Available Now |
|
| Phase 2 Building 3 Unit 3C |
2 Bed/2.0 Bath 1,314 sf |
Call for pricing Available Now |
|
| Phase 2 Building 4 Unit 4B |
2 Bed/2.0 Bath 1,202 sf |
Call for pricing Available Now |
|
| Phase 2 Building 4 Unit 4C |
3 Bed/3.0 Bath 1,575 sf |
Call for pricing Available Now |
|
| Phase 3 Antero |
3 Bed/2.0 Bath 1,318 sf |
Call for pricing Available Now |
|
| Phase 3 Blanca |
2 Bed/2.0 Bath 1,093 sf |
Call for pricing Available Now |
|
| Phase 3 Crestone |
1 Bed/1.0 Bath 717 sf |
Call for pricing Available Now |
|
| Phase 3 El Diente |
2 Bed/2.0 Bath 940 sf |
Call for pricing Available Now |
|
| Phase 3 Elbert |
1 Bed/1.0 Bath 824 sf |
Call for pricing Available Now |
|
| Phase 3 Handies |
2 Bed/1.0 Bath 912 sf |
Call for pricing Available Now |
|
| Phase 3 Humboldt |
1 Bed/1.0 Bath 708 sf |
Call for pricing Available Now |
|
| Phase 3 Pikes Peak |
3 Bed/2.0 Bath 1,405 sf |
Call for pricing Available Now |
|
| Phase 3 Princeton |
1 Bed/1.0 Bath 755 sf |
Call for pricing Available Now |
|
| Phase 3 Pyramid |
1 Bed/1.0 Bath 730 sf |
Call for pricing Available Now |
|
| Phase 3 Redcloud |
2 Bed/1.0 Bath 1,015 sf |
Call for pricing Available Now |
|
| Phase 3 Shavano |
1 Bed/1.0 Bath 714 sf |
Call for pricing Available Now |
|
| Phase 3 Sunshine |
2 Bed/1.0 Bath 1,025 sf |
Call for pricing Available Now |
|
| Phase 4 Building 1 Accessible Corner Flat |
2 Bed/1.0 Bath 0 sf |
Call for pricing Available Now |
|
| Phase 4 Building 1 Accessible Park Avenue Flat |
2 Bed/2.0 Bath 0 sf |
Call for pricing Available Now |
|
| Phase 4 Building 1 Accessible Park Terrace Suite |
3 Bed/2.0 Bath 0 sf |
Call for pricing Available Now |
|
| Phase 4 Building 1 Accessible Urban Flex Residence |
1 Bed/1.0 Bath 0 sf |
Call for pricing Available Now |
|
| Phase 4 Building 1 Corner Flat |
2 Bed/1.0 Bath 0 sf |
Call for pricing Available Now |
|
| Phase 4 Building 1 Corner View Loft |
2 Bed/1.0 Bath 0 sf |
Call for pricing Available Now |
|
| Phase 4 Building 1 Park Avenue Flat |
2 Bed/1.0 Bath 0 sf |
Call for pricing Available Now |
|
| Phase 4 Building 1 Park Terrace Residence |
2 Bed/1.0 Bath 0 sf |
Call for pricing Available Now |
|
| Phase 4 Building 1 Urban Flat |
1 Bed/1.0 Bath 0 sf |
Call for pricing Available Now |
|
| Phase 4 Building 1 Urban Flex Residence |
1 Bed/1.0 Bath 0 sf |
Call for pricing Available Now |
|
| Phase 4 Building 2 Accessible Uptown Row Home |
1 Bed/1.0 Bath 0 sf |
Call for pricing Available Now |
|
| Phase 4 Building 2 Uptown Row Home 2-SE |
2 Bed/1.0 Bath 0 sf |
Call for pricing Available Now |
|
| Phase 4 Building 2 Uptown Row Home 3 |
3 Bed/2.0 Bath 0 sf |
Call for pricing Available Now |
|
| Phase 4 Building 3 Uptown Home 3-SE |
3 Bed/2.0 Bath 0 sf |
Call for pricing Available Now |
|
| Phase 4 Building 3 Uptown Home Row 2-SE |
2 Bed/1.0 Bath 0 sf |
Call for pricing Available Now |
|
| Phase 4 Building 3 Uptown Row Home 3 |
3 Bed/2.0 Bath 0 sf |
Call for pricing Available Now |
Floorplan Charts
Phase 1 Unit 2B (The Bellagio)
3 Bed/2.0 Bath
1,100 sf SqFt
Phase 1 Unit 3B (The Triton)
1 Bed/1.0 Bath
685 sf SqFt
Phase 1 Unit 4B (The Peterhof)
1 Bed/1.0 Bath
605 sf SqFt
Phase 1 Unit 5B (The Trafalgar Square)
2 Bed/1.0 Bath
835 sf SqFt
Phase 1 Unit 6B (The Trevi)
2 Bed/2.0 Bath
895 sf SqFt
Phase 1 Unit 7B (The Swann)
2 Bed/2.0 Bath
845 sf SqFt
Phase 1 Unit 8B (The Wallace)
1 Bed/1.0 Bath
635 sf SqFt
Phase 1 Unit 9B
1 Bed/1.0 Bath
765 sf SqFt
Phase 2 Building 1 Unit 1A
1 Bed/1.0 Bath
707 sf SqFt
Phase 2 Building 1 Unit 1B
1 Bed/1.0 Bath
817 sf SqFt
Phase 2 Building 1 Unit 1C
1 Bed/1.0 Bath
747 sf SqFt
Phase 2 Building 1 Unit 1D
1 Bed/1.0 Bath
766 sf SqFt
Phase 2 Building 1 Unit 1E
1 Bed/1.0 Bath
766 sf SqFt
Phase 2 Building 1 Unit 1F
1 Bed/1.0 Bath
854 sf SqFt
Phase 2 Building 1 Unit 1G
1 Bed/1.0 Bath
812 sf SqFt
Phase 2 Building 1 Unit 1H (1)
2 Bed/2.0 Bath
972 sf SqFt
Phase 2 Building 1 Unit 1H (2)
2 Bed/2.0 Bath
972 sf SqFt
Phase 2 Building 2 Unit 2A
2 Bed/2.0 Bath
963 sf SqFt
Phase 2 Building 2 Unit 2B (1)
2 Bed/2.0 Bath
1,131 sf SqFt
Phase 2 Building 2 Unit 2B (2)
2 Bed/2.0 Bath
1,131 sf SqFt
Phase 2 Building 2 Unit 2C (1)
3 Bed/2.0 Bath
1,385 sf SqFt
Phase 2 Building 2 Unit 2C (2)
3 Bed/2.0 Bath
1,385 sf SqFt
Phase 2 Building 2 Unit 2D
3 Bed/3.0 Bath
1,565 sf SqFt
Phase 2 Building 2 Unit 2E
1 Bed/1.0 Bath
773 sf SqFt
Phase 2 Building 3 Unit 3A
2 Bed/2.0 Bath
1,076 sf SqFt
Phase 2 Building 3 Unit 3B
2 Bed/2.0 Bath
1,137 sf SqFt
Phase 2 Building 3 Unit 3C
2 Bed/2.0 Bath
1,314 sf SqFt
Phase 2 Building 4 Unit 4B
2 Bed/2.0 Bath
1,202 sf SqFt
Phase 2 Building 4 Unit 4C
3 Bed/3.0 Bath
1,575 sf SqFt
Phase 3 Antero
3 Bed/2.0 Bath
1,318 sf SqFt
Phase 3 Blanca
2 Bed/2.0 Bath
1,093 sf SqFt
Phase 3 Crestone
1 Bed/1.0 Bath
717 sf SqFt
Phase 3 El Diente
2 Bed/2.0 Bath
940 sf SqFt
Phase 3 Elbert
1 Bed/1.0 Bath
824 sf SqFt
Phase 3 Handies
2 Bed/1.0 Bath
912 sf SqFt
Phase 3 Humboldt
1 Bed/1.0 Bath
708 sf SqFt
Phase 3 Pikes Peak
3 Bed/2.0 Bath
1,405 sf SqFt
Phase 3 Princeton
1 Bed/1.0 Bath
755 sf SqFt
Phase 3 Pyramid
1 Bed/1.0 Bath
730 sf SqFt
Phase 3 Redcloud
2 Bed/1.0 Bath
1,015 sf SqFt
Phase 3 Shavano
1 Bed/1.0 Bath
714 sf SqFt
Phase 3 Sunshine
2 Bed/1.0 Bath
1,025 sf SqFt
Phase 4 Building 1 Accessible Corner Flat
2 Bed/1.0 Bath
0 sf SqFt
Phase 4 Building 1 Accessible Park Avenue Flat
2 Bed/2.0 Bath
0 sf SqFt
Phase 4 Building 1 Accessible Park Terrace Suite
3 Bed/2.0 Bath
0 sf SqFt
Phase 4 Building 1 Accessible Urban Flex Residence
1 Bed/1.0 Bath
0 sf SqFt
Phase 4 Building 1 Corner Flat
2 Bed/1.0 Bath
0 sf SqFt
Phase 4 Building 1 Corner View Loft
2 Bed/1.0 Bath
0 sf SqFt
Phase 4 Building 1 Park Avenue Flat
2 Bed/1.0 Bath
0 sf SqFt
Phase 4 Building 1 Park Terrace Residence
2 Bed/1.0 Bath
0 sf SqFt
Phase 4 Building 1 Urban Flat
1 Bed/1.0 Bath
0 sf SqFt
Phase 4 Building 1 Urban Flex Residence
1 Bed/1.0 Bath
0 sf SqFt
Phase 4 Building 2 Accessible Uptown Row Home
1 Bed/1.0 Bath
0 sf SqFt
Phase 4 Building 2 Uptown Row Home 2-SE
2 Bed/1.0 Bath
0 sf SqFt
Phase 4 Building 2 Uptown Row Home 3
3 Bed/2.0 Bath
0 sf SqFt
Phase 4 Building 3 Uptown Home 3-SE
3 Bed/2.0 Bath
0 sf SqFt
Phase 4 Building 3 Uptown Home Row 2-SE
2 Bed/1.0 Bath
0 sf SqFt
Phase 4 Building 3 Uptown Row Home 3
3 Bed/2.0 Bath
0 sf SqFt
.jpg?width=480&quality=90)

.jpg?width=480&quality=90)
.jpg?width=480&quality=90)
.jpg?width=480&quality=90)


.jpg?width=480&quality=90)

.jpg?width=480&quality=90)
.jpg?width=480&quality=90)
.jpg?width=480&quality=90)
.jpg?width=480&quality=90)

.jpg?width=480&quality=90)































_Floorplan.png?width=480&quality=90)
_Floorplan.png?width=480&quality=90)
_Floorplan.png?width=480&quality=90)




































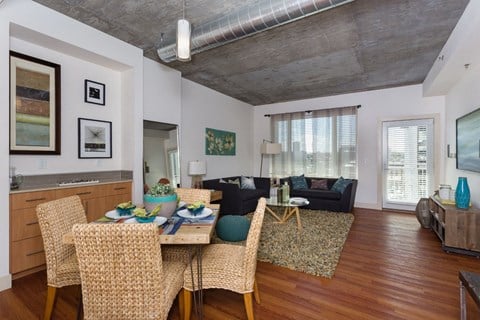
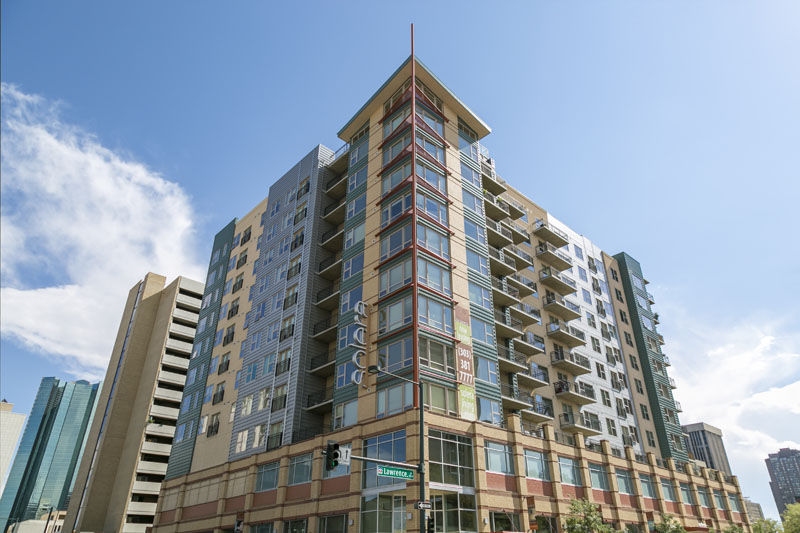

&cropxunits=300&cropyunits=200&width=480&quality=90)
.jpg?width=1024&quality=90)
&cropxunits=300&cropyunits=200&width=1024&quality=90)
.jpg?width=1024&quality=90)
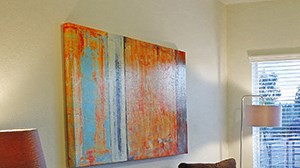&cropxunits=300&cropyunits=168&width=1024&quality=90)
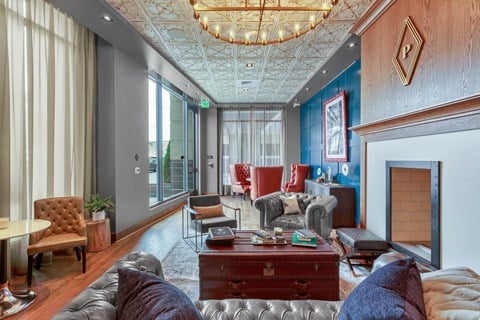


.jpg?width=1024&quality=90)
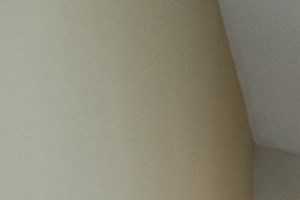&cropxunits=300&cropyunits=200&width=1024&quality=90)
&cropxunits=300&cropyunits=200&width=1024&quality=90)
&cropxunits=300&cropyunits=200&width=1024&quality=90)
&cropxunits=300&cropyunits=150&width=1024&quality=90)
