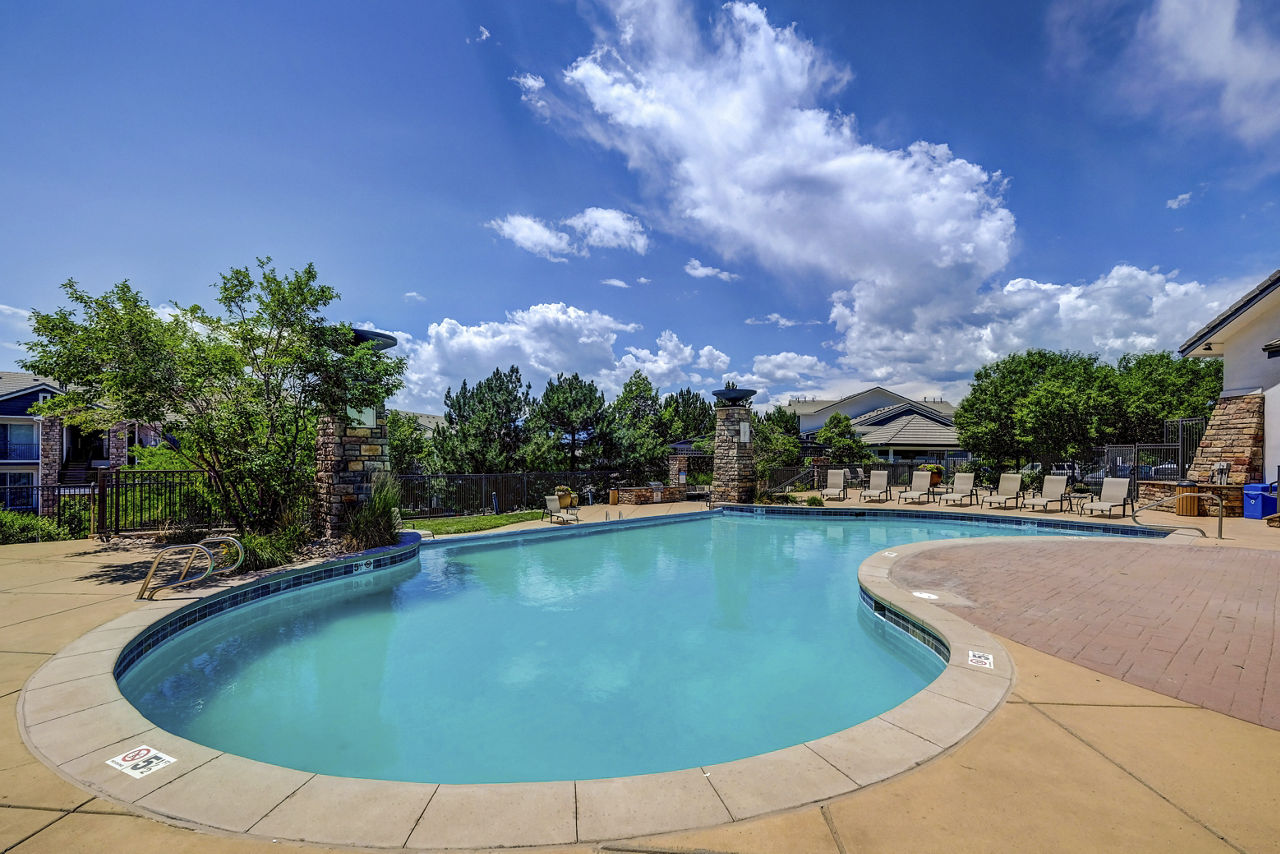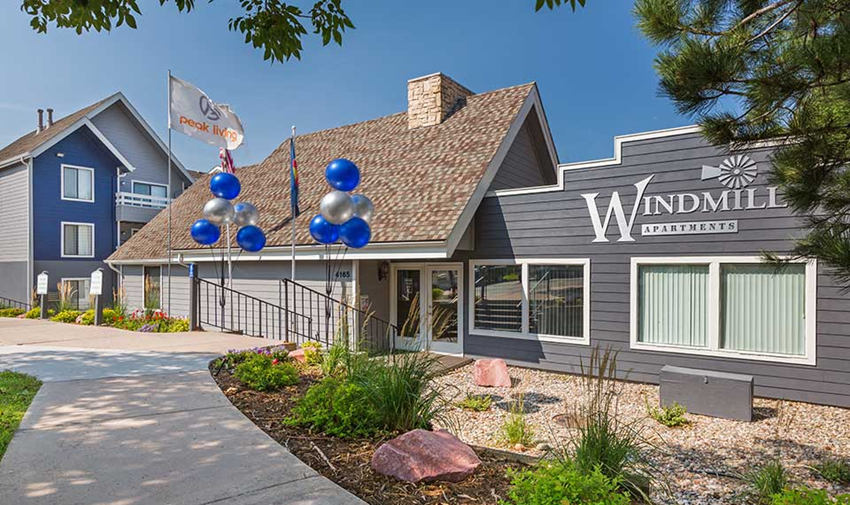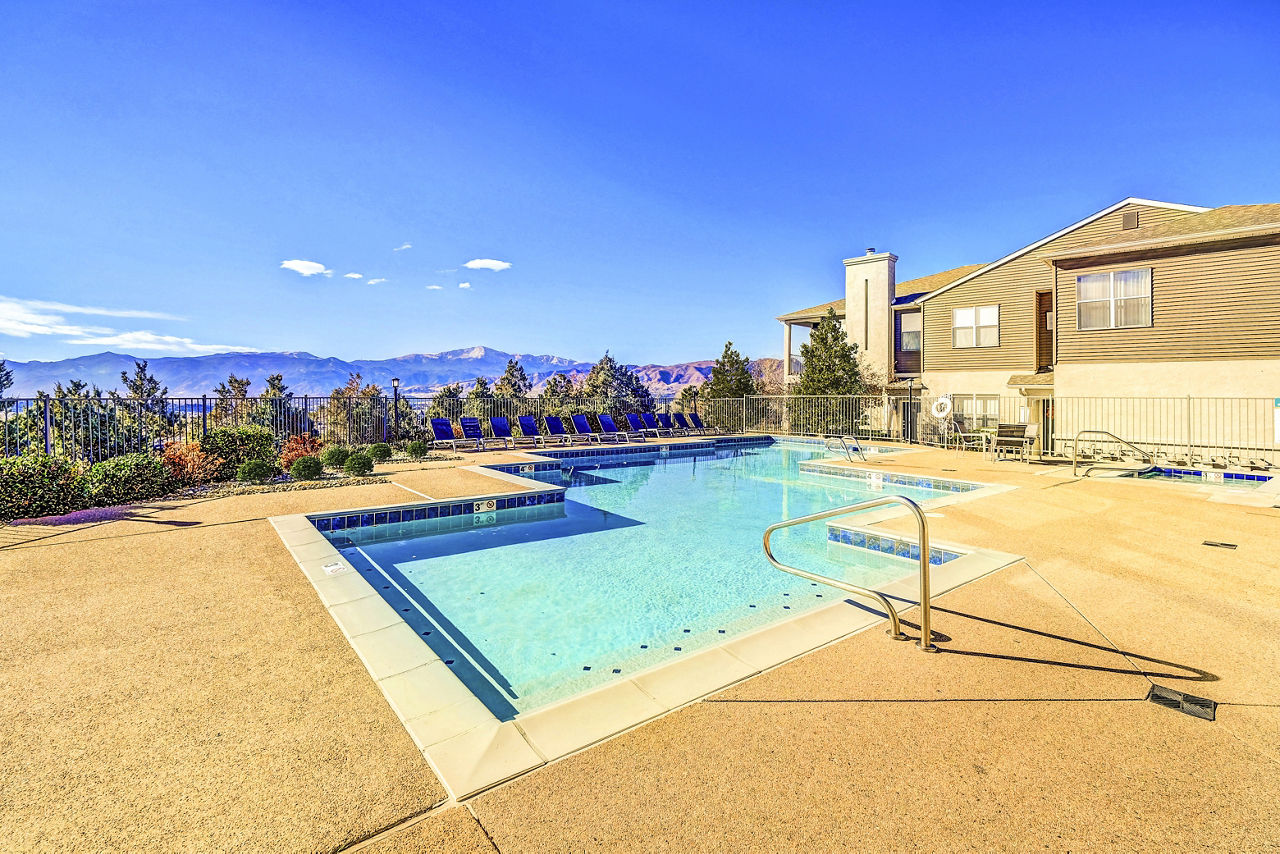Apex
7295 Ascent View, CO Springs, CO 80923
Welcome to Apex, where luxury meets serenity in the heart of Colorado Springs. Nestled near scenic mountain views, Apex offers pet-friendly living with spacious, thoughtfully designed floor plans. Enjoy modern interiors featuring premium finishes like granite countertops, stainless steel appliances, and private patios that bring the beauty of Colorado to your doorstep. With resort-style amenities and unmatched convenience, Apex redefines apartment living for those seeking a balance of relaxation and excitement. Tour today to see why Apex is your next home. View more Request your own private tour
Key Features
Eco Friendly / Green Living Features:
Currently there are no featured eco-amenities or green living/sustainability features at this property.
Building Type: Apartment
Total Units: 360
Last Updated: June 26, 2025, 9:28 a.m.
All Amenities
- Property
- On-Site Management
- Clubhouse
- On-Site Maintenance
- Business Center
- Unit
- Washer and Dryer
- Wood-Style Plank Flooring
- Patio/Balcony
- Kitchen
- Stainless Steel Appliances
- Quartz Countertops
- Dishwasher
- Health & Wellness
- 24/7 Fully Equipped Fitness Center
- Seasonal Swimming Pool and Spa
- Technology
- Smart Home Technology
- Security
- Amazon Hub Package Lockers
- Pets
- Pet Spa
- Small Dog Park
- Large Dog Park
- Outdoor Amenities
- Outdoor Grilling Area & Fire Pit
- Parking
- Garage Parking Available
Other Amenities
- White Subway Tile Backsplash |
- Chef's Kitchen Island |
- Spacious Closets |
- Billiard Table |
- Shuffleboard |
- Outdoor Lounge |
- Sundeck with Lounge Seating |
Available Units
| Floorplan | Beds/Baths | Rent | Track |
|---|---|---|---|
| A1 |
1 Bed/1.0 Bath 678 sf |
$1,505 - $2,221 Available Now |
|
| A2 |
1 Bed/1.0 Bath 755 sf |
$1,615 - $2,360 Available Now |
|
| B1 |
2 Bed/2.0 Bath 1,049 sf |
$1,795 - $3,059 Available Now |
|
| B2 |
2 Bed/2.0 Bath 1,174 sf |
$1,815 - $3,276 Available Now |
|
| C1 |
3 Bed/2.0 Bath 1,237 sf |
$2,220 - $5,024 Available Now |
|
| C2 |
3 Bed/2.0 Bath 1,362 sf |
Ask for Pricing Available Now |
Floorplan Charts
A1
1 Bed/1.0 Bath
678 sf SqFt
A2
1 Bed/1.0 Bath
755 sf SqFt
B1
2 Bed/2.0 Bath
1,049 sf SqFt
B2
2 Bed/2.0 Bath
1,174 sf SqFt
C1
3 Bed/2.0 Bath
1,237 sf SqFt
C2
3 Bed/2.0 Bath
1,362 sf SqFt












































.jpg?width=850&mode=pad&bgcolor=333333&quality=80)

.jpg?width=850&mode=pad&bgcolor=333333&quality=80)
.jpg?width=850&mode=pad&bgcolor=333333&quality=80)
.jpg?width=480&quality=90)

_March2025_LowRes.jpg?width=1024&quality=90)

