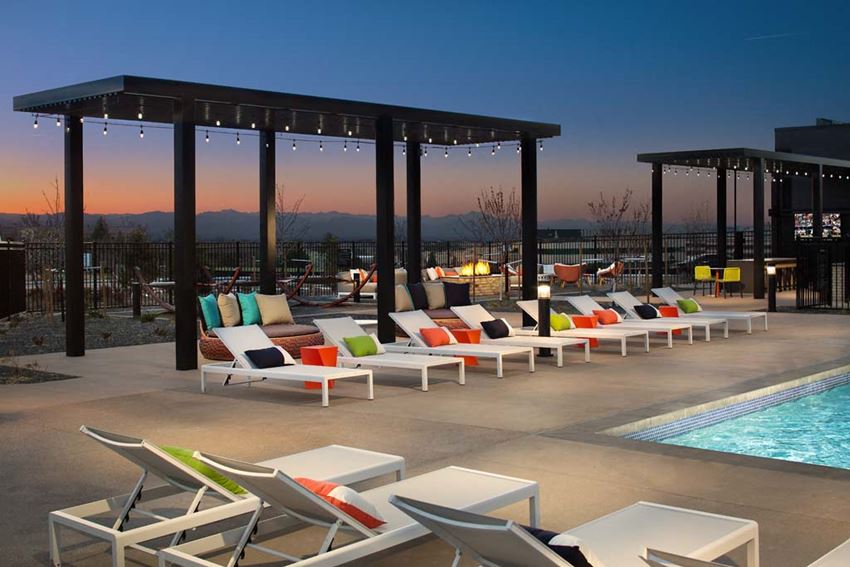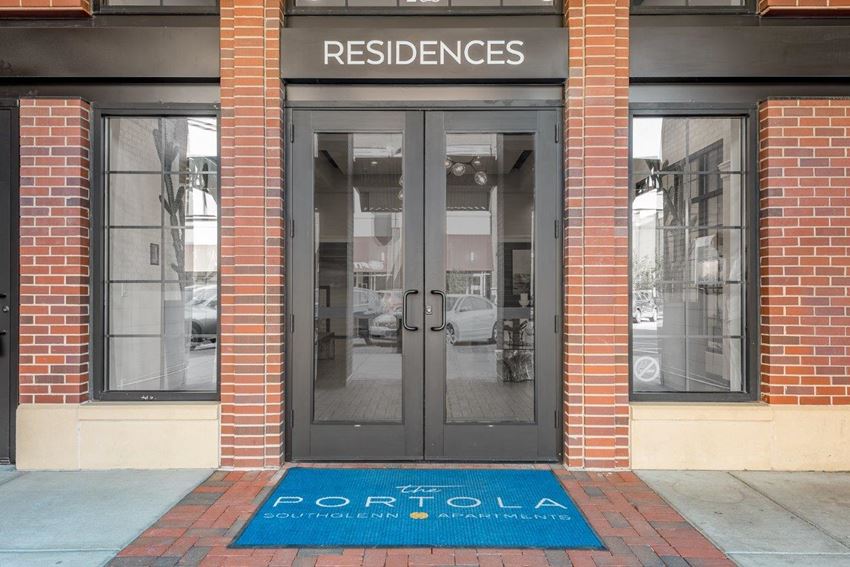The Glenn At Jones District
9300 E. Mineral Avenue, Centennial, CO 80112
Key Features
Eco Friendly / Green Living Features:
Recycling
Electric Car Chargers
This property has an EcoScoreTM of 2 based on it's sustainable and green living features below.
Building Type: Apartment
Last Updated: March 5, 2025, 6:05 a.m.
Telephone: (833) 222-8784
All Amenities
- Property
- Business Center
- 100% Non-Smoking Community
- Conference & Business Center with Library
- Bike, Ski Storage & Maintenance Area
- Unit
- Wood Style Plank Flooring
- Full-Size Front-Loading Washer & Dryer
- Window Coverings
- Outdoor TV & Bar Seating, Kitchen, Fireplaces & Bocce Court
- Kitchen
- Quartz Countertop
- Stainless Steel Appliances with Upgraded Package Options
- Health & Wellness
- Bike Wash Area
- Resort Style Pool & Spa with Gazebos
- Two Outdoor Lounges with Ambient Pool Lighting & Sunken Fire Pit
- State-of-the-Art Fitness Center with Yoga & Fitness on Demand Classes
- Bike, Ski Storage & Maintenance Area
- Pool
- Spa/Hot Tub
- Technology
- Honeywell WI-FI 9000 Programmable & App Enabled Thermostats
- High Speed Internet
- Security
- CCTV Security Systems
- Green
- Recycling
- Electric Vehicle Charging Stations
- Pets
- Pet Walking Area & Dog Grooming Salon
- Outdoor Amenities
- Two Outdoor Lounges with Ambient Pool Lighting & Sunken Fire Pit
- Parking
- Off Street Parking
Other Amenities
- Keyless Fob Entry |
- Designer Lighting |
- Faux Wood Blinds |
- Undermount Sinks |
- Frameless Shower Doors* |
- 9 Ft, 10 Ft & 11 Ft Ceilings |
- White Custom Wood Cabinetry |
- Ceiling Height Glass Tile Surrounds in Tubs & Showers |
- Two Interior Finish Options- Select a Home to Match your Taste |
- *In Select Units |
- Short Term Lease |
- Electronic Parcel System |
- Zen Garden & Fountain |
- Exterior Portable Theater |
- Electronic Butterly MX Concierge System |
- Close Proximity to Dry Creek Light Rail & I-25 |
- 6th Floor Lounge with Glass Folding Wall, Outdoor Deck, Mountain Views & Billiards |
- Library |
- Package Receiving |
Available Units
| Floorplan | Beds/Baths | Rent | Track |
|---|---|---|---|
| A1A |
0 Bed/1.0 Bath 614 sf |
Call for pricing |
|
| A2A |
0 Bed/1.0 Bath 673 sf |
Call for pricing |
|
| A6 |
0 Bed/1.0 Bath 555 sf |
Call for pricing |
|
| A7 |
0 Bed/1.0 Bath 460 sf |
Call for pricing |
|
| A9A |
0 Bed/1.0 Bath 690 sf |
Call for pricing |
|
| B1 |
1 Bed/1.0 Bath 752 sf |
Call for pricing |
|
| B13 |
1 Bed/1.0 Bath 780 sf |
Call for pricing |
|
| B15 |
1 Bed/1.0 Bath 821 sf |
Call for pricing |
|
| B1A |
1 Bed/1.0 Bath 768 sf |
Call for pricing |
|
| B1C |
1 Bed/1.0 Bath 785 sf |
Call for pricing |
|
| B2 |
1 Bed/1.0 Bath 791 sf |
Call for pricing |
|
| B3A |
1 Bed/1.0 Bath 741 sf |
Call for pricing |
|
| B5 |
1 Bed/1.0 Bath 655 sf |
Call for pricing |
|
| C1 |
2 Bed/2.0 Bath 1 sf |
Call for pricing |
|
| C10 |
2 Bed/2.0 Bath 1 sf |
Call for pricing |
|
| C3 |
2 Bed/2.0 Bath 1 sf |
Call for pricing |
|
| C4 |
2 Bed/2.0 Bath 1 sf |
Call for pricing |
|
| C5 |
2 Bed/2.0 Bath 1 sf |
Call for pricing |
Floorplan Charts













































.jpg?width=1024&quality=90)