Auburn Brook
1193 Auburn Drive, Castle Rock, CO 80109
Call us today and ask about our move-in specials! Call to schedule for Saturday appointments 720-343-3939 Auburn Brook, offers resort style living centrally located in the heart of Castle Rock! Step out the front door of your new home and find an array of luxurious amenities designed to pamper and spoil you. Our New Apartment Homes offer a variety of floor plans that feature quartz counters, modern slate finished appliances with full size washer and dryers, walk in closets and large patios/balconies. Auburn Brook is a Smoke Free community! Auburn Brook Apartments is not just a great place to live, it offers our residents easy access to a variety of attractions. The Promenade is the new shopping gateway into the Town with many shops and restaurants. The Historic old downtown offers boutique specialty shops, coffee houses and eclectic eateries. Castle Rock is home to the Philip S. Miller Regional Park (MAC Center) which features zip lining, concerts, trails, swimming and much more; a haven for outdoor enthusiasts. On the east edge of town is Castlewood Canyon State Park. Denver International Airport is just 45 miles away with easy access via I-25 to E470 (toll road) or 54 miles via I-25 to 1-70. Discover Castle Rock’s apartment living done right at Auburn Brook. View more Request your own private tour
Key Features
Eco Friendly / Green Living Features:
EV Car Chargers
This property has an EcoScoreTM of 1 based on it's sustainable and green living features below.
Building Type: Apartment
Total Units: 96
Last Updated: June 29, 2025, 12:47 a.m.
All Amenities
- Property
- Pet friendly community with a pet salon and wash station
- Unit
- Premium Wood-Inspired Plank Flooring
- Plush carpeting
- Full size washer and dryer in every unit
- Private balcony/patios
- Health & Wellness
- Resort style heated pool and spa
- 24-hour state of the art fitness center
- Wi-Fi access in all common areas including pool
- Enhanced security system with electronically controlled entry systems for apartments, garages, pool area, club house and fitness center
- Bike Repair Area
- Technology
- Wi-Fi access in all common areas including pool
- Security
- Enhanced security system with electronically controlled entry systems for apartments, garages, pool area, club house and fitness center
- Package concierge with 24-hour access
- Green
- Electric car charging stations
- Pets
- Pet friendly community with a pet salon and wash station
- Outdoor Amenities
- Outdoor lounges with fire pits
- Open air eatery with BBQ grills
- Parking
- Enhanced security system with electronically controlled entry systems for apartments, garages, pool area, club house and fitness center
- Attached and detached garages
Other Amenities
- Quartz Counter Tops |
- Modern slate appliances |
- Large walk in closets |
- Contemporary bright apartments |
- Club house with 4k HD TV and game-area |
Available Units
| Floorplan | Beds/Baths | Rent | Track |
|---|---|---|---|
| A |
1 Bed/1.0 Bath 770 sf |
$1,750 Available Now |
|
| B |
2 Bed/2.0 Bath 1,154 sf |
Ask for Pricing Available Now |
|
| C |
2 Bed/2.0 Bath 1,192 sf |
$2,200 Available Now |
|
| D |
3 Bed/2.0 Bath 1,259 sf |
$2,500 Available Now |
|
| E |
2 Bed/2.0 Bath 1,209 sf |
$2,300 Available Now |
|
| F |
1 Bed/1.0 Bath 1,087 sf |
Ask for Pricing Available Now |
|
| G |
1 Bed/1.0 Bath 997 sf |
Ask for Pricing Available Now |
|
| H |
1 Bed/1.0 Bath 1,025 sf |
Ask for Pricing Available Now |
Floorplan Charts
A
1 Bed/1.0 Bath
770 sf SqFt
B
2 Bed/2.0 Bath
1,154 sf SqFt
C
2 Bed/2.0 Bath
1,192 sf SqFt
D
3 Bed/2.0 Bath
1,259 sf SqFt
E
2 Bed/2.0 Bath
1,209 sf SqFt
F
1 Bed/1.0 Bath
1,087 sf SqFt
G
1 Bed/1.0 Bath
997 sf SqFt
H
1 Bed/1.0 Bath
1,025 sf SqFt
&cropxunits=300&cropyunits=200&width=1024&quality=90)
&cropxunits=300&cropyunits=200&width=1024&quality=90)
&cropxunits=300&cropyunits=200&width=1024&quality=90)
&cropxunits=300&cropyunits=200&width=1024&quality=90)
.jpg?crop=(0,0,300,200)&cropxunits=300&cropyunits=200&width=1024&quality=90)
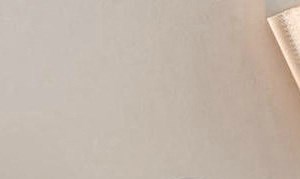&cropxunits=300&cropyunits=179&width=1024&quality=90)
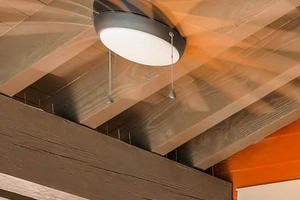&cropxunits=300&cropyunits=200&width=1024&quality=90)
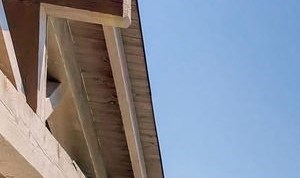&cropxunits=300&cropyunits=178&width=1024&quality=90)
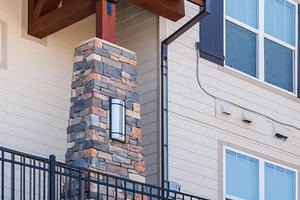&cropxunits=300&cropyunits=200&width=1024&quality=90)
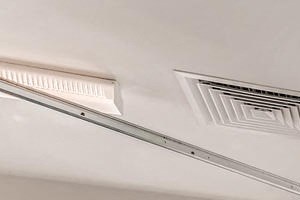&cropxunits=300&cropyunits=200&width=1024&quality=90)
&cropxunits=300&cropyunits=200&width=1024&quality=90)
&cropxunits=300&cropyunits=200&width=1024&quality=90)
&cropxunits=300&cropyunits=200&width=1024&quality=90)
&cropxunits=300&cropyunits=200&width=1024&quality=90)
&cropxunits=300&cropyunits=200&width=1024&quality=90)
&cropxunits=300&cropyunits=200&width=1024&quality=90)
&cropxunits=300&cropyunits=200&width=1024&quality=90)
&cropxunits=300&cropyunits=200&width=1024&quality=90)
&cropxunits=300&cropyunits=200&width=1024&quality=90)
&cropxunits=300&cropyunits=200&width=1024&quality=90)
&cropxunits=300&cropyunits=200&width=1024&quality=90)
&cropxunits=300&cropyunits=200&width=1024&quality=90)
&cropxunits=300&cropyunits=200&width=1024&quality=90)
&cropxunits=300&cropyunits=200&width=1024&quality=90)
&cropxunits=300&cropyunits=200&width=1024&quality=90)
&cropxunits=300&cropyunits=200&width=1024&quality=90)
&cropxunits=300&cropyunits=200&width=1024&quality=90)
&cropxunits=300&cropyunits=200&width=1024&quality=90)
&cropxunits=300&cropyunits=200&width=1024&quality=90)
&cropxunits=300&cropyunits=200&width=1024&quality=90)
&cropxunits=300&cropyunits=200&width=1024&quality=90)
&cropxunits=300&cropyunits=200&width=1024&quality=90)
&cropxunits=300&cropyunits=200&width=1024&quality=90)
&cropxunits=300&cropyunits=200&width=1024&quality=90)
&cropxunits=300&cropyunits=200&width=1024&quality=90)
&cropxunits=300&cropyunits=129&width=1024&quality=90)
&cropxunits=300&cropyunits=230&width=1024&quality=90)
&cropxunits=300&cropyunits=213&width=1024&quality=90)
.jpg?crop=(0,0,300,200)&cropxunits=300&cropyunits=200&width=1024&quality=90)
&cropxunits=300&cropyunits=200&width=1024&quality=90)
.jpg?crop=(0,0,300,200)&cropxunits=300&cropyunits=200&width=1024&quality=90)
&cropxunits=300&cropyunits=200&width=1024&quality=90)
&cropxunits=300&cropyunits=396&width=480&quality=90)
&cropxunits=300&cropyunits=286&width=480&quality=90)
&cropxunits=300&cropyunits=303&width=480&quality=90)
&cropxunits=300&cropyunits=316&width=480&quality=90)
&cropxunits=300&cropyunits=328&width=480&quality=90)
&cropxunits=300&cropyunits=195&width=480&quality=90)
&cropxunits=300&cropyunits=215&width=480&quality=90)
&cropxunits=300&cropyunits=183&width=480&quality=90)
.jpg?width=850&mode=pad&bgcolor=333333&quality=80)


.jpg?width=850&mode=pad&bgcolor=333333&quality=80)
.jpg?width=1024&quality=90)

