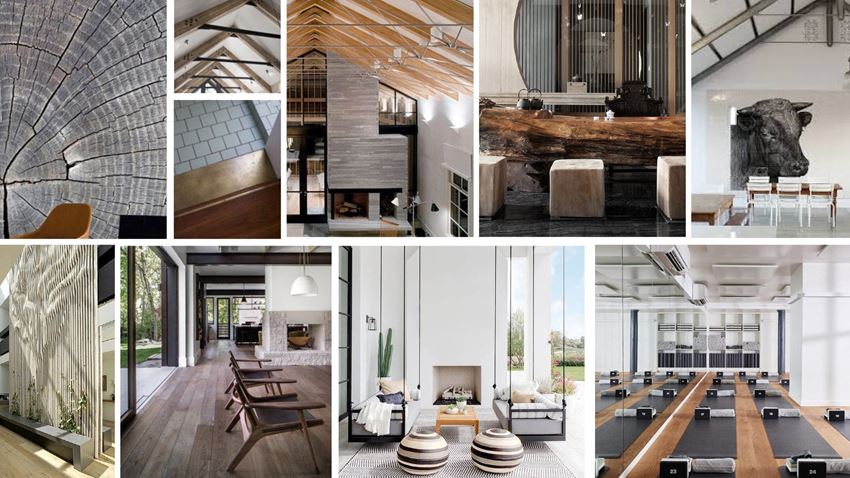Touchstone Modern Apartment Homes
11996 Ridge Parkway, Broomfield, CO 80021
Key Features
Eco Friendly / Green Living Features:
Energy Star Appliances
This property has an EcoScoreTM of 1 based on it's sustainable and green living features below.
Building Type: Apartment
Last Updated: March 14, 2025, 7:50 p.m.
Telephone: (844) 691-0968
All Amenities
- Property
- Luxurious Clubhouse with Professionally Designed Interiors
- 24 Hour Maintenance
- Unit
- Wood-style Flooring in Entries, Kitchens, Living and Dining Rooms
- Plush Carpeting in Bedrooms
- 9 ft. Ceilings with Ceiling Fans
- Full Size Washer & Dryer
- Large Patios/Balconies
- Outdoor Yoga Patio & Indoor Yoga Studio with Spin Bikes & Virtual Trainer
- Kitchen
- Premium Granite Countertops
- Undermount Sinks in Kitchens and Baths
- Pendant & Under Cabinet Lighting in Kitchens
- Wood-style Flooring in Entries, Kitchens, Living and Dining Rooms
- Health & Wellness
- Outdoor Yoga Patio & Indoor Yoga Studio with Spin Bikes & Virtual Trainer
- Resort Style Pool with Heated Spa and Tanning Ledges
- Bike/Ski Workshop
- Bike Lockers and Racks
- Technology
- Smart Home Automation
- Green
- Stainless Steel GE Energy Star Appliances
- Pets
- Bark Park & Pet Spa
- Parking
- Direct Access Garages*
- Covered Outdoor Cooking & Dining
- Private Garages & Carports
Other Amenities
- Two Professionally Designed Interior Color Scheme Options |
- Gooseneck Kitchen Faucet with Integrated Sprayer |
- USB Outlets |
- Kitchen Pantries |
- Custom Kitchen Cabinetry with Designer Pulls |
- Glass Tiled Kitchen Backsplash |
- Master Bath Featuring Oval Soaking Tubs |
- Double Sink Vanities* and Walk-In Showers* |
- Framed Vanity Mirrors |
- Walk-In Closets and Linen Closets with Built-In Shelving |
- Walk-In Utility Rooms* |
- Built-In Desks* |
- Wood-Style Blinds |
- Catering Kitchen & Dining Room |
- Full Scale Fitness Studio |
- Game Room with Billiards & Shuffle Board |
- Relaxing Fire and Water Features |
- Professionally Managed Grounds |
- Social Calendar with Events |
Available Units
| Floorplan | Beds/Baths | Rent | Track |
|---|---|---|---|
| A1 |
1 Bed/1.0 Bath 729 sf |
Call for Details |
|
| A2 |
1 Bed/1.0 Bath 783 sf |
Call for Details |
|
| A3 |
1 Bed/1.0 Bath 865 sf |
Call for Details |
|
| A4 |
1 Bed/1.0 Bath 991 sf |
Call for Details |
|
| B1 |
2 Bed/2.0 Bath 1 sf |
Call for Details |
|
| B2 |
2 Bed/2.0 Bath 1 sf |
Call for Details |
|
| B3 |
2 Bed/2.0 Bath 1 sf |
Call for Details |
|
| B4 |
2 Bed/2.0 Bath 1 sf |
Call for Details |
|
| C1 |
3 Bed/2.0 Bath 1 sf |
Call for Details |
|
| Carriage |
1 Bed/1.0 Bath 687 sf |
Call for Details |
Floorplan Charts
[{'date': '2021-12-08 00:05:03.544000', 'lowrent': '$1,814 - $4,787'}, {'date': '2021-12-27 05:54:44.060000', 'lowrent': '$1,917 - $5,127'}, {'date': '2022-01-17 04:27:32.280000', 'lowrent': '$1,873 - $5,018'}, {'date': '2022-01-19 15:51:26.940000', 'lowrent': '$1,873 - $5,042'}, {'date': '2022-02-20 03:59:26.383000', 'lowrent': '$1,881 - $4,643'}, {'date': '2022-03-14 10:45:43.753000', 'lowrent': '$1,804 - $4,517'}, {'date': '2022-03-29 02:17:36.212000', 'lowrent': '$1,810 - $4,525'}, {'date': '2022-04-07 06:12:41.093000', 'lowrent': '$1,701 - $4,318'}, {'date': '2022-04-16 00:08:16.403000', 'lowrent': '$1,543 - $3,706'}, {'date': '2022-04-20 00:58:51.419000', 'lowrent': '$1,514 - $3,644'}, {'date': '2022-04-24 22:17:04.386000', 'lowrent': '$1,667 - $3,687'}, {'date': '2022-05-01 16:25:31.096000', 'lowrent': 'Call for details'}, {'date': '2022-05-17 23:13:28.609000', 'lowrent': '$1,884 - $4,457'}, {'date': '2022-06-03 02:46:43.847000', 'lowrent': 'Call for details'}, {'date': '2022-06-10 00:22:23.209000', 'lowrent': '$2,057 - $4,956'}, {'date': '2022-06-13 03:40:05.939000', 'lowrent': '$2,155 - $5,172'}, {'date': '2022-06-22 02:35:35.300000', 'lowrent': '$1,920 - $5,108'}, {'date': '2022-07-07 03:21:43.164000', 'lowrent': '$1,820 - $4,358'}, {'date': '2022-07-09 19:13:31.191000', 'lowrent': '$1,820 - $4,360'}, {'date': '2022-07-25 08:14:59.174000', 'lowrent': '$1,876 - $4,684'}, {'date': '2022-08-03 03:06:29.089000', 'lowrent': '$1,988 - $4,895'}, {'date': '2022-08-06 04:47:45.664000', 'lowrent': '$1,988 - $4,785'}, {'date': '2022-08-09 02:54:54.674000', 'lowrent': '$1,967 - $4,733'}, {'date': '2022-08-13 03:58:17.195000', 'lowrent': '$1,958 - $4,782'}, {'date': '2022-08-18 03:27:43.967000', 'lowrent': '$1,931 - $4,735'}, {'date': '2022-08-30 15:06:29.462000', 'lowrent': '$1,696 - $4,197'}, {'date': '2022-09-04 18:48:58.613000', 'lowrent': '$1,590 - $3,979'}, {'date': '2022-09-14 01:31:58.312000', 'lowrent': '$1,693 - $4,689'}, {'date': '2022-09-17 17:46:56.650000', 'lowrent': '$1,693 - $2,650'}, {'date': '2022-09-27 03:26:16.452000', 'lowrent': '$1,937 - $2,989'}, {'date': '2022-10-14 03:00:11.863000', 'lowrent': 'Call for Details'}]
[{'date': '2021-12-08 00:05:03.281000', 'lowrent': 'Call for details'}, {'date': '2022-01-17 04:27:32.029000', 'lowrent': '$1,843 - $4,046'}, {'date': '2022-02-20 03:59:26.097000', 'lowrent': '$1,861 - $4,049'}, {'date': '2022-03-14 10:45:43.491000', 'lowrent': '$1,834 - $4,013'}, {'date': '2022-03-29 02:17:35.814000', 'lowrent': '$1,840 - $4,021'}, {'date': '2022-04-07 06:12:40.897000', 'lowrent': '$1,731 - $3,949'}, {'date': '2022-04-16 00:08:16.202000', 'lowrent': 'Call for details'}, {'date': '2022-04-20 00:58:51.211000', 'lowrent': '$1,534 - $3,564'}, {'date': '2022-04-24 22:17:04.182000', 'lowrent': 'Call for details'}, {'date': '2022-05-10 20:48:44.664000', 'lowrent': '$1,912 - $4,740'}, {'date': '2022-05-17 23:13:28.413000', 'lowrent': '$1,914 - $4,742'}, {'date': '2022-06-03 02:46:43.652000', 'lowrent': 'Call for details'}, {'date': '2022-06-10 00:22:22.978000', 'lowrent': '$1,826 - $4,391'}, {'date': '2022-06-13 03:40:05.740000', 'lowrent': '$1,925 - $5,224'}, {'date': '2022-06-22 02:35:35.081000', 'lowrent': '$1,939 - $5,245'}, {'date': '2022-07-07 03:21:42.939000', 'lowrent': '$1,838 - $5,027'}, {'date': '2022-07-25 08:14:58.114000', 'lowrent': '$2,202 - $5,218'}, {'date': '2022-08-03 03:06:28.874000', 'lowrent': '$2,316 - $5,576'}, {'date': '2022-08-06 04:47:45.472000', 'lowrent': '$2,316 - $5,449'}, {'date': '2022-08-09 02:54:54.438000', 'lowrent': '$2,295 - $5,399'}, {'date': '2022-08-18 03:27:43.687000', 'lowrent': '$2,268 - $5,336'}, {'date': '2022-08-30 15:06:29.155000', 'lowrent': 'Call for details'}, {'date': '2022-09-27 03:26:16.249000', 'lowrent': '$2,017 - $2,740'}, {'date': '2022-10-14 03:00:11.639000', 'lowrent': 'Call for Details'}]
[{'date': '2021-12-08 00:05:03.351000', 'lowrent': '$1,655 - $3,892'}, {'date': '2021-12-27 05:54:43.878000', 'lowrent': 'Call for details'}, {'date': '2022-01-17 04:27:32.098000', 'lowrent': '$1,633 - $3,602'}, {'date': '2022-01-19 15:51:26.713000', 'lowrent': 'Call for details'}, {'date': '2022-04-20 00:58:51.259000', 'lowrent': '$1,989 - $4,523'}, {'date': '2022-04-24 22:17:04.234000', 'lowrent': 'Call for details'}, {'date': '2022-06-03 02:46:43.699000', 'lowrent': '$1,887 - $4,547'}, {'date': '2022-06-10 00:22:23.042000', 'lowrent': '$1,938 - $4,811'}, {'date': '2022-06-13 03:40:05.789000', 'lowrent': '$2,023 - $4,947'}, {'date': '2022-06-22 02:35:35.136000', 'lowrent': '$2,079 - $4,928'}, {'date': '2022-07-07 03:21:43.014000', 'lowrent': '$2,088 - $5,185'}, {'date': '2022-07-09 19:13:31.025000', 'lowrent': '$2,153 - $5,185'}, {'date': '2022-07-25 08:14:58.371000', 'lowrent': '$2,271 - $5,346'}, {'date': '2022-08-03 03:06:28.927000', 'lowrent': '$2,242 - $5,378'}, {'date': '2022-08-06 04:47:45.520000', 'lowrent': '$2,242 - $5,255'}, {'date': '2022-08-18 03:27:43.783000', 'lowrent': '$2,143 - $5,042'}, {'date': '2022-08-30 15:06:29.224000', 'lowrent': '$2,058 - $4,985'}, {'date': '2022-09-04 18:48:58.459000', 'lowrent': '$2,018 - $4,999'}, {'date': '2022-09-14 01:31:58.080000', 'lowrent': '$2,050 - $4,986'}, {'date': '2022-09-17 17:46:56.475000', 'lowrent': '$2,050 - $2,783'}, {'date': '2022-09-27 03:26:16.300000', 'lowrent': '$2,007 - $2,727'}, {'date': '2022-10-14 03:00:11.691000', 'lowrent': 'Call for Details'}]
[{'date': '2021-12-08 00:05:03.421000', 'lowrent': '$1,752 - $4,054'}, {'date': '2021-12-27 05:54:43.944000', 'lowrent': 'Call for details'}, {'date': '2022-03-29 02:17:35.930000', 'lowrent': '$2,123 - $4,879'}, {'date': '2022-04-07 06:12:40.994000', 'lowrent': '$2,097 - $4,750'}, {'date': '2022-04-16 00:08:16.305000', 'lowrent': '$2,109 - $4,811'}, {'date': '2022-04-20 00:58:51.311000', 'lowrent': '$2,124 - $4,833'}, {'date': '2022-04-24 22:17:04.287000', 'lowrent': '$2,016 - $4,594'}, {'date': '2022-05-01 16:25:31.001000', 'lowrent': '$2,038 - $4,592'}, {'date': '2022-05-10 20:48:44.759000', 'lowrent': '$2,202 - $4,851'}, {'date': '2022-05-17 23:13:28.509000', 'lowrent': '$2,200 - $5,157'}, {'date': '2022-06-03 02:46:43.748000', 'lowrent': '$2,132 - $4,998'}, {'date': '2022-06-10 00:22:23.096000', 'lowrent': 'Call for details'}, {'date': '2022-07-07 03:21:43.067000', 'lowrent': '$2,343 - $5,461'}, {'date': '2022-07-25 08:14:58.627000', 'lowrent': '$2,374 - $5,699'}, {'date': '2022-08-03 03:06:28.979000', 'lowrent': '$2,345 - $5,756'}, {'date': '2022-08-05 01:37:49.853000', 'lowrent': '$2,345 - $5,749'}, {'date': '2022-08-06 04:47:45.568000', 'lowrent': '$2,345 - $5,762'}, {'date': '2022-08-18 03:27:43.848000', 'lowrent': '$2,248 - $5,520'}, {'date': '2022-08-30 15:06:29.293000', 'lowrent': '$2,278 - $5,424'}, {'date': '2022-09-04 18:48:58.507000', 'lowrent': '$2,248 - $5,449'}, {'date': '2022-09-14 01:31:58.156000', 'lowrent': '$2,289 - $5,353'}, {'date': '2022-09-17 17:46:56.527000', 'lowrent': '$2,289 - $3,058'}, {'date': '2022-09-27 03:26:16.352000', 'lowrent': '$2,245 - $3,062'}, {'date': '2022-10-14 03:00:11.763000', 'lowrent': 'Call for Details'}]
[{'date': '2021-12-08 00:05:03.608000', 'lowrent': '$2,010 - $5,685'}, {'date': '2021-12-27 05:54:44.119000', 'lowrent': '$2,108 - $5,505'}, {'date': '2022-01-17 04:27:32.353000', 'lowrent': '$2,150 - $4,685'}, {'date': '2022-01-19 15:51:27.026000', 'lowrent': '$2,174 - $4,015'}, {'date': '2022-02-20 03:59:26.454000', 'lowrent': '$2,793 - $6,554'}, {'date': '2022-03-14 10:45:43.815000', 'lowrent': '$2,427 - $6,558'}, {'date': '2022-03-29 02:17:36.271000', 'lowrent': '$2,297 - $6,265'}, {'date': '2022-04-07 06:12:41.144000', 'lowrent': '$2,395 - $6,485'}, {'date': '2022-04-16 00:08:16.454000', 'lowrent': '$2,310 - $6,377'}, {'date': '2022-04-20 00:58:51.472000', 'lowrent': '$2,254 - $6,245'}, {'date': '2022-04-24 22:17:04.437000', 'lowrent': '$2,238 - $6,153'}, {'date': '2022-05-01 16:25:31.141000', 'lowrent': '$2,248 - $6,169'}, {'date': '2022-05-10 20:48:44.907000', 'lowrent': '$2,272 - $6,390'}, {'date': '2022-05-17 23:13:28.661000', 'lowrent': '$2,273 - $6,145'}, {'date': '2022-06-03 02:46:43.895000', 'lowrent': '$2,439 - $4,846'}, {'date': '2022-06-10 00:22:23.287000', 'lowrent': '$2,406 - $5,911'}, {'date': '2022-06-13 03:40:05.990000', 'lowrent': '$2,352 - $5,782'}, {'date': '2022-06-22 02:35:35.349000', 'lowrent': '$2,383 - $5,853'}, {'date': '2022-07-07 03:21:43.212000', 'lowrent': '$2,267 - $5,133'}, {'date': '2022-07-25 08:14:59.401000', 'lowrent': '$2,608 - $4,960'}, {'date': '2022-08-03 03:06:29.141000', 'lowrent': '$2,565 - $4,891'}, {'date': '2022-08-05 01:37:50.004000', 'lowrent': '$2,303 - $4,891'}, {'date': '2022-08-06 04:47:45.712000', 'lowrent': '$2,303 - $5,929'}, {'date': '2022-08-09 02:54:54.729000', 'lowrent': '$2,349 - $5,456'}, {'date': '2022-08-18 03:27:44.030000', 'lowrent': '$2,349 - $5,820'}, {'date': '2022-08-30 15:06:29.514000', 'lowrent': '$2,336 - $5,801'}, {'date': '2022-09-04 18:48:58.664000', 'lowrent': '$2,316 - $5,751'}, {'date': '2022-09-14 01:31:58.389000', 'lowrent': '$2,251 - $5,737'}, {'date': '2022-09-17 17:46:56.699000', 'lowrent': '$2,251 - $3,475'}, {'date': '2022-09-27 03:26:16.515000', 'lowrent': '$2,051 - $3,252'}, {'date': '2022-10-14 03:00:11.910000', 'lowrent': 'Call for Details'}]
[{'date': '2021-12-08 00:05:03.674000', 'lowrent': '$2,130 - $5,445'}, {'date': '2021-12-27 05:54:44.178000', 'lowrent': '$2,228 - $5,797'}, {'date': '2022-01-17 04:27:32.418000', 'lowrent': 'Call for details'}, {'date': '2022-03-14 10:45:43.876000', 'lowrent': '$2,602 - $5,975'}, {'date': '2022-03-29 02:17:36.332000', 'lowrent': '$2,472 - $5,701'}, {'date': '2022-04-07 06:12:41.189000', 'lowrent': '$2,545 - $6,189'}, {'date': '2022-04-16 00:08:16.505000', 'lowrent': '$2,509 - $6,083'}, {'date': '2022-04-20 00:58:51.522000', 'lowrent': '$2,425 - $5,951'}, {'date': '2022-04-24 22:17:04.486000', 'lowrent': '$2,332 - $6,037'}, {'date': '2022-05-01 16:25:31.187000', 'lowrent': '$2,341 - $6,074'}, {'date': '2022-05-10 20:48:44.959000', 'lowrent': '$2,442 - $6,043'}, {'date': '2022-05-17 23:13:28.709000', 'lowrent': '$2,443 - $5,990'}, {'date': '2022-06-03 02:46:43.941000', 'lowrent': '$2,564 - $6,268'}, {'date': '2022-06-10 00:22:23.333000', 'lowrent': '$2,576 - $6,288'}, {'date': '2022-06-13 03:40:06.037000', 'lowrent': '$2,522 - $6,179'}, {'date': '2022-06-22 02:35:35.400000', 'lowrent': '$2,553 - $6,250'}, {'date': '2022-07-07 03:21:43.260000', 'lowrent': '$2,434 - $5,022'}, {'date': '2022-07-25 08:14:59.644000', 'lowrent': '$2,598 - $5,007'}, {'date': '2022-08-03 03:06:29.193000', 'lowrent': '$2,443 - $4,917'}, {'date': '2022-08-06 04:47:45.761000', 'lowrent': '$2,443 - $5,938'}, {'date': '2022-08-09 02:54:54.806000', 'lowrent': '$2,489 - $6,050'}, {'date': '2022-08-13 03:58:17.295000', 'lowrent': '$2,489 - $5,938'}, {'date': '2022-08-30 15:06:29.565000', 'lowrent': '$2,476 - $5,899'}, {'date': '2022-09-04 18:48:58.711000', 'lowrent': '$2,456 - $5,785'}, {'date': '2022-09-14 01:31:58.458000', 'lowrent': '$2,440 - $5,756'}, {'date': '2022-09-17 17:46:56.750000', 'lowrent': '$2,440 - $3,364'}, {'date': '2022-09-27 03:26:16.574000', 'lowrent': '$2,246 - $3,131'}, {'date': '2022-10-14 03:00:11.959000', 'lowrent': 'Call for Details'}]
[{'date': '2021-12-08 00:05:03.739000', 'lowrent': '$2,210 - $5,622'}, {'date': '2021-12-27 05:54:44.241000', 'lowrent': 'Call for details'}, {'date': '2022-02-20 03:59:26.595000', 'lowrent': '$2,778 - $6,141'}, {'date': '2022-03-14 10:45:43.934000', 'lowrent': '$2,677 - $6,117'}, {'date': '2022-03-29 02:17:36.389000', 'lowrent': '$2,497 - $6,119'}, {'date': '2022-04-07 06:12:41.241000', 'lowrent': '$2,595 - $6,339'}, {'date': '2022-04-16 00:08:16.553000', 'lowrent': '$2,549 - $6,280'}, {'date': '2022-04-20 00:58:51.574000', 'lowrent': '$2,492 - $6,166'}, {'date': '2022-04-24 22:17:04.535000', 'lowrent': '$2,404 - $6,053'}, {'date': '2022-05-01 16:25:31.274000', 'lowrent': '$2,413 - $6,070'}, {'date': '2022-05-10 20:48:45.007000', 'lowrent': '$2,482 - $6,156'}, {'date': '2022-05-17 23:13:28.758000', 'lowrent': '$2,483 - $6,076'}, {'date': '2022-06-03 02:46:43.984000', 'lowrent': '$2,609 - $6,348'}, {'date': '2022-06-10 00:22:23.381000', 'lowrent': '$2,608 - $6,476'}, {'date': '2022-06-13 03:40:06.087000', 'lowrent': '$2,518 - $6,349'}, {'date': '2022-06-22 02:35:35.457000', 'lowrent': '$2,549 - $6,419'}, {'date': '2022-07-07 03:21:43.307000', 'lowrent': '$2,483 - $5,005'}, {'date': '2022-07-25 08:14:59.898000', 'lowrent': '$2,500 - $4,970'}, {'date': '2022-08-03 03:06:29.243000', 'lowrent': '$2,475 - $4,900'}, {'date': '2022-08-05 01:37:50.103000', 'lowrent': '$2,524 - $4,900'}, {'date': '2022-08-06 04:47:45.808000', 'lowrent': '$2,524 - $5,914'}, {'date': '2022-08-09 02:54:54.857000', 'lowrent': '$2,570 - $6,012'}, {'date': '2022-08-13 03:58:17.343000', 'lowrent': '$2,504 - $6,012'}, {'date': '2022-08-30 15:06:29.617000', 'lowrent': '$2,491 - $5,992'}, {'date': '2022-09-04 18:48:58.761000', 'lowrent': '$2,471 - $5,857'}, {'date': '2022-09-14 01:31:58.536000', 'lowrent': '$2,425 - $5,870'}, {'date': '2022-09-17 17:46:56.801000', 'lowrent': '$2,425 - $3,516'}, {'date': '2022-09-27 03:26:16.632000', 'lowrent': '$2,229 - $3,397'}, {'date': '2022-10-14 03:00:12.010000', 'lowrent': 'Call for Details'}]
[{'date': '2021-12-08 00:05:03.802000', 'lowrent': 'Call for details'}, {'date': '2022-08-03 03:06:29.295000', 'lowrent': '$2,483 - $4,504'}, {'date': '2022-08-05 01:37:50.151000', 'lowrent': '$2,443 - $4,504'}, {'date': '2022-08-06 04:47:45.856000', 'lowrent': '$2,443 - $5,524'}, {'date': '2022-08-09 02:54:54.905000', 'lowrent': '$2,489 - $5,629'}, {'date': '2022-08-13 03:58:17.391000', 'lowrent': '$2,529 - $5,629'}, {'date': '2022-08-30 15:06:29.673000', 'lowrent': '$2,516 - $5,591'}, {'date': '2022-09-04 18:48:58.810000', 'lowrent': 'Call for details'}, {'date': '2022-10-14 03:00:12.063000', 'lowrent': 'Call for Details'}]
[{'date': '2021-12-08 00:05:03.867000', 'lowrent': '$2,902 - $8,089'}, {'date': '2021-12-27 05:54:44.367000', 'lowrent': '$2,964 - $8,254'}, {'date': '2022-01-17 04:27:32.633000', 'lowrent': 'Call for details'}, {'date': '2022-04-20 00:58:51.671000', 'lowrent': '$3,050 - $8,488'}, {'date': '2022-04-24 22:17:04.633000', 'lowrent': 'Call for details'}, {'date': '2022-05-17 23:13:28.856000', 'lowrent': '$2,605 - $8,787'}, {'date': '2022-06-03 02:46:44.075000', 'lowrent': 'Call for details'}, {'date': '2022-06-13 03:40:06.180000', 'lowrent': '$2,647 - $6,913'}, {'date': '2022-06-22 02:35:35.559000', 'lowrent': '$2,699 - $8,027'}, {'date': '2022-07-07 03:21:43.522000', 'lowrent': 'Call for details'}, {'date': '2022-10-14 03:00:12.116000', 'lowrent': 'Call for Details'}]
[{'date': '2021-12-08 00:05:03.483000', 'lowrent': '$2,002 - $4,647'}, {'date': '2021-12-27 05:54:44.003000', 'lowrent': '$2,046 - $4,976'}, {'date': '2022-01-17 04:27:32.211000', 'lowrent': '$2,007 - $4,733'}, {'date': '2022-01-19 15:51:26.856000', 'lowrent': '$2,012 - $4,755'}, {'date': '2022-02-20 03:59:26.310000', 'lowrent': '$1,986 - $4,384'}, {'date': '2022-03-14 10:45:43.685000', 'lowrent': '$1,959 - $4,262'}, {'date': '2022-03-29 02:17:36.152000', 'lowrent': '$1,965 - $4,510'}, {'date': '2022-04-07 06:12:41.046000', 'lowrent': '$1,856 - $4,208'}, {'date': '2022-04-16 00:08:16.352000', 'lowrent': '$1,653 - $3,886'}, {'date': '2022-04-20 00:58:51.368000', 'lowrent': '$1,624 - $3,824'}, {'date': '2022-04-24 22:17:04.338000', 'lowrent': 'Call for details'}, {'date': '2022-05-10 20:48:44.812000', 'lowrent': '$1,967 - $4,382'}, {'date': '2022-05-17 23:13:28.561000', 'lowrent': '$1,969 - $4,384'}, {'date': '2022-06-03 02:46:43.800000', 'lowrent': '$1,800 - $4,048'}, {'date': '2022-06-10 00:22:23.146000', 'lowrent': 'Call for details'}, {'date': '2022-06-22 02:35:35.247000', 'lowrent': '$2,067 - $4,906'}, {'date': '2022-07-07 03:21:43.116000', 'lowrent': '$1,967 - $4,688'}, {'date': '2022-07-25 08:14:58.884000', 'lowrent': '$2,050 - $4,879'}, {'date': '2022-08-03 03:06:29.034000', 'lowrent': '$2,163 - $5,232'}, {'date': '2022-08-05 01:37:49.908000', 'lowrent': 'Call for details'}, {'date': '2022-08-18 03:27:43.902000', 'lowrent': '$2,086 - $4,814'}, {'date': '2022-08-30 15:06:29.402000', 'lowrent': '$1,851 - $4,468'}, {'date': '2022-09-04 18:48:58.563000', 'lowrent': '$1,725 - $4,241'}, {'date': '2022-09-14 01:31:58.242000', 'lowrent': '$1,828 - $4,463'}, {'date': '2022-09-17 17:46:56.578000', 'lowrent': '$1,828 - $2,510'}, {'date': '2022-09-27 03:26:16.401000', 'lowrent': '$2,072 - $2,837'}, {'date': '2022-10-14 03:00:11.815000', 'lowrent': 'Call for Details'}]
A1
1 Bed/1.0 Bath
729 sf SqFt
A2
1 Bed/1.0 Bath
783 sf SqFt
A3
1 Bed/1.0 Bath
865 sf SqFt
A4
1 Bed/1.0 Bath
991 sf SqFt
B1
2 Bed/2.0 Bath
1 sf SqFt
B2
2 Bed/2.0 Bath
1 sf SqFt
B3
2 Bed/2.0 Bath
1 sf SqFt
B4
2 Bed/2.0 Bath
1 sf SqFt
C1
3 Bed/2.0 Bath
1 sf SqFt
Carriage
1 Bed/1.0 Bath
687 sf SqFt
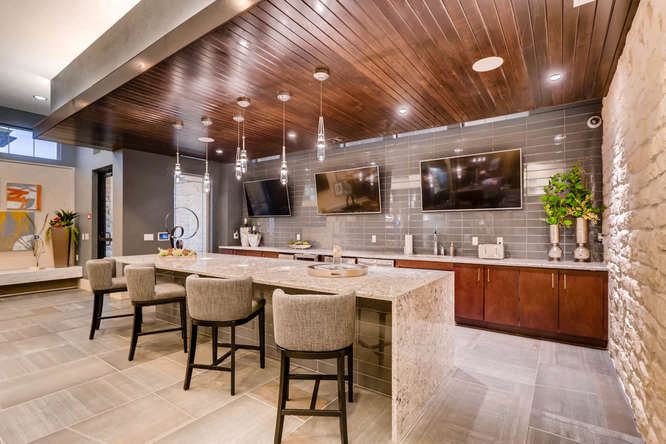
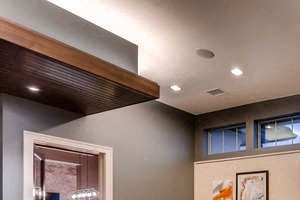&cropxunits=300&cropyunits=200&width=350)
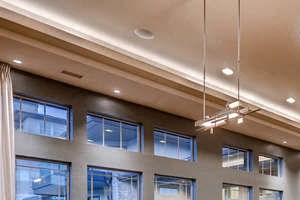&cropxunits=300&cropyunits=200&width=350)
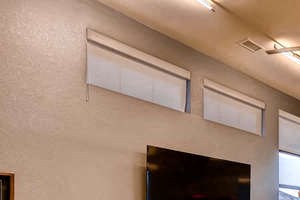&cropxunits=300&cropyunits=200&width=350)
&cropxunits=300&cropyunits=200&width=350)
&cropxunits=300&cropyunits=200&width=350)
&cropxunits=300&cropyunits=200&width=350)
&cropxunits=300&cropyunits=200&width=350)
&cropxunits=300&cropyunits=200&width=350)
&cropxunits=300&cropyunits=200&width=350)
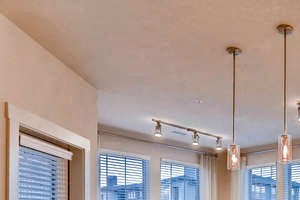&cropxunits=300&cropyunits=200&width=350)
&cropxunits=300&cropyunits=200&width=350)
&cropxunits=300&cropyunits=200&width=350)
&cropxunits=300&cropyunits=200&width=350)
&cropxunits=300&cropyunits=200&width=350)
&cropxunits=300&cropyunits=200&width=350)
&cropxunits=300&cropyunits=200&width=350)
&cropxunits=300&cropyunits=200&width=350)
&cropxunits=300&cropyunits=200&width=350)
&cropxunits=300&cropyunits=300&width=350)

_August2023_HighRes.jpg?width=1024&quality=90)


