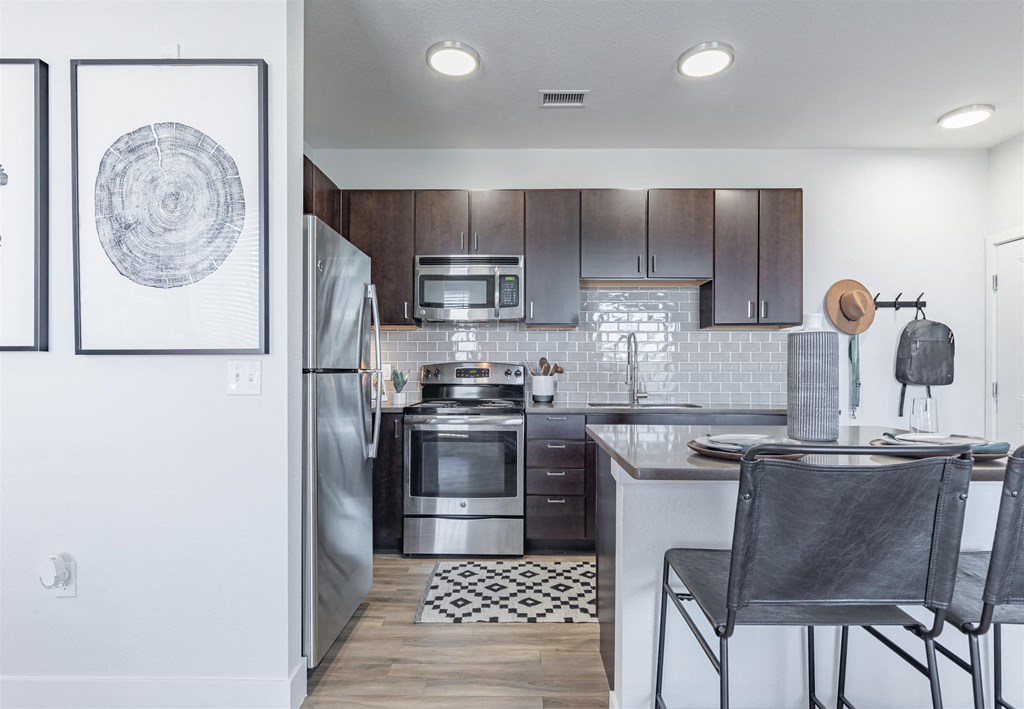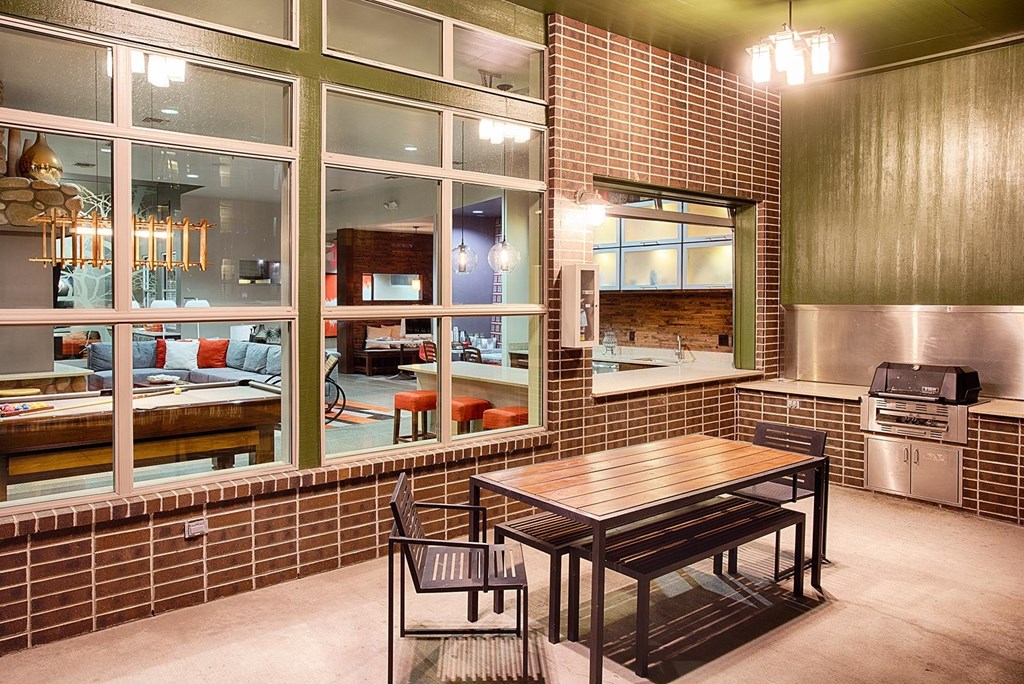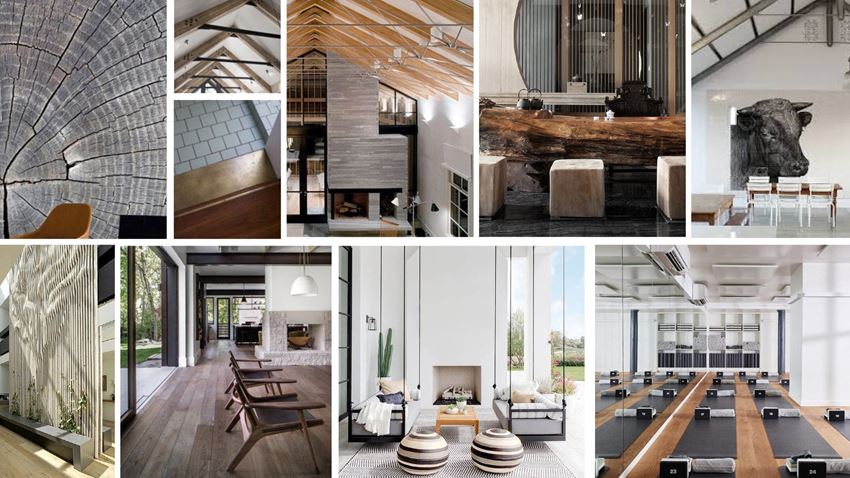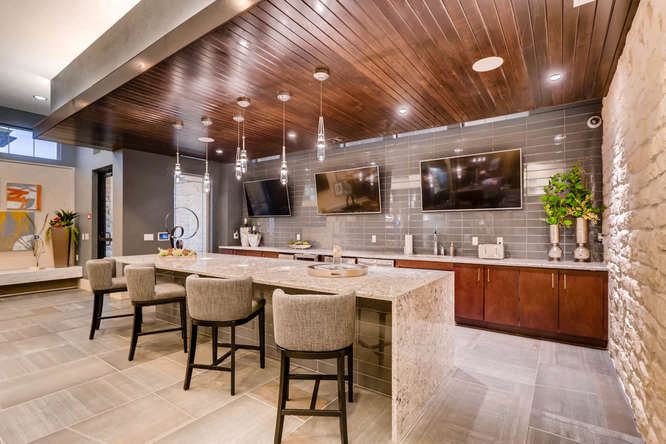RockVue
250 Summit Blvd, Broomfield, CO 80021
An Upgraded Living Experience Our newly renovated apartments in Broomfield, CO, have turned staying at home into an experience. Quartz countertops, hardwood-style flooring, walk-in closets, and smart home technology decorate the interiors. Here, you are immersed in a carefree Colorado lifestyle. We've got you covered with work-from-home spots and a business center. Or you can end the day at our heated year-round pool and spa and cozy evenings spent under the outdoor ramada and fireplace. At our Broomfield, CO, apartments, you can also enjoy life alongside your furry friends, as we are a pet-friendly community. Live connected at Rockvue Apartments. We are located just minutes away from Flatiron Crossing Mall, with Boulder and Denver a short distance away, and a stone's throw to employers like Ball Corporation. Schedule a tour to learn more about our apartments in Broomfield, CO. Contact us now! View more Request your own private tour
Key Features
Eco Friendly / Green Living Features:
Currently there are no featured eco-amenities or green living/sustainability features at this property.
Building Type: Apartment
Total Units: 220
Last Updated: Aug. 19, 2025, 3:57 p.m.
All Amenities
- Property
- Additional Storage Available*
- Clubhouse with Work From Home Lounge
- Free coffee, tea and hot coco year-round in the clubhouse
- Rentable clubhouse for events
- Unit
- Hardwood-style Flooring
- Private Patios and Balconies
- Washer and Dryer Included
- Central Air Conditioning and Heat
- Ceiling Fan
- Outdoor Ramada with Fireplace
- Kitchen
- Quartz Countertops
- Health & Wellness
- Heated Year-round Pool and Spa
- Fitness Center with Free Weights and Cardio
- Bike Tools and Patches at the Office
- Pool Table
- Pets
- Onsite Pet Wash
- Fenced Dog Area
- Parking
- Private Garages Available*
Other Amenities
- Large Walk-In Closets |
- Double Sink Vanities* |
- Oversized Tubs* |
- Farmhouse Sinks, White Cabinets, and Grey Quartz Counter Tops in select units |
- Mountain/Golf course/City views |
- Large windows |
- Yoga Room |
- Hiking and Biking Trails |
- Corn Hole |
- Outdoor grill |
Available Units
| Floorplan | Beds/Baths | Rent | Track |
|---|---|---|---|
| 1114 Crest |
2 Bed/2.0 Bath 1,114 sf |
$2,240 - $7,519 Available Now |
|
| 1118 Crest |
2 Bed/2.0 Bath 1,118 sf |
Ask for Pricing Available Now |
|
| 810 Apex |
1 Bed/1.0 Bath 810 sf |
Ask for Pricing Available Now |
|
| 816 Apex |
1 Bed/1.0 Bath 816 sf |
Ask for Pricing Available Now |
|
| 817 Apex |
1 Bed/1.0 Bath 817 sf |
$1,698 - $5,467 Available Now |
|
| 824 Apex |
1 Bed/1.0 Bath 824 sf |
$1,713 - $5,209 Available Now |
|
| Crown |
2 Bed/2.0 Bath 1,118 sf |
$2,298 - $8,171 Available Now |
|
| Peak |
1 Bed/1.0 Bath 885 sf |
$1,726 - $5,660 Available Now |
|
| Pinnacle |
2 Bed/2.0 Bath 1,196 sf |
Ask for Pricing Available Now |
|
| Zenith |
2 Bed/2.0 Bath 1,113 sf |
$2,364 - $7,806 Available Now |
Floorplan Charts
1114 Crest
2 Bed/2.0 Bath
1,114 sf SqFt
817 Apex
1 Bed/1.0 Bath
817 sf SqFt
824 Apex
1 Bed/1.0 Bath
824 sf SqFt
Crown
2 Bed/2.0 Bath
1,118 sf SqFt
Peak
1 Bed/1.0 Bath
885 sf SqFt
Zenith
2 Bed/2.0 Bath
1,113 sf SqFt































.jpg?width=480&quality=90)
.jpg?width=480&quality=90)
.jpg?width=480&quality=90)







_August2023_HighRes.jpg?width=480&quality=90)









