Timberline Farms
5705 Simms Street, Arvada, CO 80002
If the serene character of Timberline Farms seems to echo an authentic wine country retreat, it's intentional. Thoughtfully curated with a nod to Napa Valley's distinctive architectural features and unique laidback lifestyle, when you choose Timberline Farms, home feels like a weekend getaway. Inclusive design means the outdoor spaces matter as much as the modern and stylish interiors. Communal gardens and informal yet elegant spaces blend to create a distinct charm with a decidedly Colorado influence - a place where timeless inspiration meets modern amenities like our indoor sport court, gourmet community kitchen, pool, fitness center and yoga studio. View more Request your own private tour
Key Features
Eco Friendly / Green Living Features:
Energy Star Appliances
This property has an EcoScoreTM of 1 based on it's sustainable and green living features below.
Building Type: Apartment
Total Units: 314
Last Updated: June 29, 2025, 1:35 p.m.
All Amenities
- Property
- Community Garden
- 24/7 Emergency Maintenance
- Unit
- Full Size Washer/Dryer
- Modern Plank Flooring
- Low Profile Carpet
- Kitchen
- Quartz Countertops
- Energy Star Rated Stainless Steel Appliances
- Gourmet Kitchens with 42in Cabinets
- Health & Wellness
- Resort Inspired Pool Deck Featuring Lap Lane and Sun Shelf
- Health Club Quality Fitness Center
- Cruiser Bikes
- Heated Pool
- Green
- Energy Star Rated Stainless Steel Appliances
- Parking
- Attached and Detached Garages*
Other Amenities
- Spacious Islands with Pendant Lighting |
- Dramatic 9-10 ft. Ceilings |
- Chef-style Undermounted Kitchen Sinks |
- Expansive Walk-in Closets |
- Oversized Windows |
- European Roller Shades |
- Sweeping Mountain Views |
- Indoor Sport Court |
- Gourmet Demonstration Kitchen and Bar Area |
- Resident Lounge and Hosting Space |
- Onsite Groom Room and Paw Spa |
- Yoga Center and Wellbeats Virtual Fitness Training |
- 24/7 Package Handling System |
- Minutes Away from Van Bibber Hiking Trail |
- Townhomes Available |
- 1, 2, and 3 Bedroom Apartments Available |
- Beer on Tap |
- Coffee Bar |
- Pickle Ball Court |
Available Units
| Floorplan | Beds/Baths | Rent | Track |
|---|---|---|---|
| Paired Home | The Barn |
3 Bed/2.5 Bath 1,611 sf |
Ask for Pricing Available Now |
|
| Paired Home | The Granary |
3 Bed/2.5 Bath 1,667 sf |
Ask for Pricing Available Now |
|
| Paired Home | The Greenhouse |
3 Bed/2.5 Bath 1,686 sf |
$4,400 - $5,925 Available Now |
|
| The Aviary |
2 Bed/2.0 Bath 1,296 sf |
Ask for Pricing Available Now |
|
| The Coop |
2 Bed/2.0 Bath 1,186 sf |
$3,128 - $3,798 Available Now |
|
| The Hayloft |
3 Bed/2.0 Bath 1,464 sf |
Ask for Pricing Available Now |
|
| The Hive |
1 Bed/1.0 Bath 695 sf |
$1,979 - $2,735 Available Now |
|
| The Homestead |
2 Bed/2.0 Bath 927 sf |
$2,510 - $3,435 Available Now |
|
| The Silo |
1 Bed/1.0 Bath 697 sf |
$1,932 - $2,862 Available Now |
|
| The Stable |
3 Bed/2.0 Bath 1,286 sf |
$3,654 - $4,659 Available Now |
Floorplan Charts
Paired Home | The Barn
3 Bed/2.5 Bath
1,611 sf SqFt
Paired Home | The Granary
3 Bed/2.5 Bath
1,667 sf SqFt
Paired Home | The Greenhouse
3 Bed/2.5 Bath
1,686 sf SqFt
The Aviary
2 Bed/2.0 Bath
1,296 sf SqFt
The Coop
2 Bed/2.0 Bath
1,186 sf SqFt
The Hayloft
3 Bed/2.0 Bath
1,464 sf SqFt
The Hive
1 Bed/1.0 Bath
695 sf SqFt
The Homestead
2 Bed/2.0 Bath
927 sf SqFt
The Silo
1 Bed/1.0 Bath
697 sf SqFt
The Stable
3 Bed/2.0 Bath
1,286 sf SqFt
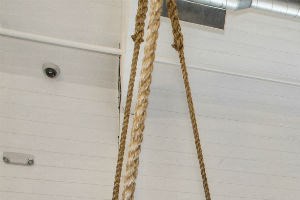&cropxunits=300&cropyunits=200&width=1024&quality=90)
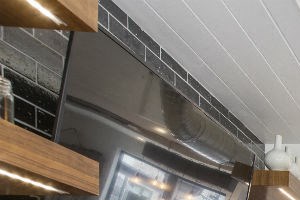&cropxunits=300&cropyunits=200&width=1024&quality=90)
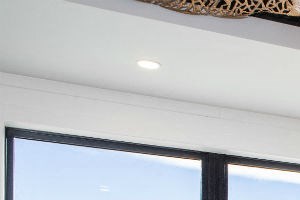&cropxunits=300&cropyunits=200&width=1024&quality=90)
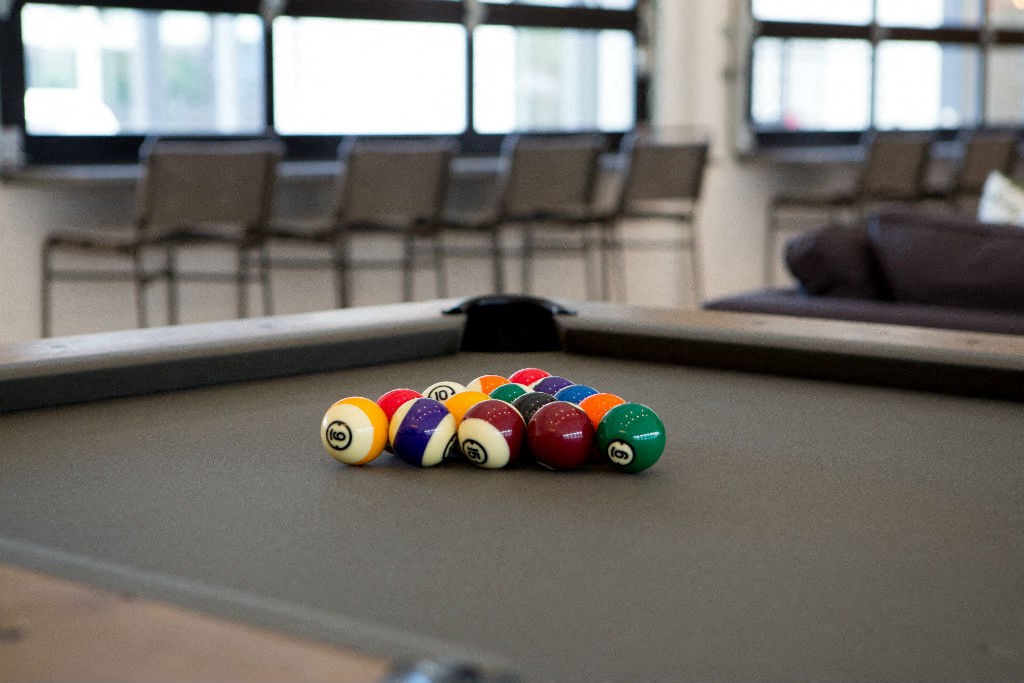

&cropxunits=300&cropyunits=225&width=1024&quality=90)
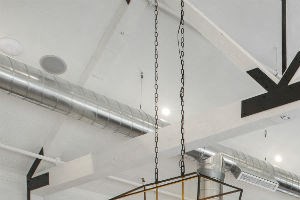&cropxunits=300&cropyunits=200&width=1024&quality=90)
&cropxunits=300&cropyunits=200&width=1024&quality=90)

&cropxunits=300&cropyunits=200&width=1024&quality=90)
&cropxunits=300&cropyunits=200&width=1024&quality=90)
&cropxunits=300&cropyunits=200&width=1024&quality=90)
&cropxunits=300&cropyunits=200&width=1024&quality=90)
.png?width=480&quality=90)
.png?width=480&quality=90)
.png?width=480&quality=90)
.png?width=480&quality=90)
.png?width=480&quality=90)
.png?width=480&quality=90)
.png?width=480&quality=90)
.png?width=480&quality=90)
.png?width=480&quality=90)
.png?width=480&quality=90)