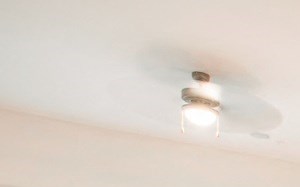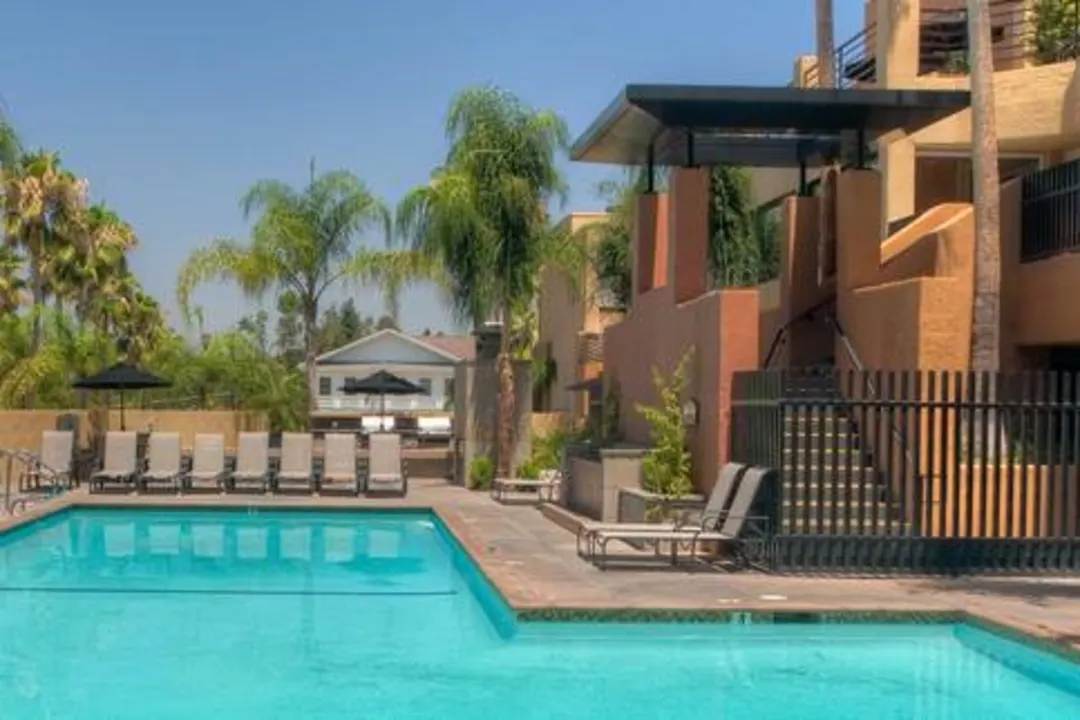Carillon Apartment Homes
6301 De Soto Avenue, Woodland Hills, CA 91367
Picture coming home every day to the warm embrace of meticulous landscaping, comfortable homes, and thoughtful amenities tailored to enhance your life. Located in Warner Center, Woodland Hills, with easy access to De Soto Blvd and Victory Blvd, Carillon Apartment Homes is just minutes away from Pierce College, as well as all the shopping, dining, and entertainment that nearby Los Angeles has to offer. Carillon Apartment Homes provides its residents a wide selection of unique 1 or 2 bedroom apartment homes that feature exclusive community and household amenities like a resort-style pool, abundant parking, and a 24-hour fitness center. Beat the heat in our picturesque pool, stroll through our pet-friendly community with your favorite furry companion, or have a day out on the town in nearby Los Angeles. We know you deserve the very best in apartment living, and our community is designed specifically to ensure you don’t just lease, you live. View more Request your own private tour
Key Features
Eco Friendly / Green Living Features:
Currently there are no featured eco-amenities or green living/sustainability features at this property.
Building Type: Apartment
Total Units: 264
Last Updated: June 29, 2025, 12:06 p.m.
All Amenities
- Property
- Oversized walk-in closets with storage
- Complimentary gated guest parking
- Unit
- Convenient in-home washer and dryer
- Private balcony or patio
- Wood-style plank flooring in kitchen and living areas
- Ceiling fans in living areas and bedrooms
- Kitchen
- Black granite-look kitchen countertops
- Sleek black kitchen appliances including gas range and built-in microwave
- Easy access to the 101 Freeway, Warner Center Transit Station and Metro Orange Line
- Stainless steel appliances
- Health & Wellness
- Relaxing pool featuring open air cabanas, lounge seating, spa and BBQ grills
- 24-hour fitness center with free weights and cardio machines
- Technology
- Co-working lounge with complimentary Wi-Fi
- Security
- Package locker with 24/7 access to packages
- Pets
- Large dog run space with walking trail and grassy areas
- Outdoor Amenities
- Relaxing pool featuring open air cabanas, lounge seating, spa and BBQ grills
- Parking
- Complimentary gated guest parking
Other Amenities
- Open concept inviting living spaces |
- Warm cherry cabinetry with brushed nickel hardware |
- Breakfast bar with pendant lighting |
- Resident social lounge with demonstration kitchen |
- Landscaped courtyard with outdoor seating and water feature |
- Flexible Rent Payment Schedule with Flex Rent |
Available Units
| Floorplan | Beds/Baths | Rent | Track |
|---|---|---|---|
| A1 |
1 Bed/1.0 Bath 732 sf |
$2,302 - $2,659 Available Now |
|
| A2 |
1 Bed/1.0 Bath 788 sf |
$2,302 - $2,849 Available Now |
|
| A3 |
1 Bed/1.0 Bath 878 sf |
$2,488 - $2,827 Available Now |
|
| A4 |
1 Bed/1.0 Bath 968 sf |
Ask for Pricing Available Now |
|
| B1 |
2 Bed/2.0 Bath 1,097 sf |
$2,954 - $3,212 Available Now |
|
| B2 |
2 Bed/2.0 Bath 1,191 sf |
$3,091 - $3,204 Available Now |
|
| B3 |
2 Bed/2.0 Bath 1,306 sf |
Ask for Pricing Available Now |
|
| S1 |
0 Bed/1.0 Bath 603 sf |
$2,107 - $2,547 Available Now |
Floorplan Charts
A1
1 Bed/1.0 Bath
732 sf SqFt
A2
1 Bed/1.0 Bath
788 sf SqFt
A3
1 Bed/1.0 Bath
878 sf SqFt
A4
1 Bed/1.0 Bath
968 sf SqFt
B1
2 Bed/2.0 Bath
1,097 sf SqFt
B2
2 Bed/2.0 Bath
1,191 sf SqFt
B3
2 Bed/2.0 Bath
1,306 sf SqFt
S1
0 Bed/1.0 Bath
603 sf SqFt























.jpg?width=1024&quality=90)


.jpg?width=1024&quality=90)





&cropxunits=300&cropyunits=187&width=1024&quality=90)
.jpg?width=1024&quality=90)








