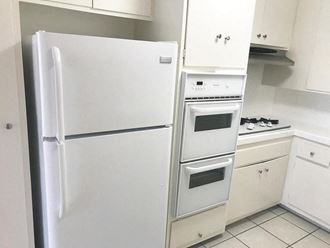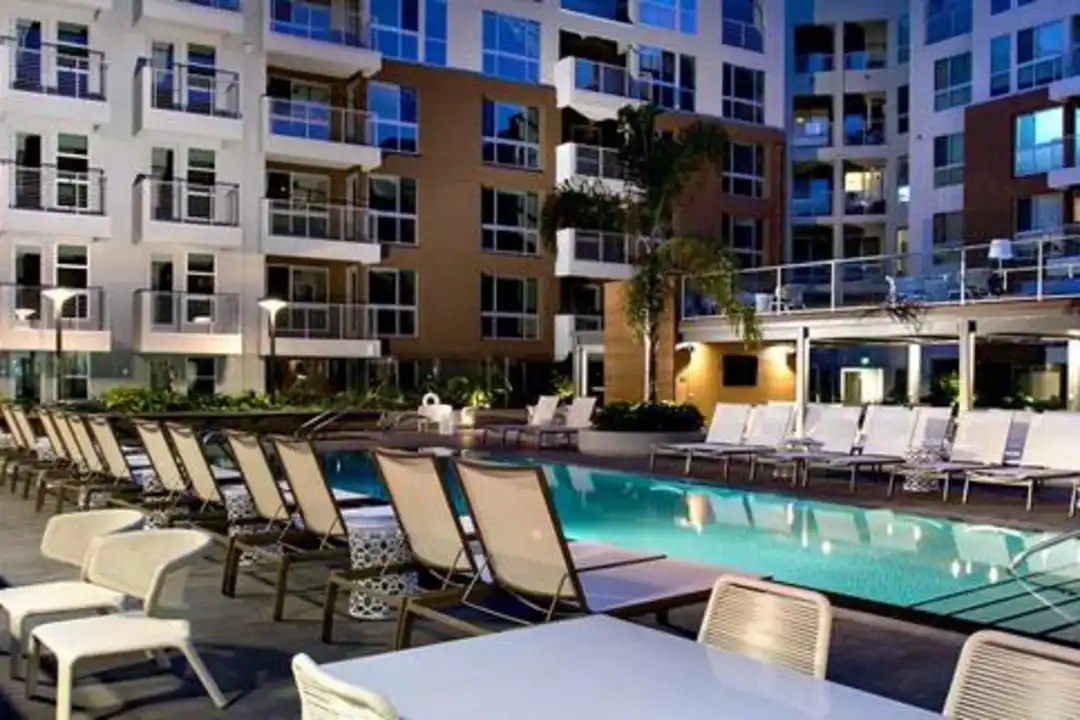The Fitz
1250 N. Fairfax, West Hollywood, CA 90046
When the California sun rises over West Hollywood, it shines just a little bit brighter on The Fitz. Maybe it’s the majestic display of crystals strewn across The Fitz’s facade. Or maybe it’s simply a magical allure that must be experienced to be believed. Though admittedly, it probably has a lot to do with the crystals. As you step inside, the captivating charm of your new home reveals itself to you. Every inch affirms meticulous attention to detail, every fixture and finish an illustration of the fact. Timeless design features like Italian cabinetry and elegant tile backsplashes lend classic beauty to your cozy abode, while contemporary comforts like Nest smart home technology keep you on the cutting-edge of the future. And with spacious floor plans designed by the hotel and hospitality team at Office Untitled, endless possibilities await. Upon arrival, you’ll first be greeted by our spacious and captivating lobby that provides a warm welcome on your way to a host of remarkable experiences. Roam through artfully landscaped courtyards connecting you to an array of conveniences at your disposal. Our versatile conference room provides ample space for all manner of go-getters to get things done, while our event-ready lounge with kitchen and entertainment space has been known to entice even the most ardent achievers to postpone a meeting or two. Or perhaps you’ll abstain from any meeting or mingling until you’ve broken a proper sweat in our fitness studio. Along with courtyard views to accompany your workout, the studio is outfitted with leading exercise equipment and a ballet bar for those exhibiting a bit more grace. But if you prefer breathtaking views of the less strenuous variety, head to our rooftop pool with a luxuriant cabana overlooking West Hollywood. View more Request your own private tour
Key Features
Eco Friendly / Green Living Features:
Green Community
Recycling
This property has an EcoScoreTM of 1.5 based on it's sustainable and green living features below.
Building Type: Apartment
Total Units: 53
Last Updated: March 8, 2025, 5:19 p.m.
Telephone: (424) 365-3302
All Amenities
- Property
- Extra Storage
- BBQ/Picnic Area
- Business Center
- Clubhouse
- Controlled Access/Gated
- Elevator
- On-Site Maintenance
- On-Site Management
- Unit
- Air Conditioner
- Patio/Balcony
- Washer/Dryer
- Window Coverings
- Kitchen
- Dishwasher
- Disposal
- Gas Range
- Microwave
- Refrigerator
- Waterfall Countertops
- Health & Wellness
- Bike Racks
- Fitness Center
- Free Weights
- Rooftop Pool
- Technology
- Cable Ready
- High Speed Internet
- Green
- Green Building
- Recycling
- Outdoor Amenities
- BBQ/Picnic Area
- Parking
- Garage
Other Amenities
- Efficient Appliances |
- Electronic Thermostat |
- Hardwood Floors |
- High Ceilings |
- Large Closets |
- LED Backlit Vanity Mirrors |
- Rain Showerheads |
- Sonos Speakers |
- View |
- Wheelchair Access |
- Availability 24 Hours |
- Cabanas |
- Courtyard |
- Media Room |
- Package Receiving |
- Sundeck |
Available Units
| Floorplan | Beds/Baths | Rent | Track |
|---|---|---|---|
| A1 |
1 Bed/1.0 Bath 0 sf |
$6,100 |
|
| A2 |
1 Bed/1.0 Bath 0 sf |
$4,250 |
|
| A3 |
1 Bed/1.0 Bath 0 sf |
$4,850 |
|
| A3a |
1 Bed/1.0 Bath 0 sf |
$4,800 |
|
| A4 |
1 Bed/1.5 Bath 0 sf |
$4,600 |
|
| A5 |
1 Bed/1.5 Bath 0 sf |
$5,375 |
|
| A6 |
1 Bed/1.0 Bath 0 sf |
$4,400 - $4,450 |
|
| A7 |
1 Bed/1.0 Bath 0 sf |
$4,400 - $4,450 |
|
| B1 |
2 Bed/2.0 Bath 0 sf |
$5,400 |
|
| B2 |
2 Bed/2.0 Bath 0 sf |
$5,495 - $5,900 |
|
| B2a |
2 Bed/2.0 Bath 0 sf |
$5,900 |
|
| B4 |
2 Bed/2.0 Bath 0 sf |
$7,350 |
|
| B7 |
2 Bed/2.0 Bath 0 sf |
$5,950 |
|
| PH2 |
2 Bed/2.0 Bath 0 sf |
$7,850 |
|
| PH4 |
2 Bed/2.5 Bath 0 sf |
$8,350 |
|
| TH1 |
2 Bed/2.0 Bath 0 sf |
$6,250 |
|
| TH2 |
2 Bed/2.0 Bath 0 sf |
$6,150 |
|
| TH3 |
2 Bed/2.0 Bath 0 sf |
$5,900 |
Floorplan Charts
A3
1 Bed/1.0 Bath
0 sf SqFt
A6
1 Bed/1.0 Bath
0 sf SqFt
B1
2 Bed/2.0 Bath
0 sf SqFt
B4
2 Bed/2.0 Bath
0 sf SqFt
TH3
2 Bed/2.0 Bath
0 sf SqFt
.jpg?width=1024&quality=90)



.jpg?width=1024&quality=90)



.jpg?width=1024&quality=90)
.jpg?width=1024&quality=90)
.jpg?width=1024&quality=90)
.jpg?width=1024&quality=90)
.jpg?width=1024&quality=90)


.jpg?width=1024&quality=90)
.jpg?width=1024&quality=90)
%20REV.jpg?width=1024&quality=90)


.jpg?width=1024&quality=90)
.jpg?width=1024&quality=90)

.jpg?width=1024&quality=90)


.jpg?width=1024&quality=90)


.jpg?width=1024&quality=90)




.jpg?width=1024&quality=90)

%20rs.jpg?width=1024&quality=90)
.jpg?width=1024&quality=90)

.jpg?width=1024&quality=90)

.jpg?width=1024&quality=90)
.jpg?width=1024&quality=90)



.jpg?width=1024&quality=90)
.jpg?width=1024&quality=90)


.jpg?width=1024&quality=90)


.jpg?width=1024&quality=90)



.jpg?width=1024&quality=90)
.jpg?width=1024&quality=90)
.jpg?width=1024&quality=90)
.jpg?width=1024&quality=90)




.jpg?width=1024&quality=90)


.jpg?width=1024&quality=90)

&cropxunits=800&cropyunits=534&srotate=0&width=1024&quality=90)
[1].jpg?width=1024&quality=90)
.jpg?width=1024&quality=90)
.jpg?width=1024&quality=90)

.jpg?width=1024&quality=90)
.jpg?width=1024&quality=90)
.jpg?width=1024&quality=90)
.png?width=1024&quality=90)
.png?width=1024&quality=90)
![The Harland West Hollywood [Inactive] is a similar property to The Fitz located in West Hollywood](https://cdngeneral.rentcafe.com/dmslivecafe/2/142604/Harland-TH1-04-LowRes.jpg?width=1024&quality=90)




.jpg?width=1024&quality=90)
