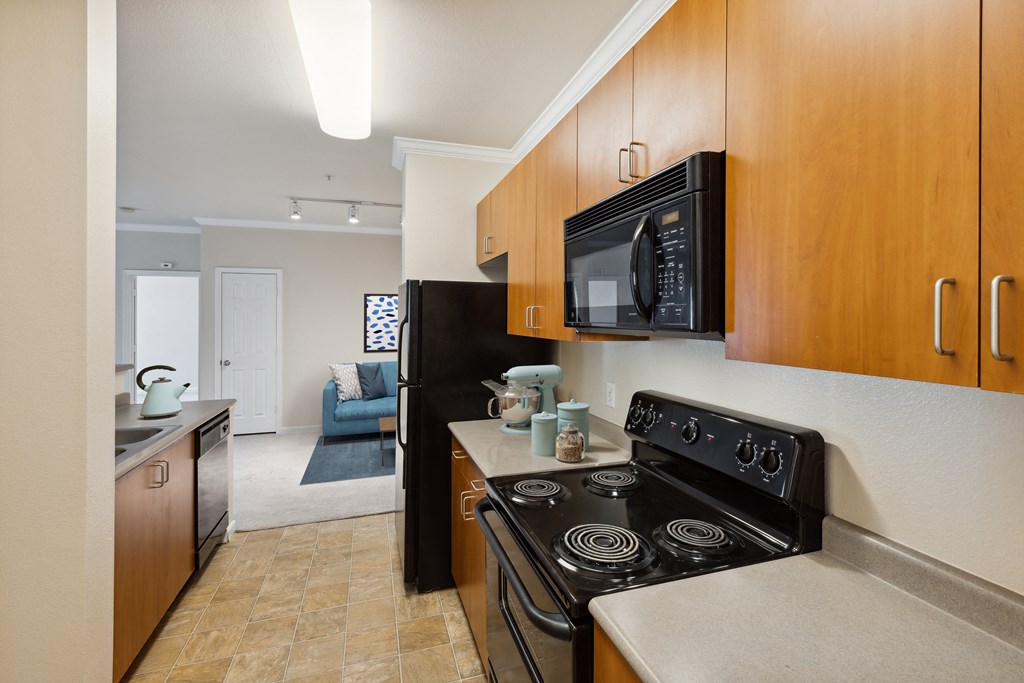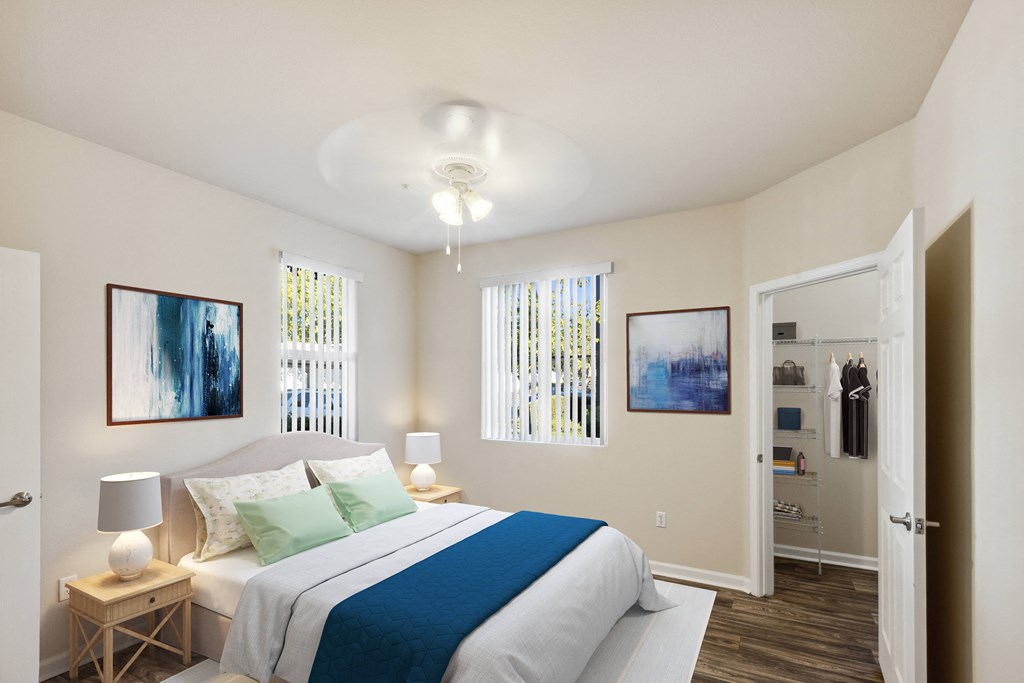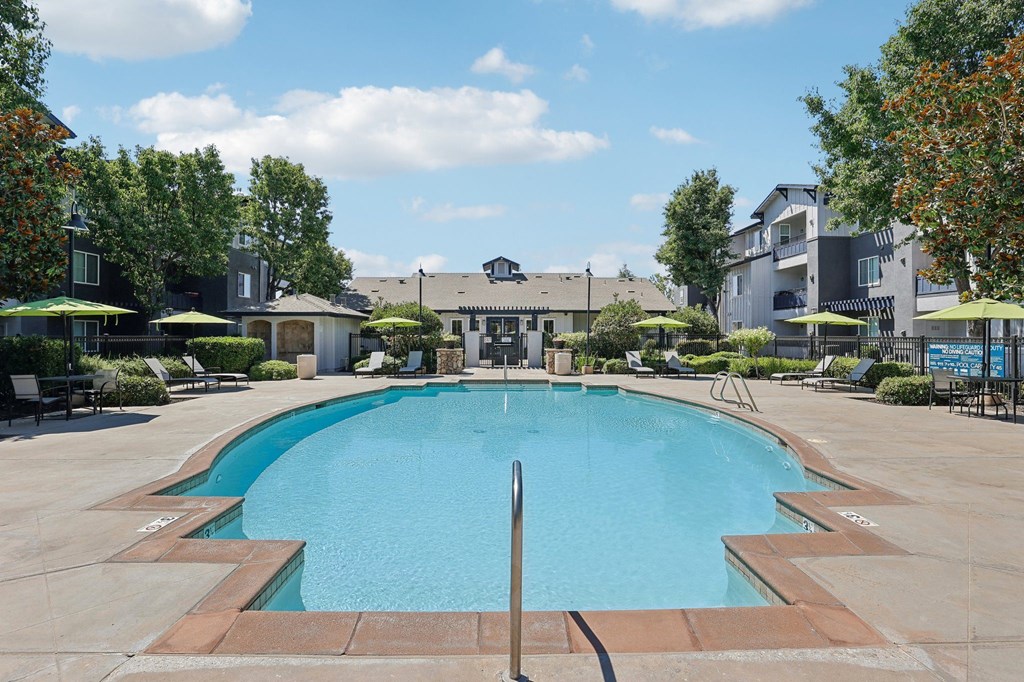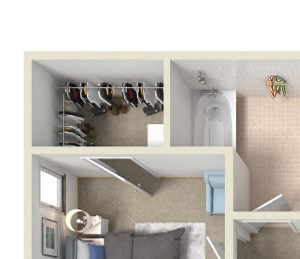[{'date': '2023-12-23 16:44:11.657000', 'lowrent': '$2,145 - $2,793'}, {'date': '2024-01-04 21:44:08.963000', 'lowrent': '$2,065 - $2,834'}, {'date': '2024-01-10 23:10:58.243000', 'lowrent': 'Ask for Pricing'}, {'date': '2024-02-28 22:33:14.675000', 'lowrent': '$2,222 - $2,326'}, {'date': '2024-03-16 06:37:29.947000', 'lowrent': '$2,348 - $2,461'}, {'date': '2024-04-03 22:52:31.425000', 'lowrent': '$2,280 - $2,435'}, {'date': '2024-04-15 23:18:45.635000', 'lowrent': '$1,928 - $2,123'}, {'date': '2024-04-17 21:40:51.315000', 'lowrent': '$1,914 - $2,107'}, {'date': '2024-05-22 18:39:32.772000', 'lowrent': '$1,897 - $1,997'}, {'date': '2024-05-27 23:53:18.334000', 'lowrent': '$1,885 - $2,195'}, {'date': '2024-05-31 00:08:09.407000', 'lowrent': '$1,964 - $2,293'}, {'date': '2024-06-05 23:51:30.490000', 'lowrent': '$2,159 - $2,684'}, {'date': '2024-07-03 00:35:41.436000', 'lowrent': '$1,895 - $2,407'}, {'date': '2024-08-10 16:35:58.771000', 'lowrent': 'Ask for Pricing'}, {'date': '2024-10-07 23:16:06.698000', 'lowrent': '$2,088 - $2,762'}, {'date': '2024-10-12 17:18:42.723000', 'lowrent': 'Ask for Pricing'}, {'date': '2025-01-21 18:42:48.935000', 'lowrent': '$1,950 - $2,537'}, {'date': '2025-01-28 23:03:57.968000', 'lowrent': '$2,139 - $2,537'}, {'date': '2025-01-31 09:07:51.810000', 'lowrent': '$2,125 - $2,537'}, {'date': '2025-02-06 23:04:06.722000', 'lowrent': 'Ask for Pricing'}, {'date': '2025-04-17 11:44:30.109000', 'lowrent': '$2,354 - $2,948'}, {'date': '2025-04-23 07:29:33.941000', 'lowrent': '$2,299 - $2,881'}, {'date': '2025-05-07 01:44:27.714000', 'lowrent': '$2,178 - $2,734'}, {'date': '2025-05-15 00:23:13.732000', 'lowrent': '$2,058 - $2,588'}, {'date': '2025-05-19 04:59:50.895000', 'lowrent': 'Ask for Pricing'}, {'date': '2025-05-31 03:20:54.369000', 'lowrent': '$2,209 - $2,343'}, {'date': '2025-06-06 01:29:26.770000', 'lowrent': '$2,148 - $2,281'}, {'date': '2025-06-14 17:59:21.907000', 'lowrent': 'Ask for Pricing'}, {'date': '2025-06-21 06:39:21.694000', 'lowrent': '$2,003 - $2,125'}, {'date': '2025-06-28 14:42:06.666000', 'lowrent': '$1,917 - $2,038'}, {'date': '2025-07-30 01:28:07.729000', 'lowrent': '$2,245 - $2,748'}, {'date': '2025-08-12 05:33:01.609000', 'lowrent': '$2,148 - $2,632'}, {'date': '2025-08-16 13:00:44.229000', 'lowrent': '$2,026 - $2,465'}, {'date': '2025-08-31 13:06:27.861000', 'lowrent': '$1,959 - $2,409'}, {'date': '2025-09-05 20:00:42.145000', 'lowrent': '$1,805 - $2,227'}]
A1
1 Bed/1.0 Bath
693 sf SqFt
[{'date': '2023-12-23 16:44:12.324000', 'lowrent': 'Ask for Pricing'}, {'date': '2024-02-28 22:33:14.721000', 'lowrent': '$2,289 - $2,407'}, {'date': '2024-03-16 06:37:30.139000', 'lowrent': 'Ask for Pricing'}, {'date': '2024-04-15 23:18:45.924000', 'lowrent': '$2,068 - $2,179'}, {'date': '2024-04-17 21:40:51.643000', 'lowrent': '$2,053 - $2,164'}, {'date': '2024-05-22 18:39:33.117000', 'lowrent': '$1,994 - $2,128'}, {'date': '2024-05-27 23:53:18.430000', 'lowrent': '$1,994 - $2,360'}, {'date': '2024-05-31 00:08:09.540000', 'lowrent': '$2,094 - $2,476'}, {'date': '2024-06-05 23:51:30.958000', 'lowrent': '$2,336 - $2,727'}, {'date': '2024-07-03 00:35:41.489000', 'lowrent': '$2,083 - $2,508'}, {'date': '2024-08-10 16:35:59.143000', 'lowrent': 'Ask for Pricing'}, {'date': '2024-08-15 08:37:44.588000', 'lowrent': '$2,082 - $2,562'}, {'date': '2024-09-01 15:27:19.616000', 'lowrent': '$1,822 - $2,251'}, {'date': '2024-09-17 19:51:00.919000', 'lowrent': 'Ask for Pricing'}, {'date': '2024-10-17 21:46:36.012000', 'lowrent': '$2,346 - $3,092'}, {'date': '2024-11-12 07:51:54.780000', 'lowrent': 'Ask for Pricing'}, {'date': '2025-05-31 03:20:54.463000', 'lowrent': '$2,264 - $2,399'}, {'date': '2025-06-06 01:29:26.880000', 'lowrent': '$2,204 - $2,420'}, {'date': '2025-06-14 17:59:21.609000', 'lowrent': '$2,113 - $2,319'}, {'date': '2025-06-21 06:39:21.786000', 'lowrent': '$2,058 - $2,263'}, {'date': '2025-06-28 14:42:06.767000', 'lowrent': '$2,053 - $2,176'}, {'date': '2025-07-08 07:46:28.805000', 'lowrent': '$2,033 - $2,156'}, {'date': '2025-07-13 11:35:35.685000', 'lowrent': '$2,003 - $2,207'}]
A2
1 Bed/1.0 Bath
738 sf SqFt
[{'date': '2023-12-23 16:44:12.478000', 'lowrent': 'Ask for Pricing'}, {'date': '2024-04-15 23:18:46.018000', 'lowrent': '$2,023 - $2,110'}, {'date': '2024-04-17 21:40:51.751000', 'lowrent': '$2,008 - $2,095'}, {'date': '2024-05-22 18:39:33.545000', 'lowrent': 'Ask for Pricing'}, {'date': '2024-06-05 23:51:31.277000', 'lowrent': '$2,243 - $2,696'}, {'date': '2024-07-03 00:35:41.843000', 'lowrent': '$1,988 - $2,470'}, {'date': '2024-08-10 16:35:58.030000', 'lowrent': '$2,070 - $2,581'}, {'date': '2024-08-15 08:37:44.632000', 'lowrent': '$2,110 - $2,466'}, {'date': '2024-09-01 15:27:19.424000', 'lowrent': '$1,804 - $2,175'}, {'date': '2024-09-17 19:51:01.028000', 'lowrent': 'Ask for Pricing'}, {'date': '2024-11-12 07:51:54.630000', 'lowrent': '$1,948 - $2,583'}, {'date': '2024-12-02 21:34:19.332000', 'lowrent': '$2,003 - $2,115'}, {'date': '2024-12-07 12:57:29.466000', 'lowrent': '$1,998 - $2,741'}, {'date': '2025-01-21 18:42:49.032000', 'lowrent': '$1,953 - $2,553'}, {'date': '2025-01-31 09:07:52.266000', 'lowrent': '$1,953 - $2,474'}, {'date': '2025-02-06 23:04:06.942000', 'lowrent': 'Ask for Pricing'}, {'date': '2025-03-24 07:17:07.050000', 'lowrent': '$2,322 - $3,174'}, {'date': '2025-03-27 00:10:14.955000', 'lowrent': '$2,344 - $3,203'}, {'date': '2025-04-03 01:39:40.686000', 'lowrent': 'Ask for Pricing'}, {'date': '2025-05-31 03:20:54.561000', 'lowrent': '$2,220 - $2,626'}, {'date': '2025-06-06 01:29:26.988000', 'lowrent': '$2,160 - $2,261'}, {'date': '2025-06-14 17:59:21.703000', 'lowrent': '$2,058 - $2,168'}, {'date': '2025-06-21 06:39:21.882000', 'lowrent': '$2,003 - $2,113'}, {'date': '2025-06-28 14:42:06.871000', 'lowrent': '$1,918 - $2,027'}, {'date': '2025-07-08 07:46:29.237000', 'lowrent': '$1,898 - $2,006'}, {'date': '2025-07-13 11:35:35.990000', 'lowrent': '$1,898 - $1,986'}, {'date': '2025-07-25 00:14:45.811000', 'lowrent': '$2,200 - $2,648'}, {'date': '2025-07-30 01:28:07.822000', 'lowrent': '$2,200 - $2,641'}, {'date': '2025-08-12 05:33:01.714000', 'lowrent': '$2,153 - $2,586'}, {'date': '2025-08-16 13:00:43.922000', 'lowrent': '$2,031 - $2,423'}, {'date': '2025-08-31 13:06:21.889000', 'lowrent': '$2,057 - $2,465'}, {'date': '2025-09-05 20:00:42.251000', 'lowrent': '$1,886 - $2,333'}]
A3
1 Bed/1.0 Bath
750 sf SqFt
[{'date': '2023-12-23 16:44:12.166000', 'lowrent': '$2,317 - $3,109'}, {'date': '2024-01-04 21:44:09.119000', 'lowrent': '$2,225 - $3,046'}, {'date': '2024-01-11 07:13:38.994000', 'lowrent': '$2,275 - $3,112'}, {'date': '2024-01-23 22:57:19.121000', 'lowrent': '$2,386 - $3,259'}, {'date': '2024-01-30 08:20:08.206000', 'lowrent': '$2,392 - $3,259'}, {'date': '2024-02-14 08:12:51.977000', 'lowrent': '$2,320 - $2,980'}, {'date': '2024-02-28 22:33:14.584000', 'lowrent': '$2,305 - $2,966'}, {'date': '2024-03-16 06:37:30.095000', 'lowrent': '$2,508 - $2,614'}, {'date': '2024-04-03 22:52:31.569000', 'lowrent': '$2,478 - $2,599'}, {'date': '2024-04-15 23:18:45.729000', 'lowrent': '$2,185 - $2,301'}, {'date': '2024-04-17 21:40:51.427000', 'lowrent': '$2,170 - $2,285'}, {'date': '2024-05-22 18:39:32.872000', 'lowrent': '$1,983 - $2,185'}, {'date': '2024-05-27 23:53:18.473000', 'lowrent': '$2,087 - $2,464'}, {'date': '2024-05-31 00:08:09.582000', 'lowrent': '$2,187 - $2,580'}, {'date': '2024-06-05 23:51:31.440000', 'lowrent': 'Ask for Pricing'}, {'date': '2024-07-03 00:35:41.624000', 'lowrent': '$2,159 - $2,597'}, {'date': '2024-08-10 16:35:57.289000', 'lowrent': '$2,208 - $2,711'}, {'date': '2024-08-15 08:37:44.501000', 'lowrent': '$2,198 - $2,699'}, {'date': '2024-09-01 15:27:19.471000', 'lowrent': '$1,910 - $2,379'}, {'date': '2024-09-17 19:51:00.459000', 'lowrent': '$2,102 - $2,564'}, {'date': '2024-09-27 18:40:22.042000', 'lowrent': '$2,394 - $2,835'}, {'date': '2024-10-07 23:16:06.750000', 'lowrent': '$2,248 - $2,967'}, {'date': '2024-10-12 17:18:42.634000', 'lowrent': '$2,368 - $3,120'}, {'date': '2024-10-17 21:46:36.053000', 'lowrent': '$2,371 - $3,124'}, {'date': '2024-11-12 07:51:54.486000', 'lowrent': '$2,148 - $2,774'}, {'date': '2024-12-02 21:34:19.201000', 'lowrent': '$2,148 - $2,942'}, {'date': '2024-12-07 12:57:29.340000', 'lowrent': '$2,099 - $2,942'}, {'date': '2025-01-21 18:42:49.253000', 'lowrent': 'Ask for Pricing'}, {'date': '2025-05-19 04:59:50.839000', 'lowrent': '$2,295 - $2,712'}, {'date': '2025-05-24 11:55:31.978000', 'lowrent': '$2,427 - $2,864'}, {'date': '2025-05-31 03:20:54.658000', 'lowrent': '$2,395 - $2,827'}, {'date': '2025-06-06 01:29:27.097000', 'lowrent': '$2,335 - $2,440'}, {'date': '2025-06-14 17:59:21.806000', 'lowrent': '$2,245 - $2,340'}, {'date': '2025-06-21 06:39:21.974000', 'lowrent': '$2,190 - $2,284'}, {'date': '2025-06-28 14:42:06.971000', 'lowrent': '$2,105 - $2,197'}, {'date': '2025-07-08 07:46:28.909000', 'lowrent': '$2,083 - $2,207'}, {'date': '2025-08-31 13:06:29.822000', 'lowrent': '$2,303 - $2,846'}, {'date': '2025-09-05 20:00:42.569000', 'lowrent': '$2,149 - $2,693'}]
A4
1 Bed/1.0 Bath
950 sf SqFt
[{'date': '2023-12-23 16:44:12.636000', 'lowrent': 'Ask for Pricing'}, {'date': '2024-10-12 17:18:42.679000', 'lowrent': '$2,502 - $3,124'}, {'date': '2024-10-17 21:46:35.815000', 'lowrent': '$2,506 - $3,128'}, {'date': '2024-11-12 07:51:54.853000', 'lowrent': 'Ask for Pricing'}, {'date': '2025-08-31 13:06:31.015000', 'lowrent': '$2,322 - $2,925'}, {'date': '2025-09-05 20:00:42.679000', 'lowrent': '$2,167 - $2,736'}]
A5
1 Bed/1.0 Bath
968 sf SqFt
[{'date': '2023-12-23 16:44:11.839000', 'lowrent': '$2,195 - $2,923'}, {'date': '2024-01-04 21:44:09.017000', 'lowrent': '$2,159 - $3,179'}, {'date': '2024-01-07 22:28:17.790000', 'lowrent': '$2,326 - $3,231'}, {'date': '2024-01-10 23:10:58.148000', 'lowrent': '$2,445 - $3,381'}, {'date': '2024-01-11 07:13:39.042000', 'lowrent': '$2,492 - $3,441'}, {'date': '2024-01-13 13:52:22.676000', 'lowrent': '$2,494 - $3,530'}, {'date': '2024-01-27 08:48:54.629000', 'lowrent': '$2,457 - $3,483'}, {'date': '2024-02-14 08:12:52.026000', 'lowrent': '$2,538 - $3,508'}, {'date': '2024-02-28 22:33:14.628000', 'lowrent': '$2,553 - $3,527'}, {'date': '2024-03-16 06:37:30.001000', 'lowrent': '$2,581 - $3,589'}, {'date': '2024-03-26 23:14:48.237000', 'lowrent': '$2,498 - $3,479'}, {'date': '2024-04-03 22:52:31.477000', 'lowrent': '$2,411 - $3,367'}, {'date': '2024-04-15 23:18:45.827000', 'lowrent': '$2,347 - $3,228'}, {'date': '2024-05-22 18:39:33.409000', 'lowrent': '$2,424 - $3,565'}, {'date': '2024-05-31 00:08:09.451000', 'lowrent': '$2,338 - $3,357'}, {'date': '2024-06-05 23:51:30.617000', 'lowrent': '$2,356 - $3,491'}, {'date': '2024-07-03 00:35:41.759000', 'lowrent': '$2,366 - $2,965'}, {'date': '2024-08-10 16:35:58.401000', 'lowrent': '$2,643 - $3,241'}, {'date': '2024-08-15 08:37:44.673000', 'lowrent': '$2,633 - $3,229'}, {'date': '2024-09-01 15:27:19.520000', 'lowrent': '$2,514 - $3,245'}, {'date': '2024-09-17 19:51:00.568000', 'lowrent': '$2,281 - $2,969'}, {'date': '2024-09-27 18:40:22.130000', 'lowrent': '$2,463 - $3,243'}, {'date': '2024-10-07 23:16:06.607000', 'lowrent': '$2,477 - $2,939'}, {'date': '2024-10-12 17:18:42.539000', 'lowrent': '$2,523 - $3,023'}, {'date': '2024-10-17 21:46:35.856000', 'lowrent': '$2,515 - $3,014'}, {'date': '2024-11-12 07:51:54.543000', 'lowrent': '$2,403 - $3,280'}, {'date': '2024-12-02 21:34:19.245000', 'lowrent': '$2,271 - $3,326'}, {'date': '2024-12-07 12:57:29.380000', 'lowrent': '$2,248 - $3,326'}, {'date': '2025-01-21 18:42:49.073000', 'lowrent': '$2,485 - $3,516'}, {'date': '2025-01-28 23:03:58.187000', 'lowrent': '$2,490 - $3,542'}, {'date': '2025-01-31 09:07:51.916000', 'lowrent': '$2,487 - $3,542'}, {'date': '2025-02-06 23:04:06.377000', 'lowrent': '$2,398 - $3,473'}, {'date': '2025-02-07 23:54:47.498000', 'lowrent': '$2,390 - $3,473'}, {'date': '2025-02-12 23:05:20.449000', 'lowrent': '$2,339 - $3,460'}, {'date': '2025-03-19 04:38:06.446000', 'lowrent': '$2,395 - $3,198'}, {'date': '2025-03-24 07:17:06.938000', 'lowrent': '$2,419 - $3,294'}, {'date': '2025-03-27 00:10:14.994000', 'lowrent': '$2,403 - $3,294'}, {'date': '2025-03-31 02:09:15.242000', 'lowrent': '$2,346 - $3,306'}, {'date': '2025-04-03 01:39:40.725000', 'lowrent': '$2,346 - $3,332'}, {'date': '2025-04-17 11:44:29.993000', 'lowrent': '$2,379 - $3,223'}, {'date': '2025-04-23 07:29:33.800000', 'lowrent': '$2,463 - $3,557'}, {'date': '2025-05-01 03:07:20.133000', 'lowrent': '$2,404 - $3,557'}, {'date': '2025-05-07 01:44:27.750000', 'lowrent': '$2,382 - $3,512'}, {'date': '2025-05-15 00:23:13.767000', 'lowrent': '$2,382 - $3,542'}, {'date': '2025-05-24 11:55:31.899000', 'lowrent': '$2,461 - $3,652'}, {'date': '2025-05-31 03:20:54.182000', 'lowrent': '$2,447 - $3,652'}, {'date': '2025-06-06 01:29:26.552000', 'lowrent': '$2,441 - $3,600'}, {'date': '2025-06-14 17:59:21.411000', 'lowrent': '$2,288 - $2,715'}, {'date': '2025-06-21 06:39:21.504000', 'lowrent': '$2,196 - $2,911'}, {'date': '2025-06-28 14:42:06.455000', 'lowrent': '$2,146 - $2,612'}, {'date': '2025-07-08 07:46:29.013000', 'lowrent': '$2,261 - $2,604'}, {'date': '2025-07-13 11:35:35.778000', 'lowrent': '$2,242 - $2,604'}, {'date': '2025-07-25 00:14:45.539000', 'lowrent': '$2,292 - $2,819'}, {'date': '2025-08-04 03:40:56.684000', 'lowrent': '$2,292 - $2,858'}, {'date': '2025-08-12 05:33:01.400000', 'lowrent': '$2,220 - $2,755'}, {'date': '2025-08-16 13:00:44.023000', 'lowrent': '$2,153 - $2,736'}, {'date': '2025-08-19 05:30:36.004000', 'lowrent': '$2,153 - $2,721'}, {'date': '2025-08-31 13:06:23.820000', 'lowrent': '$2,216 - $2,842'}, {'date': '2025-09-05 20:00:42.356000', 'lowrent': '$2,208 - $2,876'}]
B1
2 Bed/2.0 Bath
1,064 sf SqFt
[{'date': '2023-12-23 16:44:12.010000', 'lowrent': '$2,234 - $2,755'}, {'date': '2024-01-04 21:44:09.065000', 'lowrent': '$2,203 - $2,881'}, {'date': '2024-01-07 22:28:17.862000', 'lowrent': '$2,240 - $2,937'}, {'date': '2024-01-08 11:30:11.423000', 'lowrent': '$2,271 - $2,937'}, {'date': '2024-01-10 23:10:58.194000', 'lowrent': '$2,389 - $3,202'}, {'date': '2024-01-11 07:13:39.090000', 'lowrent': '$2,436 - $3,262'}, {'date': '2024-01-13 13:52:22.736000', 'lowrent': '$2,465 - $3,350'}, {'date': '2024-01-23 22:57:19.216000', 'lowrent': '$2,446 - $3,350'}, {'date': '2024-01-27 08:48:54.683000', 'lowrent': '$2,457 - $3,303'}, {'date': '2024-02-14 08:12:52.072000', 'lowrent': '$2,524 - $3,401'}, {'date': '2024-02-28 22:33:14.767000', 'lowrent': '$2,539 - $3,414'}, {'date': '2024-03-16 06:37:30.046000', 'lowrent': '$2,581 - $3,430'}, {'date': '2024-03-26 23:14:48.293000', 'lowrent': '$2,498 - $3,526'}, {'date': '2024-04-03 22:52:31.524000', 'lowrent': '$2,411 - $3,510'}, {'date': '2024-04-15 23:18:46.118000', 'lowrent': '$2,397 - $3,365'}, {'date': '2024-05-22 18:39:32.972000', 'lowrent': '$2,433 - $3,430'}, {'date': '2024-05-27 23:53:18.385000', 'lowrent': '$2,422 - $3,430'}, {'date': '2024-05-31 00:08:09.494000', 'lowrent': '$2,346 - $3,225'}, {'date': '2024-06-05 23:51:30.736000', 'lowrent': '$2,301 - $3,332'}, {'date': '2024-07-03 00:35:41.803000', 'lowrent': '$2,332 - $2,820'}, {'date': '2024-08-10 16:35:57.662000', 'lowrent': '$2,441 - $3,007'}, {'date': '2024-08-15 08:37:44.548000', 'lowrent': '$2,432 - $2,996'}, {'date': '2024-09-01 15:27:19.567000', 'lowrent': '$2,318 - $3,173'}, {'date': '2024-09-17 19:51:00.689000', 'lowrent': '$2,162 - $2,975'}, {'date': '2024-09-27 18:40:22.086000', 'lowrent': '$2,399 - $3,189'}, {'date': '2024-10-07 23:16:06.654000', 'lowrent': '$2,424 - $3,046'}, {'date': '2024-10-12 17:18:42.592000', 'lowrent': '$2,446 - $3,083'}, {'date': '2024-10-17 21:46:35.898000', 'lowrent': '$2,397 - $3,074'}, {'date': '2024-11-12 07:51:54.586000', 'lowrent': '$2,307 - $3,029'}, {'date': '2024-12-02 21:34:19.288000', 'lowrent': '$2,238 - $3,016'}, {'date': '2024-12-07 12:57:29.420000', 'lowrent': '$2,215 - $3,098'}, {'date': '2025-01-21 18:42:49.165000', 'lowrent': '$2,440 - $3,276'}, {'date': '2025-01-28 23:03:58.419000', 'lowrent': '$2,460 - $3,302'}, {'date': '2025-02-06 23:04:06.606000', 'lowrent': '$2,460 - $3,269'}, {'date': '2025-02-12 23:05:20.671000', 'lowrent': '$2,450 - $3,257'}, {'date': '2025-03-19 04:38:06.663000', 'lowrent': '$2,381 - $3,089'}, {'date': '2025-03-24 07:17:07.014000', 'lowrent': '$2,465 - $3,262'}, {'date': '2025-03-27 00:10:15.069000', 'lowrent': '$2,449 - $3,262'}, {'date': '2025-03-31 02:09:15.313000', 'lowrent': '$2,392 - $3,230'}, {'date': '2025-04-03 01:39:40.801000', 'lowrent': '$2,387 - $3,168'}, {'date': '2025-04-17 11:44:30.073000', 'lowrent': '$2,495 - $3,263'}, {'date': '2025-05-07 01:44:27.786000', 'lowrent': '$2,443 - $3,219'}, {'date': '2025-05-15 00:23:13.803000', 'lowrent': '$2,387 - $3,232'}, {'date': '2025-05-19 04:59:50.803000', 'lowrent': '$2,355 - $3,224'}, {'date': '2025-05-24 11:55:31.940000', 'lowrent': '$2,559 - $3,333'}, {'date': '2025-05-31 03:20:54.275000', 'lowrent': '$2,456 - $3,333'}, {'date': '2025-06-06 01:29:26.663000', 'lowrent': '$2,416 - $3,469'}, {'date': '2025-06-14 17:59:21.505000', 'lowrent': '$2,218 - $3,544'}, {'date': '2025-06-21 06:39:21.596000', 'lowrent': '$2,125 - $3,600'}, {'date': '2025-06-28 14:42:06.560000', 'lowrent': '$2,077 - $3,674'}, {'date': '2025-07-01 04:36:07.833000', 'lowrent': '$2,077 - $3,693'}, {'date': '2025-07-08 07:46:29.132000', 'lowrent': '$2,188 - $3,768'}, {'date': '2025-07-13 11:35:35.890000', 'lowrent': '$2,295 - $3,824'}, {'date': '2025-07-25 00:14:45.714000', 'lowrent': '$2,289 - $3,917'}, {'date': '2025-07-30 01:28:07.634000', 'lowrent': '$2,289 - $3,973'}, {'date': '2025-08-04 03:40:56.861000', 'lowrent': '$2,232 - $2,716'}, {'date': '2025-08-12 05:33:01.494000', 'lowrent': '$2,161 - $2,665'}, {'date': '2025-08-16 13:00:44.123000', 'lowrent': '$2,095 - $2,683'}, {'date': '2025-08-31 13:06:25.820000', 'lowrent': '$2,157 - $2,610'}, {'date': '2025-09-05 20:00:42.460000', 'lowrent': '$2,186 - $2,710'}]
B2
2 Bed/2.0 Bath
1,027 sf SqFt
[{'date': '2023-12-23 16:44:12.794000', 'lowrent': 'Ask for Pricing'}, {'date': '2024-11-12 07:51:54.669000', 'lowrent': '$2,520 - $3,125'}, {'date': '2024-12-02 21:34:19.373000', 'lowrent': '$2,500 - $3,165'}, {'date': '2024-12-07 12:57:29.632000', 'lowrent': 'Ask for Pricing'}, {'date': '2025-01-21 18:42:49.118000', 'lowrent': '$2,591 - $3,326'}, {'date': '2025-01-28 23:03:58.295000', 'lowrent': '$2,611 - $3,351'}, {'date': '2025-01-31 09:07:52.036000', 'lowrent': '$2,626 - $3,351'}, {'date': '2025-02-06 23:04:06.493000', 'lowrent': '$2,580 - $3,390'}, {'date': '2025-02-12 23:05:20.567000', 'lowrent': '$2,553 - $3,366'}, {'date': '2025-03-19 04:38:06.550000', 'lowrent': 'Ask for Pricing'}]
B3
2 Bed/2.0 Bath
1,083 sf SqFt




.jpg?width=1024&quality=90)




.jpg?width=1024&quality=90)
.jpg?width=1024&quality=90)
.jpg?width=1024&quality=90)
.jpg?width=1024&quality=90)









.jpg?width=1024&quality=90)

&cropxunits=300&cropyunits=261&width=480&quality=90)
&cropxunits=300&cropyunits=259&width=480&quality=90)
&cropxunits=300&cropyunits=235&width=480&quality=90)
&cropxunits=300&cropyunits=237&width=480&quality=90)
&cropxunits=300&cropyunits=231&width=480&quality=90)
&cropxunits=300&cropyunits=255&width=480&quality=90)
.jpg?width=480&quality=90)

&cropxunits=300&cropyunits=206&width=1024&quality=90)

