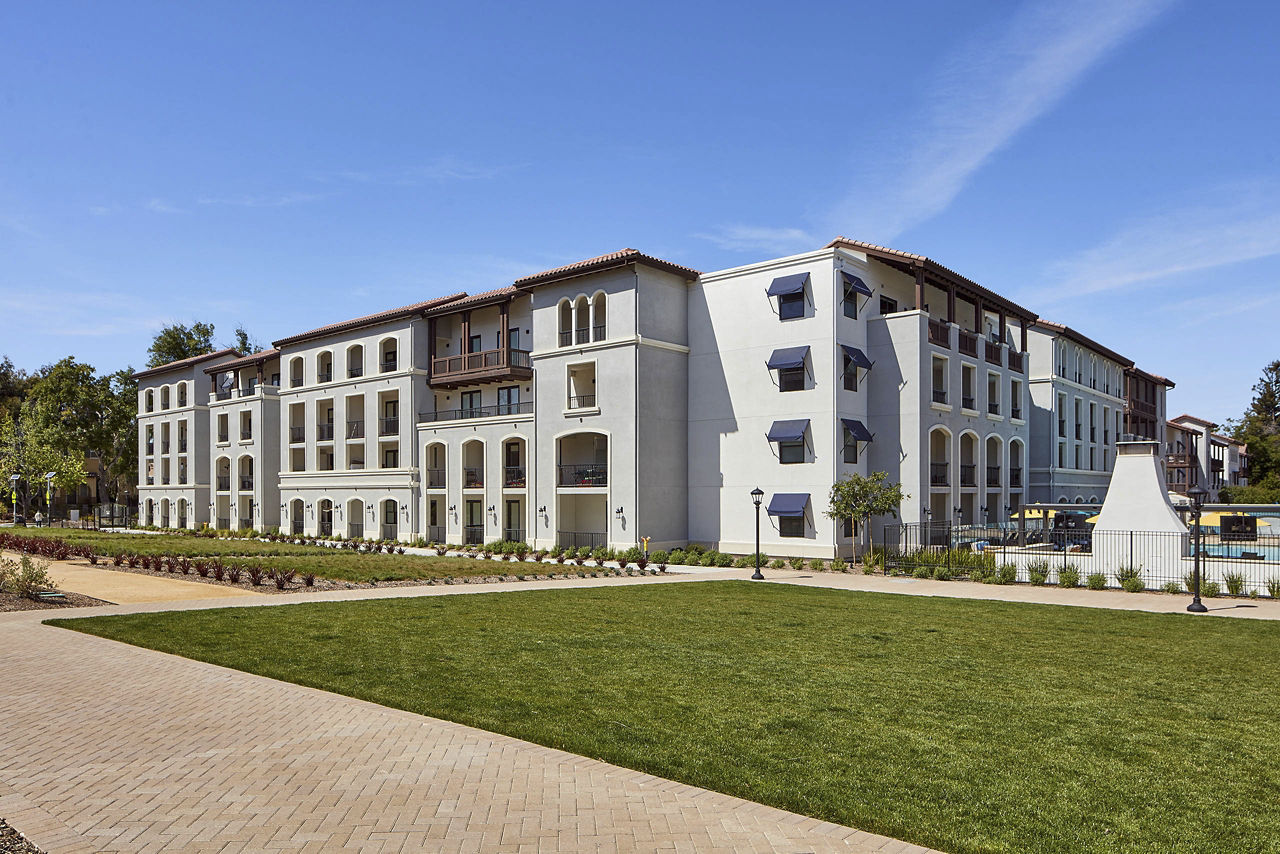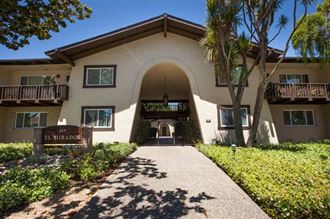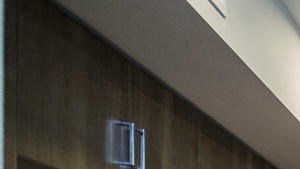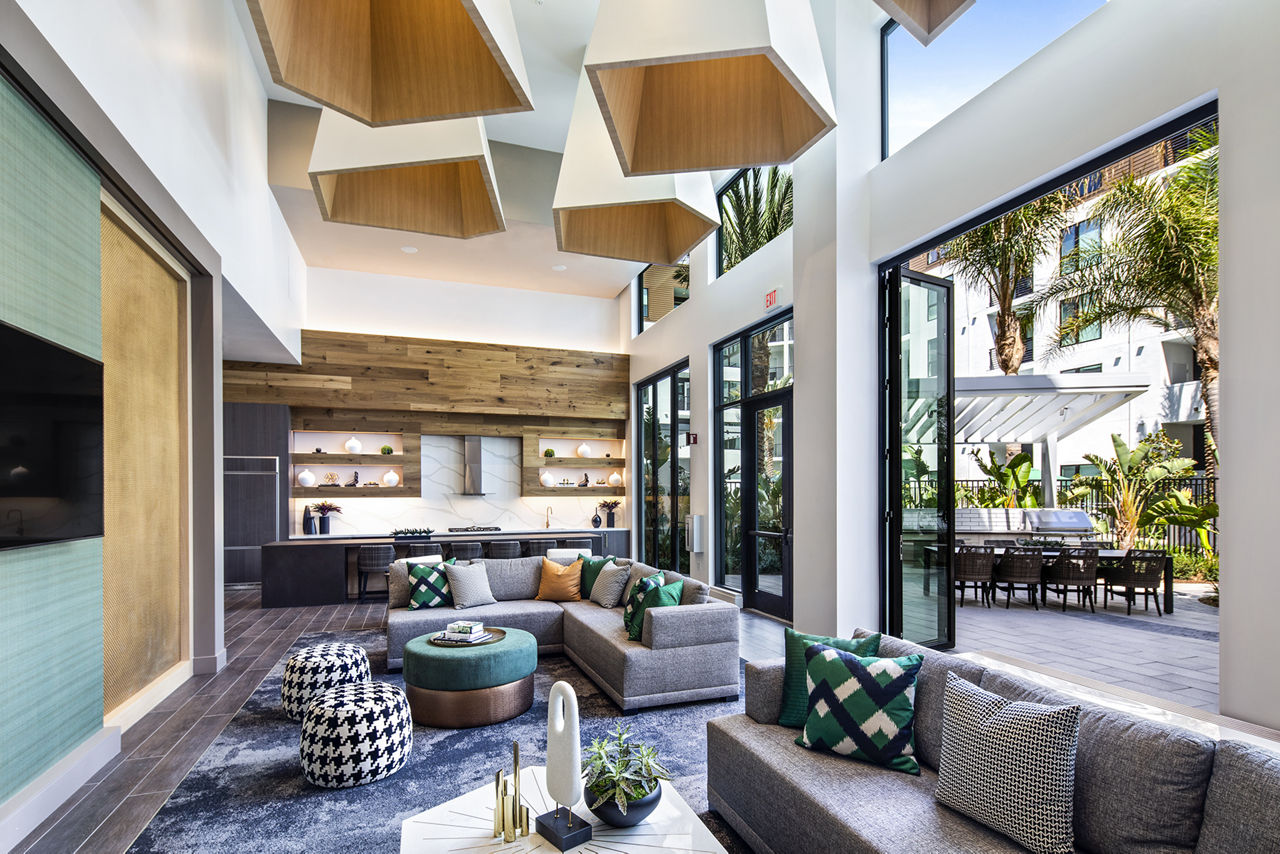[{'date': '2024-01-04 22:00:25.661000', 'lowrent': '$3,812 - $4,606'}, {'date': '2024-01-07 22:49:12.534000', 'lowrent': '$3,717 - $4,532'}, {'date': '2024-01-08 11:50:05.871000', 'lowrent': '$3,706 - $4,532'}, {'date': '2024-01-10 23:13:18.637000', 'lowrent': '$3,685 - $4,532'}, {'date': '2024-01-13 14:12:34.618000', 'lowrent': '$3,664 - $4,532'}, {'date': '2024-01-22 22:41:10.686000', 'lowrent': '$3,579 - $4,299'}, {'date': '2024-07-12 09:48:33.472000', 'lowrent': '$4,565 - $7,732'}, {'date': '2024-07-27 18:15:13.534000', 'lowrent': '$4,373 - $7,413'}, {'date': '2024-08-01 22:45:45.385000', 'lowrent': '$3,946 - $5,907'}, {'date': '2024-08-10 17:15:11.634000', 'lowrent': '$3,849 - $6,219'}, {'date': '2024-08-15 08:56:41.398000', 'lowrent': '$3,850 - $6,220'}, {'date': '2024-08-20 08:53:15.478000', 'lowrent': '$3,895 - $6,285'}, {'date': '2024-08-28 22:50:32.103000', 'lowrent': '$3,859 - $6,060'}, {'date': '2024-09-17 20:32:50.127000', 'lowrent': '$3,845 - $5,381'}, {'date': '2024-09-29 22:09:27.821000', 'lowrent': '$3,737 - $5,234'}, {'date': '2024-10-07 23:30:24.941000', 'lowrent': '$3,784 - $5,301'}, {'date': '2024-10-12 17:28:50.078000', 'lowrent': '$3,596 - $5,044'}, {'date': '2024-10-17 22:20:33.981000', 'lowrent': '$3,667 - $5,144'}, {'date': '2024-10-27 22:14:11.496000', 'lowrent': '$3,703 - $5,190'}, {'date': '2024-10-30 22:30:56.838000', 'lowrent': '$3,521 - $4,949'}, {'date': '2024-12-02 22:02:32.978000', 'lowrent': '$3,808 - $5,199'}, {'date': '2024-12-07 13:28:43.712000', 'lowrent': '$4,061 - $5,538'}, {'date': '2025-01-06 22:47:55.531000', 'lowrent': '$3,896 - $5,739'}, {'date': '2025-01-13 13:58:49.253000', 'lowrent': '$3,522 - $5,210'}, {'date': '2025-01-28 23:23:46.541000', 'lowrent': '$3,938 - $6,554'}, {'date': '2025-01-31 09:29:28.795000', 'lowrent': '$3,755 - $6,263'}, {'date': '2025-03-17 20:53:54.890000', 'lowrent': '$3,890 - $6,754'}, {'date': '2025-03-25 19:18:40.980000', 'lowrent': '$4,081 - $7,055'}, {'date': '2025-04-15 05:39:59.340000', 'lowrent': '$4,144 - $7,083'}, {'date': '2025-04-25 04:16:27.032000', 'lowrent': '$4,194 - $7,165'}, {'date': '2025-05-04 04:02:57.164000', 'lowrent': '$4,194 - $7,117'}, {'date': '2025-05-13 07:41:17.600000', 'lowrent': '$4,082 - $7,577'}, {'date': '2025-05-29 23:06:08.583000', 'lowrent': '$4,138 - $7,674'}, {'date': '2025-06-13 08:17:24.064000', 'lowrent': '$4,193 - $7,166'}, {'date': '2025-07-07 00:09:08.925000', 'lowrent': '$4,193 - $6,281'}, {'date': '2025-07-26 18:43:31.712000', 'lowrent': '$4,193 - $6,072'}]
PLAN 1A
1 Bed/1.0 Bath
747 sf SqFt
[{'date': '2024-01-04 22:00:25.734000', 'lowrent': '$3,835 - $4,543'}, {'date': '2024-01-11 18:57:26.747000', 'lowrent': '$3,702 - $4,543'}, {'date': '2024-01-13 14:12:34.664000', 'lowrent': '$3,835 - $4,543'}, {'date': '2024-02-20 22:45:43.233000', 'lowrent': '$3,917 - $4,654'}, {'date': '2024-08-01 22:45:45.458000', 'lowrent': '$3,886 - $6,036'}, {'date': '2024-08-10 17:15:12.004000', 'lowrent': '$3,789 - $6,106'}, {'date': '2024-08-15 08:56:41.442000', 'lowrent': '$3,790 - $6,107'}, {'date': '2024-08-20 08:53:15.522000', 'lowrent': '$3,835 - $6,172'}, {'date': '2024-08-28 22:50:32.146000', 'lowrent': '$3,799 - $5,316'}, {'date': '2024-09-17 20:32:50.245000', 'lowrent': '$3,785 - $5,302'}, {'date': '2024-09-29 22:09:27.865000', 'lowrent': '$3,667 - $5,225'}, {'date': '2024-10-07 23:30:24.984000', 'lowrent': '$3,714 - $5,284'}, {'date': '2024-10-12 17:28:50.123000', 'lowrent': '$3,526 - $5,032'}, {'date': '2024-10-17 22:20:34.025000', 'lowrent': '$3,507 - $5,115'}, {'date': '2024-10-27 22:14:11.535000', 'lowrent': '$3,543 - $5,160'}, {'date': '2024-10-30 22:30:56.886000', 'lowrent': '$3,501 - $5,017'}, {'date': '2024-12-02 22:02:33.021000', 'lowrent': '$3,812 - $5,200'}, {'date': '2024-12-07 13:28:43.754000', 'lowrent': '$4,051 - $5,527'}, {'date': '2025-01-06 22:47:55.574000', 'lowrent': '$3,886 - $5,727'}, {'date': '2025-03-17 20:53:54.998000', 'lowrent': '$3,805 - $6,273'}, {'date': '2025-04-02 02:31:47.580000', 'lowrent': '$4,061 - $7,245'}, {'date': '2025-04-15 05:39:59.378000', 'lowrent': '$4,124 - $7,353'}, {'date': '2025-04-25 04:16:27.070000', 'lowrent': '$4,174 - $7,442'}, {'date': '2025-05-13 07:41:17.635000', 'lowrent': '$4,062 - $7,247'}, {'date': '2025-05-29 23:06:08.682000', 'lowrent': '$4,118 - $7,344'}]
PLAN 1B
1 Bed/1.0 Bath
0 sf SqFt
[{'date': '2024-01-04 22:00:25.787000', 'lowrent': '$3,621 - $4,329'}, {'date': '2024-01-07 22:49:12.659000', 'lowrent': '$3,496 - $4,204'}, {'date': '2024-01-08 11:50:05.978000', 'lowrent': '$3,486 - $4,194'}, {'date': '2024-08-01 22:45:45.544000', 'lowrent': '$3,966 - $6,159'}, {'date': '2024-08-10 17:15:12.376000', 'lowrent': '$3,869 - $6,222'}, {'date': '2024-08-15 08:56:41.487000', 'lowrent': '$3,870 - $6,233'}, {'date': '2024-08-20 08:53:15.562000', 'lowrent': '$3,915 - $6,298'}, {'date': '2024-08-28 22:50:32.192000', 'lowrent': '$3,879 - $5,425'}, {'date': '2024-09-17 20:32:50.525000', 'lowrent': '$3,801 - $5,401'}, {'date': '2024-09-29 22:09:27.913000', 'lowrent': '$3,692 - $5,264'}, {'date': '2024-10-07 23:30:25.028000', 'lowrent': '$3,739 - $5,321'}, {'date': '2024-10-12 17:28:50.165000', 'lowrent': '$3,551 - $5,074'}, {'date': '2024-10-17 22:20:34.069000', 'lowrent': '$3,622 - $5,164'}, {'date': '2024-10-27 22:14:11.576000', 'lowrent': '$3,658 - $5,220'}, {'date': '2024-10-30 22:30:56.935000', 'lowrent': '$3,400 - $4,979'}, {'date': '2024-12-02 22:02:33.061000', 'lowrent': '$3,829 - $5,219'}, {'date': '2024-12-07 13:28:43.797000', 'lowrent': '$4,082 - $5,569'}, {'date': '2025-01-06 22:47:55.614000', 'lowrent': '$3,916 - $5,769'}, {'date': '2025-01-13 13:58:49.293000', 'lowrent': '$3,542 - $5,241'}, {'date': '2025-01-28 23:23:46.654000', 'lowrent': '$3,958 - $5,826'}, {'date': '2025-01-31 09:29:28.904000', 'lowrent': '$3,775 - $5,566'}]
PLAN 1CD
1 Bed/1.0 Bath
0 sf SqFt
[{'date': '2024-02-20 22:45:43.377000', 'lowrent': '$4,853 - $5,765'}, {'date': '2024-04-15 23:22:20.883000', 'lowrent': '$4,847 - $8,230'}, {'date': '2024-04-27 09:42:00.836000', 'lowrent': '$5,011 - $8,230'}, {'date': '2024-05-17 23:52:26.366000', 'lowrent': '$5,102 - $8,453'}, {'date': '2024-06-05 23:45:52.247000', 'lowrent': '$5,053 - $8,203'}, {'date': '2024-08-10 17:15:13.119000', 'lowrent': '$4,859 - $8,221'}, {'date': '2024-08-15 08:56:41.574000', 'lowrent': '$4,783 - $8,104'}, {'date': '2024-08-20 08:53:15.685000', 'lowrent': '$4,797 - $8,122'}, {'date': '2025-03-28 09:18:49.280000', 'lowrent': '$5,125 - $7,400'}, {'date': '2025-04-02 02:31:47.689000', 'lowrent': '$5,075 - $7,338'}, {'date': '2025-04-15 05:39:59.491000', 'lowrent': '$5,085 - $7,348'}, {'date': '2025-05-04 04:02:57.312000', 'lowrent': '$5,131 - $7,416'}, {'date': '2025-05-13 07:41:17.748000', 'lowrent': '$5,192 - $7,499'}, {'date': '2025-05-17 08:35:35.377000', 'lowrent': '$5,026 - $7,563'}, {'date': '2025-05-23 00:03:37.377000', 'lowrent': '$5,029 - $7,566'}, {'date': '2025-05-29 23:06:08.887000', 'lowrent': '$5,045 - $7,594'}, {'date': '2025-06-13 08:17:24.351000', 'lowrent': '$5,045 - $7,799'}, {'date': '2025-06-19 07:55:09.388000', 'lowrent': '$5,045 - $7,618'}, {'date': '2025-07-07 00:09:09.239000', 'lowrent': '$5,045 - $8,221'}, {'date': '2025-07-19 06:57:51.432000', 'lowrent': '$5,045 - $8,277'}, {'date': '2025-07-26 18:43:31.994000', 'lowrent': '$5,045 - $8,361'}]
PLAN 2AB
2 Bed/2.0 Bath
1,019 sf SqFt
[{'date': '2024-04-15 23:22:20.984000', 'lowrent': '$4,844 - $5,762'}, {'date': '2024-04-17 21:45:00.361000', 'lowrent': '$5,262 - $9,005'}, {'date': '2024-10-27 22:14:11.700000', 'lowrent': '$4,959 - $6,961'}, {'date': '2024-10-30 22:30:57.167000', 'lowrent': '$4,913 - $6,903'}, {'date': '2024-12-02 22:02:33.185000', 'lowrent': '$4,977 - $7,288'}, {'date': '2024-12-07 13:28:43.913000', 'lowrent': '$5,179 - $7,774'}, {'date': '2025-06-02 00:52:04.507000', 'lowrent': '$5,555 - $8,983'}, {'date': '2025-06-13 08:17:24.441000', 'lowrent': '$5,555 - $9,014'}, {'date': '2025-06-29 15:19:40.496000', 'lowrent': '$5,617 - $8,467'}]
PLAN 2C
2 Bed/2.0 Bath
1,224 sf SqFt
[{'date': '2024-08-28 22:50:32.046000', 'lowrent': '$3,644 - $5,102'}, {'date': '2024-09-17 20:32:49.938000', 'lowrent': '$3,630 - $5,078'}, {'date': '2024-09-29 22:09:27.774000', 'lowrent': '$3,522 - $4,940'}, {'date': '2024-10-07 23:30:24.893000', 'lowrent': '$3,569 - $4,997'}, {'date': '2024-10-12 17:28:50.030000', 'lowrent': '$3,380 - $4,750'}, {'date': '2024-10-17 22:20:33.941000', 'lowrent': '$3,452 - $4,988'}, {'date': '2024-10-27 22:14:11.449000', 'lowrent': '$3,488 - $5,034'}, {'date': '2024-10-30 22:30:56.790000', 'lowrent': '$3,355 - $4,789'}, {'date': '2025-04-15 05:39:59.304000', 'lowrent': '$3,869 - $6,910'}, {'date': '2025-04-25 04:16:26.994000', 'lowrent': '$3,919 - $6,999'}, {'date': '2025-05-13 07:41:17.563000', 'lowrent': '$3,807 - $6,805'}]
PLAN J
1 Bed/1.0 Bath
0 sf SqFt
[{'date': '2025-01-28 23:23:46.292000', 'lowrent': '$3,578 - $5,642'}, {'date': '2025-01-31 09:29:28.574000', 'lowrent': '$3,395 - $5,369'}, {'date': '2025-03-17 20:53:54.677000', 'lowrent': '$3,530 - $5,782'}, {'date': '2025-03-25 19:18:40.945000', 'lowrent': '$3,721 - $6,086'}]
PLAN S
0 Bed/1.0 Bath
0 sf SqFt
[{'date': '2024-07-12 09:48:33.330000', 'lowrent': '$4,505 - $7,635'}, {'date': '2024-07-27 18:15:13.479000', 'lowrent': '$4,313 - $7,315'}, {'date': '2024-08-01 22:45:45.295000', 'lowrent': '$3,886 - $6,449'}, {'date': '2024-08-10 17:15:11.263000', 'lowrent': '$3,789 - $6,533'}, {'date': '2024-08-15 08:56:41.355000', 'lowrent': '$3,790 - $6,534'}, {'date': '2024-08-20 08:53:15.435000', 'lowrent': '$3,835 - $6,609'}, {'date': '2024-08-28 22:50:32', 'lowrent': '$3,799 - $5,925'}, {'date': '2024-09-17 20:32:49.632000', 'lowrent': '$3,785 - $5,911'}, {'date': '2024-09-29 22:09:27.727000', 'lowrent': '$3,677 - $5,763'}, {'date': '2024-10-07 23:30:24.846000', 'lowrent': '$3,724 - $5,853'}, {'date': '2024-10-12 17:28:49.987000', 'lowrent': '$3,361 - $5,366'}, {'date': '2024-10-17 22:20:33.897000', 'lowrent': '$3,432 - $5,457'}, {'date': '2024-10-27 22:14:11.402000', 'lowrent': '$3,468 - $5,504'}, {'date': '2024-10-30 22:30:56.739000', 'lowrent': '$3,501 - $5,260'}, {'date': '2024-12-02 22:02:32.935000', 'lowrent': '$3,854 - $5,451'}, {'date': '2024-12-07 13:28:43.669000', 'lowrent': '$4,107 - $5,807'}, {'date': '2025-01-06 22:47:55.490000', 'lowrent': '$3,941 - $6,015'}, {'date': '2025-01-13 13:58:49.210000', 'lowrent': '$3,567 - $5,477'}, {'date': '2025-01-14 09:22:51.703000', 'lowrent': '$3,687 - $5,477'}, {'date': '2025-01-28 23:23:46.430000', 'lowrent': '$4,004 - $6,575'}, {'date': '2025-01-31 09:29:28.688000', 'lowrent': '$3,818 - $6,282'}, {'date': '2025-03-17 20:53:54.782000', 'lowrent': '$3,945 - $6,461'}, {'date': '2025-05-13 07:41:17.527000', 'lowrent': '$3,957 - $6,776'}, {'date': '2025-06-13 08:17:23.973000', 'lowrent': '$4,328 - $7,200'}, {'date': '2025-07-07 00:09:08.814000', 'lowrent': '$4,328 - $6,586'}]
Plan A
1 Bed/1.0 Bath
864 sf SqFt
[{'date': '2024-01-04 22:00:25.839000', 'lowrent': '$4,250 - $5,680'}, {'date': '2024-01-07 22:49:12.743000', 'lowrent': '$4,350 - $5,680'}, {'date': '2024-01-11 18:57:26.827000', 'lowrent': '$4,350 - $5,693'}, {'date': '2024-01-13 14:12:34.713000', 'lowrent': '$4,350 - $5,667'}, {'date': '2024-01-22 22:41:10.784000', 'lowrent': '$4,350 - $5,434'}, {'date': '2024-01-30 08:10:43.466000', 'lowrent': '$4,338 - $5,434'}, {'date': '2024-01-31 23:07:54.024000', 'lowrent': '$4,401 - $5,523'}, {'date': '2024-02-06 17:17:50.977000', 'lowrent': '$4,402 - $5,536'}, {'date': '2024-02-20 22:45:43.283000', 'lowrent': '$4,503 - $5,521'}, {'date': '2024-02-28 22:19:35.301000', 'lowrent': '$4,603 - $5,521'}, {'date': '2024-04-15 23:22:20.687000', 'lowrent': '$4,607 - $8,002'}, {'date': '2024-04-27 09:42:00.743000', 'lowrent': '$4,761 - $7,739'}, {'date': '2024-05-17 23:52:26.270000', 'lowrent': '$4,956 - $8,214'}, {'date': '2024-05-27 23:33:56.439000', 'lowrent': '$4,954 - $8,229'}, {'date': '2024-06-05 23:45:52.167000', 'lowrent': '$4,878 - $7,984'}, {'date': '2024-07-12 09:48:33.523000', 'lowrent': '$4,838 - $7,979'}, {'date': '2024-08-20 08:53:15.602000', 'lowrent': '$4,717 - $7,815'}, {'date': '2024-08-28 22:50:32.236000', 'lowrent': '$4,580 - $8,406'}, {'date': '2024-09-17 20:32:50.640000', 'lowrent': '$4,475 - $8,192'}, {'date': '2024-09-22 23:15:10.245000', 'lowrent': '$4,497 - $8,484'}, {'date': '2024-09-29 22:09:27.957000', 'lowrent': '$4,112 - $7,875'}, {'date': '2024-10-12 17:28:50.213000', 'lowrent': '$4,784 - $8,333'}, {'date': '2024-10-17 22:20:34.117000', 'lowrent': '$4,689 - $8,188'}, {'date': '2024-10-27 22:14:11.616000', 'lowrent': '$4,642 - $8,111'}, {'date': '2024-10-30 22:30:56.987000', 'lowrent': '$4,596 - $8,044'}, {'date': '2024-12-02 22:02:33.101000', 'lowrent': '$4,730 - $7,365'}, {'date': '2024-12-07 13:28:43.836000', 'lowrent': '$4,717 - $7,856'}, {'date': '2025-01-06 22:47:55.654000', 'lowrent': '$4,525 - $7,854'}, {'date': '2025-01-13 13:58:49.341000', 'lowrent': '$4,647 - $7,915'}, {'date': '2025-01-14 09:22:51.839000', 'lowrent': '$4,649 - $7,917'}, {'date': '2025-01-28 23:23:46.763000', 'lowrent': '$4,662 - $7,945'}, {'date': '2025-01-31 09:29:29.016000', 'lowrent': '$4,614 - $7,872'}, {'date': '2025-03-17 20:53:55.112000', 'lowrent': '$4,809 - $7,398'}, {'date': '2025-03-21 04:56:33.564000', 'lowrent': '$4,776 - $7,353'}, {'date': '2025-03-25 19:18:41.016000', 'lowrent': '$4,766 - $7,333'}, {'date': '2025-03-28 09:18:49.209000', 'lowrent': '$4,702 - $8,234'}, {'date': '2025-04-02 02:31:47.616000', 'lowrent': '$4,651 - $8,153'}, {'date': '2025-04-15 05:39:59.419000', 'lowrent': '$4,661 - $7,957'}, {'date': '2025-04-20 11:15:04.863000', 'lowrent': '$4,661 - $7,969'}, {'date': '2025-05-04 04:02:57.236000', 'lowrent': '$4,656 - $7,300'}, {'date': '2025-05-13 07:41:17.671000', 'lowrent': '$4,967 - $7,477'}, {'date': '2025-05-17 08:35:35.301000', 'lowrent': '$4,726 - $7,420'}, {'date': '2025-05-23 00:03:37.284000', 'lowrent': '$4,929 - $7,424'}, {'date': '2025-05-29 23:06:08.783000', 'lowrent': '$4,945 - $7,443'}, {'date': '2025-06-02 00:52:04.198000', 'lowrent': '$4,945 - $8,374'}, {'date': '2025-06-13 08:17:24.164000', 'lowrent': '$4,895 - $8,403'}, {'date': '2025-06-19 07:55:09.100000', 'lowrent': '$4,895 - $7,988'}, {'date': '2025-07-07 00:09:09.024000', 'lowrent': '$4,895 - $8,094'}, {'date': '2025-07-19 06:57:51.224000', 'lowrent': '$4,895 - $8,149'}, {'date': '2025-07-26 18:43:31.807000', 'lowrent': '$4,865 - $8,149'}, {'date': '2025-08-01 01:38:09.285000', 'lowrent': '$4,795 - $8,122'}]
Plan B
2 Bed/2.0 Bath
1,127 sf SqFt
[{'date': '2024-01-04 22:00:25.928000', 'lowrent': '$4,660 - $6,080'}, {'date': '2024-01-11 18:57:26.877000', 'lowrent': '$4,660 - $6,109'}, {'date': '2024-01-22 22:41:10.833000', 'lowrent': '$4,939 - $6,109'}, {'date': '2024-01-30 08:10:43.518000', 'lowrent': '$4,826 - $6,094'}, {'date': '2024-01-31 23:07:54.495000', 'lowrent': '$4,812 - $6,080'}, {'date': '2024-02-06 17:17:51.028000', 'lowrent': '$4,769 - $6,084'}, {'date': '2024-02-20 22:45:43.331000', 'lowrent': '$4,755 - $6,084'}, {'date': '2024-02-28 22:19:35.349000', 'lowrent': '$4,780 - $6,084'}, {'date': '2024-04-15 23:22:20.785000', 'lowrent': '$4,901 - $8,659'}, {'date': '2024-04-27 09:42:00.787000', 'lowrent': '$4,905 - $8,659'}, {'date': '2024-05-17 23:52:26.319000', 'lowrent': '$4,918 - $8,173'}, {'date': '2024-05-27 23:33:56.484000', 'lowrent': '$4,918 - $8,118'}, {'date': '2024-06-05 23:45:52.209000', 'lowrent': '$4,868 - $8,359'}, {'date': '2024-07-12 09:48:33.575000', 'lowrent': '$4,830 - $8,801'}, {'date': '2024-07-27 18:15:13.589000', 'lowrent': '$4,860 - $9,080'}, {'date': '2024-08-01 22:45:45.605000', 'lowrent': '$4,810 - $8,937'}, {'date': '2024-08-10 17:15:12.747000', 'lowrent': '$4,860 - $9,386'}, {'date': '2024-08-17 15:55:08.669000', 'lowrent': '$4,610 - $8,971'}, {'date': '2024-08-28 22:50:32.278000', 'lowrent': '$4,710 - $9,216'}, {'date': '2024-09-17 20:32:50.771000', 'lowrent': '$4,812 - $8,614'}, {'date': '2024-10-07 23:30:25.153000', 'lowrent': '$5,021 - $8,272'}, {'date': '2024-10-12 17:28:50.255000', 'lowrent': '$4,793 - $7,020'}, {'date': '2024-10-17 22:20:34.161000', 'lowrent': '$5,021 - $7,020'}, {'date': '2024-10-30 22:30:57.122000', 'lowrent': '$5,517 - $7,704'}, {'date': '2024-12-02 22:02:33.141000', 'lowrent': '$5,570 - $8,445'}, {'date': '2024-12-07 13:28:43.876000', 'lowrent': '$5,570 - $8,646'}, {'date': '2025-01-13 13:58:49.386000', 'lowrent': '$5,165 - $8,057'}, {'date': '2025-01-14 09:22:51.890000', 'lowrent': '$5,237 - $8,166'}, {'date': '2025-01-28 23:23:46.871000', 'lowrent': '$5,226 - $8,166'}, {'date': '2025-01-31 09:29:29.118000', 'lowrent': '$5,003 - $7,636'}, {'date': '2025-03-17 20:53:55.220000', 'lowrent': '$4,955 - $7,697'}, {'date': '2025-03-25 19:18:41.052000', 'lowrent': '$4,945 - $7,697'}, {'date': '2025-03-28 09:18:49.246000', 'lowrent': '$4,945 - $8,583'}, {'date': '2025-04-02 02:31:47.652000', 'lowrent': '$4,984 - $8,628'}, {'date': '2025-04-15 05:39:59.456000', 'lowrent': '$5,126 - $8,190'}, {'date': '2025-04-20 11:15:04.909000', 'lowrent': '$5,225 - $8,263'}, {'date': '2025-04-25 04:16:27.142000', 'lowrent': '$5,409 - $8,542'}, {'date': '2025-05-04 04:02:57.275000', 'lowrent': '$5,315 - $7,632'}, {'date': '2025-05-13 07:41:17.707000', 'lowrent': '$5,397 - $8,003'}, {'date': '2025-05-17 08:35:35.338000', 'lowrent': '$5,115 - $8,647'}, {'date': '2025-05-23 00:03:37.335000', 'lowrent': '$5,004 - $8,483'}, {'date': '2025-06-02 00:52:04.300000', 'lowrent': '$5,270 - $8,734'}, {'date': '2025-06-13 08:17:24.259000', 'lowrent': '$5,122 - $8,301'}, {'date': '2025-06-19 07:55:09.198000', 'lowrent': '$5,122 - $8,908'}, {'date': '2025-06-29 15:19:40.290000', 'lowrent': '$5,179 - $8,908'}, {'date': '2025-07-07 00:09:09.132000', 'lowrent': '$5,102 - $8,908'}, {'date': '2025-07-19 06:57:51.326000', 'lowrent': '$5,102 - $8,969'}, {'date': '2025-07-26 18:43:31.901000', 'lowrent': '$5,122 - $8,969'}, {'date': '2025-08-01 01:38:09.384000', 'lowrent': '$5,122 - $9,535'}]
Plan C
2 Bed/2.0 Bath
1,218 sf SqFt
[{'date': '2024-05-17 23:52:26.499000', 'lowrent': '$5,538 - $8,992'}, {'date': '2024-05-27 23:33:56.572000', 'lowrent': '$5,249 - $9,115'}, {'date': '2024-06-05 23:45:52.520000', 'lowrent': '$5,221 - $9,070'}, {'date': '2024-07-12 09:48:33.630000', 'lowrent': '$5,612 - $8,948'}, {'date': '2024-08-10 17:15:13.491000', 'lowrent': '$5,615 - $9,022'}, {'date': '2024-08-15 08:56:41.622000', 'lowrent': '$5,408 - $8,296'}, {'date': '2024-08-20 08:53:15.727000', 'lowrent': '$5,257 - $8,401'}, {'date': '2024-08-28 22:50:32.323000', 'lowrent': '$5,203 - $8,351'}, {'date': '2024-09-17 20:32:50.881000', 'lowrent': '$5,548 - $8,483'}, {'date': '2024-09-29 22:09:28.040000', 'lowrent': '$5,713 - $8,760'}, {'date': '2024-10-17 22:20:34.205000', 'lowrent': '$5,748 - $9,159'}, {'date': '2024-10-27 22:14:11.740000', 'lowrent': '$5,819 - $9,264'}, {'date': '2025-01-06 22:47:55.734000', 'lowrent': '$6,131 - $10,000'}, {'date': '2025-01-13 13:58:49.430000', 'lowrent': '$6,183 - $10,000'}, {'date': '2025-01-28 23:23:46.987000', 'lowrent': '$6,248 - $10,000'}, {'date': '2025-03-28 09:18:49.317000', 'lowrent': '$6,660 - $10,000'}, {'date': '2025-04-15 05:39:59.527000', 'lowrent': '$6,425 - $10,000'}, {'date': '2025-05-29 23:06:08.998000', 'lowrent': '$6,593 - $10,000'}, {'date': '2025-06-02 00:52:04.606000', 'lowrent': '$6,228 - $10,000'}, {'date': '2025-06-13 08:17:24.539000', 'lowrent': '$5,911 - $10,000'}, {'date': '2025-07-19 06:57:51.532000', 'lowrent': '$5,993 - $10,000'}, {'date': '2025-07-26 18:43:32.097000', 'lowrent': '$6,001 - $10,000'}]
Plan D
3 Bed/2.5 Bath
1,431 sf SqFt


-min.jpg?width=1024&quality=90)
-min.jpg?width=1024&quality=90)


.jpg?width=1024&quality=90)




.jpg?width=1024&quality=90)

.jpg?width=1024&quality=90)




.jpg?width=1024&quality=90)

.jpg?width=1024&quality=90)



.jpg?width=1024&quality=90)



-min.jpg?width=1024&quality=90)




-min.jpg?width=1024&quality=90)
-min.jpg?width=1024&quality=90)
-min.jpg?width=1024&quality=90)
-min.jpg?width=1024&quality=90)





-min.jpg?width=1024&quality=90)
-min.jpg?width=1024&quality=90)
-min.jpg?width=1024&quality=90)


-min.jpg?width=1024&quality=90)
-min.jpg?width=1024&quality=90)
-min.jpg?width=1024&quality=90)
-min.jpg?width=1024&quality=90)
-min.jpg?width=1024&quality=90)
-min.jpg?width=1024&quality=90)
-min.jpg?width=1024&quality=90)
-min.jpg?width=1024&quality=90)
-min.jpg?width=1024&quality=90)
-min.jpg?width=1024&quality=90)
-min.jpg?width=1024&quality=90)
-min.jpg?width=1024&quality=90)
-min.jpg?width=1024&quality=90)
-min.jpg?width=1024&quality=90)
-min.jpg?width=1024&quality=90)
-min.jpg?width=1024&quality=90)
-min.jpg?width=1024&quality=90)
-min.jpg?width=1024&quality=90)










&cropxunits=300&cropyunits=169&width=1024&quality=90)
%20-%20Living%20Room%20-%20Standard%20-%202.jpg?width=480&quality=90)



.jpg?width=480&quality=90)




