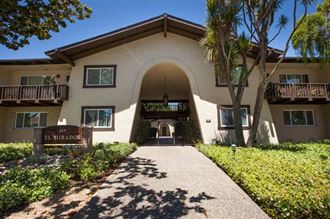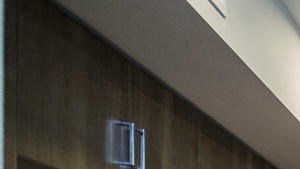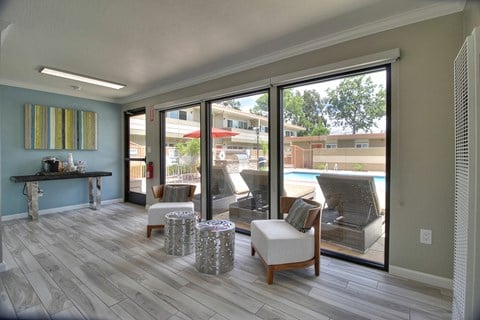Naya
1095 West El Camino Real, Sunnyvale, CA 94087
Discover a sense of community at our resort-inspired pool, outdoor grilling stations, and lounge. Enjoy a two-story fitness center, yoga studio, and nearby restaurants and entertainment. From comfort to convenience – it’s all within reach at Naya. View more Request your own private tour
Key Features
Eco Friendly / Green Living Features:
Currently there are no featured eco-amenities or green living/sustainability features at this property.
Building Type: Apartment
Total Units: 156
Last Updated: May 5, 2025, 6:48 a.m.
Telephone: (844) 839-7603
All Amenities
- Property
- Large Clubroom with Demonstration Kitchen and Fireside Lounge
- Controlled Access Community
- Elevator Access
- Resident Storage Spaces Available
- Professional On-Site Management
- Clubhouse
- Unit
- Distinctive Wood-Style Flooring
- Full Size Washer and Dryer
- Personal Patios or Balconies*
- Air Conditioning
- Outdoor Lounge with Fireplace
- Kitchen
- Kitchens with Complete Appliance Packages
- Quartz Countertops
- Side-by-side Refrigerator with On-Door Ice & Water Dispenser
- Health & Wellness
- Free Weights
- Spa/Hot Tub
- Resort-Inspired Pool & Spa
- Two-Story Fitness Center with Yoga-Spin Studio
- On-Site Bike Racks & Workshop
- Technology
- Gigabit Internet Available*
- High Speed Internet
- Pets
- Dog Grooming Station
- We Love Pets!*
- Parking
- Garage
- Secure Underground Parking
Other Amenities
- One- and Two- Bedroom Residences |
- Designer Finishes and Accents |
- Modern Cabinetry |
- Wired for Technology |
- Roller Shades for Privacy |
- Package Receiving |
- Business Touchdown Centers |
- Outdoor Grilling Stations |
- Shuffleboard, Ping-Pong, and Gaming Area |
- EV Stations |
- Courtyard |
Available Units
| Floorplan | Beds/Baths | Rent | Track |
|---|---|---|---|
| Floor Plan A |
1 Bed/1.0 Bath 0 sf |
$3,369 - $3,646 Available Now |
|
| Floor Plan B |
1 Bed/1.0 Bath 0 sf |
Ask for Pricing Available Now |
|
| Floor Plan C |
2 Bed/2.0 Bath 0 sf |
$4,595 - $4,875 Available Now |
|
| Floor Plan D |
2 Bed/2.0 Bath 0 sf |
Ask for Pricing Available Now |
|
| Floor Plan E |
2 Bed/2.0 Bath 0 sf |
Ask for Pricing Available Now |
|
| Floor Plan F |
2 Bed/2.0 Bath 0 sf |
Ask for Pricing Available Now |






































&cropxunits=300&cropyunits=169&width=1024&quality=90)


.jpg?width=480&quality=90)





.jpg?width=1024&quality=90)