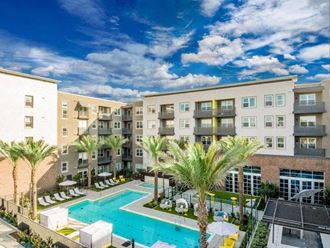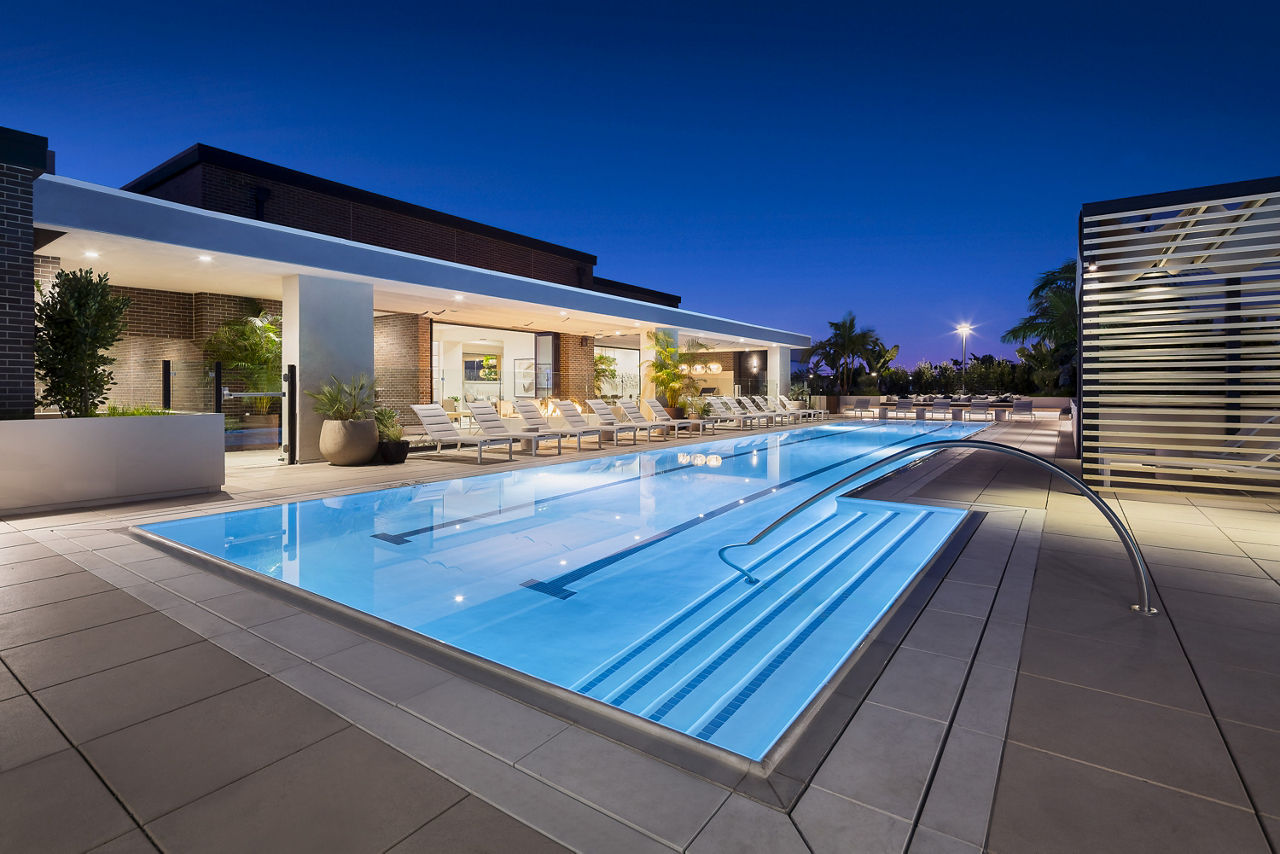Arte West- DEACTIVATE
3630 Westminster Avenue, Santa Ana, CA 92703
Key Features
Eco Friendly / Green Living Features:
Currently there are no featured eco-amenities or green living/sustainability features at this property.
Building Type: Apartment
Last Updated: March 16, 2025, 4:16 a.m.
Telephone: (833) 736-4566
All Amenities
- Property
- Controlled Access/Gated
- BBQ/Picnic Area
- On-Site Maintenance
- Clubhouse
- Premier Clubhouse, with Resort-Style Indoor / Outdoor Lounge Featuring Game Tables, Work Stations, a Chef-Quality Catering Kitchen and TVs
- On-Site Management
- Business Center
- Unit
- Air Conditioner
- Window Coverings
- Patio/Balcony
- Carpeting
- Washer/Dryer
- Frigidaire Full-Size Front-Loading Washer and Dryer
- Wood Plank Style Flooring (Soft Carpet in Bedrooms)
- High-Efficiency Heating and Air Conditioning Throughout Each Home
- Patio (14)
- Patio (13)
- Kitchen
- Refrigerator
- Microwave
- Disposal
- Gas Range
- Serene Mountain Range Views*
- Entertaining Kitchens featuring Euro-Style Cabinets, Quartz Slab Counters, Spacious Islands* and Full Height Backsplash
- Frigidaire Collection Stainless Steel Appliance Package with In-Door Water and Ice Side-by-Side Refrigerator and Gas Range
- Spacious Bathrooms with, Quartz Countertops, Porcelain Tile and Oversized Soaking Tubs
- Dishwasher
- Multiple Courtyards Thoughtfully Designed for Entertaining, Playing and Relaxing (BBQ grills, Firepits, Games (Bocce Ball & Foosball) - Featuring Luscious Landscaping, Outdoor TVs, Festoon Lighting, and an Assortment of Seating Arrangements
- Health & Wellness
- View Pool (10)
- View Pool (11)
- Pool
- Spa/Hot Tub
- Fitness Center
- Sprawling Pool Deck With 60’ Swimming Pool, Secluded Hot Tub, and Cabanas
- CHISEL: World Champion Boxer and Celebrity Trainer Danny Musico Signature Gym: Strength and Cardio Fitness Lounge Featuring State-of-the-Art True Brand Machines, and Functional Training Cage with Tall Chin-Up Bar and Free Weights
- Free Weights
- Bike Racks
- Technology
- High Speed Internet
- Pets
- Wood Plank Style Flooring (Soft Carpet in Bedrooms)
- Pet-Friendly, Meandering Pet Walking Zone
- Outdoor Amenities
- BBQ/Picnic Area
- Lounge Seating, Outdoor Dining, BBQ Grills, and The Lawn for Outdoor Yoga and Gaming
- Multiple Courtyards Thoughtfully Designed for Entertaining, Playing and Relaxing (BBQ grills, Firepits, Games (Bocce Ball & Foosball) - Featuring Luscious Landscaping, Outdoor TVs, Festoon Lighting, and an Assortment of Seating Arrangements
- Parking
- Parking (18)
- Covered Parking
Other Amenities
- Studios, 1x1, 2x2, and 3x2 Bedroom Homes |
- Soaring 9-Foot to 18-Foot Ceilings* |
- Designer Interior Unit Highlighted by Dual Paned Windows |
- Large Single Bowl Undermount, Stainless Steel Kitchen Sink with Commercial-Style Hand Spray Faucet |
- Large Walk-In Closets with Custom Shelving* |
- Hardwood Floors |
- Large Closets |
- Wheelchair Access |
- Floor Level(01) |
- Floor Level(02) |
- Floor Level(03) |
- Floor Level(04) |
- View Nature/Forest (05) |
- View City (06) |
- View City (07) |
- View Courtyard(08) |
- View Courtyard(09) |
- Specialty Ceilings(12) |
- Near Amenities |
- Floorplan Adjustment 03 (16) |
- Location Corner Unit (17) |
- Western Exposure (99) |
- Floor Level (100) |
- Rent |
- Courtyard |
- Personal Training Services by Industry Professionals* |
- The Business Bar: Private Co-Working Nook |
- The Charlie Club: Rooftop Terrace & Den, Charming Seating Nooks, Day Loungers, Al Fresco Dining, Games & Views for Days |
- Floor Level(01) |
- Floor Level(02) |
- Floor Level(03) |
- Floor Level(04) |
- View Nature/Forest (05) |
- View City (06) |
- View City (07) |
- View Courtyard(09) |
- Specialty Ceilings(12) |
- Near Amenities |
- Floorplan Adjustment 03 (16) |
- Location Corner Unit (17) |
- Western Exposure (99) |
- Floor Level (100) |
- Rent |
Available Units
| Floorplan | Beds/Baths | Rent | Track |
|---|---|---|---|
| A 2.2 |
1 Bed/1.0 Bath 0 sf |
$2,671 |
|
| A1 |
1 Bed/1.0 Bath 0 sf |
Ask for Pricing |
|
| A2 |
1 Bed/1.0 Bath 0 sf |
$2,721 - $2,741 |
|
| A3 |
1 Bed/1.0 Bath 0 sf |
Ask for Pricing |
|
| A4 |
1 Bed/1.0 Bath 0 sf |
$2,846 |
|
| A5 |
1 Bed/1.0 Bath 0 sf |
Ask for Pricing |
|
| B 2.1 |
2 Bed/2.0 Bath 0 sf |
$3,260 |
|
| B 2.2 |
2 Bed/2.0 Bath 0 sf |
Ask for Pricing |
|
| B 2.3 |
2 Bed/2.0 Bath 0 sf |
$3,355 |
|
| B 2.4 |
2 Bed/2.0 Bath 0 sf |
Ask for Pricing |
|
| B1 |
2 Bed/2.0 Bath 0 sf |
$3,220 - $3,325 |
|
| B2 |
2 Bed/2.0 Bath 0 sf |
$3,230 - $3,315 |
|
| C 1.1 |
3 Bed/2.0 Bath 0 sf |
$4,076 |
|
| C1 |
3 Bed/2.0 Bath 0 sf |
Ask for Pricing |
|
| S1 |
0 Bed/1.0 Bath 0 sf |
$2,242 |
|
| S2 |
0 Bed/1.0 Bath 0 sf |
Ask for Pricing |
Floorplan Charts
A 2.2
1 Bed/1.0 Bath
0 sf SqFt
A1
1 Bed/1.0 Bath
0 sf SqFt
A2
1 Bed/1.0 Bath
0 sf SqFt
A3
1 Bed/1.0 Bath
0 sf SqFt
A4
1 Bed/1.0 Bath
0 sf SqFt
A5
1 Bed/1.0 Bath
0 sf SqFt
B 2.1
2 Bed/2.0 Bath
0 sf SqFt
B 2.2
2 Bed/2.0 Bath
0 sf SqFt
B 2.3
2 Bed/2.0 Bath
0 sf SqFt
B 2.4
2 Bed/2.0 Bath
0 sf SqFt
B1
2 Bed/2.0 Bath
0 sf SqFt
B2
2 Bed/2.0 Bath
0 sf SqFt
C 1.1
3 Bed/2.0 Bath
0 sf SqFt
C1
3 Bed/2.0 Bath
0 sf SqFt
S1
0 Bed/1.0 Bath
0 sf SqFt
S2
0 Bed/1.0 Bath
0 sf SqFt
































