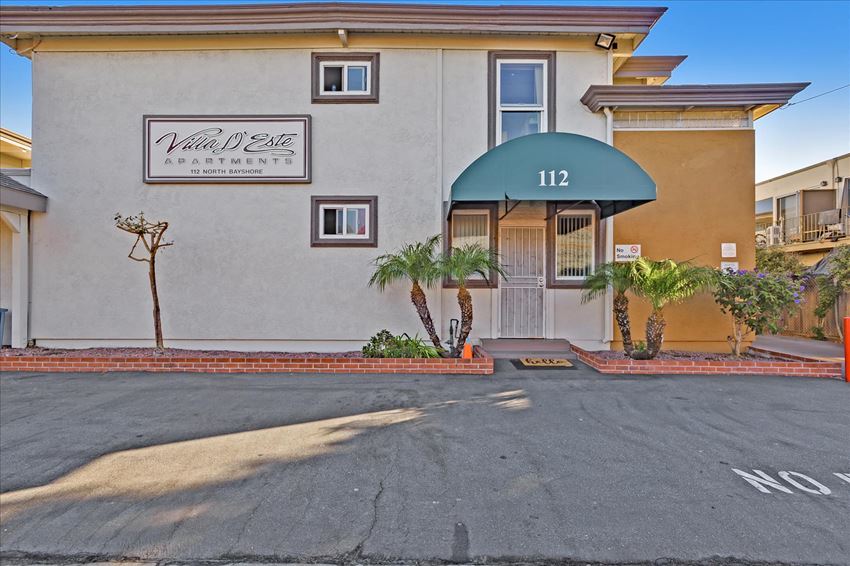The Preston At Hillsdale
3110 Casa De Campo, San Mateo, CA 94403
Discover modern designs, elegant finishes, and upscale amenities at The Preston at Hillsdale. Our apartments in San Mateo, CA offer studio, one-, two-, and three-bedroom layouts that are spacious and adaptable. These homes are adorned with various interior luxuries, including modern kitchens with expansive pantries, townhome floorplan options, and high ceilings. As a resident of our pet-friendly community, you'll enjoy exclusive access to a swimming pool, playground, outdoor barbecue, picnic area, and other life-enhancing amenities. Additionally, our ideal location in San Mateo, just minutes from the Caltrain Station, allows you to explore Los Prados Park, featuring BBQ picnic areas, soccer fields, tennis and basketball courts, and a playground, ensuring unparalleled rest and relaxation when you return home. Popular stores such as Target, Costco, Trader Joes and Whole Foods are only 1.8 miles away! Contact us today to schedule a tour of our San Mateo apartments! View more Request your own private tour
Key Features
Eco Friendly / Green Living Features:
Currently there are no featured eco-amenities or green living/sustainability features at this property.
Building Type: Apartment
Total Units: 146
Last Updated: June 21, 2025, 12:48 a.m.
All Amenities
- Property
- Extra Storage
- On-Site Management
- Barbeque and Outdoor Picnic Area
- On-Site Laundry Facility
- 24-Hour Emergency Maintenance
- Unit
- Plush Carpeting in Bedrooms
- In-Home Washer & Dryer in Select Units
- Window Coverings
- Patio
- Kitchen
- Stainless Steel Appliances in Select Units
- Modern Kitchens
- Refrigerator
- Dishwasher
- Range
- Health & Wellness
- Swimming Pool
- Playground
- Outdoor Amenities
- Outdoor Fire Pit and Lounge
- Parking
- Covered Parking
Other Amenities
- Mirrored Wardrobe Closets |
- High Ceilings |
- Expansive Pantries |
- Sliding Glass Doors |
- Near to Light Rail |
- Adjacent to Major Freeways |
- Resident Portal with Online Rent Payments Available |
Available Units
| Floorplan | Beds/Baths | Rent | Track |
|---|---|---|---|
| One Bedroom One Bath 550 |
1 Bed/1.0 Bath 550 sf |
Ask for Pricing Available Now |
|
| One Bedroom One Bath 680 |
1 Bed/1.0 Bath 680 sf |
$2,800 - $2,950 Available Now |
|
| Studio |
0 Bed/1.0 Bath 550 sf |
$2,300 - $2,450 Available Now |
|
| Three Bedroom One and One Half Bathroom Townhome |
3 Bed/1.5 Bath 1,244 sf |
$4,395 Available Now |
|
| Three Bedroom _ One and One Half Bathroom Townhome |
3 Bed/1.5 Bath 0 sf |
Ask for Pricing Available Now |
|
| Two Bedroom One and One Half Bath Townhome |
2 Bed/1.5 Bath 1,152 sf |
$3,845 - $3,950 Available Now |
|
| Two Bedroom One and One Half Bath Townhome A |
2 Bed/1.5 Bath 975 sf |
$3,395 - $3,595 Available Now |
|
| Two Bedroom _ One and One Half Bath Townhome |
2 Bed/1.5 Bath 0 sf |
$3,695 - $3,885 Available Now |
|
| Two Bedroom _ One and One Half Bath Townhome A |
2 Bed/1.5 Bath 0 sf |
$3,595 Available Now |
























.jpg?width=1024&quality=90)

.jpg?width=1024&quality=90)






