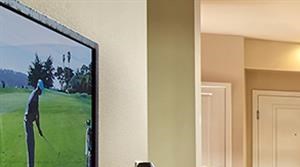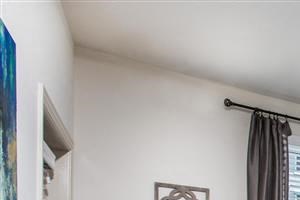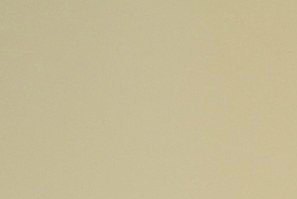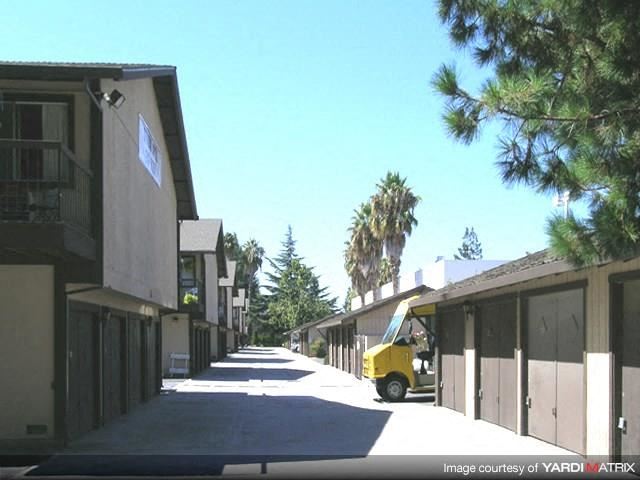The Standard (CA)
515 Lincoln Avenue, San Jose, CA 95126
Setting the Standard for Apartment Living in Willow Glen The Standard is the perfect place to live on-the-go in a Silicon Valley neighborhood you can really make your own. Whether you’re a tech-head whose second home is at your startup, an art lover who dreams of galleries and First Fridays, or an oenophile who never misses a Lincoln Avenue wine walk, you’ve found a spot that reflects all the best parts about living in Willow Glen. And your tribe will love kicking it here, too. With a rooftop deck, a party room and easy access to the light rail, the amenities here are anything but standard. This is more than just a place for you to crash. This is THE STANDARD. View more Request your own private tour
Key Features
Eco Friendly / Green Living Features:
Currently there are no featured eco-amenities or green living/sustainability features at this property.
Building Type: Apartment
Total Units: 190
Last Updated: July 12, 2025, 9:24 a.m.
All Amenities
- Property
- Controlled Access Community
- Elevator Access
- Resident storage spaces available
- Professional On-Site Management
- Community lounge and gathering hub
- Unit
- Distinctive Wood-Style Flooring
- Full Size Washer and Dryer
- Personal Patios or Balconies
- Air Conditioning
- Rooftop Patio and living room
- Kitchen
- Stainless Steel Appliances
- Side-by-Side Refrigerator with On-Door Ice & Water Dispenser
- Quartz Countertops
- Health & Wellness
- On-site bike racks and workshop
- Resort-style swimming pool, spa, and sun deck
- Technology
- Gigabit Internet Available*
- Pets
- Dog Grooming Station
- Outdoor Amenities
- Bocce Ball and Gaming Area
- Parking
- Secure Underground Parking
Other Amenities
- Studio, One- and Two-Bedroom Residences |
- Designer Finishes and Accents |
- Modern Cabinetry w/Soft Close Cabinets |
- Wired for Technology |
- Roller Shades for Privacy |
- Availability 24 Hours |
- Studio S |
- The Attic |
- Make Waves |
- The Glen |
- Venue on Lincoln |
- Linc Lounge |
- Outdoor grilling stations |
- EV Stations |
- Neighboring SJ Light Rail Station |
- State-of-the-art gym and wellness center |
- Outdoor lounge and seating area |
- Event space available for reservations |
Available Units
| Floorplan | Beds/Baths | Rent | Track |
|---|---|---|---|
| A1.1 |
0 Bed/1.0 Bath 521 sf |
Ask for Pricing Available Now |
|
| A1.2 |
0 Bed/1.0 Bath 518 sf |
Ask for Pricing Available Now |
|
| A1.3 |
0 Bed/1.0 Bath 521 sf |
Ask for Pricing Available Now |
|
| A1.4 |
0 Bed/1.0 Bath 521 sf |
Ask for Pricing Available Now |
|
| A2 |
0 Bed/1.0 Bath 532 sf |
$2,744 - $2,894 Available Now |
|
| B1.1 |
1 Bed/1.0 Bath 644 sf |
Ask for Pricing Available Now |
|
| B1.2 |
1 Bed/1.0 Bath 644 sf |
Ask for Pricing Available Now |
|
| B1.3 |
1 Bed/1.0 Bath 645 sf |
Ask for Pricing Available Now |
|
| B1.4 |
1 Bed/1.0 Bath 635 sf |
Ask for Pricing Available Now |
|
| B2 |
1 Bed/1.0 Bath 654 sf |
Ask for Pricing Available Now |
|
| C1 |
1 Bed/1.0 Bath 601 sf |
Ask for Pricing Available Now |
|
| C1.2 |
1 Bed/1.0 Bath 604 sf |
Ask for Pricing Available Now |
|
| C1.3 |
1 Bed/1.0 Bath 677 sf |
Ask for Pricing Available Now |
|
| C2 |
1 Bed/1.0 Bath 630 sf |
Ask for Pricing Available Now |
|
| D1 |
1 Bed/1.0 Bath 695 sf |
Ask for Pricing Available Now |
|
| D1.2 |
1 Bed/1.0 Bath 697 sf |
Ask for Pricing Available Now |
|
| D2 |
1 Bed/1.0 Bath 701 sf |
Ask for Pricing Available Now |
|
| E1 |
1 Bed/1.0 Bath 739 sf |
Ask for Pricing Available Now |
|
| F1 |
2 Bed/2.0 Bath 944 sf |
Ask for Pricing Available Now |
|
| F2 |
2 Bed/2.0 Bath 964 sf |
$3,497 - $4,490 Available Now |
|
| G1 |
2 Bed/2.0 Bath 1,022 sf |
Ask for Pricing Available Now |
|
| G1.2 |
2 Bed/2.0 Bath 980 sf |
$3,670 - $4,500 Available Now |
|
| H1 |
1 Bed/1.0 Bath 538 sf |
Ask for Pricing Available Now |
|
| J1 |
2 Bed/2.0 Bath 1,129 sf |
Ask for Pricing Available Now |
|
| K1 |
2 Bed/2.0 Bath 1,520 sf |
Ask for Pricing Available Now |
|
| K2 |
2 Bed/2.0 Bath 1,572 sf |
Ask for Pricing Available Now |
|
| L1 |
1 Bed/1.0 Bath 728 sf |
Ask for Pricing Available Now |
|
| L2 |
1 Bed/1.0 Bath 818 sf |
Ask for Pricing Available Now |
Floorplan Charts
A1.1
0 Bed/1.0 Bath
521 sf SqFt
A1.2
0 Bed/1.0 Bath
518 sf SqFt
A1.3
0 Bed/1.0 Bath
521 sf SqFt
A1.4
0 Bed/1.0 Bath
521 sf SqFt
A2
0 Bed/1.0 Bath
532 sf SqFt
B1.1
1 Bed/1.0 Bath
644 sf SqFt
B1.2
1 Bed/1.0 Bath
644 sf SqFt
B1.3
1 Bed/1.0 Bath
645 sf SqFt
B1.4
1 Bed/1.0 Bath
635 sf SqFt
B2
1 Bed/1.0 Bath
654 sf SqFt
C1
1 Bed/1.0 Bath
601 sf SqFt
C1.2
1 Bed/1.0 Bath
604 sf SqFt
C1.3
1 Bed/1.0 Bath
677 sf SqFt
C2
1 Bed/1.0 Bath
630 sf SqFt
D1
1 Bed/1.0 Bath
695 sf SqFt
D1.2
1 Bed/1.0 Bath
697 sf SqFt
D2
1 Bed/1.0 Bath
701 sf SqFt
E1
1 Bed/1.0 Bath
739 sf SqFt
F1
2 Bed/2.0 Bath
944 sf SqFt
F2
2 Bed/2.0 Bath
964 sf SqFt
G1
2 Bed/2.0 Bath
1,022 sf SqFt
G1.2
2 Bed/2.0 Bath
980 sf SqFt
H1
1 Bed/1.0 Bath
538 sf SqFt
J1
2 Bed/2.0 Bath
1,129 sf SqFt
K1
2 Bed/2.0 Bath
1,520 sf SqFt
K2
2 Bed/2.0 Bath
1,572 sf SqFt
L1
1 Bed/1.0 Bath
728 sf SqFt
L2
1 Bed/1.0 Bath
818 sf SqFt










































.jpg?width=480&quality=90)


.png?width=480&quality=90)
.png?width=480&quality=90)


.png?width=480&quality=90)


.png?width=480&quality=90)





.png?width=480&quality=90)






&cropxunits=300&cropyunits=200&width=1024&quality=90)



&cropxunits=300&cropyunits=167&width=1024&quality=90)

.jpg?width=1024&quality=90)



&cropxunits=300&cropyunits=200&width=1024&quality=90)




&cropxunits=300&cropyunits=200&width=1024&quality=90)
.jpg?width=850&quality=80)

