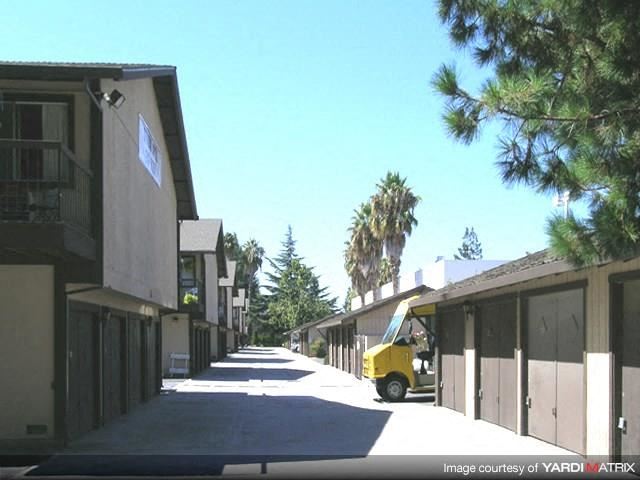The Ryden
138 Balbach St, San Jose, Ca 95110
Located in Downtown San Jose's SoFA district, are modern apartments surrounded by an urban environment. Choose from our one, two, and three-bedroom apartment homes to suit your lifestyle. The Ryden in Downtown San Jose, CA, offers luxury for lease residences walking distance to great dining, transit, adjacent to freeways, parks, museums, and theaters. Some of the local attractions include San Pedro Square Market, San Jose Museum of Art, Children's Discovery Museum of San Jose, San Jose State University, Japanese Friendship Garden, Tech Museum of Innovation, and the California Theatre. The Ryden Downtown San Jose apartments features a Clubhouse Lounge, outdoor covered Lanai Lounge, Position Imaging Smart Package Station, Dog Park and Fitness Center. Call us to schedule a tour! View more Request your own private tour
Key Features
Eco Friendly / Green Living Features:
Recycling
EV Car Chargers
This property has an EcoScoreTM of 2 based on it's sustainable and green living features below.
Building Type: Apartment
Total Units: 101
Last Updated: July 29, 2025, 4:58 a.m.
All Amenities
- Property
- Gated Dog Park
- Clubhouse Lounge with Kitchenette
- Two Centrally Located Elevators
- Controlled Access Entrance to Central Lobby with Mailboxes
- Complimentary Bike Storage
- Professional On-Site Maintenance
- Professional On-Site Management
- Unit
- Full-Size Front Load Whirlpool Washer & Dryer
- Hardwood Style Flooring Throughout Apartment Home
- Private Balcony for Every Unit
- First Floor Units Have Patio Porch
- Kitchen
- Eco Quartz Countertops
- Health & Wellness
- Top-of-the-line Stainless Steel Whirlpool Appliances
- Full-Size Front Load Whirlpool Washer & Dryer
- Complimentary Bike Storage
- Fitness Center
- Technology
- Complimentary Wi-Fi in all Common Areas
- Green
- Trash & Recycle Shoots on Every Floor
- EV Charging Available
- Pets
- Gated Dog Park
- Outdoor Amenities
- BBQ Grilling Station with Bar Seating and Additional Seating
- Parking
- Future Resident Parking Available
- Outdoor Covered Lanai Lounge with Seating Area and Wet Bar
- Secure Covered Basement Assigned Parking
Other Amenities
- NEST Thermostats in Select Units - Central Heating & Air all units |
- Wild Oak German Cabinets |
- Schlage Keyless Fob Entry in Every Unit |
- Cat-5, Fiber Optic with Fiber Speed for Both AT&T and Comcast |
- Kitchen Pantry in Select Units |
- Movable Multifunctional Industrial Kitchen Islands in Select Units |
- Oversized Showers and Double Vanities in Primary Bath & Select One Bedrooms |
- Secure Access Entry Points Throughout Building |
- Position Imaging Smart Package Station with Enhanced Computer Vision Technology |
Available Units
| Floorplan | Beds/Baths | Rent | Track |
|---|---|---|---|
| A1 |
1 Bed/1.0 Bath 690 sf |
$3,075 - $3,100 Available Now |
|
| A10+Den |
1 Bed/1.0 Bath 946 sf |
Ask for Pricing Available Now |
|
| A11 |
1 Bed/1.0 Bath 639 sf |
Ask for Pricing Available Now |
|
| A12 |
1 Bed/1.0 Bath 675 sf |
Ask for Pricing Available Now |
|
| A1A |
1 Bed/1.0 Bath 667 sf |
Ask for Pricing Available Now |
|
| A1B |
1 Bed/1.0 Bath 639 sf |
Ask for Pricing Available Now |
|
| A2 |
1 Bed/1.0 Bath 810 sf |
Ask for Pricing Available Now |
|
| A3 |
1 Bed/1.0 Bath 636 sf |
Ask for Pricing Available Now |
|
| A4 |
1 Bed/1.0 Bath 683 sf |
Ask for Pricing Available Now |
|
| A5 |
1 Bed/1.0 Bath 749 sf |
Ask for Pricing Available Now |
|
| A5A |
1 Bed/1.0 Bath 761 sf |
Ask for Pricing Available Now |
|
| A6 |
1 Bed/1.0 Bath 643 sf |
Ask for Pricing Available Now |
|
| A7 |
1 Bed/1.0 Bath 809 sf |
Ask for Pricing Available Now |
|
| A8 |
1 Bed/1.0 Bath 837 sf |
Ask for Pricing Available Now |
|
| A9 |
1 Bed/1.0 Bath 1,094 sf |
Ask for Pricing Available Now |
|
| B1 |
2 Bed/2.0 Bath 1,047 sf |
$4,054 Available Now |
|
| B1A |
2 Bed/2.0 Bath 1,002 sf |
$3,836 Available Now |
|
| B2 |
2 Bed/2.0 Bath 1,470 sf |
Ask for Pricing Available Now |
|
| B2A |
2 Bed/2.0 Bath 0 sf |
$4,600 |
|
| B2A + Den |
2 Bed/2.0 Bath 1,470 sf |
Ask for Pricing Available Now |
|
| B3 |
2 Bed/2.0 Bath 1,126 sf |
Ask for Pricing Available Now |
|
| B4 |
2 Bed/2.0 Bath 1,070 sf |
Ask for Pricing Available Now |
|
| B5 |
2 Bed/2.0 Bath 1,001 sf |
$4,119 Available Now |
|
| B6 |
2 Bed/2.0 Bath 989 sf |
Ask for Pricing Available Now |
|
| B7 |
2 Bed/2.0 Bath 1,056 sf |
$4,252 Available Now |
|
| B8 |
2 Bed/2.0 Bath 1,317 sf |
Ask for Pricing Available Now |
|
| C1 |
3 Bed/2.0 Bath 1,354 sf |
Ask for Pricing Available Now |
|
| C2 |
3 Bed/2.0 Bath 1,224 sf |
Ask for Pricing Available Now |
|
| C2A |
3 Bed/2.0 Bath 1,206 sf |
Ask for Pricing Available Now |
|
| C3 |
3 Bed/2.0 Bath 1,655 sf |
Ask for Pricing Available Now |
|
| C4 |
3 Bed/2.0 Bath 1,853 sf |
Ask for Pricing Available Now |
Floorplan Charts
A1
1 Bed/1.0 Bath
690 sf SqFt
A10+Den
1 Bed/1.0 Bath
946 sf SqFt
A1A
1 Bed/1.0 Bath
667 sf SqFt
A1B
1 Bed/1.0 Bath
639 sf SqFt
A2
1 Bed/1.0 Bath
810 sf SqFt
A4
1 Bed/1.0 Bath
683 sf SqFt
A5
1 Bed/1.0 Bath
749 sf SqFt
A5A
1 Bed/1.0 Bath
761 sf SqFt
A8
1 Bed/1.0 Bath
837 sf SqFt
A9
1 Bed/1.0 Bath
1,094 sf SqFt
B1
2 Bed/2.0 Bath
1,047 sf SqFt
B1A
2 Bed/2.0 Bath
1,002 sf SqFt
B2
2 Bed/2.0 Bath
1,470 sf SqFt
B2A + Den
2 Bed/2.0 Bath
1,470 sf SqFt
B3
2 Bed/2.0 Bath
1,126 sf SqFt
B5
2 Bed/2.0 Bath
1,001 sf SqFt
B6
2 Bed/2.0 Bath
989 sf SqFt
B7
2 Bed/2.0 Bath
1,056 sf SqFt
C1
3 Bed/2.0 Bath
1,354 sf SqFt
C2
3 Bed/2.0 Bath
1,224 sf SqFt
C3
3 Bed/2.0 Bath
1,655 sf SqFt

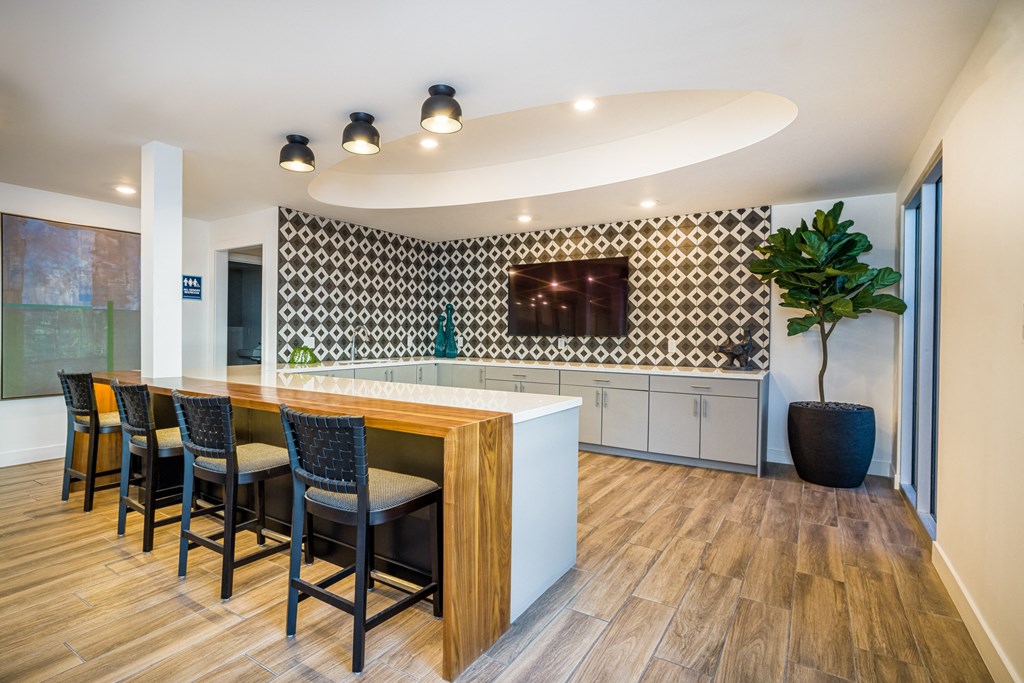
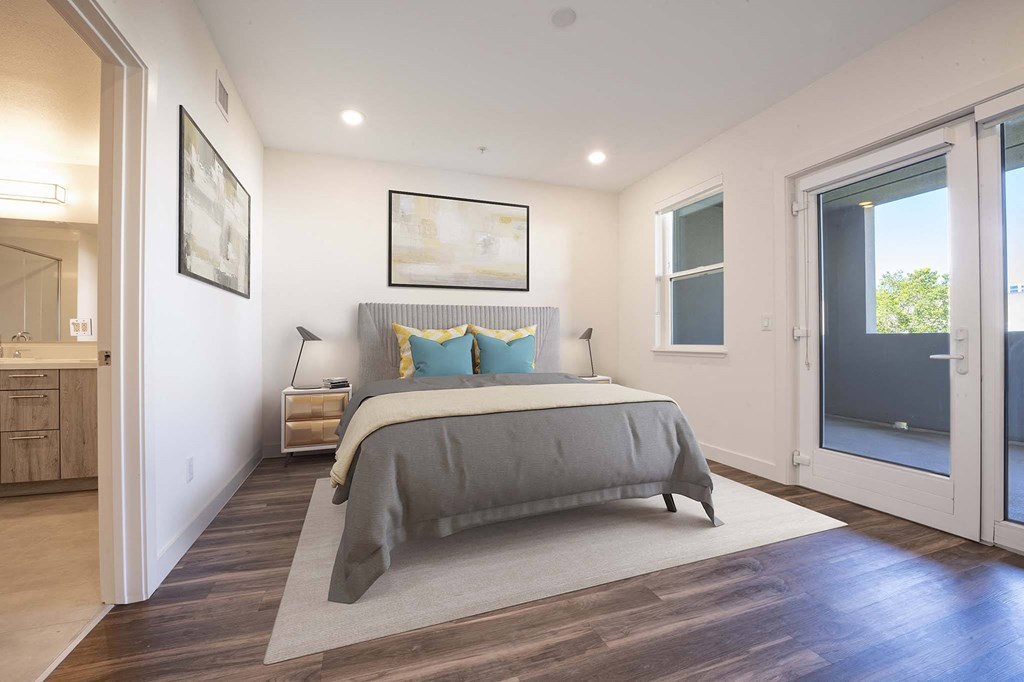
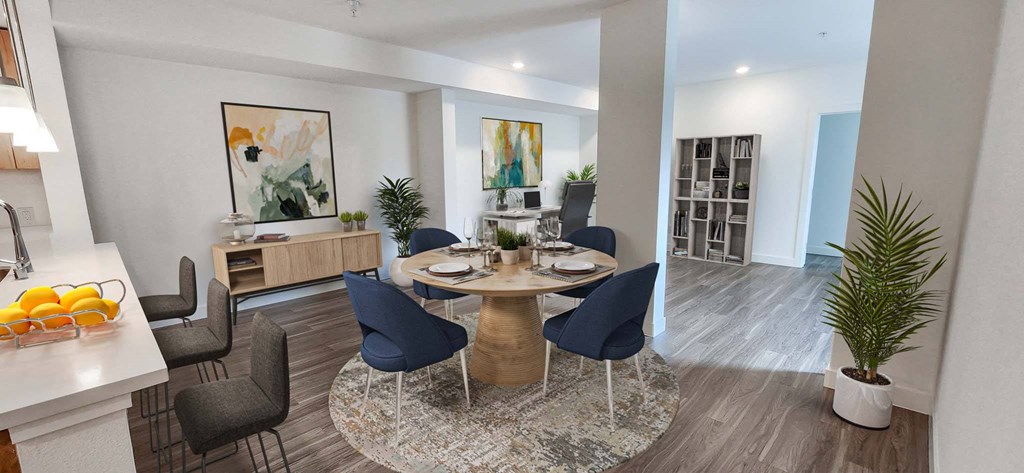
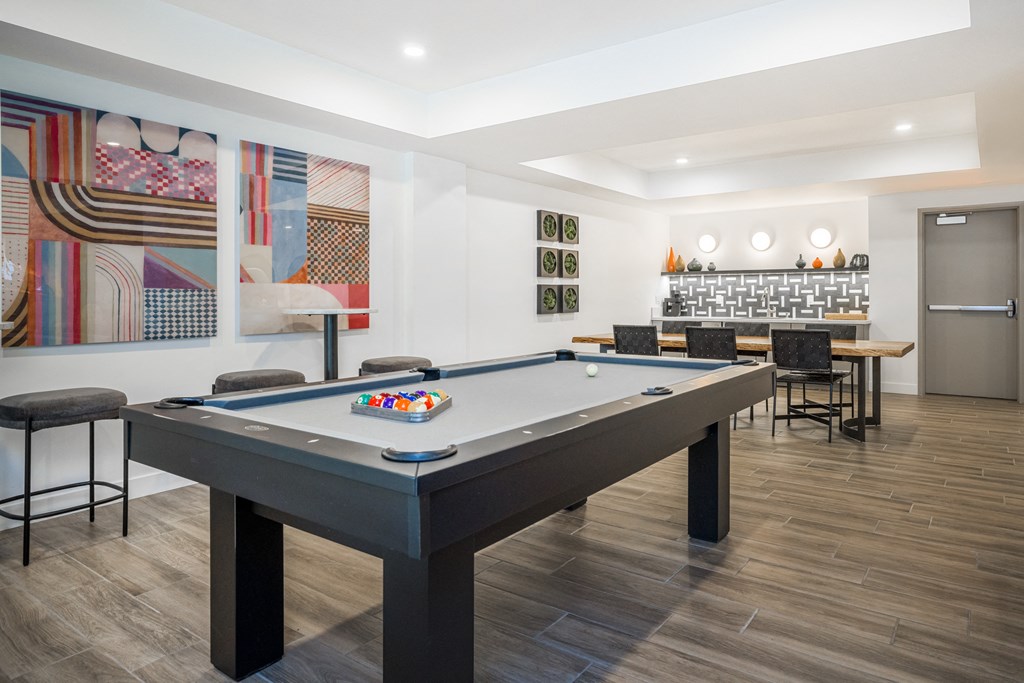
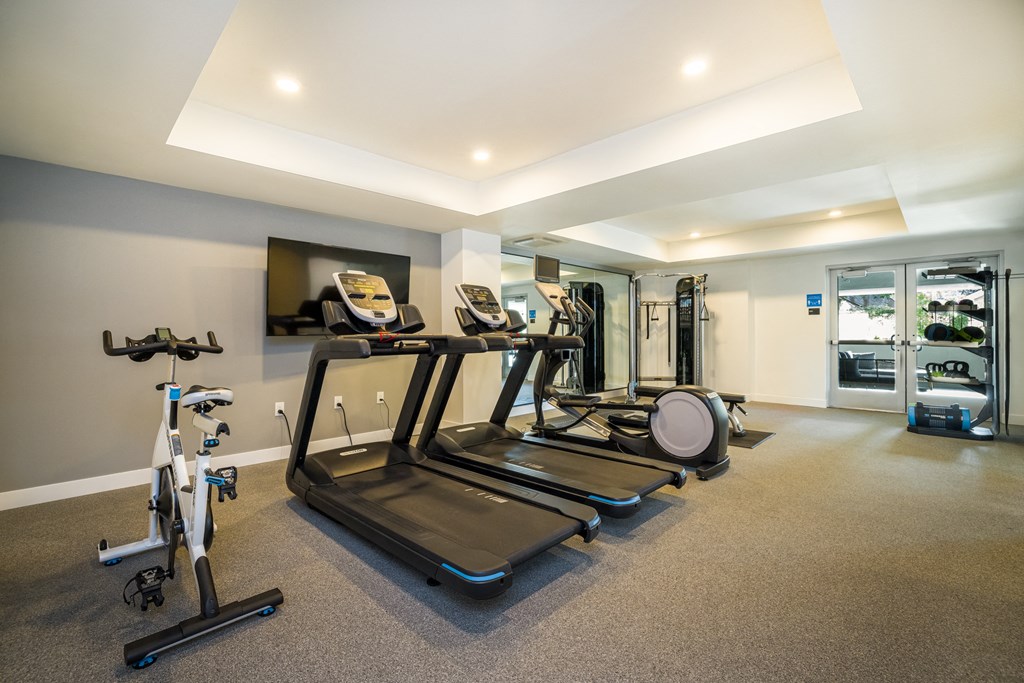
































&cropxunits=300&cropyunits=200&width=1024&quality=90)



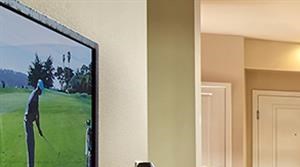&cropxunits=300&cropyunits=167&width=1024&quality=90)

.jpg?width=1024&quality=90)



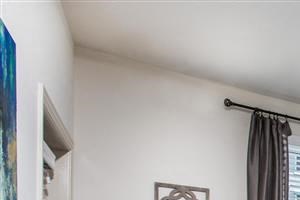&cropxunits=300&cropyunits=200&width=1024&quality=90)



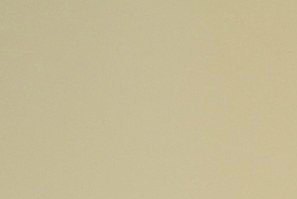&cropxunits=300&cropyunits=200&width=1024&quality=90)

.jpg?width=850&quality=80)
