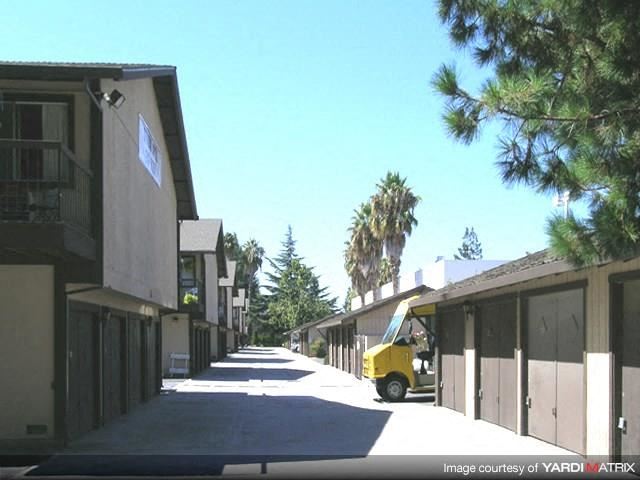Sixth And Jackson
620 N. 6th Street, Suite 1100, San Jose, CA 95112
Sixth & Jackson is a sophisticated apartment community located in the heart of historic Japantown in San Jose. Luxury amenities include a rooftop lounge with unbeatable views of downtown, a fully equipped 24-hour fitness center, a hammock lounge, and versatile work spaces. Apartment homes are stylish and modern, with keyless entry, in-home washer and dryer, quartz countertops, gas range stovetops and Nest thermostats. View more Request your own private tour
Key Features
Eco Friendly / Green Living Features:
EV Car Chargers
This property has an EcoScoreTM of 1 based on it's sustainable and green living features below.
Building Type: Apartment
Total Units: 518
Last Updated: April 29, 2025, 4:37 a.m.
Telephone: (669) 758-0040
All Amenities
- Property
- Smoke-free community
- Bike storage
- On-Site Maintenance
- On-Site Management
- Unit
- Wood-style flooring in living area
- Washer/Dryer
- Air Conditioner
- Ceiling Fan
- Patio/Balcony
- Kitchen
- Premium quartz countertop with tile backsplash
- Stainless steel appliances
- Health & Wellness
- Resort-style pool with cabanas
- Fitness center
- Bike storage
- Security
- Mailroom with package locker system
- Green
- Electric vehicle charging stations
- Pets
- Pet-friendly with dog run
Other Amenities
- Studio, one-, two- and three-bedroom floor plans |
- Two contemporary schemes of interior finishes |
- Keyless apartment entry |
- Prime location in the heart of Japantown |
- Restaurants, shops and galleries right outside your door |
- Onsite retail for even more convenience |
- Yoga studio |
- Co-working lounge for working from home |
- Rooftop lounge with panoramic views |
- Indoor lounges and gathering spaces |
- Outdoor entertainment areas |
Available Units
| Floorplan | Beds/Baths | Rent | Track |
|---|---|---|---|
| Plan 1A |
1 Bed/1.0 Bath 0 sf |
$3,601 - $6,753 Available Now |
|
| Plan 1B |
1 Bed/1.0 Bath 0 sf |
$3,393 - $6,597 Available Now |
|
| Plan 1C |
1 Bed/1.0 Bath 0 sf |
$3,438 - $6,789 Available Now |
|
| Plan 1D |
1 Bed/1.0 Bath 0 sf |
$3,666 - $6,697 Available Now |
|
| Plan 1E |
1 Bed/1.0 Bath 0 sf |
Ask for Pricing Available Now |
|
| Plan 1F |
1 Bed/1.0 Bath 0 sf |
Ask for Pricing Available Now |
|
| Plan 2A |
2 Bed/2.0 Bath 0 sf |
$4,453 - $8,120 Available Now |
|
| Plan 2B |
2 Bed/2.0 Bath 0 sf |
$4,232 - $7,383 Available Now |
|
| Plan 2C |
2 Bed/2.0 Bath 0 sf |
$3,974 - $7,343 Available Now |
|
| Plan 2D |
2 Bed/2.0 Bath 0 sf |
$5,212 - $9,013 Available Now |
|
| Plan 2E |
2 Bed/2.0 Bath 0 sf |
Ask for Pricing Available Now |
|
| Plan 2F |
2 Bed/2.0 Bath 0 sf |
Ask for Pricing Available Now |
|
| Plan 2G |
2 Bed/2.0 Bath 0 sf |
Ask for Pricing Available Now |
|
| Plan 2H |
2 Bed/2.0 Bath 0 sf |
Ask for Pricing Available Now |
|
| Plan 3A |
3 Bed/2.0 Bath 0 sf |
Ask for Pricing Available Now |
|
| Plan 3B |
3 Bed/2.0 Bath 0 sf |
Ask for Pricing Available Now |
|
| Plan 3C |
3 Bed/2.0 Bath 0 sf |
Ask for Pricing Available Now |
|
| Plan 3D |
3 Bed/2.0 Bath 0 sf |
$5,580 - $10,906 Available Now |
|
| Plan SA |
0 Bed/1.0 Bath 0 sf |
$2,682 - $5,485 Available Now |
|
| Plan SB |
0 Bed/1.0 Bath 0 sf |
$2,740 - $5,817 Available Now |
|
| Plan SC |
0 Bed/1.0 Bath 0 sf |
Ask for Pricing Available Now |
|
| Plan UA |
1 Bed/1.0 Bath 0 sf |
$3,131 - $6,683 Available Now |
|
| Plan UB |
1 Bed/1.0 Bath 0 sf |
Ask for Pricing Available Now |


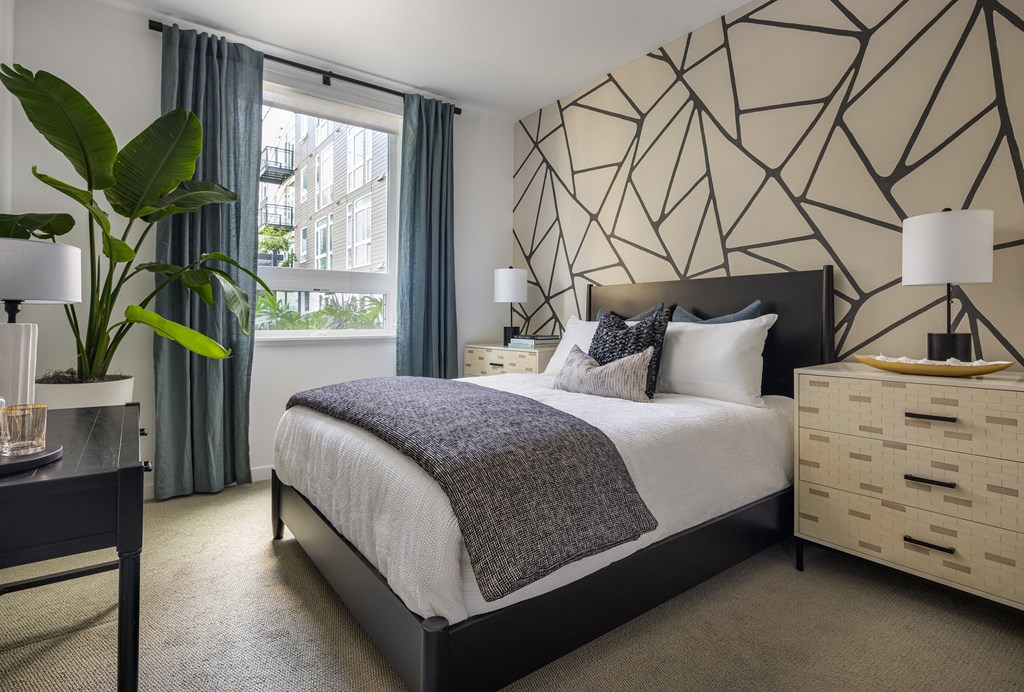
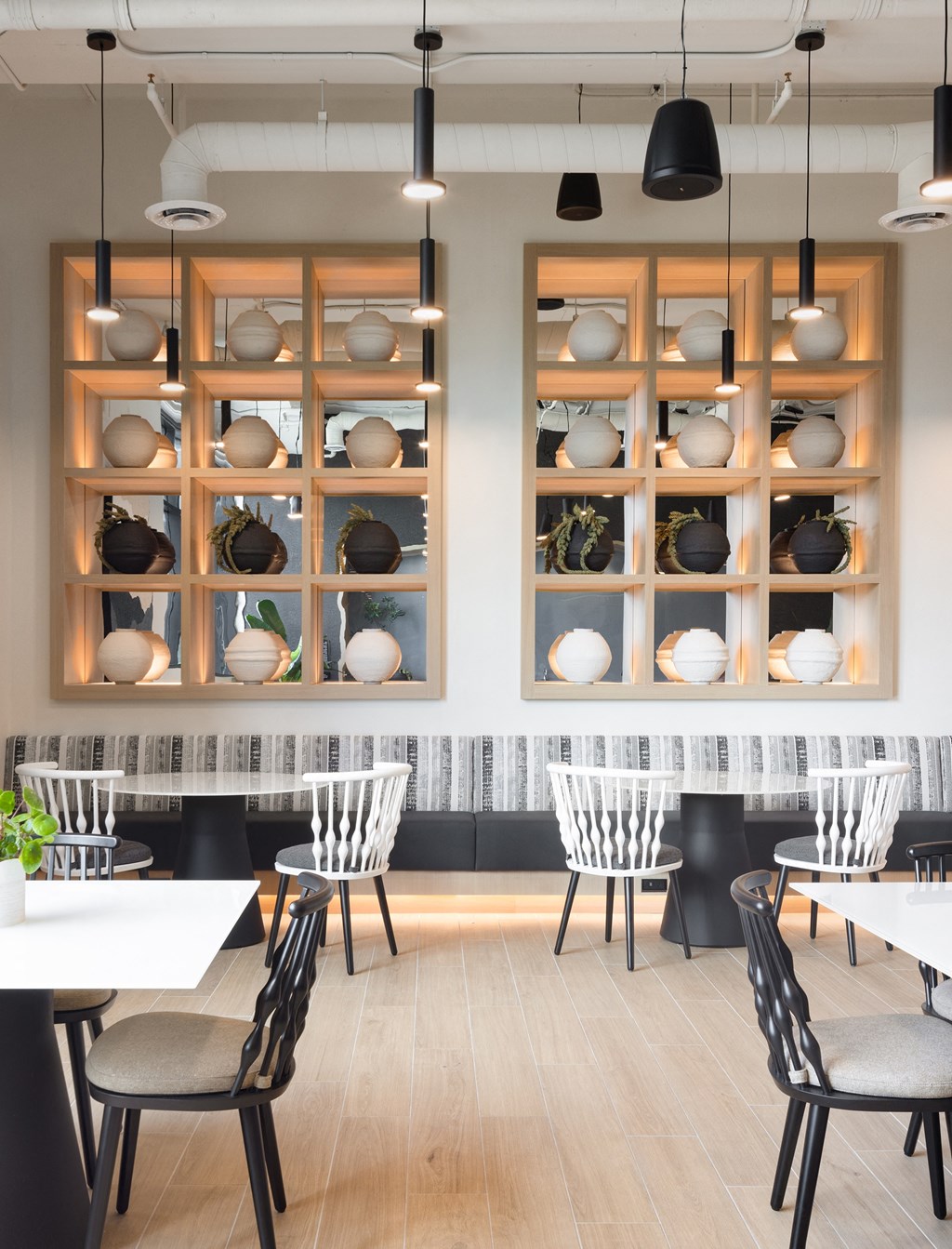

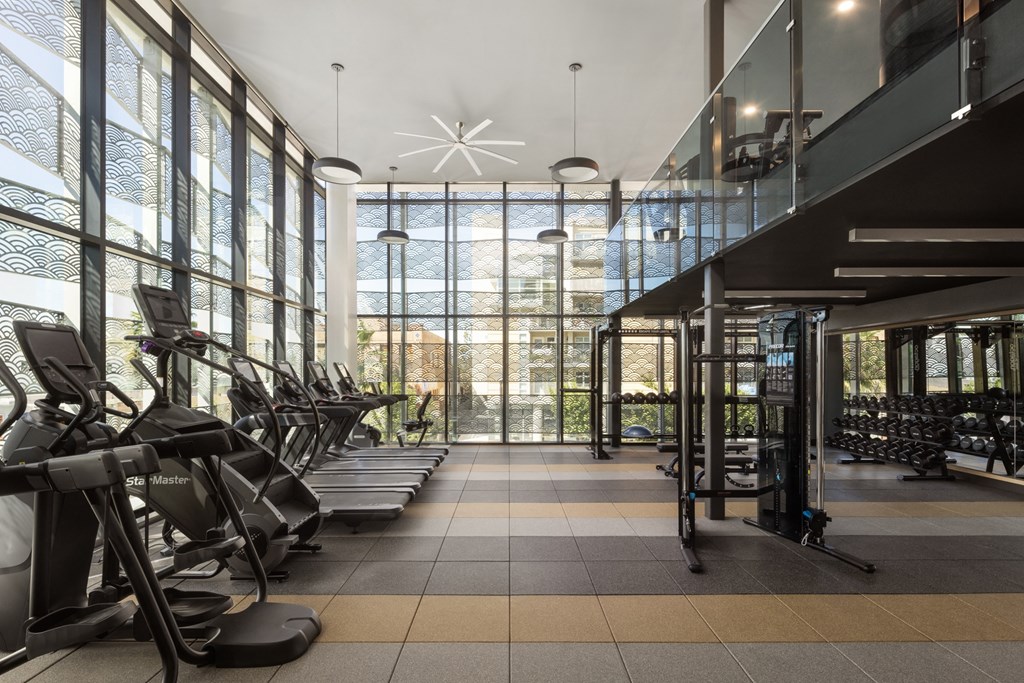






























&cropxunits=300&cropyunits=200&width=1024&quality=90)



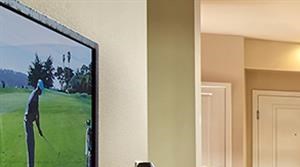&cropxunits=300&cropyunits=167&width=480&quality=90)

.jpg?width=1024&quality=90)



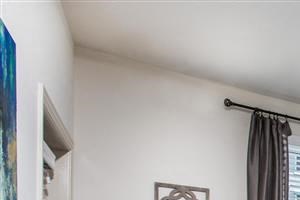&cropxunits=300&cropyunits=200&width=1024&quality=90)




&cropxunits=300&cropyunits=200&width=1024&quality=90)

.jpg?width=850&quality=80)
