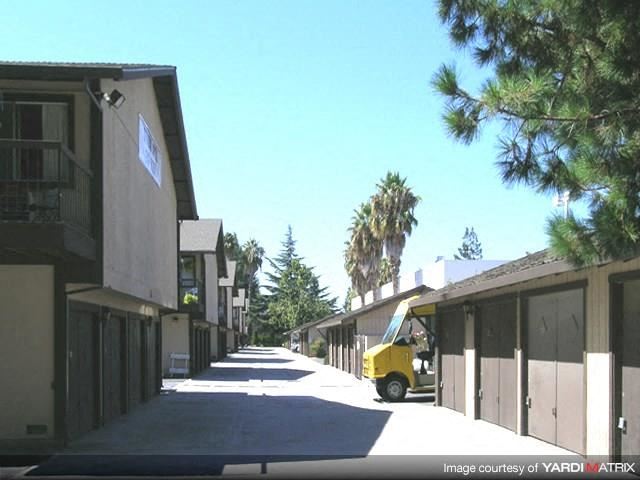[{'date': '2023-12-11 23:54:53.421000', 'lowrent': '$2,426 - $5,910'}, {'date': '2023-12-25 00:39:07.668000', 'lowrent': '$2,453 - $5,940'}, {'date': '2024-01-04 21:43:34.596000', 'lowrent': '$2,358 - $5,940'}, {'date': '2024-01-07 22:27:34.932000', 'lowrent': '$2,438 - $6,211'}, {'date': '2024-01-18 16:55:47.917000', 'lowrent': '$2,559 - $6,176'}, {'date': '2024-01-31 23:33:00.017000', 'lowrent': '$2,593 - $5,986'}, {'date': '2024-02-06 17:38:26.328000', 'lowrent': '$2,589 - $5,892'}, {'date': '2024-02-28 22:24:44.151000', 'lowrent': '$2,642 - $6,095'}, {'date': '2024-03-02 07:52:10.332000', 'lowrent': '$2,642 - $5,730'}, {'date': '2024-03-05 23:23:33.827000', 'lowrent': '$2,642 - $5,921'}, {'date': '2024-03-26 23:09:46.249000', 'lowrent': '$2,674 - $5,851'}, {'date': '2024-03-31 22:50:57.380000', 'lowrent': '$2,674 - $6,234'}, {'date': '2024-04-27 09:45:57.282000', 'lowrent': '$2,830 - $6,441'}, {'date': '2024-04-30 19:43:12.988000', 'lowrent': '$2,815 - $6,441'}, {'date': '2024-05-11 05:54:02.248000', 'lowrent': '$2,819 - $7,066'}, {'date': '2024-05-31 08:29:50.366000', 'lowrent': '$2,879 - $6,691'}, {'date': '2024-07-12 09:41:44.273000', 'lowrent': '$2,713 - $6,929'}, {'date': '2024-08-10 16:53:51.955000', 'lowrent': '$2,817 - $6,774'}, {'date': '2024-08-15 08:45:58.977000', 'lowrent': '$2,817 - $6,750'}, {'date': '2024-08-18 18:00:59.696000', 'lowrent': '$2,817 - $7,243'}, {'date': '2024-08-20 08:26:21.449000', 'lowrent': '$2,777 - $7,175'}, {'date': '2024-08-28 22:37:16.525000', 'lowrent': '$2,681 - $6,963'}, {'date': '2024-09-01 15:44:49.480000', 'lowrent': '$2,643 - $6,937'}, {'date': '2024-09-07 00:47:07.267000', 'lowrent': '$2,701 - $4,957'}, {'date': '2024-09-22 23:06:14.176000', 'lowrent': '$2,463 - $5,457'}, {'date': '2024-09-29 21:43:44.590000', 'lowrent': '$2,471 - $5,473'}, {'date': '2024-10-19 08:42:14.443000', 'lowrent': '$2,606 - $5,659'}, {'date': '2024-11-11 22:08:59.744000', 'lowrent': '$2,613 - $5,798'}, {'date': '2024-11-15 09:08:52.478000', 'lowrent': '$2,450 - $5,941'}, {'date': '2024-11-22 20:59:59.123000', 'lowrent': '$2,605 - $6,013'}, {'date': '2024-12-02 21:51:44.902000', 'lowrent': '$2,788 - $5,854'}, {'date': '2024-12-07 12:49:05.309000', 'lowrent': '$2,604 - $5,989'}, {'date': '2024-12-12 21:16:11.136000', 'lowrent': '$2,604 - $6,410'}, {'date': '2024-12-16 22:35:02.491000', 'lowrent': '$2,609 - $6,434'}, {'date': '2025-01-03 09:11:48.679000', 'lowrent': '$2,605 - $6,434'}, {'date': '2025-01-14 09:04:10.510000', 'lowrent': '$2,633 - $6,497'}, {'date': '2025-02-02 23:30:57.164000', 'lowrent': '$2,617 - $6,672'}, {'date': '2025-02-07 23:43:08.968000', 'lowrent': '$2,617 - $6,571'}, {'date': '2025-02-12 22:53:34.974000', 'lowrent': '$2,617 - $6,665'}, {'date': '2025-03-19 04:31:20.884000', 'lowrent': '$2,784 - $6,909'}, {'date': '2025-03-24 07:12:16.264000', 'lowrent': '$2,825 - $6,909'}, {'date': '2025-04-03 01:35:09.905000', 'lowrent': '$2,785 - $6,780'}, {'date': '2025-04-04 09:38:29.522000', 'lowrent': '$2,785 - $6,909'}, {'date': '2025-04-07 21:47:08.105000', 'lowrent': '$2,785 - $7,026'}, {'date': '2025-04-18 05:29:00.791000', 'lowrent': '$2,678 - $6,790'}, {'date': '2025-04-24 04:27:10.570000', 'lowrent': '$2,669 - $6,727'}, {'date': '2025-05-02 01:18:52.758000', 'lowrent': '$2,610 - $6,596'}, {'date': '2025-05-07 09:20:51.178000', 'lowrent': '$2,780 - $6,762'}, {'date': '2025-05-15 07:21:06.418000', 'lowrent': '$2,676 - $6,771'}, {'date': '2025-05-19 23:57:08.430000', 'lowrent': '$2,802 - $6,838'}, {'date': '2025-05-27 06:10:23.500000', 'lowrent': '$2,832 - $6,905'}, {'date': '2025-06-15 00:21:49.371000', 'lowrent': '$2,800 - $6,905'}, {'date': '2025-06-21 13:30:57.178000', 'lowrent': '$2,800 - $6,548'}, {'date': '2025-06-28 20:28:59.282000', 'lowrent': '$2,800 - $6,493'}, {'date': '2025-07-05 03:25:11.614000', 'lowrent': '$2,679 - $6,206'}, {'date': '2025-07-09 01:47:57.912000', 'lowrent': '$2,672 - $6,223'}, {'date': '2025-07-13 17:19:32.663000', 'lowrent': '$2,792 - $6,223'}, {'date': '2025-07-25 05:46:33.028000', 'lowrent': '$2,762 - $6,077'}, {'date': '2025-07-30 06:06:29.302000', 'lowrent': '$2,858 - $6,120'}]
Plan 1A
1 Bed/1.0 Bath
704 sf SqFt
[{'date': '2023-12-11 23:54:53.939000', 'lowrent': 'Ask for Pricing'}, {'date': '2025-07-09 01:47:58.319000', 'lowrent': '$3,437 - $6,920'}]
Plan 1A Mezzanine
1 Bed/1.0 Bath
825 sf SqFt
[{'date': '2023-12-11 23:54:53.496000', 'lowrent': '$2,516 - $6,101'}, {'date': '2023-12-25 00:39:07.780000', 'lowrent': '$2,600 - $6,287'}, {'date': '2024-01-04 21:43:34.645000', 'lowrent': '$2,628 - $6,099'}, {'date': '2024-01-07 22:27:34.982000', 'lowrent': '$2,628 - $6,374'}, {'date': '2024-01-18 16:55:47.971000', 'lowrent': '$2,803 - $6,411'}, {'date': '2024-01-31 23:33:00.173000', 'lowrent': '$2,790 - $6,409'}, {'date': '2024-02-06 17:38:26.378000', 'lowrent': '$2,790 - $6,308'}, {'date': '2024-03-02 07:52:10.383000', 'lowrent': '$2,774 - $6,146'}, {'date': '2024-03-05 23:23:33.876000', 'lowrent': '$2,731 - $6,146'}, {'date': '2024-03-26 23:09:46.323000', 'lowrent': '$2,825 - $6,529'}, {'date': '2024-03-31 22:50:57.427000', 'lowrent': '$2,784 - $6,282'}, {'date': '2024-04-03 23:08:17.001000', 'lowrent': '$2,746 - $6,282'}, {'date': '2024-04-27 09:45:57.329000', 'lowrent': '$2,860 - $7,220'}, {'date': '2024-05-11 05:54:02.296000', 'lowrent': '$2,840 - $7,179'}, {'date': '2024-05-31 08:29:50.410000', 'lowrent': '$2,931 - $7,281'}, {'date': '2024-07-12 09:41:44.394000', 'lowrent': '$3,033 - $7,647'}, {'date': '2024-08-10 16:53:52.327000', 'lowrent': '$2,853 - $7,209'}, {'date': '2024-08-15 08:45:59.025000', 'lowrent': '$2,799 - $7,079'}, {'date': '2024-08-28 22:37:16.569000', 'lowrent': '$2,752 - $6,962'}, {'date': '2024-09-01 15:44:49.528000', 'lowrent': '$2,744 - $6,962'}, {'date': '2024-09-07 00:47:07.318000', 'lowrent': '$2,707 - $5,267'}, {'date': '2024-09-22 23:06:14.284000', 'lowrent': '$2,502 - $5,667'}, {'date': '2024-09-29 21:43:44.641000', 'lowrent': '$2,604 - $5,533'}, {'date': '2024-10-19 08:42:14.491000', 'lowrent': '$2,605 - $5,867'}, {'date': '2024-11-11 22:08:59.968000', 'lowrent': '$2,657 - $5,839'}, {'date': '2024-11-15 09:08:53.478000', 'lowrent': '$2,685 - $6,100'}, {'date': '2024-11-22 20:59:59.171000', 'lowrent': '$2,751 - $6,368'}, {'date': '2024-12-02 21:51:44.946000', 'lowrent': '$2,929 - $6,282'}, {'date': '2024-12-07 12:49:05.349000', 'lowrent': '$2,717 - $6,439'}, {'date': '2024-12-16 22:35:02.275000', 'lowrent': '$2,696 - $6,439'}, {'date': '2025-01-03 09:11:48.472000', 'lowrent': '$2,696 - $6,581'}, {'date': '2025-01-14 09:04:10.287000', 'lowrent': '$2,653 - $6,581'}, {'date': '2025-01-17 17:37:55.199000', 'lowrent': '$2,596 - $6,581'}, {'date': '2025-01-20 10:04:36.564000', 'lowrent': '$2,696 - $6,709'}, {'date': '2025-02-02 23:30:56.418000', 'lowrent': '$2,623 - $6,742'}, {'date': '2025-02-07 23:43:07.691000', 'lowrent': '$2,614 - $6,565'}, {'date': '2025-02-12 22:53:34.223000', 'lowrent': '$2,660 - $6,566'}, {'date': '2025-03-19 04:31:20.993000', 'lowrent': '$2,813 - $7,139'}, {'date': '2025-03-24 07:12:16.300000', 'lowrent': '$2,903 - $7,156'}, {'date': '2025-03-31 02:04:24.675000', 'lowrent': '$2,785 - $7,088'}, {'date': '2025-04-04 09:31:28.010000', 'lowrent': '$2,785 - $7,112'}, {'date': '2025-04-07 21:47:08.141000', 'lowrent': '$2,830 - $7,301'}, {'date': '2025-04-18 05:29:00.831000', 'lowrent': '$2,869 - $7,221'}, {'date': '2025-04-24 04:27:10.611000', 'lowrent': '$2,688 - $7,084'}, {'date': '2025-05-02 01:18:52.801000', 'lowrent': '$2,791 - $7,061'}, {'date': '2025-05-07 09:20:51.214000', 'lowrent': '$2,695 - $7,084'}, {'date': '2025-05-15 07:21:06.458000', 'lowrent': '$2,888 - $7,084'}, {'date': '2025-05-19 23:57:08.323000', 'lowrent': '$2,930 - $7,201'}, {'date': '2025-05-27 06:10:23.292000', 'lowrent': '$2,959 - $7,336'}, {'date': '2025-06-06 08:17:59.022000', 'lowrent': '$2,951 - $7,336'}, {'date': '2025-06-15 00:21:49.463000', 'lowrent': '$2,902 - $7,336'}, {'date': '2025-06-21 13:30:57.277000', 'lowrent': '$2,911 - $7,336'}, {'date': '2025-06-28 20:28:59.391000', 'lowrent': '$2,933 - $7,390'}, {'date': '2025-07-05 03:25:11.716000', 'lowrent': '$2,973 - $6,933'}, {'date': '2025-07-09 01:47:58.016000', 'lowrent': '$2,956 - $6,951'}, {'date': '2025-07-25 05:46:33.126000', 'lowrent': '$3,070 - $7,118'}]
Plan 1B
1 Bed/1.0 Bath
746 sf SqFt
[{'date': '2023-12-11 23:54:53.743000', 'lowrent': '$2,688 - $6,079'}, {'date': '2023-12-25 00:39:08.055000', 'lowrent': '$2,688 - $6,015'}, {'date': '2024-01-04 21:43:34.874000', 'lowrent': '$2,716 - $6,078'}, {'date': '2024-01-07 22:27:35.221000', 'lowrent': '$2,694 - $6,352'}, {'date': '2024-01-18 16:55:48.020000', 'lowrent': '$2,895 - $6,436'}, {'date': '2024-01-31 23:33:00.967000', 'lowrent': '$2,995 - $6,370'}, {'date': '2024-02-06 17:38:26.425000', 'lowrent': '$2,964 - $6,241'}, {'date': '2024-02-28 22:24:44.401000', 'lowrent': 'Ask for Pricing'}]
Plan 1C
1 Bed/1.0 Bath
823 sf SqFt
[{'date': '2023-12-11 23:54:53.555000', 'lowrent': '$3,029 - $6,827'}, {'date': '2023-12-25 00:39:07.842000', 'lowrent': '$2,954 - $6,558'}, {'date': '2024-01-04 21:43:34.693000', 'lowrent': '$2,857 - $6,650'}, {'date': '2024-01-07 22:27:35.033000', 'lowrent': '$3,013 - $6,822'}, {'date': '2024-01-18 16:55:48.066000', 'lowrent': '$3,135 - $6,884'}, {'date': '2024-01-31 23:33:01.553000', 'lowrent': '$3,087 - $7,305'}, {'date': '2024-02-06 17:38:26.474000', 'lowrent': '$3,082 - $7,145'}, {'date': '2024-02-28 22:24:44.262000', 'lowrent': '$3,173 - $7,145'}, {'date': '2024-03-02 07:52:10.426000', 'lowrent': '$3,122 - $7,145'}, {'date': '2024-03-05 23:23:33.924000', 'lowrent': '$3,071 - $7,145'}, {'date': '2024-03-26 23:09:46.374000', 'lowrent': '$3,229 - $7,731'}, {'date': '2024-03-31 22:50:57.472000', 'lowrent': '$3,161 - $7,731'}, {'date': '2024-04-03 23:08:17.046000', 'lowrent': '$3,173 - $7,731'}, {'date': '2024-04-27 09:45:57.378000', 'lowrent': '$3,279 - $8,908'}, {'date': '2024-05-11 05:54:02.427000', 'lowrent': '$3,294 - $8,724'}, {'date': '2024-05-31 08:29:50.453000', 'lowrent': '$3,506 - $9,107'}, {'date': '2024-07-12 09:41:44.448000', 'lowrent': '$3,501 - $9,285'}, {'date': '2024-08-10 16:53:52.698000', 'lowrent': '$3,461 - $9,044'}, {'date': '2024-08-15 08:45:59.069000', 'lowrent': '$3,411 - $8,920'}, {'date': '2024-08-20 08:26:21.540000', 'lowrent': '$3,445 - $8,920'}, {'date': '2024-08-28 22:37:16.616000', 'lowrent': '$3,375 - $8,899'}, {'date': '2024-09-01 15:44:49.575000', 'lowrent': '$3,366 - $8,899'}, {'date': '2024-09-07 00:47:07.367000', 'lowrent': '$3,339 - $7,380'}, {'date': '2024-09-22 23:06:14.389000', 'lowrent': '$3,136 - $7,304'}, {'date': '2024-09-29 21:43:44.689000', 'lowrent': '$3,129 - $7,251'}, {'date': '2024-10-19 08:42:14.539000', 'lowrent': '$3,062 - $7,265'}, {'date': '2024-11-11 22:08:59.791000', 'lowrent': '$3,162 - $7,477'}, {'date': '2024-11-15 09:08:52.645000', 'lowrent': '$2,997 - $7,447'}, {'date': '2024-11-22 20:59:58.845000', 'lowrent': '$2,997 - $7,437'}, {'date': '2024-12-02 21:51:44.686000', 'lowrent': '$3,388 - $7,387'}, {'date': '2024-12-07 12:49:05.110000', 'lowrent': '$3,190 - $7,437'}, {'date': '2024-12-12 21:16:10.958000', 'lowrent': '$3,149 - $7,437'}, {'date': '2024-12-13 21:14:21.856000', 'lowrent': '$3,190 - $7,437'}, {'date': '2024-12-16 22:35:02.320000', 'lowrent': '$3,081 - $7,437'}, {'date': '2025-01-03 09:11:48.515000', 'lowrent': '$3,157 - $7,340'}, {'date': '2025-01-14 09:04:10.331000', 'lowrent': '$3,246 - $7,491'}, {'date': '2025-01-17 17:37:55.242000', 'lowrent': '$3,289 - $7,491'}, {'date': '2025-02-02 23:30:56.528000', 'lowrent': '$3,166 - $7,562'}, {'date': '2025-02-07 23:43:07.844000', 'lowrent': '$3,368 - $7,572'}, {'date': '2025-02-12 22:53:34.332000', 'lowrent': '$3,350 - $7,655'}, {'date': '2025-03-19 04:31:21.105000', 'lowrent': '$3,550 - $9,386'}, {'date': '2025-04-03 01:35:09.988000', 'lowrent': '$3,500 - $9,135'}, {'date': '2025-04-04 09:38:29.598000', 'lowrent': '$3,464 - $9,046'}, {'date': '2025-04-18 05:29:00.876000', 'lowrent': '$3,383 - $9,005'}, {'date': '2025-04-24 04:27:10.650000', 'lowrent': '$3,273 - $9,005'}, {'date': '2025-05-02 01:18:52.838000', 'lowrent': '$3,273 - $8,930'}, {'date': '2025-05-07 09:20:51.250000', 'lowrent': '$3,230 - $8,961'}, {'date': '2025-05-15 07:21:06.496000', 'lowrent': '$3,230 - $8,981'}, {'date': '2025-05-19 23:57:08.359000', 'lowrent': '$3,392 - $9,081'}, {'date': '2025-05-27 06:10:23.600000', 'lowrent': '$3,414 - $9,126'}, {'date': '2025-06-06 08:17:59.324000', 'lowrent': '$3,454 - $9,580'}, {'date': '2025-06-15 00:21:49.558000', 'lowrent': '$3,473 - $9,952'}, {'date': '2025-06-21 13:30:57.770000', 'lowrent': '$3,514 - $9,960'}, {'date': '2025-06-28 20:28:59.495000', 'lowrent': '$3,479 - $9,874'}, {'date': '2025-07-05 03:25:11.812000', 'lowrent': '$3,479 - $9,950'}, {'date': '2025-07-25 05:46:33.219000', 'lowrent': '$3,318 - $9,922'}, {'date': '2025-07-30 06:06:29.116000', 'lowrent': '$3,472 - $9,922'}]
Plan 2A
2 Bed/2.0 Bath
1,036 sf SqFt
[{'date': '2023-12-11 23:54:54.243000', 'lowrent': 'Ask for Pricing'}, {'date': '2024-07-12 09:41:44.790000', 'lowrent': '$4,213 - $10,421'}, {'date': '2024-08-10 16:53:55.670000', 'lowrent': 'Ask for Pricing'}]
Plan 2A Mezzanine
2 Bed/2.0 Bath
1,168 sf SqFt
[{'date': '2023-12-11 23:54:53.623000', 'lowrent': '$2,969 - $7,234'}, {'date': '2023-12-25 00:39:07.918000', 'lowrent': '$2,969 - $7,313'}, {'date': '2024-01-04 21:43:34.751000', 'lowrent': '$3,009 - $7,415'}, {'date': '2024-01-07 22:27:35.087000', 'lowrent': '$3,223 - $7,415'}, {'date': '2024-01-18 16:55:48.116000', 'lowrent': '$3,125 - $7,415'}, {'date': '2024-01-31 23:33:01.906000', 'lowrent': '$3,463 - $7,547'}, {'date': '2024-02-06 17:38:26.518000', 'lowrent': '$3,458 - $7,381'}, {'date': '2024-02-28 22:24:44.309000', 'lowrent': '$3,500 - $7,416'}, {'date': '2024-03-02 07:52:10.473000', 'lowrent': '$3,472 - $7,416'}, {'date': '2024-03-26 23:09:46.434000', 'lowrent': '$3,470 - $8,151'}, {'date': '2024-04-27 09:45:57.422000', 'lowrent': '$3,538 - $8,849'}, {'date': '2024-04-30 19:43:13.083000', 'lowrent': '$3,487 - $8,987'}, {'date': '2024-05-11 05:54:02.339000', 'lowrent': '$3,605 - $9,104'}, {'date': '2024-05-31 08:29:50.495000', 'lowrent': '$3,570 - $9,598'}, {'date': '2024-07-12 09:41:44.506000', 'lowrent': '$3,637 - $9,552'}, {'date': '2024-08-10 16:53:53.071000', 'lowrent': '$3,628 - $9,545'}, {'date': '2024-08-15 08:45:59.113000', 'lowrent': '$3,593 - $9,513'}, {'date': '2024-08-28 22:37:16.657000', 'lowrent': '$3,597 - $9,489'}, {'date': '2024-09-01 15:44:49.623000', 'lowrent': '$3,597 - $9,464'}, {'date': '2024-09-07 00:47:07.414000', 'lowrent': '$3,593 - $8,434'}, {'date': '2024-09-22 23:06:14.496000', 'lowrent': '$3,307 - $8,434'}, {'date': '2024-09-29 21:43:44.738000', 'lowrent': '$3,395 - $8,434'}, {'date': '2024-10-19 08:42:14.587000', 'lowrent': '$3,350 - $8,428'}, {'date': '2024-11-11 22:08:59.832000', 'lowrent': '$3,203 - $8,314'}, {'date': '2024-11-15 09:08:52.978000', 'lowrent': '$3,204 - $8,316'}, {'date': '2024-11-22 20:59:58.951000', 'lowrent': '$3,433 - $8,316'}, {'date': '2024-12-02 21:51:44.771000', 'lowrent': '$3,433 - $8,225'}, {'date': '2024-12-07 12:49:05.189000', 'lowrent': '$3,171 - $7,960'}, {'date': '2024-12-16 22:35:02.362000', 'lowrent': '$3,171 - $7,906'}, {'date': '2025-01-03 09:11:48.555000', 'lowrent': '$3,137 - $8,245'}, {'date': '2025-01-14 09:04:10.373000', 'lowrent': '$3,385 - $8,415'}, {'date': '2025-01-17 17:37:55.286000', 'lowrent': '$3,299 - $8,339'}, {'date': '2025-01-20 10:04:36.652000', 'lowrent': '$3,245 - $8,592'}, {'date': '2025-01-21 19:08:01.428000', 'lowrent': '$3,227 - $8,592'}, {'date': '2025-02-02 23:30:56.628000', 'lowrent': '$3,209 - $9,141'}, {'date': '2025-02-07 23:43:07.992000', 'lowrent': '$3,130 - $9,342'}, {'date': '2025-02-12 22:53:34.435000', 'lowrent': '$3,322 - $9,468'}, {'date': '2025-03-19 04:31:21.209000', 'lowrent': '$3,530 - $8,971'}, {'date': '2025-03-31 02:04:24.748000', 'lowrent': '$3,530 - $9,379'}, {'date': '2025-04-03 01:35:10.024000', 'lowrent': '$3,530 - $9,258'}, {'date': '2025-04-18 05:29:00.951000', 'lowrent': '$3,504 - $9,584'}, {'date': '2025-04-24 04:27:10.691000', 'lowrent': '$3,443 - $9,584'}, {'date': '2025-05-02 01:18:52.962000', 'lowrent': '$3,504 - $9,584'}, {'date': '2025-05-07 09:20:51.290000', 'lowrent': '$3,513 - $9,787'}, {'date': '2025-05-15 07:21:06.534000', 'lowrent': '$3,544 - $9,853'}, {'date': '2025-05-27 06:10:23.400000', 'lowrent': '$3,544 - $9,896'}, {'date': '2025-06-06 08:17:59.122000', 'lowrent': '$3,569 - $9,961'}, {'date': '2025-06-15 00:21:49.652000', 'lowrent': '$3,593 - $10,068'}, {'date': '2025-06-21 13:30:57.382000', 'lowrent': '$3,576 - $10,068'}, {'date': '2025-06-28 20:28:59.606000', 'lowrent': '$3,576 - $10,067'}, {'date': '2025-07-05 03:25:11.916000', 'lowrent': '$3,472 - $10,067'}, {'date': '2025-07-09 01:47:58.215000', 'lowrent': '$3,419 - $10,067'}, {'date': '2025-07-13 17:19:32.938000', 'lowrent': '$3,559 - $10,067'}, {'date': '2025-07-25 05:46:33.313000', 'lowrent': '$3,514 - $10,067'}, {'date': '2025-07-30 06:06:29.210000', 'lowrent': '$3,559 - $10,002'}]
Plan 2B
2 Bed/2.0 Bath
1,107 sf SqFt
[{'date': '2023-12-11 23:54:53.682000', 'lowrent': '$4,229 - $8,353'}, {'date': '2023-12-25 00:39:07.979000', 'lowrent': '$4,030 - $8,203'}, {'date': '2024-01-04 21:43:34.825000', 'lowrent': '$3,968 - $8,097'}, {'date': '2024-01-07 22:27:35.152000', 'lowrent': '$3,963 - $7,628'}, {'date': '2024-01-18 16:55:48.576000', 'lowrent': 'Ask for Pricing'}, {'date': '2024-03-26 23:09:46.602000', 'lowrent': '$4,505 - $9,566'}, {'date': '2024-04-27 09:45:57.518000', 'lowrent': '$4,549 - $10,491'}, {'date': '2024-04-30 19:43:13.175000', 'lowrent': '$4,586 - $10,573'}, {'date': '2024-05-11 05:54:02.384000', 'lowrent': '$4,657 - $10,656'}, {'date': '2024-05-31 08:29:50.900000', 'lowrent': 'Ask for Pricing'}, {'date': '2024-12-02 21:51:44.990000', 'lowrent': '$4,579 - $9,289'}, {'date': '2024-12-07 12:49:05.390000', 'lowrent': '$4,239 - $9,321'}, {'date': '2025-01-17 17:37:55.331000', 'lowrent': '$4,117 - $9,211'}, {'date': '2025-01-20 10:04:36.692000', 'lowrent': '$4,050 - $9,183'}, {'date': '2025-01-21 19:08:01.472000', 'lowrent': '$4,028 - $9,173'}, {'date': '2025-02-02 23:30:56.844000', 'lowrent': '$3,940 - $9,060'}, {'date': '2025-02-07 23:43:08.509000', 'lowrent': '$3,913 - $8,879'}, {'date': '2025-02-12 22:53:34.754000', 'lowrent': '$3,913 - $8,932'}, {'date': '2025-03-19 04:31:21.523000', 'lowrent': '$4,305 - $9,376'}, {'date': '2025-04-03 01:35:10.138000', 'lowrent': '$4,305 - $9,249'}, {'date': '2025-04-18 05:29:01.067000', 'lowrent': '$4,180 - $9,874'}, {'date': '2025-04-24 04:27:10.815000', 'lowrent': '$4,046 - $9,812'}, {'date': '2025-05-02 01:18:53.241000', 'lowrent': 'Ask for Pricing'}]
Plan 2B Mezzanine
2 Bed/2.0 Bath
1,309 sf SqFt
[{'date': '2023-12-11 23:54:54.008000', 'lowrent': 'Ask for Pricing'}, {'date': '2024-07-12 09:41:44.551000', 'lowrent': '$3,776 - $9,254'}, {'date': '2024-08-10 16:53:54.187000', 'lowrent': '$3,795 - $9,207'}, {'date': '2024-08-15 08:45:59.337000', 'lowrent': 'Ask for Pricing'}, {'date': '2024-09-22 23:06:14.957000', 'lowrent': '$3,417 - $7,424'}, {'date': '2024-10-19 08:42:14.815000', 'lowrent': '$3,389 - $7,385'}, {'date': '2024-11-11 22:09:00.012000', 'lowrent': '$3,468 - $7,699'}, {'date': '2024-12-02 21:51:44.730000', 'lowrent': '$3,750 - $7,780'}, {'date': '2024-12-07 12:49:05.146000', 'lowrent': '$3,500 - $7,738'}, {'date': '2024-12-12 21:16:11.403000', 'lowrent': 'Ask for Pricing'}, {'date': '2025-03-19 04:31:21.829000', 'lowrent': '$3,700 - $8,812'}, {'date': '2025-04-03 01:35:10.212000', 'lowrent': '$3,700 - $8,705'}, {'date': '2025-04-18 05:29:00.914000', 'lowrent': 'Ask for Pricing'}, {'date': '2025-04-24 04:27:10.855000', 'lowrent': '$3,669 - $9,443'}, {'date': '2025-05-07 09:20:51.630000', 'lowrent': 'Ask for Pricing'}]
Plan 2C
2 Bed/2.0 Bath
1,210 sf SqFt
[{'date': '2023-12-11 23:54:54.064000', 'lowrent': 'Ask for Pricing'}, {'date': '2023-12-25 00:39:08.156000', 'lowrent': '$3,297 - $7,039'}, {'date': '2024-01-04 21:43:34.925000', 'lowrent': '$3,297 - $7,138'}, {'date': '2024-01-18 16:55:48.483000', 'lowrent': 'Ask for Pricing'}, {'date': '2024-01-31 23:33:02.060000', 'lowrent': '$3,628 - $7,363'}, {'date': '2024-02-06 17:38:26.653000', 'lowrent': '$3,628 - $7,201'}, {'date': '2024-02-28 22:24:44.545000', 'lowrent': 'Ask for Pricing'}, {'date': '2024-05-31 08:29:50.538000', 'lowrent': '$3,600 - $9,510'}, {'date': '2024-07-12 09:41:44.602000', 'lowrent': '$3,871 - $9,524'}, {'date': '2024-08-10 16:53:53.444000', 'lowrent': '$3,696 - $9,468'}, {'date': '2024-08-28 22:37:16.707000', 'lowrent': '$3,702 - $9,468'}, {'date': '2024-09-01 15:44:49.663000', 'lowrent': '$3,702 - $9,452'}, {'date': '2024-09-07 00:47:07.458000', 'lowrent': '$3,702 - $7,907'}, {'date': '2024-09-22 23:06:14.614000', 'lowrent': '$3,409 - $7,768'}, {'date': '2024-09-29 21:43:44.785000', 'lowrent': '$3,372 - $7,712'}, {'date': '2024-10-19 08:42:14.858000', 'lowrent': '$3,366 - $7,332'}, {'date': '2024-11-11 22:09:00.156000', 'lowrent': 'Ask for Pricing'}, {'date': '2024-12-12 21:16:11.222000', 'lowrent': '$3,551 - $7,644'}, {'date': '2025-01-03 09:11:48.719000', 'lowrent': '$3,476 - $7,879'}, {'date': '2025-01-14 09:04:10.549000', 'lowrent': '$3,476 - $7,900'}, {'date': '2025-02-02 23:30:57.278000', 'lowrent': '$3,504 - $7,921'}, {'date': '2025-02-07 23:43:08.152000', 'lowrent': '$3,476 - $7,793'}, {'date': '2025-02-12 22:53:34.541000', 'lowrent': '$3,476 - $8,220'}, {'date': '2025-03-19 04:31:21.315000', 'lowrent': '$3,705 - $8,231'}, {'date': '2025-03-24 07:12:16.408000', 'lowrent': '$3,705 - $8,210'}, {'date': '2025-03-27 00:05:34.358000', 'lowrent': '$3,676 - $8,189'}, {'date': '2025-03-31 02:04:24.792000', 'lowrent': '$3,597 - $8,147'}, {'date': '2025-04-03 01:35:10.064000', 'lowrent': '$3,538 - $8,004'}, {'date': '2025-04-04 09:31:28.122000', 'lowrent': '$3,518 - $7,994'}, {'date': '2025-04-04 09:38:29.670000', 'lowrent': '$3,518 - $7,983'}, {'date': '2025-04-07 21:47:08.260000', 'lowrent': '$3,705 - $7,980'}, {'date': '2025-04-18 05:29:00.989000', 'lowrent': '$3,510 - $8,535'}, {'date': '2025-04-24 04:27:10.735000', 'lowrent': '$3,481 - $8,411'}, {'date': '2025-05-02 01:18:53.008000', 'lowrent': '$3,844 - $9,873'}, {'date': '2025-05-07 09:20:51.374000', 'lowrent': '$3,845 - $9,896'}, {'date': '2025-05-15 07:21:06.798000', 'lowrent': 'Ask for Pricing'}, {'date': '2025-05-27 06:10:23.702000', 'lowrent': '$3,875 - $9,951'}, {'date': '2025-05-31 11:44:14.563000', 'lowrent': 'Ask for Pricing'}]
Plan 2D
2 Bed/2.0 Bath
1,131 sf SqFt
[{'date': '2023-12-11 23:54:54.119000', 'lowrent': 'Ask for Pricing'}, {'date': '2024-01-04 21:43:34.973000', 'lowrent': '$3,353 - $7,257'}, {'date': '2024-01-18 16:55:48.176000', 'lowrent': '$3,482 - $7,259'}, {'date': '2024-01-31 23:33:01.964000', 'lowrent': '$3,612 - $7,259'}, {'date': '2024-02-06 17:38:26.565000', 'lowrent': '$3,608 - $7,098'}, {'date': '2024-02-28 22:24:44.595000', 'lowrent': 'Ask for Pricing'}, {'date': '2024-03-02 07:52:10.576000', 'lowrent': '$3,612 - $7,104'}, {'date': '2024-03-26 23:09:46.534000', 'lowrent': '$3,612 - $7,684'}, {'date': '2024-03-31 22:50:57.554000', 'lowrent': '$3,612 - $7,104'}, {'date': '2024-04-27 09:45:57.470000', 'lowrent': '$3,574 - $8,236'}, {'date': '2024-04-30 19:43:13.129000', 'lowrent': '$3,517 - $8,210'}, {'date': '2024-05-11 05:54:02.684000', 'lowrent': 'Ask for Pricing'}, {'date': '2024-08-20 08:26:21.764000', 'lowrent': '$3,895 - $9,716'}, {'date': '2024-08-28 22:37:16.828000', 'lowrent': '$3,750 - $7,582'}, {'date': '2024-09-22 23:06:15.067000', 'lowrent': '$3,462 - $7,513'}, {'date': '2024-10-19 08:42:14.631000', 'lowrent': '$3,434 - $7,454'}, {'date': '2024-11-11 22:09:00.200000', 'lowrent': 'Ask for Pricing'}, {'date': '2025-05-07 09:20:51.418000', 'lowrent': '$3,880 - $9,961'}, {'date': '2025-05-15 07:21:06.575000', 'lowrent': '$3,717 - $10,017'}, {'date': '2025-06-06 08:17:59.424000', 'lowrent': '$3,718 - $9,974'}, {'date': '2025-06-15 00:21:49.746000', 'lowrent': '$3,731 - $9,971'}, {'date': '2025-06-21 13:30:57.475000', 'lowrent': '$3,692 - $9,876'}, {'date': '2025-06-28 20:28:59.713000', 'lowrent': '$3,758 - $9,860'}, {'date': '2025-07-05 03:25:12.016000', 'lowrent': '$3,686 - $9,910'}]
Plan 2E
2 Bed/2.0 Bath
1,138 sf SqFt
[{'date': '2023-12-11 23:54:54.300000', 'lowrent': 'Ask for Pricing'}, {'date': '2025-01-03 09:11:48.759000', 'lowrent': '$4,270 - $9,422'}, {'date': '2025-02-02 23:30:56.945000', 'lowrent': '$4,284 - $9,422'}, {'date': '2025-02-07 23:43:08.671000', 'lowrent': '$4,284 - $9,345'}, {'date': '2025-02-12 22:53:34.871000', 'lowrent': '$4,284 - $9,448'}, {'date': '2025-03-19 04:31:21.625000', 'lowrent': '$4,254 - $9,635'}, {'date': '2025-03-31 02:04:24.904000', 'lowrent': 'Ask for Pricing'}]
Plan 2E Mezzanine
2 Bed/2.0 Bath
1,302 sf SqFt
[{'date': '2023-12-11 23:54:54.182000', 'lowrent': 'Ask for Pricing'}, {'date': '2023-12-25 00:39:08.231000', 'lowrent': '$3,268 - $6,958'}, {'date': '2024-01-04 21:43:35.021000', 'lowrent': '$3,268 - $7,055'}, {'date': '2024-01-18 16:55:48.256000', 'lowrent': '$3,386 - $7,057'}, {'date': '2024-01-31 23:33:02.010000', 'lowrent': '$3,503 - $7,057'}, {'date': '2024-02-01 08:48:13.062000', 'lowrent': '$3,507 - $7,057'}, {'date': '2024-02-06 17:38:26.608000', 'lowrent': '$3,503 - $6,959'}, {'date': '2024-02-28 22:24:44.642000', 'lowrent': 'Ask for Pricing'}, {'date': '2024-04-27 09:45:57.562000', 'lowrent': '$3,647 - $9,204'}, {'date': '2024-05-11 05:54:02.467000', 'lowrent': '$3,523 - $8,837'}, {'date': '2024-05-31 08:29:50.813000', 'lowrent': 'Ask for Pricing'}, {'date': '2024-07-12 09:41:44.657000', 'lowrent': '$3,626 - $9,004'}, {'date': '2024-08-10 16:53:53.815000', 'lowrent': '$3,645 - $8,939'}, {'date': '2024-08-28 22:37:16.748000', 'lowrent': '$3,640 - $8,916'}, {'date': '2024-09-01 15:44:49.707000', 'lowrent': '$3,573 - $8,885'}, {'date': '2024-09-07 00:47:07.499000', 'lowrent': '$3,478 - $7,404'}, {'date': '2024-09-22 23:06:15.174000', 'lowrent': '$3,368 - $7,504'}, {'date': '2024-10-19 08:42:14.682000', 'lowrent': '$3,364 - $7,444'}, {'date': '2024-11-11 22:08:59.877000', 'lowrent': '$3,188 - $7,743'}, {'date': '2024-11-15 09:08:53.141000', 'lowrent': '$3,188 - $7,712'}, {'date': '2024-11-22 20:59:58.995000', 'lowrent': '$3,188 - $7,657'}, {'date': '2024-12-02 21:51:44.814000', 'lowrent': '$3,448 - $7,397'}, {'date': '2024-12-07 12:49:05.229000', 'lowrent': '$3,218 - $7,356'}, {'date': '2025-01-03 09:11:48.959000', 'lowrent': 'Ask for Pricing'}, {'date': '2025-01-14 09:04:10.594000', 'lowrent': '$3,462 - $7,711'}, {'date': '2025-02-02 23:30:56.740000', 'lowrent': '$3,462 - $7,648'}, {'date': '2025-02-07 23:43:08.334000', 'lowrent': '$3,462 - $7,586'}, {'date': '2025-02-12 22:53:34.647000', 'lowrent': '$3,462 - $7,669'}, {'date': '2025-03-19 04:31:21.419000', 'lowrent': 'Ask for Pricing'}, {'date': '2025-03-24 07:12:16.444000', 'lowrent': '$3,429 - $7,797'}, {'date': '2025-04-03 01:35:10.100000', 'lowrent': '$3,429 - $7,690'}, {'date': '2025-04-07 21:47:08.300000', 'lowrent': '$3,429 - $7,659'}, {'date': '2025-04-18 05:29:01.026000', 'lowrent': '$3,429 - $9,348'}, {'date': '2025-04-24 04:27:10.779000', 'lowrent': '$3,392 - $9,238'}, {'date': '2025-05-07 09:20:51.333000', 'lowrent': '$3,364 - $9,281'}, {'date': '2025-05-15 07:21:06.610000', 'lowrent': '$3,630 - $9,335'}, {'date': '2025-05-19 23:57:08.395000', 'lowrent': '$3,383 - $9,335'}, {'date': '2025-05-27 06:10:23.903000', 'lowrent': '$3,630 - $9,335'}, {'date': '2025-06-06 08:17:59.223000', 'lowrent': '$3,631 - $9,337'}, {'date': '2025-06-15 00:21:49.841000', 'lowrent': '$3,638 - $9,627'}, {'date': '2025-06-21 13:30:57.576000', 'lowrent': '$3,599 - $9,532'}, {'date': '2025-06-28 20:28:59.823000', 'lowrent': '$3,682 - $9,532'}, {'date': '2025-07-05 03:25:12.111000', 'lowrent': '$3,722 - $9,629'}, {'date': '2025-07-25 05:46:33.403000', 'lowrent': '$3,760 - $9,735'}]
Plan 2F
2 Bed/2.0 Bath
1,141 sf SqFt
[{'date': '2023-12-11 23:54:53.811000', 'lowrent': '$3,990 - $8,997'}, {'date': '2023-12-25 00:39:08.800000', 'lowrent': 'Ask for Pricing'}, {'date': '2024-01-18 16:55:48.327000', 'lowrent': '$4,187 - $11,664'}, {'date': '2024-01-31 23:33:02.342000', 'lowrent': '$4,332 - $11,664'}, {'date': '2024-02-06 17:38:26.701000', 'lowrent': '$4,262 - $10,222'}, {'date': '2024-02-28 22:24:44.355000', 'lowrent': '$4,375 - $10,542'}, {'date': '2024-03-02 07:52:10.524000', 'lowrent': '$4,265 - $10,228'}, {'date': '2024-03-05 23:23:34.010000', 'lowrent': '$4,318 - $10,349'}, {'date': '2024-03-26 23:09:46.479000', 'lowrent': '$4,082 - $10,734'}, {'date': '2024-03-31 22:50:57.602000', 'lowrent': '$4,082 - $10,705'}, {'date': '2024-04-27 09:45:57.942000', 'lowrent': 'Ask for Pricing'}, {'date': '2024-05-31 08:29:50.585000', 'lowrent': '$4,475 - $12,598'}, {'date': '2024-07-12 09:41:45.119000', 'lowrent': '$4,622 - $11,020'}, {'date': '2024-08-10 16:53:57.157000', 'lowrent': 'Ask for Pricing'}, {'date': '2024-08-18 18:00:59.955000', 'lowrent': '$4,730 - $11,202'}, {'date': '2024-09-01 15:44:49.748000', 'lowrent': '$4,601 - $10,989'}, {'date': '2024-09-07 00:47:07.543000', 'lowrent': '$4,468 - $10,989'}, {'date': '2024-09-22 23:06:14.728000', 'lowrent': '$3,939 - $10,745'}, {'date': '2024-09-29 21:43:44.833000', 'lowrent': '$3,939 - $9,936'}, {'date': '2024-10-19 08:42:14.727000', 'lowrent': '$3,891 - $10,049'}, {'date': '2024-11-11 22:08:59.924000', 'lowrent': '$3,801 - $10,112'}, {'date': '2024-11-22 20:59:59.070000', 'lowrent': '$4,073 - $10,112'}, {'date': '2024-12-02 21:51:44.858000', 'lowrent': '$4,387 - $10,112'}, {'date': '2024-12-07 12:49:05.269000', 'lowrent': '$4,122 - $10,112'}, {'date': '2024-12-16 22:35:02.446000', 'lowrent': '$3,827 - $10,089'}, {'date': '2025-01-03 09:11:48.639000', 'lowrent': '$3,973 - $10,006'}, {'date': '2025-01-14 09:04:10.465000', 'lowrent': '$3,823 - $11,256'}, {'date': '2025-02-02 23:30:57.053000', 'lowrent': '$3,784 - $11,042'}, {'date': '2025-02-07 23:43:08.827000', 'lowrent': '$4,057 - $10,585'}, {'date': '2025-02-12 22:53:35.079000', 'lowrent': '$4,068 - $10,585'}, {'date': '2025-03-19 04:31:21.729000', 'lowrent': 'Ask for Pricing'}, {'date': '2025-03-24 07:12:16.592000', 'lowrent': '$4,435 - $12,377'}, {'date': '2025-03-27 00:05:34.502000', 'lowrent': 'Ask for Pricing'}, {'date': '2025-04-03 01:35:10.252000', 'lowrent': '$4,665 - $12,996'}, {'date': '2025-04-07 21:47:08.444000', 'lowrent': '$4,665 - $13,179'}, {'date': '2025-04-18 05:29:01.147000', 'lowrent': '$4,656 - $13,158'}, {'date': '2025-05-02 01:18:53.046000', 'lowrent': '$4,656 - $13,262'}, {'date': '2025-05-07 09:20:51.463000', 'lowrent': '$4,677 - $13,262'}, {'date': '2025-05-15 07:21:06.651000', 'lowrent': '$4,695 - $13,343'}, {'date': '2025-06-15 00:21:49.932000', 'lowrent': '$4,695 - $13,317'}, {'date': '2025-06-21 13:30:57.673000', 'lowrent': '$4,695 - $13,343'}, {'date': '2025-06-28 20:28:59.930000', 'lowrent': '$4,775 - $13,045'}, {'date': '2025-07-25 05:46:33.492000', 'lowrent': '$4,775 - $13,045'}]
Plan 3A
3 Bed/2.0 Bath
1,395 sf SqFt
[{'date': '2023-12-11 23:54:53.875000', 'lowrent': '$4,447 - $9,889'}, {'date': '2023-12-25 00:39:08.874000', 'lowrent': 'Ask for Pricing'}, {'date': '2024-03-06 08:06:24.854000', 'lowrent': '$4,453 - $10,767'}, {'date': '2024-03-26 23:09:47.057000', 'lowrent': 'Ask for Pricing'}, {'date': '2024-09-22 23:06:14.850000', 'lowrent': '$4,677 - $11,833'}, {'date': '2024-09-29 21:43:44.881000', 'lowrent': '$4,564 - $10,862'}, {'date': '2024-10-19 08:42:14.774000', 'lowrent': '$4,353 - $10,681'}, {'date': '2024-11-11 22:09:00.424000', 'lowrent': 'Ask for Pricing'}]
Plan 3A Mezzanine
3 Bed/2.0 Bath
1,556 sf SqFt
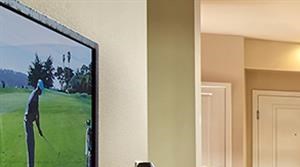&cropxunits=300&cropyunits=167&width=1024&quality=90)
&cropxunits=300&cropyunits=167&width=1024&quality=90)
&cropxunits=300&cropyunits=167&width=1024&quality=90)
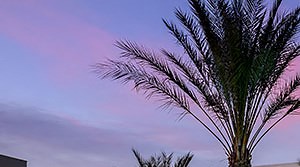&cropxunits=300&cropyunits=167&width=1024&quality=90)
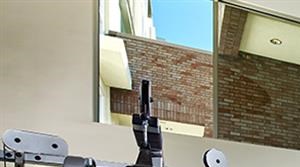&cropxunits=300&cropyunits=167&width=1024&quality=90)
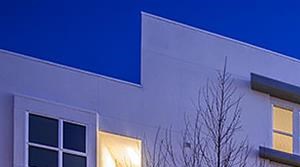&cropxunits=300&cropyunits=167&width=1024&quality=90)
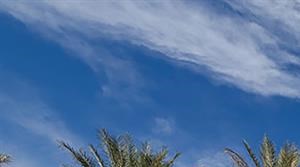&cropxunits=300&cropyunits=167&width=1024&quality=90)
&cropxunits=300&cropyunits=167&width=1024&quality=90)
&cropxunits=300&cropyunits=167&width=1024&quality=90)
&cropxunits=300&cropyunits=167&width=1024&quality=90)
&cropxunits=300&cropyunits=167&width=1024&quality=90)
&cropxunits=300&cropyunits=167&width=1024&quality=90)
&cropxunits=300&cropyunits=167&width=1024&quality=90)
&cropxunits=300&cropyunits=167&width=1024&quality=90)
&cropxunits=300&cropyunits=167&width=1024&quality=90)
&cropxunits=300&cropyunits=167&width=1024&quality=90)
&cropxunits=300&cropyunits=167&width=1024&quality=90)
&cropxunits=300&cropyunits=167&width=1024&quality=90)
&cropxunits=28&cropyunits=30&width=480&quality=90)
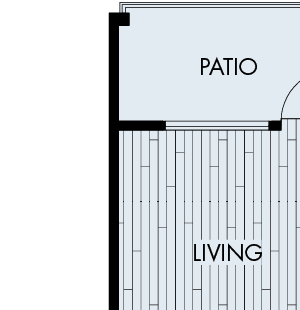&cropxunits=300&cropyunits=310&width=480&quality=90)
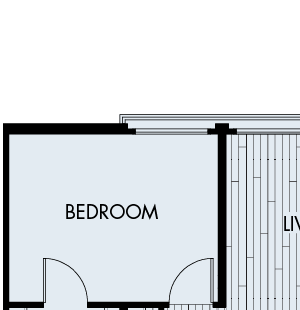&cropxunits=300&cropyunits=310&width=480&quality=90)
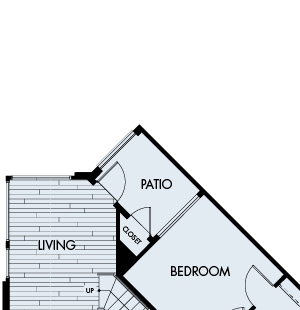&cropxunits=300&cropyunits=310&width=480&quality=90)
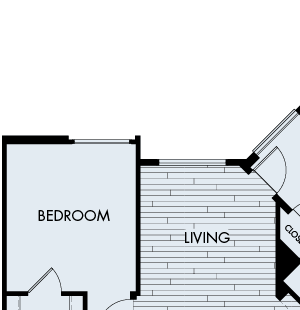&cropxunits=300&cropyunits=310&width=480&quality=90)
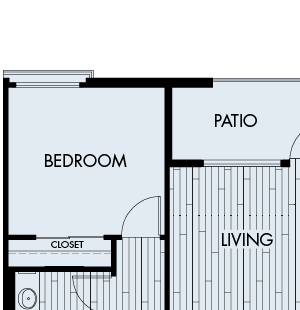&cropxunits=300&cropyunits=310&width=480&quality=90)
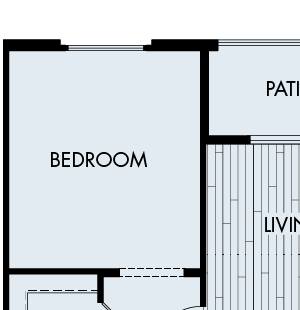&cropxunits=300&cropyunits=310&width=480&quality=90)
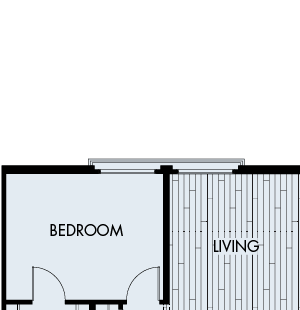&cropxunits=300&cropyunits=310&width=480&quality=90)
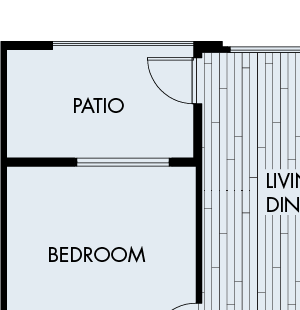&cropxunits=300&cropyunits=310&width=480&quality=90)
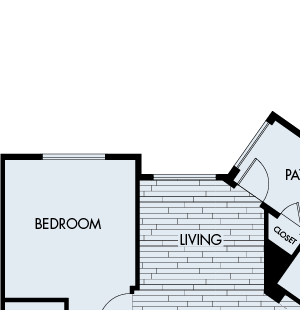&cropxunits=300&cropyunits=310&width=480&quality=90)
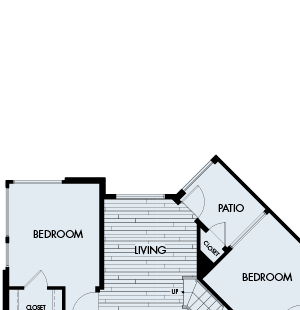&cropxunits=300&cropyunits=310&width=480&quality=90)
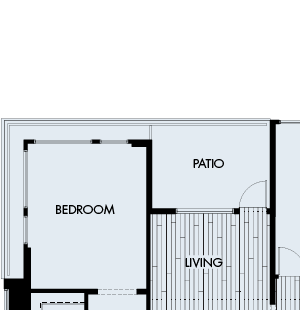&cropxunits=300&cropyunits=310&width=480&quality=90)
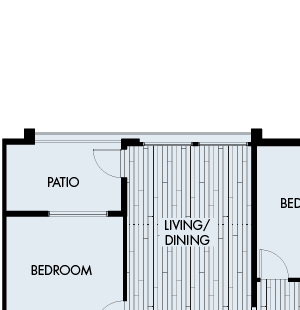&cropxunits=300&cropyunits=310&width=480&quality=90)
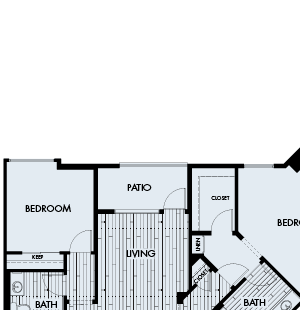&cropxunits=300&cropyunits=310&width=480&quality=90)
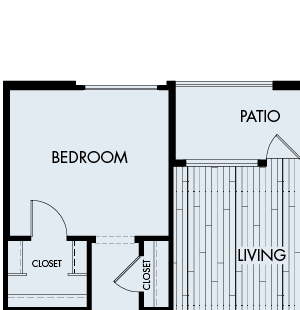&cropxunits=300&cropyunits=310&width=480&quality=90)
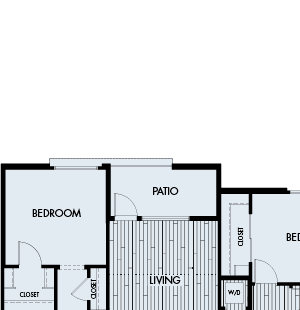&cropxunits=300&cropyunits=310&width=480&quality=90)
&cropxunits=300&cropyunits=200&width=1024&quality=90)




.jpg?width=1024&quality=90)



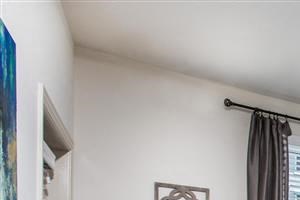&cropxunits=300&cropyunits=200&width=1024&quality=90)




&cropxunits=300&cropyunits=200&width=1024&quality=90)

.jpg?width=850&quality=80)
