[{'date': '2024-01-04 21:35:12.232000', 'lowrent': 'Ask for Pricing'}, {'date': '2024-02-14 07:57:00.562000', 'lowrent': '$3,400 - $3,540'}, {'date': '2024-02-20 22:10:43.495000', 'lowrent': 'Ask for Pricing'}, {'date': '2024-08-28 21:46:26.997000', 'lowrent': '$3,420 - $3,621'}, {'date': '2024-09-01 14:53:20.641000', 'lowrent': '$3,265 - $3,498'}, {'date': '2024-09-07 00:39:55.275000', 'lowrent': '$3,165 - $3,423'}, {'date': '2024-09-07 10:35:33.878000', 'lowrent': '$3,140 - $3,397'}, {'date': '2024-09-17 19:16:41.884000', 'lowrent': 'Ask for Pricing'}, {'date': '2024-09-27 18:17:11.806000', 'lowrent': '$3,040 - $3,170'}, {'date': '2024-10-07 22:20:10.534000', 'lowrent': '$3,110 - $3,238'}, {'date': '2024-10-12 16:33:27.588000', 'lowrent': '$3,230'}, {'date': '2024-11-22 18:44:56.559000', 'lowrent': '$3,170'}, {'date': '2024-12-13 20:27:08.091000', 'lowrent': '$3,120 - $3,150'}, {'date': '2024-12-31 20:28:14.601000', 'lowrent': 'Ask for Pricing'}, {'date': '2025-02-12 22:50:27.055000', 'lowrent': '$3,120'}, {'date': '2025-03-19 04:28:26.574000', 'lowrent': 'Ask for Pricing'}, {'date': '2025-04-03 01:32:54.804000', 'lowrent': '$3,120 - $3,150'}, {'date': '2025-04-17 11:28:59.505000', 'lowrent': '$3,270 - $3,300'}, {'date': '2025-04-23 07:21:48.675000', 'lowrent': 'Ask for Pricing'}]
A2
1 Bed/1.0 Bath
608 sf SqFt
[{'date': '2024-01-04 21:35:12.285000', 'lowrent': 'Ask for Pricing'}, {'date': '2024-04-27 09:31:54.561000', 'lowrent': '$3,595 - $3,665'}, {'date': '2024-04-30 19:27:38.007000', 'lowrent': '$3,570 - $3,634'}, {'date': '2024-05-04 18:02:52.901000', 'lowrent': '$3,515 - $3,584'}, {'date': '2024-05-06 13:30:15.379000', 'lowrent': '$3,425 - $3,492'}, {'date': '2024-05-17 23:27:08.192000', 'lowrent': '$3,575 - $3,640'}, {'date': '2024-05-30 23:28:36.830000', 'lowrent': '$3,720 - $3,792'}, {'date': '2024-06-05 22:47:01.206000', 'lowrent': '$3,575 - $3,640'}, {'date': '2024-06-17 11:01:33.650000', 'lowrent': 'Ask for Pricing'}, {'date': '2024-08-16 00:41:30.616000', 'lowrent': '$3,695 - $3,852'}, {'date': '2024-08-17 15:36:03.375000', 'lowrent': '$3,680 - $3,837'}, {'date': '2024-08-28 21:46:27.044000', 'lowrent': '$3,420 - $3,592'}, {'date': '2024-09-01 14:53:20.686000', 'lowrent': '$3,260 - $3,431'}, {'date': '2024-09-07 00:39:55.138000', 'lowrent': '$3,080 - $3,193'}, {'date': '2024-09-07 10:35:33.688000', 'lowrent': '$3,055 - $3,136'}, {'date': '2024-09-17 19:16:40.290000', 'lowrent': '$3,170 - $3,248'}, {'date': '2024-09-22 21:51:57.408000', 'lowrent': 'Ask for Pricing'}, {'date': '2024-09-27 18:17:11.845000', 'lowrent': '$3,080 - $3,212'}, {'date': '2024-10-07 22:20:11.130000', 'lowrent': 'Ask for Pricing'}, {'date': '2024-12-31 20:28:14.107000', 'lowrent': '$3,160'}, {'date': '2025-01-06 21:37:11.462000', 'lowrent': 'Ask for Pricing'}]
A3
1 Bed/1.0 Bath
600 sf SqFt
[{'date': '2024-01-04 21:35:11.699000', 'lowrent': '$3,035 - $3,181'}, {'date': '2024-01-07 22:17:41.125000', 'lowrent': '$3,035 - $3,126'}, {'date': '2024-01-10 22:50:30.780000', 'lowrent': '$2,995 - $3,080'}, {'date': '2024-01-11 18:31:25.456000', 'lowrent': '$2,995 - $3,103'}, {'date': '2024-01-13 13:36:24.276000', 'lowrent': '$2,885 - $3,155'}, {'date': '2024-01-18 08:09:08.715000', 'lowrent': '$2,765 - $2,967'}, {'date': '2024-01-22 21:49:52.380000', 'lowrent': '$3,075 - $3,207'}, {'date': '2024-01-30 07:18:14.545000', 'lowrent': 'Ask for Pricing'}, {'date': '2024-04-03 22:55:42.502000', 'lowrent': '$3,445 - $3,682'}, {'date': '2024-04-15 22:56:26.185000', 'lowrent': '$3,460 - $3,654'}, {'date': '2024-04-27 09:31:54.609000', 'lowrent': '$3,380 - $3,764'}, {'date': '2024-04-30 19:27:38.053000', 'lowrent': '$3,355 - $3,732'}, {'date': '2024-05-04 18:02:52.945000', 'lowrent': '$3,300 - $3,680'}, {'date': '2024-05-06 13:30:15.431000', 'lowrent': '$3,210 - $3,654'}, {'date': '2024-05-17 23:27:08.967000', 'lowrent': 'Ask for Pricing'}, {'date': '2024-05-30 23:28:36.963000', 'lowrent': '$3,640 - $3,790'}, {'date': '2024-06-05 22:47:01.251000', 'lowrent': '$3,605 - $3,759'}, {'date': '2024-06-07 17:01:19.605000', 'lowrent': '$3,435 - $3,576'}, {'date': '2024-06-17 11:01:31.702000', 'lowrent': '$3,555 - $3,624'}, {'date': '2024-07-02 23:39:12.826000', 'lowrent': 'Ask for Pricing'}, {'date': '2024-09-27 18:17:11.886000', 'lowrent': '$2,795 - $2,915'}, {'date': '2024-10-07 22:20:11.178000', 'lowrent': 'Ask for Pricing'}, {'date': '2024-10-30 21:12:35.613000', 'lowrent': '$3,100'}, {'date': '2024-11-22 18:44:57.375000', 'lowrent': 'Ask for Pricing'}, {'date': '2024-12-13 20:27:08.359000', 'lowrent': '$3,020'}, {'date': '2024-12-31 20:28:14.646000', 'lowrent': 'Ask for Pricing'}]
A4
1 Bed/1.0 Bath
619 sf SqFt
[{'date': '2024-01-04 21:35:12.988000', 'lowrent': 'Ask for Pricing'}, {'date': '2024-07-02 23:39:11.967000', 'lowrent': '$4,345 - $4,529'}, {'date': '2024-07-12 08:55:03.239000', 'lowrent': 'Ask for Pricing'}, {'date': '2025-08-05 00:23:25.070000', 'lowrent': '$5,148 - $5,576'}, {'date': '2025-08-12 11:58:36.276000', 'lowrent': '$5,152 - $6,077'}, {'date': '2025-08-16 17:28:06.967000', 'lowrent': '$5,107 - $6,024'}, {'date': '2025-08-19 11:21:05.082000', 'lowrent': '$5,077 - $5,988'}, {'date': '2025-09-01 22:59:51.236000', 'lowrent': '$4,874 - $5,746'}]
B
2 Bed/1.5 Bath
1,139 sf SqFt
[{'date': '2024-01-04 21:35:12.793000', 'lowrent': 'Ask for Pricing'}, {'date': '2024-01-13 13:36:24.369000', 'lowrent': '$4,330 - $4,508'}, {'date': '2024-01-18 08:09:09.753000', 'lowrent': 'Ask for Pricing'}, {'date': '2024-03-05 22:40:19.692000', 'lowrent': '$4,050 - $4,217'}, {'date': '2024-03-11 08:19:06.832000', 'lowrent': '$3,970 - $4,217'}, {'date': '2024-03-11 08:58:35.214000', 'lowrent': '$3,985 - $4,217'}, {'date': '2024-03-16 06:55:29.539000', 'lowrent': '$4,070 - $4,305'}, {'date': '2024-04-03 22:55:42.542000', 'lowrent': '$3,685 - $3,878'}, {'date': '2024-04-15 22:56:27.895000', 'lowrent': 'Ask for Pricing'}, {'date': '2024-07-12 08:55:01.341000', 'lowrent': '$3,995 - $4,165'}, {'date': '2024-07-27 16:56:26.455000', 'lowrent': 'Ask for Pricing'}, {'date': '2024-08-16 00:41:30.784000', 'lowrent': '$4,010 - $4,175'}, {'date': '2024-08-17 15:36:03.553000', 'lowrent': '$3,985 - $4,149'}, {'date': '2024-08-28 21:46:27.236000', 'lowrent': '$3,835 - $3,993'}, {'date': '2024-09-01 14:53:20.876000', 'lowrent': '$3,700 - $3,909'}, {'date': '2024-09-07 00:39:55.454000', 'lowrent': '$3,610 - $3,816'}, {'date': '2024-09-07 10:35:34.068000', 'lowrent': '$3,585 - $3,790'}, {'date': '2024-09-17 19:16:42.705000', 'lowrent': 'Ask for Pricing'}, {'date': '2024-12-31 20:28:14.150000', 'lowrent': '$3,940'}, {'date': '2025-01-28 21:56:54.108000', 'lowrent': 'Ask for Pricing'}, {'date': '2025-08-05 00:23:24.320000', 'lowrent': '$5,143 - $5,571'}]
B10
2 Bed/2.0 Bath
942 sf SqFt
[{'date': '2024-01-04 21:35:12.855000', 'lowrent': 'Ask for Pricing'}, {'date': '2024-01-18 08:09:08.765000', 'lowrent': '$4,650 - $4,846'}, {'date': '2024-01-22 21:49:52.429000', 'lowrent': '$4,730 - $4,924'}, {'date': '2024-01-30 07:18:14.921000', 'lowrent': 'Ask for Pricing'}, {'date': '2024-10-12 16:33:27.676000', 'lowrent': '$4,060'}, {'date': '2024-10-27 20:54:12.981000', 'lowrent': 'Ask for Pricing'}, {'date': '2025-02-02 22:54:48.001000', 'lowrent': '$4,690'}, {'date': '2025-03-19 04:28:26.797000', 'lowrent': 'Ask for Pricing'}, {'date': '2025-05-07 01:37:58.883000', 'lowrent': '$3,785 - $4,110'}, {'date': '2025-05-15 00:17:10.168000', 'lowrent': 'Ask for Pricing'}]
B11
2 Bed/2.0 Bath
945 sf SqFt
[{'date': '2024-01-04 21:35:12.932000', 'lowrent': 'Ask for Pricing'}, {'date': '2024-03-05 22:40:19.749000', 'lowrent': '$4,595 - $4,784'}, {'date': '2024-03-11 08:19:06.880000', 'lowrent': '$4,520 - $4,706'}, {'date': '2024-03-11 08:58:35.285000', 'lowrent': '$4,535 - $4,721'}, {'date': '2024-03-16 06:55:29.587000', 'lowrent': '$4,620 - $4,810'}, {'date': '2024-04-03 22:55:42.583000', 'lowrent': '$4,225 - $4,404'}, {'date': '2024-04-15 22:56:26.377000', 'lowrent': '$4,160 - $4,336'}, {'date': '2024-04-27 09:31:55.557000', 'lowrent': 'Ask for Pricing'}, {'date': '2024-05-04 18:02:53.281000', 'lowrent': '$4,200 - $4,205'}, {'date': '2024-05-06 13:30:15.478000', 'lowrent': '$4,285 - $4,290'}, {'date': '2024-05-17 23:27:09.461000', 'lowrent': 'Ask for Pricing'}, {'date': '2024-05-30 23:28:37.054000', 'lowrent': '$4,535 - $4,727'}, {'date': '2024-06-05 22:47:01.342000', 'lowrent': '$4,640 - $4,836'}, {'date': '2024-06-07 17:01:19.685000', 'lowrent': '$4,655 - $4,852'}, {'date': '2024-06-17 11:01:32.073000', 'lowrent': '$4,635 - $4,831'}, {'date': '2024-07-02 23:39:11.919000', 'lowrent': '$4,645 - $4,922'}, {'date': '2024-07-12 08:55:01.493000', 'lowrent': '$4,540 - $4,784'}, {'date': '2024-07-27 16:56:24.921000', 'lowrent': '$4,555 - $4,747'}, {'date': '2024-08-01 21:21:45.530000', 'lowrent': '$4,560 - $4,565'}, {'date': '2024-08-16 00:41:30.485000', 'lowrent': '$4,495 - $4,576'}, {'date': '2024-08-17 15:36:03.202000', 'lowrent': '$4,470 - $4,551'}, {'date': '2024-08-28 21:46:27.992000', 'lowrent': 'Ask for Pricing'}, {'date': '2024-10-30 21:12:35.662000', 'lowrent': '$4,240'}, {'date': '2024-11-22 18:44:56.803000', 'lowrent': '$4,290'}, {'date': '2025-01-28 21:56:54.379000', 'lowrent': 'Ask for Pricing'}, {'date': '2025-03-24 07:09:55.945000', 'lowrent': '$4,600 - $4,675'}, {'date': '2025-04-17 11:28:59.388000', 'lowrent': 'Ask for Pricing'}, {'date': '2025-07-13 17:08:53.708000', 'lowrent': '$5,811 - $6,017'}, {'date': '2025-07-25 05:35:22.871000', 'lowrent': '$6,182 - $7,583'}, {'date': '2025-07-30 05:56:55.834000', 'lowrent': '$5,897 - $7,233'}, {'date': '2025-08-05 00:23:24.520000', 'lowrent': '$5,833 - $7,155'}, {'date': '2025-08-12 11:58:36.182000', 'lowrent': '$5,865 - $6,917'}, {'date': '2025-08-16 17:28:06.866000', 'lowrent': '$5,820 - $6,864'}, {'date': '2025-08-19 11:21:04.984000', 'lowrent': '$5,789 - $6,828'}, {'date': '2025-09-11 15:17:01.806000', 'lowrent': '$5,768 - $6,468'}, {'date': '2025-09-15 02:20:13.574000', 'lowrent': '$5,776 - $6,477'}, {'date': '2025-09-17 18:23:44.211000', 'lowrent': '$5,902 - $6,675'}, {'date': '2025-09-20 16:10:01.483000', 'lowrent': '$6,046 - $7,127'}, {'date': '2025-09-26 23:40:42.147000', 'lowrent': '$6,147 - $7,571'}, {'date': '2025-09-28 22:34:59.543000', 'lowrent': '$6,104 - $7,517'}, {'date': '2025-10-05 04:08:07.543000', 'lowrent': '$6,039 - $7,727'}, {'date': '2025-10-13 00:24:33.186000', 'lowrent': '$5,976 - $7,901'}, {'date': '2025-10-16 15:39:08.417000', 'lowrent': '$5,974 - $7,899'}]
B12
2 Bed/2.0 Bath
989 sf SqFt
[{'date': '2024-01-04 21:35:13.104000', 'lowrent': 'Ask for Pricing'}, {'date': '2024-08-16 00:41:30.533000', 'lowrent': '$4,530 - $4,612'}, {'date': '2024-08-17 15:36:03.246000', 'lowrent': '$4,505 - $4,586'}, {'date': '2024-08-28 21:46:28.132000', 'lowrent': 'Ask for Pricing'}]
B13
2 Bed/2.0 Bath
1,394 sf SqFt
[{'date': '2024-01-04 21:35:13.160000', 'lowrent': 'Ask for Pricing'}, {'date': '2024-08-16 00:41:30.827000', 'lowrent': '$4,575 - $4,763'}, {'date': '2024-08-17 15:36:03.595000', 'lowrent': '$4,550 - $4,737'}, {'date': '2024-08-28 21:46:27.299000', 'lowrent': '$4,400 - $4,581'}, {'date': '2024-09-01 14:53:20.920000', 'lowrent': '$4,315 - $4,498'}, {'date': '2024-09-07 00:39:55.495000', 'lowrent': '$4,225 - $4,450'}, {'date': '2024-09-07 10:35:33.736000', 'lowrent': '$4,200 - $4,424'}, {'date': '2024-09-17 19:16:43.430000', 'lowrent': 'Ask for Pricing'}, {'date': '2024-09-22 21:51:56.408000', 'lowrent': '$4,435 - $4,617'}, {'date': '2024-09-27 18:17:12.026000', 'lowrent': '$4,160 - $4,336'}, {'date': '2024-10-07 22:20:10.659000', 'lowrent': '$4,150 - $4,321'}, {'date': '2024-10-12 16:33:27.720000', 'lowrent': '$4,320'}, {'date': '2024-11-22 18:44:58.421000', 'lowrent': 'Ask for Pricing'}]
B14
2 Bed/2.0 Bath
1,212 sf SqFt
[{'date': '2024-01-04 21:35:13.208000', 'lowrent': 'Ask for Pricing'}, {'date': '2024-03-05 22:40:19.797000', 'lowrent': '$4,285 - $4,461'}, {'date': '2024-03-11 08:19:06.928000', 'lowrent': '$4,210 - $4,383'}, {'date': '2024-03-11 08:58:35.331000', 'lowrent': '$4,205 - $4,383'}, {'date': '2024-03-16 06:55:29.491000', 'lowrent': '$4,075 - $4,190'}, {'date': '2024-04-03 22:55:42.418000', 'lowrent': '$3,915 - $3,920'}, {'date': '2024-04-15 22:56:28.462000', 'lowrent': 'Ask for Pricing'}]
B3
2 Bed/1.0 Bath
1,110 sf SqFt
[{'date': '2024-01-04 21:35:12.601000', 'lowrent': 'Ask for Pricing'}, {'date': '2024-02-08 23:13:42.115000', 'lowrent': '$3,425 - $3,634'}, {'date': '2024-02-09 08:35:26.448000', 'lowrent': '$4,455 - $4,643'}, {'date': '2024-02-14 07:57:00.607000', 'lowrent': '$4,465 - $4,654'}, {'date': '2024-02-20 22:10:43.082000', 'lowrent': '$4,200 - $4,373'}, {'date': '2024-02-28 22:01:42.234000', 'lowrent': '$4,145 - $4,373'}, {'date': '2024-03-05 22:40:19.640000', 'lowrent': '$3,865 - $4,024'}, {'date': '2024-03-11 08:19:06.692000', 'lowrent': '$3,640 - $3,946'}, {'date': '2024-03-11 08:58:35.067000', 'lowrent': '$3,640 - $3,962'}, {'date': '2024-03-16 06:55:29.395000', 'lowrent': '$3,695 - $4,050'}, {'date': '2024-04-03 22:55:42.337000', 'lowrent': '$3,340 - $3,743'}, {'date': '2024-04-15 22:56:25.995000', 'lowrent': '$3,430 - $3,675'}, {'date': '2024-04-27 09:31:54.652000', 'lowrent': '$3,455 - $3,555'}, {'date': '2024-04-30 19:27:38.101000', 'lowrent': '$3,485 - $3,580'}, {'date': '2024-05-04 18:02:53.117000', 'lowrent': '$3,470 - $3,475'}, {'date': '2024-05-06 13:30:16.250000', 'lowrent': 'Ask for Pricing'}, {'date': '2024-05-17 23:27:08.441000', 'lowrent': '$3,980 - $4,144'}, {'date': '2024-05-30 23:28:37.006000', 'lowrent': '$4,085 - $4,258'}, {'date': '2024-06-05 22:47:01.298000', 'lowrent': '$4,140 - $4,315'}, {'date': '2024-06-07 17:01:19.646000', 'lowrent': '$4,170 - $4,341'}, {'date': '2024-06-17 11:01:31.975000', 'lowrent': '$4,140 - $4,315'}, {'date': '2024-07-02 23:39:13.059000', 'lowrent': 'Ask for Pricing'}, {'date': '2024-08-16 00:41:30.659000', 'lowrent': '$3,925 - $4,086'}, {'date': '2024-08-17 15:36:03.418000', 'lowrent': '$3,900 - $4,060'}, {'date': '2024-08-28 21:46:27.092000', 'lowrent': '$3,750 - $3,904'}, {'date': '2024-09-01 14:53:20.733000', 'lowrent': '$3,575 - $3,821'}, {'date': '2024-09-07 00:39:55.322000', 'lowrent': '$3,485 - $3,759'}, {'date': '2024-09-07 10:35:33.927000', 'lowrent': '$3,460 - $3,748'}, {'date': '2024-09-17 19:16:40.623000', 'lowrent': '$3,735 - $3,972'}, {'date': '2024-09-22 21:51:56.174000', 'lowrent': '$3,805 - $4,193'}, {'date': '2024-09-27 18:17:11.934000', 'lowrent': '$3,480 - $3,863'}, {'date': '2024-10-07 22:20:10.578000', 'lowrent': '$3,470 - $3,847'}, {'date': '2024-10-12 16:33:27.452000', 'lowrent': '$3,640 - $3,815'}, {'date': '2024-11-22 18:44:56.604000', 'lowrent': '$3,610 - $3,660'}, {'date': '2024-12-13 20:27:08.135000', 'lowrent': '$3,625 - $3,660'}, {'date': '2024-12-31 20:28:13.938000', 'lowrent': '$3,660 - $3,745'}, {'date': '2025-01-17 17:51:54.398000', 'lowrent': '$3,795'}, {'date': '2025-01-20 09:38:19.583000', 'lowrent': '$3,660 - $3,795'}, {'date': '2025-01-28 21:56:53.664000', 'lowrent': 'Ask for Pricing'}, {'date': '2025-04-23 07:21:48.942000', 'lowrent': '$3,785 - $4,065'}, {'date': '2025-05-01 03:00:29.631000', 'lowrent': '$4,035 - $4,315'}, {'date': '2025-05-07 01:37:58.799000', 'lowrent': '$4,114 - $4,260'}, {'date': '2025-05-15 00:17:10.045000', 'lowrent': 'Ask for Pricing'}, {'date': '2025-06-06 08:01:14.751000', 'lowrent': '$4,596 - $4,759'}, {'date': '2025-06-15 00:07:35.560000', 'lowrent': '$4,591 - $4,754'}, {'date': '2025-06-21 13:12:39.652000', 'lowrent': '$4,655 - $4,820'}, {'date': '2025-06-28 20:18:46.626000', 'lowrent': '$4,800 - $4,970'}, {'date': '2025-07-05 03:14:30.176000', 'lowrent': '$4,895 - $5,068'}, {'date': '2025-07-13 17:08:55.063000', 'lowrent': '$5,126 - $5,308'}, {'date': '2025-09-28 22:34:59.459000', 'lowrent': '$5,324 - $6,530'}, {'date': '2025-10-05 04:08:07.458000', 'lowrent': '$5,259 - $6,701'}, {'date': '2025-10-13 00:24:33.114000', 'lowrent': '$5,171 - $6,903'}, {'date': '2025-10-16 15:39:08.334000', 'lowrent': '$5,169 - $6,900'}]
B5
2 Bed/2.0 Bath
843 sf SqFt
[{'date': '2024-01-04 21:35:12.656000', 'lowrent': 'Ask for Pricing'}, {'date': '2024-01-30 07:18:13.873000', 'lowrent': '$4,640 - $4,872'}, {'date': '2024-01-31 23:21:27.951000', 'lowrent': '$4,675 - $4,909'}, {'date': '2024-02-01 08:36:21.248000', 'lowrent': '$4,680 - $4,914'}, {'date': '2024-02-06 17:29:37.685000', 'lowrent': '$4,710 - $4,945'}, {'date': '2024-02-08 23:13:42.163000', 'lowrent': '$4,740 - $4,971'}, {'date': '2024-02-09 08:35:26.493000', 'lowrent': '$4,640 - $4,950'}, {'date': '2024-02-14 07:57:00.653000', 'lowrent': '$4,650 - $4,919'}, {'date': '2024-02-20 22:10:43.127000', 'lowrent': '$4,385 - $4,612'}, {'date': '2024-02-28 22:01:42.093000', 'lowrent': '$4,280 - $4,479'}, {'date': '2024-03-05 22:40:19.584000', 'lowrent': '$4,090 - $4,291'}, {'date': '2024-03-11 08:19:06.741000', 'lowrent': '$3,725 - $4,016'}, {'date': '2024-03-16 06:55:29.443000', 'lowrent': '$3,965'}, {'date': '2024-04-03 22:55:42.378000', 'lowrent': '$3,805 - $3,810'}, {'date': '2024-04-15 22:56:26.279000', 'lowrent': '$3,645 - $3,800'}, {'date': '2024-04-27 09:31:54.873000', 'lowrent': '$3,845 - $4,008'}, {'date': '2024-05-04 18:02:54.486000', 'lowrent': 'Ask for Pricing'}, {'date': '2024-08-16 00:41:30.700000', 'lowrent': '$4,210 - $4,383'}, {'date': '2024-08-17 15:36:03.466000', 'lowrent': '$4,185 - $4,357'}, {'date': '2024-08-28 21:46:27.140000', 'lowrent': '$4,035 - $4,201'}, {'date': '2024-09-01 14:53:20.780000', 'lowrent': '$3,830 - $4,118'}, {'date': '2024-09-07 00:39:55.367000', 'lowrent': '$3,770 - $4,024'}, {'date': '2024-09-07 10:35:33.975000', 'lowrent': '$3,745 - $3,998'}, {'date': '2024-09-17 19:16:40.734000', 'lowrent': '$4,030 - $4,295'}, {'date': '2024-09-22 21:51:56.302000', 'lowrent': '$4,100 - $4,368'}, {'date': '2024-09-27 18:17:11.982000', 'lowrent': '$3,810 - $4,086'}, {'date': '2024-10-07 22:20:10.618000', 'lowrent': '$3,815 - $4,071'}, {'date': '2024-10-12 16:33:27.631000', 'lowrent': '$3,935 - $4,030'}, {'date': '2024-10-27 20:54:12.046000', 'lowrent': '$3,935'}, {'date': '2024-10-30 21:12:36.467000', 'lowrent': 'Ask for Pricing'}, {'date': '2024-12-13 20:27:08.403000', 'lowrent': '$3,870'}, {'date': '2025-01-17 17:51:55.229000', 'lowrent': 'Ask for Pricing'}, {'date': '2025-03-19 04:28:27.014000', 'lowrent': '$4,150 - $4,495'}, {'date': '2025-03-31 02:02:23.010000', 'lowrent': 'Ask for Pricing'}, {'date': '2025-04-03 01:32:54.849000', 'lowrent': '$4,150 - $4,495'}, {'date': '2025-05-01 03:00:29.670000', 'lowrent': '$4,255 - $4,600'}, {'date': '2025-05-07 01:37:58.843000', 'lowrent': '$4,564 - $4,762'}, {'date': '2025-05-15 00:17:09.272000', 'lowrent': '$4,692 - $4,894'}, {'date': '2025-05-19 23:39:23.680000', 'lowrent': '$4,753 - $4,958'}, {'date': '2025-05-27 05:48:20.362000', 'lowrent': 'Ask for Pricing'}, {'date': '2025-07-05 03:14:30.266000', 'lowrent': '$5,195 - $5,379'}, {'date': '2025-07-09 01:37:42.792000', 'lowrent': '$5,259 - $5,445'}, {'date': '2025-07-13 17:08:53.608000', 'lowrent': '$5,401 - $5,592'}, {'date': '2025-07-25 05:35:22.777000', 'lowrent': '$5,772 - $7,080'}, {'date': '2025-07-30 05:56:55.743000', 'lowrent': '$5,487 - $6,730'}, {'date': '2025-08-05 00:23:24.132000', 'lowrent': '$5,403 - $6,652'}, {'date': '2025-08-12 11:58:36.087000', 'lowrent': '$5,209 - $6,413'}, {'date': '2025-08-16 17:28:07.171000', 'lowrent': '$5,166 - $6,361'}, {'date': '2025-08-19 11:21:05.275000', 'lowrent': '$5,136 - $6,324'}, {'date': '2025-09-01 22:59:51.117000', 'lowrent': '$5,129 - $6,229'}, {'date': '2025-09-11 15:17:01.628000', 'lowrent': '$5,567 - $6,475'}, {'date': '2025-09-15 02:20:13.494000', 'lowrent': '$5,575 - $6,484'}, {'date': '2025-09-17 18:23:44.119000', 'lowrent': '$5,472 - $6,189'}, {'date': '2025-09-20 16:10:01.332000', 'lowrent': '$6,441 - $6,780'}, {'date': '2025-09-26 23:40:41.974000', 'lowrent': '$6,663 - $7,082'}, {'date': '2025-09-28 22:34:59.343000', 'lowrent': '$6,613 - $7,029'}, {'date': '2025-10-05 04:08:07.336000', 'lowrent': '$5,744 - $7,203'}, {'date': '2025-10-13 00:24:32.994000', 'lowrent': '$5,656 - $7,344'}, {'date': '2025-10-16 15:39:08.249000', 'lowrent': '$5,654 - $7,342'}]
B6
2 Bed/2.0 Bath
794 sf SqFt
[{'date': '2024-01-04 21:35:12.725000', 'lowrent': 'Ask for Pricing'}, {'date': '2024-08-16 00:41:30.744000', 'lowrent': '$3,930 - $4,092'}, {'date': '2024-08-17 15:36:03.511000', 'lowrent': '$3,905 - $4,066'}, {'date': '2024-08-28 21:46:27.187000', 'lowrent': '$3,755 - $3,909'}, {'date': '2024-09-01 14:53:20.828000', 'lowrent': '$3,670 - $3,826'}, {'date': '2024-09-07 00:39:55.410000', 'lowrent': '$3,580 - $3,732'}, {'date': '2024-09-07 10:35:34.019000', 'lowrent': '$3,555 - $3,706'}, {'date': '2024-09-17 19:16:42.590000', 'lowrent': 'Ask for Pricing'}, {'date': '2025-09-11 15:17:01.715000', 'lowrent': '$4,898 - $5,540'}, {'date': '2025-09-15 02:20:13.538000', 'lowrent': '$4,906 - $5,548'}, {'date': '2025-09-17 18:23:44.165000', 'lowrent': '$5,032 - $5,691'}, {'date': '2025-09-20 16:10:01.447000', 'lowrent': '$5,156 - $6,078'}, {'date': '2025-09-26 23:40:42.107000', 'lowrent': '$5,257 - $6,449'}, {'date': '2025-09-28 22:34:59.499000', 'lowrent': '$5,214 - $6,396'}, {'date': '2025-10-05 04:08:07.502000', 'lowrent': '$5,149 - $6,561'}, {'date': '2025-10-13 00:24:33.149000', 'lowrent': '$5,061 - $6,692'}, {'date': '2025-10-16 15:39:08.377000', 'lowrent': '$5,059 - $6,689'}]
B7
2 Bed/2.0 Bath
925 sf SqFt
[{'date': '2024-01-04 21:35:13.270000', 'lowrent': 'Ask for Pricing'}, {'date': '2024-05-30 23:28:37.102000', 'lowrent': '$4,850 - $5,180'}, {'date': '2024-06-05 22:47:02.871000', 'lowrent': 'Ask for Pricing'}, {'date': '2025-01-28 21:56:51.660000', 'lowrent': '$4,370'}, {'date': '2025-02-02 22:54:50.801000', 'lowrent': 'Ask for Pricing'}, {'date': '2025-09-01 22:59:51.809000', 'lowrent': '$5,239 - $5,675'}]
C1
3 Bed/2.0 Bath
1,104 sf SqFt
[{'date': '2024-01-04 21:35:13.385000', 'lowrent': 'Ask for Pricing'}, {'date': '2024-09-17 19:16:40.847000', 'lowrent': '$4,495 - $4,680'}, {'date': '2024-09-22 21:51:56.510000', 'lowrent': '$4,565 - $4,753'}, {'date': '2024-09-27 18:17:11.722000', 'lowrent': '$4,290 - $4,472'}, {'date': '2024-10-07 22:20:10.703000', 'lowrent': '$4,280 - $4,456'}, {'date': '2024-10-12 16:33:27.843000', 'lowrent': '$4,400'}, {'date': '2024-10-17 21:50:14.321000', 'lowrent': 'Ask for Pricing'}, {'date': '2024-10-30 21:12:35.569000', 'lowrent': '$4,400'}, {'date': '2024-11-22 18:44:58.564000', 'lowrent': 'Ask for Pricing'}, {'date': '2024-12-13 20:27:08.223000', 'lowrent': '$4,345'}, {'date': '2024-12-16 21:42:20.455000', 'lowrent': 'Ask for Pricing'}]
C2
3 Bed/2.0 Bath
1,119 sf SqFt
[{'date': '2024-01-04 21:35:11.508000', 'lowrent': '$2,370 - $2,558'}, {'date': '2024-01-07 22:17:41.605000', 'lowrent': 'Ask for Pricing'}, {'date': '2024-01-13 13:36:24.321000', 'lowrent': '$2,450 - $2,556'}, {'date': '2024-01-18 08:09:08.813000', 'lowrent': 'Ask for Pricing'}, {'date': '2024-01-31 23:21:27.855000', 'lowrent': '$2,540 - $2,764'}, {'date': '2024-02-01 08:36:21.150000', 'lowrent': '$2,735 - $2,848'}, {'date': '2024-02-06 17:29:37.584000', 'lowrent': '$2,785 - $2,900'}, {'date': '2024-02-08 23:13:42.015000', 'lowrent': '$2,770 - $2,889'}, {'date': '2024-02-09 08:35:26.351000', 'lowrent': '$2,740 - $2,858'}, {'date': '2024-02-14 07:57:00.459000', 'lowrent': '$2,735 - $2,853'}, {'date': '2024-02-20 22:10:42.974000', 'lowrent': '$2,825 - $2,941'}, {'date': '2024-02-28 22:01:42.138000', 'lowrent': '$2,580 - $2,879'}, {'date': '2024-03-05 22:40:19.350000', 'lowrent': '$2,520 - $2,693'}, {'date': '2024-03-11 08:19:06.499000', 'lowrent': '$2,435 - $2,652'}, {'date': '2024-03-11 08:58:34.874000', 'lowrent': '$2,460 - $2,678'}, {'date': '2024-03-16 06:55:29.143000', 'lowrent': '$2,405 - $2,630'}, {'date': '2024-04-03 22:55:42.211000', 'lowrent': '$2,575 - $2,580'}, {'date': '2024-04-15 22:56:25.801000', 'lowrent': '$2,575'}, {'date': '2024-04-27 09:31:54.692000', 'lowrent': '$2,695 - $2,806'}, {'date': '2024-04-30 19:27:38.146000', 'lowrent': '$2,685 - $2,796'}, {'date': '2024-05-04 18:02:53.469000', 'lowrent': '$2,655 - $2,770'}, {'date': '2024-05-06 13:30:15.527000', 'lowrent': '$2,640 - $2,749'}, {'date': '2024-05-17 23:27:08.492000', 'lowrent': 'Ask for Pricing'}, {'date': '2024-06-17 11:01:31.805000', 'lowrent': '$2,920 - $3,073'}, {'date': '2024-07-02 23:39:11.879000', 'lowrent': '$3,045 - $3,249'}, {'date': '2024-07-12 08:55:01.619000', 'lowrent': 'Ask for Pricing'}, {'date': '2024-08-16 00:41:30.575000', 'lowrent': '$2,915 - $3,040'}, {'date': '2024-08-17 15:36:03.290000', 'lowrent': '$2,915 - $3,003'}, {'date': '2024-08-28 21:46:26.853000', 'lowrent': '$2,915 - $2,973'}, {'date': '2024-09-01 14:53:20.460000', 'lowrent': '$2,875 - $2,932'}, {'date': '2024-09-07 00:39:55.034000', 'lowrent': '$2,775 - $2,894'}, {'date': '2024-09-07 10:35:33.592000', 'lowrent': '$2,755 - $2,874'}, {'date': '2024-09-17 19:16:40.177000', 'lowrent': '$2,650 - $2,764'}, {'date': '2024-09-22 21:51:55.639000', 'lowrent': '$2,635 - $2,749'}, {'date': '2024-09-27 18:17:11.586000', 'lowrent': '$2,615 - $2,728'}, {'date': '2024-10-07 22:20:10.351000', 'lowrent': '$2,545 - $2,632'}, {'date': '2024-10-12 16:33:27.321000', 'lowrent': '$2,580'}, {'date': '2024-10-27 20:54:12.179000', 'lowrent': 'Ask for Pricing'}, {'date': '2024-11-22 18:44:56.655000', 'lowrent': '$2,470'}, {'date': '2024-12-13 20:27:08.044000', 'lowrent': '$2,400 - $2,470'}, {'date': '2024-12-31 20:28:14.209000', 'lowrent': 'Ask for Pricing'}, {'date': '2025-02-02 22:54:47.688000', 'lowrent': '$2,560'}, {'date': '2025-03-19 04:28:26.908000', 'lowrent': '$2,675 - $2,865'}, {'date': '2025-03-27 00:03:21.032000', 'lowrent': 'Ask for Pricing'}, {'date': '2025-04-03 01:32:54.652000', 'lowrent': '$2,675 - $2,865'}, {'date': '2025-04-17 11:28:59.150000', 'lowrent': 'Ask for Pricing'}, {'date': '2025-05-07 01:37:58.759000', 'lowrent': '$2,775 - $2,965'}, {'date': '2025-05-15 00:17:09.315000', 'lowrent': '$3,215 - $3,329'}, {'date': '2025-05-19 23:39:23.720000', 'lowrent': '$3,196 - $3,309'}, {'date': '2025-05-27 05:48:18.500000', 'lowrent': '$3,101 - $3,211'}, {'date': '2025-05-31 11:25:49.827000', 'lowrent': '$3,107 - $3,217'}, {'date': '2025-06-06 08:01:14.554000', 'lowrent': '$3,190 - $3,324'}, {'date': '2025-06-15 00:07:35.375000', 'lowrent': '$3,290 - $3,427'}, {'date': '2025-06-21 13:12:39.458000', 'lowrent': '$3,337 - $3,476'}, {'date': '2025-06-28 20:18:46.300000', 'lowrent': '$3,273 - $3,472'}, {'date': '2025-07-05 03:14:29.809000', 'lowrent': '$3,239 - $3,437'}, {'date': '2025-07-09 01:37:42.352000', 'lowrent': '$3,162 - $3,403'}, {'date': '2025-07-13 17:08:53.172000', 'lowrent': '$3,193 - $3,389'}, {'date': '2025-07-25 05:35:22.482000', 'lowrent': '$3,274 - $3,544'}, {'date': '2025-07-30 05:56:55.463000', 'lowrent': '$3,098 - $3,358'}, {'date': '2025-08-05 00:23:23.580000', 'lowrent': '$3,056 - $3,313'}, {'date': '2025-08-12 11:58:35.894000', 'lowrent': '$3,149 - $3,540'}, {'date': '2025-09-15 02:20:13.387000', 'lowrent': '$3,374 - $3,717'}, {'date': '2025-09-17 18:23:43.994000', 'lowrent': '$3,361 - $3,702'}, {'date': '2025-09-20 16:10:01.372000', 'lowrent': '$3,303 - $3,638'}, {'date': '2025-09-26 23:40:42.018000', 'lowrent': '$3,225 - $3,553'}, {'date': '2025-09-28 22:34:59.380000', 'lowrent': '$3,238 - $3,567'}, {'date': '2025-10-05 04:08:07.379000', 'lowrent': '$3,218 - $3,544'}, {'date': '2025-10-13 00:24:33.035000', 'lowrent': '$3,250 - $3,404'}, {'date': '2025-10-16 15:39:08.123000', 'lowrent': '$3,225 - $3,379'}]
S1
0 Bed/1.0 Bath
405 sf SqFt
[{'date': '2024-01-04 21:35:12.128000', 'lowrent': 'Ask for Pricing'}, {'date': '2024-04-27 09:31:54.828000', 'lowrent': '$2,470 - $2,572'}, {'date': '2024-04-30 19:27:38.282000', 'lowrent': '$2,460 - $2,567'}, {'date': '2024-05-04 18:02:54.201000', 'lowrent': 'Ask for Pricing'}, {'date': '2025-05-27 05:48:18.802000', 'lowrent': '$2,901 - $3,004'}, {'date': '2025-05-31 11:25:50.024000', 'lowrent': '$2,907 - $3,010'}, {'date': '2025-06-06 08:01:15.542000', 'lowrent': 'Ask for Pricing'}]
S10
0 Bed/1.0 Bath
427 sf SqFt
[{'date': '2024-01-04 21:35:12.182000', 'lowrent': 'Ask for Pricing'}, {'date': '2024-05-17 23:27:08.393000', 'lowrent': '$2,620 - $2,786'}, {'date': '2024-05-30 23:28:36.916000', 'lowrent': '$2,500 - $2,737'}, {'date': '2024-06-05 22:47:02.098000', 'lowrent': 'Ask for Pricing'}, {'date': '2024-07-27 16:56:24.872000', 'lowrent': '$2,595 - $2,600'}, {'date': '2024-08-01 21:21:45.478000', 'lowrent': '$2,655 - $2,660'}, {'date': '2024-08-16 00:41:30.437000', 'lowrent': '$2,660 - $2,775'}, {'date': '2024-09-01 14:53:20.595000', 'lowrent': '$2,620 - $2,733'}, {'date': '2024-09-07 00:39:55.230000', 'lowrent': '$2,560 - $2,671'}, {'date': '2024-09-07 10:35:33.831000', 'lowrent': '$2,540 - $2,650'}, {'date': '2024-09-17 19:16:41.774000', 'lowrent': '$2,435 - $2,484'}, {'date': '2024-09-22 21:51:55.858000', 'lowrent': '$2,420 - $2,469'}, {'date': '2024-09-27 18:17:12.339000', 'lowrent': 'Ask for Pricing'}, {'date': '2025-10-05 04:08:07.418000', 'lowrent': '$3,038 - $3,146'}, {'date': '2025-10-13 00:24:33.077000', 'lowrent': '$2,960 - $3,101'}, {'date': '2025-10-16 15:39:08.292000', 'lowrent': '$2,935 - $3,074'}]
S11
0 Bed/1.0 Bath
431 sf SqFt
[{'date': '2024-01-04 21:35:11.809000', 'lowrent': 'Ask for Pricing'}, {'date': '2024-03-11 08:19:06.786000', 'lowrent': '$2,560 - $2,638'}, {'date': '2024-03-11 08:58:35.167000', 'lowrent': '$2,565 - $2,638'}, {'date': '2024-03-16 06:55:29.205000', 'lowrent': '$2,560 - $2,565'}, {'date': '2024-04-03 22:55:42.254000', 'lowrent': '$2,510 - $2,515'}, {'date': '2024-04-15 22:56:25.899000', 'lowrent': '$2,510'}, {'date': '2024-04-27 09:31:54.517000', 'lowrent': '$2,550 - $2,555'}, {'date': '2024-05-17 23:27:08.549000', 'lowrent': 'Ask for Pricing'}]
S2
0 Bed/1.0 Bath
451 sf SqFt
[{'date': '2024-01-04 21:35:11.892000', 'lowrent': 'Ask for Pricing'}, {'date': '2024-05-17 23:27:08.234000', 'lowrent': '$2,650 - $2,764'}, {'date': '2024-05-30 23:28:36.870000', 'lowrent': '$2,680 - $2,790'}, {'date': '2024-06-05 22:47:01.486000', 'lowrent': 'Ask for Pricing'}]
S3
0 Bed/1.0 Bath
461 sf SqFt
[{'date': '2024-01-04 21:35:12.004000', 'lowrent': 'Ask for Pricing'}, {'date': '2024-04-27 09:31:54.733000', 'lowrent': '$2,680 - $2,790'}, {'date': '2024-04-30 19:27:38.193000', 'lowrent': '$2,670 - $2,780'}, {'date': '2024-05-04 18:02:53.652000', 'lowrent': '$2,660 - $2,775'}, {'date': '2024-05-17 23:27:08.325000', 'lowrent': '$2,695 - $2,811'}, {'date': '2024-05-30 23:28:36.784000', 'lowrent': '$2,725 - $2,837'}, {'date': '2024-06-05 22:47:01.659000', 'lowrent': 'Ask for Pricing'}, {'date': '2024-09-17 19:16:40.398000', 'lowrent': '$2,775 - $2,894'}, {'date': '2024-09-22 21:51:55.963000', 'lowrent': '$2,755 - $2,874'}, {'date': '2024-09-27 18:17:11.766000', 'lowrent': '$2,735 - $2,853'}, {'date': '2024-10-07 22:20:10.446000', 'lowrent': '$2,665 - $2,775'}, {'date': '2024-10-12 16:33:27.495000', 'lowrent': '$2,660'}, {'date': '2024-10-17 21:50:13.433000', 'lowrent': 'Ask for Pricing'}, {'date': '2025-07-05 03:14:29.899000', 'lowrent': '$3,269 - $3,385'}, {'date': '2025-07-09 01:37:42.458000', 'lowrent': '$3,192 - $3,305'}, {'date': '2025-07-13 17:08:53.281000', 'lowrent': '$3,223 - $3,337'}, {'date': '2025-07-25 05:35:22.588000', 'lowrent': '$3,304 - $3,491'}, {'date': '2025-07-30 05:56:55.564000', 'lowrent': '$3,128 - $3,305'}, {'date': '2025-08-05 00:23:23.764000', 'lowrent': '$3,086 - $3,261'}, {'date': '2025-08-16 17:28:06.765000', 'lowrent': '$3,191 - $3,558'}, {'date': '2025-08-19 11:21:04.888000', 'lowrent': '$3,243 - $3,767'}]
S5
0 Bed/1.0 Bath
500 sf SqFt
[{'date': '2024-01-04 21:35:11.758000', 'lowrent': '$2,605 - $2,764'}, {'date': '2024-01-07 22:17:41.470000', 'lowrent': '$2,645 - $2,754'}, {'date': '2024-01-10 22:50:30.634000', 'lowrent': '$2,660 - $2,770'}, {'date': '2024-01-11 18:31:25.744000', 'lowrent': 'Ask for Pricing'}, {'date': '2024-10-07 22:20:10.491000', 'lowrent': '$2,720 - $2,832'}, {'date': '2024-10-12 16:33:27.544000', 'lowrent': '$2,715'}, {'date': '2024-11-22 18:44:57.069000', 'lowrent': 'Ask for Pricing'}, {'date': '2025-01-17 17:51:54.354000', 'lowrent': '$2,700'}, {'date': '2025-01-20 09:38:19.907000', 'lowrent': 'Ask for Pricing'}, {'date': '2025-03-27 00:03:21.223000', 'lowrent': '$2,905 - $3,000'}, {'date': '2025-03-31 02:02:22.854000', 'lowrent': 'Ask for Pricing'}, {'date': '2025-05-15 00:17:09.358000', 'lowrent': '$3,315 - $3,432'}, {'date': '2025-05-19 23:39:23.760000', 'lowrent': '$3,296 - $3,413'}, {'date': '2025-05-27 05:48:18.600000', 'lowrent': '$3,301 - $3,418'}, {'date': '2025-05-31 11:25:49.734000', 'lowrent': '$3,307 - $3,424'}, {'date': '2025-06-06 08:01:15.245000', 'lowrent': 'Ask for Pricing'}, {'date': '2025-07-13 17:08:53.399000', 'lowrent': '$3,393 - $3,513'}, {'date': '2025-07-25 05:35:22.685000', 'lowrent': '$3,474 - $3,672'}, {'date': '2025-07-30 05:56:55.654000', 'lowrent': '$3,298 - $3,485'}, {'date': '2025-08-05 00:23:23.948000', 'lowrent': '$3,256 - $3,441'}, {'date': '2025-08-12 11:58:35.994000', 'lowrent': '$3,289 - $3,456'}, {'date': '2025-08-16 17:28:07.068000', 'lowrent': '$3,356 - $3,696'}, {'date': '2025-08-19 11:21:05.177000', 'lowrent': '$3,408 - $3,753'}, {'date': '2025-09-01 22:59:51.360000', 'lowrent': '$3,590 - $3,954'}, {'date': '2025-09-11 15:17:01.355000', 'lowrent': '$3,616 - $4,524'}, {'date': '2025-09-15 02:20:13.342000', 'lowrent': '$3,594 - $4,497'}, {'date': '2025-09-17 18:23:43.949000', 'lowrent': '$3,581 - $4,479'}, {'date': '2025-09-20 16:10:01.292000', 'lowrent': '$3,553 - $4,444'}, {'date': '2025-09-26 23:40:41.935000', 'lowrent': '$3,475 - $4,347'}, {'date': '2025-09-28 22:34:59.299000', 'lowrent': '$3,488 - $4,363'}, {'date': '2025-10-05 04:08:07.256000', 'lowrent': '$3,468 - $3,820'}, {'date': '2025-10-13 00:24:32.910000', 'lowrent': '$3,390 - $3,734'}, {'date': '2025-10-16 15:39:08.163000', 'lowrent': '$3,365 - $3,707'}]
S6
0 Bed/1.0 Bath
522 sf SqFt
[{'date': '2024-01-04 21:35:11.586000', 'lowrent': '$2,470 - $2,632'}, {'date': '2024-01-07 22:17:40.898000', 'lowrent': '$2,505 - $2,673'}, {'date': '2024-01-10 22:50:30.681000', 'lowrent': '$2,665 - $2,713'}, {'date': '2024-01-11 18:31:25.360000', 'lowrent': '$2,660 - $2,708'}, {'date': '2024-01-13 13:36:24.182000', 'lowrent': '$2,485 - $2,530'}, {'date': '2024-01-18 08:09:08.610000', 'lowrent': '$2,760 - $2,810'}, {'date': '2024-01-22 21:49:52.285000', 'lowrent': '$2,725 - $2,774'}, {'date': '2024-01-30 07:18:13.777000', 'lowrent': '$2,745 - $2,795'}, {'date': '2024-01-31 23:21:27.759000', 'lowrent': '$2,735 - $2,784'}, {'date': '2024-02-01 08:36:21.052000', 'lowrent': '$2,825 - $2,876'}, {'date': '2024-02-06 17:29:37.498000', 'lowrent': '$2,925 - $2,978'}, {'date': '2024-02-08 23:13:41.916000', 'lowrent': '$2,910 - $2,968'}, {'date': '2024-02-09 08:35:26.240000', 'lowrent': '$2,880 - $2,937'}, {'date': '2024-02-14 07:57:00.362000', 'lowrent': '$2,875 - $2,932'}, {'date': '2024-02-20 22:10:42.881000', 'lowrent': '$2,935 - $2,988'}, {'date': '2024-02-28 22:01:41.988000', 'lowrent': '$2,860 - $2,917'}, {'date': '2024-03-05 22:40:19.415000', 'lowrent': '$2,800 - $2,856'}, {'date': '2024-03-11 08:19:06.549000', 'lowrent': '$2,765 - $2,815'}, {'date': '2024-03-11 08:58:34.923000', 'lowrent': '$2,790 - $2,840'}, {'date': '2024-03-16 06:55:29.255000', 'lowrent': '$2,685 - $2,690'}, {'date': '2024-04-03 22:55:42.795000', 'lowrent': 'Ask for Pricing'}, {'date': '2025-04-03 01:32:54.694000', 'lowrent': '$2,945 - $3,060'}, {'date': '2025-04-23 07:21:48.563000', 'lowrent': 'Ask for Pricing'}]
S7
0 Bed/1.0 Bath
558 sf SqFt
[{'date': '2024-01-04 21:35:11.647000', 'lowrent': '$2,700 - $3,013'}, {'date': '2024-01-07 22:17:41.004000', 'lowrent': '$2,735 - $2,999'}, {'date': '2024-01-10 22:50:30.732000', 'lowrent': '$2,780 - $3,035'}, {'date': '2024-01-11 18:31:25.408000', 'lowrent': '$2,775 - $3,035'}, {'date': '2024-01-13 13:36:24.232000', 'lowrent': '$2,600 - $3,056'}, {'date': '2024-01-18 08:09:08.661000', 'lowrent': '$2,875 - $3,118'}, {'date': '2024-01-22 21:49:52.337000', 'lowrent': '$2,840 - $3,144'}, {'date': '2024-01-30 07:18:13.826000', 'lowrent': '$2,860 - $3,144'}, {'date': '2024-01-31 23:21:27.805000', 'lowrent': '$2,850 - $2,902'}, {'date': '2024-02-01 08:36:21.102000', 'lowrent': '$2,940 - $2,993'}, {'date': '2024-02-06 17:29:37.540000', 'lowrent': '$3,040 - $3,095'}, {'date': '2024-02-08 23:13:41.963000', 'lowrent': '$3,025 - $3,085'}, {'date': '2024-02-09 08:35:26.287000', 'lowrent': '$2,995 - $3,196'}, {'date': '2024-02-14 07:57:00.408000', 'lowrent': '$2,990 - $3,165'}, {'date': '2024-02-20 22:10:42.926000', 'lowrent': '$3,050 - $3,233'}, {'date': '2024-02-28 22:01:42.047000', 'lowrent': '$2,975 - $3,126'}, {'date': '2024-03-05 22:40:19.467000', 'lowrent': '$2,915 - $3,034'}, {'date': '2024-03-11 08:19:06.599000', 'lowrent': '$2,880 - $2,993'}, {'date': '2024-03-11 08:58:34.972000', 'lowrent': '$2,905 - $3,019'}, {'date': '2024-03-16 06:55:29.304000', 'lowrent': '$2,800 - $2,965'}, {'date': '2024-04-03 22:55:42.296000', 'lowrent': '$2,910 - $2,915'}, {'date': '2024-04-15 22:56:26.943000', 'lowrent': 'Ask for Pricing'}, {'date': '2024-09-01 14:53:20.508000', 'lowrent': '$3,190 - $3,326'}, {'date': '2024-09-07 00:39:55.184000', 'lowrent': '$3,130 - $3,264'}, {'date': '2024-09-07 10:35:33.783000', 'lowrent': '$3,110 - $3,243'}, {'date': '2024-09-17 19:16:40.511000', 'lowrent': '$3,005 - $3,134'}, {'date': '2024-09-22 21:51:56.067000', 'lowrent': '$2,990 - $3,118'}, {'date': '2024-09-27 18:17:11.631000', 'lowrent': '$2,890 - $3,029'}, {'date': '2024-10-07 22:20:10.398000', 'lowrent': '$2,820 - $2,952'}, {'date': '2024-10-12 16:33:27.364000', 'lowrent': '$2,815 - $2,895'}, {'date': '2024-11-22 18:44:56.699000', 'lowrent': '$2,690'}, {'date': '2024-12-13 20:27:08.273000', 'lowrent': '$2,905'}, {'date': '2024-12-31 20:28:14.063000', 'lowrent': '$2,770'}, {'date': '2025-01-13 12:42:17.574000', 'lowrent': 'Ask for Pricing'}, {'date': '2025-01-28 21:56:51.769000', 'lowrent': '$2,730'}, {'date': '2025-02-02 22:54:47.791000', 'lowrent': '$2,830'}, {'date': '2025-03-19 04:28:27.771000', 'lowrent': 'Ask for Pricing'}, {'date': '2025-04-03 01:32:54.732000', 'lowrent': '$2,890 - $3,125'}, {'date': '2025-04-23 07:21:48.599000', 'lowrent': 'Ask for Pricing'}, {'date': '2025-05-19 23:39:23.800000', 'lowrent': '$3,436 - $3,558'}, {'date': '2025-05-27 05:48:18.698000', 'lowrent': '$3,441 - $3,563'}, {'date': '2025-05-31 11:25:49.922000', 'lowrent': '$3,447 - $3,569'}, {'date': '2025-06-06 08:01:14.652000', 'lowrent': '$3,530 - $3,655'}, {'date': '2025-06-15 00:07:35.467000', 'lowrent': '$3,630 - $3,759'}, {'date': '2025-06-21 13:12:39.556000', 'lowrent': '$3,677 - $3,807'}, {'date': '2025-06-28 20:18:46.403000', 'lowrent': '$3,633 - $3,762'}, {'date': '2025-07-05 03:14:29.993000', 'lowrent': '$3,599 - $3,726'}, {'date': '2025-07-09 01:37:42.568000', 'lowrent': '$3,522 - $3,744'}, {'date': '2025-07-13 17:08:53.071000', 'lowrent': '$3,553 - $3,776'}, {'date': '2025-07-25 05:35:22.256000', 'lowrent': '$3,634 - $3,863'}, {'date': '2025-07-30 05:56:55.278000', 'lowrent': '$3,458 - $3,676'}, {'date': '2025-08-05 00:23:23.204000', 'lowrent': '$3,416 - $3,609'}, {'date': '2025-08-12 11:58:35.798000', 'lowrent': '$3,433 - $3,858'}, {'date': '2025-09-01 22:59:51.521000', 'lowrent': '$3,665 - $4,037'}, {'date': '2025-09-11 15:17:01.444000', 'lowrent': '$3,691 - $4,066'}, {'date': '2025-09-15 02:20:13.422000', 'lowrent': '$3,669 - $4,042'}, {'date': '2025-09-17 18:23:44.039000', 'lowrent': '$3,656 - $4,027'}]
S8
0 Bed/1.0 Bath
530 sf SqFt
[{'date': '2024-01-04 21:35:12.072000', 'lowrent': 'Ask for Pricing'}, {'date': '2024-01-31 23:21:27.902000', 'lowrent': '$2,955 - $3,082'}, {'date': '2024-02-01 08:36:21.198000', 'lowrent': '$3,065 - $3,191'}, {'date': '2024-02-06 17:29:37.637000', 'lowrent': '$3,105 - $3,238'}, {'date': '2024-02-08 23:13:42.063000', 'lowrent': '$3,095 - $3,222'}, {'date': '2024-02-09 08:35:26.404000', 'lowrent': '$3,060 - $3,191'}, {'date': '2024-02-14 07:57:00.511000', 'lowrent': '$3,035 - $3,186'}, {'date': '2024-02-20 22:10:43.036000', 'lowrent': '$3,140 - $3,274'}, {'date': '2024-02-28 22:01:42.186000', 'lowrent': '$2,845 - $3,238'}, {'date': '2024-03-05 22:40:19.528000', 'lowrent': '$2,785 - $3,134'}, {'date': '2024-03-11 08:19:06.644000', 'lowrent': '$2,750 - $3,097'}, {'date': '2024-03-11 08:58:35.019000', 'lowrent': '$2,775 - $3,108'}, {'date': '2024-03-16 06:55:29.350000', 'lowrent': '$2,770 - $3,087'}, {'date': '2024-04-03 22:55:42.462000', 'lowrent': '$2,900 - $2,987'}, {'date': '2024-04-15 22:56:26.089000', 'lowrent': '$2,870 - $2,993'}, {'date': '2024-04-27 09:31:54.781000', 'lowrent': '$2,885 - $3,009'}, {'date': '2024-05-17 23:27:08.823000', 'lowrent': 'Ask for Pricing'}, {'date': '2024-08-17 15:36:03.334000', 'lowrent': '$3,255 - $3,394'}, {'date': '2024-08-28 21:46:26.948000', 'lowrent': '$3,185 - $3,394'}, {'date': '2024-09-01 14:53:20.551000', 'lowrent': '$3,145 - $3,353'}, {'date': '2024-09-07 00:39:55.092000', 'lowrent': '$3,085 - $3,250'}, {'date': '2024-09-07 10:35:33.639000', 'lowrent': '$3,065 - $3,197'}, {'date': '2024-09-17 19:16:41.544000', 'lowrent': 'Ask for Pricing'}, {'date': '2024-09-22 21:51:55.746000', 'lowrent': '$2,945 - $3,003'}, {'date': '2024-09-27 18:17:11.678000', 'lowrent': '$2,925 - $2,983'}, {'date': '2024-10-07 22:20:11.003000', 'lowrent': 'Ask for Pricing'}, {'date': '2024-10-12 16:33:27.410000', 'lowrent': '$2,725 - $2,850'}, {'date': '2024-10-17 21:50:13.121000', 'lowrent': '$2,725'}, {'date': '2024-10-27 20:54:12.514000', 'lowrent': 'Ask for Pricing'}, {'date': '2024-11-22 18:44:56.756000', 'lowrent': '$2,920'}, {'date': '2025-01-06 21:37:11.280000', 'lowrent': 'Ask for Pricing'}, {'date': '2025-02-02 22:54:47.896000', 'lowrent': '$2,825'}, {'date': '2025-02-07 23:39:51.132000', 'lowrent': 'Ask for Pricing'}, {'date': '2025-04-03 01:32:54.769000', 'lowrent': '$2,925 - $3,120'}, {'date': '2025-04-17 11:28:59.229000', 'lowrent': 'Ask for Pricing'}, {'date': '2025-06-28 20:18:46.514000', 'lowrent': '$3,673 - $3,803'}, {'date': '2025-07-05 03:14:30.085000', 'lowrent': '$3,639 - $3,768'}, {'date': '2025-07-09 01:37:42.684000', 'lowrent': '$3,562 - $3,787'}, {'date': '2025-07-13 17:08:53.499000', 'lowrent': '$3,593 - $3,819'}, {'date': '2025-07-25 05:35:22.376000', 'lowrent': '$3,684 - $3,916'}, {'date': '2025-07-30 05:56:55.373000', 'lowrent': '$3,508 - $3,728'}, {'date': '2025-08-05 00:23:23.391000', 'lowrent': '$3,466 - $3,662'}, {'date': '2025-09-01 22:59:51.658000', 'lowrent': '$3,635 - $4,004'}, {'date': '2025-09-11 15:17:01.537000', 'lowrent': '$3,661 - $4,033'}, {'date': '2025-09-15 02:20:13.458000', 'lowrent': '$3,639 - $4,009'}, {'date': '2025-09-17 18:23:44.080000', 'lowrent': '$3,626 - $3,994'}, {'date': '2025-09-20 16:10:01.412000', 'lowrent': '$3,598 - $3,963'}, {'date': '2025-09-26 23:40:42.058000', 'lowrent': '$3,520 - $3,877'}, {'date': '2025-09-28 22:34:59.423000', 'lowrent': '$3,533 - $3,892'}, {'date': '2025-10-05 04:08:07.298000', 'lowrent': '$3,513 - $3,869'}, {'date': '2025-10-13 00:24:32.951000', 'lowrent': '$3,435 - $3,783'}, {'date': '2025-10-16 15:39:08.206000', 'lowrent': '$3,410 - $3,757'}]
S9
0 Bed/1.0 Bath
581 sf SqFt


&cropxunits=300&cropyunits=200&width=1024&quality=90)


&cropxunits=300&cropyunits=200&width=1024&quality=90)


&cropxunits=300&cropyunits=200&width=1024&quality=90)




&cropxunits=300&cropyunits=200&width=1024&quality=90)

&cropxunits=300&cropyunits=200&width=1024&quality=90)

&cropxunits=300&cropyunits=200&width=1024&quality=90)
&cropxunits=300&cropyunits=200&width=1024&quality=90)
&cropxunits=300&cropyunits=200&width=1024&quality=90)






&cropxunits=300&cropyunits=200&width=1024&quality=90)

&cropxunits=300&cropyunits=200&width=1024&quality=90)
&cropxunits=300&cropyunits=200&width=1024&quality=90)


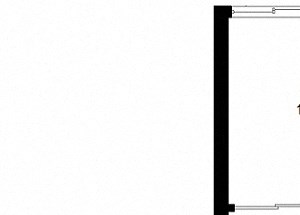&cropxunits=300&cropyunits=215&width=480&quality=90)
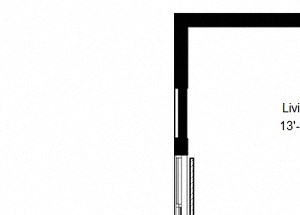&cropxunits=300&cropyunits=215&width=480&quality=90)
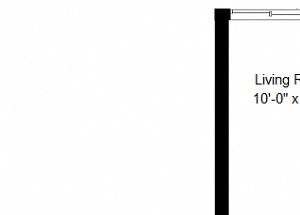&cropxunits=300&cropyunits=215&width=480&quality=90)
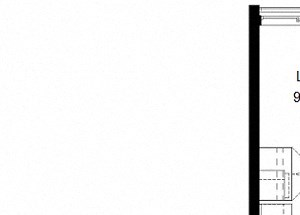&cropxunits=300&cropyunits=215&width=480&quality=90)
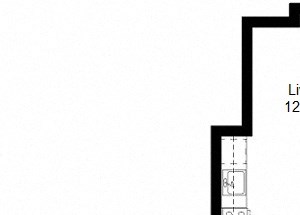&cropxunits=300&cropyunits=215&width=480&quality=90)
&cropxunits=300&cropyunits=215&width=480&quality=90)
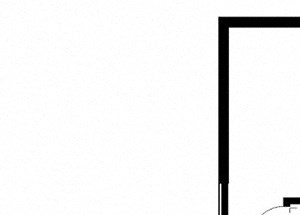&cropxunits=300&cropyunits=215&width=480&quality=90)
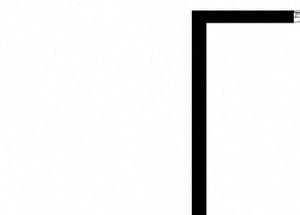&cropxunits=300&cropyunits=215&width=480&quality=90)
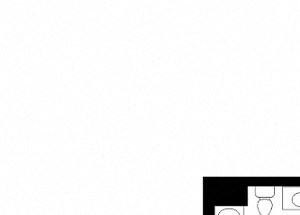&cropxunits=300&cropyunits=215&width=480&quality=90)
&cropxunits=300&cropyunits=215&width=480&quality=90)
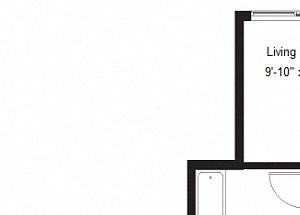&cropxunits=300&cropyunits=215&width=480&quality=90)
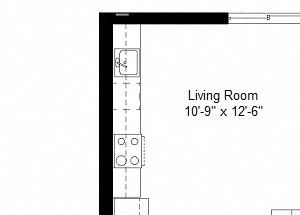&cropxunits=300&cropyunits=215&width=480&quality=90)
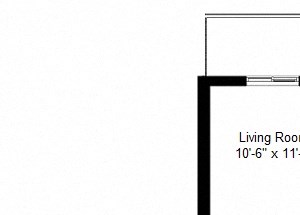&cropxunits=300&cropyunits=215&width=480&quality=90)
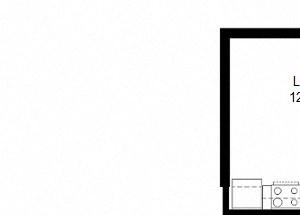&cropxunits=300&cropyunits=215&width=480&quality=90)
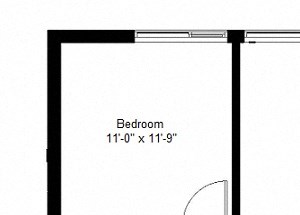&cropxunits=300&cropyunits=215&width=480&quality=90)
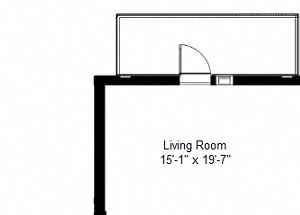&cropxunits=300&cropyunits=215&width=480&quality=90)
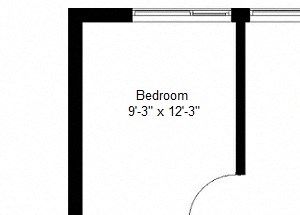&cropxunits=300&cropyunits=215&width=480&quality=90)
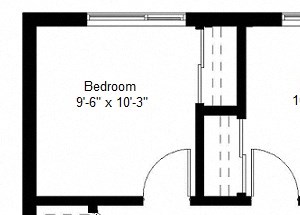&cropxunits=300&cropyunits=215&width=480&quality=90)
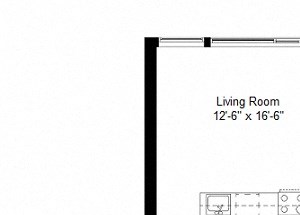&cropxunits=300&cropyunits=215&width=480&quality=90)
&cropxunits=300&cropyunits=215&width=480&quality=90)
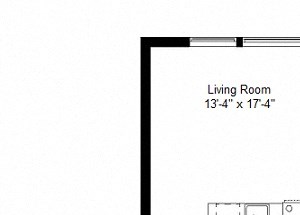&cropxunits=300&cropyunits=215&width=480&quality=90)
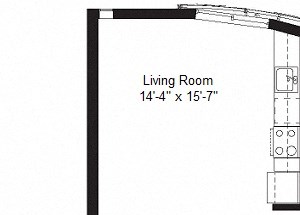&cropxunits=300&cropyunits=215&width=480&quality=90)
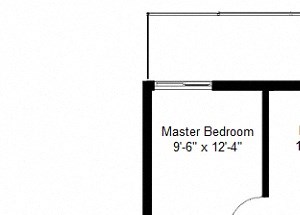&cropxunits=300&cropyunits=215&width=480&quality=90)
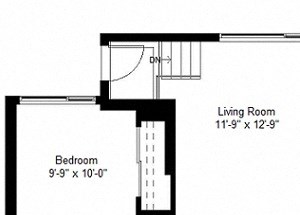&cropxunits=300&cropyunits=215&width=480&quality=90)
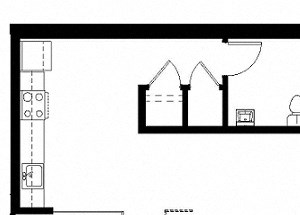&cropxunits=300&cropyunits=215&width=480&quality=90)
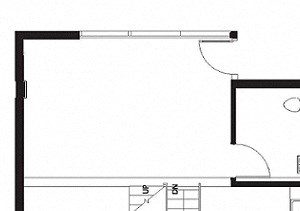&cropxunits=300&cropyunits=211&width=480&quality=90)
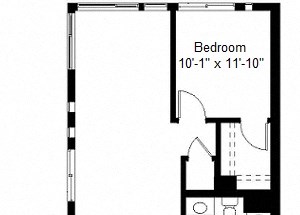&cropxunits=300&cropyunits=215&width=480&quality=90)
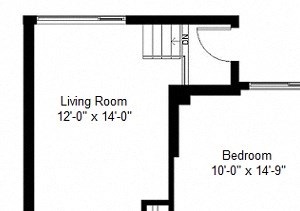&cropxunits=300&cropyunits=211&width=480&quality=90)
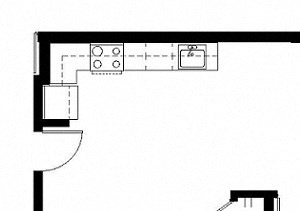&cropxunits=300&cropyunits=211&width=480&quality=90)
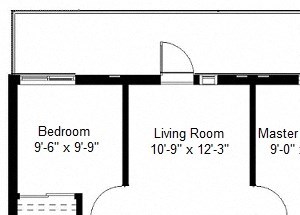&cropxunits=300&cropyunits=215&width=480&quality=90)
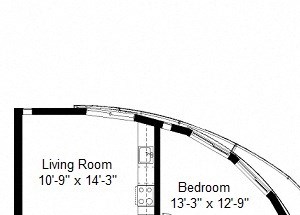&cropxunits=300&cropyunits=215&width=480&quality=90)
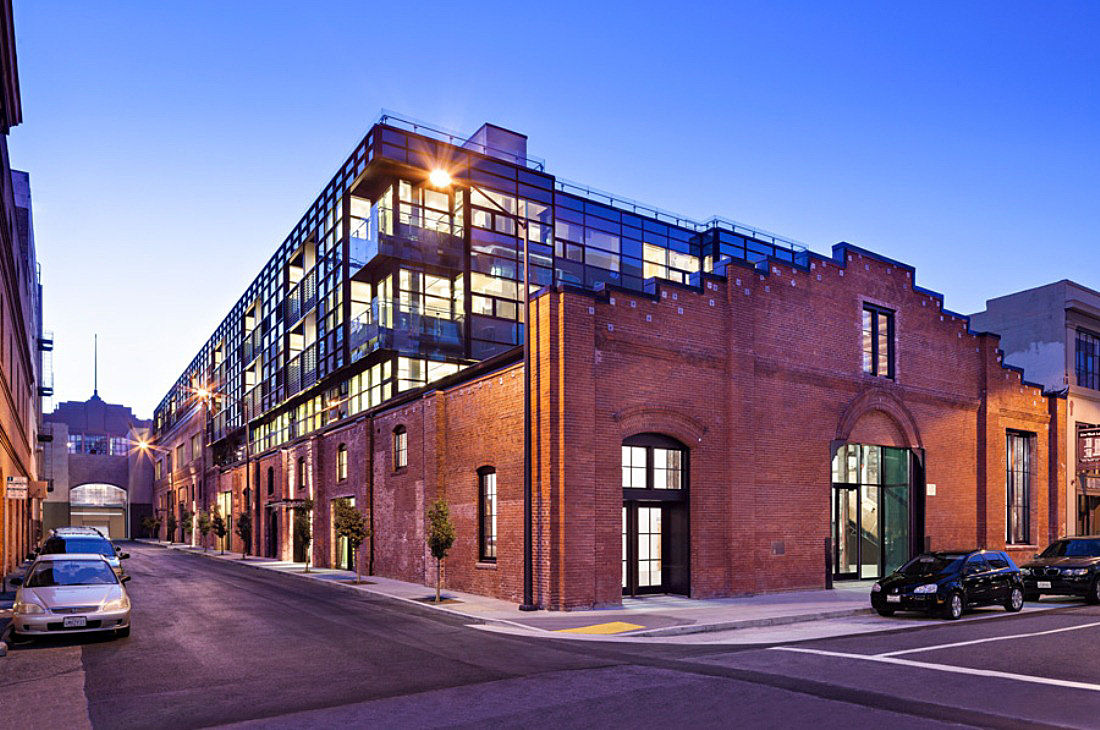
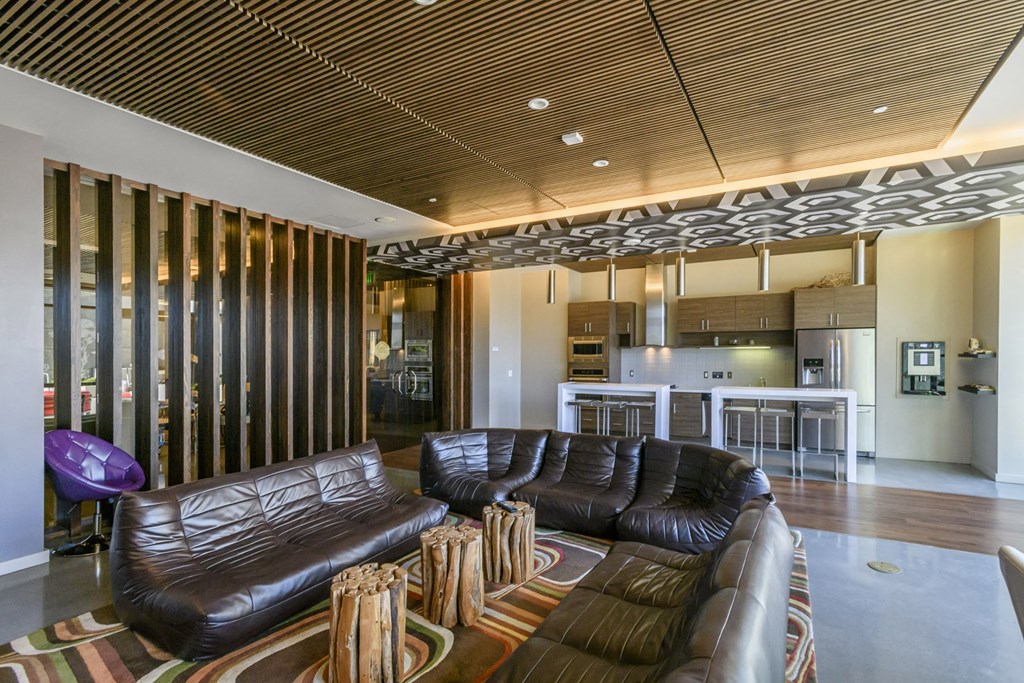
.jpg?width=480&quality=90)
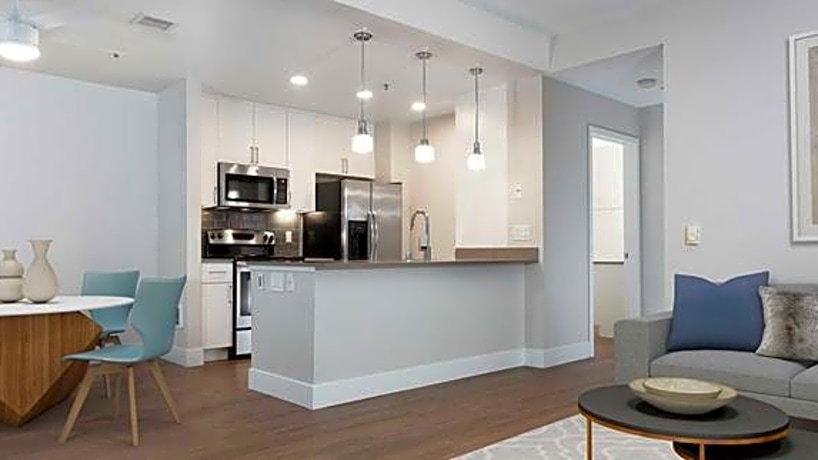



.jpg?width=1024&quality=90)

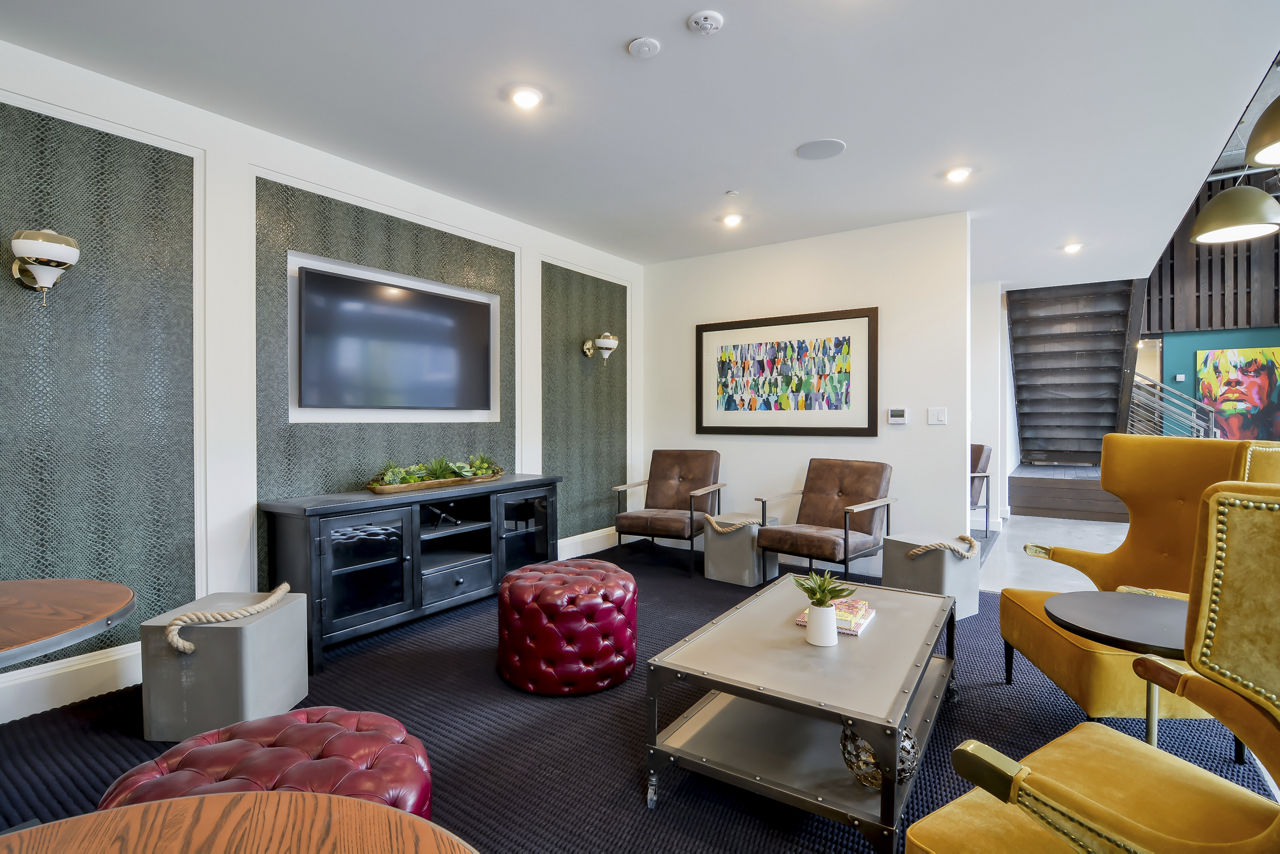
.jpg?width=1024&quality=90)

.jpg?width=1024&quality=90)
&cropxunits=300&cropyunits=200&width=330&quality=80)


