[{'date': '2022-03-02 13:42:27.394000', 'lowrent': '$3,342 - $3,888'}, {'date': '2022-03-26 22:54:35.559000', 'lowrent': '$3,266 - $4,069'}, {'date': '2022-05-09 15:47:33.768000', 'lowrent': '$3,130 - $3,667'}, {'date': '2022-05-16 22:15:47.269000', 'lowrent': '$3,123 - $3,660'}, {'date': '2022-10-13 20:03:55.565000', 'lowrent': '$3,665 - $4,265'}, {'date': '2022-10-18 22:31:10.753000', 'lowrent': '$3,732 - $4,342'}, {'date': '2022-11-01 00:48:11.513000', 'lowrent': '$3,644 - $4,289'}, {'date': '2022-11-03 22:17:12.645000', 'lowrent': '$3,614 - $4,305'}, {'date': '2022-11-11 13:25:38.900000', 'lowrent': '$3,632 - $4,277'}, {'date': '2022-11-17 00:10:47.411000', 'lowrent': '$3,643 - $4,288'}, {'date': '2022-11-21 22:18:10.580000', 'lowrent': '$3,655 - $4,305'}, {'date': '2022-11-26 09:14:22.866000', 'lowrent': '$3,723 - $4,383'}, {'date': '2022-11-30 15:55:51.018000', 'lowrent': '$3,719 - $4,379'}, {'date': '2022-12-03 08:11:01.220000', 'lowrent': '$3,788 - $4,408'}, {'date': '2022-12-06 21:57:40.292000', 'lowrent': '$3,692 - $4,297'}, {'date': '2022-12-10 13:30:53.479000', 'lowrent': '$3,705 - $4,310'}, {'date': '2022-12-14 14:34:00.682000', 'lowrent': '$3,744 - $4,354'}, {'date': '2022-12-15 23:34:50.658000', 'lowrent': '$3,664 - $4,264'}, {'date': '2022-12-19 19:10:59.197000', 'lowrent': '$3,641 - $4,236'}, {'date': '2022-12-28 23:26:22.360000', 'lowrent': '$3,614 - $4,204'}, {'date': '2023-01-02 00:13:42.543000', 'lowrent': '$3,636 - $4,231'}, {'date': '2023-02-06 23:17:06.764000', 'lowrent': '$3,277 - $3,891'}, {'date': '2023-02-10 21:15:36.961000', 'lowrent': '$3,249 - $3,857'}, {'date': '2023-02-13 17:33:05.184000', 'lowrent': '$3,153 - $3,746'}, {'date': '2023-02-19 00:40:29.960000', 'lowrent': '$3,246 - $3,804'}, {'date': '2023-02-26 14:22:34.975000', 'lowrent': '$3,179 - $3,721'}, {'date': '2023-03-05 22:22:09.895000', 'lowrent': '$3,297 - $3,860'}, {'date': '2023-03-11 09:45:14.496000', 'lowrent': '$3,260 - $3,791'}, {'date': '2023-03-25 09:46:50.328000', 'lowrent': '$3,167 - $3,683'}, {'date': '2023-09-27 21:29:36.410000', 'lowrent': '$3,322 - $4,000'}, {'date': '2023-10-04 23:12:17.611000', 'lowrent': '$3,292 - $3,965'}, {'date': '2023-10-08 22:41:06.015000', 'lowrent': '$3,288 - $3,970'}, {'date': '2023-10-24 01:29:19.520000', 'lowrent': '$3,272 - $3,930'}, {'date': '2023-10-26 22:53:27.025000', 'lowrent': '$3,238 - $3,891'}, {'date': '2023-10-28 10:00:19.587000', 'lowrent': '$3,239 - $3,892'}]
08b
1 Bed/1.0 Bath
631 sf SqFt
[{'date': '2022-03-26 22:54:35.622000', 'lowrent': '$3,431 - $4,354'}, {'date': '2022-04-06 06:18:25.537000', 'lowrent': '$3,310 - $4,268'}, {'date': '2022-04-14 17:22:07.548000', 'lowrent': '$3,029 - $4,255'}, {'date': '2022-04-23 08:06:22.886000', 'lowrent': '$3,271 - $4,229'}, {'date': '2022-04-30 16:56:19.092000', 'lowrent': '$3,317 - $4,199'}, {'date': '2022-05-16 22:15:47.326000', 'lowrent': '$3,448 - $4,062'}, {'date': '2022-05-30 16:07:36.381000', 'lowrent': '$3,492 - $4,353'}, {'date': '2023-01-02 00:13:42.595000', 'lowrent': '$3,651 - $4,276'}, {'date': '2023-09-27 21:29:36.464000', 'lowrent': '$3,322 - $4,000'}, {'date': '2023-10-01 22:04:30.573000', 'lowrent': '$3,352 - $4,000'}, {'date': '2023-10-04 23:12:17.658000', 'lowrent': '$3,322 - $3,965'}, {'date': '2023-10-08 22:41:06.119000', 'lowrent': '$3,318 - $3,970'}]
09b
1 Bed/1.0 Bath
610 sf SqFt
[{'date': '2022-07-09 15:10:20.413000', 'lowrent': '$4,322 - $5,031'}, {'date': '2022-07-29 00:50:03.120000', 'lowrent': '$4,202 - $4,890'}, {'date': '2022-08-02 22:51:05.278000', 'lowrent': '$4,152 - $4,831'}, {'date': '2022-08-17 22:32:50.524000', 'lowrent': '$4,052 - $4,717'}, {'date': '2023-04-24 20:52:29.692000', 'lowrent': '$4,224 - $4,924'}, {'date': '2023-05-03 22:24:34.393000', 'lowrent': '$4,219 - $5,147'}, {'date': '2023-05-20 14:05:25.186000', 'lowrent': 'Ask for Pricing'}, {'date': '2023-05-23 08:22:33.129000', 'lowrent': '$4,189 - $5,112'}, {'date': '2023-05-28 10:00:37.143000', 'lowrent': '$4,175 - $5,098'}, {'date': '2023-06-07 17:01:55.654000', 'lowrent': '$4,325 - $5,092'}, {'date': '2023-06-09 23:19:47.156000', 'lowrent': '$4,130 - $5,067'}, {'date': '2023-10-26 22:53:26.745000', 'lowrent': '$4,480 - $5,263'}, {'date': '2023-10-28 10:00:19.369000', 'lowrent': '$4,475 - $5,263'}]
1Bed+Den_04
1 Bed/1.0 Bath
842 sf SqFt
[{'date': '2022-09-17 12:41:34.185000', 'lowrent': '$4,241 - $4,934'}, {'date': '2023-04-24 20:52:29.989000', 'lowrent': '$3,729 - $4,435'}, {'date': '2023-05-03 22:24:34.494000', 'lowrent': '$3,929 - $4,658'}, {'date': '2023-05-20 14:05:25.310000', 'lowrent': 'Ask for Pricing'}, {'date': '2023-05-23 08:22:33.177000', 'lowrent': '$3,899 - $4,623'}, {'date': '2023-05-28 10:00:37.205000', 'lowrent': '$3,885 - $4,609'}, {'date': '2023-06-07 17:01:55.707000', 'lowrent': '$3,860 - $4,601'}, {'date': '2023-06-09 23:19:47.204000', 'lowrent': '$3,840 - $4,576'}, {'date': '2023-06-22 22:28:25.030000', 'lowrent': '$3,930 - $4,681'}, {'date': '2023-07-02 09:35:01.617000', 'lowrent': '$3,716 - $4,667'}, {'date': '2023-07-03 17:40:39.683000', 'lowrent': '$3,716 - $4,342'}]
1Bed+Den_18
1 Bed/1.0 Bath
754 sf SqFt
[{'date': '2022-03-02 13:42:27.271000', 'lowrent': '$3,212 - $3,808'}, {'date': '2022-03-12 12:13:52.551000', 'lowrent': '$3,127 - $3,808'}, {'date': '2022-03-26 22:54:35.214000', 'lowrent': '$3,051 - $3,983'}, {'date': '2022-04-06 06:18:25.425000', 'lowrent': '$3,105 - $3,980'}, {'date': '2022-04-14 17:22:07.338000', 'lowrent': '$3,089 - $3,966'}, {'date': '2022-04-23 08:06:22.641000', 'lowrent': '$3,066 - $3,932'}, {'date': '2022-04-30 16:56:18.885000', 'lowrent': '$3,112 - $3,938'}, {'date': '2022-05-09 15:47:33.613000', 'lowrent': '$3,190 - $3,711'}, {'date': '2022-05-16 22:15:46.938000', 'lowrent': '$3,183 - $4,117'}, {'date': '2022-05-30 16:07:36.230000', 'lowrent': '$3,548 - $4,158'}, {'date': '2022-06-21 21:49:26.663000', 'lowrent': '$3,481 - $4,395'}, {'date': '2022-06-28 21:33:44.763000', 'lowrent': '$3,460 - $4,035'}, {'date': '2022-10-13 20:03:55.389000', 'lowrent': '$3,311 - $3,806'}, {'date': '2022-10-18 22:31:10.605000', 'lowrent': '$3,302 - $3,843'}, {'date': '2022-11-01 00:48:11.457000', 'lowrent': '$3,214 - $3,740'}, {'date': '2022-11-03 22:17:12.541000', 'lowrent': '$3,184 - $3,705'}, {'date': '2022-11-11 13:25:38.780000', 'lowrent': '$3,202 - $3,723'}, {'date': '2022-11-17 00:10:47.310000', 'lowrent': '$3,213 - $3,739'}, {'date': '2022-11-21 22:18:10.528000', 'lowrent': '$3,170 - $3,686'}, {'date': '2022-11-26 09:14:22.796000', 'lowrent': '$3,238 - $3,764'}, {'date': '2022-11-30 15:55:50.969000', 'lowrent': '$3,234 - $3,805'}, {'date': '2022-12-03 08:11:01.163000', 'lowrent': '$3,258 - $3,789'}, {'date': '2022-12-06 21:57:40.237000', 'lowrent': '$3,162 - $3,678'}, {'date': '2023-01-02 00:13:42.390000', 'lowrent': '$3,211 - $3,764'}, {'date': '2023-01-13 21:28:21.936000', 'lowrent': '$2,971 - $3,483'}, {'date': '2023-02-06 23:17:06.594000', 'lowrent': '$3,167 - $3,805'}, {'date': '2023-02-10 21:15:37.376000', 'lowrent': '$3,139 - $3,650'}, {'date': '2023-02-13 17:33:05.599000', 'lowrent': '$3,043 - $3,540'}, {'date': '2023-02-19 00:40:30.358000', 'lowrent': '$3,091 - $3,597'}, {'date': '2023-02-26 14:22:34.866000', 'lowrent': '$3,024 - $3,516'}, {'date': '2023-03-05 22:22:09.718000', 'lowrent': '$3,142 - $3,653'}, {'date': '2023-03-11 09:45:14.400000', 'lowrent': '$3,105 - $3,611'}, {'date': '2023-03-25 09:46:50.175000', 'lowrent': '$3,012 - $3,504'}, {'date': '2023-04-24 20:52:29.593000', 'lowrent': '$2,828 - $3,684'}, {'date': '2023-05-03 22:24:34.293000', 'lowrent': '$2,728 - $3,684'}, {'date': '2023-05-20 14:05:25.073000', 'lowrent': 'Ask for Pricing'}, {'date': '2023-05-23 08:22:33.022000', 'lowrent': '$3,009 - $3,740'}, {'date': '2023-05-28 10:00:37.031000', 'lowrent': '$3,039 - $3,775'}, {'date': '2023-06-07 17:01:55.554000', 'lowrent': '$3,064 - $3,783'}, {'date': '2023-06-09 23:19:47.061000', 'lowrent': '$3,064 - $3,768'}, {'date': '2023-06-22 22:28:24.982000', 'lowrent': '$3,239 - $3,853'}, {'date': '2023-07-02 09:35:01.554000', 'lowrent': '$3,209 - $3,818'}, {'date': '2023-10-26 22:53:26.636000', 'lowrent': '$3,278 - $3,850'}, {'date': '2023-10-28 10:00:19.257000', 'lowrent': '$3,279 - $3,851'}]
1Bed_02
1 Bed/1.0 Bath
513 sf SqFt
[{'date': '2022-03-02 13:42:27.332000', 'lowrent': '$3,182 - $3,928'}, {'date': '2022-03-26 22:54:35.278000', 'lowrent': '$3,123 - $4,005'}, {'date': '2022-04-06 06:18:25.481000', 'lowrent': '$3,075 - $3,859'}, {'date': '2022-04-14 17:22:07.387000', 'lowrent': '$3,059 - $3,845'}, {'date': '2022-04-23 08:06:22.689000', 'lowrent': '$3,036 - $3,820'}, {'date': '2022-04-30 16:56:18.934000', 'lowrent': '$3,082 - $3,892'}, {'date': '2022-05-09 15:47:33.663000', 'lowrent': '$3,160 - $3,676'}, {'date': '2022-05-16 22:15:46.994000', 'lowrent': '$3,513 - $4,108'}, {'date': '2022-05-30 16:07:36.286000', 'lowrent': '$3,556 - $4,414'}, {'date': '2022-06-21 21:49:26.727000', 'lowrent': '$3,136 - $3,656'}, {'date': '2022-07-09 15:10:20.340000', 'lowrent': '$3,498 - $4,078'}, {'date': '2022-09-04 14:10:01.512000', 'lowrent': '$3,717 - $4,394'}, {'date': '2022-09-13 20:08:30.828000', 'lowrent': '$3,670 - $4,341'}, {'date': '2022-09-17 12:41:34.132000', 'lowrent': '$3,680 - $4,352'}, {'date': '2022-09-26 23:24:24.295000', 'lowrent': '$3,684 - $4,356'}, {'date': '2022-10-13 20:03:55.459000', 'lowrent': '$3,655 - $4,356'}, {'date': '2022-11-03 22:17:12.598000', 'lowrent': '$3,649 - $4,295'}, {'date': '2022-11-11 13:25:38.847000', 'lowrent': '$3,667 - $4,267'}, {'date': '2022-11-17 00:10:47.359000', 'lowrent': '$3,678 - $4,278'}, {'date': '2023-04-24 20:52:29.641000', 'lowrent': '$2,963 - $3,693'}, {'date': '2023-05-03 22:24:34.345000', 'lowrent': '$2,863 - $3,684'}, {'date': '2023-05-20 14:05:25.129000', 'lowrent': 'Ask for Pricing'}, {'date': '2023-05-23 08:22:33.077000', 'lowrent': '$3,024 - $3,740'}, {'date': '2023-05-28 10:00:37.088000', 'lowrent': '$3,199 - $3,775'}, {'date': '2023-06-07 17:01:55.606000', 'lowrent': '$3,224 - $3,768'}, {'date': '2023-10-08 22:41:06.433000', 'lowrent': '$3,283 - $3,819'}, {'date': '2023-10-24 01:29:19.266000', 'lowrent': '$3,267 - $3,798'}, {'date': '2023-10-26 22:53:26.689000', 'lowrent': '$3,233 - $3,850'}, {'date': '2023-10-28 10:00:19.312000', 'lowrent': '$3,234 - $3,851'}]
1Bed_03
1 Bed/1.0 Bath
511 sf SqFt
[{'date': '2022-03-12 12:13:52.671000', 'lowrent': '$3,601 - $4,591'}, {'date': '2022-03-26 22:54:35.338000', 'lowrent': '$3,526 - $4,473'}, {'date': '2022-04-23 08:06:22.741000', 'lowrent': '$3,738 - $4,369'}, {'date': '2022-05-16 22:15:47.051000', 'lowrent': '$3,844 - $4,484'}, {'date': '2022-06-21 21:49:26.780000', 'lowrent': '$4,329 - $5,073'}, {'date': '2022-06-28 21:33:44.827000', 'lowrent': '$4,207 - $4,907'}, {'date': '2022-07-09 15:10:20.541000', 'lowrent': '$4,211 - $5,345'}, {'date': '2022-07-17 06:37:01.050000', 'lowrent': '$4,339 - $5,083'}, {'date': '2023-01-23 20:26:55.420000', 'lowrent': '$4,188 - $4,906'}, {'date': '2023-02-06 23:17:06.661000', 'lowrent': '$4,086 - $4,860'}, {'date': '2023-02-19 00:40:29.864000', 'lowrent': '$4,196 - $4,914'}, {'date': '2023-03-05 22:22:09.764000', 'lowrent': '$4,092 - $4,795'}, {'date': '2023-03-11 09:45:14.689000', 'lowrent': '$3,987 - $4,669'}, {'date': '2023-03-25 09:46:50.222000', 'lowrent': '$3,904 - $4,683'}, {'date': '2023-04-24 20:52:29.741000', 'lowrent': '$4,008 - $4,662'}, {'date': '2023-05-20 14:05:25.253000', 'lowrent': 'Ask for Pricing'}, {'date': '2023-09-27 21:29:36.348000', 'lowrent': '$4,153 - $4,995'}, {'date': '2023-10-01 22:04:30.217000', 'lowrent': '$4,167 - $5,009'}, {'date': '2023-10-04 23:12:17.451000', 'lowrent': '$4,078 - $4,905'}, {'date': '2023-10-08 22:41:05.717000', 'lowrent': '$4,091 - $4,934'}, {'date': '2023-10-24 01:29:19.318000', 'lowrent': '$4,212 - $5,053'}, {'date': '2023-10-26 22:53:26.857000', 'lowrent': '$4,174 - $5,009'}, {'date': '2023-10-28 10:00:19.428000', 'lowrent': '$4,177 - $5,012'}]
1Bed_07a
1 Bed/1.0 Bath
809 sf SqFt
[{'date': '2022-03-12 12:13:52.735000', 'lowrent': '$3,052 - $3,557'}, {'date': '2022-03-26 22:54:35.407000', 'lowrent': '$2,976 - $3,719'}, {'date': '2022-07-17 06:37:01.162000', 'lowrent': '$3,174 - $3,734'}]
1Bed_08a
1 Bed/1.0 Bath
619 sf SqFt
[{'date': '2022-05-16 22:15:47.106000', 'lowrent': '$3,073 - $3,601'}, {'date': '2022-07-09 15:10:20.659000', 'lowrent': '$3,128 - $3,682'}, {'date': '2022-08-17 22:32:50.589000', 'lowrent': '$3,151 - $3,668'}, {'date': '2023-09-27 21:29:36.765000', 'lowrent': '$3,007 - $3,549'}, {'date': '2023-10-04 23:12:17.911000', 'lowrent': '$2,977 - $3,514'}, {'date': '2023-10-08 22:41:06.490000', 'lowrent': '$2,973 - $3,510'}]
1Bed_14
1 Bed/1.0 Bath
558 sf SqFt
[{'date': '2023-07-06 14:28:27.580000', 'lowrent': 'Ask for Pricing'}, {'date': '2023-07-07 21:52:33.262000', 'lowrent': '$2,952 - $3,442'}]
1Bed_15
1 Bed/1.0 Bath
0 sf SqFt
[{'date': '2022-04-14 17:22:07.435000', 'lowrent': '$2,979 - $3,491'}, {'date': '2022-04-23 08:06:22.789000', 'lowrent': '$2,956 - $3,463'}, {'date': '2022-04-30 16:56:18.981000', 'lowrent': '$3,002 - $3,519'}, {'date': '2022-08-02 22:51:05.330000', 'lowrent': '$3,185 - $3,745'}, {'date': '2023-01-02 00:13:42.445000', 'lowrent': '$3,081 - $3,609'}, {'date': '2023-01-13 21:28:21.988000', 'lowrent': '$2,841 - $3,327'}, {'date': '2023-09-27 21:29:36.831000', 'lowrent': '$2,932 - $3,488'}, {'date': '2023-10-04 23:12:17.963000', 'lowrent': '$2,902 - $3,453'}, {'date': '2023-10-08 22:41:05.783000', 'lowrent': '$2,898 - $3,449'}, {'date': '2023-10-24 01:29:19.391000', 'lowrent': '$2,907 - $3,411'}, {'date': '2023-10-26 22:53:26.917000', 'lowrent': '$2,873 - $3,372'}, {'date': '2023-10-28 10:00:19.483000', 'lowrent': '$2,874 - $3,373'}]
1Bed_16
1 Bed/1.0 Bath
572 sf SqFt
[{'date': '2022-04-14 17:22:07.492000', 'lowrent': '$3,448 - $4,038'}, {'date': '2022-04-30 16:56:19.027000', 'lowrent': '$3,498 - $4,097'}, {'date': '2022-05-09 15:47:33.714000', 'lowrent': '$3,718 - $4,445'}, {'date': '2022-05-16 22:15:47.217000', 'lowrent': '$3,684 - $4,284'}, {'date': '2022-05-30 16:07:36.335000', 'lowrent': '$3,781 - $4,695'}, {'date': '2023-01-02 00:13:42.491000', 'lowrent': '$4,013 - $4,689'}, {'date': '2023-02-06 23:17:06.712000', 'lowrent': '$4,001 - $4,688'}, {'date': '2023-02-10 21:15:36.894000', 'lowrent': '$3,908 - $4,580'}, {'date': '2023-02-13 17:33:05.135000', 'lowrent': '$4,096 - $4,799'}, {'date': '2023-03-05 22:22:09.820000', 'lowrent': '$3,962 - $4,644'}, {'date': '2023-03-11 09:45:14.448000', 'lowrent': '$3,937 - $4,611'}, {'date': '2023-03-25 09:46:50.274000', 'lowrent': '$3,854 - $4,513'}, {'date': '2023-04-24 20:52:29.789000', 'lowrent': '$3,838 - $4,492'}, {'date': '2023-05-20 14:05:25.368000', 'lowrent': 'Ask for Pricing'}, {'date': '2023-05-23 08:22:33.230000', 'lowrent': '$3,811 - $4,460'}, {'date': '2023-06-07 17:01:55.758000', 'lowrent': '$3,761 - $4,481'}, {'date': '2023-06-09 23:19:47.256000', 'lowrent': '$3,710 - $4,426'}, {'date': '2023-06-22 22:28:25.155000', 'lowrent': '$3,646 - $4,352'}, {'date': '2023-07-02 09:35:01.675000', 'lowrent': '$3,433 - $4,424'}, {'date': '2023-07-06 14:28:27.299000', 'lowrent': 'Ask for Pricing'}, {'date': '2023-07-07 21:52:32.733000', 'lowrent': '$3,739 - $4,380'}, {'date': '2023-07-13 23:07:19.651000', 'lowrent': 'Ask for Pricing'}, {'date': '2023-07-17 23:21:22.577000', 'lowrent': '$3,739 - $4,380'}, {'date': '2023-07-19 23:28:45.127000', 'lowrent': '$3,890 - $4,556'}, {'date': '2023-08-03 22:46:34.187000', 'lowrent': '$3,829 - $4,467'}, {'date': '2023-08-12 08:26:39.324000', 'lowrent': '$3,921 - $4,571'}, {'date': '2023-08-13 23:59:05.474000', 'lowrent': '$3,916 - $4,566'}, {'date': '2023-09-27 21:29:36.889000', 'lowrent': '$3,828 - $4,516'}, {'date': '2023-10-01 22:04:31.038000', 'lowrent': '$3,842 - $4,535'}, {'date': '2023-10-04 23:12:17.503000', 'lowrent': '$3,753 - $4,431'}, {'date': '2023-10-08 22:41:05.879000', 'lowrent': '$3,516 - $4,150'}]
1Bed_19
1 Bed/1.0 Bath
562 sf SqFt
[{'date': '2023-02-06 23:17:07.223000', 'lowrent': '$3,926 - $4,565'}, {'date': '2023-02-10 21:15:37.427000', 'lowrent': '$3,833 - $4,489'}, {'date': '2023-02-13 17:33:05.652000', 'lowrent': '$4,021 - $4,714'}, {'date': '2023-03-05 22:22:10.290000', 'lowrent': '$3,887 - $4,553'}, {'date': '2023-03-11 09:45:14.737000', 'lowrent': '$3,887 - $4,521'}, {'date': '2023-03-25 09:46:50.545000', 'lowrent': '$3,804 - $4,424'}, {'date': '2023-04-24 20:52:30.043000', 'lowrent': '$3,863 - $4,503'}, {'date': '2023-05-03 22:24:34.741000', 'lowrent': '$3,863 - $4,513'}, {'date': '2023-05-20 14:05:25.598000', 'lowrent': 'Ask for Pricing'}, {'date': '2023-05-23 08:22:33.449000', 'lowrent': '$3,836 - $4,481'}, {'date': '2023-06-09 23:19:47.304000', 'lowrent': '$3,785 - $4,426'}, {'date': '2023-06-22 22:28:25.238000', 'lowrent': '$3,721 - $4,352'}, {'date': '2023-07-02 09:35:01.731000', 'lowrent': '$3,808 - $4,449'}, {'date': '2023-07-06 14:28:27.355000', 'lowrent': 'Ask for Pricing'}, {'date': '2023-07-07 21:52:32.810000', 'lowrent': '$3,764 - $4,410'}, {'date': '2023-07-13 23:07:19.704000', 'lowrent': 'Ask for Pricing'}, {'date': '2023-07-17 23:21:22.633000', 'lowrent': '$3,764 - $4,410'}, {'date': '2023-07-19 23:28:45.180000', 'lowrent': '$3,915 - $4,587'}, {'date': '2023-08-03 22:46:34.235000', 'lowrent': '$3,854 - $4,492'}, {'date': '2023-08-12 08:26:39.375000', 'lowrent': '$3,946 - $4,602'}, {'date': '2023-08-13 23:59:05.521000', 'lowrent': '$3,941 - $4,597'}, {'date': '2023-09-27 21:29:36.954000', 'lowrent': '$3,853 - $4,546'}, {'date': '2023-10-01 22:04:31.090000', 'lowrent': '$3,867 - $4,560'}, {'date': '2023-10-04 23:12:17.558000', 'lowrent': '$3,778 - $4,456'}, {'date': '2023-10-08 22:41:05.942000', 'lowrent': '$3,541 - $4,180'}, {'date': '2023-10-24 01:29:19.441000', 'lowrent': '$3,662 - $4,303'}, {'date': '2023-10-26 22:53:26.973000', 'lowrent': '$3,624 - $4,254'}, {'date': '2023-10-28 10:00:19.533000', 'lowrent': '$3,627 - $4,257'}]
1Bed_20
1 Bed/1.0 Bath
0 sf SqFt
[{'date': '2022-05-30 16:07:36.429000', 'lowrent': '$5,065 - $5,933'}, {'date': '2022-06-21 21:49:26.838000', 'lowrent': '$4,875 - $5,753'}, {'date': '2022-06-28 21:33:44.895000', 'lowrent': '$4,815 - $5,642'}, {'date': '2022-07-09 15:10:20.745000', 'lowrent': '$4,640 - $6,005'}, {'date': '2022-07-29 00:50:03.301000', 'lowrent': '$4,729 - $5,496'}, {'date': '2022-09-26 23:24:24.391000', 'lowrent': '$4,670 - $5,471'}, {'date': '2022-10-13 20:03:55.613000', 'lowrent': '$4,490 - $5,342'}, {'date': '2022-10-18 22:31:10.809000', 'lowrent': '$4,550 - $5,292'}]
2Bed_06a
2 Bed/2.0 Bath
1 sf SqFt
[{'date': '2022-03-02 13:42:27.556000', 'lowrent': '$4,525 - $5,313'}, {'date': '2022-04-23 08:06:22.986000', 'lowrent': '$4,673 - $5,474'}, {'date': '2022-06-21 21:49:27.061000', 'lowrent': '$5,095 - $5,926'}, {'date': '2022-07-17 06:37:01.640000', 'lowrent': '$5,180 - $6,069'}, {'date': '2022-08-17 22:32:50.716000', 'lowrent': '$5,185 - $6,074'}, {'date': '2022-08-30 10:14:34.197000', 'lowrent': '$5,230 - $6,130'}, {'date': '2023-01-13 21:28:21.885000', 'lowrent': '$5,047 - $5,873'}, {'date': '2023-01-23 20:26:55.524000', 'lowrent': '$5,117 - $5,953'}, {'date': '2023-02-06 23:17:06.921000', 'lowrent': '$5,014 - $5,919'}, {'date': '2023-02-10 21:15:37.112000', 'lowrent': '$4,964 - $5,858'}, {'date': '2023-02-13 17:33:05.343000', 'lowrent': '$4,944 - $5,832'}, {'date': '2023-02-19 00:40:30.106000', 'lowrent': '$4,854 - $5,727'}, {'date': '2023-02-26 14:22:35.134000', 'lowrent': '$4,754 - $5,610'}, {'date': '2023-03-05 22:22:10.171000', 'lowrent': '$4,710 - $5,561'}, {'date': '2023-03-11 09:45:14.641000', 'lowrent': '$4,628 - $5,448'}, {'date': '2023-03-25 09:46:50.488000', 'lowrent': '$4,589 - $5,404'}, {'date': '2023-04-24 20:52:29.937000', 'lowrent': '$4,609 - $5,466'}, {'date': '2023-05-20 14:05:25.540000', 'lowrent': 'Ask for Pricing'}, {'date': '2023-05-23 08:22:33.392000', 'lowrent': '$4,609 - $5,416'}, {'date': '2023-06-07 17:01:55.908000', 'lowrent': '$4,644 - $5,401'}, {'date': '2023-09-27 21:29:36.632000', 'lowrent': '$5,276 - $6,241'}, {'date': '2023-10-04 23:12:17.802000', 'lowrent': '$5,246 - $6,206'}, {'date': '2023-10-08 22:41:06.293000', 'lowrent': '$5,246 - $6,250'}, {'date': '2023-10-24 01:29:19.804000', 'lowrent': '$5,206 - $6,205'}, {'date': '2023-10-26 22:53:27.245000', 'lowrent': '$5,312 - $6,332'}]
2Bed_06b
2 Bed/2.0 Bath
1 sf SqFt
[{'date': '2022-03-02 13:42:27.452000', 'lowrent': '$4,825 - $5,666'}, {'date': '2022-03-12 12:13:52.869000', 'lowrent': '$4,365 - $5,666'}, {'date': '2022-03-26 22:54:35.689000', 'lowrent': '$4,215 - $5,489'}, {'date': '2022-04-14 17:22:07.596000', 'lowrent': '$4,215 - $4,903'}, {'date': '2022-07-09 15:10:20.817000', 'lowrent': '$5,080 - $6,031'}, {'date': '2023-01-13 21:28:21.781000', 'lowrent': '$5,287 - $6,152'}, {'date': '2023-01-23 20:26:55.475000', 'lowrent': '$5,262 - $6,232'}, {'date': '2023-02-06 23:17:06.813000', 'lowrent': '$5,014 - $6,344'}, {'date': '2023-02-10 21:15:37.013000', 'lowrent': '$4,964 - $6,283'}, {'date': '2023-02-13 17:33:05.236000', 'lowrent': '$4,899 - $6,257'}, {'date': '2023-02-19 00:40:30.008000', 'lowrent': '$4,809 - $6,010'}, {'date': '2023-02-26 14:22:35.023000', 'lowrent': '$4,709 - $5,909'}, {'date': '2023-03-05 22:22:10.003000', 'lowrent': '$4,665 - $5,728'}, {'date': '2023-03-11 09:45:14.544000', 'lowrent': '$4,628 - $5,618'}, {'date': '2023-03-25 09:46:50.378000', 'lowrent': '$4,544 - $5,574'}, {'date': '2023-04-24 20:52:29.837000', 'lowrent': '$4,609 - $5,416'}, {'date': '2023-05-20 14:05:25.428000', 'lowrent': 'Ask for Pricing'}, {'date': '2023-05-23 08:22:33.280000', 'lowrent': '$4,609 - $5,416'}, {'date': '2023-06-07 17:01:55.808000', 'lowrent': '$4,629 - $5,436'}, {'date': '2023-06-09 23:19:47.352000', 'lowrent': '$4,694 - $5,461'}, {'date': '2023-06-22 22:28:25.315000', 'lowrent': '$4,989 - $5,875'}, {'date': '2023-07-02 09:35:01.787000', 'lowrent': '$5,340 - $6,265'}, {'date': '2023-07-06 14:28:27.411000', 'lowrent': 'Ask for Pricing'}, {'date': '2023-07-07 21:52:32.914000', 'lowrent': '$5,340 - $6,340'}, {'date': '2023-07-13 23:07:19.756000', 'lowrent': 'Ask for Pricing'}, {'date': '2023-07-17 23:21:22.686000', 'lowrent': '$5,322 - $6,352'}, {'date': '2023-07-19 23:28:45.235000', 'lowrent': '$5,340 - $6,375'}, {'date': '2023-07-24 13:37:14.241000', 'lowrent': '$5,340 - $6,390'}, {'date': '2023-08-05 17:33:29.353000', 'lowrent': '$5,323 - $6,368'}, {'date': '2023-08-12 08:26:39.429000', 'lowrent': '$5,473 - $6,545'}, {'date': '2023-09-27 21:29:36.526000', 'lowrent': '$5,391 - $6,396'}, {'date': '2023-10-04 23:12:17.707000', 'lowrent': '$5,361 - $6,361'}, {'date': '2023-10-08 22:41:06.181000', 'lowrent': '$5,361 - $6,407'}, {'date': '2023-10-24 01:29:19.599000', 'lowrent': '$5,321 - $6,356'}, {'date': '2023-10-26 22:53:27.081000', 'lowrent': '$5,427 - $6,483'}]
2Bed_10
2 Bed/2.0 Bath
962 sf SqFt
[{'date': '2022-03-26 22:54:35.771000', 'lowrent': '$4,240 - $4,945'}, {'date': '2022-04-06 06:18:25.593000', 'lowrent': '$4,240 - $4,933'}, {'date': '2022-04-14 17:22:07.643000', 'lowrent': '$4,190 - $5,443'}, {'date': '2022-04-18 20:34:08.825000', 'lowrent': '$4,190 - $5,455'}, {'date': '2022-06-21 21:49:26.892000', 'lowrent': '$4,775 - $5,637'}, {'date': '2022-06-28 21:33:44.966000', 'lowrent': '$4,715 - $5,566'}, {'date': '2022-07-17 06:37:01.290000', 'lowrent': '$4,665 - $5,427'}, {'date': '2022-07-29 00:50:03.486000', 'lowrent': '$4,640 - $5,397'}, {'date': '2022-08-30 10:14:34.089000', 'lowrent': '$4,860 - $5,738'}, {'date': '2022-09-04 14:10:01.634000', 'lowrent': '$4,882 - $5,738'}]
2Bed_12a
2 Bed/2.0 Bath
1 sf SqFt
[{'date': '2023-01-13 21:28:22.040000', 'lowrent': '$4,972 - $5,880'}, {'date': '2023-01-23 20:26:55.631000', 'lowrent': '$4,879 - $5,676'}, {'date': '2023-02-06 23:17:07.003000', 'lowrent': '$5,244 - $6,187'}, {'date': '2023-02-10 21:15:37.168000', 'lowrent': '$5,194 - $6,132'}, {'date': '2023-02-13 17:33:05.395000', 'lowrent': '$5,174 - $6,106'}, {'date': '2023-02-19 00:40:30.155000', 'lowrent': '$5,084 - $6,000'}, {'date': '2023-07-13 23:07:19.899000', 'lowrent': 'Ask for Pricing'}, {'date': '2023-07-17 23:21:22.793000', 'lowrent': '$5,942 - $7,048'}, {'date': '2023-07-19 23:28:45.353000', 'lowrent': '$5,960 - $7,071'}, {'date': '2023-07-24 13:37:14.353000', 'lowrent': '$5,960 - $7,088'}, {'date': '2023-08-05 17:33:29.560000', 'lowrent': '$5,943 - $7,031'}, {'date': '2023-08-12 08:26:39.590000', 'lowrent': '$6,108 - $7,208'}, {'date': '2023-08-13 23:59:05.727000', 'lowrent': '$6,113 - $7,213'}, {'date': '2023-09-27 21:29:36.694000', 'lowrent': '$6,031 - $7,054'}, {'date': '2023-10-04 23:12:17.856000', 'lowrent': '$6,001 - $7,019'}, {'date': '2023-10-08 22:41:06.380000', 'lowrent': '$6,001 - $7,069'}, {'date': '2023-10-24 01:29:19.881000', 'lowrent': '$5,961 - $7,019'}, {'date': '2023-10-26 22:53:27.310000', 'lowrent': '$6,067 - $7,146'}]
2Bed_12d
2 Bed/2.0 Bath
1 sf SqFt
[{'date': '2022-05-09 15:47:33.827000', 'lowrent': '$5,147 - $6,074'}, {'date': '2022-05-16 22:15:47.386000', 'lowrent': '$5,056 - $5,966'}, {'date': '2022-05-30 16:07:36.610000', 'lowrent': '$5,015 - $5,920'}, {'date': '2022-06-21 21:49:26.949000', 'lowrent': '$4,825 - $5,692'}, {'date': '2022-12-06 21:57:40.343000', 'lowrent': '$4,276 - $4,974'}, {'date': '2022-12-10 13:30:53.526000', 'lowrent': '$4,347 - $4,974'}, {'date': '2023-01-23 20:26:55.576000', 'lowrent': '$4,912 - $5,740'}, {'date': '2023-02-06 23:17:06.865000', 'lowrent': '$4,809 - $5,732'}, {'date': '2023-02-10 21:15:37.064000', 'lowrent': '$4,759 - $5,676'}, {'date': '2023-02-13 17:33:05.290000', 'lowrent': '$4,739 - $5,651'}, {'date': '2023-02-19 00:40:30.061000', 'lowrent': '$4,649 - $5,544'}, {'date': '2023-02-26 14:22:35.070000', 'lowrent': '$4,549 - $5,428'}, {'date': '2023-03-05 22:22:10.082000', 'lowrent': '$4,505 - $5,373'}, {'date': '2023-03-11 09:45:14.591000', 'lowrent': '$4,468 - $5,269'}, {'date': '2023-03-25 09:46:50.432000', 'lowrent': '$4,429 - $5,224'}, {'date': '2023-04-24 20:52:29.888000', 'lowrent': '$4,449 - $5,262'}, {'date': '2023-05-20 14:05:25.484000', 'lowrent': 'Ask for Pricing'}, {'date': '2023-05-23 08:22:33.341000', 'lowrent': '$4,449 - $5,262'}, {'date': '2023-06-07 17:01:55.858000', 'lowrent': '$4,469 - $5,286'}, {'date': '2023-06-09 23:19:47.400000', 'lowrent': '$4,489 - $5,311'}, {'date': '2023-06-22 22:28:25.425000', 'lowrent': '$4,314 - $5,336'}, {'date': '2023-06-24 23:13:11.870000', 'lowrent': '$4,564 - $5,336'}, {'date': '2023-07-02 09:35:01.850000', 'lowrent': '$4,925 - $5,731'}, {'date': '2023-07-06 14:28:27.468000', 'lowrent': 'Ask for Pricing'}, {'date': '2023-07-07 21:52:32.996000', 'lowrent': '$4,925 - $5,799'}, {'date': '2023-07-13 23:07:19.803000', 'lowrent': 'Ask for Pricing'}]
2Bed_17
2 Bed/2.0 Bath
896 sf SqFt
[{'date': '2022-04-14 17:22:07.207000', 'lowrent': '$2,859 - $3,652'}, {'date': '2022-04-23 08:06:22.589000', 'lowrent': '$2,874 - $3,389'}, {'date': '2022-05-16 22:15:46.829000', 'lowrent': '$3,249 - $4,249'}, {'date': '2023-02-06 23:17:07.054000', 'lowrent': '$2,892 - $3,412'}, {'date': '2023-02-19 00:40:30.203000', 'lowrent': '$2,873 - $3,388'}, {'date': '2023-02-26 14:22:35.183000', 'lowrent': '$2,822 - $3,331'}, {'date': '2023-04-24 20:52:29.485000', 'lowrent': '$2,682 - $3,407'}, {'date': '2023-05-03 22:24:34.194000', 'lowrent': '$2,781 - $3,508'}, {'date': '2023-07-07 21:52:33.174000', 'lowrent': '$2,857 - $3,380'}, {'date': '2023-10-26 22:53:26.458000', 'lowrent': '$3,256 - $3,823'}, {'date': '2023-10-28 10:00:19.101000', 'lowrent': '$3,263 - $3,830'}]
Studio_01
0 Bed/1.0 Bath
580 sf SqFt
[{'date': '2022-03-02 13:42:27.210000', 'lowrent': '$2,846 - $3,452'}, {'date': '2022-03-12 12:13:52.462000', 'lowrent': '$2,899 - $3,452'}, {'date': '2022-03-26 22:54:35.056000', 'lowrent': '$2,749 - $3,532'}, {'date': '2022-04-14 17:22:07.287000', 'lowrent': '$2,955 - $3,783'}, {'date': '2022-05-16 22:15:46.881000', 'lowrent': '$3,279 - $4,298'}, {'date': '2022-06-21 21:49:26.612000', 'lowrent': '$3,303 - $3,927'}, {'date': '2022-06-28 21:33:44.710000', 'lowrent': '$3,283 - $3,901'}, {'date': '2022-07-09 15:10:20.224000', 'lowrent': '$2,909 - $3,784'}, {'date': '2022-07-17 06:37:00.670000', 'lowrent': '$3,224 - $3,831'}, {'date': '2022-07-29 00:50:02.700000', 'lowrent': '$3,661 - $4,291'}, {'date': '2022-08-02 22:51:05.171000', 'lowrent': '$3,645 - $4,214'}, {'date': '2022-08-04 20:47:04.266000', 'lowrent': '$3,673 - $4,297'}, {'date': '2022-08-30 10:14:33.932000', 'lowrent': '$3,429 - $4,038'}, {'date': '2022-09-04 14:10:00.601000', 'lowrent': '$3,309 - $3,931'}, {'date': '2022-09-13 20:08:30.690000', 'lowrent': '$3,209 - $3,828'}, {'date': '2022-09-26 23:24:24.193000', 'lowrent': '$3,190 - $3,808'}, {'date': '2022-10-13 20:03:55.274000', 'lowrent': '$3,091 - $4,131'}, {'date': '2022-11-01 00:48:11.348000', 'lowrent': '$3,419 - $3,975'}, {'date': '2022-11-03 22:17:12.437000', 'lowrent': '$2,959 - $3,895'}, {'date': '2022-11-11 13:25:38.667000', 'lowrent': '$2,985 - $3,926'}, {'date': '2022-11-17 00:10:47.214000', 'lowrent': '$2,859 - $3,925'}, {'date': '2022-11-21 22:18:10.426000', 'lowrent': '$2,806 - $4,002'}, {'date': '2022-11-26 09:14:22.692000', 'lowrent': '$2,887 - $4,097'}, {'date': '2022-11-30 15:55:50.870000', 'lowrent': '$2,894 - $4,104'}, {'date': '2022-12-03 08:11:01.055000', 'lowrent': '$2,887 - $3,504'}, {'date': '2022-12-06 21:57:40.129000', 'lowrent': '$2,871 - $3,508'}, {'date': '2022-12-10 13:30:53.375000', 'lowrent': '$2,671 - $3,276'}, {'date': '2022-12-14 14:34:00.568000', 'lowrent': '$2,796 - $3,276'}, {'date': '2022-12-19 19:10:59.092000', 'lowrent': '$2,619 - $3,069'}, {'date': '2022-12-28 23:26:22.250000', 'lowrent': '$2,603 - $3,048'}, {'date': '2023-01-02 00:13:42.289000', 'lowrent': '$2,612 - $3,207'}, {'date': '2023-01-13 21:28:21.674000', 'lowrent': '$2,697 - $3,150'}, {'date': '2023-04-24 20:52:29.536000', 'lowrent': '$2,762 - $3,374'}, {'date': '2023-05-03 22:24:34.242000', 'lowrent': '$2,846 - $3,470'}, {'date': '2023-05-20 14:05:25.019000', 'lowrent': 'Ask for Pricing'}, {'date': '2023-05-23 08:22:32.969000', 'lowrent': '$2,912 - $3,544'}, {'date': '2023-05-28 10:00:36.976000', 'lowrent': '$2,988 - $3,581'}, {'date': '2023-06-07 17:01:55.507000', 'lowrent': '$2,994 - $3,536'}, {'date': '2023-06-22 22:28:24.807000', 'lowrent': '$3,030 - $3,577'}, {'date': '2023-07-02 09:35:01.424000', 'lowrent': '$2,987 - $3,494'}, {'date': '2023-07-06 14:28:27.187000', 'lowrent': 'Ask for Pricing'}, {'date': '2023-07-07 21:52:32.559000', 'lowrent': '$3,012 - $3,543'}, {'date': '2023-07-13 23:07:19.548000', 'lowrent': 'Ask for Pricing'}, {'date': '2023-07-17 23:21:22.470000', 'lowrent': '$2,995 - $3,591'}, {'date': '2023-07-19 23:28:45.012000', 'lowrent': '$3,039 - $4,023'}, {'date': '2023-07-24 13:37:13.804000', 'lowrent': '$3,041 - $3,999'}, {'date': '2023-07-25 23:26:15.040000', 'lowrent': '$3,041 - $4,008'}, {'date': '2023-08-03 22:46:34.086000', 'lowrent': '$3,077 - $3,674'}, {'date': '2023-08-05 17:33:29.133000', 'lowrent': '$3,079 - $3,722'}, {'date': '2023-08-12 08:26:39.220000', 'lowrent': '$3,225 - $3,841'}, {'date': '2023-09-27 21:29:36.236000', 'lowrent': '$3,126 - $3,715'}, {'date': '2023-10-01 22:04:30.077000', 'lowrent': '$3,096 - $3,679'}, {'date': '2023-10-04 23:12:17.351000', 'lowrent': '$3,046 - $3,619'}, {'date': '2023-10-08 22:41:05.589000', 'lowrent': '$3,016 - $3,525'}, {'date': '2023-10-26 22:53:26.521000', 'lowrent': '$3,221 - $3,783'}, {'date': '2023-10-28 10:00:19.150000', 'lowrent': '$3,228 - $3,790'}]
Studio_05
0 Bed/1.0 Bath
422 sf SqFt
[{'date': '2022-07-17 06:37:00.804000', 'lowrent': '$3,289 - $3,925'}, {'date': '2022-07-25 01:51:33.723000', 'lowrent': '$3,409 - $4,069'}, {'date': '2022-07-29 00:50:02.919000', 'lowrent': '$3,285 - $4,335'}, {'date': '2022-08-02 22:51:05.229000', 'lowrent': '$3,266 - $4,286'}, {'date': '2022-08-04 20:47:04.317000', 'lowrent': '$3,712 - $4,314'}, {'date': '2022-08-08 19:31:30.119000', 'lowrent': '$3,703 - $4,304'}, {'date': '2022-08-17 22:32:50.447000', 'lowrent': '$3,336 - $4,284'}, {'date': '2022-08-30 10:14:33.990000', 'lowrent': '$3,808 - $4,866'}, {'date': '2022-09-04 14:10:01.339000', 'lowrent': '$3,369 - $4,381'}, {'date': '2022-09-13 20:08:30.762000', 'lowrent': '$3,269 - $4,284'}, {'date': '2022-09-26 23:24:24.247000', 'lowrent': '$3,250 - $4,264'}, {'date': '2022-10-13 20:03:55.333000', 'lowrent': '$3,151 - $4,084'}, {'date': '2022-10-18 22:31:10.496000', 'lowrent': '$3,471 - $4,084'}, {'date': '2022-11-01 00:48:11.401000', 'lowrent': '$3,409 - $4,012'}, {'date': '2022-11-03 22:17:12.490000', 'lowrent': '$3,339 - $3,931'}, {'date': '2022-11-11 13:25:38.723000', 'lowrent': '$3,365 - $3,916'}, {'date': '2022-11-17 00:10:47.262000', 'lowrent': '$2,999 - $3,915'}, {'date': '2022-11-21 22:18:10.480000', 'lowrent': '$2,946 - $3,927'}, {'date': '2022-11-26 09:14:22.744000', 'lowrent': '$3,027 - $4,022'}, {'date': '2022-11-30 15:55:50.921000', 'lowrent': '$3,034 - $3,909'}, {'date': '2022-12-03 08:11:01.110000', 'lowrent': '$3,027 - $4,022'}, {'date': '2022-12-06 21:57:40.181000', 'lowrent': '$3,011 - $3,804'}, {'date': '2022-12-10 13:30:53.430000', 'lowrent': '$3,056 - $3,578'}, {'date': '2022-12-19 19:10:59.145000', 'lowrent': '$3,004 - $3,521'}, {'date': '2022-12-28 23:26:22.303000', 'lowrent': '$2,988 - $3,500'}, {'date': '2023-01-02 00:13:42.341000', 'lowrent': '$2,997 - $3,509'}, {'date': '2023-02-06 23:17:07.103000', 'lowrent': '$2,802 - $3,306'}, {'date': '2023-02-19 00:40:30.252000', 'lowrent': '$2,783 - $3,281'}, {'date': '2023-02-26 14:22:35.230000', 'lowrent': '$2,732 - $3,225'}, {'date': '2023-03-05 22:22:10.225000', 'lowrent': '$2,711 - $3,199'}, {'date': '2023-03-11 09:45:14.353000', 'lowrent': '$2,744 - $3,191'}, {'date': '2023-03-25 09:46:50.121000', 'lowrent': '$2,738 - $3,185'}, {'date': '2023-06-09 23:19:47.012000', 'lowrent': '$3,119 - $3,660'}, {'date': '2023-06-22 22:28:24.883000', 'lowrent': '$3,140 - $3,706'}, {'date': '2023-07-02 09:35:01.485000', 'lowrent': '$3,097 - $3,653'}, {'date': '2023-07-06 14:28:27.243000', 'lowrent': 'Ask for Pricing'}, {'date': '2023-07-07 21:52:32.651000', 'lowrent': '$3,167 - $3,709'}, {'date': '2023-07-13 23:07:19.601000', 'lowrent': 'Ask for Pricing'}, {'date': '2023-07-17 23:21:22.522000', 'lowrent': '$3,150 - $3,742'}, {'date': '2023-07-19 23:28:45.075000', 'lowrent': '$3,179 - $4,128'}, {'date': '2023-07-24 13:37:14.094000', 'lowrent': '$3,181 - $4,108'}, {'date': '2023-07-25 23:26:15.087000', 'lowrent': '$3,061 - $4,117'}, {'date': '2023-08-03 22:46:34.135000', 'lowrent': '$3,217 - $3,769'}, {'date': '2023-08-05 17:33:29.191000', 'lowrent': '$3,219 - $3,817'}, {'date': '2023-08-12 08:26:39.274000', 'lowrent': '$3,200 - $3,953'}, {'date': '2023-08-13 23:59:05.425000', 'lowrent': '$3,200 - $4,009'}, {'date': '2023-09-27 21:29:36.290000', 'lowrent': '$3,186 - $4,174'}, {'date': '2023-10-01 22:04:30.151000', 'lowrent': '$3,156 - $4,138'}, {'date': '2023-10-04 23:12:17.399000', 'lowrent': '$3,106 - $4,078'}, {'date': '2023-10-08 22:41:05.654000', 'lowrent': '$3,076 - $3,976'}, {'date': '2023-10-24 01:29:19.199000', 'lowrent': '$3,339 - $3,885'}, {'date': '2023-10-26 22:53:26.573000', 'lowrent': '$3,311 - $3,852'}, {'date': '2023-10-28 10:00:19.202000', 'lowrent': '$3,318 - $3,859'}]
Studio_11a
0 Bed/1.0 Bath
441 sf SqFt
[{'date': '2023-02-06 23:17:07.155000', 'lowrent': '$2,852 - $3,319'}, {'date': '2023-02-19 00:40:30.299000', 'lowrent': '$2,833 - $3,311'}, {'date': '2023-02-26 14:22:35.279000', 'lowrent': '$2,782 - $3,234'}, {'date': '2023-03-05 22:22:09.664000', 'lowrent': '$2,761 - $3,213'}]
Studio_21
0 Bed/1.0 Bath
0 sf SqFt
[{'date': '2023-06-24 23:13:11.918000', 'lowrent': '$6,368 - $7,445'}, {'date': '2023-07-02 09:35:01.913000', 'lowrent': '$6,300 - $7,334'}, {'date': '2023-07-06 14:28:27.525000', 'lowrent': 'Ask for Pricing'}, {'date': '2023-07-07 21:52:33.091000', 'lowrent': '$6,150 - $7,243'}, {'date': '2023-07-13 23:07:19.851000', 'lowrent': 'Ask for Pricing'}, {'date': '2023-07-17 23:21:22.738000', 'lowrent': '$5,843 - $6,878'}, {'date': '2023-07-24 13:37:14.292000', 'lowrent': '$5,800 - $6,846'}, {'date': '2023-08-03 22:46:34.338000', 'lowrent': '$5,780 - $6,820'}, {'date': '2023-08-05 17:33:29.411000', 'lowrent': '$5,750 - $6,785'}, {'date': '2023-08-12 08:26:39.482000', 'lowrent': '$5,600 - $6,608'}, {'date': '2023-09-27 21:29:36.575000', 'lowrent': '$5,570 - $6,480'}, {'date': '2023-10-08 22:41:06.235000', 'lowrent': '$5,570 - $6,526'}]
TH01
2 Bed/2.5 Bath
0 sf SqFt
[{'date': '2022-07-09 15:10:20.889000', 'lowrent': '$5,700 - $6,729'}, {'date': '2022-07-17 06:37:01.409000', 'lowrent': '$5,650 - $6,668'}, {'date': '2022-07-29 00:50:03.669000', 'lowrent': '$6,098 - $7,106'}, {'date': '2022-08-02 22:51:05.383000', 'lowrent': '$5,600 - $6,608'}, {'date': '2023-09-27 21:29:37.015000', 'lowrent': '$5,570 - $6,480'}]
TH05
2 Bed/2.5 Bath
1 sf SqFt
[{'date': '2022-03-26 22:54:35.867000', 'lowrent': '$6,150 - $7,158'}, {'date': '2022-04-06 06:18:25.653000', 'lowrent': '$5,950 - $6,924'}, {'date': '2022-04-14 17:22:07.690000', 'lowrent': '$5,900 - $6,864'}, {'date': '2022-04-18 20:34:08.880000', 'lowrent': '$5,800 - $6,749'}, {'date': '2022-04-30 16:56:19.140000', 'lowrent': '$5,750 - $6,689'}, {'date': '2022-06-21 21:49:27.004000', 'lowrent': '$5,850 - $6,809'}, {'date': '2022-06-28 21:33:45.031000', 'lowrent': '$5,800 - $6,749'}, {'date': '2022-07-09 15:10:20.958000', 'lowrent': '$5,700 - $7,188'}, {'date': '2022-07-17 06:37:01.521000', 'lowrent': '$5,650 - $7,123'}, {'date': '2022-07-25 01:51:34.324000', 'lowrent': '$5,650 - $7,139'}, {'date': '2022-07-29 00:50:03.853000', 'lowrent': '$6,098 - $7,106'}, {'date': '2022-08-02 22:51:05.434000', 'lowrent': '$5,600 - $6,608'}, {'date': '2022-08-17 22:32:50.650000', 'lowrent': '$6,110 - $7,210'}, {'date': '2022-08-30 10:14:34.145000', 'lowrent': '$6,323 - $7,461'}, {'date': '2022-09-04 14:10:01.706000', 'lowrent': '$6,351 - $7,461'}, {'date': '2022-09-13 20:08:30.902000', 'lowrent': '$6,323 - $7,356'}, {'date': '2022-10-13 20:03:55.679000', 'lowrent': '$6,123 - $7,143'}, {'date': '2022-10-18 22:31:10.857000', 'lowrent': '$6,000 - $7,000'}, {'date': '2022-11-03 22:17:12.697000', 'lowrent': '$5,850 - $6,825'}, {'date': '2022-11-11 13:25:38.952000', 'lowrent': '$5,650 - $6,637'}, {'date': '2022-11-17 00:10:47.459000', 'lowrent': '$5,550 - $6,522'}, {'date': '2022-11-21 22:18:10.632000', 'lowrent': '$5,500 - $6,461'}, {'date': '2022-11-30 15:55:51.070000', 'lowrent': '$5,450 - $6,401'}, {'date': '2022-12-06 21:57:40.397000', 'lowrent': '$5,400 - $6,375'}, {'date': '2022-12-15 23:34:50.704000', 'lowrent': '$5,350 - $6,314'}, {'date': '2023-01-13 21:28:21.833000', 'lowrent': '$5,400 - $6,285'}]
TH11
2 Bed/2.5 Bath
1 sf SqFt
[{'date': '2023-08-05 17:33:29.494000', 'lowrent': '$5,750 - $6,785'}, {'date': '2023-08-12 08:26:39.534000', 'lowrent': '$5,600 - $6,608'}, {'date': '2023-10-24 01:29:19.736000', 'lowrent': '$5,570 - $6,526'}]
TH13
2 Bed/2.5 Bath
0 sf SqFt
&cropxunits=300&cropyunits=225&width=1024&quality=90)


&cropxunits=300&cropyunits=225&width=1024&quality=90)
&cropxunits=300&cropyunits=225&width=1024&quality=90)



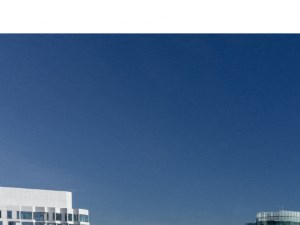&cropxunits=300&cropyunits=225&width=1024&quality=90)
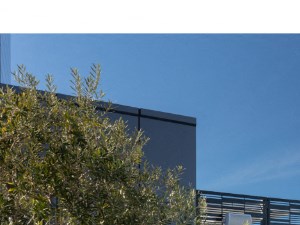&cropxunits=300&cropyunits=225&width=1024&quality=90)



.jpg?crop=(0,0,300,225)&cropxunits=300&cropyunits=225&width=1024&quality=90)





&cropxunits=300&cropyunits=225&width=1024&quality=90)
&cropxunits=300&cropyunits=225&width=1024&quality=90)






























&cropxunits=300&cropyunits=225&width=1024&quality=90)
&cropxunits=300&cropyunits=225&width=1024&quality=90)

&cropxunits=300&cropyunits=225&width=1024&quality=90)
&cropxunits=300&cropyunits=225&width=1024&quality=90)
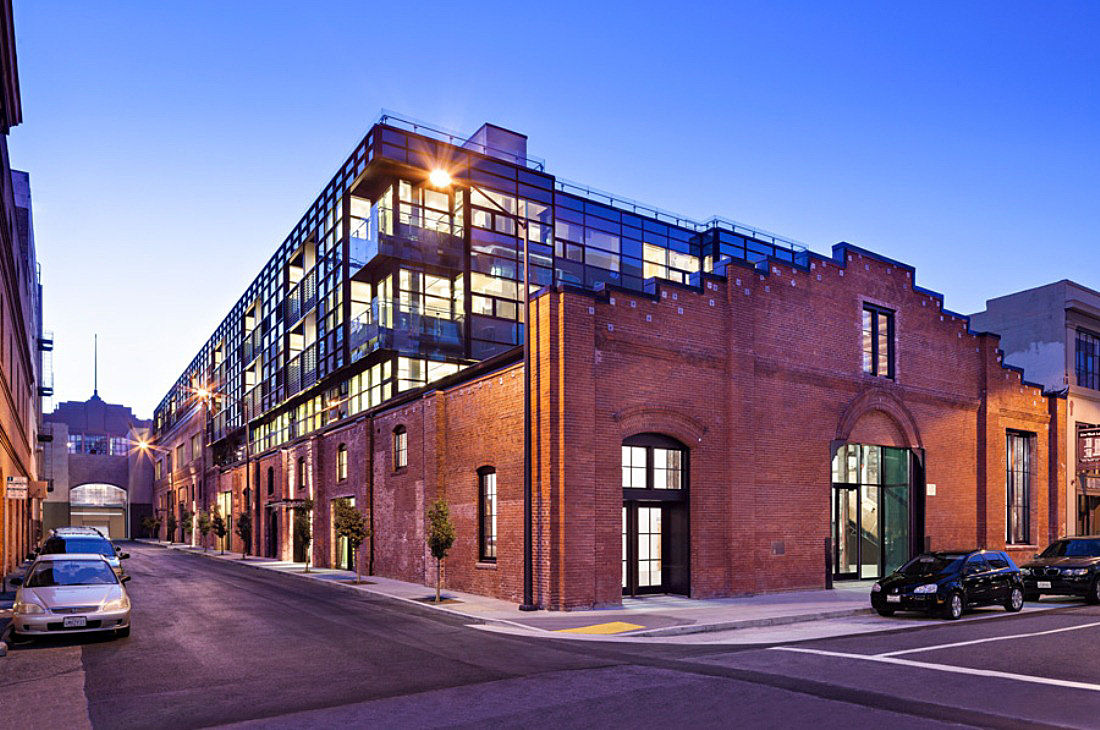
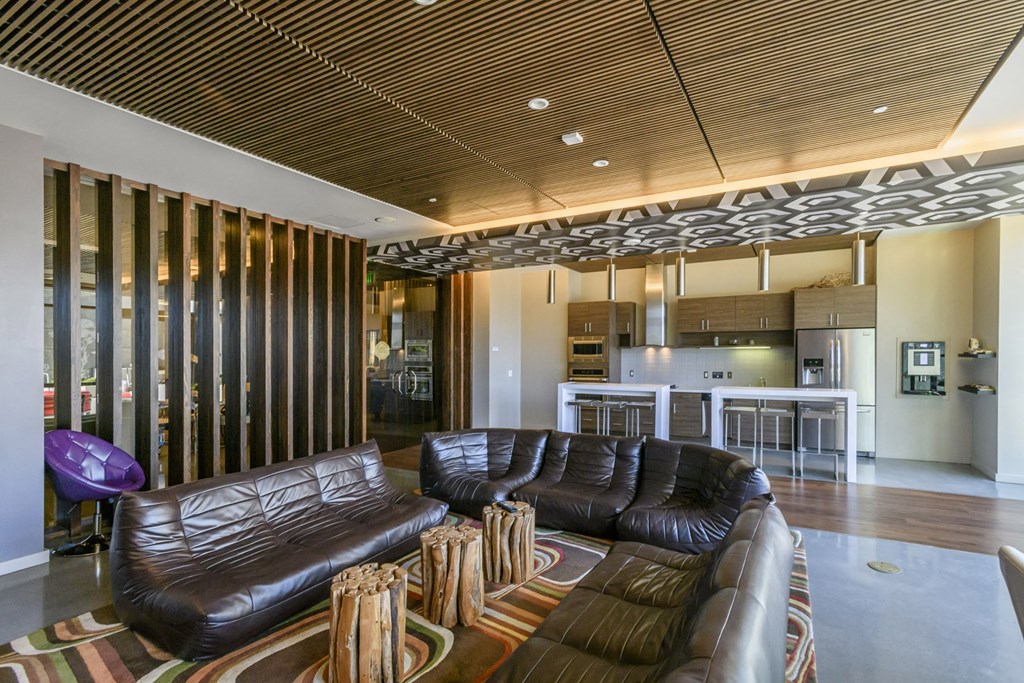
.jpg?width=480&quality=90)
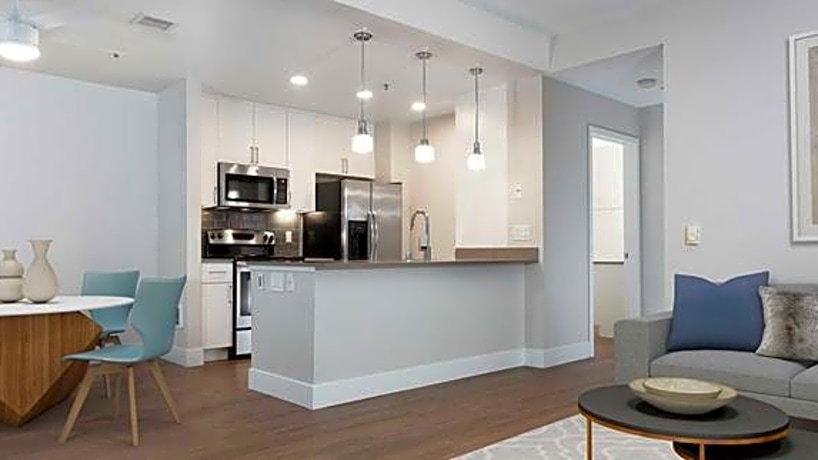



.jpg?width=480&quality=90)

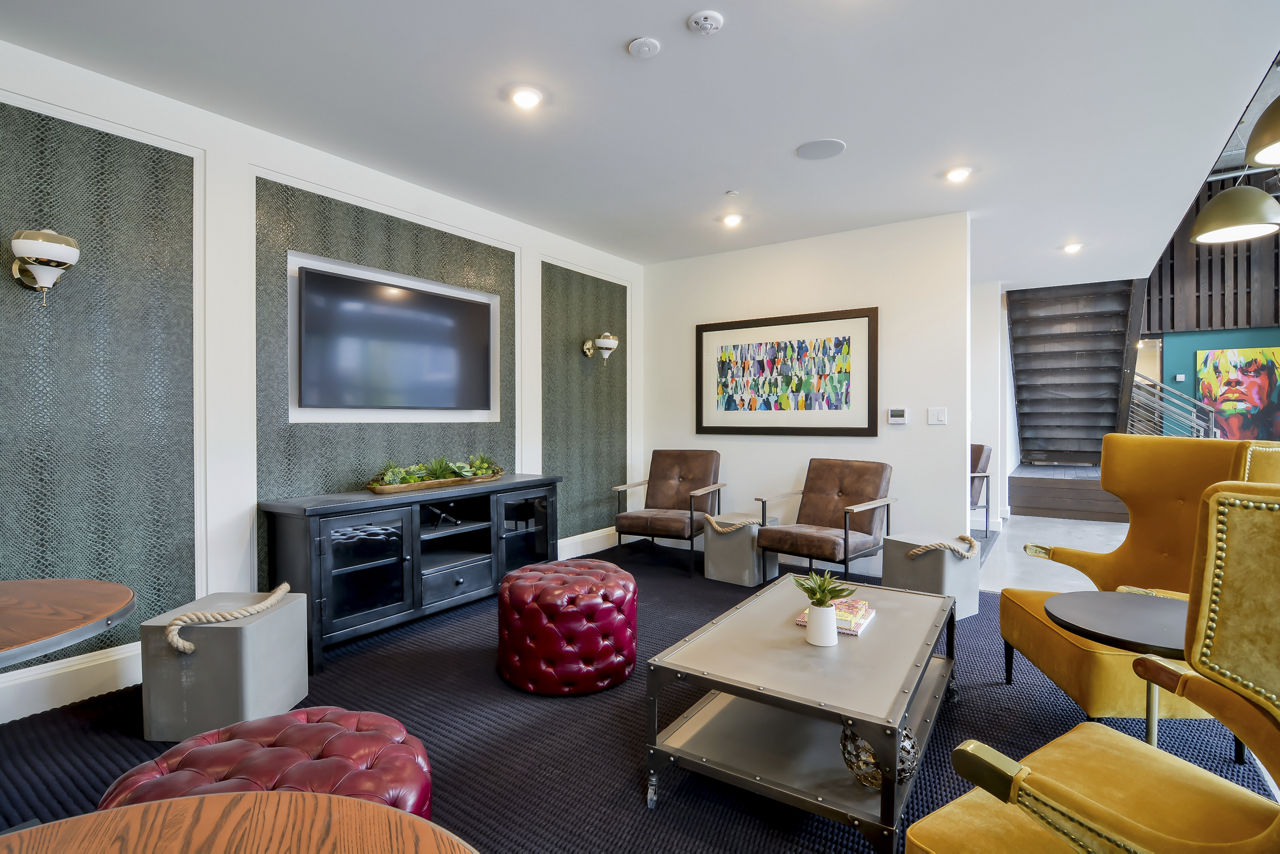
.jpg?width=1024&quality=90)

.jpg?width=1024&quality=90)
&cropxunits=300&cropyunits=200&width=330&quality=80)


