Arc Light Apartments
21 Clarence Place, San Francisco, CA 94107
These gorgeous South Park loft homes known as Arc Light Apartments are located in San Francisco, California, and are steps from Giants Stadium, the Theater District, and of course, San Francisco Bay. Hip and elegant, with custom finishes, spacious layouts, floor-to-ceiling windows, high-gloss and color-dyed concrete floors, and exposed brick walls, Arc Light offers unparalleled luxury in a friendly, sustainable LEED™ apartment community.Choose from several sleekly designed floor plans, including studio, one-, two-, and three-bedroom options. You'll find comfort in your home's central heating and cooling system, gourmet kitchen with stainless steel appliances, high-end fixtures, custom lighting, intercom door entry system, custom cabinetry, and honed granite countertops. Bedrooms showcase distinctive wood and glass sliding wall panels and polished chrome, and dual-head ceiling fans. Bathrooms are finished with custom cabinetry, honed limestone countertops, porcelain soaking tubs, oversized rainhead showers, vessel sinks, and high-end fixtures.Elaborately landscaped roof decks offer year-round outdoor entertaining with grilling, lounge seating, custom stone and tile spa, and magnificent city views. Landscaped interior courtyards with exposed historic brick, integral concrete colored benches and dramatic uplighting make for a relaxing evening with friends. And we adore pets just as much as you do, so Fido will feel right at home.We can't wait to show you around this earth-friendly, beautiful community. Call our leasing office today to reserve your sustainable home!
Key Features
Eco Friendly / Green Living Features:
EV Car Chargers
LEED Certified
This property has an EcoScoreTM of 3 based on it's sustainable and green living features below.
Building Type: Apartment
Last Updated: July 16, 2025, 4:34 a.m.
All Amenities
- Property
- Enclosed Garage Parking with Controlled Access
- Unit
- In-Home Washer and Dryer
- Kitchen
- Honed Limestone Countertops
- Health & Wellness
- Fitness Center with Roof Deck Views
- Bicycle Parking
- Green
- Electric Car Charging Stations
- Pets
- Rooftop Sun Decks Featuring Lounge Seating, Custom Spa, Grilling Area. Enclosed Dog Run & Magnificent City Views
- Parking
- Bicycle Parking
- Enclosed Garage Parking with Controlled Access
Other Amenities
- 10' Ceilings with Exposed Brick In Many Units |
- Custom Lighting Throughout |
- Expansive Windows with City Views In Many Units |
- Custom Window and Shower Treatments with Stainless Steel Hardware |
- Central Heating and Cooling |
- Rainhead Showers |
- Porcelain Soaking Tubs |
- Landscaped Interior Courtyards with Exposed Historic Brick, Integral Concrete Colored Benches and Dramatic Uplighting |
- Intercom Door Entry System |
- Turn-key Management Services |
- Storefront Restaurant - Saison |
Available Units
| Floorplan | Beds/Baths | Rent | Track |
|---|---|---|---|
| 1 Bedroom Den |
1.0 Bed/1.0 Bath 683 sf |
0.0+ 0 Available |
|
| 1x1 Den |
1.0 Bed/1.0 Bath 683 sf |
0.0+ 0 Available |
|
| One Bedroom |
1.0 Bed/1.0 Bath 552 sf |
3093.0+ 3 Available |
|
| Unit #0203 |
1.0 Bed/1.0 Bath 548 sf |
$2,992.00 - $3,740.00 Today |
|
| Unit #0207 |
1.0 Bed/1.0 Bath 549 sf |
$2,973.00 - $3,097.00 08/14/2021 |
|
| Unit #0217 |
1.0 Bed/1.0 Bath 708 sf |
$2,987.00 - $3,119.00 10/07/2021 |
|
| Unit #0301 |
1.0 Bed/1.0 Bath 611 sf |
$3,093 - $3,728 Today |
|
| Unit #0311 |
1.0 Bed/1.0 Bath 513 sf |
$2,832.00 - $2,950.00 Today |
|
| Unit #0507 |
1.0 Bed/1.0 Bath 521 sf |
$3,190.00 - $3,323.00 Today |
|
| Unit #0513 |
1.0 Bed/1.0 Bath 534 sf |
$2,665.00 - $3,176.00 Today |
|
| Unit #0523 |
1.0 Bed/1.0 Bath 608 sf |
$2,684.00 - $3,286.00 02/07/2021 |
|
| Unit #0602 |
1.0 Bed/1.0 Bath 552 sf |
$3,256 - $3,925 Today |
|
| Unit #0608 |
1.0 Bed/1.0 Bath 763 sf |
($1.00) Today |
|
| Unit #0612 |
1.0 Bed/1.0 Bath 552 sf |
$3,342 - $4,028 Today |
|
| One Bedroom Loft |
1.0 Bed/2.0 Bath 794 sf |
0.0+ 0 Available |
|
| Studio A |
0.0 Bed/1.0 Bath 356 sf |
0.0+ 0 Available |
|
| Unit #0214 |
0.0 Bed/1.0 Bath 330 sf |
$2,320.00 - $2,421.00 07/08/2021 |
|
| Unit #0604 |
0.0 Bed/1.0 Bath 354 sf |
$2,720.00 - $2,838.00 07/23/2021 |
|
| Studio B |
0.0 Bed/1.0 Bath 368 sf |
0.0+ 0 Available |
|
| Three Bedroom |
3.0 Bed/3.0 Bath 908 sf |
0.0+ 0 Available |
|
| Two Bedroom A |
2.0 Bed/1.0 Bath 708 sf |
3958.0+ 2 Available |
|
| Unit #0401 |
2.0 Bed/1.0 Bath 681 sf |
$3,480.00 - $4,561.00 Today |
|
| Unit #0406 |
2.0 Bed/1.0 Bath 708 sf |
$3,264.00 - $4,295.00 Today |
|
| Unit #0506 |
2.0 Bed/1.0 Bath 708 sf |
$3,958 - $5,254 Today |
|
| Unit #0514 |
2.0 Bed/1.0 Bath 654 sf |
$4,192.00 - $4,473.00 Today |
|
| Unit #0609 |
2.0 Bed/1.0 Bath 715 sf |
$4,188 - $4,448 08/21/2025 |
|
| Unit #0610 |
2.0 Bed/1.0 Bath 655 sf |
$3,404.00 - $4,435.00 Today |
|
| Two Bedroom B |
2.0 Bed/2.0 Bath 955 sf |
0.0+ 0 Available |
|
| Unit #0210 |
2.0 Bed/2.0 Bath 836 sf |
$3,426.00 - $4,987.00 Today |
|
| Two Bedroom Loft |
2.0 Bed/2.0 Bath 826 sf |
0.0+ 0 Available |
|
| Unit #0315 |
2.0 Bed/2.0 Bath 888 sf |
$3,142.00 - $3,272.00 Today |
Floorplan Charts
1x1 Den
1.0 Bed/1.0 Bath
683 sf SqFt
One Bedroom
1.0 Bed/1.0 Bath
552 sf SqFt
Studio A
0.0 Bed/1.0 Bath
356 sf SqFt
Studio B
0.0 Bed/1.0 Bath
368 sf SqFt
Two Bedroom A
2.0 Bed/1.0 Bath
708 sf SqFt
Two Bedroom B
2.0 Bed/2.0 Bath
955 sf SqFt
Two Bedroom Loft
2.0 Bed/2.0 Bath
826 sf SqFt
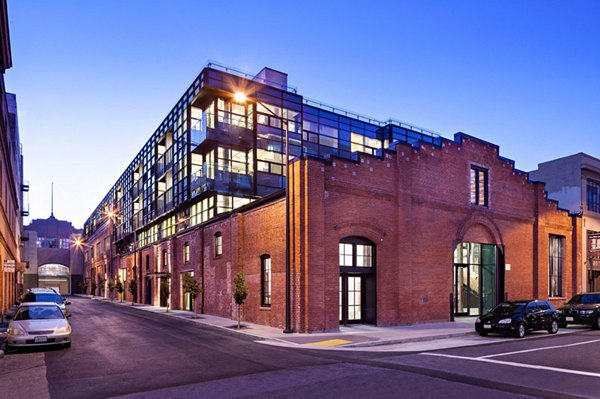
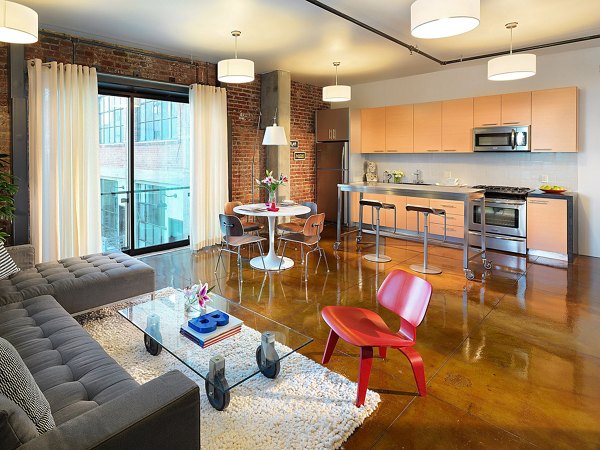
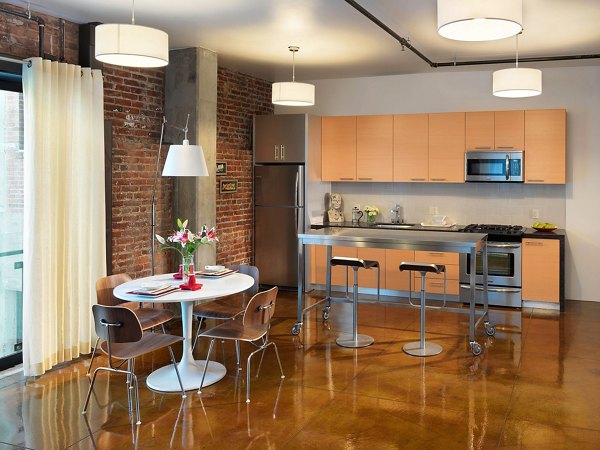
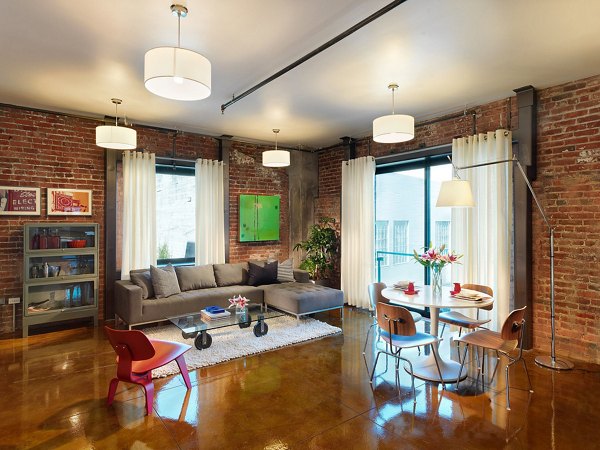
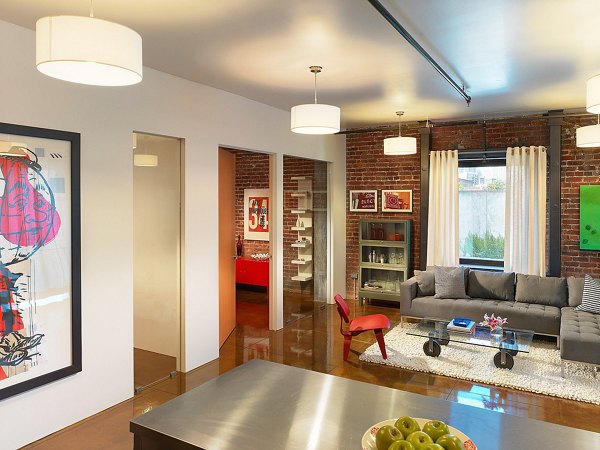
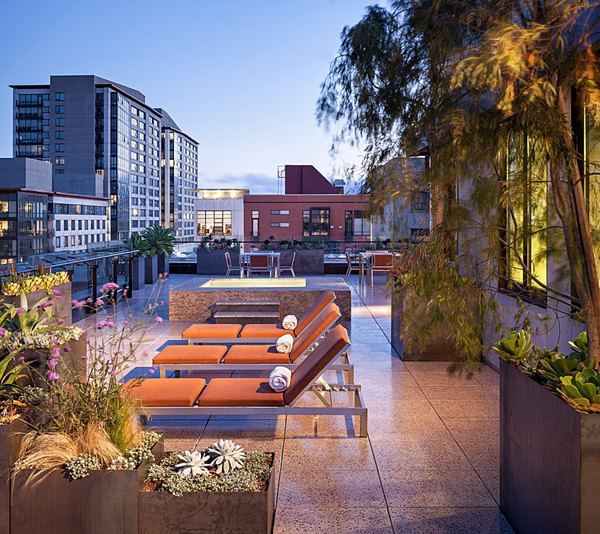
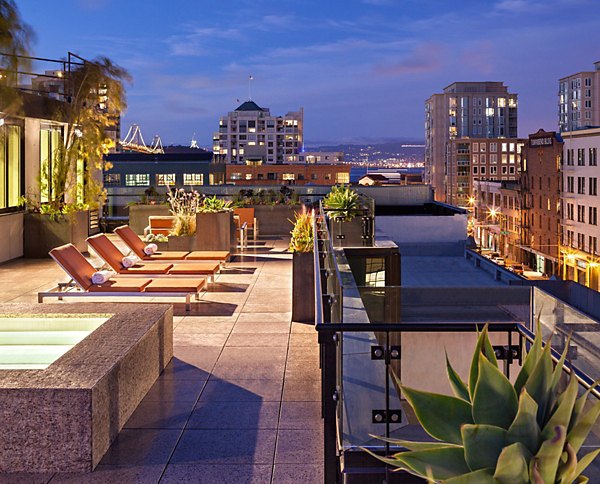
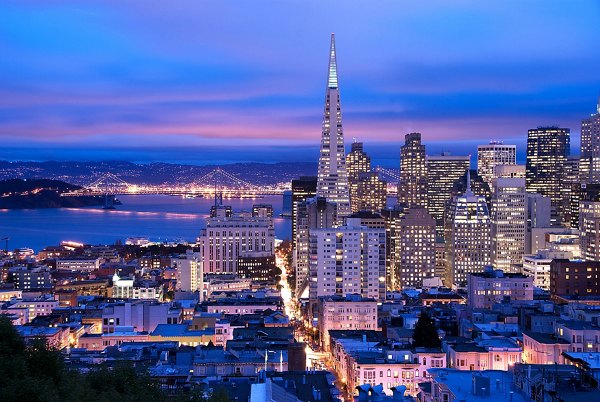
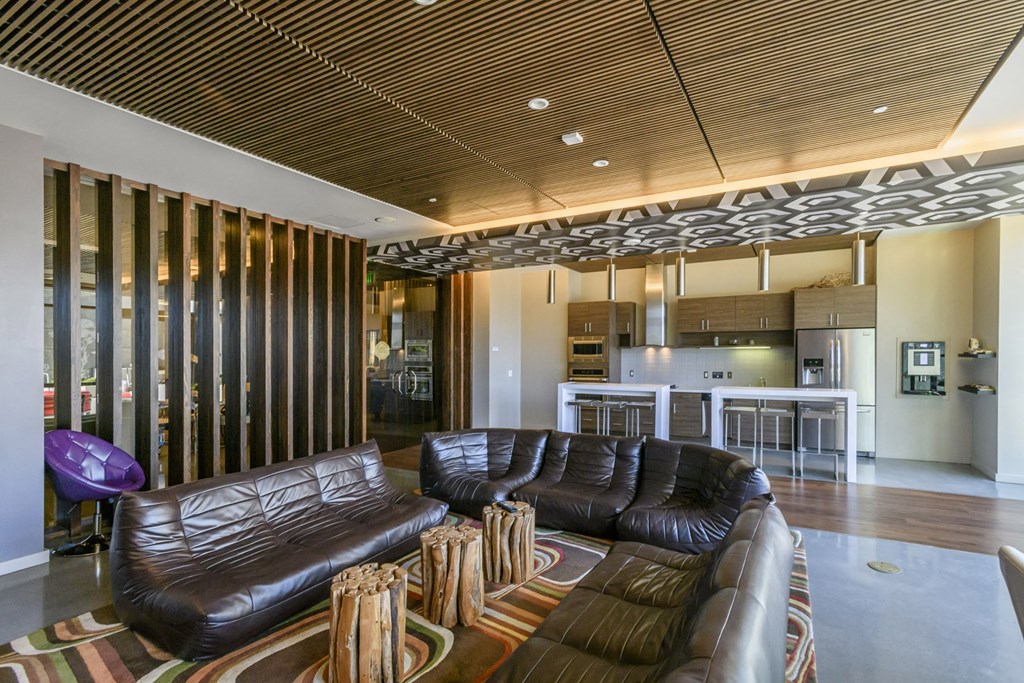
.jpg?width=480&quality=90)
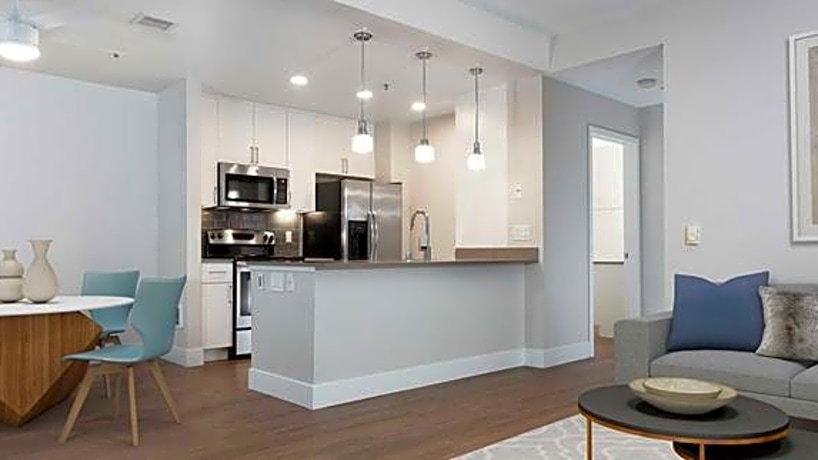



.jpg?width=1024&quality=90)

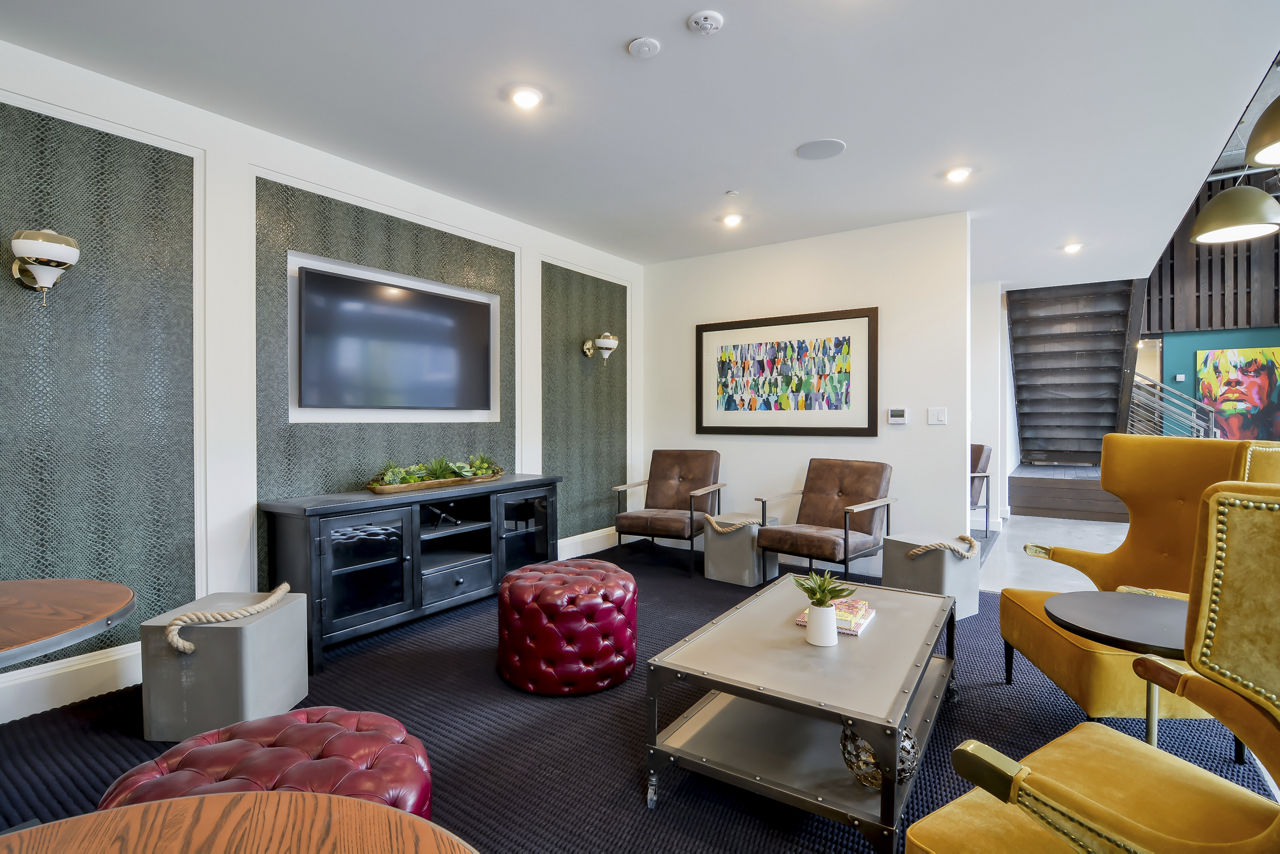
.jpg?width=1024&quality=90)

.jpg?width=1024&quality=90)
&cropxunits=300&cropyunits=200&width=330&quality=80)


