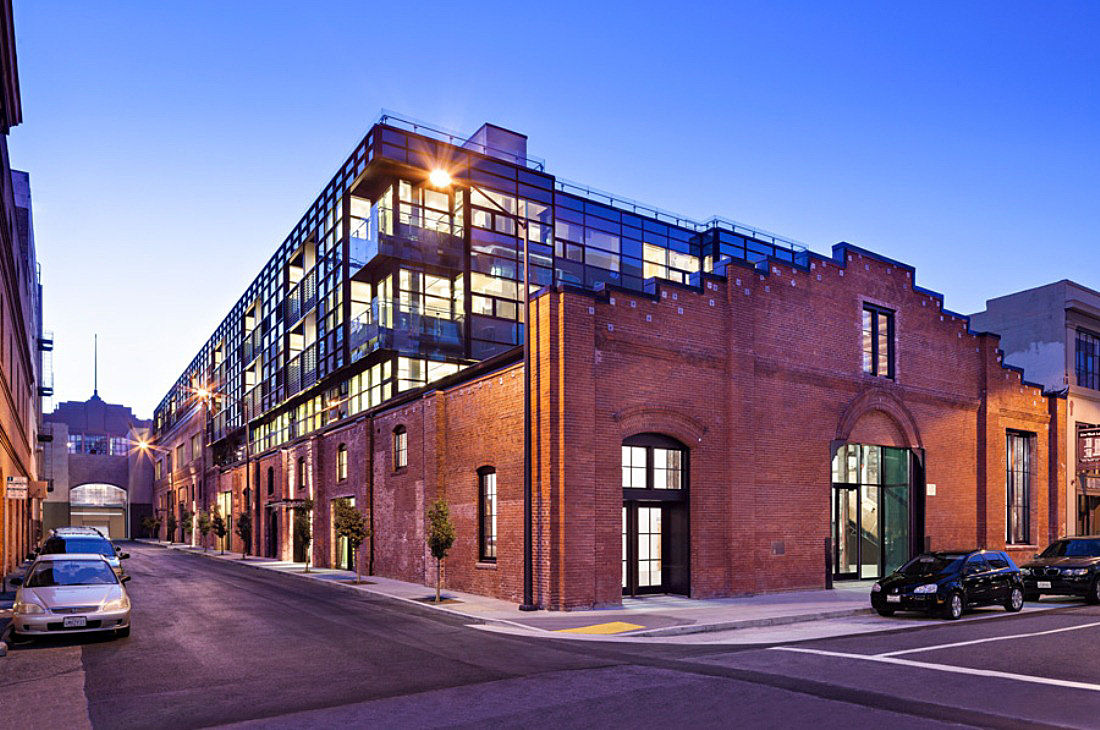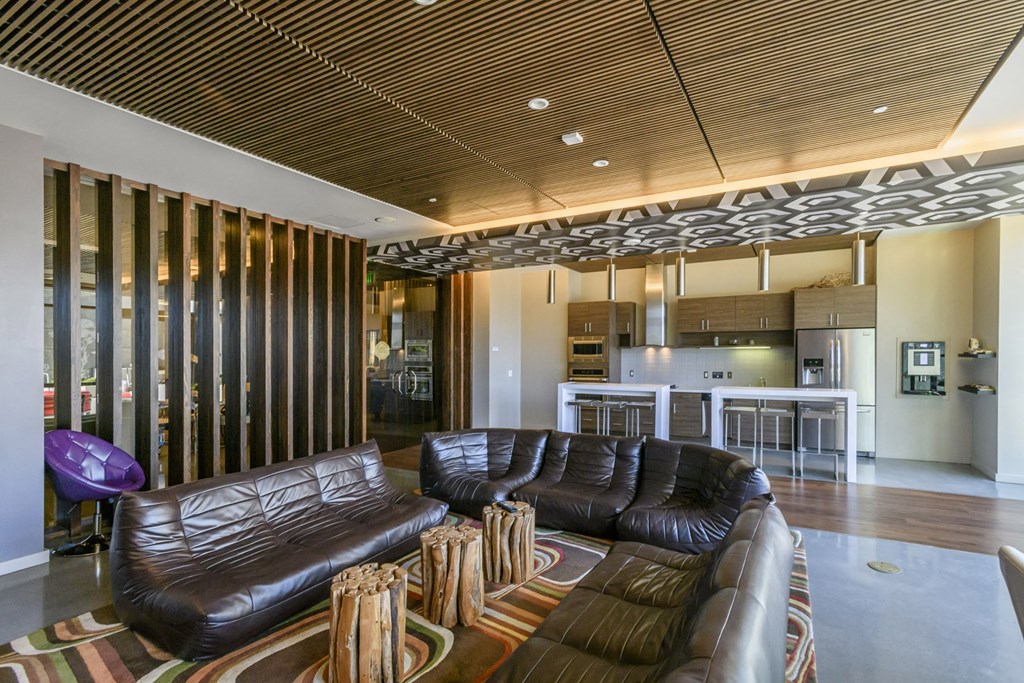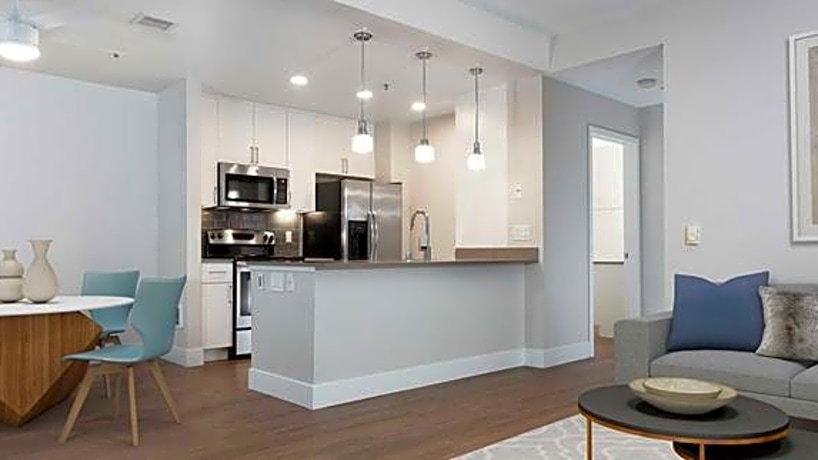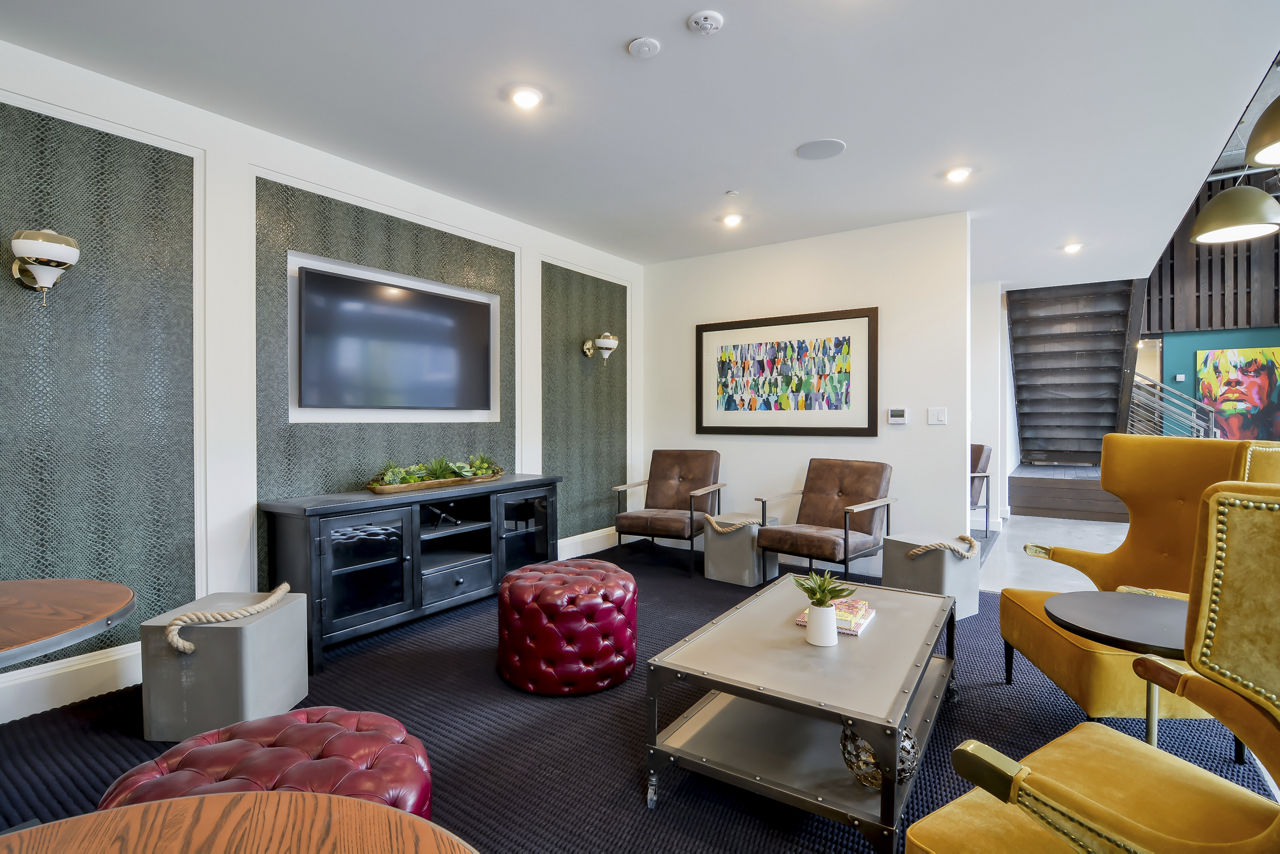1177 Market At Trinity Place
1177 Market Street, San Francisco, Ca 94103
The Trinity Collection is made of four towers designed by the award-winning architecture firm Arquitectonica, offering an extraordinary living experience near the San Francisco performing arts district, Hayes Valley, and major transportation nodes such as BART and Muni. Our luxury apartments for rent in San Francisco, CA, redefine contemporary living, from the courtyard to the units. At one acre, the Piazza Angelo features art galleries starting from the central courtyard, featuring one of the city's most significant statues, dubbed Venus. The units feature exquisite finishes and fixtures, modern apartment kitchens with quartz countertops, and seamlessly integrated modern-toned, soft-close cabinetry that weave together a space that exudes a warmth that is at once contemporary and enduring. Modern, large mirrors and stylish storage closet cabinetry enhance the unit's marble bathrooms. Contact us today to schedule a personalized tour and witness firsthand the unparalleled luxury, contemporary warmth, and enduring elegance that await you! View more Request your own private tour
Key Features
Eco Friendly / Green Living Features:
Recycling
Green Community
This property has an EcoScoreTM of 1.5 based on it's sustainable and green living features below.
Building Type: Apartment
Total Units: 502
Last Updated: July 13, 2025, 11:35 a.m.
All Amenities
- Property
- On-Site Maintenance
- On-Site Management
- Controlled Access/Gated
- Bike Storage
- Four Controlled Access Elevators
- Unit
- Washer/Dryer in Home
- Window Coverings
- Kitchen
- Refrigerator
- Microwave
- Stainless Steel Appliances
- Disposal
- Dishwasher
- Granite Countertops
- Health & Wellness
- Well Equipped Fitness Center
- Bike Storage
- Technology
- Cable Ready
- High Speed Internet
- Security
- Amazon HUB Package Locker
- Green
- Trash and Recycling Chutes Per Floor
- Parking
- Covered Parking
Other Amenities
- Wheelchair Access |
- View |
- Large Closets |
- Luxury Vinyl Floors |
- High Ceilings |
- *Electronic Thermostat |
- Soft Close Cabinetry |
- Fob Accessible Front Door |
- Tech Lounge |
- Resident Lounge |
- Market Courtyard |
- Conference Center |
- Library |
- Top-Floor Veranda |
- Front Desk Attendant |
- Smokefree Building |
- Onsite Laundry - Card Operated |
- Tech Lounge |
- Five Sky Terraces |
- Boutique Resident Lounge |
- Conference Center |
Available Units
| Floorplan | Beds/Baths | Rent | Track |
|---|---|---|---|
| 1 Bed, 1 Bath A |
1 Bed/1.0 Bath 567 sf |
Ask for Pricing Available Now |
|
| 1 Bed, 1 Bath B |
1 Bed/1.0 Bath 554 sf |
$3,067 - $3,295 Available Now |
|
| 1 Bed, 1 Bath C |
1 Bed/1.0 Bath 434 sf |
Ask for Pricing Available Now |
|
| 2 Bed, 1 Bath A |
2 Bed/1.0 Bath 770 sf |
$3,606 - $3,766 Available Now |
|
| 2 Bed, 1 Bath B |
2 Bed/1.0 Bath 759 sf |
Ask for Pricing Available Now |
|
| 2 Bed, 1 Bath C |
2 Bed/1.0 Bath 626 sf |
$3,296 - $3,990 Available Now |
|
| 2 Bed, 2 Bath w/ Den A |
2 Bed/2.0 Bath 1,099 sf |
Ask for Pricing Available Now |
|
| 2 Bed, 2 Bath w/ Den B |
2 Bed/2.0 Bath 877 sf |
Ask for Pricing Available Now |
Floorplan Charts
1 Bed, 1 Bath A
1 Bed/1.0 Bath
567 sf SqFt
1 Bed, 1 Bath B
1 Bed/1.0 Bath
554 sf SqFt
1 Bed, 1 Bath C
1 Bed/1.0 Bath
434 sf SqFt
2 Bed, 1 Bath A
2 Bed/1.0 Bath
770 sf SqFt
2 Bed, 1 Bath B
2 Bed/1.0 Bath
759 sf SqFt
2 Bed, 1 Bath C
2 Bed/1.0 Bath
626 sf SqFt
2 Bed, 2 Bath w/ Den A
2 Bed/2.0 Bath
1,099 sf SqFt
2 Bed, 2 Bath w/ Den B
2 Bed/2.0 Bath
877 sf SqFt

.jpg?width=480&quality=90)
.jpg?width=480&quality=90)

.jpg?width=480&quality=90)
.jpg?width=480&quality=90)
.jpg?width=480&quality=90)
.jpg?width=480&quality=90)
.jpg?width=480&quality=90)
.jpg?width=480&quality=90)
.jpg?width=480&quality=90)






.jpg?width=480&quality=90)

.jpg?width=480&quality=90)
.jpg?width=480&quality=90)
.jpg?width=480&quality=90)
.jpg?width=480&quality=90)
.jpg?width=480&quality=90)
.jpg?width=480&quality=90)
.jpg?width=480&quality=90)
.jpg?width=480&quality=90)
.jpg?width=480&quality=90)
.jpg?width=480&quality=90)
.jpg?width=480&quality=90)
.jpg?width=480&quality=90)
.jpg?width=480&quality=90)
.jpg?width=480&quality=90)
.jpg?width=480&quality=90)
.jpg?width=480&quality=90)
.jpg?width=480&quality=90)
.jpg?width=480&quality=90)
.jpg?width=480&quality=90)
.jpg?width=480&quality=90)
.jpg?width=480&quality=90)
.jpg?width=480&quality=90)
.jpg?width=480&quality=90)
.jpg?width=480&quality=90)
.jpg?width=480&quality=90)
.jpg?width=480&quality=90)

.jpg?width=480&quality=90)
.jpg?width=480&quality=90)
.jpg?width=480&quality=90)
.jpg?width=480&quality=90)
.jpg?width=480&quality=90)
.jpg?width=480&quality=90)
.jpg?width=480&quality=90)
.jpg?width=480&quality=90)
.jpg?width=480&quality=90)
.jpg?width=480&quality=90)
.jpg?width=480&quality=90)
.jpg?width=480&quality=90)
.jpg?width=480&quality=90)
.jpg?width=480&quality=90)
.jpg?width=480&quality=90)

.jpg?width=480&quality=90)
.jpg?width=480&quality=90)










.jpg?width=480&quality=90)










.jpg?width=480&quality=90)




.jpg?width=480&quality=90)


.jpg?width=1024&quality=90)

.jpg?width=1024&quality=90)
&cropxunits=300&cropyunits=200&width=330&quality=80)


