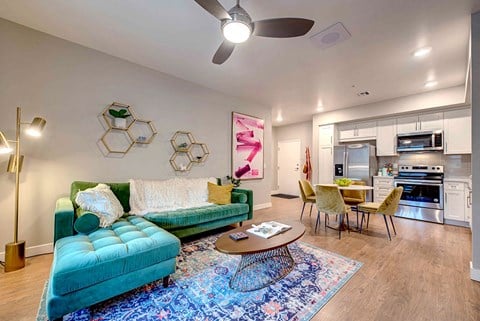The Summit
27431 San Bernardino Ave., Redlands, CA 92374
Welcome to The Summit, your best choice for one, two and three bedroom apartments in Redland, CA. Discover the Inland Empire's ultimate indoor-outdoor lifestyle community adjacent to the Citrus Plaza and Mountain Grove shopping centers. Come home each day to a space that provides comfort, convenience, and luxury. Indulge in the premium finishes and designer materials located throughout your home. Spacious floor plans are complemented by streams of natural light that flow in through oversized windows. To top it off, you’ll have your own private patio or balcony, so you can enjoy a fresh breeze and some sunshine without ever leaving home. Throughout our community of Redlands apartments, find modern comforts around every corner. Our stunning, resort-style swimming pool is the ideal place to relax during your time off. When it comes to getting work done, feel free to use the resident clubhouse, which offers both conference rooms and work stations. A state-of-the-art fitness center supports active lifestyles, and pet-lovers appreciate the free-roam dog park. Our community is centrally located so that you have convenient access to the best of the Redlands area. Enjoy private access to the adjacent Mountain Grove and Citrus Plaza shopping centers, which includes among many others, Harkins Theatres, Nordstrom Rack, Target, Kohls, Ulta, Nike, Home Goods and over 20 different restaurants. It’s all right here for you at The Summit. Visit us today to learn more! View more Request your own private tour
Key Features
Eco Friendly / Green Living Features:
EV Car Chargers
This property has an EcoScoreTM of 1 based on it's sustainable and green living features below.
Building Type: Apartment
Total Units: 281
Last Updated: June 29, 2025, 10:22 a.m.
All Amenities
- Property
- Ample storage space (shelving and storage closet)
- Conference room and work stations
- Clubhouse lounge with pool table, ping-pong table, TVs, kitchen, and gourmet coffee machine
- Outdoor BBQ and picnic areas
- Unit
- Whirlpool front-load washer and dryer
- Contemporary plank flooring
- Private balconies
- Kitchen
- Modern kitchens with quartz countertops with Hartmark fine wood designer cabinetry and Whirlpool Kitchen appliances
- Health & Wellness
- Whirlpool front-load washer and dryer
- Modern kitchens with quartz countertops with Hartmark fine wood designer cabinetry and Whirlpool Kitchen appliances
- Spa/Hot Tub
- State-of-the-art fitness center and spin room
- Clubhouse lounge with pool table, ping-pong table, TVs, kitchen, and gourmet coffee machine
- Resort style pool with sparkling spa, cabanas, lounge chairs, fire pit and outdoor kitchen
- Technology
- High speed WiFi in every unit
- Free high speed WiFi throughout the entire property
- Green
- Electric vehicle charging stations
- Pets
- Dog Park
- Outdoor Amenities
- Outdoor BBQ and picnic areas
- Resort style pool with sparkling spa, cabanas, lounge chairs, fire pit and outdoor kitchen
Other Amenities
- *Spacious walk-in closets |
- Large slide-open windows providing natural light and fresh air |
- Programmable Thermostat |
- Private access gate to Mountain Grove/Citrus Plaza Shopping Centers and Harkins Movie Theater |
Available Units
| Floorplan | Beds/Baths | Rent | Track |
|---|---|---|---|
| A1 |
1 Bed/1.0 Bath 676 sf |
$2,016 - $7,164 Available Now |
|
| A2 |
1 Bed/1.0 Bath 792 sf |
$2,151 - $8,175 Available Now |
|
| A3 |
1 Bed/1.0 Bath 711 sf |
$2,101 - $8,234 Available Now |
|
| A4 |
1 Bed/1.0 Bath 862 sf |
$2,324 - $8,341 Available Now |
|
| A5 |
1 Bed/1.0 Bath 0 sf |
$2,409 - $7,272 Available Now |
|
| B1 |
2 Bed/2.0 Bath 989 sf |
$2,382 - $6,900 Available Now |
|
| B2 |
2 Bed/2.0 Bath 1,042 sf |
$2,447 - $8,525 Available Now |
|
| B3 |
2 Bed/2.0 Bath 0 sf |
$2,739 - $8,315 Available Now |
|
| B4 |
2 Bed/2.0 Bath 0 sf |
$2,644 - $8,100 |
|
| B5 |
2 Bed/2.0 Bath 1,090 sf |
$2,524 - $7,129 Available Now |
|
| C1 |
3 Bed/2.0 Bath 0 sf |
$2,897 - $9,259 Available Now |
|
| C2 |
3 Bed/2.0 Bath 1,269 sf |
$3,413 - $10,000 Available Now |
Floorplan Charts
A1
1 Bed/1.0 Bath
676 sf SqFt
A2
1 Bed/1.0 Bath
792 sf SqFt
A3
1 Bed/1.0 Bath
711 sf SqFt
A4
1 Bed/1.0 Bath
862 sf SqFt
A5
1 Bed/1.0 Bath
0 sf SqFt
B1
2 Bed/2.0 Bath
989 sf SqFt
B2
2 Bed/2.0 Bath
1,042 sf SqFt
B3
2 Bed/2.0 Bath
0 sf SqFt
B4
2 Bed/2.0 Bath
0 sf SqFt
B5
2 Bed/2.0 Bath
1,090 sf SqFt
C1
3 Bed/2.0 Bath
0 sf SqFt
C2
3 Bed/2.0 Bath
1,269 sf SqFt



.jpg?width=480&quality=90)
.jpg?width=480&quality=90)
.jpg?width=480&quality=90)


























.jpg?width=480&quality=90)
.jpg?width=480&quality=90)
.jpg?width=480&quality=90)
.jpg?width=480&quality=90)
.jpg?width=480&quality=90)
.jpg?width=480&quality=90)
.jpg?width=480&quality=90)
.jpg?width=480&quality=90)
.jpg?width=480&quality=90)
.jpg?width=480&quality=90)
.jpg?width=480&quality=90)
.jpg?width=480&quality=90)
.jpg?width=480&quality=90)
.jpg?width=480&quality=90)
.jpg?width=480&quality=90)
.jpg?width=480&quality=90)

.jpg?width=480&quality=90)

